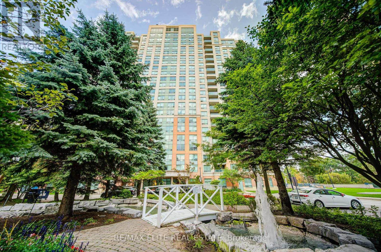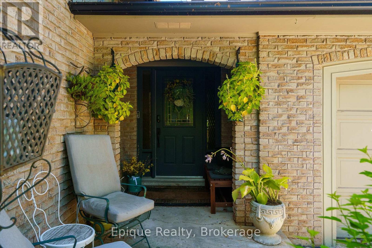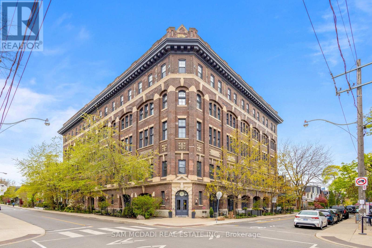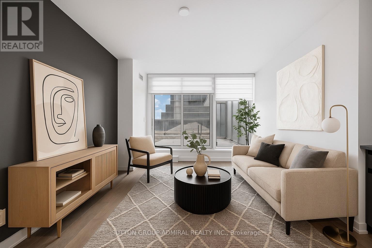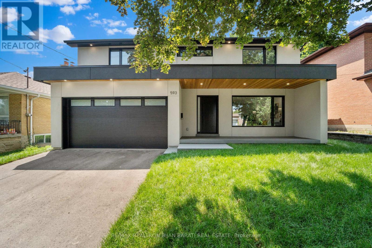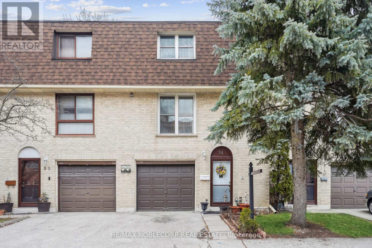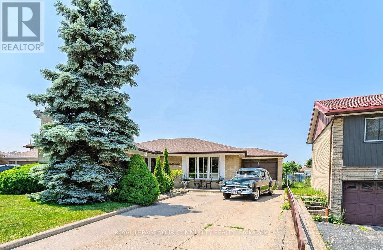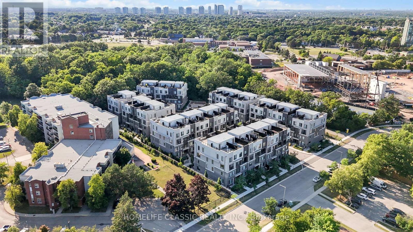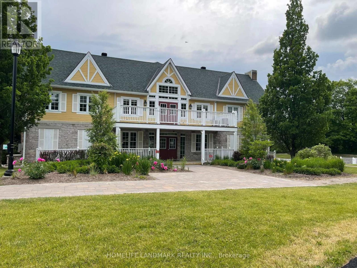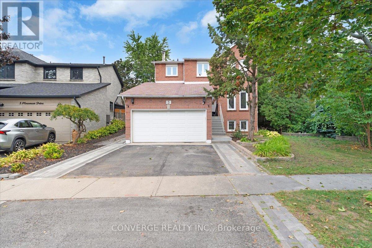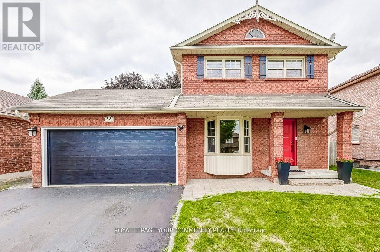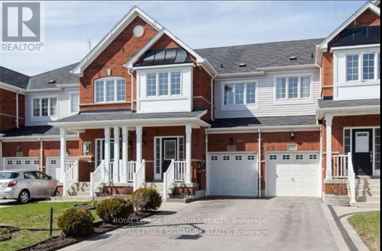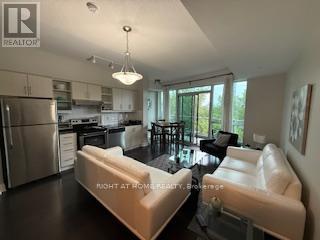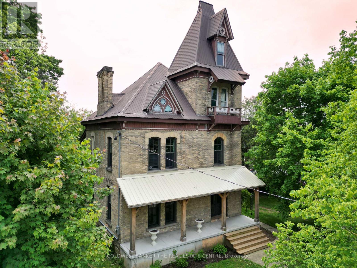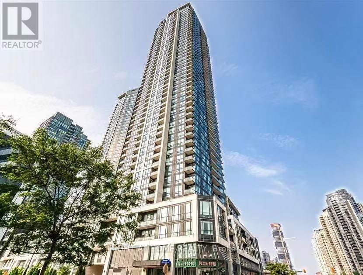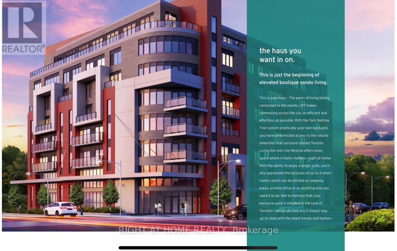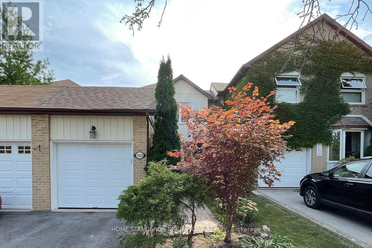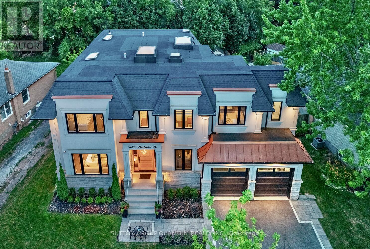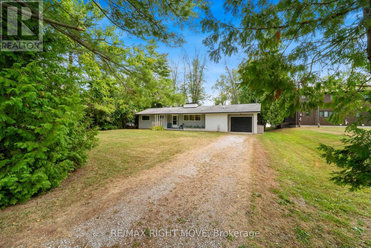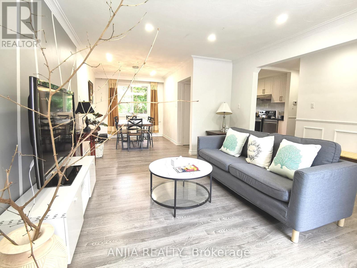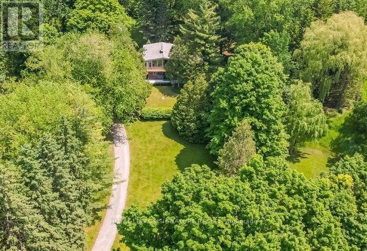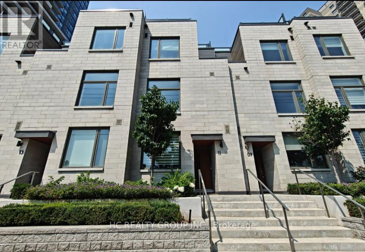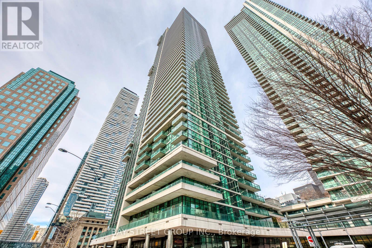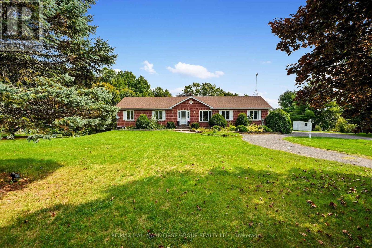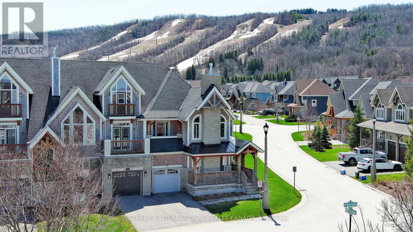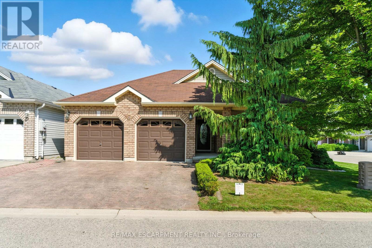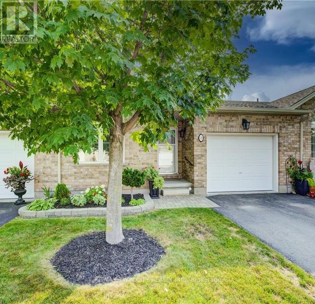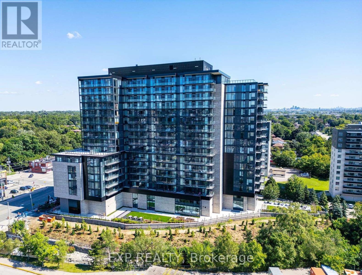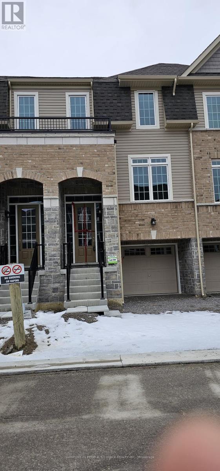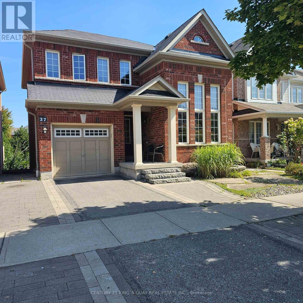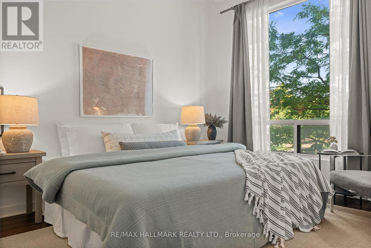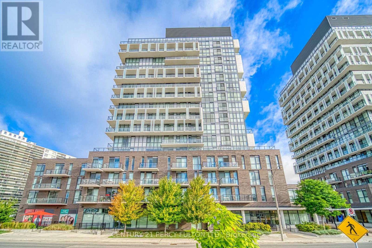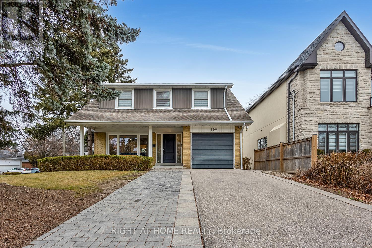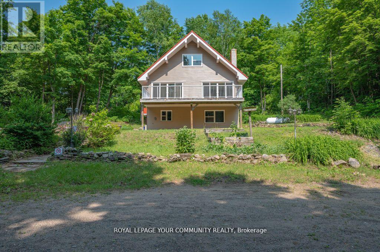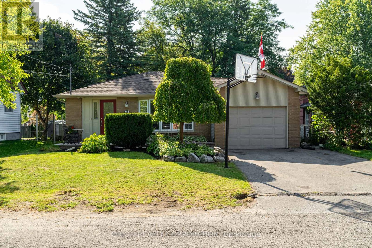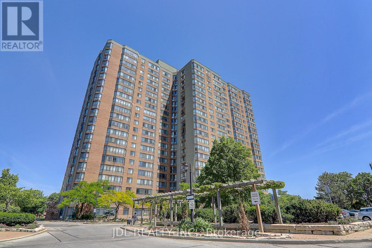Bsmt - 9 Hoake Road
Markham, Ontario
Excellent Location, 2 Bedroom Separate Entrance Basement Unit. Laminated Floor. Open Concept Layout. Large Bedroom Size with Windows. Include 1 Parking Space. (id:24801)
Century 21 Leading Edge Realty Inc.
538 - 125 Omni Drive
Toronto, Ontario
Very bright and well-kept condo unit in the luxury Tridel Forest Mansion! This spacious layout contains 1 bedroom + 1 huge solarium (same as a bedroom) + 1 good size den (can be 3rd bedroom)! All with doors that can be treated as bedrooms! Take the advantage of paying for one bed but get 3 spacious sleeping spaces in fact! Offering new bathroom, Freshly painted and professionally cleaned throughout! Newer fridge and newer washer and dryer! Move in ready! Practical layout with Over 775 square feet. Filled with nature light! Excellent Location Convenience at Your Doorstep! Steps to Scarborough Town Centre, TTC, GO Station, grocery stores, parks, and just minutes to Hwy 401. Whether you're commuting or shopping, everything you need is easy to reach. 24-hour gated security and jup-to-date management service enhance your safety and comfort, Resort-Style Amenities to Elevate Your Lifestyle! Enjoy access to Beautiful garden with two fountains offering tranquility to your busy life, indoor swimming pool, a fully equipped fitness centre, a relaxing sauna, a stylish party room, BBQ, and ample visitor parking - all designed to make everyday living feel like a getaway. Perfect for anyone, no matter new families, first home buyers, work from home with spacious working space, enjoying comfort and convenience! or good for smart investor for high ROI (potential rent $2600/m). Low Monthly maintenance fee includes water, hydro, and heat - giving you peace of mind and unbeatable value! (id:24801)
RE/MAX Elite Real Estate
235 Concession 11 Road E
Hamilton, Ontario
Exceptional Versatility in a Serene Country Setting! Welcome to this beautifully updated 3+2 bedroom, 2.5 bathroom 3003 sq.ft. raised bungalow home in the peaceful community of Freelton, just a short drive to Hamilton, Burlington, Milton and Guelph. Set on a quiet, scenic 0.6 acre lot, this property combines country charm with modern upgrades and unmatched flexibility. Step inside to find refinished hardwood floors, a gorgeous kitchen custom-crafted by Claywood Homes, and spacious living areas designed for comfort and functionality. The highlight of this home is a 1,558sq.ft. attached studio with a separate entrance and its own bathroom, currently used as a yoga/fitness studio. While easily converted into an stunning primary suite, home office, or independent living quarters, it's even more unique because there's an indoor pool located under the floor in the studio should you wish to utilize. Possibilities abound, let your imagine wander. Downstairs you'll find 2 more spacious bedrooms, plus a cosy rec room with wood burning stove. Outdoors, enjoy your own private retreat and relax in your sauna, spend some time tending to your raised garden planters, or just curl up on the patio with a good book. Surrounded by several nearby conservation areas and farm markets, this home offers the perfect balance of relaxation, recreation, and nature. Whether you're seeking multi-generational living, rental potential, or space to follow your home-based passion, this Freelton gem delivers outstanding versatility in a truly tranquil setting. Updates in recent years include roof, eaves, driveway, windows, doors, floors, bathrooms, yoga studio, gas furnace, gas FP, fresh paint and more. (id:24801)
Epique Realty
204 - 183 Dovercourt Road
Toronto, Ontario
Set within Toronto's renowned Trinity Bellwoods community, Argyle Lofts is a coveted address for lovers of authentic hard loft living. Originally built in 1873 and once home to the famed Ideal Bread Company, this historic landmark was transformed in 2007, preserving its rich industrial heritage while infusing it with modern sophistication. Inside, the character takes centre stage, where soaring 13-foot exposed wood beam ceilings and exposed ductwork create an atmosphere that's raw yet refined. Warm hardwood floors ground the open-concept space, offering endless flexibility for living, dining, or working from home, all illuminated by the loft's industrial-style windows.The kitchen comes equipped with stainless steel General Electric appliances, while the in-suite laundry adds everyday convenience. Two owned lockers are located just steps away on the same floor, ensuring storage is as easy as it is ample.The current owner has also secured both a leased private parking space and a street permit, providing rare flexibility in this vibrant urban setting.Positioned in the eclectic West Queen West and Ossington corridor, the area is home to some of Toronto's most acclaimed dining destinations, including Bar Isabel, Union, and Bellwoods Brewery. Local favourites Pizzeria Badiali (hailed as one of the best in the city), Vilda's, and Bernhardts are right across the street and on Dovercourt. Osler Park and playground are also within view of the unit and just steps away, with Trinity Bellwoods Park bringing even more green space to your doorstep.With multiple transit routes, daily essentials nearby, and a Walk Score that's second to none, this location offers the ultimate urban convenience. (id:24801)
Sam Mcdadi Real Estate Inc.
316 - 120 Varna Drive
Toronto, Ontario
Functional layout with a proper bedroom and a rarely offered MASSIVE South-facing terrace, perfect for outdoor entertaining or quiet evenings at home. Ideally located just steps to TTC, Yorkdale Mall, major retailers, and with easy access to Hwy 401, this unit offers both lifestyle and convenience. With today's market presenting a unique opportunity to buy the dip, this is the time to secure exceptional value. Tenanted until Oct 31, vacant possession thereafter! *the first 4 images are virtually staged* (id:24801)
Sutton Group-Admiral Realty Inc.
593 Cummer Avenue
Toronto, Ontario
Professionally Renovated Top To Bottom Two-Storey Home In A Bustling Neighbourhood, Perfect Starter Home For Young Families! This Rare Find Features A Taste Of Modern Living Through Its Open Concept Layout, Sensationally Reno'd Washrooms, Stellar Kitchen With Magnificent Countertops & State-Of-The-Art Appliances & Breakfast Area Walk Out to Large New Deck and Private Backyard. New Drywall and Insulations for walls and Ceilings, New Interior & Exterior Doors, Large Size Modern Windows, New Millwork (Trims, Baseboards, Casings, Wall Units, Vanities & Closets! Stylish Door handles and Cabinet Knobs. New Hardwares. Led Potlights, Engineered Wide Quality Hardwood Floor, Glass Railings, New Staircase & Steps, Stucco Front Elevation, Epoxy Flooring for Garage, Veranda and Outside Steps. A Combined Laundry & Mudroom with Floor to Ceiling Cabinets, S/S Sink, New Machines! Comfort And Technology With Remotely Controlled Smart Home Features Such As The Smart Thermostat, Built-In Speakers, Security Cameras, And New Garage Door System! Experience A Spa-Like Retreat In The Master Bedroom With Your 6 Piece Heated Modern Master Ensuite, Beautiful Wall Panelled, And Spacious Rich Walk-In Closet! Breathtaking Bedrooms Designed With Modern Aesthetics & Functionality, Featuring Sleek Built-In Closets/Desk And Exclusively Crafted 4 Piece Bedroom Ensuites!*Every Bedroom Has Own Bathroom* Fully Finished Basement With Large Recreation Room Perfect For Entertaining, Features A Cozy Guest Bedroom and 3-Pc Bath. Easy Walking Access To Public Transit, Gorgeous Ravines & Natural Trails, And Highly Coveted Schools In The Area: AY Jackson S.S. / Zion Heights M.S. (id:24801)
RE/MAX Realtron Bijan Barati Real Estate
34 Corvus Star Way
Toronto, Ontario
This well-maintained condo/Town Is Conveniently located by Don Mills and Sheppard Ave. Waiting For Your Personal Design Touch. The White Modern Kitchen and Open Space Have a Ton Of Potential! Walk To The Sheppard Subway, Fairview Mall, TTC, Grocery Stores, and Amenities, Near The Hwy404/401 - Low Maintenance. Move In And Enjoy The Convenience Of Living So Close To The Mall And Amenities! (id:24801)
RE/MAX Noblecorp Real Estate
50 Council Crescent
Toronto, Ontario
Rarely Offered Detached Bungalow in York University Heights! Welcome to this charming and well-maintained bungalow, proudly owned by the same family for nearly 40 years. Situated on a quiet crescent, this home features a generous 50' x 122' pie-shaped lot in the highly sought-after York University Heights neighbourhood. Large oversized driveway with ample parking. The main level offers a bright and spacious open-concept living and dining area, an eat-in kitchen with a walk-out to the deck, and three bedrooms with an updated bathroom. Beautiful hardwood flooring runs throughout. The finished basement includes a second kitchen, a large recreation area, and a cozy family roomideal for extended family. Conveniently located near York University, Keele subway station, public transit, Hwy 401, Humber River Hospital, and more! (id:24801)
Royal LePage Your Community Realty
9 - 3476 Widdicombe Way
Mississauga, Ontario
Step into modern comfort with this state of the art 2 bedroom, 3 bath stacked Condo. Luxurious sleek finishes, and upgraded decor packages from the builder, will help you feel right at home. The added bonus of a spacious rooftop terrace merges outdoor living with everyday comfort and is a great entertaining spot! Beautiful stainless steel appliances, contemporary laminate through-out, 9-ft ceilings and open concept living add to the brightness of this unit. Located in a vibrant community with nearby schools, a hospital, parks and walking trails, you will enjoy a seamless mix of accessibility, family friendly living and urban convenience. Welcome Home! (id:24801)
Homelife Classic Realty Inc.
2076-77 - 90 Highland Drive
Oro-Medonte, Ontario
Luxury living at country side. Two separate furnished units in one. Ideal for permanent living & vacation rentals with year-round income potential in a family-friendly recreation Carriage Country Club. Located just 15 minutes from Barrie, hr north of Toronto. These comfortable two-bedroom suites are intimate for couples seeking regular romantic escapes, a spacious enough to accommodate weekend visitors and annual family vacations. Enjoy many outdoor activities: skiing, hiking, biking, golf course and nordic spa. (id:24801)
Homelife Landmark Realty Inc.
3 Plowman Drive
Ajax, Ontario
Bright and spacious 2-bedroom, 1-bathroom basement apartment in central Ajax! Recently renovated with brand new vinyl flooring, freshly painted walls, with updated light fixtures and washroom. The functional layout offers a large living/dining area, a modern kitchen with updated appliances, plus a separate entrance and private washer/dryer for added convenience. Ideally located close to Hwy 401, minutes to the GO Station, shopping, schools, parks, and much more. (id:24801)
Converge Realty Inc.
44 Canadian Oaks Drive
Whitby, Ontario
Welcome to 44 Canadian Oaks Drive! A beautifully updated home in one of Whitbys most desirable neighbourhoods! This charming property features a functional layout with 3 spacious bedrooms on the upper level, plus an additional bedroom in the fully finished basement perfect for families, guests, or a home office. Enjoy hardwood floors throughout, an upgraded kitchen with quartz countertops and a stone backsplash, as well as updated bathrooms on the main and second floors.The primary bedroom offers ample closet space and ensuite access to a stylish 4-piece bath. Recent updates include a new front door and garage door (2022), boosting curb appeal and energy efficiency.The finished basement adds versatile living space, complete with a large rec room, bedroom, and a full bathroom, ideal for entertaining or extended family.Set on a large lot, the backyard is easily accessed through a single garage door opening to the yard great for outdoor entertaining, kids play, or extra storage. The double car garage provides plenty of parking and convenience.Located in a family-friendly neighbourhood close to parks, top-rated schools, public transit, and all essential amenities, this home combines comfort, style, and location. Don't miss your chance to own this exceptional home in the heart of Whitby! (id:24801)
Royal LePage Your Community Realty
967 Fetchison Drive
Oshawa, Ontario
Welcome Home To 967 Fetchison Drive! A Beautifully Maintained 3 Bed 3 Bath Townhome With An Excellent Layout & No Shortage Of Natural Light. Step Into A Spacious Foyer And Make Your Way Past Separate Living & Dining Areas To Your Own Private, Fenced Yard. Kitchen Features A Breakfast Nook & Newer Fridge & Stove. Upstairs, Three Generously Sized Bedrooms Await With Large Closets & Large Windows. Primary Bedroom Comes Complete With A Walk In Closet & Four Piece Ensuite. Second Floor Laundry Room For Added Convenience As Well As A Bonus Area That Can Be Converted Into Office Or Play Space. Private Garage & Private Basement With Two Additional Parking Spaces On The Driveway. Enjoy The Entire Home Without Sharing With Other Tenants. Family Oriented Neighbourhood. Steps To Transit, Maxwell Secondary School, Jeanne Sauve Public School, Parks, Library/Rec Centre, Walmart Supercentre, SmartCentre Oshawa & More! Have Peace Of Mind and Stability With This Rent Controlled Unit! (id:24801)
Royal LePage Signature Realty
402 - 218 Queens Quay W
Toronto, Ontario
Experience unparalleled waterfront luxury nestled in Toronto's prestigious Waterclub building. This highly sought-after address offers a quintessential Toronto waterfront lifestyle with breathtaking Lake Ontario views from your private residence. This meticulously designed 2-bedroom plus solarium, 2-bathroom unit offers approx. 850 sq ft of sophisticated living, boasting brand-new hardwood floors. The intelligent layout perfectly blends comfort and functionality. A standout feature, exclusive to the 4th floor, is the expansive private terrace with Lake Ontario views all other floors feature only balconies. Imagine enjoying morning coffee or hosting gatherings with the sparkling lake as your backdrop. This generous outdoor space truly extends your living area, offering a serene escape. Located in the heart of the Waterfront Communities, The Waterclub places you steps from Toronto's finest. Enjoy leisurely strolls along Queens Quay, explore Harbourfront Centre, or indulge in the diverse culinary scene and boutique shops. With easy access to public transit, downtown, and major highways, this location offers the perfect blend of tranquility and urban convenience. This is more than a condo; it's a lifestyle. Don't miss this opportunity to own a piece of Toronto's most coveted waterfront real estate. (id:24801)
Royal LePage Estate Realty
302 - 160 Vanderhoof Avenue
Toronto, Ontario
View of ravine and green space, 1 bedroom plus den, one parking and one locker, 649sf + 93sf balcony, Laminate flooring, SS appliances, steps to TTC and shops, restaurants, future LRT Line (id:24801)
Right At Home Realty
46 O'neil Crescent
Quinte West, Ontario
Great family home in a desirable neighbourhood, steps away from schools and playground. Lots of room to grow with large living room, dining room, eat-in kitchen with abundant cabinets, nice entry way with extra wide staircases to both upstairs and down. Family room with office potential just off the entry. The extra large garage, loads of parking, Super-sized master bedroom with double closets, new 200amp electrical panel, newer double doors at entry. (id:24801)
Homelife New World Realty Inc.
150 Wellington Street E
Wellington North, Ontario
Welcome to this stunning Century Victorian home in the heart of Mount Forest. This estate offers 4 bedrooms, 3 washrooms and ample living space. Featuring beautiful updates that keep the historic charm of the original build. This home is move in ready but also allows for the finishing of the un-updated spaces to make it your own. Between the home and lot this property offers a variety of opportunity for families, investors, businesses, builders and renovators. Walking distance to everything the town of Mount Forest has to offer. Don't miss out on your opportunity to own a one of a kind masterpiece. (id:24801)
Coldwell Banker The Real Estate Centre
407 - 4011 Brickstone Mews
Mississauga, Ontario
One Of A Kind Unit On Rarely Available 4th Fl! This Bright Condo Has 10' Ceilings And A W/O To Approx.200 Sq.Ft. Gorgeous Private Covered Terrace From Which You Can Enjoy Its South Exposure. Its Garage Spot Is Quite Close To The Elevator. Floor To Ceiling Windows, Engineered Hardwood Floor Thru-Out, Shelved- Closet Space. 24Hrs Concierge, Indoor Swimming Pool, Sauna, Guest Suites, Gym, Party/Meeting Room, Movie Theater. (id:24801)
Right At Home Realty
9 Scotchmere Crescent
Brampton, Ontario
Power of Sale! Huge Corner Lot with over 5000 Sqft of living space in Sought After Riverstone Community. This Elegant 4 Bedroom 6 Bath Home Features 2 Master Bedrooms and a brand-new, never-lived-in 2 bedroom basement apartment for added income or extended family quarters. High End Upgrades Include- Brand New S/S Appliances, Hardwood Floors, Interior & Exterior Pot Lights, Luxurious Crown Moulding & Wainscot Panelling Throughout, Circular Oak Staircase Open to Above W Iron Pickets. Stone/Stucco Premium Elevation With Side Yard Enhancement. Award-Winning Full Exterior Landscape Design with Automatic Sprinkler System. Bright Floorplan seamlessly blends style and functionality. Private Child Friendly Crescent Perfect For your family. Sold as is where is no representations or warranties from the Seller or Sellers agent. (id:24801)
Kingsway Real Estate
706 - 2433 Dufferin Street
Toronto, Ontario
Beautiful Newly built 3 bed, 2 bath condo in the 8 Haus Condominium complex. GeoHaus Smart System allows complete building access from your cell phone, SS appliances. Great Location steps to TTC, future Subway Station, Yorkdale, and walking/biking trails (id:24801)
Right At Home Realty
1103 Springbrook Crescent
Oakville, Ontario
Unique Type Of Linked House Just Like Detached Totally Separate From Both Side Neighbors. Enjoy Detached Features In Heart Of Glen Abbey. The entire second floor has just been updated with brand new engineered hardwood. The kitchen has been newly refinished, and the home has been thoroughly cleaned. It is move in ready condition. Hardwoods Throughout Main Level W/Eat-In Kitchen Open To Living/Dining Rm W/Gas Fireplace & Walk-Out To New Tumbled Stone Patio & Backyard! Master W/Wall-To-Wall Mirrored Closets! Finished Basement W/Rec Rm & 3Pc Bath! Close To Best Schools Of Oakville. (id:24801)
Home Standards Brickstone Realty
1486 Pembroke Drive
Oakville, Ontario
Experience unparalleled luxury in this exquisite custom-built home, completed in November 2020. Spanning around 5,000 sq ft, this residence features soaring 10-foot coffered ceilings and a unique walk-up basement apartment with its own kitchen and laundry perfect for an in-law or nanny suite. Step inside to a welcoming 24-foot foyer filled with natural light, complemented by elegant glass railings and rich hardwood flooring. The gourmet kitchen, equipped with premium appliances and a large island, seamlessly connects to the inviting family room, complete with an electric fireplace. Upstairs, the luxurious primary suite offers a tranquil escape with a spa-inspired ensuite and a spacious walk-through closet. Each additional bedroom is designed with comfort and privacy in mind, featuring its own ensuite and walk-in closet. The lower level is an entertainers dream, with a dedicated theatre room/gym equipped with a projector, and smart home technology for lighting, sound, and climate control. High end speaker system throughout including outdoor. Smart sprinkler system front and backyard. 10ft ceilings all three levels. Central vacuum throughout & complete security system. The private backyard is an oasis, featuring an above-ground swimming pool and two expansive patio areas, perfect for hosting memorable gatherings. Don't miss out! (id:24801)
Sutton Group Quantum Realty Inc.
2551 Amigo Drive
Severn, Ontario
Discover the charm of waterfront living on Lake Couchiching with this well-maintained bungalow set on a deep 65x220+ foot lot, offering 65 feet of waterfront. The main floor features three bedrooms, one and a half bathrooms, a functional kitchen, and a bright living and dining area with captivating lake views. A den or office provides extra flexibility for work or quiet retreat.The standout feature is the impressive 25x13 screened-in sunroom, perfectly designed for enjoying morning coffee, family dinners, or relaxing summer evenings while taking in the natural surroundings. Whether you are entertaining friends or unwinding after a day on the water, this is a space where memories are made.Located on the shores of one of the regions most sought-after lakes, this property combines comfort, views, and a lifestyle that is ready to enjoy. (id:24801)
RE/MAX Right Move
Main - 442 Bonita Court
Richmond Hill, Ontario
Great Location,a Quiet,convinent and Safe High-Demand Community! $$$updated. New Kitchen, Steel Appl and Bathroom. Large Bedroom Big Windows,Separate Laundry Room.Big Deck to relax.Full furntures (buy from IKEA and other store,not the old resale furnitures) Great Location.2 Mins walk to Our Lady Queen of the World Parish,3Min Walk To Crosby P.S(Gifed) ,community centre,And 15Min Walk To Bayview S.S(Top1 School), French Public School. Walmart, Dollar Mart, Td, BMO,HSBC Bank Is Nearby.10 Min Drive To Hyw 404. (id:24801)
Anjia Realty
3225 Greenwood Road
Pickering, Ontario
Unique Raised Bungalow Offering 2275 Sq Ft of Sun-Filled, Functional Living Space. This 4 bedroom home spans two bright Levels, offering an Ideal layout for young families, professionals or retirees. Nestled on a serene 2-acre of forested lot within the sought-after Greenwood Conservation Area. It offers unparalleled balance of privacy and convenience. Enjoy direct access to nature with trails and parks within walking distance. Enjoy quick and easy access to city amenities, highway 7, highway 407 and highway 401. With over $200,000 in upgrades since 2020, this meticulously cared for home is low-maintenance and move-in ready. Modern kitchen and baths. granite counter tops, pot lightings, wood floors, Leaf Guard gutter system, two gas fireplaces, remote controlled window shades and awning, underground electric and high-speed coaxial internet cables. Well-maintained water well and septic tank, two car garage, upgraded electrical panels, updated AC and furnace, updated washer 7 dryer, updated water filter, softener and UV purification system, backup generator, NEMA 14-50R 50 AMP outlet for TESLA EV charger, and much more. Please see attached full list of upgrades. (id:24801)
Royal LePage Signature Realty
Unit 11 - 270 Davenport Road
Toronto, Ontario
Experience upscale living in one of Toronto's most coveted neighborhoods. This partially furnished luxury condo townhouse is nestled in the heart of Yorkville Annex. Property highlights include a private rooftop terrace with breathtaking views of the city skyline. 10 ft ceilings on the main floor and 9-feet ceiling throughout the upper levels. A modern kitchen with built-in stainless steel appliances, backsplash and a gas stove. The upgraded bathroom features both a shower and bathtub for ultimate relaxation. Direct access to a private garage, one private parking is included. Condo Building Offers: 24 Hr concierge, Lobby, Lounge, Gym/Exercise Room, Party Room, Guest Suites & Media Room. The unit offers unmatched convenience steps to Boutique Shops, Cafes, fine dinning Restaurants, ROM, the University of Toronto, TTC subway, luxury shopping in Bloor-Yorkville, Whole Foods and top-rated schools. Ideal for professionals or students seeking refined urban living in a vibrant walkable community. (id:24801)
Hc Realty Group Inc.
2704 - 33 Bay Street
Toronto, Ontario
Spacious 2-Bedroom 2-Bathroom Condo in the Heart of Downtown Toronto. Bright and airy open-concept layout featuring floor-to-ceiling windows that fill the space with natural light. Comes with one underground parking space and one locker for added convenience. Building amenities include 24-hour concierge, fully equipped exercise room, indoor pool, rooftop garden, tennis court, and more. Unbeatable location, just minutes to the Financial District, waterfront, Union Station, subway, shopping, and a wide variety of restaurants and entertainment options. (id:24801)
Bay Street Group Inc.
158 Woody Vine Way
Toronto, Ontario
Beautiful newly renovated turnkey condo townhouse in sought after Bayview Village! With a total 4 bedroom (3+1) and 3 (2+1) bathroom and almost 1500 Sq Ft (including basement) of total living space this home is perfect for large families. Upon entering you are greeted with a large foyer space with newly installed vinyl flooring and pot lights throughout leading to the combined living and dining space with a walkout to the covered backyard space. The kitchen space has stone countertop with backsplash and newly installed cabinets. The second floor has 3 spacious bedrooms with large windows and a shared updated 3-piece bathroom with tiled floors, stone countertop and glass shower with tiled wall. The finished basement has a large rec room space with a 3-piece bathroom and a bedroom with a walk-in closet and pot lights throughout, perfect for overnight stays when guests are visiting. Conveniently located within steps to the ttc and walking distance to go station, parks, schools, library, restaurants and shops. Less than 15 min driving distance to Hwy 401 and 404, York University Glendon Campus, Seneca Newnham Campus, North York General Hospital, Fairview Mall, Ikea and much more. Don't miss your chance to make this your new home. Condo fees include: Water, Cable TV, Common Elements, Visitor Parking and Building Insurance. (id:24801)
Royal LePage Terrequity Sw Realty
Right At Home Realty
298 Empress Avenue
Toronto, Ontario
Short term rent available. There are 4 bedroom in the main floor.Bedroom #0: 1300$, one person only, Available From 2025/09/01, #0,#2(one retired lady lives in) and #3 bedroom(one gentalman lives in) share one bathroom.New renovation and full furniture. Quiet, peaceful and centrally located place. Full-size kitchen, new appliances, washer and dryer included.Queen-size bed with mattress, sofa, and two dining tables with chairs. tea table, night tables, desks in the room. 15-minute walk,3 mins drive to Bayview village Shopping Center (food, groceries, everything)and Bayview subway station, 15 minutes walk to Yonge Street, 17 minutes to North York Center subway station. 5 mins to HWY 401 & HWY 404.20 mins drive downtown. It's in central Toronto. It is very convenient to travel, live and go to school. Students and new comer welcome. (id:24801)
Anjia Realty
1859 Percy Street
Cramahe, Ontario
Welcome to this beautifully updated bungalow situated on a spacious, landscaped lot in a family-friendly neighbourhood. This move-in-ready home blends timeless charm with modern finishes and smart technology throughout. Step inside to enjoy updated flooring and lighting, including pot lights, chandeliers, dimmers, and motion-sensing switches. Smart home features enhance both comfort and security, with smart blinds, video doorbells, smart thermostat, and wired for Telus security system. The open-concept main floor is bright and welcoming, featuring a sunlit living room and a spacious dining area with walkout access to the patio, ideal for indoor-outdoor entertaining. The show-stopping kitchen is equipped with waterfall quartz countertops, a complementary quartz backsplash, a single bowl workstation sink, smart appliances, and a gas range. The main level also offers a generous primary suite with a private ensuite, two additional bedrooms, a full bathroom, and a powder room. The finished lower level extends your living space with a large recreation room that walks out to a backyard oasis with a cozy fire pit. A guest suite ideal for out-of-town guests offers flexibility, while a spacious utility area is ideal for DIY or hobby projects. Ideally located near Northumberland Hills Public School, as well as a church, library, convenience store, and other local amenities, this thoughtfully upgraded home offers the perfect blend of comfort, style, and convenience. BONUS: water softener & filtration system, Cogeco high-speed fibre internet (1 Gbps), a gas BBQ hookup, and a spare gas line ready for a future outdoor kitchen. (id:24801)
RE/MAX Hallmark First Group Realty Ltd.
101 Millennium Way E
Blue Mountains, Ontario
Welcome to the highly sought-after 'Manitou' model in the prestigious Orchard at Craigleith an exceptional end-unit chalet on an oversized corner lot, designed for year-round enjoyment in one of Ontario's most breathtaking four-season destinations. Offering over 3,200 sqft of meticulously finished living space, this 5-bedroom,4-bathroom home seamlessly blends comfort, warmth, & functionality. The open-concept main floor invites natural light through soaring two-storey windows, highlighting the vaulted ceilings, rich hardwood floors, & cozy gas fireplace. The gourmet kitchen features stainless steel appliances, granite counters, & a large centre island perfect for entertaining after a day on the slopes, trails or Bay. The open dining area flows to a covered deck, ideal for summer evenings & fall foliage views. The layout is thoughtfully designed for privacy & relaxation: a spacious primary suite with stunning views of the escarpment sits apart from three additional bedrooms, while the lower level finished in 2022 boasts a ski tuning room, a rec/games room, gym/office space, full bath, & ample storage. The garage provides easy access & plenty of room for gear after a day outdoors. Whether youre carving fresh tracks in winter, hiking & biking in spring, swimming & playing tennis in summer, or enjoying the golden colours of fall, this home puts the magic of every season at your doorstep. Walk to Craigleith, Toronto Ski Clubs, the Village at Blue Mountain, Northwinds Beach or explore nearby golf courses & trail systems. Ownership includes access (for a fee) to the Orchards private pool & clay tennis courts. W/charming post-and-beam detailing, gorgeous views of the ski hills, & an unbeatable location, this turnkey chalet is ready for your family's next chapter of life combining the summer lake life of Muskoka with active slopeside living of the Blue Mountains in under 2 hours from Toronto Airport. (5th Bdrm/gym serves as bedroom in basement but has no window so no egress) (id:24801)
Sotheby's International Realty Canada
50 Upper Canada Drive
Norfolk, Ontario
Welcome to 50 Upper Canada Drive, located in The Villages of Long Point Bayan adult lifestyle community in Port Rowan on the shores of Lake Erie. For just $60.50/month (mandatory), enjoy clubhouse access with an indoor pool, fitness centre, billiards, shuffleboard, workshop, banquet hall and more, plus pickleball, a community garden and serene walking trails. This charming home offers 2 main-level bedrooms, main floor laundry and a smart layout perfect for entertaining. The basement is partially finished with a spacious rec room, office, bonus guest room and bathroom. Outside, the property is beautifully landscaped with a large rear deck, covered gazebo and double garage. A wonderful place to retire among like-minded neighbours, in a quiet and welcoming setting. Just 1 hr to Brantford, 1 hr 15 mins to Hamilton, and 1 hr 20 mins to London (id:24801)
RE/MAX Escarpment Realty Inc.
28 - 35 Green Gate Boulevard
Cambridge, Ontario
Welcome to this lovely bungalow townhouse nestled in a quiet, well-maintained complex just minutes from all the amenities you need. This charming home offers 2 spacious bedrooms, including a primary suite with a private ensuite for your comfort and convenience. Enjoy the bright and open-concept main floor, featuring a functional kitchen with quartz countertop, induction stove, skylight tube and layout that flows seamlessly into the living and dining areas perfect for entertaining or relaxing at home. Step outside to your beautifully landscaped backyard retreat, complete with a low-maintenance composite deck, ideal for morning coffee or evening gatherings. Dishwasher 2022, Sump pump 2024, Water heater 2025, AC 2017, Furnace 2021, Induction Range 2023, Water softener 2019. With easy access to nature and walking trails, shopping, restaurants, parks, and transit, this home combines comfort, style, and location. (id:24801)
RE/MAX Twin City Realty Inc.
87 Bartley Bull Parkway
Brampton, Ontario
Recently renovated 3-bedroom, 2-bathroom basement apartment with private side entrance in a prime location near Hurontario and Steels. Spacious layout with modern finishes, large bedrooms, and separate laundry in the basement. Conveniently located close to Shoppers World, Sheridan College, transit, parks, and all essential amenities. Ideal for families or working professionals. (id:24801)
King Realty Inc.
511 - 556 Marlee Avenue
Toronto, Ontario
Luxury 1 Bedroom Condo Plus Enclosed Den, great opportunity for a couple or single works in University or students. East view with clear view. Open concept Kitchen, Full Size stove & Dishwasher. Extra large washroom with double entrance from bedroom or living room, Close to Glencairn Station, Yorkdale, York University, Public Transit. (id:24801)
West-100 Metro View Realty Ltd.
2604 - 2495 Eglinton Avenue W
Mississauga, Ontario
Brand New upgraded Corner Unit of luxury living at Erin Mills Pkwy and Eglinton Ave with clear views, Top Schools, Credit Valley Hospital & Highway Access. Located in one of Mississauga most sought-after school districts, while surrounded by a variety of restaurants, cafes and shopping stores. This upgraded corner suite at Kindred Condominiums offers access to top-ranked four prestigious elementary schools. Falls in the district of Gonzaga/John Fraser High School and Thomas Street Middle School along with University of Toronto Mississauga campus. This brand-new 2-bedroom, 2-bathroom unit features a bright, open-concept layout with unobstructed views of Erin Mills Town Centre. Enjoy Engineered Hardwood flooring, a modern kitchen with quartz countertops, backsplash, built-in stainless-steel appliances, and a sleek center island with a private open balcony view. Quick access to major highways and GO Station. Over $20,000in premium builder upgrades, the bedrooms include a full closet and private3-piece ensuite, while both bathrooms have standing showers and offer spa-inspired chrome finishes with built-in Satin Finish Countertop. Shampoo Niche. Steps to Credit Valley Hospital, U of T Mississauga, Erin Mills GO, shopping, parks, and restaurants, with quick access to Highways 403, 407, and QEW. Building amenities include a rooftop BBQ terrace, gym, yoga studio, party room, games room, lounge, meeting room, pet wash station, and more. (id:24801)
Right At Home Realty
1508 - 86 Dundas Street E
Mississauga, Ontario
Stunning 1 Bedroom + 1 Den, 2 Full Bathroom Condo in the Heart of Mississauga! Welcome To Modern Urban Living In This Beautifully Designed 1-Bedroom + 1 Den, 2 Full Bathroom Condo Featuring A Private balcony With Stunning Views. Primary Bedroom has a panoramic view of Toronto Downtown City Skyline, from the balcony you have even more views with the Lake to the right, Pearson Airport to the left, and much more. Perfect For Enjoying Sunsets or Sunrises! Situated In Prime Central Mississauga, This Spacious, Open-Concept Unit Is Flooded With Natural Light And Showcases Sleek Stainless Steel Appliances! Enjoy The Convenience Of A Dedicated Parking Spot! Step Outside And You're Just Moments From MiWay Transit And The Future Hurontario LRT. The Location has 24-Hour transit. This Exceptional Building Offers Over 17,000 sq. ft. Of Indoor And Outdoor Amenities Tailored For Both Relaxation And Productivity. Highlights Include A Serene Yoga Studio, A Curated Art Gallery, Stylish Co-Working Spaces, And An Inviting Outdoor Lounge Designed With Your Lifestyle In Mind! [Only 9 Minute Drive To Square One Mall Shopping Centre) (Walking Distance To Major Stores Such As FreshCo, Food Basics, Shopper Drug Mart, Indian Grocery Stores, Dollarama, Gas Station, Restaurants & Many More] (Hotel Inspired Amenities includes a 24/7 concierge, Party Room, Outdoor Terrace With BBQ. Location Conveniently located Near Schools, Parks, Major Transit, Hospitals] (Minutes To Major Highways QEW & 403]) (id:24801)
Exp Realty
7 Andrew Knowles Lane
East Gwillimbury, Ontario
Townhouse available for rent in East Gwillimbury. 4 bedrooms, 3 washrooms. House has separate living and family rooms.15 mins drive to East Gwillimbury GO station, 20 mins to Stouffville GO, 10 Mins to 404, 25 Mins to 407. Quiet friendly neighborhood in Mt. Albert. Opposite to the Public Library. (id:24801)
Century 21 People's Choice Realty Inc.
Bsmt - 27 Watersplace Avenue
Ajax, Ontario
Bright and well-maintained legal walk-out basement apartment featuring a spacious 1 bedroom, full kitchen, and 3-piece washroom. Enjoy the convenience of private in-suite laundry (no sharing) and a separate walk-out entrance for added privacy. This unit offers access to a large backyard, 1 parking space, and is located in a safe, family-friendly neighborhood. Steps to transit, shopping, restaurants, and amenities. Close to public and French immersion schools. Perfect for a single professional or couple seeking comfort and convenience. (id:24801)
Century 21 King's Quay Real Estate Inc.
201 - 53 Colgate Avenue
Toronto, Ontario
Feels Like a Home ..A House-Like Condo with Style & Space at 53 Colgate #201. This bright and spacious 2-bedroom, 2-bathroom residence truly feels like a home, offering the comfort and scale you want without the hassle of lawn care or snow shoveling. Facing a peaceful park on a quiet street, it blends tranquility with the unbeatable convenience of Leslieville living.Inside, modern upgrades set it apart: 10-foot ceilings (a rare find!), sleek quartz countertops, stainless steel appliances, updated pendant lighting, and a custom designer centre island with abundant storage. Two full bathrooms and a smart, open layout make it perfect for both daily living and entertaining, while oversized windows flood the space with natural light.Step onto your private balcony (yes, you can BBQ!) or enjoy the vibrant neighborhood at your doorstep local grocers, cafés, restaurants, and boutique shops all within walking distance. With visitor parking available and TTC access just minutes away, hosting and commuting are effortless.With recent rate cuts, this hidden gem delivers exceptional value in one of Torontos most sought after communities. 53colgateaveunit201.com/unbranded for more information. (id:24801)
RE/MAX Hallmark Realty Ltd.
312 - 128 Fairview Mall Drive
Toronto, Ontario
This charming 1-bedroom rental is perfectly located just steps from Don Mills Subway offering seamlessconnectivity. Situated in the lively Don Mills and 401 area, you'll be close to Fairview Mall, restaurants, topschools, and grocery stores, making daily life convenient. The building features a fully-equipped gym, arelaxing Yoga room, a party room for entertaining, outdoor patio and guest suites. Plus, enjoy peace of mindwith a 24-hour concierge service. Ideal for those seeking a modern, convenient lifestyle in one of Torontosmost desirable neighborhoods. Picures are from previous listing. (id:24801)
Century 21 Percy Fulton Ltd.
190 Northwood Drive
Toronto, Ontario
Huge corner ravine premium Lot 67 x 188 feet, Lots of sunlight, This beautiful home comes with 4+1 bedrooms, 2 kitchens, 3 full bathrooms, 2 stoves, 2 fridges, 2 washers, 2 dryers, beautiful zebra blinds throughout the entire home, finished basement with separate entrance. This property is equipped with security cameras that surround the home, Nest doorbell on front door and basement door, Nest thermostat (see who is around your property, at your front & side door, and control the thermostat from your cell phone). Keyless entry for front, side, and garage door. (doors can be opened and closed from cell phone). The property has been updated with 200 amp electrical breaker, furnace, air conditioning, and attic insulation. This bright and spacious home is move-in ready. Enjoy it with your family, great as a rental property, perfect for Airbnb, or build your custom home on this huge ravine lot. Property is currently being used as an Airbnb with Super Host status. Live in the heart of North York. Minutes away from schools, parks, restaurants, highways 401 & 404, TTC, Finch subway, shopping, entertainment, and much much more !! A definite must see !!! Furniture is negotiable. (id:24801)
Right At Home Realty
506 - 19 Grand Trunk Crescent
Toronto, Ontario
Client RemarksWelcome To This Luxury 2+1 Bed, 2 Bath Corner Suite In The Heart Of Downtown Toronto. Newly Renovated And Sun-Filled Northeast Corner Unit Offering Stunning City Views And Upscale Urban Living. This Spacious Suite Features A Modern Open-Concept Layout With Floor-To-Ceiling Windows, Brand New Flooring, Pot Lights, Upgraded Glass Insert Doors, And Custom Built-In Professional Cabinetry Throughout. The Updated Kitchen Boasts Stainless Steel Built-In Appliances, Quartz Countertops, Smart Built In Cabinetry And A Breakfast Bar. Both Bedrooms Are Generously Sized With Large Windows, Including A Primary With Private Ensuite. Tastefully Renovated With Built In Cabinetry And Bathrooms With High End Smart OVE Toilets! Steps From CN Tower, Rogers Centre, Union Station, Harbourfront, Financial District, Restaurants, And More. Building Amenities Include 24-Hour Concierge, Fitness Centre, Indoor Pool, Visitor Parking, And Party/Meeting Room. (id:24801)
Ipro Realty Ltd.
9297 Highway 118 E
Minden Hills, Ontario
This Magnificent 2900 Sqft Four Season Country Estate Has Been Fully Renovated And Is Perfectly Perched On 22 Acres Of Land, Overlooking Rolling Hills And Mature Forests. Enjoy Full Privacy As You Drive Up Along The Tree Lined Driveway, Passing By The Guest House (Kitchenette, 2Pc Washroom & 2 Rooms). This Lot Is Classified As Rural With Endless Opportunities And Permitted Uses (Such As Bed & Breakfast, Boarding House, Community Centre, Daycare Centre, Equestrian Facility, Farm, Farm Produce Outlet, Garden Centre & Nursery, Greenhouse/Commercial, Hunt Camp, Kennel/Commercial, Veterinary Clinic, ). In The Heart Of Carnarvon, 10 Minutes From Minden, 20 Minutes From Haliburton, Surrounded With Crystal Clear Water Lakes, Enjoy Boating (Minutes From Boat Launches At Twelve Mile, Maple And Beech Lakes), Skating, Ice Fishing, Camping, Snowmobile And Atv Trails, With Lots Of Room For Parking All Your Toys And Trailers ... Total Gem (id:24801)
Royal LePage Your Community Realty
8 Hartnell Square
Brampton, Ontario
Gorgeous 2-Storey Townhome in the Heart of Brampton Featuring 3 Spacious Bedrooms, 3 Bathrooms, and Hardwood Flooring Throughout. The Bright Living/Family Room With Fireplace Opens to a Large Dining Area and a Custom Chef's Kitchen With Stainless Steel Appliances and Granite Countertops, Leading to a Beautifully Landscaped Backyard. Upstairs, You Will Find 3 Spacious Bedrooms With 2 Full Bathrooms. The Large Primary Bedroom Features an Ensuite and Walk-in Closet, Plus Two Generous Bedrooms With Large Windows. The Finished Basement Offers an Open-Concept Layout With Endless Potential. Updates Include Kitchen, Bathroom, and AC (2018), Along With New Light Fixtures (2025). Maintenance Fees Cover Shingles, Windows, and Walkways. Residents Also Enjoy Access to a Resort-Style Outdoor Pool. Walking Distance to Bramalea City Centre, Grocery Stores, Restaurants, Schools, and Medical Services, and Just Minutes From Chinguacousy Park With Skating, Splash Pads, Trails, and Year-Round Recreation This Home Is Perfect for First-Time Buyers or Downsizers! (id:24801)
RE/MAX Realty Services Inc.
2423 - 498 Caldari Road
Vaughan, Ontario
Brand-new luxury Condo "The Abeja District" This 2-bedroom, 2-bath Corner Suite With Bright Modern Kitchen Showcases Built-in Stainless Steel Appliances, Primary Retreat Offers A 3-Piece Ensuite And Comes with parking, Enjoy The Building Amenities Such As A Dog Wash Station, Lobby, Theatre Room, Gym, Yoga Room & BBQ Terrace. This Condo Unit Is Located Just Mins Away From Vaughan Mills, High End Restaurants, Wonderland, Schools, Transit, Highway 400 & 407. (id:24801)
RE/MAX Experts
374 Boyer Street
Whitchurch-Stouffville, Ontario
Welcome to this charming 4-level backsplit located in a quiet, highly sought-after neighbourhood. Offering 3 bedrooms and 2 bathrooms, this beautifully maintained brick home is perfect for families seeking space, comfort, and convenience. Step inside to find hardwood flooring throughout the main living areas and bedrooms, creating a warm and timeless feel. With an eat-in kitchen and spacious dining and living rooms ideal for entertaining. On the lower level, a large den features its own walkout to the yard, adding flexibility for gatherings or relaxation. The basement includes an additional space, perfect for a home office, gym, or media space. Outside, enjoy a stunning, mature garden setting and a large backyard ideal for kids, pets, or summer entertaining. With ample parking, a newer roof (2020), and a solid brick build, this home offers peace of mind and lasting quality. Conveniently located close to schools, parks, shops, and all amenities, it combines family-friendly living with everyday convenience. Don't miss the opportunity to make this well-loved home yours. Book a showing today! (id:24801)
Orion Realty Corporation
636 - 25 Bamburgh Circle
Toronto, Ontario
Bright and well-maintained south-facing 2-bedroom, 2-bath condo with unobstructed views, perfect for families. Spacious layout with plenty of natural light, convenient kitchen/dining area, large master bedroom, walk-in closet, and ensuite. Located in a highly sought-after neighbourhood with top rated schools including Dr. Norman Bethune High School. All utilities included! Amenities include 24-hr security/concierge, indoor/outdoor pools, gym, sauna, recreational and green spaces, EV charging and spacious visitor parking. Steps to TTC, library, parks, supermarkets such as T&T and Foody Mart, restaurants, and minutes to Hwy 404/401. (id:24801)
Jdl Realty Inc.



