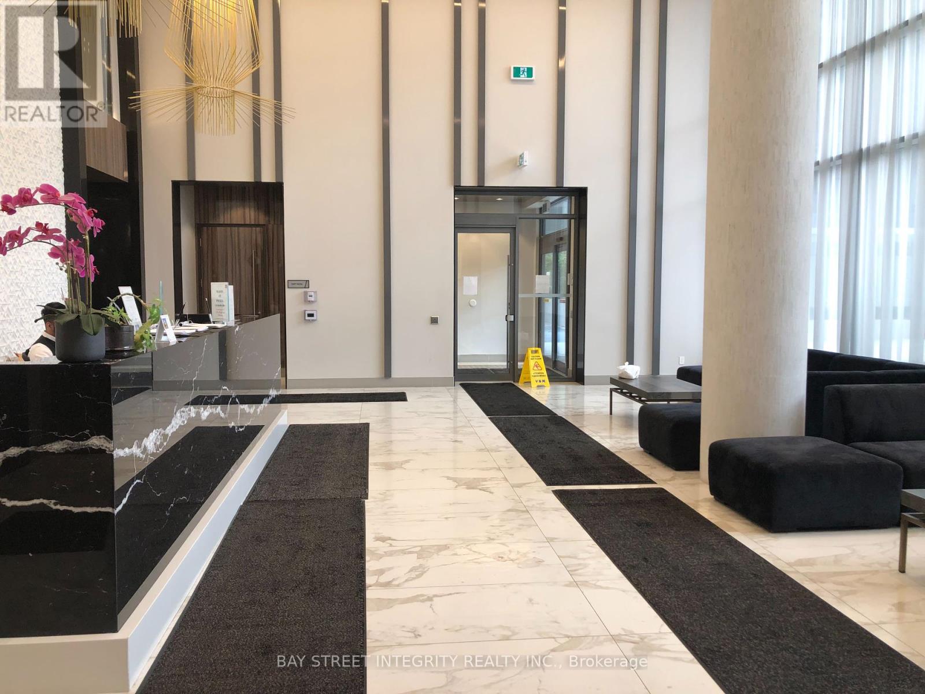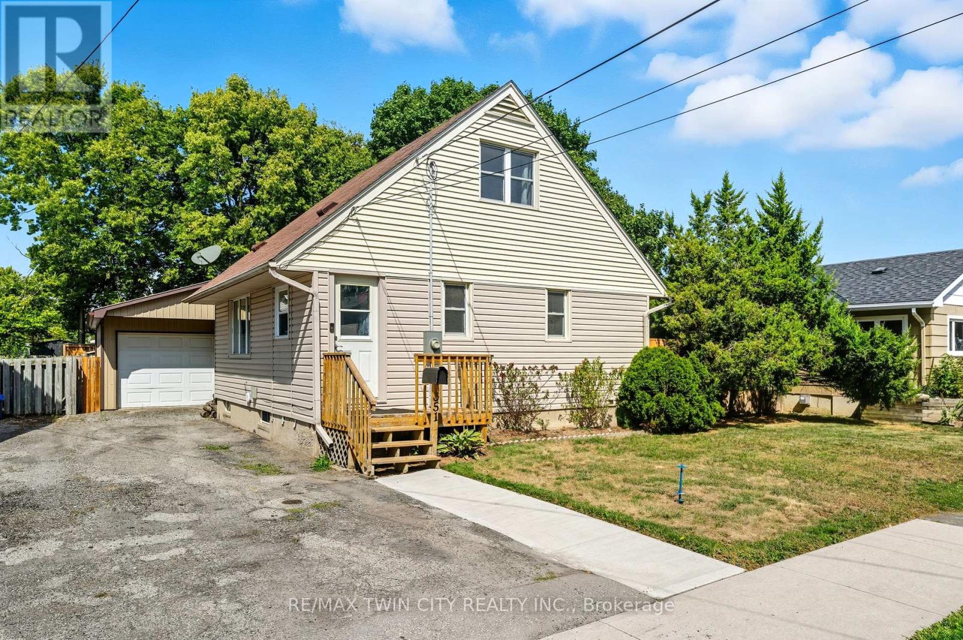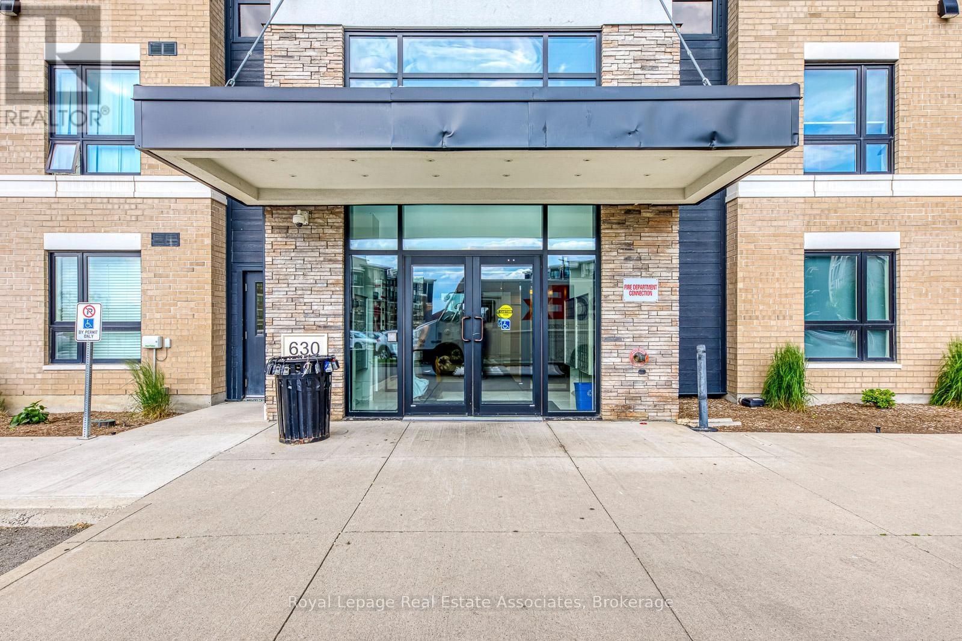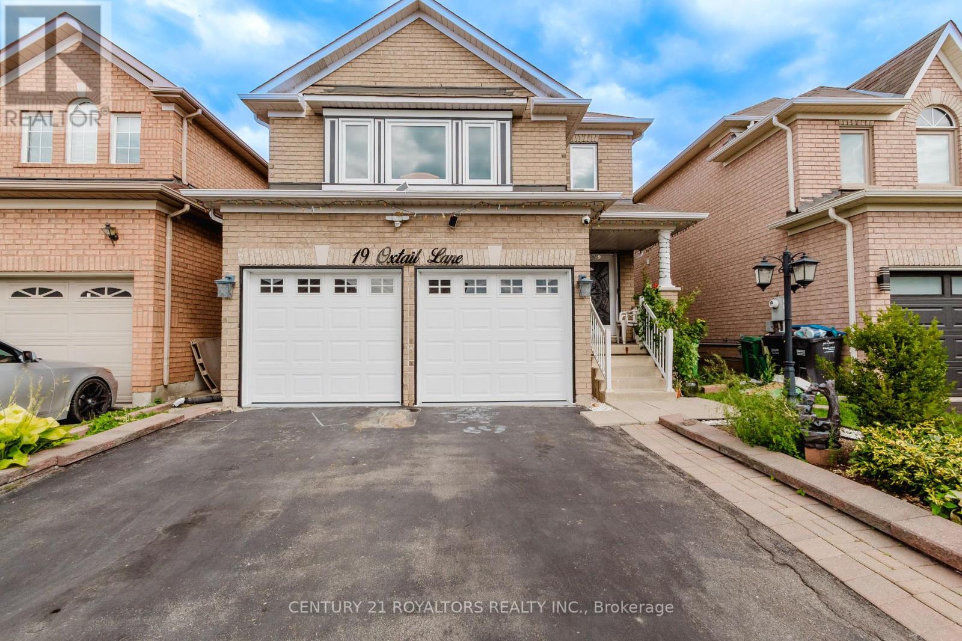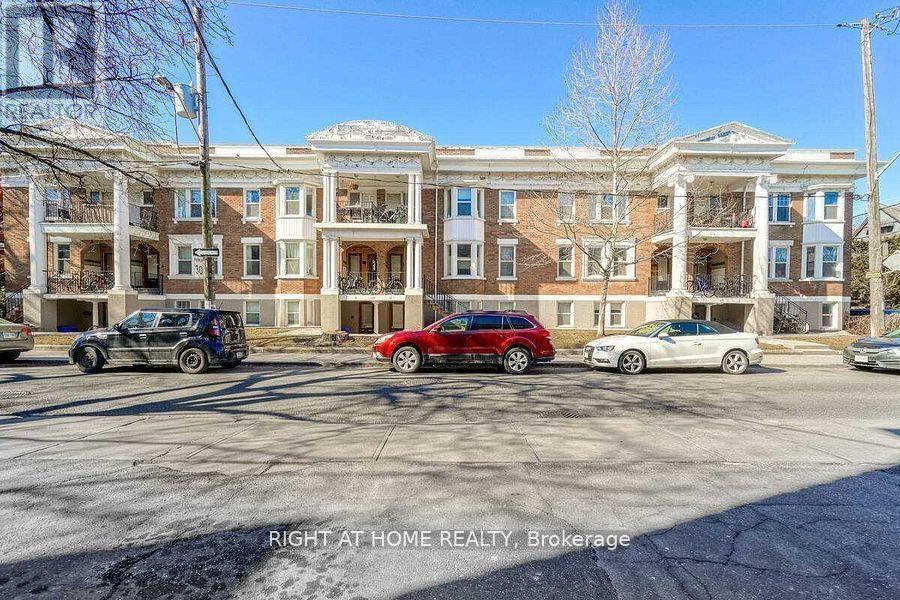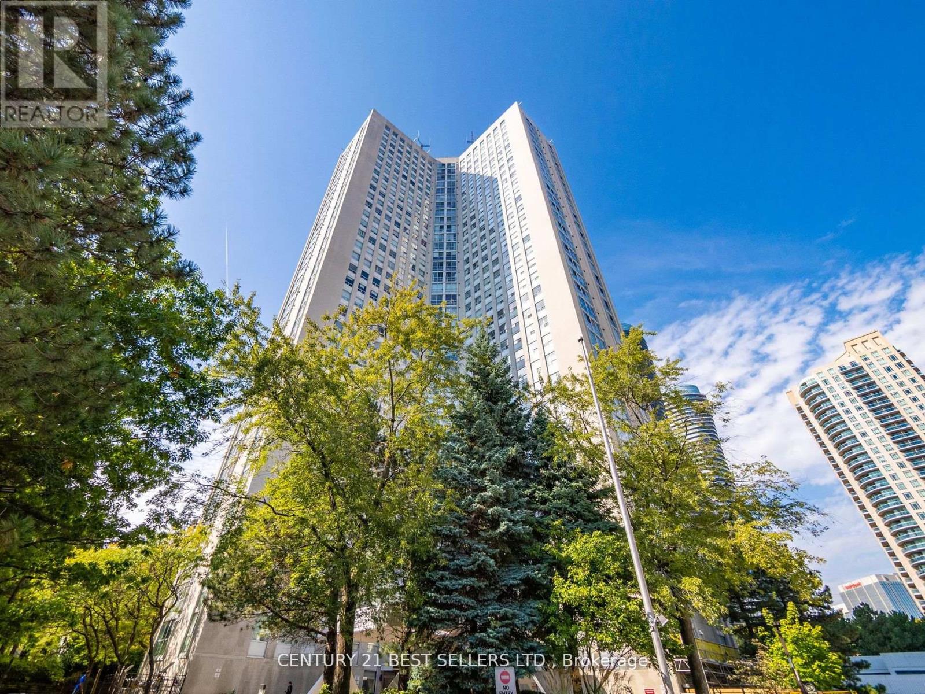403 - 38 Forest Manor Road
Toronto, Ontario
Nice 2bedrooms 2baths condo unit located at Sheppard/don mills, very convenient location. Subway station just cross the street. a few minutes walk to Fairview Mall and T&T Super market. Steps to Parkway Forest Community Center. Easy Access to 401&404 Highway. Building has Elevator direct access from lobby to Freshco supermarket underground. Functional layout. 9' Ceiling Two split bedroom with own bathroom. Extra Large Balcony. 1 Parking & 1 Locker included. . Gym, Indoor Pool, Party Rm, 24 Hr Concierge & More. (id:24801)
Bay Street Integrity Realty Inc.
44 Hazelton Avenue
Toronto, Ontario
"Front Row Centre" Yorkville. Live in comfort and quiet serenity, in one of the few detached houses on Hazelton Ave. Majestic and beautiful this meticulously restored Victorian Mansion offers a lifestyle of Elegance and Sophistication. The exquisite Architectural details have been maintained and combined with contemporary updates and all the modern conveniences. The large Kitchen with High End Appliances and adjacent Family Room offer the perfect space for Entertaining your guests or quiet relaxation. The private Garden with SunDeck offers a serene retreat amidst the vitality and cosmopolitan nature of Yorkville. Take a short walk to some of the Finest Michelin Starred Restaurants, Hotels, designer boutiques, Art Galleries and Museums. There is a large parking area accessible through a private laneway with a one car garage (Level 2 electric car charger) and four additional parking spots for you and your guests. "A rare opportunity!" (id:24801)
Hazelton Real Estate Inc.
Ph 504 - 52 Sumach Street
Toronto, Ontario
Experience the ultimate in urban living with this stunning 2-bedroom, 2-bathroom penthouse loft featuring breathtaking, unobstructed western views of downtown Toronto. Boasting over 1,150 sq ft of bright, modern space, this sleek home combines luxury finishes with an open, airy layout. The contemporary kitchen is a chefs dream with stainless steel appliances, 8-ft island/breakfast bar, and extended-height cabinets, flowing seamlessly into the spacious living and dining area. Soaring 10.5-ft ceilings, exposed ducts, polished concrete floors, and dramatic custom lighting with dimmers add industrial-chic elegance throughout. Step out onto your private, sun-drenched terrace (220 sq ft) with a gas line for BBQs, accessible from both the living area and master suite, perfect for entertaining or simply enjoying the skyline and tree-lined city views. Custom roller blinds, designer finishes, and thoughtful upgrades complete this exceptional loft. Set in a dynamic Corktown location, this executive residence is truly a must-see where modern sophistication meets inspiring city living. (id:24801)
Keller Williams Referred Urban Realty
351 Grand River Avenue
Brantford, Ontario
Welcome to this charming 1.5 storey home in the desirable Holmedale neighbourhood - a family friendly community just steps from the Grand River, walking trails, parks, and schools. Inside, the main floor offers a bright kitchen with quartz countertops, seamlessly open to the living room, creating the perfect space for entertaining and everyday living. A versatile flex room on this level is currently used as a bedroom but could easily serve as a dining room, home office, or playroom, along with a convenient 4-piece bathroom. Upstairs, youll find two cozy bedrooms, while the unfinished basement with 7-foot ceilings provides plenty of storage and the potential to create additional living space. Outdoor living is a breeze with a side entry leading to your deck and concrete patio, ideal for relaxing or hosting family and friends. The backyard is fully fenced, offering privacy and space to enjoy, along with a detached 1.5 car garage for parking or extra storage. With many recent updates, including: furnace & AC (2024), owned hot water heater (2023), quartz kitchen counters (2022), bathroom (2021), fence (2021), concrete pad & walkway (2022), electrical panel (2024), gas stove (2022), and more! Move-in ready with peace of mind and modern comfort, this Holmedale gem is ready for its next chapter! (id:24801)
RE/MAX Twin City Realty Inc.
402 - 50 George Butchart Drive
Toronto, Ontario
Welcome to Unit #402 at 50 George Butchart Dr., a modern and partly furnished 2-bedroom, 2-bathroom condo in the highly sought-after Downsview Park community. This beautiful residence offers a perfect blend of comfort, style, and convenience.The open-concept layout is designed for both functionality and elegance, featuring high-end finishes, sleek flooring, and plenty of natural light. The contemporary kitchen is equipped with stainless steel appliances, a stylish island, ample cabinetry, and generous counter spaceperfect for cooking and entertaining. The living and dining areas flow seamlessly together, opening onto a large private terrace where you can relax and enjoy open views.The spacious primary bedroom boasts large windows that fill the room with sunlight, while the second bedroom provides flexibility for guests, family, or a home office. Both bathrooms are thoughtfully designed with modern fixtures, one featuring a relaxing bathtub and the other a walk-in shower.Residents at 50 George Butchart enjoy an impressive selection of building amenities, including 24-hour concierge, fitness centre, guest suites, party/meeting room, bike storage, visitor parking, and more.Located in the vibrant Downsview Park neighborhood, this condo offers unmatched conveniencejust steps to shopping, public transit, Downsview Park trails, and minutes from York University and major highways (401/400/407).available for rental now, this unit is an excellent opportunity to enjoy modern living in a thriving community. Dont miss the chance to call this stylish condo your new home! (id:24801)
Century 21 Leading Edge Realty Inc.
309 - 630 Sauve Street
Milton, Ontario
A perfect match for first time homebuyers or downsizers in a quiet, well maintained building. Open concept living/kitchen area with walk out to balcony- views of greenspace and you can catch the sunsets! Spacious master with large 3 pc ensuite, walk in shower, Second bedroom has view of greenspace and a 2nd bathroom across the hall. Ensuite laundry, locker space is on the same floor for extra convenience. This unit has underground parking so you won't have to worry about the sun or the cold! Quiet, convenient to close to shopping,dining, entertainment and highways... a great place to call home. (id:24801)
Royal LePage Real Estate Associates
465 Cusick Circle
Milton, Ontario
Welcome to this Mattamy Vanderwood II Corner home offering 6 bedrooms, 4.5 bathrooms, and nearly 4,000 sq. ft. of finished living space! Perfectly situated on a low-traffic circle and a premium lot fronting onto green space and walking trails. Highlights include 9 ceilings, a main floor office, and an open-concept design filled with natural light from its southwest exposure. A gourmet kitchen and expansive living areas flow seamlessly to a private backyard retreat with interlock patio and relaxing swim spa. Upstairs, enjoy convenient laundry and 4 spacious bedrooms, each with ensuite privileges, including a primary retreat with walk-in closet and 5-piece bath. The finished basement adds versatility with 2 rec spaces, 2 additional bedrooms, and a full bathroom. Parking available for up to 6 vehicles. Steps to schools, parks, rec centres, shopping, and public transit. An exceptional blend of space, style, and location! (id:24801)
Sotheby's International Realty Canada
19 Oxtail Lane
Brampton, Ontario
Discover This Beautifully Maintained Detached Home Nestled In One Of Brampton's Most Sought-After Neighborhoods. With Numerous Recent Upgrades, This Spacious And Inviting Property Is The Perfect Choice For Families, Investors, Or First Time Buyers Looking For Comfort, Convenience, And Long Term Value. Step Inside To Find A Brand New Modern Kitchen, Designed With Both Style And Functionality In Mind, Perfect For Cooking And Entertaining. The Home Features New Windows Throughout, Bringing In Plenty Of Natural Light And Enhancing Energy Efficiency. Every Corner Of This Home Has Been Thoughtfully Updated And Cared For. Enjoy The Outdoors In Your Private Backyard, Featuring A Covered Porch That's Ideal For Entertaining Guests Or Simply Relaxing In Peace, Rain Or Shine. It's The Perfect Extension Of Your Living Space, Offering Both Comfort And Privacy. The Finished Basement Includes A Separate Entrance, Making It Ideal For Multi-Generational Living, A Rental Suite, Or Your Own Personal Retreat. Located In A Prime Area Of Brampton, You're Just Minutes From Top-Rated Schools, Parks, Shopping Centres, Transit, And Major Highways. The Combination Of Location, Modern Finishes, And Versatile Living Spaces, 19 Oxtail Lane Offers Something For Everyone. Whether You're Upsizing, Investing, Or Settling Down In A Vibrant Community, This Home Is Ready To Welcome You!! (id:24801)
Century 21 Royaltors Realty Inc.
22 Portland Street
Toronto, Ontario
Urban sophistication meets lakeside tranquility in this luxury 3-bedroom, 4-bathroom detached home in the heart of Mimico. Just a 7-minute walk to the Mimico GO Station, offering a seamless commute to Union Station. Step into 2,257 square feet of designer living, where soaring 10-foot ceilings, hardwood floors, and custom crown mouldings define the main floor. The expansive living and dining areas flow effortlessly into a chef-inspired kitchen featuring granite countertops, premium stainless-steel appliances, and bespoke cabinetry. Perfect for entertaining or relaxed weeknights at home. Cozy up by the gas fireplace in the sun-filled family room or step out onto your private upper deck, ideal for BBQs and outdoor enjoyment. The rare side windows fill the home with natural light and enhance the airy, elegant atmosphere throughout. Upstairs, the primary suite serves as a refined retreat with a spa-like ensuite bathroom and custom walk-in closet. Two additional bedrooms and upper-level laundry add to the comfort and practicality. The finished walkout basement provides flexible space for a media room, gym, or home office, all with 9-foot ceilings that add a spacious feel. Enjoy direct access from the garage, along with the added benefit of a pet-friendly lease, perfect for young professionals and small families alike. Set on a quiet, residential street, you're steps from Grand Avenue Park, which offers a splash pad, off-leash dog area, sports field, and walking paths. The nearby waterfront trails, Lake Ontario views, and popular local spots like SanRemo Bakery and Jimmys Coffee make this location unmatched. Whether you're commuting downtown or enjoying Mimico's community charm, 22 Portland offers a refined lifestyle without compromise. Open to short term lease, minimum 6 months. (id:24801)
Royal LePage Real Estate Services Ltd.
1 - 1317 King Street W
Toronto, Ontario
Bright updated 2 beds unit In the heart of Parkdale! This home is located in park heaven, with 4 parks and 9 recreation facilities within a 20 minute walk from this address. You are minutes from Queen Street W, Masaryk Cowan community center (across street), farmer's market and transit. (id:24801)
Right At Home Realty
601 - 3650 Kaneff Crescent
Mississauga, Ontario
Welcome to this stunning 3 + 1 bedroom condo that's truly move-in ready! Located in the heart of highly sought-after Downtown Mississauga, this spotless, spacious, and bright unit boasts wall-to-wall windows that flood the space with natural light. The open-concept living and dining areas are perfect for entertaining, with dual access to the kitchen ensuring seamless flow. The kitchen is a chefs delight, featuring ample cabinetry, granite countertops, and a stylish backsplash. The primary bedroom offers a walk-in closet and a 3-piece en-suite bath. The versatile Den can be easily transformed into a home office! The condo also includes the convenience of in-suite laundry and 2 owned underground parking spots. Recent upgrades include New Kitchen cabinets, paint and tile flooring (2024), Stainless Steel Kitchen Appliances (2024), washer/dryer (2024) and modern light fixtures (2024). This is more than just a condo- its a lifestyle. Don't miss this opportunity. (id:24801)
Century 21 Best Sellers Ltd.
1118 - 3880 Duke Of York Boulevard
Mississauga, Ontario
**All utilities included in the rent** Available immediately for lease is this spacious one bedroom condo apartment, with one parking spot! This generously sized unit boasts ample space, 9 feet ceilings, a spacious kitchen with breakfast bar seating, separate dining space, making it perfect for entertaining or enjoying meals comfortably. Offering a functional layout, this unit has a very large living area which can be divided into a home-office space as well, dedicated dining area, large bedroom, 4-pc bathroom, and laundry. This is one of the rare units which has all the utilities included, providing a convenient and cost-effective living experience. (id:24801)
Right At Home Realty


