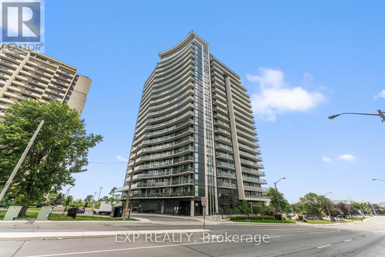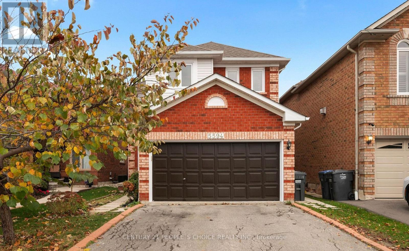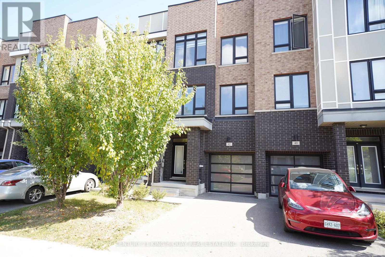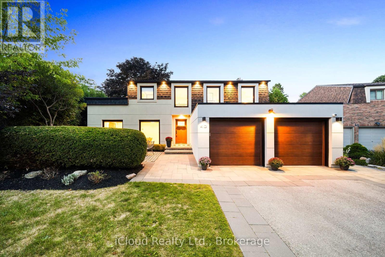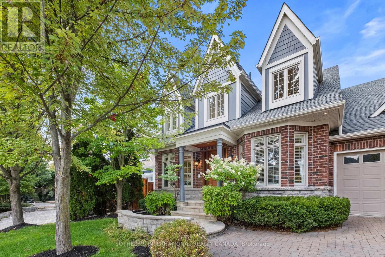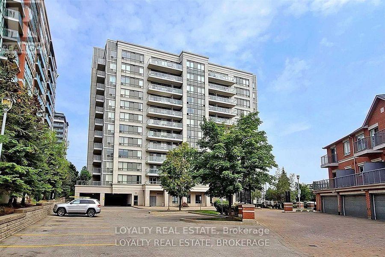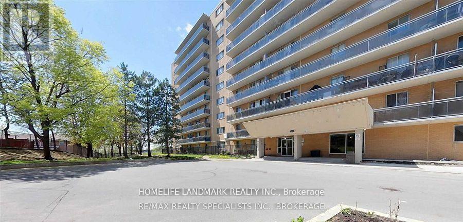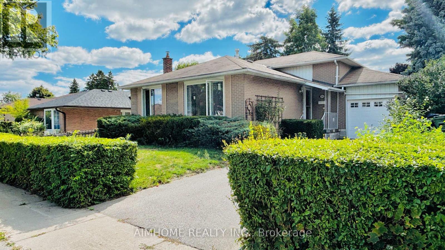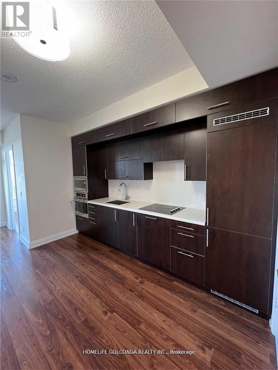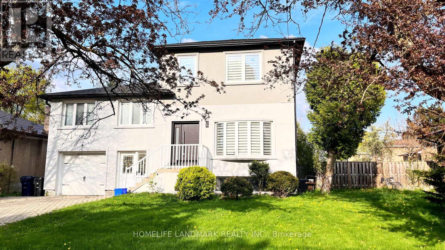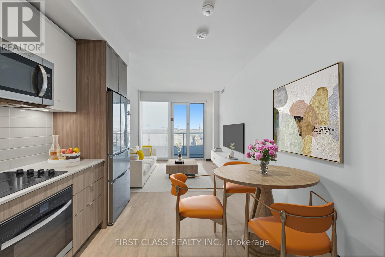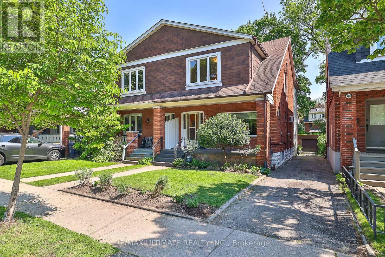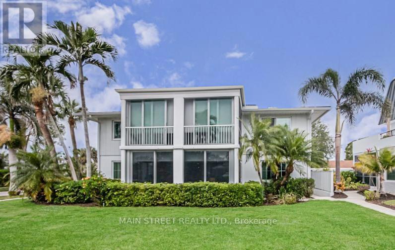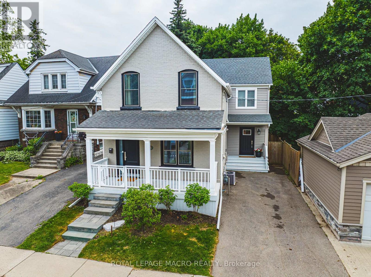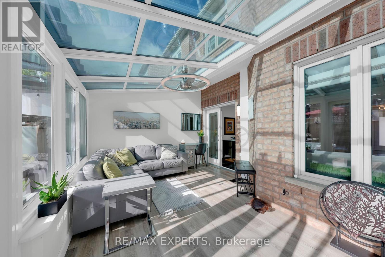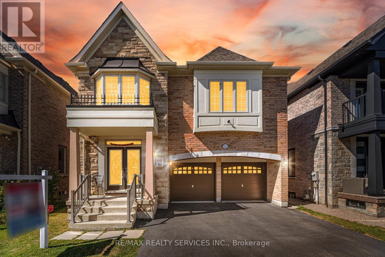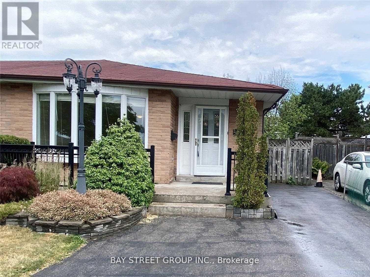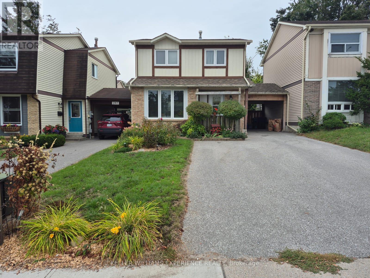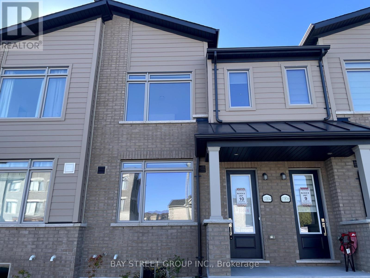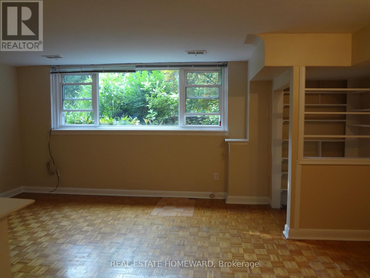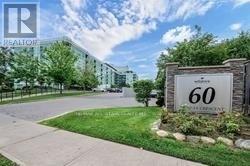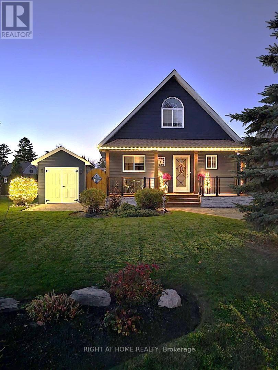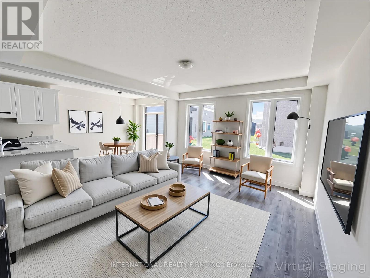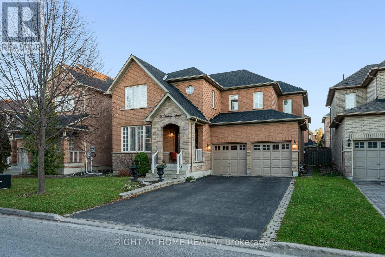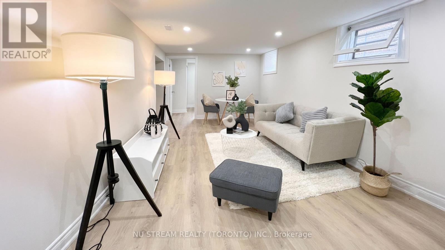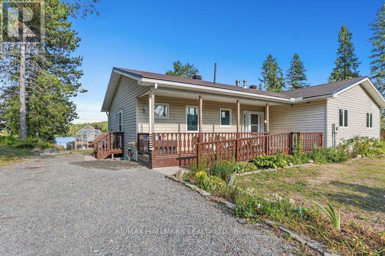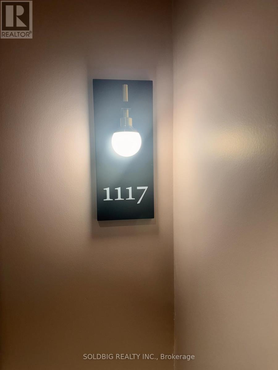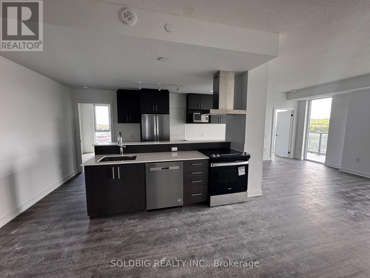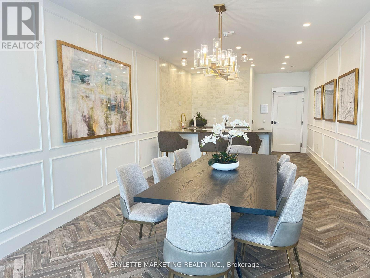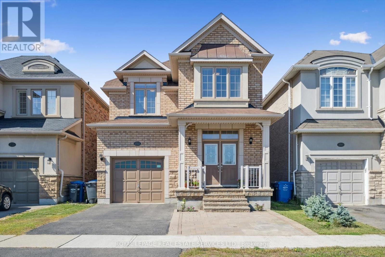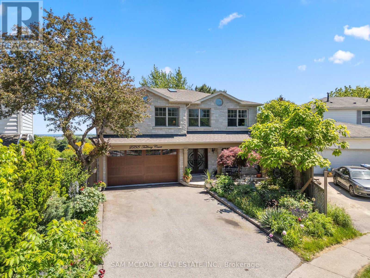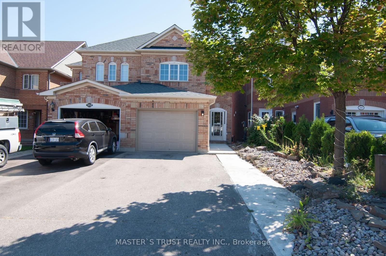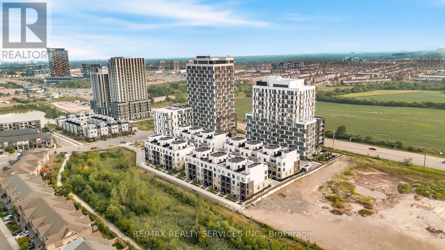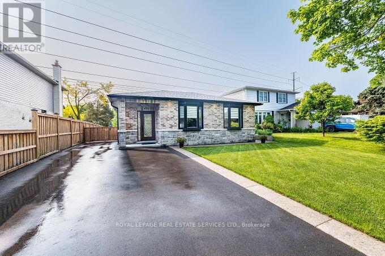58 Goodsway Trail
Brampton, Ontario
Beautiful freehold three-bedroom townhouse located in a highly sought-after neighborhood. Close to all essential amenities, including parks, schools, public transit, and GO Train station. This home features numerous upgrades throughout. The spacious primary bedroom includes a luxurious ensuite with dual sinks and a relaxing soaker tub. Enjoy outdoor living with a private fenced backyard perfect for relaxing or entertaining. Includes a built-in garage with inside access and a finished basement ideal for a home office, gym, or additional living space A perfect home for families or professionals seeking comfort, convenience, and style. (id:24801)
Homelife/miracle Realty Ltd
1205 - 1461 Lawrence Avenue W
Toronto, Ontario
Welcome To 7 On The Park! This Bright And Modern Corner Unit Offers Stylish Open Concept Living With Unobstructed East Views And A Spacious 229 Sqft Private Balcony With Walkouts From Both The Living Room And The Primary Suite. The Kitchen Features Stainless Steel Appliances, Sleek Cabinetry, Quartz Countertops, And Generous Prep Space, Perfect For Everyday Living Or Entertaining. The Large Primary Bedroom Includes A Private Ensuite And Two Double Closets, While A Second Full Bathroom Adds Convenience For Guests Or Family. Enjoy Ensuite Laundry, Underground Parking, A Storage Locker, And Access To Amenities Like A Fitness Centre, Party Room, And Games Room. Located In A 3-Year-Old Building Just Steps To The TTC, Shopping, Dining, And More. Comfort, Style, And Convenience All In One. (id:24801)
Exp Realty
5594 Taw (Basement) Avenue
Mississauga, Ontario
Two bed rooms basement apartment, Ideal for one couple, two working professionals or small family. ready to move in. tenant have to pay 30% utility, one car parking on driveway. There is a spacious living room large windows bringing natural light into the unit. Close to the school, grocery, park. No pets, no smoking. . This is a must-see! (id:24801)
Century 21 People's Choice Realty Inc.
42 Fancamp Drive
Vaughan, Ontario
Welcome to this stunning FREEHOLD 3-bedroom townhome in the heart of Maple! *** No maintenance or POTL fees *** This home features a versatile ground-floor family room/office and soaring 9' ceilings on all three levels, Enjoy a private backyard with walkout access from the ground floor and a BBQ deck off the main floor. The bright, open-concept layout is enhanced by oversized windows, stainless steel appliances, modern kitchen perfect for seamless entertaining and easy access to the garage from ground floor. Located in an unbeatable area, you'll find Walmart Supercenter, RONA, shops, dining, parks, and transit just steps away. Its only a 5-minute walk to the GO Station, close to community center, library, and the award-winning Eagles Nest Golf Club. Families will also appreciate the top-ranking Michael Cranny Elementary School and Stephen Lewis Secondary School. A true gem that combines convenience, comfort, and style - promising a lifestyle without compromise. Don't miss it! (id:24801)
Century 21 King's Quay Real Estate Inc.
40 Reesorville Road
Markham, Ontario
Exceptional fully renovated 2-storey residence situated on a premium 55.95 ft. wide lot, offering 4+1 bedrooms, 4 bathrooms, and parking for 6 vehicles with a double-car garage and 4-car driveway. Ideally located just steps from Historic Main Street Markham, renowned schools, Markham/Stouffville Hospital, public transit, and scenic parks and trails, this home provides the ultimate blend of convenience and refined living. Completely transformed in 2017-2018, the property showcases meticulous craftsmanship and high-end finishes throughout, including new windows, roof with ice & water shield and vapour barrier, custom kitchen and closets by Distinctive by Design, Cambria countertops with lifetime warranty, high-end appliances, custom solid wood doors with upgraded hardware, and a stunning custom staircase by Stairhaus. The interiors are enhanced with white oak hardwood floors, pot lights throughout, motorized blinds, and four fully renovated bathrooms. The finished lower level offers an additional bedroom, recreation area, wet bar, and 3-piece bathroom, creating versatile living space for family or guests. Exterior upgrades include stucco finish, professional landscaping with irrigation system, low-maintenance turf backyard, new cedar fencing, hot tub, new deck, custom garage doors, epoxy-coated garage floors, and security cameras. Mechanical updates ensure peace of mind with a new furnace and A/C (2018) and hot water tank (2024). A true lifestyle home- this residence embodies luxury, functionality, and timeless design in one of Markhams most desirable communities. (id:24801)
Icloud Realty Ltd.
8 Harper Hill Road
Markham, Ontario
A warm and inviting family home set on one of the most picturesque streets in the heart of the highly sought-after Angus Glen neighbourhood. Perfectly positioned with the Angus Glen Golf Course as its backdrop, this stunning bungaloft offers an exceptionally private, forest-like setting where lush greenery frames every view. Inside, a centre hall plan sets the tone for timeless elegance. On one side, the formal dining room exudes sophistication with tall bay windows and rich natural light; on the other, a handsome home office with custom built-ins provides both beauty and function. Soaring 9-foot ceilings, rich oak flooring and thoughtful sightlines create a natural sense of flow throughout. The expansive chef's kitchen - the true heart of the home features a large centre island, breakfast bar, and casual dining area that spills out to the backyard oasis. Here, a sparkling saltwater pool with a waterfall, bubbling hot tub, custom stone surround and flagstone patio creates a true resort-like retreat. A servery linking the kitchen and dining room is the ultimate host's convenience. Anchoring the main floor, the dramatic 2-storey "Great Room" soars to 18 feet, showcasing a custom stone fireplace and oversized windows with sweeping views of the professionally landscaped gardens. The main-floor primary suite is a private sanctuary, complete with a spa-inspired 5-piece ensuite, walk-in closet, and tranquil views that make every morning feel like a getaway. Upstairs, two generously scaled bedrooms each feature cozy reading nooks and share a stylish 4-pce bath. The lower level offers nearly 2,000 square feet of additional living space, including a 4th bedroom, 3-pce bath, and a beautifully designed laundry room with plenty of room left to create a recreation area, gym, or playroom tailored to your lifestyle. Meticulously maintained, thoughtfully upgraded and finished with high-quality materials all designed for comfort, function and refined living. 2-car garage. (id:24801)
Sotheby's International Realty Canada
1115 - 88 Times Avenue
Markham, Ontario
Luxury, Upscale Condo In Very Desirable Area Of Thornhill, Steps To Viva Buses , Hwy 7 And Hwy 404 (Easy Drive To Toronto Downtown),Restaurants, Shops Etc, Bright And Spacious, One Of The Largest Model Of 1 Bedroom Suite, Elegant Foyer, Security And Concierge Services, Indoor Pool, Guest Suite, Media Room, Exercise Room. Lot Of Light From Huge Window, Covered Balcony. Very Bright, Spacious & Clean Unit With Newer Laminate Flooring. (id:24801)
Loyalty Real Estate
206 Venice Gate Drive
Vaughan, Ontario
Nestled in the heart of the desirable Vellore Village neighbourhood in Vaughan, this home is the perfect place for your family to grow and thrive. Step inside to a bright, open-concept main floor featuring floors(2025) and a spacious living room filled with natural light. With a desirable south-facing exposure, the home is warm and inviting year-round. The well-appointed kitchen offers an island with seating for two, stainless steel appliances, new lights(2025), and smooth ceilings(2025) on both the main and second floors. A sun-filled breakfast area walks out to the backyard, ideal for entertaining or enjoying quiet mornings outdoors. The primary suite is complete with a walk-in closet and a 5-piece ensuite. Thoughtful details include laundry conveniently located on the second floor and no sidewalk in front of the home for extra parking and convenience. Situated on a quiet, family-friendly street, this move-in condition home offers easy access to schools, parks, shopping, and transit. With its thoughtful upgrades and long-term value, this is a property you don't want to miss. (id:24801)
Homelife Landmark Realty Inc.
# 606 - 100 Dundalk Drive
Toronto, Ontario
Gorgeous, Bright Spacious 2 Bedroom Condo Apartment At A Prime Location . Don't Miss This One Won't Last Long!! Bright An Clean 2 Bedroom 1 Washroom Condo With By Kennedy & 401. Spacious Unit With A Large Balcony And Beautiful View. Great For First Time Buyers With Low Maintenance Fees And Taxes. Close To Shopping (Kennedy Commons), Close To Schools, Public Transit & Minutes To Hwy 401/404 And Parks. Living Room is Spacious With Walkout to Huge Balcony Overlooking CN Tower and Treelined Panoramic Views. Book Your Showing Today! Investors Can Possibly Rent Out for $2500/Month. (id:24801)
Homelife Landmark Realty Inc.
19 Sunderland Crescent
Toronto, Ontario
Stunning 4 Bedroom Backsplit 3 with a large regular lot! Impeccably Maintained, Hardwood Floorings Throughout, Smooth Ceilings In All Bedrooms, Newly Painted Wall And Ceiling, All High Energy Efficient Windows (2023), Insulations (2023), Huge Family Room With Bar & Wood Burning Stove, Workshop In Basement, Float Deck And Enclosed Outdoor Shade Room At Backyard. Close To Scarborough Town Centre, Centennial College, Supermarket, TTC, Hwy 401, And Future Subway Station (Scarborough Subway Extension). (id:24801)
Aimhome Realty Inc.
2904 - 2 Anndale Drive
Toronto, Ontario
Tridel Luxury Condo. Close To Sheppard Centre. Direct Indoor Access To Both Yonge And Sheppard Subway Stations. 24 Hour Concierge, Fitness Centre, Sauna, Steam Room. **EXTRAS** Built In Fridge, Stove, Microwave, Built In Oven, Dishwasher, Washer, Dryer, One Underground Parking (id:24801)
Homelife Golconda Realty Inc.
19 Deering Crescent
Toronto, Ontario
Newly renovated basement unit featuring 2 spacious bedrooms, a great room with kitchen, and a 4-piece bathroom. Private separate entrance for your convenience. Located in the highly sought-after Yonge-Finch neighborhood, this home location offers unmatched convenience. A short stroll to Finch Subway Station provides effortless access to public transit, while major roadways make commuting across the city just as seamless. The neighborhood itself is peaceful, safe, and surrounded by Silverview Park and the Finch Recreational Trail, along with grocery stores, restaurants, and a variety of essential services, all within walking distance. (id:24801)
Homelife Landmark Realty Inc.
2706 E - 70 Princess Street
Toronto, Ontario
Welcome to Suite 2706 at Time & Space Condos, where elevated living meets downtown energy. Perched high on the 27th floor, this stunning 930 sq ft east-facing corner residence offers sweeping sunrise views of the city and waterfront. Designed by the renowned Pemberton Group, this master-planned community blends contemporary architecture with resort-style amenities in the heart of the St. Lawrence Market District.This rare 3-bedroom, 3 full-bathroom layout provides ultimate flexibility for families, professionals, or investors seeking space and sophistication. The suite features 9-ft smooth ceilings, premium wide-plank laminate flooring, spa-inspired bathrooms, and a sleek modern kitchen with integrated appliances and designer finishes. An oversized balcony invites peaceful mornings with a coffee and panoramic skyline views, while the thoughtfully designed interior offers both comfort and elegance.With a Walk Score of 99 and Transit Score of 100, you're steps from the iconic St. Lawrence Market, the Distillery District, Union Station, Financial District, and Torontos finest dining, shopping, and green spaces. Residents enjoy access to 67,000 sq ft of five-star amenities including state-of-the-art fitness and yoga studios, an outdoor infinity-edge pool with private cabanas, rooftop BBQ lounges, media and games rooms, co-working spaces, and 24/7 concierge service.Bonus investment highlight: Currently leased to AAA tenants paying $3,950/month, who are eager to stay and continue at the same rate making this an excellent turnkey opportunity for investors or future end-users seeking short-term rental income. Includes one underground parking space and one storage locker. (id:24801)
First Class Realty Inc.
467 Hillsdale Avenue E
Toronto, Ontario
Amazing location! Davisville Village Maurice Cody PS district. Spacious 3 bedroom semi with a detached 2 storey addition. This home feels like a detached with great potential for updating. Sunken main floor family room & Primary bedrm. with ensuite & w/o to sundeck. Rarely offered PRIVATE driveway & double car garage with one garage door opening. Enjoy the large family rm. with floor-to-ceiling windows & a walk-out to a sunny south-facing perennial garden with two concrete patios plus an indoor crafted cedar sauna. Walk to Mt. Pleasant & Bayview shops, restaurants & TTC/soon LRT! (id:24801)
RE/MAX Ultimate Realty Inc.
#c - 4280 Belair Lane
Florida Usa, Ontario
This partially furnished, light and bright 1st-floor unit in Harborside Terrace in Park Shore provides panoramic landscaped views from your private climate-controlled lanai with impact sliding doors. Being on the first floor allows for easy access to the pool from your lanai or front door and just steps to the closest parking space of any unit. The residence is located on the 1st floor in one of the coveted 2-unit buildings which requires no elevator and is separate from the larger 3-story building offering a lot more privacy and the feel of a single-family home lifestyle. The immaculate condo has been updated featuring newly painted walls and trim, fresh new ceilings throughout, updated bathrooms, beautiful cabinetry, and solid surface countertops. The home has newer HVAC 2019, and impact windows. Ideally located just steps to the community pool and shuffleboard/recreation area. For the beach lover, there's the option of membership with the Park Shore Association Beach Park. Harborside Terrace in Park Shore is ideally located just minutes from downtown Naples 5th Avenue and 3rd Street's fine dining, shopping, entertainment, and our famous white sand beach. ***Priced in USD$*** (id:24801)
Main Street Realty Ltd.
20 Palace Street
Kitchener, Ontario
Welcome to this gorgeous 2-bedroom, 2-bathroom condo at 20 Palace Street, Unit E1, located in a highly sought-after Kitchener neighbourhood, close to Highway 8 to get on to Highway 401. The location has 24-hour transit. The area has beautiful parks with everything in close distance for all your needs. With only two years since its construction, this home feels and looks immaculately fresh, featuring a contemporary layout and fresh paint throughout. The spacious living and dining areas are perfect for entertaining and relaxing, with a private balcony offering a peaceful outdoor retreat. The open-concept kitchen is both functional and stylish, complete with a breakfast bar, ideal for casual meals and meal prep. Both bedrooms are spacious with a true sanctuary ambiance, offering good natural light. Everything is conveniently located on one floor, including laundry, making laundry day easy and efficient. Thoughtfully designed with modern finishes and a bright, inviting atmosphere, this condo is truly move-in ready. This well-kept unit is a must-see! Big Patio area for BBQ. Close to all amenities, Transit, shopping, etc. FRIDGE, STOVE, WASHER DRYER, MICROWAVE. (id:24801)
Exp Realty
25 Orchard Hill
Hamilton, Ontario
South Kirkendall welcomes you to 25 Orchard Hill! This extensively renovated home, originally built in 1912 with a significant 1,000 sf addition in 2017, seamlessly blends classic charm with modern luxury. Step inside and be impressed by the large open-concept main floor, featuring rich dark hardwood floors throughout. The gorgeous coffered ceilings in the dining area add an elegant touch. The stunning kitchen is a chef's dream, boasting sleek granite countertops, high-end stainless steel appliances, including a stylish range hood, and an abundance of grey cabinetry for storage. A spacious kitchen island with seating provides a perfect spot for casual meals and entertaining. The addition includes a highly functional and beautifully designed laundry/mudroom, complete with a stacked washer and dryer, built-in storage solutions, a convenient sink, and a practical bench with hooks and drawers. Upstairs, you'll find large, bright bedrooms, all featuring hardwood floors and ample natural light. The beautifully updated washrooms showcase modern fixtures and finishes. The Master Bedroom offers a true sanctuary with its own en-suite featuring a luxurious soaker tub situated under a skylight, perfect for unwinding. Outside, the property boasts a good-sized backyard with a well-maintained lawn, a wooden deck ideal for outdoor relaxation, and mature trees offering shade and privacy. Beyond the beautiful interiors, the location at 25 Orchard Hill is exceptional. Nestled in the MOST desirable neighbourhood in Hamilton, you'll enjoy easy access to fantastic parks and trails, including the popular Chedoke Park, nearby Victoria Park, and the scenic Bruce Trail. You'll also appreciate being within walking distance to Aberdeen & Locke Street's vibrant shops and restaurants, amazing schools, and public transit. Don't miss your chance to own this "super cool hipster" home in a prime location! Come and take a look before it's gone. (id:24801)
Royal LePage Macro Realty
55 Manorwood Court
Caledon, Ontario
Welcome to 55 Manorwood Court! This beautifully upgraded, turn-key, 3-bedroom, 4-bathroom semi-detached home is tucked away on a quiet, family-friendly cul-de-sac on Boltons highly sought-after North Hill. From top to bottom, this home exudes modern elegance and thoughtful design, featuring a blend of hardwood & ceramic flooring, complemented by pot lights throughout to create a warm and inviting ambiance. The sleek, riser-less staircase sets the tone for the stylish interior, while the contemporary kitchen features granite countertops, stainless steel appliances, and two-tone cabinetry for a modern, sophisticated look. Enjoy year-round comfort in your legal four-season sunroom, which opens to a private backyard oasis. The outdoor space features a spacious deck and a Beachcomber 7-person hot tub with an easy-lift cover, nestled beneath a beautifully crafted wooden pergola perfect for entertaining or unwinding in complete privacy. This beautifully designed home offers 3 spacious bedrooms, including a primary bedroom complete with a private ensuite bath featuring an Ove smart toilet and a modern floating vanity with built-in LED lighting. The fully finished basement with separate entrance and 3-piece bath offers the potential for an in-law suite, studio, home office, or additional living and storage space to suit your needs. In todays world, security is paramount. This home offers peace of mind with a comprehensive security system and a built-in fire suppression sprinkler system, providing added safety for you and your family. With numerous upgrades throughout, this home combines style, functionality, and versatility in one exceptional package conveniently located close to schools, parks, and trails, offering the ideal lifestyle for comfort, convenience, and outdoor enjoyment. Don't miss this amazing opportunity move in and start enjoying the lifestyle you deserve! (id:24801)
RE/MAX Experts
232 Sussexvale Drive
Brampton, Ontario
//5 Bedrooms House - Townwood Built// Immaculate Brick & Stone Elevation Detached House With 3 Full Washrooms In Demanding Dixie & Countryside Area! 5 Bedrooms Sun-Filled House Comes With 3 Full Washrooms In 2nd Floor! Family Size Upgraded Kitchen With S/S Appliances & Separate Entrance To Basement By Builder! Hardwood Floor In Main Floor & Laminate On 2nd Floor! **Carpet Free House** Separate Living/Dining & Family Rooms With Gas Operated Fireplace In Family Room! Walk-Out To Backyard From Breakfast Area! 9 Feet High Ceiling In Main Floor! 5 Good Size Bedrooms! Master Bedroom Comes With 4Pc Ensuite & Walk-In Closet. Few Mins To Hwy 410, Trinity Mall & Bramalea City Center! Newer Laundry & Dishwasher! Very Central Location!! House Shows 10/10. Must View House* (id:24801)
RE/MAX Realty Services Inc.
Basemt - 2 Allerton Road
Toronto, Ontario
1 +1bedroom basement apartment in detached house located on quiet st. Brand New Updated Bathroom,Living Room Can be used bedroom, Few mins walk to islington & bloor subway station-easy to downtown , steps to shopping, restaurants, great schools, station, ttc & hwys.Separate side enter, ,shared lower level laundry, large private driveway with 1 car parking included, It is ready to move in now! (id:24801)
Icloud Realty Ltd.
841 Consort Crescent
Mississauga, Ontario
Excellent semi detached with 3 bedrooms in desirable Erin dale community. Great locations walk to school, park and public transportations. Family size kitchen with workout to patio. Large living & Dining room combined by the bay window. Huge bright recreation room with aboveground window. Extra bedroom located at a lower level with 3pc piece bath. (id:24801)
Bay Street Group Inc.
249a Cundles Road W
Barrie, Ontario
Enjoy this registered/legal basement unit steps away from public transit and with easy access to shopping. This basement unit is 1-BR with a separate entrance, large kitchen, it's own laundry, and huge windows. Inclusive of heat, AC, hydro, water, private laundry, snow removal, lawn care, storage in shed, and two parking spaces. No smoking. No backyard access. No dogs. Other pets to be considered. (id:24801)
Keller Williams Experience Realty
11814 Tenth Line
Whitchurch-Stouffville, Ontario
This one-year-new, sun-filled townhouse offers over 1,500 sqft of bright and functional living space, featuring an east-facing living/dining area that welcomes abundant natural light, a spacious kitchen with quartz countertops and stainless steel appliances, and a breakfast area that opens to a large terrace deck. The primary bedroom boasts a walk-in closet and ensuite with double sinks and a glass shower, complemented by two additional bedrooms, a 4-piece bathroom, and in-unit laundry. With a double car garage providing two covered parking spaces, and a location close to highways, the GO station, shopping, and amenities, this home delivers both comfort and convenience. (id:24801)
Bay Street Group Inc.
Lower - 21 Love Crescent
Toronto, Ontario
*House faces a Park of mature trees located in a quiet enclave of a dead end street in the upper central hub of The Beach/Beaches. Spacious apartment on the lower level of a legal triplex overlooks front garden of the property. Quiet neighbourhood across from a parkette. Super Bright Junior One bedroom with massive above grade window + 2 more windows in kitchen and bathroom. Higher smooth ceilings than you would typically find (7 feet 7 inches); original birch parquet hardwood flooring; open concept living room, kitchen, dining room and an office nook with built-in desk & shelving. Bedroom fits Queen-size bed separated from living room by curtain. Separate side entrance with bench and mirror included. Laundry room has 2025 LG washer & dryer, shared with main floor only + clothes rod for drying clothes. Central Air conditioning & heating. Owner lives in Upper Unit. Clean & well-maintained. Separate hydro meter + shared common utilities extra. Street parking $26/month and usually easy to find a spot in front of the house. Walk to shops on Queen St, boardwalk along the Lake. 24 hour bus along Woodbine to Woodbine Subway. This hidden gem is Available immediately. Sorry NO pets, owner is asthmatic/allergies to all pets and lives in Upper Unit. (id:24801)
Real Estate Homeward
201 - 60 Fairfax Crescent
Toronto, Ontario
Bright and spacious 2 Bedroom and 2 Full wash suite In beautifully maintained building. Functional boasting unobstructed east-views and oversized private terrace- tons of natural sunlight! A few minutes walk to Warden Station, bus stop right beside the building. Great family-friendly community and amenities: Gym, party room, recreation room, tennis court, SATEC one of the top graded schools in the city just at the back of the building. (id:24801)
RE/MAX All-Stars Realty Inc.
1909 - 914 Yonge Street
Toronto, Ontario
Situated in the vibrant Annex neighborhood, this condo offers the ultimate downtown living experience. Just steps away from the TTC and Yorkville, this 1-bedroom unit features a modern kitchen, security, and a stunning view. Utilities and cable included, its ready for you to move in and enjoy. (id:24801)
The Weir Team
18 - 1168 Arena Road
Mississauga, Ontario
Well Maintained Townhome In High Demand Location, Close To All Amenities, Shopping, Restaurant, Public Transit, Hwy, Go Train, And Much More!! One Bus To Subway Toronto. $$$ Upgrade, Good For Family. Includes Appliances, Garage Door Opener. (id:24801)
Master's Trust Realty Inc.
9 Burton Road
Brampton, Ontario
Spacious well maintained 1 Bedroom Basement with 1 parking spot and separate entrance. Boasts an extra large Living Room and excellent sizeKitchen opening out to a lovely backyard. Large 4 Piece Bathroom with an extra bidet. Fantastic location near Williams Parkway & 401, schools, parks and grocery stores, offering convenience and charm. Very pleasant neighbourhood with friendly neighbours! *Bonus: Tenant will have their own in-suite private washer and dryer. **Virtually Staged** (id:24801)
Homelife Landmark Realty Inc.
38 Madawaska Trail
Wasaga Beach, Ontario
** Totally Renovated Designer Decorated Georgian Bay Chalet ** Family-oriented 4-season gated resort featuring indoor and outdoor pools, tennis court, mini putt, ball hockey rink, splash pad, rec centre, playgrounds, and private walking trail to the sandy shores of Georgian Bay.** Secure, gated community of Wasaga Countrylife Resort ** a 10++ ** Huge, pie-shaped, private treed lot ** Short walk along a path to your own Wasaga Sandy Beach **View of Pond & Fountain**Insulated Sunroom ** (id:24801)
Right At Home Realty
84 Kenneth Rogers Crescent
East Gwillimbury, Ontario
Modern and spacious 2,185.5 sq ft freehold townhome located in the desirable Queensville/Sharon community of East Gwillimbury. This beautifully upgraded home features elegant marble flooring, brand new stainless steel appliances, and oak stairs with stylish metal spindles.Enjoy a bright and airy layout with 9-ft ceilings on the main floor, floor-to-ceiling windows, and a seamless open-concept design. The main floor also boasts a coffered ceiling, electric fireplace, and a walk-out to a private backyard deck from the breakfast area.The chef-inspired kitchen includes extended cabinetry and brand-new appliances, perfect for both entertaining and everyday living.Upstairs offers three generously sized bedrooms, all filled with natural light. The primary suite features a luxurious 5-piece ensuite with an extended frameless glass shower, double vanity, and a built-in water warmer.Conveniently located just minutes to Hwy 404, top-rated schools, Southlake Hospital, Upper Canada Mall, grocery stores, public transit, and parks. (id:24801)
International Realty Firm
64 Beresford Drive
Richmond Hill, Ontario
1770 sqft Freehold Townhouse. Superior Quality Construction. 3 Bdr 4 Washrms. Hardwood Floor & Pot Lights Throughout. New Custom Kitchen With Granite Countertops. New Master Ensuite Frameless Shower And Quartz Counter. Prof Finished Bsmt W/O To Backyard. Walk To Everything: Yrt, Go, Viva, Shopping Center. (id:24801)
Homelife Landmark Realty Inc.
37 Newbridge Avenue
Richmond Hill, Ontario
Upgraded home in the desirable neighborhood. 47' Lot Frontage, Great Floor Plan, 4+1 bedrooms, 5 Bathrooms, 2 Kitchens, Professionally Finished Basement with self-contained in-law suite, Separate entrance through the garage. Gorgeous & Luxurious Upgrades, Custom-Built Gourmet Eat-In New Kitchen with Granite backsplash, Granite Counter Tops and Stainless Steel Appliances, Amazing Built-in Full size Fridge/Freezer Combo, 5-Inch Wide Oak Plank Hardwood Floors Throughout, Interlock patio, gas fireplace in the family room. Laundry On main Flr, Central vac * Access To Basement thru Garage. Hardwood Throughout, Wrought Iron Pickets, Watch The Video and 3D Tour!!! (id:24801)
Right At Home Realty
86 Araman Drive
Toronto, Ontario
Discover this beautifully renovated and generously sized 2-bedroom, 1-bathroom bungalow basement located on a quiet, family-friendly street. This bright and modern unit boasts large above-grade windows that flood the space with natural light it doesn't feel like a basement at all! Modern Oak vinyl flooring throughout; Open-concept living area with pot lights and a stunning kitchen, Quartz countertops, ceramic tile backsplash, and floors; Luxury bathroom with quartz vanity and stand-up shower; Fully furnished move-in ready! Minutes from Highway 401, Fairview Mall, and public transit; Close to schools, parks, and all essential amenities. Perfect for professionals, small families, or anyone seeking a stylish and convenient place to call home. (id:24801)
Nu Stream Realty (Toronto) Inc.
69 Torr Lane
Ajax, Ontario
Presenting a rarely offered 3+1 bedroom 4 baths Condo Townhouse nestled in the great Central Ajax neighbourhood. This two-storey townhouse has been beautifully updated, with great functional layout and abundance of natural light. A modern open concept floor plan with elegant laminate flooring and hardwood flooring. Kitchen has extra standalone pantry, marble countertop, self closing drawers, subway tiles backsplash and the top of the line stainless steel appliances. Primary bedroom that flows effortlessly boasts a 4 PC ensuite bath, walk-in closet with shelving. 2nd & 3rd bedrooms share a 4 Pc bath in the hallway. Backyard adorned with a generous outdoor deck ideal for both hosting a gatherings and moments of tranquility. Basement has Rec room and a bedroom and a 3 piece bath. House is in a strategic location, with minutes drive to Highway 401 affords unmatched connectivity to major urban highighlight, with proximity to public transport commute. Steps to Denis O'Conner Park and amazing amenities on corner of Twilley Lane and Salem Rd. and close to great schools. Home has central vacuum and automatic garage door opener. (id:24801)
Right At Home Realty
1511 - 15 Iceboat Terrace
Toronto, Ontario
FURNISHED Modern Luxury Condo Suite In The Heart Of Toronto. Iconic "Parade Residences" By Concord Adex, Made Famous By The Skybridge! Dynamite Location, Steps 8-Acre Canoe Landing Park, Quick Walk To Prime King West, Entertainment District & Financial District. Sought After Waterfront Communities. Trendy 1 Bedroom 9' Ceiling Just Shy Of 500 Sq Ft. Open Concept Living Room And Kitchen With A Walk Out To Balcony. Modern Kitchen With Fridge, Stove, Oven, Microwave, Dishwasher And Ensuite Washer/Dryer. Suite Comes With A Locker. (id:24801)
Icloud Realty Ltd.
190 Wheat Lane
Kitchener, Ontario
Welcome to Wallaceton, where modern living meets community charm. This stylish stacked townhouse offers over 1,000 sq. ft. of thoughtfully designed space. With open-concept flow and upgraded finishes, its the perfect blend of comfort and contemporary design. On the main level, sunlight fills the spacious great room ideal for relaxing or entertaining. The sleek kitchen features stainless steel appliances and an oversized breakfast island that brings people together. A convenient 2-piece bath and in-suite laundry complete this level. Step outside to a large balcony and enjoy fresh air at any time of day. Upstairs, retreat to the primary bedroom with its own 3-piece ensuite and a private balcony, the perfect spot for morning coffee or evening wine. A second bedroom and a 4-piece bath provide flexibility for family, guests, or a home office. Set in the heart of Wallaceton, you'll love being steps from RBJ Schlegel Park one of Kitchener's premier recreation destinations with sports fields, walking trails, and year-round activities. The neighbourhood blends tree-lined streets, playgrounds, and community greenspace with the everyday convenience of nearby shops, restaurants, and top-rated schools. With two balconies, a modern design, and a location that offers both lifestyle and convenience, this home is move-in ready for its next chapter. Don't miss this opportunity to own in one of Kitchener's most sought-after communities book your showing today! Furnished images are virtually staged. (id:24801)
RE/MAX Real Estate Centre Inc.
35b Card Road
Hastings Highlands, Ontario
Escape to lakeside living at 35B Card Road, Lake St. Peter! This spacious 3-bedroom, 1-bath bungalow built in 2000 by Guildcrest homes features 81 feet of pristine shoreline in a warm, welcoming community. Inside, enjoy newer casement windows, abundant custom built-ins, and an open layout filled with natural light. Outside, relax on the large deck with a custom gazebo overlooking the lake, or retreat to your wood-fired traditional Finnish sauna. An 8x10 ft greenhouse adds a perfect touch for garden enthusiasts. A rare opportunity to own a peaceful waterfront retreat with charm, comfort, and year-round beauty. (id:24801)
RE/MAX Hallmark Realty Ltd.
1117 - 2872 Barton Street E
Hamilton, Ontario
Be the first to call this brand new, never-lived-in 3-bedroom, 3-bathroom condo home, each bedroom includes its own private ensuite, offering exceptional comfort and privacy. This bright, thoughtfully designed unit features floor-to-ceiling windows with unobstructed lake views, a modern open-concept layout, and premium upgrades including a sleek kitchen island . Smart home features such as keyless entry, in-unit temperature control bring convenience to everyday living. You'll also enjoy ensuite laundry, one underground parking space, a private locker, and access to a residents-only fitness centre. Perfectly located in a quiet building just minutes from shopping, restaurants, cafes, grocery stores, and highway access, this condo blends luxury, technology, and practicality a rare leasing opportunity in a prime location. (id:24801)
Soldbig Realty Inc.
917 - 2872 Barton Street E
Hamilton, Ontario
Be the first to call this brand new, never-lived-in 3-bedroom, 3-bathroom condo home, each bedroom includes its own private ensuite, offering exceptional comfort and privacy. This bright, thoughtfully designed unit features floor-to-ceiling windows with unobstructed lake views, a modern open-concept layout, and premium upgrades including a sleek kitchen island . Smart home features such as keyless entry, in-unit temperature control bring convenience to everyday living. You'll also enjoy ensuite laundry, one underground parking space, a private locker, and access to a residents-only fitness centre. Perfectly located in a quiet building just minutes from shopping, restaurants, cafes, grocery stores, and highway access, this condo blends luxury, technology, and practicality a rare leasing opportunity in a prime location. (id:24801)
Soldbig Realty Inc.
302 - 480 Callaway Road
London North, Ontario
Welcome to Unit 302 at 480 Callaway Road in London, Ontario. This stunning property offers a spacious 1055 square feet of living space plus a135 square feet terrace with a great view. Features include: - 1 bedroom with 1 large den - In-suite laundry for added convenience - Cozy freplace for those chilly evenings - Spacious bedroom with walk-in closet and access to a luxurious 5-piece bathroom - Enjoy a range of amenities including a golf simulator room, ftness room, party room, guest suite, and pickleball court - Conveniently located near trails, malls, bus stations, university, and hospital Don't miss out on this fantastic opportunity to own a beautiful property with great amenities and a prime location.Schedule a viewing today! (id:24801)
Skylette Marketing Realty Inc.
2517 Pine Glen Road
Oakville, Ontario
Spacious 4 Bedroom Detached Home with Gorgeous Upgrades in a Prime Oakville Location! OVER 3,000 SQ FT of tastefully finished living space (including basement). HIGHLIGHTS: *Park 3 Cars *4 Large Bedrooms plus 1 Den *4 Bathrooms *Covered Front Porch *Interlocked Stone-Paved Front AND Back Patio *Large Fully-Fenced Backyard with Gazebo *Double-Door Entry *Large Windows with an abundance of Cheerful Natural Light *Carpet-Free *Inside Access to Garage *Recently installed beautiful Hardwood Floors - and the list goes on! You will be impressed as soon as you enter the Spacious Foyer w Double-door Closet. The Living Area has a cozy gas fireplace and plenty of seating space - perfect to enjoy with family & friends. The Kitchen offers Stainless Steel appliances, Stone countertops, Backsplash, lots of Cabinets for storage & a Breakfast Bar. The adjoining everyday eating area enjoys access through sliding glass doors to the back patio, gazebo & yard. The laundry room is conveniently located on the main level complete with laundry sink & offers inside access to the garage. The 2-piece powder bathroom is tucked away offering privacy. A beautiful Curved Staircase with metal spindles leads to the Upper Level that offers 4 Bedrooms with large windows & lots of storage. The Spacious Primary Suite has a Walk-in Closet and a 4-piece Ensuite Bathroom with Separate Shower & Soaker Tub. A second 4-piece Bathroom & Extra-Large Linen Closet complete this level. The Lower Level has a Massive Recreation Room with a modern stone-finish accent wall featuring an Electric Fireplace. This space offers endless opportunities for family-fun, get-togethers with friends or can be modified to be an in-law-suite. The 3-piece Bathroom & Bedroom-Size Den complete this level. PRIME location: near top ranked schools, places of worship, Oakville Hospital, recreation & sports facilities, variety of shopping & restaurants; easy access to public transit, major highways & GO station. DON'T MISS THIS ONE!! (id:24801)
Royal LePage Real Estate Services Ltd.
2788 Tallberg Court
Mississauga, Ontario
This stunning residence offers elegance, comfort, and functionality for a sophisticated family. Discover unparalleled luxury in this exquisite home, ideally nestled between Oakville and Mississauga. Surrounded by mature landscapes in a prestigious neighborhood, boasting high-end upgrades and refined elegance. Enjoy seamless access to top schools, bike trails, dog parks, upscale shopping, and fine dining. With Clarkson Go Station and the QEW nearby, convenience meets sophistication. Boasting an open, airy layout includes a large bedrooms with a luxurious spa in the master bedroom, walkout balconies with a stunning view of the beautifully landscaped backyard. The versatile basement, complete with a full kitchen and separate entrance, offers endless possibilities. This is your chance to own a true gem in a coveted community. Brand New Kitchen Appliances In Basement, Freshly Painted, 3 Fireplaces Throughout Home, Brand New Cedar Wine Cellar, over $400,000 in Upgrades. (id:24801)
Sam Mcdadi Real Estate Inc.
3321 Springflower Way
Oakville, Ontario
Live the Lakeside Dream in Prestigious Lakeshore Woods! Welcome to this exceptional Rosehaven-built home offering over 3,360 sq ft of luxury living in one of the GTA's most desirable lakeside communities. This 4+1 bedroom beauty blends elegant design, thoughtful finishes, and a spectacular backyard oasis. The grand two-storey great room features custom built-ins and a double-sided gas fireplace that opens to a private main-floor office. The chef's kitchen is designed to impress, with high-end cabinetry, granite counters, stainless steel appliances, pot lights, and a richly textured natural stone backsplash. With Walk-out to your resort-style backyard with a saltwater pool and cabana. Enjoy 9-ft ceilings, Engineered hardwood floors (2022), crown mouldings, and an open staircase with wrought iron pickets. Upstairs offers 4 bedrooms and 3 baths-including two ensuites and a Jack & Jill. The primary suite features a walk-in closet and spa-inspired ensuite with a whirlpool tub, body-jet shower, and skylight. The finished basement is perfect for entertaining, with a gas fireplace, wet bar, built-ins, pot lights, a guest bedroom, and full 3-pc bath. Step outside to a professionally landscaped backyard by Cedar Springs, showcasing a saltwater pool with waterfall, flagstone coping, interlock patios, a stone/stucco cabana with bar and built-in BBQ, and wrought iron fencing. The lot widens to 80 ft in the rear for added space and privacy. Cedar fencing, mature trees, landscape lighting, and an in-ground sprinkler system complete the retreat. Just steps to the lake, parks, trails, dog park, courts, splash pad, and beaches. Minutes to Bronte Village, GO, QEW, Oakville, and Burlington. A move-in-ready gem in a prime location! (id:24801)
Royal LePage Realty Plus
334 Wildgrass Road
Mississauga, Ontario
Location! Location! Most Demand City Centre Area Semi-Detached With 3 Bedroom +4 Washroom! Close To Go Station, Hwy, School, Shopping, And All Amenities! Newly Finished Basement, Well Maintained. Immediate Move-In Condition. Appliances, Garage Door Opener Included. (id:24801)
Master's Trust Realty Inc.
2173 Shawanaga Trail
Mississauga, Ontario
Immerse yourself in the sought-after Sheridan community w/ this lovely estate backing onto the legendary Mississauga Golf & Country Club. This residence tastefully balances grand-scale entertaining spaces w/ intimate luxury & features beautiful soaring ceilings w/ crown moulding & built-in speakers thru out, pot lights, a harmonious blend of rich hardwood & elegant marble floors, and expansive windows that bathe the living areas in an abundance of natural light. Step into the formal living room, adjacent to the dining area, enabling a sophisticated evening soiree w/ a floor to ceiling gas fireplace setting the perfect ambiance for guests. The gourmet kitchen w/ eat-in breakfast area & Butler's servery is every chef's dream adorned w/ granite countertops, a mix of Wolf, Subzero & Miele appliances, and direct access to your backyard oasis. 2 private home offices complete this level, offering residents a professional work from home setting or a study space for children. Ascend upstairs where 5 exquisite bedrooms await, including the Owner's Suite which opens up to a private terrace and is elevated w/ 11ft cathedral ceilings, a designers walk-in closet, and a charming french-inspired 5pc ensuite. The lower level adds to the charm by incorporating living spaces everyone can enjoy - a custom wine cellar, a large rec room w/ stone fireplace & above grade windows, a secondary full size kitchen, a children's play area, ample storage space for all those prized possessions, and access to your 3-car garage equipped w/ a Tesla charger. Designed to captivate, the professionally landscaped backyard w/ lighting is a true private oasis, encircled by beautiful mature trees and complete w/ a stone patio for alfresco dining, a custom built-in bbq station, a cozy fire pit for evening s'mores, and ample green space that can easily accommodate an in-ground pool. This estate represents the pinnacle of family living where loved ones can gather to create lasting memories all year round. (id:24801)
Sam Mcdadi Real Estate Inc.
2129 Frontier Drive
Oakville, Ontario
Spacious 2-bedroom basement apartment in prime Oakville location (Upper Middle & Fourth Line). Bright bedroom with large window and ensuite, plus a second full 3-pc bath. Functional layout with separate living room, full kitchen with 3 appliances, and private laundry. Separate entrance for added privacy. Includes free internet, 1 parking spot on driveway (2nd parking is available with extra fee), and shared utilities. Just minutes to elementary and high schools, community centre, plaza, gas station, and bus stop. Available NOW! (id:24801)
RE/MAX Escarpment Realty Inc.
1206 - 345 Wheat Boom Drive
Oakville, Ontario
Welcome to Oakvillage! Spacious & sun-filled 1 bed plus den 1 bath suite in one of Oakvilles most desirable luxury condo buildings, built by award winning Minto Communities. Ideal location with close proximity to highways 403/407/QEW. This suite features an open concept living space, floor to ceiling windows, quality plank flooring, ensuite laundry, spacious balcony & stunning west/sunset & lake views. Stylish kitchen offers stainless steel appliances, built-in microwave, quartz countertops & breakfast bar. Spacious living area with sliding doors to the balcony. Building amenities include exercise room, party room, visitor parking & on-site management. Close proximity to great schools, shopping, public transit, parks & trails. (id:24801)
RE/MAX Realty Services Inc.
500 Chantenay Drive
Mississauga, Ontario
WELCOME TO THIS GORGEOUS CUSTOM LESS THAN TWO YEAR OLD COMPLETE REBUILD. NO EXPENSE SPARED ON ALL THE FINISHES. THIS FAMILY HOME FEATURES OPEN CONCEPT MAIN FLOOR PLAN WITH HARDWOODS THROUGHOUT AND CROWN MOULDING. CUSTOM KITCHEN WITH BREAKFAST BAR AND BLACK STAINLESS STEEL APPLIANCES OVER LOOKS THE LIVING AND DINING AREA. COFFEE/BAR STATION WITH BAR FRIDGE GREAT FOR ENTERTAINING. FOUR GENEROUS SIZE BEDROOMS ON UPPER LEVEL WITH SPA LIKE 4 PC BATH AND JACUZZI TUB. SEPERATE ENTRY TO LOWER LEVEL WITH GREAT ROOM, KITCHEN, 5TH BEDROOM AND 3 PC BATH (INCOME POTENTIAL!!!) TWO BAYWINDOWS AND LOTS OF WINDOWS THRU OUT ALLOWS SO MUCH NATURAL LIGHT THRU THIS FLAWLESS HOME. CUSTOM ZEBRA BLINDS THRU OUT. FULLY FENCED 50 X 128 LOT WITH ENTRY TO WALKING TRAIL (no rear neighbours). PRIVATE DOUBLE CAR PARKING (3 PLUS CAR PARKING. HUGE CRAWLSPACE FOR EXTRA STORAGE. WALKING DISTANCE TO SCHOOLS, PARKS, SHOPPING - MINUTES TO QEW - TURN KEY MOVE IN READY HOME! START PACKING! (id:24801)
Royal LePage Real Estate Services Ltd.



