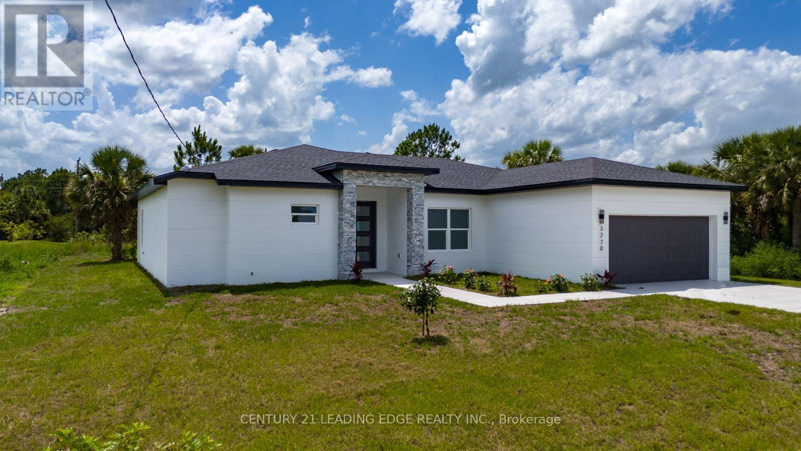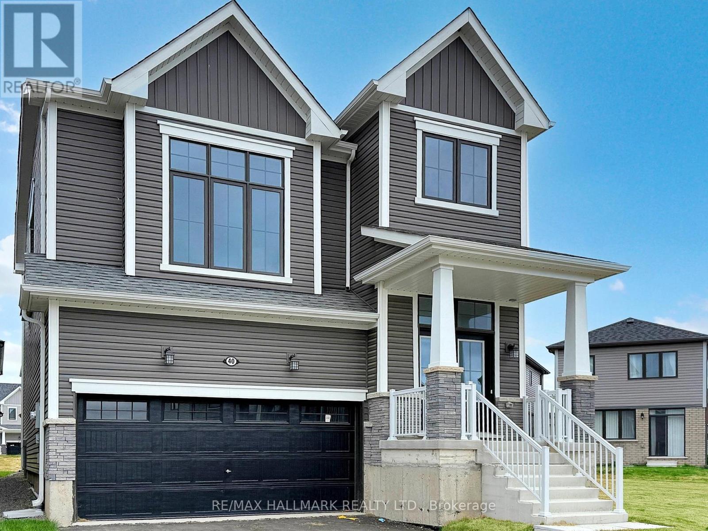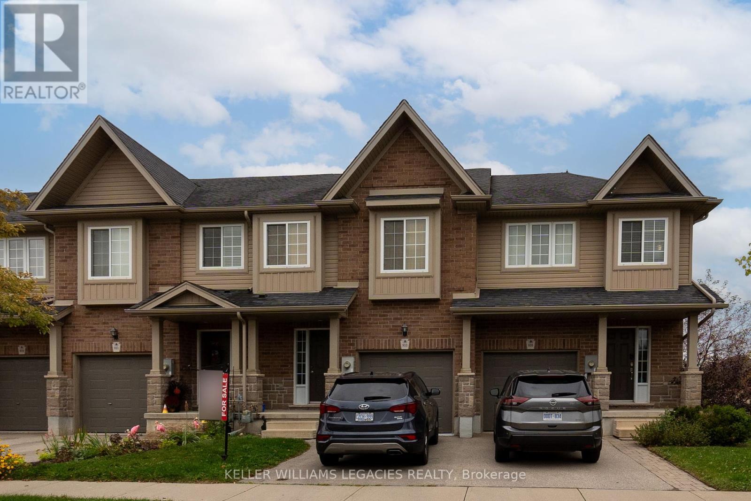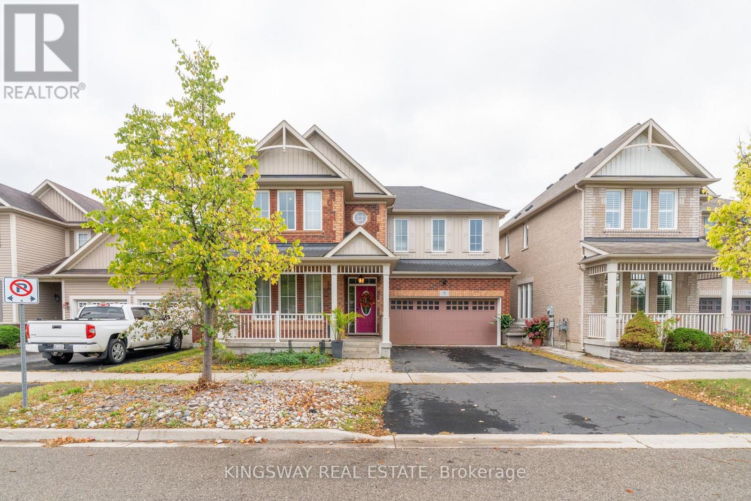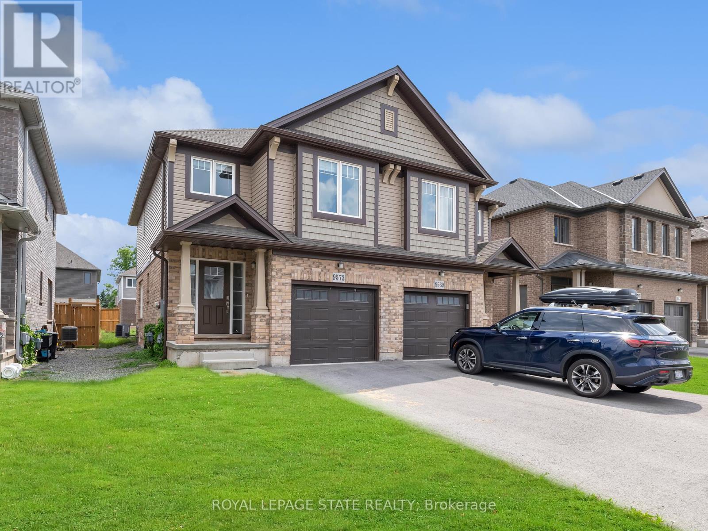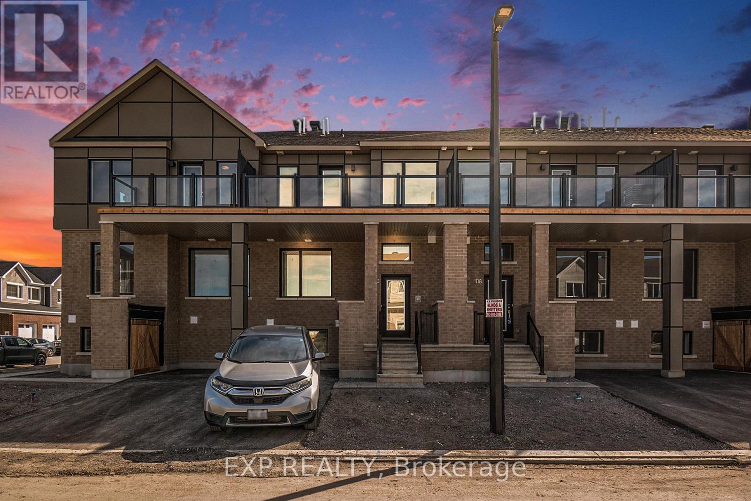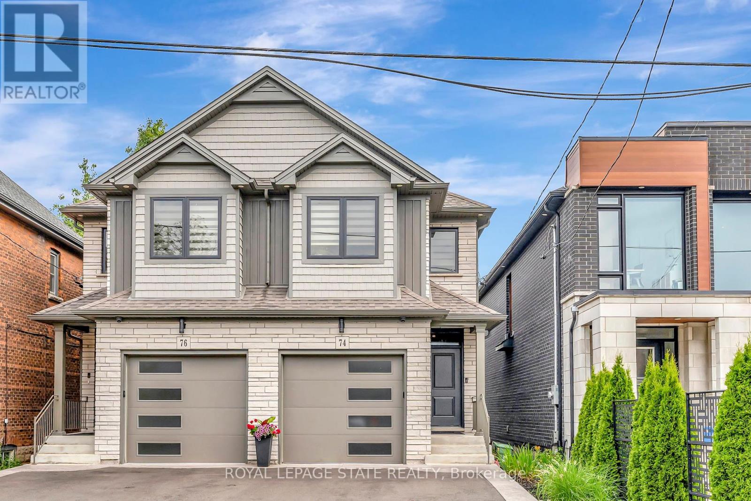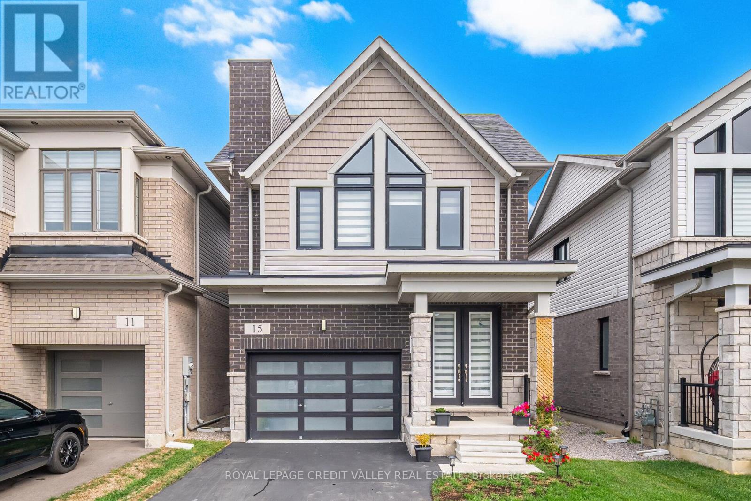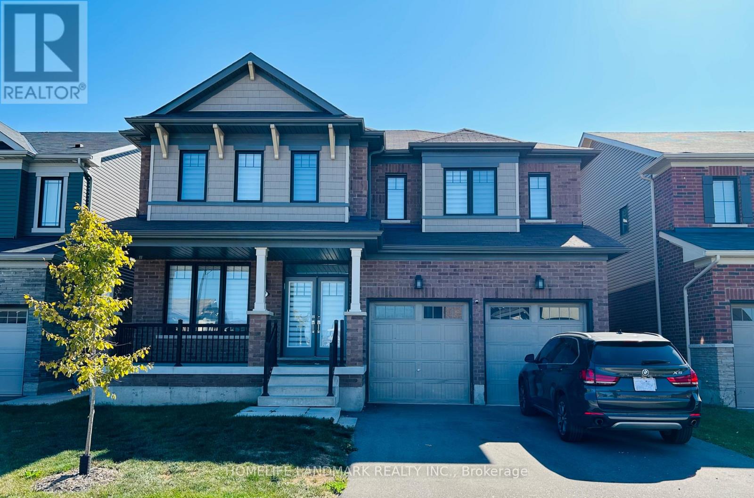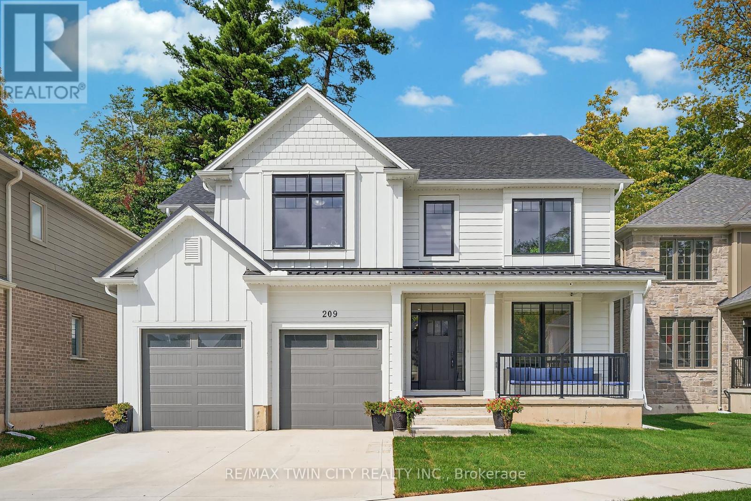1806 - 15 Maitland Place
Toronto, Ontario
Welcome to the L'Esprit executive style condominiums on Maitland. This spacious 830-square-foot condo is in a well-managed building. The unit features a large one bedroom with a separate den, ideal for a home office or second sleeping area. The wall to wall floor-to-ceiling windows fills the living space with natural light and offers a great view, creating an open and airy feel. The kitchen is appointed with granite countertops and stainless-steel appliances. The bathroom was recently updated with modern finishes. The unit also includes a deeded parking, and a spacious locker. The building offers a full suite of resort style amenities, including concierge service, roof top tennis court and running track, a beautifully landscaped courtyard. Residents also enjoy a fully equipped gym, an indoor atrium style swimming pool with a hot tub, saunas, squash, racquetball and basketball court. Host your gatherings, in one of the many function/party rooms including a private bistro ideal for birthday parties, a main party room ideal for large gatherings, multiple boardrooms, work areas, and a cozy video/screening room. This is resort style living at its finest. (id:24801)
Real Estate Homeward
Sw - 3270 Framingham Avenue
Florida Usa, Ontario
ALL PRICES IN USD. This stunning 4-bedroom, 2-bathroom home is the perfect blend of modern design and comfort, ready for you to move in! Located in one of Florida's fastest-growing areas, this newly built home offers spacious living areas with excellent natural lighting throughout. The open-concept kitchen features sleek quartz countertops and stainless steel appliances, ideal for cooking and entertaining. The living and dining areas flow seamlessly, creating a bright and inviting space. Outside, the large backyard provides plenty of room for future enhancements or relaxation. With a 2-car garage, central air conditioning, and no HOA, this home offers both convenience and style. Situated in Palm Bay, FL, its close to schools, parks, shopping, and offers easy access to I-95, making it an ideal location for families or anyone seeking a modern, move-in-ready home. (id:24801)
Century 21 Leading Edge Realty Inc.
40 Velvet Way
Thorold, Ontario
Modern Comfort on a Generous Lot in Rolling Meadows: This beautifully designed 4 bedrooms, 3 bathroom detached home offers the perfect blend of space, function, and style! The primary bedroom offers a 5 pc bathroom & walk in closet. Set on an exceptionally large lot, theres room to create your dream backyard whether thats a serene garden oasis or a refreshing pool for those hot summer days, Inside enjoy a layout tailored for modern living, with thoughtful upgrades including, Triple French Doors, gas line for your BBQ + gas line in the kitchen, 200-amp electrical service, 3 piece roughed in an expansive unfinished basement. THis home is ready for your design vision, be it a home gym, theatre, or guest suite. Perfectly situated near top schools including Ridley College and Brock University + just minutes to the natural beauty and world class attractions of Niagara Falls and Niagara-on-the-Lake. (id:24801)
RE/MAX Hallmark Realty Ltd.
933 Zeller Crescent
Kitchener, Ontario
Imagine living ten minutes from both an international airport and a downhill ski hillyet tucked within one of Kitcheners mostdesirable school districts. At 933 Zeller Crescent, that rare balance of accessibility and lifestyle comes together in one exceptionaladdress. This three-bedroom, three-bathroom home pairs modern comfort with everyday practicality. Sunlight fills the open mainlevel, where spacious living and dining areas flow seamlessly into a well-equipped kitchenperfect for gatherings or quiet morningsalike. Upstairs, generous bedrooms and a private primary suite offer a peaceful retreat at the end of the day. The lower level, brightand open, remains unfinishedan opportunity waiting to be defined. Create the ideal in-law suite, home office, or recreation spaceto suit your vision. Set in a community known for its strong sense of belonging and proximity to nature, shopping, and top-ratedschools, this is more than a homeits a smart, connected lifestyle choice for those who value both comfort and potential. (id:24801)
Keller Williams Legacies Realty
75 Chase Crescent
Cambridge, Ontario
Simply Stunning!! Large Mattamy's 'Riverside' Model 2460* Sq. Ft Located In The Sought After Community Of Millpond Surrounded By All Large Homes. On a Premium Look Out Lot Backing onto Greenspace. Couple of Doors down from the Park .Features An Inviting Front Porch. Meticulously Kept Spectacular Bright & Open Concept Layout With Large Principal Rooms. RARE 9' HIGH CEILINGS ON BOTH MAIN & 2ND FLOOR WITH TALLER 8' HIGH DOORS. Gleaming Hardwood Flooring In The Lr,Dr. Gorgeous Large E/I Kitchen/Centre Island,Chef's Desk.Upgraded Hard Wood Stair Case With Wrought Iron Spindles. 4 Large Bedrooms 3 With W/I Closets, Master With His & Hers Closets Huge Ensuite With Upg. 6' Soaker Tub & Glass Enclosed Shower. Upg. Thicker Broadloom. Convenient 2nd Floor Laundry Room With Upgraded Vanity & Tub. walk out from dinette to a huge deck with stairs overlooking the Gorgeous Views of the Greenspace. Fully Fenced Backyard With Concrete Patio & a Super Large Shed. Includes CVAC R/I, CAC, Water softener & Gdo. Partially Finished Look Out Basement with a Huge Recreation Room With Pot Lights Galore & Super Large 5th Bedroom. (id:24801)
Kingsway Real Estate
9573 Tallgrass Avenue
Niagara Falls, Ontario
Just a short drive from the majestic Niagara Falls, this stunning 3-bedroom, 2.5-bathroom home offers the perfect blend of comfort and convenience. Featuring a welcoming open-concept layout, the main floor boasts a modern kitchen with a large island, KitchenAid stainless steel appliances, a bright dinette area, and a spacious living room ideal for entertaining. An upgraded oak staircase leads to the upper level, where you'll find a generous primary bedroom complete with a walk-in closet, a 4-piece ensuite, and newly installed vinyl flooring. Step outside to a large backyard, perfect for relaxing or hosting guests while enjoying beautiful sunset views. Located just 6 minutes from Niagara Falls, with easy access to highways, schools, shopping, restaurants, golf, and all local amenities this home truly has it all. (id:24801)
Royal LePage State Realty
120 Ryan Reynolds Way N
Ottawa, Ontario
This stunning brand new, never lived in townhouse in Orleans offers modern designs and functional living with spacious 9' ceilings throughout. The kitchen is both stylish and functional, featuring quartz countertops, a large island and sleek stainless steel appliances perfect for entertaining or enjoying cozy family meals. With 3 bedrooms and 4 washrooms, including a fully finished basement with its own bedroom and full washroom, there's room for everyone. Upper level bedrooms come with balcony access, perfect for your morning coffee or a quiet evening wind-down. Two of the bedrooms have huge walk-in-closets and others have ample closet space. And the location? Its unbeatable! You're just a short walk from Walmart, Superstore, Home Depot, and popular dining spots like Chipotle. Plus, you are close to gyms, parks, schools, public transit, and all the shops on Innes Road. Don't miss out, make it yours now! (id:24801)
Exp Realty
74 Melbourne Street
Hamilton, Ontario
This thoughtfully built semi-detached home, located in the heart of Kirkendall, is perfectly situated just steps from Locke Streets popular restaurants, cafes, and shops. The fully finished lower level features 9' coffered ceilings and offers flexible space for a home office, gym, or family room. The open-concept main floor includes a modern eat-in kitchen with stainless steel appliances and quartz countertops, flowing into a bright living area with sliding doors that open to a large backyard great for everyday living or hosting friends. The second floor includes 3 bedrooms and 3.5 baths, including a spacious primary suite with its own ensuite. Additional features include a tiled garage and easy access to a shared community garden, dog park, and children's playground. Close to schools and churches, and with convenient highway access, this gem offers comfort, culture, and a strong sense of community. (id:24801)
Royal LePage State Realty
15 Weylie Street
Hamilton, Ontario
Location! Location!! Location!!!, A practically designed 2 years old single family 4 Br home close to Hamilton International airport. More than $40,000 spent on upgrades. Double door entry leads to a open concept main floor with upgraded engineered hardwood floor and smooth ceiling. All Doors on main floor are upgraded to 8 feet high. All tiles in hallway, kitchen and breakfast area are upgraded 2'x1'.Custom fireplace in great room. Upgraded high end kitchen with quartz countertops, back splash and center island. connection for gas stove is available in kitchen. Top quality stainless steel Samsung appliances in kitchen,36" wide fridge with double door, wi-fi stove, dishwasher, microwave and range hood. Upgraded Oak stair case leads to a practical 2nd floor with lots of natural light. Master bedroom with walk-in closet and luxurious 5 pc in-suit washroom with double sink and upgraded fixtures.2nd floor laundry with upgraded Samsung washer, dryer and storage shelf.3 other spacious bedrooms. All window coverings are Zebra blinds. Central air conditioner. Rough in Center Vacuum. Unfinished basement with rough in washroom, furnace with central air cleaner, humidifier. Sump pump in basement. conveniently situated near Airport, amazon warehouse, shopping and transit (id:24801)
Royal LePage Credit Valley Real Estate
97 Cactus Crescent
Hamilton, Ontario
Spacious & Picturesque & Rectangular Ravine Lot. 4 Bedrooms and 4 bathrooms. Many Upgrades. Open Concept Layout in Main Floor.9' Ceiling. Upgraded Kitchen With Granite Countertop, Backsplash, Central Island. Separate Living & Family Room. Gas Fire Place In Family Room. Hardwood Floor Throughout. Master Bedroom With 5 Pieces Ensuite and His & Her Walk-in Closet. Every Bedroom with Its Separate Walk-in or Sliding Door Closet.Main Floor Laundry. Double Car Garage plus 2 parking places outside. Located in Stoney Creek Mountain Community, that is very convenient to all amenities and Recreational Parks and trails. A Bright & Beautiful Home You Will Love to Enjoy! (id:24801)
Homelife Landmark Realty Inc.
43 Watermill Street
Kitchener, Ontario
Experience upscale living in Doon South, Kitchener! This stunning Mattamy-built detached home boasts a thoughtfully designed layout with separate living and family rooms, ideal for hosting and everyday comfort. The modern open-concept kitchen showcases granite countertops, a breakfast area, and a walkout to a generous backyard perfect for outdoor gatherings. Spacious bedrooms, including a primary suite with a walk-in closet and private ensuite. A versatile loft can easily be converted into a 4th bedroom. Additional features include second-floor laundry, pot lights. Conveniently located near Hwy 401, top schools, shopping, and everyday amenities. (id:24801)
Royal LePage Vision Realty
209 Jeffrey Place
Kitchener, Ontario
Welcome to 209 Jeffrey a remarkable residence, Introducing The Oxford Model with thoughtful design at every turn. Perfectly situated in a desirable neighborhood, this stunning home is constructed with premium Hardie-Board exterior material rests on a spacious ravine lot, creating the ideal setting for family living. Step inside & youre greeted by soaring 9 ceilings, wide-plank Hardwood floors & a beautiful oak staircase that set the stage for the homes refined interior. Natural light flows effortlessly throughout, enhancing the open & airy feel of each room. At the heart of the home lies the kitchen, equipped with soft-close cabinetry, a large island, extended cabinets & a walk-in pantry. Designed with style & practicality in mind, it seamlessly connects to the dining area, where upgraded features add a touch of luxury to every meal. The separate family room & living room provide versatile spaces for gathering, while the upgraded powder room & custom-built mudroom cabinetry deliver both elegance & convenience. The upper level is equally impressive, featuring a thoughtfully designed layout with 4 spacious bedrooms. The primary suite is a true retreat, offering a large walk-in closet & a spa-inspired 5pc ensuite with premium finishes. Each additional bedroom includes its own walk-in closet, with shared 4pc full bath ensuring comfort. Huge hallway space, 2 linen closets & an upstairs laundry room is cherry on the cake. Outdoors is beyond words, the ravine lot sets this property apart with no rear neighbours, serene backdrop & an expansive yard ideal for creating your dream outdoor retreat. Additional highlights include a hard-surface driveway & nearby green space. Set in a quiet, family-friendly crescent with easy access to the Expressway, McLennan Park, trails, schools, shopping & all essential amenities, this home combines luxury with convenience. Fantastic opportunity: sellers are motivated to sell, presenting great value, Schedule your private showing today. (id:24801)
RE/MAX Twin City Realty Inc.



