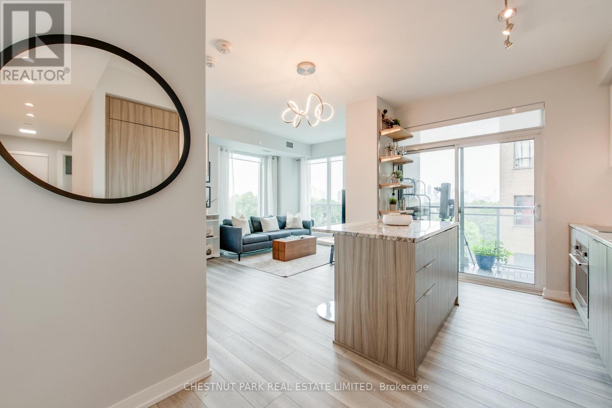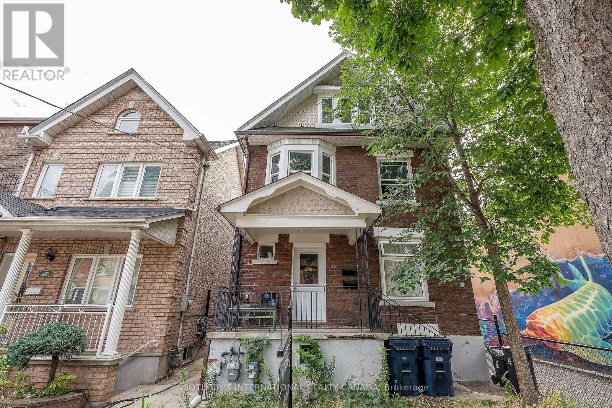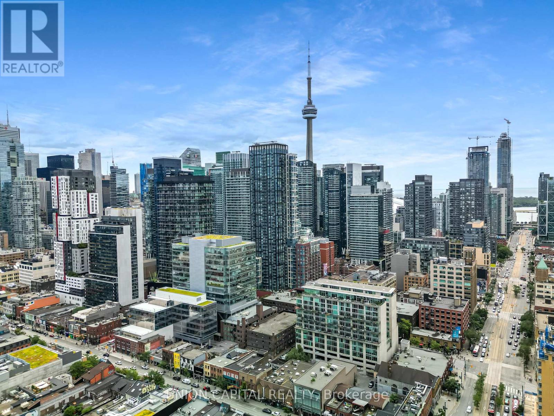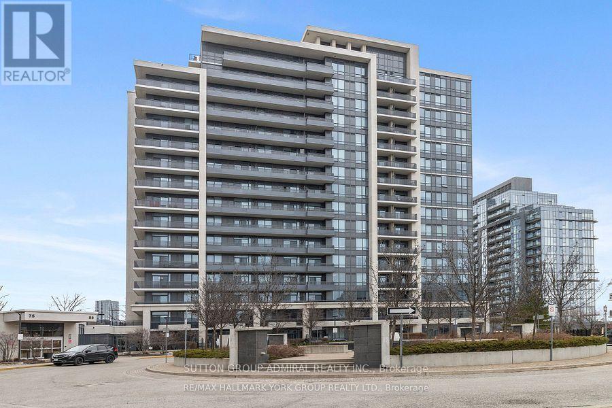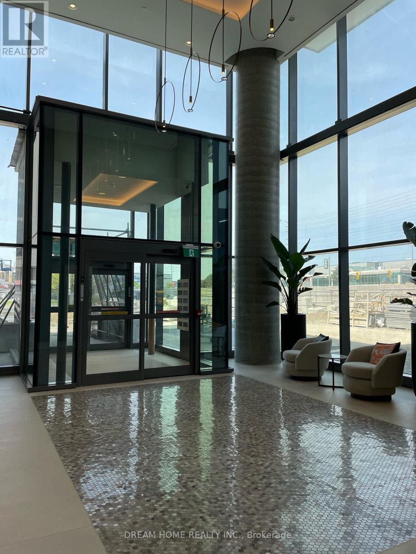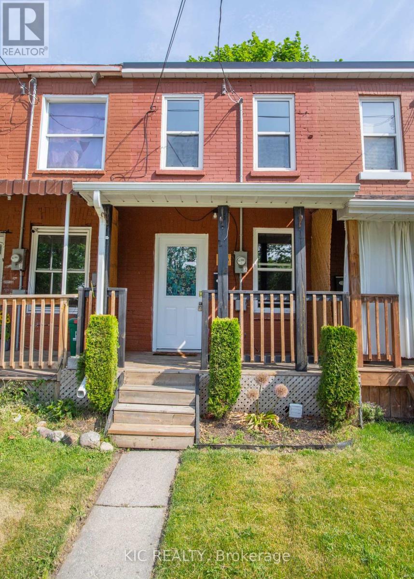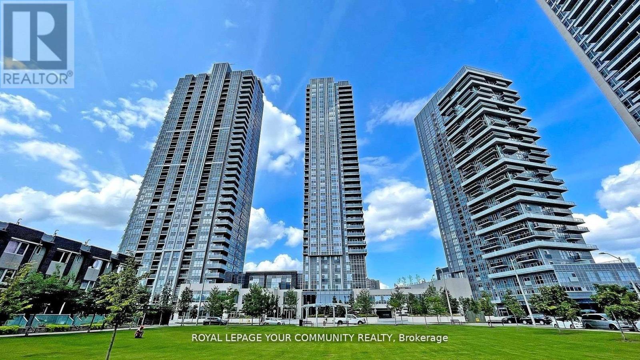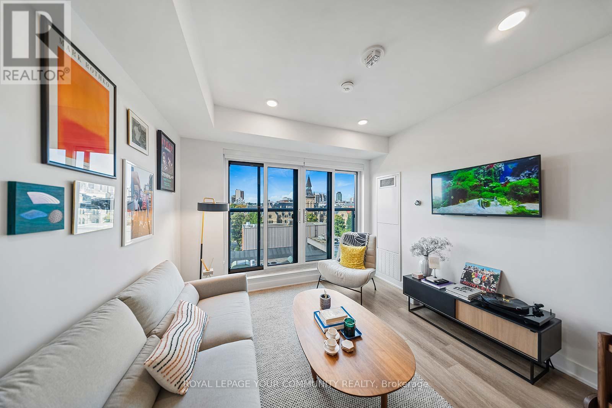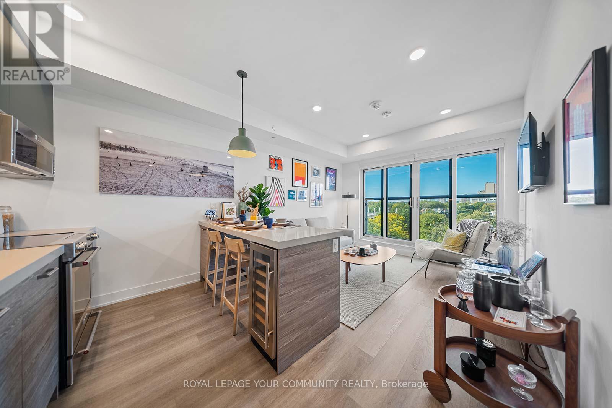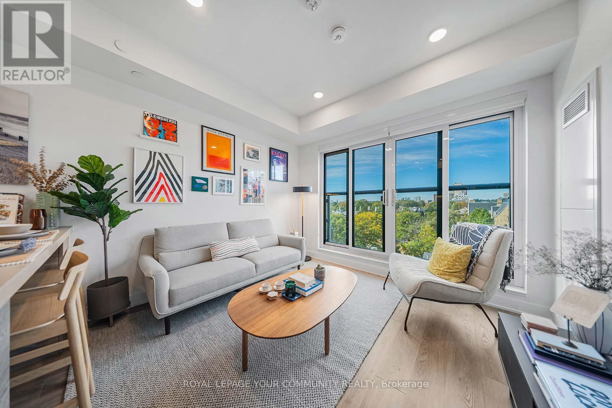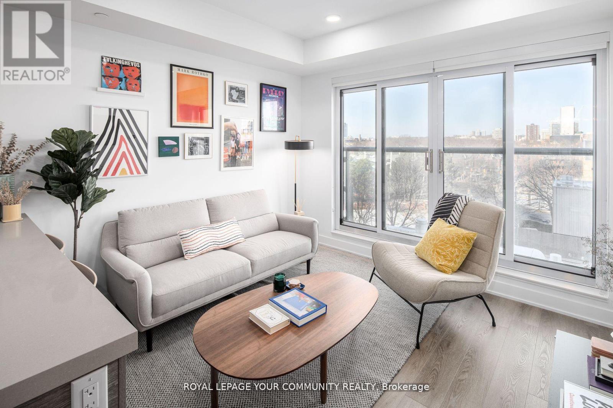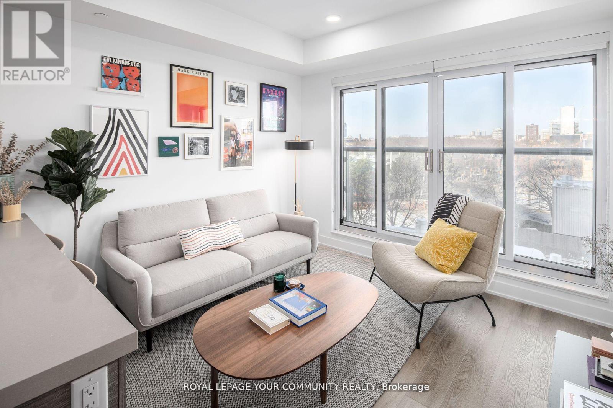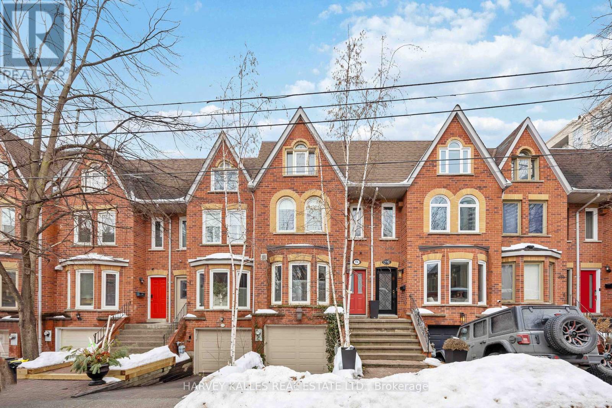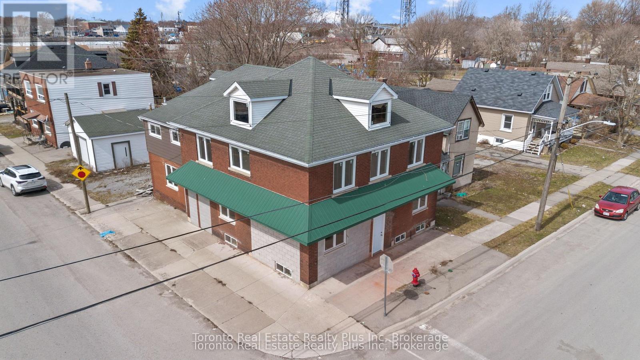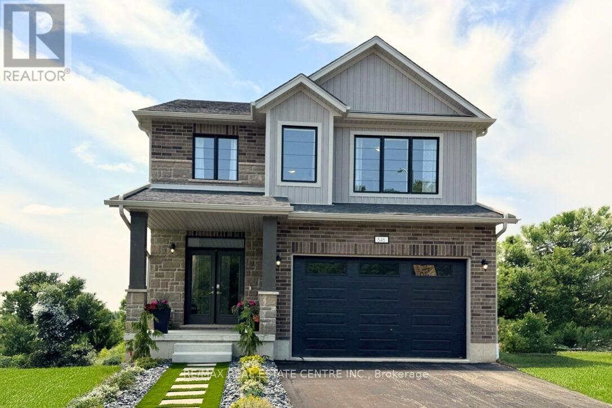611 - 19 Bathurst Street
Toronto, Ontario
*** PRICED TO SELL! NO BIDDING! *** Experience Waterfront Living At The Lakeview Condos! This Southeast Corner Unit Features 3 Bedrooms And 2 Bathrooms, Total 840 Sqft With Oversized 181 Sqft Balcony. All Three Spacious Bedrooms Feature Large Windows, Creating The Airy And Bright Atmosphere Throughout The Day. The Kitchen Is Designed With Sleek Finishes, Pot Lights, Under-Cabinet Lighting, Built-In Appliances, And Organizers. The Contemporary Bathrooms Are Equipped With Marble Wall And Floor Tiles And Designer Cabinetry. Amazing Amenities Includes: 24 Hrs Concierge, Resort-Style Spa, Indoor Pool, Gym, Yoga Studio, Music/ Karaoke Room, Party Room, Theatre Room, Pet Spa Room, Mini Golf, Rooftop Terrace, Kids Playroom, Study Room, Guest Room. Located Just Steps From The Waterfront, Billy Bishop Toronto City Airport, TTC, TD Bank, Shoppers, Loblaws, Farm Boy, LCBO, Restaurants, And More! (id:24801)
RE/MAX Imperial Realty Inc.
614 - 223 St. Clair Avenue W
Toronto, Ontario
This is the luxury space you've envisioned living in, where timeless elegance meets contemporary design in the heart of Toronto's historic Casa Loma neighbourhood. This impeccably upgraded, rarely available south-and-east-facing 2-bedroom + den, 2-bathroom sun-infused corner residence at the distinguished boutique Zigg Condos offers 908 square feet of refined interior space, complemented by a 102 sq ft balcony - capturing the city's panoramic skyline, serene treetop views, and glorious sunrises. A thoughtfully designed open-concept layout and desirable split-bedroom plan feature floor-to-ceiling windows, new wide-plank flooring, and a sleek, modern kitchen with integrated Sub-Zero and Blomberg appliances, natural stone countertops, and upscale cabinetry. The spacious living and dining areas flow seamlessly to the balcony, featuring upgraded outdoor flooring, creating a bright and sophisticated space ideal for entertaining or relaxing. The primary suite can accommodate a king-size bed, with ample closet space and a spa-inspired ensuite. A second bedroom and enclosed den offer versatility for guests or a beautifully designed home office. One parking space and one locker are included, offering both convenience and added value. Zigg Condos offers a boutique lifestyle with premium amenities, including a 24-hour concierge, a fully equipped fitness centre, a rooftop terrace with BBQs and skyline views, a stylish party/meeting room, and visitor parking. Ideally located just south of Forest Hill Village, steps to St. Clair West subway, top-rated schools, grocers, parks, ravines, and some of Toronto's most cherished restaurants, cafés, and boutiques. This is not simply a place to call home - it's an elevated urban experience in one of the city's most exclusive, high-demand, and low-turnover buildings in one of the most coveted neighbourhoods. (id:24801)
Chestnut Park Real Estate Limited
Lower - 301 Euclid Avenue
Toronto, Ontario
Beautifully Renovated, To The Studs, Lower Level 1 Bed 1 Bath In Trinity Bellwoods. Towering 8Ft Ceilings Creates A Bright Space With Tons Natural Light. Gorgeous Polished Concrete Radiant Heated Floors, Open Concept Living/Kitchen + Pantry. Modern Bathroom With Seamless Step-In Shower. Primary Bedroom Has Generous Closet Space. Large Private Laundry Room With Folding Table. Entrances From The Side And Back. Walk To The Park And Amazing Restaurants! Rental parking available. (id:24801)
Sotheby's International Realty Canada
301 - 108 Peter Street
Toronto, Ontario
Contemporary Elegance at Peter & Adelaide! This rare southwest corner split 2-bed + media,2-bath suite redefines urban living with soaring 10-ft ceilings, abundant natural light, and a one-of-a-kind layout designed for ultimate privacy. Situated on the exclusive third floor with only four additional suites, this home offers a serene and quiet retreat perfect for those seeking both modern luxury and tranquility. Enjoy 987 sq. ft. of total living space, including a stunning 284 sq. ft. wraparound terrace that seamlessly blends indoor and outdoor living. The sleek modern kitchen features integrated European appliances, stylish black hardware, and warm laminate wood flooring throughout. Plus, thoughtfully designed pot lights create a warm, inviting ambiance. Unparalleled convenience: Includes 1 parking + 1 locker, along with unbelievable building amenities! With a perfect 100/100 Walk & Transit Score, daily errands, entertainment & all hospitals and the business district are just steps away. Multiple transit options (310 SPADINA, 503 KINGSTON RD, 510 SPADINA) are only 2-3 minutes away, while Billy Bishop Airport is just an 8-minute drive. Explore Toronto's best local cafes, boutique shops, restaurants, and independent grocers all right at your doorstep! (id:24801)
Union Capital Realty
93 Humbershed Crescent
Caledon, Ontario
Location, Location, Location! This spacious three-bedroom basement suite in a highly desirable West Bolton neighbourhood is a rare find. It features a separate entrance through the garage and is conveniently located near all amenities, within walking distance to schools ideal for a small family! This listing is for the lower portion only; the tenant will cover 30% of the utilities. The upgraded kitchen is perfect for family gatherings, and this unique 3 bedroom apartments are extremely hard to come by. You'll have one parking spots available in the driveway (garage not included). (id:24801)
RE/MAX Millennium Real Estate
315 - 1 Sun Yat Sen Avenue
Markham, Ontario
Great Value! Luxury Markham Mon Sheong Court Private Care. Spacious and Functional 790 Sq. Ft. layout with 1+1 Bedroom, 2 Full Baths. Freshly painted. Updated Light Fixtures. Enjoy Gracious Senior Living Lifestyle with Senior Safety Features and Emergency Response Service. Amenities incl: Exercise room, Cafeteria, Pharmacy, Library, Hair Salon, Garden, Ping Pong & much more. Walking distance to malls, shops & transit. Shuttle Bus Service To Supermarket & More. Bright Northern Exposure. Roof-Top Patio. *One resident must be 55+ age and second one 18+. Buyer can be any age* **Basic Internet & TV package included**Photos are Virtually Staged (id:24801)
Century 21 Regal Realty Inc.
97 - 3771 Riva Avenue
Innisfil, Ontario
Available September 1, 2025. This sought-after executive town is situated in a breathtaking marina with its private deck, dock, and boat slip, backing onto a serene nature preserve. Experience the luxury of four seasons at Friday Harbour Resort along the beautiful shores of Lake Simcoe. This property features stunning upgrades and furnishings designed to enhance your comfort and enjoyment. Step out to your private deck for some with BBQ and outdoor lounging furniture. Enjoy the convenience of your exclusive use boat slip with a pedestal delivering water, electricity, and light. Conveniently positioned within walking distance of the new Lake Club and the pedestrian village, you'll have access to various retail, dining and food options. Plus, high-speed internet is included for your convenience. Year Round Activities & Entertainment: skating, Cross-Country Skiing, Golf, Tennis, Pickleball, Basketball, Beach, Lake Club, Beach Club Pool & Restaurant, 7 Km Trails Nature Preserve, Marina, Harbour Master, Boating, Land/Water Sports. (id:24801)
Goldfarb Real Estate Inc.
102 - 85 North Park Road
Vaughan, Ontario
Beautiful Fountains Condo in Heart of Thornhill! Beautiful private Terrace! 1 Parking included! Desirable Open Concept Layout with Den, 9 Ft Ceiling, Laminate Floors throughout, Granite Counters, S.S Appliances + Extended Upper Cabinets in Kitchen, amazing amenities include: indoor pool, Sauna, Jacuzzi, Gym, Party room & more. Walk to Disera Shops, Promenade Mall, Walmart, Zoned for High Rep Schools, Public Transit, Restaurants, Park. Close To Hwy 7 & 407, ideal location. (id:24801)
Sutton Group-Admiral Realty Inc.
2109 - 7890 Jane Street
Vaughan, Ontario
Luxurious Unobstructed Northeast Facing View!! With 2 Bedroom 2 Washroom Unit. Practical & Efficient Floor Plan. Large Balcony. Amazing Location In The Heart Of Vaughan Metropolitan Centre Steps To Subway & Bus Station, 9 Acre Park, Ymca, Shopping, Restaurants, Cafes Etc. Quick Access To Hwy 7, 407, 400. As Quick As 7 Minutes To York University, 43 Mins To Union Station.. (id:24801)
Dream Home Realty Inc.
60 Hillview Drive
Newmarket, Ontario
Premium lot size, rare to find deep lot size 51* 193* Feet. Separated Entrance finished basement. over 250k spent for renovation .Two laundry (main and basement), Located In A Private Court. Fully Renovated with Separated Entrance Finished two bedroom Basement. New Quartz Counter Kitchen With Large Island, With Plenty Of Extra Storage, New Wainscoting .New 2 Washers, 2 Dryers, 2 kitchens(main and lower). New kitchen Appliances, New walnut built in bar, renovated basement, New pot lights and Lights, Freshly painted ,New hardwood floor. New walkout deck to yard, New yard fences, New stucco exterior, New added washroom to master bed, New closet, New kitchen splash, New kitchen in basement. Spent almost 250k for renovation. close to All Amenities To Station Upper Canada Mall And More, Don't Miss This One. (id:24801)
Royal LePage Your Community Realty
112 1/2 Olive Avenue
Oshawa, Ontario
This charming 2-bedroom, 1-bath row home is the perfect starter property, or to rent out as an investment. Ideally located directly across from the beautiful Cowan Park. Inside, you'll find laminate flooring throughout and a bright kitchen featuring stainless steel appliances. The unfinished basement offers plenty of potential for storage or future customization. Conveniently, parking is available just across the street at the park, with a bus stop right out front and all essential amenities nearby. Whether you're a first-time buyer or looking to downsize, this home offers comfort, value, and an unbeatable location. Buyer to verify all measurements. Polyurea flat roof waterproofing done in 2023 with a 10 year warranty. Back bedroom window and Back door 2022. (id:24801)
Kic Realty
1310 - 255 Village Green Square
Toronto, Ontario
Luxury Avani Condo By Tridel, Excellent Layout 1 Bedroom Plus Den, Master Bedroom With Build-in Cabinet Closet, Den Can Be Used As 2nd Bedroom. Modern Kitchen With Granite Counter Top, Built-In Stainless Steel Appliances. Luxury Amenities: Gym, Yoga, Party Room, Guest Suite, 24 Hours Concierge, Onsite Property Management. Great Location, Close to TTC, Scarborough Town Centre, Kennedy Commons, Hwy 401, Shops on Kennedy, Parks, Schools, and Much More. This is a great opportunity for first time buyer and investor. (id:24801)
Royal LePage Your Community Realty
96 Phillip Avenue
Toronto, Ontario
Welcome to 96 Philip Avenue a rare opportunity on a quiet, family-friendly street in Birchcliffe-Cliffside. This solid 2+2 bedroom bungalow sits on a generous 35 x 125 ft lot, offering incredible potential for end-users, investors, or developers alike. Inside, you'll find newer laminate flooring throughout, a functional main level with spacious principal rooms, and a separate-entry basement apartment with 2 additional bedrooms, full kitchen, and living space ideal for extra rental income or multi-generational living. The double car garage can easily serve as a workshop, making it perfect for hobbyists or tradespeople. Whether you're looking to move in, rent out, or build your dream home, this property offers endless flexibility in a thriving east-end neighbourhood close to schools, transit, parks, and the Bluffs. (id:24801)
RE/MAX Millennium Real Estate
2703 - 125 Redpath Avenue
Toronto, Ontario
The Eglinton By Menkes. This Stunning One Plus Den Unit Features Unobstructed Balcony Views, 9ft Ceiling, Floor To Ceiling Windows, and Laminate Floors Through-Out. The Den Is A Separate Room With a Door and It Can Be Used As A Second Bedroom. Walk To Subway, LRT, Restaurants, Grocery Stores And Shops. Five Star Hotel-Like Amenities Include: 24 Hour Concierge, Gym, Yoga Room, Rooftop Patio, Party Room, Media Room, and Lounge. (id:24801)
Homelife Landmark Realty Inc.
508 - 484 Spadina Avenue
Toronto, Ontario
Discover upscale living at Waverley, where luxury meets convenience in Toronto's vibrant heart. Secure your new home with 1 month free rent and enjoy 5 years of complimentary high-speed Wi-Fi. Our designer suites feature keyless entry, NEST thermostats, high-end finishes, and premium amenities including a rooftop pool, penthouse fitness center, 24/7 concierge, and a pet spa. Steps from the University of Toronto, OCAD, and Kensington Market, The Waverley offers unparalleled urban living with bespoke finishes such as stainless steel KitchenAid appliances and quartz countertops. Indulge in third-wave coffees and hand-crafted cocktails at 10 DEAN café and bar, maintain your wellness with panoramic city views at our Temple fitness center, and benefit from exceptional healthcare services with our on-site clinic, offering virtual access to Cleveland Clinic Canadas world-class professionals. Elevate your lifestyle at The Waverley schedule your tour today! (id:24801)
Royal LePage Your Community Realty
315 - 484 Spadina Avenue
Toronto, Ontario
Discover upscale living at Waverley, where luxury meets convenience in Toronto's vibrant heart. Secure your new home with 5 years of complimentary high-speed Wi-Fi. Our designer suites feature keyless entry, NEST thermostats, high-end finishes, and premium amenities including a rooftop pool, penthouse fitness center, 24/7 concierge, and a pet spa. Steps from the University of Toronto, OCAD, and Kensington Market, The Waverley offers unparalleled urban living with bespoke finishes such as stainless steel KitchenAid appliances and quartz countertops. Indulge in third-wave coffees and hand-crafted cocktails at 10 DEAN café and bar, maintain your wellness with panoramic city views at our Temple fitness center, and benefit from exceptional healthcare services with our on-site clinic, offering virtual access to Cleveland Clinic Canadas world-class professionals. Elevate your lifestyle at The Waverley schedule your tour today! (id:24801)
Royal LePage Your Community Realty
1407 - 484 Spadina Avenue
Toronto, Ontario
Discover upscale living at Waverley, where luxury meets convenience in Toronto's vibrant heart. Secure your new home with 1 month free rent and enjoy 5 years of complimentary high-speed Wi-Fi. Our designer suites feature keyless entry, NEST thermostats, high-end finishes, and premium amenities including a rooftop pool, penthouse fitness center, 24/7 concierge, and a pet spa. Steps from the University of Toronto, OCAD, and Kensington Market, The Waverley offers unparalleled urban living with bespoke finishes such as stainless steel KitchenAid appliances and quartz countertops. Indulge in third-wave coffees and hand-crafted cocktails at 10 DEAN café and bar, maintain your wellness with panoramic city views at our Temple fitness center, and benefit from exceptional healthcare services with our on-site clinic, offering virtual access to Cleveland Clinic Canadas world-class professionals. Elevate your lifestyle at The Waverley schedule your tour today! (id:24801)
Royal LePage Your Community Realty
510 - 484 Spadina Avenue
Toronto, Ontario
Discover upscale living at Waverley, where luxury meets convenience in Toronto's vibrant heart. Secure your new home with 5 years of complimentary high-speed Wi-Fi. Our designer suites feature keyless entry, NEST thermostats, high-end finishes, and premium amenities including a rooftop pool, penthouse fitness center, 24/7 concierge, and a pet spa. Steps from the University of Toronto, OCAD, and Kensington Market, The Waverley offers unparalleled urban living with bespoke finishes such as stainless steel KitchenAid appliances and quartz countertops. Indulge in third-wave coffees and hand-crafted cocktails at 10 DEAN café and bar, maintain your wellness with panoramic city views at our Temple fitness center, and benefit from exceptional healthcare services with our on-site clinic, offering virtual access to Cleveland Clinic Canadas world-class professionals. Elevate your lifestyle at The Waverley schedule your tour today! (id:24801)
Royal LePage Your Community Realty
1008 - 484 Spadina Avenue
Toronto, Ontario
Discover upscale living at Waverley, where luxury meets convenience in Toronto's vibrant heart. Secure your new home with 1 month free rent and enjoy 5 years of complimentary high-speed Wi-Fi. Our designer suites feature keyless entry, NEST thermostats, high-end finishes, and premium amenities including a rooftop pool, penthouse fitness center, 24/7 concierge, and a pet spa. Steps from the University of Toronto, OCAD, and Kensington Market, The Waverley offers unparalleled urban living with bespoke finishes such as stainless steel KitchenAid appliances and quartz countertops. Indulge in third-wave coffees and hand-crafted cocktails at 10 DEAN café and bar, maintain your wellness with panoramic city views at our Temple fitness center, and benefit from exceptional healthcare services with our on-site clinic, offering virtual access to Cleveland Clinic Canadas world-class professionals. Elevate your lifestyle at The Waverley schedule your tour today! (id:24801)
Royal LePage Your Community Realty
210 - 484 Spadina Avenue
Toronto, Ontario
Discover upscale living at Waverley, where luxury meets convenience in Toronto's vibrant heart. Secure your new home with 5 years of complimentary high-speed Wi-Fi. Our designer suites feature keyless entry, NEST thermostats, high-end finishes, and premium amenities including a rooftop pool, penthouse fitness center, 24/7 concierge, and a pet spa. Steps from the University of Toronto, OCAD, and Kensington Market, The Waverley offers unparalleled urban living with bespoke finishes such as stainless steel KitchenAid appliances and quartz countertops. Indulge in third-wave coffees and hand-crafted cocktails at 10 DEAN café and bar, maintain your wellness with panoramic city views at our Temple fitness center, and benefit from exceptional healthcare services with our on-site clinic, offering virtual access to Cleveland Clinic Canadas world-class professionals. Elevate your lifestyle at The Waverley schedule your tour today! (id:24801)
Royal LePage Your Community Realty
1506 - 484 Spadina Avenue
Toronto, Ontario
Discover upscale living at Waverley, where luxury meets convenience in Toronto's vibrant heart. Secure your new home with 1 month free rent and enjoy 5 years of complimentary high-speed Wi-Fi. Our designer suites feature keyless entry, NEST thermostats, high-end finishes, and premium amenities including a rooftop pool, penthouse fitness center, 24/7 concierge, and a pet spa. Steps from the University of Toronto, OCAD, and Kensington Market, The Waverley offers unparalleled urban living with bespoke finishes such as stainless steel KitchenAid appliances and quartz countertops. Indulge in third-wave coffees and hand-crafted cocktails at 10 DEAN café and bar, maintain your wellness with panoramic city views at our Temple fitness center, and benefit from exceptional healthcare services with our on-site clinic, offering virtual access to Cleveland Clinic Canadas world-class professionals. Elevate your lifestyle at The Waverley schedule your tour today! (id:24801)
Royal LePage Your Community Realty
576 Ontario Street
Toronto, Ontario
Spacious Victorian Townhouse in the Heart of Cabbagetown - 4 Bedrooms, 3 Bathrooms, 2,000 + sq ft ** Step into timeless elegance with this beautifully restored and fully furnished 4 - bedroom 3-bathroom Victoria townhouse nestled in the vibrant and historic Cabbagetown neighborhood. Spanning over 2,000 sq feet this spacious home effortlessly combines classic charm with modern comfort, perfect for families, professionals, or anyone seeking a sophisticated urban lifestyle. Inside, you'll be greeted by high ceilings, hardwood floors, and intricate details that blend seamlessly with contemporary upgrades. The sun-drenched living areas provide an inviting atmosphere for relaxing or entertaining. A gourmet kitchen features stainless steel appliances, ample storage and a cozy breakfast counter. Upstairs, you'll find four generous bedrooms, including a primary suite with a walk-in closet and a luxurious en-suite bathroom. The additional bathrooms are tastefully appointed to serve both family and guests alike. Outside enjoy a low maintenance beautifully landscaped backyard oasis, perfect for outdoor gatherings or quiet moments. Located steps from Riverdale Farm, charming shops, cafes, and some of Toronto's best restaurants, this home is a rare gem offering a blend of urban convenience and Victorian elegance. Don't miss your change to call this exceptional Cabbagetown residence home. (id:24801)
Harvey Kalles Real Estate Ltd.
180 Fares Street
Port Colborne, Ontario
180 Fares St is prepped for development, with plans already in place for four 2-bedroom units and four 1-bedroom units. Most of the framing is already completed as per new building permit drawings and new windows already installed. The property sits in a high-potential neighborhood that is on the brink of major transformation. It's set to benefit from several major upcoming projects, including the future City Waterfront Centre, a year-round multi-use hub that will serve cruise ship guests and host community events. Just around the corner, Rankin is wrapping up construction on a 9-storey, 72-unit condo building. Plus, the Marina District is being reimagined with city plans to create 5 to 8 new urban blocks here, with commercial space on the ground floor, residential units above, and new walking paths, parks, and event spaces throughout. The location is unbeatable walking distance to downtown, grocery stores, restaurants, parks, the canal, and more. This is a prime investment opportunity in a rapidly evolving area. Property is being sold as is condition. (id:24801)
Toronto Real Estate Realty Plus Inc
546 Benninger Drive
Kitchener, Ontario
Discover the Foxdale Model Home, a shining example of modern design in the sought-after Trussler West community. These 2,280 square foot homes feature four generously sized bedrooms and two beautifully designed primary en-suite bathrooms, and a Jack and Jill bathroom. The Foxdale impresses with 9 ceilings and engineered hardwood floors on the main level, quartz countertops throughout the kitchen and baths, and an elegant quartz backsplash. The home also includes an unfinished basement, ready for your personal touch, and sits on a walkout lot, effortlessly blending indoor and outdoor spaces. The Foxdale Model embodies superior craftsmanship and innovative design, making it a perfect fit for the vibrant Trussler West community. Other Floor plans available. (id:24801)
RE/MAX Real Estate Centre Inc.



