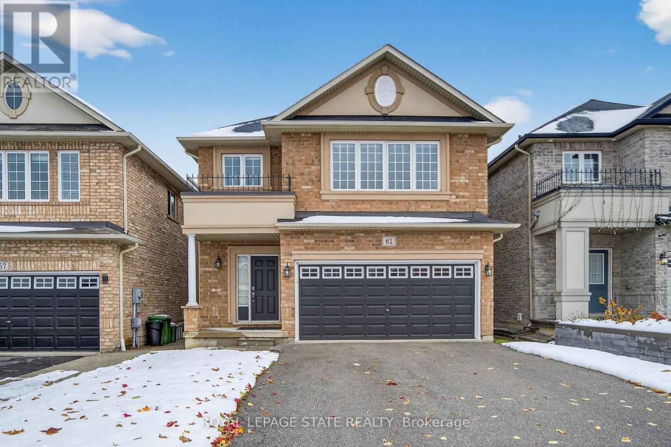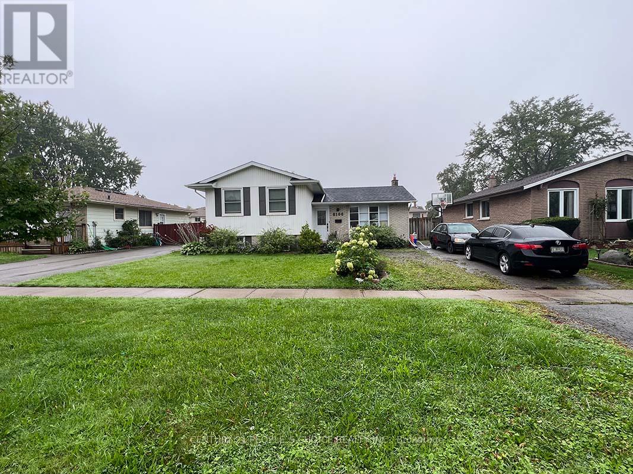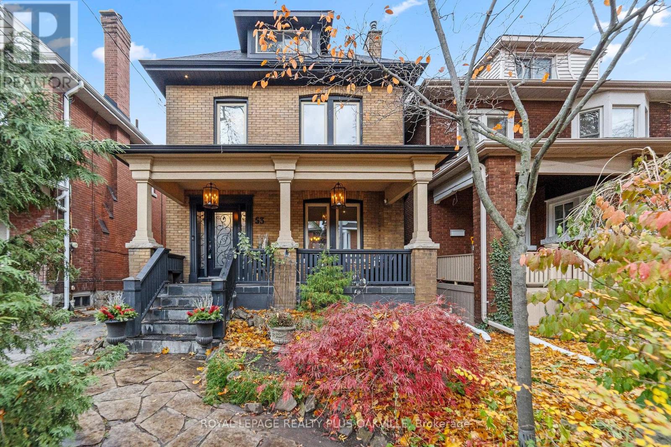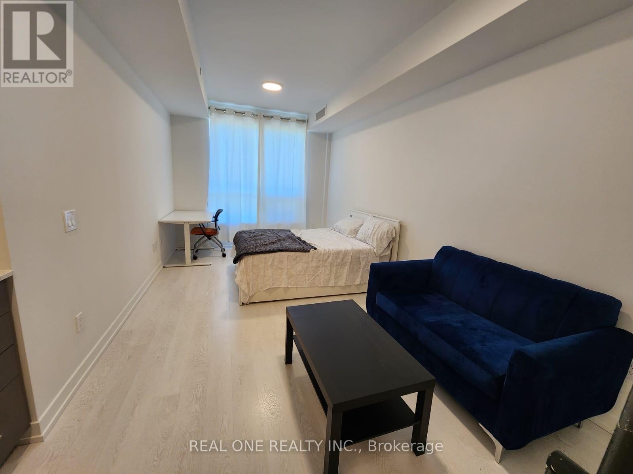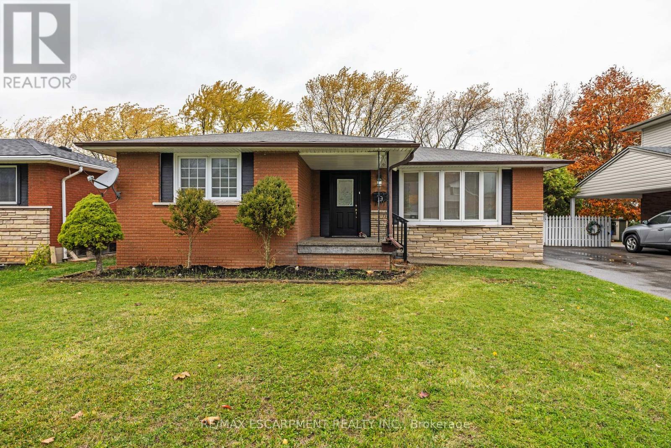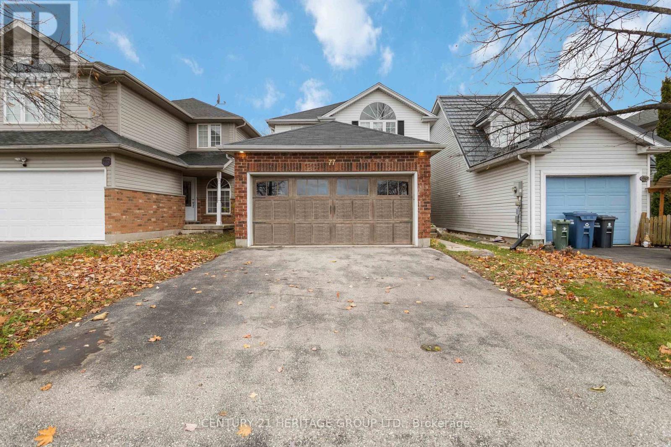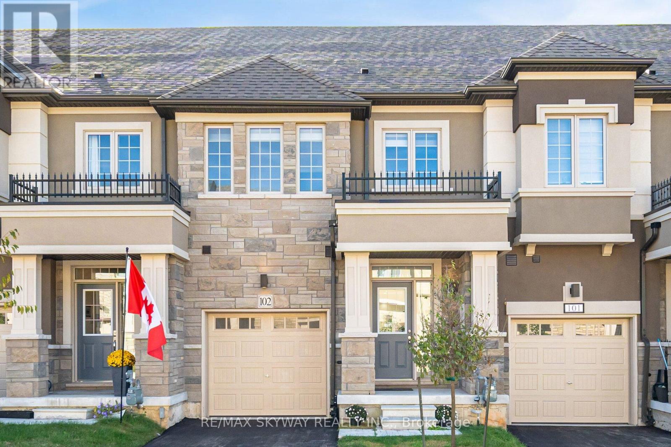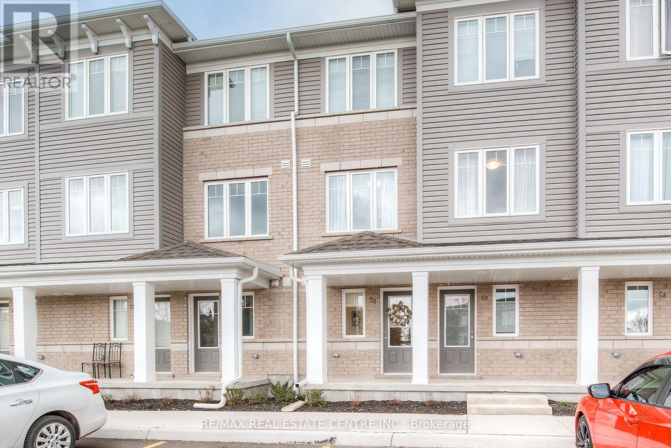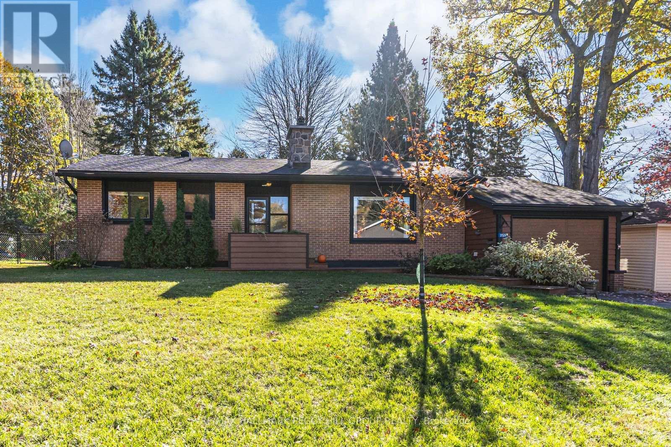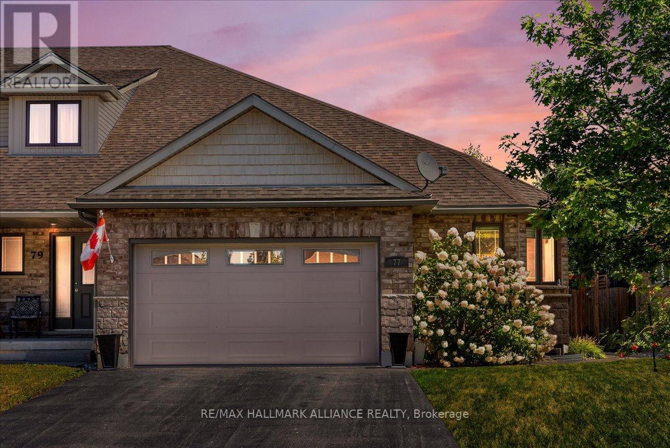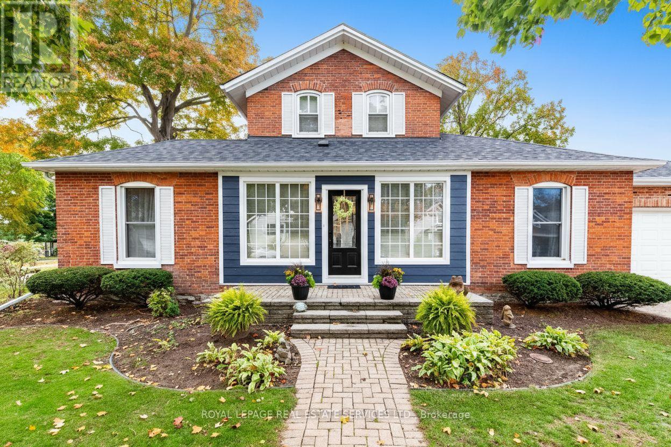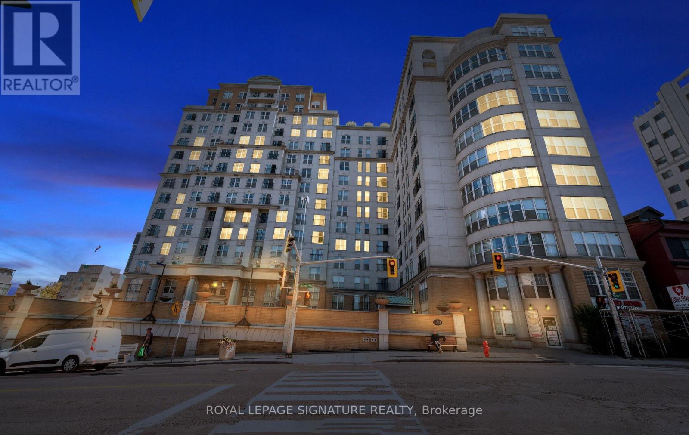61 Irwin Avenue
Hamilton, Ontario
Welcome to this stunning open-concept home located in the prestigious and highly sought-after Meadowlands community! Situated on an extra deep lot with a rare walkout basement, this home offers the perfect blend of space, style, and convenience. Featuring 4 generously sized bedrooms and 2.5 bathrooms, including a spacious primary suite with a private ensuite, this home is designed for modern family living. The upgraded kitchen boasts granite countertops, extended cabinetry, stainless steel appliances, and a large pantry ideal for any home chef. Enjoy meals in the bright dinette or host dinners in the formal dining room. Upstairs, you'll find the convenience of a laundry room, and the open-concept layout continues with a welcoming family room that flows effortlessly from the kitchen. Step outside to a fully fenced backyard via the walkout basement, offering potential for additional living space or an in-law suite. The double car garage with inside entry, paired with a double-wide driveway, provides parking for up to four vehicles. Located just minutes from the new Tiffany Hill school, parks, shopping, public transit, and major highways, this home is perfect for families seeking comfort, quality, and a top-tier location. House has just been freshly painted. (id:24801)
Royal LePage State Realty
8166 Paddock Trail Drive
Niagara Falls, Ontario
3 plus 1 bedrooms Entire property for lease. Main level Foyer, Living Room, Kitchen and Dining Room with siding doors leading out to the back deck and patio. A few stairs up to the second level. 3 spacious Bedrooms and 4 piece Bathroom. Finished lower Rec Room with electric Fireplace and 4 piece Bathroom. Separate entrance out to the back yard. (id:24801)
Century 21 People's Choice Realty Inc.
53 Barnesdale Avenue S
Hamilton, Ontario
Beautiful 2.5-storey, 3-bedroom home located in a highly sought-after central Hamilton neighbourhood. This charming property blends timeless character with modern updates, featuring a large, classic front porch and a bright, spacious interior. The main floor welcomes you with a generous foyer leading to a large living room with a wood-burning fireplace, high ceilings, crown moulding, pot lights, and rich hardwood floors throughout. The updated designer kitchen is open and inviting, offering a gas stove, centre island, valance lighting, butler's pantry, and a spacious dining area with a walkout to the beautifully landscaped backyard. A convenient 3-piece bath completes the main level. Upstairs, you'll find a 5-piece bathroom with a luxurious jacuzzi tub and heated floors, three bedrooms, including a stunning primary suite with an electric fireplace, walk-in closet, and private balcony. The third-floor loft is fully finished with vaulted ceilings-perfect for a home office, kids' play area, or additional bedroom. Additional highlights include interior and exterior pot lights, upgraded flooring, professional landscaping, a single detached garage, and parking for two vehicles in driveway for a total of 3 parking spots. The large unfinished basement offers ample storage space. Ideally located near public transit, Gage Park, Hamilton Stadium, schools, local amenities, and with easy highway access-this home perfectly combines comfort, character, and convenience. (id:24801)
Royal LePage Realty Plus Oakville
509 - 415 Main Street W
Hamilton, Ontario
Furnished****Student Welcome!** Both Long term or Short term will be considered! ***Free high speed Internet included in the rent!! Furnished with double bed, couch, desk,chair,coffee table and night stand! 1 Year NewStudio Unit at WestGate Condo! Insuite washer and dryer! Laminate flooring throughout. Kitchen with stone counter and ss appliances. Perfect size for single working professional or student. 10 mins direct bus to McMaster University from your door steps.walkable to four neighbourhood parks: Victoria Park, Hill Street Park, Jackson Playground and Cathedral Park. Grand Two-Storey Lobby, Virtual Concierge, Mailroom, Parcel Pickup, Dog-Washing Station, Community Garden, Rooftop Terrace with Study Rooms, Private Dining Areas, Barbecues, Shaded Seating, Yoga Space and a Party Room.Available immediately. (id:24801)
Real One Realty Inc.
19 Winthrop Place
Hamilton, Ontario
Stunning Updated Bungalow with Legal In-Law Suite Backing onto Cherry Heights Park Welcome to 19 Winthrop Place, a beautifully updated brick bungalow offering nearly 2,200 sq. ft. of finished living space, perfectly situated on a premium 54' x 125' lot with no rear neighbours. Nestled on a quiet, highly sought-after court in Stoney Creek, this home combines comfort, privacy, and versatility, ideal for multi-generational families or investors alike. The main level features a bright, spacious living room with rich hardwood floors, an updated eat-in kitchen with a walkout to the deck, and a fully fenced backyard that seamlessly blends indoor and outdoor living. You'll also find 3 generous bedrooms, a stylish updated bathroom, and the convenience of main-floor laundry. The lower level offers a fully finished, legal in-law suite with a separate side entrance!, Perfect for extended family, guests, or rental income. This thoughtfully designed space includes 2 huge bedrooms, a large living room, a walk-through den, 2 updated 3-piece bathrooms, a modern kitchen with new appliances, fresh paint throughout, and in-suite laundry. Step outside to enjoy the private backyard oasis that backs directly onto Cherry Heights Park, Perfect for entertaining, relaxing, or letting the kids play. The extended shed (convertible back into a garage) provides plenty of storage or workshop potential. Located close to shopping, schools, transit, and quick highway access. (id:24801)
RE/MAX Escarpment Realty Inc.
77 Doyle Drive
Guelph, Ontario
Welcome to 77 Doyle Drive a beautiful 3bedroom, 3washroom family home offering over 1,600 square feet of comfortable living space in one of Guelph's most desirable neighborhoods. Here's your chance to own a large home at a price that leaves room for your imagination! With some cosmetic updates, you can build instant equity while adding your own personal touches, the attractive price point reflects this opportunity. This home is surrounded by pride of ownership a community where every street feels cared for and welcoming. Step inside to find a spacious layout perfect for growing families or investors looking for a solid opportunity in a thriving area. Enjoy the convenience of being within walking distance to top-rated schools, local businesses, medical clinics, entertainment spots, and everyday amenities. Plus, you're just minutes from the University of Guelph, making this an ideal location for families, students, or rental potential. The neighborhood continues to expand with new homes and developments, adding even more value to this already sought-after community. Whether you're a first-time home buyer looking for the perfect start or an investor seeking long-term growth, 77 Doyle Drive is the property you don't want to miss! Why buy someone else's renovations when you can design your dream space and still come out ahead in today's market? (id:24801)
Century 21 Heritage Group Ltd.
102 - 305 Garner Road W
Hamilton, Ontario
Welcome to this stunning 1-year-old townhouse in the prestigious community of Ancaster! Offering approximately 1,600 sq. ft. of modern living space, this home features 3 spacious bedrooms and 3 bathrooms. The practical layout includes a separate living, dining, and family room, perfect for comfortable family living. The upgraded kitchen is complete with stainless steel appliances, brand new hardwood floors, and elegant tiles. The large primary bedroom boasts a luxurious 5-piece ensuite and two walk-in closets. Additional bedrooms are generously sized with a shared bathroom, plus the convenience of a laundry room on the second floor. The walkout basement is unspoiled and full of potential to finish to your taste. Total $50,000 spent on upgrades, Brand new hardwood (2025), Brand new floor tiles in foyer (2025), Brand New Backsplash, Pot Lights & Freshly Painted In 2025, Ideally located close to schools, parks, shopping, and all amenities, this home is perfect for first-time buyers or young families. Tastefully upgraded and move-in ready don't miss this opportunity! Walking distance to schools, parks, trails, conservation areas and community centers. Minutes to Meadowlands shopping, dining, grocery stores and everyday conveniences. Easy access to medical centers, urgent care, hospitals and wellness clinics. Close to recreational facilities, arenas, aquatic center, golf courses and scenic nature trails including Dundas Valley and Bruce Trail. Quick drive to Ancaster Village with boutique shops, cafes and cultural attractions. Monthly POTL Fee is $127.24 (id:24801)
RE/MAX Skyway Realty Inc.
C10 - 24 Morrison Road
Kitchener, Ontario
Be A Part Of Kitchener's Family-Friendly Community Of Morrison Woods! This 2-Storey, 3 Bedroom, 2 Full Bath Bedroom Stacked Town Features Modern, Contemporary Finishes Throughout. Unique Layout Features Main Level Rec Room And 3Pc Bath, Perfect For Work-From-Home Or 2nd Primary Bedroom. Upper Level Features Spacious, Bright Open Concept Living & Dining Room And Walk-Out To Balcony. Modern Kitchen With Breakfast Island, Stainless Steel Appliances And Ample Cabinet Storage. Plenty Of Closet Space With Main Floor Walk-In Closet. Upper Level Laundry And 1 Exclusive Parking Space Included. Well-Maintained Highly Sought After Condo Community Walking Distance To Schools, Parks, Trails, Grand River, Chicopee Park & More. Conveniently Located Minutes To Amenities, Shopping, Fairview Mall, Restaurants, Major Retailers & Hospital. (id:24801)
RE/MAX Real Estate Centre Inc.
255 Fraser Street
Gravenhurst, Ontario
ALL-BRICK BUNGALOW ON A PRIVATE 66 x 130 FT LOT STEPS FROM LAKE MUSKOKA! Experience the best of Muskoka living at 255 Fraser Street, perfectly positioned within walking distance to Lake Muskoka, Lorne Street Beach, and beautiful public parks. Set on a quiet street less than five minutes from downtown Gravenhurst, this home offers easy access to restaurants, shopping, trails, everyday essentials, and a nearby medical clinic. The all-brick bungalow sits on a generous 66 x 130 ft lot with mature trees, a fenced backyard, and a handy storage shed. The inviting three-season sunroom with flagstone flooring overlooks the yard, creating a peaceful setting for morning coffee or evening relaxation. A recently updated kitchen features Corian countertops, stainless steel appliances, including a newer flat-top range, and a walk-in pantry that keeps everything organized. A striking granite stone gas fireplace anchors the living room, while engineered hardwood flooring adds warmth through the main living areas. The primary bedroom includes a walk-in closet and a 4-piece ensuite with dual sinks and a glass shower. The finished lower level offers in-law potential with a spacious family room featuring a second gas fireplace, a guest bedroom, a two-piece bathroom, and a workshop. A newer generator with a "Genlink" system provides reliable backup power, and the sale includes some furniture, along with a new soft tub hot tub still in the box. Enjoy nearby attractions like Muskoka Wharf, The Discovery Centre and Steamship Cruises, Gull Lake Rotary Park, and golf at Muskoka Bay Resort, all just minutes away. The kind of #HomeToStay that makes you fall in love with Muskoka all over again. (id:24801)
RE/MAX Hallmark Peggy Hill Group Realty
77 Finnie Lane
Centre Wellington, Ontario
Beautifully maintained end-unit freehold bungalow townhome in the highly desirable community of Elora. This bright and spacious 2+1 bedroom, 3 full bathroom home features an open-concept main floor with large windows and skylights that flood the living space with natural light. The main level offers a functional layout with a large kitchen, dining area, and living room perfect for everyday living or entertaining. The primary suite includes a walk-in closet and 3-piece ensuite, with a second bedroom and full bath completing the main floor. The fully finished basement provides excellent additional living space with a large recreation area, third bedroom, and full bathroom ideal for guests, a home office, or in-law suite potential. Enjoy added convenience and peace of mind with a private double-wide driveway, built-in double car garage, and a full home backup generator ensuring comfort and security year-round with no risk of power outages. Situated on a quiet street, just minutes from downtown Elora, scenic trails, shops, and restaurants. Enjoy low-maintenance bungalow living with the added benefit of freehold ownership - no condo fees! (id:24801)
RE/MAX Hallmark Alliance Realty
141 Main Street
St. Catharines, Ontario
Welcome to beautiful, historic Old Town Port Dalhousie! **Over $120k of renovations & upgrades since 2023**. This charming lakeside community offers the perfect blend of small-town warmth and modern convenience. Just minutes from shopping, banking, healthcare, emergency services, golf, fishing, scenic trails, beaches, restaurants, wineries, public transit, and the local library, everything you need is close at hand. Enjoy the vibrant waterfront lifestyle with the magnificent Port Dalhousie Yacht Club, the iconic piers, and famous Lakeside Park, home to its beautiful beach, breathtaking sunsets, and the beloved historic antique carousel, all just steps away. Relax on your side deck and take in water views of the Royal Henley rowing course on Martindale Pond, a picturesque setting that captures the true essence of Niagara living.This home has been beautifully upgraded throughout since 2023: featuring fresh paint, new hickory hardwood flooring, and new windows in the main-floor bedrooms. The main bathroom has been completely remodelled with modern finishes. The kitchen boasts brand new stainless steel appliances, including a fridge, stove, and dishwasher. Major updates include a new roof (2023), Hardie board plank siding (2025), a new fenced side and backyard, and updated exterior lighting.The property offers ample private parking with two interlock driveways and an attached oversized double garage, fully insulated and equipped with radiant heat, industrial shelving, and an I-beam with a come along, perfect for the hobbyist or craftsman.Conveniently located just 15 minutes from Niagara-on-the-Lake, 25 minutes from Niagara Falls, and about an hour from downtown Toronto, this home offers the perfect balance of tranquil lakeside living and easy access to vibrant destinations. Lifestyle, location, and endless amenities await you in this exceptional Port Dalhousie home. (id:24801)
Royal LePage Real Estate Services Ltd.
1105 - 135 James Street S
Hamilton, Ontario
***SPECIAL OFFER: One month rent-free if leased by December 31, 2025*** Spacious, sunfilled and spotless 1-bedroom, 1-bathoom condo, fully update, in the Chateau Royal. With nine-fool ceilings, newer flooring throughout, with neutral palette, the suite is open and inviting. The kitchen features stainless steel appliances (2022), and the bathroom has been completed refreshed in a modern style. Additional highlights include in-suite laundry, a large walk-in closet in the bedroom, a generous front closet and central heating and A/C. Its west exposure provides abundant natural light, with large windows showcasing cityviews, sunset vistas and a Juliette balcony. Ideally located next to the Hamilton GO Stationa nd minutes from Highway 403, this home offers exceptional convenience. Enjoy nearly cafes,restaurants, and the charm if Durand's historic streets, with St. Joseph's Hospital and scenic escarpment trails close by. Outstanding amenities include 24-hour concierge and security, a fitness centre with sauna, rooftop terrace, landscaped courtyard with barbecue area, and a party room with pool table. A storage locker is included, and public parking is available nearby. (id:24801)
Royal LePage Signature Realty


