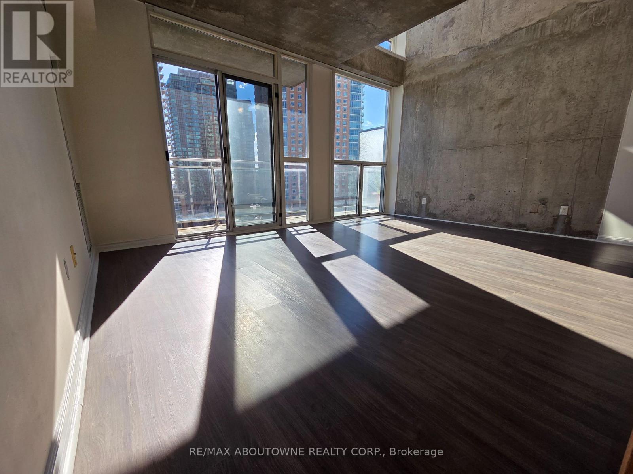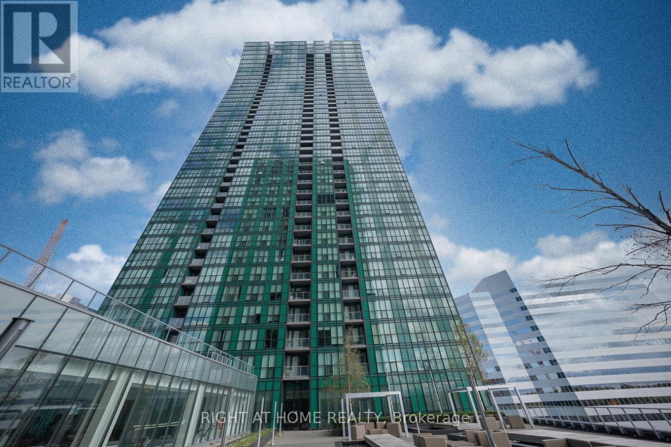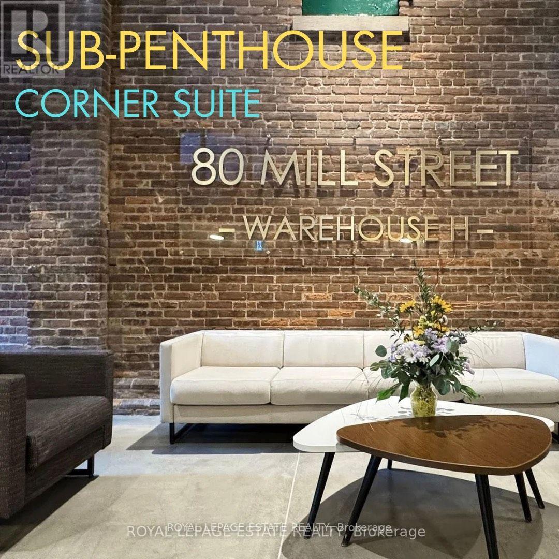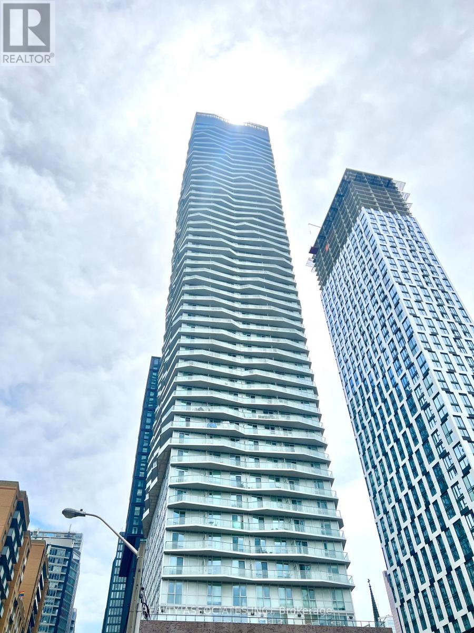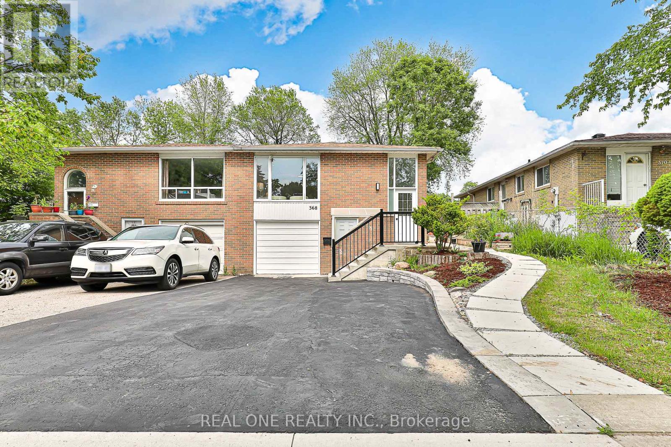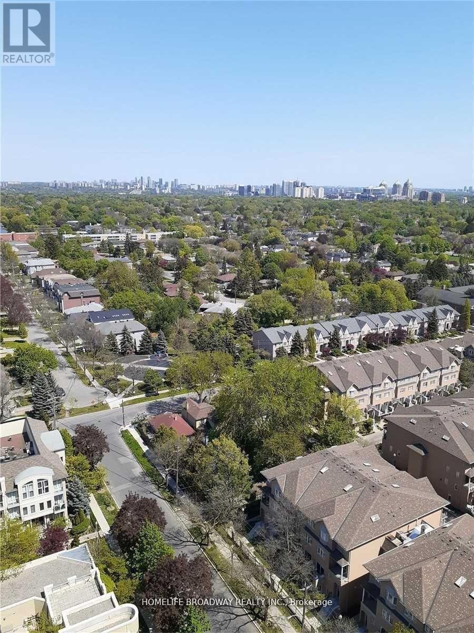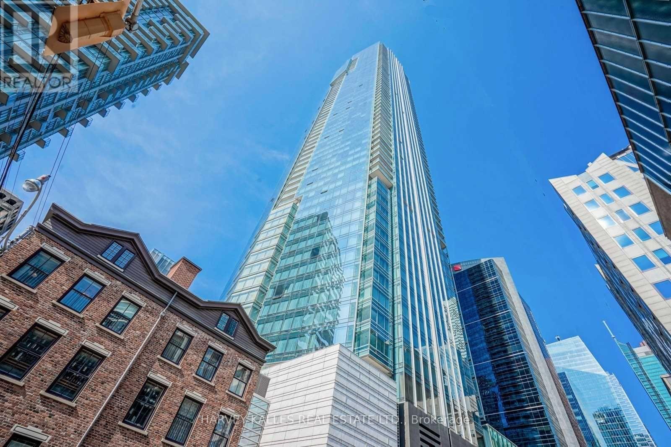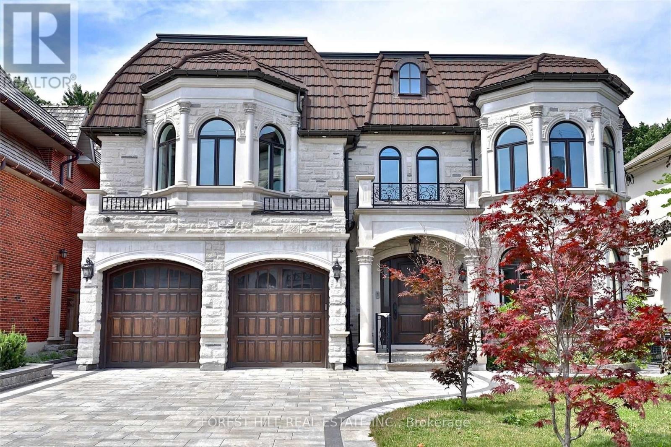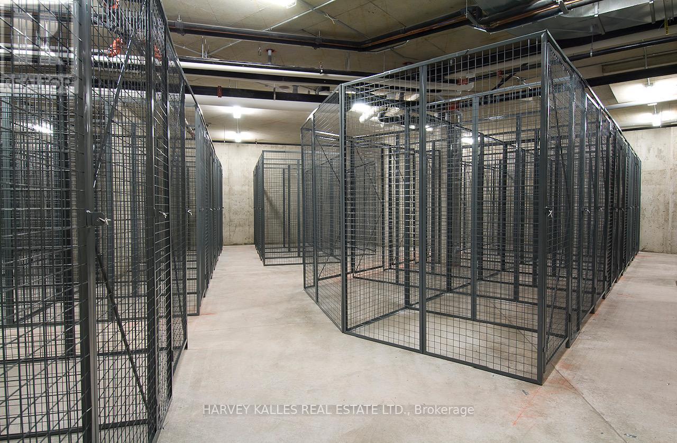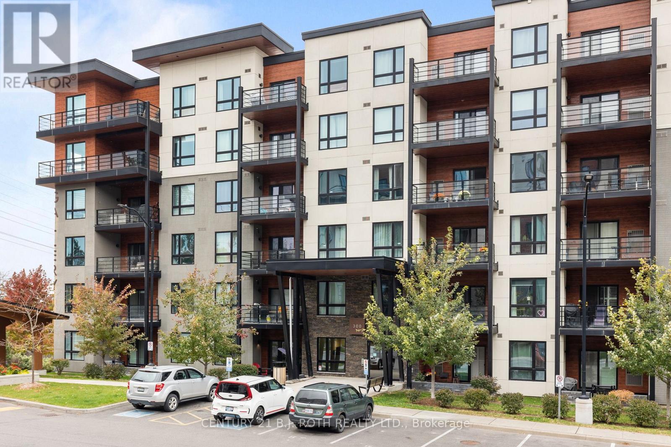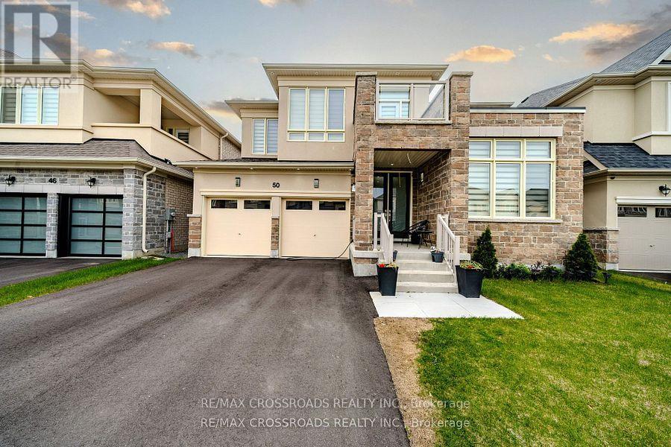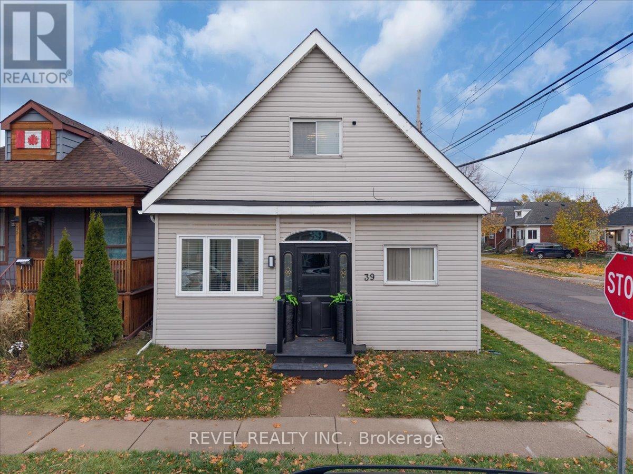1005 - 1029 King Street W
Toronto, Ontario
Welcome to Electra Lofts ! Rare 2 story King West penthouse loft style condo with large 300 sq ft private rooftop terrace. Bright floor to ceiling windows, open concept living and dining room with exposed concrete. Top of the line stainless steel appliances, 2 south facing balconies , 2 bedroom, 2 bathroom. 24 hour express TTC at your doorstep along with grocery, wine rack, Starbucks & Tim Hortons. Short walk to restaurants & shopping. Underground parking, storage locker , heat, hydro & water included. Available immediately. (id:24801)
RE/MAX Aboutowne Realty Corp.
3101 - 9 Bogert Avenue
Toronto, Ontario
Luxurious 1+1 Bedroom Condo in Emerald Park, North York. This sun-filled, impeccably maintained 1+1 bedroom, 2-bathroom condo boasts unobstructed east views from master bedroom and a private balcony (661sqft+ 31sqft). Featuring 9' ceilings, laminate floors, floor-to-ceiling windows, and a split Y-shaped layout, it offers space, elegance, and privacy. The large den with windows can easily serve as a second bedroom or home office. The modern gourmet kitchen is a chef's dream with granite countertops, center island, stylish backsplash, and high-end appliances. The ensuite master adds a luxurious touch. Includes 1 parking and 1 locker. Enjoy world-class amenities: state-of-the-art fitness centre, indoor pool, steam room, and jacuzzi. Located in an unbeatable North York location with direct underground access to 2 subway lines, shopping, and restaurants. Steps to Service Ontario, LCBO, Tim Hortons, Service Canada, library, Aquatic Centre, farmers market, and a vibrant food court. Quick access to Hwy 401/404, with a Walk Score of 96. (id:24801)
Right At Home Realty
Sp01 - 80 Mill Street
Toronto, Ontario
FABULOUS SUB PENTHOUSE CORNER SUITE in the heart of The Distillery - boasting over 1000 square feet total of stylish living space! Expansive, split-plan layout with amazing flow and function, hardwood floors throughout and tons of natural light.. even the den has a window and can be a sun-filled office, nursery or a cozy guestroom. Fantastic, updated family-size kitchen - large center island with bar, full sized appliances, granite countertops, and tons of prep space for the home chef. Separate dining room too when you want to entertain. Second bedroom has direct access to the balcony and double exposure. Balcony offers sunrise AND sunset exposure; perfect for morning coffee or an evening cocktail. Fun Fact: The primary bedroom has a large walk-in closet that was originally designed by the builder to be a primary ensuite bathroom. New owner could apply to investigate the potential to convert back to the originally intended builder layout to add second bathroom, pending the normal application and building approvals.This loft-style building has a Boutique Hotel vibe; Exposed brick walls, original historical features, full gym, party & meeting rooms & rooftop deck for easy living. Pet-Loving policy will make your furry family members feel very welcome. PARKING & LOCKER both owned. St Lawrence Market, YMCA, Cherry Beach, Corktown Common and new Biidaasige Park with miles of lakeside trails are all an easy stroll. And best of all, you will be in the historic, cobblestoned heart of The Distillery District - just in time for the famous Christmas Market! ALL UTILITIES INCLUDED in Maintenance (except internet). All Furniture Negotiable as Seller will be travelling for a year! Extremely well managed building. You simply won't find better value in The Distillery. This is elegant & easy urban living at its best! (id:24801)
Royal LePage Estate Realty
3902 - 82 Dalhousie Street
Toronto, Ontario
>>>>> Special Incentive: Enjoy One-Month Rent-Free! <<<<< 1-Year New, Beautiful 199 Church Condo! Stunning 2-bedroom, 2-bathroom suite on the 39th floor featuring a bright east-facing city view. This modern layout offers floor-to-ceiling windows and abundant natural light throughout. Enjoy exceptional building amenities including a media room, state-of-the-art gym, stylish lounge, rooftop deck, meeting rooms, and private work/study spaces-all designed for comfort and convenience. Located in one of Downtown Toronto's most desirable neighborhoods, with shopping, groceries, restaurants, schools, and transit just steps away. Move-in ready-simply bring your luggage. Restrictions apply to the One-Month Rent-Free incentive. Inquire for more details. (id:24801)
Realty Associates Inc.
Upper - 368 Hollyberry Trail
Toronto, Ontario
$$$ Spent Upgraded in 2025 for This Marvellous Spacious & Bright Semi-Detached Home With Functional Layout. 3 Bedrooms And 2 Bedrooms can Directly W/O to The Sunroom. Vinyl Flooring through-out. Fresh Paint with Crown Moulding. Smooth Ceiling with Numerous Pot Lights on Main Flr. Modern Design Kitchen With Quartz Countertop Plus New SS Appliances , Newly Finished Driveway and Landscaping. Beautiful Backyard with Newer Deck, Patio and Huge Shed. Tons Upgraded await you to discover. Within the top ranked school boundary for AY Jackson and Highland Middle School. Steps to TTC, Shoppings, School ,Park, Hwy 404/401 and More. 1 Parking Included. The Tenants Paid 60% Of Utilities Fee. (id:24801)
Real One Realty Inc.
2009 - 60 Byng Avenue
Toronto, Ontario
Prestigious Monet Condo. Bright and spacious. Rent includes Hydro, water and heating. Unobstructed panoramic east view. With balcony. 9 ft ceiling. Newer vinyl plank flooring (2024) in living/dining room and bedroom. Newer washer/dryer (2024). Granite kitchen counter top. Granite floor in kitchen and foyer. Excellent facilities. 24 hours concierge/security. Steps to Yonge/Finch subway. Unit will be professionally cleaned before occupancy. (id:24801)
Homelife Broadway Realty Inc.
2508 - 180 University Avenue
Toronto, Ontario
Experience Five-Star Living at the Private Residences of Shangri-La Toronto Welcome to one of Toronto's most prestigious addresses, where timeless elegance meets the convenience of world-class hotel amenities. This sophisticated 1,430 sq. ft. two-bedroom, three-bathroom suite is impeccably designed with the highest-quality finishes and brand-new engineered hardwood throughout. The expansive open-concept living and dining area is framed by floor-to-ceiling windows, filling the space with natural light and offering sweeping, unobstructed east-facing city views from a large private terrace. The Boffi-designed kitchen is a chef's dream, featuring Miele and Sub-Zero appliances, granite countertops, and an oversized island perfect for entertaining. The primary suite easily accommodates a king size bed and boasts a spa-inspired, marble-clad ensuite with heated floors, a deep soaker tub, and a digitally controlled rain shower, along with a custom walk-in closet. A spacious second bedroom with its own ensuite and double closets ensures comfort and privacy for guests. Additional highlights include a large laundry room with extra storage, custom pot lighting throughout, and one premium parking space. Residents of Shangri-La enjoy an unmatched lifestyle with five-star hotel services and amenities, including a 24-hour concierge, valet parking, housekeeping, in-room dining, Toronto's finest fitness and pool facilities, hot tub, steam room, and the award-winning Miraj Hammam Spa by Caudalie Paris. The lobby bar and acclaimed restaurants are just an elevator ride away. Perfectly situated at the crossroads of the Financial and Entertainment Districts, and steps to the PATH, TTC, Harbourfront, Bloor-Yorkville, and Toronto's top attractions, this home offers the ultimate in luxury, location, and lifestyle. (id:24801)
Harvey Kalles Real Estate Ltd.
126 Beechwood Avenue
Toronto, Ontario
Beautiful family home in a well sought out school district. Just a short distance from Owen and York Mills Collegiate. large, open concept with 4 upstairs bedroom and the perfect guest bedroom or maid quarters in the basement. Built with Italian marble flooring, natural granite kitchen and only the highest end appliances. This home has high ceilings and plenty of natural light flowing from arched windows. Custom ordered 100% natural hardwood from Latvia in first and second floor - limestone fireplaces and Cambria countertops in most of the bathrooms. Basement is the perfect hosting area with a modern bar area and surround sound for all your entertainment needs. TTC transit, children's playgrounds and groceries and necessities just a few minute walk away! (id:24801)
Forest Hill Real Estate Inc.
Lc108 - 60 Berwick Avenue
Toronto, Ontario
The Berwick Condos. Larger Caged Locker on P3 Available for Purchase. Must be a Condo Owner at 60 Berwick (id:24801)
Harvey Kalles Real Estate Ltd.
103 - 300 Essa Road
Barrie, Ontario
Enjoy the ease of ground floor access while experiencing all the benefits of upscale condo living. This stylish one bedroom, one bathroom suite is perfect for anyone looking for a low maintenance lifestyle. The open concept design features a modern kitchen with ample cabinetry, a bright living area, and a spacious bedroom filled with natural light. The unit offers ensuite laundry, excellent storage options, and the added bonus of an exclusive use locker. Keep your vehicle protected year round with your own underground parking spot, eliminating the need to ever shovel snow off your car. Relax or entertain on your private terrace, or head up to the impressive 11,000 square foot rooftop patio reserved for residents. It is the perfect place to unwind, socialize, or take in panoramic views. Located just minutes from Highway 400, shopping, restaurants, parks, and public transit, this condo offers the perfect blend of comfort, style, and convenience. Make 300 Essa your next move and enjoy everything this vibrant community has to offer. (id:24801)
Century 21 B.j. Roth Realty Ltd.
50 Carriage Shop Bend
East Gwillimbury, Ontario
Welcome to this stunning 2-year-old detached home by Aspen Ridge in the highly sought-after Queensville community! Set on a premium 45 ft lot, this 4-bedroom, 3.5-bathroom home perfectly blends modern design with timeless elegance and is still under Tarion Warranty. The impressive stone and brick exterior offers outstanding curb appeal, while the interior boasts 9-ftsmooth ceilings on the main floor, engineered hardwood flooring throughout, and an inviting layout ideal for both entertaining and everyday living. Enjoy a spacious living room, dining area, and a cozy family room with a gas fireplace. The chefs kitchen is beautifully appointed with stainless steel appliances, a stylish backsplash, two double undermount sinks, and a walkout to a large deck perfect for outdoor gatherings. The massive primary suite features serene backyard views and a spa-like 5-piece ensuite with a freestanding tub and frameless glass shower. A second bedroom with a private ensuite and two additional bedrooms sharing a Jack & Jill bathroom offer comfort and convenience for the whole family. The walkout basement is filled with natural light thanks to upgraded, expansive windows, and the large backyard is ideal for kids, pets, or entertaining. Prime location just minutes from Newmarket, Hwy 404,the new community centre, and an elementary school under construction. Only a 2-minute walk to the park and trails. Walk-Out Basement With Lots Of Natural Lights. Only Minutes To 404, Go Train Station, Conveniently Located Close To All Amenities As Well As Hwy 404 And Upper Canada Mall And Just Steps Away From Park And Soccer Field. (id:24801)
RE/MAX Crossroads Realty Inc.
39 Division Street
Hamilton, Ontario
Just listed is this incredibly gorgeous & fully renovated Corner Lot located within walking distance of all amenities and a short 5 minute drive to all major highways. Perfect for commuters! This home features extended 9 foot ceilings along the main level to give the home a grand & superior feeling. This home is Turn Key and move in ready; upgraded features throughout will make your living space feel luxurious. Some upgrades include: water-resistant Laminate, new stairs, new paint, new 5" trim, upgraded hardware, LED lighting, new vanities and Quartz Countertops as well as Marble backsplash, throughout. This home features closet organizers built in to maximize your space and quality of living. In your kitchen you will find a flexible space with a kitchen Island that is able to be moved where you desire along with ideal and discreet compartments for storage and garbage disposal. The roof, jacuzzi tub, Hot Water Heater and appliances were upgraded in 2021-2022. As you come into the warmer months, enjoy your patio and private outdoor space and updated features along with a two car garage that is readily able to be converted into a secondary dwelling unit to provide income opportunity or second living space for extended family members; this home also has live/work space potential as well as income potential if garage is converted. (id:24801)
Revel Realty Inc.


