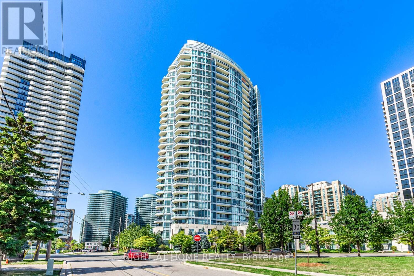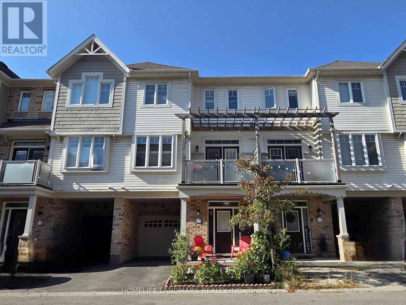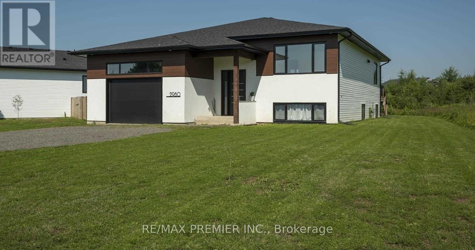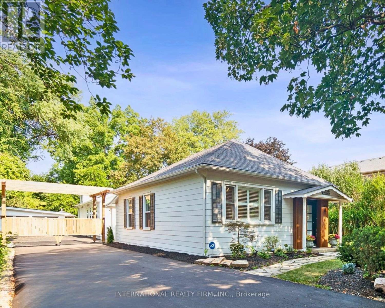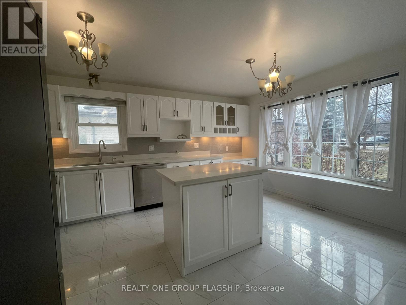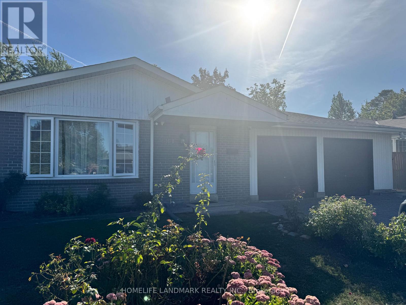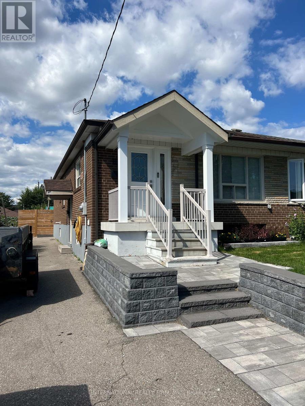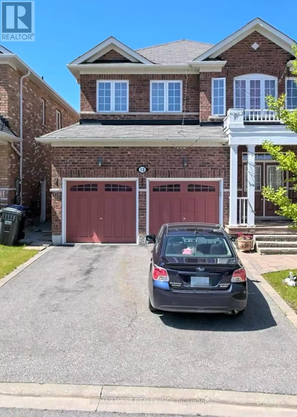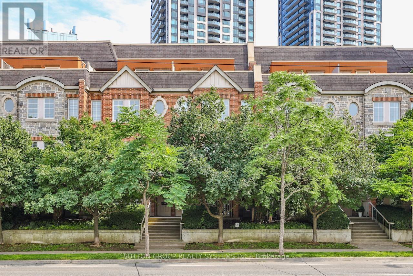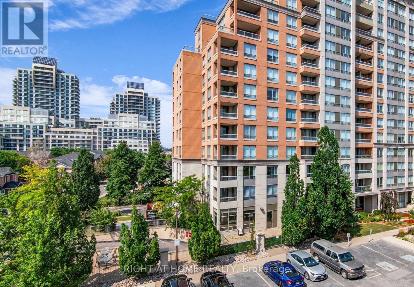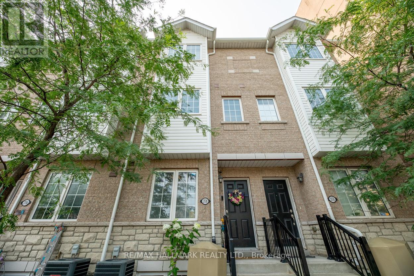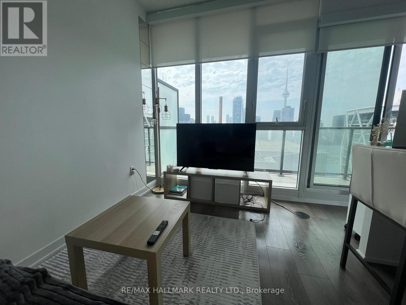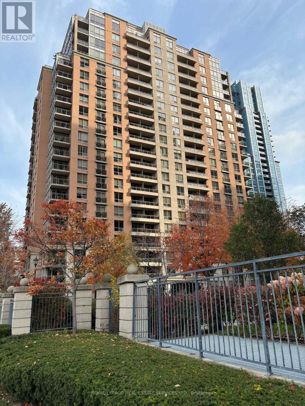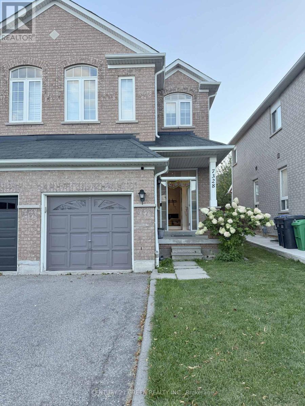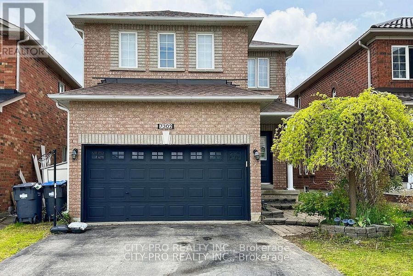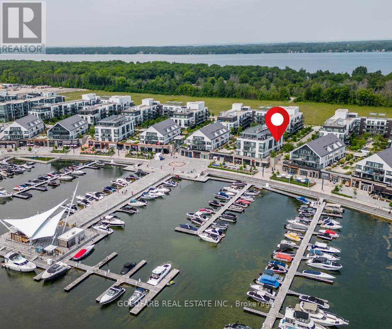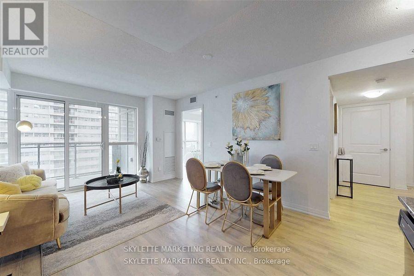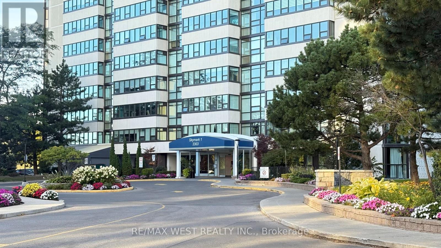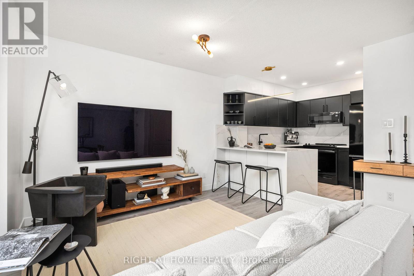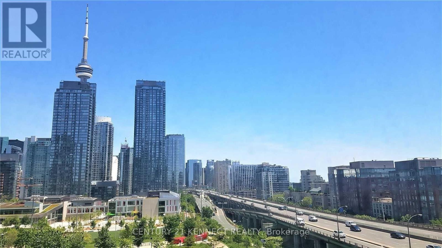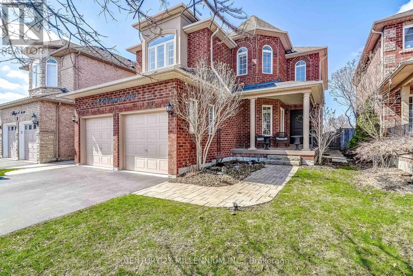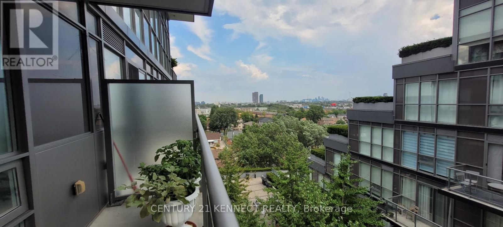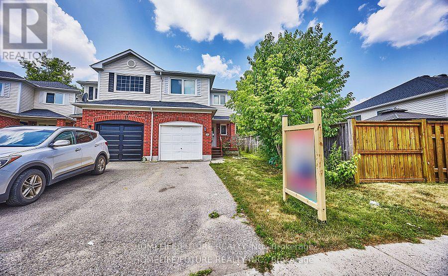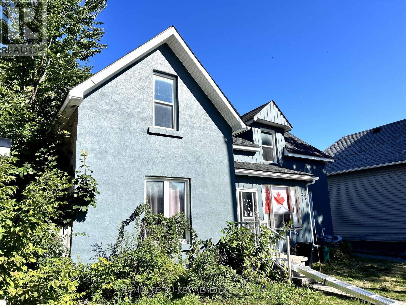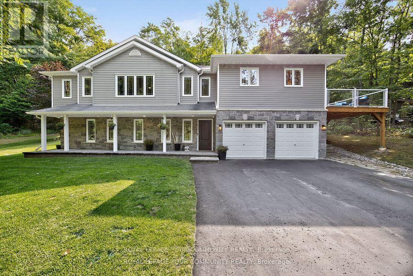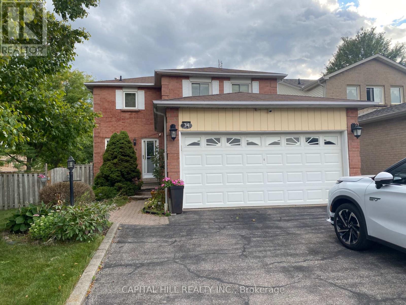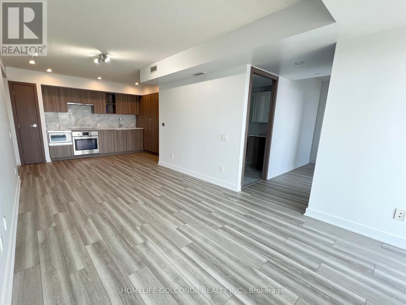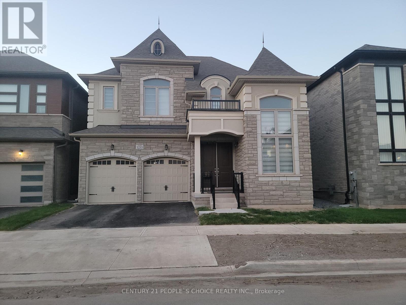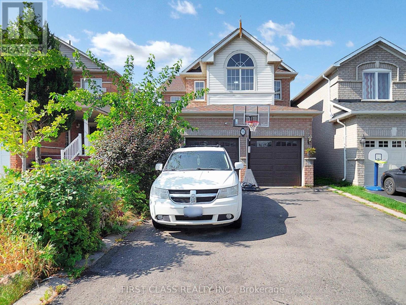815 - 18 Holmes Avenue
Toronto, Ontario
Move-in ready 1 bedroom + den suite in a prime location. Bright open-concept layout with floor-to-ceiling windows, modern kitchen with quartz counters & built-in appliances. Spacious den can be used as a second bedroom, office, or guest space. Private bedroom with full bath.Building amenities include 24-hr concierge, fitness centre, party/meeting rooms & visitor parking. Steps to TTC, shopping, dining & entertainment.Perfect for professionals, small families. Just bring your suitcase & enjoy! (id:24801)
Right At Home Realty
17 Birchfield Crescent
Caledon, Ontario
Welcome to 17 Birchfield Crescent in Caledon's family friendly neighborhood of Southfields! This 3 bedroom carpet-free freehold townhouse is located on a quiet street. Updated kitchen designed for entertaining, open concept living & dining area, walk-out to balcony, 9ft ceilings, and pot lights all on the 2nd floor. The laundry is on the 3rd floor and close to the bedrooms for convenience. The main floor has a spacious foyer that can be used as an office, with separate coat and shoe closets, and a direct access to the garage. Oak staircase and California shutters throughout. Walk To Southfields Community Centre, schools, public transit, library & shopping. Abundance in parks & greenspace. Quick access to Hwy 410 & 10 for easy commute. (id:24801)
Homelife Landmark Realty Inc.
2980 King George's Park Drive
Thunder Bay, Ontario
Welcome to prestigious Whitewater Golf Course community A Modern built home offers the perfect blend of luxury, light, and layout in one of Thunder Bays most sought-after subdivisions and affluent community. Featuring 3 spacious bedrooms and 2 full bathrooms on the main floor, the open-concept design is ideal for a family looking for luxury, comfort and style with a bright, airy flow and a functional split-bedroom plan for added privacy. The stunning primary suite boasts an oversized walk-in closet and a sleek 3-piece ensuite with a walk-in shower. The large windows through out flood the home with natural light. (id:24801)
RE/MAX Premier Inc.
267 Davy Street
Niagara-On-The-Lake, Ontario
Welcome to 267 Davy Street, a premier real estate opportunity in the heart of Niagara-on-the-Lake. This stunningly reimagined bungalow offers over 2,000 sq. ft. of modern, single-level living combining accessibility, comfort, and elegance. Inside, three spacious bedrooms and three designer bathrooms complement an open-concept layout with vaulted ceilings and a central kitchen, creating a bright, inviting atmosphere perfect for everyday living and hosting. The newly added family room flows seamlessly to the backyard, providing an ideal setting for entertaining, barbecues, and relaxed gatherings. Set on an oversized 61.7 ft. x 191.3 ft. lot framed by mature trees, the property delivers a rare sense of privacy just steps from Queen Streets shops, fine dining, and the renowned Shaw Festival Theatre. The homes size and single-level layout also lend themselves beautifully to multi-generational living. Outdoors, owners will appreciate a brand-new double detached garage with automatic doors, a gated carport, and a paved driveway with space for six vehicles. The backyard is an entertainers dream, featuring a new gazebo on a concrete patio, a spa under a pergola, and generous green space for gatherings or quiet retreats. Thoughtful, energy-efficient upgrades, including a modern heat pump, ensure year-round comfort and lower operating costs. (id:24801)
International Realty Firm
2358 Thorn Lodge Dr Drive
Mississauga, Ontario
This 4 Bedroom, 2 Full Bathrooms Home Offers missive Square footage Of Living Space! You Will Find An Eat-In Kitchen With Quartz Counters, Stainless Steel Appliances, Rolling Island And Marble Tile. The Main Floor Living And Dining Rooms Have Engineered Hardwood And Walk Out To A Upper Patio. The Lower Level Area is omitted ( No one lives there, the owner reserves it for his use). The family room has floor-to-ceiling windows and a walkout on a lower patio. The Backyard Is A Private Oasis that Backs On To A Creek is Perfect For Entertaining. (id:24801)
Realty One Group Flagship
1504 - 7 Mabelle Avenue
Toronto, Ontario
Bright corner unit living at Islington Terrace. 2 bed / 2 bath with locker and parking included. Floor to ceiling windows, walk in closet in primary and a smart open layout. Approx 700 sq ft + Balcony. Enjoy world class amenities and urban conveniences at your door step. Mins from 427 & QEW and public transportation. Enjoy stylish condo living today! (id:24801)
Real Estate Bay Realty
184 Folkstone Crescent
Brampton, Ontario
Discover this immaculate suite with a private-entrance legal basement, open-concept living/dining, bright kitchen, and shared laundry. Relax in a serene backyard with mature trees and park-like views ideal for those seeking peace and privacy. Tenant pays 30% of utilities (id:24801)
Homelife Landmark Realty Inc.
709 - 3 Michael Power Place
Toronto, Ontario
Located At Bloor & Islington, Short Walk To Islington Subway, Go Station And Bloor Street. Spacious One Bedroom Unit Overlooking The Courtyard, With Parking & Locker. Functional Floor Plan With Open Concept Living & Dining Room. Walk Out To Open Balcony, Kitchen With All Stainless Steel Appliances, Granite Countertop And Breakfast Bar. Walking Distance To Shopping, Restaurants, Schools, Parks And Dundas Street. Close To Queensway, Hwy 427 And Qew. Excellent Building Amenities - 24 Hour Concierge, Direct Access to Indoor Pool, Sauna, Gym, Theatre Room, Party/Meeting Rooms, Media Centre Parking Garage With Visitor Parking. (id:24801)
RE/MAX West Realty Inc.
10 Rambler Place
Toronto, Ontario
Welcome to this impeccably maintained semi-detached bungalow, featuring 3+2 bedrooms and a spacious, extra-long driveway, nestled on a peaceful, tree-lined street that blends serene living with unmatched convenience. This charming home offers a fully finished basement with a separate entrance, showcasing a modern two-bedroom apartment with a newly renovated washroom perfect for generating rental income or hosting extended family. With a 25-year roof warranty, a high-efficiency furnace, and A/C (both under four years old), plus a beautifully reimagined backyard oasis ideal for relaxation or entertaining, this property is move-in ready. Located just steps from a bustling shopping mall, reliable public transit, top-tier schools, a community center, scenic parks, and diverse dining options, with easy access to Highways 401, 400, and Allen Road, this home invites you to experience comfort, quality, and opportunity in a vibrant, well-connected neighborhood. (id:24801)
International Realty Firm
12 Haviland Circle
Brampton, Ontario
Welcome home to this newly renovated Legal basement apartment in a detached home. Open concept living and dining area and newer kitchen offers a warm and inviting atmosphere for your family entertainment. This basement is tastefully renovated, freshly painted and has laminate/tile floor (no carpet), has 2 Spacious Bedrooms with large legal windows and closet in each Brm and newly renovated Full 3-piece washroom. This basement apartment is bright, spacious, and thoughtfully designed so much so, it doesn't feel like a basement at all. Large windows in every room flood the space with natural light, creating an uplifting environment for you and your family. Enjoy the privacy of a separate entrance and the convenience of ample closet space. Nestled in a quiet neighbourhood, you're just minutes from public transit, parks, schools, and shopping centers. With Two (2) parking Spaces and move-in ready, this family space is perfect for those seeking comfort and style in a quite family friendly neighborhood. Shared Laundry And A Large Size Storage Space. Ideally located close to all amenities ,schools, parks, shopping, and transit. (id:24801)
RE/MAX West Realty Inc.
1758 Westbridge Way
Mississauga, Ontario
Absolutely Gorgeous 3 Bedroom Detached Home With Great Layout, Luxurious Living Space In Levi-Creek Area. Separate Living/Dining Room W/Pot Lights, Open Concept And Eat In Kitchen With Centre Island, Custom Cabinetry And Hardwood Floor Throughout. Master Ensuite With Jacuzzi & Walk-In Closet. Fully Fenced Backyard, Sunken Laundry Room With Access To Garage. Close To Highly Rated Schools, Parks, Shops, Transit, Highway 401 and 407. Tenant Pays 100% Utilities. Tenant Must Provide Insurance Before Moving In. No Pets And No Smoking. Tenant Is Responsible For Lawn Mowing And Snow Removal. Pictures From Previous Listing. (id:24801)
Homelife Maple Leaf Realty Ltd.
Th20 - 93 The Queensway
Toronto, Ontario
Rare Opportunity to Own a Stylish Studio Townhome Steps from High Park! Welcome to this beautifully designed studio condo-townhome a perfect blend of comfort, function, and location. Whether you're a first-time buyer, downsizer, or investor, this unit offers incredible value in one of Toronto's most sought-after neighbourhoods. Enjoy an open-concept layout that maximizes space and natural light. The inviting living area flows seamlessly to a large private balcony, perfect for morning coffee or evening relaxation. The modern kitchen is equipped with stainless steel appliances and a cozy breakfast bar for casual dining. With laminate flooring throughout, a private entrance (no elevator waits!), and large windows that brighten the entire space, this home offers style and convenience in equal measure. Located just steps from the streetcar, commuting downtown is effortless. And best of all High Park is right around the corner, offering trails, nature, and year-round outdoor activities just minutes from your door. Don't miss this rare opportunity to own in a vibrant, well-connected neighbourhood! (id:24801)
Sutton Group Realty Systems Inc.
6 Leaden Hall Drive
East Gwillimbury, Ontario
Ideal Investment Property with Legal Basement Suite. This home offers just under 3500 square feet of living space with pot lights throughout. This stylish 4-bedroom home offers the perfect blend of family comfort and income potential, featuring a fully legal basement apartment. Located in a welcoming neighborhood, it's just minutes from schools, parks, and all essential amenities. With quick access to Highway 404 and other major routes, commuting couldn't be easier. Inside, you'll be greeted by soaring 9-foot ceilings, creating an open and airy atmosphere throughout. The kitchen boasts stainless steel appliances including a built in oven and gas stove. Enjoy the Expansive Family Room featuring a gas fireplace and a stunning waffled ceiling design. Upstairs, you'll find 4 generously sized bedrooms. The Primary features a 5pc ensuite with standalone tub, W/I shower & 2 W/I closets. The second bedroom features its own four-piece ensuite, while two additional bedrooms share a semi-ensuite bathroom. The Legal Basement Apartment presents a Hassle-Free Rental Opportunity This self-contained unit offers everything you need for a seamless rental experience. It is an immaculate self-contained unit with S/S appliances. a walk-up to the backyard, large living area, two nice sized bedrooms and a 3 piece bathroom with a glass shower enclosure and separate laundry. Seize this incredible opportunity to acquire a home that is not only ideal for your family but also serves as a wise investment for your future. Excellent Location! Owner interested in staying on as a tenant to complete school year. (id:24801)
Main Street Realty Ltd.
530 - 540 Bur Oak Avenue
Markham, Ontario
Bright and quiet unit, spotless turn-key condition for move in, highly sought-after community with top school, functional layout, den with separate 3pc bathroom that can be as second bedroom or home office. A professional condo management team provides efficient services and timely communication, along with effective security and surveillance systems to ensure a safe environment. The hardworking cleaning staff keep the building spotless, with regular monthly maintenance that keeps the interior and exterior looking as good as new. The condo management staff are responsible and friendly, and the neighbors are quiet and courteous, always greeting each other when they meet. the maintenance fee remains stable and has even decreased compared to last year. Decent layout with two bathrooms, abundant sunlight and bright views.Building Amenities: Concierge, Gym, Sauna, Rooftop Terrace w/BBQ Area, Golf Simulator, Guest Suites and Visitor Parking. Steps Away from Shopping Plazza , and TTC/YRT. Top Ranking School Zone: Stonebridge Public School, Pierre Elliot Trudeau High School. (id:24801)
RE/MAX Imperial Realty Inc.
404 - 19 Northern Heights Drive
Richmond Hill, Ontario
Welcome Home! Move into this prestigious condo complex in the heart of Richmond Hill! This bright one-bedroom that faces the cozy and peaceful side of the complex offers serene views of a spectacular cul-de-sac and landscaped greenery. Enjoy an open concept layout with a no-space-wasted, almost 700 sq ft floor plan, spacious kitchen and a combined huge living room & dining room with hardwood floor. Floor-to-ceiling windows allow abundant natural light to flood the rooms throughout the day. Enjoy your morning coffee or evening relaxation on your private covered balcony. Large closet in the bedroom. Freshly painted in natural colour. The building has 24-hour Gatehouse Security and a very dedicated management team. As a resident, you will have access to lifestyle amenities including an indoor pool, sauna, jacuzzi, lounge area, fully equipped gym, party room, gazebo, kids playground, tennis court, and visitor parking. The prime location offers the convenience of Yonge Street and Hillcrest Mall, as well as South Hill shopping plaza, supermarkets, shops, restaurants, big-box stores, movie theatres, parks, schools, libraries, and hospitals. Major transportation routes include Hwy 7, Hwy 407, Viva Buses and York Region Transit. The Langstaff GO train station is a 5-minute drive away. All utilities, as well as TV cable and high-speed internet, are covered by the condo fees; you will have no surprises, just a comfortable, worry-free lifestyle. (id:24801)
Right At Home Realty
3757 B St Clair Avenue E
Toronto, Ontario
Stunning 3-Storey Freehold Townhome In Sought-After Cliffcrest! Featuring 3 Bedrooms, 4 Baths, Smooth Ceilings Throughout, Pot Lights In Living, Kitchen & Basement, Plus Hardwood & Premium Porcelain Tile Floors. Large Modern Eat-In Kitchen With Pantry, Brand New 2025 Appliances (Except Fridge), Gas Line For Stove & BBQ, And Walk-Out To Balcony. Primary Bedroom Offers A Spacious Closet & 3Pc Ensuite With New Vanity. Direct Access To Extra-Wide Garage. Added Features Include CCTV Security, New Powder Room Vanity, & Stylish Finishes Throughout. Minutes To Scarborough Bluffs, GO Train, TTC, Schools & Parks. Just Move In & Enjoy! (id:24801)
RE/MAX Hallmark Realty Ltd.
1501 - 49 East Liberty Street
Toronto, Ontario
Discover modern living in this sun-filled 2-bedroom, 2-bathroom condo with a convenient storage locker featuring unobstructed southeast-facing lake views from your private balcony. This well-designed unit boasts an open floor plan maximizing natural light, a sleek modern kitchen with stainless steel appliances, and thoughtful layouts with both bedrooms uniquely offering private ensuites and ample closet space including a walk-in closet in the primary suite.Prime Liberty Village location puts you steps from trendy restaurants, cafes, and shops, with easy access to King Street, Queen Street West, and downtown. Building amenities include an outdoor lap pool, hot tub, fitness center, and rooftop terrace - perfect for professionals seeking modern comfort in Torontos most vibrant neighborhood with seamless transit connections. (id:24801)
RE/MAX Condos Plus Corporation
3705 - 426 University Avenue
Toronto, Ontario
Fully Furnished One Bedroom Unit With Unobstructed South Facing Views Perfect For Great Sunrises & Sunsets overlooking Downtown Toronto and City Hall. Enjoy Those Amazing Views From The Large Balcony Or The 9Ft Floor To Ceiling Windows. Featuring Additional Built-In Storage In Bedroom, Closets In Hallway & Bathroom. Superb Location: Steps To Subway, Streetcar, Financial/Entertainment District, Hospitals, U of T, OCAD, TMU, AGO, Chinatown, Kensington & Eaton Centre. Convenient For Restaurants & Necessities. (id:24801)
RE/MAX Hallmark Realty Ltd.
3312 - 5162 Yonge Street
Toronto, Ontario
Welcome To Gibson Square South Tower, A Luxury Condo In The Heart Of North York! This Bright And Spacious 2-Bedroom, 2-Bathroom Unit Offers A Spectacular Southwest View And Direct Underground Access To North York Centre Subway Station. Featuring An Open-Concept Modern Kitchen With Stainless Steel Appliances, 9-Foot Ceilings, Laminate Flooring, And Floor-To-Ceiling Windows, This Unit Provides A Comfortable And Stylish Living Space. Enjoy A Balcony With Unobstructed City Views. The Building Offers Exceptional Amenities, Including A 24-Hour Concierge And Security, An Indoor Pool, Gym, Party Room, Media Room, And Theater Room. Conveniently Located With Direct Access To Shopping, Loblaws, Restaurants, And Entertainment. Move-In Ready Dont Miss This Opportunity To Live In One Of North Yorks Most Convenient Locations! (id:24801)
Bay Street Group Inc.
211 - 1034 Reflection Place
Pickering, Ontario
Step into comfort and convenience with this beautifully fully furnished 3-bedroom, 3-bathroom home, perfect for those seeking a hassle-free short-term lease. Offering a spacious open-concept kitchen, living, and dining room, this home is designed for both relaxation and entertaining. The large kitchen comes fully equipped, making meal prep a breeze, while the inviting living and dining area is ideal for hosting guests or enjoying quiet evenings in.Parking is a breeze with your own 1-car garage plus additional half-covered driveway parking, providing convenience and protection from the elements.The all-inclusive price covers utilities, so you can enjoy worry-free living without the stress of multiple bills. With quick access to the highway, commuting or exploring the area is effortless, whether youre here for work, a transition, or a seasonal stay.Move in, unpack, and start enjoying your new home from day one everything you need is already here. (id:24801)
Realosophy Realty Inc.
1210 - 5229 Dundas Street W
Toronto, Ontario
Welcome to this recently renovated 2+1 Bedroom executive Corner Suite built by Tridel (1100 SQ.FT+), An incredibly bright and spacious with a den and a separate breakfast area with a walk out to a balcony with fabulous views. This Suite offers lots of natural light with gorgeous picture windows. Located in a highly sought after west end Toronto location with the Bloor Danforth Subway line 2 AND the Kipling GO line at your doorstep. This building is close to many shops, fabulous restaurants and Bistros, short commute to downtown Toronto and the Toronto Airport via easily accessible Highways or public transit. Other great amenities close by include Parks, Golf Courses, Shopping at Sherway or Cloverdale, Bike Paths, The Kingsway and so much more. This recently RENOVATED Corner unit has spacious principal rooms, the fabulous kitchen has new stainless steel appliances, granite counters and lots of cupboard and countertop space. The window coverings are all insulating and room darkening with remote control. The 2 large bedrooms have fabulous views. Additional living space features the separate den that would make an ideal office or guest room or a third bedroom. The large living and dining rooms are open concept and very bright. The unit has been freshly painted throughout. The lighting fixtures have been upgraded and all have LED lighting. The building is very quiet and well-maintained. The Essex 1 condo offers luxurious hotel style amenities such as a Gym and Exercise Room, Indoor Pool, Sauna, Guest Suites, Meeting Rooms, Simulated Golf, a Concierge and a Party Room, guest parking and so much more. The Maintenance fees INCLUDE: Common Elements, Heat, Hydro, Air conditioning, Building Insurance. Parking and Water. A truly spectacular unit - Just move in and enjoy (id:24801)
Royal LePage Real Estate Services Ltd.
249 Nottingham Dr Drive
Oakville, Ontario
Beautiful 4+3 Bedroom Home Situated On A Quiet Street In Sought After "College Park" Neighbourhood! This Beautiful Home Is In Move-In Condition! Large Modern Kitchen With Large Kitchen Island, Hardwood Floors, Quartz Countertops, Pot Lighting, Back Splash, Walk Out To Two Tier Wooden Deck And Open Concept To Cozy Family Rm With Wood Burning Fire Place. New And Updated Washrooms. Hardwood Floors & Stair Throughout. Inside Access Door To Garage! (id:24801)
Everland Realty Inc.
7328 Cork Tree Row
Mississauga, Ontario
Welcome to 7328 Cork Tree Row. Upgraded 3 bedroom 4 washroom semi-detached in highly desirable Mississauga Lisgar neighborhood. The open concept beautifully designed functional kitchen, separate living, dining and family rooms. The great room provides a comfortable space for relaxing and/or entertaining with covered patio access. Plenty of storage and recreation opportunities in the finished basement. Short walk to Lisgar GO, Walmart, SuperStore, Groceries etc. Do not miss this opportunity to call it your home. (id:24801)
Century 21 Green Realty Inc.
7302 Rosehurst Drive
Mississauga, Ontario
Welcome to this stunning 4-Bedrooms home in Mississauga's sought-after Lisgar community! This spacious 2-story detached residence features 4 bright bedrooms, a fully finished basement for recreation and personal use, and four bathrooms, perfect for a growing family. Located in a prime area close to schools, this home is surrounded by lush parks, playground with quick access to Highways 401 and 407, as well as convenient public transit options like GO Transit and Miway bus services. Plus, enjoy nearby shopping malls for all your retail and dining needs. Don't miss the chance to make this beautiful house your new home! (id:24801)
City-Pro Realty Inc.
1 - 11610 Yonge Street E
Richmond Hill, Ontario
6 fully furnished rooms available nightly, bi-weekly, or monthly// Prices vary by room//Master room with private bathroom //Shared kitchen; each room has a private fridge //Free high-speed WiFi All utilities included 4 parking spots on-site/// Step out of the building to a large plaza for shopping and dining Conveniently close to the bus station and Dollarama //Safe and secure neighborhood ///Short-term and long-term stays welcome ////Ideal for students, professionals, or anyone looking for comfortable, flexible living in a great location!// Recently Renovated (id:24801)
Sutton Group-Admiral Realty Inc.
1015 - 85 Oneida Crescent
Richmond Hill, Ontario
Bright & Spacious 2 Bed, 2 Bath W/ Balcony, S/W Exposure Unit. Two Balconies( 275Square Feet). Yonge Parc 2- Luxury Living Near Yonge &Hwy 7. Walking Distance To Shopping Malls, Hwy's, Movie Theaters, Restaurants, Schools & Viva Transit. Parks & Rec For Spur Of The Moment Activities! Amenities Include: Gym, Party Room & Games Room For R&R. Functional Layout, 9 Ft Ceilings. Spacious Living & Dining Area W/ Open Concept Kitchen. Absolutely No Smoking & No Pets. Includes A Parking & A Locker! Wide Plank Laminate Flooring Throughout. S/S Appliances, Fridge Stove, B/I Dishwasher, Microwave, Hood Fan, Stacked Washer/Dryer, Quarts Counter Tops, Under Mount Lighting. Available on Nov 8,2025 (id:24801)
Real One Realty Inc.
42 - 261 Broward Way
Innisfil, Ontario
Live the Friday Harbour lifestyle worry-free! Wake up in your stylish studio retreat, perfectly placed steps from the vibrant retail promenade, world-class amenities, and the sparkling marina. Enjoy a restful night in the Queen bed, refresh in the oversized bathroom, and cook with ease in your fully equipped kitchen. Unwind with two Smart TVs, high-speed internet, and custom cabinetry that keeps everything organized. Sip morning coffee or grill dinner on your private outdoor seating area with electric BBQ. Fully furnished and move-in ready. Additional closet space can be added for your convenience. Just bring your suitcase and start living the resort life. ***Please note that the unit can also be rented unfurnished if preferred.*** (id:24801)
Goldfarb Real Estate Inc.
609 - 30 Meadowglen Place
Toronto, Ontario
Luxury Suite "Me Living Condos"| 2Br + Den + 2 Full Wr Includes 1 Parking + 1 Locker | Den Is Large Enough To Be 3rd Br, Home Office + Kids Play Area | Ready To Move In Modern + Spacious L-Shaped Kitchen Area | Wide Open Living + Dining W/O To Unobstructed Clear View From Large Balcony | Gorgeous Floor To Ceiling Windows In Living + Dining Room Along W/ 4Pc Ensuite Master Br Which Offers Clear City Views. Quick Easy Access To University Of Toronto, Centennial College, Scarborough Town Centre, Hwy 401, Public Transit, Community Center, Shops, Restaurants And Much More! Don't Miss This Opportunity! (id:24801)
Skylette Marketing Realty Inc.
3107 - 215 Fort York Boulevard
Toronto, Ontario
Luxury 'Neptune' Condo At Waterpark City. One Bedroom With Balcony With Beautiful Lakeview. 9 Feet Ceiling, Granite Kitchen Counter. Stainless Steel Appliances, Upgraded Marble Floor & Countertop At Bathroom. Street Car At Door Steps, Mins To Union Station, Financial And Entertainment Districts. 24 Hrs Concierge. (id:24801)
Bay Street Group Inc.
2604 - 3303 Don Mills Road
Toronto, Ontario
Luxury Tridel Building--Skymark 2***Spectacular 2+1 Bedrooms, 2 Bathroom, FABULOUSLY LARGE. Open Concept Showcases An Unobstructed Breathtaking Westerly View! Floor to Ceiling "Wall of Windows" Provides For Maximum Exposure and Natural Brightness. Very Attractive and Instantly. Appealing Layout Featuring Sizable Living Area and Generous Use Of Space! Solarium Accessed From Living Room and 2nd Bedroom. All Inclusive Utility, 24-Hour Gatehouse Security, New Windows, Maintenance Covers Rogers High Speed Internet, Cable TV, Home Phone And All Utilities. Fabulous Amenities Tennis Courts, Indoor & Outdoor Pools, Billiard Room, Media Room, Game Room, Gym, Sauna, Squash Court, Beautiful Gardens With A Waterfall, Lounge Area, And Walking Trails. Walking Distance To TTC, Shopping Plaza, No-Frills, Banks, Restaurants, Next To 404 / DVP, 401, 407, Hospital And Seneca College. (id:24801)
RE/MAX West Realty Inc.
4304 - 43 Sudbury Street
Toronto, Ontario
A showcase of modern design, this fully renovated 3-bedroom, 2-bathroom townhouse has been reimagined in 2024 with an eye for detail and style. The chef-inspired kitchen features sleek quartz countertops, a continuous backsplash, and black appliances that create a striking contrast against clean lines and open space. Bathrooms have been elevated to spa quality, including a hotel-inspired main bath with black fixtures, sophisticated tilework, and a calming aesthetic. New flooring (2024) runs seamlessly throughout, enhancing the flow of natural light and emphasizing the homes contemporary palette. The private rooftop terrace offers a perfect vantage point for iconic CN Tower views. Designed for both form and function, this home balances minimalist elegance with everyday livability. Private parking completes the package, ensuring convenience without compromise. A rare opportunity to own a thoughtfully curated residence that embodies a modern design ethos. (id:24801)
Right At Home Realty
906 - 75 Queens Wharf Road
Toronto, Ontario
One-Of-A-Kind Downtown Living with Toronto Skyline! Great City Place To Live & Enjoy. Sunfilled Southern View Larger 1+Den Condo Unit,700Sf Living Space+38 Sf Open Balcony Right Facing 8 Acre Canoe Park, Quartz Countertops. In To's Financial, Fashion & Entertainment Districts With View Of Lake, Park & Cityscape To Relax After A Hard Working Day. Steps To Public Transit,Library, Shopping Ctr, Restaurants, Marina, Community Ctr,Waterfront Trail, Toronto Music Garden, Billy Bishop Toronto City Airport, Cn Tower, Scotiabank Arena, Rogers Centre. (id:24801)
Century 21 Kennect Realty
Basement - 1290 Consort Crescent
Burlington, Ontario
Spacious and well-maintained 2-bedroom basement apartment available for lease. Features include a newly renovated kitchen with dining area, a full 3-piece bathroom, and bright, comfortable living space. One parking spot is included. Suitable for a maximum of 2 occupants. Private laundry in the unit. Tenants are responsible for 35% of utilities. (id:24801)
RE/MAX Real Estate Centre Inc.
6 Collingwood Avenue
Brampton, Ontario
Nicely updated and spotlessly clean, this detached 4-bedroom, 4-bathroom all brick home on the border to Caledon offers 2353 square feet of above ground living space, plus a finished in-law suite with 2nd kitchen, living room and sleeping space. A welcoming front porch is perfect for watching the neighbours pass by. On the main level, you'll find hardwood flooring, California shutters, a renovated eat-in kitchen with stainless steel appliances, breakfast area with walk-out to the backyard deck, family room with gas fireplace, separate living room & dining room, main floor laundry, garage access, etc. Upstairs is the large primary bedroom with walk-in closet and a 5-piece ensuite bath with separate tub & shower plus 3 other bedrooms, all decently sized and the main bathroom. This is a fantastic neighbourhood backing onto the soon to be developed Crown of Caledon subdivision (detached homes, see site plan) and is close to grocery stores and other conveniences, with easy highway access (just 2 minutes to the north end of Highway 410), and transit service with the bus stop just a couple of houses away. (id:24801)
Century 21 Millennium Inc.
1015 - 15 James Finlay Way
Toronto, Ontario
Move In today! Luxurious Convenient Condo Living Space In The Heart Of North York Keele/Wilson/Hwy 401 for Car-Free Living. Bright and Spacious layout. Open Concept Kitchen w/all Granite Countertops & Cabinets For Storage. Enjoy 9-Ft Floor To Ceiling Large Windows w/SE City view and Laminate Flooring Throughout, Large Sunny Open Balcony. Mins To Humber River Hospital, TTC, Park, School, 401/400/Allen, Groceries. Costco, LCBO, Home Depot, Entertainment, Dining And Shopping Options, Yorkdale Mall, Direct Bus Route to York University & More Yours to enjoy! 24 Hours Concierge, Gym, Scenic Rooftop Garden w/BBQ, Party & Guest Room, Visitor Parking And More ! (id:24801)
Century 21 Kennect Realty
6 Pickett Crescent
Barrie, Ontario
Spacious & Bright Family Home! This Well-Sized Home Is Perfect For Families, Featuring 3 Generous Bedrooms, 2 Full Bathrooms,And A Convenient Powder Room On The Main Floor. Large Windows Throughout Fill The Space With Natural Light All Day Long. The Second Floor Boasts A Versatile Family Room Ideal ForRelaxing Or Entertaining. Step Out From The Kitchen To A Beautifully Landscaped Backyard Oasis That Backs Onto Scenic Parkland And Trails A Peaceful Retreat Where You Can Unwind And Enjoy The Sights And Sounds Of Nature. Conveniently Located Close To The Go Station, Shopping, Parks, And More! (id:24801)
Homelife/future Realty Inc.
246 Mary Street
Orillia, Ontario
This LEGAL DUPLEX is an amazing opportunity for investors or anyone looking to enter the housing market and would like to supplement their mortgage payment! An income earning property located in the heart of Orillia; close to Orillia's Soldiers Memorial Hospital, Couchiching Beach Park, Shopping, Rec Centre, Schools and world famous Mariposa Market! Just minutes from Highway 11; this property is ideal for commuters heading south, or anyone heading North to Cottage Country! This home is situated on an extra deep lot, leaving ample opportunities for backyard usage or additions. This 2 storey home consists of a 2 bedroom, 1 bathroom unit on the second floor and a 3 bedroom, 1 bathroom unit on the main floor. The main floor unit has a large dining room and separate living room, perfect for entertaining or larger families. The main floor unit also includes access to the basement, with an abundance of additional storage and in unit laundry. Parking is no issue for this property, with large parking space located behind the home. Note: AC unit damaged during the Ice Storm. Seller will have the unit replaced upon the sale of the property. (id:24801)
Homelife Nu-Key Realty Ltd.
135 Huronwoods Drive
Oro-Medonte, Ontario
Welcome to this beautifully renovated raised bungalow with a thoughtful addition, located in the highly sought-after Sugarbush community of Oro-Medonte, where relaxation, recreation, and community come together. Offering approx. 2,500 sq. ft. of total finished living space, this modern home blends comfort, style, and functionality. Featuring 3+1 bedrooms and 3 bathrooms, and nestled in a natural treed setting on just over an acre, it is truly your own private retreat. Enter through a spacious foyer, with a few stairs leading up to the welcoming main level filled with natural light and finished with hardwood and tile flooring throughout. The open-concept layout seamlessly connects the kitchen, dining, & living areas. The enlarged and renovated kitchen showcases white shaker-style cabinetry with soft-close drawers, quartz countertops, stainless steel appliances, a coffee prep area, & an oversized island. From here, step out to the wrap-around deck overlooking the peaceful surroundings. The dining area flows easily from the kitchen, while the spacious living room with a gas fireplace creates a warm and inviting gathering space. The primary bedroom features a spa-inspired ensuite with a soaker tub and stand-up shower, while two additional large bedrooms and a powder room complete this level. On the ground level, enjoy additional living space with a bright and spacious family room with an electric fireplace, an additional bedroom with semi-ensuite, a laundry room, and direct access to the double garage. All levels are carpet-free. Outdoors, experience the tranquility of nature complete with a hot tub & fire pit, and the added conveniences of a generator, sprinkler system, gas BBQ hookup, and shed. Located just minutes from Horseshoe Valley Resort, Craighurst, Hwy 11, & Hwy 400, and a short 30-minute drive to Barrie or Orillia, with the new Horseshoe Heights School opening Fall 2025. Blending natural beauty with modern living, this home truly has it all! (id:24801)
Royal LePage Your Community Realty
42 Woodroof Crescent
Aurora, Ontario
Just leased - waiting on deposit.Welcome to 42 Woodroof Crescent! This is located in the heart of Aurora. Your future home is located in a very quiet neighbourhood surrounded with nature and all the amenities you need nearby! Enjoy the many tranquil trails, parks, local pond, dog parks, many retailers, groceries, entertainment, transit. This home is equipped with 3 beds and 4 baths. It has been meticulously maintained. The open concept kitchen welcomes the at home Chef for your friends and family. Enjoy the newer hardwood flooring on the upper floor! Conveniently do your laundry on the second floor. The basement also features a fabulous wet bar great for entertaining and much more. After a long day enjoy your own backyard oasis with your extended deck. What are you waiting for this home awaits you! Just move in and enjoy! (id:24801)
Royal LePage Your Community Realty
33 Wiley Avenue
Toronto, Ontario
Larger Sized 2 Bedroom Semi - Approx 974 sq ft Above Grade Per Floor Plans * Located On A Very Quiet Serene Kid-Friendly Street * Convenient To The Danforth and Subway's In East York * Renovated Semi-Detached Home * Updated Flooring * Stainless Steel Kitchen Appliances * Generous Open Concept Main Floor Living Spaces With High Ceilings And An Abundance Of Light * Finished Lower Level With Recreation Room / Office Area and Laundry Room / Storage * Rare Extra Wide Mutual Driveway Offers Easy Rear Parking * In Addition To Plentiful On-Street Parking * Updated Bathroom and Kitchen * Bright Second Floor Skylite * 10-Minute Walk To Donlands Station & Danforth Shopping * 3 Mins to Bus Stop * Easy Access To The Don Valley Parkway Via Don Mills Road, Parks & Recreational Trails * West-facing Updated Sunny Front Porch * Additional Newer Rear Yard Deck and Garden Shed * Newer Deck off Kitchen * Floor Plans attachment * (id:24801)
Right At Home Realty
Main Floor - 34 Allard Avenue
Ajax, Ontario
Great Location.**Large 3 Bedrooms & 3 Wash rooms With Separate Family Room***Gourmet Kitchen W/ Granite Counter Top **W/O To Decks And Garden.Steps To Durham Bus Stop,Walking Distance To Lifetime Athletic, French Immer. School. Minutes To Hway 401 And To Malls And Shops At Kingston Road. Costco,Walmart Etc*** Huge Fenced Garden With Deck. (id:24801)
Capital Hill Realty Inc.
203 - 18 Stafford Street
Toronto, Ontario
Welcome to Wellington Square! This rarely available 1 Bedroom + Den suite is a true gem in a boutique building tucked away on a quiet cul-de-sac. This spacious condo offers 742 sq. ft. of interior living space plus a 91 sq. ft. balcony perfect for enjoying morning coffee or evening sunsets. Whether you're an empty nester seeking to downsize without sacrificing space, or a first-time buyer needing a versatile layout, this suite delivers. The enclosed den offers flexibility and can serve as a second bedroom, home office, or nursery. Step into the suite through a welcoming foyer featuring a large double closet with sleek glass sliding doors ideal for seasonal storage and extra convenience. Just off the entry, you'll find the spacious den a great option for guests, kids, or your home office. The kitchen boasts beautifully refinished cabinets (2022), brand-new quartz countertops (2025), and a modern ceramic tile backsplash (2025). The breakfast bar opens to a bright, open-concept living and dining area, framed by floor-to-ceiling windows and sliding doors that lead to the oversized balcony perfect for entertaining or relaxing. Appliances include a brand-new stove and microwave (2025), and the suite also features a stackable washer/dryer for added convenience. The primary bedroom is generous in size and features floor-to-ceiling windows, a walk-in closet, and a beautifully updated 4-piece ensuite complete with new quartz counters, American Standard toilet, acrylic bathtub, and new shower fixtures (2025). Additional upgrades include brand-new vinyl flooring throughout (2025). This suite also comes with 1 parking space and 1 locker! Enjoy all that King West has to offer just steps from Queen West, Trinity Bellwood, The Well, Liberty Village, Stanley Park, the CNE, and the waterfront. Transit at your doorstep! Amenities include a rooftop patio with BBQs, gym, games room, party room, and visitor parking. Don't miss your chance to call this beautiful suite home! (id:24801)
Coldwell Banker The Real Estate Centre
2515 - 17 Bathurst Street
Toronto, Ontario
Luxurious bright & spacious 3 bed, 2 bath unit, Soaring Majestically Over The New 50,000 Sq. Loblaw's Flagship Supermarket. All Bedrooms W/ Large Window Plus Fabulous View. Stylish Kitchen; An Elegant Spa-Like Bath. Access To 23,000 Sq. Ft. Of Hotel Style Amenities Include: Spa & Pool, Gym, Rooftop Sky Garden & Japanese-Inspired Tea Rooms Etc. Steps To Transit, 8 Acre Park, School, Community Centre, Shopping, LCBO, Restaurants, And More... **EXTRAS** High-End B/I Bosch Appliances (Fridge, Stove, Oven, Rangehood, Dishwasher), Washer & Dryer, Roller Blinds, Marble Backsplash, Quartz Counter & Built-In Organizers In Kitchen, Marble Flooring & Tiles Throughout Bathroom. (id:24801)
Homelife Golconda Realty Inc.
42 Archer Way
Hamilton, Ontario
Pride of ownership and exceptional curb appeal define this custom-built Losani 4-bedroom, 3-bath home, tucked away on a quiet cul-de-sac between Rymal and Twenty Road, at the border of Ancaster and Hamilton's West Mountain. Offering the perfect blend of peace and convenience, its just minutes to excellent schools, shopping, golf, transit, and scenic green space an ideal family setting. Lovingly maintained by the original owners, the home is in pristine condition. Solid oak hardwood flooring flows through most of the main and upper levels, complemented by custom window treatments and California shutters. The welcoming foyer with 2-piece bath leads to a bright family room featuring a gas fireplace, built-in TV/surround system, and open access to the sunny eat-in kitchen. A sliding door walkout extends the living space outdoors to a large deck and fully fenced backyard perfect for entertaining or quiet evenings. Upstairs, double doors open to a spacious primary suite with a walk-in closet and 4-piece ensuite featuring a Jacuzzi tub and separate shower. Three additional bedrooms one currently used as a TV lounge and a full 4-piece bath complete the level.Thoughtful updates include 200-amp service, newer windows, and a roof (2018) with a 50-year transferable warranty. The extra-long interlock driveway accommodates 4 vehicles, while the double garage with inside entry adds convenience. Set on a 46 x 101 lot in a quiet court, the property offers a safe and welcoming environment for families. As one of the few true 4-bedroom homes in the neighbourhood, this residence stands out for its value, timeless appeal, and unbeatable location. Move-in ready and meticulously maintained simply unpack and enjoy. (id:24801)
Royal LePage State Realty
5 Aldersbrook Crescent
London North, Ontario
Great location !!-M-M-A-C-U-L-A-T-E Freehold Semi Detached Home, Ready to move, in a highly sought-after, family-friendly neighborhood in Northwest London. It is an ideal place for both growing families and those seeking a tranquil lifestyle .With both Public and Catholic schools within walking distance and Parks & other amenities close by. The pride of ownership is evident throughout. This Beautiful 3-bedroom, 3 bathrooms home is Fully Renovated & Freshly Painted located in highly desired NW London . Renovation from Top to Bottom making it a great house for First time homebuyers or Investors. New Kitchen, New Backsplash and New counter tops!!This beautifully maintained home sits on a big lot, offering a private backyard oasis complete with mature trees, an oversized shed, and ample space for entertaining or children's play. There is another Bonus Big Shed for extra storage. Upon entry, you'll be greeted by a Big Living room and a dedicated dining area that leads to a spacious Brand-New kitchen. Main floor living room updated with second laundry hookup. The upstairs features a large Primary bedroom, 2 additional bedrooms and a 4-piece bathroom. New Pot lights in the whole house. The main floor added feature is the ability for adding an additional main floor laundry. There is a side door entrance leading to the finished basement with Vinyl Flooring which includes another Newly constructed Beautiful 3 Pc washroom, ample storage and a laundry area, providing an amazing opportunity for an in-law suite or potential future income. Shopping and Restaurants less than 5 mins away from Smart Centre (Walmart, Canadian Tire, LCBO, Staples, Winners, etc.). Public transportation and public park footsteps away. Long Driveway has ample parking. House is 15 min to Western university and 20 min to Fanshaw university. This home has so much more to offer! (id:24801)
Trimaxx Realty Ltd.
3253 Dove Drive
Oakville, Ontario
Welcome to this beautiful fully furnished Brand New 5 BR, 5 WR Detached family house offers the perfect blend of modern comfort and classic charm. Step inside to discover a bright and airy open-concept Striking decorative ceilings on main floor living area and featuring gleaming hardwood floors and plenty of natural light. The heart of the home is the gorgeous, upgraded executive kitchen, complete with stainless steel high end appliances, quartz countertops, center island and ample cabinet space a chef's delight! Upstairs, you will find a spacious primary bedroom with a walk-in closet and a private 5pc en-suite bathroom. Four additional well-proportioned bedrooms provide plenty of space for family, guests, or a home office. Finished basement with large Rec room and separate walk out entrance to back yard and 3pc washroom. The property includes a two-car garage with EV charging port and convenient driveway parking. (id:24801)
Century 21 People's Choice Realty Inc.
73 Porchlight Road
Brampton, Ontario
Welcome to 73 Porchlight Rd, Brampton, a beautifully maintained detached home in Fletchers Creek Village offering 2500 - 3000 sq ft featuring 4 + 1 unique bedrooms with 2 primary bedrooms and balcony - 4 bathrooms, and a fully finished basement with potential for a separate side entrance; enjoy a large driveway that parks 4 cars plus 2 in the double garage, bright open-concept living spaces, and a private fenced backyard; priced to sell and offering exceptional value compared to similar homes, this is a must-see opportunity. (id:24801)
First Class Realty Inc.
631 Roselaire Trail
Mississauga, Ontario
Finished One Bedroom Basement Apartment W/Private Rear Entrance In The Backyard! Professionally Done Basement Rear Walk-Out To Immaculate Basement Apartment W/Wood Fireplace And Seperate Laundry Room! Only Mins To 401/403/410/Airport, Schools, Shopping & Restaurant, Square One & Heartland Malls! (id:24801)
First Class Realty Inc.


