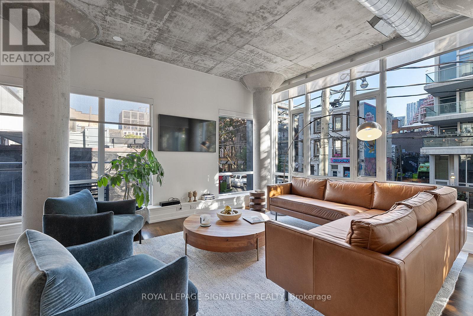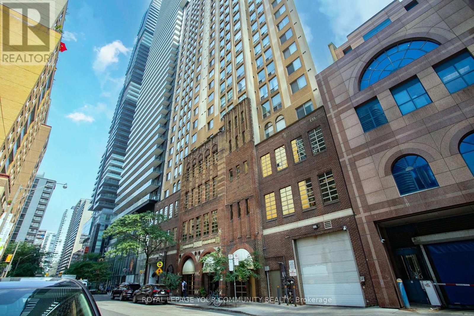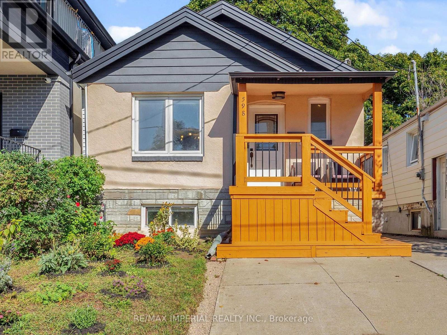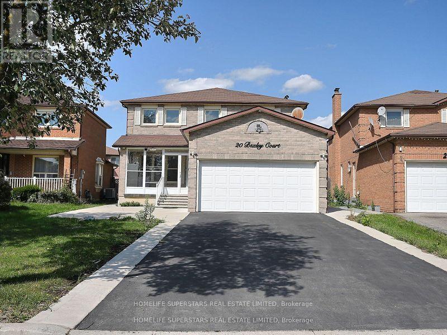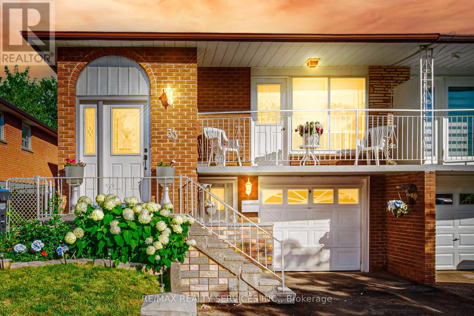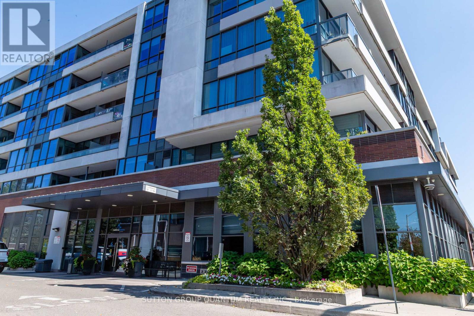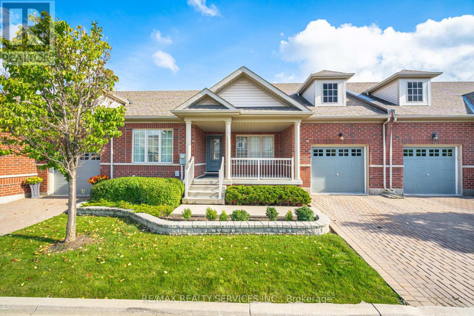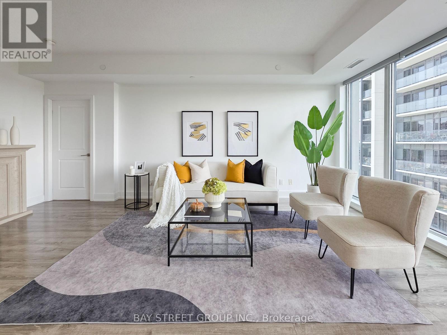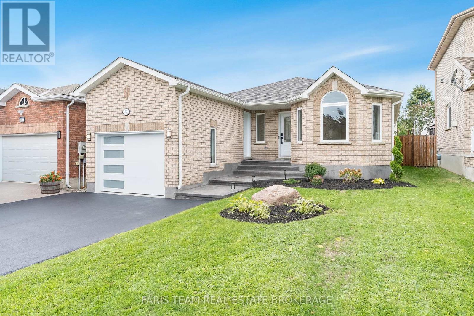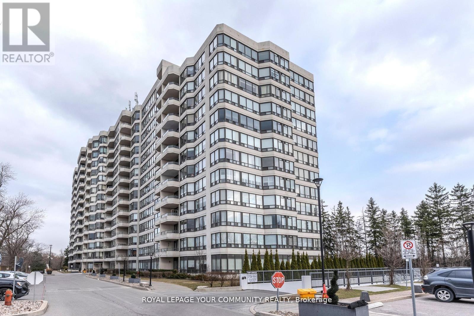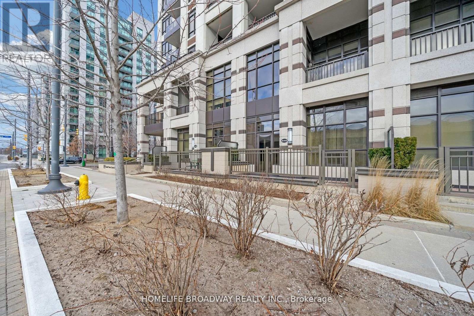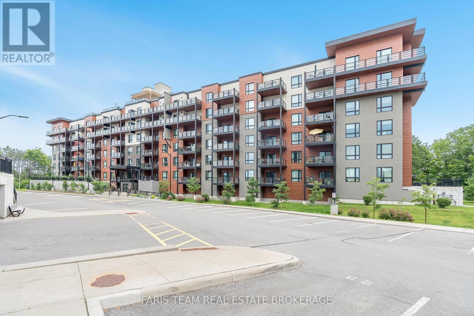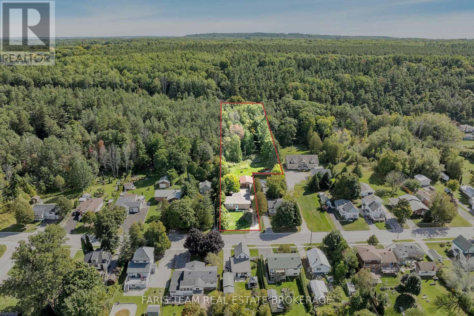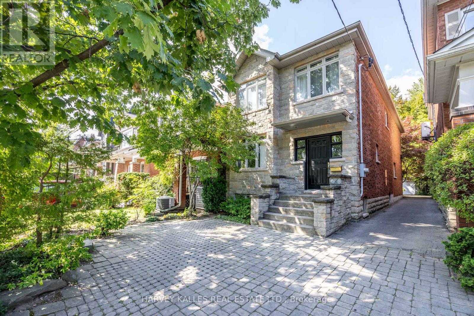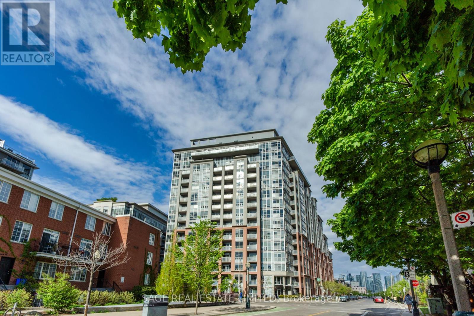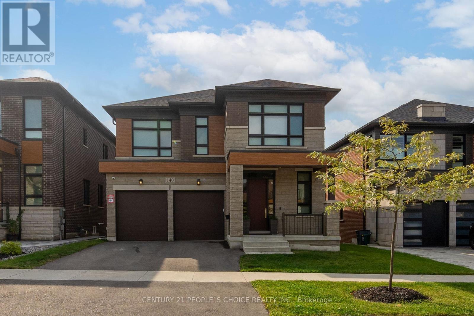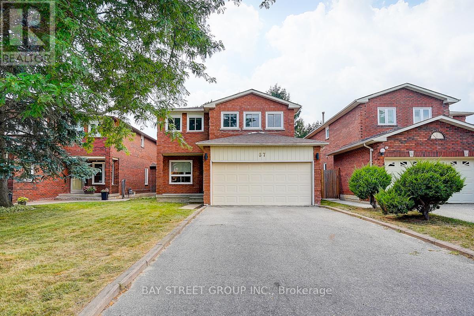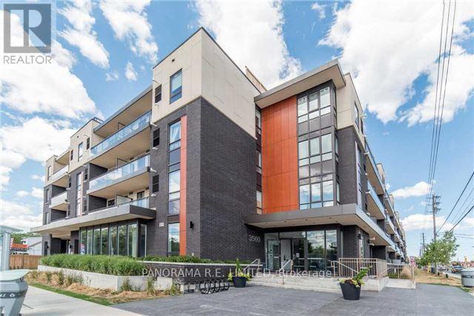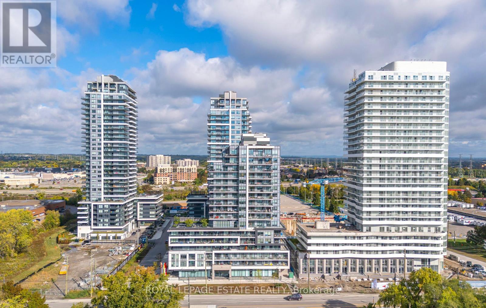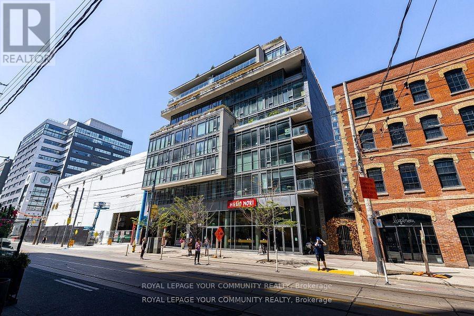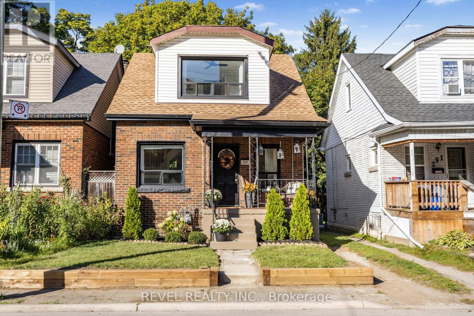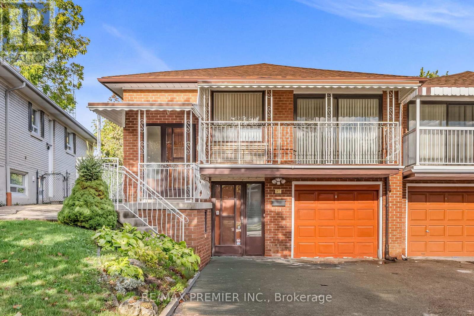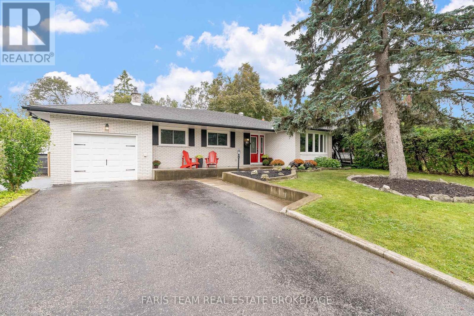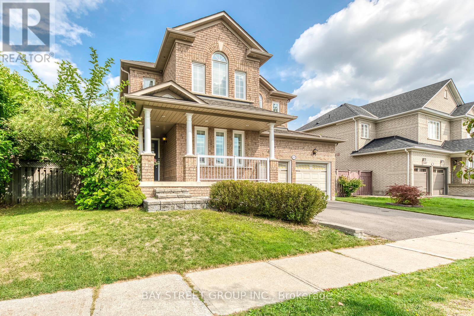201 - 66 Portland Street
Toronto, Ontario
Welcome to Suite 201 at 66 Portland. This bright and spacious, corner suite offers a smart open-concept layout with floor-to-ceiling windows and abundant natural light throughout.The modern kitchen features full-sized stainless steel appliances, sleek cabinetry, and a large island with seating. It opens seamlessly to the expansive living area, where modern flooring and high ceilings create an airy, loft-inspired feel. The dining space comfortably accommodates a full table, making it ideal for both everyday living and entertaining. The primary bedroom includes a large closet and a private ensuite with contemporary finishes. The second bedroom includes a large window and closet, perfect for an office space or nursery. Another full bathroom adds convenience for guests or family. With its rare corner positioning, this suite enjoys light from two exposures and a highly functional floor plan with no wasted space. Located in the heart of King West, 66 Portland is a boutique building surrounded by Torontos best dining, cafes, and nightlife, with easy access to transit and the Financial District. (id:24801)
Royal LePage Signature Realty
1103 - 25 Grenville Street
Toronto, Ontario
Incredible location for this large (810 sqft) bright South facing unit. This condo offers a Spacious living/dining area, solarium, Kitchen with stainless steel appliances, new flooring in Living/dining, bedroom and kitchen (no carpet), and parking, an amazing Yonge/College/Bay location close to TTC (subway and street car), U of T, TMU (Ryerson), Hospital, Queen's Park, shopping, restaurants,...Building windows are being replaced. Building amenities include: Concierge, exercise room, party/meeting room, squash court, visitor parking,... (id:24801)
Royal LePage Your Community Realty
598 Ridelle Avenue
Toronto, Ontario
Nestled in the highly sought-after Briar Hill-Belgravia neighbourhood, this charming bungalow combines classic character with modern comfort. The main floor features hardwood floors throughout, large windows that fill the home with natural light, an open-concept living and dining area, a maple kitchen with granite countertops, and two spacious bedrooms. The finished basement with a separate entrance provides additional living space, ideal for a family room, home office, or potential in-law suite. The primary bedroom walk-out opens to a private, fully fenced backyard with a new deck, perfect for entertaining and enjoying the outdoors. Conveniently located within walking distance to public transit (the bus, subway and the future Eglinton Crosstown LRT); close to shopping, schools, and parks, with the Beltline Trail just minutes away. Situated across the street from J.T. Watson Park. This home presents an excellent opportunity, with an impressive list of upgrades, for first-time buyers, buyers looking to downsize, or investors seeking a detached property in a vibrant, growing community. (id:24801)
RE/MAX Imperial Realty Inc.
20 Bexley Court
Brampton, Ontario
WOWWWWWW--- WHAT AN AMAZING 4 BEDROOMS WITH LOTS OF RENOVATIONS WITH 2 SEPARATE BASEMENT UNITS WITH SEPARATE ENTRANCE AND SECOND LAUNDRY! CAN'T GO WRONG WITH THIS BEAUTY! Location! Location! Executive 4 Bedroom 2 Story Home On A Child Safe Cul-De-Sac ** Huge Combined Living & Dinning Area, Family Room With Fireplace, Eat-In-Kitchen Over Looks To Yard**Huge Pie-Shape Lot ** Generous Size 4 Bedroom On 2nd Level** Master Bedroom With Separate Sitting Area, W/I Closet & 4Pc Ensuite** Main Floor Laundry** + SECOND LAUNDRY IN BASEMENT!! Well Maintained Garden And Patio** Home Bordering Mississauga With Quick Access To Hwy 10,407,401 & 410** (id:24801)
Homelife Superstars Real Estate Limited
33 Tolton Drive
Brampton, Ontario
Spacious 5-Level Split | 3+1 Bedrooms | 2 Separate Entrances! Proudly offered by the original owner, this well-kept and clean 3+1 bedroom, 2 full bathroom semi-detached home boasts one of the largest layouts in the area over 2,000 sq ft above grade! Located on a quiet, family-friendly street, this rare 5-level split model features: Balcony at the front, Combined living and dining room, Hardwood floors on the main and second levels, Professionally finished basement with two separate entrances. Excellent potential for multiple rental incomes. Whether you're looking for a spacious family home, or a smart investment opportunity, this property offers it all. Steps from schools, parks, transit, shopping, and major amenities. Don't miss this rare gem! (id:24801)
RE/MAX Realty Services Inc.
602 - 1 Hurontario Street S
Mississauga, Ontario
Experience breathtaking lake views and modern elegance in this spacious Port Credit suite. This upgraded 2-bedroom plus den, 2 full bath residence with a large balcony showcasing magnificent views of Lake Ontario, downtown Port Credit, and beyond. The Gourmet Kitchen features rich chocolate cabinetry, stainless steel appliances, a large quartz peninsula, and a striking backsplash- perfect for both cooking and entertaining. The upgraded primary ensuite offers a luxurious his-and-hers vanity for added comfort and style. Enjoy the building's exceptional amenities, including a party room, fitness centre, outdoor terrace, landscaped courtyard, meeting room, and 24 hour concierge service. Located just steps from the Go Train, commuting to downtown Toronto is effortless. You'll also love the charm of Port Credit, with its boutique shops, restaurants, and scenic waterfront trails right at your doorstep. Take advantage of this rare opportunity to ownn a luxurious waterfront home in the heart of PortCredit. Book your private tour today. (id:24801)
Sutton Group Quantum Realty Inc.
17 Lacorra Way
Brampton, Ontario
Enjoy Prestigious Adult Living at its Finest in this gate community of Rosedale Village. Lovely Adelaide Model. 9-hole private golf course, club house, indoor pool, tennis courts, meticulously maintained grounds, fabulous rec centre & so much more. This beautiful sun filled condo townhouse Bungalow boasts a gourmet eat-in kitchen overlooking the backyard. Featuring an eat-in area with a garden door leading to the large back porch with patio area for summer entertaining. Kitchen boasts stainless steel appliances, dark cabinetry and a ceramic floor & backsplash. The inviting Great Room has easy access to the kitchen & dining room. It has 2 sun filled windows overlooking the backyard & lush broadloom flooring. Dark gleaming hardwood flooring in the hallway & dining area that overlooks the front yard and features a picture window and a half wall to the foyer making for an even more open concept feel. Primary bedroom overlooks the backyard & boasts a walk-in closet, picture window & a 3pce ensuite bath with a walk-in shower and ceramics. The generous sized second bedroom is located at the front of the house. The main 4pce bath is conveniently located to the bedrooms and there is a linen closet & coat closet nearby. Garage access into the house from the sunken laundry room. Large privacy hedge in backyard, interlocking driveway, oversized front porch for relaxing after a long day, lovely front door with glass insert & many more features to enjoy. Don't miss out on this beautiful home in a secure community - enjoy all that Rosedale Village has to offer! (id:24801)
RE/MAX Realty Services Inc.
705b - 9608 Yonge Street
Richmond Hill, Ontario
Corner Unit At The Luxurious Grand Palace Tower In The Heart Of Richmond Hill. One Of The Most Desirable Open Concept Floor Plan Over 1000 Sq Ft. With 2 Bedrooms, 2 Full Baths, 9Ft Ceiling, Floor To Ceiling Windows, Wrap Around Balcony With Walkout In Both Bedrooms And Dining Room. Gorgeous Kitchen With Granite Counter Top and S/S Appliances. (id:24801)
Bay Street Group Inc.
233 Wessenger Drive
Barrie, Ontario
Top 5 Reasons You Will Love This Home: 1) Impeccably updated bungalow showcasing a timeless brick exterior, complete with an attached one-car garage and driveway parking for two vehicles 2) Numerous upgrades provide comfort and confidence, including a reshingled roof (2024), updated windows (2025), a new furnace (2024), air conditioning (2024), and an owned tankless water heater, complemented by a Nest thermostat and video doorbell for modern convenience 3) Featuring 1,199 square feet above grade and 1,140 square feet of finished basement space, the home highlights engineered hardwood floors, Berber carpet in bedrooms and lower level, recessed lighting throughout, and enhanced soundproofing for added privacy 4) The fully finished basement presents incredible potential for in-law living or a duplex conversion, with rough-in wiring and plumbing for a second kitchen, fire-rated 5/8 drywall between levels, and space for an additional bedroom 5) Enjoy the outdoors in the fully fenced backyard with a spacious deck and lush lawn, while being ideally located in a sought-after neighbourhood close to parks, schools, local transit, shopping, dining, and Highway 400 for easy commuting. 1,199 above grade sq.ft. plus a finished basement. *Please note some images have been virtually staged to show the potential of the home. (id:24801)
Faris Team Real Estate Brokerage
1002 - 8501 Bayview Avenue
Richmond Hill, Ontario
Welcome to the highly sought-after Bayview Place Residences. This extensively renovated unit is ready for you to move in and enjoy! Upgrades include a modern kitchen with quartz countertops, stainless steel appliances, custom cabinetry, and a stylish backsplash. The updated bathrooms feature new vanities, tiles, and fixtures, along with luxury vinyl flooring throughout . This spacious 2-bedroom plus den, 2-bath unit is filled with natural sunlight. The principal bedroom boasts a sizable walk-in closet and includes a separate sunroom and dedicated laundry room. With over 1,200 sq. ft. to enjoy, this unit also includes vinyl flooring throughout, as well as 2 large parking spots and a locker. It's just steps away from restaurants, Loblaws, and Langstaff GO Station, with easy access to Hwy 7, 407, and 404. Buyers and their agents should verify all measurements and taxes. (id:24801)
Royal LePage Your Community Realty
103 - 89 South Town Centre Boulevard
Markham, Ontario
LUXURY 2 STOREY 3 SPACIOUS BEDROOMS PLUS DEN CONDO TOWNHOUSE UNIT IN THE HEART OF MARKHAM, 9' CEILING BOTH GROUND FLOOR AND SECOND FLOOR, FABULOUS RECREATIONAL AMENITIES, FAMOUS SCHOOL ZONE, WALK TO TRANSIT, SCHOOL, RESTAURANTS, BANKS AND SUPERMARKET, ONE PARKING AND ONE LOCKER INCLUDED. (id:24801)
Homelife Broadway Realty Inc.
603 - 302 Essa Road
Barrie, Ontario
Top 5 Reasons You Will Love This Condo: 1) Step into a life of elevated comfort and convenience with this executive condo, perfectly positioned just moments from everyday amenities and offering quick access to Highway 400 2) The heart of the home, a generous open-concept kitchen, living, and dining area, invites both lively entertaining and quiet evenings, with seamless access to a large balcony perfect for fresh-air gatherings 3) Discover the thoughtful design of this two bedroom, two bathroom retreat, graced with warm laminate flooring guiding you through open, sunlit spaces, complemented by the practical bonus of two parking spots and a spacious storage locker 4) At days end, the oversized primary suite offers a welcoming escape, featuring a roomy walk-in closet and an elegant ensuite that feels like your own private spa 5) All this, in a pet-friendly building where a stunning rooftop patio and 14 kilometres of walking trails invite you to connect with nature and enjoy an active lifestyle right outside your door. (id:24801)
Faris Team Real Estate Brokerage
136 Poyntz Street
Penetanguishene, Ontario
Top 5 Reasons You Will Love This Home: 1) Set on 1.39-acres and backing directly onto the Simcoe County walking, biking, and OFSC snowmobile trails, this property offers incredible access to nature, with Rotary Park, the waterfront, downtown, and three marinas all just a short walk away, plus the added convenience of being located on a bus route 2) Beautifully renovated throughout, the home blends stylish, contemporary finishes with warm, inviting spaces, creating a move-in ready retreat ideal for relaxed, everyday living 3) The thoughtful raised bungalow layout brings in natural light on both levels and delivers spacious living areas that are well-suited for families, entertaining, or multi-generational living 4) Fully finished lower level adding valuable square footage and flexibility, perfect for a family room, home office, or separate suite, making it ideal for in-laws or income potential 5) Detached garage providing secure parking or a great workshop opportunity, while the expansive, private lot is surrounded by forest, encouraging gardening, exploring, or simply enjoying your own peaceful backyard sanctuary. 1,441 above grade sq.ft. *Please note some images have been virtually staged to show the potential of the home. (id:24801)
Faris Team Real Estate Brokerage
94 Melrose Avenue
Toronto, Ontario
Welcome to 94 Melrose Avenue, ideally situated in the Goldilocks zone of Bedford Park--just steps to John Wanless Junior Public School, Blessed Sacrament Catholic School, and Lawrence Park Collegiate Institute, with Yonge Street amenities and the subway only a short stroll away. This coveted location offers the perfect balance of family convenience and urban lifestyle. Extensively renovated in 1996 with a substantial three-level addition, this 4+1 bedroom, 4 bathrooms home offers over 3,300 square feet of total living space on an extra-deep 25' x 150' ft lot. The main floor features generous principal rooms with hardwood floors, a wood-burning fireplace, and a bright family room that walks out to the deck and landscaped backyard. The updated kitchen is equipped with Sub-Zero, Thermador, and Bosch appliances, complemented by a breakfast area and bar seating for everyday living and entertaining. Upstairs, the spacious primary suite includes a walk-in closet and 5-piece ensuite, while three additional bedrooms and a skylit bathroom provide flexibility for a growing family. The finished lower level with high ceilings extends the living space with a recreation room, office with fireplace, fifth bedroom, bathroom, laundry, and ample storage. A mutual driveway with legal front pad parking and a detached garage completes this thoughtful package. Set in one of Toronto's most sought-after neighbourhoods, 94 Melrose Avenue offers the rare opportunity to combine a family-sized home with outstanding schools, vibrant shops and restaurants, and easy subway access making it the perfect place to call home. (id:24801)
Harvey Kalles Real Estate Ltd.
804 - 1005 King Street W
Toronto, Ontario
This is an excellent unit in a great building. Very well laid out with a proper kitchen, good sized bedroom with lots of closet space and a useful den. Big, south facing windows let in lots of light and from the balcony you can take in the iconic Toronto skyline view. Living here, You're super close to Trinity Bellwoods Park, Ossington, Liberty Village and a whole bunch of Torontos favourite shops and restaurants. One convenient parking spot so you're ready for a weekend getaway and the King Street streetcar is at your front door. It's truly a fantastic place to call home, come and see for yourself. (id:24801)
Sage Real Estate Limited
140 Wainfleet Crescent
Vaughan, Ontario
Welcome to 140 Wainfleet Crescent, Vaughan. This stunning detached home sits on a premium oversized lot and offers over 3,000 sq. ft. of luxurious This stunning detached home sits on a premium oversized lot and offers over 3,000 sq. ft. of luxurious living space. With 4 spacious bedrooms, 4 bathrooms, and a 2-car garage, this residence blends elegance, comfort, and thoughtful design in one of Vaughans most desirable neighborhoods.The main floor boasts soaring 10 ft ceilings, rich hardwood floors, and a striking waffle ceiling in the family room. Perfectly positioned on a north-facing lot, the kitchen and family room are bathed in natural sunlight all day long. The chefs kitchen features upgraded cabinetry, granite countertops, a Wolf stove, Sub-Zero refrigerator, and a generous center island ideal for entertaining or family gatherings.Designed with both style and comfort in mind, this home includes acoustically insulated walls and ceilings, Hunter Douglas blinds throughout, and premium light fixtures. The builders signature upgrade package valued at over $150,000 further enhances the homes refined character.Upstairs, youll find 9 ft ceilings, a convenient second-floor laundry room, and four large bedrooms. The primary suite is a true retreat with a spa-like ensuite featuring a stand-alone tub, oversized glass shower, and a spacious walk-in closet.The partially finished walkout basement extends your living space and opens to the expansive backyard, offering endless potential for customization.Located close to major highways, public transit, shops, and schools, this property combines luxury, functionality, and convenience perfect for families who love to entertain and enjoy sophisticated living. (id:24801)
Century 21 People's Choice Realty Inc.
67 Kyla Crescent
Markham, Ontario
Beautifully and Fully renovated stunning 4-bedroom detached home with a double garage is located in the highly sought-after Milliken Mills community of Markham. Offering nearly 2,500 sq ft of above-ground living space, the home features a bright and functional layout backing onto a peaceful park. This is more than just a home. Its a lifestyle. $$$ spent on upgrades! The main floor boasts brand new engineered hardwood flooring, fresh paint throughout. Large New windows bring in plenty of natural light, creating a bright and welcoming atmosphere, a stylish open-concept kitchen with stone countertops, elegant backsplash, and all-new stainless steel appliances, along with fully upgraded bathrooms complete with LED smart mirrors and premium finishes. Additional upgrades include abundant pot lights, new carpet on the second floor, a luxurious primary suite with a 4-piece ensuite, brand new windows, and a new roof. A long driveway with no sidewalk provides ample parking. Bonus: finished basement apartment with two bedrooms and full bathroom, ideal for extended family or rental income. Conveniently located near top-rated IB schools, parks, Markville Mall, Pacific Mall, supermarkets, TTC/YRT, and Highways 401/404/407, this home is the perfect blend of comfort, style, and functionality.**Extras: New S/S appliances include: Fridges, Stove, Range Hood, Dishwasher, Washer & Dryer, All Electric Light Fixtures, All Window Coverings, Garage Door Opener + Remote** (id:24801)
Bay Street Group Inc.
318 - 3560 St Clair Avenue E
Toronto, Ontario
Unit 318 at 3560 St Clair Avenue East is a fantastic 1 Bedroom plus Den at the very well-managed Imagine Condos. This highly desired floorplan features 9-foot ceilings and high quality laminate flooring throughout (No Carpet). Living and Dining room with floor to ceiling windows and walk-out to open balcony. Also features a modern Kitchen with Stainless Steel Appliances, Backsplash, and Centre Island. Spacious Primary Bedroom with Large Closet. Multi-purpose Den perfect as Home Office and more. Laundry Closet with extra storage. Includes Parking Spot and additional Locker. Great Amenities: Fitness Room, Rooftop Deck, Party Room, Visitor Parking. Located steps to Public Transit, Go Trains, Shopping, Parks, and more. It's a must see! (id:24801)
Panorama R.e. Limited
1703 - 1480 Bayly Street
Pickering, Ontario
Step into Luxury with this stunning 1+1 bedroom Penthouse Suite, where convenience meets elegance. Boasting soaring 10ft ceilings, this beautifully designed space offers breathtaking southwest views of the Lake. The spacious Primary Bedroom features a 3 piece ensuite and custom walk-in closet for ample storage. The versatile plus-one is ideal for a Cozy Den, Office or additional Bedroom. This suite includes the convenience of ensuite laundry, along with an owned dedicated locker and parking space. Experience the resort style living with exceptional amenities such as an outdoor pool complete with cabanas, a well equipped fitness centre, a serene yoga room and rooftop terrace featuring BBQs. The party room is equipped with full kitchen, pool table and is perfect for entertaining. The 24/7 security ensures peace of mine. Conveniently located near top-rated schools, shopping, dining, parks and with easy access to 401 and the GO station. This Penthouse Suite truly has it all. Embrace a lifestyle of comfort and sophistication. (id:24801)
Royal LePage Estate Realty
211 - 650 King Street W
Toronto, Ontario
Motivated Seller! Experience Urban Living In Vibrant King West Neighbourhood! Highly Sought-After Boutique Building In The Heart Of The City with Lower maintenance fees $394.54. Many Trendy Restaurants, The Well, Stackt Mkt And Nightlife Nearby! Open Concept Layout With 9 Ft. Exposed Concrete Ceilings. Bright, South Facing Floor To Ceiling Windows. Modern, Professional Design Finishes Throughout. Contemporary White Kitchen With Stainless Steel Full-Sized Appliances, Granite Countertops And Centre Island. Freshly Painted With On-Trend Accent Walls And Hardwood Floors. 24 Hour Concierge, Fitness Centre, Outdoor Peaceful Garden Terrace, And Bike Storage. Building Is Conveniently Located Next To Ontario Line King/Bathurst Station. The Fashion District, Restaurants, Sports Venues, Entertainment And Waterfront Are Close By And Yours To Discover! (id:24801)
Royal LePage Your Community Realty
289 Cumberland Avenue
Hamilton, Ontario
Completely renovated and move-in ready, this stunning 2+1 bedroom, 2 bath home in Hamiltons sought-after St. Clair neighbourhood looks like it belongs in a magazine. Step inside to find designer finishes, quality craftsmanship, and a bright, open-concept living space with a striking exposed beam that adds warmth and character. The professionally designed kitchen features quartz countertops, stylish cabinetry, and a seamless flow to the backyard through sliding doorsan entertainers dream! Upstairs, two spacious bedrooms with plenty of closet space offer comfort and style, while the finished lower level provides an additional bedroom or versatile living space. The chic, private backyard is ideal for gatherings or quiet evenings, making outdoor living just as enjoyable as inside. This home includes 2 parking spaces for convenience. The detached garage, complete with hydro, offers incredible potential for an ADU, workshop, or studio. A first-time home buyers dream, this property is just steps to Gage Park, scenic trails, schools, and amenities, blending style, comfort, and investment opportunity in one. Dont miss your chance to own a fully updated gem in one of Hamiltons most sought-after communities! (id:24801)
Revel Realty Inc.
91 Hucknall Road
Toronto, Ontario
If you are looking for a special home, this is it. One lucky buyer will enjoy this well-loved and meticulously maintained home. Approximately1.287 sq ft (MPAC), spacious home with functional layout and good-sized principal rooms. Lots of space, perfect for a growing family. Hardwood flooring throughout the main floor Sliding glass door walkout to balcony from living room. Private backyard with patio. Fully fenced .Enjoy fruit from pear tree, 2 separate entrances to finished basement from front at driveway level as well as side-door entrance. Includes a rough-in kitchen which is combined with laundry room and 3pc bathroom with shower. Wider paved driveway for buyer to explore parking options. Super convenient location with top-notch access to public transit. TTC at doorstep for York University (Route106). Other routes includes Keele (41) and Downsview (108) to Downsview subway station plus LRT to Finch West subway station. Easy commute to downtown Toronto or Vaughan City Centre. Proximity to event venues such as current location of Canadian Tennis Open at Sobey's Stadium (York University) and new Downsview outdoor concert venue. Short distance to all amenities such as elementary, middle, high schools and university Walking distance to Walmart, No Frills, LCBO, bakery, restaurants and places of worship. Nearby biking trails and parks - Sentinel Park, Derry Downs Park and Fountainhead Park. Minutes to highways 401,400,407.Home situated In the heart of one of North York's family-friendly communities. Don't miss your chance to own this lovely home. (id:24801)
RE/MAX Premier Inc.
27 Ottaway Avenue
Barrie, Ontario
Top 5 Reasons You Will Love This Home: 1) Appreciate the privacy and charm of a spacious lot surrounded by mature trees, leafy coverage, and a large deck that's perfect for outdoor entertaining and providing plenty of room for storage and organization 2) Tucked away on a quiet cul-de-sac, this home offers a peaceful setting with friendly neighbours, while still close to downtown, local amenities, and convenient highway access 3) Thoughtfully designed with function in mind, the home maximizes living space with five bedrooms, abundant storage, and a fully finished basement, including two bedrooms, a large recreation room, a dedicated storage room, and a spacious laundry area 4) The basement recreation room is a true highlight, comfortable, cozy, and perfect for relaxing or creating lasting memories with family and friends 5) Natural light pours into the primary bedroom and kitchen each morning, filling the home with warmth and a cheerful start to the day. 1,185 above grade sq.ft. plus a finished basement. (id:24801)
Faris Team Real Estate Brokerage
217 Napa Valley Avenue
Vaughan, Ontario
Welcome to this modern, beautiful custom-built home nestled on the highly coveted Sonoma Heights, one of Vaughan's most desirable neighbourhood, a rare offering that combines style, comfort, and convenience.. The lot of 60.1 ft. by 88.7 ft. offers a fabulous balance of building space and yard area. Boasting alomost 3,500 sq ft of finished living space, this exceptional residence showcases quality workmanship and a design that blends elegance with everyday comfort. The main floor features open concept layout, hardwood flooring throughout, stunning foyer and living room with soaring vaulted ceilings and high large windows, which fill the room with tons of natural light, spacious and bright dining room, kitchen with granite countertop, custom cabinetry, and an expansive eat-in area perfect for hosting and family gatherings, a family room with a build-in book shelf & gas fireplace, a walkout to deck to enjoy the beautifully landscaped backyard, a convenient ground-floor laundry with an access from garage, and etc. Second floor features a generous sized primary bedroom with a large walk-in-closet and a spa style 5PC ensuite with his/her sinks,shower & soaker tub. Another two bedrooms with ideal room size and large windows share a 3PC main bathroom. Finished basement provides extra space for gatherings, with recreation room, 4th bedroom/private home office , 3PC bathroom, workshop, utility room and two storage rooms. The well landcaped backyard provides ample space for year-round enjoyment. Commuting is Easy with Quick Access to Major Roads. Community Centers (Al Palladini Community Centre & Maple Community Centre), Schools, Parks(Sonoma Heights Community Park, etc), Grocery, Shops(Vaughan Mill Outlet Mall) , Restaurant, Churches, Medical/Dental Clinic, Pharmacy and Gyms are all within a Few Minute Drive. This home is well maintained: furnace in 2021, water tank in 2022, windows in 2018, driveway in 2024. (id:24801)
Bay Street Group Inc.


