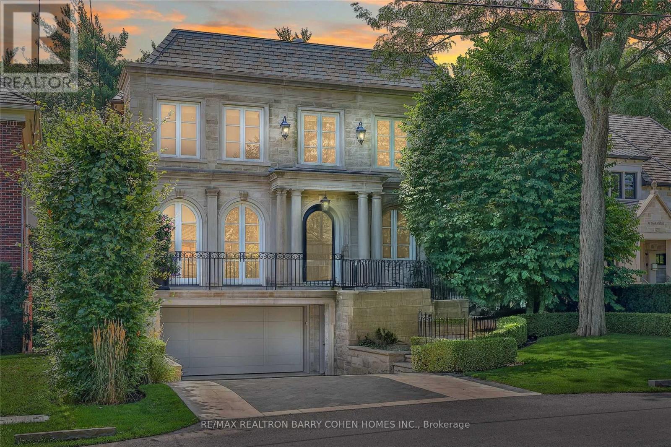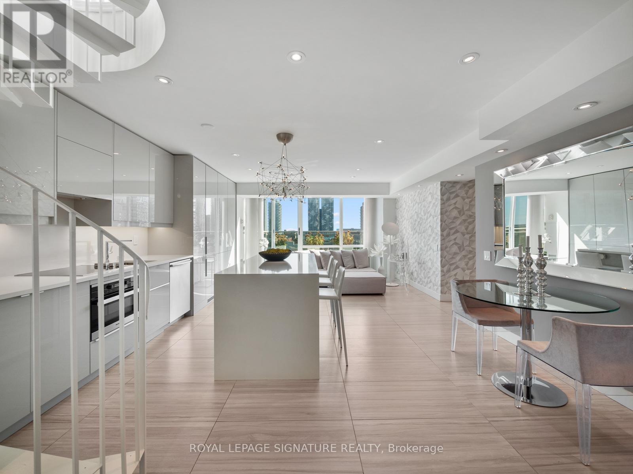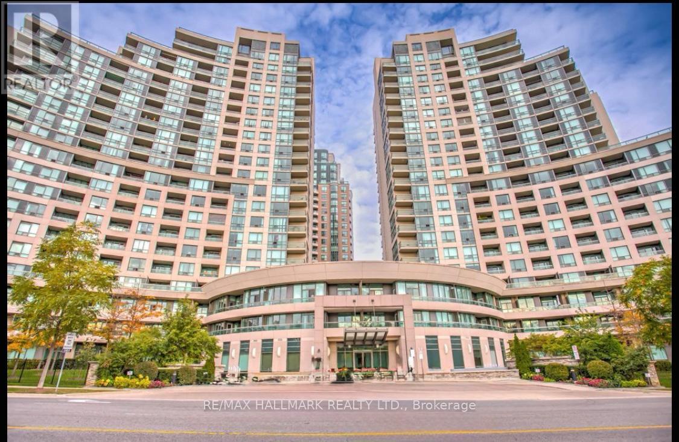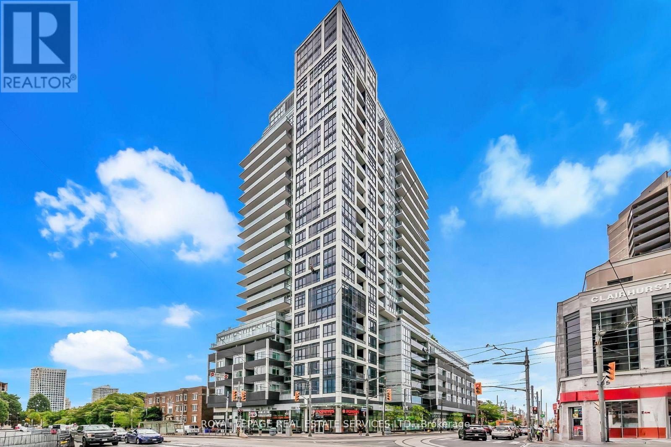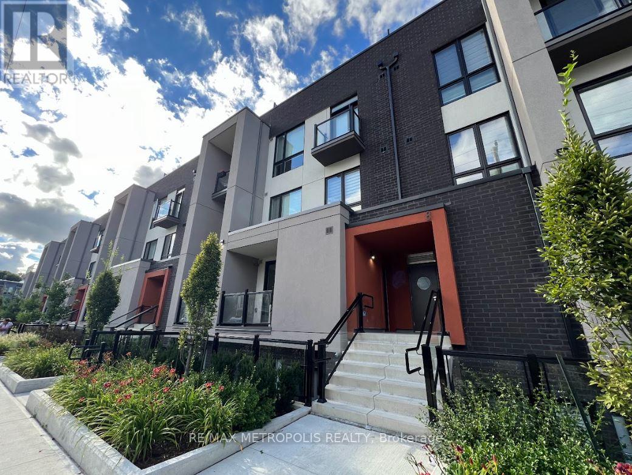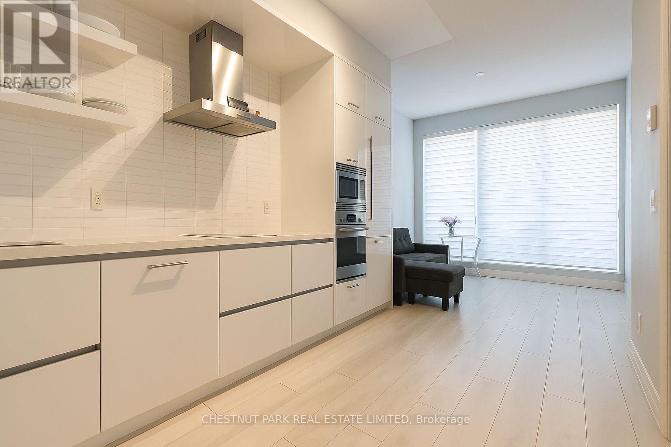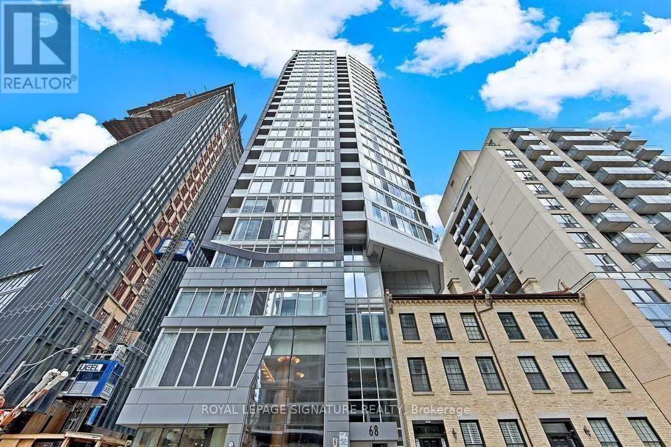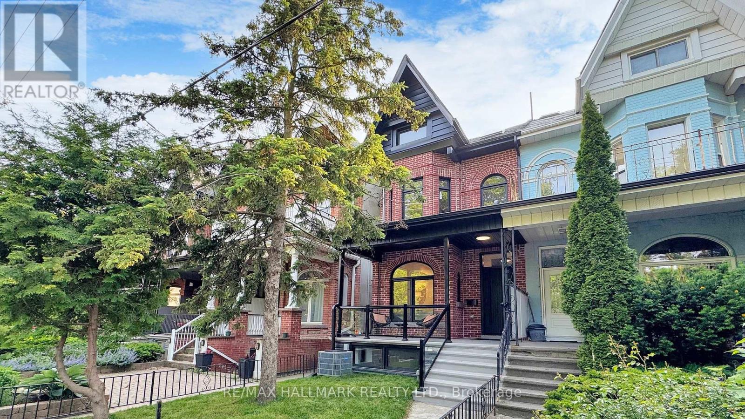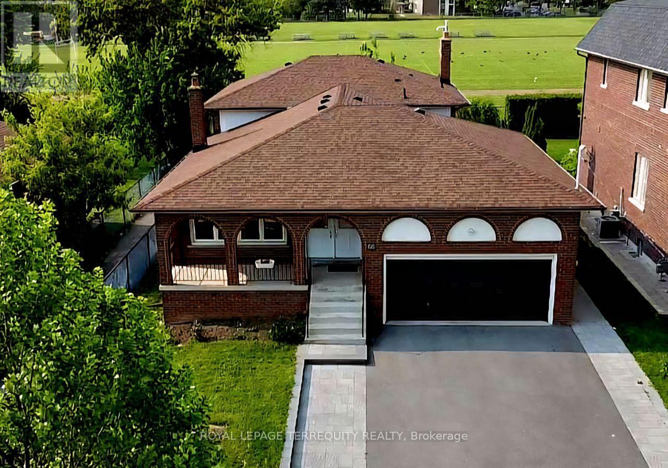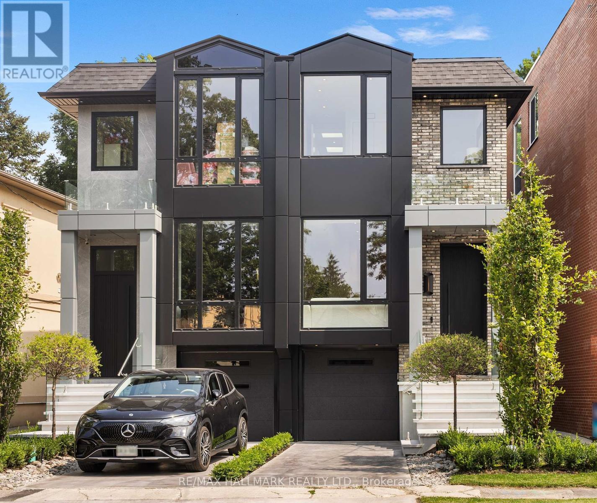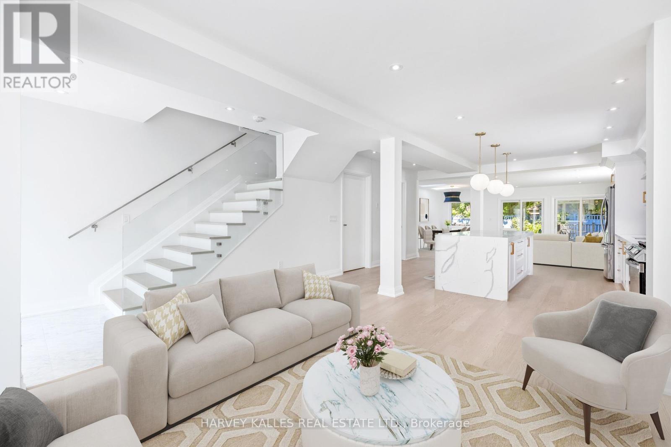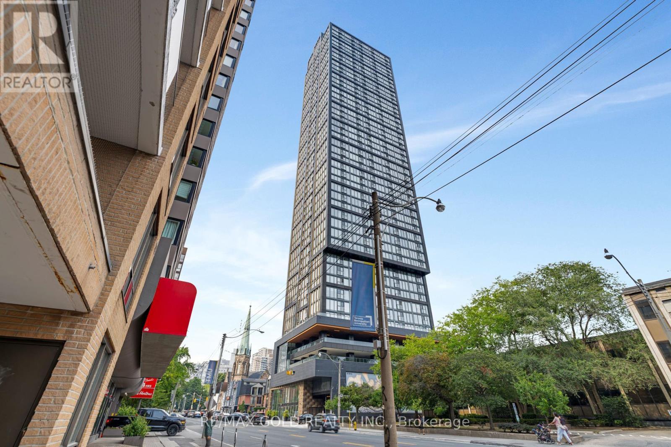33 Blyth Hill Road
Toronto, Ontario
Sherwood Homes - Richard Wengle Arch Masterpiece On Ravine. Exuding Sophisticated Elegance And Contemporary Flair. Inimitable Design Second To None. Absolutely No Detail O/Looked. Nestled Adjacent To Sherwood Park W/Complete Serenity. 6,665 Sf Of Luxe Liv Space. Timeless Indiana Natural Limestone Exterior. Extensive Millwork T/O. Gourmet Framed Kitchen W/Island ,Catering Kitchen & W/Out To Terrace. Fabulous Custom Storage Areas. Main Floor Library. Multiple Fireplaces. Elevator, Wall Panelling. Geothermal Heating & Ac, Gas Boiler, Htd Flrs T/O, Htd Garage, Driveway + Stairs/Porch. 4 Skylights. Priv.Prim Bedrm Retreat W/Lavish 10Pc Marble Ens, Vaulted Ceiling, Fireplace And Boudoir. Exceptional L/L Boasts Picture Windows Overlooking Lush Garden Oasis, W/O To Patio, Gym, Media Room, Games Areas, Wet Bar, Office, Mudroom, Nanny Suite. Worthy Of Homes+Gardens And Architectural Digest. (id:24801)
RE/MAX Realtron Barry Cohen Homes Inc.
Ph03 - 77 Lombard Street
Toronto, Ontario
Welcome to PH03 at Absolute Lofts, a modern and spacious 2bedroom unit with over 1000 sq ft of living space and expansive city views from the 800 sq ft private terrace with two custom pergolas, BBQ capabilities and perfect for year-round entertaining. Step inside to the bright open-concept living space with premium finishes including a caesarstone kitchen with Meile appliances. The primary suite offers a tranquil retreat and spa-like ensuite, while the second bedroom is currently being used as a walk-closet. The dramatic spiral staircase leads to the upper level loft with floor-to-ceiling windows and terrace access. Includes two storage lockers and 1 parking space. The building has top amenities and currently working on 2025 building updates throughout (hallways, lobby entrance, guest suites, etc). Perfectly situated in the heart of downtown Toronto and steps to St. Lawrence Market, Distillery District and more. (id:24801)
Royal LePage Signature Realty
1507 - 509 Beecroft Road
Toronto, Ontario
Spacious One-Bedroom Condo in a Prime Location. Experience elevated living in this beautiful high-floor suite, featuring a large picture window with breathtaking, unobstructed west-facing views. The kitchen showcases stainless steel appliances and granite countertops. Enjoy resort-style amenities including an indoor pool, sauna, fitness center, theatre room, guest suites, visitor parking, and much more. Unbeatable location! Just steps from the Transit hub ( Go station and TTC terminal station), subway, shopping, restaurants, and all the conveniences you could ever need. (id:24801)
RE/MAX Hallmark Realty Ltd.
905 - 501 St Clair Avenue W
Toronto, Ontario
Modern 2+1 Bedroom Corner Suite with Spectacular Views in the Heart of Casa Loma. Welcome to this luxurious 2+1 bedroom corner suite, perfectly situated to offer unmatched views of the Toronto skyline and Lake Ontario. With floor-to-ceiling windows, engineered hardwood flooring throughout, and an expansive wraparound balcony with a gas BBQ hookup. This home is designed for both entertaining and relaxing while taking in breathtaking south-facing vistas. Key Upgrades: Custom Range Hood and a new larger fridge enhance the kitchen's style and functionality. Dual Shade Roller Blinds ($6,000 value) allow for customized light control and privacy. Custom Cabinetry with Ample Storage throughout, providing a clean, modern look and maximizing space. New LG Washer/Dryer Tower ensures efficient laundry care with sleek, stacked design. Upgraded Toilets in both bathrooms for modern convenience. Custom Shelving in all closets for added organization and smart storage solutions. New Kitchen Faucet for an elegant, contemporary touch. Additional LED Flush Lighting throughout the suite for a well-lit, inviting atmosphere.The open-concept living and dining area seamlessly flows into the chef-inspired kitchen, which features a gas stove, a large oversized island with seating for six, sleek cabinetry, and a custom six-door pantry perfect for entertaining guests or preparing meals.The primary bedroom offers a built-in closet system, a modern 3-piece ensuite, and direct access to the balcony for your morning coffee with a view. The second bedroom is filled with natural light from the floor-to-ceiling windows and offers stunning lake views, a double closet, and ample space.The versatile den offers the perfect spot for a home office, reading nook, or nursery, making it adaptable to your lifestyle needs. With two full bathrooms and premium finishes throughout, this suite is the epitome of modern urban living. (id:24801)
Royal LePage Real Estate Services Ltd.
3 - 8 Marquette Avenue
Toronto, Ontario
New Studio Unit At Ground Level In A Very Convenient Location Available For Rent. Unit Has A Great Layout And Comes With Hardwood Throughout And Walkout To Balcony. The Kitchen Features Quartz Counters, Stainless Steel Appliances And Modern Finishes. Unit was recently built in 2023. Location Is Close To Public Transit And Highways And Easily Accessible To Many Amenities. Optional: Unit can be offered furnished for an additional $100/month. Parking can be arranged for extra $150/month (id:24801)
RE/MAX Metropolis Realty
1410 - 2221 Yonge Street
Toronto, Ontario
Functional 1 Bedroom + Den, 2 Bathroom Suite in the Heart of Yonge & Eglinton! This sleek and modern home offers 611 sq.ft. of interior living space plus 115 sq.ft. of outdoor space. The primary bedroom features a private ensuite bath, while the second bathroom includes a walk-in shower. The versatile den is perfect for a home office or guest space. Just steps to Yonge & Eglinton Subway Station, shopping, dining, and entertainment, this suite combines style, convenience, and comfort in one of Torontos most vibrant neighbourhoods. (id:24801)
Chestnut Park Real Estate Limited
907 - 68 Shuter Street
Toronto, Ontario
Modern 1+Den Condo For Lease In The Heart Of Downtown Toronto! Spacious Open-Concept Layout With 9 Ft Floor-To-Ceiling Windows, Sleek Kitchen With Built-In Appliances, And A Versatile DenIdeal As A Second Bedroom Or Home Office. Prime Location Steps To Subway, P.A.T.H., Eaton Centre, Yonge & Dundas, St. Michaels Hospital, Toronto Metropolitan University, And More.Perfect For Urban Living!(Photos were taken before tenants move in) (id:24801)
Royal LePage Signature Realty
122 Crawford Street
Toronto, Ontario
Be The Envy Of The City - Own A Fully Renovated, Red Brick Victorian Masterpiece Right In Front Of Trinity Bellwoods Park! This Is Not Just A Home; It's A Lifestyle Flex. Situated In One Of Torontos Most Coveted, Niche Neighborhoods Adored By Creative Professionals And Urban Tastemakers, This Showstopper Blends Timeless Character With Bold, Designer Luxury.The Iconic Red Brick Exterior With Arched Windows Exudes Victorian Charm And Street Presence. Inside, The Rarely Found Gigantic Main Floor Offers An Expansive Open Concept Layout, Flooded With Natural Light From Oversized Windows. Entertain With Ease In Your Chefs Kitchen Featuring A Massive Center Island With Breakfast SeatingPerfect For Morning Coffee Or Evening Wine. The Custom Wood-And-Stone Feature Wall With Built-In Storage Anchors The Living Space In High-End Style. A Powder Room And A Bonus Sunroom With Sliding Glass Doors Add Both Function And Warmth.Upstairs, Two Ensuite Bedrooms Offer FlexibilityWake Up To Park Views From The Bay Window On The Second Floor, Or Indulge In A Full-Floor Primary Retreat On The Third, Complete With Skylight, Walk-In Closet, Freestanding Tub Overlooking The Park, And A Private Balcony For Morning Yoga Or Sunset Wine. Another Oversized Bedroom On The Second Floor Boasts Custom Closets And An Enormous Private Terrace - A True Urban Rarity.The Separate Entrance Basement Offers Endless Possibilities With A Second Kitchen, Huge Layout, And Additional Laundry Perfect For Extended Family, Studio, Or Creative Suite. Steps To Queen St W And Mere Minutes To The Iconic Ossington StripTorontos West End Hotspot Where Art, Culture, And Culinary Scenes Collide Between Dundas And Queen. Your Perfectly Placed In The Heart Of It All, Yet Nestled In Front Of The Serene Greenery Of Trinity Bellwoods Park. Plus, Just Minutes To The Community Centre For Fitness, Fun, And Family EntertainmentThis Location Offers The Ultimate Balance Of Vibe And Lifestyle. (id:24801)
RE/MAX Hallmark Realty Ltd.
Upper - 66 Moore Park Avenue
Toronto, Ontario
3 Br 2 Bath Backsplit Home On A Premium 56 x 135 Ft Lot, In Highly Desirable North York Neighbourhood, Steps Away From Yonge St, TTC, Future Subway, Shopping, Parks, Restaurants, Schools & More! Main and Upper Levels Available for Rent Only. Newly Designed Functional Open Concept Layout with Modern Features. Large Family-Sized Living, Dining, and Kitchen with Own Laundry and Direct Access to Garage! 7" Wide Engineered Hardwood Flooring, Led Pot Lights and Led Lighting Thru-Out, All New Plumbing Fixtures, High-End Custom Interior Doors, Closets, Kitchen Cabinetry with New Appliances! Upper Level Includes 3 Reno'd Bedrooms and 2 Reno'd Bathrooms! Tenant Pays 60% of All Utilities. Backyard is Shared with Owners. (id:24801)
Royal LePage Terrequity Realty
16a Kenrae Road
Toronto, Ontario
Brand-new, -O- U - T - S - T - A - N - D - I - N - G . modern designer finishes in sought after Leaside. A rare opportunity that showcases exceptional workmanship and meticulously curated finishes, aiming to preserve the historic nature of Leaside in a modern way. The main floor features soaring ceilings, oversized windows, and a kitchen equipped with premium appliances, imported countertops, and custom cabinetry and a portable designer island. Bright and open living spaces extend seamlessly to a rear deck and private backyard perfect for leisure time. Upstairs, bedrooms include a serene primary suite with stunning wall paneling, a closet and a spa-inspired ensuite. The finished lower level features a suite with a private entrance, making it ideal for in-laws, guests, or generating additional income. An integrated garage with direct access completes this remarkable home. Situated on a quiet, family-friendly street in one of Toronto's most desirable neighbourhoods, this home is steps to top schools, shops, restaurants, and transit. All brand-new appliances: Built-in Sub-Zero Fridge, Wolf Oven, and cooktop. Wolf Microwave, Cove Dishwasher. All Electrical fixtures. --- Snow melt Driveway and Porch --- Sprinkler system (Irrigation) - Control4 system. Built-in - *** SOUNDPROOF Concrete wall insulation for extra privacy *** (id:24801)
RE/MAX Hallmark Realty Ltd.
101 Clifton Road
Toronto, Ontario
Welcome to to this beautifully fully renovated home tucked away on a quiet, tree-lined street in one of Toronto's most charming neighbourhoods. Situated on a 29 by 94 ft lot. This home has a fully legal basement apartment adding flexibility for rental income, a guest suite, or private space for extended family. Blending modern elegance with classic character, this home lets you experience the warmth and history of the city every day, with the comfort and style of contemporary living. The bright, open-concept layout features 4 spacious bedrooms, including a primary suite with its own ensuite, a private balcony overlooking the backyard and ample closet space. Modern bathrooms, engineered oak floors, a gorgeous entrance with a double door. But the heart of the home is a sleek, functional custom kitchen with a statement island, perfect for casual family meals or hosting large gatherings. Leading into a beautiful family and dinning room overlooking the backyard and deck. Step outside to your tranquil backyard retreat, full landscaping and a garden complete with a large deck ideal for summer evenings, weekend BBQs, and quiet morning coffees. With a private driveway and parking for two cars, this home truly has it all. A rare, turn-key opportunity in one of Toronto's most sought-after neighbourhoods, where timeless charm meets modern elegance. (Photos have been Virtually Staged) (id:24801)
Harvey Kalles Real Estate Ltd.
2615 - 319 Jarvis Street
Toronto, Ontario
Welcome to this never-lived-in, sun-filled south corner suite offering stunning lake views. Featuring 2 spacious bedrooms and 2 modern bathrooms, this bright unit is ideally situated at Jarvis & Dundas, just steps from Yonge-Dundas Square, Dundas Subway Station, and Toronto Metropolitan University. Live in the heart of downtown with seamless access to Torontos Financial District and the University Health Network. Enjoy premier shopping, dining, and entertainment right at your doorstep.The buildings Versace-designed lobby sets the tone for luxury living. Residents have access to over 10,000 sq. ft. of thoughtfully curated indoor and outdoor amenities, enjoy quiet study pods, co-working spaces, and private meeting rooms inspired by the work environments of Facebook and Google. Stay fit at PRIME Fitness, which includes 6,500 square feet of indoor facilities featuring CrossFit, cardio, weight training, yoga and more. (id:24801)
RE/MAX Gold Realty Inc.


