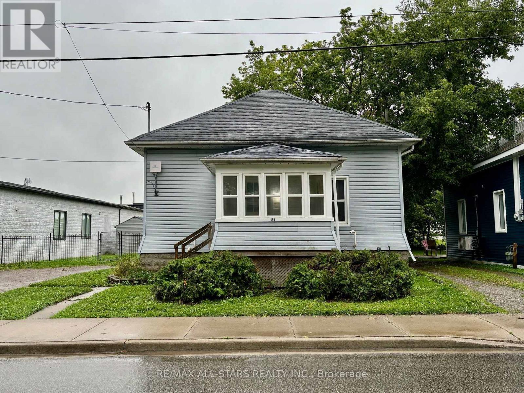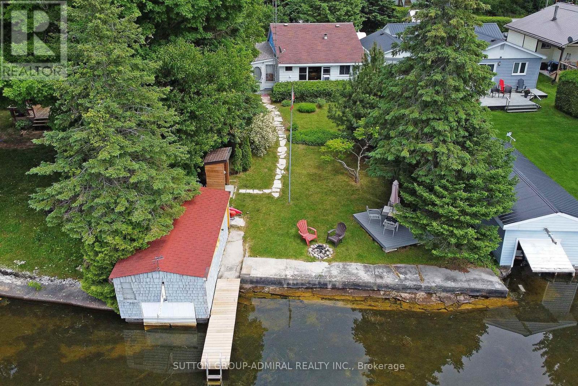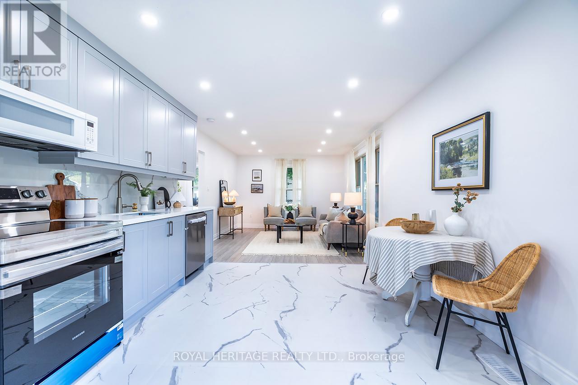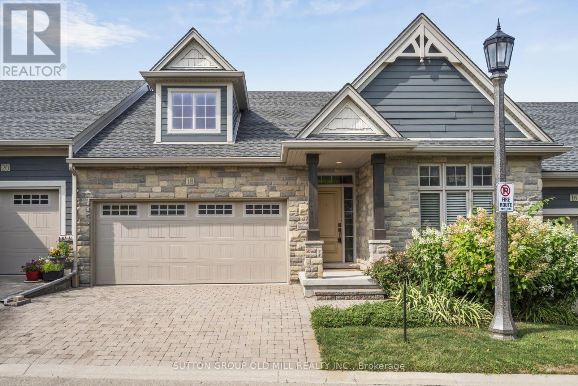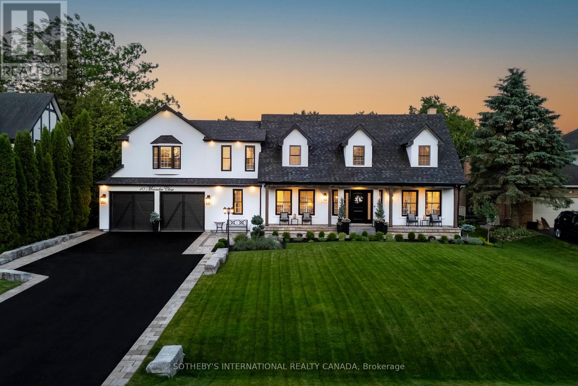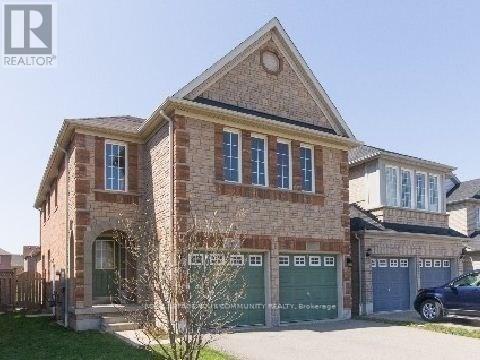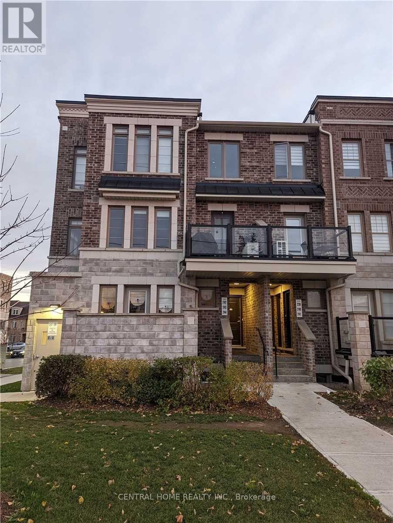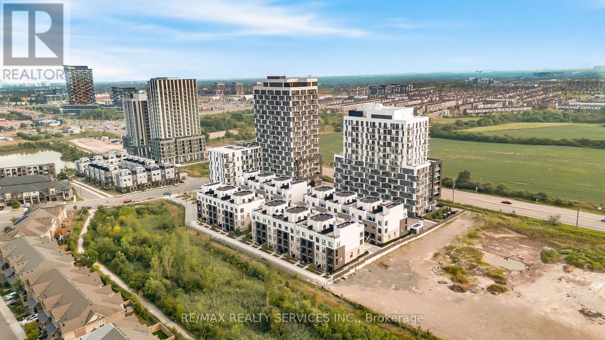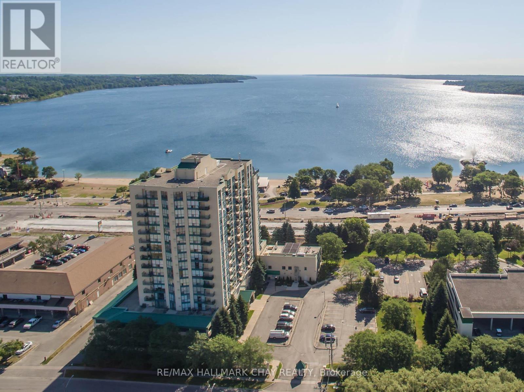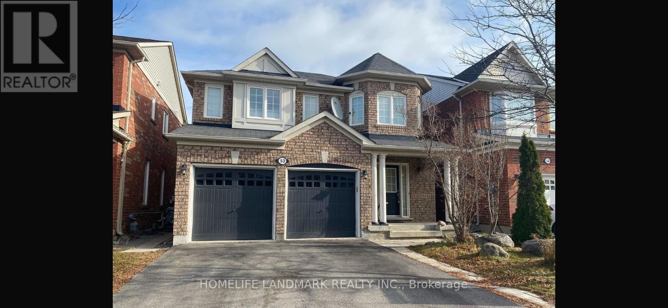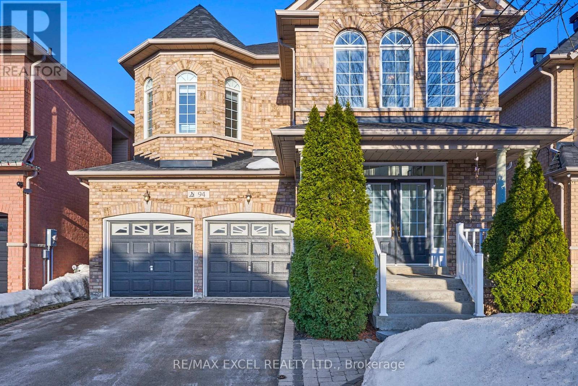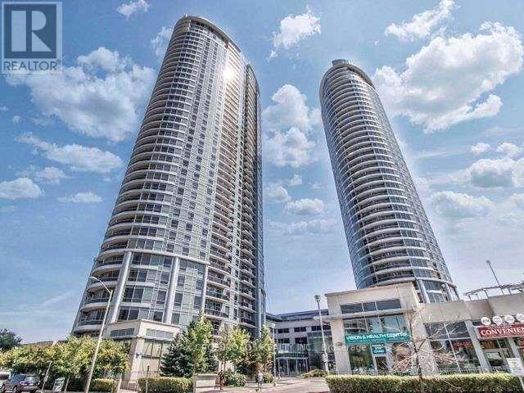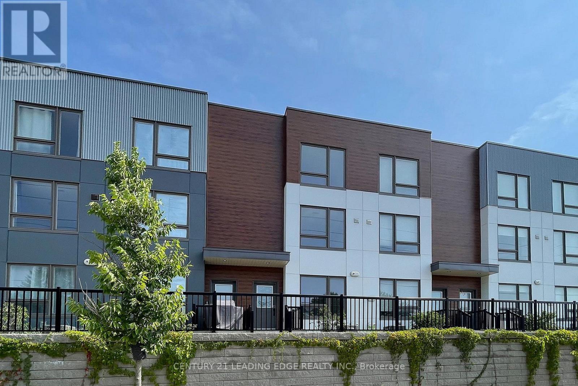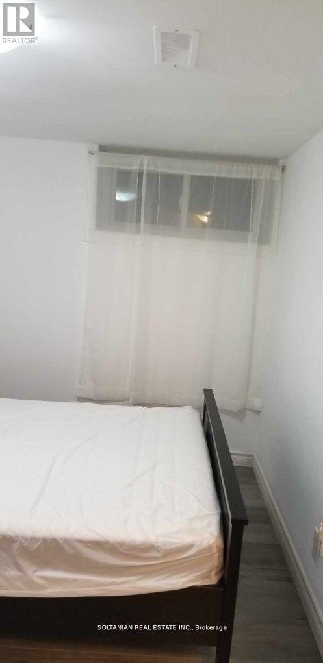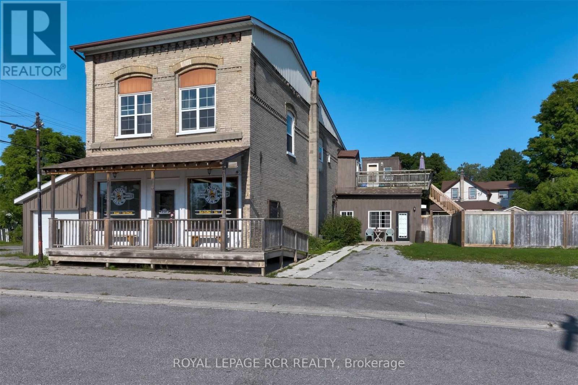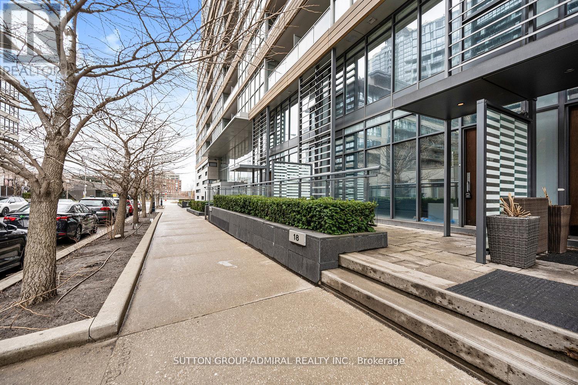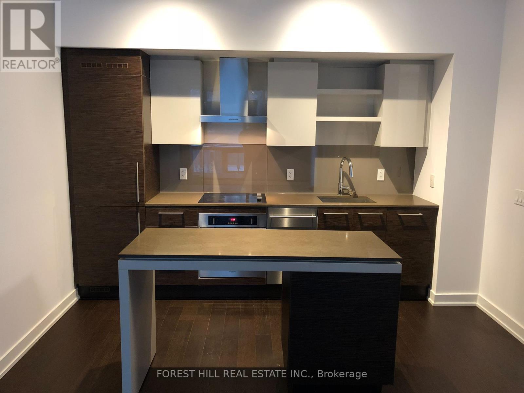81 Durham Street W
Kawartha Lakes, Ontario
Great Opportunity to Own a Charming 3-Bedroom Bungalow. Conveniently located just a short walk from downtown, offering easy access to all local amenities and to many schools and parks. This home is an ideal choice for first-time buyers, retirees, or investors seeking a convenient and versatile property.Key features include a spacious double driveway with parking for up to four vehicles, a fully fenced yard with a handy storage shed, and a lovely deck off the kitchen, perfect for outdoor entertaining. Don't miss out on this fantastic opportunity! Recent updates include fresh paint, newer flooring, newer windows and much more! (id:24801)
RE/MAX All-Stars Realty Inc.
70 Antiquary Road
Kawartha Lakes, Ontario
Rare Waterfront on Canal Lake, part of the Trent-Severn Waterway! Gorgeous Sunsets on the beautiful sand bottom lake. Great fishing right off the shore! Four-season cozy cottage with 3 bedrooms and an extra bedroom in the loft. Open Concept New Kitchen, Dining and Living Room, Detached Garage, Paved Driveway, Beautiful Gardens, And An Extra Bonus - A Dry Boathouse Turned Into Another bedroom or Man Boat Cave! (id:24801)
Sutton Group-Admiral Realty Inc.
5049 Chapel Street
Hamilton Township, Ontario
If you are looking for a turn key bungalow this is it! Conveniently located just a short walk to Rice Lake you'll find a recently renovated modern style bungalow with a steel roof and new vinyl siding. Open concept kitchen & living area is bright & airy and ideal for entertaining. Dining room can also be used as an office space. 3 Generous sized bedrooms with a 4pc bath round up the main floor. The finished basement offers a large rec room and 3pc bath. Located on a private and generous sized 66ft x 165ft lot. Lots of parking for vehicles and toys. Single car detached garage. Walk to the Lake and all of the amenities that Bewdley has to offer including, restaurants, lcbo, grocery store, post office, marina's, parks and more! (id:24801)
Royal Heritage Realty Ltd.
51 - 18 Crimson Drive
Niagara-On-The-Lake, Ontario
Stylish 3-Bed, 3-Bath Condo Townhouse in the Heart of Niagara Wine Country. Welcome to carefree luxury living in this beautifully updated 3-bedroom, 3-bathroom condominium townhouse, perfectly located in the sought-after Niagara wine region. Offering over 2,700 sq. ft. of living space, this turnkey gem is ideal for those seeking balance whether you're downsizing, upsizing, or simply upgrading your lifestyle. Enjoy main floor living with everything you need right at your fingertips. The spacious open-concept layout features soaring ceilings, wide hallways, hardwood floors, and plenty of natural light throughout. The gourmet kitchen is a chefs dream with custom cabinetry, granite countertops, an island, and stainless steel appliances. Perfect for entertaining! The primary suite boasts a walk-in closet and ensuite bath with a glass shower door. Cozy up by the gas fireplaces in both the living and family rooms, or step outside onto the private back balcony or walkout terrace from the lower level. Enjoy the convenience of low condo fees ($253/month) that include all exterior maintenance, gardens, snow removal right to your front door, and more. Whether you're locking up for extended travel or staying local for golf, theatre, wine tastings, or nature trails, this home supports the lifestyle you choose. Located just minutes from Old Town Niagara-on-the-Lake, the Shaw Festival, world-class wineries, Niagara Falls, golf courses, the Outlet Mall, Niagara College, and the U.S. border. You'll never be short of things to do. Move-in ready. Lock-and-leave easy. This is Niagara living at its finest. (id:24801)
Sutton Group Old Mill Realty Inc.
10 Meander Close
Hamilton, Ontario
Your dream home awaits. Welcome to 10 Meander Close, a luxurious cape cod style home set in an exclusive enclave of estate homes in the charming community of Carlisle. Featuring over 4000 square feet of impeccably designed, finished living space, 6 total bedrooms, 5 bathrooms, & incredible backyard oasis with in-ground pool, hot tub, cabana, gazebo, fire-fit, & greenhouse. White oak hardwood flooring on the main & second level, with matching wood staircase with wrought iron spindles, sophisticated designated office, romantic formal dining room, & sunken living room with focal brick wood fireplace & custom built shelving. The stunning white kitchen features black accents, gold hardware, granite counter tops, 10 ft centre island, 10 ft long walk-in pantry, & high-end appliances. Large mudroom off the kitchen, ideal for family storage with garage entry. Upstairs, 5 large bedrooms, 4 share 2 resort like bathrooms, & the primary has an expansive 5 piece ensuite. Large dressing room in the primary with built-in shelving with glass doors. Convenient upper level laundry room & hallway balcony overlooking the stunning backyard. This home has been tastefully renovated with gorgeous feature walls, wainscotting, crown moulding, upgraded lighting, built-in cabinetry & so much more. The finished basement features a glass encased theatre room, extra bedroom with access to 4 piece bath, & plenty of storage space. Take the back sliding doors to the backyard retreat with incredible hardscape, gardens, & outdoor lighting. Jump into the hot tub on those cold winter nights, or walk the path to the pool area with plenty of space for lounging, dining, & entertaining. Custom cabana, fire-pit, gazebo, & state of the art greenhouse to keep the whole family entertained throughout the summer. The curb appeal is remarkable, with hundreds of thousands spent on hardscape & lush gardens both in the front & back of the home. Full irrigation system with 15 zones. Shows 10++. (id:24801)
Sotheby's International Realty Canada
5058 Oscar Peterson Boulevard E
Mississauga, Ontario
FULLY RENOVATED! Excellent Location. Very Desired Neighborhood of Churchill Meadows. This Spacious & bright 4 bedrooms Detached Home facing Children's Park With Fire Place and Sky Light In the Living Room. Good Size Backyard Size. Close To All Amenities. Highways, Hospital, Shopping's, Transit And Step to Erin Mills Town Centre. Basement Not Included In This Rental. (id:24801)
Royal LePage Your Community Realty
241 - 2355 Sheppard Avenue W
Toronto, Ontario
A Two-Levels Upgraded Bright Charming 2 Bedrooms With An Open Concept Design, Walkout To Balcony, Island Breakfast Bar, Lots Of Natural Lighting. 2 Washrooms, Master Bedroom With Juliette Balcony, Enjoy The Convenience of In-Suite Laundry.....Close To Major Highway (401 & 400), Airport. Public Transit, Shopping Centers, Medical Centers, Supermarkets, 1 Bus to Downview Subway Station, York University, Star Buck, Tim Horton, Costco (9km), Vaughan Mill Mall ( 13 km) .....View It Today and Change Your Address Tomorrow... (id:24801)
Central Home Realty Inc.
Basement - 119 Royal West Drive
Brampton, Ontario
Luxury bedroom suite furniture. Legal basement apt in an upscale executive home backing onto lush green Ravine, newly built, never rented before. Exceptionally large bedroom has luxury full ensuite bath and a gas fireplace. Den/Office has closet and fixed glass window. Private separate side entrance. Vacant and available right away.. No Smoker and no Pets. Owners live upstairs and would like to share their home with AAA tenant with established job and good credit . Prefer a couple with one child or a couple. luxury bedroom suite, Gas Fireplace and TV is included for tenant's use. (id:24801)
RE/MAX Real Estate Centre Inc.
1206 - 345 Wheat Boom Drive
Oakville, Ontario
Welcome to Oakvillage! Spacious & sun-filled 1 bed plus den 1 bath suite in one of Oakvilles most desirable luxury condo buildings, built by award winning Minto Communities. Ideal location with close proximity to highways 403/407/QEW. This suite features an open concept living space, floor to ceiling windows, quality plank flooring, ensuite laundry, spacious balcony & stunning west/sunset & lake views. Stylish kitchen offers stainless steel appliances, built-in microwave, quartz countertops & breakfast bar. Spacious living area with sliding doors to the balcony. Building amenities include exercise room, party room, visitor parking & on-site management. Close proximity to great schools, shopping, public transit, parks & trails. (id:24801)
RE/MAX Realty Services Inc.
Lower - 26 Kenninghall Boulevard
Mississauga, Ontario
Brand new, Beautifully finished one-bedroom Basement Apartment in the Highly Sought-After Streetsville area of Mississauga! This Bright and Spacious Unit Features Modern Finishes, a Private Entrance, and An Open-Concept Layout. Enjoy the convenience of In-Suite Laundry with full size Washer and Dryer, along with Brand-New Appliances, Including a Fridge, Stove, and Over Range Hood. Located close to Shops, Restaurants, Transit, and Top-Rated Schools, this is a perfect place to Call home. Looking for a Single Professional Tenant or a Maximum of two People with an Excellent Credit Score. Applicants Must Provide an Employment letter, Six Months of Pay Stubs, References, and a Completed Rental Application. Tenant is responsible for 35% of utilities. (id:24801)
Royal LePage Signature Realty
53 Michelle Drive
Orillia, Ontario
Welcome to this beautifully maintained 3-bedroom, 1.5-bathroom home located on a quiet, family-oriented street in the heart of Orillia. This two-storey townhouse offers a perfect blend of comfort and functionality, ideal for families or professionals. Features Include: Bright and airy main floor living and dining area with large windows, Well-appointed kitchen with ample storage and walkout to backyard, Three spacious bedrooms with generous closet space, Clean and modern 1.5 bathrooms, including a convenient main floor powder room, Private fenced backyard great for kids or summer BBQs, Attached garage + driveway parking, Laundry included in basement. Located just minutes from schools, parks, shopping, Lakehead University, and easy highway access enjoy the convenience of city living in a peaceful suburban setting. (id:24801)
RE/MAX Millennium Real Estate
33 Springhome Road
Oro-Medonte, Ontario
OVER 3,500 SQ FT OF LIVING SPACE ON 1.3 ACRES WITH A TRIPLE GARAGE & A 15-MINUTE WALK TO THE BEACH! Tucked among mature trees and moments from the water, this impressive all-brick bungalow offers over 3,500 finished square feet of upgraded living on a peaceful 1.3-acre lot within walking distance to the beach and Bayview Memorial Park with a playground. Enjoy quick access to marinas, trails, schools, and Hwy 11, with both Orillia and Barrie less than 20 minutes away. The landscaped grounds include a greenhouse, perennial gardens, and a welcoming front porch that adds timeless curb appeal. A triple garage and oversized driveway provide ample space for parking, storage, and recreational gear. Vaulted ceilings, walnut-stained hardwood, pot lights, contemporary paint tones, and a dramatic floor-to-ceiling stone fireplace elevate the main living space. The custom kitchen is designed with wood cabinetry, crown moulding, granite counters, a glass tile backsplash, an oversized breakfast bar, and stainless steel appliances including a gas cooktop, wall oven, and built-in microwave. The dining area opens to an elevated deck with peaceful treetop views. A spacious laundry room with storage and sink, along with an open-concept office or playroom, add everyday function. Three bedrooms complete the main level, including a primary suite with pot lights, a walk-in closet, walkout, and a 5-piece ensuite. The finished walkout basement expands the living space with a massive rec room, gym area, den, 3-piece bath, pot lights, concrete floors, and potential for in-floor heating. Two separate lower-level entrances offer flexibility for future plans, including the option to add an elevator. Added upgrades include high-efficiency windows, upgraded insulation, and an ERV/HRV system. Settle into a #HomeToStay that offers long-term comfort in a setting you'll never outgrow. (id:24801)
RE/MAX Hallmark Peggy Hill Group Realty
908 - 65 Ellen Street
Barrie, Ontario
Lovely 2 bedroom, 2 Bath, 1,123 square foot suite at Marina Bay. Beautiful south facing view of Kempenfelt Bay. Spacious living room with a room dining area, spacious enough for a full dining set. The upgraded kitchen provides gorgeous counters, under-mount lighting, glass tile backsplash, ceramic floors, double sinks and loads of cupboards. The solarium is a beautiful area to sit over breakfast to enjoy the view. Main bath has a walk-in shower with a custom glass block wall. The primary bedroom is oversized and provides a full 4-piece ensuite bath. Large windows creates a bright and cheery space. Fantastic Rec Facilities & Social Activities include indoor pool, hot tub, sauna, exercise room, library area, party room, billiards, cards, social tea and coffee times and more. The building is located steps to the Go Transit station, Beach, Walking Paths, Downtown Festivals & Events, Shopping. Pet friendly building, underground parking, storage locker, visitor parking and a car wash bay. (id:24801)
RE/MAX Hallmark Chay Realty
Bsmt - 53 Ross Patrick Crescent
Newmarket, Ontario
Bright 2bedroom apartment featuring an open concept kitchen and a 3 piece bathroom. Includes a separate entrance and insuite laundry. Located in one of Newmarket most desirable areas, close to transit and all amenities. One driveway parking space included. Tenant responsible for monthly rent plus 1/3 of utilities. (id:24801)
Homelife Landmark Realty Inc.
94 Waite Crescent
Whitchurch-Stouffville, Ontario
Welcome To Your Dream Home! Over 3700 Sq Ft of Exquisitely Finished Living Space.The Highly Sought After Waite Cres In Desirable Stouffville, This Turn Key Family Home With Stunning Curb Appeal Is Fieldgates' Built Butler Lake Model With 2579 Sqft & Additional 1223 Sqft Professional Finished Basement. Featuring Upgraded Kitchen, Spacious 4 Bedrooms, Bsmt Rec Room W/3 Pc Bath& Great Backyard. Smooth Ceilings,Potlights, California Shutters & Zebra Blinds ,Open Concept Living/Dining Rm, Sunfilled Family Rm W/Fireplace, Gourmet Kitchen W/Center Island,,Quartz Counters & Backsplash, Breakfast Area Walk-Out To The Good Size Yard - A True Rare Find Where You Can Build Your Desired Oasis!You'll Enjoy Indoor & Outdoor W/This Custom Built Covered Bbq Bar With Seating, Professional Interlock Patio Stretching Across To The Outdoor Stone Fireplace. An Entertainers Dream* 2nd Flr Laundry. Long Driveway Parking No Sidewalk!!and Much More....Just Steps To Great Schools, Parks, Restaurants,Supermarkets, 404/407/Go Train Nearby.,Must See . (id:24801)
RE/MAX Excel Realty Ltd.
1001 - 125 Village Green Square
Toronto, Ontario
Welcome to Tridel's Solaris One across from Metrogate Park, Mins to Highways 401/404, Kennedy Commons & Agincourt Mall! This Fantastic Building Has Stellar Amenities Including Indoor Pool, Gym, 24hr Concierge, Media Room, Games Room, Party Room & More! This Spacious One Bedroom One 4PC Bathroom Has Laminate Floors, Modern Kitchen w/Granite Counters, Large Windows, Clear East Views, & W/O Balcony. Well Maintained - Just Move In & Enjoy! (id:24801)
RE/MAX Crossroads Realty Inc.
1630 Pleasure Valley Path
Oshawa, Ontario
Welcome 1630 Pleasure Valley Path. This beautifully upgraded 3-bedroom townhome located in the award-winning Ironwood community. Designed with modern living in mind, this home features an open-concept layout with soaring 9 ft ceilings and stylish finishes throughout. The main level boasts sleek laminate wood flooring and a contemporary kitchen complete with granite countertops, a central island, and stainless steel appliances - perfect for entertaining. The second floor offers two generously sized bedrooms, each with double closets, a 4-piece bathroom, and convenient in-unit laundry. Retreat to the third-floor primary suite featuring a walk-in closet, a luxurious 5-piece spa-like ensuite, and a private rooftop terrace - your personal oasis. Don't miss this incredible opportunity to lease a showpiece home in one of North Oshawa's most desirable communities! Located Conveniently To Major Transportation, School, Shops and Much More! (id:24801)
Century 21 Leading Edge Realty Inc.
Bsmt Rm - 12 Flerimac Road
Toronto, Ontario
Client RemarksExcellent Location! Ready move in with other two people. This is only one room available to be shared with really decent and quite people to be shared common areas. No Smokers, No pets please. We believe and trust to create A mutual respectful place with no partying and No Air B&B. **EXTRAS** Washer, Dryer, New Fridge, New Stove (id:24801)
Soltanian Real Estate Inc.
102 River Street
Scugog, Ontario
Income property with three self-contained apartments: one 3-bedroom unit and two 2-bedroom units. The main floor apartment, formerly an ice cream parlour, boasts 12 foot ceilings, original hardwood flooring, and a full renovation while maintaining its character. A second main floor unit offers a cozy 2 bedroom layout, currently vacant. The upper level apartment features three bedrooms and access to a fenced-in yard. Each unit has its own laundry, furnace, and hot water tank. The property includes three separate hydro meters, two parking spaces per unit, and an attached garage designated as commercial space (currently unused). Recent updates include furnaces, electrical, plumbing, windows, roof shingles, air conditioning, and hot water tanks. A++ tenants in place who wish to stay. Conveniently located just 10 minutes from Port Perry. One of the renters acts as property manager for reduced rent. Total rent $4770 per month, tenants pay their own utilities. (id:24801)
Royal LePage Rcr Realty
G20 - 18 Capreol Court
Toronto, Ontario
Luxury Live/Work Condo unit in the heart of the largest, master planned community in downtown Toronto W/3 Bedrooms & 3 baths, main level w/floor to ceiling, wall to wall windows, one modern kitchen with b/i appliances, high ceilings, large terrace and more! The unit has 2 entrances, one from the street which allow for the retail/office use and 2nd entrance access to building and amenities. Elementary Schools, A Community Centre, Waterfront, CN Tower, Union Station, And Much Much More!!! (id:24801)
Sutton Group-Admiral Realty Inc.
2505 - 357 King Street W
Toronto, Ontario
Luxury Quality Built Condominium Apartment, 9' Ceiling, Floor to Ceiling Windows, Laminate Flooring Throughout, Full Size Kitchen with Granite Counter and Plenty Storage Space, All Stainless Steel Standard Size Appliances, 4-Piece Full Bathroom with Marble Counter, In-suite Laundry, Upscale Finishings Throughout, Open Concept Practical Layout. Good Amenities include 24-Hour Concierge, Gym, Party Room, Media Room, Bike Storage, Rooftop Garden etc. Amazing Core Downtown Financial District, Closed by Universities/Colleges, Shopping Centres, TTC Subway Stations/GO Train Terminal etc. (id:24801)
Skylette Marketing Realty Inc.
437 - 1030 King Street W
Toronto, Ontario
1Bed+Den @ Dna3 In The Heart Of Trendy King St W. Open Concept Living W 9' Ceilings, Modern Kitchen, Engineered Hardwood Throughout. Steps To Ttc Streetcar, Loblaws, Td, Starbucks & Tims. Amenities Inc Gym, Yoga/Aerobics Room, Rain Room W Spa Beds, Rooftop Terrace/Bbqs & Private Dining, Sundeck W Misting Station, Party Room W Catering Kitchen & Fireside Lounge; Games/Party Room; Theatre Room; Business Centre; & 24Hr Security/Concierge. (id:24801)
Forest Hill Real Estate Inc.
714 Halbert(Bsmt) Drive S
Shelburne, Ontario
Newer bright and beautifully finished lower unit in the highly sought Shelburne community. 714 Halbert welcomes with a private entrance, an open floor plan, and an abundance of natural light. A legal and contemporary unit, the space boasts vinyl plank flooring, 2 spacious bedrooms, 1 bathroom, and an airy living room. Just off the living room a generous sized kitchen, inclusive of stainless steel appliances, ample cabinetry storage. and counter space await. Enjoy a private ensuite laundry complete with front load washer & dryer. This unit will not disappoint! (id:24801)
Luxe Home Town Realty Inc.
1088 Casson Avenue
Mississauga, Ontario
Welcome to this exquisite custom-built home, perfectly situated in the highly sought-after Lakeview community. Offering 4+1 bedrooms and 4 luxurious bathrooms, this residence showcases exceptional craftsmanship and high-end finishes at every turn. From the moment you step inside, youll be captivated by the seamless blend of timeless elegance and modern sophistication. The chef-inspired kitchen, sun-filled living spaces, and thoughtfully designed layout create an inviting atmosphere for both everyday living and formal entertaining. The fully finished basement is a true highlight, featuring a spacious recreation room, a second kitchen, a guest bedroom, and a full bathperfect for hosting family and friends. Nestled in a prime location close to the lake, parks, schools, and amenities, this home is the perfect combination of style, comfort, and convenience. Dont miss this rare opportunity to own a Lakeview masterpiece!" (id:24801)
Modern Solution Realty Inc.


