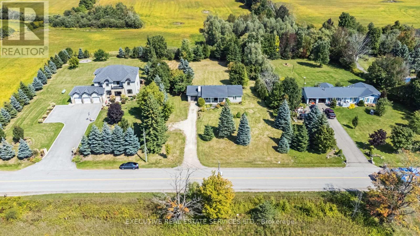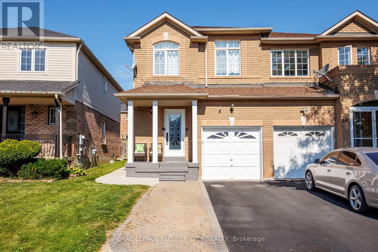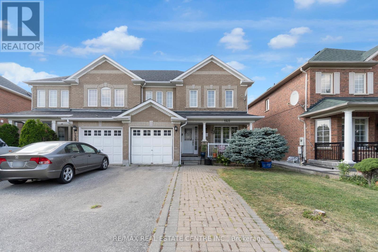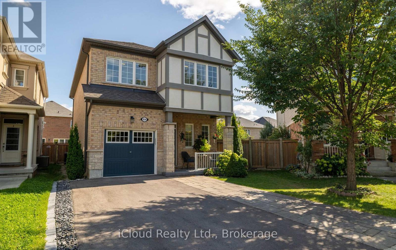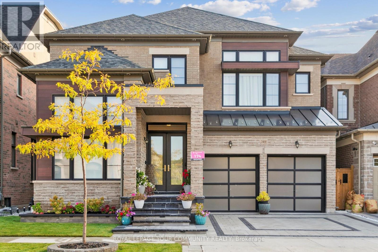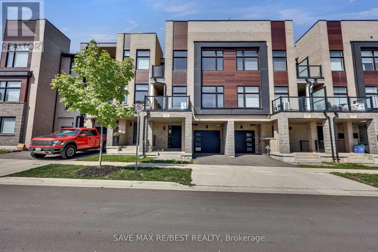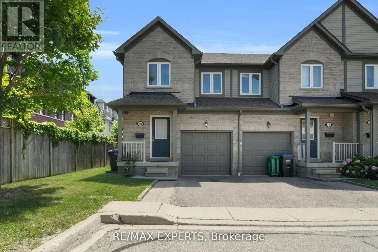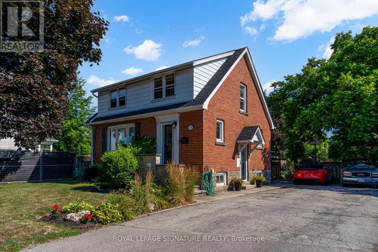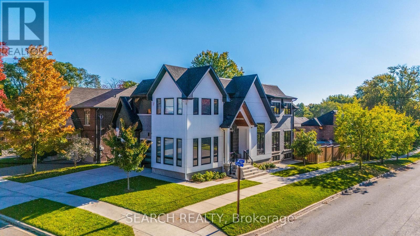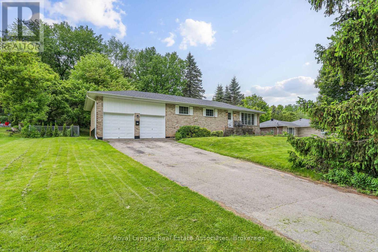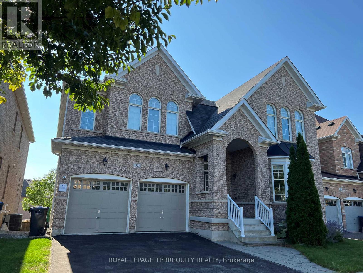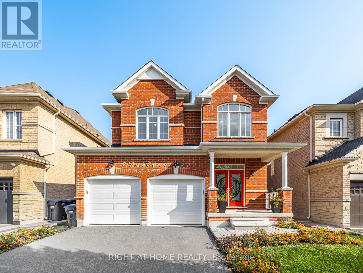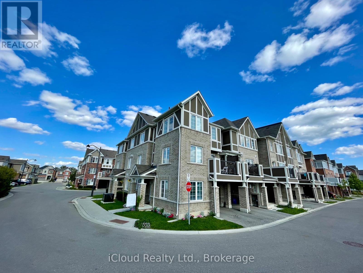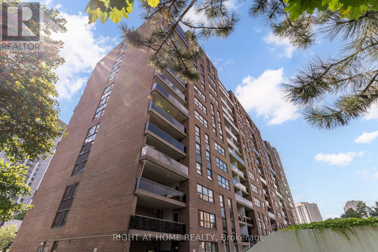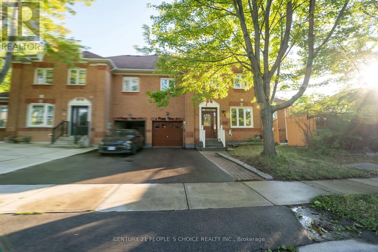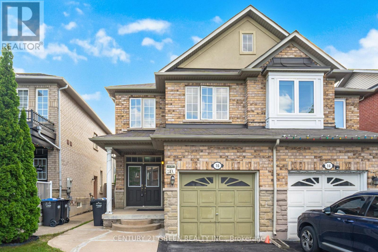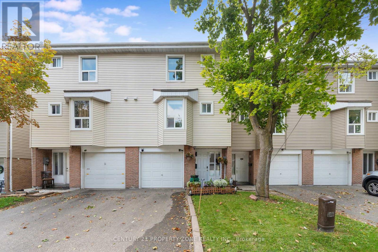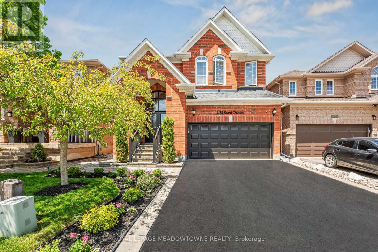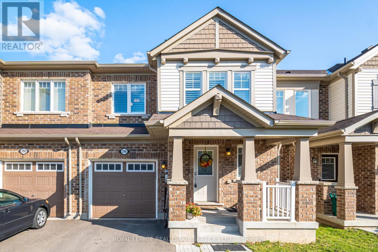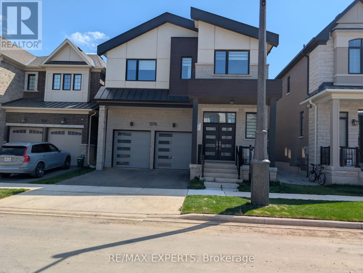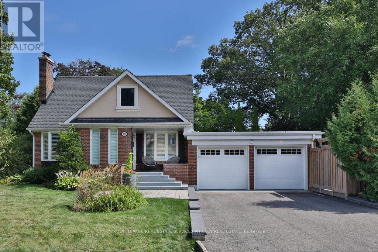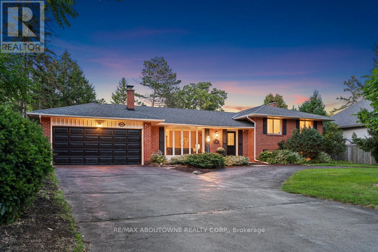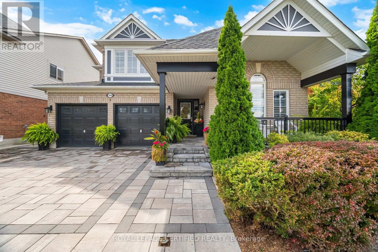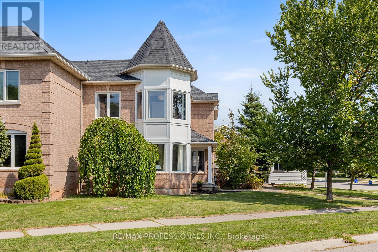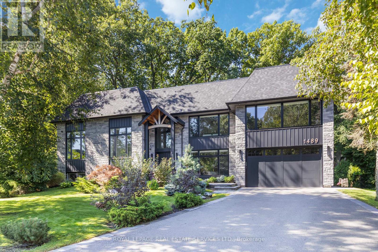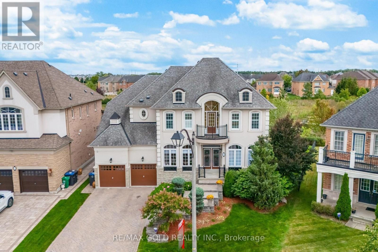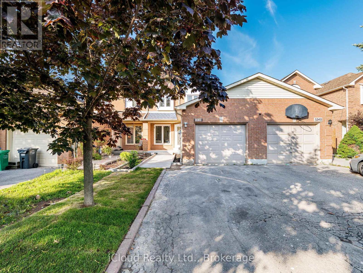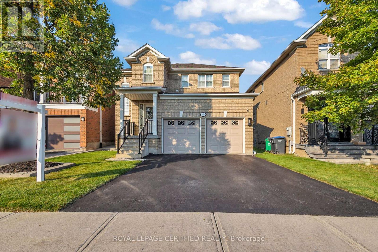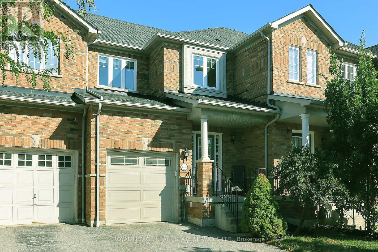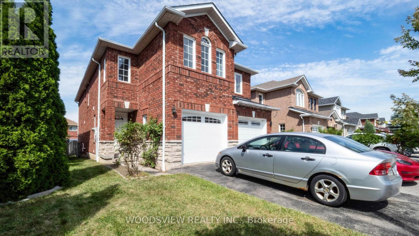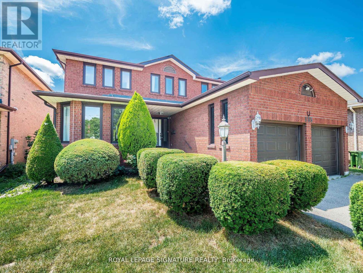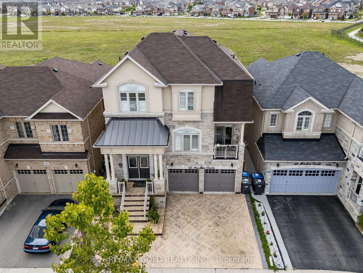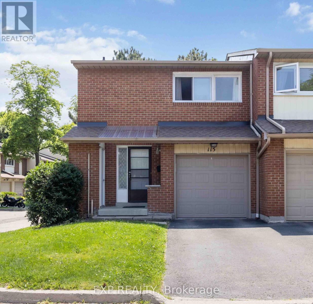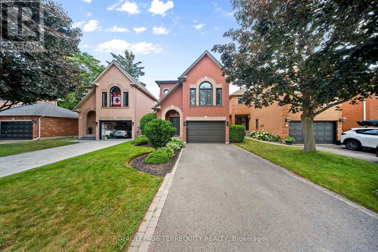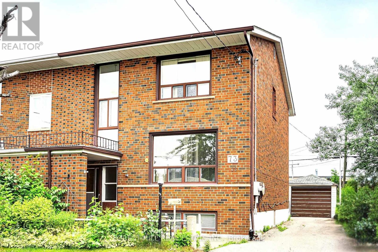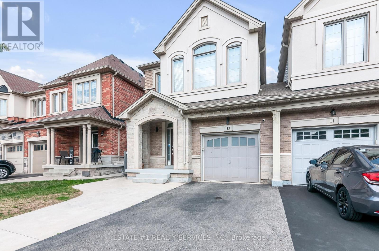18819 Kennedy Road
Caledon, Ontario
Welcome to STUNNING 18819 Kennedy Road! This Beautiful Highly Upgraded 5-bedroom Detached Bungalow sits on over an acre of treed land, offering privacy and tranquility. Tastefully upgraded with chandeliers, crown moulding, pot lights, and a gourmet kitchen featuring quartz countertops and high-end appliances, this home exudes elegance. Enjoy cozy nights by the fireplace or bask in natural light on the hardwood floors. The dining area opens to a large deck overlooking lush lawns, perfect for entertaining. The renovated basement includes 2 additional bedrooms, a 3-piece bathroom, laminate flooring, and pot lights. Located in a family-friendly neighborhood, close to schools, plazas, and places of worship, including a Gurudwara, with easy access to the new Highway 413. Recent upgrades include a new propane tank, roof, stone walkway, and well systems (2019-2021), No Carpet in the house. A perfect home for families and investors alike! (id:24801)
Executive Real Estate Services Ltd.
236 Woodale Avenue
Oakville, Ontario
Welcome to 236 Woodale Avenue located in prime Southwest Oakville... An amazing opportunity with multiple possibilities on a desirable street, lot size of 65ft x 129ft plus RL3-0 Zoning. Live in a community oriented enclave that is rapidly being redeveloped with thoughtfully designed custom homes. This solid updated bungalow boasts a beautifully sized backyard with bright western exposure, a two car detached garage including ample storage space plus 4 additional driveway spaces. The finished lower level features a separate entrance, full kitchen, living area, bedroom and bath, ideal for an in-law suite or extended family. Offering both immediate livability and long-term possibilities, this property is ideal for enjoying today while envisioning future renovations, additions or a custom residence. Ideally located near the lake, highly rated schools, parks, YMCA, Oakville GO station, shopping with convenient access to the QEW and 403. Floor plan and Neighbourhood Guide attached. (id:24801)
Royal LePage Real Estate Associates
28 Bearwood Street
Brampton, Ontario
3+1 bedroom house. Primary bedroom with ensuite upgraded washroom and walkin closet. 2nd washroom on upper floor for the convenience. Basement with one bedroom In law suite, living area & full washroom. This spacious home has it all. Step Inside To Carpet free House with Hardwood floors, Freshly Painted Interiors, Open-Concept Living And Dining Areas. The Renovated Kitchen, extended cabinets with Quartz Counters, Tile Backsplash, Premium Stainless Steel Appliances, And Walk-Out To The Backyard with New Double Patio Door with Built in Blinds. The Backyard is a true showstopper and an entertainers dream with new Deck and Gazebo it creates a private setting that feels like a resort without leaving home. Close to all Amenities. Potential to convert current basement to 2nd Dwelling unit (Legal Basement) for extra income. This Property is a true showstopper. Show with Confidence, Priced to Sell. The total finished SQFt is about 1950 . (id:24801)
Royal LePage Flower City Realty
140 Saintsbury Crescent
Brampton, Ontario
Location! Location! Location! Beautiful Semi Detached In High Demand Area , 3 Bedrooms And 4 Bathrooms, 30Ft Wide Lot Feels Like Detached, House In Quiet Neighborhood In Springdale With Finished Basement With New Washroom . New Paint And Pot Lights On Main floor, Garage To House Entry ,New Roof Shingles , Extended Driveway , Nice Porch For Morning And Evening Good time And Much More ! Close To All Amenities Hwy 410,Transit, And Plazas, Schools, Parks And Brampton Soccer Centre, ***** Don't Miss This Amazing Opportunity***** Watch virtual Tour. (id:24801)
RE/MAX Real Estate Centre Inc.
954 Penson Crescent
Milton, Ontario
Located in the heart of Milton, in a quiet and family-friendly neighbourhood, this detached two-storey home combines comfort, style, and thoughtful upgrades. Offering 4 spacious bedrooms and 3 bathrooms, its well-suited for family living. The main floor features 9-foot ceilings and an open-concept layout. The combined living and dining room is finished with rich hardwood flooring, while oak stairs lead to the upper level. The gourmet kitchen showcases granite countertops, a centre island, imported ceramic floor tiles, a beautiful backsplash, and stainless steel appliances, with a bright breakfast area perfect for casual family meals. Direct access from the main floor to the garage adds everyday convenience.Set on a desirable pie-shaped lot, the backyard provides ample room for outdoor living or the addition of a pool. Notable updates include new roof shingles completed in 2023 with a transferable 25-year warranty, a freshly paved driveway, and a welcoming covered front porch. The organically treated, pesticide-free yard enhances the natural beauty of the home and its curb appeal.Upstairs, four spacious bedrooms are complemented by the convenience of an upper-level laundry room, currently used as a hair salon, which will be converted back to a laundry space prior to closing. Families will also appreciate the location near top-rated schools and within the school bus zone.The unfinished basement offers excellent potential, complete with rough-in plumbing for a bathroom and upgraded oversized windowsready to be customized into additional living space, a home office, or a recreation room.With its prime location, quality finishes, and excellent future potential, this Milton gem offers a lifestyle youll be proud to call your own. (id:24801)
Icloud Realty Ltd.
2401 Irene Crescent
Oakville, Ontario
Welcome to this beautifully upgraded home in the sought-after Glen Abbey community of Oakville. Perfectly situated just minutes from Highway 403, this residence offers the ideal blend of convenience and luxury living.Step inside and discover a bright, newer home designed for both comfort and elegance. Each bedroom is thoughtfully appointed with its own ensuite bathroom, providing privacy and convenience for every family member. The gourmet chefs kitchen is the heart of the home, complete with high-end finishes, modern appliances, and generous space for both cooking and entertaining.Outdoors, the property has been enhanced with stunning landscaping and brand-new stonework in both the front and back yards, creating a welcoming curb appeal and a serene backyard retreat. For recreation, youll enjoy being just moments away from the prestigious Glen Abbey Golf Course, one of Oakvilles landmark destinations.With its premium location, extensive upgrades, and refined design, this is a rare opportunity to own a truly special home in one of Oakvilles most desirable neighborhoods. (id:24801)
Royal LePage Your Community Realty
401 Baylis Court
Milton, Ontario
401 Baylis Court in Milton is a beautiful detached home located in the highly sought-afterScott neighbourhood, offering the perfect blend of family living and convenience. The propertysits on a quiet court, providing a safe and peaceful environment with minimal traffic.Surrounded by parks, trails, and walking distance to schools, its an ideal setting forfamilies with children. The home is just minutes away from shopping, restaurants, Milton GO Station, and easy access to Hwy 401, making commuting effortless. Known for its charming streetscape and proximity to the escarpment, this area combines natural beauty with modern amenities. With its spacious layout, curb appeal, and excellent location, 401 Baylis Court is astandout property that delivers comfort, lifestyle, and long-term value. (id:24801)
Century 21 Property Zone Realty Inc.
2536 Littlefield Crescent
Oakville, Ontario
"Rare Power of Sale Opportunity in Oakvilles prestigious Glen Abbey Encore! This brand new 3-bed, 3-bath freehold townhome offers an impressively spacious and luxurious layout perfect for investors and first-time buyers looking to get into one of Oakville's most sought-after communities. Featuring soaring 9' ceilings, hardwood floors, oak stairs, pot lights, and a modern kitchen with granite countertops, center island, and stainless steel appliances, this home is filled with premium upgrades. The primary suite boasts a sleek glass shower, while two expansive terraces provide incredible outdoor living with park and open-area views. Complete with smart home features, a high-efficiency furnace, and elegant finishes throughout, this Power of Sale listing is a rare chance to own a home that feels truly grand at an amazing price point!" (id:24801)
Save Max Re/best Realty
120 - 86 Joymar Drive
Mississauga, Ontario
Fall in love with this thoughtfully upgraded 3-bedroom end-unit gem nestled in the heart of Streetsville and only minutes from Streetsville GO station. This over 2,000 sqft of total living space, includes a finished basement, very low maintenance fees and thoughtful upgrades throughout - the perfect move-in-ready home for today's busy lifestyle .Inside, you'll find fresh paint, newer vinyl floors, and a renovated kitchen equipped with sleek quartz countertops, modern cabinetry, undermount sink, and stainless steel appliances. Bathrooms have been updated with stylish vanities, and newer features. Updated stairs and lighting throughout, and brand new washer, dryer, fridge, and stove to list a few. Mechanically sound, the furnace was replaced in 2023, and almost all major appliances have been updated - leaving very little maintenance for the new owner. Well-maintained for perfect blend of space, comfort, and location-with all the charm and convenience Streetsville has to offer so you can simply enjoy restaurants, quaint shops, quality schools, and all year round festivities. (id:24801)
RE/MAX Experts
1401 Stavebank Road
Mississauga, Ontario
Mineola West crown jewel property on most exclusive part of iconic Stavebank Road. Breathtaking 310ft. deep estate lot offering private sanctuary complete with 4 stone gate-posts round driveway gorgeous flowering landscaping oversized private pool oasis rear grounds side flanked by mesmerizing row of sweeping mature pines. Charming 4 bedroom Victorian residence offering over 4000sq.ft. of thoughtful living space in this most idyllic setting. Enjoy the old world character of rich oak floors regal walnut wainscoting elegant entertaining rooms multiple signature fireplaces artisan glass windows mixed with numerous canvas worthy views via updated window banks. Modern updated kitchen makes family life & all seasons entertaining a delight. Cherish this home for decades to come or build your ultimate spectacular dream home on this truly magnificent picture perfect setting. Across from ultra exclusive extra wide lot and mature Credit River Ravine. Steps to Kenollie PS vibrant Port Credit Village Lake trails & GO. (id:24801)
Hodgins Realty Group Inc.
755 Maple Avenue
Burlington, Ontario
Welcome to this charming 1.5 storey detached home that sits on an expansive 54.95 x 164.09 ft lot and offers a rare combination of space, character, and location. Featuring 3 bedrooms, 2bathrooms, and a finished basement with a family room, laundry area, and a flexible space currently used as a home office, the home is designed for comfortable everyday living. The main floor includes a kitchen, living and dining room with a cozy family room just a few steps down from the dining area. The spacious backyard features a storage shed and plenty of room to enjoy the outdoors. With parking for up to 6 vehicles, this property is just steps from Mapleview Mall and a nearby park, only three minutes to Joseph Brant Hospital, and walking distance to the Burlington waterfront and the Lakeshore Road dining district. Commuters will appreciate the quick and easy access to major highways, making this an ideal location for both lifestyle and convenience. (id:24801)
Royal LePage Signature Realty
1297 Canterbury Road
Mississauga, Ontario
Experience Unparalleled Luxury at Canterbury Road. Nestled in the prestigious Mineola community, an area poised for continued growth, this exquisite residence offers the perfect blend of modern sophistication and functional luxury. Ideally situated near vibrant Port Credit, you'll enjoy access to top-rated schools, wellness centers, and a wealth of amenities, ensuring a balanced and convenient lifestyle. This architectural masterpiece boasts 5,164 sq. ft. of finished living space (3,554 sq. ft. above grade), meticulously designed with high-end finishes and an abundance of natural light. The open-concept layout seamlessly connects the kitchen, breakfast nook, family room, and dining room, perfect for entertaining. A striking two-way linear fireplace tastefully separates the family and dining areas, while soaring 10' and 20' vaulted ceilings create an airy, grand atmosphere. A statement glass-railed staircase sets the tone for refined elegance throughout. At the heart of the home is a chef's dream kitchen, thoughtfully designed with premium finishes, high-end Jenn Air appliances, a butler's pantry, and custom-built storage for seamless organization. The primary suite is a private retreat, featuring a linear fireplace, spa-inspired ensuite, steam shower, freestanding soaking tub, dual rainfall showerheads, and dual vanities, a true oasis of relaxation. Luxury extends to the finished basement, complete with heated floors, a custom bar with a center island, and open-concept living spaces. Step outside to your backyard oasis, offering ample space for a future pool. A rare opportunity to own a home that flawlessly blends style, comfort, and sophistication. (id:24801)
Search Realty
3383 Tallmast Crescent
Mississauga, Ontario
Welcome to a home that beautifully balances sophistication and comfort in one of Mississauga's most coveted neighbourhoods - Erin Mills. From its refined curb appeal to its thoughtfully curated interior, this residence offers a lifestyle of elegance and ease. Step inside to a light-filled, open-concept design where the spacious living room, framed by a graceful bay window, seamlessly transitions into the chef-inspired kitchen. Outfitted with premium stainless steel appliances, sleek quartz countertops, custom cabinetry, and an inviting dining space, the kitchen extends effortlessly onto a private deck complete with a hot tub and a landscaped garden oasis - an exquisite setting for both intimate gatherings and grand entertaining. Every detail has been considered, with upgrades including rich hardwood flooring, designer pot lighting, heated bathroom floors, and a charming garden shed. With four generously proportioned bedrooms and three luxuriously appointed bathrooms, this home offers comfort and functionality in equal measure. Ideally situated, the property places you moments from top-rated schools, lush parks, Erin Mills Town Centre, Credit Valley Hospital, the University of Toronto Mississauga, and major highways (403/QEW/407/401), ensuring unparalleled convenience without compromising tranquility. (id:24801)
Royal LePage Realty Centre
28 - 6699 Falconer Drive
Mississauga, Ontario
Welcome to 6699 Falconer Dr, beautifully renovated 3-bedroom, 2-bath end-unit townhouse in the heart of Streetsville, Mississauga. Blending style and functionality, the open-concept layout features a modern kitchen with quartz counters, stainless steel appliances, renovated bathrooms, hardwood floors, and oversized windows that flood the home with natural light. The finished basement is an ideal retreat for family movie nights, while the landscaped patio off of the living room sets the stage for effortless entertaining. With thoughtful upgrades, generous storage, and low maintenance fees that include internet and cable, this home truly has it all. One exclusive parking spot with options for a second vehicle to park. Set in one of Mississauga's most desirable neighbourhoods, Streetsville, the Village in the City offers a rare mix of charm and convenience. Stroll historic streets lined with shops, cafés, and restaurants, enjoy lively community festivals, and take advantage of top-rated schools, parks and trails. With the GO Station and major highways just minutes away, commuting couldn't be easier. (id:24801)
Exp Realty
112 Park Street E
Halton Hills, Ontario
Welcome to 112 Park Street East, a place that just feels like home. Tucked away on a quiet cul-de-sac & sitting on just over half an acre, this detached bungalow offers space, comfort, & the kind of charm you've been looking for. The current owners have had their journey here, & now it's your turn to start yours in this beautiful home. Step inside to a carpet-free main floor with an open-concept layout that features a bright living room with a large front window, crown moulding, & a cozy fireplace. The space flows into the dining area with a walkout to the private deck,where you can take in expansive views of the secluded backyard that is fully fenced with mature trees. It's a peaceful setting for morning coffee,evening unwinding, or weekend BBQs. Just off the dining area is the freshly updated kitchen, complete with a double sink, custom backsplash,new cabinet doors, s/s appliances, and new flooring, offering plenty of room to cook and connect. On the main floor, you'll find three bedrooms,each with its own closet & filled with natural light. The newly finished lower level offers even more space to grow, gather, or simply enjoy luxury vinyl flooring, pot lights, & a second fireplace, creating an inviting atmosphere, while the layout includes space for a rec room, home gym, office,& a guest suite, whatever suits your lifestyle. A modern 3-piece bathroom, a finished laundry room, & a separate walk-up entrance to the backyard add both convenience & flexibility, making it a great option for extended family or in-law living with privacy & independence. A double-car garage & six driveway spots mean there's always room for family &friends, & the location puts you minutes from everything in the highly sought after community of Glen Williams has to offer, including local shops, scenic trails, the Georgetown Golf Club, parks, the Georgetown GO Station, & schools. This is more than just a house. It's a place to put down roots, make memories, & truly feel at home. (id:24801)
Royal LePage Real Estate Associates
32 Mistyglen Crescent
Brampton, Ontario
Luxurious 5+2 Bedroom with 5+1 Baths Home in Credit Valley with Finished Walk-Out Basement. Experience upscale living in this beautifully upgraded home located in the sought-after Credit Valley community. With over 5700 sq ft of living space, including 3901 sq ft on the main and second levels, this property offers the perfect combination of elegance and functionality. The main and second levels feature 5 spacious bedrooms and 5 baths, a combined living and dining area, and a family room with upgraded hardwood floors throughout the main level and hallway on 2nd level, and the open-concept kitchen with granite countertops. One Of The Bedrooms On 2nd Level Is Currently Used As An Office. An elegant crystal chandelier that extends from the 2nd floor to the main floor creates a striking visual centerpiece. A library/office on the main floor can easily be used as a 6th bedroom. The finished walk-out basement includes a 2-bedroom apartment with its own kitchen and bathroom, ideal for extended family. Enjoy privacy and serene living with rear neighbors farther. Nestled in a family-friendly neighborhood, this charming home is just steps from a wooded ravine, offering a serene natural retreat. Enjoy the convenience of being within walking distance to Bonnie Braes Pond, Eldorado Park, And A Golf Course, perfect for outdoor adventures and leisurely strolls. With schools and essential amenities nearby, this location blends tranquility with everyday convenience, making it an ideal choice for families and nature lovers alike. With ideal location, a perfect layout, abundant natural light, and high- end upgrades, this property is a must-see! (id:24801)
Royal LePage Terrequity Realty
9 Lisson Crescent
Brampton, Ontario
A beautiful detached four-bedroom home, with two car garage, in the delightful neighbourhood of Credit Valley. A family friendly area with nearby parks and schools. This stunning home offers upgraded flooring, 9FT ceilings, modern kitchen with stainless steel appliances and a cozy family room fitted with a fireplace. The spacious bedrooms have large windows, offering lots of natural light. The Master offers a large walk-in closet and a stunning 5 piece washroom including an upgraded glass shower and large bath tub. The unfinished basement allows an opportunity to finish to your personal taste and offers a separate side door entrance. The cherry on top, a spacious, well maintained backyard, perfect for kids or pets to roam free. (id:24801)
Right At Home Realty
525 Swann Drive
Oakville, Ontario
Nestled on a quiet, private crescent in the prestigious Bronte neighbourhood, this upgraded 62 ft. x 121 ft. detached home presents a rare opportunity to build your dream home or move in and enjoy. Surrounded by custom-built luxury estates, this property is ideal for those looking to create a bespoke residence in one of Oakvilles most sought-after communities. Located in a family-friendly area just minutes from top-rated schools, it's perfect for homeowners, builders, and investors alike. Enjoy close proximity to Bronte Harbour, Bronte Beach, scenic trails, trendy restaurants, boutique shops, and convenient access to the Bronte GO Station. The existing 3-bedroom, 2-bathroom home includes a family room addition and is fully livable making it a great option for those considering a renovation or holding investment. With mature trees and privacy at both the front and rear of the property, this home offers the ideal blend of space, seclusion, and potential. Don't miss the opportunity to create your custom masterpiece in a prestigious neighbourhood known for its multi-million-dollar estates (id:24801)
RE/MAX Real Estate Centre Inc.
73 - 1222 Rose Way
Milton, Ontario
Stunning End-Unit Townhome in Milton, uniquely located next to a permanent historic conservation area showcasing a beautiful sunset view. Loaded with Upgrades! This ideally located townhome offers approximately 1650 sqft, 4 Bedrooms, 3 full washrooms and an oversized garage with mandoor entry. Featuring an upgraded laundry, custom lighting which features chandeliers and LED paneling, laminate flooring and Oak staircase on all three levels. Enjoy a bright, open-concept layout with a modern kitchen, stainless steel appliances, highlighted by a custom backsplash throughout the home. A private balcony with a breathtaking sunset view unmatched in the development. Includes a finished under stair pantry, optimal natural lighting located in a family-friendly community close to parks, schools, shopping centres, hospitals, GO Station, transit, 401,407 and QEW highways. A must-see home offering comfort, style and utmost privacy. Freshly painted and stained! (id:24801)
Ipro Realty Ltd.
45 Algarve Crescent
Toronto, Ontario
Welcome to this Fabulous Home which showcases true pride of ownership throughout! Built in 2002 to last, with craftsmanship and style seldom seen in modern home construction. The upgraded custom kitchen features built-in appliances, ceramic backsplash, a large centre island, and upgraded granite countertops. The main floor with 9' ceilings offers hardwood and ceramic flooring, an open-concept living/dining area, including a main floor laundry and a convenient powder room. Upstairs, enjoy three spacious bedrooms, including a primary with a 4-piece ensuite, a main bathroom, and a skylight that fills the home with natural light. The finished basement with separate entrance includes two bedrooms, a full kitchen, living/dining area, separate laundry room, and a 4-piece bathroom ideal as a nanny suite, in-law suite, or private apartment (offering potential rental income of at least $2400). Complete with a detached double car garage, this home is move-in ready and perfect for families or investors. Tucked away in a quiet pocket yet still extremely convenient neighbourhood in mid-town Toronto, close to The Stockyards, The Junction & Corso Italia neighbourhoods along with upcoming Go train station. (id:24801)
Sutton Group Realty Systems Inc.
504 - 4 Lisa Street
Brampton, Ontario
Welcome to this stunning fifth-floor private end unit in the heart of Brampton! This oversized 1,200+ square foot unit features three spacious bedrooms, one and a half bathrooms, gorgeous renovated kitchen with gleaming natural stone counters and marble floors, brand new dishwasher, and an oversized balcony perfect for relaxation. Enjoy the convenience of an owned parking spot and a host of amenities including an outdoor pool, a community garden, a gym, laundry (free for seniors), a meeting room, and more. The maintenance fees cover all utilities and cable tv, so you can say goodbye to separate monthly bills! The building backs onto the beautiful and expansive Esker Lake Recreation Trail, ideal for family picnics and scenic walks or bike rides. Plus, you're centrally located, only minutes from Bramalea City Centre, Schools, Places of worship, Public Transit, Rogers head office, the Ontario Khalsa Darbar, and many other convenient amenities. Dont miss out on this exceptional opportunity! (id:24801)
Right At Home Realty
6 Poppy Bloom Avenue
Brampton, Ontario
WOW!!!!Fully Upgraded Freehold Townhouse Feels Like a Semi! Welcome to this beautifully upgraded freehold townhouse, ideal for first-time home buyers! The Main floor features stylish vinyl flooring throughout, a custom-designed accent wall in the living area, and a spacious kitchen with quartz countertops and stainless steel appliances. Walk out to a private backyard oasis complete with a concrete wrap-around patio perfect for relaxing or entertaining. Upstairs offers 3 generously sized bedrooms and 2 full bathrooms. The primary suite boasts a double closet and a newly built 4-piece ensuite. The second bedroom includes a walk-in closet, while the third bedroom is bright and airy with two large windows. The fully finished basement has a separate entrance and includes a large living area, one bedroom with a walk-in closet, its own laundry, and is perfect as an in-law suite or rental potential. Additional features include: 4-car parking with garage, 2 separate laundries , and a location that's close to schools, parks, shopping plazas, bus stops, and more! (id:24801)
Century 21 People's Choice Realty Inc.
16 Cherryplum Way
Brampton, Ontario
Welcome to 16 cherryplum way. Nestled in the heart of Brampton. Upstairs, three spacious bedrooms, including a primary suite with a 4-piece ensuite. Enjoy spacious living and dinning areas with full of natural light, perfect for relaxing and entertaining. Perfect In law suite with Finished Basement, additional Kitchen , Bedroom and Access from Separate side Entrance, Home has no side walk which is very convenient to Park Additional Cars. You're just minutes away from parks, schools, dining, shopping, transit and highways, everything you need is at your doorstep. (id:24801)
Century 21 Green Realty Inc.
90 Enmount Drive
Brampton, Ontario
Welcome to 90 Enmount Drive, a completely remodeled and thoughtfully redesigned 3-storey condominium townhouse located in the highly sought-after Southgate community of Brampton. This stunning home perfectly blends modern style with functionality, featuring a spacious open-concept living and dining area enhanced by elegant laminate flooring throughout and potlights on the main floor. The beautifully upgraded kitchen boasts quartz countertops, stainlesssteel appliances, and extended cabinetry for extra storage. Upstairs, youll find threegenerously sized bedrooms, each with built-in closet organizers, and a fully renovated bathroom with a sleek glass shower and full tile surround. Enjoy the convenience of direct garage accessinto the home, as well as a finished walkout basement that opens to a private patio and backyard, backing onto the community pool ideal for relaxing or entertaining. Perfectly located close to schools, shopping, parks, and public transportation, this move-in ready home offers the perfect combination of comfort, style, and convenience. Don't wait schedule your private showing today! (id:24801)
Century 21 Property Zone Realty Inc.
1186 Ezard Crescent
Milton, Ontario
Welcome to 1186 Ezard Crescent - A beautifully updated 4-bedroom family home on a sought-after quiet crescent in Milton Clarke's neighbourhood. This spacious Violet model by Milton Valley Homes offers 2,597 sq ft of thoughtfully designed above ground living space, in addition the basement recreation room is a fully finished family room with separate gym/workout room. The inviting covered front porch offers plenty of seating an ideal spot to sip your morning coffee, unwind in the evening, or chat with friendly neighbours in this welcoming community. The large primary bedroom features a generous 5-piece ensuite and a massive walk-in closet - perfect for relaxing at the end of the day. The open-concept layout is ideal for entertaining and family gatherings and the home has been meticulously maintained. Recent upgrades include: Renovated kitchen and staircase (2022) Roof Shingles replaced (2018), New furnace with humidifier, /AC and hot water tank (2023 - rental $145.99/month), upgraded light fixtures throughout. Enjoy a beautiful landscaped, fully fenced backyard and an extra-deep driveway that easily fits a full size pickup truck. Located on a quiet, well-kept street close to parks, top rated schools (Bruce Trail Public School & St. Anthony of Padua Catholic), shopping and Milton Go Station. Inclusions: Fridge, stove, dishwasher, clothes washer & dryer, 60" Panasonic TV with built-in surround + receiver, electric fireplace custom storage unit. Full universal basement gym with leg press and Sole treadmill, custom wall storage unit in basement, black entertainment stand under TV. LG Tv + Wall Mount + Remote on backyard patio. (id:24801)
Royal LePage Meadowtowne Realty
290 Beasley Terrace
Milton, Ontario
Modern And Spacious 3 Bed/2.5 Bath Freehold Townhouse In Milton. Open Concept Kitchen With Quartz Countertops, Oak Stair Case, Led Pot-lights In Main Floor. Master Bed Includes Ensuite With Double Sinks And Oversized Frameless Glass Standup Shower. Bathrooms Includes Cultured Marble Countertops. Second Floor Laundry With Built In Cabinets, Custom California Shutters Throughout, The perfect blend of style, comfort, and convenience. Step inside to enjoy 9-ft smooth ceilings, pot lights, and a sun-filled open layout designed for todays lifestyle. The modern white kitchen features a over sized quartz island, upgraded cabinets, and plenty of counter space ideal for family meals or entertaining with friends. Upstairs, you'll love the spacious bedrooms, including a primary suite with a sleek glass-door ensuite and the convenience of second-floor laundry, providing both the space you need and the features you'll love. As you step inside, you'll be greeted by a bright and spacious layout featuring 9-foot smooth ceilings on the main floor and a light-filled Family room with the cozy feeling with the Gas fireplace, enhanced with pot-lights. The stunning kitchen is complete with quartz countertops, a large island, pantry for more storage area and workspace, Elegant wood stairs with lead to the upper level, where you'll find three generously sized bedrooms, including your own 4-piece ensuite with the master bedroom. Convenience is at your fingertips with second-floor laundry. The home boasts upgraded cabinets, tiles, and many more features.You'll be just steps away from public transit and minutes from schools, shopping, restaurants, and more. (id:24801)
Royal LePage Real Estate Services Ltd.
1376 Hydrangea Gardens
Oakville, Ontario
Welcome to your new home in one of Oakville's most desirable neighborhoods! This beautifully upgraded, 5-bedroom, 4-bath detached home offers 3,114 sq ft of elegant living space with high-end finishes throughout. The main floor is designed for modern living with an open-concept layout, soaring 10-foot ceilings, and wide-plank hardwood floors. Natural light floods the space through large windows, highlighting the beautiful coffered ceilings in both the family and living rooms. The gourmet kitchen is a chef's dream, featuring high-end stainless steel appliances, quartz countertops, a large center island with a built-in eating nook, and custom cabinetry. Upstairs, you'll find a convenient laundry room with a rare walk-in closet and three bathrooms, including a Jack and Jill for two of the spacious bedrooms. The primary retreat is a true sanctuary with a spa-inspired ensuite that includes a freestanding soaker tub, a glass-enclosed shower, and a double vanity. Additional features include upgraded lighting and a double-car garage. The basement is ready for imagination with the first step finished and high ceilings. Located close to top-rated schools, scenic parks, upscale shopping, and major highways, this exceptional Oakville home combines timeless style with everyday luxury. (id:24801)
RE/MAX Experts
886 Whitney Drive
Mississauga, Ontario
Ready to host all of the neighbourhood pool parties & BBQs? Nestled in the heart of Applewood Acres, 886 Whitney is waiting for the next family to call it home. With all of the charm & character of the original build, this home has been added to with modern touches & updates throughout. Sit on the covered front porch with your morning coffee or evening cocktail & greet the many neighbours walking through this family friendly area. Inside the front door you are welcomed with a spacious entryway for guests. The large living room is cozy & inviting with a wood burning fireplace & window seat overlooking the front yard. The separate dining room is perfect for entertaining & hosting family gatherings. At the heart of the home, the kitchen features a breakfast bar & opens up to an eat-in area that can be used as an additional family room or den with walk-out to the back deck. The second floor has four bedrooms fit for the entire family & a large 5pc spa-like updated bath. The lower level features a spacious rec room, additional bedroom, beautifully updated laundry room, cold room & plenty of storage throughout. The backyard is a true entertainer's delight, with southwest exposure there is sunlight all day long by the inground pool, deck, firepit & yard for games. Bonus heated & renovated garage which can be used as gym or office space. Perfectly situated with just steps to excellent schools, West Acres Park, Applewood Plaza & transit. Minutes to major highways, GO, airport, golf, shopping, Port Credit and downtown Toronto. (id:24801)
Royal LePage Real Estate Services Phinney Real Estate
230 - 101 Bristol Road E
Mississauga, Ontario
Perfect For Investors Or First-Time Buyers! This stylishly renovated unit offers fresh paint, modern flooring, quartz kitchen counters, and more. Featuring vaulted ceilings, a bright open layout, 1 full bath, and 1 parking space, this boutique walk-up condo in the highly desirable Hurontario area is a rare find. Enjoy quick access to Hwy 401/403/407 and the upcoming Hurontario LRT. Surrounded by amazing restaurants, cafes, and local shops. Low maintenance fees and a smart floorplan make this the ideal choice for comfortable city living! (id:24801)
RE/MAX Excellence Real Estate
1605 Venetia Drive
Oakville, Ontario
Set in the heart of prestigious Coronation Park, one of Oakvilles most celebrated neighbourhoods, this home offers both timeless charm and exclusivity on a quiet and private lot. Perfectly positioned on the highly regarded Venetia Drive, the address itself is a rarity. Coronation Park is renowned for its tree-lined streets, proximity to top-ranked schools, and effortless access to the lake, boutique shops and vibrant diningoffering an elevated lifestyle in a truly coveted setting. This meticulously maintained side-split rests on an exceptionally RARE 90-foot wide lot, a distinction that provides both space and privacy. The home offers 4 bedrooms and 3 bathrooms, including one with a spa-inspired soaker tub, all within a layout thoughtfully designed for family living and comfort. The lower level includes a walk-out basement, opening directly to a spectacular backyard retreat. A shimmering pool, versatile sunroom, and expansive patio provide the perfect environment for outdoor leisure and entertaining. Every detail speaks to pride of ownership. Lovingly cared for and exceptionally clean, the home offers a wonderful canvas. Move in and enjoy its character or reimagine it into a bespoke luxury residence that fully reflects the calibre of the lot and location. A property of this stature is seldom available. This is Coronation Park living at its finest. (id:24801)
RE/MAX Aboutowne Realty Corp.
98 Raspberry Ridge Avenue
Caledon, Ontario
Welcome to luxury living in the prestigious Castles of Caledon by Country Wide Homes, featuring this meticulously crafted 4-bedroom, 5-bath detached home with 10 ft ceilings on the main floor and 9 ft ceilings on the second and basement levels. The main floor boasts a spacious living room, an elegant dining room with crown moulding and large windows, a gourmet upgraded kitchen with built-in appliances, stovetop range, and a breakfast area with walkout to the deck, plus a family room with a cozy fireplace and backyard views. A striking iron spindle staircase leads to the upper level, where the primary suite offers a walk-in closet and a lavish 6-piece ensuite with glass-enclosed shower, soaker tub, and double vanities, while each of the additional three bedrooms includes large windows, ensuite baths, and generous closets. The unfinished walkout basement with separate entrance provides endless possibilities, while hardwood floors, upgraded tiles, and smooth ceilings throughout complete thisluxurioushome. (id:24801)
Upstate Realty Inc.
Team Panag Real Estate Inc.
1398 Winterbourne Drive
Oakville, Ontario
Welcome to 1398 Winterbourne Drive, a beautifully maintained family home located in the heart of Oakville's prestigious Clearview community. Offering over 4,000 sq.ft. of finished living space, this residence combines timeless design, functional upgrades, and a location within one of Oakville's top-rated school districts. The home makes a strong first impression with its interlocking brick driveway, landscaped entry, and decorative glass front door. Inside, a soaring double-height foyer with a curved staircase and chandelier sets the tone. The main floor features a bright formal living room, a spacious family room with fireplace and pot lights, and a renovated kitchen with quartz countertops, custom cabinetry, and mosaic backsplash. The adjoining breakfast area opens to the backyard deck, while the formal dining room, private office, powder room, and separate laundry with side entrance add both function and flexibility. Upstairs, there are four generously sized bedrooms and two full bathrooms. The primary suite includes a walk-in closet and a spa-inspired ensuite finished with full tiled walls. Additional bedrooms are bright and spacious, highlighted by a distinctive curved bay-window bedroom overlooking the front yard. A shared bath with double vanity provides everyday convenience. The finished lower level expands the living space with a classic wet bar, open recreation and games area, lounge zone, and a bright storage/utility room with windows. Outdoors, enjoy a tiered wooden deck and lush green lawn with excellent privacy perfect for gatherings or quiet retreats. With its spacious layout, elegant upgrades, and family-friendly location, 1398 Winterbourne Drive offers a rare opportunity to own a home that blends comfort, style, and convenience in one of Oakville's most desirable neighbourhoods. (Furnace 2022,Roof/Front door 2021, Kitchen 2016) (id:24801)
RE/MAX Aboutowne Realty Corp.
950 Fourth Line
Milton, Ontario
Neatly nestled on a premium, fully landscaped Corner Lot, this sensational 4 bedroom "Scotswood" model offers an award winning open concept floor plan done in modern tones oozing with upgrades that's sure to impress. Exceptional curb appeal is highlighted by the patterned Stone driveway and cozy country front porch that leads into the open ceramic entry with double mirrored closet overlooking the huge formal Living room/Dining room with espresso maple floors, vaulted ceiling & A plethora of California Shutter covered windows. Fantastic chef's Kitchen boasts ceramic floors. Chestnut stained cabinets, granite counters, cultured backsplash crown moulded ceiling and a posh 4 person sit-up breakfast bar overlooking the family size breakfast room with industrial size patio doors that W/O to ultra private backyard where morning coffee will be most enjoyed. Stately Family Room is off the kitchen with hardwood floors, track lighting & A warming Gas fireplace just perfect for those chilly nights. There are 4 terrific size bedrooms all with hardwood floors including a King size primary with double W/I closets and sparkling 4Pc ensuite with step-up Roman tub. Thousands have been spent on Landscaping & the backyard is your own "Shangri-La" with stately gazebo ,roll out awning ,extensive stone patio, custom koi pond and an array of various trees and bushes.Perfectly located across from the library with instant access to all major routes, this super sharp Family home is a must see. (id:24801)
Royal LePage Certified Realty
1241 Brillinger Street
Oakville, Ontario
Stylish and spacious end-unit freehold townhome on a premium corner lot in Oakvilles sought-after West Oak Trails! Features a Double-car garage with bonus parking pad for 3 car parking. This beautifully updated 3-bedroom, 2.5-bath home offers over 1,800 sq ft above grade plus a fully finished basement (2021). Enjoy smooth ceilings, pot lights, wide plank floors, California shutters & elegant millwork throughout. The dream kitchen features quartz counters, marble backsplash, stainless steel appliances, pot drawers, pantry & a large eat-in area for family gatherings. Generous principal rooms, updated bathrooms & an open flow ideal for entertaining. Backyard and fencing redone in 2025 with interlock patioperfect for summer barbecues or quiet evenings under the stars. Furnace & A/C (2023), garage roof shingles (2021). Walk to top-rated schools, trails, playgrounds, and splash pads. Minutes to shops, transit, GO, 403 & 407. A true family home in a vibrant, welcoming community. (id:24801)
RE/MAX Professionals Inc.
1489 Rogerswood Court
Mississauga, Ontario
Nestled at the end of a quiet court in Lorne Parks prestigious White Oaks of Jalna, this custom 2021 five-bedroom home sits on a private pie-shaped 14,000+ sq ft lot enveloped by towering mature trees offering a Muskoka-like escape in the city. This ultra-modern residence blends elegance, warmth and high-end functionality, ideal for family living and entertaining. A grand façade and a stately double-door entry set the tone. Inside, a dramatic two-story foyer with a striking chandelier leads to a meticulously designed open-plan main floor. The chefs kitchen boasts custom cabinetry, a show stopping honed porcelain island and luxe Thermador appliances, including built-in wine cooler and coffee bar. A sun-filled dining area opens to the serene backyard, while the living room features a tray ceiling, a fireplace and modern built-ins. A few steps down, a family room showcases a 150-bottle temperature-controlled wine wall, a fireplace and access to a versatile rec room/office with side entrance. Upstairs, five generous bedrooms boast soaring ceilings and large windows. The oversized primary suite offers a steam fireplace, a custom walk-in closet with a center island and an oversized six-piece spa-like ensuite with rain shower, sauna and soaker tub overlooking the backyard. The entertainers basement boasts a wet bar, waterfall island, multi-TV wall and eight-seat home theatre. No detail is overlooked with upgrades like motorized shades, heated flooring, custom cabinetry, Control4 home automation, security system and surround sound. The remarkably private west-facing backyard spans 150 ft across the rear, and features a hot tub, cedar-lined multi-level deck with glass railings, Wi-Fi speakers, gas BBQ hookup, and ample space for a pool or play area. Ideally located near top schools, parks, shops and fine dining, with easy access to GO Transit and the QEW this home delivers the perfect blend of peaceful luxury and urban connectivity, just 30 minutes from downtown Toronto. (id:24801)
Royal LePage Real Estate Services Ltd.
10 Vissini Way
Brampton, Ontario
Aprx 3800 Sq Ft!! Welcome To 10 Vissini Way! Freshly Painted Fully Detached Luxurious House. Beauty Of Upscale Riverstone Community Of Brampton. Stucco Elevation Sitting On A Wide Ravine Lot Is Truly Worth Seeing. 3 Car Tandem Garage. Large Size Main Floor And 2nd Floor Deck To Enjoy Serenity Of Ravine/Greenery. Spacious Layout With Separate Living, Dining & An Open To Above Family Room. Main Floor Offers Spacious Den. Circular Stairs & A Rare Circular Foyer. Large Servery With Beautiful Cabinetry & Quartz Counters Connecting Kitchen To The Formal Dining Room. Basement Is 90% Finished With A Huge Rec Room, A Bedroom With a Separate Entrance Through Garage. Main Floor With Soaring 10' Ceilings And 9' ceiling in the basement. 2nd Floor Offers 4 Bedrooms And 3 Bathrooms. 2nd Bedroom With Its Own 3 Pc Ensuite And Walk/In Closet. Upgraded House With Books Shelves In Family Room, Upgraded Kitchen With New Quartz Countertop, Sink, Cupboards, New Fridge. Pie Shaped lot 80 feet wide at rear (id:24801)
RE/MAX Gold Realty Inc.
5238 Alicante Street
Mississauga, Ontario
Major Renovated Freehold Townhome in Prime Mississauga! Spacious 4+2 bed, 3+1 bathroom home, carpet-free with finished basement. Feels like a semi (attached on one side only) with 3-car parking. Upgrades include brand new engineered hardwood floors, modern kitchen with quartz counters & backsplash, glass-railed staircase, and renovated bathrooms. Basement offers 2 bedrooms + full bath, ideal for in-law suite. Enjoy a large backyard deck with walkout from kitchen. Backyard can be accessed from garage. Recent updates: Roof (2024), S/S Fridge (2025), S/S Dishwasher (2023), Garage door (2022). Located in a sought-after family-friendly neighbourhood, just across from Rick Hansen Secondary, and close to shopping, transit, parks & places of worship. Move-in ready! (id:24801)
Icloud Realty Ltd.
72 Newington Crescent
Brampton, Ontario
Aprx 1800 Sq Ft!! Come & Check Out This Spacious Semi-Detached Home Comes With Finished Walk-Out Basement With Separate Entrance. Main Floor Features Separate Family Room, Combined Living & Dining Room. Hardwood Throughout The Main & Second Floor. Fully Upgraded Kitchen Is Equipped With Granite Countertop & S/S Appliances. Second Floor Offers 3 Good Size Bedrooms. Master Bedroom With Ensuite Bath & Closet. Finished Walk-Out Basement Comes With 1 Bedroom, Kitchen & Full Washroom. Upgraded House With New Light Fixtures, New Fridge, New Washer & Dryer. (id:24801)
RE/MAX Gold Realty Inc.
363 Edenbrook Hill Drive
Brampton, Ontario
Top 5 Reasons Why You Are Going To Want To Call 363 Edenbrook Hill Rd Your "Home"; 1) Stunning 2-Story Detached Home On A Mesmerizing Lot With Gorgeous Curb Appeal In The Most Desired Neighbourhood Of Fletchers Meadow. 2) As Soon As You Enter The Home You Are Welcomed With A Jaw Dropping Open To Above Bringing In Tons Of Natural Light. 363 Edenbrook Has The Most Ideal Layout On The Main Floor W/ Separate Dining Room & Separate Family Room That Overlooks The Upgraded Chefs Kitchen & Breakfast Space. 3) The Primary Suite Is The Perfect Size & Offers A Generous Sized Walk-In Closet. The Attached Ensuite Gives A Spa Like Feel With The Separate Soaker Tub & Shower. The Other 2 Bedrooms Are Marvellous In Size As Well. 4) Simply Move In. The Home Has Been Impeccably Maintained & Upgraded Throughout The Years With True Pride Of Ownership. 5) The Unfinished Basement Is A True Blank Canvas That Is Yearning For Your Imagination. Looking For Extra Income Potential? Use The Huge Space & Convert Into A 2/3 Bed Legal Basement Apartment? Looking For Additional Space For Your Family? Convert Into An Entertainers Dream Space! (id:24801)
Royal LePage Certified Realty
1747 Cobra Crescent
Burlington, Ontario
This charming townhome features three spacious bedrooms, including a generously-sized primary suite designed for comfort and relaxation. The fully renovated kitchen is complemented by extended cabinetry, providing ample storage space, and the home is entirely carpet-free, offering a sleek and modern aesthetic. Located in a lovely neighborhood with convenient access to major highways, the property also benefits from close proximity to a variety of restaurants, retail establishments, parks and schools facilitating effortless daily living. The inviting backyard provides an ideal setting for outdoor activities and entertainment. Furthermore, the large unfinished basement presents substantial potential for additional living space, customization, or increased storage options. This property has been renovated from top to bottom over the last 2yrs and it offers a compelling opportunity for discerning buyers seeking a combination of convenience, comfort, and future expansion. (id:24801)
Royal LePage Real Estate Services Ltd.
1171 Foxglove Place
Mississauga, Ontario
Welcome to this bright and spacious 2-storey, 3-bedroom semi-detached home, located in the highly sought-after Heartland area of Mississauga. Perfectly situated just steps from major grocery stores, top shopping centres, golf courses, excellent schools, and scenic parks this home offers unmatched convenience for modern living.With quick access to Highways 401, 403, 410, and 407, commuting and travel are a breeze.The open-concept main floor features a family room, kitchen with breakfast bar, and walk-out to a deck and fenced backyard, perfect for entertaining. Upstairs, the generous primary bedroom includes a walk-in closet and 4-piece ensuite, with two additional spacious bedrooms and a second full bathroom completing the level. Additional highlights include direct garage access to the home, an unfinished basement with potential to customize, and updated furnace, central air, and humidifier,thermostat (2023). A must-see home in a prime location! (id:24801)
Woodsview Realty Inc.
155 Silverhill Drive
Toronto, Ontario
Welcome to your family's next chapter in Silverhill Estates! Nestled in the heart of one of Etobicoke's most established and family-friendly enclaves, this4,000 s.f. (including basement)home was built in 1986 and offers a blend of timeless charm with todays modern conveniences. This spacious floor plan simply awaits your personal cosmetic updates. Teenagers will love the spacious basement for a games room and a video game enclave.NO TEAR DOWN REQUIRED! Seize this opportunity to own a large family home without the inconvenience of rebuilding from scratch !Perfectly suited for discerning buyers who want to plant roots in a neighbourhood known for its strong community, excellent schools and unbeatable connectivity. Located minutes to Kipling subway station and highways 427, 401 and QEW.A Home That Grows With You: Inside you'll find a beautifully maintained living space with a bright principal room, walk in closet and huge 5 piece spa-like ensuite bathroom. A spacious chef-inspired kitchen and breakfast area overlooks a private backyard and a walk out covered porch. A fully finished basement with a separate entrance, kitchen, bedrooms and bathroom are ideal as an in-law suite or possible generating rental income opportunity. This property is ready to welcome your family home! (id:24801)
Royal LePage Signature Realty
62 Masken Circle
Brampton, Ontario
Wow, This Is An Absolute Showstopper And A Must-See! Priced To Sell Immediately, This Stunning 4+2 Bedrooms East-Facing Home With WalkOut Basement, Fully Detached Home Offers Luxury, Space, And Practicality For Families! With 3,093 Sqft Above Grade (As Per Builder's Floor Plan) Plus An Additional Approx. 1,000 Sqft Of Finished Walk-Out Basement With Separate Side Entrance, Totaling Approx. 4,100 Sqft, This Home Delivers Both Space And Elegance! Boasting 9' High Ceilings On The Main Floor, The Home Features Separate Living And Great Rooms For Effortless Entertaining And Everyday Comfort! Gleaming Hardwood Floors On The Main And Second Levels Make This A Childrens Paradise Carpet-Free Throughout! The Beautifully Designed Chefs Kitchen Showcases Granite Countertops, A Stylish Backsplash, Stainless Steel Appliances, Extended Cabinetry, And A Sunlit Breakfast Area Overlooking The Yard! The Primary Bedroom Is A Private Retreat With A Large Walk-In Closet And A Luxurious 6-Piece Ensuite, Perfect For Unwinding! All Four Spacious Bedrooms On The Upper Floor Are Connected To Three Full Washrooms, Offering Privacy And Convenience For Every Family Member! The Fully Finished 1-Bedroom Walk-Out Basement (Legal Permits Applied With City), Complete With Its Own Entrance, Provides Incredible Flexibility For Extended Family Living, A Home Office, Or A Potential Granny Suite! Thoughtful Upgrades, A Practical Carpet-Free Design, And A Fantastic, Family-Friendly Layout Make This Home Truly Move-In Ready! Situated In A Desirable Neighborhood Close To Schools, Parks, Transit, And Shopping, This Property Seamlessly Blends Style, Function, And Location! Dont Miss Your Chance To Call This Breathtaking Property HomeSchedule A Viewing Today! (id:24801)
RE/MAX Gold Realty Inc.
115 - 1180 Mississauga Valley Boulevard
Mississauga, Ontario
Welcome to this spacious and updated 3+1-bedroom, 4-bathroom townhome - perfectly designed for multi-generational living or savvy investors. The main floor features a practical layout with laminate flooring, oversized windows, and a neutral colour palette. The living and dining areas flow effortlessly, offering a warm and comfortable setting for daily living. The galley-style kitchen is outfitted with modern cabinetry, granite countertops, stainless steel appliances, and a stylish backsplash. Three well-sized bedrooms, including a primary with ensuite, provide ample space for rest and privacy. The fully finished lower level features an additional bedroom, a full bathroom, and a common room or home office space. The lower level also boasts updated flooring, pot lights, and neutral finishes throughout. The exterior includes a private driveway, mature trees, and a backyard ready to relaxation or entertaining. Located near schools, transit, parks, and shopping, this move-in-ready home checks all the boxes for comfortable family living or smart investment potential. (id:24801)
Exp Realty
1066 Chateau Court
Mississauga, Ontario
Welcome to your dream home! Nestled on a beautiful cul de sac in Lorne Park, this chic residence boasts stunning curb appeal and exceptional features throughout. Step inside to discover open concept layout, new flooring on the upper level, two cozy fireplaces and huge windows that flood the home with natural light. The vaulted ceilings in the family room create a grand, open atmosphere perfect for gatherings. Wine enthusiasts will love the wall mounted featured wine rack, ideal for displaying your finest collection. Outdoors, entertain in style in the stunning backyard oasis, complete with irrigation, a bar, dining and lounge area. This home truly combines comfort, luxury and design in one of the most desirable locations. Extras: Minutes from Port Credit, Lakeshore, Lake Ontario, Restaurants/Bars, Retail Shopping, Jack Darling Park, Yacht Club, Snug Harbour, QEW, Hwy 403 & Pearson Airport (id:24801)
Royal LePage Terrequity Realty
45 Archibald Street
Brampton, Ontario
Welcome to 45 Archibald Street! This rare opportunity invites you to own a beautiful detached bungalow on a quiet, tree-lined street in an established neighborhood just minutes from Downtown Brampton. Offering 3+1 bedrooms and 3 bathrooms, this charming home is move-in ready with all the essentials in place. Step into a bright, open main floor featuring a newly upgraded kitchen with stainless steel appliances, granite countertops, pantry, pot lights, and hardwood flooring throughout. The primary suite includes a luxurious ensuite bath and his-and-hers closets, complemented by two additional bedrooms on the main level. The spacious living room, filled with natural light, offers a direct walkout to a large deck and fully fenced backyard perfect for summer evenings surrounded by mature trees and lush perennials. Downstairs, enjoy a versatile recreation room, along with a separate bedroom and bathroom, a large laundry room, and plenty of storage space. Notable Updates: Kitchen & Ensuite Most windows and doors ,Hardwood floors & Pot lights, Water Heater (owned)Garage Door (2022). Located within walking distance to parks, schools, shopping, and transit, with quick access to major highways, this home truly blends comfort, convenience, and charm. (id:24801)
Icloud Realty Ltd.
73 Talent Crescent
Toronto, Ontario
Welcome to 73 Talent Crescent, a fantastic opportunity in the vibrant Humbermede community of North York! This charming 2-storey semi-detached home offers 3 spacious bedrooms and 2 bathrooms, providing an excellent layout for families, first-time buyers, or savvy investors. Nestled near Sheppard Avenue and Weston Road, this property combines comfort, convenience, and incredible potential. Functional layout with great natural light, Private backyard for outdoor enjoyment, Driveway parking and easy street access. Enjoy unbeatable connectivity with quick access to major highways (400 & 401), TTC, and the upcoming Finch West LRT, making commuting a breeze. Schools, shopping, parks, and everyday amenities are just minutes away, offering everything you need at your doorstep. (id:24801)
Forest Hill Real Estate Inc.
13 Andretti Crescent
Brampton, Ontario
S T U N N I N G 3 +1 bedroom open concept spacious Semi-Detached Home with finished basement nested in high demand area and loaded with upgrades !! !Welcome to this beautifully upgraded semi-detached home in the highly sought-after Credit Valley community. Attached only by the garage, this home offers privacy, style, and functionality with a spacious open-concept layout, modern finishes, and a finished basement with rental potential. Features & Upgrades includes Main Floor: 9 ceilings, hardwood flooring, oak staircase with wrought iron pickets, garage-to-house entryKitchen: Upgraded with quartz countertops, stylish backsplash, breakfast bar, stainless steel appliances & built-in microwaveBedrooms: Large primary suite with 5-pc ensuite & walk-in closetAdditional Spaces: Bright computer loft, upgraded washrooms with quartz countersBasement: Professionally finished with a 3-pc washroom & potential for rental income, plus convenient side entranceExterior: Long driveway with no sidewalk, backyard patio perfect for entertainingThis home truly has it all modern upgrades, functional design, and a prime location close to schools, parks, shopping, and transit. (id:24801)
Estate #1 Realty Services Inc.


