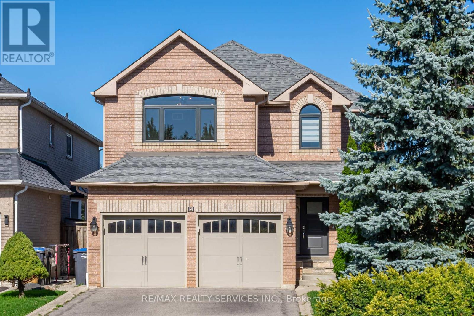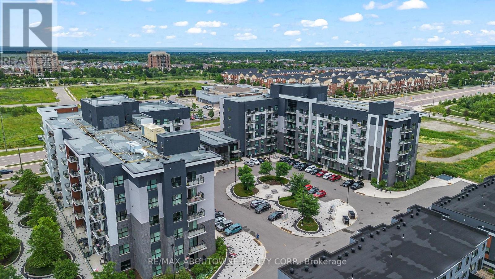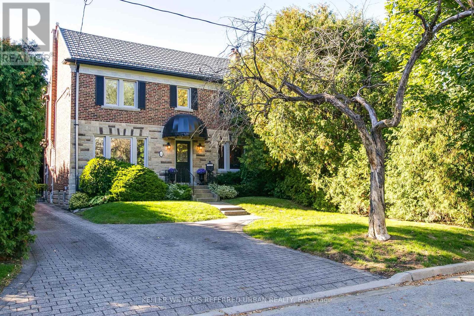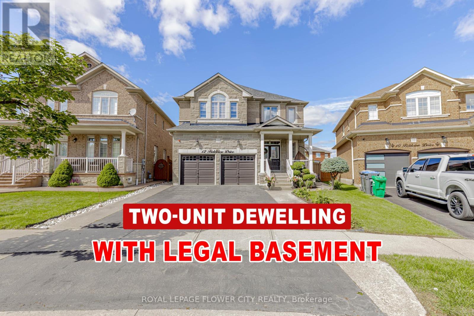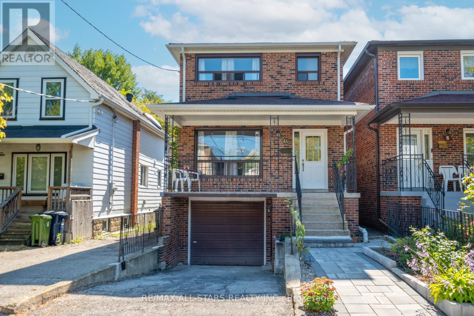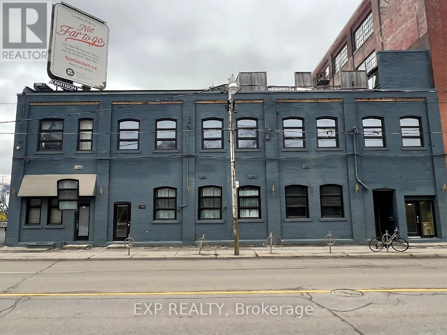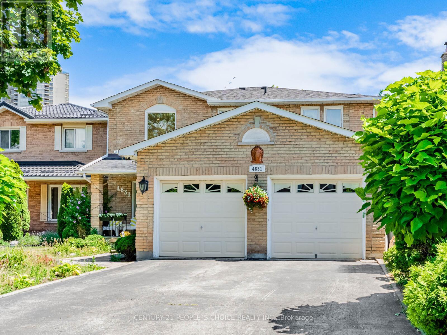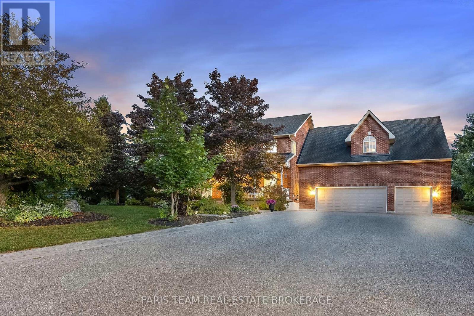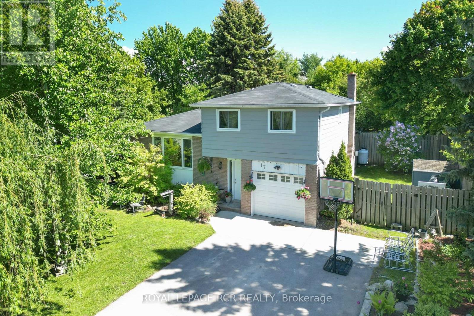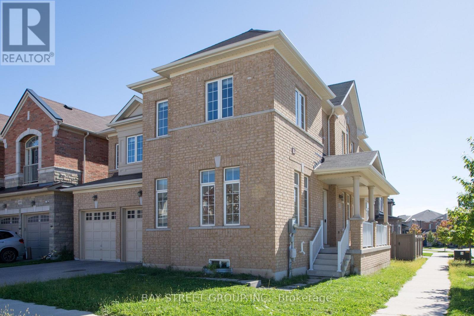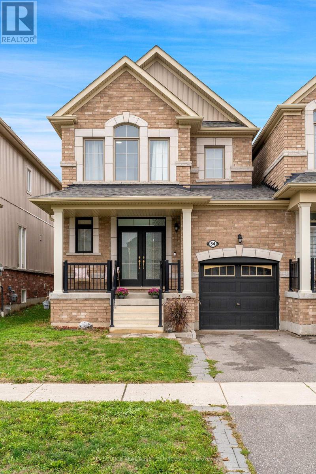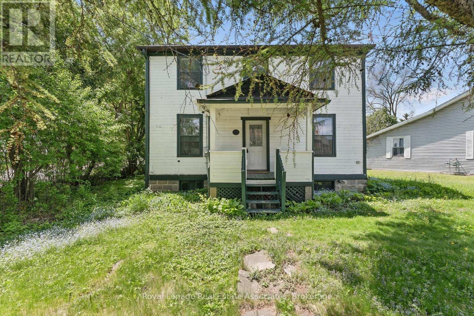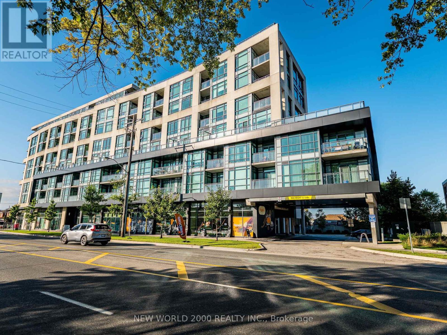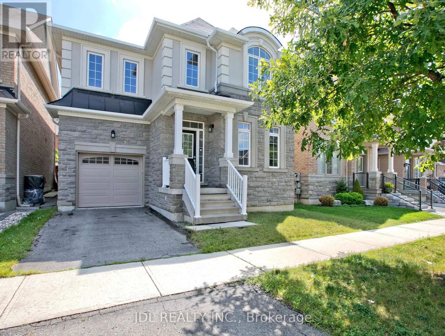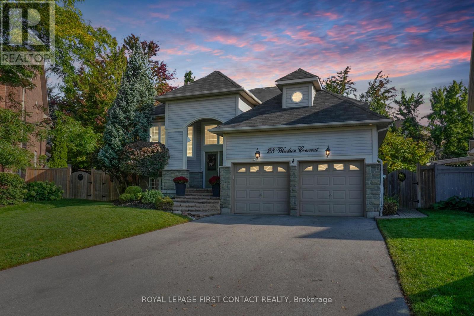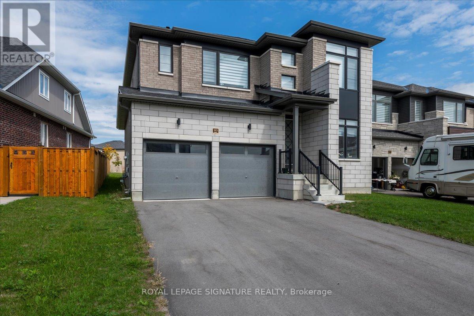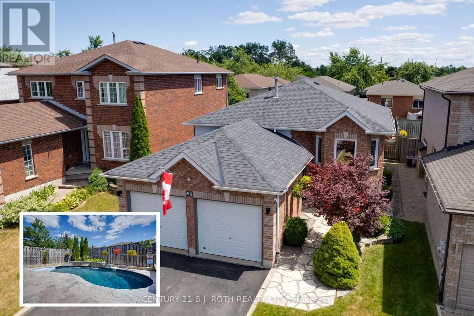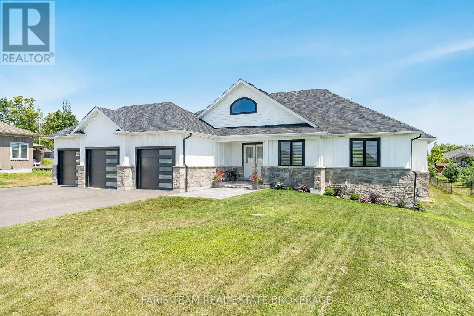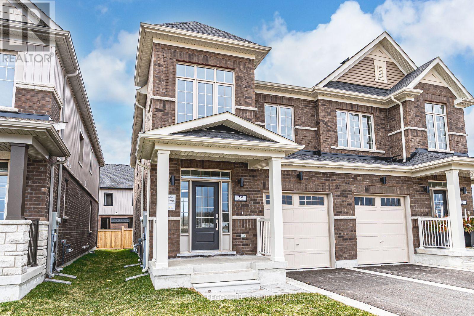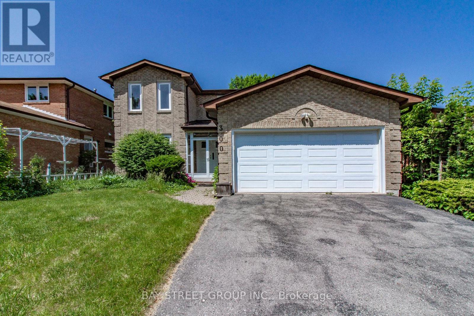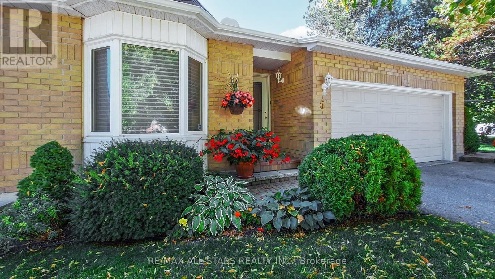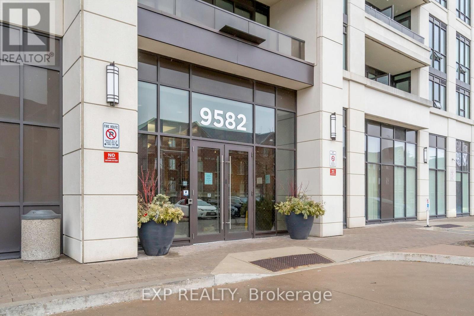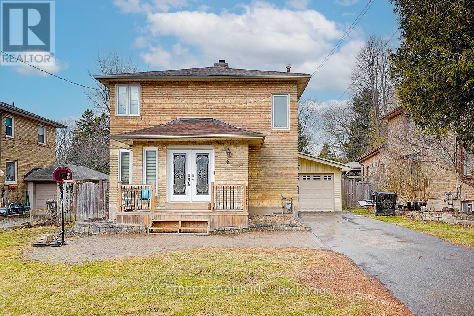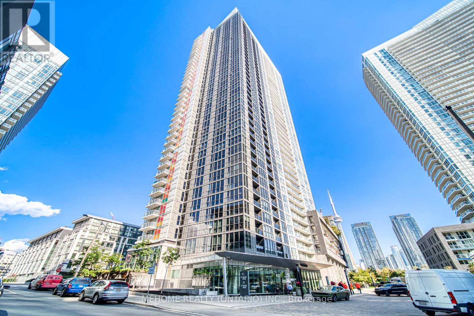5 Melrose Gardens
Brampton, Ontario
This beautifully maintained 4-bedroom, 4-bathroom home tucked away on a quiet cul-de-sac perfect for families seeking peace, privacy, and a strong sense of community. With no sidewalks and a community park just steps away, it feels like having your very own private green space. Inside, the heart of the home is the Kitchen with a Breakfast room, complete with a walkout to the backyard an ideal space for entertaining or creating your own personal oasis. The kitchen flows seamlessly into a cozy family room with a warm gas fireplace, perfect for relaxing evenings. The living and dining rooms are welcoming and functional designed for real life and everyday use, whether you're hosting guests or enjoying quiet moments. Upstairs, you'll find a spacious primary bedroom featuring a 4-piece ensuite and a walk-in closet. The additional three bedrooms are generously sized with large closets and abundant natural light, making them perfect for kids, guests, or a home office. There are two full washrooms upstairs, a powder room on the main floor, and a powder room with a rough-in shower in the basement. The 2 garage has an entrance to the house via the main floor laundry/mud room. 4 cars can be parked in the driveway making it a total 6 cars can park on the property. This house has been lovely maintained; newer front windows and Door (2023), Zebra Shades (2023), Owned Hot Water Tank (2022), Partially Re-Finished Basement (2021), 2nd Floor Hardwood and Carpets (2020), Refinished stairs (2020), 2nd Floor Pot Lights (2020), Furnace (2019), A/C (2020, Garage Doors (2017) and Roof (2014).This home offers the perfect blend of comfort, space, and community. Dont miss your chance to live in a location where convenience meets tranquility. (id:24801)
RE/MAX Realty Services Inc.
121 - 102 Grovewood Common
Oakville, Ontario
Welcome to Bower Condos by Mattamy Homes, located in the vibrant Uptown Oakville community. This beautifully upgraded 1-bedroom plus den suite offers an exceptional blend of comfort and style, complete with a spacious private terrace ideal for relaxing or entertaining. With a low maintenance fee of just $297.00 per month, which includes heat, this unit offers excellent value and carefree living. Inside, you'll find sophisticated laminate flooring throughout, an upgraded kitchen layout with premium cabinetry and quartz countertops, and a stylish bathroom featuring modern vanities and upgraded tile work. The bright, south-facing exposure allows for an abundance of natural light to fill the space, while mirrored bedroom closets and convenient in-suite laundry add to the comfort and functionality of the home. Residents of Bower Condos enjoy access to a wide range of amenities, including a well-appointed party room, a welcoming social lounge, a fully equipped gym, and beautifully landscaped outdoor areas with seating and a children's play area perfect for social gatherings or a casual afternoon picnic. Ideally located close to shopping, Oakville Hospital, public transit, schools, parks, and plazas such as Oakville Place, this home also offers easy access to major highways including the 407, 403, and QEW. Nearby conveniences include GO Transit, Walmart, Canadian Tire, Superstore, and Sheridan College all just minutes away. This is an exceptional opportunity to live in one of Oakville's most desirable communities (id:24801)
RE/MAX Aboutowne Realty Corp.
6 Old Mill Terrace
Toronto, Ontario
Charming & Spacious 4-Bedroom Home in the Coveted Lambton/Kingsway School District! Located in one of Torontos most desirable neighborhoods, this character-filled center-hall home offers 4 bedrooms and 3 bathrooms (including a convenient 2-piece on the main floor). Just a 10-minute walk to Bloor West Village and situated directly across from Old Mill Subway, the historic Old Mill, and the scenic Humber River park system.Nestled between The Kingsway and Bloor West shops, this home combines old-world charm with modern updates. Beautiful features include hardwood floors, thermal leaded glass windows, crown mouldings, an Art Deco fireplace, French doors, and more.The updated kitchen boasts modern granite countertops, pot lights, and a thoughtful layout. Additional upgrades include a steel roof with ample warranty, full electrical rewiring, and energy-efficient systems.Enjoy the outdoors in your fully fenced, private backyard with a serene courtyard feel, large deck, and second-floor balcony overlooking the garden. The large private drive and detached double garage provide rare parking convenience in the city.This is an outstanding value in a prime location. Don't miss your chance to call this warm and inviting property home.Welcome Home! (id:24801)
Keller Williams Referred Urban Realty
12 Fieldview Drive
Brampton, Ontario
Location! Location!! Location Welcome to this immaculate middle pie shape corner lot home nestled on a quiet road in the prestigious Bram East community perfect blend of luxury, space, and functionality. Recently Renovated & spent over $200,000.00. This stunning 5+3 bedroom detached residence offers with over 4500 sqft. of living space. Complemented by a fully LEGAL2-bedroom BASEMENT apartment with a separate entrance, 2 rental basements (generating $3400monthly) or multi-generational living, or an additional private basement area reserved for the homeowner. The thoughtfully designed main floor features separate living, dining, and family rooms, a bright eat-in Gourmet kitchen with granite countertops, built-in appliances, and a convenient main-floor laundry room, a versatile office/den perfect for working from home, all enhanced by modern pot lights and oversized windows that flood the space with natural light. Upstairs, you'll find five generously sized bedrooms including a luxurious primary suite, offering ample room for every family's needs. With three full bathrooms upstairs and two more in the basement, comfort and convenience are guaranteed. Step outside to a professionally landscaped backyard oasis with Waterfall & interlocking equipped with a gas line for BBQ, a beautifully crafted custom storage shed. Water Sprinkler system for front & backyard, cherry trees & veg. garden. The extended driveway accommodates up to 7 vehicles (2 in the garage and 5on the driveway), making hosting guests effortless. Located in a family-friendly neighborhood close to Gore Meadows Community Centre, Costco, Walmart, Hwy 427, Brampton Civic Hospital, top-rated schools, grocery stores, and places of worship, this home offers unmatched value and lifestyle in one of Brampton's most sought-after areas. Don't miss your chance to own this. (id:24801)
Royal LePage Flower City Realty
8a Ruthven Place
Toronto, Ontario
Welcome home to this wonderful 2 storey detached home in the fantastic location of Rockcliffe-Smythe. This 3+1 Bedroom home perfectly pares modern renovations with timeless charm. Newly landscaped front yard pairs interlocking with a flower bed that leads up to a nice covered porch for your morning coffee to enjoy the quiet cul de sac location. Step inside thru the stained glass door to reveal upgraded flooring throughout. The main floor boasts a large great room that can easily be used for a large living room & dining room ensured to meet your family's needs. The large eat in kitchen with w/o to covered patio includes extra BI storage & oversized pantry. All appliances included! Step up the hardwood stairs and notice the gorgeous wrought iron railings. Upstairs you will find 3 very good sized bedrooms with hardwood floors throughout and an additional linen closet. The upstairs bathroom is a freshly upgraded 4 piece with BI linen closet and upgraded rain shower head. The basement has amazing income potential or inlaw suite with a separate entrance, brand new tiled floors, full laundry including SS laundry sink, a double closet & an additional closet at the separate entrance. Lots of storage room to fit all of your needs. Full 3 piece bathroom with a BI linen closet. Next to the bathroom you will find 2 very versatile rooms that are currently used as a bedroom and family room living space that is all broadloom and shows off a stunning gas fireplace. These rooms could also easily be used as a large bedroom with a massive walk in closet, an extra office space and rec room, or even just storage galore. This is truly a perfect space for any and all of your family's needs! Good sized backyard with additional garage. Very Close To Major Highways 400, 401, 427, Gardiner. Commuter Dream! Close To Mount Dennis LRT, Up/Go Train that is 15 Minutes To Downtown Or the Airport. (id:24801)
RE/MAX All-Stars Realty Inc.
2480 Dundas Street W
Toronto, Ontario
Prime High Park North location! Rarely offered mixed-use building featuring 14 updated hard loft-style studios plus additional income streams, with strong upside and future development or condo conversion potential. Character details include exposed brick, large wood beams, and 12-foot ceilings. Each unit has a separate hydro meter and hot water tank, and most units have in-suite laundry. The building also features a new high-efficiency furnace. High-demand location with excellent tenants and unmatched transit access: steps to Bloor, Dundas West Subway, GO & UP Express. Request the full listing package for more details. (id:24801)
Exp Realty
4631 Dunedin Crescent
Mississauga, Ontario
Welcome to 4631 Dunedin Cres, A Stunning Custom Renovated with permits in 2022, offering exceptional style and quality throughout. Situated in the desirable Hurontario neighbourhood of Mississauga, Close to top-rated schools, parks, sq one shopping & Mississauga City Centre, Property Features: New roof(2022) Aqua tru Reverse Osmosis water filtration systems(2025) Tesla EV charger(Brand new) High-End Security Camera, Custom IKEA wardrobes, Open-concept layout with elegant finishes throughout, Modern custom kitchen W/Quartz countertops, built in microwave wall Oven combo, Gas cook top, LG D/D Fridge with water & ice dispenser and lot more!!!Family-friendly community with mature trees and quiet streets, just move in and enjoy!!! (id:24801)
Century 21 People's Choice Realty Inc.
2 Evergreen Lane
Essa, Ontario
Top 5 Reasons You Will Love This Home: 1) This expansive family home is designed for both space and function, featuring generous living areas, an oversized triple-car garage with soaring ceilings, and a driveway that accommodates up to 12 vehicles, ideal for hosting family and friends 2) Step into your own private resort with a heated inground pool, hot tub, sprawling stone patio, and multiple outdoor living spaces framed by mature trees, perennial gardens, a fire pit, and a custom playhouse with power and a doorbell 3) A utility garden shed adds extra storage at the back of the property, while smart-switch lighting throughout the home ensures both convenience and efficiency 4) Inside, modern finishes meet everyday comfort with 9' ceilings, hardwood and laminate flooring, quartz countertops, inviting fireplaces, and a bright open-concept layout designed for both cozy evenings and lively gatherings 5) Located in the charming village of Thornton, you'll enjoy peaceful small-town living with quick access to highways, south Barrie amenities, schools, and conveniences just minutes away. 3,302 above grade sq.ft. plus a finished basement. (id:24801)
Faris Team Real Estate Brokerage
17 Jamieson Drive
Adjala-Tosorontio, Ontario
Welcome to Rosemont. This property boasts a private, treed and landscaped lot with 3 + 1 bedroom side split featuring a built-in garage with direct entry to the home. The open concept main floor showcases a spacious kitchen, dining and living area ideal for large gatherings. A separate family room offers a cozy ambiance with a fireplace and walkout to covered patio. The upper level features 3 large bedrooms and a 4pc bathroom. The lower level has a 4th bedroom and a recreation room perfect for a games area. The very private backyard provides ample space for outdoor activities. A double paved driveway completes this property, located just minutes west of Alliston. (id:24801)
Royal LePage Rcr Realty
3127 Streamwood Pass
Oakville, Ontario
Newly Corner Lot Detached House With 9' High Ceilings On Main And 2nd Fl. 4 Large Bedrms, 3 Full Bathrms On 2nd Fl. Office Room On The Main Fl. Gorgeous Kitchen W/Granite Counter Tops. Built-In 2 Cars Garage & 2 Cars Parking Space On Driveway. Minutes Access To Hwy 403, 407, Qew. Close To Shopping Mall, School & Hospital. (id:24801)
Bay Street Group Inc.
54 Portland Street
Collingwood, Ontario
Priced to sell! This beautiful 3-bed, 2.5-bath home puts you minutes from downtown Collingwood, Blue Mountain, Wasaga Beach, and the areas four-season playground. Inside, 9-ft ceilings and a rare full dining 3 room create a bright, airy main floor. The kitchen is loaded with custom upgrades, Calcutta-style quartz counters with waterfall edge, matching slab backsplash, and thoughtful storage flowing to a sunny living area and walkout to your fenced backyard oasis. Upstairs, the convenient laundry saves trips to the basement, and the spacious bedrooms include a comfortable primary with ensuite and walk-in closet. A large, unfinished lower level is a blank canvas for extra living space, home gym, or an in-law/income suite; the garage and basement doors sit on a split landing, making a future separate entrance straightforward(buyer to verify approvals/requirements). Steps to the Collingwood Trail system in a friendly neighborhood move right in and enjoy! *For Additional Property Details Click The Brochure Icon Below* (id:24801)
Ici Source Real Asset Services Inc.
401 Draper Street
Halton Hills, Ontario
Built circa 1840, this wonderful heritage detached home is your chance to own an intriguing part of history! Known as the Forbes House, this home is an excellent example of Georgian style, characterized by symmetry, a centered front entrance and evenly spaced windows. Inside we find high ceilings, custom wooden spindles and railings, high baseboards and wainscotting accents. Upstairs this home features 2 bedrooms PLUS a Den PLUS a bonus sitting room just off the Primary - easy to convert to a 3rd bedroom! Enjoy the quiet pace of small-town living, classic local architecture, old growth trees, multiple parks and beautiful walking trails. Situated just east of Georgetown and just a few km north of the 401 and 407, you've got access to everything available for modern comforts and lifestyle including schools, a theatre, a library, shopping, dining, recreational facilities and more. Mere steps to the GO bus travelling west to Georgetown and beyond and east to Brampton and Toronto or drive a quick 10 minutes to Mount Pleasant GO. And with modern updates including a newer roof, newer forced air gas heating system, updated copper wiring with a large breaker panel and a sump pit and pump, you can focus on making this house your own! The large property is 160 feet deep on the south side with a wide frontage and over 1/5 of an acre of land so there's lots of space for gardening, family gatherings and active kids. Zoned Hamlet Residential, the home can be used as a residence or you can explore one of many other possible uses such as a charming bed & breakfast, daycare, cottage industry, group home and more. Yes, you can afford a detached house! Come and experience this lovely home and incredibly peaceful neighbourhood and make this your next home! (id:24801)
Royal LePage Real Estate Associates
216 - 2522 Keele Street
Toronto, Ontario
This modern, functional, and stylish unit offers convenience, comfort, and access to all the best amenities, your ideal urban home awaits! Key Features: Over 640 square feet of living space. Parking & Storage : Includes 1 parking space and 1 locker. Prime Location : Located just steps from Highway 401, Wilson Avenue , with TTC stops right outside the building for effortless commuting. Boutique Low-Rise Design : A charming boutique-style building offering 7 residential floors atop main-floor retail space, plus a rooftop patio with barbecues with gorgeous views. Family-Friendly Neighborhood : Set in a serene area surrounded by luxury million dollar homes and perfect for families. Close to Amenities : Walking distance to Humber River Regional Hospital , minutes from Yorkdale Mall , and near countless local shops, restaurants, and services. Building Amenities : Access to a private gym and party rooms for entertaining or unwinding. Address : Conveniently located in a well-connected and desirable area. Photos and videos of the inside of the unit have been virtually staged for visual purposes only. (id:24801)
New World 2000 Realty Inc.
21 Wozniak Crescent
Markham, Ontario
Spacious & Sweet Home Located At Prestigious Wismer Community, Approximately 2700Sf As Per Builder Plan. Great Layout, Builder Upgrade:4 Spacious Bedrooms, Including 2 W/Private Ensuites. 9-Ft Ceiling On Main Floor & Basement, Bright & Spacious Layout, Freshly Paint With Smooth Ceilings, Hardwood Floors & Pot Lights Throughout Main Floor. Modern Open Concept Kitchen with Granite Countertop. Big Private Fenced Backyard, Stainless Steel Appliances. Steps To Donald Cousens P.S., Wismer Park, Public Transit And Shopping, Mins To Hwy 404, Angus Glen Community Centre And Much More. (id:24801)
Jdl Realty Inc.
28 Windsor Crescent
Barrie, Ontario
Welcome to 28 Windsor Crescent, an extraordinary home in one of South East Barries most desirable neighbourhoods. Set on a large and private, premium "look out' lot, this residence offers the perfect blend of luxury, space, and comfort, all just minutes from top-rated schools, shopping, dining, walking trails, and every amenity the city has to offer. With an impressive 3735 square feet of finished living space, this rare property showcases six generous bedrooms, making it ideal for large families, multi-generational living, or those who love to entertain. The main level sets an elegant tone with features like hardwood/ceramic floors, crown mouldings, cathedral ceilings, skylight, stylish lighting, and expansive windows with California shutters. A spacious family room and inviting living room each feature a gas fireplace, while the formal dining room, bright breakfast area, and stunning chefs kitchen with oversized counter seating create the perfect flow for everyday living and special gatherings. Two additional bedrooms on this level are served by a beautifully finished main bathroom, offering convenience for guests or extended family. Upstairs, the primary suite is a private retreat, complete with a large ensuite, multiple closets including a walk-in, and tranquil views over the rear yard. The finished lower level expands the home dramatically, with a sprawling recreation room, dedicated games area, and oversized laundry room. A private guest suite with its own bathroom and two additional family bedrooms provide incredible versatility for in-laws, teenagers, or hobby space. Outdoors, the lifestyle continues with a deck, patio, and an expansive yard featuring mature trees, green space, and room to play, relax, or entertain in total privacy; a lot like this is a rare find! Combining the elegance of a grand estate with the warmth of a true family home, this residence is an incredible opportunity to own a remarkable property in a prestigious and convenient location. (id:24801)
Royal LePage First Contact Realty
183 Rosanne Circle
Wasaga Beach, Ontario
Discover this beautifully designed 4-bedroom, 4-bathroom home offering an impressive 2,688 sq ft of living space. Thoughtfully built with comfort, convenience, and modern living in mind, this home is perfect for families seeking space and style. Step inside and be greeted by an open and inviting layout featuring generously sized principal rooms, a bright and airy kitchen, and seamless flow into the living and dining areas. With 4 spacious bedrooms, including a primary retreat with a luxurious ensuite, there's plenty of room for everyone. This home is loaded with upgrades and features, including a 200-amp electrical panel, tankless hot water heater, and central vacuum system. With 4 bathrooms, morning routines and family gatherings are always stress-free. Situated in a sought-after Wasaga neighbourhood, you'll enjoy the best of both worlds the charm of a quiet, family-friendly street with easy access to schools, shopping, trails, and of course, the world-famous Wasaga Beach. Whether you're entertaining in your expansive living space, relaxing in one of the private bedrooms, or taking advantage of the endless outdoor activities nearby, this property has it all. Don't miss your chance to call this exceptional home yours! (id:24801)
Royal LePage Signature Realty
55 Holly Meadow Road
Barrie, Ontario
Nestled in the heart of the coveted Holly neighbourhood, 55 Holly Meadow Road is a rare offering that blends refined elegance with modern functionality. From the moment you arrive, impeccable curb appeal sets the stage: professionally landscaped gardens, an interlock walkway, and an in-ground sprinkler system create a grand yet inviting welcome. Inside, natural light pours into a thoughtfully designed, sun-filled interior, where every inch exudes sophistication. Smooth ceilings, designer light fixtures, and sleek pot lights illuminate rich updated floors, while timeless crown moulding and classic wainscoting add architectural charm. At the heart of the home lies a truly exceptional chefs kitchen - fully renovated with no detail overlooked. Featuring an oversized island with generous storage and seating, quartz countertops, stainless steel appliances, a wine fridge, custom coffee station, and subway tile backsplash, this kitchen is as beautiful as it is functional. Undermount sensor lighting and expansive windows highlight the finishes and frame serene views of the backyard retreat. The primary suite is a private haven, complete with a designer feature wall, a walk-in closet, and views of the backyard oasis. The main bathroom is a show piece - offering a walk-in glass waterfall shower, heated towel rack, double vanity, and elevated spa-like finishes designed for pure relaxation. The fully finished lower level offers remarkable versatility with two additional bedrooms, a 4-piece bathroom, and a sprawling recreation room ideal for a home gym, theatre, or games lounge. Step outside to your private resort. Professionally landscaped and paved with luxurious travertine stone, the backyard boasts an in-ground heated saltwater pool with a calming water feature. Surrounded by multiple lounging and dining areas, this serene outdoor space offers total privacy - an entertainer's dream and tranquil sanctuary in one. (id:24801)
Century 21 B.j. Roth Realty Ltd.
5 Breanna Boulevard
Oro-Medonte, Ontario
Top 5 Reasons You Will Love This Home: 1) This striking ranch-style bungalow makes a bold first impression with its crisp white exterior contrasted by sleek black accents, a sophisticated stone skirt wrapping the base, a freshly paved driveway offering generous space for RVs, boats, or multiple vehicles, an eye-catching Jewel Stone interlock path guiding you to an elegant front entrance, and tucked beside is a spacious three-car garage ready to house your tools, toys, and even your dream workshop 2) Perched atop a scenic hill in a newer subdivision framing breathtaking panoramic countryside views while being situated on a quiet dead-end street 3) Step inside and feel like your'e walking into a dream, with a grand, light-filled entryway featuring soft grey and white porcelain tiles leading to a stunning wall of windows and doors overlooking the backyard; the heart of the home boasts vaulted ceilings, a striking gas fireplace with white trim, and an oversized 4'x8' kitchen island 4) Designed with modern comfort in mind, the home features stainless-steel appliances, an owned humidifier, a water softener, a complete water filtration system, and upgraded wood flooring, while outside, you're greeted with an outdoor barbeque hookup along with a basement prepped and ready for customization, complete with a subfloor for two bedrooms and a bathroom, along with insulated outer walls 5) Enjoy being placed between Orillia, just six minutes away from essential amenities, including a gas station and local shops, just around the corner. 1,929 above grade sq.ft. plus an unfinished basement. (id:24801)
Faris Team Real Estate Brokerage
25 Amsterdam Drive
Barrie, Ontario
MODERN DESIGN, SMART UPGRADES & AN UNBEATABLE LOCATION! Step into comfort, convenience, and modern design in this upgraded Dalton model home, offering 1,989 finished square feet in the sought-after Innishore neighbourhood. Located in a master-planned community with trails, bike paths, playgrounds, and a 12-acre sports park, this home is a 6-minute stroll to Queensway Park and moments from schools, shopping, commuter routes, and daily essentials. Spend weekends exploring the waterfront, relaxing at Centennial Beach, or heading to Friday Harbour Resort, with ski hills, golf courses, and year-round recreation all within 30 minutes. This home impresses from the start with a striking brick exterior, stylish front door with sidelights and transom windows, and a welcoming covered porch. Inside, the foyer flows to an open-concept main level featuring a gas fireplace, smooth ceilings, recessed pot lights, and a back-deck walkout. The kitchen shines with quartz counters, a breakfast bar for five, a chimney-style range hood, a tiled backsplash, and an undermount sink. Upstairs, the primary suite boasts a walk-in closet and a sleek 4-piece ensuite with dual sinks, a frameless glass shower, quartz counters, and a built-in niche. The upgraded 4-piece main bath is thoughtfully designed for busy households with a separate vanity and water closet, while the smart laundry system brings everyday convenience right where you need it. The unfinished basement is bursting with potential, with enlarged windows for natural light, a bathroom rough-in, and endless opportunities to create your ideal lower level. Packed with thousands in premium builder upgrades, this #HomeToStay features wood composite and tile flooring throughout, a stylish trim and stair package, central A/C, HRV, a bypass humidifier, central vac rough-in, and a 7-year Tarion warranty for lasting peace of mind. Sophisticated and designed for modern living, this is your chance to own a home that truly has it all! (id:24801)
RE/MAX Hallmark Peggy Hill Group Realty
300 Fincham Avenue
Markham, Ontario
Stunning 4+1 bedroom home, lovingly maintained and upgraded by its owners! Located in desirable Markham Village, this bright and luxuriously spacious residence offers 2,534 sq. ft. (MPAC) of thoughtfully designed above-grade space. Featuring premium upgrades throughout, including a beautifully renovated kitchen, custom flooring on both levels with a matching staircase. The cozy family room, featuring a fireplace, opens directly to the private, landscaped backyard with mature trees. A formal dining room provides an elegant space for hosting family gatherings.This home also includes a finished basement, offering additional spacious living areas, as well as a main-floor laundry room with a side entrance to the yard. Situated in a prime location close to schools, parks, the GO station, Hwy 407, the hospital, and much more! Dont miss your chance to make it yours! (id:24801)
Bay Street Group Inc.
5 - 5 Beswick Lane
Uxbridge, Ontario
You deserve easy living...you deserve to live here! Welcome home to 5 Beswick Lane located on a premium end unit lot situated next to an expansive open common lawn area and convenient visitor parking. This quiet interior street features all bungalows and is the most sought-after street in this popular condo townhouse neighbourhood. This 2 + 1 bedroom, 2 + 1 bathroom beauty features three separate entries including a front entry with a breeze welcoming Phantom screen. Enjoy the privacy and beautiful sunsets from the "secret garden" rear interlock patio. The privacy shrubbed side BBQ patio is ready for the grilling your favourite cut of steak. Who says you can't grow your own veggies while condo living? Check out the photos of this unit's bountiful and mouthwatering tomato patch perfectly located for sun ripening exposure. This well-maintained unit offers a comfortable retirement style layout including a fully finished walkout basement with family room, gas fireplace, 4 pc bathroom, third guest bedroom and plentiful finished general storage area. The accommodating main floor with upgraded vinyl and broadloom flooring is the essence of retirement style living. The family gathering dining area is open to the relaxing living room with bay window. The fully updated eat-in kitchen with granite counters is open to a cozy 2-person sunroom with garden doors to the westerly exposed side patio. The primary bedroom is serviced with a 3-pc ensuite with a 4-pc main bathroom available to the second bedroom that is currently used as a den. This beautiful condo townhouse unit has been enjoyed by the current owners for the past 21 years...now it's your turn! (id:24801)
RE/MAX All-Stars Realty Inc.
212 - 9582 Markham Road
Markham, Ontario
Welcome to Unit 212 at 9582 Markham Road a bright and inviting 1 bedroom + den condo offering the perfect blend of comfort, convenience, and modern living in the heart of Markham. With 670 sq ft of well designed living space, this charming residence is ideal for first time homebuyers, downsizers, or savvy investors.The open concept layout features a spacious living and dining area that flows seamlessly onto a private balcony, creating a cozy outdoor retreat perfect for morning coffee or evening relaxation. The modern kitchen is equipped with quality finishes and appliances, while the versatile den easily functions as a home office, guest space, or even a nursery making it adaptable to your lifestyle. Enjoy resort-style amenities including a fully equipped fitness centre, indoor pool, hot tub, stylish party room, and 24-hour concierge service, offering comfort and security around the clock. Located in a family friendly neighbourhood, this condo is surrounded by top rated schools, parks, trails, and essential amenities. You'l love the proximity to Mount Joy GO Station, making your commute effortless. Plus, youre just minutes from Markham Stouffville Hospital, community centres, libraries, restaurants, shopping, and major highways, ensuring everything you need is right at your doorstep. Dont miss this opportunity to own a move-in ready condo in one of Markhams most desirable communities. Whether you're starting out or looking to invest, this home offers unbeatable value and lifestyle. (id:24801)
Exp Realty
6 Larwood Boulevard
Toronto, Ontario
Stunning Sunlit 4-Bedroom Home on a Landscaped Lot in the Heart of the Bluffs! This gorgeous, open-concept home boasts spacious principal rooms and a custom-built gourmet kitchen featuring granite countertops, stainless steel appliances, and an eat-in area. The sunken family room offers a cozy retreat, while two sliding glass doors lead out to a multi-level deck, perfect for outdoor entertaining. The large master bedroom includes a private ensuite, and both the living room and recreation room feature wood-burning fireplaces. The finished basement offers a functional layout, with a spacious recreation room and a convenient 3-piece bathroom. The long private driveway provides parking for up to four additional vehicles. Surrounded by the serene natural beauty of parks and trails, this home offers the perfect blend of comfort and convenience. Just 2 mins away to Bluffers Park Beach, its also close to top-tier schools like R.H. King Academy. The train station is only 5 minutes away, offering a quick 20-minute commute to downtown. Nearby, you'll find Cliffcrest Plaza, cafes, restaurants, shopping, and more. *UPDATES* Basement(2025), Bathrooms(2021), Roof(2019), Owned Hot Water Tank(2019). (id:24801)
Bay Street Group Inc.
706 - 85 Queens Wharf Road
Toronto, Ontario
**Like A Model Home**, Over $90K Upgrades. Smooth Ceiling Throughout(No More Popcorn), Brand New Waterproof Flooring, Freshly Painted, New Kirchen Cabinetry, New Sink, New Faucets For Both Kitchen and Bathrooms. Brand New Stainless Steel LG Smart Kitchen Appliences Including Stove, Microwave, Fridge, Dishwahser. New Toilets. This Gorgeous Corner Unit Is Ideal For Families Or Investment. Amazing High End Amenities Including: Gym, Basketball/Bdminton Court, Indoor Pool, Hot Tub, Party Room, Guest Suites BBQ Area, And Rooftop Terrace. Minutes Walk To Loblaws, LCBO, TD, Lakefront, And Public Transit. Also Close To Shops, Restaurants, And Rogers Centre. Walk Score 98 Walkers'Paradise. Check Out The Video: https://youtu.be/FMPuH7vAMpo (id:24801)
Mehome Realty (Ontario) Inc.


