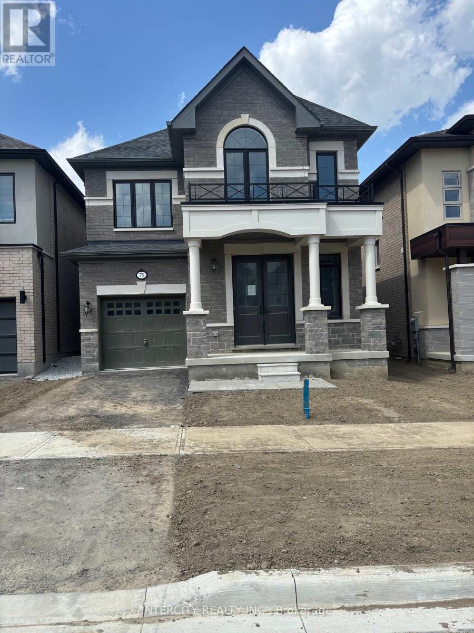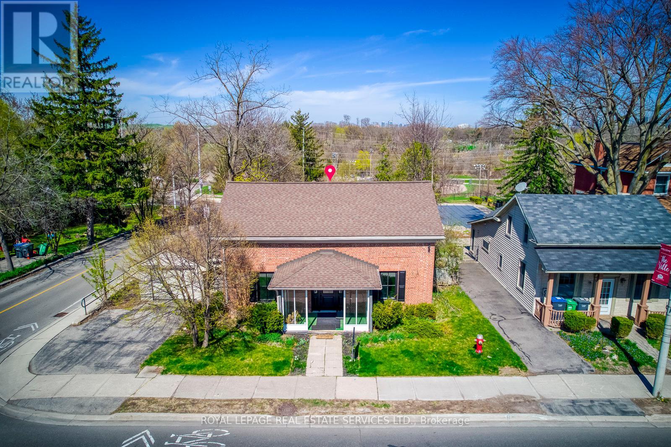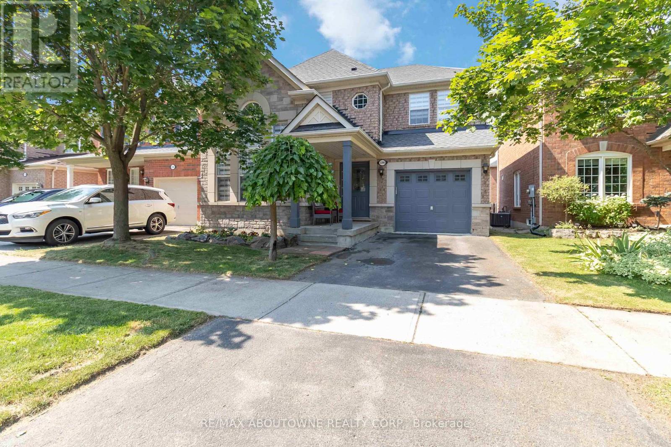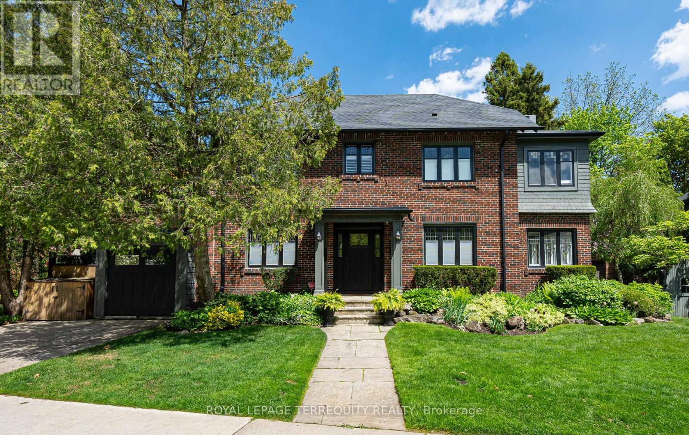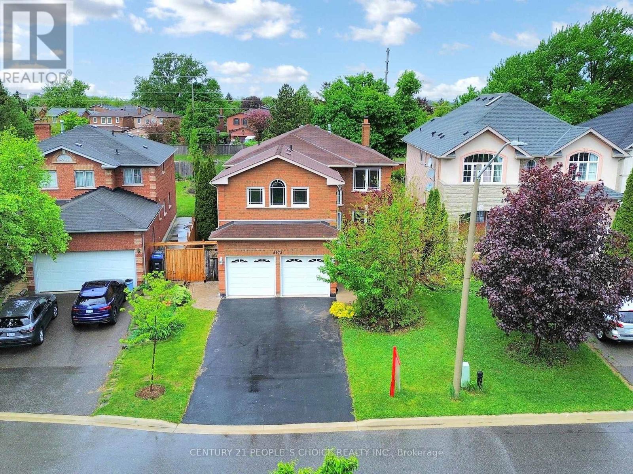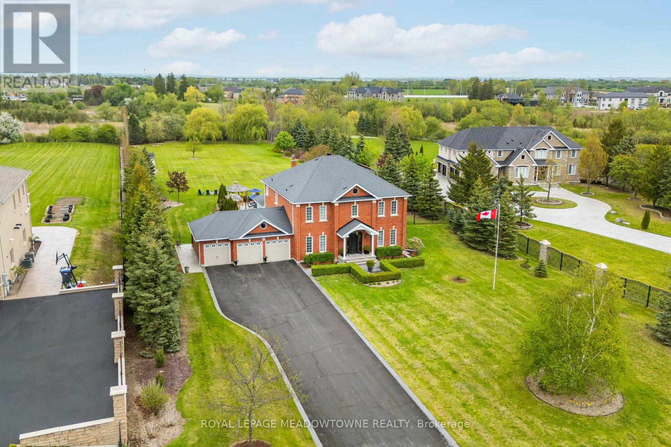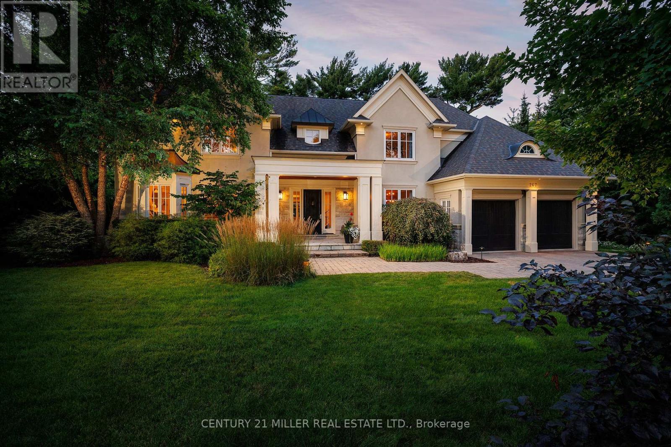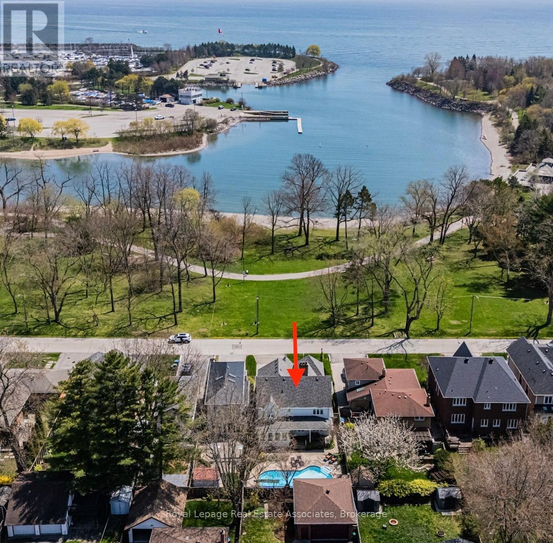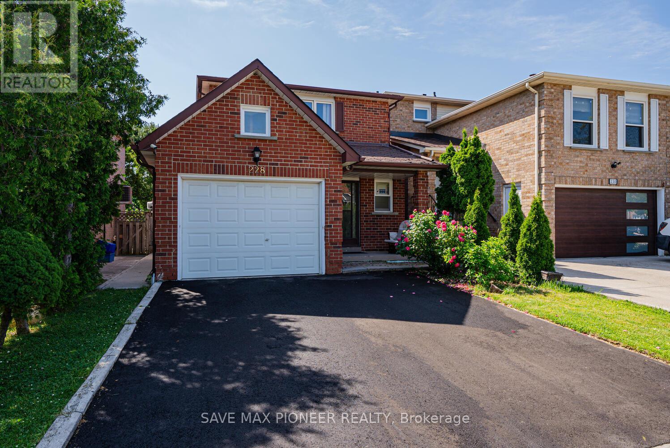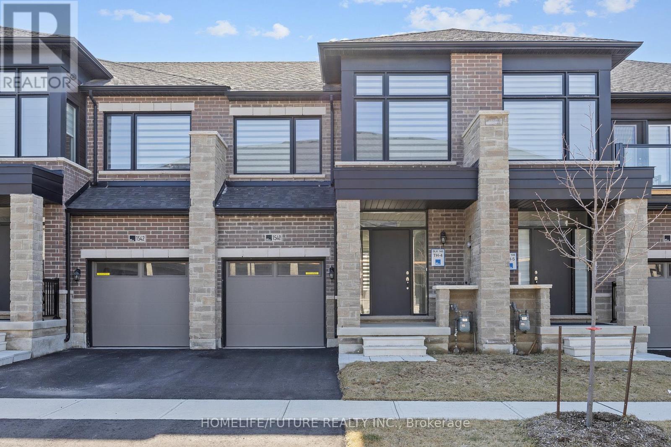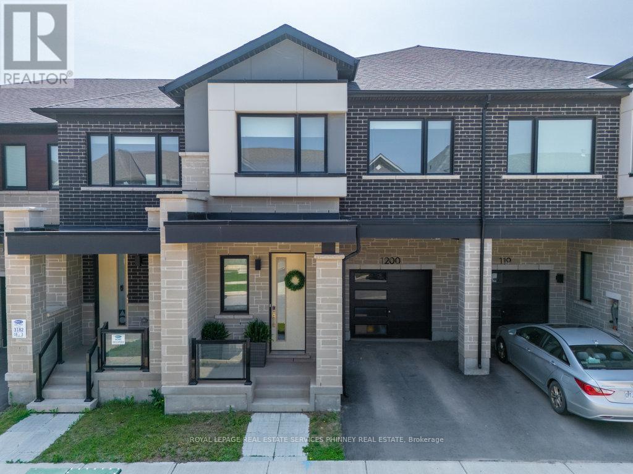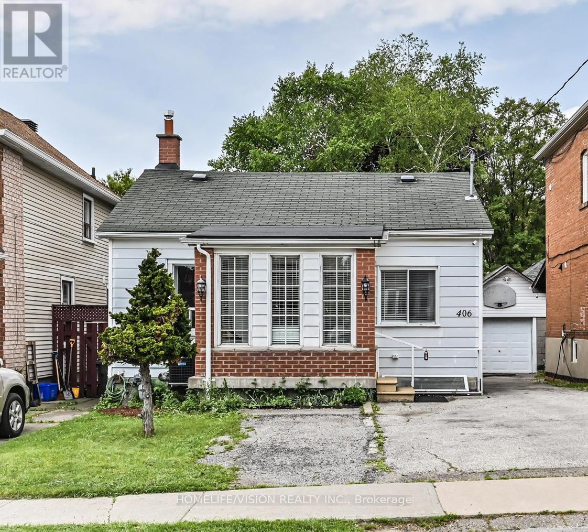75 Claremont Drive
Brampton, Ontario
Welcome to the prestigious Mayfield Village. Highly sough after " The Bright Side " community built by renowned Remington Homes. Brand new construction. The Bonavista model, 2195 sq.ft. 4 bedroom, 2.5 bath home, complemented by soaring 9ft ceilings on main level. Open concept living makes for great everyday living and entertaining. Gas fireplace. Enjoy the elegance of hardwood flooring on main and upstairs hallway. Upgraded broadloom in bedrooms. Don't miss this chance to live in this beautiful home. Schedule your viewing. (id:24801)
Intercity Realty Inc.
317 Queen Street S
Mississauga, Ontario
Presenting a rare opportunity in the sought-after Olde Village of Streetsville. This elegant 4-bedroom residence,designed in the classic Georgian Centre Hall style, occupies a prime corner lot at Queen Street South and ChurchStreet. As a designated Heritage property, it exudes timeless character, now enhanced by a complete interiorrenovation. Offering 2238 square feet of meticulously updated living space, the home features a welcoming livingroom with a brand-new gas fireplace and flexible spaces perfect for a home office. Notably, the property currentlyholds an occupancy certificate suitable for a practitioner or professional office, offering immediate opportunities forbusiness use (with option to revert to full residential). The property's allure extends outdoors to a serene backyardthat gracefully slopes down to the picturesque Credit River ravine and adjacent green space, complete with a brandnew deck that offers an exceptional setting for relaxation and enjoying the expansive river views. (id:24801)
Royal LePage Real Estate Services Ltd.
2286 Dunforest Crescent
Oakville, Ontario
Stylishly Renovated Family Home in Sought-After Westmount Welcome to this beautifully updated family home, nestled on a quiet crescent in the desirable Westmount community. Renovated throughout in timeless designer whites and greys, this home offers a bright, airy feel with contemporary finishes and thoughtful upgrades throughout. The stunning kitchen features quartz countertops, stainless steel appliances including a range with air fryer and sous-vide capabilities and blends seamlessly into the open-concept layout, perfect for both everyday living and entertaining. Built by Mattamy Homes, this spacious property offers 4+1 bedrooms and 3.5 fully renovated bathrooms. Additional highlights include engineered hardwood flooring, a sleek modern staircase with glass panels, custom blinds, and two cozy fireplaces. Enjoy the convenience of main floor laundry and Ethernet connectivity in every bedroom. The fully finished basement adds valuable living space, ideal for teens, in-laws, or guests, complete with a large rec room, fifth bedroom, full bathroom, and a dedicated gym area. Other notable features include a replaced roof (2017), owned tankless hot water heater, and app-controlled HVAC for modern comfort. Situated close to excellent schools, shopping, hospital, and easy highway access this move-in ready home checks all the boxes. (id:24801)
RE/MAX Aboutowne Realty Corp.
59 Baby Point Road
Toronto, Ontario
Welcome to 59 Baby Point Road,a beautifully appointed & fully renovated residence, perfectly situated in the sought-after community of Baby Point.Overlooking the picturesque Baby Point tennis courts,lawn bowling greens & the charming clubhouse, this exceptional home offers a magical setting in one of Toronto's most coveted neighbourhoods.Completely reimagined from top to bottom between 2019-2020,no detail was overlooked. Every room & corner has been thoughtfully updated with premium materials & the finest level of craftsmanship.Featuring 3+1spacious bedrooms,each with excellent closet storage,including a luxurious primary suite with a custom walk-in closet with centre island & a spa-like 4-piece ensuite.A rare&enchanting walkout from the primary bedroom leads to a newly built rooftop patio nestled among lush,mature trees-your private treehouse retreat.Laundry has been smartly relocated to the 2ndfloor-right where you need it.A hidden custom staircase leads to the third-floor attic,offering fantastic extra storage or the potential for additional finished living space.The main floor is bathed in natural light & offers outstanding flow for both daily living and entertaining. Enjoy a formal living room with a wood-burning fireplace, stunning imported marble mantle, elegant custom built-ins & original leaded glass windows. The formal dining room provides incredible views&sunlight.The heart of the home is the chef s kitchen, complete with an oversized centre island, breakfast area& a sunken family room. Multiple walkouts lead to professionally landscaped gardens featuring a soothing water feature pond & inground irrigation system.The dug-down basement offers a spacious rec room,guest bdrm,full bathroom,mudroom,& a walkout to the side yard--very convenient.All major systems & mechanicals were updated during the renovation,ensuring peace of mind for years to come.This is truly a turn-key property,enhanced to perfection in one of Toronto's most special&vibrant communities. (id:24801)
Royal LePage Terrequity Realty
5972 Aquarius Court
Mississauga, Ontario
Your future home just became even more attainable. Act fast before someone else grabs it!. Step into this stunning 4-bedroom, 4-bathroom executive home offering approximately 3,100 sq. ft. of luxurious living space on a quiet street in a sought-after neighborhood. From the moment you arrive, you are greeted by a grand double door entry leading into a breathtaking floor-to-ceiling foyer, setting the tone for the elegance throughout the home. This residence features separate living, dining, and family rooms, plus an additional entertainment or family room upstairs perfect for multi-generational living or flexible use of space. The hardwood floors flow seamlessly across both the main and second floors, adding warmth and sophistication to every room. The chef-inspired kitchen offers ample cabinetry and space, ideal for hosting gatherings or casual family meals. Upstairs, the primary bedroom includes a walk-in closet and a spa-like ensuite, while all bedrooms are generously sized and bathed in natural light. Enjoy the spacious backyard with no side walk offering extra parking space on the extended driveway, and plenty of room to entertain or relax in privacy. With fresh paint throughout and modern updates, this home is move-in ready. Located near River Grove Community Centre, parks, and great schools, this home blends comfort, space, and style in an unbeatable location. Don't miss this exceptional opportunity (id:24801)
Century 21 People's Choice Realty Inc.
12 Everglade Drive
Brampton, Ontario
This Castlemore Estates home is your ultimate backyard oasis! Nestled on a private, fully fenced, approximately 2-acre ravine lot, it's perfect for unforgettable gatherings. There's ample space for everyone to spread out and enjoy the utmost privacy of the ravine setting, complete with a saltwater pool and hot tub. Inside, this sun-filled, family-friendly home boasts a chef-inspired kitchen with quartz countertops and dual ovens, a private office with built-ins, and a cozy family room with a fireplace and garden doors leading to a covered patio. Upstairs, the luxurious primary suite features a stunning sunroom with vaulted ceilings, while three additional spacious bedrooms each offer walk-in closets. Located on a quiet cul-de-sac, this meticulously maintained home offers luxury, privacy, and convenience in a prime Toronto Gore Estates location, near Gore Meadows Rec Centre and Library, great schools, and highways. (id:24801)
Royal LePage Meadowtowne Realty
267 Eastcourt Road
Oakville, Ontario
Welcome to 267 Eastcourt Road. This meticulously 4 +1 bedroom maintained home sits on a beautifully landscaped lot surrounded by mature trees. Combining traditional elegance with modern luxury, the home features over 6,700 sq ft of living space with oversized windows, heated flooring, and oak flooring throughout. The chefs kitchen designed by Bellini, boasts full-height cabinetry, professional-grade appliances, and a large island, while the bright breakfast area opens to the covered porch. The inviting family room offers a gas fireplace and stunning views of the backyard, complete with a pool, outdoor sauna and waterfall features. The primary bedroom includes a spa-like ensuite with his-and-her walk-in closets. The second level also features two bedrooms sharing a Jack-and-Jill ensuite and a fourth bedroom with its own private bath. The lower level is perfect for entertaining, with a recreation room, wine cellar, home gym, and additional bedroom. The mudroom offers built-in storage with easy access to the garage and backyard. The landscaped backyard features a covered porch with a built-in BBQ and dining area, along with a cozy outdoor fireplaceideal for year-round entertaining. (id:24801)
Century 21 Miller Real Estate Ltd.
599 Lakeside Avenue
Mississauga, Ontario
Victorian Elegance Overlooking Lake Ontario Steps to the Beach, Yacht Club, and Lakefront Promenade. Welcome to this extraordinary David Small-designed Victorian home, offering sweeping views of Lake Ontario and a lifestyle of unparalleled convenience and charm. Just across the street from a pristine sandy beach and mere steps from the scenic lakefront promenade, this home beautifully marries classic Victorian architecture with modern luxury offering approximately 4700 sq.ft. of living space. Step inside to discover 9-foot ceilings on the main level, where an airy, sun-drenched open-concept layout provides the perfect setting for entertaining. The expansive kitchen flows effortlessly into a spacious great room with a cozy gas fireplace ideal for family gatherings or intimate dinner parties. Enjoy your morning coffee or evening sunset views from the large wraparound terrace, where the lake serves as a stunning backdrop. Upstairs, you'll find three generously sized bedrooms, with the potential for a fourth, offering ample space for families or home offices. The expansive lower level offers a spacious recreation room, and a generous-sized games room with ample storage space. Keep it as is, or easily add an additional bedroom & bathroom. Outdoor enthusiasts will appreciate the proximity to the beach, where you can paddle board, canoe, or cycle, while the private backyard oasis, complete with a saltwater pool, and entertainment patio invites relaxation without ever having to leave home. Conveniently located just 20 minutes from downtown Toronto, the Port Credit GO Station, Pearson Airport, and world-class hospitals, this home makes commuting a breeze. Highly rated schools are nearby, including Alan A. Martin, Mentor College, Blyth Academy. Enjoy the added benefit of walking to trendy shops, restaurants, the Port Credit Yacht Club, and the historic Adamson Estate. This is more than just a home...its a lifestyle by the lake. (id:24801)
Royal LePage Real Estate Associates
228 Lech Walesa Drive
Mississauga, Ontario
Welcome to a beautifully upgraded home located in one of Mississauga's most desirable neighbourhoods. This property is the perfect blend of modern comfort, style, and investment potential, offering incredible value for both homeowners and savvy investors alike. With its prime location just minutes from Square One Mall, Cooksville GO Station, YMCA, Living Arts, Trillium Hospital and major highways (403, 401, QEW), this home ensures unparalleled convenience for commuters and families. Inside, you'll find newly renovated bathrooms (2025), Kitchen (2025), driveway (2025) and a brand-new air conditioning unit (2024) updates that ensure comfort and efficiency for years to come. The spacious, well-maintained interiors provide a welcoming atmosphere for family living, while the rentable basement with a separate entrance offers a fantastic investment opportunity. The basement can generate $1,700 to $2,000 per month in rental income, making this a positive cash-flow property with potential to significantly offset mortgage costs. Whether you're looking for a family home with modern comforts or a profitable investment property in an unbeatable location, this home offers it all. Don't miss out schedule your private showing today! (id:24801)
Save Max Pioneer Realty
1540 Labine Point
Milton, Ontario
Absolutely Stunning Modern Style, Less Than One Year Free Hold Home, Spent $$$ On Upgrades Such As: Upgraded Flooring Throughout The House, Upgraded Corner Cabinets And Added Microwave Stand In Upper Cabinets, Added Large Electric Fireplace, Added Backsplash, Upgraded Quartz Countertops In Kitchen, Matching Oak Staircase. Other Features Include 9 Foot Ceiling On The Main Floor, Large Windows Through Out The House, Zebra Shades For Windows Through Out The House, Garage Door Opener With Remotes, Stainless Steel Appliances. Situated Just A 5-MinuteDrive From All Essential Amenities, 16 Mile Creek Trails Are Within Walking Distance, Providing A Perfect Escape Into Nature For Leisurely Walks And Outdoor Activities. (id:24801)
Homelife/future Realty Inc.
1200 Anson Gate
Oakville, Ontario
Stunning and functional for the modern day family or young professional! Also perfect for investors with responsible tenants already in place. Welcome to 1200 Anson Gate in sought-after Joshua Meadows! This beautiful 2-storey freehold townhome offers the perfect blend of luxury and comfort. Featuring 4 spacious bedrooms and light hardwood flooring throughout, the home boasts a bright, open interior filled with natural light. The white kitchen with main level is designed for both relaxation and entertaining. A large, ample storage and sizeable island overlooks the dining and family rooms. A gas fireplace adds to the ambience and warmth of the space. The kitchen features brand new stainless steel appliances and gorgeous quartz countertops with access the backyard, which offers a built-in BBQ gas hookup-ideal for outdoor gatherings. Conveniently located off of the front foyer is access to the one car garage. Upstairs you will find four generous bedrooms loaded with natural light and high ceilings throughout. The luxurious primary suite has a massive walk in closet and large ensuite bath. The second floor also features a dedicated laundry room for added convenience. Located near top-rated schools, Oakville Trafalgar Memorial hospital, Iroquois Ridge Community Centre, Upper Oakville Shopping Centre, coffee shops, parks, major highways- providing the utmost accessibility. This home is a showstopper and must be seen! (id:24801)
Royal LePage Real Estate Services Phinney Real Estate
406 Nairn Avenue
Toronto, Ontario
Delightful and well-maintained detached bungalow situated on a super deep and rare 28 x 150 lot! This 2-bedroom home features a separate basement apartment with additional 2 bedrooms, kitchen, renovated bathroom and separate laundry perfect for extended family or potential rental income. Walk-out from your spacious kitchen with loads of counter space and enjoy the serenity and privacy of your deep lot and backyard oasis in the heart of the city. A bright and welcoming front foyer provides a comfortable transition indoors, especially in rainy or colder weather. Located in a quiet, family-friendly neighborhood, just minutes from the upcoming Eglinton Crosstown LRT. Enjoy the convenience of a private front parking pad with space for 2 vehicles. Enjoy easy access to schools, parks, the York Beltline Trail, shops, and restaurants all within walking distance. A fantastic opportunity to own in a growing, central location! (id:24801)
Homelife/vision Realty Inc.


