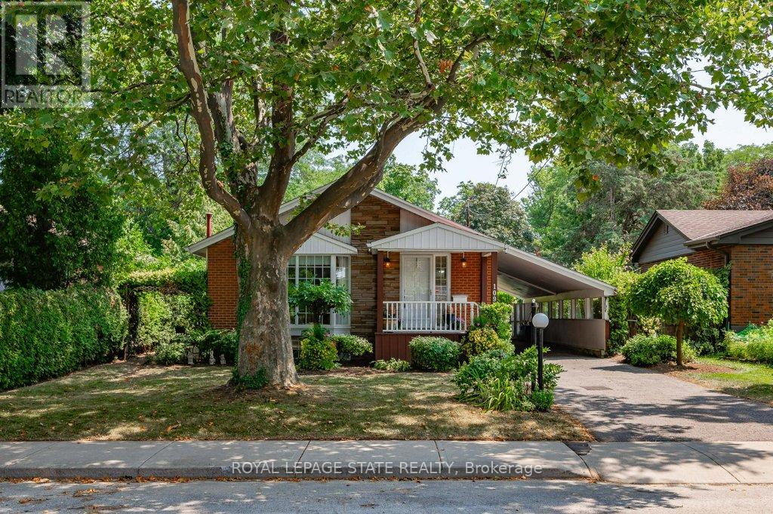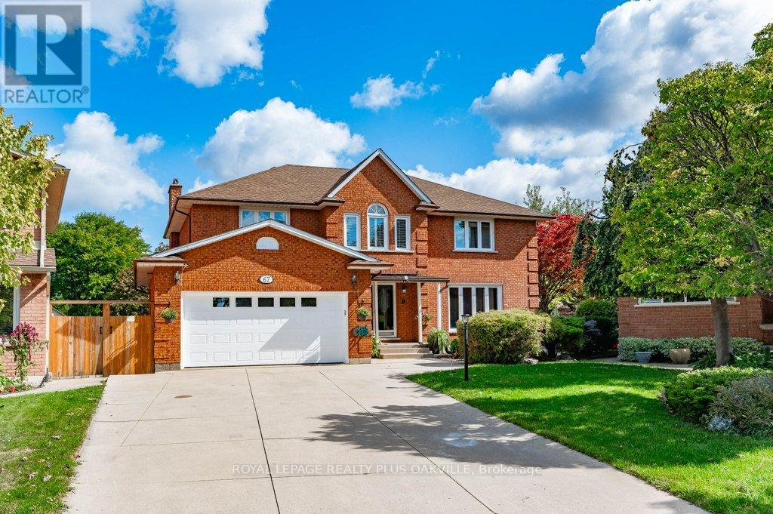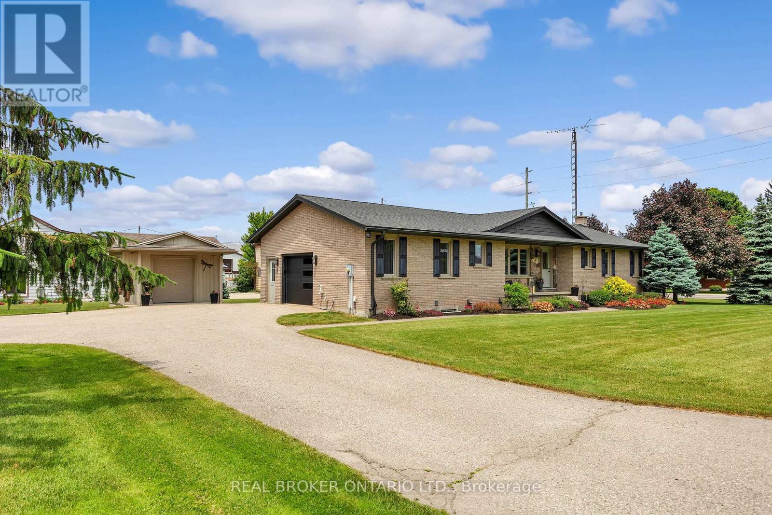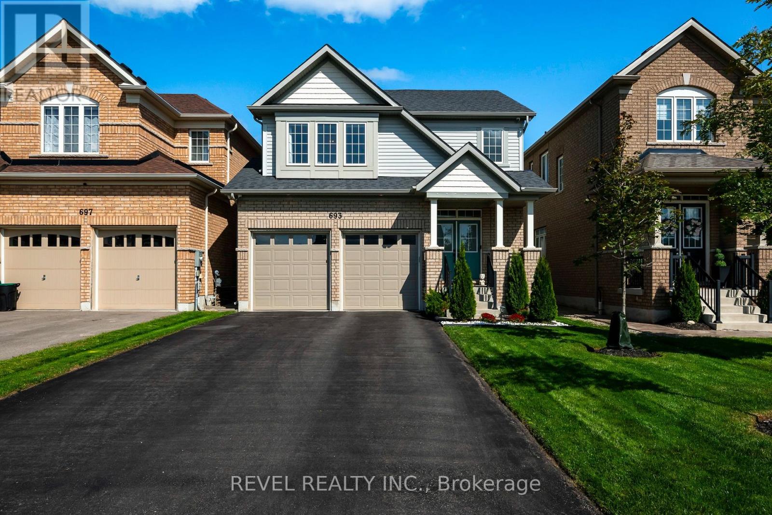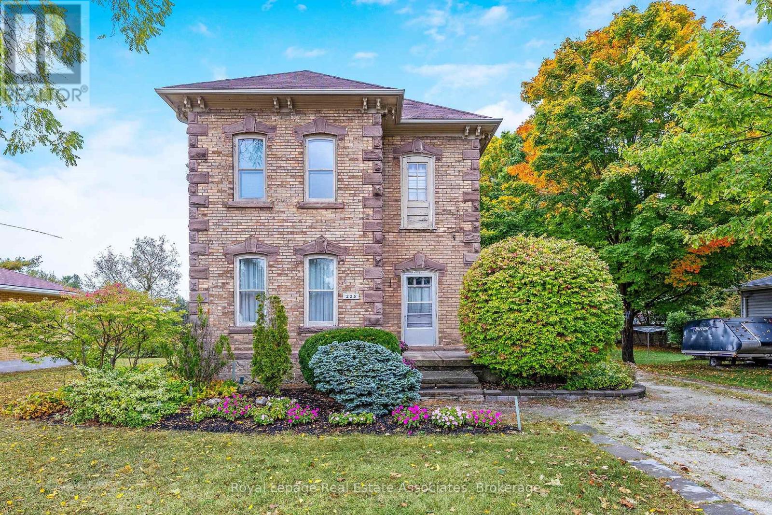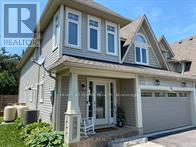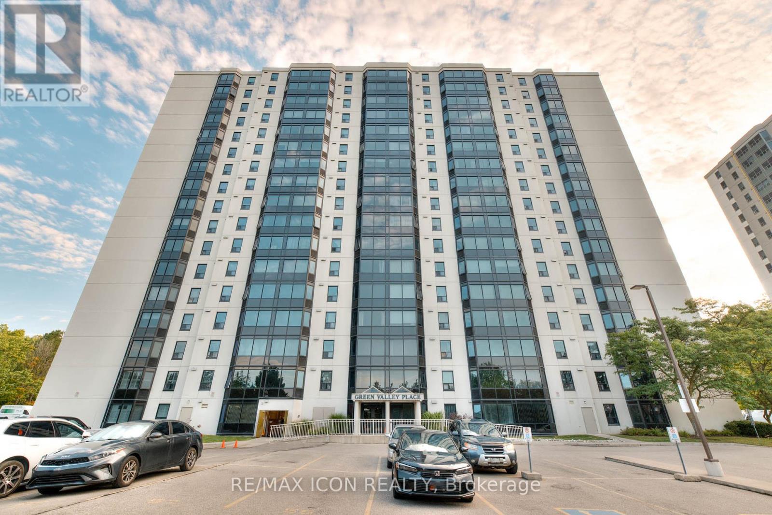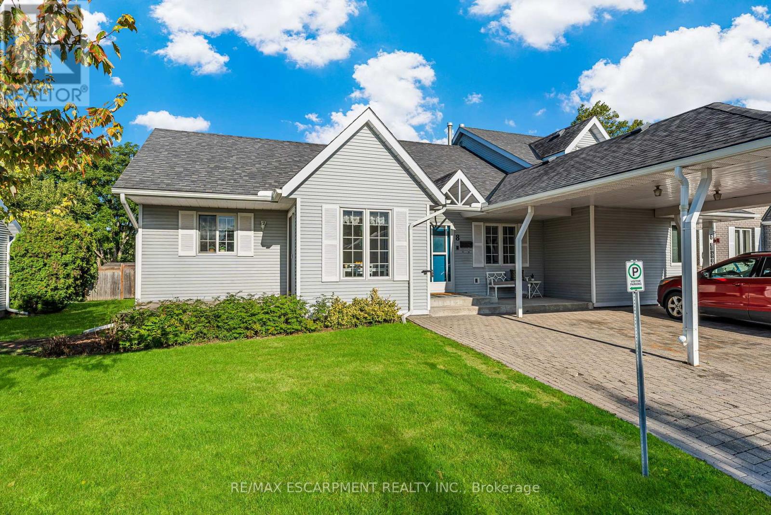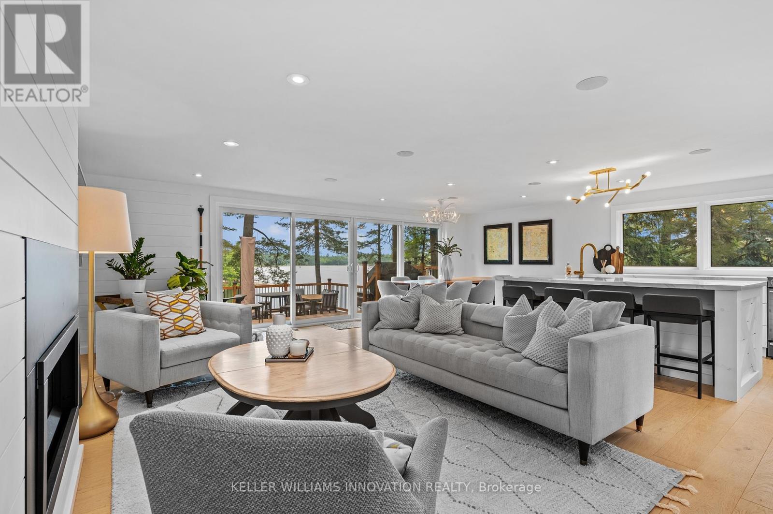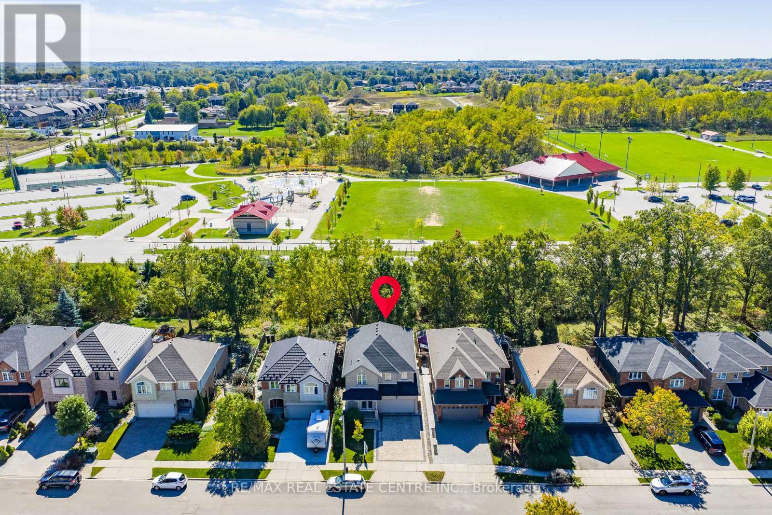7 Erinwood Drive
Erin, Ontario
Remarkable country home! Stunning private setting with a waterfall feature, pond, surrounded by Harwood forest. Large family home, with upgraded flooring throughout, newly renovated kitchen with induction cooktop, large centre island and eating area, open concept dining area overlooking kitchen with a large pantry area. Main floor family room with wood burning fireplace, large front living room, wrap around deck off kitchen, Huge great room with in floor heating, soaring ceiling, fireplace and loads of natural light, walkout to a stone patio with waterfall feature, outdoor fireplace, and a enclosed gazebo ...great for entertaining! 4 large bedrooms with renovated ensuite bath and 4pc bath, loft area over garage is perfect for home office or craft room. Unfinished w/o basement. Car enthusiast dream 3 garage with both heating and air conditioning!!! Large storage shed off garage. Fantastic fenced in backyard, with a pond (great for skating in the winter), separate detached single car garage. Large paved driveway with loads of parking. Generac Generator large enough to power whole house! Rogers High Speed internet service, and natural gas. (id:24801)
Century 21 Millennium Inc.
109 West 31st Street
Hamilton, Ontario
Located in one of Hamiltons most sought-after West Mountain neighbourhoods, this 3+1 bedroom, 2 full-bath bungalow is a rare find. The bright and inviting main floor features a spacious living room filled with natural light, a well-designed kitchen with ample cabinetry, and three spacious bedrooms, with skylights adding warmth and openness to the space. The fully finished basement extends your living space with a large rec room, a built-in bar, a fourth bedroom, a second full bathroom, and a large laundry area. Step outside to a gorgeous backyard oasis with a covered, oversized deck for year-round entertaining, surrounded by lovely gardens that create a peaceful, picturesque setting. Set on a quiet street just minutes from parks, trails, top-rated schools, shopping, and dining, with quick access to the LINC and Highway 403, this home is a true Westcliffe gem. (id:24801)
Royal LePage State Realty
67 Horizon Court
Hamilton, Ontario
LIVE LAVISHLY, LOVE ENDLESSLY A HOME DESIGNED FOR EVERY GENERATION. This exceptional multi-generational residence offers over 4,000 sq. ft. of refined living space, blending luxury, comfort, and versatility. From the very moment you arrive, the thoughtful design, tasteful finishes, and spacious layout make this a home that truly stands out. The main level features a rare private bedroom - ideal for guests or extended family - as well as a convenient laundry area. A welcoming great room anchors the space with custom built-ins and a cozy gas fireplace. The formal dining room opens to a gourmet kitchen boasting solid cabinetry, premium finishes, and abundant prep space. A walkout to the private balcony provides the perfect spot for coffee or evening relaxation. Upstairs, the primary bathroom offers a tranquil retreat complete with a spa-inspired 5-piece ensuite, featuring a standalone soaker tub, dual vanities, and walk-in glass shower. Additional spacious bedrooms and a full bath ensure comfort for the whole family. The lower level provides exceptional flexibility with a fully self-contained one-bedroom suite, complete with its own entrance. Ideal for in-laws, adult children, or rental income, this suite includes an ensuite bath, dressing area, generous living space, and a full chefs kitchen with wall oven, gas cooktop, and premium appliances. Set in a desirable location close to transit, Ancaster Power Centre, parks, and top-rated schools, this property is perfectly suited for families seeking both convenience and elegance. Whether accommodating extended family, creating rental potential, or simply enjoying the luxury of space, this home delivers on every level. (id:24801)
Royal LePage Realty Plus Oakville
1 Shantz Place
Wellesley, Ontario
Welcome to 1 Shantz Place, a beautifully maintained home tucked away on a quiet cul-de-sac in Wallenstein. This inviting property features 3 spacious bedrooms and 2+1 bathrooms, offering a comfortable and functional layout for your family. The main floor includes a lovely primary suite with its own ensuite bathroom, while the open living spaces provide easy flow throughout. The fully finished basement adds even more value with a large recreation room, complete with a cozy natural gas fireplace perfect for relaxing or entertaining. Many recent updates have been made to this home for your peace of mind, including a new well (2024), air conditioning (2024), roof (2020), septic system (2019), and electrical panel (2019). Additionally, the natural gas furnace (2014) and water heater (2014) provide efficiency and reliability. Outside, you'll find a welcoming front porch and a back composite deck, ideal for enjoying peaceful outdoor moments. Located just minutes from Elmira and Waterloo, youll have all the conveniences of city living while enjoying the tranquility of a charming small-town neighborhood. This home is a true gem dont miss your chance to make it yours! (id:24801)
Real Broker Ontario Ltd.
693 Mcmullen Street
Shelburne, Ontario
Welcome to 693 McMullen Drive, a beautifully maintained home set on a premium lot in Shelburne's sought-after family-friendly neighbourhood, Hyland Village. Built in 2020, this home blends modern design with functional upgrades and offers the ideal setting for growing families, professionals, or anyone looking to enjoy small-town charm with urban conveniences.Inside, the main level showcases engineered hardwood floors, a modern white kitchen with subway tile backsplash, stainless steel appliances, and a bright open-concept layout perfect for entertaining or keeping one eye on your toddler while chatting with guests. Natural light pours through oversized windows, and there's direct garage access into a spacious mudroom with main floor laundry designed with busy family life in mind.The professionally finished basement adds versatility with a large rec room, storage, a cantina, and two sleek offices with smoked glass doors. One includes a window and easily serves as a fourth bedroom, offering flexibility for guests, teens, or a work-from-home setup. The basement layout supports potential for multi-generational living or added privacy for older kids.Upstairs, the bedrooms are bright and spacious, including a generous primary suite featuring not one but two walk-in closets and a spa-inspired ensuite with a soaker tub, glass shower, and extended vanity with a single sink.Outside, enjoy a fully fenced backyard with privacy fencing perfect for summer BBQs, spontaneous soccer games, or growing a zucchini plant so big your kids name it Kevin. With no neighbours across the street and tranquil views overlooking the stormwater pond, you'll love the peace and space this home provides.Meticulously cared for, clean, and move-in ready, this home offers style, functionality, and pride of ownership throughout. Book your private tour today and see why 693 McMullen Drive is anything but ordinary. (id:24801)
Revel Realty Inc.
225 Main Street
Erin, Ontario
What an opportunity to own a grand old century home in Erin, a picturesque historical town. The large property, at just over one third of an acre in a pretty village setting, walking distance to downtown shopping and restaurants, the fairgrounds, parks and schools. Built in 1900 and owned by the same owner since 1969, this home is ready for it's new owner to update and make the home their own. The home offers good sized rooms, with high ceiling on both floors, really impressive mouldings and cornices. The large family room, and spacious dining room offer tons of room for family gatherings. Heated with both oil (boiler with radiators throughout the main part of the home) and a gas fireplace in the family room. The backyard is set up for entertaining with in inground pool (new liner required), and a bar area with pool house. There are two other outbuilding, a custom workshop and a shed. (id:24801)
Royal LePage Real Estate Associates
28 Masters Crescent
Georgian Bay, Ontario
Your Dream Home Awaits at Oak Bay Golf & Marina! Discover this stunning end-unit townhome in the sought-after Residences of Oak Bay Golf & Marina Community, perfectly positioned on the shores of Georgian Bay and backing onto the prestigious Oak Bay Golf Course. This is more than a home, its a lifestyle. Unmatched Location: Enjoy year-round recreation at your doorstep. Tee off on the golf course in the morning, spend afternoons boating, water-skiing, or fishing, and in winter, explore OFSC snowmobile trails or ski Mount St. Louis Moonstone just 15 minutes away. With Hwy 400 only 2 minutes from your door and the GTA 90 minutes away, you'll love the ease of weekend escapes or full-time living. Stylish Main Floor: A freshly painted front entry sets the tone, leading into a bright, open-concept layout designed for both entertaining and everyday living. The chefs kitchen features modern finishes, ample counter space, and upgraded cabinetry with pull-out sliders for effortless organization. Flow seamlessly into the sunroom, where you can relax and soak in peaceful views and breathtaking sunsets over the course. Private Upper Level Retreat: The spacious primary suite is your personal sanctuary, offering a walk-in closet and a spa-like five-piece ensuite complete with a soaker tub, glass-enclosed shower, and double vanity. Three additional bedrooms provide plenty of space for family or guests, two connected by a stylish Jack & Jill bathroom. The fourth bedroom is ideal as a home office, guest room, or creative studio. The Perfect Blend: Whether you're seeking a peaceful retreat or an active lifestyle, this property delivers the best of both. With comfort, convenience, and endless recreational opportunities, this home is your gateway to the Georgian Bay lifestyle. (id:24801)
Right At Home Realty
103 - 35 Green Valley Drive
Kitchener, Ontario
Welcome to luxury living at 103 - 35 Green Valley Drive, Kitchener. This splendid 2 bed, 2 bath residence combines modern sophistication with timeless comfort, offering a home you'll be proud to call your own. Every detail has been thoughtfully curated, from the sleek renovations to the tranquil natural setting. Step inside and you'll be greeted by bright, freshly painted interiors (2025) accented with upgraded baseboards, window frames, and door casings (2025), giving the unit a refined elegance. Lovely flooring pairs beautifully with newly added pot lights (2022) and updated light fixtures, creating a warm and inviting ambiance throughout. The spacious kitchen has been upgraded with a new countertop (2020), along with a newer stove and fridge (2023), complemented by a washer and dryer (2025). An elegant electric fireplace (2023) adds both comfort and style. The thoughtful renovations continue with renovated closets, a new electrical panel (2022), and upgraded outside windows (2024), ensuring both functionality and peace of mind. Beyond the unit itself, serenity abounds. The calming flow of the Grand River and the surrounding walking trails offer a daily retreat into nature. Conveniently situated near Highway 401 and Conestoga College, this residence provides easy access to major routes, while a nearby plaza offers groceries, dining, and retail options just steps away. Families will also appreciate its close proximity to schools, parks, and public transit. The building welcomes you with a secure entrance and inviting lobby, including variety of amenities, a gym with sauna, a quiet room, a party room, and a bike room. Surrounding parks provide safe and enjoyable outdoor spaces for both adults and children alike. This home offers more than just a place to live-it delivers a lifestyle of convenience, and elegance. We invite you to experience the allure of this remarkable residence and make it your own. (id:24801)
RE/MAX Icon Realty
8 Garden Drive
West Lincoln, Ontario
Welcome to 8 Garden Drive, here in the Wes-Li Gardens community. This home offers the ideal blend of comfort, convenience, and low-maintenance living. Step inside to find a spacious and sunlit living/dining room for entertaining or relaxing with family. Enjoy the generously sized 10.5 x 24 deck, Summer BBQs and quiet evenings. The bright easy-to-navigate original kitchen cabinetry is situated at the front of the home. Steps away is the lovely front breakfast room filled with tons of natural light with a sliding door that opens to a front porch where you can enjoy your morning coffee (or tea). The spacious primary bedroom boasts 2 closets and plenty of natural light. The den, currently set up as an office, can also serve as a guest bedroom, or craft room. The main floor bathroom features a recently upgraded accessible shower unit and new toilet . Enjoy the convenience of main floor laundry. The basement is partially finished, offering flexible space for a recreation room or games room. The utility room offers tons of room to create a workshop and has plenty of shelving for storage of your seasonal belongings. Outside, the front of the property features parking for two vehicles, with one spot protected by a carport. The rest of the outdoor property is beautifully maintained. You will appreciate the low maintenance fees. Located in a quiet, friendly neighborhood, 8 Garden Drive offers the lifestyle you've been looking for, in one of Smithville's most desirable adult lifestyle communities. (id:24801)
RE/MAX Escarpment Realty Inc.
2872 Muskoka Road 118 W
Muskoka Lakes, Ontario
Welcome to Luxury on Brandy Lake! This four-season Muskoka treasure where timeless natural beauty meets modern sophistication is just 5 minutes from beautiful Port Carling! From the moment you arrive, the estate feels like a private sanctuary, framed by towering white pines and the glittering waters of Brandy Lake stretching out before you. Inside, wall-to-wall lakeside patio doors invite the outdoors in, bathing the open-concept living space in golden light. Every detail has been curated for elegance and ease, from the warm glow of the linear propane fireplace to the seamless integration of Lutron lighting, Art TVs, and a Sonos sound system that carries music from room to dock. The kitchen is a showcase of modern design, featuring a quartz waterfall island and premium appliances. The main level offers three serene bedrooms and a versatile games room that can transform into a fourth bedroom. A spa-inspired bathroom with heated floors, a stonewood vanity, and an illuminated LED mirror adds a touch of indulgence. Through the breezeway, discover a private guest suite doubling as a theatre room, complete with a projector, queen size bed, pullout couch and a walkout to the hot tub beneath the stars. Upstairs, a secluded bedroom offers unobstructed lake views, accompanied by a full bathroom and a reading nook. Outdoors, the hammock swings sway gently by the shoreline while music drifts softly across the lake. This is a place where mornings begin with sunrise reflections and evenings linger in twilight calm. Practicality meets luxury with ample parking for vehicles and boat trailers, municipal year-round road access, and the vibrant heart of Port Carling just minutes away with boutique shops and dining. Offered fully furnished, with linens and thoughtful touches included, this lakeside gem is both a turn-key haven and a proven investment property. This is an estate where every season writes a new chapter of elegance, comfort, and timeless Muskoka living. (id:24801)
Keller Williams Innovation Realty
111 John Bricker Road
Cambridge, Ontario
Welcome to 111 John Bricker Road. Located in Cambridge's most sought after luxury neighbourhood- within the historic Village of Blair. Enjoy a tranquil park-like setting-situated on 1.42 acres, over one acre of wrought iron fully fenced lawn, surrounded on two sides by The Blair Conservation Area and Environmental Area. Outdoor living immersed in nature and exceptional landscaping- from salt water pool to pond and rock waterfall, welcome to your new oasis. 111 John Bricker exudes care and elegance throughout. French Chateau countryside inspired, with a total living space of 7,889 SF, enjoy this custom masterpiece- cathedral ceilings, exquisite details, marble tiles, natural stone, a mahogany front door and much more. Boasting a custom Ascona chef's kitchen equipped with high end built-in appliances, an oversized island and granite counters with an open concept view of the breakfast area and great room with an 8 foot fireplace. The main level primary bedroom includes a gas fireplace, a walk-out to a private deck, a luxurious ensuite complete with double sinks, a soaker tub and a separate glass-enclosed shower and spacious walk-in closet. Two additional generously sized bedrooms on the upper level, each with a walk-in closet and a shared ensuite. The lower level features a fully finished recreation room, exercise area, games area, a fourth bedroom, three piece bathroom and ample storage space. The outdoor living boasts plenty of seating and space for cooking around a unique stone wood burning fireplace constructed with over 50,000 lbs of Ontario quarry stone. Also enjoy- a heated pool surrounded by innovative Safescapes non slip outdoor surface. 111 John Bricker is everything imaginable- from the soaring ceilings to prestigious landscaping and every intricate detail in between this home is truly spectacular. Located minutes from 5-Diamond dining at Langdon Hall, major highways, scenic Grand River trails, and a short drive to schools and local amenities. (id:24801)
Sotheby's International Realty Canada
35 Pantano Drive
Hamilton, Ontario
Welcome to 35 Pantano Drive a beautifully maintained all-brick 4+2 bedroom, 3.5-bath detached home offering over 3,000 sq. ft. of total living space, nestled on a quiet, family-friendly crescent on Hamilton Mountain. Designed with comfort and sophistication in mind, this elegant residence features 9 ft ceilings on the main floor, hardwood flooring, pot lights throughout, formal living and dining areas, a bright family room with a gas fireplace, and a high-end kitchen renovated in 2023, showcasing extended-height cabinetry, quartz countertops, a full-height backsplash, generous pantry storage, and premium stainless steel appliances. The second floor offers four generously sized bedrooms, including a spacious primary suite with a walk-in closet and private ensuite, as well as the convenience of an upper-level laundry room. All bathrooms are upgraded with quartz countertop vanities and stylish modern finishes. The fully finished basement adds versatility with two additional bedrooms, a full bathroom, a large recreation area, and a cold room. Step outside to enjoy the landscaped backyard with greenspace views, a large deck, garden shed, and interlock patio. Additional upgrades include an interlocking driveway (2022), new roof (2021), inside entry from the garage, automatic garage door opener, and manicured curb appeal. Conveniently located just minutes from William Connell Park, top-rated schools, shopping, and major highways, this move-in-ready home offers the perfect blend of space, luxury, and location. (id:24801)
RE/MAX Real Estate Centre Inc.



