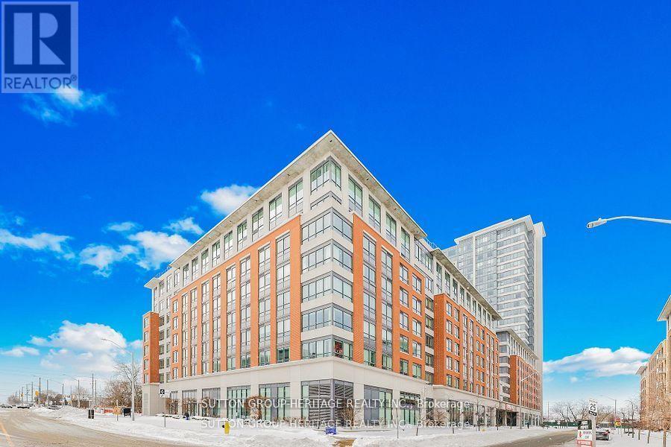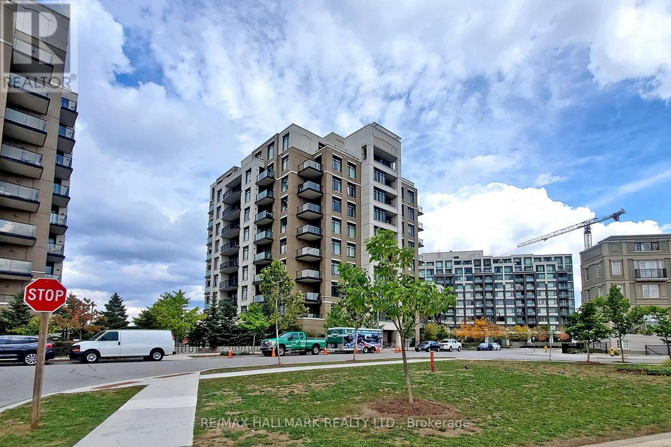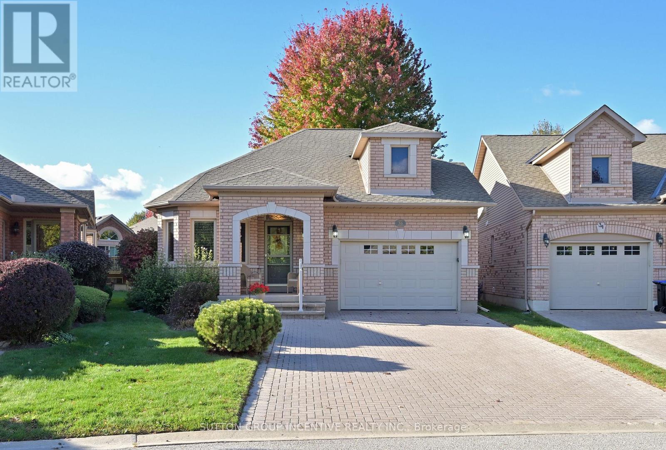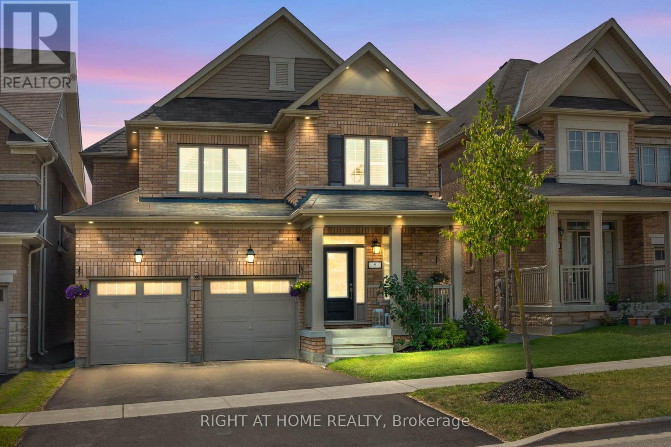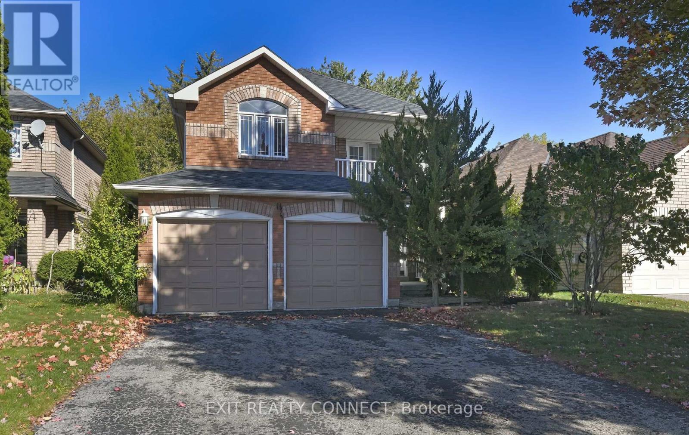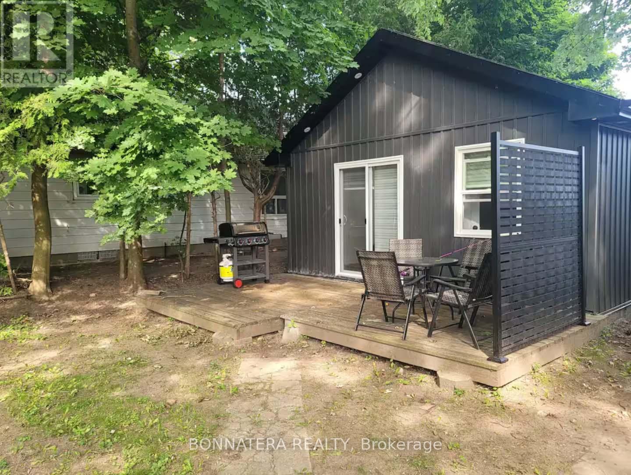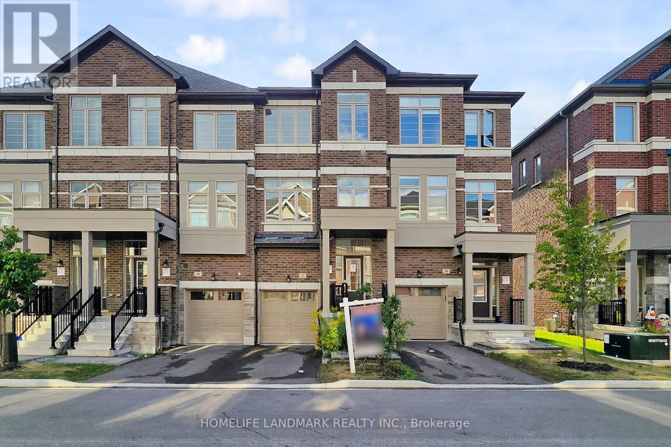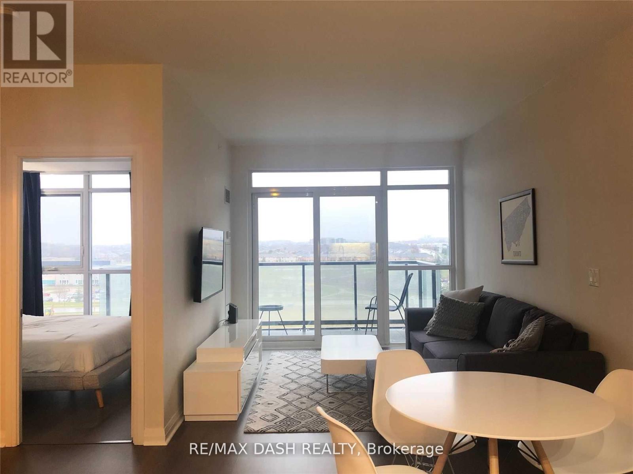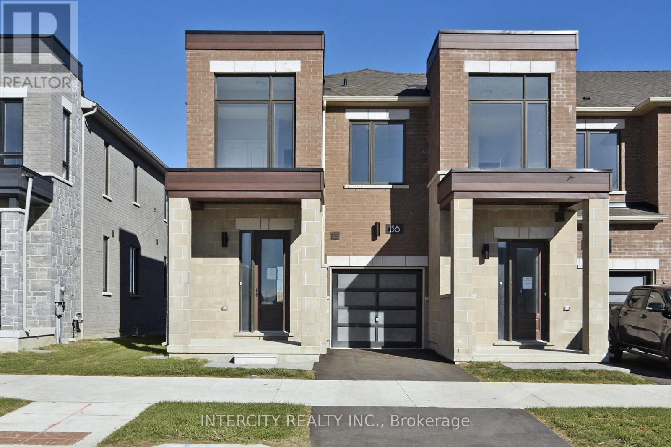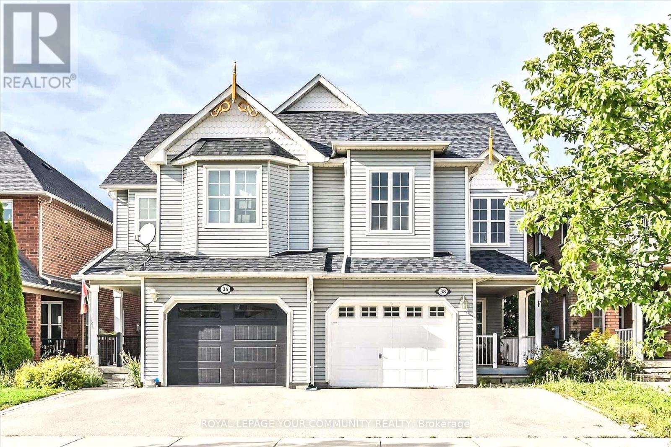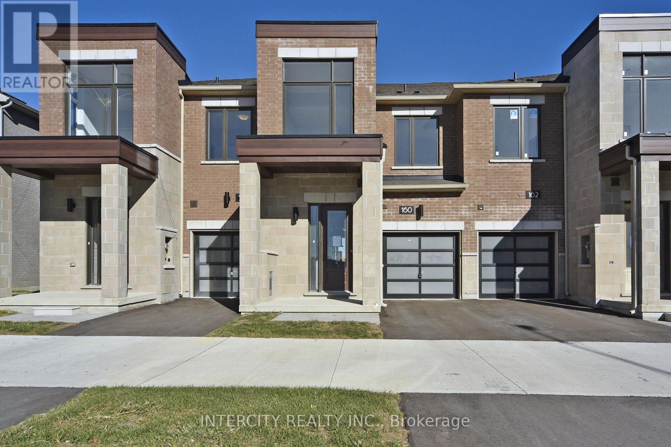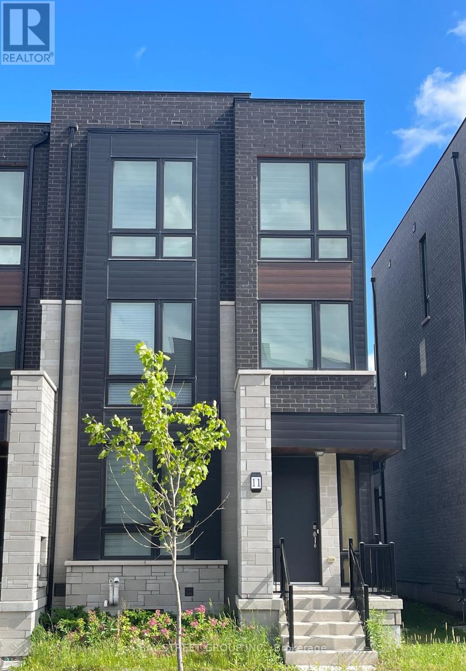267 - 1 Sun Yat-Sen Avenue
Markham, Ontario
6 Years Old Life Lease Senior Residence 55+ By Mon Sheong Foundation 720 Sq.Ft. South View One Bedroom + Den Unit With One Bathroom. First Owners. 24/7 Security On-Site. Emergency Response Service. Excellent Recreational Facilities And Social Programs. Pharmacy, Clinic, Mahjong Room, Ping Pong Table, Karaoke Room, Exercise Room, Cafeteria/Restaurant, Shuttle Bus Service To Supermarket & More. Bright Southern Exposure. Roof-Top Patio. *One resident must be 55+ age and second one 18+. Buyer can be any age* **Basic Internet & TV package included** (id:24801)
Sutton Group-Heritage Realty Inc.
610 - 111 Upper Duke Crescent
Markham, Ontario
Here's Your Opportunity To Rent This Beautiful 480 Sq Ft Bachelor Unit With A Very Functional Square Layout! Large L Shaped Kitchen With Full Sized Stainless Steel Appliances, Granite Countertops, Backsplash & Centre Island. Two Full Size Closets That Provide Lots Of Storage Space! Full Sized Front Loading Washer And Dryer. Dark Vinyl Flooring Throughout. Tall 9 Ft Ceilings That Makes The Living Space Feel Much Larger. Unit Comes With 1 Underground Parking Spot And 1 Locker Unit. Fantastic Building Amenities That Include Indoor Swimming Pool, Exercise Room, Party Room, Guest Suites. Theatre Room & Visitor's Parking. Conveniently Located Near Lots of Grocery Stores, Fantastic Restaurants, Hwys 404 and 407, Unionville Go Station and York University. Great Value in a Great Location! (id:24801)
RE/MAX Hallmark Realty Ltd.
36 Bella Vista Trail
New Tecumseth, Ontario
This is a spotless and truly comfortable Bellini floor plan. All dressed and ready for move in. Tasteful decor throughout; gleaming hardwood, French doors, crown moulding, modern ceiling fans, vaulted ceiling, stainless kitchen appliances, quartz counters and back splash, breakfast bar, custom coffee counter, beautiful bath rooms, walk-in closet, all the necessaries on the main floor - primary bedroom + ensuite, interior access to the garage, powder room, & laundry. You will appreciate guest space parking, the wider garage, privacy lattice on the rear deck, generous space at the back. The professionally finished lower level family room includes a 2nd cozy gas fireplace, a spare bedroom, 4 pc bath, office with glass doors and great storage space. Think about your preferred closing date. (id:24801)
Sutton Group Incentive Realty Inc.
5 Pridham Place
New Tecumseth, Ontario
Unbeatable Value! This Is The Best-Priced Walk-Out Basement Home Of Its Style In The Entire Area, Now Aggressively Priced To Sell! Don't Miss Your Chance To Secure A Rare Opportunity In The Highly Sought-After, Family-Friendly, And Rapidly Growing Community Of Tottenham. This Beautiful 4-Bedroom, 3-Bathroom Home Has Been Impeccably Maintained And Tastefully Updated, Offering Exceptional Value Compared To Anything Else On The Market. Inside, You'll Find Durable Laminate Floors On The Main Level, Pot Lights Throughout, And Striking Exterior Lighting That Makes The Home Shine Day And Night. The Bright, Airy, And Functional Open-Concept Layout Seamlessly Combines Kitchen, Dining, And Living Spaces, Perfect For Everyday Living And Effortless Entertaining. Upstairs Features Generously Sized Bedrooms, Including An Expansive Primary Retreat With A Spa-Like Ensuite And Ample Closet Space. The Walk-Out Basement Provides Endless Possibilities. Create An In-Law Suite, Accessory Apartment, Or Multi-Generational Living Space With The Potential For Additional Income. Outside, The Backyard Is An Entertainer's Dream With Plenty Of Space For Gatherings And The Option To Add An Expansive Deck Overlooking The Yard. Situated On A Warm, Welcoming Street Where Children Play And Neighbours Connect, This Property Truly Embodies A Family Oriented Lifestyle. Even Better, A Brand New Elementary School Is Being Built On The Next Street, Adding Unmatched Convenience With Shops, Restaurants, Parks, And Schools Within Walking Distance, Plus Scenic Trails, Camping, And Conservation Areas Just Minutes Away. This Home Checks Every Box. Don't Wait, Homes Like This Rarely Come Up, And At This Price, It Won't Last Long! (id:24801)
Right At Home Realty
20 Rinaldo Road
Georgina, Ontario
Welcome to 20 Rinaldo Rd a bright and well-maintained 3-bedroom, 3.5-bath detached home in sought-after Keswick South. Featuring open-concept living and dining areas with a cozy fireplace, an eat-in kitchen with walkout to a private fenced yard, adorned by a new deck, perfect for entertaining large groups and a spacious primary suite with ensuite and walk-in closet. Ample parking for six, attached double garage, and excellent curb appeal. Minutes to schools, the new MURC recreation centre, shopping, and Hwy 404 this home combines comfort, convenience, and value under $900K.Move-in ready, priced to perform, and designed for todays active family lifestyle with 2 additional bedrooms in the basement and more space to relax, enjoy and unwind with friends and/or family. (id:24801)
Exit Realty Connect
Cabin - 687 Innisfil Beach Road
Innisfil, Ontario
A cabin with 2 Bedroom and 1 Bathroom directly across from Innisfil Beach Park and the sparkling shores of Lake Simcoe is available for lease. Located steps from beaches, boating docks, trails, and playgrounds, and minutes from Innisfil Town Square, Friday Harbour Resort, Georgian Downs Casino, and Sunset Speedway. Short term rentals are welcome. (id:24801)
Bonnatera Realty
32 Sissons Way
Markham, Ontario
Stunning 2-Year-New 4-Bedroom Townhome In Prestigious Box Grove! This Beautiful Home Boasts a Thoughtfully Designed Layout With Numerous Upgrades, Including 9 Ft Ceilings, Large Windows, And An Open-Concept Design That Fills The Space With Natural Light. The Ground-Floor Ensuite Bedroom Is Ideal For Working From Home, With A Separated Entrance Walkout To The Private Backyard. The Elegant Living And Dining Areas Connect Seamlessly To The Gourmet Kitchen, Featuring High-End Stainless Steel Appliances, Backsplash, And a Central Island. A Bright Breakfast Area Opens To a Balcony With Gorgeous Garden Views. The Luxurious Primary Suite Offers a Large Walk-In Closet, Spa-Like 4-Piece Ensuite With a Free-Standing Tub And Upgraded Glass Shower, Plus a Private Balcony. Enjoy Sunshine All Day.Additional Highlights Include a Mudroom/Laundry With Direct Garage Access. Perfectly Located Within Walking Distance To Walmart Supercentre And Major Banks, And Just Minutes From Boxgrove Centre, Medical Offices, Gyms, Restaurants, Schools, Hwy 7/407, And More. Daily School Bus Pickup Adds Extra Convenience For Families. (id:24801)
Homelife Landmark Realty Inc.
711 - 55 Oneida Crescent
Richmond Hill, Ontario
This unit boasts a spacious FURNISHED 1+Den layout perfect for a home office. The main living area features floor to ceiling windows, ensuring plenty of natural light throughout the day. Modern finishes enhance the unit's appeal. Residents enjoy access to top-notch amenities such as a fully equipped gym, indoor pool, party room, and convenient visitor parking. The unit also includes 1 parking spot and 1 locker (id:24801)
RE/MAX Dash Realty
158 Mumbai Drive
Markham, Ontario
Welcome to this Freehold Luxury Traditional 2-Storey Townhome. Built by a reputable builder Remington Homes. Well designed Ginseng End Unit 1,506 Sq. Ft. as per builder's plans. Many extra side windows provide a lot of natural light. 9' ceilings on main and second floors. Granite counters in kitchen and washrooms. Hardwood on ground floor. Extra height kitchen cabinets plus kitchen island. Freestanding tub in primary ensuite. Finished Rec Room in the basement with a 3-Piece washroom for your convenience. Over $40K in upgrades (upper hallway hardwood, upgraded hardwood, upgraded stairs and pickets, upgraded interior doors, upgraded basement stairs, kitchen backsplash, 11 pot lights, Level 2 upgrade kitchen cabinets, upgraded quartz countertop in all bathrooms. This subdivision is next to Aaniin Community Centre, schools, major highways, transit routes, 2,000 km Nature Trails, gold clubs. Flexible closing available (30, 60, 90 days). (id:24801)
Intercity Realty Inc.
38 Colonial Crescent
Richmond Hill, Ontario
Great opportunity to live in a Highly Sought After and Family Friendly Neighborhood! The unit features an open-concept kitchen, a large Living Space with a Dining Area, ideal for a small family or single working professionals, 1 full bathroom, and generously sized Primary and 2nd Bedrooms. Enjoy a private entrance through the Garage Side Door. One Driveway Parking spot included. Conveniently situated in the Stunning Community of Lake Wilcox, Close to Great Schools, Community Centre and Swimming Pool, Parks, Trails, Shops and Public Transit. Tenant to pay 1/3 of utilities. (id:24801)
Royal LePage Your Community Realty
160 Mumbai Drive
Markham, Ontario
Brand-New Freehold Luxury Traditional 2-Storey Townhome. Built by a reputable builder Remington Homes. Beautiful Brick and Stone Exterior. Spacious well designed interior unit " The Cardinal " features 1,715 Sq. Ft. as per Builder's Plans. 9' ceilings on main and second floors. Granite counters in kitchen and washrooms. Hardwood on ground floor. Extra height kitchen cabinets plus kitchen island. Freestanding tub in primary ensuite. Finished Rec room in the basement with a 3-piece washroom for your convenience. Over $19K in upgrades (Level 2 upgrade kitchen cabinets, optional flash breakfast bar, upgraded hardwood on main floor including kitchen, upgraded stairs and pickets, oak basement stairs. This subdivision is next to Aaniin Community Centre, schools, major highways, transit routes, 2,000 km Nature Trails, gold clubs. Flexible closing available (30, 60, 90 days). (id:24801)
Intercity Realty Inc.
11 Rumney Street
Markham, Ontario
Modern and spacious end-unit freehold townhome featuring 4 bedrooms, 5 bathrooms, a double garage plus 2 additional parking spaces (total 4). Built in 2019 with 2447 Sqft. Highlights include hardwood floors and numerous pot lights on the second floor, a gourmet kitchen with quartz counters, centre island, and stainless steel appliances, and a finished basement with a 4-pc bath. Enjoy a large balcony perfect for outdoor relaxation. Located in a highly sought-after area at Elgin Mills & Woodbine, close to top-ranked schools (Victoria Square P.S., Richmond Green S.S., St. Augustine CHS), Hwy 404, restaurants, Costco, Home Depot, and shopping plazas. A perfect blend of comfort, style, and convenience! Photos are from a previous listing for reference only. (id:24801)
Bay Street Group Inc.


