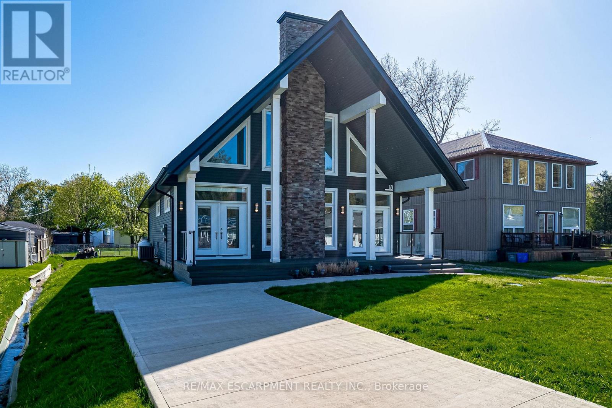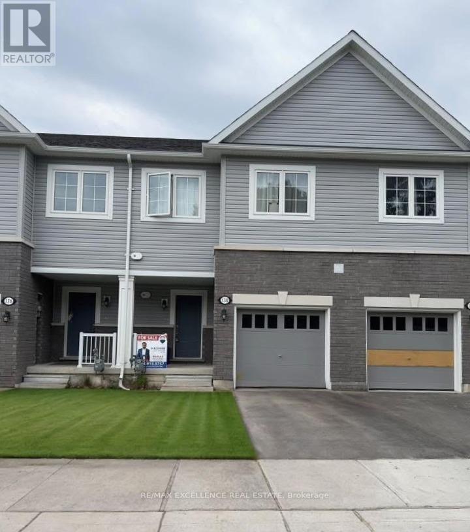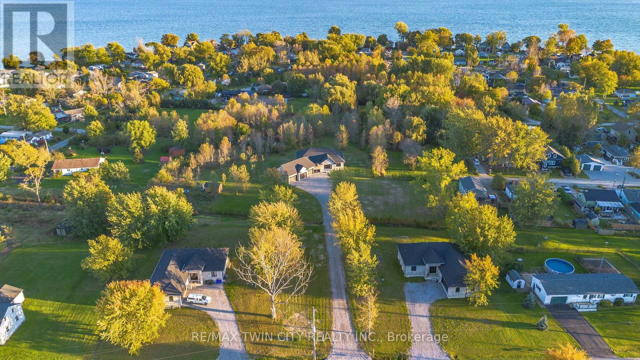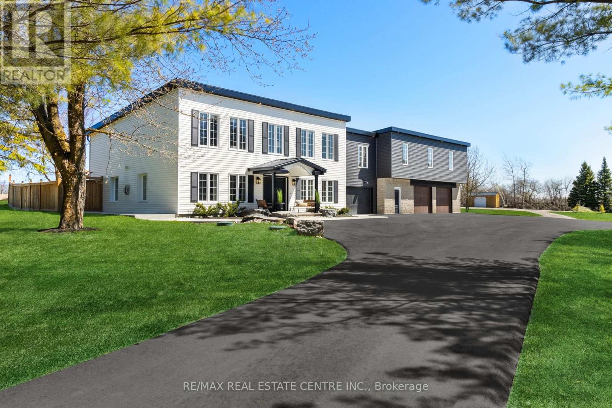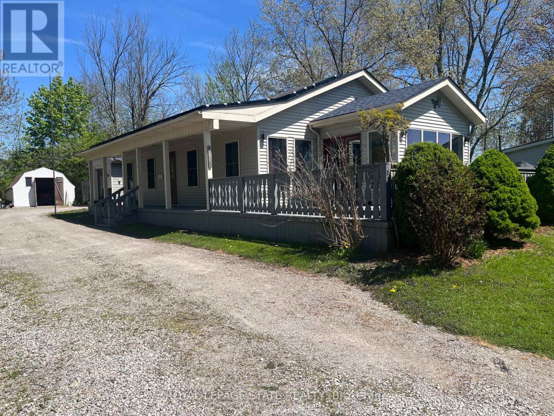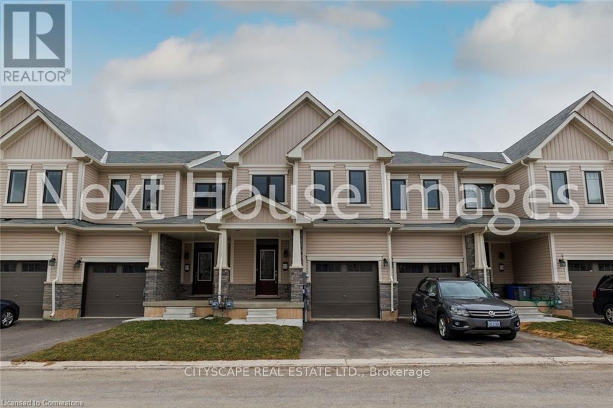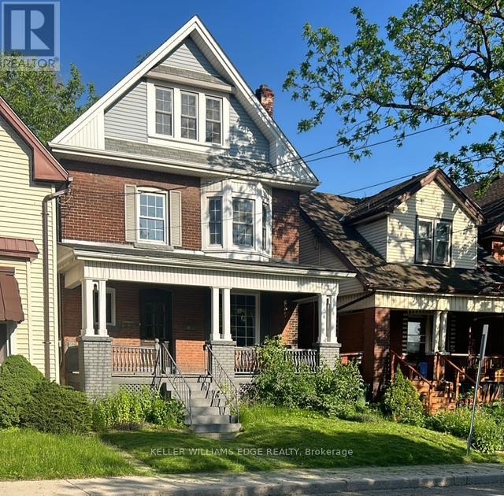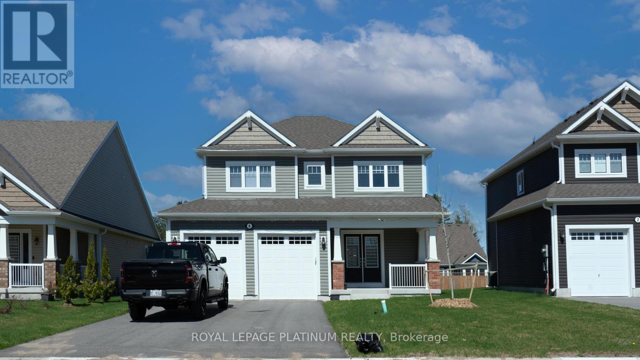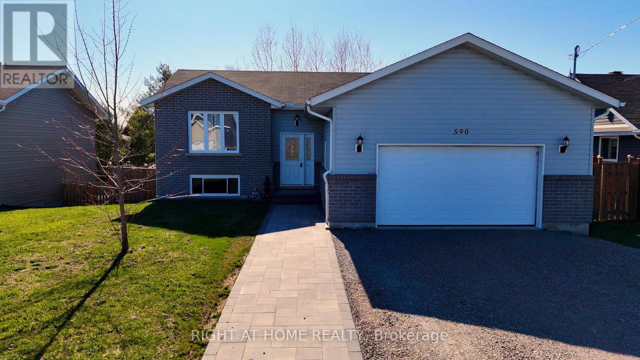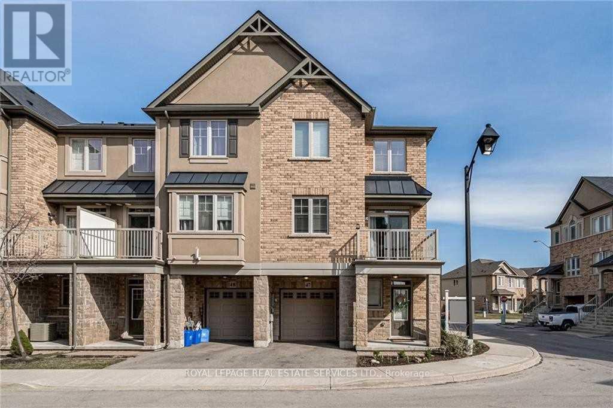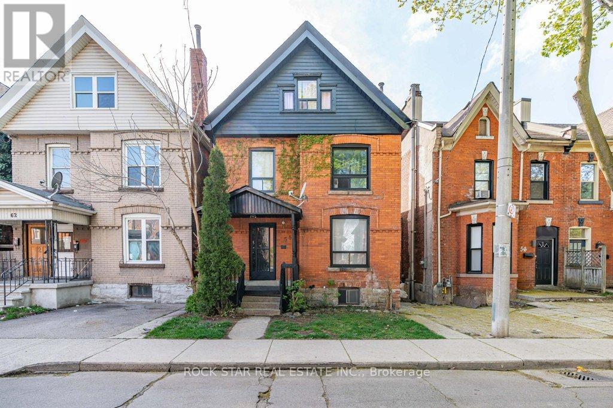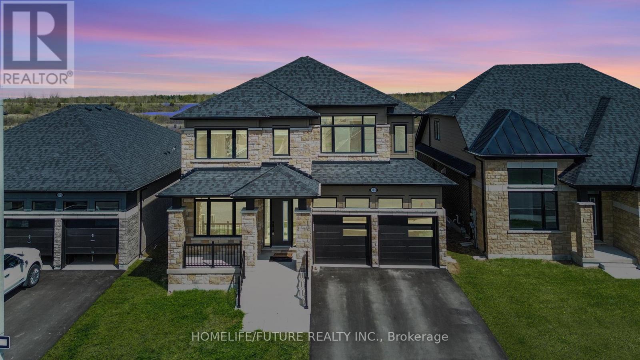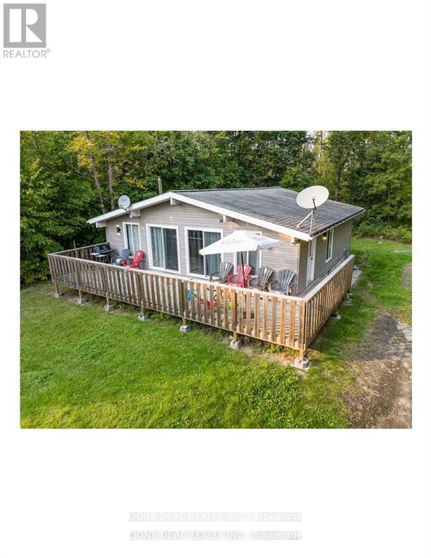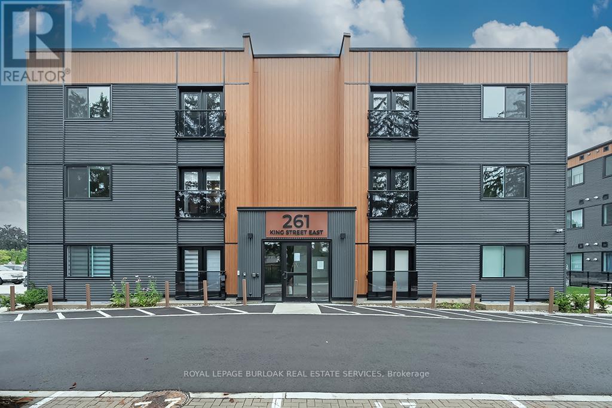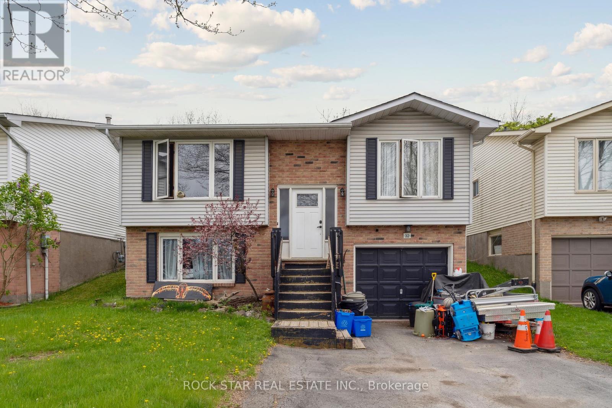18 Walter Street
Norfolk, Ontario
Welcome to 18 Walter Street, a spectacular family retreat in picturesque Turkey Point! This home was built brand-new in 2016 with 3 bedrooms and 1 bathroom on a generous 50x148 foot lot, and is located just a one minute walk to Turkey Point Beach on beautiful Lake Erie. As you arrive, youll appreciate the concrete driveway with ample parking for the whole family and spacious front porch. The sun flooded main floor boasts vaulted ceilings, pot lights, a stone-accented electric fireplace, and an open concept living-dining-kitchen floorplan thats perfect for entertaining. Completing the main floor are two bedrooms, a four piece bathroom, main floor laundry, and easy access to the backyard. Travel upstairs to the loft-style second level to find a family room perfect for extra space when the whole familys in town, ample closet space with potential for a second bathroom, and an additional bedroom as well. Travel outside to the back deck from either the kitchen or primary bedroom, and youll appreciate the beautiful backyard with tons of space for play or entertaining, and a shed with ample space for storage. Complete with all of the modern conveniences and easy access to the lake and natural surroundings, this property has something for everyone! (id:24801)
RE/MAX Escarpment Realty Inc.
138 Winters Way
Shelburne, Ontario
Welcome to this well-maintained 2-storey freehold townhouse in the heart of Shelburne! Offeringover 2,100 sq ft of finished living space, this home features 3 bedrooms, 4 bathrooms, and awalk-out basement finished backing onto a ravine. The bright, open-concept main floor includesa modern kitchen with stainless steel appliances and generous storage. Upstairs boasts aspacious primary suite with walk-in closet and 3-pc ensuite, plus two additional bedrooms and afull bath. The finished walk out basement offers extra living space and a 3-pc bath. Includesupper-level laundry, C/Air rough-in, and garage access. Currently tenanted at$2,975/monthtenants willing to stay. Close to parks, schools, shops, and more! priced to sellquick motivated seller! (id:24801)
RE/MAX Excellence Real Estate
790 South Coast Drive
Haldimand, Ontario
We all know that famous saying Life is better at the Lake. Well it didnt get famous by not being true. There are a handful of things in life that really cast a sense of peace and tranquility over your body the way being by the water does. The way the wind blows by and you can feel the mist on your skin, the sound of waves rolling on the sand or the way the setting sun over the water literally lights the sky on fire. The things that make you feel alive, the feeling you deserve. Welcome HOME to 790 South Coast Drive, sitting on 2 ACRES in the tranquil little beach town of Peacock Point. This house was meticulously designed and built in 2023, showcasing breathtaking finishes and modern styles throughout. As you walk in the doors you will immediately notice the gorgeous walnut hardwood floors through the entire home, followed by the custom kitchen with maple cabinetry, quartz counters and designer walk in pantry. The decorative fireplace perfectly becomes the centrepiece of the space and adds a familiar warmth to the entire home. Stepping out into your new favourite room of the house, the Florida room. Watch how you are mesmerized by the views of nature around you, as you sit back and relax, lower the tv from the ceiling and drop the motorized screens, put the game on and take your first sip, this is the LIFE. The main level offers 3 large bedrooms and 2 elegant bathrooms with a 4th bedroom and finished rec room down stairs. Inside the primary retreat is a FIVE piece ensuite and walk in closet, pulled straight out of a magazine. Polished tiled floors, sky high glass shower, soaker tub and HIS & HER vanities. Ok, now take a breath again.. next on the tour is the almost 1200 SQFT GARAGE, with THREE 12 foot doors giving you enough space to fit 5 CARS, or setup that dream workshop you have always wanted. With 2 acres, there is plenty of space to park your Boat, Rv, Trailer or literally any toy you want. It's time you unplug from the busy city and enjoy life on the LAKE. (id:24801)
RE/MAX Twin City Realty Inc.
198 Duke Street
Hamilton, Ontario
Welcome to 198 Duke Street!This gorgeous1.5-storey century-home gleams with charm while situated in the prominent Durand neighbourhood.Its a truly unique turn-key-offering, featuring a humongous lush backyard which makes it feel like you're at the cottage while being in the center of the city! Melding a well-crafted blend of contemporary updates and old-world character, the interior greets with chic elegant features including:exposed brick walls; high base-boards; exquisite ornate fireplace-mantle; pocket-doors; hickory & traditional oak floors. These imbuea slice of vintage class while some modish styling flows from its updates such as refinished cabinetry, stainless steel appliances, chic tile work, glass-enclosed showers, and upgraded lighting. The bright main floor boasts a living room, large dining space, bedroom with large closet, spacious kitchen with plenty of storage, full4-piece bathroom and laundry. The second floor offers another4-piece bathroom, and 2 more bedrooms which both have large closets. Accessed from the kitchen, the backyard-retreat provides tranquil bliss owingto:a stunning water feature ;spacious wooden deck&manicured landscaping with mature tree-overhang. The deepl ot is very unique in the city with:a highly desirable depth of 161; rear parking for 2 all secured by a new sliding gate& room to build a garage.This property has undergone many recent upgrades: addition of a gorgeous new backyard water-feature; full kitchen updates (refinished cabinets, tile work, and new appliances), and water line replacement; as well as updated roof & shed-shingles, full exterior painting, new shutters& porch-railings.If the yard and house don't have you sold, this property is also walkable to suburb amenities:Locke Street restaurants and boutiques;Hess Village;GO train;St. Joseph'sHospital; parks; public transit and so much more.Since this property truly has it all, its a special opportunity to make this your home sweet home! (id:24801)
Keller Williams Complete Realty
Lot 90 Gilham Way
Brant, Ontario
ASSIGNMENT SALE, in the newly developed Paris Riverside neighbourhood in Brant County. Being Built by FERNBROOK Homes by end of 2025, this Modern Camino model offers 3,106 sq ft of living experience for your family, with 4 spacious bedrooms and 3 bathrooms featuring 9 Ceiling and Hardwood Flooring on Main Floor, added Appliances package. This home will be situated on a premium Pie lot, with a sprinkler system in place. This family-friendly neighbourhood is just minutes from downtown Paris, beautiful parks, and all the amenities Paris has to offer. Also, easy highway access for commuters. Don't miss the opportunity to own a stunning detached home in charming town of Paris! (id:24801)
Gate Gold Realty
514369 2nd Line
Amaranth, Ontario
Welcome To This Stunning Newly Re-Constructed Colonial Style Two Storey Home, Where Mixture Of Rustic And Traditional Style Meets Modern Elegance. Intricate Design Throughout The Entire House With Many Great Features offers: 5255 SQFT, 2 Kitchens, 2 Dinning Rooms, 3 Family Rooms, 5 Bedrooms (Can Be 6), Private Office, 6 Bathrooms, Mud Room, Gym, 3 Fireplaces & Very Generous Closet Space. This House Is Ready For Large Family & Even The In-Laws! Covered Double Door Entrance Invites You To Foyer With W/In Closet, Over To A Large Entertainers Dream Kitchen With Oversized Centre Island, Quartz Countertops & Walk In Pantry. Open Concept Living/Dining With Stunning Cast Stone Fireplace, Wainscoting & Pot/Lights T/O. Large Family Room With Walkout To Pool. Massive Primary Suite With Sitting Area, Large Walk In Closet & Stunning Bathroom. Second Bedroom With Private Ensuite, Double Door Closet & Large Window. 5 Pc Main Bath And The Other Two Bedrooms Are All Great In Size With Large Closets & Windows & Plenty Of Sunlight. Separate Very Spacious Second Unit Is Ready For Your Extended Family Or Guests, Currently One Bedroom But Can Be Two & With It's Own Laundry. Stunning Wood Flooring T/O The Entire House, Pot Lights T/O In & Out, Soundproof Ceilings With Extra Heights On 2nd Floor & Plenty Of Closet Space. 2.5 Acres Of Privacy W/Mature Trees, Inground Fenced In Swimming Pool, Concrete Walkways All Around The House, New Driveway & Iron Gate. Oversized Heated 4 Car Garage, With Epoxy Floors, Kitchenette, Gym, 2 Pc Bath, Electric Vehicle Ready & Lot's Of Storage Space. Enjoy The Beautiful New Heated In-Ground Pool (22') With Pool House, Pergolas & Lots Of Space To Entertain On Those Hot Summer Days, And Most Of All - In Absolute Privacy! Most Work Was Completed In Late 2022'. (id:24801)
RE/MAX Real Estate Centre Inc.
22 3rd Street
Haldimand, Ontario
Fabulous updated bungalow with Lake Erie views. Discover this substantially updated bungalow that offers both comfort and functionality. Perfectly situated with right of way access to a sandy beach and lake, this home combines modern upgrades with family fun. Interior highlights include big bright living space featuring a vaulted ceiling, cozy gas fireplace, spacious kitchen with sleek white cabinets, tons of storage and ample counter space, separate inviting dining area, sunroom with lake views, and double doors that lead to large deck area perfect for relaxation or hosting. Two large comfortable bedrooms providing a peaceful retreat and mass recreation room in the basement providing endless possibilities for leisure or hobbies. Exterior features attached 1.5 car garage (approx 15x27), stunning outdoor area with easy access from sunroom is perfect for soaking in the views or enjoying warm summer nights. Right of way to a sandy beach and lake ensures fun for the whole family is jus (id:24801)
Royal LePage State Realty
12 - 8317 Mulberry Drive
Niagara Falls, Ontario
Welcome to this Beautiful, Sun-Bright & Spacious 3 Bdrm, 2.5 Bath Townhome, Features Modern Kitchen W/Breakfast Area O/L Backyard, New S/S Appliances, Quality Hardwood Floors In Living/Dining Rm, Open Concept Great Room W/Oak Staircase, Primary Bdrm W/4Pc Ensuite & W/I Closet, Upper Floor Laundry, Large Backyard With W/O Deck & O/L Ravine, Minutes To World Famous Niagara Falls & Marineland. Close To All Shopping Amenities, Costco, Walmart, Parks, Public Transit, Schools, QEW Hwy & USA Border. Don't Miss This Property - Book your showing Immediately! (id:24801)
Cityscape Real Estate Ltd.
436 Old Mill Road
Norfolk, Ontario
Small Town Charm! Thoughtfully designed country home filled with character. Located conveniently between London, Cambridge, Hamilton, & Niagara - commute is a breeze. Situated on a quiet cul-de-sac on a generous 192 X 184ft private lot surrounded by mature trees. * Calling all Investors, DIY-enthusiasts, & First-time home buyers looking to purchase on a budget * Enter through the bright sunroom into the front living room. Main-lvl bedroom & 4-pc bath ideal for buyers looking for single level living. Eat-in family sized kitchen ideal for growing families. Formal dining space across from the family room W/O to rear patio. Upper level finished w/ 3 additional bedrooms, 2-pc bath & additional sunroom/ den offering plenty of room for family & guests. Finished W/O BSMT w/ spacious rec-room entertainment space can be used as an in-law suite or guest accommodation with fully functional kitchen & 3-pc bath along with an unfinished workshop utility room. (id:24801)
Cmi Real Estate Inc.
78 Dundurn Street N
Hamilton, Ontario
Spacious Brick Home in Hamilton's Desirable Strathcona Neighborhood. Welcome to this large, charming brick home nestled in the heart of he sought-after Strathcona neighborhood in downtown Hamilton. Perfectly located within walking distace to parks, popular restaurants, schools, and with quick access to the highway and GO Transit - convenience meets lifestlye here. The versatile property features six bedrooms and two kitchens, offering plenty of space for a large family or potential for multi-generational living. A separate side entrance to the basement adds flexibility for in-law accommodation or future income potential. Additional highlights include a detached garage and laneway access,providing ample parking and storage - a rare find in the downtown core. Don't miss this opportunity to own a spacious home in one of Hamilton's most vibrant and walkable communities. (id:24801)
Keller Williams Edge Realty
128 Parnell Road
St. Catharines, Ontario
Attention investors and multi-generational families! This unique and versatile property near the lake offers exceptional potential with three separate spaces, each featuring its own kitchen and private entrance. The main level boasts an A-frame cathedral ceiling, fireplace, full kitchen, three bedrooms, and an additional room ideal as an office or dining space with views of the backyard. The side-level includes a one-bedroom plus den, kitchen, and private fenced backyard. The lower level offers its own entrance, kitchen, living room, and one bedroom perfect for extended family or flexible living arrangements. Additional highlights include two private backyards, a fully fenced lot, an oversized two-car garage with separate access, and an extra-large driveway that can accommodate up to 16 vehicles. Located on a quiet street near the lake and close to excellent schools, this rare opportunity is full of potential and endless possibilities. (id:24801)
Royal LePage Realty Plus
9275 Wellington Rd 50
Erin, Ontario
Spectacular quality and attention to detail form the moment you drive through the gates of this John Wilmott designed Custom Home, you will be impressed by the quality of the craftsmanship. Past the handmade modular brick & Cape Cod siding and up the crushed granite flagstone, through the Mahogany Door to the Open Space with 10ft ceilings and white oak flooring, Customer Poplar Trim, Crown Mouldings. Spacious Kitchen with Marble Counters opening out to the covered back porch with brick fireplace, speaker system, built-in BBQ, concrete pool and spa. Main floor principal bedroom with spa-like ensuite, including curb less showers and large walk-in closet. Main floor office, powder room & laundry. Upstairs two additional bedrooms & bathroom. Large lower level Family Room with above grade windows & fireplace, additional bed/bath, large exercise room with rubber flooring & large storage rooms with built-in cupboards. Substantial landscaping for privacy & impact. Over sized 2 car garage with Epoxy floors. Additional detached garage with heated floors, 3 piece bath/change room & custom wood burning oven. See feature sheets for more details (id:24801)
Royal LePage Meadowtowne Realty
4 Stother Crescent
Bracebridge, Ontario
Stunning 4-Bedroom Detached Home in the Heart of Muskoka, Built by Mattamy Homes. Welcome to your dream home in one of Muskoka's most sought-after neighborhoods! This brand-new 4-bedroom, 3-bathroom detached home (with a children's park across the street) by Mattamy Homes combines timeless craftsmanship with modern elegance. Step inside to discover an open-concept layout filled with natural light, perfect for both everyday living and entertaining. The heart of the home is a gourmet kitchen featuring top-of-the-line stainless steel appliances, quartz countertops, a spacious island, and custom cabinetry - a true chef's paradise. Upstairs, four generously sized bedrooms provide plenty of space for the whole family, including a luxurious primary suite complete with a walk-in closet and a spa-inspired ensuite. With three beautifully designed bathrooms, convenience and comfort are always within reach. The golf course is just minutes away by car. Don't miss this rare opportunity to own a piece of Muskoka luxury, built by a name you can trust. (40459168) (id:24801)
Royal LePage Platinum Realty
590 Demers Street
West Nipissing, Ontario
Beautifully Renovated, This picturesque started located in Vibrant Sturgeon Falls Offers everything you've been looking for. Complete with modern finishes, the home offers an open concept living space with massive walk out deck with a view of the river and greenery. The main level offers 3 spacious bedrooms, modern kitchen and 4 pc bathroom. Downstairs the home features a partially finished basement and walk out to the backyard. Let you inner designer flourish with all the hard work done; electrical, plumbing rough ins and partition walls already done. The basement is ready for a large rec room, spa-esque bathroom, fourth bedroom and large laundry room. (id:24801)
Right At Home Realty
47 - 201 Westbank Trail
Hamilton, Ontario
Welcome to this stunning 3-storey end-unit townhome, ideally located in a highly sought-after, family-friendly neighborhood in Upper Stoney Creek. Thoughtfully designed with a perfect blend of modern style and everyday functionality, this beautifully finished home is sure to impress. The inviting main foyer sets the tone with a warm welcome for guests, and offers convenient inside access to the single-car garage. Head up to the second level, where you'll find a bright and spacious open-concept layout, complemented by large windows that fill the space with natural light. The stylish kitchen features a breakfast bar, pot lights, and seamlessly flows into the dining and living areas perfect for entertaining or relaxing with family. Step out from the dining area onto your private, enclosed balcony ideal for enjoying your morning coffee or unwinding in the evening. This level also includes a convenient powder room, laundry closet, and a generous walk-in storage closet. Upstairs, the third level boasts three well-sized bedrooms, each offering ample closet space, along with a modern 4-piece bathroom with plenty of counter space. Situated close to schools, parks, shopping, and scenic walking and biking trails, this home offers unmatched convenience. Just minutes from the Red Hill Valley Parkway, commuting is a breeze. Perfect for families seeking space, style, and a vibrant community this is one you wont want to miss! (id:24801)
Royal LePage Real Estate Services Ltd.
58 Erie Avenue
Hamilton, Ontario
Amazing, Cash Flow positive, 3 unit home in high-demand Stinson neighbourhood. This detached property boasts a massive 25ft W x 150ft D-zoned lot, offering exceptional value-add potential for savvy investors and developers. PRIME Location! Located 5 min drive to downtown, one of Hamilton's trendiest neighbourhood with local cafes, bars, shops, restaurants. Access to public transit and very close proximity to the upcoming LRT Line (Wentworth Stn is 600M). Rent as is, or renovate to boost rents/cashflow and force appreciation. Rarely vacant & easy to rent - an investor's dream! (id:24801)
Rock Star Real Estate Inc.
114 Shoreview Drive
Welland, Ontario
Welcome To Waterfront Elegance At Its Finest! Experience The Essence Of New Construction In This A (THE MCGEORGE - ELEVATION B: 2,920 SQ. FT. Plus 2bd 1wr Basement)** Boasting Nearly 4,000 Square Feet And Offering 6+2 Bedrooms And 4 1/2 Washrooms, This Residence Is A Testament To Spacious Living. Situated On A Premium Canal-View Lot, Representing An Additional $$$ Investment, This Exquisite Home Is Ideally Located Only 100 Meters From The Welland Canal, With The Backyard Facing The Waterway Enjoy Unobstructed Views And Access To A Scenic Walking Tail While Appreciating The Tranquility Of The Waterway. The Home Overlooks A Historically Significant And Active Shipping Route, Offering A Unique And Ever-Changing View. The Home's 9-Foot Ceilings On Both The Main Floor And The Expansive Walkout Basement Create A Refined Sense Of Openness And Light. A Substantial Investment Was Made To Upgrade The Basemen Featuring Two Finished Rooms, A Three-Piece Bath With A Frameless Glass Shower And Large Windows That Bring In Natural Light And Frame Picturesque Canal Views This Versatile Lower Level Presents Multiple Lifestyle Options Ideal For Recreational Use, A Private Guest Suite, Or A Potential Long-Term Rental Opportunity (Subject To City Approval And Permitting). With Direct Outdoor Access To The Landscaped Yard And Waterfront, This Space Is Both Functional And Elegant. Set Within Minutes Of A Major Shopping Centre, Large Department Stores, And Convenient Highway Access, This Once-In-A-Lifetime Opportunity Offers The Perfect Balance Of Luxury, Financial Value, And Waterfront Living Truly An Extraordinary Investment In Elegance. 3rd Insert: Boasting Nearly,4,000 Square Feet And Offering 6+2 Bedrooms And 4 1/2 Washrooms. All Photo Are Staged. (id:24801)
Homelife/future Realty Inc.
179 Chapman Drive
Magnetawan, Ontario
Sit Back & Relax In This Warm Cozy Spacious Open Concept 3-Bdrm Bungalow Featuring Cedar-Lined Vaulted Ceilings & Large South-Facing Windows & Patio Doors To Let The Warm Sunshine. Locally Harvested Tamarack Wood Floors Thru-Out The Main Level Great Rm. Situated On A Beautiful Lot Surrounded By Forest On 3 Sides. Located Between The Small Town Of Burks Falls & The Little Village Of Magnetawan. Mins From Park, Boat Launches, Public Beach, Golf Course, Schools. **EXTRAS** Arena, Library, Hiking & Snowmobile Trails. Amazing Fishing & Hunting, Across From Picturesque Lake Cecebe. Boat On Magnetawan River. Fridge, Stove, B/I Dishwasher, Washer, Dryer, All Window Coverings, All Elf's, Drilled Well. (id:24801)
Done Deal Realty Inc.
53 - 660 Colborne Street W
Brantford, Ontario
Assignment Sale Stunning 3-Bedroom, 2.5-Bath Freehold Townhouse by a Renowned Builder, located in the highly sought-after and prestigious Sienna Woods Community! This premium lot features a walk-out basement backing to the park and is just minutes from the Grand River and Highway 403, with schools, parks, and shopping nearby. The home boasts 9-ftceilings on the main floor, a modern brick and stucco exterior, and a thoughtfully designed open-concept layout with luxurious, high-end finishes throughout. Enjoy the benefit of capped development levies and a deck lot, perfect for outdoor living. This Elevation A model comes loaded with upgrades over $15,000 in enhancements plus an additional$32,000 in premium features, including the walk-out basement. Dont miss this opportunity to own a beautifully upgraded home in an exceptional location! (id:24801)
Homelife/diamonds Realty Inc.
27 Blackberry Place
Hamilton, Ontario
Welcome to 27 Blackberry Place a truly exceptional luxury estate nestled at the end of a prestigious cul-de-sac in the heart of Carlisle. Set on a sprawling and completely private 2.12-acre lot, this distinguished residence is enveloped by professionally landscaped grounds, featuring curated gardens and a winding driveway. This home offers over 7,791 sq ft, timeless design and modern refinement. The soaring two-storey foyer welcomes you, flanked by a formal dining room perfect for hosting, richly appointed wood-paneled library with gas fireplace. Light filled updated chefs kitchen with custom cabinetry, soft-close drawers, wood island, marble countertops, high-end appliances, and a generous breakfast room. A soaring great room with vaulted ceilings flows into an oversized sunroom offering panoramic views of the private backyard. Corner office on the main level provides a peaceful work-from-home retreat. The upper level offers a secondary library or office leading into the luxurious primary suite with a spa-inspired ensuite featuring a soaker tub, rain shower, and an expansive dressing room. Three additional spacious bedrooms and 5-piece bathroom complete the second level. The fully finished lower level is an entertainers haven and ideal for multigenerational living or nanny, featuring a private entrance, large recreation and games rooms with built-ins and a gas fireplace, a wet bar with ambient lighting and beverage fridge, a guest bedroom, spa-style bathroom with heated floors, and three oversized storage rooms. Step into the backyard and experience resort-style living. Saltwater gunite pool with cascading rock waterfall, hot tub, expansive deck with pergola, raised vegetable gardens and charming gazebo surrounded by mature trees and lush privacy and acreage. Additional features include an oversized 3 car garage with EV charging capabilities, new furnace (2024), new AC (2024), roof (2019), most appliances (2024). LUXURY CERTIFIED. (id:24801)
RE/MAX Escarpment Realty Inc.
0c - 261 King Street E
Hamilton, Ontario
Stylish 2-bedroom, 1-bathroom unit located in the heart of Stoney Creek. Offering 830 square feet of open-concept living space, this beautifully finished lower level suite features contemporary vinyl flooring, stainless steel appliances, quartz countertops, and the convenience of in-suite laundry. Enjoy the perks of boutique condominium living, including one designated parking space (#34), a picnic area, bike storage, and visitor parking. Ideally situated close to downtown Stoney Creek, you'll have easy access to parks, shopping, dining, and public transit. This move-in-ready unit is the perfect place to call home. This is a no-pet building. Tenants are responsible for all utilities and rental equipment costs. Applicants must submit a credit report, completed rental application, proof of employment, and recent pay stubs. (id:24801)
Royal LePage Burloak Real Estate Services
4227 County 45 Road
Hamilton Township, Ontario
Nestled on the north end of Cobourg, this spacious 1-acre property offers a carpet-free layout with plenty of room to grow, including the potential for an in-law suite on the lower level. The main floor features a bright, airy living room with crown moulding and wall of windows that flood the space with natural light. Flowing seamlessly into the dining area, its perfect for family gatherings and entertaining. The kitchen is functional and stylish with a bayed breakfast nook, coffee bar, tile backsplash, generous cabinetry and counter space, a pantry for extra storage, and a walkout to the back deck, which is ideal for summer BBQS and outdoor living. The main level is complete with two well-appointed bedrooms and a bathroom with a walk-in shower enclosure. Downstairs, the lower level offers incredible versatility for multigenerational living. It features a separate entrance, spacious rec room with a cozy fireplace, and a flexible area for a games room or office. Two additional bedrooms, full bathroom, and laundry room provide comfort and convenience for extended family or guests. Step outside to your private backyard retreat. The upper-level deck off the kitchen provides sweeping views of the forested Northumberland hills. A spiral staircase leads to a lower patio perfect for al fresco dining. Mature trees and landscaping enhance privacy, while raised flower beds and generous green space offer room to garden, play, or simply unwind. Located just minutes from Cobourg's downtown amenities and with easy access to Highway 401, this property offers tranquility and convenience. (id:24801)
RE/MAX Hallmark First Group Realty Ltd.
32 Hemlock Street
St. Catharines, Ontario
Raised Bungalow With 3+1 Bedrooms And 2 Baths, Perfectly Situated On A Ravine Lot Backing Onto The Escarpment. Enjoy A Spacious Kitchen With French Doors Leading To A Private Deck And Fully Fenced Yard. The Lower Level Features A Bright Rec Room And 3-Piece Bath, Offering Great Additional Living Space. No Rear Neighbours And An Abundance Of Year-Round Privacy Make This Property A Truly Rare Find. (id:24801)
Rock Star Real Estate Inc.
32 Cobblestone Drive
Brant, Ontario
Welcome to 32 Cobblestone! Making its debut to the MLS, this expansive custom-built brick bungalow is located in a sought-after neighbourhood and has been immaculately maintained for over 20 years! Stepping through the front French doors you will be greeted by a large foyer area with double hall closets. 9' ceilings with elegant crown moulding and hardwood floors guide you through the common areas of the home including a large formal dining area, the living room with gas fireplace, and an open eat-in kitchen with tons of cabinetry, an island with granite countertops, and access to the rear yard. The primary bedroom offers views out back, along with a 3pc ensuite, walk-in closet, and an additional closet for linens or clothing. An additional bedroom and a 4pc main bathroom are located close by, and the third bedroom out front (currently used as a sitting area) offers tons of space and features a bay window. Main floor laundry with access to your double car garage complete the main level. In the partially finished basement, you will find a den/office, a large storage room, 200 AMP service, 8 ceilings, two egress windows, and a vast recreation area awaiting your finishing touches! Stepping out to the backyard, you are sure to appreciate the tranquility with a rear deck overlooking mature trees and greenspace. Recent updates include a high-efficiency furnace and A/C (2021) and a roof replacement (2015). Located close to parks, schools, and amenities, this home blends comfort, function, and peaceful surroundingsideal for families or down-sizers seeking quality and space. (id:24801)
RE/MAX Twin City Realty Inc.


