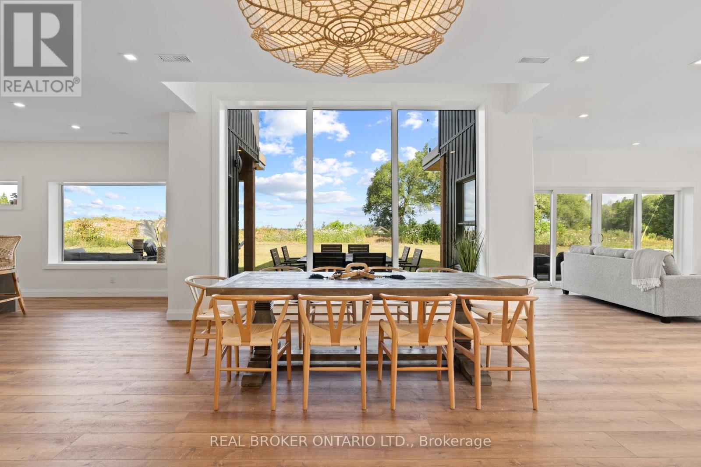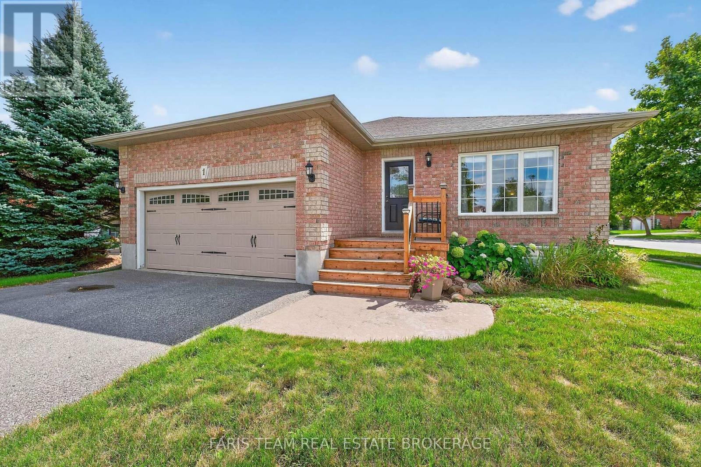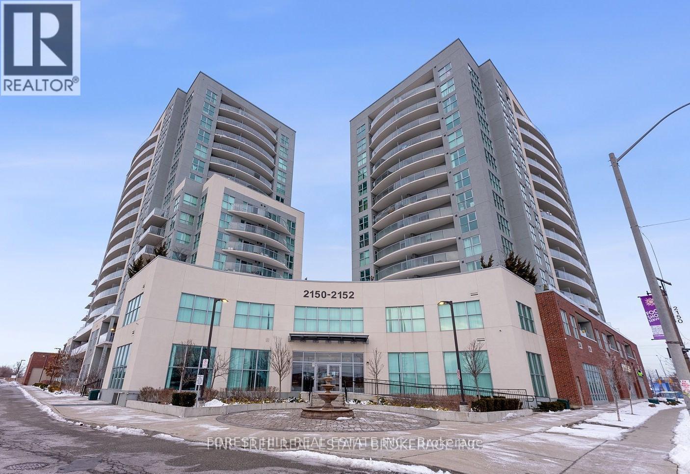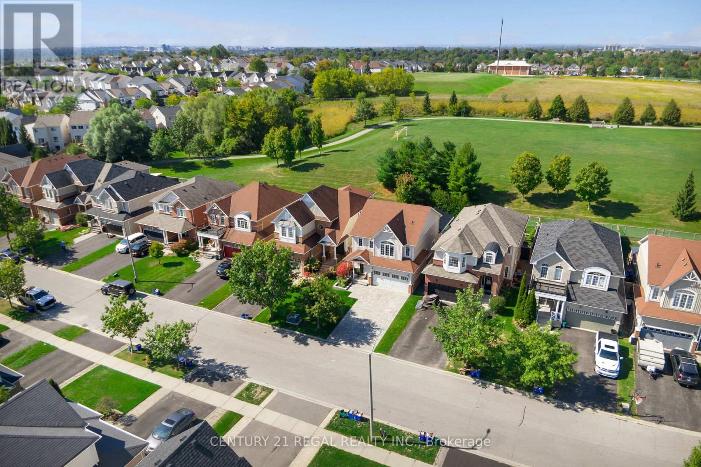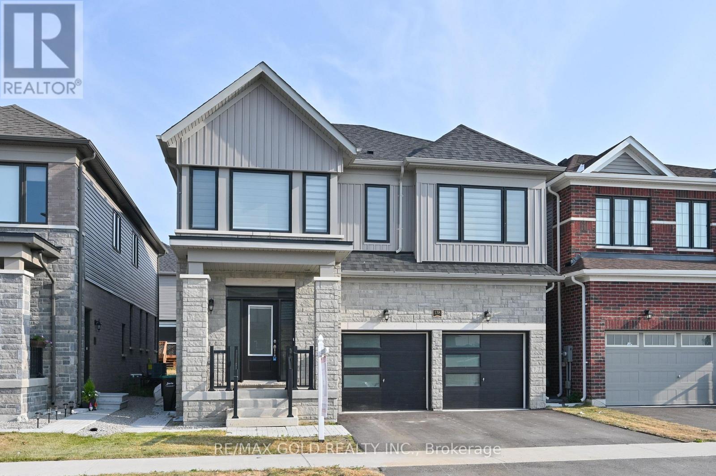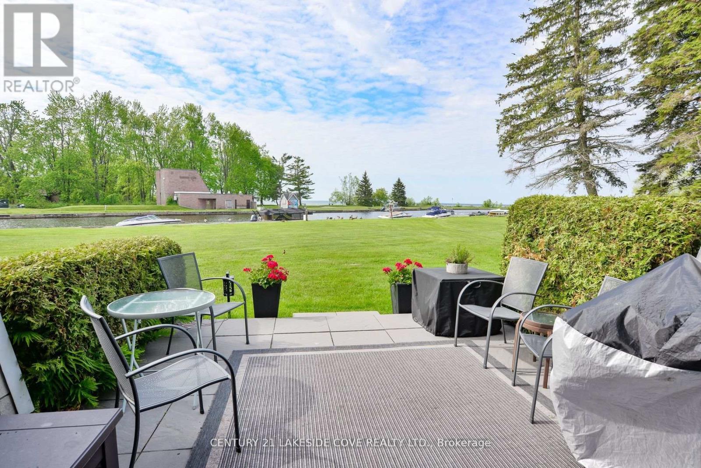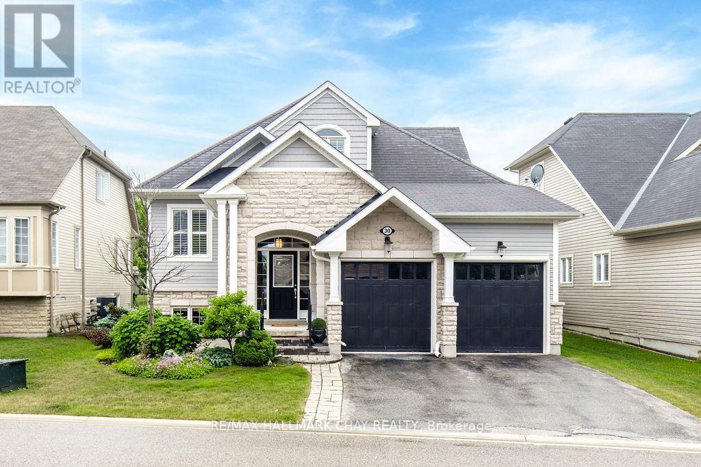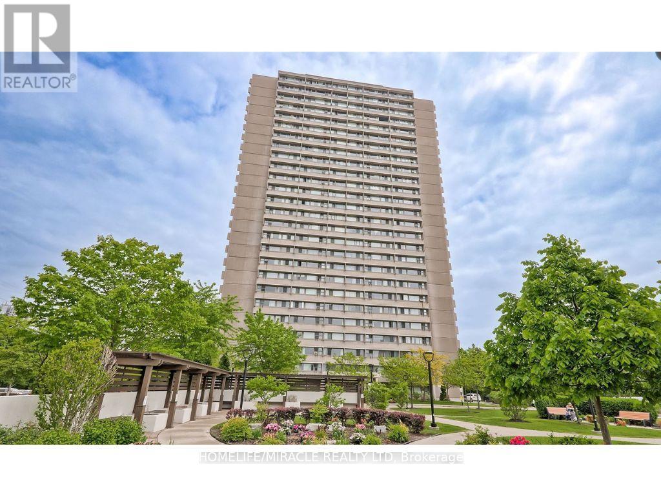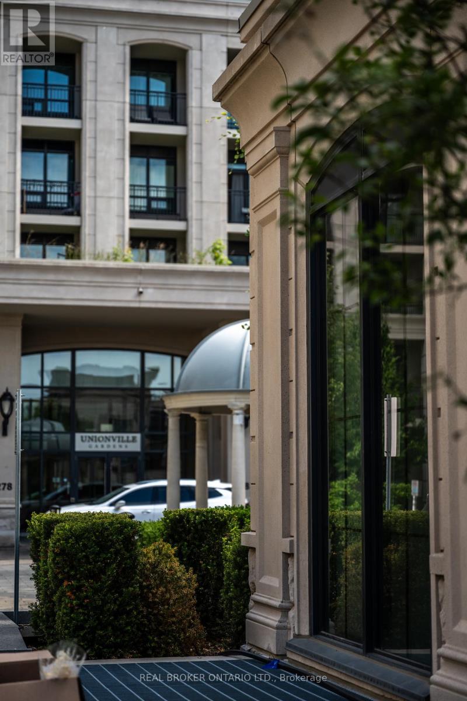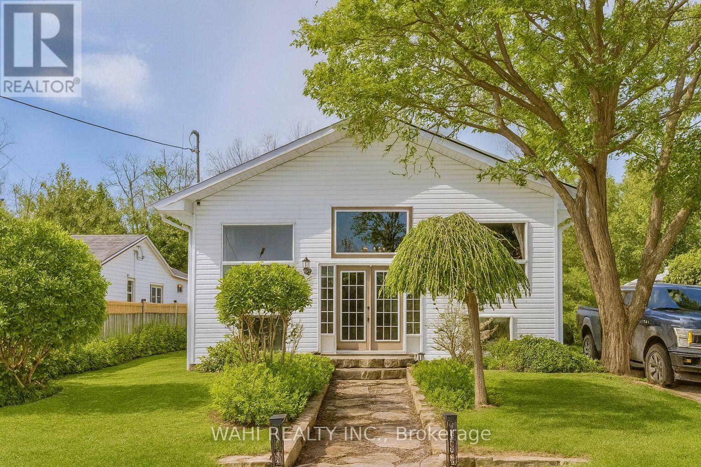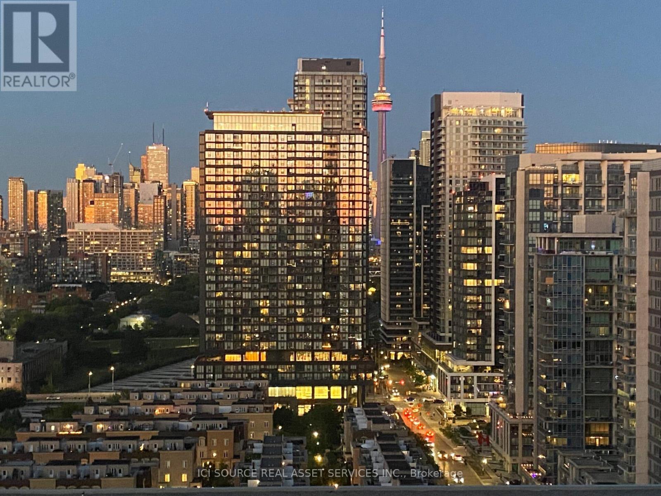31 Hemlock Avenue
Tay, Ontario
Stunning custom home with views of Georgian Bay at the end of dead-end street on 294-foot-wide lot! This modern cross bohemian home isstraight out of a magazine on over 0.5 of an acre. The main level is vast and open with 9-foot ceilings, a great room with plenty of windows and patio doors out to the wraparound interlocked patio and of course a cozy fireplace. The dining room has main to 2nd floor windows and will suit all of your family gatherings (as will the driveway for parking). Onto the oversized custom kitchen with tons of cabinet space, Cambrian quartz waterfall island and countertops and sleek herringbone mosaic backsplash. There is also access to the yard from the kitchen which is perfect for barbequing or just hanging outside with loved ones. This floor finishes up with the main floor laundry and large storage area, powder room and walk-in closet. Up the open staircase and glass railing you reach the 2nd floor where the 9-foot ceilings continue (the home is ICF). A flex space is perfect for the kids to get away from the parents or could be used as an office space with Juliette down to below and a massive window facing the vast waterfront. An ideal spot to watch all of the windsurfers and boats go by. Four large bedrooms on this level with vinyl and heated floors all with at least a double closet, if not two doubles. Two full bathrooms, each with 5-pieces (dual vanities) and two covered balconies (with composite decking) facing the water perfect for the pink and purple regular sunsets. Enjoy nature at your doorstep with tons of trees, the Tay Trail with over 18 kilometer's to explore or Waubaushene Beach and Pier just a short walk away. 5 minutes to 400 HWY, LCBO and Tim Hortons,30 minutes to Barrie, 80 minutes to Pearson Airport. Waubaushene's quiet loving town will win you over. Painted with Benjamin Moore March (2025) and air conditioning (2025) (id:24801)
Real Broker Ontario Ltd.
1 Touchette Drive
Barrie, Ontario
Top 5 Reasons You Will Love This Home: 1) Step into this charming 3+1 bedroom, 2 bathroom bungalow filled with natural light creating a welcoming atmosphere, perfect for both everyday living and memorable gatherings with family and friends 2) Tastefully updated with newer laminate flooring, a sunlit dining/living room, a beautifully renovated 5-piece bathroom, and an eat-in kitchen with a walkout to the deck 3) The fully finished basement offers a spacious fourth bedroom, a modern 3-piece bathroom, and a bright open area ready to be customized to your needs 4) Lovely curb appeal featuring a solid brick exterior, a front deck, and a 10'x10' shed designed to complement the homes exterior 5)Ideally located in a sought-after, family-friendly neighbourhood within walking distance to schools, parks, recreation centre, library, and amenities, with excellent commuter access. 1,206 above grade sq.ft. plus a partially finished basement. (id:24801)
Faris Team Real Estate Brokerage
701 - 2150 Lawrence Avenue E
Toronto, Ontario
Location is the key! public transit, Go station and easy access to 401. Close to schools, parks, and a wide variety of restaurants and shops Centennial College and U of T. Shopping near by at Scarborough Town Centre. This 2 bedroom condo has 2 bathrooms, one being a ensuite to the Primary Bedroom as well as walk through closet and sliding door to a extra large 30' BALCONY, which also is accessible from the living room and over looking the Toronto skyline. Bright kitchen with 4 stainless steel appliance and a granite counter top. Open concept to the dining and living room area with large windows over looking the city. There is a concierge/security in the main lobby, and Mail. Amazing amenities, indoor pool, exercise room, games room. You have your own underground parking and locker. Plenty of Visitors parking. Motivated Sellers make an offer. (id:24801)
Forest Hill Real Estate Inc.
1254 Meath Drive
Oshawa, Ontario
Stunning 4-bedroom home backing onto Glenbourne Park. This beautifully maintained home combines elegance with everyday functionality, and with no rear neighbours, it offers both privacy and comfort. The backyard is an entertainers dream, complete with a covered loggia featuring a built-in pizza oven and BBQ. Additional highlights include a sprinkler system, lush garden, elegant interlock landscaping, and exterior Gemstone lighting that elevates the curb appeal. Inside, the eat-in kitchen is equipped with a breakfast bar and stainless steel appliances, perfect for family meals or casual gatherings. Upstairs, you'll find four spacious bedrooms along with the convenience of a second-floor laundry room, making daily living a breeze. The fully finished basement extends the living space, featuring a cozy fireplace, integrated speaker system, and plenty of room for relaxation or entertaining, with a rough-in for a kitchen offering excellent in-law suite potential. (id:24801)
Century 21 Regal Realty Inc.
138 Nottingham Road
Barrie, Ontario
Absolutely Stunning Detached Home in a High-Demand Area! Immaculately maintained with fantastic curb appeal, this beautiful home offers exceptional value. Boasting a modern open-concept layout, spacious bedrooms, and a large family room with 9-ft ceilings, its perfect for comfortable living and entertaining. The gourmet kitchen features stylish finishes, while the luxurious primary suite includes a 5-piece ensuite for ultimate comfort. . A must-see property that shows incredibly well. The layout is ideal for families of all sizes. (id:24801)
RE/MAX Gold Realty Inc.
Unit 14 - 1 Paradise Boulevard
Ramara, Ontario
Don't Let this Extraordinary Opportunity Slip Away - Claim Your Piece of Paradise with a Stunning Waterfront Condominium that Offers an Unparalleled View of Harbour Lagoon and Lake Simcoe. This Charming 2-Bedroom, 2-Story Retreat on Paradise Blvd. Not Only Boasts an Ideal Vantage Point, Providing Direct Access to Lake Simcoe, Step Inside to Discover a Beautifully Modern Design, Where a Bright, Open Layout Invites the Serenity of the Water Right Into Your Living Space. Picture ourself Enjoying a Delightful Lifestyle Enhanced by Access to a Vibrant Community Centre, Scenic Ramara Walking Trails, Year-Round Fishing, Delightful Onsite Restaurants, a Marina, a Yacht Club and Facilities for Tennis and Pickleball. Engage in a Variety of Outdoor Adventures From Stand-Up Paddle boarding and Kayaking to Snowshoeing, Snowmobiling, Kiteboarding and so Much More! This is More Thank Just a Property - it's Your Dream Lakefront Escape, Perfectly Situated Just 1.5 Hours From Toronto and 25 Minutes From Orillia. Don't Wait, Embrace the Chance to Make This Idyllic Lifestyle Yours! (id:24801)
Century 21 Lakeside Cove Realty Ltd.
30 Waterview Road N
Wasaga Beach, Ontario
Welcome to Your Dream Escape in Bluewater on the Bay! Nestled along the shores of Georgian Bay, this stunning open-concept Bungaloft is more than a home its a lifestyle. Set within the exclusive Bluewater on the Bay community, this bright, beautifully designed home invites you to relax, entertain, and enjoy the very best of Bayfront living.The sunlit main floor is an entertainers dream, featuring rich hardwood floors, California shutters, and a chefs kitchen with granite counters, under-cabinet lighting, glass backsplash and large island.The living room impresses with a cathedral ceiling, floor-to-ceiling gas fireplace, and a Juliet balcony peeks down from the loft above. Walk out to a peaceful, fully fenced backyard with flagstone patio perfect for morning coffee, quiet afternoons with a good book, or hosting close friends and family. The main-floor primary suite offers a peaceful retreat with a walk-in closet, spa-like 5-piece ensuite, and tranquil views of the backyard. Two additional bedrooms complete the main level.Upstairs, the loft includes a private bedroom with ensuite, a cozy gable nook, and an open flex space ideal for a home office or reading area.The full, above-grade unfinished basement is filled with natural light and endless potential with all mechanicals smartly tucked away to maximize design freedom. Enjoy resort-style living with exclusive access to a vibrant Clubhouse featuring a seasonal pool, gym, party space, lounge, card room, and stone patio - all with breathtaking views of the Bay! Lawn care and snow removal right to your door-are included for just $306/month.This is more than a home-it's your next chapter filled with beauty, convenience and community. Come see why life is better by the Bay! (id:24801)
RE/MAX Hallmark Chay Realty
725 Don Mills Road
Toronto, Ontario
Welcome to this inviting fully renovated corner unit 2-bedroom, 1-bathroom residence with 1 parking spot, 1 locker located in the highly sought-after Don Mills community. Offering a well-designed floor plan with bright, open living spaces, this home provides both comfort and convenience. Spacious bedrooms with ample closet space, Functional kitchen with generous storage, Sun-filled living and dining area, Dedicated underground parking included, Steps to Shops at Don Mills, schools, grocery stores, parks, and TTC, Easy access to DVP & Hwy 401 for seamless commuting, An excellent opportunity for families, professionals, or anyone looking for a vibrant community lifestyle. utilities are included. (id:24801)
Homelife/miracle Realty Ltd
103 - 23 Brant Street
Toronto, Ontario
Live in the heart of king west village, Quad lofts, in this unique loft style condo. This 2 bedroom Spilt Plan, 2 bathroom, bright and sunny 930 sq.ft. open concept suite overlooks a serene treed courtyard, has floor to ceiling windows, 10ft ceilings, exposed brick walls, concrete floors, lots of custom and artful upgrades, Chef's kitchen, centre island, gas range, large patio with no neighbours on either side. Steps to entertainment & financial district, 5 star hotels and restaurants, TTC, Rogers Center, Scotia Bank Arena, Martin Goodman Trail & Lake, King and Queen street West shopping and so much more. This is downtown living at its finest! (id:24801)
Forest Hill Real Estate Inc.
332e - 278 Buchanan Drive
Markham, Ontario
Welcome to Suite 332E at Unionville Gardens a bright, north-west facing 1-bedroom, 1-bath condo with a private balcony in one of Markham's most desirable and luxurious communities. Located in a modern 8-storey building completed in 2018, this thoughtfully designed unit has 9' tall ceilings and offers a smart, open-concept layout that maximizes space and natural light. The kitchen features modern finishes and a custom island, perfect for cooking, dining, or entertaining. The spacious bedroom includes ample closet space, complemented by a stylish 4-piece bathroom and in-suite laundry. Positioned conveniently close to the elevator, this suite is as practical as it is comfortable. Unionville Gardens is more than just a residence it's a lifestyle. The building offers exceptional amenities including a rooftop deck, Thai-Chi garden, indoor pool, yoga studio, sauna, gym, party room, guest suites, & so much more. For added enjoyment, residents also have access to a ping pong room, karaoke room, and a welcoming concierge with 24-hour security. Visitor and owner parking are both available for your convenience. Perfectly situated in the heart of Unionville, you're just steps from top-rated dining like Sansotei Ramen and Five Guys, and a short drive to grocery stores including T&T Supermarket and Lucky Foodmart. Enjoy nearby green spaces like Too good Pond Park, shopping at Unionville Mews and Markham Town Square, and excellent access to schools, including Unionville High School and Toronto Art Academy. Commuting is a breeze with close proximity to transit and major highways. Whether you're a first-time buyer, investor, or down-sizer, this unit offers strong rental potential, steady appreciation, and the chance to live in a vibrant, amenity-rich community. Book your private showing today! *1 rental U.G. can be transferred to buyer on completion. Additional parking spots available for rent/purchase.* (id:24801)
Real Broker Ontario Ltd.
1336 Maple Road
Innisfil, Ontario
Lakeside Luxury Meets Everyday Comfort - Your Perfect Escape! Tucked away in a tranquil community just steps from CookBay, Lake Simcoe, this charming bungalow is the ultimate retreat from the city's hustle. It offers the perfect blend of relaxationand convenience. The main floor features three spacious bedrooms and three full bathrooms with an open-concept layout thatmakes every inch of this home feel bright and welcoming. Below, a fully finished lower level provides extra living space, includinga recreation area and additional room, perfect for guests, a home office, or a private retreat. Step into your backyard oasis,where a saltwater in-ground pool promises endless summer fun.The entertainment shed is a showstopper, featuring acustom-built wood bar and a dedicated gym, perfect for both lively gatherings and personal wellness. Its hidden loft offers anideal hideaway-whether you need a quiet escape or a cozy workspace. Surrounded by scenic beauty, golf courses, and asynagogue, with shopping and amenities just minutes away, this is the perfect year-round retreat. Embrace the carefree, relaxedlifestyle you've been waiting for-your dream home by the lake is here! (id:24801)
New Era Real Estate
Keller Williams Co-Elevation Realty
2105 - 150 East Liberty Street
Toronto, Ontario
2 Bed + 2 Bath Corner Unit | Panoramic Lake & CN Tower Views. Bright corner suite with floor-to-ceiling windows and a 112 sq. ft. balcony. Spacious open-concept layout with high ceilings, upgraded flooring, and modern finishes. Primary bedroom: lake views, walk-in closet, ensuite. Second bedroom: CN Tower views. Both bedrooms + living room fit queen beds (pullout sofa also available). Stainless steel appliances, in-suite laundry, feature wall, parking, locker & bike storage. Prime location: Steps to groceries, TTC, waterfront, Trinity Bellwoods, restaurants, banks, and close to GO stations. Available furnished or unfurnished. *For Additional Property Details Click The Brochure Icon Below* (id:24801)
Ici Source Real Asset Services Inc.


