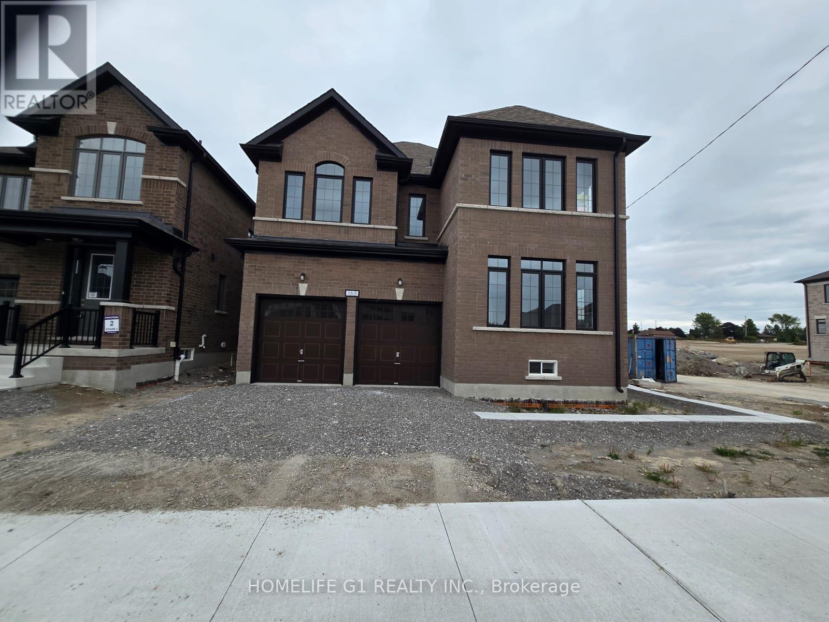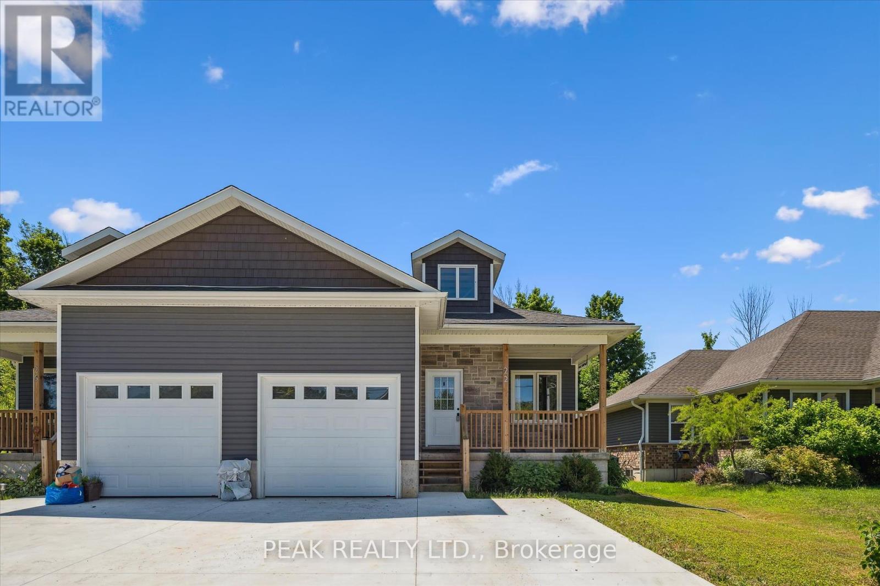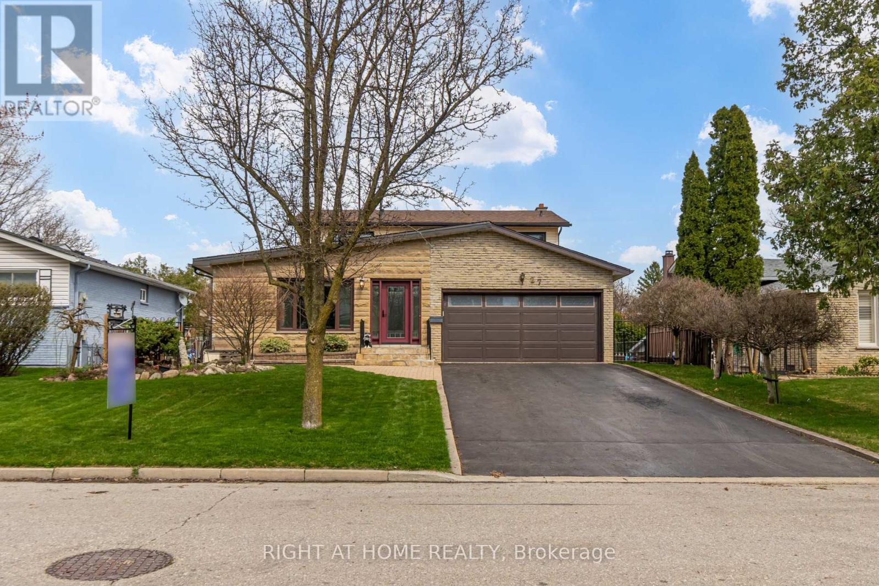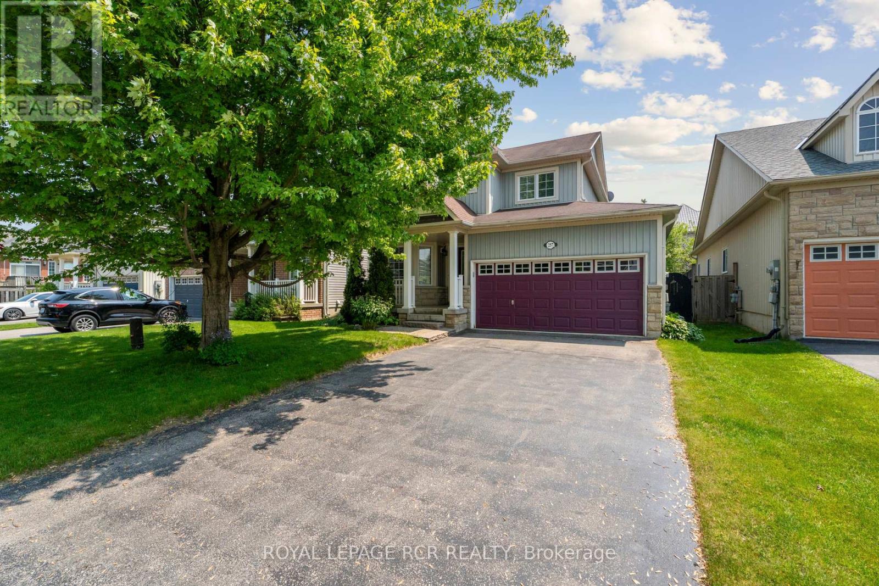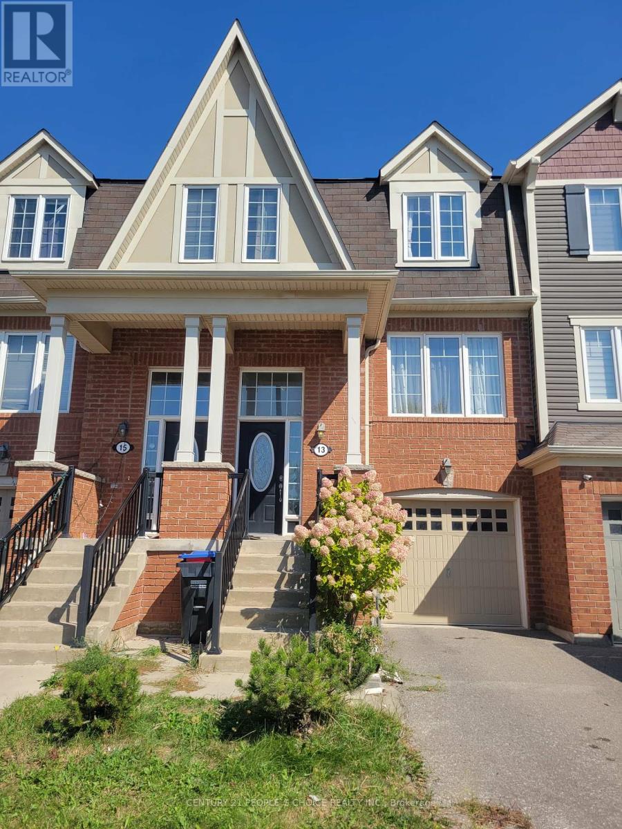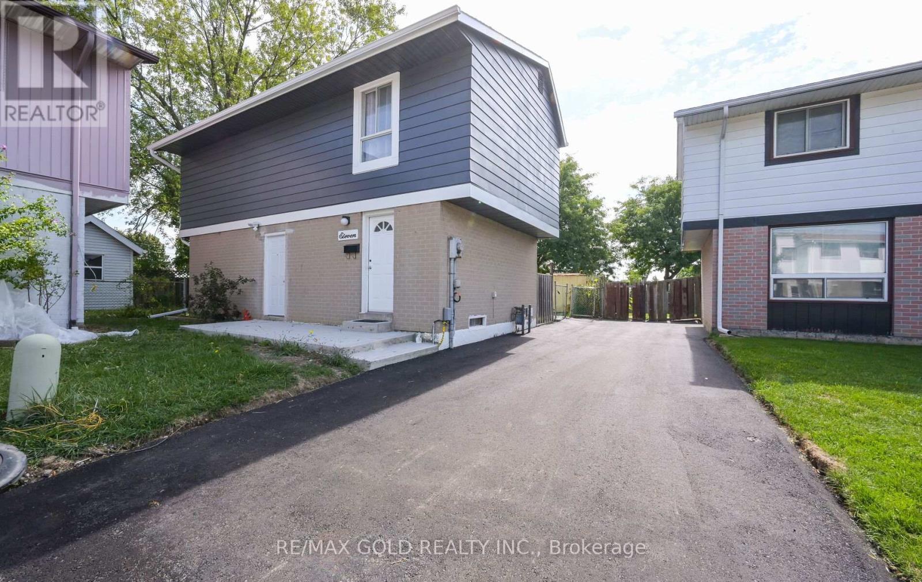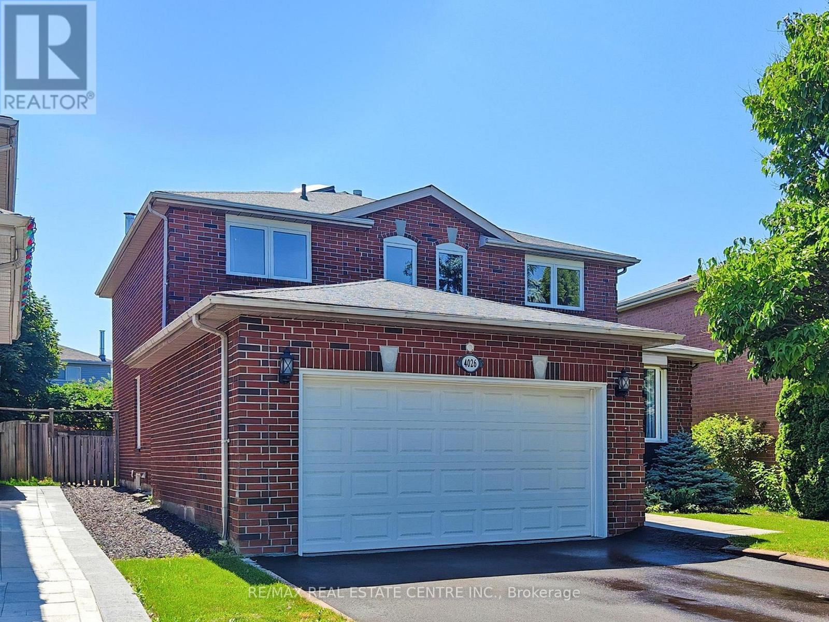165 St Joseph Drive
Kawartha Lakes, Ontario
Welcome to this stunning detached corner-lot home, thoughtfully designed for comfort, functionality, and modern living. Featuring generously sized bedrooms, a main-floor office, and 4.5 stylish bathrooms, this home is perfect for families of all sizes.Step into the bright and airy foyer, where soaring ceilings and oversized windows flood the space with natural light. The main floor is adorned with elegant hardwood flooring, while the second level offers cozy, carpeting that creates a warm and inviting atmosphere.Additional features include:Double car garageLarge driveway with ample parkingModern, open-concept layout Dedicated main-floor officeperfect for working from home Located in the heart of the thriving Lindsay community, youll be just minutes from schools, hospitals, shopping, and recreation facilities. (id:24801)
Homelife G1 Realty Inc.
22 Ann Street S
Minto, Ontario
Ready to get away from the hustle and bustle of the city? An affordable turnkey opportunity awaits for a first time home buyers to enter the market, or for retirees to downsize. The vibrant community of Clifford has lots to offer all, within easy commuting distance to schools and many Minto facilities. Your new bungalow home consists of a 1154 sq ft main floor with an open concept layout, 9ft ceilings, 3 bedrooms, kitchen with granite countertops. A main floor laundry room with stackable washer & dryer as well as hardwood and ceramic floors throughout. The basement, currently unfinished and awaiting your personal touch boasts another 1154sq ft footprint with high ceilings, fire code compliant windows, rough in for bathroom/laundry room and a 200 amp panel. The garage is a good size and there is a new concrete driveway was installed in 2024. Don't delay, book your showing today! (id:24801)
Peak Realty Ltd.
27 Sir Kay Drive
Markham, Ontario
Welcome to this charming 4-bedroom family home, ideally situated on a quiet street in one of Markham's most sought-after neighbourhoods. Lovingly maintained by the same owners for nearly 50 years, this property offers over 2,000 sq. ft. of above-ground living space. Meticulously maintained and exceptionally clean, the home offers a solid foundation to move in as is, or an excellent opportunity to update and customize to your own style and taste. A great community with Reesor Park P.S. and M.D.H.S. Markham Tennis Club all just a short walking distance. The Markham Stouffville Hospital, grocery stores and highway access are all within minutes (id:24801)
Right At Home Realty
19 Sir Giancarlo Court
Vaughan, Ontario
Entertainer's Paradise*Top rated St. Theresa of Lisieux CHS*Quiet Cul-De-Sac*Ravine View*3 Car Garage*Top rated Schools* Scenic trails* Sunny South Exposure 9600sft Pie Shape Lot*Sun-drenched brkfst rm, family rm, office and bedrms *$300k+ Backyard Oasis *Custom Ozone Pool W/Waterfall & Jets *Cabana wth fireplace+Wet Bar+3pcs bath *3867 Sq.Ft+1300 custom finished walkout bsmt W. Nannyroom, Wet Bar*Wine Cellar, Theatre, Gym*Dream Chef's Kitchen With 8' Center Island, Top Of The Line Commercial Grade Appliances, Italian Travertine Floors. 10' Ceilings On Main*Custom Drapery & Shutters throughout* Entrance and family room with 2-story soaring ceilings, 2 stairs to bsmt* 108 Ft Wide Across The Back*Newer Custom Overhang Front Porch Canopy, Newer Awings over deck* Pot lits*Insulated Garage with Italian Terrazzo Floor*Custom Cabinets, working table and shelves, $700,000 In Upgrades during and after built in 2007 (id:24801)
Century 21 Percy Fulton Ltd.
65 Northey Drive
Toronto, Ontario
Fully Renovated Two Bedrooms Basement Apartment, Beautiful Home In A Quiet Cres Location C12 Area, Separate Entrance, Bright And Clean, Generous Size Living Room Space, Large Brand New Kitchen, Large Bedrooms, Each Bedroom Has Large Closet, Walking Distance To Ttc, Parks And Go Train Oriole Station, Close To Hyw 401, School, General Hospital, Fairview Mall, Bayview Village Mall, The Shops At Don Mills, Restaurants And Many, Tenant Pays 1/3 Of Utilities, Tenant & Liability Insurance, Absolutely No Smoking (id:24801)
RE/MAX Imperial Realty Inc.
3209 - 10 Navy Wharf Court
Toronto, Ontario
Luxury Living In Downtown Toronto! Fully Furnished Stunning Se Corner 3 Bedroom, Large Balcony 60 Sq.Ft. W Wrap Around Floor To Ceiling Windows, Panoramic Views Of Cn Tower, City, Lake, Rogers Centre. Upgraded Mahogany Hardwood Floors Thruout, Split Bedroom Plan, Den W Door As 3rd Bedroom, Breakfast Bar, Under Mount Lighting, State Of The Art 30,000 Sq.Ft. Super Club W/ Indoor Pool, Tennis Courts, Squash, Basketball, Sauna, Full Gym, Fitness & Massage Centre. (id:24801)
Homelife/yorkland Real Estate Ltd.
257 Berry Street
Shelburne, Ontario
Charming 2 Storey Detached Family Home on a Quiet Street - Perfect for Growing Families. Welcome to this well maintained 2-storey detached home located on a peaceful, family friendly street in a desirable neighbourhood. This 3 Bedroom 2.5 bath offers comfort, convenience and room to grow making it an ideal place to call home. Private, fenced backyard with a deck makes for a great place to enjoy a morning coffee. The kitchen features custom drawers that make storage simple and easy to access. The primary bedroom offers a large walk in closet and 4 piece ensuite. The open concept kitchen and family room is combined with a dining room and breakfast bar that will surely become the heart of the home. The unfinished basement offers tremendous opportunity for additional living space and a rough in for a bathroom is available. The double garage with openers will allow you to park 2 vehicles indoors in the winter months. Be sure to check out the virtual tour to see how well laid out this home is. 257 Berry Street will not disappoint. (id:24801)
Royal LePage Rcr Realty
2304 - 36 Zorra Street
Toronto, Ontario
Discover the exciting Thirty Six Zorra Condos at The Queensway and Zorra Street in Etobicoke! This2-bedroom, 2-bathroom suite features a spacious wrap-around balcony with a northeast view. Conveniently located with transit, highways, shopping, dining, and entertainment all at your doorstep. (id:24801)
Insider Condos Inc.
3428 Bristol Drive
Burlington, Ontario
Spacious 4-bedroom, 3-bathroom home in Burlington's sought-after palmer community! Offering over 2,200 sqft., this home features large principal rooms, generous bedrooms, a 2-car garage, and a beautifully landscaped yard with a large deck. The functional layout is perfect, for both family living and entertaining. The backyard provides plenty of space for kids, pets or summer gatherings. Ideally located close to schools, parks, shopping and major highways, this home combines comfort, convenience and incredible value in one of Burlington most desirable neighbourhoods (id:24801)
Advisors Realty
13 Betterton Crescent
Brampton, Ontario
Very Well Kept 3 Storey Town Home Facing Park, Walking Distance To Mt. Pleasant Go Station, Library. Main Floor Has Liv /Din. wooden Stairs Leading To 2nd Floor . Huge Kitchen With A B/Fast Area. Laminate Flooring Throughout The House! No Carpet! Oak Stairs! Modern Kitchen .Lower level Family Room With Patio Door, walk out to Yard. Spacious Bdrms. Master Has W/In Closet And 4 Pcs Ensuite. No Smokers And No Pets!!! (id:24801)
Century 21 People's Choice Realty Inc.
11 Huronia Court
Brampton, Ontario
$$$$$ LEGAL BASEMENT APARTMENT $$$$$ Completely Renovated Detached home with 3 Bedroom on 2nd floor plus 2 full washrooms with Master B/R Ensuite and Laundry on 2nd floor and Half washroom on main floor ,Renovated and modern Updated brand new kitchen with gas stove and Big Living room and dining area, One B/R LEGAL BASEMENT APARTMENT and New drive way and No neighbors at the back. Near to Bramalea City Centre ,Schools ,Transit and Chinguacousy Park. Basement has his own laundry (id:24801)
RE/MAX Gold Realty Inc.
4026 Renfrew Crescent
Mississauga, Ontario
Welcome to this impeccably maintained 2215 sq. ft. Great Gulf "Oakwood" model, ideally situated on a quiet, sought-after crescent! This 4-bedroom home offers 5-car parking, a spacious family room with walkout to a beautifully landscaped 50-ft wide yard and much more! Thoughtful updates include: all flooring and stair repairs (2008), full kitchen renovation (2011), all bathrooms (2016), windows (2014), backyard deck (2019), and a professionally finished basement (2024) for added living space. Enjoy year-round comfort with a high-efficiency furnace & A/C (2010), humidifier (2014), CO2-compliant water heater for basement use, garage door (2018). Freshly painted and truly move-in ready! Located just minutes from major highways (403, 407, QEW, 401), Clarkson and Erindale GO stations, and top-tier shopping at Erin Mills Town Centre and Square One. With highly rated schools and a vibrant, family-friendly community, this home offers the perfect blend of convenience, comfort, and lifestyle. (id:24801)
RE/MAX Real Estate Centre Inc.


