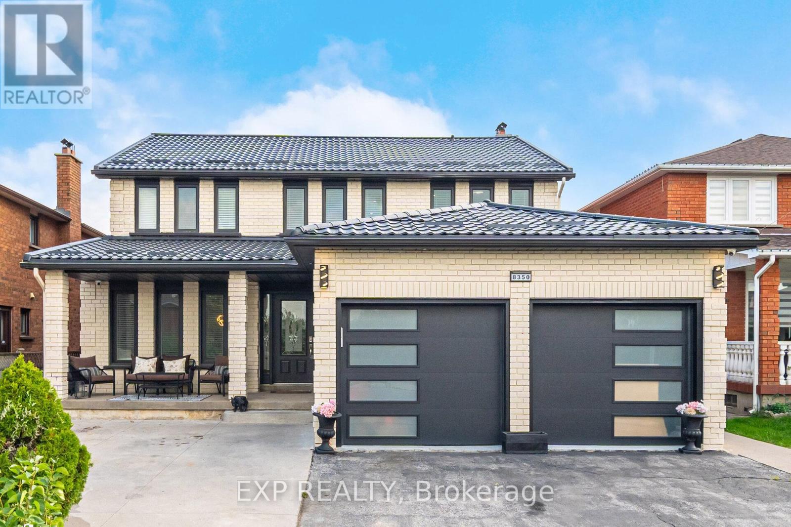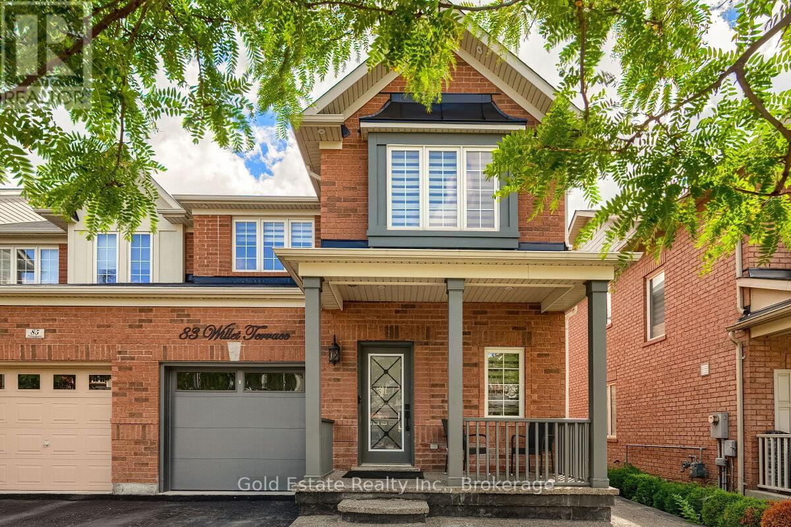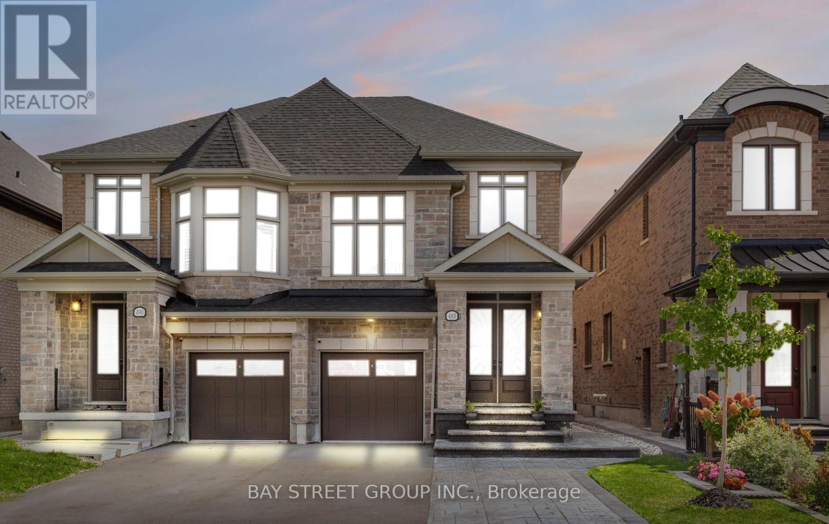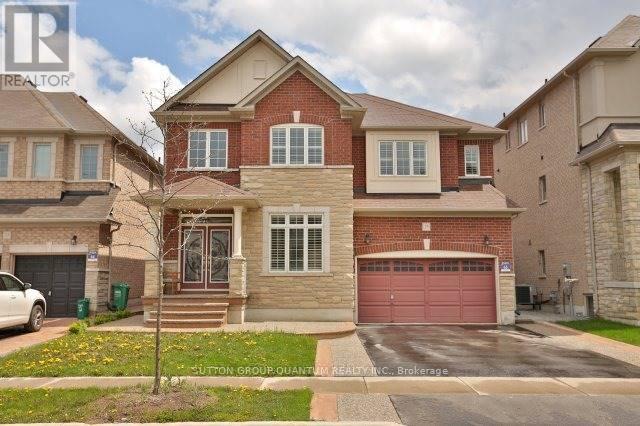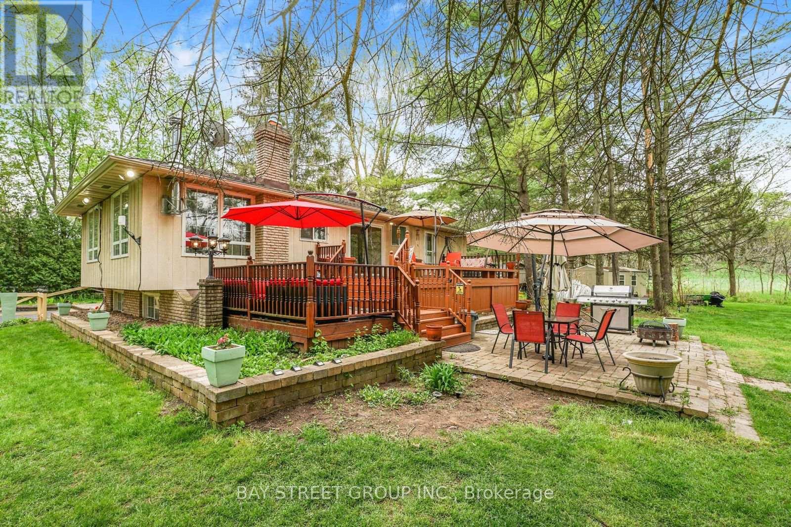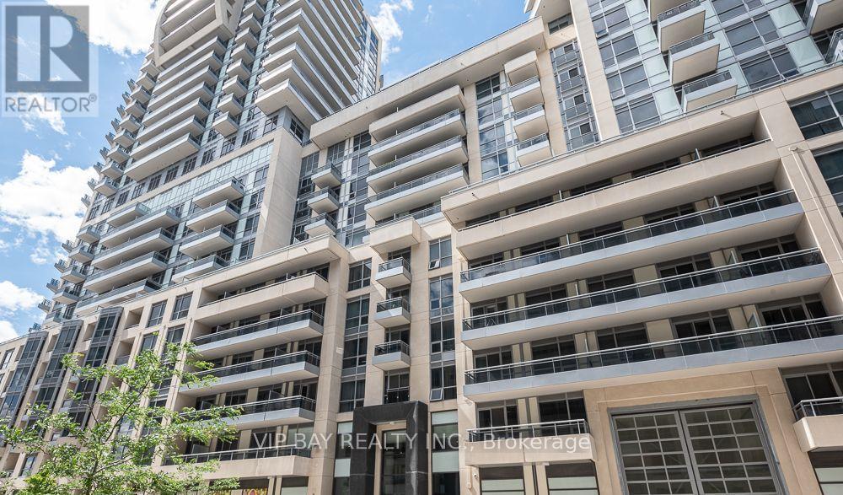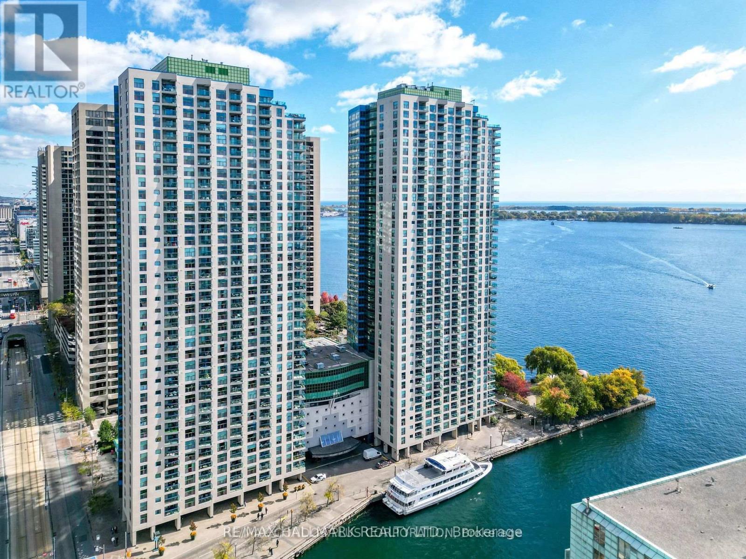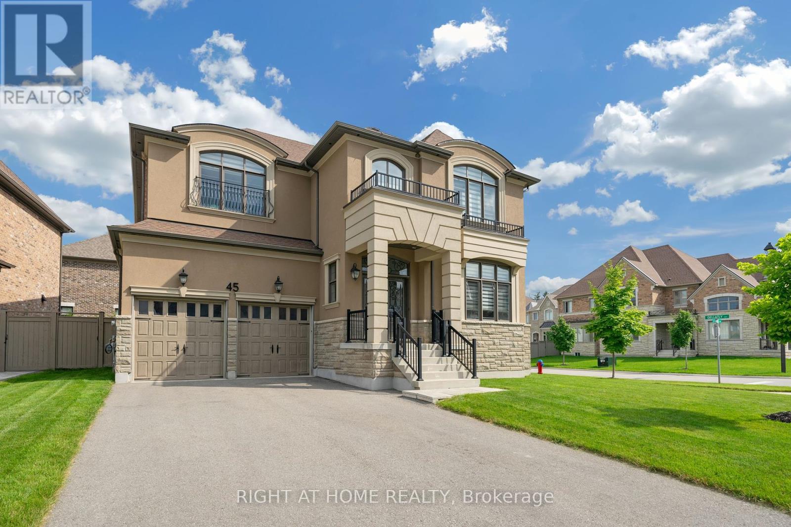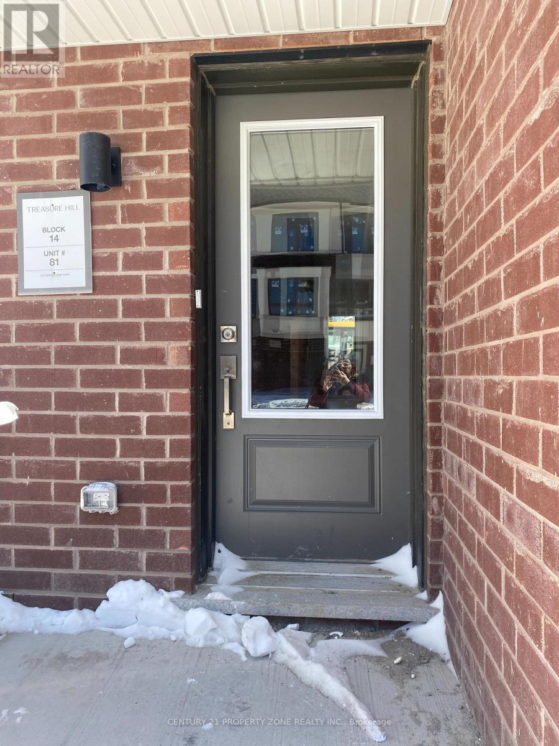8350 Martin Grove Road
Vaughan, Ontario
Welcome to 8350 Martin Grove Rd. An elegant and spacious 2 storey home. Spacious Principal rooms on the main floor with wainscotting and crown moulding. Open concept living and dining room ideal for entertaining. Stainless steel appliances in the Family sized kitchen with walkout to the yard from the breakfast area. This opens up to the family room with custom fireplace insert. 4 large bedrooms on the upper level with updated bathrooms. Separate entrance to Finished basment with 2 separate 1 bed, 1 bath units. Ideal for extra guests, as an inlaw suite etc . Prime location in Woodbridge - near parks, community centre, restaurants and shopping. Great move in ready property. (id:24801)
Exp Realty
26 Crafter Crescent
Hamilton, Ontario
Stunning and spacious freehold townhouse located in the prestigious Stoney Creek Mountains Community. This beautiful home features an Open Concept with Eat-In kitchen with W/O to fenced Backyard, Lots Of Privacy, Granite Countertop, S/S appliances, Large Living & Family Room. Hardwood Floors, staircase, and Upper Level Laundry Room. The Master Bedroom has a 3-piece Ensuite Bathroom and a Walk-In Closet. The property is south facing, which means Lots of Natural Lighting. Close to Schools, Malls, Community Centers, beautiful Parks and Trails, Restaurants, Grocery Stores, Gas Stations, Fitness Centers, HWY, and so many more amenities. (id:24801)
Real City Realty Inc.
83 Willet Terrace
Milton, Ontario
Best Price in Town! End-unit townhome feels like a semi with upgrades throughout. Extended driveway, new insulated garage door, wrap-around exposed concrete walkway. Open-concept main floor with hardwood, pot lights & crown molding. Chef's kitchen with quartz counters, under-mount sink, breakfast bar for 4, SS appliances, newer white cabinets & reverse osmosis drinking water system. Spacious primary room with en-suite and walk-in closet. A finished basement adds extra living space. Fenced backyard with interlock patio & new gazebo. Pot lights & blinds throughout, exterior pot lights, new entrance door, new heat pump & water heater. Close to schools, parks, hospital & all amenities. Wont last act fast!________________________________________ (id:24801)
Save Max Gold Estate Realty
488 Parent Place
Milton, Ontario
Open Concept, Less Than 5 Year New, 2667 including 647 Sqft Basement.3.5 Washroom. M/Floor 9' Ceiling. Over 50K Builder Upgrades Washrooms, Cabinets, Ch. Hood-Fan, Q/Countertop, Floors, Pantries, Oak Stair, Island & Bbq, G/Fire Place. Builder Finished Basement With One Bedroom Apartment, with Washroom & Kitchen= Huge Storage Area with Private Entrance Ext. Driveway & Concrete Pad B/Yard. No Side Walk. (id:24801)
Bay Street Group Inc.
Upper - 25 Clearfield Drive
Brampton, Ontario
Gorgeous Detached House! Situated in Hwy 50 Area at one of the best locations. 3045 Sq Ft of living space - 4 Bedrooms + Den. Upgraded Waffle Ceilings Family/Living/Dining Stained Hardwood On Main, Matching Stairs. Upgraded Kitchen with Built In S/S Appliances, Quartz Countertops, Center Island, Backsplash, Upgraded Dark Extended Kitchen Cabinets W/Molding, Valance Lighting. Concrete Works on Front, Side & Back. 3 Full Washrooms Upstairs with Pot Lights Inside & Outside. Upper Floor has laminate flooring throughout. Only main and 2nd floor included in lease - basement not included. Available from Oct 1. Tenant to pay all utilities plus hot water rental. (id:24801)
Sutton Group Quantum Realty Inc.
1512 Farmstead Drive
Milton, Ontario
Immaculate 3 Bdrm Detached Home Meticulously Maintained. Functional Layout With Upgraded Hardwood Floors // Pot Lights//9 Foot Ceilings// Mail Floor Den//Upgraded Chef's Kitchen With High-End Appliances. 2nd Floor With 3 Bedroom //Family Room And Laundry. Master Bdrm W/I 4 Pc Ensuite. (id:24801)
Right At Home Realty
4421 No 4 Side Road
Burlington, Ontario
Paradise By The Creek!! Siding 12 Mile "Bronte Creek". This Approximately 1.15-Acre Property Features Plenty Of Outdoor Space To Entertain, Room For The Kids To Play Soccer Or Explore The Outdoors Plus Amazing Escarpment Views. Live In The Country Without Sacrificing Proximity To City Conveniences! Minutes To Highway 407 And Appleby Line. Walk Into This 5-Bedroom Raised Bungalow With A Large Living And Dining Room, Wood Stove, Modern Kitchen, Completely Finished Basement With Exercise Room, Large Recreational Rooms And Wood Burning Fireplace. As You Walk The Grounds You Will Marvel With The Majestic Forest Views, Escarpment Views All While You're Walking Along Side Rd 4. (id:24801)
Bay Street Group Inc.
Nw817 - 9201 Yonge Street
Richmond Hill, Ontario
Don't miss this rarely offered 1-bedroom + den condo with parking and locker at The Beverly Hills Condos in the heart of Richmond Hill! Located just off Yonge Street, steps from Hillcrest Mall, restaurants, shopping, entertainment, transit, Langstaff GO Station, and Hwy 404/407this location can't be beat. The spacious, open-concept layout features a designer kitchen with a large center island, full-size stainless steel appliances, granite countertops, and ample storage. The generous den includes a closet and is large enough to be used as a second bedroom or a functional home office. The oversized primary bedroom fits a king-size bed and offers large closets and a walk-out to a private balcony. Low maintenance fees include access to resort-style amenities: indoor/outdoor pool, fitness center, yoga studio, spa with hot tub and sauna, rooftop terrace with BBQs, party room, movie theatre, guest suites, and 24-hour concierge. Eco-friendly building with rooftop solar panels helps keep energy costs down. A fantastic opportunity to live or invest in a high-demand area. Dont miss outbook your showing today! (id:24801)
Vip Bay Realty Inc.
502 - 77 Harbour Square
Toronto, Ontario
Client RemarksWelcome To One York Quay! Resort Style Living At This Luxury Waterfront Condo! Over 1000 Sqft Of Renovated Space That Exudes Quality And Style. This Delightfully Modern, Open Concept, 2 Bedroom, 2 Bathroom, Corner Suite Features Expansive Wall-To-Wall Windows With City, Park And Tree-lined Views. A Modern Kitchen With Ceasarstone Counters, Centre Island And Breakfast Bar. Spacious Primary Retreat With A Spa-Like Ensuite Bathroom And Built-In Cabinetry. Spacious Second Bedroom Perfect For Working from Home! Parking and Locker Included. All Inclusive Maintenance Fees Also Include Bell Fibe TV And Unlimited Internet Package. World Class Amenities Include: Fitness Centre, Indoor/Outdoor Pool, Hot Tub, Sauna, Squash/Basketball Courts, Party Room, Restaurant (With Room Service!), Shuttle Bus, Terrace With Bbq, 24 Hr Concierge and More! https://www.77harboursquareunit502.com/unbranded (id:24801)
RE/MAX Hallmark Realty Ltd.
9 Muirkirk Road
Toronto, Ontario
Attention For Investor And Developer. RD Zoning, Adjacent Parcels Offering Strong Upside For Assemblage And Townhouse Development(11 Muirkirk - R4 Zoning). Available Individually Or As A Package (id:24801)
Realty Associates Inc.
45 Cairns Gate
King, Ontario
The BEST price in King City (for newer house over 4000 sq ft). Premium Corner Lot on Quiet Cul-De-Sac. 4131 SF Above Grade. 10Ft ceiling on main floor, 9Ft On 2nd Flr, 9ft in basement. Separate Basement Entrance. Ss Appliances. All Elfs & Window Coverings. Hardwood Flrs Throughout. Central Vacuum. High Garage Ceiling (Car Lifts Can Be Installed). 220V Ev Charger. 2 backyard sheds. Exterior & interior pot lights. Sprinkler system around. $$$$ In Upgrades. (id:24801)
Right At Home Realty
1319 Bradenton Path
Oshawa, Ontario
Bright Corner Townhouse Move-In ReadySpacious, carpet-free townhouse offering 3 bedrooms, 3 bathrooms, and a main floor den ideal for a home office or kids room. Features a modern kitchen with a serving island and stylish backsplash. Located in a highly desirable area, close to schools, parks, shopping, and all essential amenities. Perfect opportunity for first-time buyers, growing families, or investors! LA is directly related to Property. (id:24801)
Save Max First Choice Real Estate Inc.


