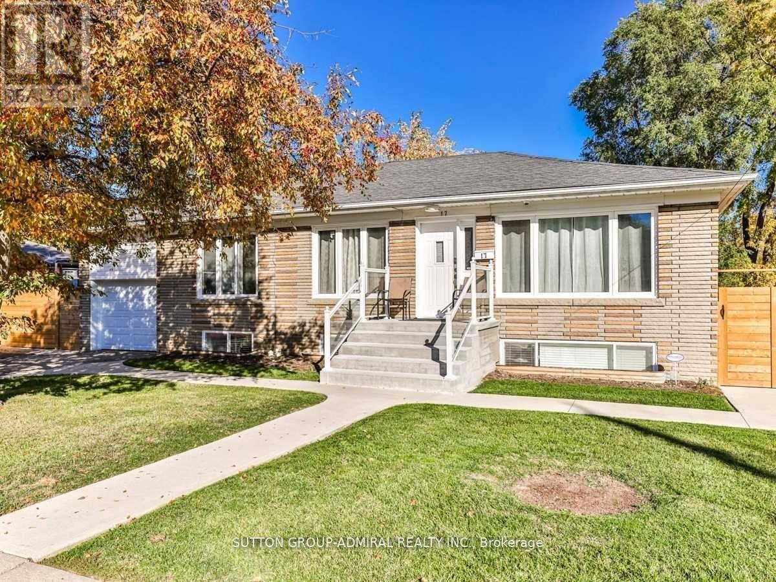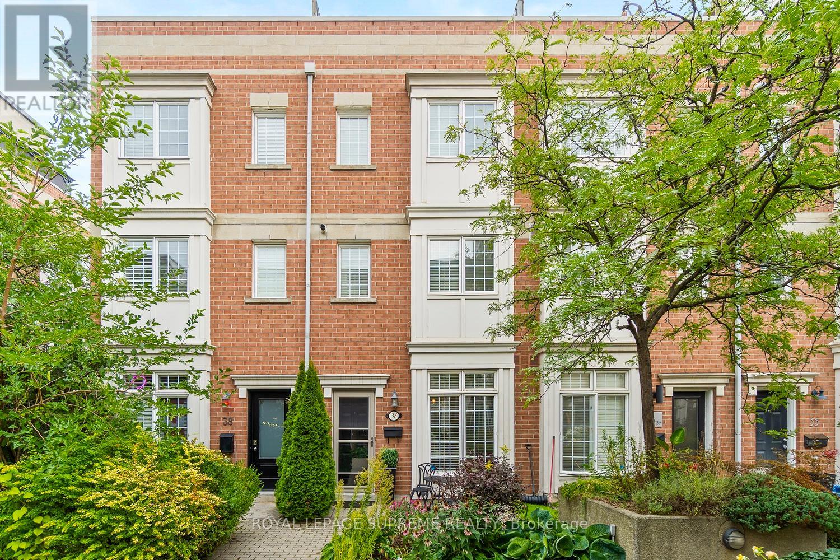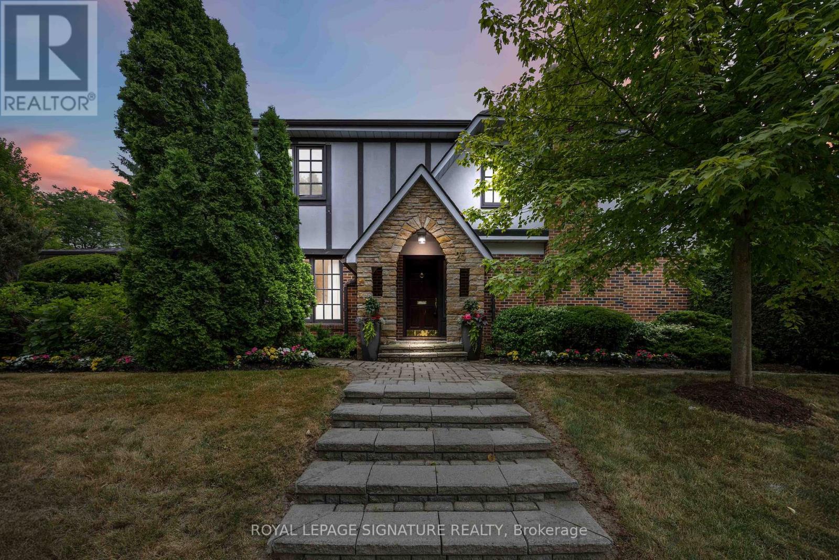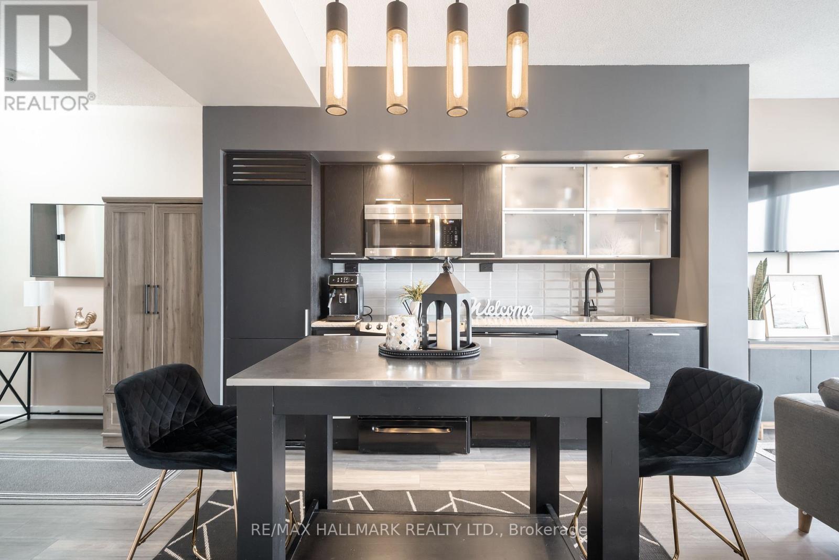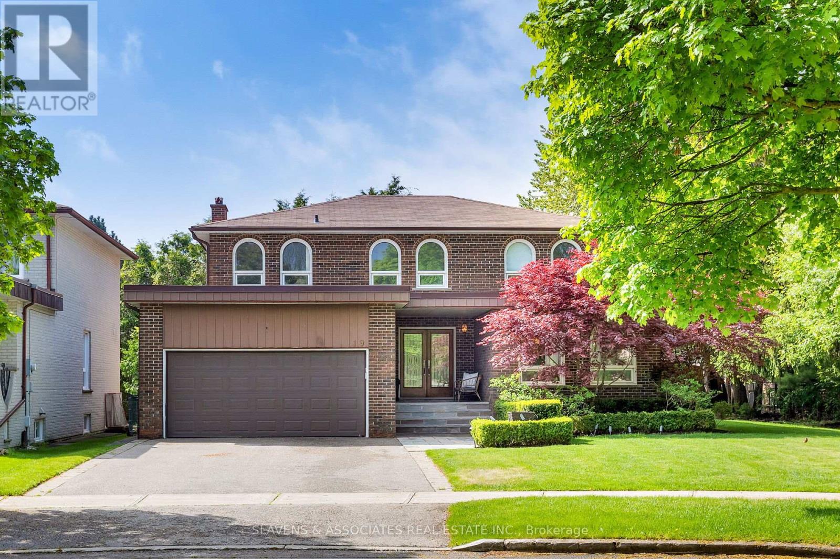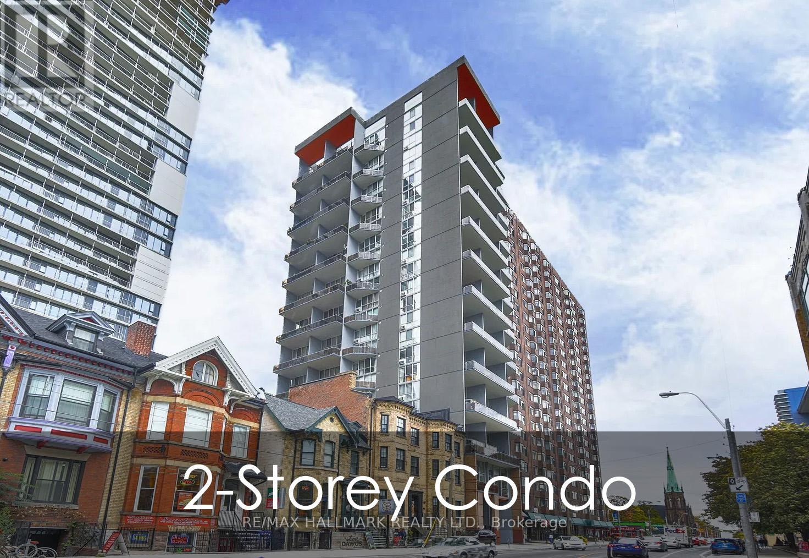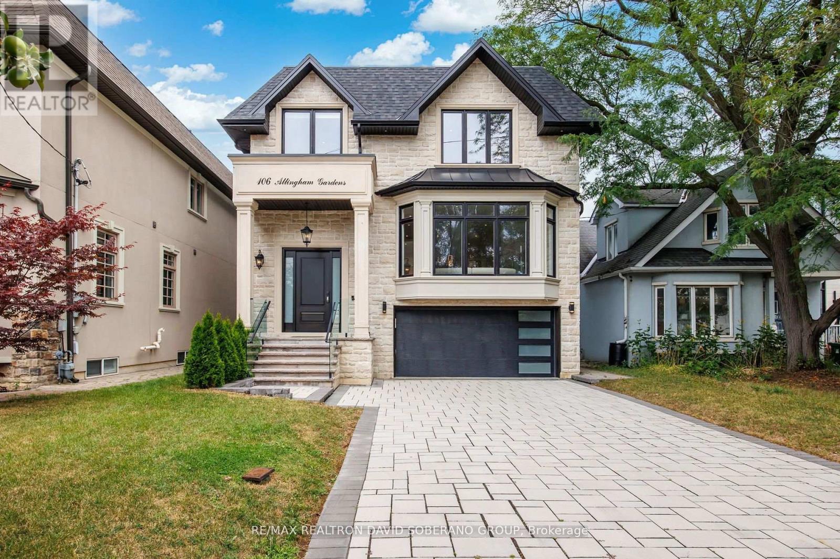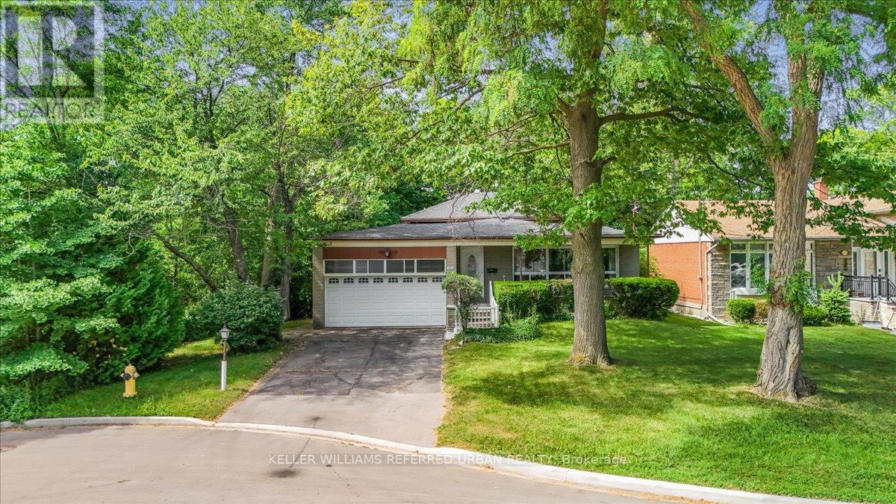455 Ontario Street
Toronto, Ontario
Welcome to 455 Ontario Street, an elegantly restored 1890 Victorian semi-detached home that blends historic charm with modern sophistication. Nestled on a tree-lined street in one of Toronto's most sought-after neighbourhoods, this rare offering boasts 4 bedrooms, 3.5 bathrooms, and a single car garage with a charming coach house above. Step inside and be captivated by the period architectural details, from vintage light fixtures and intricate cornice mouldings to the stunning living room fireplace and wrought-iron gated front garden. Every inch of this home reflects master craftsmanship and premium finishes, creating a residence that is both timeless and welcoming. The bespoke Bellini kitchen is a true showpiece, light-filled and functional, complete with a butlers pantry and inviting eat-in area that opens directly onto the private backyard courtyard, a tranquil garden oasis perfect for entertaining or unwinding. At the opposite end, the kitchen extends into the open-concept family room, offering a natural blend of style and comfort. The primary bedroom retreat offers a serene escape with a luxurious 5-piece ensuite, while the sun-drenched third floor features a 4th bedroom, bathroom and home office/library, as well as a walk-out to a spectacular roof-top terrace. Additional highlights include a newly finished, full-height basement with in-floor heating (installed but not connected, as is) and roughed-in bathroom, an exceptional bonus space for a gym, media/rec room, and additional storage. With a 95 Walk Score, you're just steps from Cabbagetown's vibrant shops, cafés, restaurants, and transit. This is urban living at its finest. A rare opportunity to own a charming, elegant, and move-in ready Bay & Gable Victorian in a premier Toronto location. (id:24801)
Keller Williams Co-Elevation Realty
17 Dorchester Drive
Toronto, Ontario
Nestled on a premium lot along one of Clanton Parks most coveted and tranquil streets, this beautifully updated bungalow blends modern living with timeless charm. The main level showcases a professionally renovated kitchen, a stylishly updated main bathroom, and newer flooring throughout. The dining room offers a seamless walk-out to a recently added deck and ramp, completed in 2024, creating the perfect setting for outdoor entertaining. The fully remodeled basement is a highlight, featuring a luxurious primary suite with a large five-piece ensuite, a walk-in closet, and a spacious recreation room. An additional three-piece bathroom, a second kitchen, incredible storage options, and a thoughtfully designed laundry room add both convenience and versatility to this space. Every detail of this home reflects meticulouscare and attention, with key upgrades including a new roof in 2016, updated windows in 2020, dining rm sliding door (2024), and professional landscaping completed in 2021. The garage door, fencing, and gates were replaced in 2022, while the interiors saw significant improvements with updated lighting, fresh paint (2024), and a complete basement renovation in2020. The home is equipped with modern systems, including a new furnace, air conditioner, and advanced filtration systems installed in 2020, as well as a recently enhanced alarm system with cameras for added security. This home show pride of ownership and is ideal for a growing family, downsizing family, condo alternative, multigenerational living, or investment property. Please refer to attached feature sheet for a full list of updates and renovations done to the property. (id:24801)
Sutton Group-Admiral Realty Inc.
37 - 6 Wellesley Place
Toronto, Ontario
Welcome to this beautifully updated 2-bedroom, 3-bathroom townhouse, perfectly situated in one of Torontos most desirable locations. This home combines modern upgrades with thoughtful design, creating the ideal retreat for professionals & executives seeking style, comfort & convenience. The renovated kitchen boasts sleek stainless steel appliances, quartz countertops & an open-concept layout that flows seamlessly into the quaint living space. From here, enjoy tranquil views of the beautifully landscaped, floral courtyard a private oasis right outside your door. On the second level, a bright and versatile den offers the perfect work-from-home environment. Two generously sized bedrooms provide comfort & space. The primary suite includes a walk-in closet & a convenient 4-piece ensuite bath. The crown jewel of this home is the expansive rooftop patio complete with a gas BBQ hookup where you can entertain friends, soak up the sun, or simply take in the Toronto skyline views. Set within a private, secure & friendly community, this townhouse offers a lifestyle of ease & sophistication. Dont miss your chance to own this rare gem in the heart of Toronto! Walk to shopping, transit, Ryerson, UofT, Subway & Restaurants. Close to St. Lawrence Mkt & Lake. (id:24801)
Royal LePage Supreme Realty
3 Fairfield Road
Toronto, Ontario
Step into a home where every detail has been curated for comfort, ease, and timeless sophistication. Nestled on a quiet, tree-lined street in one of Torontos most sought-after neighbourhoods, this beautifully renovated residence invites you to enjoy an elevated lifestyle, where thoughtful design and modern elegance come together in perfect harmony.From the moment you enter, sunlight pours into the expansive main floor. Striking windows frame views of the generous backyard, while a gas fireplace becomes the heart of the elegant living room. The layout flows effortlessly, the chefs kitchen, outfitted with Dacor appliances and soft-touch drawers, connects seamlessly to the dining area and family room. This is a space designed for connection, with a walkout to the backyard thats perfect for entertaining indoors and out. Upstairs, the primary suite offers a quiet sense of luxury. A spacious bedroom with walk-in closet, California shutters, and separate reading light switches by the bed create a sanctuary feel. The ensuite is equally indulgent, complete with a Jacuzzi tub and serene finishes. Two additional bedrooms and a stylish four-piece bathroom complete this level, offering comfort and versatility for growing families or guests. On the lower level, a spacious recreation room with an adjacent four-piece bathroom offers endless flexibility, ideal as a nanny suite, caregiver quarters, or a quiet retreat. With a rough-in for a second kitchen (concealed behind a bookshelf), separate side entrance, and an additional Samsung washer/dryer set, this level was built to adapt.Outside, the backyard is a peaceful escape. Mature Japanese Maple trees, vibrant hydrangeas, and a lush vine wall offer complete privacy. A durable PVC deck with built-in lighting sets the stage for al fresco dining, morning coffee, or sunset unwinding. Every element, indoors and out has been carefully considered. (id:24801)
Sage Real Estate Limited
Real Estate Homeward
25 Harlington Road
Toronto, Ontario
Nestled in the prestigious Banbury-Don Mills community, this freshly painted 4-bedroom home offers the perfect blend of character, space, and location. Set on a beautifully treed lot, the property features generous principal rooms, hardwood flooring throughout, and an abundance of natural light streaming through oversized windows and timeless French doors.The main floor welcomes you with a bright living and dining area, a sun-filled family room with French doors opening to the lush backyard, and charming architectural details like crown moulding and skylights. The kitchen is thoughtfully laid out with a breakfast bar, eat-in area, bay window, and skylight a perfect hub for everyday family living.Upstairs, you'll find 4 well-proportioned bedrooms, ideal for families, guests, or a home office setup.This home is located within walking distance to Denlow Public School, York Mills Collegiate, Windfields Middle School, and Etienne Brule, offering access to some of Torontos most respected schools. Just minutes to shops, grocery stores, parks, and TTC, this location truly checks every box. Dont miss this rare opportunity to own a classic family home in one of Torontos most desirable neighbourhoods. (id:24801)
Royal LePage Signature Realty
3008 - 25 Capreol Court
Toronto, Ontario
Step into urban living at its finest with this bright and modern 1 bedroom, 1 bathroom condo on the 30th floor. Enjoy breathtaking views of the city skyline and Lake Ontario from your private balcony and floor-to-ceiling windows. Owner-occupied, freshly painted, and featuring custom cabinets this well-maintained suite is move-in ready. The smart open-concept layout maximizes space, natural light, and comfort. Located in the heart of downtown, you are steps from parks, top-rated restaurants, world-class entertainment, CN Tower, Rogers Centre, waterfront trails, and transit. Quick access to the Gardiner Expressway makes commuting effortless. Includes 1 parking space + 1 locker . Whether you are a first-time buyer, professional, or investor, this is a standout opportunity in one of Torontos most dynamic neighbourhoods. (id:24801)
RE/MAX Hallmark Realty Ltd.
19 Holita Road
Toronto, Ontario
Welcome to your forever home! 19 Holita offers close to 5000 sq feet of total living space. This expansive family home has been well cared for & maintained by the same family for over 30 years. The Main foyer greets you w/a regal spiral staircase & double closets. You can also utilize the side entrance mudroom w/main floor laundry & additional storage. Entertain any sized gathering the oversized dining room living room. Rich hardwood floors and large windows will inspire you to throw your next party. Dining room has a convenient door into the renovated kitchen for easy access. The kitchen was renovated (2020) with elegance and style. Equipped with a Sub-Zero fridge, 2 Dishwashers, B/I Double Oven, Stove Top & Hood Range it truly is a chef's dream. Tons of custom cabinetry for kitchen storage and pantry goods. The eat-in kitchen area sits just by the sliding doors to walkout to the private deck and backyard that wraps around this amazing property. The main floor family room with huge windows and fireplace is the room you will spend your days relaxing with friends, family or a good book. Upstairs you will find 4 large bedrooms tucked away. The principal bedroom offers hardwood floors, a 3 pc renovated ensuite and walk in closet. The 3 generous bedrooms all offer double closets and tons of natural light with updated ceiling lighting plus a 4 pc renovated bathroom. The lower level at 19 Holita is amazing additional versatile living space. Its perfect for multi-generational living or just extra space for a growing family. There is a large rec room with B/I wall-to-wall cabinetry for storage & a large second kitchen with stainless steel appliances plus space for an eat in area. The Den or extra bedroom has B/I Bookshelves. There is also a large walk in storage closet & 3 Pc bathroom. The interior of this house is expansive & turn-key. The lot itself is oversized with a pie-shape lot that allows for a huge side yard to utilize as well as the wide backyard. (id:24801)
Slavens & Associates Real Estate Inc.
204 - 74 Spadina Road
Toronto, Ontario
A Rare Annex Find with Treetop Vibes! Step inside 800+ sq. ft. of classic character in an Art Deco-inspired mid-rise boutique building. This bright corner suite features two large bedrooms (each with walk-in closets) and one with its own walk out to the incredible terrace. Bonus storage throughout the entire unit...so much storage!!! Original parquet floors bring warmth, while a freshly painted canvas is ready for your personal touch. The real showstopper? A west-facing terrace of 200+ sq. ft. that feels like a private treehouse -- quiet, leafy, and perfect for morning coffee or evening unwinds. This corner unit offers up so many windows that bring in an abundance of natural light. And the location couldn't be better: just minutes on foot to Spadina & Dupont TTC, close to U of T, George Brown, shops, parks, and the JCC. Suites like this rarely hit the market -- come and get it while you can! Please note that a few images are staged with virtual enhancements and furnishings. (id:24801)
Sage Real Estate Limited
8e - 86 Gerrard Street E
Toronto, Ontario
Spacious South Facing 2 Storey, 2 Bedroom Unit in a Uniquely Designed 12 Storey Tower with Only 56 Boutique Units. This Loft like Suite features High Ceilings, Floor to Ceiling Windows and an Expansive 180 Sq Ft South Facing Terrace. Enjoy a Morning Coffee on Your Sunny Terrace or an Evening BBQ with Unobstructed Views of the Downtown Skyline. Large and Functional Living and Dining Room with Wall to Wall Windows. Sizeable Bedrooms with Large Closets. Extra Storage Space Throughout, Plus a Convenient Ensuite Locker, just Steps from the Unit. Underground Parking. Expansive Rooftop Patio with 360 degree views of the City Skyline. Short Walk to Grocery Stores, Restaurants, Shops, Eaton Centre, Toronto Metropolitan University. Walkable Distance to Yorkville, University of Toronto & Hospital Row. (id:24801)
RE/MAX Hallmark Realty Ltd.
106 Allingham Gardens
Toronto, Ontario
Welcome to 106 Allingham Gardens, a truly exceptional custom-built residence set on a rare & coveted 44' by 156', pool sized lot in the heart of Clanton Park. Offering approximately 3,600 square feet above grade, this home showcases uncompromising craftsmanship, thoughtful design, & luxurious finishes at every turn. From the moment you enter, you are greeted by 10' ceilings on the main floor, expansive open concept living spaces, and an abundance of natural light streaming through oversized windows and five dramatic skylights. Wide plank hardwood flooring, a striking feature fireplace, & meticulously crafted millwork and stonework elevate the ambiance throughout. The gourmet kitchen is a true show stopper equipped with top of the line appliances, custom cabinetry, and an impressive island perfect for both grand entertaining & everyday living. Upstairs, the home continues to impress with a spectacular central skylight that floods the level with light. The primary suite is an indulgent retreat featuring a spa inspired 5 pc ensuite, a sensational walk in dressing room, & an elegant makeup vanity. Each additional bedroom offers its own private ensuite and custom closet, while a full second floor laundry room with sink provides convenience & practicality. The lower level is designed for versatility and style, featuring high ceilings, radiant heated floors, and an oversized walkout that fills the space with natural light. A sleek bar with sink, a spacious recreation area, two additional bedrooms, a 3 pc bathroom, and a second laundry room complete this impressive level. This home is also equipped with CCTV security cameras for peace of mind, a smart garage door opener controllable from your phone, and a huge double car driveway providing ample parking. Outside, the expansive backyard offers endless possibilities for a dream outdoor oasis, with abundant space for a pool, cabana, & garden retreat. Located close to Yorkdale Mall, parks, top rated schools, transit & more. (id:24801)
RE/MAX Realtron David Soberano Group
1206 - 71 Charles Street E
Toronto, Ontario
Big On Space, Bold On Style At Yonge & Bloor! Suite Twelve-Oh-Six At The Paxton Place Is A Fully Renovated Turn Key Home Where Style, Space, And City Living Collide. This Premier Corner Suite Does Not Just Have Windows, It Is Practically Wrapped In Them, Offering Multiple Exposures And Endless Views That Drench The Home In Natural Light. Bright, Airy, And Full Of Good Vibes, It Is A Dream Spot For Plant Lovers And Anyone Who Loves Waking Up To Sunshine. The Spacious Primary Bedroom Serves As A True Retreat With Fresh Cozy Carpeting, Two Generous Closets, A Walk In Dressing Area Designed With Boutique Style Elegance, Power Blinds For Added Comfort, And A Spa Inspired Ensuite Featuring Double Sinks. The Second Bedroom Offers Versatility, Perfect For Guests, Family, Or A Stylish Home Office. Convenience Meets Comfort With Brand New In Suite Laundry, Hunter Douglas Roller Blinds Throughout, And A Fully Remodelled Chef Style Kitchen With Breakfast Nook, Dry Bar, Extensive Cabinetry, And Sleek Stainless Steel Whirlpool Appliances. The Large Open Concept Living And Dining Area Makes You Forget You Are In A Condo Altogether And Creates The Perfect Space To Entertain Family Or Host Large Gatherings. At Paxton Place, The Perks Do Not Stop At Your Door. Residents Enjoy An Indoor Pool, Saunas, A Rooftop Terrace With Bbqs, Party Room, 24/7 Security, And Underground Parking (Resident And Visitors). All Just Steps To The Subway, U Of T, Yorkville Shopping, Fine Dining, And The Best Of Torontos Urban Lifestyle. This Is Not Your Cookie Cutter Tiny Condo, It Is A True Home That Offers Scale, Style, And Functionality Rarely Found In The Downtown Core. Suite 1206 Is More Than A Condo, It Is A Rare Opportunity To Own A Premier Home In One Of Torontos Most Coveted Locations. (id:24801)
Sage Real Estate Limited
354 Betty Ann Drive
Toronto, Ontario
**BIG BOLD OPPORTUNITY in Willowdale West** Set high on a premium 55' wide cul-de-sac lot, this home combines privacy, presence, and tons of potential. Backing onto parkland and perched well above the street below, you'll appreciate that public transit is just steps from your front door. Lovingly maintained by the same family for over 45 years, this 4+ bedroom, 3 bathroom home with double car garage offers an expansive and versatile layout across four bright levels and is ready for your creative vision. Whether you renovate as many of the neighbours have done, reimagine it as a Multiplex and/or even add a garden suite, the possibilities are endless. Oversized principal rooms make entertaining effortless, while the quiet, no-traffic court is perfect for kids play. Generous bedrooms have double closets - the primary features an ensuite bath. Walk out from the kitchen. Huge family room++ Relax on the front porch, stroll to Ellerslie Park, or take the walking path to Bathurst, TTC, and the community centre. Families will love the top-rated schools nearby, including Yorkview French Immersion, Willowdale MS, and Northview HS. A solid, well-insulated home in a rare location where community meets city convenience. (id:24801)
Keller Williams Referred Urban Realty



