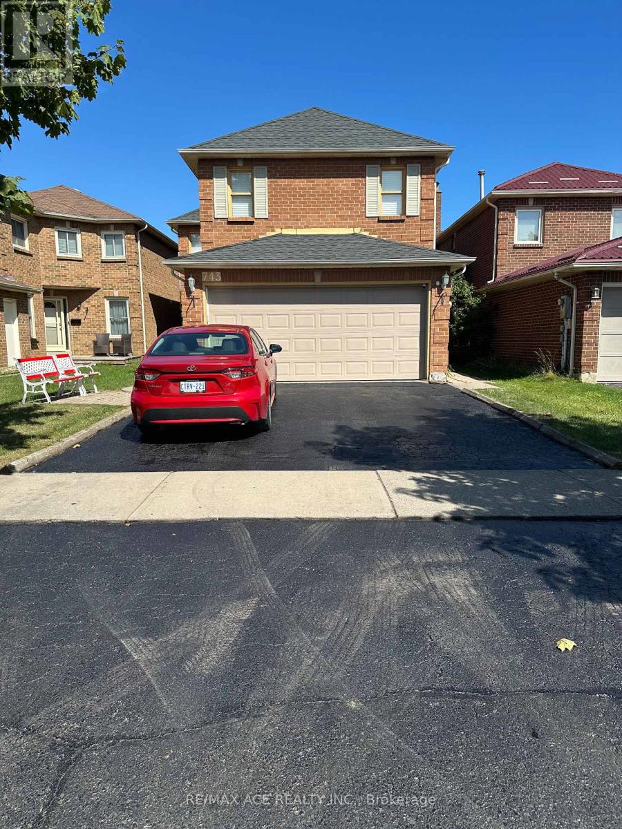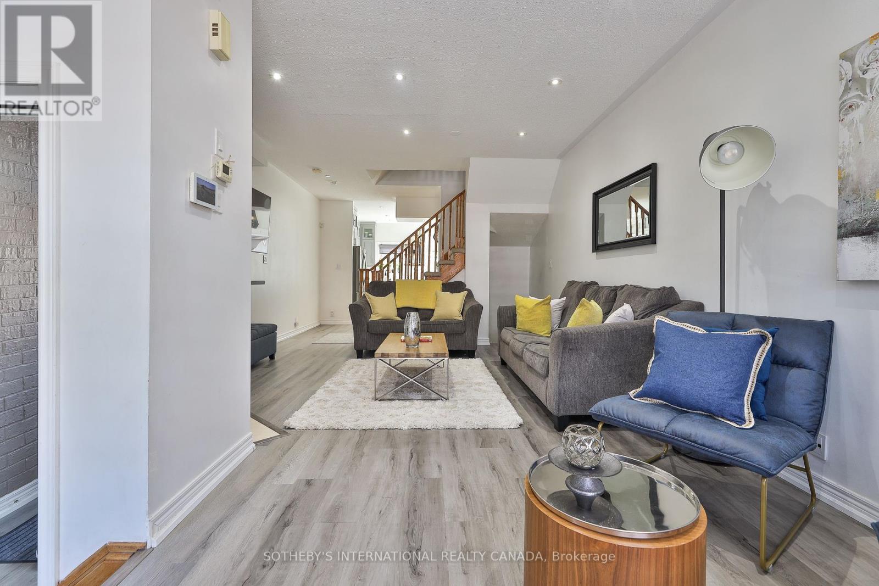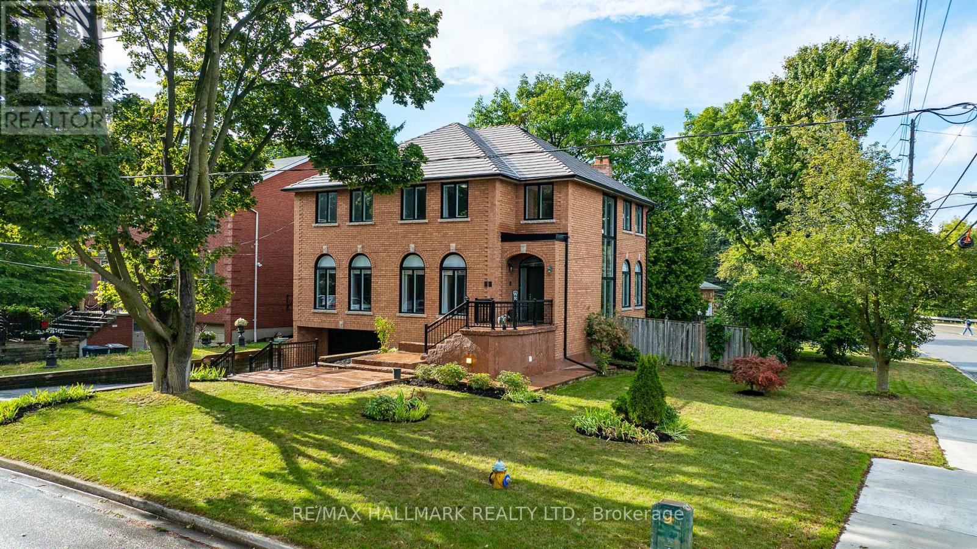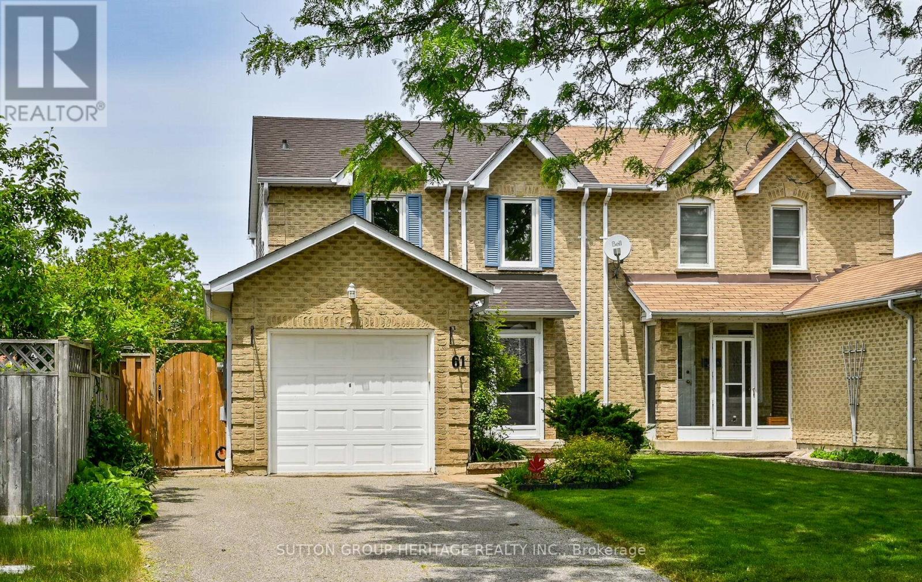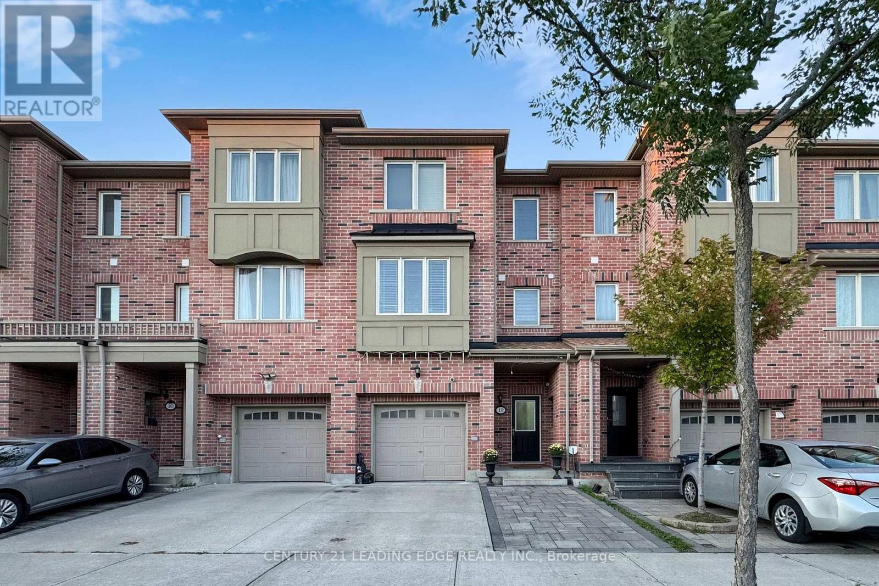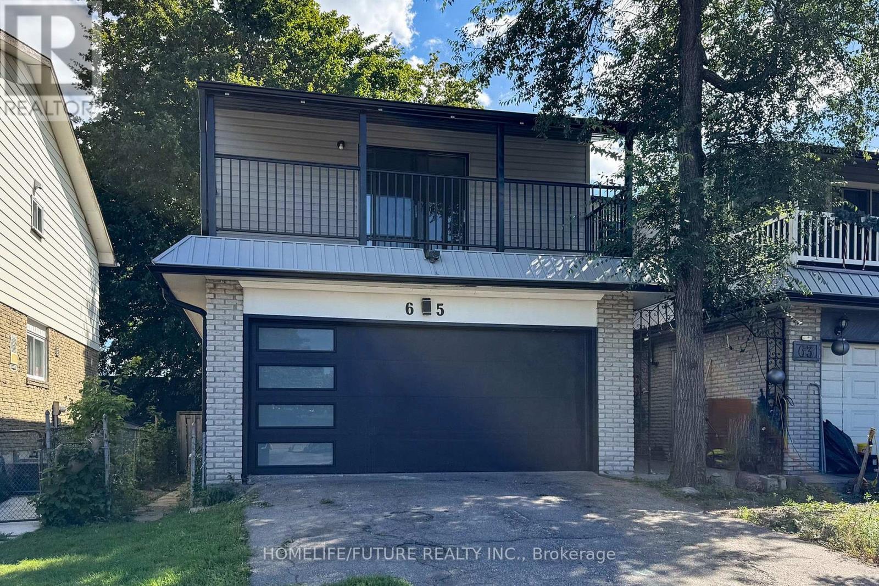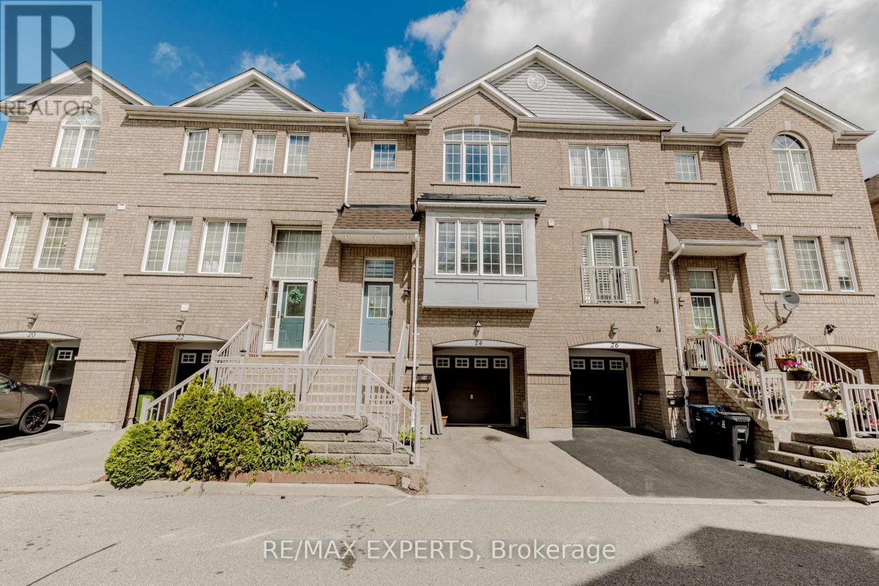743 Aspen Road
Pickering, Ontario
Welcome to the perfect home. Move right in to this 4 plus, 2 bedroom all brick gem nestled in one of Pickering's most sough-after family-friendly neighbourhoods and school district. From the moment you enter, you'll be impressed by the gleaming sun-filled living space leading to a modern kitchen with an oversized quartzite island, induction cooktop and abundance of storage space. The family room anchored by a cozy gas fireplace, offers the perfect space for both relaxed evening and vibrant entertaining. The primary bedroom with a 4 piece ensuite & a huge W/I closet. Step right outside to your private backyard retreat complete with a spacious deck. The fully fenced back yard offers both privacy and peace of mind for gatherings or quiet weekends at home. Downstairs, the finished basement has a separate side entrance that incudes 2 bedrooms, a kitchen and a 3 piece washroom can be used for potential rental income to help the mortgage or can be used an an in-law suite. This home truly checks every box and is move-in ready. Conveniently located just minutes from top-rated elementary and secondary schools, shopping mall, the GO train station, and quick access to HWY 401 & 407. This home is adjacent to the protected Altona Forest and the perfect family home in the heart of Amberlea. Don't miss this opportunity to own a stylish, turn-key home in a prime location! (id:24801)
RE/MAX Ace Realty Inc.
9 Fenwood Heights
Toronto, Ontario
Discover this exceptional lake-view residence, where contemporary design meets serene natural beauty. This stunning home features a sleek open-concept layout, accented by expansive windows and multiple walkouts, showcasing unobstructed views of Lake Ontario and lush conservation land. From the moment you step into the grand foyer with soaring 18.5-foot ceilings, a statement chandelier, oversized marble slab flooring, a two-storey window, and a custom Walnut guest closet you'll be captivated by the sophisticated details throughout. The main level is an entertainers dream, offering a seamless flow between the spacious living, dining, and family rooms, all adorned with pot lights and rich Walnut flooring. The chef-inspired kitchen is the heart of the home, boasting a dramatic waterfall island with Stone countertops, seating for four, and custom pull-out organizers. This space opens directly to multiple outdoor entertaining decks, perfect for hosting or relaxing while enjoying panoramic views. Ascend the striking open-riser Walnut staircase, framed with glass railings and stainless steel handrails, to find a luxurious primary retreat. The serene primary suite offers a private sanctuary, complete with its own balcony, window wall with lake views, a custom dressing room with skylight and extensive cabinetry, and a spa-like ensuite featuring heated floors and serene conservation views. The fully finished walk-out lower level adds even more space to unwind, with a large recreation room featuring heated floors and direct access to the beautifully landscaped rear grounds. Enjoy quiet evenings around the firepit or take advantage of the convenient access to the upper decks, seamlessly connecting indoor and outdoor living. This exceptional property offers the rare combination of modern luxury, privacy, and spectacular natural surroundings perfect for those who love to entertain or simply soak in the beauty of the outdoors. (id:24801)
Keller Williams Empowered Realty
167 Sammon Avenue
Toronto, Ontario
Welcome To 167 Sammon Avenue, A One-Of-A-Kind Custom Home, Thoughtfully Crafted To Reflect The Homeowners Vision Blending Style, Comfort, And Function To Suit A Modern Lifestyle With Ease, Nestled In The Heart Of East York. This Luxurious Residence Sits On A Deep 123 Ft Lot And Offers Nearly 2,500 Sq Ft Of Finished Living Space, Including A Bright Walk-Out Basement. Designed With Sophistication And Functionality In Mind, The Home Features High Ceilings, Floor-To-Ceiling Windows, And Skylights That Flood The Space With Natural Light. Customization Extends To Every Detail Of This Home Including Thoughtfully Designed Room Layouts, Premium Finishes And Fixtures, Integrated Technology, And Energy-Efficient Features Such As A Heat Pump System Within The Master Bedroom. Built In Speaker System On The Main Floor. Canadian-Made Engineered Hardwood Flows Throughout, Complementing The Modern Aesthetic. The Chef-Inspired Kitchen Is A True Showstopper With Premium Quartzite Countertop, A Sleek Centre Island, And Custom Cabinetry, Perfect For Both Everyday Living And Entertaining. Each Of The Three Generously Sized Bedrooms Offers A Private Ensuite, Including A Stunning Primary Suite With A Walk-Out To A Private Balcony. The Lower Level Includes A Spacious Recreation Room With Gorgeous Premium Tile Floors, A 3 Piece Bath And Walk-Out To The Backyard, Providing Flexible Space For Guests, A Home Gym, Or Media Lounge. Enjoy Outdoor Living On The Rear Deck With A Built-In BBQ Gas Line, Overlooking Your Spacious Fenced In Backyard, Ideal For Hosting. Additional Features Include A Built-In Garage, Upper-Level Laundry, Central Vacuum, And An Alarm System. Located Steps To Donlands Station, Future Ontario Line, And Minutes From Schools, Parks, And The Vibrant Shops And Restaurants Of Danforth. A Refined Blend Of Comfort, Craftsmanship, And Convenience, This Exceptional Home Is Ready To Welcome Its Next Chapter. (id:24801)
Harvey Kalles Real Estate Ltd.
47 Crombie Street
Clarington, Ontario
Welcome to 47 Crombie Street, where privacy, nature, and modern family living converge. Situated on a quiet street in North Bowmanville and backing onto protected forest, this beautiful home offers nearly X sq ft sun-filled living space, offering the kind of privacy and tranquility few homes can match. Whether you're hosting a holiday dinner in the formal dining room, enjoying cozy nights by the fireplace in the family room, or cooking up a storm in the chef-inspired kitchen with its quartz counters and sleek centre island, you'll feel the space was made for you. Step onto the upper deck and let the forest be your backdrop for weekend BBQ's or quiet sunset unwinds. On the upper level, four generous bedrooms offer walk-in closets and ensuite or semi-ensuite baths. The primary retreat boasts a spa-inspired 5-piece ensuite. Promising room for everyone to grow, rest, and recharge. The loft adds flex space for homework, creative work, or your walking pad! The possibilities this home has to offer is endless. Below, the walk-out basement is a blank canvas with separate entrance, ideal for income, in-law use, or a custom rec space. Live moments from top-rated schools, local parks, and winding trails. Shopping, cafes, groceries, Lakeridge Health, and future transit access are all nearby. With highways 401/407 just minutes away, commuting is effortless. This is a rare opportunity where space, serenity, and smart investment align for buyers who want more than just a house. (id:24801)
Century 21 Leading Edge Realty Inc.
21 - 1330 Altona Road
Pickering, Ontario
Welcome to 1330 Altona Rd, where modern comfort meets convenience - a professionally updated 3-Storey Townhouse offering 4 spacious bedrooms and 4 bathrooms, surrounded by a family-friendly community. Step inside and immediately discover the open concept, main floor, neatly unfolding the Living, Dining and Kitchen areas. The renovated Kitchen boasts marble countertops, matching backsplash, a large island, modern cabinetry, new floors, and a full suite of stainless steel appliances. Natural light fills the room giving it a sense of warmth, while highlighting the airy yet functional layout. Retreat to the top floor, primary bedroom, with private terrace and picturesque views. The ensuite bathroom has been completely renovated with new flooring, a modern glass shower, soaker tub and modern chic finishes. The renovations continue with the tastefully transformed powered room and second bathroom. The ground level bedroom with ensuite and separate entrance offers flexibility for guest, extended family, or a home office. Outside, enjoy a well-maintained complex surrounded by parks, ravines, schools, shopping, easy access to highway 401, public transit and everyday amenities. A great combination of modern upgrades, comfort, and convenience in one exceptional package - move in ready and waiting for you! (id:24801)
Sotheby's International Realty Canada
111 Parkmount Road
Toronto, Ontario
This charming 2-bedroom detached home located in one of Toronto's most vibrant east-end neighbourhoods boasts an airy open-concept main floor, perfect for entertaining. The updated kitchen with gas range offers plenty of storage & a cozy eat-in area overlooking the backyard. Step outside to a lovely private backyard, & access to your own 2-car parking spaces. Seller did have permit to build a garage (since existence of previous garage). Upstairs, hardwood floors lead to 2 spacious bedrooms & a 4-piece washroom, (with 3rd bedroom expansion possibilities). A separate entrance to a partially finished basement offers a versatile space with a 3-piece washroom, separate laundry room area & rental potential/in-law suite. Previously used as a 1-bedroom rental unit, this area includes a rough-in for kitchen sink plumbing. Natural light floods every corner, creating a warm ambiance throughout. Enjoy a quiet morning coffee on a spacious front covered porch or soak in the morning sun on the back patio. Either way, you're going to love living in this sought-after Monarch Park neighbourhood. This is a fantastic opportunity to live on a tranquil tree-lined street in a family-friendly community situated between Danforth Ave. and Monarch Park. The ideal mix between urban and green space, walk only one block south to enjoy all that Monarch Park has to offer including playground, off-leash dog park, pool and skating rink. One block north takes you to the vibrant energy of coffee houses, shops and restaurants of Danforth. Close proximity to both Greenwood and Coxwell subway stations makes for an easy commute. Home has been lovingly maintained with other updates including eaves and LeafFilter gutter protection system, new roof shingles (2025), carpet (2025), new main drain to house (2025) . Excellent neighbourhood schools. Potential for Garden Suite (access to parking at back). (id:24801)
Real Estate Homeward
80 Dunstall Crescent
Toronto, Ontario
Lakeside Living!!! Executive Architecturally Designed Custom Built Home (was originally Builders own home!) Curb appeal on a corner landscaped lot. PRIDE OF OWNERSHIP! Spotless Home. Over 4000 Sq ft of living space! 4bed 4 bath with TONS of upgrades (see attached upgrade list) Features 9ft soaring ceilings with Crown Molding , with all new windows ('22) with a 25 yr transferrable warranty. Windows have custom blinds and window coverings ('22) . Gleaming Hardwood floors throughout. New front door ('11) New aluminum railings ('19). Step into the grand entrance with marble floors and circular Oak Staircase -. French doors into the combination Liv/Dining room (with glass pocket door). Large Gourmet Kitchen with pantry and SS B/I appliances (fridge '23), with gas cooktop, Granite counters ('11) and large pantry. Eat-in Kitchen with walkout to back deck. Main Floor Family room with gas fireplace. Main floor Laundry (updated '21 new washer/dryer 2022) with laundry sink, storage and walkout. Main floor powder room ('21) Upstairs there are 4 large bedrooms. Primary has a 6pc ensuite and large walk in closet. Basement could easily be converted to an "in-law" suite. Has ground level entry. Above Grade large bright windows a new 3 pc ('21) fireplace and rough in for a kitchen and tons of storage. 40 yr warranty on Metal Roof, owned Tankless water heater, upgraded attic Insulation ( '19), Home was professionally painted (top to bottom) in 2011. New Furnace & Heat Pump (Dec '24 under contract) 200 amp Service Central VAC+++. Ideal for a large or multigenerational family looking for move in ready in one of the best neighborhoods. Steps to Highland Creek Ravine. TTC at Doorstep. Mins to 401, Rouge Go Station, Rouge Beach/River, Lake Ontario Waterfront Trail system Toronto Zoo. Tons of Amenities (shopping/eateries) , Excellent schools (including UTSC) parks community Centre(s). Home inspection available upon request. (id:24801)
RE/MAX Hallmark Realty Ltd.
81 Sedgemount Drive
Toronto, Ontario
Stunning fully renovated 3+3 bedroom, 3 full bathroom bungalow on a 47.04 x 113.13 ft lot, showcasing luxury finishes and modern upgrades throughout. Featuring a brand-new legal basement apartment with separate entrance (2 bedrooms + 1 owner-occupied area), this home offers an open-concept kitchen with quartz countertops, waterfall island, sleek modern cabinetry, pot lights, and new stainless steel appliances, all complemented by elegant hardwood floors. Recent renovations include a new driveway (2025), new furnace (2023), roof reshingled (2022), and upgraded 200 AMP panel. The outdoor space boasts a huge deck, large backyard with two storage sheds, and a workshop/garage, perfect for entertaining and hobby enthusiasts. A rare opportunity with income potential in a peaceful, family-friendly neighborhood, just minutes to Hwy 401, Eglinton GO, Centennial College, Cedarbrae Mall, parks, schools, and more ! (id:24801)
RE/MAX Metropolis Realty
61 Kipling Crescent
Ajax, Ontario
Fabulous South Ajax 3 Bedroom Semi Detached in Premium Location. Double wide driveway plus single garage, Fenced Yard. House is spotless and well maintained. New Shingles and Eaves/Soffits in 2024, Furnace 2009, New Electrical Panel 2019, Updated Vinyl Windows, new Hardwood flooring in Living and Dining Rms, Sliding Glas Walk out from dining to large deck and spacious yard. Unspoiled Basement, Screened in front porch. (id:24801)
Sutton Group-Heritage Realty Inc.
12 Pringdale Gardens Circle
Toronto, Ontario
Must be in your List ! This 4BR + 4W Well maintained , Stunning 3 Story Freehold Townhouse located at a very convenient location in Scarborough . Main features include - Freshly Painted , Hardwood Floors throughout , stainless steel appliances in the Kitchen , new pendant lights above center Island , Lots of windows , Open concept at 2nd floor which makes this house more spacious with lots of natural light , interlocking front and backyard , 3 parking spaces and much more . Steps to TTC , shopping Plaza , Schools, minutes to Hwy 401 and STC. Ground Floor Bedroom + Bathroom is a great feature of this house . Backyard is fully interlocked with high quality stone to enjoy in summers. (id:24801)
Century 21 Leading Edge Realty Inc.
65 Heaslip Terrace
Toronto, Ontario
A Rare Opportunity In The Highly Desirable Tam O' Shanter - Sullivan Neighbourhood! Step Into This Bright And Spacious Home, Thoughtfully Renovated In 2025 To Combine Modern Comfort With Timeless Charm. Recent Upgrades Include A New Window In The 2Nd Bedroom, Freshly Painted Walls, A Fully Updated Bathroom, Luxury Vinyl Flooring Throughout, And A Brand-New Oversized Deck Perfect For Outdoor Entertaining. Ideal For Everyday Living And Hosting Guests. The Generously Sized Bedrooms Offer A Comfortable Layout, Large Closets, And An Abundance Of Natural Light. The Primary Bedroom Has Exciting Potential For A Custom Ensuite - An Opportunity To Add Your Personal Touch And Elevate The Space. Relax In Your Private, Tree-Lined Backyard Oasis, Featuring Mature Trees And The Peaceful Atmosphere Of Cottage Living - Right In The City. Located Just Minutes From Highway 401, Ttc Transit, Top-Rated Schools, And Convenient Shopping. This Home Offers The Perfect Balance Of Urban Access And Serene Living. Don'T Miss Your Chance To Own This Charming, Move-In-Ready Home In A High-Demand Neighbourhood! (id:24801)
Homelife/future Realty Inc.
24 Ignatius Lane
Toronto, Ontario
Pristine Executive Townhouse in a Prime Guildwood Location! This beautifully maintained home is nestled in the quiet, family-friendly Guildwood Mews enclave-one of the most desirable streets in the area. Featuring spacious principal rooms, a functional open-concept layout, smooth ceilings throughout, and a finished basement, this home offers exceptional comfort and style for both families and professionals. The updated kitchen boasts rich espresso cabinets, a matching backsplash, and a cozy eat-in breakfast area-perfect for casual dining. Interior upgrades include modern pot lights, smooth ceilings, crown moulding, zebra blinds, and a stained oak staircase with iron pickets for a refined touch. Major updates include a new asphalt shingle roof (2023) for added peace of mind. Step out into a fully fenced backyard oasis, offering privacy and natural shade from mature trees-ideal for relaxing or entertaining. Enjoy unmatched convenience just minutes to Guildwood GO, U of T Scarborough, Centennial College, shops, schools, parks, public transit, and Hwy 401. A rare opportunity town a turnkey home in a premium location! (id:24801)
RE/MAX Experts


