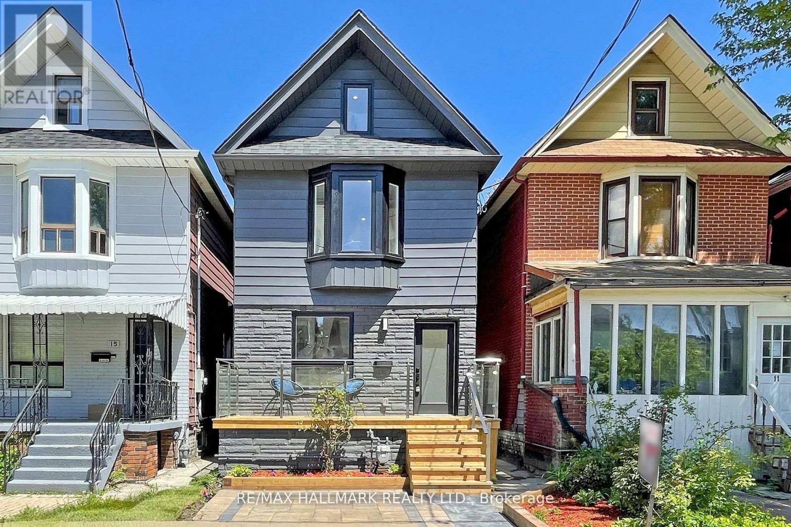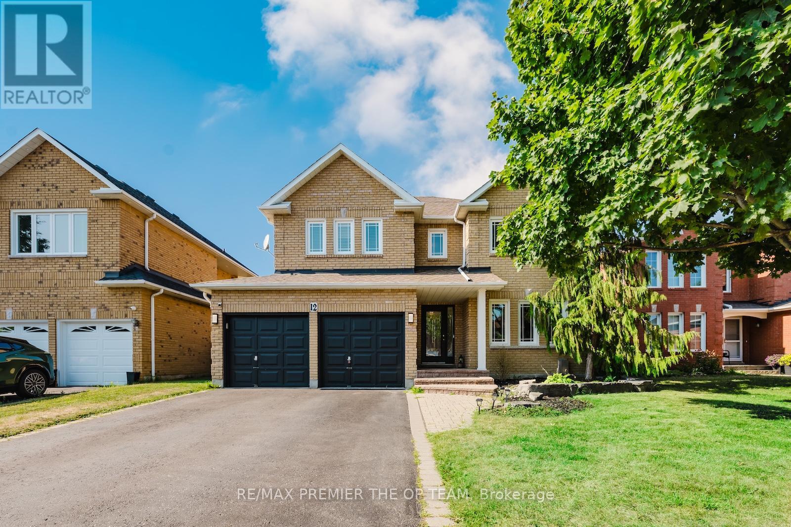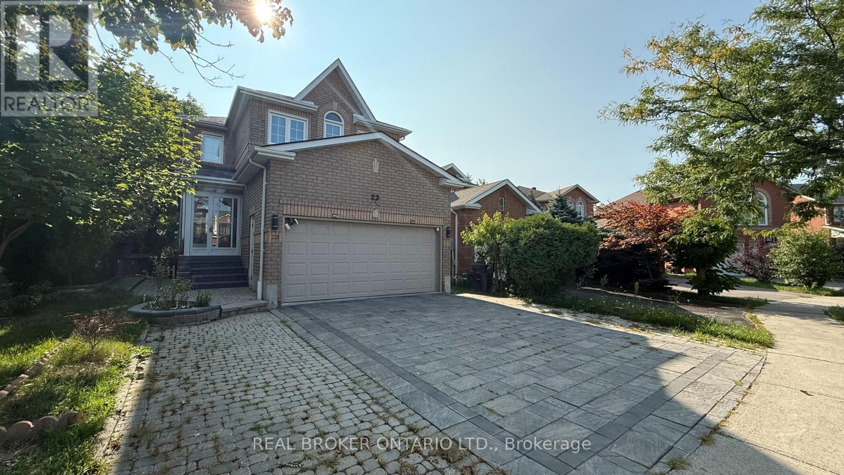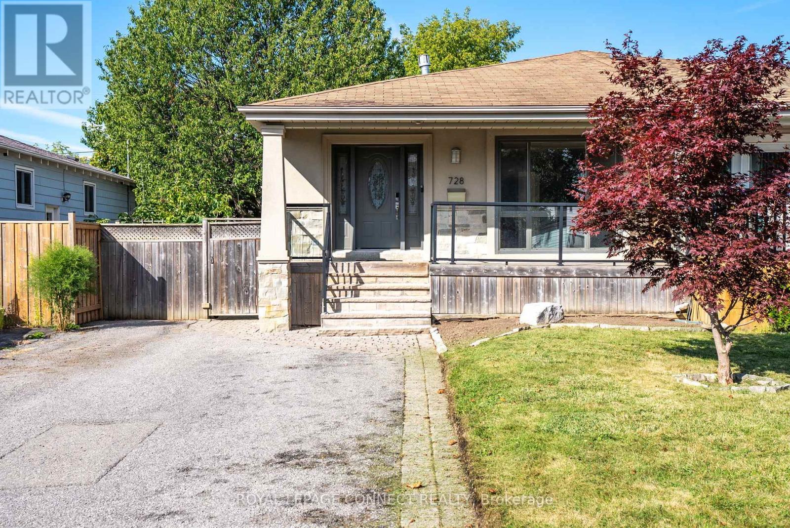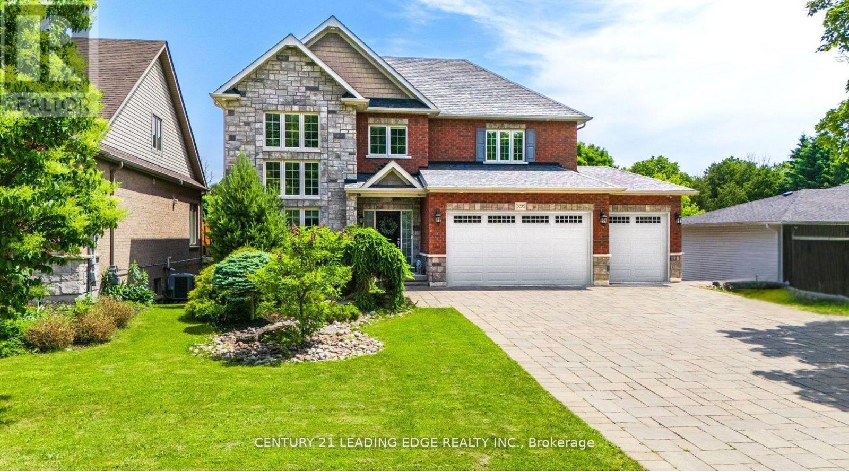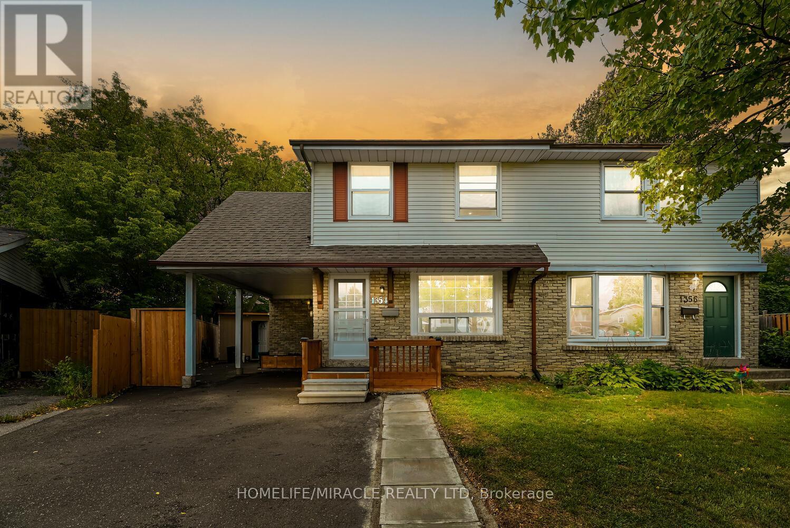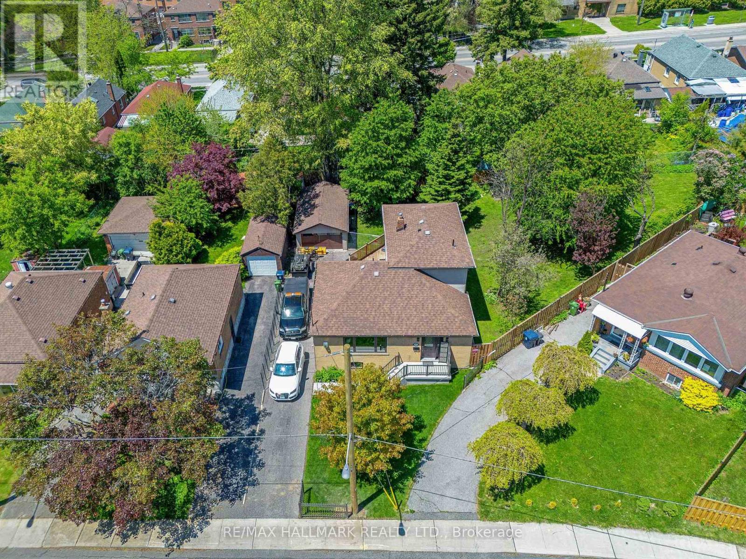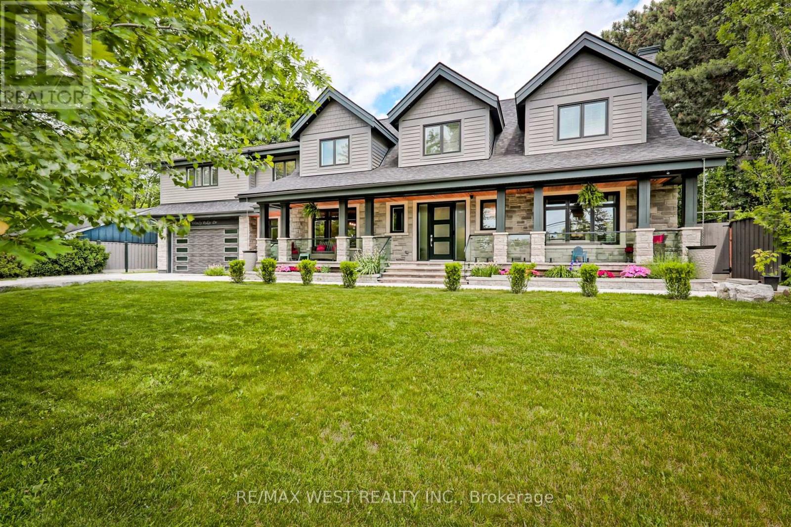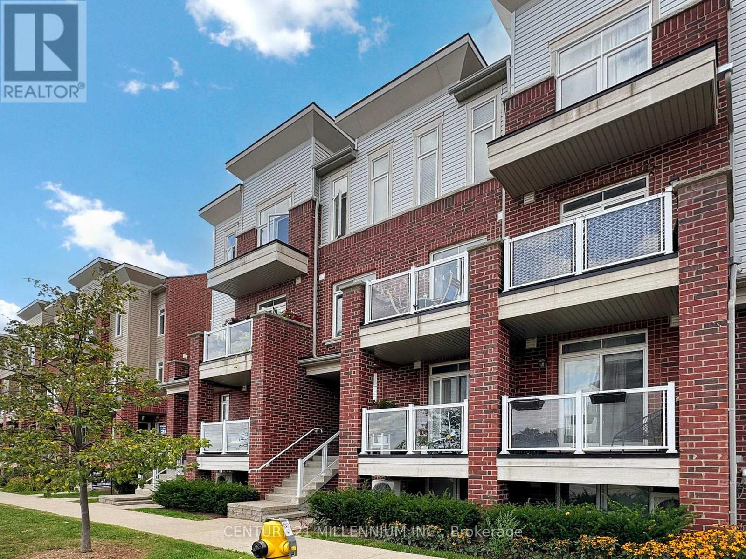13 Ferrier Avenue
Toronto, Ontario
Tucked Away On A Quiet, Tree-Lined Street In The Vibrant Danforth Village, This Beautifully Renovated Detached Home Offers The Perfect Blend Of Timeless Character & Contemporary Upgrades. Steps To Pape or Chester Avenue, Subway Access, & Local Amenities, This Home Embodies Urban Convenience With A Neighbourhood Feel. Step Inside To A Bright, Open-Concept Main Floor Featuring Hardwood Flooring, Large Windows, & A Modern Kitchen With Quartz Counter-tops, Stainless Steel Appliances, & Functional Island Seating Ideal For Entertaining & Everyday Living. Upstairs Boasts Four Spacious Bedrooms With Ample Closet Space, & A Spa-Inspired 4-Piece Bathroom Featuring Stylish Tile Work & A Deep Soaker Tub. The Fully Finished Lower Level Offers Versatile Living Space With A Separate Entrance Perfect As A Family Room, Guest Suite, Home Office Or Gym. Enjoy A Private Backyard Oasis Ideal For Outdoor Dining Or Relaxing, Plus A Rare Detached Storage Shed. Located Near Top-Rated Schools, Parks, Shops, Cafes, & The Danforth's Premier Dining Scene. 13 Ferrier Avenue Delivers An Exceptional Toronto Lifestyle With Every Convenience At Your Doorstep.This Turn-Key, Move-In Ready Home Is A Must See! (id:24801)
RE/MAX Hallmark Realty Ltd.
12 Donald Wilson Street
Whitby, Ontario
12 Donald Wilson St, a beautifully maintained 4 + 1 bedroom brick home in the highly sought-after Rolling Acres community. This exceptional residence offers the perfect blend of comfort, style and convenience, making it ideal for families and entertainers alike. Step into your private backyard oasis, featuring an in-ground pool, expansive deck and a charming Tiki hut perfect for summer gatherings or peaceful relaxation. Inside, the bright and spacious eat-in kitchen offers seamless indoor-outdoor living with direct access to the deck. The main level boasts gleaming hardwood floors, a cozy gas fireplace in the living room, and the convenience of a main- floor laundry room. Upstairs, you'll find four generously sized bedrooms, including a primary suite with a walk-in closet and a spa-like 5-piece en-suite. The fully finished basement provides more living space, featuring a second gas fireplace, a sleek 3-piece bath, a cold cellar, and a versatile fifth bedroom ideal for guests or a home office. Plus, with a basement rough-in for a kitchen, fantastic potential for a secondary suite or extra living space. Ideally located near top-rare schools (John Dryden Public School & Sinclair Secondary School), parks, shopping, and all essential amenities. (id:24801)
RE/MAX Premier The Op Team
23 Misty Hills Trail
Toronto, Ontario
Nestled in the heart of Rouge, this meticulously maintained detached 3+2 bedroom, 4 bathroom home offers exceptional comfort, convenience, and income potential. Showcasing hardwood floors throughout, fresh paint, and abundant natural light, the home is west-facingoffering morning sun in the front and golden-hour light in the backyard. The upgraded kitchen features Samsung smart stainless steel appliances, an induction stove, and a dedicated breakfast dining area. A full security system and smart keypad locks synced with Google provide added peace of mind.The main floor includes a powder room and a spacious laundry room equipped with Samsung washer and dryer. Enjoy seamless indoor-outdoor living with a second-level walkout deck and a beautifully landscaped backyard. Additional exterior features include an interlocking driveway, extended parking and sprinkler system.The fully finished walk-out basement apartment includes 2 bedrooms, 1 bathroom, 8-ft ceilings, and a private entranceideal for multigenerational living or rental income. Furnace is owned; hot water tank rental with Enercare at $40+/month.Located in a vibrant, family-friendly community surrounded by Rouge National Urban Park, with easy access to transit and major highways. Rouge is home to a mix of families, professionals, and retirees and offers an exceptional blend of urban convenience and natural beauty. (id:24801)
Real Broker Ontario Ltd.
728 Cortez Avenue
Pickering, Ontario
Welcome to Bay Ridges, one of Pickerings most sought-after neighbourhoods, where convenience meets the vibrant lifestyle it offers.This semi-detached bungalow offers exceptional versatility with a 3-bedroom, 1-bathroom main level plus a legal 2-bedroom, 1-bathroom basement apartment. Perfect for multi-generational living or generating rental income, the registered suite makes this property a rare and valuable find.The main floor is designed for both comfort and style. The modern kitchen features Caesarstone countertops, stainless steel appliances, and sleek finishes, while natural light pours in through multiple windows. A washer and dryer are thoughtfully integrated into the cabinetry under the counter, making everyday living convenient and efficient. The open-concept living and dining area is highlighted by a floor-to-ceiling front window and cozy gas fireplace, an ideal setting for entertaining family and friends. The 4-piece bathroom includes a rainfall and handheld shower combo, while the inclusion of a central vacuum system adds an extra layer of practicality.The legal basement apartment offers a welcoming retreat with two bedrooms, a warm and inviting living area, and a thoughtfully designed kitchen with crisp white appliances, laminate countertops, and a coordinating backsplash. Storage is abundant with closets, bathroom shelving, a linen closet, and a dedicated laundry room. Life in Bay Ridges offers everyday ease paired with a vibrant waterfront lifestyle. Enjoy Beachfront Park, Millennium Square, and Pickering's Nautical Village just a short walk away, with cafés, restaurants and the lakefront. Easy access to the GO Station, The Shops at Pickering City Centre, Cineplex VIP, and Loblaws ensures this home is ideally located for families, investors, and anyone seeking the best of Pickering living. (id:24801)
Royal LePage Connect Realty
3295 Tooley Road
Clarington, Ontario
This custom-built 2-storey home is set on a deep lot on the desirable Tooley Rd. Boasting over 4,000 sqft of luxury living space, this property features 4 + 1 beds, 4 baths, & resort-style amenities. Vaulted ceilings grace both living & family rooms, complemented by pot lights and gleaming hardwood floors. The gourmet kitchen showcases breakfast bar, granite countertops and s/s appliances, opening onto a breakfast nook with walk-out access to deck overlooking the backyard. The expansive sunken main-level family room includes a cozy gas fireplace. Main-level laundry room with access to garage. The primary suite is a serene retreat with 2 separate walk-in closets, coffered ceilings, & 5pc ensuite. A decadent finished walk-out basement includes a theatre-like rec room with 103'' projection screen, pool table, & custom built stone bar. This space overlooks the backyard & is ideal for entertaining all ages. Enjoy your private in-ground pool, accompanied by a cabana- perfect for relaxing or hosting summer get-togethers. Experience premium sound with a professionally installed, built-in surround sound system on the main level, basement, & extending seamlessly into the backyard. With no expense spared, this custom audio setup transforms everyday living into a cinematic, immersive experience perfect for entertaining, movie nights, or relaxing outdoors with music at your fingertips. Take advantage of your own putting green backing onto a treed area & stream. The expansive lot offers privacy & green space, with a mix of brick & stone facade adding stately curb appeal. Additional outdoor perks include a garden shed & mature landscaping with in-ground sprinkler system. Attached 3 car garage & plenty of room for multiple vehicles in the private driveway. Tooley Rd is nestled between hwy 407 & 401, offering a mix of rural living & city amenities. It's located close to Pebblestone golf course, schools, grocery stores & many restaurants & shops to explore. (id:24801)
Century 21 Leading Edge Realty Inc.
1354 Orlando Court
Oshawa, Ontario
Welcome to this beautifully updated 4-bedroom, 3-bathroom semi-detached home nestled in a quiet, child-safe cul-de-sac in highly desirable North Oshawa, just steps from Durham College and Ontario Tech University. Perfect for first-time buyers or investors, this sun-filled home offers a functional layout with a bright living room, separate dining area, and an updated kitchen all enhanced by large windows and an abundance of natural light throughout. A rare main floor primary bedroom with a full washroom offers potential for rental income or a comfortable in-law suite. Upstairs, you'll find three more spacious bedrooms including a second primary with its own ensuite. The finished basement expands your living space with a large rec room, 3-piece bathroom, and laundry area. Recent upgrades include a new roof (2023), new driveway (2024), and updated flooring in the kitchen and basement (2024) with no carpet in the entire home for easy maintenance. The private backyard is perfect for relaxing or entertaining, featuring a new gazebo, full fencing, and a garden shed for added storage. Surrounded by parks, schools, plazas, transit, and just minutes to major highways, this home offers the perfect balance of space, comfort, and convenience in a vibrant, family-friendly neighborhood. A truly turn-key opportunity with endless potential dont miss out! (id:24801)
Homelife/miracle Realty Ltd
142 Meighen Avenue
Toronto, Ontario
Welcome to your next chapter in East York this thoughtfully updated 1.5 storey home combines comfort, functionality, loads of natural light and sitting on a rare pie-shaped lot with one of the largest backyards in the neighbourhood. With over 2,100 sq. ft. of finished living space, 2+1 bedrooms, and three full bathrooms, this home checks all the boxes. Step into the heart of the home a stylish, renovated kitchen with stainless steel appliances and granite countertops, seamlessly connected to the living and dining areas. A cozy gas fireplace warms the main floor, adding charm and comfort year-round. You'll also appreciate the convenience of laundry being on the main floor a rare and practical touch. Upstairs, a private primary retreat features its own ensuite bath and walk-in closet, creating a peaceful space to unwind. The finished basement boasts a separate entrance, excellent ceiling height, a full bath, and a third bedroom, offering incredible flexibility. Out back, your oversized deck overlooks a beautifully landscaped, fenced-in yard with space to entertain, garden, or simply let the kids and dogs run free. Want more liveable space or added income potential? This home qualifies for the largest garden suite buildable through the city of Toronto! Over $400,000 in upgrades completed in the last three years means you can move in with confidence. With easy access to Taylor Creek Park, the Danforth, Beaches, and TTC this home isn't just a place to live, its a place to grow. Over $400k in upgrades! Including: Furnace and HWT. Flooring throughout. Kitchen, Bathrooms, Roof, Eaves, Soffit, Fascia on house and garage. Patio door, front door, basement windows, front window, Concrete steps, front and back walkways. New siding on the house and garage. Expanded Deck. Backyard Shed on concrete pad. Security system and cameras. (id:24801)
RE/MAX Hallmark Realty Ltd.
18 Windy Ridge Drive
Toronto, Ontario
Located On One Of The Most Desirable Streets In The Bluffs, This Impressive Hill Crescent Residence Offers Exceptional Quality, Thoughtful Design, And Outstanding Functionality. Set On A Rare 100FT Wide Lot, The Exterior Combines Timeless Stone And Durable Vinyl Siding, Accented By Landscape Lighting, A Heated Dble-Wide Driveway, And A Covered Front Veranda With Clear Cedar Tongue-And-Groove Ceiling. The Fully Fenced Backyard Is Ideal For Entertaining, With Professional Hardscaping, Mature Trees Providing Privacy, And A Custom Timber-Frame Pergola Over The Patio. Inside, The Grand Foyer With Marble Flooring, Dble Closets, And Wide Staircase Sets The Tone For The Homes Refined Finishes. Wide-Plank Engineered Oak Floors, Plaster Crown Moulding, Pot Lighting, And Custom Fireplaces Are Found Throughout. The Gourmet Kitchen Features Soft-Close Cabinetry, Quartzite Countertops, A Dramatic Backlit Island, And Top-Of-The-Line Thermador Appliances, Including A Dual-Fuel Range And Undercounter Wine Cooler. Upstairs, Cathedral Ceilings Enhance The Spacious Family Room With Custom Gas Fireplace And The Well-Appointed Bdrms. The Primary Suite Offers A Walk-In Closet, Gas Fireplace, And A Spa-Like 5-Piece Ensuite With Marble Accents, Glass Shower With Rain Head, Freestanding Tub, And Dble Vanity. Additional Bdrms Feature Cathedral Ceilings, Custom Window Coverings, And Generous Closet Space. A Self-Contained Lower-Level Apartment With Separate Entrance, Modern Kitchen, Heated Porcelain Flrs, And Full Bath Provides Excellent Flexibility For Extended Family Or Rental Potential. The Heated Garage Is Ideal For Car Enthusiasts, With Epoxy Flrs, Dble-Height Ceiling, Water Access, And Convenient Drive-Through Capability. This Meticulously Maintained Home Is Steps To Parks, Trails, And The Waterfront, With Downtown Toronto Just A Short Drive Away. A Rare Offering In A Family-Friendly, Nature-Focused Community. This Home Is An Opportunity To Live In True, Unsurpassed Turnkey Luxury. (id:24801)
RE/MAX West Realty Inc.
78 Maresfield Drive
Toronto, Ontario
Conveniently Located In Scarborough, Walk To Ttc, Close To Schools, Parks, Malls. Freshly painted, move-in ready. Spacious Living Room Walk Out To Good Size Deck, Fenced Backyard With Privacy, Finished 2 Bedroom apartment Basement With separated entrance. Single Car Garage, Driveway Parks 4 Cars, No Side Walk. (id:24801)
Century 21 Landunion Realty Inc.
21 Fairfax Crescent
Toronto, Ontario
Renovated & set on a quiet, family-friendly street in Clairlea, this 3+2-bdrm bungalow blends modern comfort with exceptional versatility. The backyard opens directly to Clairlea Park, offering leafy views & effortless access to trails, playgrounds, & wide-open green spaceperfect for morning coffees, after-school play, relaxed weekend strollswhile transit, shopping, & everyday amenities remain close at hand. Inside, the main level is bright, welcoming, & thoughtfully refreshed. Large windows & a skylight draw natural light across hardwood floors, & the connected living/dining/kitchen areas make weeknights smooth & entertaining easy.The bdrm wing centres on a true primary retreat with a private ensuitean uncommon bonus in this pocket. Two additional bdrms complete the main floor. A separate side entrance leads to a finished lower level designed for maximum flexibility. Two more bdrms, a full bathroom, & an oversized family/rec room create distinct zones that can shift with your life: teen retreat, in-law suite, guest quarters, media lounge, playroom, gym, or a hybrid work hub. A dedicated office area provides quiet focus when you need it, & a generous laundry/storage room keeps seasonal gear & household essentials neatly organized. Designed with privacy & flexibility in mind, the lower level enhances the homes multi-generational appeal & provides excellent rental income potential. Unique to this property is a full half-storey atticideal for storage today & a compelling expansion opportunity tomorrow. Outside, the lot adds another layer of future value with excellent potential to construct an impressive garden suite.Think private guest house, multi-gen solution, or purposeful rental to offset carrying coststhe possibilities are real & flexible. Zoned for well-regarded schools, including sought-after W.A. Porter Collegiate, & moments to TTC, shops, & neighbourhood conveniences, this renovated bungalow offers rare adaptability today with clear upside for tomorrow. (id:24801)
RE/MAX Hallmark Realty Ltd.
2578 William Jackson Drive
Pickering, Ontario
Don't miss this beautiful modern 2 Bedroom condo townhouse. This unit comes with a rare private garage and driveway. Bright open concept living and dining area with 9ft ceilings. The kitchen is upgraded with granite countertops, undermount sink, pulldown faucet, ceramic backsplash, stainless steel appliances, and plenty of cabinets. The breakfast bar provides extra seating and for entertaining. The balcony is perfect for relaxing and enjoying the outdoors. The upper level offers 2 bright bedrooms with vaulted ceilings, lots of storage and large windows. A well-appointed 4-piece bathroom and a dedicated laundry room complete this level, ensuring practicality and ease for daily living. Fantastic location with easy quick access to highways 401/407, and Pickering GO station. Family friendly neighbourhood. Steps to the new medical centre and golf course. Nearby shopping, dining, groceries, Costco, and more. Also just minutes away from the natural beauty of Frenchman's Bay. Imagine morning strolls or invigorating hikes along scenic trails, picnics by the water, or enjoying the abundance of recreational activities. This prime location offers unparalleled opportunities for outdoor enthusiasts and families alike. Don't miss your chance to own a piece of this desirable Pickering community. Just move in and enjoy! (id:24801)
Century 21 Millennium Inc.
151 North Bonnington Avenue
Toronto, Ontario
Your Search Ends Here! Welcome to 151 North Bonnington Ave a charming and well-maintained bungalow offering endless possibilities in a family-friendly neighbourhood. Perfectly situated just steps from TTC & GO Transit, restaurants, grocery stores, places of worship, and both public and Catholic schools, this home combines comfort with convenience. Freshly painted throughout, it features a spacious yard, ample private parking, and a finished lower level with a separate entrance complete with two bedrooms, a kitchen, and a four-piece bathroom - ideal for extended family, guests, or a home office. The home includes two stoves, two fridges, one dishwasher, and a shared new high-efficiency front-load washer/dryer. With two large decks at the front and back, there is plenty of space to relax outdoors. Additional highlights include two sheds, an insulated workshop with electricity, and upgraded 200-amp service. Surrounded by green space, you are close to Woodrow, Dunlop, Danforth Gardens, Warden Woods, and Bluffers Park, making this a home you wont want to miss! (id:24801)
Keller Williams Advantage Realty


