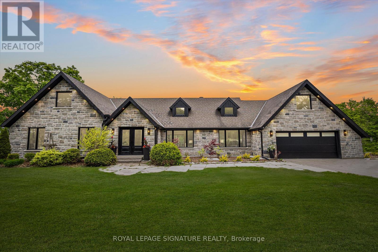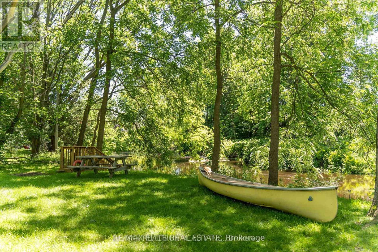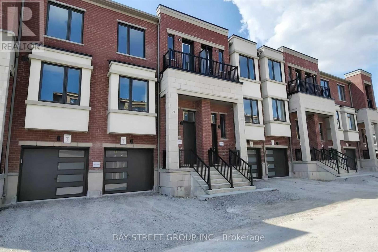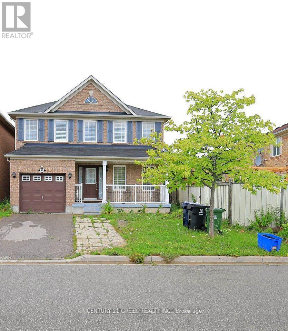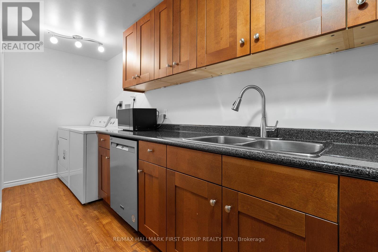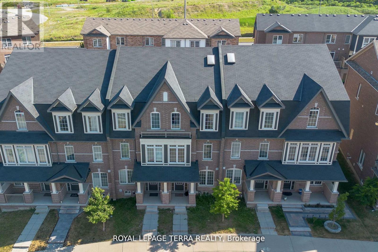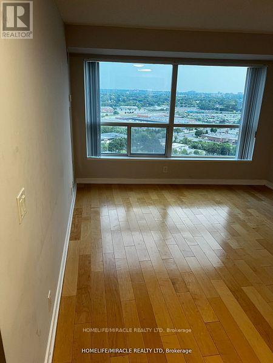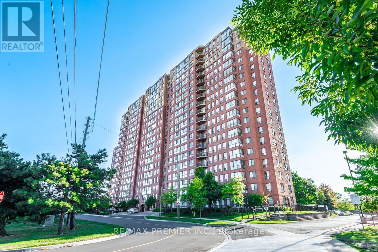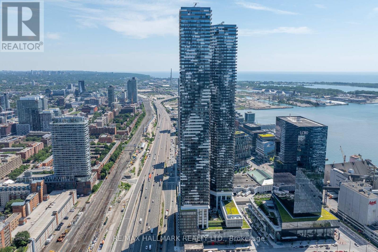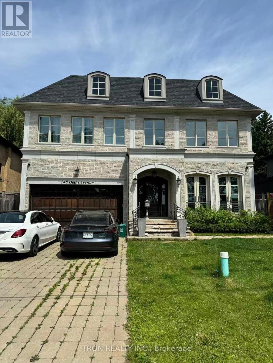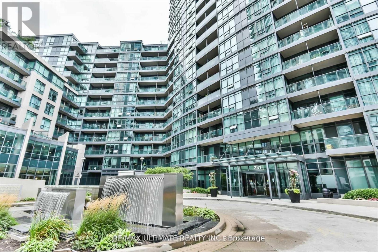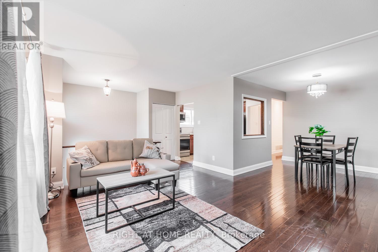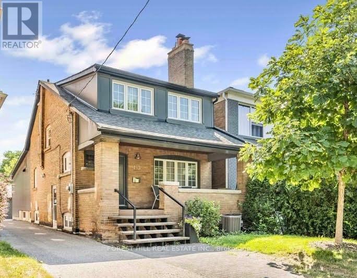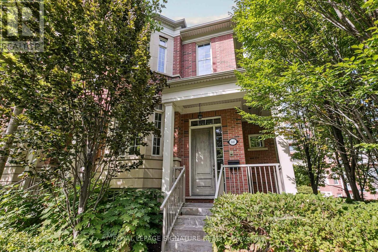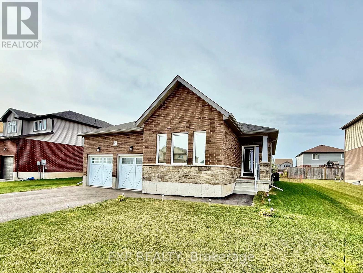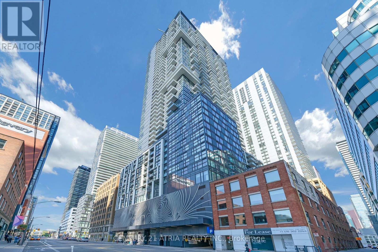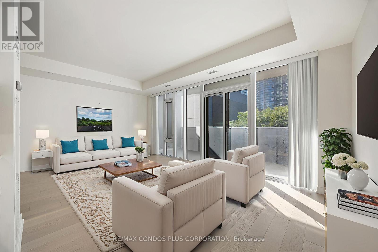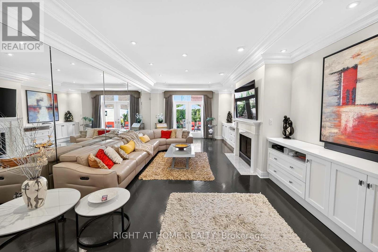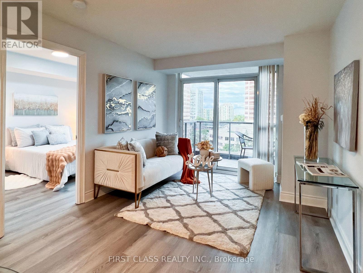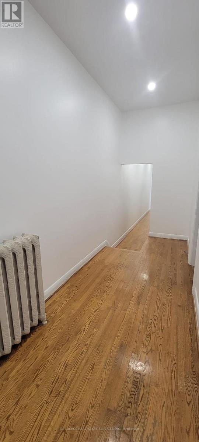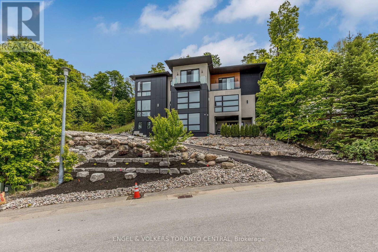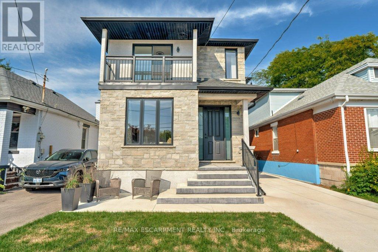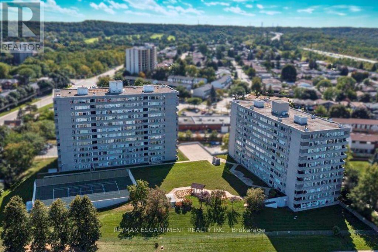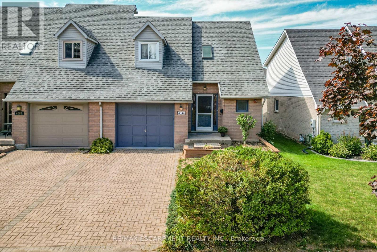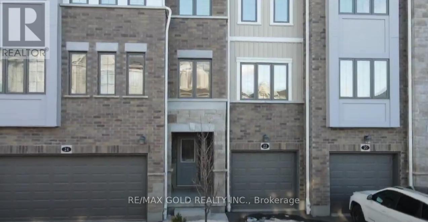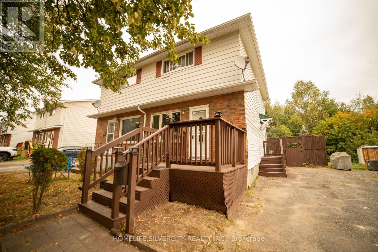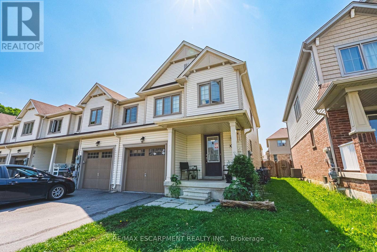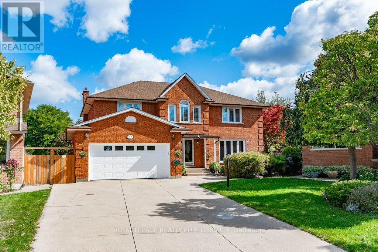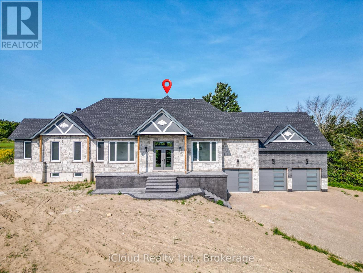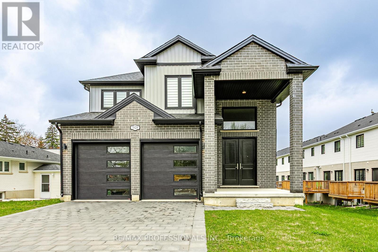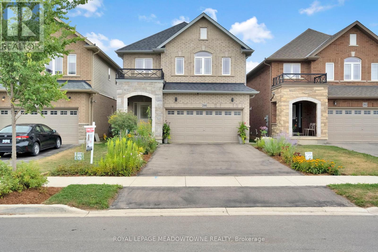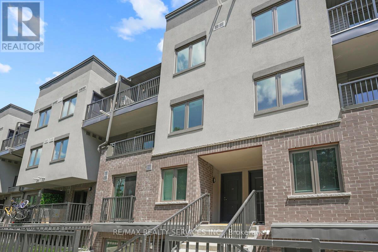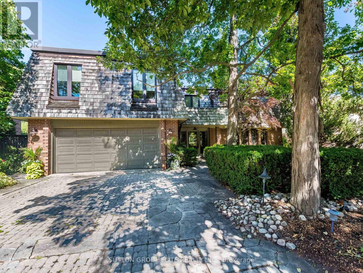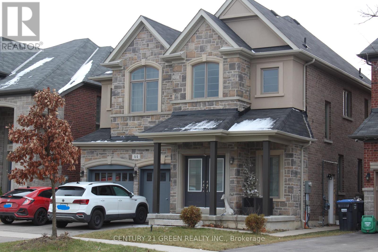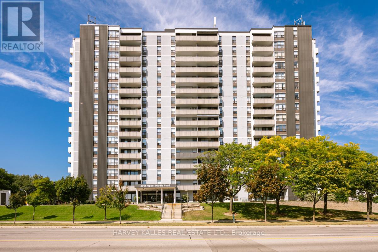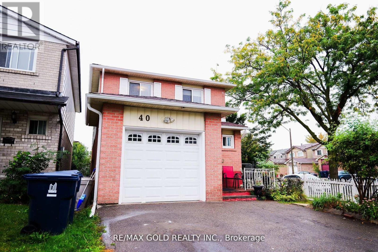16455 11th Concession
King, Ontario
Exquisite Bungaloft With Tree Lined Drive Situated On 7 Acres Of Prestigious King Countryside. Ultimate Privacy With Picturesque Views In All Directions. Thoughtfully Redesigned With Upgrades Throughout, This Impressive Property Offers Over 7,500 Sf Of Total Square Footage. Finished Basement Is Perfect For Nanny Quarters, Extended Families Or In-Law Suite Featuring An Open Concept Layout With A Large Kitchen & 3 Bedrooms. This Contemporary Bungaloft Boasts High-End Upgrades, Brand New Windows & Heated Floors Throughout, Custom Built Kitchens On Two Levels, Main Floor & Basement Laundry, Loft Bedroom With 6Pc Ensuite With Soaker Tub, Large Bedrooms & Closets, Bonus Loft Room Above Garage Perfect For Home Office, Fitness Area Or Rec Room, Central Vac, Electric Fireplaces & Custom Millwork Throughout. Finished Walk-Out Basement To The Serene Backyard Oasis, With Inground Pool & Diving Board, Natural Fire Pit, Interlock, New Lighting & Scenic Walking Trails Through Your Very Own Forest. Enjoy Summer Evenings On The New Deck With Sleek Glass Railings & Take Advantage Of The Heated Garage With Direct Home Access. Perfectly Located Just Minutes To Schomberg, Parks, Trails, Schools & Shopping, With Quick & Easy Access To Hwy 400 & 427. This One Of A Kind Property Truly Has It All - Luxury, Functionality & Nature In Harmony. (id:24801)
Royal LePage Signature Realty
160 Winthrop Crescent
Vaughan, Ontario
The jewel of Vellore Village, Vaughan. Almost 4000sf of above grade living space, freshly built. Brand new, never lived-in. Be the first to dwell in this 5 bed 6 bath home. Exterior: A beautifully crafted, traditionally inspired design featuring brick, stone, stucco, and architectural board for a timeless aesthetic. Thoughtfully designed precast concrete window sills, headers, and arches add elegance, while the copper accent roof and self-sealing asphalt shingles ensure durability and visual appeal. Decorative exterior railings enhance the facade, complemented by integrated LED pot lights for stylish illumination. The front entry is distinguished by an approximately 8-foot-high insulated stained fiberglass door, meticulously designed to replicate a rich wood grain texture. Interior: Spacious and airy with approximately 10-foot ceilings on the main floor, 9-foot ceilings on the second level, and 9-foot ceilings in the basement, all finished with smooth ceilings throughout. The main floor features 74-inch baseboards paired with 3-inch casing andbackbend, while the second floor showcases 5-inch baseboards with 3-inch casing for a refined aesthetic. Elegant two-panel smooth Carrera-style doors stand 8 feet tall on the main level and 7 feet on the second floor, creating a sense of grandeur. The staircase boasts stained oak veneer finishes, with square black metal pickets and a 3-inch half-round handrail for a sleek, modern look. Architectural details such as 5-inch cornice molding accentuate single-storey foyers, the main hall, dining room, and living room, adding depth and sophistication. Flooring throughout the main and second floors (excluding tiled areas) features 5-inch stained engineered hardwood with a smooth finish, BASEMENT WITH SEPARATE ENTRANCE. Office on main floor can be converted to a granny suite (see more features in attachment). (id:24801)
Icloud Realty Ltd.
357 Baldwin Road
Georgina, Ontario
Open house this Saturday, visit the property and determine its value based on your own assessment. Almost 1 acre , surrounded by a golf course. A rare riverfront family home just 45 minutes from Toronto. Nestled in a mature primary residence community with urban like services such as school bus , garbage pickup service at your doorstep, this property offers the perfect setting to grow your family. The expansive lot provides room for gardens, play areas, and even raising chickens alongside your dogs all with the Black River as your backyard. Enjoy an active outdoor lifestyle with paddling, hiking, and running. Beyond the gates, an enchanting 1.5-storey residence is tucked into the ravine, surrounded by lush greenery and complemented by a striking three-tier deck and private dock, newly built in 2022. With over 204 feet of frontage and 220+ feet backing directly onto the river, the setting is both expansive and serene. Every detail evokes the feeling of a private retreat, where nature and elegance exist in harmony.Here, you enjoy the rare privilege of park-like living while remaining just 10 minutes from Keswick and Sutton. Leisure is at your doorstep: fish from your own shoreline or paddle with ease to downtown Sutton and Lake Simcoe with a single portage. (id:24801)
RE/MAX Elite Real Estate
10 Origin Way
Vaughan, Ontario
Luxurious & Modern 3-Story Townhouse In Thornhill Valley. 4 Bdr With 3.5 Bath, 9' Ceiling Complete With Wood Floor , Modern Kitchen With S/S Appls , Ground Floor 4th Bdr With Ensuite And Walk Out To The Yard. Large W/I Closet In The Prim Bedroom,Steps To The Marc Danti Skatepark. Walking Distance To All Amenities. Mins To Highway407,Public Transit, Shopping Centers And More. (id:24801)
Bay Street Group Inc.
(Main) - 98 Muskox Drive
Toronto, Ontario
Welcome to this beautifully maintained 4-bedroom, 3-bathroom detached house located in a quiet, family-friendly neighborhood in Scarborough. This home offers a spacious layout with a large living area and a fireplace, Hardwood Floors throughout the house, and California Shutters. A bright kitchen with stainless steel appliances and a separate dining space. Upstairs, you'll find four generously sized bedrooms, including a primary suite with a walk-in closet, hardwood flooring with closets. Close to schools, 401,407, parks, shopping, supermarket, and 24-hours public transit. Tenants are responsible for paying 70% of the utilities. (id:24801)
Century 21 Green Realty Inc.
Basement - 23 Elephant Hill Drive
Clarington, Ontario
Client RemarksA Wonderful Opportunity To Rent A Beautifully Finished And Legal 1 Bedroom Apartment On A Quiet Street in Bowmanville. ** UTILITIES ARE INCLUDED *** This Cozy Apartment Features A Private Separate Entrance, Private En-Suite Laundry, Fireplace, Natural light, 1 Parking Spot. Utilities (Water, Heat, Hydro) Included ! Looking For A+++ Tenants. Come Take A Look! *unit is vacant* (id:24801)
RE/MAX Hallmark First Group Realty Ltd.
8 Graywardine Lane
Ajax, Ontario
Immaculately Maintained Townhome in a Family-Friendly Community! Step into this bright and spacious 4-bedroom home filled with natural light and thoughtful upgrades. Enjoy the elegance of smooth ceilings (no popcorn!), brand-new hardwood floors in all bedrooms, and modern pot lights throughout. Freshly painted and move-in ready! A unique feature of this home is the ground-level bedroom with a full ensuiteperfect for guests, in-laws, or a private home office. The main floor impresses with 9-ft ceilings, direct garage access, and a stylish kitchen with a brand-new light fixture and ample cabinet space. The second floor also impresses with 8-ft ceilings and includes generously sized bedrooms, with the primary bedroom featuring a large ensuite and walk-in closet. With 4 bathrooms total and plenty of storage throughout, this home is designed for comfort and functionality. The unfinished basement offers the perfect canvas to create your dream rec room, gym, or studio. Prime Location Perks: Walk to the Amazon Distribution Center, medical clinics, Dynacare labs, gym, restaurants, and Tim Hortons. Surrounded by top-rated schools, scenic parks, and walking trails. Easy access to Hwy 401, 407, 412, and just minutes to Ajax GO Station for commuters. Short drive to Costco, Walmart, Cineplex, Home Depot, and Ajax Community Centre. Enjoy low-maintenance living with a POTL fee of just $160/month, covering snow removal and landscaping. Bonus features include no sidewalk, allowing for extra parking, and ample visitor parking nearby. *** Note: A fireplace outlet unit is available in the living room.**** (id:24801)
Royal LePage Terra Realty
78 Sarah Ashbridge Avenue
Toronto, Ontario
Welcome to 78 Sarah Ashbridge Avenue, a beautifully renovated three-storey home that blends the elegance of modern design with the comfort of newer construction. Originally built in 2001, this semi-detached residence boasts one of the largest semi-detached floor plans in the development (2260 sq ft above grade + huge finished lower level) and offers mechanical reliability and efficiency rarely found among the century homes that define the Beaches. Here, peace of mind meets timeless style in an unbeatable location. The main floor has been completely reimagined with a stunning renovation. At its centre, a custom chefs kitchen with a gorgeous island anchors the open layout, complemented by wide-plank engineered hardwood and a gas fireplace. High ceilings and abundant natural light enhance the sense of space, while a dramatic window wall overlooks the rear yard. Upstairs, discover three generous bedrooms and two full baths, with plush new carpeting underfoot. On the third floor, a fantastic family room awaits, complete with a wet bar and walkout to a large west-facing deck, perfect for sunset views. The lower level is expansive, featuring a recently upgraded laundry room, a dedicated office/craft/gym space, ample storage, and another large family room that easily doubles as a bedroom or recreation space. In just minutes, you can stroll to the boardwalk and sandy shoreline of Woodbine Beach or Woodbine Park, or turn left out your door and walk to Queen Street Easts cafés, boutiques, and restaurants. Families will also appreciate the outstanding schools, parks, and welcoming community spirit that make this one of Torontos most sought-after enclaves. (id:24801)
RE/MAX Hallmark Realty Ltd.
2309 - 38 Lee Centre Drive
Toronto, Ontario
prestigious Ellipse || Luxury Two Bedrooms With Two Full Baths a Car Parking And a Locker Included. Unobstructed South View, Over -Sized Locker (112"L X 55"D X 108"H) Located Just Behind The Parking Spot. Amenities Including A Gym, Swimming And Party Room, Steps To TTC, Go Transit, 401, Scarborough Town Center And Many More. (id:24801)
Homelife/miracle Realty Ltd
1114 - 330 Mccowan Road
Toronto, Ontario
Discover the perfect blend of comfort and style. This bright and spacious condo boasts stunning western views for those enchanting sunset moments. Located in a sought-after community, this unit features newer flooring throughout. The kitchen showcases stainless steel appliances including a dishwasher, stove, and fridge. Primary bedroom with walk-out to the balcony, walk-in closet, and ensuite 4 pc bathroom. 2nd bedroom with adjacent solarium perfect for additional space to use as an office. Ensuite washer and dryer. Impressive building amenities include an indoor pool and gym. 24/7 Concierge. Plenty of visitor parking. Located walking distance to shopping, ttc, minutes to the go train, parks, and everything this great area has to offer. 1 underground parking and 1 locker included. Great tenant can stay or go- Paying $1850 per month. No pets allowed per condo corp. (id:24801)
RE/MAX Premier Inc.
1905 - 55 Cooper Street
Toronto, Ontario
Brand New Unit! Incredible Clear Water Views. 2 bedroom, 2-bathroom on the 19th floor of the prestigious Sugar Wharf by Menkes. This unit features a large balcony, 9 ft smooth finish ceilings, laminate wood flooring. wall to wall windows bring lots of natural light. The custom-designed kitchen is equipped with Miele appliances including a fridge with bottom mount freezer, Ceran cooktop, built-in stainless steel wall oven and dishwasher, and an LG stainless steel microwave.. Enjoy 24-hour concierge service, and high-speed WIFI in all amenities areas, lobby, and elevators. The building boasts a state-of-the-art fitness center, indoor lap pool, party rooms, theater rooms, and an outdoor landscaped terrace with BBQ and dining area. Guests can also take advantage of the two guest suites. Located in the heart of Toronto's waterfront community, you're steps away from union station (100 Transit Score, 97 Walk Score and 95 Bike score), shopping (LCBO ,Farmboy), dining, Scotiabank Arena & Rogers **EXTRAS** Brand New Stainless Steele Appliances: Stove, Fridge, Microwave, Dishwasher. Washer & Dryer. (id:24801)
RE/MAX Hallmark Realty Ltd.
Th3 - 18 Rean Drive
Toronto, Ontario
Step into easy living with this spacious and beautifully appointed 2-bedroom, 2-bathroom townhome, with parking and two storage lockers(!), nestled in the heart of Bayview Village! Boasting 1133sqft, this bright and spacious urban retreat offers the ideal combination of modern comfort, stylish finishes, and functional design, in a location that has it all. Step inside to discover an open-concept main floor flooded with natural light from floor-to-ceiling windows and gleaming (and durable) vinyl wood floors, creating an inviting atmosphere perfect for both everyday living and entertaining guests. The open modern kitchen features sleek stainless steel appliances (dishwasher, microwave, and fridge in 2023), elegant stone counters, a chic tile backsplash, and ample cabinetry. A walk-in storage room adds an extra layer of convenience rarely found in condo living, making organization effortless. Upstairs, the generous primary bedroom retreat boasts floor-to-ceiling windows with roller shades, a walk-in closet and a private 4-piece ensuite, offering a peaceful escape at the end of the day. The second bedroom features a double closet and a separate 3-piece bathroom, making the layout perfect for families or guests. Enjoy a private and fully fenced terrace with patio stone, privacy trees, and a gas BBQ hookup with South exposure. Includes indoor and quick access to your underground parking space and two storage lockers. Get the best of both worlds with the carefree and convenient lifestyle of a condo paired with the space and flexibility of a townhouse! Amazing building amenities include concierge, gym, rooftop terrace, party room, visitor parking, bike storage and more! Situated just steps from Bayview Village Shopping Centre, TTC subway, parks, schools, dining, cafes, Yonge & Sheppard amenities, and major commuter routes, this location is as convenient as it is prestigious. (id:24801)
RE/MAX Hallmark Realty Ltd.
3001 - 19 Bathurst Street
Toronto, Ontario
Have you been looking for a beautiful downtown home? This is it, spacious, bright, west facing one bedroom with views of the lake. Over 20,000 sf of Amenities including Gym,Yoga room, indoor pool and much more. Minutes Walking Distance To The Lake Ontario, Public Transit, Bike Paths, Schools, Community Centers, Gardiner Express, Financial And Entertainment District. Loblaws, Shoppers Drug Mart, LCBO, And Starbucks All Located At Doorsteps. Practical Layout with Luxury Finishes. (id:24801)
Royal LePage Signature Realty
606 - 3237 Bayview Avenue
Toronto, Ontario
2 Bedrooms, 2 washrooms, 2 balconies. Modern 5-Year-Old Building With 24 Hours Concierge & Abundant Visitor Parking. Excellent Amenities Include Huge Gym With Variety Of Equipment And A Separate Yoga Studio, Party Room With Extensive Kitchen, Outdoor Lounge With Dining And BBQ Area. Steps From The Plaza With Convenient Building Access. High Rank Schools! Minutes To HWY 401, 404 And Don Valley Parkway. (id:24801)
Right At Home Realty
148 Delhi Avenue
Toronto, Ontario
4027 sqft single detached home build in 2013, Beautiful Landscaped Rear Yard With inground Pool Completed. (id:24801)
Tron Realty Inc.
228 - 231 Fort York Boulevard
Toronto, Ontario
Experience urban sophistication at its finest in this bright and inviting 2-bedroom, 2- bath condo and designated parking, perfectly positioned in Water Park City in downtown Toronto. The open-concept living and dining area flows seamlessly to a gourmet kitchen featuring quartz countertops, stainless steel appliances, and ample cabinetry, making entertaining or everyday meal prep effortless, while large windows flood the space with natural light and intimate views. The primary bedroom provides a private retreat with a generous walk-in closet and a modern 4-piece ensuite, and the second bedroom is versatile enough for guests, a home office, or a personal space, complemented by a stylish second 4- piece bathroom. An in-suite storage locker adds practical space for seasonal items, and the included parking simplifies city living, with the convenience of in-unit laundry enhancing everyday comfort. The building offers secure access, a contemporary lobby, 24/7 security, and resort-style amenities such as a fitness center, party/rec room, landscaped outdoor spaces, concierge services, on-site management, visitor parking, and bike storage, all within steps of parks, the waterfront, 10 minutes to Union Station and major highways, and located lively FORT YORK NEIGHBOURHOOD, making this condo an ideal choice for professionals, couples, or small families seeking a modern, convenient, and vibrant downtown lifestyle. (id:24801)
RE/MAX Ultimate Realty Inc.
3206 - 470 Front Street W
Toronto, Ontario
Welcome to Luxury Living at The Well, one of Toronto's Most Prestigious and Sought-after Residences. This Stunning 2 Bedroom, 2 Bathroom Suite offers a Seamless Blend of Elegance and Modern Design, featuring Floor-to-Ceiling Windows, a Spacious Open-Concept Layout, and High End Finishes throughout. Enjoy Private Ensuite Bathroom with Luxurious Finishes and a Large Closet Space. The Kitchen comes equipped with Premium Built-in Appliances, and Sleek Cabinetry. The building also boasts Top of the Line Amenities, including a state-of-the art Fitness Center, Rooftop Terrace, Indoor Pool, Concierge Service and More. Located in the heart of Downtown, Steps from High-end Retail, Fine Dining, Entertainment and Transit. Convenience and Luxury right at your fingertips! (id:24801)
RE/MAX Excel Realty Ltd.
12 Murellen Crescent
Toronto, Ontario
Flexible Rental. $1800mth For Lower Basement Unit: A one bedroom + one bathroom +own kitchen. This living space has abundant storage throughout, a cozy gas fireplace, and plenty of natural light. The basement features a walkout to a spacious backyard. House has a shared but enclosed laundry facility. $2900mth For Upper Floor. A cozy 3 Bedroom +one bathroom unit with beautiful kitchen, dining area and living space. $4500 for Whole house, price is negotiable depending on who is paying for heat and hydro. (id:24801)
Right At Home Realty
1301 - 8 Scollard Street
Toronto, Ontario
Welcome to 8 Scollard Street, Unit #1301, where modern luxury meets the vibrant heart of Yorkville. This beautifully updated one-bedroom condo features a thoughtfully designed floor plan with stylish updated flooring, energy-efficient LED lighting, full-size stainless-steel appliances, granite countertops, custom roller blinds, en-suite laundry, and a private balcony perfect for enjoying city views. Residents of this prestigious building enjoy a full suite of amenities, including 24-hour concierge service, a state-of-the-art fitness centre, spa facilities, a steam room, and an elegant party room for entertaining. Located in Torontos most sought-after neighbourhood, youre just steps away from Hazelton Lanes, world-class Yorkville shops, trendy restaurants, the TTC subway, the University of Toronto, and all the cultural and lifestyle conveniences that make Yorkville so desirable. (id:24801)
Harvey Kalles Real Estate Ltd.
183 Wychwood Avenue
Toronto, Ontario
Beautifully renovated detached home in the coveted Humewood School District, just steps to vibrant St. Clair West. This 3+1/bed, 4/bath gem features a modern main floor extension with a sleek kitchen having quartz countertops, eat-in area, and a bright family room with picture windows overlooking the backyard. Hardwood floors run throughout, and the main floor also includes a convenient powder room. Upstairs, the spacious primary suite offers a stylish ensuite with heated floors. The expanded basement can be used as a separate suite with a dedicated entrance while still allowing space for a home gym and office. A rare two-car laneway garage adds value and storage, with potential for a future laneway house(buyer to verify). This turnkey home is the perfect blend of location, style, and functionality in one of Toronto's most desirable neighbourhoods. Steps to TTC, Wychwood Barns and the shops and restaurants of St Clair West (id:24801)
Forest Hill Real Estate Inc.
2701 - 28 Wellesley Street E
Toronto, Ontario
Welcome to the VOX CONDO, Located AT Yonge And Wellesley. Steps To Wellesley Subway Station, Modern Bachelor Unit with an amazing view. 1 Underground Locker included. Floor To Ceiling Windows, 9 ft. Ceiling. 24/7 Concierge, Fitness Centre, Library/Study, Party Room, BBQ Terrace. Live in the heart of the Toronto Downtown!!! (id:24801)
Homelife/miracle Realty Ltd
60 Kilgour Road
Toronto, Ontario
Kilgour Estates - A prestigious midtown residence nestled in one of Toronto's most coveted neighbourhoods. Measuring an expansive 2240 square feet and flooded with natural light, this end-unit townhome is a perfect blend of timeless charm and elegance. A chef's kitchen overlooks the breakfast area and flows seamlessly into both the living room and dining room. The serene primary retreat features his & hers walk-in closets and is anchored by the spa-inspired 5pc ensuite washroom. The 2nd bedroom, also with its own 4 pc ensuite lending to privacy and comfort. The lower level with a very functional office or 3rd bedroom, above grade windows, a huge laundry room, plenty of storage space and access through to the 2 car garage. Soaring high ceilings throughout makes the home feel even larger than it is. Enjoy the terrace off of the living room perfect for BBQing and enjoying a cup of coffee in the morning or a glass of wine in the evening. An added benefit to this gem is an additional underground parking space at the neighbouring 20/21 Burkebrooke, where you can also make use of their fine amenities that include an exercise room, indoor pool and party room. Very reasonable monthly maintenance fees that cover garbage and snow removal as well as caring for the lush landscaping. Endless area amenities and close proximity to Rosedale Golf Club, The Granite Club, Sunnybrook Hospital and easy access to downtown. (id:24801)
Royal LePage Signature Realty
115 Maple Street
Mapleton, Ontario
Welcome to 115 Maple Street, where comfort meets possibility in the heart of charming Drayton. This modern 2 bedroom 2 bath bungalow offers over 1,500 square feet of bright open concept living, perfect for those ready to downsize without compromise, start their next chapter, or plant roots for the first time. Set on a quiet street lined with trees and friendly neighbours, this home is steps from the community centre, splash pad, library, parks, and schools. Inside, you will love the spacious main floor layout, featuring a stylish kitchen, generous dining area, and airy living room designed for relaxed everyday living. The primary suite includes a walk in closet and 4 piece ensuite, and the convenience of main floor laundry makes life just a little easier. Downstairs, an untouched 1,490 square foot basement awaits your vision. Create a rec room, guest suite, home gym, or hobby space. Outside, the blank slate yard is your chance to design the garden, patio, or outdoor retreat you have always imagined. With an attached double garage, paved driveway, and municipal services, this home blends small town serenity with modern comfort. The seller is ready and manifesting a new chapter, which means this beautiful bungalow is ready for your story. Bring your dreams and make them real at 115 Maple Street. (id:24801)
Exp Realty
4308 - 87 Peter Street
Toronto, Ontario
Location Location Location. Welcome to 87 Peter St By Menkes- One of Canada's top builder. Built In 2018.This Luxurious Condo Located In The Heart Of The Financial And Entertainment District Waterfront Community Central of Toronto. Bright And Functional 1 Bedroom 1 Bathroom Condo Unit Featuring An Open Concept Layout, Amazing City Views With High Floor.9 Ft Ceiling. Large Balcony. Low Maintaince Fee Including Water and Heat. Minutes from TTC, TIFF, Rogers Centre, And Upscale Dining, Bestco Fresh Foods Supermarket, And Within Easy Walking Distance To The Subway. Building Amenities: Gym, Yoga Centre, Concierge, Billiard Room, Movie Screen Room, Spa, Sauna, and Media Room. This Unit Is The Ideal Condo For Both Investors and End User. Don't Miss This Home. (id:24801)
Century 21 Atria Realty Inc.
518 - 330 Richmond Street W
Toronto, Ontario
Welcome To A Bright And Beautiful Suite In The Heart Of The City. This Corner Unit For Ultimate Privacy Features 9Ft Ceiling, Floor-To-Ceiling Windows, Sleek European Stainless Steel Appliances, A Spacious Closet, 673 Sq Ft Of Interior Space And A 109 Sq Ft Balcony For A Total Of 782 Sq Ft With Impressive City Views. The Layout Includes A Semi-Ensuite Bathroom And A Handy Coat Closet, Making It Both Stylish And Functional. Located In Toronto's Vibrant Entertainment District, The Building Offers A Hotel-Style Lobby, 24-Hour Concierge, A Rooftop Sky Deck, Lounge, Outdoor Terrace, And A Fully Equipped Gym. With A Perfect 100 Walk And Transit Score, You're Steps To Osgoode Station, Amazing Restaurants, Shops, The AGO, And More. One Locker Included. (id:24801)
RE/MAX Condos Plus Corporation
242 Walmer Road
Toronto, Ontario
Welcome to 242 Walmer Road, an exquisite freehold townhome in the prestigious Castle Hill community, nestled in Lower Forest Hill just steps from Casa Loma. This timeless three-storey residence with private elevator combines elegance, functionality, and convenience in one of Torontos most coveted settings.The main level makes a lasting impression with its dramatic foyer, flowing seamlessly into a beautiful living room with double doors that open directly to the private terrace with a motorized retractable awning. The heart of the home is its chef-inspired kitchen, featuring Sub-Zero refrigeration and a Miele gas cooktop, seamlessly connected to elegant living and dining spaces ideal for entertaining.The third floor hosts two spacious bedrooms, each with its own ensuite, including a spectacular spa-like primary retreat. The lower level offers a versatile third bedroom with ensuite, a den, plus direct garage access.With 2,705 sq ft above grade and a total of 3,445 sq ft of finished living space across four levels, this residence provides exceptional scale for both everyday living and entertaining. Featuring four well-appointed bathrooms, a west-facing terrace, a private elevator, sophisticated built-ins, and high-end finishes throughout, this home redefines elegant city living.Parking is exceptional with a two-car garage plus one additional surface space. Ideally located within walking distance of Casa Loma, Yorkville, The Annex, Nordheimer Ravine, top schools, hospitals, and TTC, with easy highway access, this residence offers luxury and lifestyle at their very best.See Virtual Tour for pics and video **See Virtual Tour for pics and video** (id:24801)
Right At Home Realty
814 - 15 Greenview Avenue
Toronto, Ontario
Prestigious Meridian By Tridel In The Heart Of North York! Bright & Spacious Split 2-Bedroom, 2-Bath Layout With Large Windows And Walk-Out To Balcony With Clear City View. Recently Renovated With New Laminate Flooring, Freshly Painted Walls, Updated Lighting Fixtures, And Modern Appliances. Granite Kitchen Countertop Adds A Touch Of Elegance. Building Features A Stunning 2-Storey Lobby And World-Class Amenities: Indoor Pool, Recreation Centre, Gym, Sauna, Billiards, Golf Simulator, Games Room, Guest Suites & More! Steps To Finch Subway Station, Shops, Restaurants, Parks & All Conveniences. (id:24801)
First Class Realty Inc.
605 - 225 Davenport Road
Toronto, Ontario
Discover timeless elegance and comfort in this rarely offered 2-bedroom residence located in one of Toronto's most sought-after neighbourhoods Yorkville. Set within a quiet, boutique building, this suite offers the perfect blend of upscale urban living and tranquil retreat, ideal for downsizers, professionals, or anyone seeking the best of downtown living. Step inside to a generous open-concept layout designed with flow and functionality in mind. The renovated kitchen features sleek cabinetry, quality countertops, and stainless-steel appliances perfectly appointed for entertaining or everyday cooking. The primary bedroom is a true sanctuary, complete with two walk-in closets for exceptional storage and organization and an ensuite bathroom. The second bedroom is well-sized and flexible, ideal as a guest room, home office, or den. A standout feature of this suite is the sunroom a bright space, separate from the bedrooms, that makes for a peaceful bonus sitting area to enjoy year-round. Enjoy a premium south-facing view that offers quiet treetop and cityscape vistas, bringing in natural light and a sense of calm throughout the home. Situated in a well-managed, low-rise building with a warm community feel, residents enjoy peace and privacy while being just steps from world-class shopping, fine dining, transit, galleries, U of T, and more. Luxury. Location. Lifestyle. This is downtown living at its best with all amenities on the 6th floor, the same floor as this unit, for your convenience (id:24801)
Royal LePage Terrequity Realty
Upper - 360 Gerrard Street E
Toronto, Ontario
Owner is offering one month of free rent to successful applicant. Professionally managed and spacious 2 bedroom apartment. Great downtown location close to to TTC , grocery stores, etc! Washer and dryer shared, in the basement (not coin operated). *For Additional Property Details Click The Brochure Icon Below* (id:24801)
Ici Source Real Asset Services Inc.
16 Valleycrest Drive
Oro-Medonte, Ontario
The Unimaginable Opulence And Craftsmanship Will Be Found In Every Square Inch Of This 6000 Sq Ft Distinguished Home, Ensconcing In The Prestigious Horseshoe Valley Highland Hills. Elegance Paired With Comfort, Steel/Concrete Structure, Italian Gr A Porcelain & Oak Flooring,10'/16'/20' Ceilings, Calacatta Quartz/Italian Imported Custom Kitchen Cabinets, B/I Thermador Appliances + 60' Fridge, Expresso/Coffee Machine, Gas Stove + Commercial Range Hood, Recreation Room, Views Of The Valley From All Bedrooms, Master W Stunning Ensuite + Dual W/I Closets + 2 Balcony's + Fireplace. Infrared Commercial Sauna W 2 Heaters + Hot Tub To Enjoy The Views + W/O Patio. Full Exercise Room, With 20' Ceiling + Knock Down Concrete Walls. 4 Firesafe/Steel Doors, 4 Fireplaces, 2 Mechanical Rooms, Silk Plaster Accent Walls, Hand Carved Walnut Doors, Roxul Soundproofing, Heated Floors, and More (id:24801)
Engel & Volkers Toronto Central
38 East 16th Street
Hamilton, Ontario
Newly renovated and designed for todays lifestyle! This stunning 5 bedroom, 5 bathroom home offers two modern, 2-storey units, perfect for multi-generational living or investment potential. Unit One features 3 spacious bedrooms, 3 full baths, a fully finished basement, and luxury finishes throughout. Pot lights illuminate the open-concept layout, while a sliding glass door leads directly to the backyard, creating seamless indoor outdoor living. Unit Two offers 2 bedrooms and 1 full bath upstairs, with a stylish main floor complete with a chef inspired kitchen, island seating, a power room and sliding doors to the backyard. Every detail has been thoughtfully updated, blending comfort and functionality with high-end design. Whether youre looking for space to grow, room for extended family, or income potential, this property is a rare opportunity! (id:24801)
RE/MAX Escarpment Realty Inc.
402 - 40 Harrisford Street
Hamilton, Ontario
We've got the view! Welcome to Harris Towers! This rarely offered 3 bed, 2 full bath CORNER unit offers 1245sq ft of bright, airy living with stunning Escarpment views from every room and private South facing balcony. Large principal rooms, an open-concept living/dining area, stunningly renovated kitchen (2016), and hardwood flooring throughout. Carpet free! The oversized primary bedroom features a gorgeous 3 piece ensuite, complete with beautiful glass and tile shower plus a walk-in closet. Two generous sized bedrooms, a pretty 4 pc bath, in-Suite laundry and PLENTY of closet space complete this home. Located in a quiet, well-maintained building brimming with top-tier amenities such as an indoor saltwater pool, sauna, fitness rm, library, party rm, billiards rm, workshop, car wash (with vacuum!) and pickleball courts. Nestled among mature trees and greenspace with easy access to the Red Hill Valley Parkway, trails, schools, shopping, and transit. Easily hop onto the Red Hill Valley Pkwy, QEW & Hwy 403. Includes one underground parking space & Large locker. (id:24801)
RE/MAX Escarpment Realty Inc.
4584 Juniper Court
Lincoln, Ontario
END UNIT CHARMER ... 4584 Juniper Court offers the ideal balance of comfort, convenience, and charm in the heart of Beamsville. This 2-storey END UNIT townhome is set in a family-friendly neighbourhood, surrounded by the regions best parks, schools, shopping, dining, local wineries, and fruit stands - all just minutes from your door. Quick highway access makes commuting a breeze, while the home itself provides a warm and inviting retreat. Step inside through the bright foyer, where ceramic flooring, a vaulted ceiling with skylight, a convenient 2-pc bath, and a front closet creates a welcoming first impression. Inside entry from the garage allows for easy parking during those colder months. The kitchen features classic oak cabinetry with ceramic floors, seamlessly opening into a cozy dinette. From here, sliding patio doors lead to the fully fenced yard and spacious deck - perfect for summer gatherings or quiet evenings outdoors. The living room impresses with soaring vaulted ceilings and laminate flooring, adding an open and airy feel to the main level. Upstairs, the hallway overlooks the foyer space below, enhancing the sense of light and flow. Two comfortable bedrooms and a 4-pc bath complete this level, offering space for family, guests, or a home office. The finished basement extends your living space with a versatile recreation room, cold room, laundry with utility area, and additional storage. With a furnace updated in 2020, key mechanicals are in place for peace of mind. Whether you're a first-time buyer, downsizing, or simply looking for a home with both functionality and character, this townhome delivers. Discover the ease of Beamsville living with all the charm of Niagara right at your doorstep. CLICK ON MULTIMEDIA for virtual tour, drone photos, floor plans & more. (id:24801)
RE/MAX Escarpment Realty Inc.
22 Bank Swallow Crescent
Kitchener, Ontario
Spacious 3+1 bedroom, 3 bathroom condo townhouse located just 6 minutes from Highway 401 and a 30-minute drive to the University of Waterloo and Wilfrid Laurier University. Situated in a peaceful and scenic neighborhood, the home backs onto a serene pond with a walking trail nearby, offering a perfect blend of nature and convenience. A school is just a short 23 minute walk away, making it ideal for families. The home features an open-concept layout with generous living space, and an additional parking spot is available for $100/month. (id:24801)
RE/MAX Gold Realty Inc.
155 Shelley Drive
Greater Sudbury, Ontario
Welcome to fully renovated 155 Shelley Drive, a charming semi-detached home in the heart of New Sudbury just minutes from Cambrian College Easy access for students to rent, the New Sudbury Shopping Centre, and many other amenities. The main floor features an updated eat-in kitchen with patio doors to the deck, and a spacious living room filled with natural light. Upstairs you'll find three bedrooms and a full bathroom, offering plenty of space for the family. The basement offers great space with a separate entrance and renovated full bathroom, making it ideal for a bachelor apartment or additional living space. Outside you'll enjoy a mostly fenced yard with storage shed and plenty of parking in the driveway. Recent updates include new flooring, New paint, updated upper bathroom and updated siding , plus efficient gas forced-air heating. Don't miss out on this versatile homebook your showing today! (id:24801)
Homelife Silvercity Realty Inc.
8258 Tulip Tree Drive
Niagara Falls, Ontario
Welcome to this beautifully maintained end-unit townhouse, ideally located just 200 feet from you scenic trail access into the Heartland Forest Conservation Area. Enjoy nature at your doorstep while living in one of the largest townhome layouts in the community. The main floor boasts an open-concept kitchen with a breakfast bar, perfect for entertaining, a generous living room, and a bright dinette with patio doors that lead to the private rear yard. Upstairs, you'll find an impressively large primary suite featuring a walk-in closet and a spa-like ensuite complete with a glass-door shower and separate soaker tub. Don't miss this rare opportunity to own a spacious, nature connected home in a sought-after neighborhood! (id:24801)
RE/MAX Escarpment Realty Inc.
67 Horizon Court
Hamilton, Ontario
LIVE LAVISHLY, LOVE ENDLESSLY A HOME DESIGNED FOR EVERY GENERATION. This exceptional multi-generational residence offers over 4,000 sq. ft. of refined living space, blending luxury, comfort, and versatility. From the very moment you arrive, the thoughtful design, tasteful finishes, and spacious layout make this a home that truly stands out. The main level features a rare private bedroom - ideal for guests or extended family - as well as a convenient laundry area. A welcoming great room anchors the space with custom built-ins and a cozy gas fireplace. The formal dining room opens to a gourmet kitchen boasting solid cabinetry, premium finishes, and abundant prep space. A walkout to the private balcony provides the perfect spot for coffee or evening relaxation. Upstairs, the primary bathroom offers a tranquil retreat complete with a spa-inspired 5-piece ensuite, featuring a standalone soaker tub, dual vanities, and walk-in glass shower. Additional spacious bedrooms and a full bath ensure comfort for the whole family. The lower level provides exceptional flexibility with a fully self-contained one-bedroom suite, complete with its own entrance. Ideal for in-laws, adult children, or rental income, this suite includes an ensuite bath, dressing area, generous living space, and a full chefs kitchen with wall oven, gas cooktop, and premium appliances. Set in a desirable location close to transit, Ancaster Power Centre, parks, and top-rated schools, this property is perfectly suited for families seeking both convenience and elegance. Whether accommodating extended family, creating rental potential, or simply enjoying the luxury of space, this home delivers on every level. (id:24801)
Royal LePage Realty Plus Oakville
8 Prentis Court
Melancthon, Ontario
MOTIVATED SELLER!!! This Stunning Custom Built Bungalow With Nearly 6000 Sqft Of Finished Living Space Offers 6 Bdrm & 5 W/R With W/O Bsmt On 1.48 Acre Land. Beautiful Stone & Brick Exterior, Sep Liv/Din/Family Room, Triple Car Garage, Hardwood Floor thru-out Main, Laminate/Vinyl In Basement, Smooth Ceilings thru-out, Large Family Rm W/ Fireplace ,Open Concept Layout, 10 ft Ceiling Main Flr ,9 ft Ceiling Bsmt, 8 Ft Doors on Main ,Main Floor Laundry,Access to Garage,Large Eat-In Kitchen W/ Breakfast Area, Quartz Counter Top,Centre Island,Crown Moulding, Valance, Porcelain Tiles .W/O To Deck From Family Room, Large Master Bdrm W/ Hwd Flr, 5 Pcs En-Suite, W/I Closets.All Good Size Bdrms W/ Hwd Flr, 4 pcs En-suite Jack & Jill, Closet, 200 Amp Electrical Service, Pot Lights, Glass Standing Showers, Freshly Painted, Quartz Countertops, Back splash & Much More. Walkout Basement, Media/Theatre Room , Exercise Room, Rec Area, 2 Bedrooms With Full Washroom, Bar/ Kitchen Are All The Features of Basement. (id:24801)
Icloud Realty Ltd.
3328 Oriole Drive
London South, Ontario
Beautiful and spacious 4 bed, 3.5 bath home on a large walkout lot in South-East London. Loaded with upgrades, this gorgeous 2247 sq ft is move in ready. Enter through the grand front doors into an open and bright foyer. The open concept main floor living space is flooded with natural light, thanks to the oversized windows. Lovely kitchen equipped with a centre island, a corner pantry, and granite counters. The main floor offers a Powder Room, Mud Room and a Den that would make a great office, playroom, or even a bedroom. The primary bedroom on the second floor offers a walk-in closet and a gorgeous 5-piece ensuite, complete with double sink, Quartz counters, Soaker tub, and a shower with a glass enclosure. This floor also offers a 2nd bedroom with a full 3-piece ensuite, a 3rd and 4th bedroom, and a 3rd full 5-piece washroom. The unfinished walkout basement offers the perfect canvas to finish to your liking. Create a large rec room space, or a mortgage helping accessory apartment. Well located, just minutes from the 401, downtown London, London Airport, and much more. This one is worth a look! (id:24801)
RE/MAX Professionals Inc.
266 Dalgleish Trail
Hamilton, Ontario
Welcome to this meticulously maintained 4 bed, 3 bath detached home built in 2020, nestled in the family-friendly community of Summit Park in Hannon. Thoughtfully designed for growing families, this smoke-free, pet-free home boasts over $40K in upgrades. The main floor features 9-foot ceilings, upgraded lighting, and pot lights, creating a bright and inviting open-concept layout. At the heart of the home, the spacious family room with rich hardwood floors is perfect for cozy movie nights, kids playtime, or lively gatherings. The chef-inspired kitchen offers quartz counters, a stylish backsplash, stainless steel appliances, extended cabinetry with pantry, a central island, and a breakfast area. Oversized sliding doors fill the space with natural light and lead to the fully fenced backyard, featuring vegetable garden beds and low-maintenance perennials that bloom beautifully from spring through fall, an ideal setting for barbecues, summer evenings, and outdoor entertaining. The double car garage with inside entry, offering everyday convenience for busy families. Upstairs, the primary suite is a private retreat with a generous walk-in closet and ensuite complete with a soaker tub and walk-in shower. Three additional bright bedrooms, a 4 piece bathroom, and an upper-level laundry room ensure comfort and convenience for the whole family. The unfinished basement, with a cold cellar and rough-in for a bathroom, offers endless possibilities to create the perfect gym, office, or recreation space. Located within a vibrant and growing community, this home is surrounded by great schools, new parks, and scenic trails. Families will love being minutes from local farms and the Eramosa Karst Conservation Area, where year-round hiking, biking, and nature adventures await. Located within minutes of Walmart, banks, Canadian Tire, Restaurants, Schools, parks, falls, shopping, Transit & Hwys. This home strikes the perfect balance between city convenience and natural surroundings. (id:24801)
Royal LePage Meadowtowne Realty
C64 - 370 Fisher Mills Road
Cambridge, Ontario
**Assignment Sale** Taxes Not Assessed Yet. Amazing View with Corner Unit 3 Bedroom With 3 Washrooms. At A Very Convenient Location in Cambridge. Open Concept Main Floor with Living and Dining Room. Updated Room With S/S Appliances. Close To Hwy 401, And All Other Amenities. Open-Concept Kitchen with Quartz Countertops, S/S Appliances. Best Opportunity for First-Time Buyer/Investor. Free Parking with 3 Year Maintenance. (id:24801)
RE/MAX Realty Services Inc.
38 Washington Street
Brant, Ontario
**DETACHED ON CORNER LOT** **2 SELF CONTAINED RENTAL UNITS** UNIT #1 MAIN AND UPPER LEVEL 2 BEDROOMS **LOWER UNIT #2 PRIVATE ENTRANCE** EACH UNIT IS RENTED FOR $1750 PER MONTH **BONUS DETACHED GARAGE/WORKSHOP HEATED WITH FAG** (id:24801)
Right At Home Realty
231 Vine Street
St. Catharines, Ontario
Welcome Home to 231 Vine Street! This charming 3-bedroom, 2-bathroom residence in St. Catharines' desirable North End offers the perfect blend of comfort, style, and an incredible outdoor retreat. Step inside and discover a thoughtfully updated main floor, boasting newly refinished flooring that sets a fresh, modern tone. The heart of this home, the kitchen, has been revitalized with sleek new countertops, offering ample prep space and a bright, inviting atmosphere. What truly sets it apart is the delightful view directly out to your backyard haven, promising seamless indoor-outdoor living. The true gem of this property is its impressive 262-foot deep lot, providing an expansive and fully fenced yard for ultimate privacy and enjoyment. Imagine summer evenings on your charming porch, complete with a stylish pergola, leading directly to your very own relaxing hot tub the perfect spot to unwind after a long day or entertain friends and family. Practicality meets convenience with a 1.5 car detached garage, offering excellent storage or workshop potential, complemented by ample parking for multiple vehicles. Nestled in the family-friendly North End, 231 Vine Street provides easy access to local amenities, schools, parks, and major transportation routes, making it an ideal location for all lifestyles. (id:24801)
RE/MAX Escarpment Realty Inc.
2269 Shardawn Mews
Mississauga, Ontario
Very well maintained large 4 bedroom residence on premium 1/3 acre, flat and beautifully landscaped lot . Located on a sought after, low traffic cul-de-sac in Gordon Woods neighbourhood. Walking distance to schools, park and a private golf course. Modern floor plan with a great room overlooking a salt water pool and large principal rooms on main and upper levels. Family room with floor to ceiling fireplace , bay window overlooks kitchen and large breakfast area. Kitchen with b/i stainless steel appliances , centre island, and bay window overlooking back yard. Dining room with walk out to garden and bright living room with 4 windows and wood burning fireplace. Upper level has 4 large bedrooms, primary bedroom with 5 pc ensuite and connection to library/office room with skylight and wood burning fireplace. Finished basement offers huge rec room with another wood burning fireplace, wine cellar, sauna with dedicated shower and his and her change rooms. (id:24801)
Sutton Group Elite Realty Inc.
Basement - 44 Prairie Creek Crescent
Brampton, Ontario
Legal Basement apartment, Fresh paint, Walking distance from Amazon Fulfillment Centre in Brampton. 2 Bedrooms, 2 washroom, Living, Laundry And Kitchen. Master With Ensuite & Closet. Beautiful Upgraded Huge Kitchen. No Pets!!! Non Smokers!! Available Immediately. (id:24801)
Century 21 Green Realty Inc.
609 - 2055 Upper Middle Road
Burlington, Ontario
Welcome to this Stunning newly renovated bright and airy 2 Bedroom, 2 Bathroom home. One of the many special features this home offers is a chef inspired kitchen complete with a spacious breakfast bar, Quartz Countertop, Steel Appliances,2 Lazy Susan's, double undermount sink, recessed lighting and crown molding. This open concept living space is perfect to entertain both family and friends, walk out from your living area and enjoy the privacy and breathtaking view of the Niagara Escarpment from your spacious north facing balcony. Master bedroom oasis offers his and hers closets plus a bonus Storage Bench, 3 piece ensuite with vaulted Ceiling/Ambient lighting and walk in shower. Versatile 2nd bedroom with double closet, large window, recessed lighting and crown moulding can be used as an office or bedroom. 2nd 3 piece bath offers oversized walk-in shower. Enjoy the convenience of in-suite laundry, locker located on ground floor, 2 gyms, guest suite and visitor parking. Ideally located just a short walk from shopping, public transit, parks, and places of worship, with easy access to major highways, this condo offers exceptional connectivity and convenience. Condo fees includes heat, hydro, water, central air conditioning, Bell Fibe TV, building insurance, common elements, parking, and guest parking. (id:24801)
Harvey Kalles Real Estate Ltd.
40 Glen Hollow Avenue
Toronto, Ontario
!!See Virtual Tour !! Location, Location Detached 3 Bedroom 2 bedroom Finished Basement with separate Entrance Home, Perfect For A First Time Buyers Delight Or An Investment. Living and Dinning Room. Eat -in-Kitchen Garage access from inside the house, Enjoy a Deck in the backyard, perfect for entertaining or relaxation. Conveniently located near Humber College, plazas ,Hwy, Finch LRT, Given go bakery. (id:24801)
RE/MAX Gold Realty Inc.
216 - 3070 Rotary Way
Burlington, Ontario
Welcome to Suite 216 at Cornerstone in Alton Village, Burlington! This fully renovated 2-bedroom, 2-bathroom condo with 2 parking spots combines modern finishes with a highly functional layout in a boutique 4-storey building. The home features brand new wide-plank vinyl laminate flooring and fresh paint throughout, creating a bright and inviting living space. The large open-concept kitchen offers brand-new, never-used stainless steel appliances including fridge, stove, and dishwasher, plus a double sink, a breakfast bar, and abundant cabinetry for storage. The kitchen flows seamlessly into the dining and living areas, opening to a private balcony with southwest exposures, perfect for enjoying evening sunsets. The spacious primary suite includes a walk-in closet and a 4-piece ensuite bathroom, while the second bedroom and full bathroom provide flexibility for family, guests, roommates, or a home office. Additional highlights include in-suite laundry, two owned parking spaces, and a storage locker. Cornerstone residents enjoy low maintenance fees and a well-managed building with a welcoming community feel. The location is unbeatable: minutes to GO Transit, the QEW, and 407 for easy commuting; close to Berton and Newport Parks, as well as several golf courses for outdoor enthusiasts; and just a short drive to Farm Boy, Longos, Headon Forest Shopping Centre, SmartCentres Burlington North, Appleby Crossing, and a wide selection of restaurants and cafes. This beautifully upgraded condo is ideal for first-time buyers, downsizers, or investors looking for a turnkey opportunity in one of Burlingtons most desirable, quiet, walkable, and family friendly neighbourhoods. (id:24801)
Royal LePage Signature Realty


