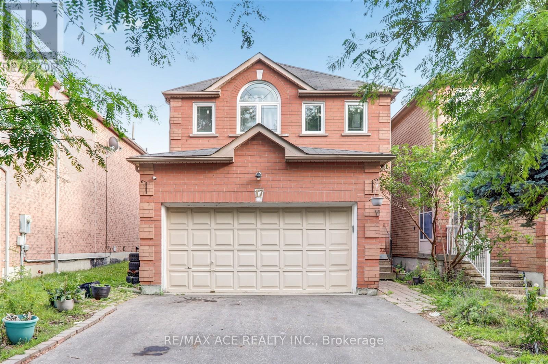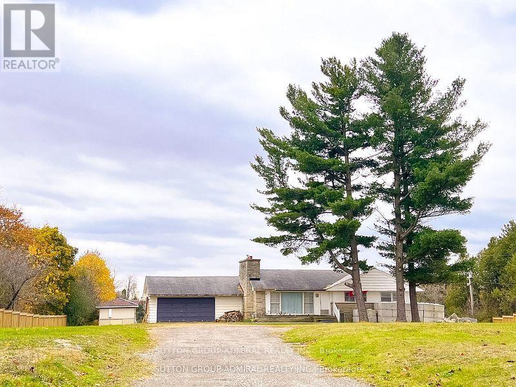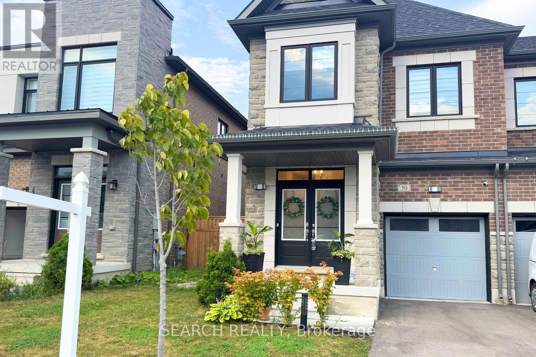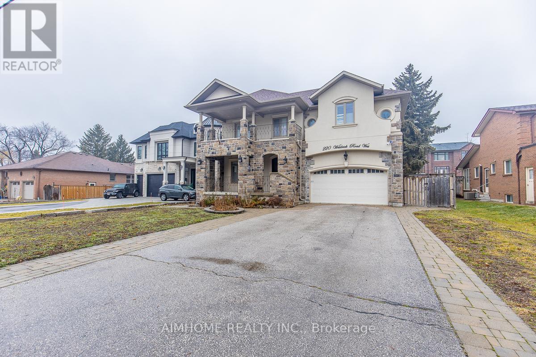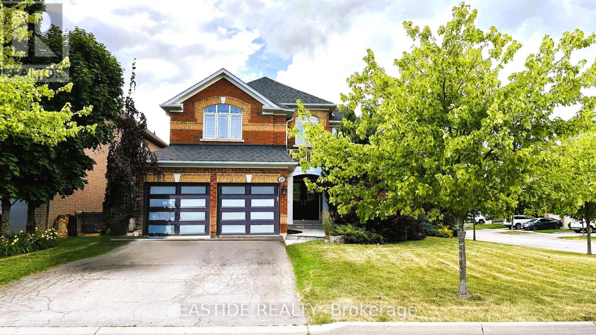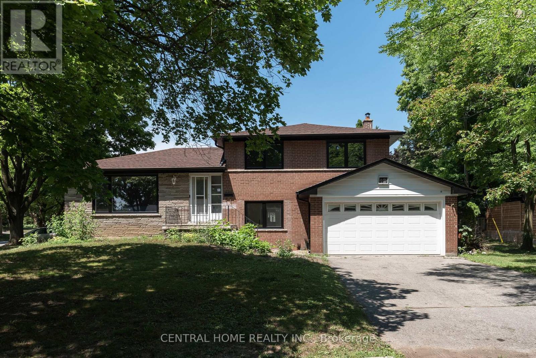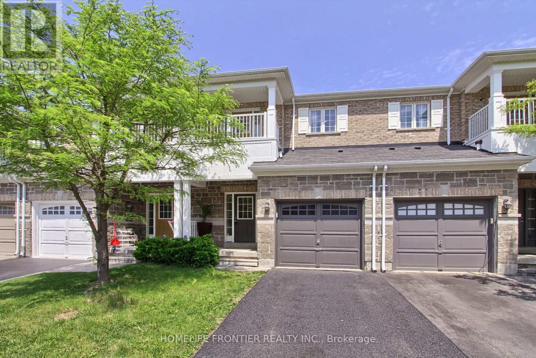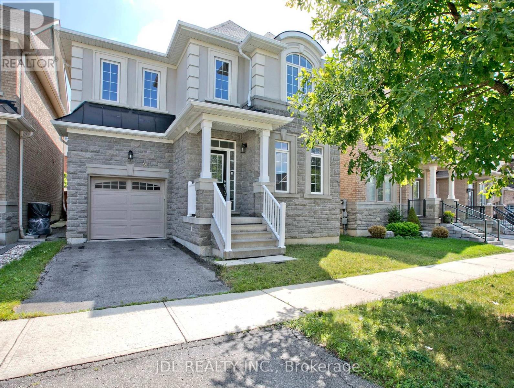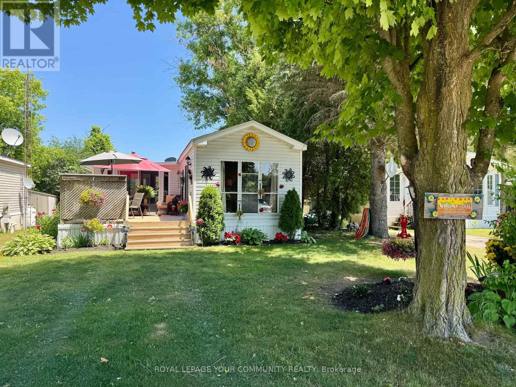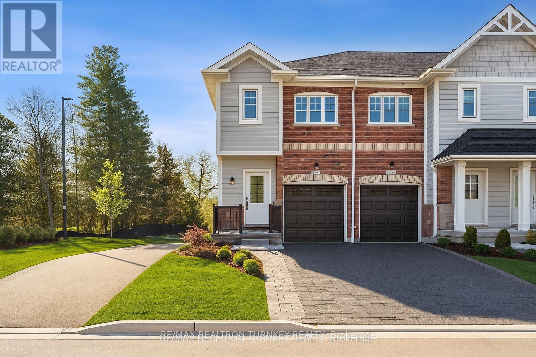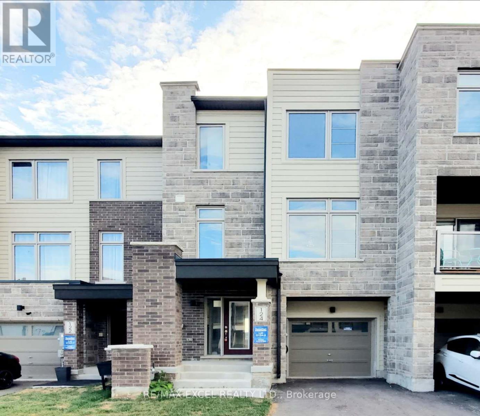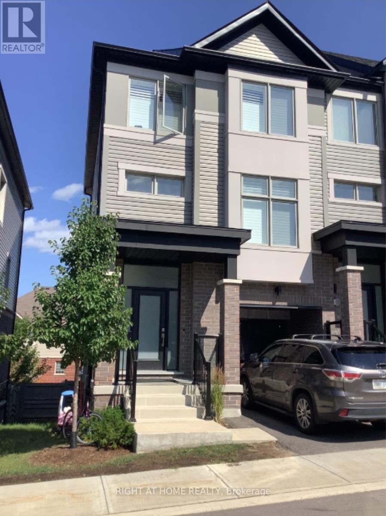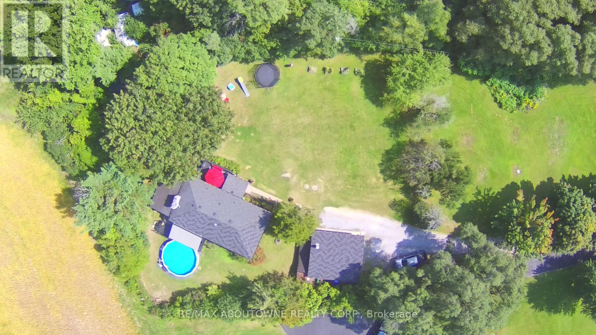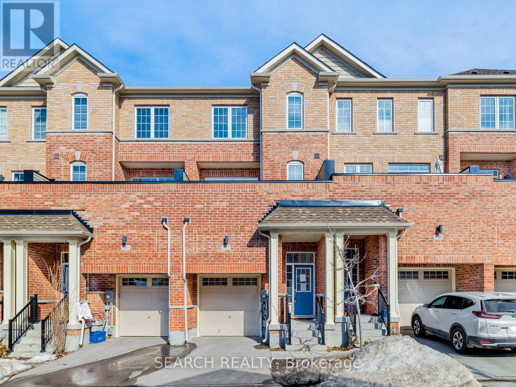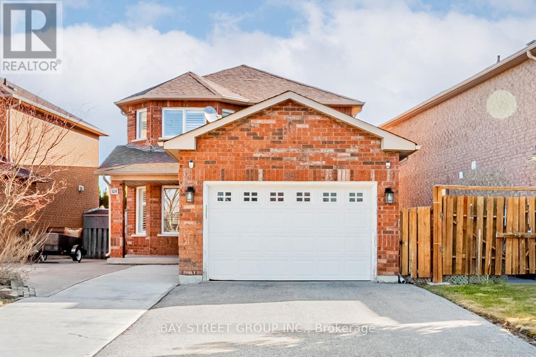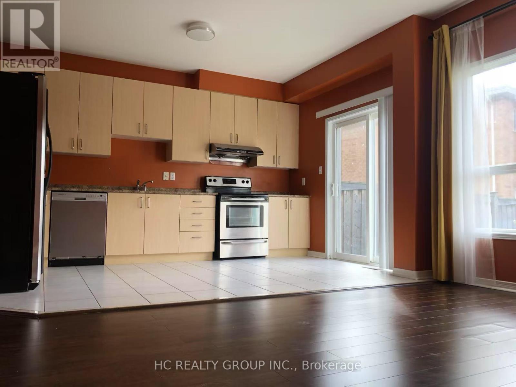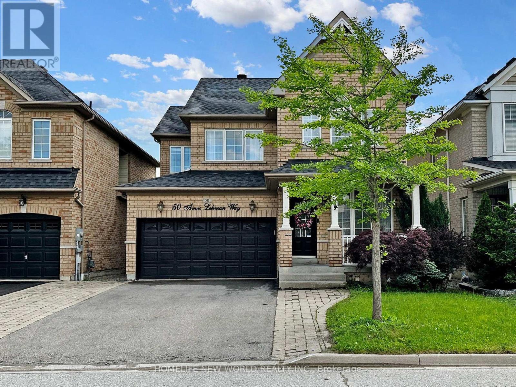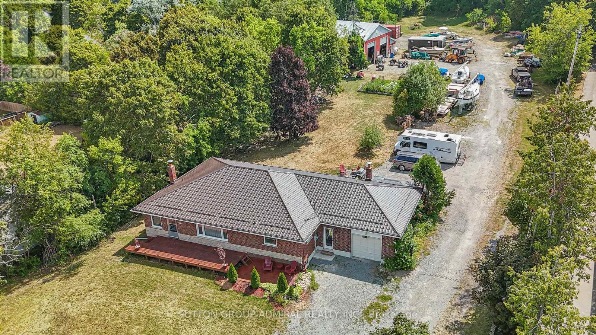108 Stewart Crescent
Bradford West Gwillimbury, Ontario
Gorgeous 3160 Sq Ft Quality Built Home By Great Gulf in Summerlyn Village. The "Maple" Model With Amazing Layout, Many Upgrades Incl. Landscaped Backyard, Porcelain Tile & Hardwood Flooring On Main. Double Curved Staircase & Double Sided Fireplace. Open Concept Floor Plan. Kitchen With High-End S.S Appliances & Gas Range. Spacious Master W/ Over-Sized W/I & 5-Pc Ensuite. Shared 4-Pc Ensuite For 2nd & 3rd Bdrm. Fourth Bdrm W/ 4-Pc Ensuite. Additional Family Room On Upper Level. Sep. Entrance From Double Car Garage. No Sidewalk. Min's To Shopping, Schools, Hwy 400 & Go Station. A Must See! (id:24801)
Sutton Group-Admiral Realty Inc.
17 Kenborough Court
Markham, Ontario
Beautifully Renovated Home in a Sought-After Markham Neighbourhood! Step into this sun-filled residence where modern upgrades meet practical design. Featuring a spacious ceramic-tiled foyer, the open-concept main floor offers hardwood flooring throughout the living, dining, and family rooms perfect for entertaining or relaxing in style. Upstairs, enjoy laminate floors throughout and a generously sized primary suite complete with a 4-piece ensuite and walk-in closet. The finished basement provides added living space with a large recreation area and One additional bedroom ideal for extended family or guests. The home also includes an enclosed front porch for year-round convenience. Thoughtful renovations throughout, just move in and enjoy! (id:24801)
RE/MAX Ace Realty Inc.
5495 King Road
King, Ontario
Welcome to a rare opportunity in the heart of Nobleton, where the charm of the countryside captures stunning views. Nestled on a stunning 2.2 Acre private lot, this property boasts expansive views, mature trees and fenced front yard- offering both privacy and natural beauty. Set deep back from King Road, the lot features a long, private driveway with ample parking. The existing bungalow spans approximately 1300 sq.ft. and includes a double car garage. The home is currently serviced by natural gas and offers a comfortable space while you plan your custom dream home build. This is your chance to join a thriving upscale community with endless potential and a premium lot, this property is ideal for those looking to invest, build or simply enjoy serene country living with city conveniences just minutes away. (id:24801)
Sutton Group-Admiral Realty Inc.
108 Armitage Drive
Newmarket, Ontario
Welcome to this beautifully maintained Raised Bungalow, tucked away on a quiet cul-de-sac in the heart of Newmarket. Seton a generous 40 x 130 ft lot, this home offers 3 spacious Bedrooms on the Upper Level and additional living space on the Lower Level,featuring a stunning Stone Fireplace and full Bathroom. Enjoy peace of mind with numerous recent upgrades including a newer Roof, FrontEntrance, Garage Door and Front Door (2024), along with a low-maintenance Trex Composite Front Porch (2023). Ideally located just a shortwalk to the soon-to-be-completed 16-acre Mulock Park, the Sledding Hill on Dennis Park, Public Transit and Shopping. This home blendscomfort, convenience, and community perfect for growing families or downsizers alike. (id:24801)
Keller Williams Realty Centres
50 Ghent Drive
Vaughan, Ontario
Welcome to 50 Ghent Drive, a turn-key, end-unit, freehold townhouse nestled in Kleinburg's most sought-after new community. Built just three years ago and lovingly maintained, this two-storey home offers four spacious bedrooms and four bathrooms across approximately 2,100 sq ft of bright, open-concept living space, complete with waffle ceilings in the main living area and hardwood floors throughout. You'll be drawn immediately to the chef's kitchen, complete with quartz countertops, a generous centre island, upgraded stainless-steel appliances which flow seamlessly into the pot-lit living and dining areas. Upstairs, the luxurious primary suite features a coffered ceiling, dual closets and a spa-style ensuite, while two secondary bedrooms share a Jack-and-Jill bath, and the fourth bedroom enjoys a three-piece bath. A fully fenced backyard provides privacy, and practical extras like an attached garage, two-car driveway, and convenient access to Hwy 427, 27, 400, and 407 make daily life effortless. Steps from top-rated schools, boutique shops, parks and dining, and with a brand-new plaza just around the corner, this exceptional home is ready for you to move in and make it your own. (id:24801)
Search Realty
1860 B Thorah Concession 11
Brock, Ontario
A rare opportunity to own an awesome hobby farm on 46 picturesque acres in Rural Brock. Some acres are hay fields, some forested with 2 ponds and a stream meandering through the property. There is a 3 bedroom home, a large metal clad multi level 32X55 workshop with running water and electricity, a garage and a 20X20 livestock shed. The home has a new shingled roof, new furnace, new ultraviolet water system, Enjoy morning coffee and beautiful views overlooking fields and trees. You're Going To Fall In Love With This Property. It Starts As You Pull Into The Drive & See The Landscape. This property front 3 roadways and has 2 driveways. 15 Minutes To Town/Grocery Store/Amenities/Boat Launch, 45 Min. To 404, 35 Minutes To Orillia/Lindsay. (id:24801)
Century 21 Leading Edge Realty Inc.
220 Weldrick Road W
Richmond Hill, Ontario
Rare Offered Lovely Ext-Modified Backsplit5 In Family Oriented Neighborhood! Perfect For Large Families or Looking For IN-Law Capability! Unique and Functional Lay-Out ! Feature Main Flr W/Living/Dining/Kitchen Area, and a Separated/Family Room Lvl! 10Ft Main Floor W/Limestone Fl ! Hardwood Fl Thru-Out For 2nd/3rd Fl and Family Room Lvl! Modern Kitchen Room! S/S Appliances, Centre Island, Granite Counter, High-End Cabinet, Pot lights! Gorgeous Family Rm W/O To Patio/Back Yard! Master Br W/Patio! Additional Huge Rec Area In Between Lvl W/Access Garage! Bsmt Finished W/Large Storage Rm! Every Floor of Bsmt Has Windows! Bright & Large Size! Walk to Park, Yonge St Public Transit, Shops, Library And Community Centers! Close To 407, 404/400!! (id:24801)
Aimhome Realty Inc.
29 Wolfson Crescent
Richmond Hill, Ontario
Luxury executive detached home located on a quiet private crescent in the sought-after Oak Ridges/Lake Wilcox community. This sun-filled 4-bedroom, 3-bathroom with hardwood floors throughout and a stylish modern kitchen featuring granite countertops and stainless steel appliances. Sitting on a premium corner lot, the home provides enhanced privacy, extra windows, and fantastic curb appeal. Just steps from Lake Wilcox, Oak Ridges Park, scenic trails, and minutes to golf courses, top-rated schools (Richmond Hill High & Trillium Woods PS), Richmond Green Rec Centre, and Hwy 404/400. Move-in ready, ideal for families seeking comfort, nature, and convenience in Richmond Hill. (id:24801)
Eastide Realty
Basement - 991 Jacarandah Drive
Newmarket, Ontario
Great Location. Fully renovated one bedroom walk out basement apartment with it's own laundry. Walk out to a patio, access via private walk out entrance. (id:24801)
Right At Home Realty
Bsmt - 19 Valleycrest Avenue
Markham, Ontario
Beautifully renovated (brand new) 4-bedroom basement apartment available for lease in a highly sought-after Markham neighborhood! This bright and spacious unit features a private separate entrance, abundant natural light in every room, a modern kitchen, and its own washer and dryer. 2 parking spots on the driveway included. Located within one of the top-rated school zones, making it a perfect choice for small families or working professionals. Just minutes to parks, CF Markville Mall, grocery stores, Hwy 7/407, and transit. A must-see! Tenant responsible for 50% of utilities. (id:24801)
Central Home Realty Inc.
162 Verdi Road
Richmond Hill, Ontario
Bright & Spacious Modern Townhome in One of Richmond Hill's Most Desirable Areas! This beautifully maintained home features a modern open-concept layout with 9 ft ceilings on the main floor and hardwood flooring on the main and 2nd floor. Large Family Size kitchen with center island, granite countertops and stainless steel appliances perfect for both everyday living and entertaining. Spacious primary bedroom offers a private 4-piece ensuite and a generously sized walk-in closet. The second bedroom features a private balcony, ideal for relaxing evenings. No sidewalk. Bright finished basement includes a rough-in for a future bathroom and a gas line offering great potential for additional living space, recreation room or 4th bedroom. This move-in-ready home is ideally located close to transit, parks, top-ranked schools, and shops! (id:24801)
Homelife Frontier Realty Inc.
21 Calamint Lane
Richmond Hill, Ontario
Modern, Bright & Spacious Detached 4 Bedroom Home In Highly Sought Oak Knoll Community, 9Ft Ceiling, Hardwood Floor Through Out Both Main And 2nd Floor, Plenty Of Pot Lights, Oak Staircase, Family Size Kitchen With Center Island, Open Concept To Family Room With Fireplace, Fenced Backyard, Detached 2 Full Car Garage! Top Ranked Schools, Minutes Drive To Highway 404, Parks, Pond, Wilcox Lake, Public Transportation, Community Centre, Restaurants, Shop And More! S/S Fridge, S/S Stove, S/S Built-In Dishwasher, S/S Microwave Range Hood, Washer & Dryer, All Existing Electric Light Fixtures. Gas Fireplace. Hot Furniture Optional. Close To Bloomington Go. (id:24801)
Royal LePage Peaceland Realty
21 Wozniak Crescent
Markham, Ontario
Spacious & Sweet Home Located At Prestigious Wismer Community, Approximately 2700Sf As Per Builder Plan. Great Layout, Builder Upgrade:4 Spacious Bedrooms, Including 2 W/Private Ensuites. 9-Ft Ceiling On Main Floor&Basement, Bright & Spacious Layout, Freshly Paint With Smooth Ceilings, Hardwood Floors & Pot Lights Throughout Main Floor. Modern Open Concept Kitchen with Granite Countertop. Big Private Fenced Backyard, Stainless Steel Appliances. Steps To Donald Cousens P.S., Wismer Park, Public Transit And Shopping, Mins To Hwy 404, Angus Glen Community Centre And Much More. (id:24801)
Jdl Realty Inc.
48 Terme Avenue
Vaughan, Ontario
Welcome to this beautifully maintained Semi-Detached home offering over 2000 sq.ft. of above grade living space plus a finished basement. Situated on a 30 ft. lot in the sought after Vellore Village community. With excellent curb appeal, this home features an upgraded stone and brick exterior, a modern new garage door, interlocking driveway extended for extra parking and a charming front porch with a double door entry. Step inside to a welcoming foyer with a dramatic open to-above and open to-below staircase design. The spacious family room is adorned with hardwood floors and a cozy gas fireplace - perfect for entertaining or relaxing evenings at home. The modern kitchen is thoughtfully designed with quartz counter tops, stainless steel appliances and a large eat-in breakfast area with a walk-out to the fully landscaped backyard. Enjoy outdoor living with a fenced in yard, interlocking patio, garden shed and flower beds. Upstairs, you will find a luxurious primary suite featuring a large walk-in closet, a linen closet, and a spacious 5-piece ensuite bath. Two additional well-sized bedrooms and a main hallway 5 piece bathroom. The finished basement offers an excellent in-law or rental income potential, featuring a legal separate walk-up entrance (builder-installed). It includes an additional kitchen, bedroom, ensuite laundry, open concept living area. Located close to all amenities including schools, parks, public transit, access to highways and shopping. This home combines comfort, convenience & long-term value in a sought after area in Vaughan. (id:24801)
Sutton Group-Admiral Realty Inc.
324 - 285 Crydermans Side Road
Georgina, Ontario
Cozy and well maintained home, situated in popular Lyndhurst golf and park! Wonderful established gardens and mature trees surround this 1 bedroom home, with private deck, and well sized back yard with 2 storage sheds. Approximately 10 minutes from Lake Simcoe, and just under 15 minutes to the Highway 404 extension! Open concept home, one bedroom, 4 piece bathroom with nice sized vanity and a bright 3 season sunroom! Enjoy walking trails, an inground pool, and just steps from a beautiful 18 hole golf course! This home is located on leased land. The lease from April 26th to October 26th is $3575.00 plus HST. Option to stay year round. (40756394) (id:24801)
Royal LePage Your Community Realty
15 Ravenscraig Place
Innisfil, Ontario
Welcome to 15 Ravenscraig Place, a gorgeous, brand-new end-unit townhome nestled in the heart of Cookstown, offering the perfect blend of style, comfort, and convenience. This stunning home, built in 2024, is one of the most desirable properties in this quaint and growing community! Situated on a private cul-de-sac with no neighbors behind, you'll enjoy the peace and tranquility of your own private retreat, while still being close to everything you need. The thoughtfully designed, open-concept main level is perfect for entertaining, with a spacious living and dining area that seamlessly flows into the modern kitchen! From the kitchen, step out onto your Juliet balcony and soak in the fresh air and scenic surroundings.The highlight of this townhome is the bright walk-out basement, offering direct access to your backyard, ideal for creating your own outdoor oasis or future development. The large primary suite is a true sanctuary, complete with a luxurious 4-piece ensuite and a HUGE walk-in closet plus two additional well-sized bedrooms, 4-piece bath and a convenient second-floor laundry room. The exterior boasts high-end finishes, including brick, and wood all chosen for their timeless appeal and aesthetic charm. A single-car garage and private driveway ensure that parking is always a breeze. Living at 15 Ravenscraig Place means enjoying the best of both worlds: a serene and private setting within a vibrant, growing community. Cookstown is a hidden gem, often referred to as "The Coziest Corner in Innisfil," offering a rich sense of community with quaint shops, local restaurants, schools, places of worship, a library, and a community center, all just minutes away. With easy access to HWY 400 and only a 7-minute drive to the Tanger Outlets Mall, you'll have everything you need right at your doorstep. Whether you're a first-time homebuyer, a growing family, or someone looking to downsize into a modern, low-maintenance home with low monthly fees- this home is for YOU! (id:24801)
RE/MAX Realtron Turnkey Realty
124 Solstice Circle
Newmarket, Ontario
Welcome to 124 Solstice Circle ,Absolutely Stunning And Exceptionally Spacious Freehold TownHome In The Highly Sought-After Woodland Hill Community.This Beautifully Designed Home Features Three Spacious Bedrooms And Is Filled With Natural Light Throughout.Ensuring A Lifestyle of Unparalleled Elegance and Comfort. Enjoy Generously Sized Rooms And A Functional Open-Concept Layout, Perfect For Modern Family Living.Wood Floors & 9 Ft Ceilings on 2nd Floor,Upgraded Lightings.The Contemporary Kitchen Is A True Highlight, Boasting Elegant Center Island With Undermount Sink Perfect For Culinary Creations,Quartz Countertops And Premium Appliances, Backsplash,Pot Lights. The Primary Suite Offers A Private Retreat With A 4-Piece Ensuite And Double Closets Provides Ample Storage Space. For Added Convenience, The Home Includes Direct Access To The Garage From The Ground Level.Longer Driveway Can Park 2 Cars.Located Just Minutes From Upper Canada Mall, Go Transit, Southlake Hospital, Walmart,Costco, Schools, Parks, Hwy 404 And All Essential Amenities. Don'T Miss This Rare Opportunity To Own A Truly Exceptional Home In One Of Newmarket Most Desirable Neighborhoods!This Home Perfectly Blends Modern Comfort With Everyday Practicality,This is Truly A Rare Opportunity To Live The Lifestyle You Deserve In An Unbeatable Location. (id:24801)
RE/MAX Excel Realty Ltd.
14 Hughes Lane W
New Tecumseth, Ontario
Not Your Typical Townhouse This Ones Built to Impress! Welcome to a rare gem in Tottenham a modern, barely 5-year-old end-unit townhouse that feels more like a semi-detached home! Designed for those who crave something bold, spacious, and unique, this home offers a stunning open-concept layout unlike anything else on the market. Featuring 3+1 large bedrooms, 2.5 washroom, an airy kitchen and living room combo perfect for entertaining, plus a walk-out basement, you'll have more than enough space and storage for every lifestyle. Start your mornings right with walk-outs and balconies on every level, flooding the home with natural light and giving sun lovers the perfect spot to sip coffee, stretch, or simply unwind. Each level of this home offers its own character and charm truly built for the adventurous at heart. Whether you're a first-time buyer or just looking to escape the noise of the city, this home is your chance to enjoy peace, privacy, and modern convenience all in one. Nestled just under 5 minutes from downtown Tottenham, you're steps from parks, schools, shops, and more with everything you need for a vibrant yet tranquil lifestyle. Motivated seller, don't miss your chance to own this standout property that offers so much more than meets the eye. Book your showing today and fall in love with your next home! (id:24801)
Right At Home Realty
2386 4th Line
Innisfil, Ontario
This fully updated raised bungalow, privately set back on 1.37 beautifully manicured acres. Inside, the bright upgraded kitchen boasts stainless steel Kitchenaid appliances, perfect for everyday living and entertaining in a spacious open concept layout. Enjoy multiple decks offering miles of breathtaking country views ideal for gatherings or quiet relaxation. The property includes an above-ground pool with a newer hot tub with deck platform, and a retractable outdoor awning for added comfort. Tons of parking space with a separate heated garage with a full workshop and mechanics pit is perfect for hobbyists or home projects. Recent updates include a new furnace (2023), water pump and over $100,000 in renovations within the last three years. Located just minutes from the Lefroy Harbour, local farmers markets, and Tanger Outlets in Cookstown. This home offers the perfect blend of peaceful country living with convenient amenities nearby. You dont want to miss out on this opportunity! (id:24801)
RE/MAX Aboutowne Realty Corp.
247 Harding Park Street
Newmarket, Ontario
Beautiful - Well Built 4 Bedroom Three Storey Townhome Located In Prestigious Glenway Estates,Newmarket. Modern, Stylish Kitchen w/ Upgraded Granite Countertop, Oak Staircase with upgraded iron Pickets, 9 Ft Smooth Ceiling On Main Floor. 4 Spacious bedrooms. Bright & Functional Layout.Steps To Upper Canada Mall. Close To Schools, Park, Hospital, Grocery, Retail Stores and major highways. A Must See! (id:24801)
Search Realty
98 Royalpark Way
Vaughan, Ontario
Welcome to this bright and spacious 3-bedroom detached home, situated in a highly sought-after Elder Mills area of Woodbridge. Renovated & well-maintained homes with an extra-large driveway that can park 5 cars! The main level features a large living/family room with a cozy fireplace that opens to the kitchen and dining room, providing a seamless flow for gatherings. Very spacious dining room that has a walk-out right to a very large backyard for everyone in the family to enjoy! Direct Access to the Garage for convenience. The upper floor hosts the three bedrooms, including a spacious primary bedroom with 4 piece ensuite. Each bedroom is bright and airy, thanks to large windows that allow natural light to fill the space. Great Schools in the Area, Close To Shopping, Transit, All Amenities, and Highways. Do Not Miss This One, Show and Sell! (id:24801)
Bay Street Group Inc.
32 Wheelwright Drive
Richmond Hill, Ontario
Bright 3-Bedroom Home In Family-Friendly Oak Ridges Lake Wilcox! Very Motivated Seller! Open Concept Layout With 9Ft Ceilings On Main. Eat-In Kitchen With S/S Appliances & Walkout To Fenced Yard. Enjoy Sunset Views From The Family Room With Gas Fireplace. Spacious Primary Bedroom Features 4Pc Ensuite & Walk-In Closet. Hardwood Flooring On Second Level. Upper-Level Laundry. No Sidewalk. Driveway Fits 2 Cars. Close To Hwy, Shops, Community Centre & Lake Wilcox. Top Schools: Bond Lake PS & Richmond Green SS. (id:24801)
Hc Realty Group Inc.
50 Amos Lehman Way
Whitchurch-Stouffville, Ontario
A rarely offered, bright and spacious 4-bedroom open-concept home located in the heart of Stouffville. This beautiful property is within walking distance of schools, a community centre, Memorial Park, scenic trails, as well as tennis and pickleball courts. Featuring 9-foot smooth ceilings and a convenient main-floor laundry room, the home is with lots of kitchen cabinets and granite countertops. Enjoy a walk-out to an oversized deck, ideal for outdoor living and entertaining. The above-grade basement includes a separate walk-out, offering additional living space and flexibility. Additional features include pot lights, modern light fixtures, window coverings, fridge, gas stove, built-in dishwasher, washer and dryer, hot water tank (rental), central air conditioning, ceiling fan, garage door opener with remote. (id:24801)
Homelife New World Realty Inc.
499 York Street
Brock, Ontario
Beautifully Updated 5-Bedroom, 3-Bath Full-Brick Bungalow On 1.85 Acres With Commercial/Industrial Zoning (M2-14)! This Spacious Home Features New Windows (2024), New Entrance Door, New Eavestroughs, Waterproofing (2024), Natural Gas Generator, And A Large Finished Sauna. Four Separate Entrances Offer Flexibility For Multi-Generational Living Or Income Potential. Partially Finished Basement With Separate Entrance Provides Even More Space And Versatility. Private Backyard With Mature Trees.Bonus: Includes A 60' x 90' Heated & Insulated Steel-Clad Workshop With Two 14' x 12' Bay Doors, Cement Floor, 2-Piece Bath, 9' x 11' Office, Double-Hung Gas Furnaces, Compressor, And Additional 36' x 10' Garage/Shop. Ideal For Contractors, Mechanics, Boat Or Heavy Equipment Storage. Walking Distance To Lake Simcoe, Schools, Shops, Parks, And New Residential Developments.Live, Work, Or InvestA Rare In-Town Opportunity With Endless Possibilities! (id:24801)
Sutton Group-Admiral Realty Inc.



