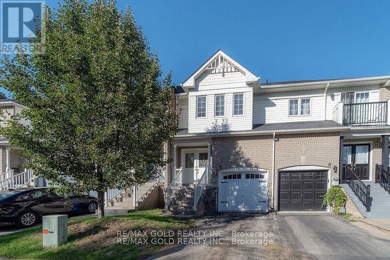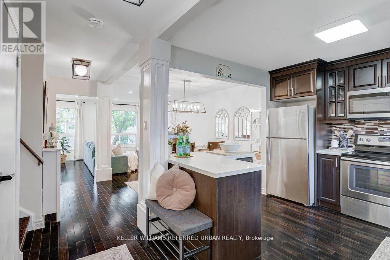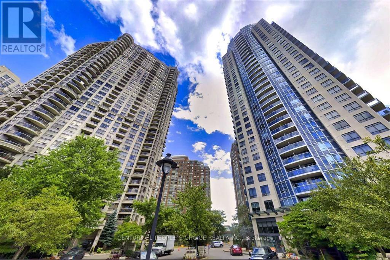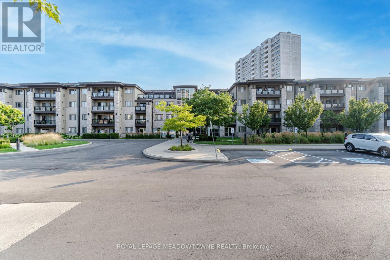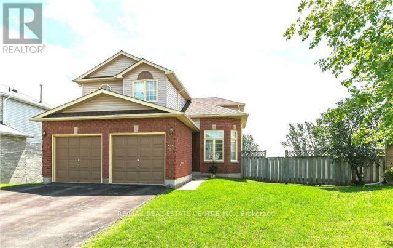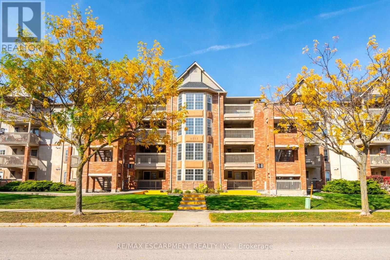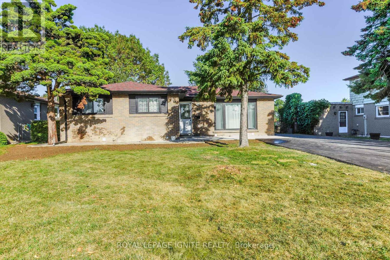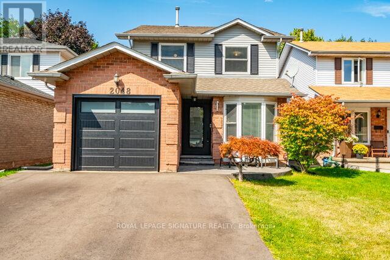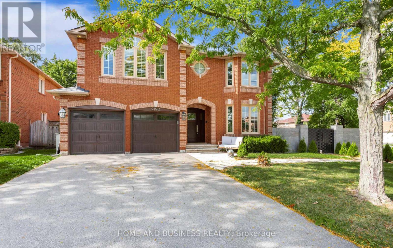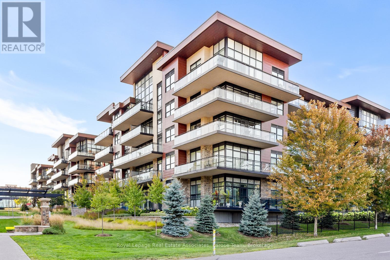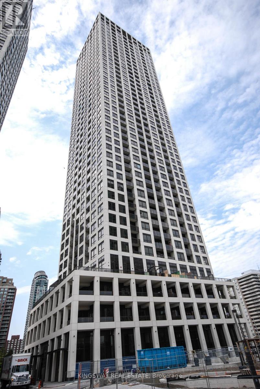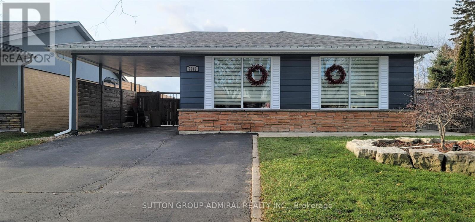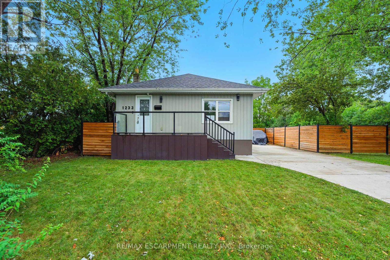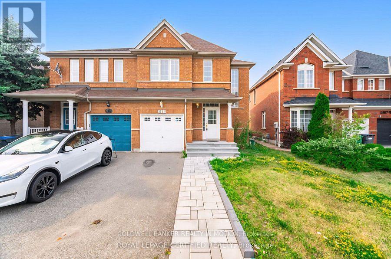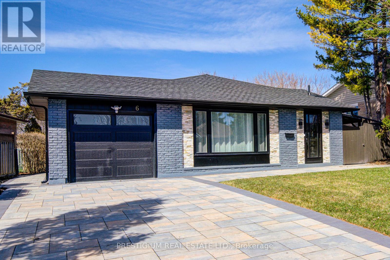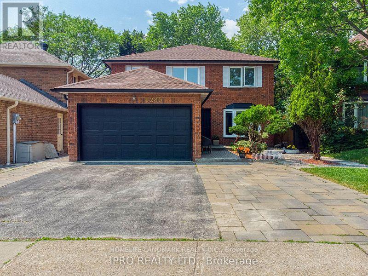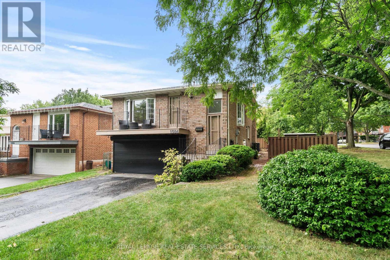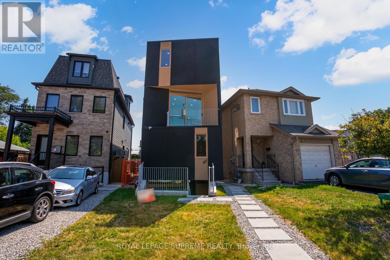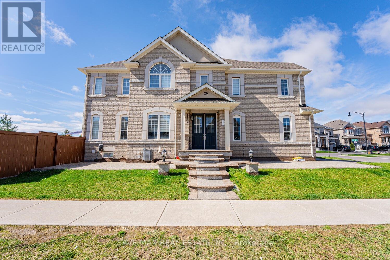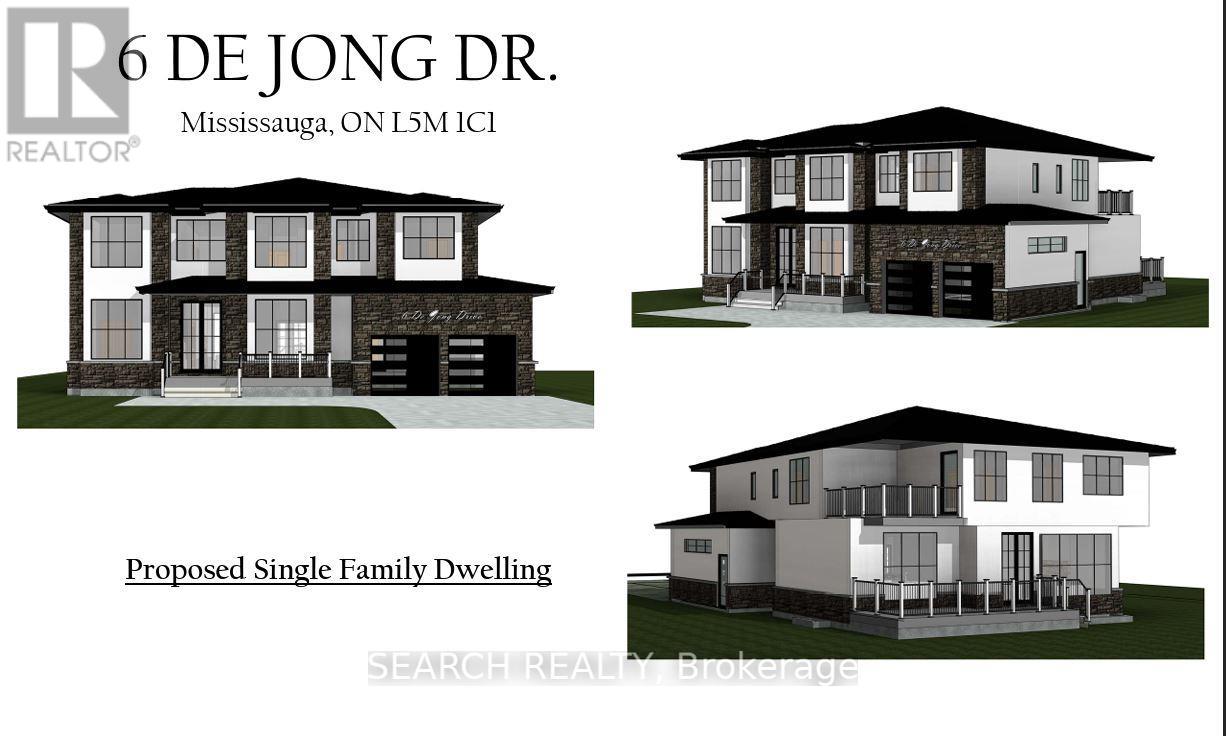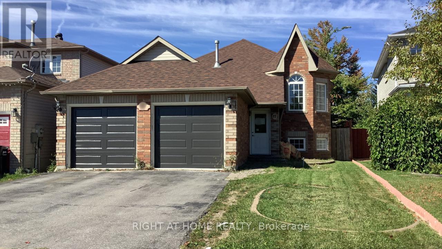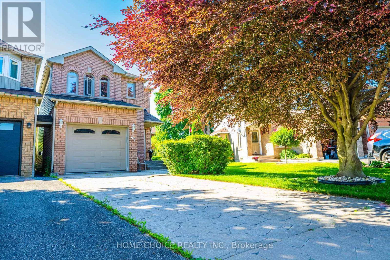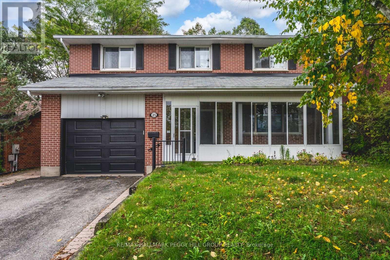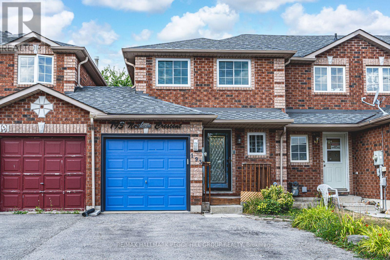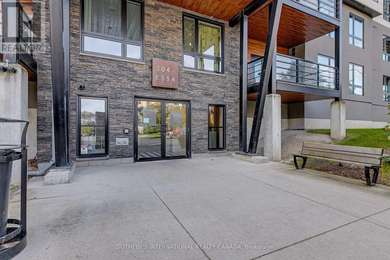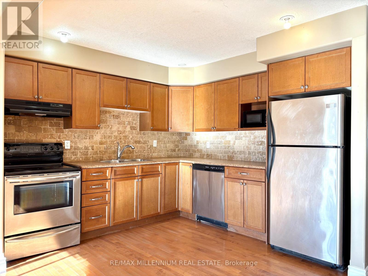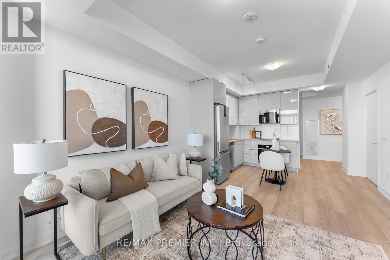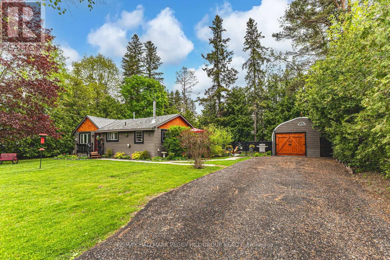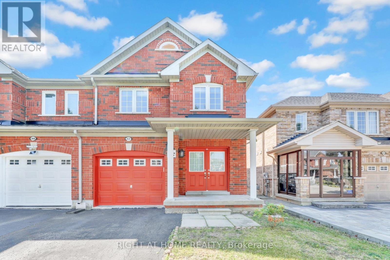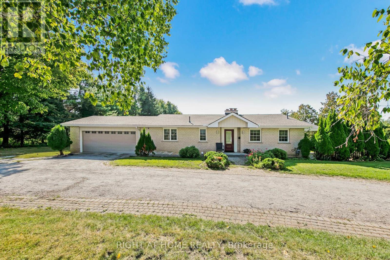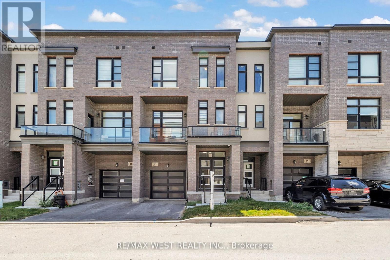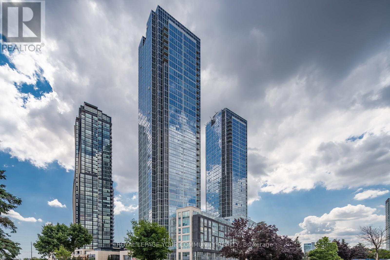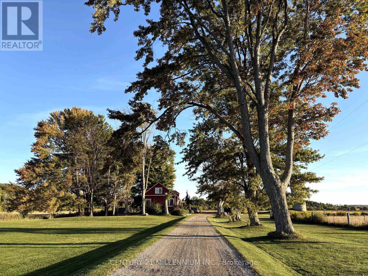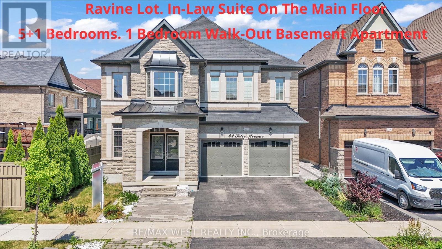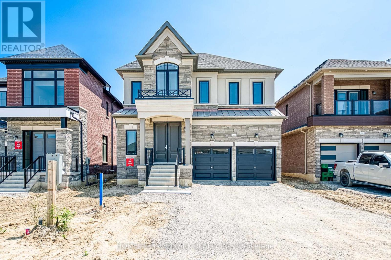7 Harding Street
Halton Hills, Ontario
Stunning Fully Renovated Freehold Townhome In Sought-After Georgetown Location. Over $90,000 In Recent Renovations Offering Modern Finishes And Move-In Ready Comfort. Bright And Open Main Level Features A Gorgeous Quartz Kitchen With Stylish Backsplash, Sleek Waterfall Island, Ample Cabinetry, Pot Lights, Fresh Paint, And Brand New Laminate Flooring Throughout. Upper Level Showcases A Semi Ensuite Updated Bathroom With New Vanity, Countertop, And A Tiled Shower Providing A Touch Of Elegance To Everyday Living. Finished Basement Offers Additional Living Space Complete With A Cozy Electric Fireplace, Perfect For A Family Room Or Recreational Space. This Turnkey Property Combines Functionality With Quality Upgrades And Is Ideally Situated Close To Schools, Parks, Shopping, And Transit. A True Gem Ready For Its Next Owner. (id:24801)
Fortune Homes Realty Inc.
308 - 8 Ann Street
Mississauga, Ontario
Welcome to a Boutique-Style building in Nola Residence. Perfectly positioned in the southeast corner of Port Credit, gracing the shores of Lake Ontario. This stunning condo offers an elegant blend of modern design and urban convenience, just minutes from the GO Station-making downtown Toronto a swift 20-minute commute. Step inside this beautifully designed 1 bedroom | 1 Bathroom corner unit, perfect for modern living. 1 parking space included. Recently renovated, the open-concept layout is bathed in natural light, creating a warm and inviting atmosphere. Beyond your doorstep, Port Credit pulses with energy and excitement. Indulge in fabulous street patios, pubs, and top-tier restaurants, all just steps away. The area is rich in history, culture, and natural beauty, making it one of Mississauga's most sought-after communities. Rare opportunity to live in one of the GTA's most vibrant waterfront neighborhoods. (id:24801)
Century 21 Best Sellers Ltd.
3551 Wass Crescent
Oakville, Ontario
Welcome to 3551 Wass Cres. Newly renovated 4+2 bedrooms, 3.5 bathrooms. Rarely offered fully separate legal 2 bedroom basement apartment! Perfect as a long term lease (current owner rented at $2,500 per month) or better as an airbnb for higher return. Nestled on the corner of a quiet mature street only steps from Lake Ontario in one of Oakville's most desirable neighbourhoods. This beautiful home features no carpet and plenty of natural light. The main floor features a spacious living room. The gorgeous kitchen featuring stainless steel appliances, a waterfall island, quartz counters and backsplash and an abundance of storage opens up to the dining area as well as the formal family room with an accent wall and gas fireplace. The second floor features 4 bedrooms as well as space for an office area. The sizable primary retreat features a walk in closet and spa like ensuite with an oversized stand up shower. This portion of the house also features its own completely separate laundry room on the lower level. The legal basement apartment is fully separate from the main house making for easy seamless rental income. The basement features its own separate entrance, laundry, full kitchen, 2 bedrooms and a full bathroom. Driveway has enough room for at least 5 cars. Step out to the backyard oasis with a large swimming pool and deck. Perfect for enjoying the warm weather with family and friends. This home is steps from Lake Ontario as well as many lakeside attractions, parks and trails. Close proximity to top rated schools. Less than 5 minutes to two large shopping plazas. The opportunities with this home are endless! (id:24801)
Royal LePage Real Estate Services Ltd.
26 - 2050 Upper Middle Road
Burlington, Ontario
Welcome to this stunning 4-bedroom townhouse in the highly sought-after Brant Hills Community.Recently updated, this home boasts an open-concept layout featuring a modern kitchen equipped with stainless steel appliances, cozy backsplash, and a newbuilt-in microwave. Pot lights throughout the property create a bright and inviting atmosphere, while the large windows flood the home with natural light and offer a serene view of your private, newly landscaped (2024),fenced-in backyard. The popcorn ceilings have been removed, giving the home a clean, modern feel (2023). Upstairs, you will find 4 beautiful, spacious bedrooms and a large 4-piece bathroom with granite countertops.The finished lower level includes an oversized family room,ideal for entertaining or relaxing. This home is equipped with an energy-efficient, newly installed tankless water heater (2025),central furnace with HVAC for cost-effective heating and cooling, and exterior wall insulation for enhanced energy efficiency(2025).With two underground parking spots for added convenience, this home's prime location offers easy access to major highways, parks, and the scenic Bruce Trail. It is within walking distance to schools, shopping, and transit, and is close to a green belt with access to beautiful trails. Just a 10-minute drive to Lake Ontario, this home is perfect for families or anyone looking for an inviting, move-in-ready property with everything you need! (id:24801)
Keller Williams Referred Urban Realty
2312 - 310 Burnhamthorpe Road W
Mississauga, Ontario
CORNER END UNIT AVAILABLE FOR LEASE. Heat, water, parking, and locker included! Furniture can be provided at an extra cost. Spacious and bright 2 bed, 1 bath corner unit available for lease at Tridels Grand Ovation in the heart of Mississauga! Featuring a spacious bedroom layout with generously sized rooms, stainless steel appliances (2021) with granite countertops, and southwest views of the city and lake, this clean and modern suite is steps from Square One, Sheridan College, Living Arts Centre, schools, and transit. Residents enjoy top-tier amenities including an indoor pool, sauna, gym, billiards, virtual golf, movie and party rooms, BBQ area, and 24-hr concierge. Recreational Facilities includes: Indoor Pool, Gym, Sauna, Party Rooms, 24Hrs Concierge Services & Indoor Alarm System. (id:24801)
Icloud Realty Ltd.
137 - 570 Lolita Gardens
Mississauga, Ontario
Discover The Perfect Blend Of Luxury, Space, And Functionality In This Rarely Offered Corner Suite Truly One Of The Largest And Most Prestigious Units In The Entire Building. Featuring A Spacious And Thoughtfully Designed 2-Bedroom + Den Split Layout, This Home Provides The Ideal Balance Of Open-Concept Living And Private Bedroom Retreats, Making It Perfect For Families, Couples, Or Professionals Who Appreciate Both Comfort And Style. What Truly Sets This Unit Apart Is Its Exclusive Backyard/Terrace A Feature Almost Impossible To Find In Condo Living. Instead Of A Small Balcony, You'll Enjoy Your Own Private Outdoor Space That Feels More Like A Townhome Backyard. Whether You Love Hosting Summer Bbqs, Gardening, Or Simply Relaxing In A Sunlit Outdoor Oasis, This Backyard Makes Everyday Living Feel Exceptional. With A Convenient Gas BBQ Hookup Already In Place, Entertaining Friends And Family Has Never Been Easier. Flooded With Natural Light From Its Corner Orientation, The Interior Boasts High-Quality Finishes Throughout And A Functional Layout That Maximizes Every Square Foot. The Den Offers Flexibility For A Home Office, Playroom, Or Guest Space Perfect For Todays Lifestyle Needs. Another Rare Highlight Is The Premium Locker Located On The Same Floor As The Unit, Just Steps Away From Your Door No More Long Walks Through The Garage Or Down Multiple Elevators To Access Storage. Pair This With A Prime Parking Spot Ideally Situated Close To The Elevator, And You Have Everyday Convenience That Is Second To None. Living Here Means More Than Just A Home Its A Lifestyle. Residents Enjoy A Rooftop Terrace With Breathtaking Views, A Fully Equipped Gym, Party And Meeting Rooms, And A Secure Building With Modern Security Systems For Peace Of Mind. The Location Is Unbeatable Close To Top Schools, Parks, Shopping Centres, Transit, And Just Minutes To Highways 401 & QEW For Easy Commuting Across The GTA. (id:24801)
Royal LePage Meadowtowne Realty
22 Lawton Court
Orangeville, Ontario
Welcome to 22 Lawton Court B, a spacious 1-bedroom apartment, nestled on a quiet family-friendly cul-de-sac in Orangeville. This bright and inviting property features an open-concept living room with large windows, and a beautiful kitchen with a sliding glass door leading to your own private back yard. Conveniently located close to schools, parks, and shopping, this home is perfect for anyone seeking comfort and convenience. (id:24801)
RE/MAX Real Estate Centre Inc.
308 - 4015 Kilmer Drive
Burlington, Ontario
1 Bedroom + Den condo situated in the desirable Tansley Woods neighbourhood! Enjoy the convenience of in-suite laundry, parking for one vehicle, a storage locker and an additional storage closet off the balcony. Featuring a fantastic open-concept floor plan, tasteful flooring, and light tones throughout. The kitchen is finished with ample cupboard space, an updated backsplash, and a peninsula with seating. The spacious living area features a functional design, ideal for comfortable everyday living and entertaining. Enjoy a large covered balcony, perfect for relaxing outdoors! The bedroom is freshly painted and bright, and features a double closet. The den is a major bonus, offering flexibility as a home office, hobby room, kids play area, and more. A tasteful 4-piece bathroom completes this lovely condo. Located in the excellent, walkable community of Tansley Gardens near all amenities, including grocery stores, schools, great restaurants, shops, parks such as Tansley Woods Park, and the Tansley Woods Community Centre with a library and pool. Within a short drive, you'll find the scenic Escarpment with renowned golf courses and trails, as well as easy access to highways 5, 407, the QEW, and public transportation, including the Burlington and Appleby GO stations. Move-in ready, your next home awaits! (id:24801)
RE/MAX Escarpment Realty Inc.
4 Drayton Crescent
Brampton, Ontario
"Dare to Compare" Near Bramalea Go* 2 Legal Units in Basement" 100% brand new copper wiring" Brand new appliances" over 175K in upgrades" you might have heard before it's a renovated house but here please come n see this thoroughly transformed house. lets start with affordability factor. It has complete brand new two legal units in basement, one unit has 2 Br huge legal basement apartment having kitchen, washroom, huge living room and big bedrooms. The second unit is for owner use with its own kitchenette without stove , its own washroom and big den, Imagine the potential, Very good for grown up kids or having parents with you. upper level has Brand new two full washrooms one common and one attached with master bedroom. main floor laundry, brand new wide plank engineered hardwood throughout the main floor except porcelain tiles in landing area and in washrooms. . a complete carpet free home. basement unit has its own laundry. basement was unfinished and even upstairs washrooms were gutted to studs. Not just roof shingles have been replaced alone but also the plywood underneath. Eavetrough / downspouts are brand new as well. Brand new appliances except one fridge, new poured concrete around the house. it can be accessible house for wheelchair and walkers with just one small one step ramp outside. all three kitchens has same quartz and same quality of cabinets. a complete maintenance free house for many years. Extra wide n deep 57X120 ft lot, 6/7 car parking, good size deck and huge backyard having mature fruit ( apple, pear and cherry ). No house at the back, Its very lively and quiet backyard, The Seller is a registered real estate Broker. (id:24801)
Royal LePage Ignite Realty
59 Touchstone Drive
Toronto, Ontario
Welcome to this beautifully updated 4-bedroom, 4-bathroom family home in the heart of Brookhaven-Amesbury Neighborhood. With over $100K in recent upgrades, this spacious 2-storey offers a perfect blend of modern finishes and everyday functionality. The main floor features a welcoming foyer with closet and 2-pc bath, flowing into an open-concept living and dining area with new 6 inch hardwood flooring, crown moulding, pot lights, and elegant window coverings. The kitchen provides plenty of cabinet space, under-cabinet lighting, and a walk-out to a large deck and private yard with vinyl shed ideal for entertaining.Upstairs you will find Brazilian hardwood throughout, including four generous bedrooms with large closets and organizers, plus a linen closet and 4-pc bath. The primary suite boasts a 5-pc ensuite with double sinks, separate shower, and a walk-in closet with custom organizers.The finished basement offers a separate side entrance, cold room, storage under the stairs, and a 3-pc bath. With over 7 feet ceiling height and a versatile family room, this level provides plenty of additional living space. The double garage includes cabinets and tire storage, completing this well-designed home. A must see! (id:24801)
Sutton Group Realty Systems Inc.
1606 - 3079 Trafalgar Road
Oakville, Ontario
Brand new Post condo 1 bedroom suite on 16 floor with unobstructed view. Parking is included. The home has a functional layout with upgraded finishes, premium appliances, and engineered laminate floors. Smart home features include a smart thermostat, that allows to set the system to AC or heat mode anytime, keyless entry, and energy-efficient systems. The building offers an Indoor and Outdoor Amenity Program with various facilities, including a lobby, co-working lounge, gym, and BBQ area. The community offers numerous amenities, including a yoga room, fitness center, sauna, lounge, outdoor BBQ, pet wash, bike room, and concierge service. The property is conveniently located near major highways (407, 403, and Queen Elizabeth Way) and Sheridan College. Local amenities such as Walmart, banks, shops, restaurants, and everyday essentials are within walking distance. (id:24801)
Loyalty Real Estate
2048 Chrisdon Road
Burlington, Ontario
Discover stylish family living in Burlington's coveted Headon Forest. This beautifully updated two-storey home offers 1,342 sq. ft. of thoughtfully designed space, freshly painted throughout and complemented by new carpeting on the upper level.The main floor welcomes you with engineered hardwood floors in the living and dining rooms,where large windows fill the space with natural light. The extended kitchen is a highlight,featuring granite countertops, custom cabinetry, and a bright breakfast nook-perfect for casual meals or morning coffee. A convenient powder room completes the level. Upstairs, three bedrooms and two bathrooms provide comfort and privacy, with the primary suite offering generous closet space. The professionally finished basement expands your living options with a spacious rec room and flexibility for a home office or playroom.Step outside to a private, landscaped yard with an oversized deck overlooking mature greenery-ideal for entertaining or unwinding.Set on a quiet, family-friendly street, this home is steps to parks, trails, and top-rated schools. Headon Forest is loved for its mature trees, welcoming spirit, and everyday conveniences, with shopping, dining, highways, and GO Transit minutes away.A move-in ready home in one of Burlington's most sought-after neighborhoods-book your private showing today. (id:24801)
Royal LePage Signature Realty
2192 Oakmead Boulevard
Oakville, Ontario
Priced to Sell Discover the ultimate in luxury living with this meticulously crafted 4-bedroom, 5-bathroom detached home on a prestigious corner lot in Oakvilles coveted River Oaks. Offering over 4,750 sq. ft. of living space including a beautifully finished basement, this residence showcases rich oak flooring, a sophisticated Elan control system, and a chef-inspired custom kitchen with premium appliances and elegant finishes. Spa-like bathrooms feature heated floors, steam systems, marble accents, and glass enclosures, while the home also boasts a state-of-the-art cinema room, fully equipped gym, and expansive recreation space. Step outside to your private resort-style backyard with a customized saltwater pool, waterfall, Jacuzzi, built-in barbecue, fireplace, and outdoor TV, all set on a stunning interlock patio. A heated driveway and garage provide year-round convenience, making this extraordinary property a rare opportunity to own elegance, comfort, and entertainment all in one. Schedule your private tour today! (id:24801)
Home And Business Realty
235 - 1575 Lakeshore Road W
Mississauga, Ontario
Welcome to #235- 1575 Lakeshore Road West at The Craftsman Condominiums! This beautifully upgraded Meadow Wood suite offers immaculate, thoughtfully-designed living space in the heart of Mississauga's desirable Clarkson community. Step inside to an exceptional unit that features 9-foot ceilings, elegant hardwood flooring, and a bright open-concept layout. The designer kitchen is complete with premium stainless steel appliances, including a 36 Fisher & Paykel fridge, Wolf induction oven, Miele dishwasher, Faber retractable range hood, Caesarstone counters, a walnut butcher block, and upgraded cabinetry with pantry storage. The living and dining areas flow seamlessly to a private, west-facing balcony with removable flooring, natural gas BBQ hookup, and peaceful garden and courtyard views- an ideal spot for entertaining or relaxing! The primary retreat boasts a custom walk-in closet, blackout curtains, and a spa-like ensuite with a walk-in shower and Caesarstone vanity. The second bedroom, freshly painted with wall-to-wall mirrored storage, offers flexibility as a guest room or office. A stylish guest bath with a full shower/tub combination completes the space. Additional highlights include upgraded light fixtures, custom closets, ensuite laundry, and a Nest Smart Thermostat. Residents enjoy two owned parking spaces, a locker, and access to excellent amenities: 24-hour concierge, guest suites, gym, rooftop deck with BBQs, party and meeting rooms, library, and visitor parking. Perfectly located near Clarkson GO Station, scenic lakefront trails, Rattray Marsh, Jack Darling Park, and the shops and restaurants of Port Credit, this suite combines modern elegance with unbelievable convenience! (id:24801)
Royal LePage Real Estate Associates
1369 Bishopstoke Way
Oakville, Ontario
Beautifully Renovated Modern Home on a Premium Lot in the Prestigious Clearview Community. This fully renovated 4-bedroom detached home offers timeless curb appeal with a classic brick exterior, charming covered veranda, interlocking stone walkways, and mature landscaping framed by tall trees. Inside, the thoughtful floor plan is enhanced by brand-new hardwood floors, a striking open staircase, and pot lights throughout. The sleek open-concept kitchen features a large central island with abundant workspace, seamlessly connecting to the bright dining room surrounded by large windows and direct walkout to the patio and rear yard. The family room flows openly into the living room, creating a bright, airy layout with flexible functionality. A main-floor den provides versatility, ideal as a home office or optional fifth bedroom. Upstairs, the expansive primary suite includes a comfortable sitting area and a beautifully updated 4-piece ensuite. Three additional bedrooms share a stylish, modern main bath. A rare second-floor laundry room and wide upper hallway further enhance convenience and openness. The private backyard is an entertainer's dream, featuring a spacious circular stone patio, perfect for outdoor dining, gatherings, or quiet relaxation. Ideally located near top-ranked schools, parks, scenic trails, public transit, and major highways, this home offers the perfect blend of modern style, everyday comfort, and sought-after Clearview living. (id:24801)
Bay Street Group Inc.
704 - 30 Elm Drive W
Mississauga, Ontario
Client RemarksFurnished apartment! Spacious two bedroom, two bathroom furnished corner unit in luxury Edge Tower 2! Located in the Mississauga city centre, steps from Square One shopping centre, bus terminal, GO bus, highways, library and Sheridan College. Easy access to Cooksville GO station and highways 403/QEW. The unit features modern kitchen, quartz countertops, ceramic backsplash, B/I appliances. The building boasts top-notch amenities such as state-of-the-art fitness centre, stylish party room, media room, 24hr concierge, guest suites, landscaped outdoor terrace and business centre. Tenant pays utilities + content/liability insurance. $350 refundable key deposit. Owner reserves right to interview tenant. No pets, non smoker. (id:24801)
Kingsway Real Estate
306 - 86 Dundas Street E
Mississauga, Ontario
Modern Living in the Heart of Mississauga, located in a prime central location, this stylish1-bedroom + den unit is nestled in a nearly-new building packed with top-tier amenities. Enjoy the convenience of two full bathrooms, sleek laminate flooring throughout, and the added value of owned parking and a locker. Public transit right at your doorstep, quick access to QEW and Hwy 403, just minutes from the GO Station, lifestyle perks surrounded by restaurants, shops and supermarkets everything you need is within walking distance. (id:24801)
Icloud Realty Ltd.
Bsmt - 2212 Felina Court
Mississauga, Ontario
Situated On A Quiet Court, This Generous Renovated Legal Basement 1 Bedroom Suite Will Not Disappoint! It Has A Modern Kitchen, A Sizable Bedroom, A Spacious Living/Dining Area, Pot Lights Thru-Out, & Ensuite Stacked Laundry System. The Separate Entrance & Private Outdoor Space For Year-Round Use Is Perfect To Call Home. 1 Parking Spot & Inclusive Utilities (Hydro, Heat & Water). Do Not Miss Out On This Turn-Key Suite /W Loads Of Natural Light!!! Great Location; Access To Hwys, Go Station Public Transit, Grocery, Great Schools, Park Around The Corner, Malls & More! Possession Oct1st. Partially Furnished Option (Bed, Couch, Coffee Table, Dining Table & Chairs) (id:24801)
Sutton Group-Admiral Realty Inc.
431 - 1787 St Clair Avenue W
Toronto, Ontario
Spacious 2+1 Bed, 2 Bath, at Scout Condos. Large Den can easily be used as a 3rd bedroom. Freshly painted and professionally cleaned! Parking Space and Storage Locker included! South Facing Unobstructed Exposure Allows For Sun and Privacy. Blinds included on all exterior windows. Wide Kitchen Allowing For Larger Dining Table/Island/Panty/Office Area. Great Finishes including 9ft ceiling, Stainless Steel Appliances & More. Steps Away From TTC, The Stockyards Shopping Centre, A Variety of Dining Options, and Scenic Parks. Enjoy Easy Access To The Junction, GO Station & Much More. (id:24801)
Royal LePage Signature Realty
32 Borland Crescent
Caledon, Ontario
Stunning Turn-Key 4-Bedroom Home in Caledon East Tucked away on a quiet mature crescent, this meticulously maintained home offers nearly 3,500 sq. ft. of finished living space perfect for family living and effortless entertaining. The main floor features a flowing layout with a dedicated home office, elegant dining room, and a cozy family room with a gas fireplace with custom built-ins. The chefs kitchen is a true centerpiece with granite counters, a breakfast peninsula, pot lights, under-cabinet lighting, and a bright breakfast area with French doors opening to the deck. Step outside to your private backyard retreat, complete with automatic irrigation, an 8-person hot tub with privacy screen, and an interlock side walkway prepped for a potential separate entrance. Upstairs, 4 spacious bedrooms include 2 with private ensuites, 2 with a Jack & Jill bath, and a luxurious primary suite with dual walk-in closets. All bedrooms feature like-new Berber carpet with upgraded under pad. The lower level impresses with a finished rec room, wet bar with wine fridge, and a striking live-edge countertop. The unfinished half offers flexibility for extended family living with a bathroom rough-in and the option to add a separate entrance via the garage or side walkway. Smart upgrades include a full-home Generac generator, 2-phase Napoleon furnace (2017), soundproof insulation, insulated garage and garage door, resealed driveway, and re-caulked windows and showers. Lovingly cared for by the same family since new, this turn-key home blends comfort, function, and style in a welcoming community where children still play in the parkette just steps away. (id:24801)
Royal LePage Rcr Realty
494 Meadows Boulevard
Mississauga, Ontario
494 Meadows Boulevard isnt just another suburban backsplit, it's a rare oversized four-bedroom that was tastefully renovated in 2024 with premium flooring, recessed lighting, updated spa-like bathrooms and a custom chefs kitchen that actually makes you want to cook. Breakfast bar for three, premium quartz countertops, stainless steel appliances and plenty of storage space which is so rare these days. A new roof and freshly paved driveway were done the same year. With over 3,000 sqft of remodelled living space, generous-sized bedrooms and sunlight pouring in from all windows, this home is ideal for large families who love to host and entertain. A great room with a wood-burning fireplace making it a cozy family retreat with a walkout to a huge private backyard complete with a spacious deck and lush greenery that brings a cottage-like feel to city living. The lower level features an apartment with a separate entrance and its own laundry room, making it a perfect option for in-laws or a potential rental income opportunity. Can also be used as additional living space with direct access form the main floor. Complete with a built-in garage and additional parking for three more cars in the driveway, this home has everything a modern family might need. Nestled steps away from schools, parks, trails, shopping centres and transit. With easy access to highways, Pearson airport and GO station, combining modern living with flexibility and convenience makes it one of the best spots in Mississauga for easy living without missing a beat. (id:24801)
Right At Home Realty
1233 Coric Avenue
Burlington, Ontario
Charming bungalow with 2+1 bedrooms and 2 bathrooms, located on a no-through street in the desirable Plains neighbourhood! Enjoy parking for 3 vehicles, a welcoming front porch, and access to Leighland Park with tennis courts and more just steps away. The foyer with a double coat closet opens into a spacious living room with a large window that fills the space with natural light. The eat-in kitchen is thoughtfully designed with modern finishes, abundant cabinetry and counter space, a large centre island, and a chic herringbone style backsplash. The primary bedroom is generously sized and offers a walk-out to the backyard deck, the perfect spot for morning coffee, while a second bedroom and stylish 4-piece bathroom complete the main level. The basement features a large recreation area, a third bedroom, another 4-piece bathroom, and a spacious storage room with convenient backyard access. Surrounded by mature trees, the backyard offers plenty of green space and an elevated deck for outdoor enjoyment. Close to all amenities, schools, parks, trails, and more, this home also provides easy access to downtown Burlington, the Lake Ontario waterfront, public transit including Burlington GO Station, and highways 403, 407, 6, and the QEW. Your next home awaits! (id:24801)
RE/MAX Escarpment Realty Inc.
95 Standish Street
Halton Hills, Ontario
Beautiful family home in mint condition on a quiet street in sought-after Georgetown South. Lovingly maintained and offers bright, inviting spaces with thoughtful updates throughout. The formal living room and two-sided fireplace. A gorgeous custom kitchen with granite counters and stainless steel appliances opens to the cozy family room, where a two-sided gas fireplace creates the perfect atmosphere for relaxing nights in or hosting family and friends. Upstairs, you'll find four bright and spacious bedrooms with ample closet space, including a generous primary bedroom with a beautifully renovated ensuite both featuring crown moulding. The fabulous finished basement is warm and welcoming, offering a great rec room, games area, and custom wet bar ideal for movie nights or entertaining guests. There is a rough-in already set up if you need an additional bathroom. Step outside to your own backyard retreat fully fenced with a large deck, hot tub, and flagstone fire pit perfect for summer gatherings and quiet evenings under the stars plus a huge and adorable shed for all your toys! This home offers the best of both comfort and lifestyle all within walking distance to great schools, parks, trails, and the Gellert Community Centre. Show with confidence this one checks all the boxes for family living in a fantastic neighbourhood. (id:24801)
Royal LePage Meadowtowne Realty
3173 Bentley Drive
Mississauga, Ontario
Fully renovated gorgeous 3 bedroom, 3 washroom semi-detached house in the beautiful area of Churchill Meadows, carpet free, brand new kitchen with brand new s/s appliances, quartz countertop and backsplash, brand new AC, family room with fireplace, breakfast area walkout to a beautiful deck, 3 spacious bedrooms, master bedroom with 4 pieces in-suite and walk-in closet. Prime location: close to top-rated Schools, Credit Valley Hospital, transit, Shopping, 5 Minutes to Hwy 403 & 401. Ten Minutes To Square One. Some photos are virtual Staging. (id:24801)
Coldwell Banker Realty In Motion
6 Willis Drive
Brampton, Ontario
A Perfection Union Of Scenic Beauty & Craftsmanship! Prime Location Of Peel Village, Legal 2-unit home! This Home Has Been Meticulously Renovated with No Detail Overlooked. Upper 3 bdrm, 2 Washrooms plus Lower 2 bdrm, 1 washroom. 2 New Quality Kitchens, 2 Sets of New Kitchen Appliances. 2 Sets of New Laundry. New Hardwood Throughout Main & Upper Level. New Roof, New Windows and Doors. New Garage Door and Remote Controller. New Tankless Water Heater, New Interlock Driveway. New Landscaping. Bright & Warm 2 Bdrm Legal Bsmt Apartment has 5 big Above-Grand Windows! Feels Ever Brighter! Absolutely Move-In Ready! (id:24801)
Prestigium Real Estate Ltd.
1285 Deer Run
Mississauga, Ontario
This beautifully renovated residence offers exceptional value and versatility. Featuring a fully finished 2-bedroom basement suite currently rented for $1,900/month, it's perfect for investors or multi-generational living. Modern open-concept layout with elegant flow. Designer kitchen with quartz countertops & backsplash. Rich hardwood flooring throughout main and second levels. Stylish pot lights, custom wood staircase & railing. Gorgeous in-ground pool with aggregate concrete surroundideal for summer entertaining. Minutes to GO Train, Highway 403, and Square One Mall. Close to top-rated schools, supermarkets, restaurants, and shops. This home is a rare findmove-in ready, income-generating, and loaded with upgrades. A must see! (id:24801)
Icloud Realty Ltd.
1504 Kenilworth Crescent
Oakville, Ontario
Rare Income-Generating Opportunity in Oakville's Desirable Falgarwood Community! Situated on a spacious corner lot, this unique property offers 2 separate residences. approx 2828 sq ft of total living space 3+1 bedrooms & 3 full bathrooms. Ideal for a multi-generational home or an investment opportunity. Formal living/dining w/ double frosted glass doors. Spacious kitchen w/ wood tone & white cabinetry, tile backsplash, massive island w/ breakfast bar, pantry, & five ss appliances two fridges, dishwasher, stove, and hood fan. Upstairs, 3 well sized bedrooms & 4-piece bathroom. The ground level offers a family room w/ wood-burning fireplace & walkout to the backyard. Main level home office, 4-piece bathroom, & laundry room. The 2 car garage has been converted into a home gym w/ updated flooring, built-in cabinetry, & mirrors. Easily converted back to a garage. Driveway parking for 4 vehicles. Access the brand new LEGAL basement apartment via the private side entrance. This suite incl light oak vinyl flooring, pot lights & electric fireplace. The sleek kitchen boasts quartz counters, soft-close white cabinetry, tile backsplash, pots & pan drawers & 4 stainless steel appls. Bedroom with large egress window & double closets. 3-piece bathroom with custom floating vanity, glass-enclosed shower & gold hardware. Full-size LG washer & dryer. The backyard is ready for your finishing touches. This home is just minutes from top-rated schools, parks, trails, shopping, and easy highway access. Enjoy a peaceful, mature community while staying close to all the essentials. ** This is a linked property.** (id:24801)
Royal LePage Real Estate Services Ltd.
3 - 101 Bernice Crescent
Toronto, Ontario
Designed for the Modern Professional - Stylish, Smart & Central!Step into this brand new, never-lived-in, 2 bed, 2 bath, 3-storey unit crafted with modern sophistication and remote work in mind. Featuring high-speed WiFi, abundant natural light, and space for a home office, this bright, airy home checks all the boxes. Enjoy luxury finishes, in-unit laundry, top-tier kitchen appliances, and a sleek breakfast barperfect for morning coffee or weekend hosting. With two private balconies, you're never short on fresh air or views. All within a professionally managed property in a vibrant, transit-accessible neighborhood close to schools, cafes, and city life. (id:24801)
Royal LePage Supreme Realty
Basement - 20 Desert Garden Drive
Brampton, Ontario
Stunning Corner House Legal Basement with Separate Entrance for Lease At One of The Most Desirable Area Of Brampton, Chef Delight Kitchen W/ Stainless Steel Appliances. Open Concept Living Area, Perfect Size Bedroom and Good Size Windows. Ensuite Laundry. One Car Parking. House is Backing Onto Park, Minutes From Mount Pleasant Go Station and All Amenities. Don't Miss!! (id:24801)
Save Max Real Estate Inc.
1106 - 4675 Metcalfe Avenue
Mississauga, Ontario
Welcome to this stunning 2 Bedroom + Den, 2-bathroom condo located on the 11th floor of the prestigious Erin Square Condos, a vibrant, modern community by Pemberton Group, just under 3 years new. Offering 870 sq ft (as per builders plan) of thoughtfully designed living space, this unit boasts a bright west-facing view. Perfect for enjoying evening sunsets overlooking the pool and park from a high vantage point. Key Features: Spacious open-concept layout with split-bedroom design for added privacy, 9 ft smooth ceilings and laminate flooring throughout. Modern kitchen with stainless steel appliances and elegant quarz countertops. 2 full bathrooms for ultimate convenience. One parking spot and one locker storage unit included. Excellent condition, truly move-in ready! This is urban living at its finest. Don't miss your chance to call this beautiful space home! Highspeed internet included in Maintenance costs (id:24801)
RE/MAX Realty Services Inc.
6 De Jong Drive
Mississauga, Ontario
***ATTENTION BUYERS & INVESTORS, DEVELOPERS & BUILDERS....*** THIS HOME CAN BE USED IN CURRENT CONDITION FOR RENTAL INCOME OR BUILD YOUR OWN CUSTOM "DREAM HOME."... THOUSANDS SPENT ON ARCHITECTURAL DRAWINGS AND PLANS TO BUILD A FANTASTIC AND AMAZING 2-STOREY BEAUTIFUL HOME.. GREAT LOT SIZE FOR THE AREA, WITH APPROX. 70 FEET X 120 FEET, TO BUILD A CUSTOM DETACHED HOME. CURRENT STATUS: "DETACHED BUNGALOW" IN HIGH-DEMAND VISTA HEIGHTS AREA OF STREETSVILLE, WITH NEARBY SCHOOLS, SHOPPING, HOSPITALS, PARKS, AND MANY AMENITIES. (id:24801)
Search Realty
17 Dunsmore Lane
Barrie, Ontario
Welcome to this beautifully renovated 5-bedroom, 3-bathroom home in Barrie, offering modern finishes and a spacious layout ideal for families of any size. With 2 bedrooms upstairs and 3 on the lower level, this home provides comfort, privacy, and flexibility. Enjoy a bright, updated kitchen, a large back porch for relaxing or entertaining, and a generous backyard perfect for outdoor living. Conveniently located near schools, shopping, transit, and just minutes to major highways. (id:24801)
Right At Home Realty
40 Aikens Crescent
Barrie, Ontario
Discover a rare opportunity in the appealing Sunset Mews community, San Simeon. This 1,300 sq.ft., never-before-listed one-owner home spans two levels, blending modern design with regional charm ideal for buyers or investors. Meticulously maintained and spotless, it features an open dining area and bright living space , a generous garage, and three upstairs bedrooms with a luxurious master suite and en-suite. Engineered hardwood upstairs. The finished basement adds a versatile rec room and dedicated laundry. Located near scenic trails and local amenities, with easy Highway access, it offers a desirable lifestyle. (id:24801)
Home Choice Realty Inc.
25 Marshall Street
Barrie, Ontario
STYLE, SPACE & SERIOUS KITCHEN ENVY IN THE HEART OF ALLANDALE! This ones got all the character, style, and functionality youve been waiting for - set in an established neighbourhood just minutes to the lake, beach, GO Station, schools, trails, Allandale Rec Centre, shops, and even a park with a playground and skating rink just a short walk away. The curb appeal is dialled in with a paved driveway (no sidewalk!), black shutters, an oversized garage with high ceilings and extra storage, plus an enclosed front porch that doubles as the perfect mudroom drop zone. Step into a bright, multi-level layout where sunlight pours through large windows and design details pop at every turn. The fluted wood accent wall in the living area brings warmth and style, while the kitchen is an absolute showstopper, think crisp white cabinetry with some glass fronts, gleaming brass hardware, subway tile backsplash, stainless steel appliances, generous counter space, and a massive island made for gathering. Four roomy bedrooms offer flexibility for family, guests, or that dreamy main floor office setup. Downstairs, the rec room invites cozy nights in with a gas fireplace, powder room, and loads of storage. Out back, unwind or entertain on the large deck under the shade of mature trees. Theres personality in every corner of this #HomeToStay - and it shows! (id:24801)
RE/MAX Hallmark Peggy Hill Group Realty
193 Nathan Crescent
Barrie, Ontario
WELL-CARED-FOR TOWNHOME IN A PRIME SOUTH BARRIE LOCATION WITH THOUGHTFUL UPDATES & A GENEROUS BACKYARD! After a busy day, enjoy the convenience of an attached garage with direct yard access and a double wide driveway, all while being only minutes from the Barrie South GO Station, Hwy 400, schools, parks, restaurants and shopping. Step onto the covered front porch and through the striking entry door into a spotless interior where shiplap accents pair with modern updates to create a warm, welcoming feel. The kitchen showcases warm wood-toned cabinetry and a tongue-and-groove ceiling, opening through a wide pass-through to the living room with a walkout to a backyard designed for relaxation and fun, featuring a spacious deck, hardtop gazebo with privacy fencing, garden beds and a two-storey wooden playhouse. Ascend to the second level where the primary retreat offers a walk-in closet and semi-ensuite access, joined by a second bedroom for family or guests, while the partially finished basement provides a third bedroom and flexible space ready for your finishing touches. Enjoy the benefits of an updated A/C (2025) for comfort in the warmer months. From morning coffee on the deck to evening strolls in nearby parks, this #HomeToStay promises more than a house, it delivers a place to truly call home. (id:24801)
RE/MAX Hallmark Peggy Hill Group Realty
609 - 304 Essa Road
Barrie, Ontario
Spectacular Penthouse Unit! RARE Opportunity! Experience Luxury living in this beautiful penthouse located in South Barrie's coveted Gallery Condos. This bright and spacious 2-bedroom unit is flooded with natural light and features top-tier designer upgrades, including quartz countertop, upgraded kitchen cabinets, smooth 9' ceilings with pot lights, high-end laminate flooring, and stainless steel appliances. Step out onto the oversized balcony to take in breathtaking views. Incredible common roof top patio! Includes two parking spots, locker, and convenient en-suite laundry. Set within a serene 14-acre forested park with walking trails, and just minutes from Highway 400, the lake, GO station, grocery stores, the waterfront, downtown restaurants, and all major amenities. Amazing unit for your 1st time buyers! (id:24801)
Sotheby's International Realty Canada
3 Georgian Grande Drive
Oro-Medonte, Ontario
If you are dreaming of more space, more nature, more balance while not giving up any amenities of city living then keep reading. This home caters to those looking for a carefully crafted property with ample space in an environment that also provides a real sense of connection and community. Whether you are looking for a lifestyle change or already know how special living up north is and want to take it to the next level this home is for you. Backing on to protected land, this home is stunning with an amazing great room with vaulted ceilings, a floor to ceiling stone wood burning fireplace, a fabulous chef's kitchen, wonderful primary with spa like ensuite and tasteful decor and hardwood flooring throughout. The lower level has a fabulous recreation room with a walk out to a huge back yard, 2 additional bedrooms and tons of storage. Enjoy year round activities including walking and biking trails, skiing, golf, stargazing and of course full access to the Braestone farm which provides, berry and pumpkin picking, the sugar shack, and a brand new forest school for JK/SK that follows the Ontario required curriculum. Life is special at Braestone! (id:24801)
Royal LePage Estate Realty
88 Warman Street
New Tecumseth, Ontario
Welcome To 88 Warman. Walking Distance To School, Community Center. Hardwood Throughout The Main Floor. No Side Walk, Allowing More Parking Space. Large Back Yard Deck And Much More. home is been maintained in and out last few weeks. (id:24801)
RE/MAX Millennium Real Estate
2617 - 10 Abeja Street
Vaughan, Ontario
Welcome To This Never-Before-Lived-In Suite At Abeja District! This Bright And Spacious One-Bedroom Plus Den Unit Features Two Full Bathrooms, Offering A Functional Layout That's Perfect For Modern Living. The Den Is Generously Sized, Providing Plenty Of Space For A Home Office, Nursery, Or Additional Storage-Ideal For Those Seeking Versatility In Their Living Space. With High-End Finishes And An Open, Inviting Atmosphere, His Unit Is Ready For You To Move In And Make It Your Own! Enjoy State Of The Art Building Amenities; Gym, Sauna, Party Room, Rooftop Terrace, Pet Spa & More! (id:24801)
RE/MAX Premier Inc.
759 Florence Road
Innisfil, Ontario
STEPS FROM THE BEACH, CUSTOM 17 X 20 FT GARAGE, PACKED WITH UPDATES, & READY TO WELCOME YOU HOME! This incredible bungalow set on a 100 x 100 ft lot is a must-see, packed with updates and nestled in a quiet, private area just a 5-minute walk to the beach. The freshly paved 6-car driveway provides ample parking, leading to a recently built custom 17 x 20 ft. garage with stunning handcrafted wood swing doors and a man door, ideal for hobbyists, outdoor enthusiasts, or extra storage. The beautifully landscaped yard features an updated patio, front and side walkways, a newer garden shed, and a fully fenced backyard with three gates and a privacy shield for added privacy. This home features all-new windows and doors, spray foam insulation under the house for added efficiency, updated hydro to 200-amp service, refreshed neutral vinyl tile flooring, and an updated washer and dryer. The modernized kitchen shines with freshly painted cabinets, sleek updated counters, upgraded stainless steel appliances, a stylish backsplash, and a new light fixture. The main bathroom has been refreshed with a new mirror, light fixture, and double rod. Two fireplaces add warmth and character, making this home inviting and cozy. A short drive takes you to Hwy 400, GO Station, shopping, restaurants, the library, the YMCA, medical offices, Sunset Speedway, and the Town Centre, which features a splash pad in summer and a skating trail in winter. Enjoy nearby soccer fields, baseball diamonds, tennis courts, walking trails, and year-round community events, including an antique car show, movie nights, live concerts, festivals, skating, tobogganing, and a polar plunge with food trucks. A place to call home, a location to love - this one is ready for you! (id:24801)
RE/MAX Hallmark Peggy Hill Group Realty
62 Martini Drive
Richmond Hill, Ontario
Welcome to 62 Martini Drive! This Beautiful 3 Bedroom Semi-Detached Home Located In The HighlySought After Rouge Woods Community In The Heart Of Richmond Hill! Close To Top Ranked SchoolsIn York Region, Hwy 404, 407 and 401, Costco, Walmart, Home Depot And All Your Other ShoppingNeeds! Close To Amenities Including Community Centres And Parks And Walking Distance toRichmond Green For All your Festivals and Events! (id:24801)
RE/MAX Hallmark Polsinello Group Realty
1905 Lockhart Road
Innisfil, Ontario
Set on over 1.2 acres in peaceful Rural Innisfil, this spacious raised bungalow is the perfect place to call home. With a wide 332 x 255 ft lot, a handy circular driveway, and parking for 10 cars, theres room for everyone. Inside, youll find 5 bedrooms (2+3), 2 baths, and a bright, open layout with 7 main rooms plus a basement with its own separate entry. Ideal for extended family or guests. A wonderful blend of space, comfort, and country living! (id:24801)
Right At Home Realty
15 Quilico Road N
Vaughan, Ontario
A modern, three-story townhouse in Vaughan, built in 2024, offers approximately 1,900 sqft of bright, open living space featuring 4 bedrooms plus 1 bedroom in the finished basement, and 2.5 bathrooms. A welcoming front patio, and two balconies, one off the family area and another in the primary suite. The main and third floors boast 10ft ceilings, with an even taller 11ft ceiling on the second floor, creating an expansive, airy atmosphere. The open-concept layout includes a powder room on the main floor and a versatile bedroom, perfect for guests or a home office. Situated in Elder Mills/Kleinburg, the home offers seamless access to highways (407, 427), excellent schools, parks, transit, and major shopping hubs, combining stylish modern finishes with family-friendly suburban convenience. (id:24801)
RE/MAX West Realty Inc.
1101 - 2908 Highway 7 Road
Vaughan, Ontario
Beautiful And Bright One Bedroom/Two Bathroom Condo Unit In The Centre Of Vaughan. This Upgraded Unit Boasts Floor To Ceiling Corner Living Room And Bedroom Windows With A Stunning View Of The Area. Unit Finishes Are Sleek and Modern, Perfect To Add Your Creative Touch. Built In 2020, The Luxurious Nord Condos Have All Amenities You Could Want. Enjoy Indoor Pool, Exercise Room, Yoga Room, Games Room, Theatre And Much More. 24 Hours Concierge Services Provide Peace Of Mind Security. Unit Includes One Underground Parking Space And One Locker. This Property Is Close To All Amenities. (id:24801)
Royal LePage Your Community Realty
5065 Tenth Line
New Tecumseth, Ontario
Selling Sunsets on 2.49 Acres! A Rare Multi-Living Opportunity Welcome to a home where views steal the show and possibilities are endless. Set on a picturesque 2.49-acre lot, this rare gem features two distinct living areas divided by a beautifully upgraded kitchen ideal for a home business, multi generational living, or an expansive family lifestyle.Inside, you'll find 4 spacious bedrooms and 3 full bathrooms across 2,701 sq ft of thoughtfully designed space. The first living room is generously sized, anchored by a stunning propane fireplace and large windows that flood the room with natural light. Step out onto the front deck and take in the breathtaking views.The kitchen is a chefs dream, featuring slate flooring, quartz countertops, a stainless steel double farmhouse sink, and seamless flow into the second living room, complete with a brick wood-burning fireplace and open-concept dining area.Upstairs, the primary loft retreat offers privacy and comfort with its own fireplace, a 3-piece ensuite, and a walk-in closet. Two additional large bedrooms share a sleek 4-piece bathroom, while the main-floor fourth bedroom doubles perfectly as a home office or formal dining room.Bonus features include: Oversized 720 sq ft garage with inside entry Massive laundry/mudroom with sink and backyard access Multiple walkouts and separate entrances for flexible use. Peaceful natural setting with unforgettable sunset views Located just minutes from town amenities but offering true country serenity, this property delivers the best of both worlds. (id:24801)
Century 21 Millennium Inc.
160 Carrier Crescent
Vaughan, Ontario
Nestled in one of the most desirable neighborhoods, this stunning 4-bedroom home offers a perfect blend of elegance, comfort, and functionality. From he moment you step inside, you'll be impressed by the gleaming hardwood floors, thoughtfully designed layout, and the care that has gone into maintaining every inch of this beautiful property. The spacious main level is perfect for both everyday living and entertaining, while the upper level features four generously sized bedrooms, ideal for growing families or those in need of extra space. A 2nd floor laundry Room adds to the functionality and convenience of this property. The finished basement provides additional living space that can serve as a recreation room, home office, gym, or guest suite. Located in a family-friendly community close to schools, parks, shopping, and transit, this is a rare opportunity to own a truly move-in ready home in a sought-after location. Don't miss your chance to make 160 Carrier Crescent your new address! ** This is a linked property.** (id:24801)
Century 21 People's Choice Realty Inc.
41 Pelee Avenue
Vaughan, Ontario
Welcome to 41 Pelee Ave. in Kleinburg, ON! A Stunning Property Is A Builders Former Model Home With Approximately 4,000 Sq.Ft. This 6 Beds, 5 baths Is Nestled On A Ravine Lot, Including An In-Law Suite On The Main Floor With Full Washroom! A Walk-Out Basement With A Separate Entrance, Kitchen, Bedroom, And Bathroom. The High Ceiling On The Main-Floor Comprising A Family Room, Huge Dining Room, Extended Kitchen Equipped With Stainless Steel Appliances, Quartz Countertops, A Spacious Island, Breakfast Area And A Huge Open to Below Great Room. Discover A Ravishingly Designed Den Room Halfway To Upstairs With A Full View To Great Room, Ideal For A Home Office Or Additional Entertainment Space. The Second Floor Incorporates Well Appointed 4 Bedrooms With Ensuites, And Laundry! The Master Bedroom Features Huge His And Hers Walk In Closets Along With A 5-Piece Ensuite! Close To Schools, Restaurants, Shops, Village of Kleinburg, Copper Creek Golf Club And Hwy 427, 407! (id:24801)
RE/MAX West Realty Inc.
160 Winthrop Crescent
Vaughan, Ontario
The jewel of Vellore Village, Vaughan. Almost 4000sf of above grade living space, freshly built. Brand new, never lived-in. Be the first to dwell in this 5 bed, 6 bath home. Exterior: A beautifully crafted, traditionally inspired design featuring brick, stone, stucco, and architectural board for a timeless aesthetic. Thoughtfully designed precast concrete window sills, headers, and arches add elegance, while the copper accent roof and self-sealing asphalt shingles ensure durability and visual appeal. Decorative exterior railings enhance the facade, complemented by integrated LED pot lights for stylish illumination. The front entry is distinguished by an approximately 8-foot-high insulated stained fiberglass door, meticulously designed to replicate a rich wood grain texture. Interior: Spacious and airy with approximately 10-foot ceilings on the main floor, 9-foot ceilings on the second level, and 9foot ceilings in the basement, all finished with smooth ceilings throughout. The main floor features 74-inch baseboards paired with 3-inch casing andbackbend, while the second floor showcases 5-inch baseboards with 3-inch casing for a refined aesthetic. Elegant two-panel smooth Carrera-style doors stand 8 feet tall on the main level and 7 feet on the second floor, creating a sense of grandeur. The staircase boasts stained oak veneer finishes, with square black metal pickets and a 3-inch half-round handrail for a sleek, modern look. Architectural details such as 5-inch cornice molding accentuate single-storey foyers, the main hall, dining room, and living room, adding depth and sophistication. (Basement is not included) (id:24801)
Icloud Realty Ltd.


