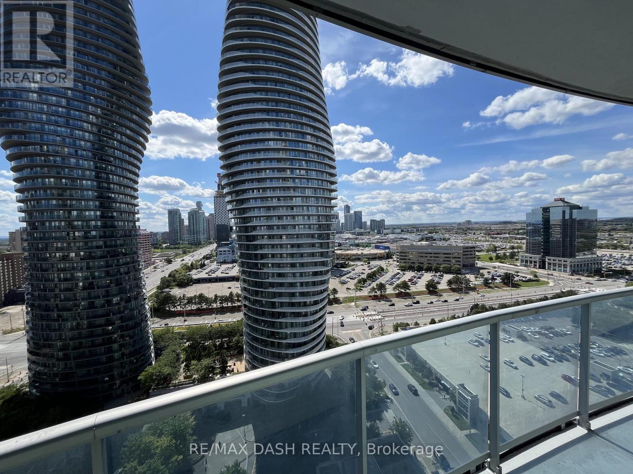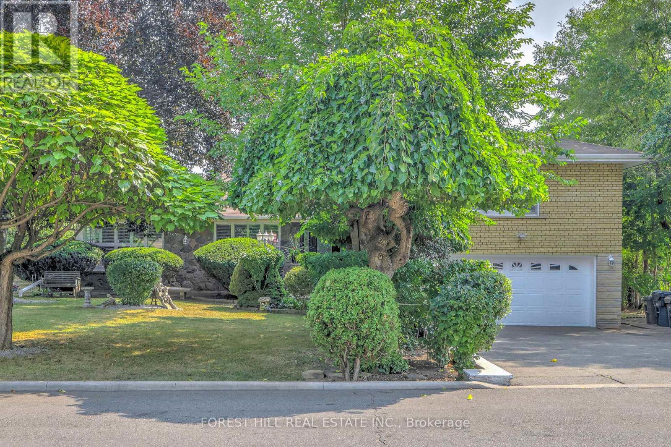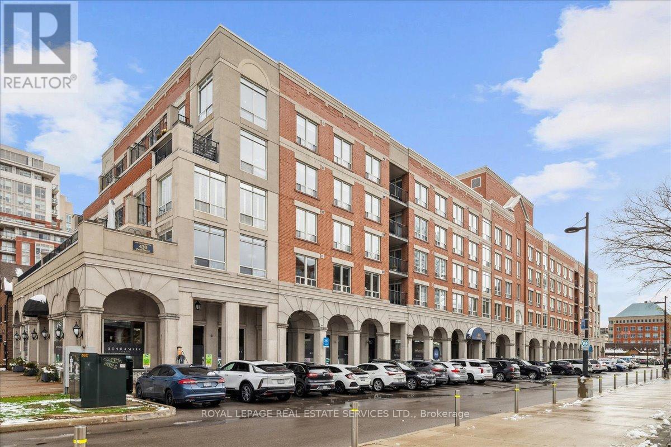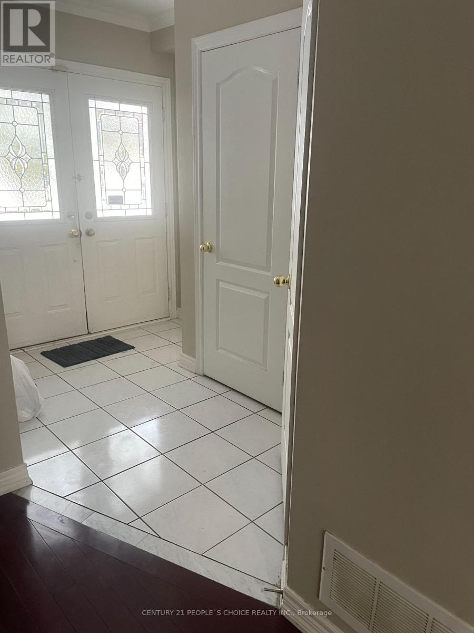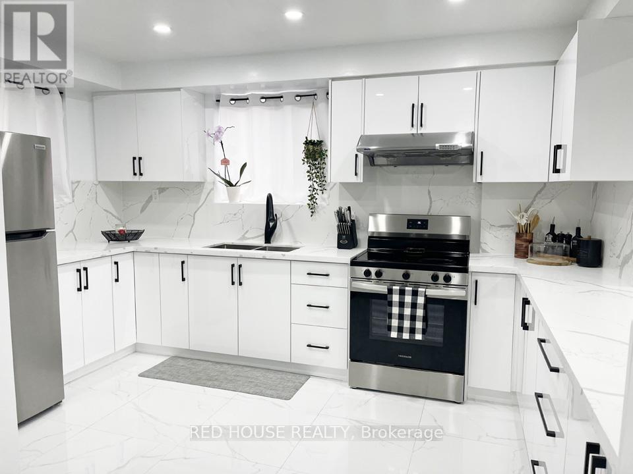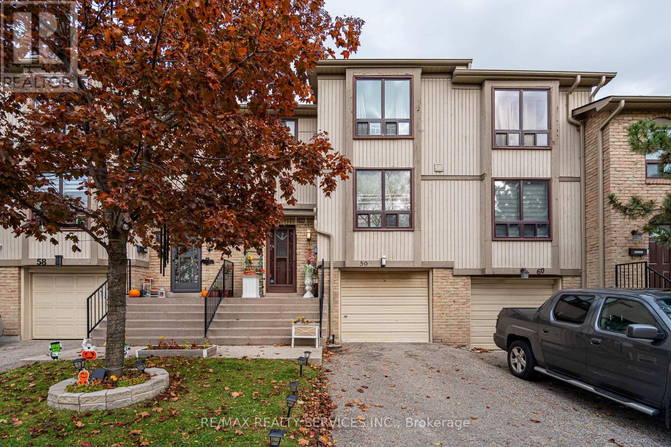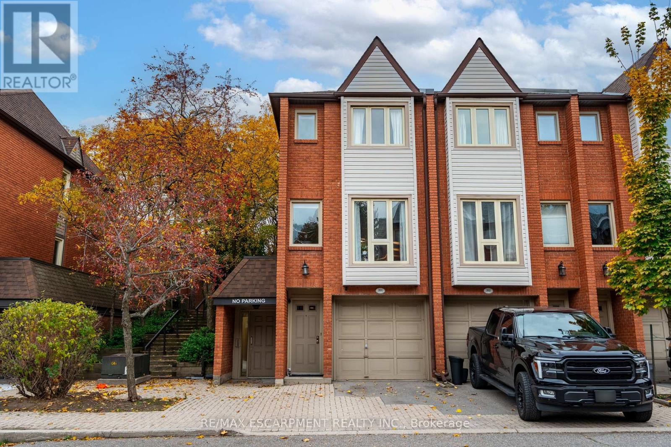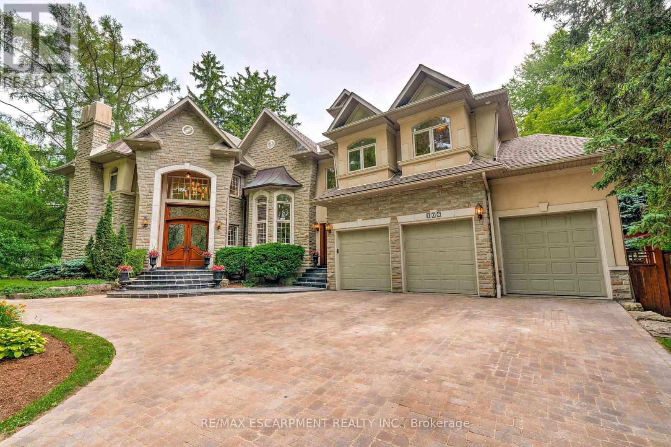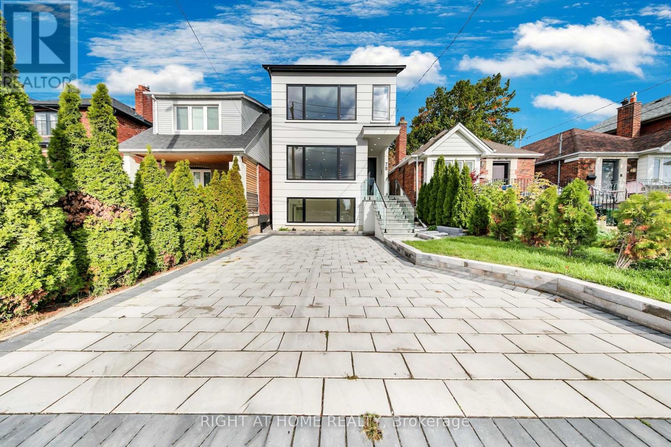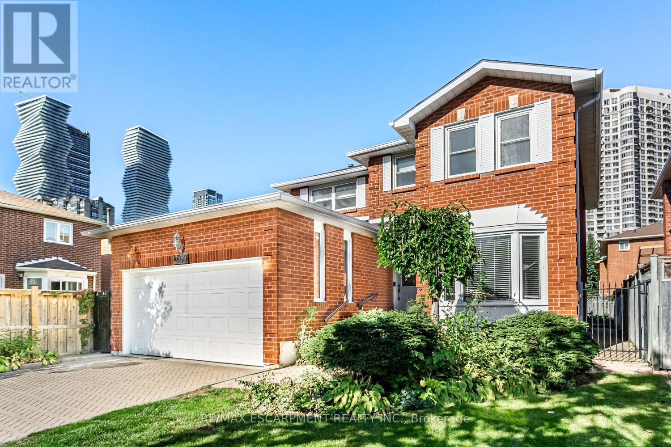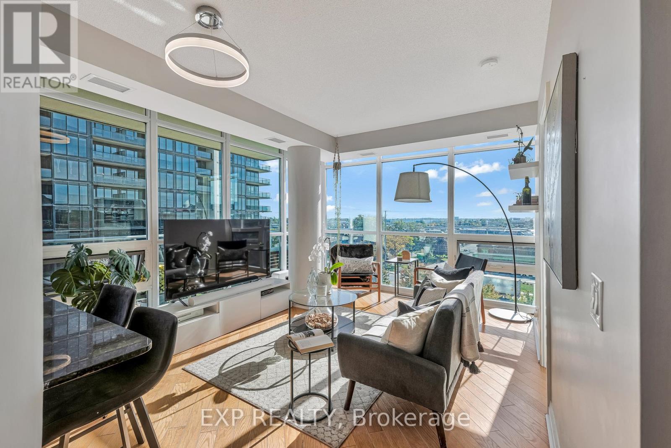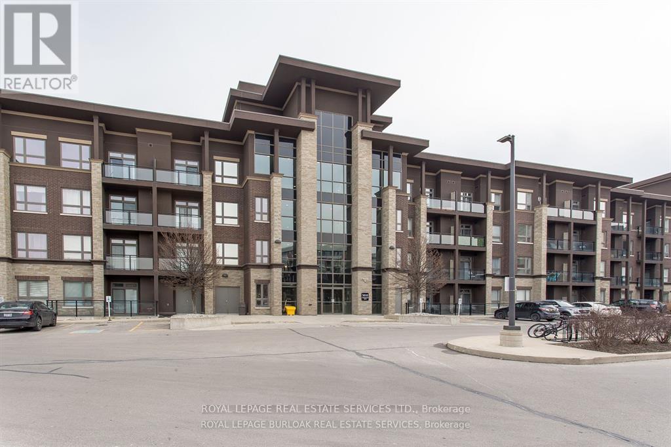2007 - 80 Absolute Avenue
Mississauga, Ontario
Super Bright and Gorgeous 2 Bedroom, 2 Full Bath (Marilyn Monroe Landmark Tower) Enjoy Breathtaking View Of Downtown Mississauga & Sunsets Thru The Balcony. Kitchen Granite Counter-Tops. Excellent Location - Walking Distance To Popular Square One Mall, Sheridan College, YMCA, Go Transit, Restaurants, 24Hr Concierge. State-of-the-art Amenities Including a Health Club, Movie Theatre, And Party Rooms. Indoor & Outdoor Swimming Pools W/Hot Tub, Steam Rooms, Basketball Court, Squash Court, Carwash (id:24801)
RE/MAX Dash Realty
89 Portage Avenue
Toronto, Ontario
Rare find with one of the biggest lot sizes and living space in the whole area! Located on a quiet street with a combination of urban appeal and natures serenity and zen with an unparalleled blend of privacy, elegance and comfort. This well maintained, freshly painted charming 4 Bed home not only offers over 3300sf of living space and an incredible walk/up basement with a separate kitchen but also is complemented by an oasis of back and front yard, double sized deck and a pool (as is) for entertaining family and friends. You will never have to worry about having enough parking spots with a double car garage and a private triple driveway. This home is also just minutes from shops, restaurants, malls, highways, schools, parks and all amenities. (id:24801)
Forest Hill Real Estate Inc.
412 - 430 Pearl Street
Burlington, Ontario
Nestled In The Heart Of Downtown Burlington, This Spacious 1470 Sq Ft Corner Unit Offers 2 +1 Bedrooms and 2 Bathrooms. Featuring an Elegant Dining And Living Room With A Gas Fireplace. Walkout to a large 6' x 32' balcony with lake views. Enjoy the bright Eat in Kitchen with granite countertops and separate Bonus Room that can be used as an Office or Den. The large Primary Bedroom has a walk in closet and a 4-Piece Ensuite Bathroom. This Unit Includes 2 Side By Side Underground Parking Spaces #25 #26 and a large locker B45 located on P2. Condo Fees Include All Utilities Except For Cable/Internet. Within Walking Distance To The Lake, Spencer Park, Restaurants, Shopping, Transit And Entertainment. Say Yes to the Address! (id:24801)
Royal LePage Real Estate Services Ltd.
Main Floor - 7196 Gagliano Drive
Mississauga, Ontario
Absolutely Gorgeous, Corner Semi Detached 3 Good Size Br, Right In The Top Location Of Mississauga, Min To Highway, Walking Distance To All The Amenities, Grocery Stores, Banks, Gas Stnt, Top Schools In The Area. Pot Lights.Only Small Family Preferred. Home Will Be Fully Cleaned Before Closing. Tenant Needs To Pay 75% of Utilities. (id:24801)
Century 21 People's Choice Realty Inc.
2 - 87 Irwin Road
Toronto, Ontario
Complete Renovation! Large End Unit Townhome. Like a Semi. One of the Biggest Units in the Complex. Excellent and Efficient Layout. Lots of Sunlight. Quartz Counters and Backsplash, Stainless Steel Appliances in the Modern Kitchen. Walk Out From the Living Room to Spacious Enclosed Private Terrace. Luxurious 3rd Floor Primary Bedroom and Ensuite. Spacious Laundry Room on Lower Level Could be a 4th Bedroom. Direct Access to Lower Level from Underground Garage. Close to All Amenities, Shopping, Transit and Schools. **1st Parking Space is Exclusive for the Unit. 2nd Parking Space is Optional & Available for Additional Cost of $50/month**. (id:24801)
Red House Realty
59 Guildford Crescent
Brampton, Ontario
Welcome to this beautiful 3-storey townhouse located in one of Brampton's most sought-after neighborhoods! Featuring a bright and spacious open-concept living and dining area ideal for entertaining, along with a modern kitchen complete with a large center chef's island. The home offers a generous primary bedroom with a large closet, plus two additional good-sized bedrooms, with laminate flooring throughout for a clean and modern feel. The cozy ground-floor rec room provides a walk-out to the patio and overlooks a peaceful park and nature trail for added privacy and scenic views. Conveniently located close to great schools, shopping, transit, Professor's Lake, GO Station, parks, and Hwy 410. Two parking spots included - available from December 1st. A must see! (id:24801)
RE/MAX Realty Services Inc.
201 - 895 Maple Avenue
Burlington, Ontario
Bright, updated end unit featuring an open-concept main floor with hardwood floors and newer windows. Kitchen offers stainless steel appliances, ample storage, and patio doors to a private patio. Upper level has two bedrooms and a 4-piece bath. Finished lower level includes a family room, 2-piece bath, and large laundry/storage area. Overlooks green space with no neighbors beside for added privacy. Move-in ready! (id:24801)
RE/MAX Escarpment Realty Inc.
106 Appleby Place
Burlington, Ontario
Welcome to this exceptional luxury estate in Shoreacres, steps from the lake - offering over 9,000 sqft of beautifully designed living space.Custom built with impressive curb appeal and meticulous attention to detail. Grand entrance and main staircase welcome you to this thoughtfully designed home that blends relaxed elegance w/timeless design through layered millwork and a purposeful layout. The formal living features coffered ceilings, gas fireplace and double sided aquarium. The grand dining room provides ample space for large family gatherings. A sun soaked kitchen opens into a bright sunroom and walkout to the backyard- ideal for morning coffee or hosting poolside gatherings. Chef's kitchen features a large island, gas cooktop, double wall ovens, oversized fridge, pantry and a built-in bar area with sink. The utility wing is tucked away w/mudroom, garage access, secondary stairs and additional rear yard access. The south facing primary retreat has lake views, gas fireplace,generous walk-in and a spa ensuite. Four additional well-appointed bedrooms enjoy their own private ensuite. The fifth bedroom also features its own rec room with second laundry and sink - perfect for a dedicated in-law or nanny suite. The nearly 3,100 sqft finished basement includes a bedroom with ensuite, bar, wine cellar, theatre room, gym, and ample space for entertaining.The professionally landscaped rear yard features multiple flagstone seating areas, a full size heated salt water pool with automatic cover, outdoor kitchen/ BBQ station, and covered cabana with gas fireplace, all bundled in a Muskoka-like tranquil setting. Elegant, timeless, and serene-this is a rare opportunity to live steps from the lakein one of Burlington's most coveted neighbourhoods. Luxury Certified. (id:24801)
RE/MAX Escarpment Realty Inc.
78 Bowie Avenue
Toronto, Ontario
Exceptional custom home, where Light, Comfort, and Space Come Together ! Step into a home that feels instantly calm, open, and welcoming, a brand-new detached two-storey duplex 4+2 Bedrooms residence, just walking distance from the Eglinton LRTstation a line set to reshape the citys transit and daily life.Bathed in natural light from expansive windows, this home carries a quiet elegance that balances modern simplicity with everyday warmth. Every room and storey feels connected, yet private perfect for multi-generation living or families who value both closeness and independence or even for rent.The main floor and bright lower level flow together beautifully, offering four spacious bedrooms, thanks to basement three separate entrances and full sunlight. The second floor is a legally self-contained haven with its own utilities, furnace, and A/C, ideal for extended family or guests.Outside, a wide front with 2+2 total 4 parking spaces on front adds convenience thats rare in this neighborhood.With its gentle lines, serene interiors, and versatile design, this home invites you to slow down, breathe, and imagine yourself living comfortably in a place that simply feels right. Separate Gas and Hydro Meters are added benefits. (id:24801)
Right At Home Realty
267 Macedonia Crescent
Mississauga, Ontario
Welcome to 267 Macedonia Crescent - A Rare Original in a Prime Family Neighbourhood! First time ever offered, this beautifully maintained 4-bedroom, 3-bath detached home offers over 3,200 sq. ft. of total living space on a 41 x 100 ft lot with a double car garage. Built with quality and care by the original owners, this home combines timeless design with outstanding potential. The main floor features a bright living room, a formal dining area, and a cozy family room with fireplace - ideal for gatherings and everyday living. A sun-filled eat-in kitchen overlooks the backyard and connects seamlessly to the laundry, powder room, and garage for easy convenience. A grand spiral oak staircase anchors the home, leading to four spacious bedrooms upstairs. The primary suite includes a walk-in closet and an updated ensuite with a soaker tub, separate shower, and double sinks. A skylight above the staircase fills the upper hall with natural light. The unfinished basement (approx. 1,000 sq. ft.) provides endless potential for future living space, recreation, or income suite possibilities. Lovingly cared for and structurally sound, this property is ready for your modern touch. Carson & Dunlop Home Inspection available for peace of mind. This is your chance to own a true original in one of Mississauga's most desirable pockets - schedule your private showing today! (id:24801)
RE/MAX Escarpment Realty Inc.
611 - 1055 Southdown Road
Mississauga, Ontario
Welcome to Stonebrook Condominiums in the heart of Clarkson Village. This bright 2-bedroom, 2-bath corner suite offers 870 sq ft of open-concept space, featuring 9-foot ceilings, floor-to-ceiling windows, hardwood floors, and a kitchen that seamlessly flows into the living and dining areas. The kitchen is complete with granite counters, stainless steel appliances, and a breakfast bar. The primary bedroom features a private ensuite, access to the balcony, and huge closets, while the second bedroom and bath are perfect for guests, kids, or a home office. Large "den-like" space in the hallway labelled as a dining room in the floor plan, but can be used for additional built-in storage, a second workspace, or even to extend the 2nd bedroom/bathroom. Enjoy southwest exposure for natural light throughout the day and an incredible sunset view. All furniture on the balcony is included in the sale, making this a move-in-ready outdoor retreat. Two tandem underground parking spots are included with a locker for extra storage. With Clarkson GO at your doorstep, shops and cafés are just a short walk away. Lake Ontario and Rattray Marsh are minutes from home. You'll love both the convenience and the lifestyle this community offers, along with amenities like a 24-hour concierge, gym, pool, media and games rooms, party space, guest suites, pet wash station, and more. Additionally, 1.5gb/s Bell internet and a premium cable package are included in the condo fee. Come check out this incredible opportunity!! (id:24801)
Exp Realty
422 - 5010 Corporate Drive
Burlington, Ontario
785 Sqft One Bedroom Plus A Den Penthouse Level Condo With 10 Foot Ceilings And Lake Views. Hand Scraped Hard Wood Floors And Ceramic Tile Throughout. Bedroom Has A Four Piece Ensuite Bathroom; Plus A Two Piece Bathroom Perfect For Your Guests.Trendy Paint Colours. Includes An Underground Parking Spot Plus A Locker On Your Floor. Great Location Close To Groceries, Starbucks, Restaurants, Highways, Transit and GO Train Access. Popular Building With Many Amenities incl: a party room, gym, movie room, rooftop lounge, and BBQ area. (id:24801)
Royal LePage Real Estate Services Ltd.


