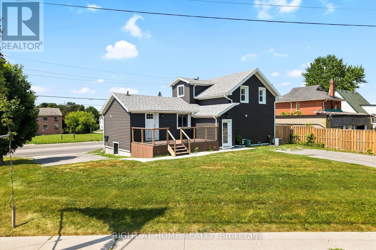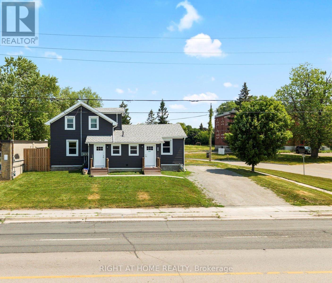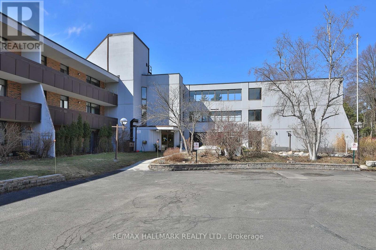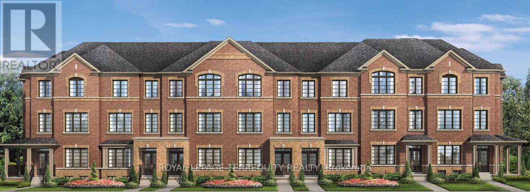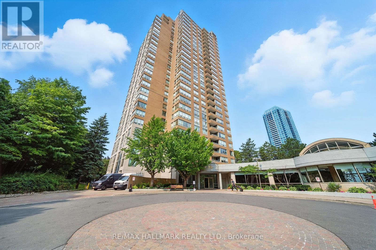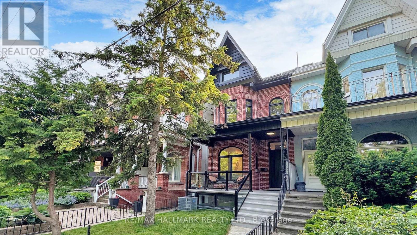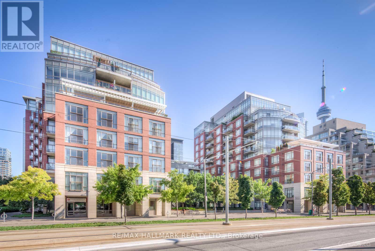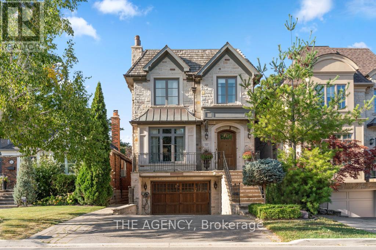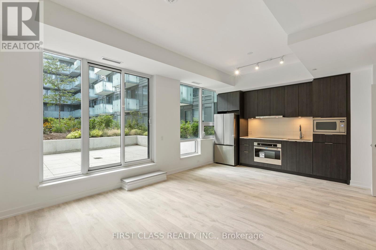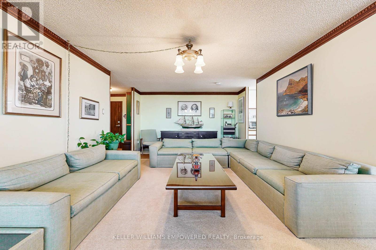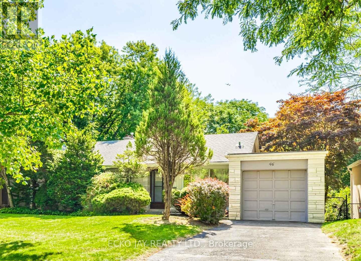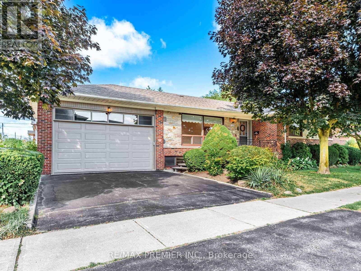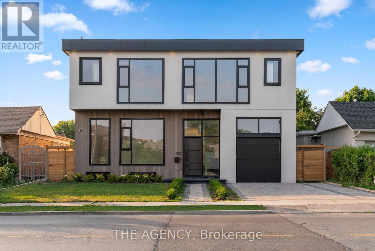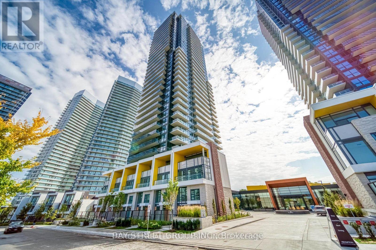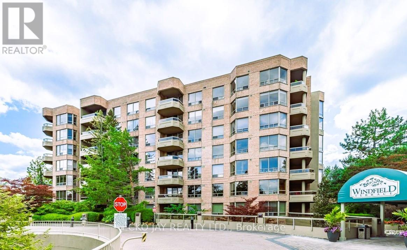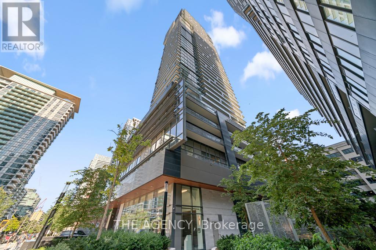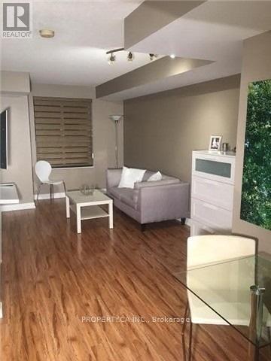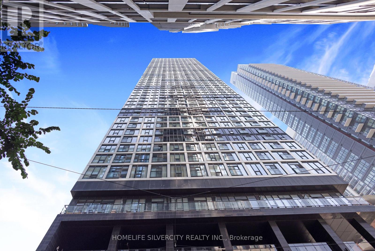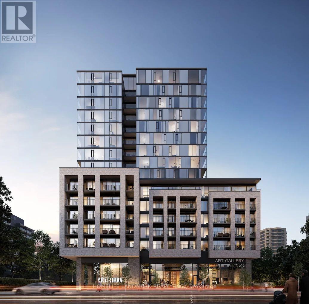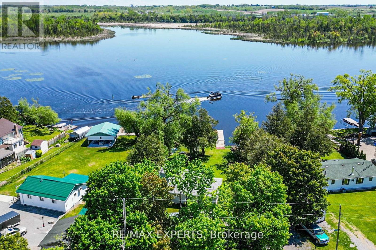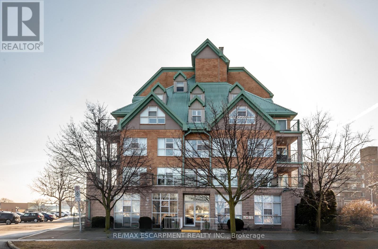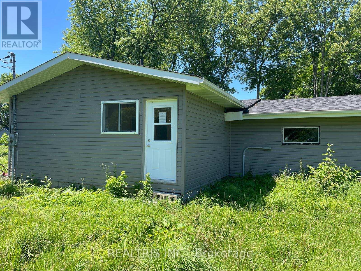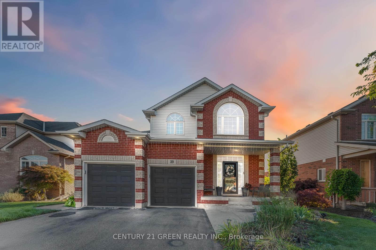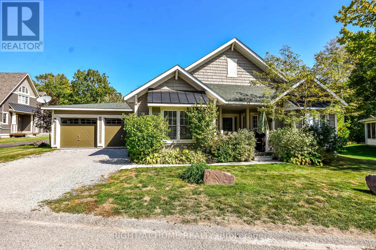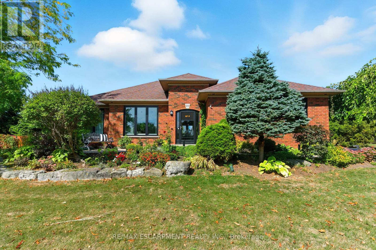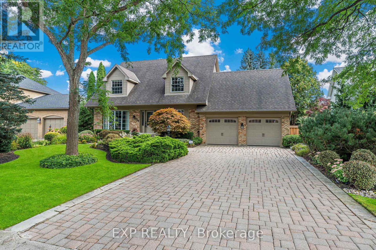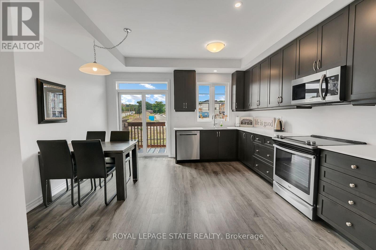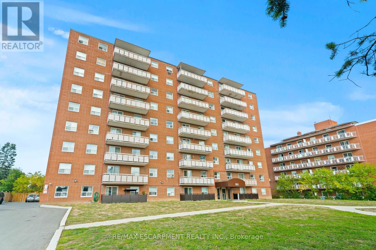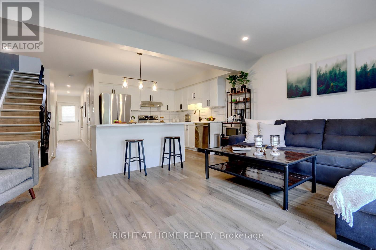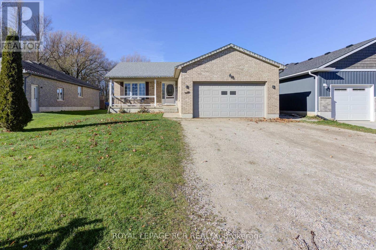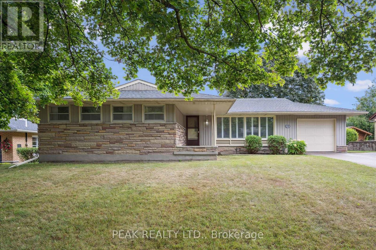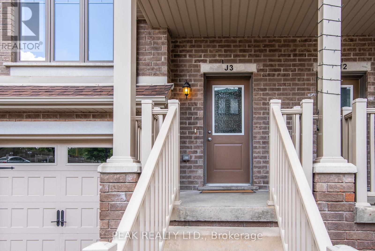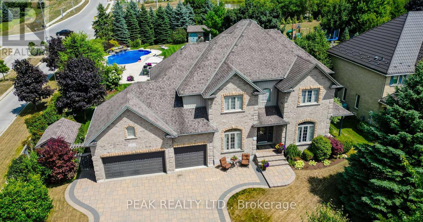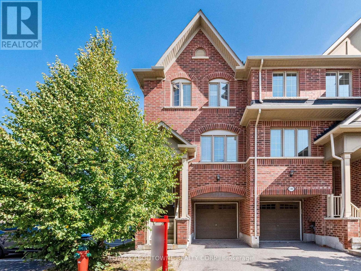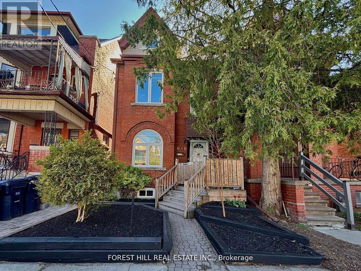908 - 360 Watson Street W
Whitby, Ontario
Your chance to enjoy the sought-after Whitby Shores lifestyle is here! This bright and inviting 1-bedroom condo 941 SF(mpac) offers the perfect blend of comfort, convenience, and incredible value. With a spacious open-concept layout, sun-filled living/dining area, and a private balcony with peaceful views, the ideal spot to unwind after a long day. The generous primary bedroom easily fits a queen bed, boasts a double closet, and is just steps from the full 3 piece bath. The updated kitchens functional layout makes cooking a breeze. Recent updates include: new hardwood floors(2021), updated kitchen, crown moulding in living/dining, ceramic backsplash and granite countertops. Enjoy resort-style amenities including an indoor pool, hot tub, sauna, fitness centre, and party room. Plus, you're just steps from waterfront trails, the marina, shopping, dining, and minutes to Whitby GO Station perfect for commuters! Extras include an underground parking space, storage locker, and all utilities (heat, hydro, a/c, internet and cable TV) included in maintenance fees. Don't miss this opportunity to own a carefree condo lifestyle in one of Whitby's most desirable communities. Perfect for first-time buyers, downsizers, or anyone seeking easy lakeside living! Shows very nicely!! (id:24801)
Sutton Group-Heritage Realty Inc.
Unit 3 - 865 Simcoe Street S
Oshawa, Ontario
Look No Further And Come Home To A Recently Renovated Open Concept Bachelor Apartment. Minutes To Transit And 401. Can Also Be Rented As Commercial Depending On Use. (id:24801)
Right At Home Realty
Unit 2 - 865 Simcoe Street S
Oshawa, Ontario
Client RemarksLook No Further And Come Home To A Recently Renovated Home. This Is 1 Bedroom With A Large Living And Dining Space. Minutes To Transit and 401. Walk Out To Private Outdoor Space. (id:24801)
Right At Home Realty
1-304 - 50 Old Kingston Road
Toronto, Ontario
Brand new kitchen / bathroom / LED light fixtures / LR & Kitchen flooring and much more. Peaceful quiet location atop the tranquil UTSC valley which is a nature lovers paradise. Gorgeous 2 bedroom suite with great floor plan and a huge (33 foot) west balcony for sunsets, 2 large in suite closets plus an oversized 8' x 8' locker behind your parking spot. Maintenance fee includes everything: taxes, heat, hydro, water, internet, cable, common elements. Parking spot conveniently located near the elevator. Fantastic amenities: New laundry facilities, indoor pool, sauna, billiard room, exercise room, library, party room, craft room, workshop, meeting room, Close to shopping, transit, Hwy 401. Site pet restrictions allow cats, but not dogs. Laundry conveniently located in the basement with newer machines. Window air conditioners are allowed with no extra hydro charge. This suite is move in ready and perfect for downsizers. (id:24801)
RE/MAX Hallmark Realty Ltd.
1814 Gloxinia Street
Pickering, Ontario
Discover the charm of the Livingstone Corner - a spacious 2,312 sq. ft. townhome offering modern comfort and timeless curb appeal. Situated on a coveted OVERSIZED corner lot with a 2-car garage, this elegant home boasts bright, open-concept living spaces, a stylish kitchen with a breakfast area, and a sunlit great room with balcony access. Upstairs, retreat to a generous primary suite with a walk-in closet and spa-inspired ensuite. Nestled in a family-friendly, fast-growing community, the Livingstone Corner offers the perfect blend of space, style, and convenience for today's active lifestyle. (id:24801)
Royal LePage Terrequity Realty
232 Newton Drive
Toronto, Ontario
Nestled on a tree-lined street, this lovingly maintained home, by the same owners for over 50 years offers unlimited potential! Set on an expansive 60 x 150 ft lot in a family-friendly neighbourhood, this home is perfect for those looking to move in, renovate, invest, or build new - the choice is yours. You're welcomed by an open layout with warm hardwood floors, a central fireplace, and elegant crown moulding framing the open living and dining rooms. Large windows throughout fill the space with natural light, creating a bright and airy feel. The eat-in kitchen offers ample cabinetry and space for casual dining for morning coffee or relaxed family meals. You'll find four well-proportioned bedrooms, each with their own closets, providing flexibility for growing families, guests, or dedicated home office. A full 4pc bathroom and a linen closet add function and convenience. The finished lower level with a separate entrance expands your living space with a large recreation room, its own fireplace, custom built-in shelving, and above-grade windows that ensure the space remains bright and comfortable. A versatile office/common room with a wet bar, cedar closets, and b/i shelving offers the perfect setup for a home office, media lounge, or in-law suite potential. The lower level also features two bathrooms (a 3-piece and a powder room), a dedicated laundry room, cedar closets, and a large workshop/utility room, ideal for hobbyists, DIY projects, or added storage. The expansive, fenced backyard provides a peaceful retreat with plenty of greenspace for kids to play, pets to roam, or to create an outdoor oasis. Location is everything, and 232 Newton Drive delivers: walking distance to top-rated schools, parks, community centres, walking trails, and just minutes from Yonge Street shopping, restaurants, TTC subway, and GO Transit. In a prime location on a generous 60ft lot, this is the perfect house to bring your vision of home to life! (id:24801)
RE/MAX Hallmark Realty Ltd.
2002 - 215 Wynford Drive
Toronto, Ontario
This stunning condo unit on the 20th floor offers a perfect blend of comfort, style, and convenience. The spacious two-bedroom + den layout features large, airy rooms and a flowing floorplan that maximizes space and natural light. The sunroom provides breathtaking views of the city skyline, making it an ideal spot to relax and enjoy sunsets every day. Maintenance fees are inclusive, covering heat, water, and hydro, ensuring hassle-free living. Included parking space is located next to the elevator. The building is well managed and boasts resort-style amenities, including a sunny indoor pool, fully equipped gym, relaxing saunas, and more, all designed for a lifestyle of leisure and wellness. Located just steps from transit, with Wynford LRT stop right outside your door! This family-friendly community is perfect for commuters, offering quick access to downtown while being surrounded by nature trails and some of Toronto's finest green spaces. This is truly a prime location that combines city living with the tranquillity of nature, offering residents the best of Toronto in one exceptional package. (id:24801)
RE/MAX Hallmark Realty Ltd.
3005 - 736 Bay Street
Toronto, Ontario
North Facing,Open concept layout with ample closet space. Full Length Balcony and floor to ceiling windows. Conveniently located in walking distance to U of T , TMU, hospitals, grocery stores and the financial district.Building amenities: guest suites, visitor parking, gym, billiard room, indoor pool, hot tub, sauna, party room, 24hr security.Parking available $125 Locker $50 (id:24801)
Sutton Group-Admiral Realty Inc.
122 Crawford Street
Toronto, Ontario
Be The Envy Of The City - Own A Fully Renovated, Red Brick Victorian Masterpiece Right In Front Of Trinity Bellwoods Park! This Is Not Just A Home; It's A Lifestyle Flex. Situated In One Of Torontos Most Coveted, Niche Neighborhoods Adored By Creative Professionals And Urban Tastemakers, This Showstopper Blends Timeless Character With Bold, Designer Luxury.The Iconic Red Brick Exterior With Arched Windows Exudes Victorian Charm And Street Presence. Inside, The Rarely Found Gigantic Main Floor Offers An Expansive Open Concept Layout, Flooded With Natural Light From Oversized Windows. Entertain With Ease In Your Chefs Kitchen Featuring A Massive Center Island With Breakfast SeatingPerfect For Morning Coffee Or Evening Wine. The Custom Wood-And-Stone Feature Wall With Built-In Storage Anchors The Living Space In High-End Style. A Powder Room And A Bonus Sunroom With Sliding Glass Doors Add Both Function And Warmth.Upstairs, Two Ensuite Bedrooms Offer FlexibilityWake Up To Park Views From The Bay Window On The Second Floor, Or Indulge In A Full-Floor Primary Retreat On The Third, Complete With Skylight, Walk-In Closet, Freestanding Tub Overlooking The Park, And A Private Balcony For Morning Yoga Or Sunset Wine. Another Oversized Bedroom On The Second Floor Boasts Custom Closets And An Enormous Private Terrace - A True Urban Rarity.The Separate Entrance Basement Offers Endless Possibilities With A Second Kitchen, Huge Layout, And Additional Laundry Perfect For Extended Family, Studio, Or Creative Suite. Steps To Queen St W And Mere Minutes To The Iconic Ossington StripTorontos West End Hotspot Where Art, Culture, And Culinary Scenes Collide Between Dundas And Queen. Your Perfectly Placed In The Heart Of It All, Yet Nestled In Front Of The Serene Greenery Of Trinity Bellwoods Park. Plus, Just Minutes To The Community Centre For Fitness, Fun, And Family EntertainmentThis Location Offers The Ultimate Balance Of Vibe And Lifestyle. (id:24801)
RE/MAX Hallmark Realty Ltd.
3916 - 488 University Avenue
Toronto, Ontario
Luxurious Spacious 3 + Den Suite Is Available! The Suite Is Bright And With Super Great Unobstructed Water And City Views! Directly Access To The Nearest Subway Station - St. Patrick Subway Station. Located At The Extremely Convenient Location Is In The Heart Of Downtown And Financial District. Surrounded By Restaurants, Entertainments, Transit Station, Parks, Essential Amenities And More! Steps To The Largest Shopping Centre - Eaton Centre The Large Shopping Centre - Eaton Centre (id:24801)
First Class Realty Inc.
410w - 500 Queens Quay W
Toronto, Ontario
Discover your dream home at the prestigious 500 Queens Quay West! This luxurious suite comes fully furnished and is ready to welcome you. Offering a 2 bedroom, 2 bath executive condo with parking, this stunning waterfront residence boasts over 1000 square feet of pure elegance, complete with lake views. You'll fall in love with the exquisite features of this suite, including a relaxing jacuzzi tub, spacious California closets, gleaming hardwood floors, stylish custom blinds, and a cozy fireplace. The unit also offers top-notch amenities such as a steam room, sauna, gym, BBQ area, meeting room, and 24-hour concierge service. Location is everything, and this condo has it all. Situated near Public Transit, the CN Tower, The Well, Music Garden, Community Centre, Harbourfront Centre, Billy Bishop Airport, Scotia Bank Arena, and an array of restaurants and cafes, this property ensures you are at the heart of it all. Don't miss out on this beautiful, fully furnished suite! Shorter term lease from 8 months to 12 months will also be considered. (id:24801)
RE/MAX Hallmark Realty Ltd.
210 - 260 Merton Street
Toronto, Ontario
Serenity On Merton! An Updated 2-Bedroom Suite With A Split Floor Plan & 2 Full Bathrooms. Huge Primary Bedroom W/Walk-In Closet. 897 Sq. Ft. Interior Plus Large Balcony. Functional Layout That Checks All Of The Boxes. Units Rarely Available At The Boutique Hampton Condos. Perfect For 1st Time Buyers, Down Sizers And Everyone In Between! Overlooks A Peaceful, Tranquil Landscaped Garden & Access Just Across The Street To The Renowned Beltline Trail. Central Location & Coveted School District! The Building Features A Party Room, Outdoor Garden/Sitting Area, Bike Storage & Visitor Parking. Steps To Parks, Grocery Stores, Transit, Coffee, Restaurants And Pubs. Come Explore This Lovely Unit! (id:24801)
Harvey Kalles Real Estate Ltd.
12 Dunblaine Avenue
Toronto, Ontario
On one of the most treasured streets in the prestigious Avenue/Lawrence Cricket Club neighborhood stands a residence that feels less like a house and more like a promise of comfort, of refinement, of a lifestyle that balances luxury with ease.Thoughtfully crafted by one of the areas most respected builders, this custom home offers over 3,500 sq. ft. of finely curated living space. Every detail reflects a quiet sophistication: soaring 10-foot ceilings on the main level, hand-finished millwork, and trim that whispers of timeless quality.At the heart of the home, the gourmet kitchen inspires both family moments and grand entertaining. With its granite and marble counters, an expansive center island with breakfast bar, and bespoke cabinetry, it is a chefs dream and a hosts delight. From here, doors open to a deck framed by mature treesa serene backdrop for summer evenings, casual barbecues, or a quiet glass of wine as the day winds down. Upstairs, four generous bedrooms and five beautifully appointed bathrooms provide comfort and privacy for the entire family. The primary suite is a retreat in itself, while each additional bedroom offers space designed for rest and personal expression.The finished walk-up basement extends the living experience, offering versatile space for gatherings, recreation, or quiet relaxation. It opens seamlessly to a landscaped backyard sanctuary where every season brings its own charm.Modern living is woven into the homes fabric, from the garage outfitted with an electric car charger to the meticulous craftsmanship that elevates every corner. The result is a residence where elegance meets practicality, and where family memories are meant to be made.This is more than just a home it is an invitation to live beautifully in one of Torontos most sought-after communities. (id:24801)
The Agency
N329 - 7 Golden Lion Heights
Toronto, Ontario
One parking & one locker included! Brand new 2-storey M2M condo townhouse in the heart of North York. Efficient layout with large terrace, 9 ft ceilings on main & upper, laminate flooring throughout. Modern kitchen w/ quartz counters, built-in s/s appliances & backsplash. 2 bedrooms + den (with door, usable as 3rd room), 2 bathrooms + powder room, upper-level laundry. Amenities: 24-hr security, rooftop terrace, outdoor pool, party/meeting room, 2-storey gym, visitor parking. Internet incl. Walking distance to subway, TTC, shops, restaurants & banks. (id:24801)
First Class Realty Inc.
2307 - 100 Antibes Drive
Toronto, Ontario
First time on market in over 30 years! Welcome to this well maintained corner unit at 100 Antibes Dr. This spacious 3 bedroom, 2 full baths unit features large rooms, a ton of storage and in-unit laundry. The den, which is separated from the living space with sliding doors, offers additional space for an office, TV room, play room or hobby room. Building amenities include Rec Room, Sauna, Gym. Steps To TTC, Walking Distance To Community Centre, Schools, Parks, Shopping And Places Of Worship. Maintenance fees include hydro/heat/water/ AC/ cable. (id:24801)
Keller Williams Empowered Realty
46 Wallingford Road
Toronto, Ontario
Truly a Rare Find! Welcome to this charming and cozy bungalow with a walk-out lower level, set on a spacious 60' x 170' park-like lot that backs onto a peaceful greenbelt and walkway. Here you can enjoy beautiful views in every season - just like living in the country, yet right in the city. This home is perfect to enjoy as it is, add your own touch, or build your dream home in this serene setting. Located close to great schools, shopping, TTC and everyday conveniences, with ravines, parks, and nature trails just steps from your door. (id:24801)
Ecko Jay Realty Ltd.
150 Codsell Avenue
Toronto, Ontario
Rarely is there an opportunity to find a 2 car garage bungalow on a 50 x 150 ft lot. This approximately 1350 square foot (main floor living space) bungalow boasts so many features that it is a must to experience this rare gem of a bungalow. 3 bedrooms and 2 kitchens with a private basement entrance as well as the common side door entrance which facilitates main & basement levels. There is massive porch complete with a cold cellar below it located at the side yard and overlooking the huge fenced yard complete with a semi-detached shed. The corner lot has beautiful landscaped gardens around the home. The 2 car garage has a mezzonine and has an extremely high ceiling complete with an electric opener and taller door. The main floor has strip hardwood flooring in the living/dining as well as the bedrooms. The entrance hallway + main floor kitchen adorned with marble tiles on the floor. The eat-in main floor kitchen is huge. The main floor bathroom is roomy. The basement has a huge kitchen with a dining area and a private entrance complete with 2 cellars/cantina's. There are 2 more huge rooms and a small office area and all the rooms excluding the laundry & cellar are tiles with ceramic tiles. The laundry room is combined with the furnace room and the space is huge. The concrete floor has been painted to keep the dust to minimal as well as the cellar (primary cantina) and don't forget about the huge porch over looking the yard, this porch has a concrete deck complete with metal railing, sitting on this veranda with friends & family will provide lasting memories. This house is so clean. Established community with many parks, exceptional walkability to the subway, schools (William Lyon Mackenzie, Faywood Arts-Based, CHAT), shops and places of worship. This is a rare opportunity in a family-friendly, established community. Very close to Sheppard Ave W Subway and TTC bus stop with access to Sheppard & Yonge subway as well. Don't miss this very rare chance at owning this house (id:24801)
RE/MAX Premier Inc.
170 Ranee Avenue
Toronto, Ontario
Welcome to a recently built contemporary residence where timeless elegance meets everyday practicality, perfectly situated just moments fromYorkdale Shopping Centre, the TTC subway, and major highways, with several synagogues nearby. This thoughtfully designed home spans over5,000 sqft and seamlessly balances luxurious materials with modern minimalism. Bathed in natural light from floor-to-ceiling aluminumwindows and strategically placed skylights, the interior offers soaring ceilings, wide-plank hardwood flooring, and large-format porcelain tilesthat add both warmth and sophistication. The main floor is a haven for effortless living and entertaining, featuring an open-concept layout, sleek custom kitchen with quartz surfaces, a hidden walk-in pantry, integrated Dacor appliances, and a cozy family room with gas fireplaceoverlooking a green, lush backyard. Upstairs, the home offers four spacious bedrooms, each outfitted with custom built-in closets. The primarysuite is a luxurious retreat, complete with a spacious walk-in closet and an 8-piece ensuite spa bathroom, including a steam shower designed forrelaxation. The built-in elevator ensures accessibility to all levels. The expansive 2,000+ sqft lower level opens the door to multiple possibilities,with three self-contained suites each with one bedroom, one bathroom and heated flooring with a private entrance ideal for extended family, rental income, or a home office setup. Additional features include a car lift in the garage providing additional parking space, designer lightingthroughout, and every corner meticulously crafted for refined, functional living. A rare opportunity in a prime location modern luxury living has never looked so complete. (id:24801)
The Agency
3909 - 95 Mcmahon Drive
Toronto, Ontario
Experience refined living at Seasons Condos by Concord in North York. This east-facing unit offers 850 sq. ft. of modern interiors plus a 138 sq. ft. balcony, highlighted by 9-ft ceilings and floor-to-ceiling windows that fill the space with natural light. The kitchen is equipped with Miele appliances and quartz countertops, while the bathroom features elegant designer finishes. The bedroom includes custom closets and roller blinds, combining style and function.Located just steps from Bessarion Subway, youll enjoy quick access to an 8-acre park, shopping, and dining in one of North Yorks most desirable communities.Residents enjoy a full range of amenities, including an indoor pool, party room, meeting room, tennis court, recreation room, media room, guest suites, bike storage, and a car wash. (id:24801)
Bay Street Group Inc.
412 - 1200 Don Mills Road
Toronto, Ontario
Welcome to Windfield Terrace, a prestigious condominium community in the desirable Don Mills-Banbury neighbourhood. Unit 412 is a warm, open, professionally updated 2-bedroom suite featuring hardwood floors, recessed lighting, an inviting kitchen with granite countertops and breakfast bar, a modern bathroom (2018), in-suite laundry, and a private balcony. Whether you are looking to downsize in the neighbourhood you already know and love, or you are a first-time buyer looking to put down roots in a well-established community, make Windfield Terrace your charming, elegant home in the geographic heart of the city. Located steps from the upscale Shops at Don Mills, a 24-hour Shoppers Drug Mart, public library, banks, excellent schools, and an extensive network of pristine parks and nature trails. There is convenient access to nearby highways (DVP, 401, 404) and the area is well-serviced by public transit. (id:24801)
Ecko Jay Realty Ltd.
4506 - 39 Roehampton Avenue
Toronto, Ontario
High above Midtown, on the 45th floor, theres a home that feels like it was designed to capture the very best parts of city living. A corner penthouse, wrapped in light and endless views, offering 1,529 sq. ft. of total living space including approximently 500 sq. ft. of private balconies and terraces in the sky. The interiors have been thoughtfully customized with hundreds of thousands in upgrades, from heated floors in primary bedrooms, to top of the line floorings, making this residence truly one of a kind, complete with Miele built-in appliances and an extended island that invites both casual breakfasts and lively gatherings. Every detail feels carefully considered. The sense of space continues throughout, with 10-foot ceilings and floor-to-ceiling windows framing the city from every angle. The layout includes two bedrooms, each offering privacy and comfort, while the primary suite is enhanced by a 5-piece ensuitea spa-like retreat to begin and end each day. And then there are the outdoor spacestwo private balconies suspended in the sky. Here, mornings feel brighter with coffee above the clouds, and evenings are unforgettable as the city lights flicker to life all around you. This penthouse isnt just about square footage or finishesits about the experience of living well, in a home that feels elevated, refined, and unmistakably yours. (id:24801)
The Agency
509 - 26 Olive Avenue
Toronto, Ontario
Excellent Fully Furnished 1 Bedroom In The Heart Of North York, Steps To Finch Subway Station And Go Transit. Excellent Layout, Laminate Floors, Spacious Great Kitchen With A Lot Of Cabinets, Large Balcony, Open View. Restaurants, Shopping, Entertainment At Doorstep. 24 Hour Gate House Security. Parking And Locker Included. All Utilities Included Except Internet And Cable. (id:24801)
Property.ca Inc.
Ph8 - 181 Dundas Street E
Toronto, Ontario
SPACIOUS 1 BEDROOM GRID CONDOS. BREATHTAKING VIEW LOCATED AT DUNDAS & JARVIS LARGE OPEN CONCEPT KITCHEN WITH DINING AREA. LAMINATE FLOOR THROUGHOUT. WALKING DISTANCE.TO RYERSON UNIVERSITY, EATON CENTRE, DUNDAS SQUARE, RESTAURANTS, FINANCIAL DISTRICT, TTC STOP. MODERN AMENITIES, 24 HR. CONCIERGE. (id:24801)
Homelife Silvercity Realty Inc.
8 Beamish Court
Brampton, Ontario
Charming estate bungalow nestled in a quiet & mature cul-de-sac setting in rural Brampton. This expansive home sits on approx. 2.2 acres and features a large semi-circular drive with ample parking and a 3 car garage. The double door entry leads to an expansive and inviting front foyer. The interior boasts 3 bedrooms & 3 baths with a full walk-out basement overlooking a serene ravine setting. Enjoy family entertaining with a large & cozy family & sitting room area with a rustic brick fireplace. The kitchen & dinette areas provide a walk-out to a wrap around balcony with beautiful backyard views perfect for rest and relaxation. The lower level provides endless opportunities for additional living space with walk-out areas to the backyard featuring numerous mature trees for privacy. The newly updated and expansive laundry area provides direct access to the garage. Don't miss out on this unique opportunity to put your personal touches on this estate bungalow in a quiet and mature setting! (id:24801)
Royal LePage Premium One Realty
1411 - 38 Joe Shuster Way
Toronto, Ontario
Live a trendy lifestyle in vibrant King West! This gorgeous condo features the most sought-after 2 bedroom + den layout, perfect for both comfortable living and entertaining. The open-concept kitchen boasts a large island, seamlessly flowing into the living space and out to your oversized balcony. Soak in sunny southwest views of Lake Ontario and King West through floor-to-ceiling windows. Imported Swiss laminate flooring, designer lighting, and fresh finishes throughout. Enjoy the convenience of owned parking and locker. Located just steps to restaurants, cafés, shopping, and parks with transit at your door step. You'll be at the heart of one of Torontos most dynamic neighbourhoods. Stay active with hotel-inspired amenities: a fully equipped gym, indoor pool, sauna, and BBQs. Walk, jog, or bike and embrace an energetic urban lifestyle. (id:24801)
Century 21 Regal Realty Inc.
306 - 86 Dundas Street E
Mississauga, Ontario
Modern Living in the Heart of Mississauga, located in a prime central location, this stylish 1-bedroom + den unit is nestled in a nearly-new building packed with top-tier amenities. Enjoy the convenience of two full bathrooms, sleek laminate flooring throughout, and the added value of owned parking and a locker. Public transit right at your doorstep, quick access to QEW and Hwy 403, just minutes from the GO Station, lifestyle perks surrounded by restaurants, shops and supermarkets everything you need is within walking distance. (id:24801)
Icloud Realty Ltd.
1706 - 155 Legion Road N
Toronto, Ontario
Welcome tothis beautifullymaintained, open-concept2-storeyloftfeaturingdramaticfloor-to-ceiling windows that flood the space with natural light. Enjoy sleek laminate and tile flooring throughout, a modern kitchen with a granite island, decorative glass tile backsplash and premium finishes. Step out onto your private balcony with a southwest exposure offering partial lake views - perfect for sunset lounging. This unit includes a large underground parking space and an adjacent oversized locker for all your storage needs. Just steps to TTC and a short ride to downtown Toronto. Mins from the vibrant shops and cafes of Mimico. Walking distance to the scenic Lakeshore trails. Freshly painted and ready for you to move in. This loft also offers access to top-tier amenities: fully equipped gym, outdoor pool & sauna, squash court & party room. (id:24801)
Icloud Realty Ltd.
24 Riverside Drive
Kawartha Lakes, Ontario
Welcome to Year-Round Waterfront Living & Tranquility! Fully Renovated (2022) All-Season Waterfront Bungalow On The Trent Waterway System (Sturgeon Lake) . Recently Added/Newly Built Features: Septic System, Well W/Water Treatment System, Freestanding Sauna, Insulation and Stucco All Around, Electrical Panel, Roof, Kitchen W/B/I Appliances, All Windows and Doors, Bathroom W/Glass Shower, Winterized Sunroom W/Sliding Doors, Laminate Throughout, Pot Lights Galore, and Much More! 5 Min Drive To Downtown Lindsay And Shopping. 5 Min Walk To Victoria Rail Trail, Used Year-Round For Hiking, Horseback Riding, Cycling, Snowshoeing, Cross-Country Skiing, Snowmobiling And ATV. Ride Your ATV From Your Cottage To The Trail Or Enjoy Great Fishing Directly From Your Recently Updated Dock! All Trees Inside Lot Line. 5' Depth At The End Of The Dock That is Perfect For Your Boat and Fishing. Don't Miss! (id:24801)
RE/MAX Experts
102 - 19 Lake Avenue S
Hamilton, Ontario
Freshly painted 1139 square foot two bedroom, two-bathroom suite in the Sara Calder Suites. A55+ Life Lease Community in the heart of Stoney Creek close to many amenities. Features north-west sun exposure and patio. The large primary bedroom includes a 4 pc ensuite bathroom and a large closet. The main bathroom is a 3 pc with walk-in shower. Indoor parking spot and locker included. (id:24801)
RE/MAX Escarpment Realty Inc.
126 Sanders Road
Erin, Ontario
4 Bedroom House Avaialble In Erin. (id:24801)
Century 21 People's Choice Realty Inc.
47 Erin Heights Drive
Erin, Ontario
Discover this fully renovated, expansive side-split home on a 0.6-acre lot in Erin Heights, boasting breathtaking views and perfect for family life. Enjoy a large eat-in kitchen that opens to a spacious deck, ideal for morning relaxation. The property features beautifully maintained gardens, a family-friendly street, and is steps away from the Elora Cataract Trail and vibrant downtown Erin. Relax in the hot tub or gather around the firepit in the entertainers backyard a true delight! The basement includes a second kitchen and bedroom, perfect for an in-law suite or rental apartment, with the middle unit offering potential for a third dwelling, complete with kitchen rough-ins next to the bathroom. (id:24801)
RE/MAX Skyway Realty Inc.
22499 Loyalist Parkway
Quinte West, Ontario
Investors, Builders, And Visionary Homeowners, This Property Offers Exceptional Potential To Create A Waterfront Asset Worth Over A Million! Welcome To Your Own Waterfront Retreat On The Beautiful Bay Of Quinte! This Rare Opportunity Offers 1.5 Acre Of South-Facing Sun-Filled Views And Direct Access To The Water For Boating, Fishing, Swimming, And Winter Ice Fishing. Build Your Dream Home, Imagine Hosting Summer Gatherings On A Spacious Deck, Launching Your Boat From A Private Dock, Or Enjoying Peaceful Mornings With Coffee By The Shore. Steps Away, The Millennium Trail Awaits For Scenic Walks, Runs, Or Bike Rides Through The Countryside. The Bay Of Quinte Is Known For Boating, Fishing, And Year-Round Recreation, Making This A Sought-After Destination For Both Residents And Visitors. Zoned Rural Residential (RR), This Property Allows For Accessory Uses Such As Bed And Breakfasts, Home Occupations, Or Recreational Structures, Ideal For Family Retreats, Hosting Friends, Or Creating An Investment Opportunity. Conveniently Located Just Minutes From Downtown Trenton, Shops, Restaurants, Schools, QHC Trenton Memorial Hospital, And Highway 401, Easy Commute To Toronto. A Short Drive Takes You To The Wineries, Beaches, And Boutiques Of Belleville and Prince Edward County, Making Every Weekend Feel Like A Vacation. This Is A Rare Chance To Create The Lifestyle Youve Always ImaginedA Private Waterfront Paradise To Call Home! (id:24801)
Realtris Inc.
39 Honey Locust Circle
Thorold, Ontario
39 Honey Locust Cir is a lovely home located in a family-friendly neighbourhood, offering over 3,200 square feet of finished living space, including three plus one bedrooms and four baths. From the beautiful landscaping to the inviting in-ground heated pool, this home has it all. The backyard is a true oasis, featuring a refreshing heated pool and a hot tub thoughtfully placed under a charming gazebo for year-round enjoyment. The breathtaking entrance boasts a high-ceiling foyer and a chandelier, creating an immediate sense of grandeur. A large window bathes the space in sunlight, setting a warm and inviting tone for the entire home. The open-concept main floor includes a large living area with a gas fireplace, an accent wall, large windows, and California shutters. The bright, naturally lit kitchen provides plenty of storage and an extended quartz countertop with a breakfast area. The large dining room provides ample seating and access to a beautiful upper deck with a patio area and stairs leading to the backyard. The main floor laundry offers plenty of storage and provides access to the double-car garage. On the second floor, the master bedroom includes an ensuite bath and a walk-in closet. The loft area, with its natural light, provides great potential for an office, study, bedroom, or family room. The walkout finished lower level boasts a living room with a large window, a spacious kitchen, a bedroom, and a bathroom perfect for an in-law suite. This beautiful home comes with many upgrades and 200-amp service. It is close to all amenities: university, parks, schools, highway access, plazas, restaurants, and bus routes. Book a viewing today! Room sizes approximate. (id:24801)
Century 21 Green Realty Inc.
45 Marina Village Drive
Georgian Bay, Ontario
Welcome home to the Residences of Oak Bay Golf Club & Marina. This community is minutes off of Hwy 400, 90 minutes to the GTA with easy access to snowmobile & walking trails. Enjoy golfing, the Club's pro shop, restaurant dining as well as trails, water sports & boating with dock slips available for rent. The neighbouring golf course is well known for its impeccable conditioning, nestled among the Muskoka's rocky outcropping & the Georgian Bay. The 10,000 sf Clubhouse offers panoramic views where you can dine inside or on the wrap around deck with Italian inspired menu including seasonal seafood. This 3 Bedroom bungalow has an open concept layout with a gas fireplace, a 3 season sunroom, stainless steel appliances including a propane stove, an On Demand HWT & a backup generator !! (id:24801)
Right At Home Realty
10 Featherstone Avenue
Haldimand, Ontario
Welcome to your peaceful retreat near Lake Erie. Nestled on just over an acre of beautifully landscaped property, this stunning 2,301 square foot bungalow offers the perfect blend of space, style, and serenity all within walking distance to Lake Erie and the beach. Step inside to a grand foyer adorned with crown moulding which gracefully carries through the hallway and into a sun-drenched living room featuring hardwood flooring, elegant wainscotting and a large picture window that fills the space with natural light. The white kitchen is both timeless and functional, showcasing quartz countertops, a large island and an open concept flow into the dining room complete with a tray ceiling and wall-to-wall windows and French doors overlooking the lush backyard. Need more space to unwind? The cozy family room also overlooks the backyard and leads directly to the deck perfect for outdoor entertaining. Youll find 3 generous bedrooms on the main floor including a spacious primary suite with a walk-in closet and a luxuriously renovated ensuite featuring a double vanity. Downstairs, the fully finished basement is a true bonus with 2 more bedrooms, a flex space ideal for a craft room or workshop, another flex space (bedroom? Office?) and a massive recreation room with wall-to-wall closets. A 3-piece bathroom and abundant storage make this lower level as functional as it is expansive. Step outside to a private backyard oasis featuring a deck, patio, above-ground pool and 2 sheds all backing onto a peaceful farmers field. Enjoy serene country vibes with lake views from the front yard and feel secure year-round with a backup generator included. Plus, enjoy the convenience of a double car garage with inside entry. This is more than a home its a lifestyle. One that offers quiet, space and comfort just moments from the beach, nature and community charm of Lake Erie living. RSA. (id:24801)
RE/MAX Escarpment Realty Inc.
158 Broad Leaf Crescent
Hamilton, Ontario
Meticulously crafted 4 bedroom, 4 bathroom home set in the highly desirable Ancaster High Park Estates. With over 2,600 square feet of above ground living space, this Cape Codstyle home by Branthaven combines timeless character with modern comfort. The open-concept kitchen and family room are filled with natural light, featuring large windows, a cozy gas fireplace, skylight, an inviting space for gatherings. The main floor also showcases a brand new custom kitchen, formal living and dining room,, a spacious den, gleaming hardwood floors, powder room, and a convenient laundry room. Upstairs, youll find generously sized bedrooms and updated bathrooms, including an ensuite and a main bath with a relaxing Jacuzzi tub. The partially finished basement provides a versatile recreation/exercise area along with abundant storage. Outside, enjoy a fully fenced backyard with a two-tier deck, landscaped gardens with irrigation, and plenty of room for family activities.. With a double car garage and prime location close to top schools, Ancaster Village, conservation trails, highways, and shopping, this home offers an ideal blend of lifestyle and convenience. (id:24801)
Exp Realty
4862 Connor Drive
Lincoln, Ontario
PRIVATE BACKYARD AND NO CONDO FEES - Welcome to this beautifully updated 3 bedroom, three-storey freehold townhome, ideally situated in a quiet, family-friendly neighbourhood in Beamsville. Offering the perfect combination of style, functionality, and convenience, this home is move-in ready and full of modern upgrades. The main floor features a bright and open-concept layout, complete with a sun-filled living area, a SPACIOUS EAT-IN KITCHEN with extended-height cabinetry, solid surface countertops, stainless steel appliances, and a walk-out balcony overlooking the backyardperfect for morning coffee or evening relaxation. A 2-piece powder room and in-suite laundry with stackable washer and dryer complete this level. Upstairs, you'll find a GENEROUS SIZED PRIMARY BEDROOM with walk-in closet, along with two additional well-sized bedrooms that share a modern 4-piece bathroomideal for families or guests. The lower level offers a bright and spacious recreation room with sliding doors to the backyard, making it the perfect space for a home office, playroom, or second family area. This level also features direct access to the single car garage with extra storage. Additional highlights include driveway parking for 2 cars, no road fees and this beautiful property is close to schools, parks, shopping and provides easy highway access. Dont miss this opportunity to own a stylish, low-maintenance townhome in one of Beamsvilles most desirable communities! (id:24801)
Royal LePage State Realty
505 - 851 Queenston Road
Hamilton, Ontario
Looking for an affordable alternative to renting? This 2-bedroom, 1.5 bathroom condo offers incredible value and a chance to build equity for less than the cost of monthly rent! Featuring a refreshed kitchen, freshly painted throughout, and southern exposure with views of the Escarpment, this unit is move-in ready with a bright and functional layout. Boasting a Walk Score of 81, you can walk to schools, shopping malls, transit hub and offers quick access to highway access on the Redhill Valley Parkway and QEW. This is a fantastic opportunity to own in the heart of Stoney Creek! Some photos are virtually staged. (id:24801)
RE/MAX Escarpment Realty Inc.
42 Chestnut Drive
Grimsby, Ontario
Welcome to 42 Chestnut Drive, a beautifully maintained 3-bedroom, 2.5-bath home featuring 2021 sq ft of thoughtfully designed living space in one of Grimsby's most desirable and welcoming neighborhoods. Enjoy stunning Niagara Escarpment views from your private balcony and soak in beautiful backyard sunsets in a peaceful, family-friendly setting. The main floor features a large, bright living room filled with natural light and centered around a cozy fireplace-perfect for relaxing or entertaining. The spacious kitchen boasts granite countertops, ample cabinetry and an open flow to the dining area, ideal for family meals or hosting guests. Upstairs, a versatile loft provides flex space that can easily serve as a home office, playroom, or additional lounge area. The generous primary suite includes a walk-in closet and a private ensuite. Located just a 5-minute walk to Sunray Orchard Market and within walking distance to four neighbourhood parks, a splash pad, and the soon-to-be-renovated arena, this home offers the perfect blend of comfort, function and community charm. (id:24801)
Royal LePage State Realty
74 - 355 Fisher Mills Road
Cambridge, Ontario
Welcome to this lovely FULLY UPDATED townhome located in the Silver Heights area of Hespeler. Here you are within walking distance to trails alongthe Speed River and downtown Hespler with its quaint shops and restaurants. This 3 Bedroom, 3 Bath Freehold townhome is move in ready, hasbeen freshly painted and updated throughout including a new furnace and heat pump. Neutral vinyl floors run throughout the home giving aseamless flow to the spaces and provides easy maintenance for those with children or pets. The open concept main floor kitchen/living roomarea features a large island with seating for 3, pot lights and sliding door to the deck. The stunning marble look quartz counter top and subwaybacksplash compliment the stainless-steel appliances. For convenience, there is a 2-pc powder room on the main floor and a 2-pc bathroom inthe basement. Make your way upstairs to the private area of this home. The large primary suite has a walk-in closet. Two other bedrooms and arenovated 4-pc bathroom complete the second floor. The full basement has an open space that can be extra entertainment space or a homeoffice. The utility/laundry room has ample space for extra storage. Although this is a freehold townhome, you never need to worry about cuttingyour grass. Close to highways, Regional Waterloo International Airport, golf courses and much more, this is an ideal location. (id:24801)
Right At Home Realty
44 Geddes Street W
Minto, Ontario
Built in 2006, this bungalow features Two oversized living spaces- each with their own full basement. The fully separate in law suite features 2 rear separate entrances with walkouts to multiple decks overlooking the fenced yard and no direct houses in behind. The large backyard features a separate fenced in dog run/kids play area, fish pond, shed, fire pit, tiki bar and hot tub for lots of entertaining. For the garage/shop lover in your family a fully gas heated 20 x21 garage with 240 volt wiring perfect for a welder with floor to ceiling industrial shelving. Roof 2021, Furnace/A/C 2018, Water Softener 2023, HWT 2020 (id:24801)
Royal LePage Rcr Realty
111 Blueridge Avenue
Kitchener, Ontario
You are invited to step into this quality-built Walkout Bungalow, nestled in a prime location of Forest Hill. Set upon a mature and tranquil street with a broad frontage, this 4+2 Bedrooms home with a Total of 3,100 + Sq Ft offers versatility ideal for the growing family, the discerning investor, or those seeking the comfort of a multigenerational arrangement with its separate entrance. The main floor boasts a sun-filled living room with views of the tree-lined street, its charm enhanced by gleaming hardwood floors carrying into the formal dining room. A generously sized kitchen offering the potential of an Open concept, together with 4 comfortable Bedrooms & 2 Full Bathrooms, ensures both practicality and ease of living. The huge basement expands the homes living space and offers incredible utility. It includes 2 Rec Rooms, 2 additional Bedrooms, an extra full bathroom, and a relaxing sauna perfect for unwinding at the end of the day. With generous storage throughout, this level provides both function and comfort. Thanks to its layout and separate access, the basement also presents excellent potential as an income helper or in-law suite, making it a valuable asset for todays homeowner. Also, take advantage of Extended/Oversize garage, ample double-wide driveway able to accommodate 4 or more vehicles, large Deck, Lifetime Roof shingles (Timberline Prestige), New Heat Pump & Exchanger (2024), Upgraded Electrical Panel (2024) and overall, a well-maintained property. Conveniently located close to plenty of Grocery stores, Restaurants, Shopping centres, Hwy 7 & 8, schools, Public Transportation, St.Mary's hospital and much more. With a touch of vision and care, this home promises to reward its future owners for years to come, dont miss this out. (id:24801)
Peak Realty Ltd.
76 Hitchman Street
Brant, Ontario
Welcome to 96 Hitchman st in Paris, ON. This beautiful 1-year-new home offers 4 spacious bedrooms and 3 full washrooms on the second floor, featuring a functional open-concept layout perfect for modern living. The main floor boasts 9-foot ceilings, rich hardwood flooring, and an elegant oak staircase. The sleek, modern kitchen includes a large island, built-in oven and microwave, and opens seamlessly into the living and dining areas. Enjoy added convenience with second-floor laundry and the privacy of no rear neighbors. Located just 2 minutes from Highway403 and close to community centres, shopping plazas, and all essential amenities, this home combines comfort, style, and an unbeatable location. (id:24801)
Pontis Realty Inc.
229 Carroll Crescent
Cobourg, Ontario
Welcome to this beautifully maintained and thoughtfully updated home in the desirable east end of Cobourg just a short walk/drive to Lake Ontario, Cobourg Beach and scenic waterfront trails. Freshly painted throughout, this home features a newly renovated kitchen complete with quartz countertops, ample cupboard space, and stylish finishes. Step outside to a private, tranquil backyard perfect for relaxing or entertaining. The main floor offers flexible living options, including a second bedroom that can easily serve as a home office or cozy den. Downstairs, a versatile third room provides endless possibilities use it as a guest bedroom, recreation space, home gym, or workspace. This well-cared-for home is ideal for those seeking comfort, convenience, and a strong sense of community. Whether you're downsizing, starting fresh, or investing in a lifestyle change, this home can be tailored to suit your needs! (id:24801)
Exp Realty
J-3 - 70 Willowrun Drive
Kitchener, Ontario
Immediate Possession !! Like brand new !! This refurbished 3 storey,4 bedroom 3.5 bath townhome condo is available now. Excellent family location on the east side of Kitchener has great access to the Waterloo Regional airport, Cambridge, Guelph, and Hwy 401 with great schools, public transit, shopping, nature trails, parks close by and just steps to Chicopee Ski Hill and the Grand River. Fresh paint, new taps and light fixtures & immaculate condition makes this one shine. Built in 2017 by Fusion Homes this spacious home features all 4 bedrooms above grade, attached garage, large primary bedroom with ensuite and walk-in closet, lower level above grade bedroom has 4 pce ensuite and separate outside entrance ideal for extended family, guests or office use, huge open kitchen/dining with walkout to deck & BBQ area, lower level laundry, backyard ground level access and more. A great family home and a smart investment in a family oriented neighbourhood. Do not delay book a showing today ! (id:24801)
Peak Realty Ltd.
7 John Ross Court
Wilmot, Ontario
Why travel when you have this Muskoka Inspired back yard. Rare offering of a family home of this magnitude on an oversized estate lot. From the moment you approach the generous sized paver stone drive you will notice classic architectural touches. Upon entry to the foyer you will be drawn to the designer staircase open to above and below. The formal living room features a side porch ideal for a book. The formal dining room is perfect for family gatherings and is complimented by the butler pantry leading to the large chef's kitchen with b.i. appliances (Miele 5 burner gas cook top, Miele d/w, Kitchenaid double wall oven). The kitchen, breakfast area (with b.i. workspace) and family room w/ f.p. overlook the stunning rear patios and yard. Upstairs you will find 4 spacious bedrooms incl. primary retreat with its own private sitting area and immaculate 5 piece ensuite (completed in '24) affording you heated floor, Toto washlet, Victoria Albert volcanic stone soaker tub and wall fireplace. The main bath gives 2 of the bedrooms immediate access to a double vanity, make up counter and seamless granite shower. The upper laundry with custom wormy maple countertop is convenient. The finished lower level has a games area, large wet bar (with d/w, fridge), rec room with projector/power screen and wall f.p. The three piece bath also houses the sauna which is great after working out in your home gym. Family fun and entertaining is taken to another level out back. Here you have a massive covered composite deck with custom stone wood burning fireplace. The tiered deck leads to a dining area and a covered bbq area. The gorgeous salt water pool (approx 22' x 44') with stone waterfall is perfect for summer days. The poolside cabana is a great place to kick back and relax. The back yard has several mature trees which add to your enjoyment. In addition to all of this you have an 8 person jacuzzi hot tub complete with waterfall. This is a must see showstopper to be fully appreciated. (id:24801)
Peak Realty Ltd.
1382 Granrock Crescent
Mississauga, Ontario
***FRESHLY PAINTED*** Premium Lot Backing onto Park - A stunning 3 + 1 bed + 3 bath freehold CORNER end-unit townhome in the heart of Mississauga! Open concept floor plan. Very bright. Hardwood floor on the main floor. Hardwood staircase. 9' Ceilings. Spacious Living & dining rooms. Upgraded kitchen with granite counters, backsplash, stainless steel appliances and built-in microwave. Bright breakfast area with two corner windows. The second floor boasts the master bedroom with 4 piece ensuite and walk-in closet. Plus 2 other well-sized bedrooms with closets and windows and the main bathroom. Finished basement with walk-out to the backyard. Central location. Close to major highways and heartland shopping centre, groceries, banks, schools, parks and all local amenities. 1 Garage parking spot and 1 driveway spot. Some pictures have been digitally staged. (id:24801)
RE/MAX Aboutowne Realty Corp.
1046 Dovercourt Road
Toronto, Ontario
Live Smart or Invest Wise Unique Oversized Victorian Duplex in Prime Downtown Location. An exceptional opportunity to own a fully leased, beautifully renovated legal Victorian duplex in the heart of Dovercourt Village. Perfect for investors seeking strong income and long-term value growth. This Property Features: Legal duplex with additional in law suite (3 self contained units in total), each with its own kitchen and bathroom. Soaring 1213 ft ceilings create an open and elegant atmosphere. All bedrooms are large enough for king-size beds a true rarity in downtown homes. Generously sized 2 story upper level unit with exceptional natural light & ample living space! Many renovations done in 2023, including modern kitchens, bathrooms, and high-efficiency windows and doors. Superior soundproofing ensures quiet, comfortable city living. Large fully funded Private backyard with access from Dovercourt. Steps to Ossington subway, Bloor shops, restaurants, cafes, and local parks Located in a vibrant, family-friendly neighbourhood with strong rental demand and consistent appreciation. Whether you're looking to expand your investment portfolio or secure a high-performing income property in a growing area, this property delivers space, stability, and long-term potential. (id:24801)
Forest Hill Real Estate Inc.



