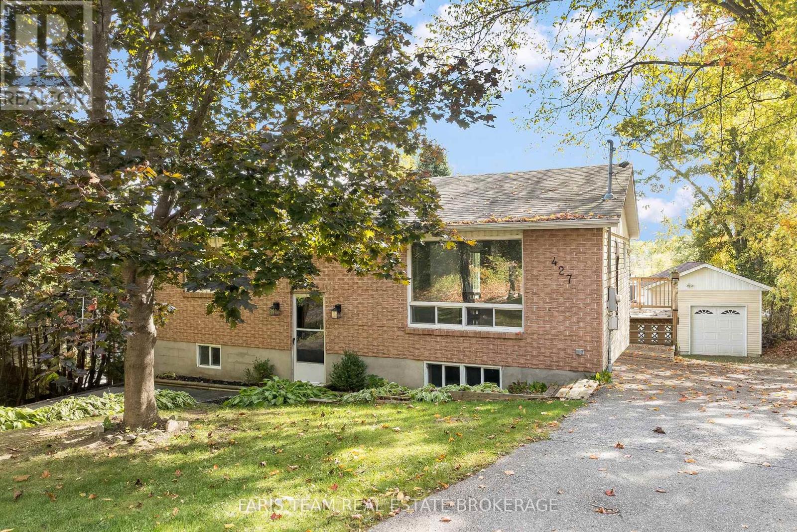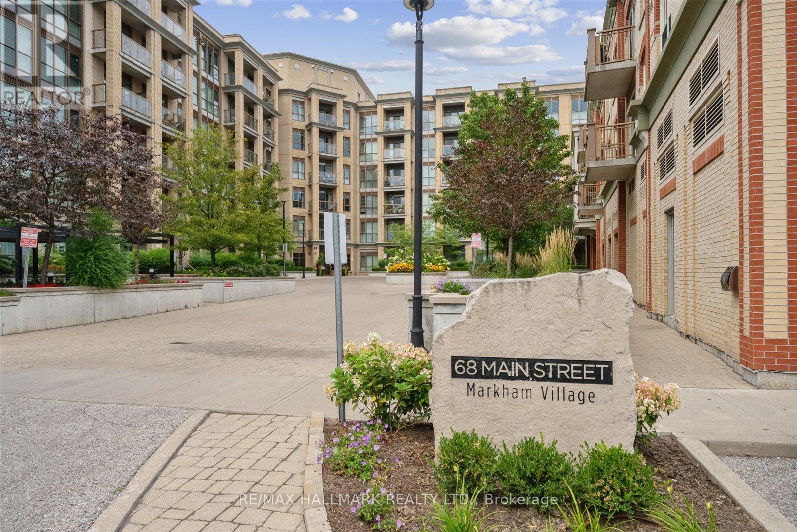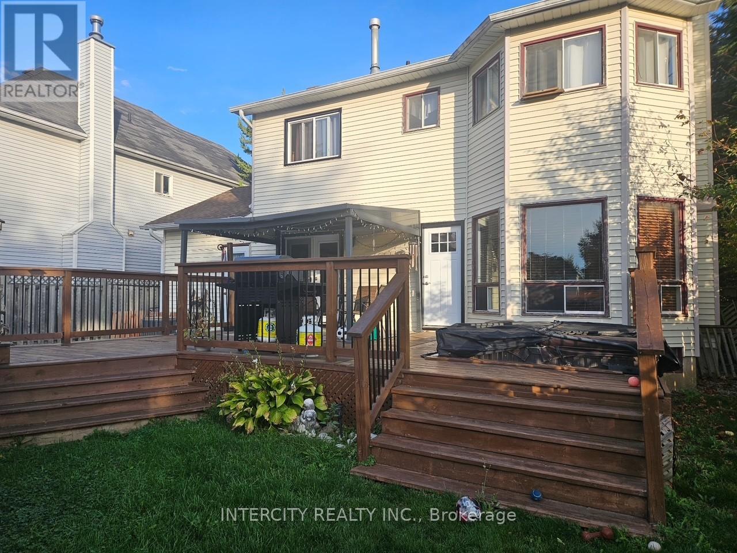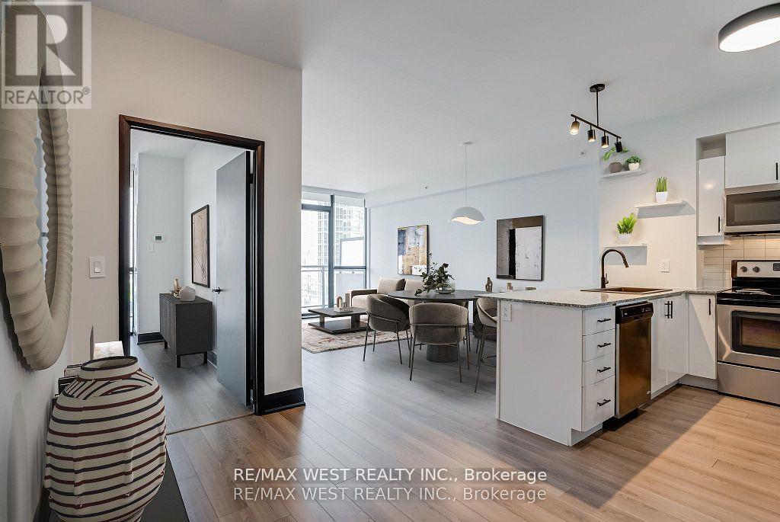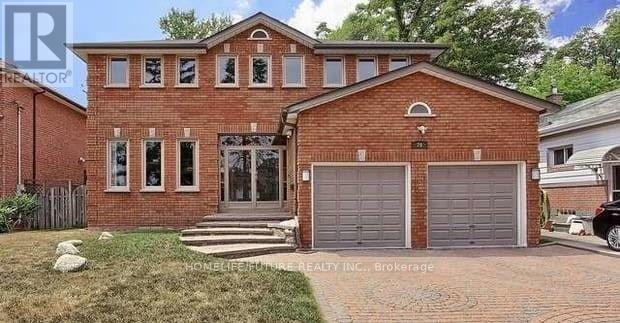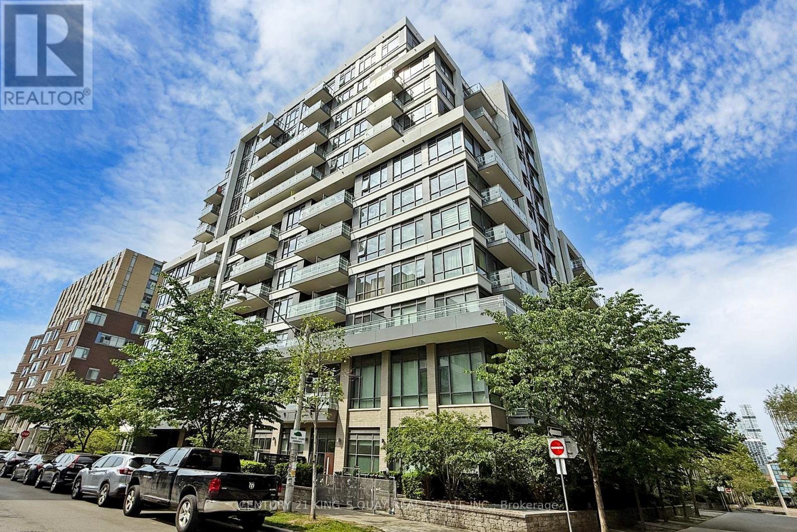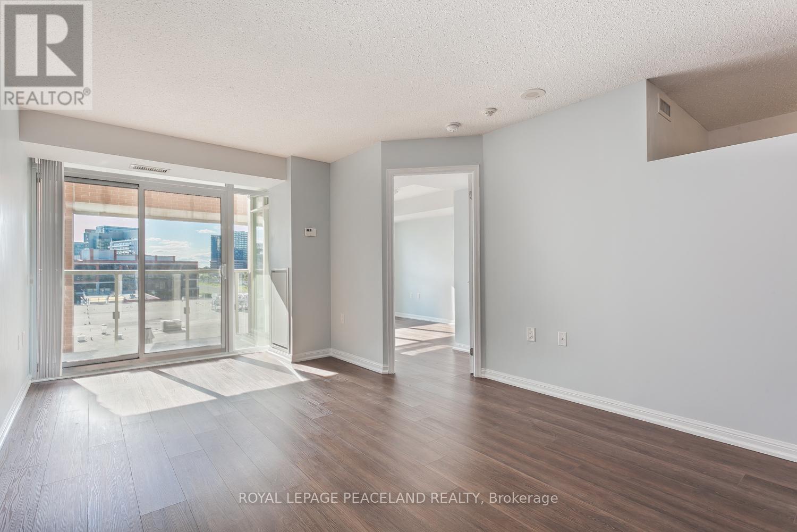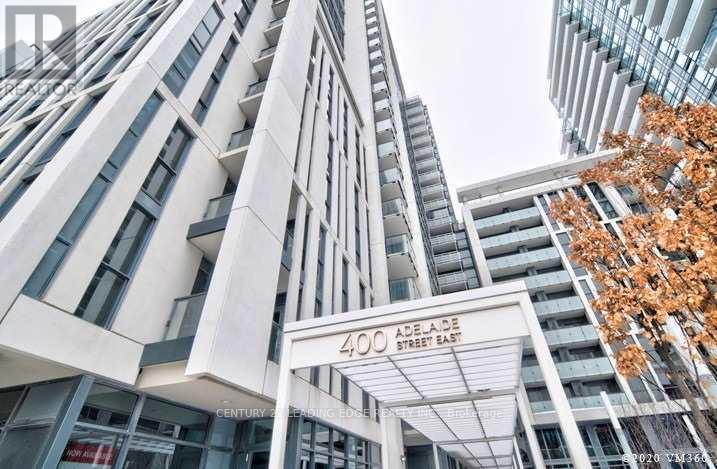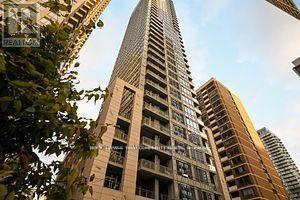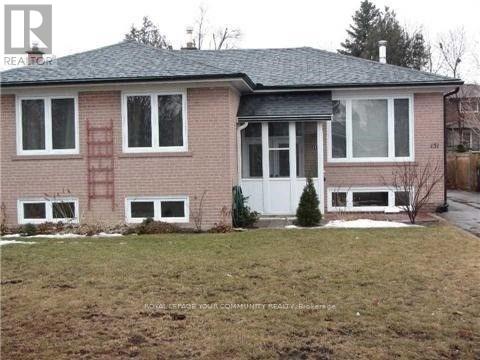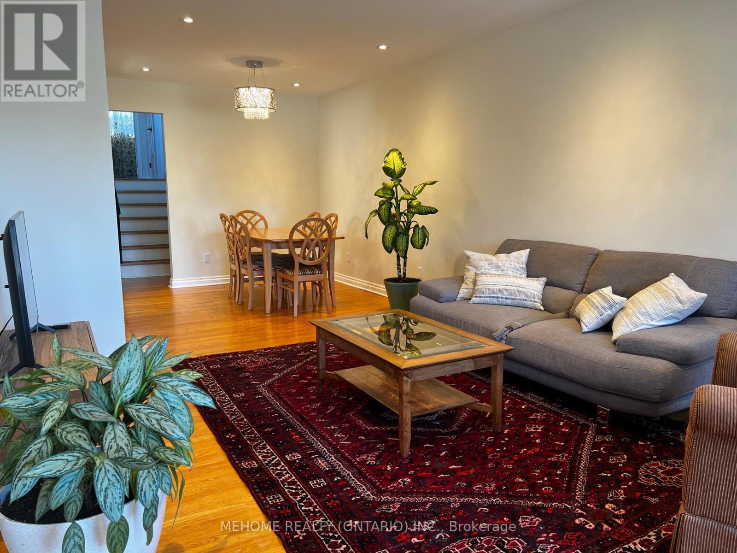427 Ann Street
Tay, Ontario
Top 5 Reasons You Will Love This Home: 1) This charming and inviting home is perfect for a first-time home buyer or a growing family, offering ample space and a warm and welcoming atmosphere 2) Enjoy seamless indoor-outdoor entertaining with a walkout basement, a connecting family room complete with a wet bar, and an outdoor stamped concrete covered patio and hot tub area 3) The backyard offers ample privacy, making it an ideal space for relaxation and outdoor activities 4) Recently updated with impeccable and modern finishes and a kitchen with all new stainless-steel appliances, ensuring a move-in-ready and turn-key experience 5) Located in a highly desirable area, this home provides easy access to all amenities, including a short walk to the Tay Shore Trail and Simcoe County Trail. 1,661 fin.sq.ft. (id:24801)
Faris Team Real Estate Brokerage
311 - 68 Main Street N
Markham, Ontario
Experience the charm of Main Street living in this bright and stylish boutique condo, where modern design meets small-town warmth. With soaring 9-foot ceilings, southern exposure, and an open-concept layout, this suite offers both sophistication and comfort in one of Markhams most desirable communities.Ideally located in the heart of historic Main Street Unionville, youre just steps from cozy cafés, boutique shops, bakeries, restaurants, and scenic walking trails. Spend your weekends enjoying farmers markets, sipping coffee on sunny patios, or taking peaceful strolls by Toogood Pond all just minutes from your door.The modern kitchen features stone countertops, a breakfast bar, and stainless steel appliances, opening seamlessly to the bright living and dining area. Step onto your private balcony to take in beautiful southern views and glowing sunsets the perfect spot to unwind at the end of the day.The spacious primary bedroom offers a large window, walk-in closet, and a spa-inspired 4-piece ensuite, combining elegance with everyday comfort. Residents also enjoy access to a rooftop terrace with gardens, patio seating, and BBQs, an unbeatable feature for entertaining or relaxing outdoors.For commuters, the Unionville GO Station is just minutes away, offering easy access to downtown Toronto while allowing you to return home to the peaceful charm of Main Street living.This boutique condo captures the perfect balance of lifestyle and location offering modern luxury, walkable convenience, and a community youll love to call home. (id:24801)
RE/MAX Hallmark Realty Ltd.
981 Linden Street S
Innisfil, Ontario
This absolutely charming Victorian home will make you feel at home as soon as you walk in. This property boasts approx 1500-2000 sq ft of living space, with lots of natural light, bay windows, 3 large bedrooms, 3 bathrooms, and a den on the mail floor which can be turned into another bedroom or home office. This property overlooks a beautiful large fenced back yard, a large upgraded deck, a new hot tub and an above ground pool to cool off on those hot summer days. This home is move-in ready, with stainless steel appliances and a convenient main floor laundry room. The furnace and AC are owned, not rented (the AC is only 4 years old). The basement is partially finished and awaits your creative ideas, it has a room which can be turned into a one bedroom guest space. This is a great community close to all amenities. (id:24801)
Intercity Realty Inc.
606 - 2900 Highway 7 Road
Vaughan, Ontario
Exceptionally Bright Condo with Spacious Low-Floor Living and a Generous Balcony! Welcome to this inviting condo featuring a generously sized primary bedroom plus a den, a spacious open concept living and dining area, and breathtaking panoramic sunset views to the west. With approximately 775 sq ft of living space, this suite boasts an additional 171 sqft of outdoor living on the oversized balcony. Modern Updates Include: Freshly Painted W/ Modern Theme, All Updated Modern Light Fixtures, Updated Black Kitchen Sink and Faucet, Updated Black Kitchen Handles, Updated Black Door Handles. The floor-to-ceiling windows provide abundant natural light and offer two convenient walk-outs to the balcony, accessible from both the living room and primary bedroom. Enjoy the warmth and durability of laminate flooring throughout the unit, complemented by a stylish white kitchen with stainless steel appliances. This condo's location is highly convenient, with easy access to all major amenities, public transportation, and the major highways 400/407. Additionally, the Vaughan TTC subway station is just a stone's throw away. Incld one parking spot and one locker! (id:24801)
RE/MAX West Realty Inc.
Bsmt - 20 Buena Vista Avenue
Toronto, Ontario
This Beautiful 2 Bedroom, Kitchen, 4 Pc Washroom And Sep Entrance Quiet Street. Close To All Amenities. (id:24801)
Homelife/future Realty Inc.
703 - 200 Sackville Street
Toronto, Ontario
Fabulous 2 Bedrm/ 2 Wshrm End Unit In The Highly Sought After Bartholomew Condominiums By Daniels. Soaring 9Ft Ceiling. Gorgeous Finishing. Open Concept. Engineered Hardwood Floors, Quartz Counter-Tops, Glass Backsplash, Ample Cabinetry. Spacious Bedrm W/In Closet And Juliette Balcony In 2nd Bed. Great Recreational Facilities Including Roof-Top Garden And Barbeque. Close To All Amenities, Public Transit, Dvp, The Eaton Centre, Lots More. (id:24801)
Century 21 King's Quay Real Estate Inc.
512 - 125 Western Battery Road
Toronto, Ontario
High Demand In The Heart Of Liberty Village!! The Tower At King West. 1 Bed + Large Den W/ 2 Full Baths, Bright & Spacious. Newer Floor !! Open Concept Kitchen W/ S/S Appliances & Granite Countertop. Master Ensuite With 4 Pc ,Walkout To Balcony! Den Can Be Used As 2nd Bedroom. Metro Supermarket Downstairs, Shops, Entertainment, CNEJust Steps Away. Ez Access To Major Universities., Gdnr Express And More. Great Location And Great Suite! You don't wanna miss this to be your new home. (id:24801)
Royal LePage Peaceland Realty
1508 - 400 Adelaide Street E
Toronto, Ontario
Gorgeous Spacious 1 Bedroom + Den, Den Has Door & Glass Window, Can Be Used As 2nd Bedroom And Can Fit Queen Size Bed. 2 Full Bath With Locker And Balcony. Stainless Steel Appliances. Located In The Heart Of Downtown East With West City CN Tower View. Steps To George Brown College, St. Lawrence Market, Minutes To Street Car, Subway, Distillery District, DVP. (id:24801)
Century 21 Leading Edge Realty Inc.
Ph 3501 - 21 Balmuto Street
Toronto, Ontario
Celebrated. Yorkville living! The ultimate state of wealth and sophistication. app 4000 sq ft. Extraordinary full floor sub Penthouse with panoramic South-North-East-West downtown view! 4 bedrooms, 4 baths, 3 parkings and 3 lockers! 10 high smooth ceiling * Luxury abounds from the Scavolini cabinetry to the Miele appliances to the Duravit bathroom fixtures. New engineered hardwood floors. Massive windows. One of the only two exclusive penthouses in this boutique condo. The location at Yonge/Bloor is superb with quick access to Canada's best shopping, restaurants, the subway, cineplex, grocery and LCBO. 2 story fitness centre, cardio room, Yoga studio, outdoor pool, landscaped terrace, 24 H concierge, security. Two Parkings and Two lockers are included. See Floor Plan attached (id:24801)
Royal LePage Your Community Realty
Lower Unit - 151 Goulding Avenue
Toronto, Ontario
For Lease in the Heart of North York - Yonge & Finch area- recently renovated 2 Bedroom unit with Separate Entrance - spacious Open Concept Living Room, 2 large BRs, Full Washroom w/ Jacuzzi Tub, in unit Laundry. Upgraded Kitchen With Brand New Cabinetry, Minute Drive To Finch Subway Station And steps to public transit. (id:24801)
Royal LePage Your Community Realty
Bedroom-2 - 126 Edmonton Drive
Toronto, Ontario
Welcome home to this beautifully furnished and meticulously maintained 3-bedroom semi-detached house in the highly desired Pleasant View community! Nestled in a quiet and safe neighborhood, this bright and spacious home features a large open-concept living and dining area with hardwood floors throughout the main floor. The upstairs bedrooms are generously sized, and tenants will appreciate the convenience of having their own laundry. Perfect for those seeking a harmonious balance of urban convenience and suburban tranquility, this home is close to all major amenities with easy access to Highways 401, 404, and 407. Just steps to TTC, top-rated schools, Seneca College, parks, and shopping centres. Students are welcome! 2ND bedroom ONLY, Shared bathroom and kitchen. ALL INCLUDED! (id:24801)
Mehome Realty (Ontario) Inc.
1704 - 203 College Street
Toronto, Ontario
203 College St #1704 On-Campus Corner 3-Bed with Iconic University of Toronto Views! The only condo literally on the University of Toronto campus, set at the southeast corner of St. George & College, Toronto's most storied intersection. Suite 1704 is a northwest corner 3-bed, 2-bath home wrapped in huge windows and drenched in sunset light, showcasing an unobstructed, MILLION DOLLAR VIEW over the University of Toronto campus. A smart, efficient layout offers three bedrooms and two full baths for comfortable living, studying, or working from home. Step outside to everything: U of T classrooms and libraries, cafes, hospitals, and transit right at your door. End-user or investor, this is a rare chance to own a true on-campus address with everyday convenience and long-term value. With an address inside the University of Toronto, a true three-bedroom plan, panoramic campus-and-skyline vistas, Suite 1704 checks every box. Because it sits literally on the University of Toronto campus, properties here are uniquely positioned to hold strong value over the long term. Opportunities like this are scarce! Book your private showing today. As a bonus, a parking spot is also available as an add-on purchase, ask us for details! (id:24801)
Condowong Real Estate Inc.


