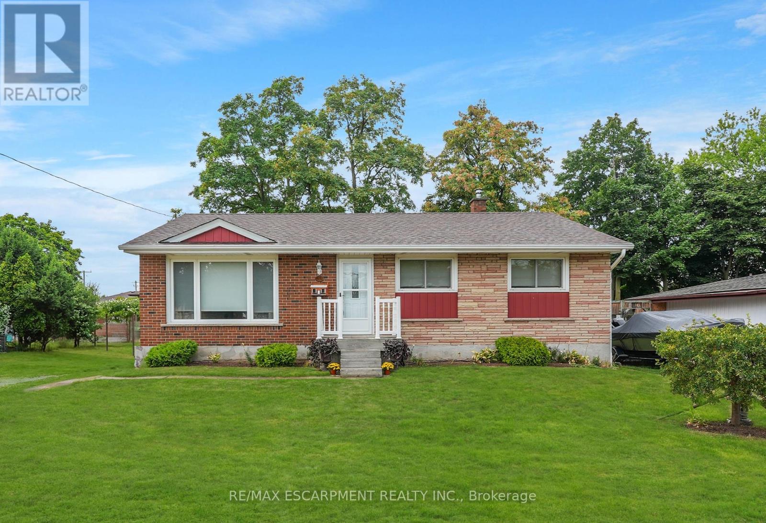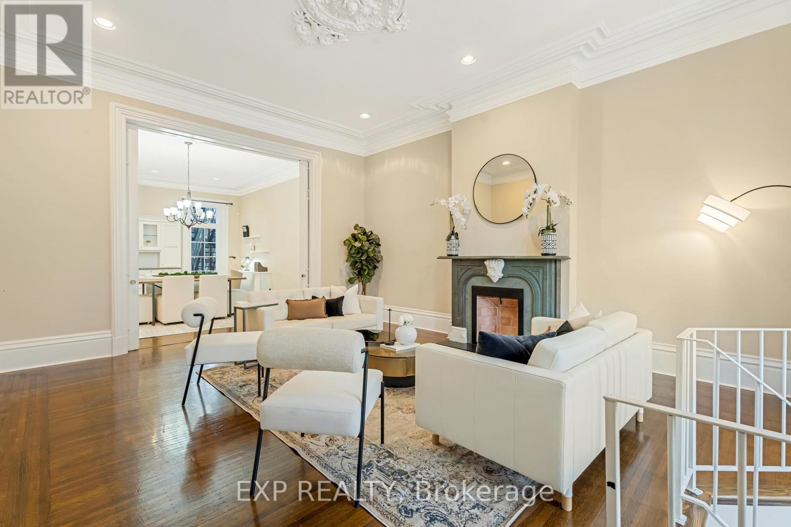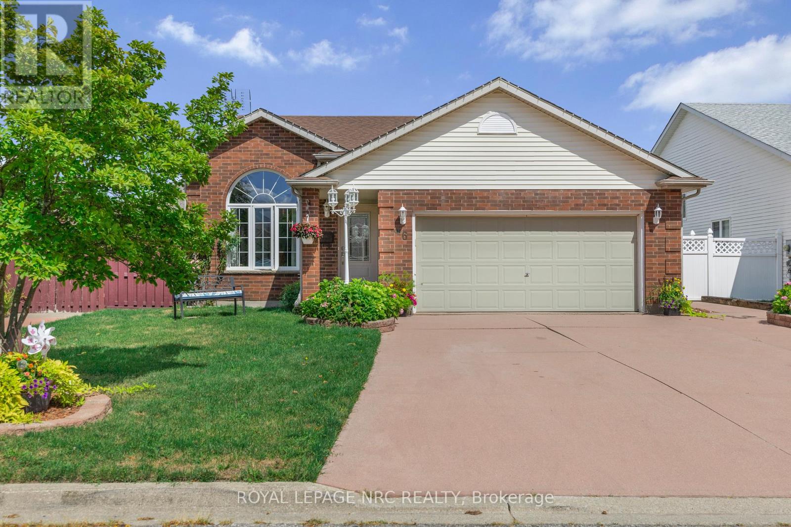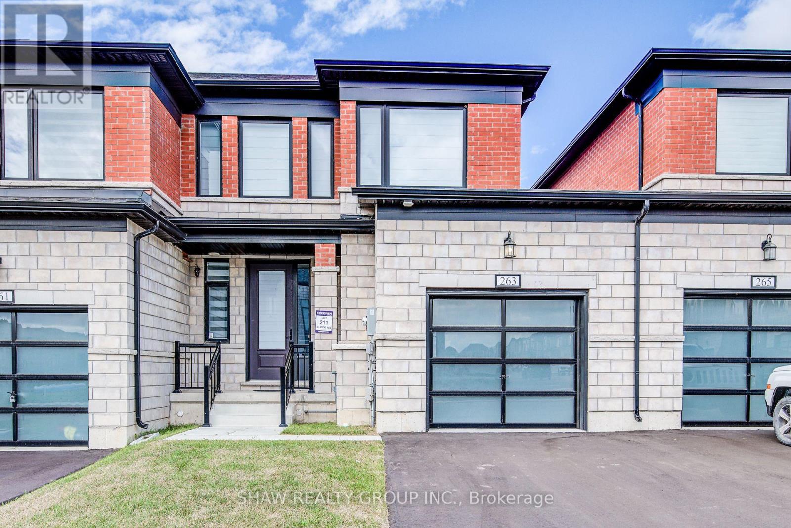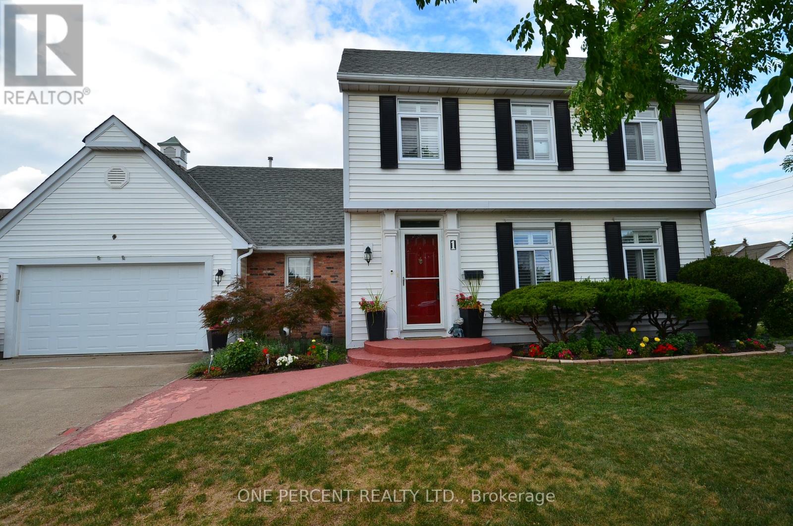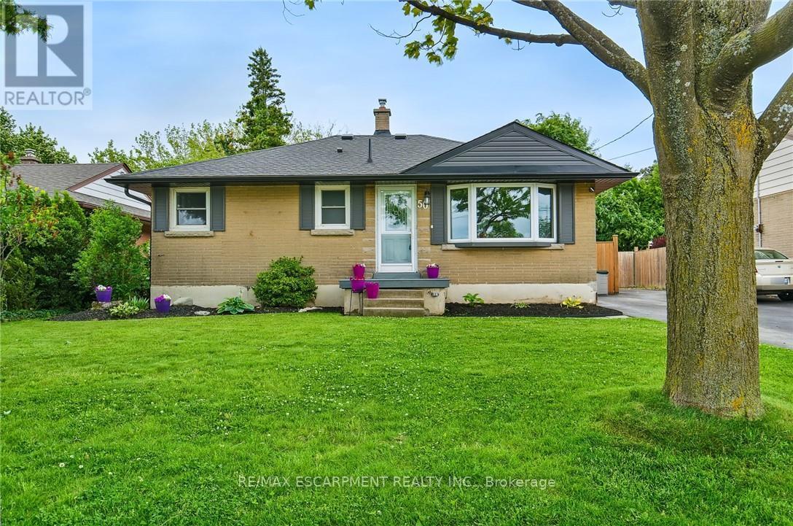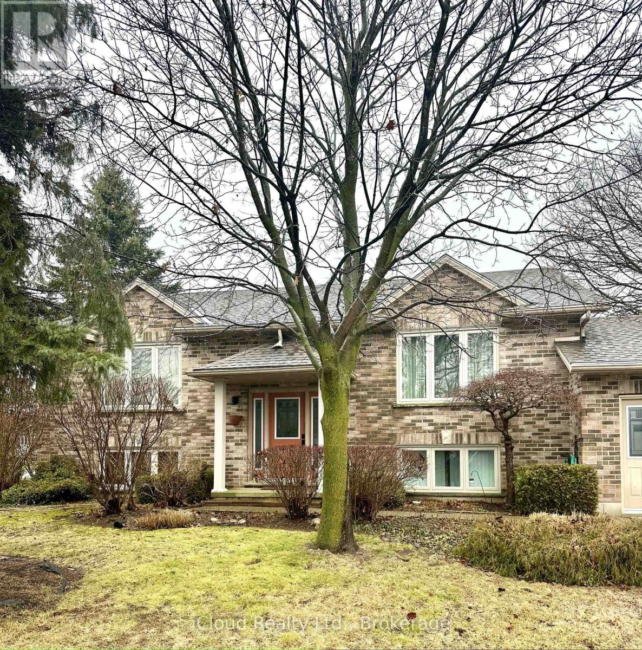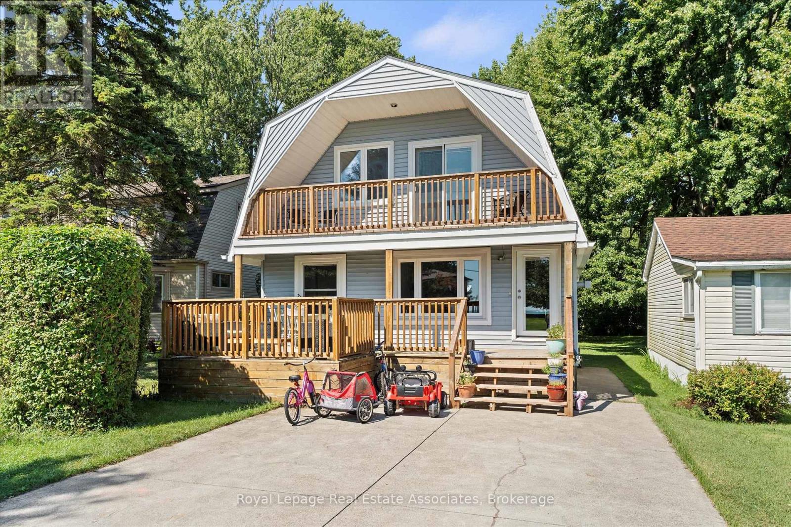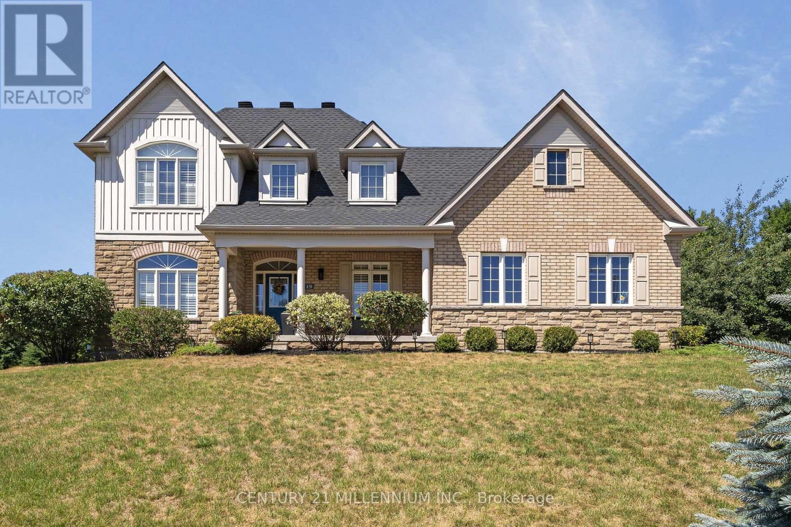11 Kelson Avenue N
Grimsby, Ontario
TIMELESS CHARM, MODERN COMFORT ...This well-maintained, FULLY FINISHED BRICK BUNGALOW nestled at 11 Kelson Ave North perfectly blends vintage character with everyday convenience. Set on a generous 75 x 100 property in GRIMSBY, this home is surrounded by mature trees, gardens with a patio and shed; creating an inviting outdoor space for relaxation, gardening, or entertaining. Inside, the main level highlights original hardwood flooring in the living & dining rooms, accented by classic crown moulding that adds warmth and character. An eat-in kitchen provides a comfortable gathering space for family meals, while 3 bedrooms with updated flooring and a full 4-piece bathroom complete this functional level. Downstairs, step into a retro lower level that offers endless versatility. The spacious, FINISHED RECREATION ROOM features a bar area and POOL TABLE, making it an ideal hub for entertaining. A laundry room with storage and cold cellar add practicality. This home has been lovingly cared for with important updates already in place: gas furnace & owned hot water tank (2023), roof (2021), as well as updated windows and central air. With these essentials taken care of, you can focus on adding your personal touch. THE LOCATION IS HARD TO BEAT - just minutes to Puddicombe Farms, the Winona Crossing Shopping Plaza with Costco, dining & many amenities, plus nearby schools, QEW access, and the beautiful offerings of Fifty Point Conservation Area. 11 Kelson Avenue North is more than a house - its an opportunity to enjoy a solid, well-kept home on a generous property, in a location that offers both small-town charm and city conveniences. Your Grimsby Bungalow Awaits! CLICK ON MULTIMEDIA for video tour, drone photos, floor plans & more. (id:24801)
RE/MAX Escarpment Realty Inc.
2 - 46 Herkimer Street
Hamilton, Ontario
Own a piece of the citys history in this stunning 1,700 sq. ft. condo, part of a beautifully maintained 1870s building with only 4 exclusive units. This main-floor suite is the only one with a private entrance and direct access to parking.Soaring 11-ft ceilings, tall windows, and walnut hardwood floors highlight the spacious living and dining rooms, complete with custom built-ins and fireplace. The gourmet kitchen boasts high-end cabinetry, granite counters, and stainless steel appliances. Both bedrooms feature updated ensuite baths, plus theres in-suite laundry, ample storage, and two parking spaces.Nestled in a quiet downtown neighbourhood, steps to St. Josephs, Durand Park, GO Station, trails, and James St. S. shops and cafés. Modern updates meet timeless charman opportunity rarely offered. (id:24801)
Exp Realty
46 Foxhill Crescent
St. Catharines, Ontario
Welcome to this beautifully maintained 4-level backsplit. This fully finished 4-bedroom, 2-bath home blends style, comfort, and functionality in one. Step inside the welcoming foyer, which leads you into a bright, open-concept main floor featuring vaulted ceilings and large windows that fill the space with natural light. The updated kitchen offers abundant prep space for the aspiring chef. Upstairs, you will find three spacious bedrooms, including a primary suite with ensuite privilege. Gather in the inviting family room, complete with a natural gas fireplace for those relaxing evenings in. The finished lower level is perfect for todays lifestyle whether as a home office, a teenagers retreat, or a cozy hobby space. Outside, a large double-car garage and oversized driveway provide ample parking. The maintenance-free yard means more time to enjoy the cool evening breeze on the porch or patio. Situated in a quiet, family-friendly neighbourhood, this immaculate home offers unbeatable convenience. Just minutes to shopping, restaurants, highway access, and the Niagara hospital. (id:24801)
Royal LePage NRC Realty
14 Marr Avenue
Grimsby, Ontario
LUXURIOUS, NEWLY FINISHED 4 BEDROOM HOME ON LARGE PROPERTY IN MOST DESIRABLE LAKEFRONT NEIGHBORHOOD! Only steps to waterfront trail and beach. Open concept design with high ceilings. New gourmet kitchen with abundant cabinetry, granite counters and large island open to family room and dining room. Sliding doors leading to expansive concrete patio. The primary bedroom suite has a walk-in closet and stunning 5-piece ensuite bath along with private balcony with lake views. The 2 additional bedrooms on the upper level have full ensuite baths. 4th bedroom is on main level. Open staircase to beautifully finished lower level leads to large rec room, den and additional bath. Exquisitely renovated top to bottom in 2025. OTHER FEATURES INCLUDE: all new appliances, new engineered hardwood floors, new 4 and half baths, new fireplace, new furnace, new central air, new plumbing and electrical. New oversized windows to bring in the light. Long, concrete double driveway and large workshop/garage. Only 5 minutes to wineries, fine dining, short stroll to waterfront park and schools. Come to see this elegant home, you wont be disappointed! Some photos are virtually staged. Zoning as per GeoWarehouse. (id:24801)
RE/MAX Garden City Realty Inc.
263 Harwood Avenue
Woodstock, Ontario
Welcome to this 1-year-old, fully furnished 4-bedroom, 3-bathroom freehold townhome, perfect for families looking for comfort and convenience. Situated in a quiet, safe, and family-friendly neighbourhood, this home offers plenty of space for raising a family and enjoying everyday life. The thoughtfully designed layout includes 4 spacious bedrooms and 3 full bathrooms, ideal for first-time buyers or anyone seeking a move-in ready home. Enjoy the best of Woodstock with nearby parks, schools, and walking trails, plus easy access to local shops, restaurants, and amenities. Commuting is a breeze with quick highway access, while the charming community offers vibrant family-friendly events and outdoor recreational opportunities. Home comes fully furnished. (id:24801)
Shaw Realty Group Inc.
1 Dunbar Crescent
St. Catharines, Ontario
Discover your dream home in this exquisite 5-bedroom, 4-bathroom residence that redefines modern living. Spread across three floors, this property offers an unparalleled blend of comfort, style, and functionality.Step into a world of culinary delight with the gourmet kitchen, featuring pristine white cabinetry, sleek countertops, and a stylish tile backsplash. The open-concept design seamlessly connects to the dining area, creating an ideal space for entertaining guests or enjoying family meals.The living areas exude warmth and sophistication, with plush furnishings, hardwood floors, and carefully curated decor that inspire relaxation and conversation. Large windows flood the rooms with natural light, creating an airy and inviting atmosphere throughout.Retreat to the luxurious primary suite, a true sanctuary for rest and rejuvenation. The additional bedrooms offer versatile spaces for family members or guests, while the four well-appointed bathrooms ensure comfort and convenience for all. For those embracing the work-from-home lifestyle, a dedicated office space provides the perfect setting to boost productivity and creativity. The multiple living rooms offer flexibility for various activities, from movie nights to quiet reading sessions.Energy-efficient features, including modern appliances and a ceiling fan, contribute to both comfort and cost savings. The property's thoughtful layout, with three distinct floors, allows for privacy and separation of living spaces. Outside you will step out into your own private paradise . A well maintained beautiful area including an inground salt water pool, gazebo and deck area - all ready for entertaining with it's beautiful gardens. Located in a very desirable St. Catharines area, this character filled home offers the perfect balance of suburban tranquility and urban convenience. Don't miss this opportunity to elevate your lifestyle and make your dreams of luxurious, comfortable living a reality. (id:24801)
One Percent Realty Ltd.
15 Upper Canada Drive
Erin, Ontario
If space is what you are looking for, then look no further! Drive up the long driveway into this huge 0.8-acre lot, full of privacy and lovely landscaping. Wander up the front walkway to the double door entrance and walk into over 2,900 square feet of above grade space. Floor to ceiling windows bring in all the warm sunlight with 9-foot ceilings for open, airy living. Open combination of dining and living room with gleaming hardwood floors. Kitchen is as functional as it is beautiful with quartz counters and stainless-steel appliances. Lots of room for a kitchen table that walks out to the patio or into the warm, cozy family room. Also on the main floor is a powder room, laundry and mudroom to garage. A super cool private little porch is accessed from the front hall. Upstairs is an enormous primary and ensuite, plus walk-in closet. 3 more generous bedrooms and a full bath. The basement is just ready for your creative juices to flow. Perched up high in this family friendly neighborhood, only 40 minutes to the GTA and 20 to the GO train. Small town living in a big space! **EXTRAS** AC (2023), Freshly Painted Throughout (2024), Roof (2022), Quartz Countertops in Kitchen (2016), Deck (2015) (id:24801)
Century 21 Millennium Inc.
50 Sandalwood Avenue
Hamilton, Ontario
This charming bungalow sits on a generous 49 x 100 lot and offers approximately 1,800 square feet of living space. Ideally located in a welcoming, family-friendly neighbourhood, this home is directly across from a great school, within a five-block radius of two licensed daycares, a community recreation centre, and both before and after school caremaking daily life easier for busy parents. Step inside to discover a bright, open-concept living space that flows effortlessly from the sun-filled living room to the bright kitchen, ideal for both everyday living and entertaining. Three spacious bedrooms and a full bathroom complete the main level. The fully finished basement adds valuable living space, featuring a cozy family room, an additional bedroom, and a second bathroom - perfect for guests, teens, or a home office. Outside, enjoy your private, fully fenced backyard oasis with a large 16 x 30 heated in-ground pool, ideal for summer fun! Don't miss the large 15 x 25 heated workshop that can easily be converted to a garage or studio. With quick access to highways, excellent schools, parks, and local amenities, this move-in ready home blends comfort, convenience, and community - perfect for young families or first-time buyers looking to settle into a supportive and vibrant neighbourhood. RSA. (id:24801)
RE/MAX Escarpment Realty Inc.
49 - 212 Stonehenge Drive
Hamilton, Ontario
Beautifully Maintained Bungaloft In A Highly Desirable Ancaster Community. This Spacious 2 + 1 Bedroom, 4-Bathroom Home Offers A Bright, Open-Concept Layout Designed For Comfort, Elegance And Convenience. The Main Floor Features A Generous Primary Suite, Updated Kitchen And Bathrooms, And A Welcoming Living And Dining Area With Soaring Ceilings. Upstairs, The Versatile Loft Includes An Additional Living Space Which Overlooks The Living Room Below, Along With A Bedroom And Bathroom - Perfect For Guests Or A Private Retreat. The Fully Furnished Basement Adds Exceptional Living Space With A Large Recreation Room, Additional Living Area, Bedroom And Ample Storage. Enjoy The Outdoors In The Private, Beautifully Landscaped Backyard, Ideal For Relaxing Or Entertaining. Complete With A Double Car Garage And Driveway, This Gorgeous Home Combines Low-Maintenance With Exceptional Style. Close To Parks, Trails, Shopping And Quick Highway Access. (id:24801)
Psr
86 Glendale Drive
Tillsonburg, Ontario
Welcome to 86 Glendale Dr., nestled on a quiet, desirable street in a sought-after neighbourhood! This beautifully maintained home is located within walking distance to schools, shopping, and the vibrant downtown core, offering the perfect blend of convenience and tranquillity. Step inside to an open-concept main floor featuring a bright and spacious layout. The large kitchen boasts a stunning center island, big windows flood the space with natural light, and ample cabinetry for storage. Adjacent is a cozy living room with a sleek stainless steel fireplace, perfect for gatheringsor relaxing evenings. Pot lights throughout the home add a modern touch and illuminate everycorner beautifully. The main floor also includes the convenience of laundry and three generous bedrooms, including a master bedroom with direct access to a luxurious 5-piece bathroom. The fully finished lower level is bright and inviting, featuring large windows that fill the space with natural light. It offers incredible versatility with two additional bedrooms, a home office, and a game room with a wet bar, a small fridge, and a wine cooler entertainer's dream! Outside, you'll find beautifully landscaped front gardens and a private, fenced backyard perfect for outdoorliving. The home is in excellent condition throughout and includes an attached garage with a dooropener and a separate entrance to the lower level, offering additional potential for an in-law suiteor rental opportunity. Don't miss the chance to make this exceptional property your home! (id:24801)
Ipro Realty Ltd
374 Lakewood Drive
Amherstburg, Ontario
Welcome to This charming 2-bedroom home is the perfect blend of character and modern updates, ideally located just steps from the Sandy beach and backing onto serene green with a deep 175 ft lot.Whether you're looking for a cozy year-round residence, a vacation treat, or an investment, this home checks all the boxes., Some of the Features & Updates: Windows & Doors (2018): Most replaced with lifetime warranty through Brookstone (transferable to new owner), Roof (2018): Asphalt shingles, Balcony (2019): Composite deck boards with low-maintenance off the primary bedroom, Backyard Shed (2019), A/C Unit (2019) Comfort Aire through-the-wall system, 18,000 BTU, 1.5 ton., Eavestroughs (2019)., Foundation Reinforcement (2020/21) Peace of mind for years to come, Lower Back Deck (2021)., Dishwasher (2024), Fresh Paint (2025): Entire home updated in a modern, neutral palette., Flooring: Upstairs carpet.Lakewood is a sought-after, family-friendly community with a warm and welcoming feel. Many residents have lived here for 30+ years, while others return after growing up in the area, You'll also find young families, Vacation Homes, & Cottages offering both vibrant and peaceful surroundings. With a park, direct beach access across the street, and close-knit neighbours, this is a place you'll love to call home.Additional perks include a gas line for the hot water tank and an outdoor gas line for your BBQ perfect for summer entertaining in the spacious backyard.Dont miss this rare opportunity to own a beautifully updated home across from the beach in one of Amherstburg's most desirable areas! (id:24801)
Royal LePage Real Estate Associates
19 Leader Court
Erin, Ontario
Imagine a stunning, fully renovated home that perfectly blends elegance and modern functionality. This spacious property features 4+1 bedrooms, with a generous master suite that includes a walk-in closet and an ensuite bathroom boasting luxurious fixtures. On the main floor, you'll find a bright and airy open-concept living area, complete with large windows that flood the space with natural light. The living space is open to the dining room which overlooks the backyard. Newly renovated kitchen is equipped with high-end appliances, an island for entertaining and sleek cabinetry. Adjacent to the kitchen is a cozy breakfast area, which walks out to the wooden deck. A dedicated office space on the main floor offers a quiet retreat for work or study, featuring built-in shelving and ample natural light. Descend to the basement, where you'll discover a fully equipped home gym, allowing you to stay active without leaving the comfort of your home. This level also includes a spacious recreation room, ideal for entertaining. The custom bar adds a touch of luxury, providing the perfect spot for gatherings with friends and family. The space also features a spacious fifth bedroom and a modern 3-piece bath adding convenience, complete with sleek finishes and a fresh, contemporary design. With updated flooring, bright lighting, and a comfortable layout, the basement provides a warm and inviting extension of the home. Outside, the property features a beautifully landscaped yard, complete with outdoor seating areas, perfect for enjoying warm evenings. This home effortlessly combines comfort, style, and functionality, making it an idyllic retreat for any family. Your search is over! (id:24801)
Century 21 Millennium Inc.


