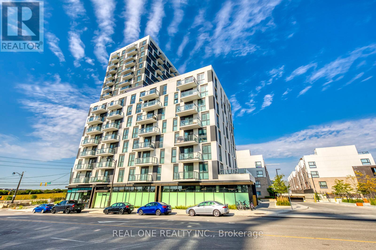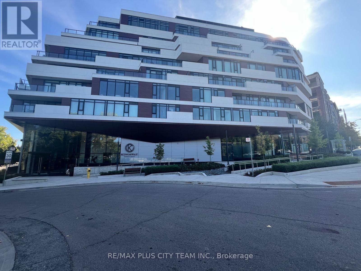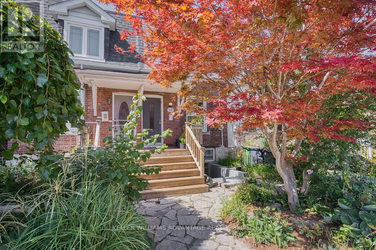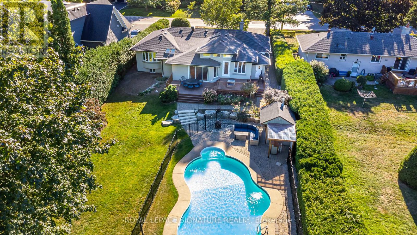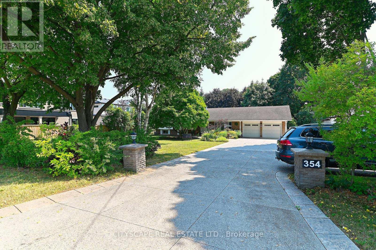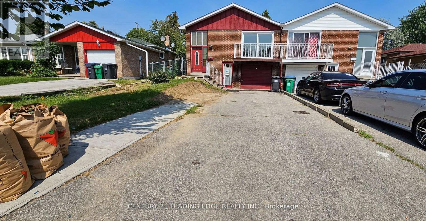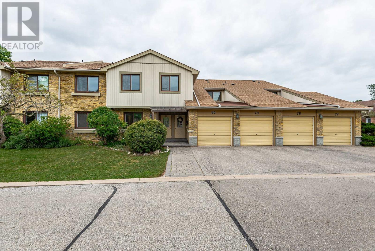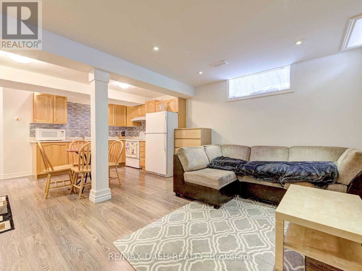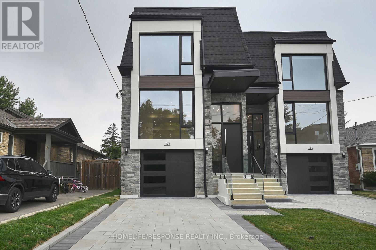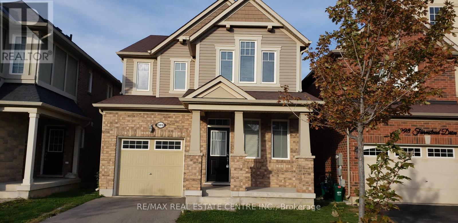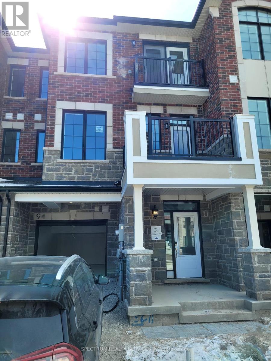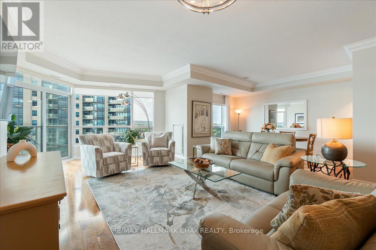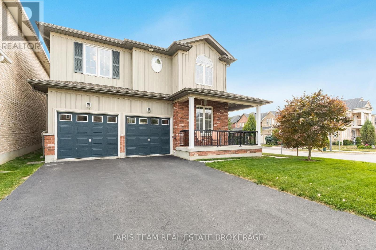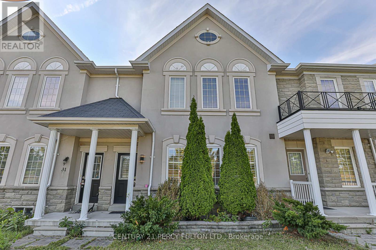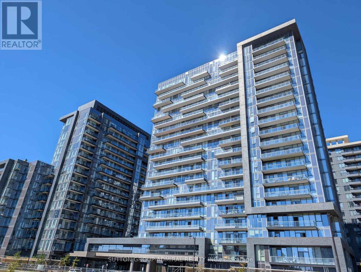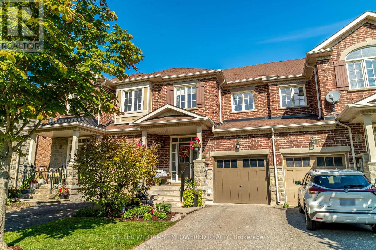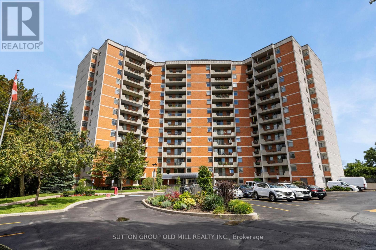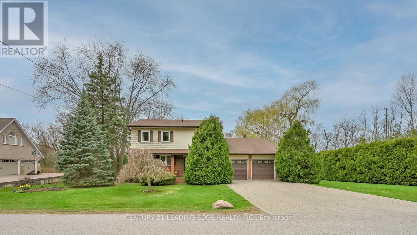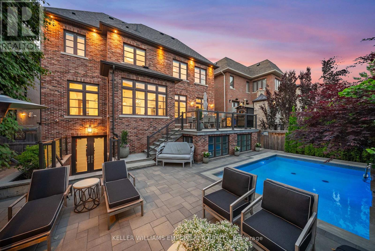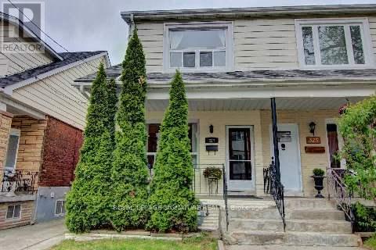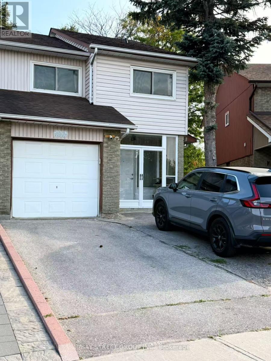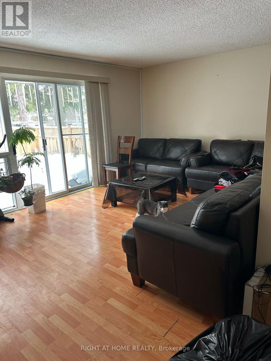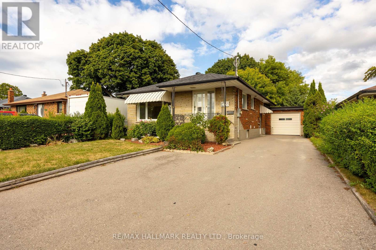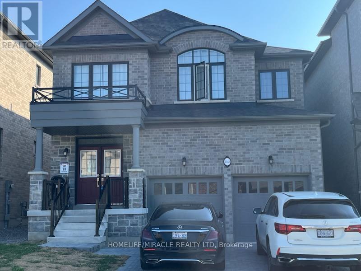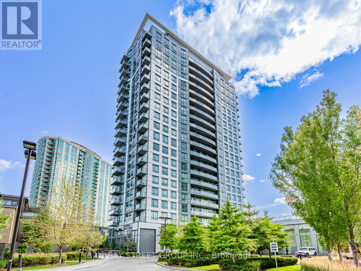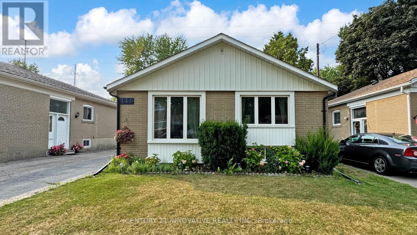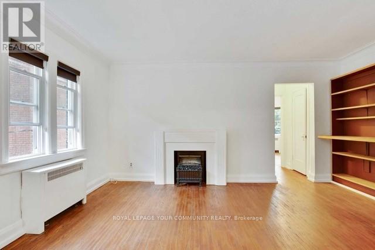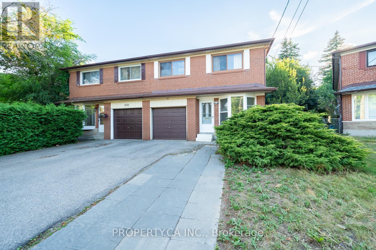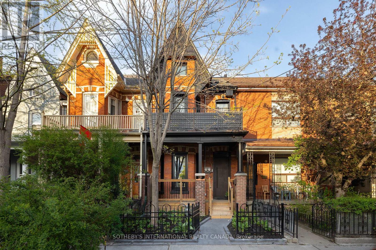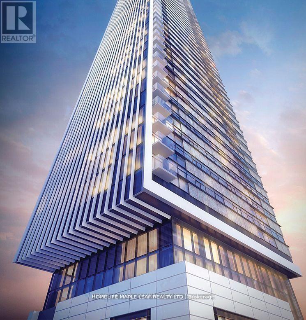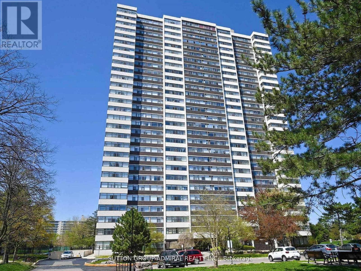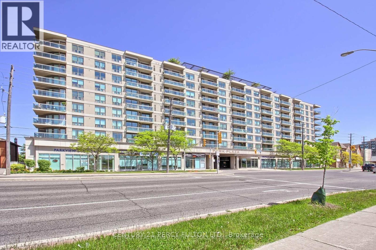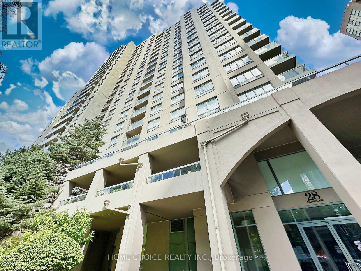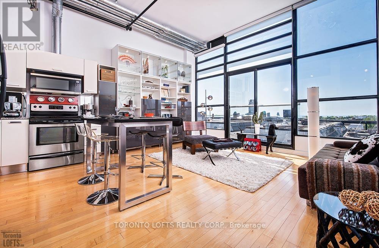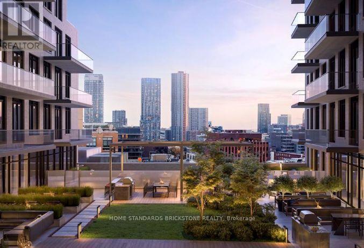711 - 335 Wheat Boom Drive
Oakville, Ontario
Spectacular 1 Bedroom Condo Suite in North Oak Condo in OakVillage! Open Concept Kitchen, Dining & Living Room Area with W/O to Balcony. Modern Kitchen Boasts Quartz Countertops, Tile Backsplash & Stainless Steel Appliances. Primary Bedroom Features W/I Closet & Floor-to-Ceiling Window. 4pc Main Bath & Ensuite Laundry Complete the Suite. Includes 1 Parking Space & Access to Exclusive Storage Locker. Bell Fibe Internet Included. Great Access Top-of-the-Line Amenities Including Gym, Yoga Room, Focus Rooms, Outdoor Social & Dining Areas, Party/Meeting Room & More! (id:24801)
Real One Realty Inc.
316 - 160 Kingsway Crescent W
Toronto, Ontario
Bright and spacious studio unit at 160 Kingsway Cres W, filled with natural light from large windows. The open-concept layout makes the most of the space, featuring a modern kitchen with built-in appliances, stainless steel finishes, and a balcony complete with a BBQ gas line. Located in a beautiful, tree-lined neighbourhood just steps from the Humber River, scenic trails, Lambton Kingsway School, parks, a golf course, shopping, and easy TTC access. A stylish and comfortable place to call home. (id:24801)
RE/MAX Plus City Team Inc.
32 Bartlett Avenue
Toronto, Ontario
This is the one you have been waiting for! Light-filled 2+1 bedroom, 2 bathroom home available for sale, ideally situated on a quiet street in enviable Dovercourt/Wallace-Emerson. Timeless charm meets modern upgrades! Enchanting living area showcases beautiful details: hardwood flooring, exposed brick, and decorative fireplace with lovely mantel. Enormous eat-in kitchen adjacent to sunny family room/breakfast area with large window, tile floors, and walk-out to deck and fantastic back yard. Two bedrooms on the second floor, each with hardwood flooring and closets. Stylish, fully-renovated basement apartment designed by architect is an ideal in-law/nanny suite or rental unit featuring a modern kitchen and an open concept living and sleeping area, along with a 3-piece washroom. Current basement lease rate is $1800 per/month (Tenants vacating October 1st). Possibility For Parking From The Lane. Furnace and air-conditioner replaced in 2021. A west-end gem that must be seen! Ultra-convenient location in highly-desirable pedestrian and bike-friendly neighbourhood. Steps to subway, bus routes, schools, Dufferin Mall, and countless Bloor West shops, eateries and services. The best of the city awaits! (id:24801)
Keller Williams Advantage Realty
383 Maplehurst Avenue
Oakville, Ontario
Welcome to 383 Maplehurst Avenue A Beautiful Bungalow on a Spacious 75' x 272' Lot! This stunning bungalow offers a comfortable living space perfect for families or professionals. Step into a bright and airy living room featuring large windows, blonde hardwood floors, a cozy gas fireplace, and elegant crown moulding. The open-concept kitchen flows seamlessly into the dining and family rooms and is equipped with modern S/S appliances (2020), granite countertops, ample cabinet space, pot lights, a skylight, and ceramic tile flooring. The expansive family room is a true highlight, with high ceilings, hardwood flooring, pot lights, and a second gas fireplace. A walkout leads to a private deck, ideal for outdoor living and entertaining. The spacious primary bedroom offers laminate flooring, a walk-in closet, and a luxurious 4-pieceensuite. Two additional generously sized bedrooms and a 2-piece bath complete the main level. The fully finished basement provides a large recreation room, an additional bedroom, a 3-piecebathroom, a laundry room, and plenty of storage space. The backyard is an entertainers paradise, featuring a two-tiered deck, a fenced pool area with an Inground pool, a pool shed, and an outdoor bar. The expansive lawn is surrounded by mature trees and includes a garden shed for extra storage. Don't miss the chance to live in this wonderful home schedule a viewing today! (id:24801)
Royal LePage Signature Realty
354 Plains Road W
Burlington, Ontario
Brand-New Built 2-Bedroom Private unit on Ground Floor with Fully Furnished & Private Entrance Flexible short & Long-Term stays available. This luxury Reside-whether it's for a ,Business Trip, or Temporary relocat. available in the heart of Aldershot Burlington! with insuite laundry, Full Bathroom, and kitchen Boasts Brand new S/S Appliances. Just 5 Minutes To *Aldershot Station GO Station* 5 Minutes To Maple view Mall, 15 Minutes Walk To the Stunning Royal Botanical Gardens (RBG)-., 40 Minutes to Toronto,45 Minutes to Niagara Falls, .Easy access to Highway 403/QEW-We are close to Hamilton and McMaster University (local bus service)-Seamless travel across the GTA.(Rides can be provided if arranged in advance. Availability and pricing (if any) to be discussed and agreed upon prior to use.*PROPERTY FEATURES: *2-Bedrooms Unit with Fully Private Entrance, No Shared Space at all perfect blend of comfort, style with Large windows creating a bright & natural light and convenience space inviting Ensure a restful night's sleep for your stay , Fully Furnished with modern décor * High-speed Internet , Smart TV * Fully equipped kitchen with all essentials , Insuite Laundry * Free parking on premises*Family-friendly Neighbour hood.GUEST ACCESS: Guests will have full access to the Entire Unit.We value your privacy and want you to feel completely at ease. You're welcome to enjoy all the available amenities for a comfortable and memorable stay.((2 Guest $150 & 3 Guest $225per Night)) (id:24801)
Cityscape Real Estate Ltd.
Upper - 39 Mallard Crescent
Brampton, Ontario
Rent A Newly Renovated and Fully Painted Lovely Spaced Raised Bungalow! Upper Level Only, With 3 Large Bedrooms and 2 full washrooms, Oversized Living & Dining Area With Balcony Walkout, Semi Ensuite Master, 2nd Br- Walkout To Yard! Close By Highway 410 & 407, Transit, Schools & All Amenities! Garage & Large Driveway, Separate Laundry. Fantastic Layout. Basement Leased Separately With North Side Driveway Strip. Fully Renovated Washrooms. (id:24801)
Century 21 Leading Edge Realty Inc.
79 - 6797 Formentera Avenue
Mississauga, Ontario
This is the one! A one level, main floor two bedroom Townhouse in the Meadowvale community of Mississauga! #79 6797 Formentera Avenue has recently been renovated with a stylish new eat in kitchen, with stainless steel appliances and a large walk in pantry.The semi-ensuite bathroom features a roll in shower, grab bars and a built-in folding shower seat. This bathroom provides a safe and accessible space for someone with limited mobility, a disability or is looking to age in place.The large open concept living room and dining room overlook the private fenced backyard.There is a sliding patio door that opens to the patio stone terrace, grass and gardens. There is a gate leading to community common area.The primary bedroom is spacious. It has a walk in closet and direct access to the accessible bathroom. The second bedroom has a large closet.There is ceramic flooring in the kitchen and bathroom and parquet flooring throughout the remainder unit.Townhouse #79 has an in-suite laundry room, hot water tank, and lots of closet space.There is an exclusive use vehicle garage with a large storage locker plus a second parking spot in front of the garage. (id:24801)
RE/MAX Prime Properties - Unique Group
1308 - 4015 The Exchange
Mississauga, Ontario
Welcome to Exchange District Condos 1 a luxurious and modern residence perfectly situated in the heart of downtown Mississauga! This stylish 1 Bedroom + Den unit includes parking for your convenience. Enjoy unbeatable proximity to Square One Shopping Centre, Celebration Square, top-tier restaurants, and a wide array of retail options. Commuting is a breeze with easy access to the City Centre Transit Terminal, MiWay, and GO Transit. Sheridan Colleges Hazel McCallion Campus is just a short walk away, and the University of Toronto Mississauga is easily accessible by bus. High-speed internet included! (id:24801)
Royal LePage Signature Realty
310 Tuck Drive
Burlington, Ontario
Welcome to your future custom-built dream home with 5000 SF of living space, Tarion warranty, walking distance to lake, top rated schools & across Breckon Park.Exterior (Interlocked driveway alongside lights, Stone address Ledge, Landscape, Automatic Sprinklers , Black windows)Main Floor (11' ceiling, HW floor, Office/Study room, dining room, Solid core Berkley doors) Chefs Kitchen (built in woodwork, Fluted range hood & Island, Lights under cabinets, Jenn air appliances, Built in microwave/oven, Glass wine hutch, Appliance garage with sliding doors, Lazy Susan, Garbage bins, Painted shaker doors, Dove tail drawers, Servery, Quartz, Multi-functional sink, Pot filler, walk in pantry) Family Room (14 ceiling, Built in cabinetry, Huge windows, 72 fireplace, Fluted wall panel, storage)-Powder room (Black toilet, Ceiling height tiles, H/E vanity & faucet) Outdoor Living Space (Huge covered patio, Stoned Gas fire place, Pizza oven, BBQ, Fridge space, Faucet & sink, Glass railings, Stone window wells)Stairs (Floating modern stairs with black beams, LED lights under each step, Glass railing)Basement (Walkout separate entrance, 10 ceiling, Bedroom, Full washroom, Huge windows, Living room with fireplace, Bar, Entertainment area, floor to ceiling glass wall Gym, Sauna, Home Theater, Storage room)Top floor (10 ceiling, chandeliers, 48 skylight, Linen closet) Master BR1 (Double door, Accent wall, Walk in closet) Master WR1 (Double vanity, H/E sink & faucet, Free standing faucet & tub, Niches with LED lights, curb less shower with glass door, Ceiling height tiles, wall mounted blk toilet) - BR 2 (Facing park, Custom closet, attached WR) WR2 (H/E vanity & faucet, wall mounted Blk Toilet, Curb less shower with lights in niche) BR3 & BR4 (facing park, huge windows, custom closets), Jack & Jill WR (Blk Tlt, H/E sinks/faucets with double vanity, Glass shower with lights in niche)Smart home features smart switches, EV car charger, exterior cameras. (id:24801)
Home Choice Realty Inc.
406 - 20 Shore Breeze Drive
Toronto, Ontario
Unwind with stunning sunsets from your private balcony. The open-concept layout features floor-to-ceiling windows, 9.5 ft smooth ceilings, and plenty of natural light. Enjoy a modern kitchen with quartz counters, stainless steel appliances, and hardwood flooring throughout.Convenience at your doorstep: in-suite laundry, parking, and locker included. Just steps from trails, parks, cafes, restaurants, and the waterfront boardwalk. Quick access to TTC, GO Transit, and highways downtown Toronto is only 10 minutes away.Resort-style amenities include a saltwater pool, fitness centre, yoga/Pilates studio, rooftop terrace with 360 views, guest suites, party lounge, and 24/7 concierge.This isnt just a condo its lakeside living at its best. (id:24801)
Search Realty
Lower - 14 Ness Road
Brampton, Ontario
Large 1 Bdrm & 1 Washrm. Lower unit, Close To Credit River,Hwy 407/401,Walking Distance To Roberta Bonder School (id:24801)
RE/MAX Dash Realty
Bsmt - 3 Casa Lane
Brampton, Ontario
Beautiful, Newly Renovated 2-Bedroom, 1-Bathroom Basement Apartment Available For Rent In a Quiet, Family-Friendly Neighborhood in The Desirable Vales of Castlemore Community of Brampton. This Spacious Unit Features a Large Living Area, a Modern Kitchen With Appliances, In-Suite Laundry (Washer and Dryer), 1 Parking Space, Carpet Free, and Ample Storage. Enjoy a Private Entrance and Plenty of Natural Light. Located Close to Public Transit (Airport Road), Shopping Centers, Parks, and Schools. Ideal For Professionals or Small Families. Tenants to pay 30% Utilities. Looking for AAA++ Tenants! Perfect for a small, working family! No pets/no smoking. Don't Miss Out on This Fantastic Rental Opportunity! BOOK YOUR SHOWING TODAY! (id:24801)
Century 21 People's Choice Realty Inc.
17b Pine Avenue N
Mississauga, Ontario
Welcome To The One Of The Biggest Executive Custom Built Luxury Semi-Detached Home In The Heart Of Port Credit. With Over 3300 Sq. Ft. Of Living Space With High-End Finishes Through Out. Features A Spacious, Open Concept Floor Plan; Stunning Custom Kitchen With Quartz Counter Tops With B/I Appliances, Hardwood Floors Through Out, Glass Railings, 5 Luxury Washrooms, 2nd Floor Laundry. (id:24801)
Homelife/response Realty Inc.
989 Farmstead Drive
Milton, Ontario
Stunning 4-Bedroom Executive Home (Entire House) for Lease. A Must-See Gem! Step into luxury with this beautifully renovated home featuring 4 spacious bedrooms, 3 pristine bathrooms, and a thoughtfully designed layout perfect for family living. Enjoy 9-ft ceilings on the main floor, a large separate family room, and a bright, open-concept living/dining area ideal for entertaining. The gourmet kitchen boasts a center island, breakfast bar, and generous dining space. The primary bedroom offers a walk-in closet and elegant 4-piece ensuite, while all additional bedrooms are well-sized and filled with natural light. This beautiful home is situated in a prime location minutes to schools, shopping plazas, hospital, and the sports complex. Includes 5 stainless steel appliances and central A/C for year-round comfort. Seeking good tenants This gorgeous home wont last! (id:24801)
RE/MAX Real Estate Centre Inc.
94 Ennerdale Street
Barrie, Ontario
Welcome to this 1 Year Old, 3 Bedroom, 2.5 Bathroom Townhouse in Barrie! This beautiful and bright home features hardwood flooring throughout. Open Floor Plan, kitchen with island and quartz countertops. Multiple balconies to take advantage of the fresh air! 10 minutes to Walmart, Costco, groceries, restaurants, and more! 20 minutes to Centennial Beach. A Great Location for Families and Nature Lovers! (id:24801)
Spectrum Realty Services Inc.
28 Surf Drive
Wasaga Beach, Ontario
Stylish and Modern 3-Bedroom, 3-Bathroom Townhome Ideally Situated in the Heart of Wasaga Beach. Just Minutes from the Areas Beautiful Sandy Shores, Local Shopping, Schools, and Golf Courses, This Home Offers the Perfect Blend of Convenience and Lifestyle. Beautifully Designed and Tastefully Upgraded Throughout, This Home Features a Bright, Open-Concept Floor Plan That Maximizes Space and Comfort Ideal for Families of All Sizes. The Spacious Kitchen Flows Effortlessly Into the Living and Dining Areas, Creating a Warm and Inviting Atmosphere for Everyday Living and Entertaining. Large Windows Allow for Plenty of Natural Light, Enhancing the Homes Airy Feel. Whether You're Hosting Guests or Enjoying Quiet Time with Family, This Thoughtfully Laid-Out Home Delivers Both Functionality and Charm in a Sought-After Location. (id:24801)
Royal LePage Your Community Realty
1108 - 33 Ellen Street
Barrie, Ontario
Custom One Of A Kind 2 Bedroom & Den, 2 Bath Suite At Nautica. 1,381 Sq. Ft. This model has been modified to have the second bedroom as a dining room and bar. It could be easily put back. Beautifully Finished With Hardwood Flooring, Crown Molding, 9' Ceilings, Custom Lighting, Loads Of Storage & Room To Entertain. Expansive View Of The Water From Living Room & Walk Out To Oversized Balcony Overlooking The Beach And Kempenfelt Bay, Enjoy The Sunrises & Sunsets. Customized Kitchen With Upgraded Appliances, Tile Backsplash, Breakfast Counter With Seating, Granite Counters, Pendent Lighting, Pot Lights, Full Height Cabinetry, And Oversized Pantry Cupboard. Spacious Den Has A Gorgeous Built-In Unit, Add a Pull Out Couch Or Murphy Bed For Guests. The Extended Living/Dining Area Has A Custom Built-In Wine Bar With Glass Cabinets Storage For All Your Extras. Full 4-Piece Main Bath Plus A Gorgeous Ensuite Bath With Walk In Shower, Jetted Soaker Tub & Upgraded Vanity. Ensuite Laundry Combined With Storage. Fantastic Social Activities And Rec Facilities. Indoor Parking, Locker, Steps To The Walking Trails, Beach, Marina and Go Station (id:24801)
RE/MAX Hallmark Chay Realty
1 Carter Street
Bradford West Gwillimbury, Ontario
Top 5 Reasons You Will Love This Home: 1) Whether you're looking to offset your mortgage or create the perfect space for extended family, the fully registered accessory dwelling unit (ADU) with the Town of Bradford offers incredible flexibility, with its own separate entrance and vacant possession guaranteed on closing, ideal for multi-generational living or as a high-demand income-producing rental 2) The upper level primary suite is a private oasis, complete with a serene sitting area, custom built-in headboard with integrated sconces, dual walk-in closets, and a newly renovated spa-inspired ensuite (2024), where you can indulge in a deep soaker tub, dual shower controls, and separate vanities, while the secondary bedroom is equally impressive, featuring its own walk-in closet and private ensuite, perfect for hosting guests or offering private space for family members 3) Step outside to your very own outdoor sanctuary, where a covered porch shelters a spacious 14'6"x8' all-weather swim spa, perfect for swimming, soaking, or unwinding no matter the season, alongside a convenient change room adding a touch of spa-like luxury, making the transition from exercise to relaxation seamless 4) Designed with both everyday living and entertaining in mind, the open-concept main level features a dedicated home office, a stylish mudroom with modern sliding barn doors, and a beautifully appointed eat-in kitchen with quartz countertops, a full wall of floor-to-ceiling pantry cabinets, and a handy central desk nook, ideal for work, study, or meal planning 5) Set on a generous corner lot along a quiet, no-sidewalk street, this home is perfectly positioned near top-rated schools, parks, trails, shopping, and Highway 400 for effortless commuting, with a bonus highlight including a custom built-in garden shed. 2,970 above grade sq.ft. plus a finished basement. (id:24801)
Faris Team Real Estate Brokerage
29 Vettese Court
Markham, Ontario
Welcome to 29 Vettese Court, a beautifully updated freehold townhouse tucked away on a quiet, family-friendly court in one of Markham's most desirable neighborhoods. This 3-bedroom, 4-bathroom home combines modern upgrades with functional living spaces, making it the perfect choice for todays buyers. Step inside to a bright, open-concept main floor featuring brand-new ceramic tile flooring (2024), a fully renovated powder room (2024), and a spacious living area highlighted by an elegant electric fireplace and California shutters. The heart of the home is the stunning new kitchen (2024), complete with quartz countertops, modern cabinetry, and stainless-steel appliances ideal for family meals and entertaining. Upstairs, you'll find hardwood floors throughout and three generously sized bedrooms. The primary suite offers a walk-in closet and private 4-piece ensuite. The finished basement extends your living space, featuring a second electric fireplace, full washroom, and flexibility for a family room, office, gym, or guest suite. Outside, enjoy a professionally interlocked front yard, a fully fenced private yard, and a new garage door (2023) leading to your detached single-car garage with oversized driveway. This move-in-ready home offers peace of mind with thoughtful upgrades and unmatched convenience just minutes from top-rated schools, Rouge National Park, Markham Green Golf Course, shopping, transit, and major highways. Don't miss your chance to own a turnkey property in a prime Markham location perfect for families, professionals, and investors alike! (id:24801)
Century 21 Percy Fulton Ltd.
1103 - 20 Gatineau Drive
Vaughan, Ontario
Welcome to Luxury Living in the Heart of Thornhill! This spacious 2 bedroom, 2 bathroom residence in one of Thornhills most sought after luxury buildings, only two years new. With almost 1,100 sq. ft. and 9 ceilings of thoughtfully designed living space, this home combines elegance, comfort and modern convenience.Featuring floor to ceiling window and a large private balcony, the unit offers an abundance of natural light and unobstructed city views. The practical layout and high quality finishes make this suite both stylish and functional.World Class Building Amenities Include:* Indoor swimming pool* Fully equipped gym with cardio & weight machines* Yoga studio* Hot tub & steam room* Elegant party room with lounge and outdoor terrace Perfectly situated, you'll be just steps from top rated schools, public transit, the Promenade Mall, restaurants and everyday conveniences. This condo is the ideal combination of luxury,comfort, and convenience perfect for both families and professionals. (id:24801)
Sutton Group-Admiral Realty Inc.
7 Vespucci Drive
Vaughan, Ontario
Charming Detached Bungalow in the Heart of Maple. A rare find in Quality and value. This Larger 3-Bedroom Detached Bungalow Sits on a Generous Lot along a Quiet, Tree-Lined Family Street in Prime Maple. Proudly Owned by the Original Owners, It Features a Super Functional Main Floor Layout with Timeless Hardwood Floors, Flat Ceilings, & Transitional Finishes Throughout. The Spacious Living & Dining Areas Flow Seamlessly into a Large Kitchen with Extended Cabinetry & a Walkout to a Sunlit Backyard, Making it Ideal for Everyday Living & Entertaining. A Separate Garage Entrance Leads to a Bright Finished Basement Complete with its Own Kitchen, Offering Endless Possibilities for a Recreation Area, In-Law Suite, Or Income Potential. Freshly Painted & Meticulously Maintained Inside and Out, This Home Includes a Double Car Garage & Private Driveway. A Rare Opportunity to Own a Well-Cared-For Bungalow on a Prime, Family-Friendly Street in the Heart of Maple. (id:24801)
Century 21 Parkland Ltd.
372 William Dunn Crescent
Newmarket, Ontario
If you're looking for one of Newmarket's finest townhomes, you're looking in the right place: 372 William Dunn Crescent is an immaculate home located on one of Newmarket's favourite streets! Filled with upgrades, you're treated to a turnkey home with hardwood flooring throughout, numerous pot lights, crown moulding, and a fully finished basement equipped with ample storage, a media room, and even an oversized laundry room. Upstairs, you can enjoy 3 spacious bedrooms each with ample closet space, and a stunningly refreshed primary en-suite equipped with new cabinetry, plumbing fixtures and ceramic tile! William Dunn Crescent is one of Newmarket's most desirable streets for a reason: not only is it a quiet, tree-lined crescent that offers privacy and safety, you are treated with exceptional access to every local amenity - from great shopping and transit, to parks and trails, and even walking distance to both public elementary and high schools! This is a rare opportunity to be on one of the best streets in the area. Freehold townhome with no POTL or Condo Fees! (id:24801)
Keller Williams Empowered Realty
193 Roadhouse Boulevard
Newmarket, Ontario
Immaculate Detached Home For Rent! Spacious Open Concept Layout With Huge Windows And High Ceiling. Modern Kitchen With Builder Upgraded Cabinets And Granite Counters. Spacious Master With W/I Closet And 4 Pc Ensuite And W/I Shower. 4 Bedrooms & 5 Washrooms. Professional Finished Basement W/ Recreation Areas and Washroom. Very Convenient Location. Walk Distance To Woodland Hill Mall, Walmart, Costco And Bus Station, School And Transportation. (id:24801)
Smart Sold Realty
602 - 7811 Yonge Street
Markham, Ontario
Welcome to the The Summit Condos in Thornhill. Bathed in natural light from its east-facing windows, the Donvale Suite offers a harmonious blend of comfort, style, and functionality. Step into the thoughtfully designed galley kitchen, complete with a cozy breakfast nook framed by sunlight. The open-concept living and dining area creates a warm and inviting atmosphere, seamlessly extending onto a private balcony perfect for morning coffee or evening unwinding. Just beyond, French doors open to a spacious den, ideal as a home office, reading lounge, or additional family retreat. The primary bedroom is a true haven, featuring a walk-in closet, a private two-piece ensuite, and serene views of the Historic Ladies Golf Club of Toronto. Practical conveniences include an ensuite laundry room, two double closets in the foyer for ample storage, and exclusive underground parking. Life at The Summit Condos means more than just a beautiful home, its a lifestyle. Enjoy a wealth of updated amenities, unwind in the sauna, stay active in the fitness centre, take a dip in the outdoor pool, or spend time in the games room, library, or elegant lounge and party room. Discover the comfort, convenience, and community that make the The Summit so sought-after. (id:24801)
Sutton Group Old Mill Realty Inc.
102 - 7460 Bathurst Street
Vaughan, Ontario
Demand Promenade Towers. Bright, Spacious, Largest Unit,. Great Layout W/ 2 Split Bdrms + Solarium & Large Balcony Completely Repainted In Neutral Color. Updated Bathrooms Incl. Newer Shower In Mbrm Ensuite, New Hardware. Newly Refinished Floors. Generous Closet Space & Closet Organizers. Steps To Public Transit, Shuls, Top Schools, Mall, Shopping Plaza, Library, Community Centre. 2nd Parking Available Of Required. Rent Incl. All Utilities Incl. Basic Cable. (id:24801)
Sutton Group-Admiral Realty Inc.
776 Woodland Acres Crescent
Vaughan, Ontario
Welcome to an extraordinary residence in the heart of Woodland Acres, one of Vaughans most exclusive and sought-after communities. Spanning over 10,000 sq ft, this grand estate blends classic architectural elegance with a refined modern touch, offering a rare combination of prestige, comfort, and serenity.This builders own custom masterpiece showcases impeccable craftsmanship, soaring ceilings, and luxurious finishes throughout. Every detail has been thoughtfully curated to reflect sophistication and warmth, from its stately exterior to its beautifully appointed interiors.Step into your own private resort-like sanctuary, where manicured grounds, lush greenery, and elegant outdoor spaces create a tranquil escape just minutes from the city. This is more than a homeits a lifestyle of distinction. (id:24801)
RE/MAX Hallmark Realty Ltd.
2 Mill Race Court
Markham, Ontario
Nestled in the picturesque hamlet of Dickson Hill, this delightful home sits on a beautifully landscaped 1/3-acre lot, offering peace, privacy, and boundless potential for the visionary buyer. Enjoy the charm of country living without sacrificing convenience--this serene property is just a short walk from local shops, restaurants, and everyday amenities, offering the best of both worlds. Inside, the spacious living and dining area is bathed in natural light thanks to expansive wall-to-wall windows and features a cozy enclosed wood-burning fireplace with a striking floor-to-ceiling brick surround. Elegant double French doors lead to a bright family room enhanced with crown moulding, and both rooms offer walk-outs to a raised deck--perfect for entertaining or relaxing in your private backyard retreat. The large, eat-in kitchen is ideal for family living, complete with ample cabinetry, a pantry for added storage, and generous counter space for preparing meals and gathering with loved ones. A convenient combined laundry and powder room completes the main level. Upstairs, discover three generously sized bedrooms, including a spacious primary suite featuring a 4-piece ensuite with double sinks and a large storage closet. A stylish wood-and-glass staircase railing adds a modern design touch that blends seamlessly with any future renovations.The finished basement offers even more living space, with a versatile rec room, a fourth bedroom, a 2-piece bath (with rough-in for a shower), and a bonus room--ideal for a home workshop, studio, gym, or hobby space. Outside, you'll find an interlock driveway and walkway, mature trees and shrubs, and a raised deck that invites quiet morning coffees or evening gatherings under the stars. Don't miss your chance to put your personal touch on this hidden gem in one of the areas most peaceful and sought-after communities--where the tranquility of rural living meets the convenience of urban life just minutes away. (id:24801)
Century 21 Leading Edge Realty Inc.
501 - 1709 Bur Oak Avenue
Markham, Ontario
Welcome to the Union Condo...this is a union alright - of a fabulous with a functional location. You'll love this beautiful 1+1 bedroom, 2 bathroom top-floor suite with 10 ceilings, hardwood floors, quartz kitchen with backsplash, stainless steel appliances, and a 238 sq ft terrace. Situated across from dozens of shops at bur oak avenue & markham road, and also steps to the Mount Joy Go Station short walk to historic main street markham and a short drive to Highway 407. This is the place to be! (id:24801)
RE/MAX Prime Properties
141 Pathlane Road
Richmond Hill, Ontario
Experience tasteful timelessness in this Builder's-Own Custom Built Home. Professionally designed and masterfully built, this home plays host to amenities that make the world disappear the moment you step in. Whether you're hosting a movie night in your private, soundproofed theatre, enjoying a glass of wine fresh from your temperature-controlled wine cellar, or entertaining poolside with your professionally manicured landscaping, each and every feature of this home is designed to create bliss in your life. Step into your dream designer kitchen designed and installed by esteemed Cameo Kitchens, fitted with a full suite of top-of-the-line Thermador appliances, a walkthrough pantry, coffee bar, and a beverage centre - perfect for both entertainment or everyday ease. Smart Home Automation via Control4 allows for your home to be fully automated - televisions, security systems, lighting, your built-in speakers, and so much more. Each bedroom is a retreat of their own with soaring vaulted ceilings, completely custom walk-in closets, and private ensuites with heated floors. For those who appreciate thoughtful details, this home goes above and beyond: genuine limestone facade, Savaria elevator, custom millwork, and the list goes on. Stay comfortable at all times with two sets of furnaces and air conditioners, allowing for split control to ensure your perfect temperature is achieved in each square inch of the home. With just shy of 6,400 square feet of fully finished interior living space across all floors, this home is set amongst multi-million dollar homes along one of Richmond Hill's most coveted streets, and has stuck out among the rest as one of the most desirable. Not only is your home your own level of paradise, you are located moments away from elite schools, golf clubs, and top-tier amenities. The list of features goes on - please refer to the full Feature Sheet attached to the listing for complete details. (id:24801)
Keller Williams Empowered Realty
327 Wolverleigh Boulevard
Toronto, Ontario
Welcome to this bright and airy 3-bedroom home, where an open-concept layout and abundant natural light create a truly inviting atmosphere. Gleaming hardwood floors enhance the main level, while large windows flood the space with sunshine. The modern, generously sized kitchen offers both style and functionality, with a walkout to a spacious deck overlooking a west-facing, fully fenced yard perfect for relaxing or entertaining outdoors. Upstairs, you'll find well-appointed bedrooms with ample closet space and a full bath, offering comfort for the whole family. Ideally located just steps from schools, Danforth shops, and the subway, this home combines charm with unbeatable convenience. Includes one parking space. A must-see! (id:24801)
Royal LePage Signature Realty
182 Carolbreen Square
Toronto, Ontario
Spacious & Well-Maintained 4-Bedroom Home For Lease! This beautiful family home features a modern kitchen and fresh paint throughout. Conveniently located within walking distance to TTC, schools, shopping, and restaurants. Tenant responsible for 70% of utilities. (id:24801)
Bay Street Group Inc.
1 - 3409 St.clair Avenue E
Toronto, Ontario
Prime Location, Minutes Walk to Warden Subway. well maintained End Unit Townhouse, Open concept Living/Dining area. Very Close to Tec School,Park,Shopping,dining,Worship Places. (id:24801)
Right At Home Realty
Main - 415 Stevenson Road N
Oshawa, Ontario
Beautifully maintained 3-bedroom, 1-bath upper unit in a prime North Oshawa location. Bright and inviting, with an abundance of natural light throughout. Freshly painted and upgraded with pot lights in the living room. The oversized kitchen offers plenty of storage and convenient ensuite laundry. Each bedroom provides generous space and ample closet storage. Includes 4 parking spots (including 1 spot in the garage), for added convenience. Ideally located just steps from schools, parks, shopping, transit, and major amenities, with quick access to Hwy 401 and Oshawa Centre Mall. (id:24801)
RE/MAX Hallmark Realty Ltd.
2143 Hallandale Street
Oshawa, Ontario
Newly Built Only 1 Year Old Brick Home, Location! Location,!!, Beautiful 5 Bedroom And 4 Bathroom Home In North Oshawa. Open Concept Family Room With Fireplace. High 9 Feet Ceiling On Main Level With Office Room/Den, Living And Dining Room For Formal Entertainment!, Upgraded Stunning Eat-In Kitchen With Granite Countertop, S/S Appliances, Upgraded Lighting throughout. Master Suite Is A True Retreat, Bedrooms With Large Closet And Windows. Double Door Entrance with Large Foyer And Double Car Garage, Garage Access From The Home!, This Home Offers Impeccable Features & Finishes Throughout. Basement Is Partly Finished By The Builder, Lots Of Upgrades from the Owner and Upgrades Sheet is Attached. Large basement is 1500 Sq ft and is partly finished by builder. Closer To Oshawa Tech University, Schools, Costco Supermarket, HWY 407Etc. MUST SEE!! (id:24801)
Homelife/miracle Realty Ltd
1903 - 2550 Simcoe Street N
Oshawa, Ontario
Welcome home! This beautiful studio condo offers a bright and functional layout, freshly painted for a modern feel. Step out to your Juliette balcony and enjoy a stunning, unobstructed view that fills the space with natural light. Perfectly located, you'll be just minutes from top schools, parks, shopping, and all amenities an ideal opportunity for small families,students, or young working professionals looking for convenience and comfort in one of Oshawa's most desirable locations! (id:24801)
Century 21 Leading Edge Realty Inc.
508 - 195 Bonis Avenue
Toronto, Ontario
Large and Bright 1+den unit with large balcony, 606 sqft + 120 sqft balcony as per builder plan. Open concept design w/ 9ft ceilings and Large Window. Laminate flooring throughout, kitchen with quartz counters and S/S Appliances. Close to 401, TTC, GO Station, Library and Shopping Mall. 24 hour concierge, gym and indoor pool. Parking space can be leased directly with the management office. (id:24801)
Bay Street Group Inc.
140 Benleigh Drive
Toronto, Ontario
Beautifully Situated Detached in the Highly Sought after neighbourhood of Markham and Lawrence. Home Just Minutes from TTC, Shops, and Major Shopping Centers! Close to All Schools, Including U of T. Features an Open-Concept Layout with a Kitchen that Opens to a Spacious, Fenced Private Backyard. Located in a Fantastic Neighborhood Perfect as Your Family Home or as a Rental Investment with Potential Income of Up to $4,000 per Month. Ample Storage Space in the Basement. View Photos and Take a Virtual Tour! (id:24801)
Century 21 Innovative Realty Inc.
2nd Floor - 864 Millwood Road N
Toronto, Ontario
Feel at Home In This 2 Bedroom, 1 Bath Upper Level Unit Located In Leaside. Modern Kitchen With Built In Pantry And Sunroom! Ensuite Laundry. Close To All Amenities-Shopping, Restaurants, Transit, Parks, Dvp, Great Schools And More! (id:24801)
Royal LePage Your Community Realty
98 Tanjoe Crescent
Toronto, Ontario
Tucked Away on the Quiet, Family-Friendly Streets of Newtonbrook Awaits This Absolute Gem! This Tastefully Updated and Meticulously Maintained Home Combines Convenience, Comfort, and Flexibility. Perfect for Growing Families, Investors, or Multi-Generational Households. Featuring 4 Spacious Bedrooms Incl. Primary with Ensuite on Upper Level, Sun Kissed Office on Main Level (can be used as 5th bed), and 2 Bedrooms on Lower Level W/ Separate Entrance, Providing Income Potential and Room to Grow! Relish in the Tranquility of Your Oversized Backyard Knowing You're Steps Away From Top Rated Schools, TTC/YRT Transit, Centerpoint/Promenade Malls, Parks and Community Recreation Centers. Just Move-in and Enjoy this Generously Sized Slice of Paradise! (id:24801)
Property.ca Inc.
121 Major Street
Toronto, Ontario
Discover a masterfully reimagined Victorian townhouse in the heart of Harbord Village, where history meets bold, modern design. With nearly 3,000 square feet of living space, this home brings both versatility and opportunity. The main level makes a statement with soaring 10-foot ceilings, oversized windows, and a dramatic fireplace. The chef's kitchen, equipped with Miele appliances, a waterfall island, and a built-in bar, is as functional as it is stylish. Thoughtful touches like a custom entry closet and discreet powder room elevate the space. The upper levels are designed with family living in mind, offering four sunlit bedrooms, each with custom closets. Skylights illuminate the expansive top-floor primary suite, which includes a spa-like five-piece ensuite with heated floors, a sprawling walk-in closet, and a flexible office space or dressing room. Additional features of this home include built-in speakers and a smart lighting system, which are seamlessly integrated throughout for an elevated living experience. Outside, landscaped gardens and two balconies provide peaceful outdoor scenes, with iconic CN Tower views. An automatic gate opens to your private parking space for additional convenience. Situated just steps from transit, parks, top schools, and vibrant shops and restaurants on the streets of Harbord and College, this home is a rare find in a coveted neighborhood. (id:24801)
Sotheby's International Realty Canada
4504 - 8 Cumberland Street
Toronto, Ontario
Welcome to 8 Cumberland Condos built by Great Gulf. YORKVILLE - Yonge & Bay, High Floor! Walk to 2 Subway Stations! - Bloor & Yonge, Yonge & Bay! Light Filled, Energy Filled Unit. Incredible Panoramic Views of the Toronto Annex Sky Line, With a Gorgeous Lake View *** Welcome to This Owner's Pride, Featuring 2 Bedrooms (Big Den Converted to 2nd Bedroom With Stylish Sliding Glass Door). Washroom Access From Both Bedrooms with 2 Doors. Unit Boasts 10 ft High Ceiling. Located in the Heart of Yorkville, Surrounded By World-Class Elegance, Designer Label Shopping, Gourmet Eateries, Salons, Spas, and Fine Hotels. Culture Enthusiasts Can Experience a Spectacular Array of Attractions Mere Minutes From Home. You Have to See It to Experience the Feeling of Living in The Yorkville's Convenience, Location and Luxury. Enjoy Under the Stars On One of a Kind Outdoor Terrace, Located on The 4th Floor. Other Features Include BBQ Lounge, Yoga Studio, Massive Gym, and Pet Park with Spa Access. Enjoy Endless Options at This Toronto's Most Sought After Real Estate. (id:24801)
Homelife Maple Leaf Realty Ltd.
1204 - 100 Antibes Drive
Toronto, Ontario
Spacious 2-Bedroom Condo in Prime Location ** Welcome to this well-maintained and generously sized 2-bedroom condo offering a bright and functional layout ** The spacious galley kitchen features a cozy eat-in area that opens into a sun-filled, L-shaped solarium perfect for morning coffee or a relaxing reading nook ** Enjoy the airy, open-concept living and dining area, ideal for entertaining or unwinding in comfort ** Both bedrooms offer ample closet space, and there's plenty of additional storage throughout ** Conveniently located close to all amenities including shopping, transit, parks, and schools this is a fantastic opportunity for comfortable urban living! (id:24801)
Sutton Group-Admiral Realty Inc.
1603 - 28 Freeland Street
Toronto, Ontario
Welcome to One Yong Community with a Luxury Living In Downtown Toronto. This Modern 1 Bedroom is Fully Furnished. The Furnature is Different From The Picture. Please Book A Showing To See The Furnished Unit. The Apartment Boasts A Generous Living Room With Unobstructed Lake And City Views with Floor-To-Ceiling Windows, Laminate Flooring Throughout.You'll have an unobstructed view of the lake and city, perfect for enjoying your morning coffee or even fitting in a HITT workout right outside your door. Enjoy A Well-Equipped Kitchen With Bosch Appliances, Glossy Cabinetry With Quartz Backsplash & Countertop. Not to mention, there's bike storage in the building for easy access to the scenic waterfront trail, stretching from the Beaches to Etobicoke. The building is packed with premium amenities, including a state-of-the-art gym, yoga and spin rooms, party and business lounges, an outdoor walking track on the 4th floor, a pet wash station, lawn bowling, a kids play area, and 24-hour concierge service. Located just minutes from Union Station, the underground PATH, bike trails, and the waterfront, and a brand new community centre with indoor Olympic size pool and children's activities. this location has it all. This is the place to be.Conveniently Located Near Union Station, Gardiner Expressway, Financial District, Restaurants, Supermarkets, And More. (id:24801)
Smart Sold Realty
212 - 1030 Sheppard Avenue
Toronto, Ontario
Absolutely Stunning!! Sun-Filled and Spacious CORNER MODEL SUITE!!!Rare 2 Bedroom Plus 2 Full- 4 piece Bathroom Condo.980 Sq.Ft. of Luxurious Condo Living At Its Finest:"Sheppard West Subway Station" At Your Door Step.Located In The Prestigious Park Plaza Condominium. Open Concept Of Living and Dining Room with Wrap Around Large Windows with California Shutters. Plus a 115 Sq.Ft. Terrace Cedar Wood Balcony With Breathtaking Unobstructed South Views of the C.N. Tower and Toronto Skyline.Modern Kitchen, New Granite Counter Tops, Marble Backsplash with High-End Stainless Steel Appliances, Double Door Fridge, Dishwasher, Microwave and Breakfast Bar.In-suite Laundry, BOSH Washer and Dryer. Extra Large Master Bedroom Suite with His & Hers Double Closets.Espresso Hardwood Floors and Crown Moldings Thru-out.Crystal light fixtures.Hot Tub Spa/His & Hers Sauna, Equipped Gym, Party Room and Pool Table For Entertaining.A Panoramic View From Rooftop Garden Terrace with BBQ's.An Unbeatable Location!! Safe, Quiet Prime Toronto Neighborhood.Close to York University, William Lyon Mackenzie Collegiate, Schools, Parks, Hwy 401 and Yorkdale Shopping Centre.This Condo Is A Must See!*** Visitors Parking. Lots Of Upgrades.Concierge and 24 Hrs. Security. (id:24801)
Century 21 Percy Fulton Ltd.
215 - 28 Empress Avenue
Toronto, Ontario
Discover Your Dream Home In This Beautifully Upgraded 2 Bedroom, 1 Bath Condo, Featuring A Stunning Oversized Open Terrace That Leads You To A Quiet, Serene Oasis, Perfect For Entertaining Or Simply Unwinding After A Long Day. Step Inside To Find A Modern Kitchen Equipped With Elegant Quartz Countertops, A Sleek S/S Stove, Refrigerator, Temperature Gauged Wine Fridge, And A Quiet Bosch Dishwasher. The Separate Modern Kitchen Also Boasts A Stylish Quartz Backsplash, Elevating Your Cooking Experience To New Heights. The Spacious Dining Area Is Adorned With A Luxurious Swarovski Chandelier, Providing The Ideal Ambiance For Dinner Parties, While A Modern And Cozy Fireplace Adds Warmth And Charm To The Living Space. Natural Light Flows Throughout The Home, Highlighting Ample Customized Closet Space And Thoughtful Finishes. Located In The Desirable Yonge/Empress Area, You'll Be Just Steps Away From All Amenities, Including Subway Access, Empress Walk, Shopping, Grocery Stores, LCBO, Fine Dining, Parks, And Top-Rated Schools. Enjoy Exclusive Building Features, Including 24-Hour Concierge Service, A Study Room, Gym, Sauna And Party Room.This Rarely Offered Gem Is Truly A Must-See! Don't Miss Your Chance To Own This Unique Retreat. Schedule A Viewing Today! (id:24801)
Home Choice Realty Inc.
1607 - 40 Homewood Avenue
Toronto, Ontario
Best Lease Opportunity For A Large One Bedroom In The Heart Of Cabbagetown! Functional And Open Concept Living/Dining Combo. Tastefully Renovated Through The Years With Laminate Flooring Throughout, Extended Maple Kitchen Cabinets, White Subway Tile Backsplash, Quartz Countertops And Stainless Steel Appliances. Oversized Sun Drenched West Facing Balcony With Tiled Flooring And Solar Sun Shades. Steps To Ttc, Ryerson, Allen Gardens, Grocery, Banks, Shopping, Restaurants, Pam Mcconnell Aquatic Centre And The Lake. (id:24801)
RE/MAX West Realty Inc.
516 - 43 Hanna Avenue
Toronto, Ontario
** Toy Factory Lofts ** Great 1 Bdrm + Den Loft With High 11.5Ft Ceilings, Scavolini Kitchen, Granite Counters & Bright South Exposure From Full Width Floor To Ceiling Wall Of Windows! Also Includes 1 Secure Underground Parking Spot & 1 Locker. Located In Prime Liberty Village With Restos, Coffee Shops, Pubs, Banks And Metro At Your Door. Just Steps To King W. Streetcar. (id:24801)
Toronto Lofts Realty Corp.
933 - 543 Richmond Street W
Toronto, Ontario
This bright and spacious 1-bedroom plus large den suite is thoughtfully designed for modern downtown living. With 9-foot ceilings, wide laminate flooring, and a contemporary kitchen featuring custom cabinetry and quartz countertops, the home combines style and function. The versatile den can serve as a home office, guest room, or nursery, adapting easily to your needs.Step out onto your private balcony overlooking landscaped gardens, a quiet courtyard, and the outdoor poolyour personal retreat in the city. Residents enjoy exceptional amenities, including a 24-hour concierge, rooftop terrace with pool and BBQ area, fitness center, yoga studio, party and games rooms, theatre, and study lounge with outdoor terrace.Located in Torontos vibrant Fashion District, just steps to King West dining, the Financial District, and multiple TTC lines, this suite offers both convenience and strong investment potential. (id:24801)
Home Standards Brickstone Realty


