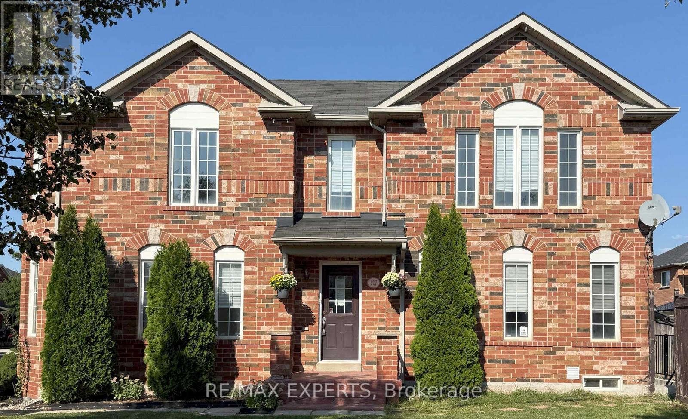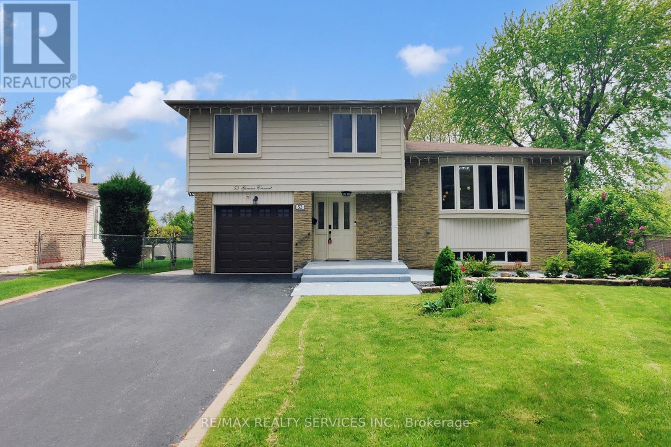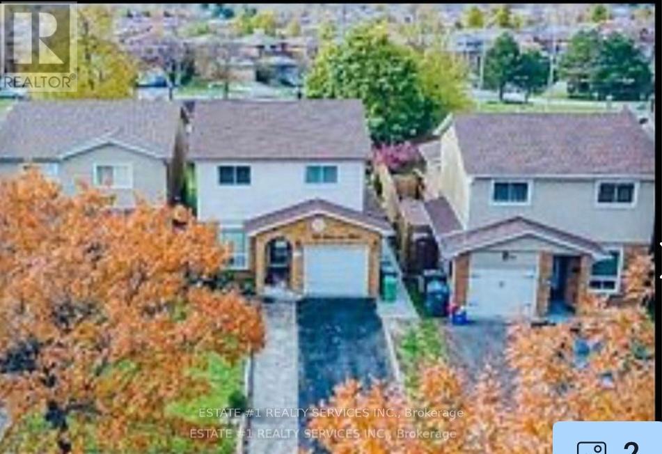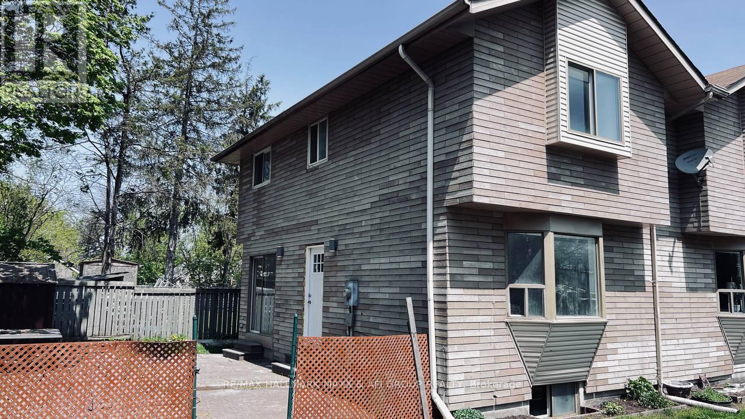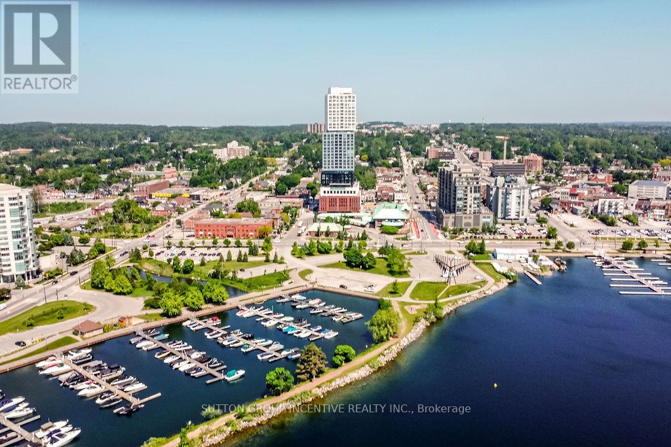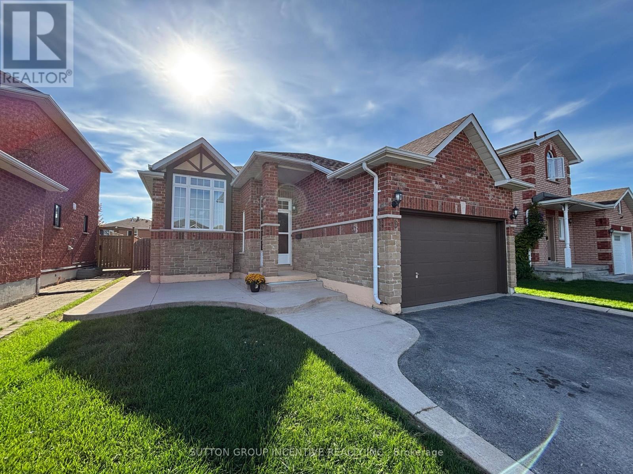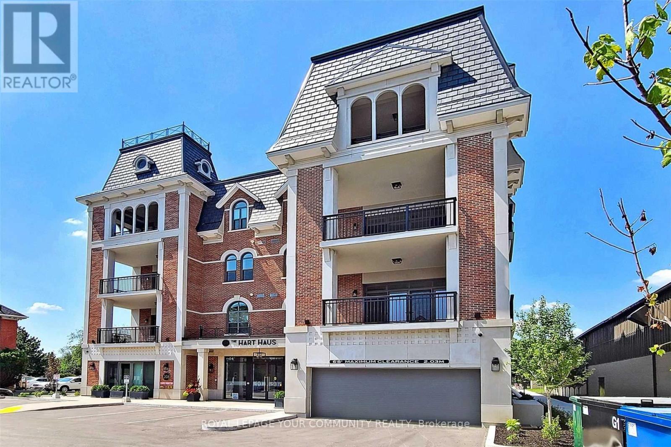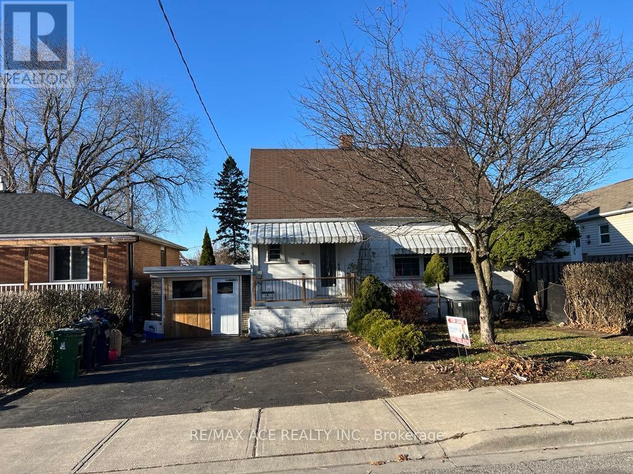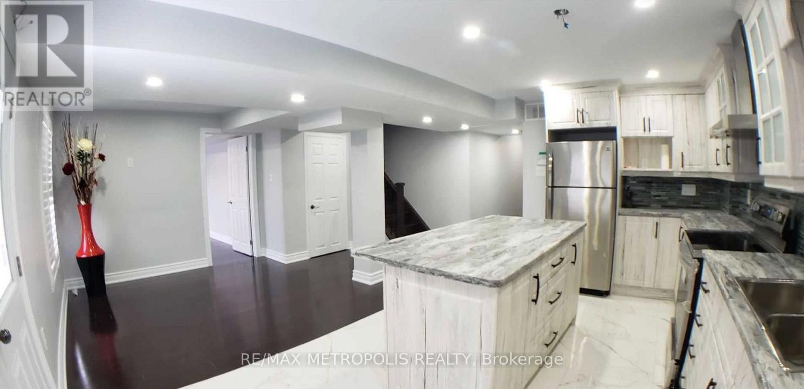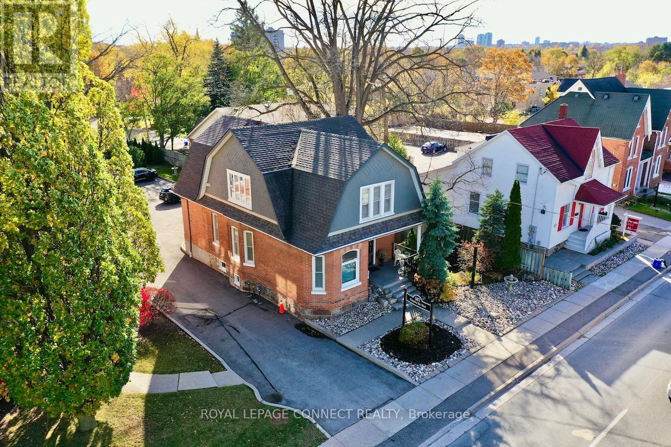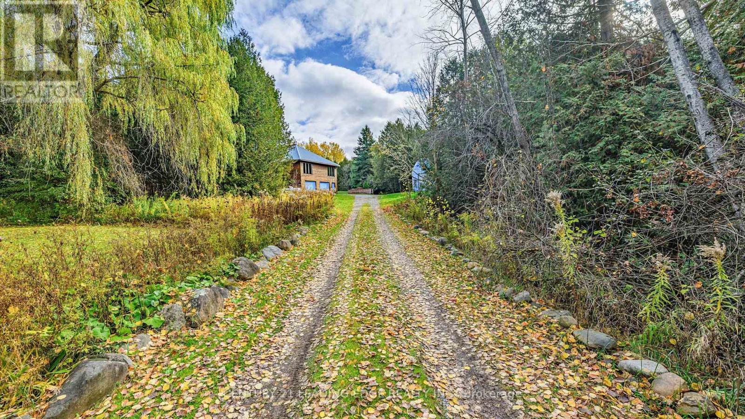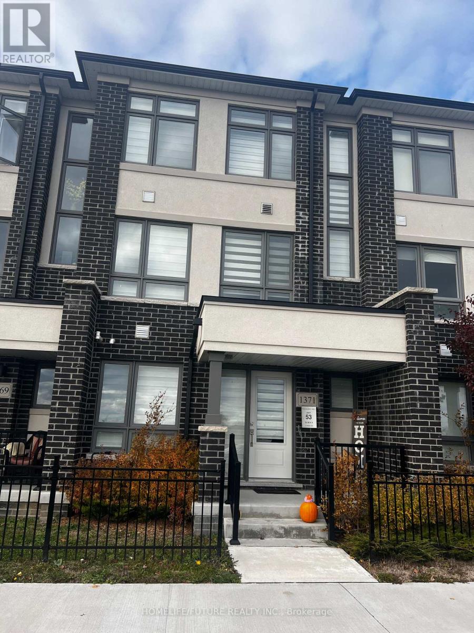127 Worthington Avenue
Brampton, Ontario
Welcome to Fletcher's Meadow-one of the most sought-after neighbourhoods! This beautiful 4-bedroom home with a legal 1-bedroom basement apartment (separate entrance & income potential)offers the perfect opportunity for families and investors alike. Plus, it comes with a city-approved Additional Dwelling Unit (ADU) for even more value! The main floor boasts a bright and inviting layout with separate living, dining, and family rooms, all finished with elegant laminate floors. The modern kitchen overlooks the cozy family room and backyard, filling the space with natural light. Conveniently located just minutes from Mount Pleasant GO Station, top-rated schools, community centres, grocery stores, banks, gas stations, and more-everything you need is right at your doorstep. Whether you're looking for a place to grow your family or an investment with great potential, this home truly has it all! (id:24801)
RE/MAX Experts
53 Geneva Crescent
Brampton, Ontario
Welcome to 53 Geneva Crescent, Brampton! Discover this beautifully renovated 4-level side-split, perfectly situated on a quiet, family-friendly crescent in the highly sought-after Northgate community. Set on a premium 40 ft x 148 ft pie-shaped corner lot, this turn-key home offers exceptional living space inside and out. The open-concept main floor features a stunning chef's kitchen with quartz countertops, a large island with walk-out to the deck (and BBQ gas hook-up), stylish backsplash, and black stainless-steel appliances including a gas range. The bright living and dining area is highlighted by a beautiful bow window and modern finishes throughout. An impressive ground-level addition provides a spacious foyer, powder room, and a versatile family room (or potential 5th bedroom) with a 3-piece bath and walk-out - perfect for an in-law suite or extended family. Upstairs, you'll find four generous bedrooms and a sleek, updated 4-piece bathroom. The finished basement offers a cozy recreation area, pantry, and laundry/utility space. Outside, enjoy a massive, fully fenced backyard ideal for entertaining or relaxing, complete with a powered garden shed. Additional highlights include 5-car parking, direct garage access, and a double-wide driveway. Located just steps from Chinguacousy Park, schools, transit, and only minutes to Bramalea City Centre, GO Station, Highway 410, and shopping. A truly unique, move-in ready family home in one of Brampton's best locations! (id:24801)
RE/MAX Realty Services Inc.
84 Simmons Boulevard
Brampton, Ontario
Basement for lease only walk up Excellent sep entrance 1 bedroom basement and side split one portion and room ,Separate Laundry in basement . Excellent location.pleaee room is small and only suitable for single or two person (id:24801)
Estate #1 Realty Services Inc.
Unit A - 82 Sanford Street
Barrie, Ontario
Client Remarks!Loaded With Upgrades! Beautiful Semi-Detached In The Sanford Community In Barrie. 3 Spacious Beds, 2 Baths . Large Windows Allowing For Plenty Of Natural Light. Spacious Layout With Living & Kitchen. 2 Bedrooms In The Basements And Laundry . 1 Parking, Plus 1 Extra Parking For $50 Extra. (id:24801)
RE/MAX Hallmark Maxx & Afi Group Realty
802 - 39 Mary Street
Barrie, Ontario
Need a Mortgage? Seller would consider a VTB!! Debut Condos where luxury waterfront living meets an urban lifestyle! Upscale lakeside living in this brand-new, never-lived-in 1-bedroom plus den (could be used as 2nd Bedroom), 2-bathroom corner suite perfectly situated in the heart of downtown Barrie. Modern design, 9-ft ceilings, smooth ceilings, floor-to-ceiling windows, and wide-plank laminate flooring. The gourmet kitchen features custom cabinetry, integrated appliances, a movable island, and solid surface countertops. Enjoy two elegant bathrooms with contemporary vanities, frameless glass showers, and porcelain tile flooring. North & West Views breathtaking city views, with natural light streaming through oversized windows that wrap around the entire suite. Blinds installed on all windows. The generously sized den provides exceptional flexibility - ideal as a second bedroom, home office, or inviting guest space. Step outside your door and enjoy Barrie's vibrant waterfront, trendy restaurants, and exciting nightlife along Dunlop Street, with the Central Bus Terminal conveniently located right next to the building. This suite includes one owned underground parking space. Residents will enjoy premium amenities, including a state-of-the-art fitness center, expansive recreational terrace with a BBQ area, and a spectacular 360 outdoor heated pool overlooking Kempenfelt Bay offering the ultimate Nordic spa-like experience. Don't miss your chance to own this remarkable lakeside retreat in Barrie's newest and much anticipated high-rise condo by the lake. Including built-in refrigerator, built-in dishwasher, built-in oven, stove top, microwave, stacked laundry washer & dryer. 3 First pictures Inside are virtually rendered to show furniture. (id:24801)
Sutton Group Incentive Realty Inc.
49 Felt Crescent
Barrie, Ontario
Welcome to 49 Felt Cres., a beautifully crafted all brick raised bungalow in Barrie's sought-after Bayshore/Kingsridge enclave - where style, comfort and opportunity meet. Property Highlights & Features: All-brick exterior & only 4 stairs to the main floor. Hardwood floors on the main level. 2 gas fireplaces. Main floor laundry for convenience. 3 full bathrooms. Main floor living room and basement family room. The primary suite boasts a walk-out to the hot tub, a walk-in closet, a 4-piece ensuite complete with deep soaker corner tub, and a separate shower stall. Kitchen walkout to yard. Enjoy a large, tiered deck with plenty of space, a hot tub and a natural gas hook-up for the BBQ, an ideal space for entertaining, stargazing or quiet relaxation. Basement offers an inviting family room with a gas fireplace, a bedroom, 3-piece bath, and a generous unfinished area with space for perhaps an in-law suite. Oversized single garage (15 ft wide). Neighborhood & Location Perks: Nestled in the Bayshore community, this home is more than just a property - its a lifestyle. Bayshore is known for its family-friendly streets, great schools, proximity to Wilkins Beach, walking trails, and its balance of nature and city conveniences. Enjoy quick access to parks, amenities, and the waterfront - perfect for weekend strolls, kayaking or relaxing by the lake. Why You'll Love It: 1) Its rare to find a home with a flexible layout ready to move in with the option to expand the lower level. 2) Dual walkouts & generous deck space make indoor/outdoor life pleasure. 3) Two fireplaces bring warmth, ambiance, and cozy gatherings. 4) The primary suite is your private retreat - with ensuite, walk-in closet, and direct access outside. 5) Location offers both serenity (trees, trails, and lake access) and accessibility (shopping, transit, schools). Whether you're looking for move-in readiness or dreaming of customizing your ideal home, this property gives you both. (id:24801)
Sutton Group Incentive Realty Inc.
#303 - 208 Main St Unionville Street
Markham, Ontario
A boutique condominium in the heart of historic Unionville on Main St. Northeast-facing 1,542 sq. ft. suite with 3 bedrooms, 2 bathrooms, plus a 200+ sq. ft. terrace overlooking Main St. Unionville, complete with natural gas hook-up for BBQ. Features include 10 coffered ceilings, an open-concept gourmet kitchen with large island, and a spacious living room with walk-out to the terrace and expansive views. Primary bedroom with 5-pc ensuite, 2nd bedroom with 4-pc ensuite, and 3rd bedroom with semi-ensuite. Just steps to Toogood Pond & trails, restaurants, shops, parks, community centre, library & Hwy 7. Located near top-ranked Unionville High School and Bill Crothers Secondary School. (id:24801)
Royal LePage Your Community Realty
Main - 4 Jeanette Street
Toronto, Ontario
Welcome to a family friendly home, at St Clair E/Midland Ave. The home features 4 bedroom high ceiling, large family room, separate dining room, large windows and natural lights. The upper floor has 3 bedrooms and the main floor bedroom with walk out to the deck, separate dining area and a spacious family room. TTC, is door steps. Scarborough GO station is also near by. Grocery, Tim Horton, Starbucks, Shoppers Drug Mart, Bulk Barn, Mcdonalds are walking distance. This property is potential for working professionals, families and students who are friendly and can easily communicate. (id:24801)
RE/MAX Ace Realty Inc.
Bsmt - 67 Westgate Avenue
Ajax, Ontario
Above-ground two-bedroom, two-bathroom walk-out basement apartment with a private separate entrance, located in one of Ajax's most desirable neighbourhoods. This bright and beautifully finished basement offers a modern open-concept kitchen complete with stainless steel appliances, a centre island, and ample cabinetry, perfect for everyday living and entertaining. The spacious primary bedroom features a private ensuite with a standing glass shower, while the second bedroom and full guest bathroom provide comfort and flexibility for family, guests, or a home office.Large above-ground windows fill the space with natural light, creating a warm and welcoming atmosphere throughout. Ontario Tech University and Durham College are only 20 minutes away, making this location ideal for professionals or small families seeking a stylish and convenient living space. Enjoy the convenience of being close to top-rated schools, parks, shopping centres, restaurants, and public transit, with easy access to major highways. (id:24801)
RE/MAX Metropolis Realty
567 Kingston Road W
Ajax, Ontario
A VC3 zoned non-heritage designated circa 1905 built century home offering a multitude of possibilities. The layout comprises of a grand foyer with formal living and dining on the main level, a rear sitting room that can be used as a family room, office, main level bedroom, and another spare room that doubles up as an additional bedroom or children's playroom. The building is tastefully upgraded, look for the period correct trimwork and ornate details, the stained leaded glass windows and more. The address offers a high visibility 2606SqFt (MPAC) WORK/ LIVE opportunity in the heart of Historic Pickering Village with 9 - 10 designated Parking Spaces. VC3 Zoning permitted uses include; single family residence, office, retail, personal service shop, and gallery. See attached excerpt from Zoning Bylaw. Office layout (floor layout plan attached) can accommodate 7 - 8 offices with living/dining as reception/ meeting room areas. There is direct access from the rear parking lot - Watch Virtual Tour! Originally built in circa 1905, a rear addition was added in 1994. This all brick structure has been impeccably maintained. Same owner for 23+ years, presently used as office/ residence. Town of Ajax Non-Designated Heritage Property list attached. UPGRADES: 2017 Furnace Lennox Ultra High Efficiency Ultra, 2017 HEPA Filter with UV Disinfection Lamp, 2017 A/C, 2017 5-Stage Water Filter (Reverse Osmosis) for Kitchen, 2016 Gas Water Heater on demand, 2016 Roof, 2010 Windows.. and lots more. (id:24801)
Royal LePage Connect Realty
430 Cragg Road
Scugog, Ontario
Lovely, private, countryside setting, close to all the conveniences that Uxbridge has to offer.. This 3 bedroom raised bungalow is located on just over 25 acres, with stunning vistas of nature and wildlife. The kitchen has a gorgeous view of the trees, with lots of cupboards and counter space. The living room features a 13 foot cathedral ceiling, and the entire main floor is adorned with tongue and groove ceiling. For the hobbyist/tradesperson there is a massive workshop on the lower level, plus a separate 3 level workshop with a roll up door and large door access to the lower level from the rear of the building. The room over the garage is set up as a games room with a 12' regulation size billiard table. This room is not heated, but there is a propane line under that can be used to add a gas fireplace. Windows on main floor all replaced in 2023 approx $56,000. New generator in 2022. For accessibility, doors are all 3' wide on the main floor except for the pantry off the kitchen, and there is an elevator located just inside the door from the garage to take you from the lower to the main level. (id:24801)
Century 21 Leading Edge Realty Inc.
1371 Shankel Road
Oshawa, Ontario
Excellent Location! Modern Townhouse With Double Car Garage In Desirable Oshawa. Welcome To This Beautiful And Spacious Townhouse Located In A Sought-After Area Of Oshawa. This Home Features 3 Bedrooms And 3 Washrooms, Designed With Comfort And Style In Mind. Enjoy An Open-Concept Main Floor With Big, Bright Windows That Fill The Space With Natural Light. The Modern Eat-In Kitchen Boasts A Centre Island, Quartz Countertops, Undermount Sink, And Matching Quartz Backsplash, Complete With A French Door Refrigerator With Drawer Freezer. Step Out To Your Private Balcony, Perfect For Relaxing Or Entertaining. The Upgraded Primary Ensuite Adds A Touch Of Luxury, While Laminate Flooring Throughout Enhances The Contemporary Feel. A Double Car Garage Provides Ample Parking And Storage. Conveniently Located Near Shopping, Schools, Parks, And With Easy Access To Hwy 401 & 418, This Home Offers The Perfect Blend Of Comfort And Convenience. Key Features: 3 Bedrooms, 3 Washrooms, Open-Concept Main Floor, Quartz Counters & Backsplash, Private Balcony, Upgraded Primary Ensuite, Double Car Garage, Close To Schools, Shopping & Highways. (id:24801)
Homelife/future Realty Inc.


