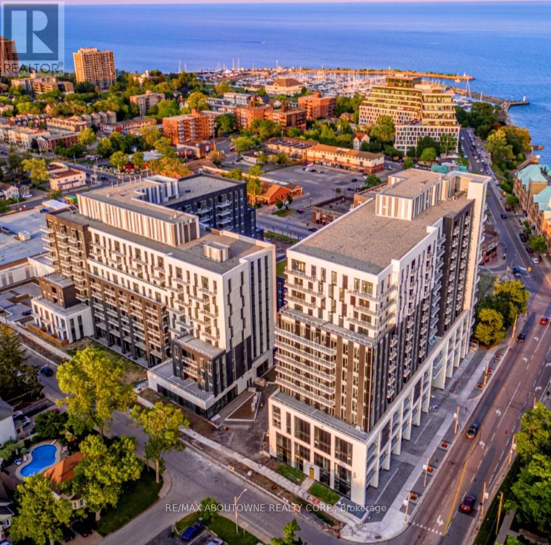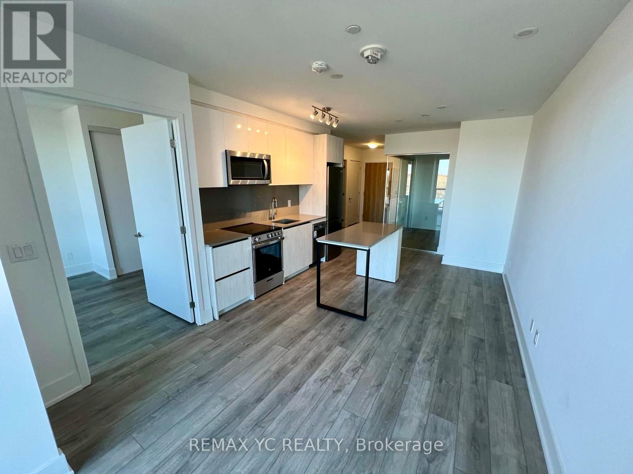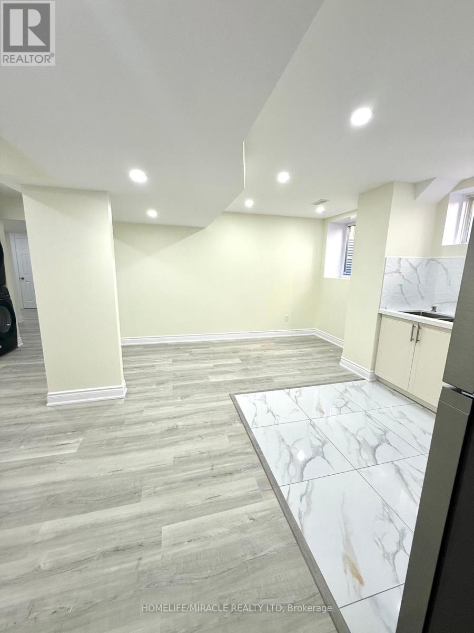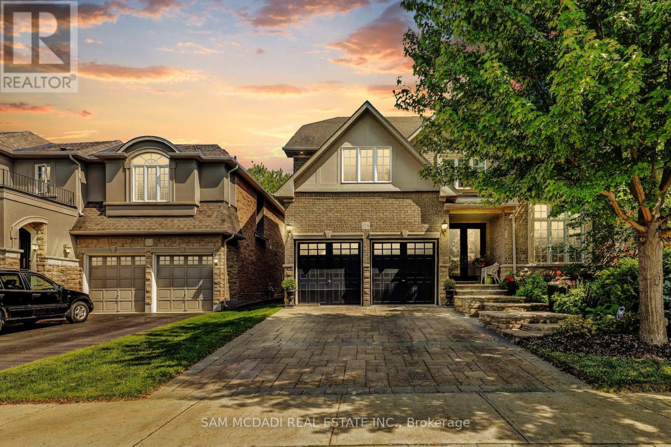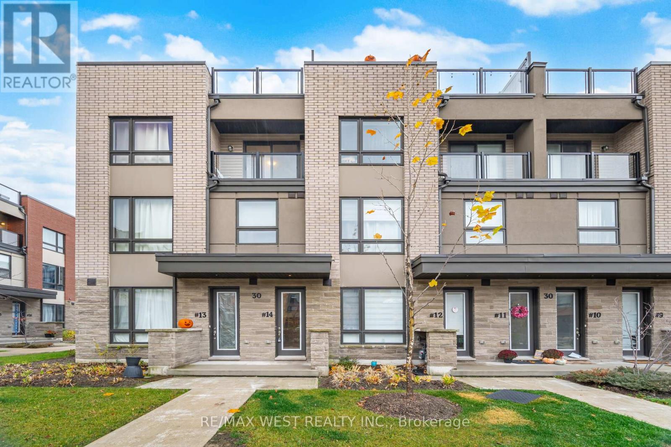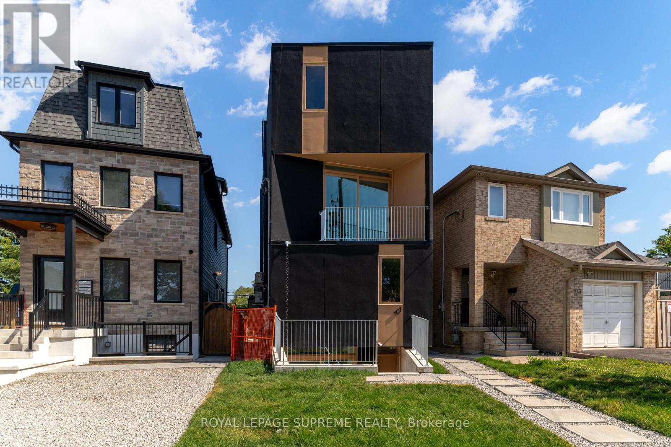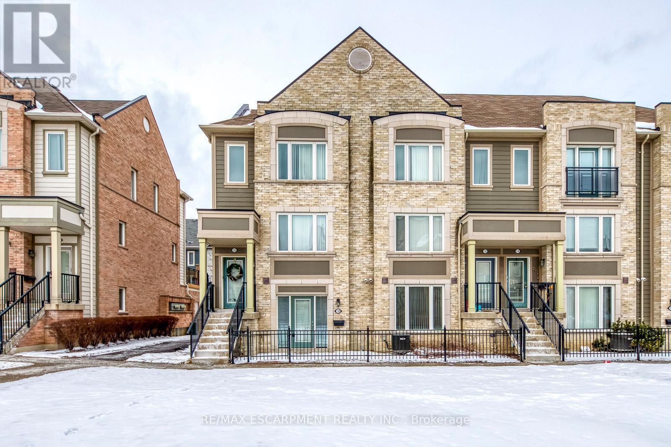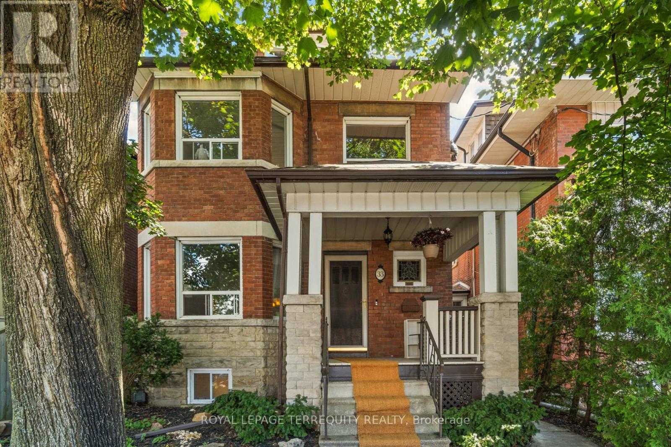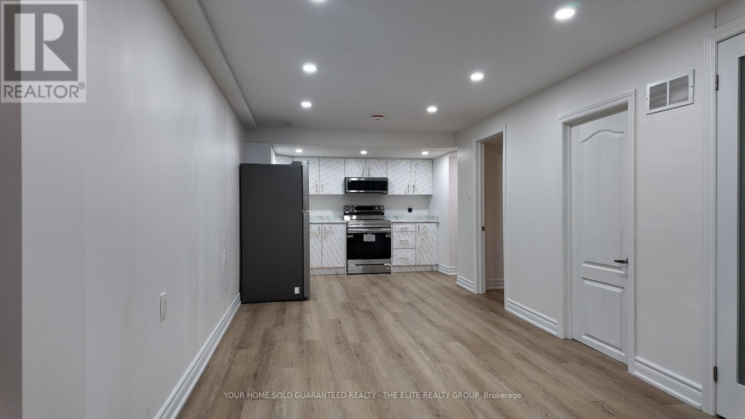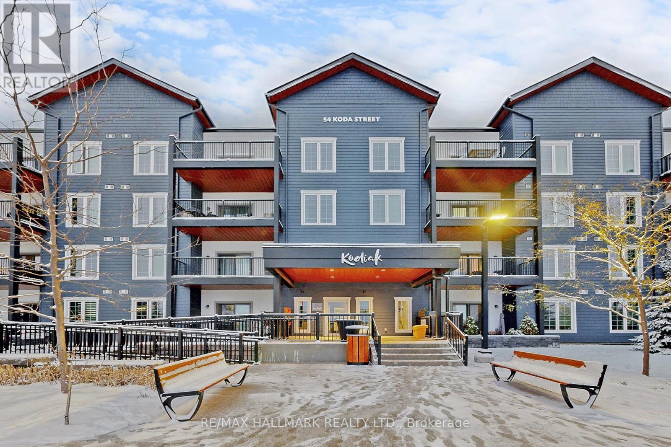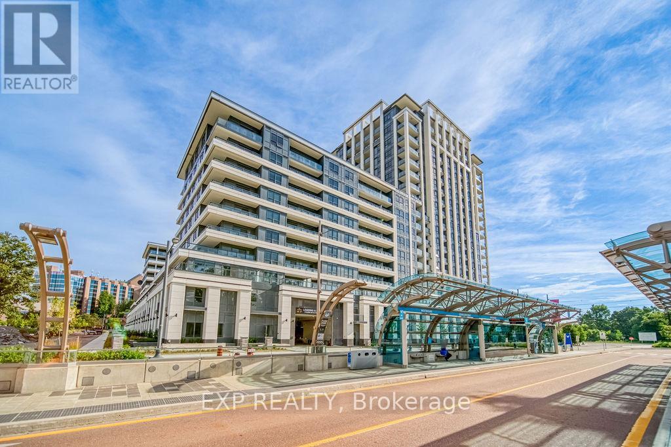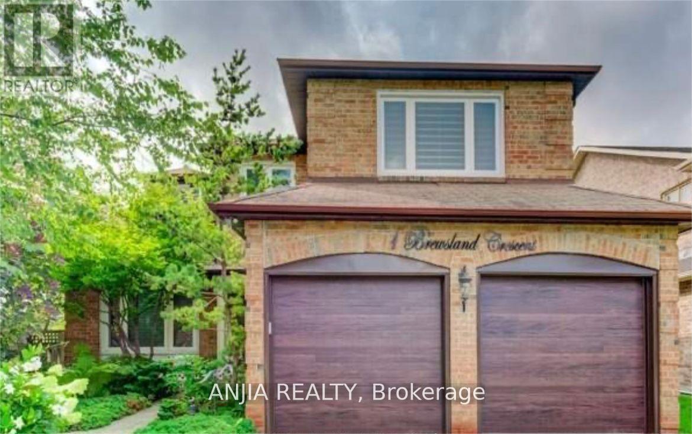B0302 - 133 Bronte Road
Oakville, Ontario
**SPECIAL BONUS 1 MONTH FREE** PET FRIENDLY Building. The Village at Bronte is a unique Luxury Rental community nestled in Oakville's most Vibrant and sought after neighbourhood - Bronte Harbour! The BEAM Suite is 1328 SqFt of Luxurious Living! Bright, Modern & Sleek in Design. Open-Concept Kitchen with contemporary Cabinets & Gorgeous Counters, Plus Full Size Stainless Steel Appliances., Gorgeous Wide Plank Flooring throughout and Convenient In-suite Laundry,. Enjoy the Beauty of the Lakefront, Walking Trails, Parks, the Marina and More at Your Doorstep! All without compromising the conveniences of City Living. Walk to Farm Boy Grocery Store, Pharmacy, Restaurants, Shopping, Bank, and other great spots in Bronte! Wonderful Amenities - Pool and Sauna, Resident Lounge, Dining & Social Rooms, Roof Top Patio & Lounge, Fitness Rooms, Dog Spa, Car Cleaning Stall, Car Charging Stations, 24/7 Concierge & Security. *PETS WELCOME* Note: Model Suite photos attached to aid in visualization of Finishes. (Finishes are the Same for All Units). Room size and floor plans may vary with each Unit. (id:24801)
RE/MAX Aboutowne Realty Corp.
620 - 3100 Keele Street
Toronto, Ontario
Nearly new 2-bedroom, 2-bathroom suite with parking and locker, offering a clear, unobstructed view of Downsview Park. This thoughtfully designed layout provides comfortable living with modern finishes and ample natural light throughout. Conveniently located steps to Downsview Park and Wilson subway stations, and just minutes to Hwy 401-ideal for professionals, students, and commuters. Yorkdale Mall, Humber River Hospital, and everyday conveniences are all close by. Residents enjoy exceptional amenities including a rooftop sky yard with panoramic park and city views, a full fitness centre, library lounge, pet wash, and a landscaped outdoor courtyard. Enjoy the perfect balance of connectivity and tranquility-close to the city, yet surrounded by green space. (id:24801)
RE/MAX Yc Realty
Basement - 6 Cottonfield Circle
Caledon, Ontario
Brand new legal 2-bedroom, 1-bathroom basement apartment featuring a private separate entrance. Bright layout with large windows, open-concept kitchen, living, and dining area, and in-suite private laundry. Includes 2 parking spaces on the driveway. Convenient location with all major amenities nearby (id:24801)
Homelife/miracle Realty Ltd
3306 Fox Run Circle
Oakville, Ontario
Set your sights on 3306 Fox Run Circle! Nestled in one of Oakville's most established communities, this beautiful executive family home offers the perfect blend of space, comfort, and move-in-ready convenience. Boasting 4 bedrooms and 5 bathrooms, and set on a 49 x 113-ft lot, this home provides the kind of space and warmth that makes every day feel elevated with 3,750 sq. ft. above grade. Step inside and imagine family dinners in the formal dining room with its statement tray ceiling, or quiet mornings in your sunlit home office, complete with a cozy two-way fireplace. The open-concept kitchen and breakfast area flow seamlessly to a large backyard deck, ideal for summer BBQs, weekend lounging, or watching the kids play. On the upper level, four generously sized bedrooms each feature their own ensuite or semi-ensuite, creating private retreats for everyone. The primary suite is your personal getaway, with a spa-like soaker tub, walk-in closet, and enough space to truly unwind. A versatile third-floor loft is perfect for movie nights, a kids' zone, or a reading hideaway. Below, the full unfinished basement offers the opportunity to create a separate in-law suite, home gym, or income-generating space, the possibilities are endless! Outside, the fully fenced backyard features a large deck and expansive green space, perfect for gatherings or a serene evening at home with the family. Enjoy a superb location, just minutes from Glen Abbey Golf Club, top-rated schools, the QEW, Oakville GO, parks, and scenic trails. Don't wait, make this exceptional home yours today! (id:24801)
Sam Mcdadi Real Estate Inc.
14 - 30 Woodstream Drive
Toronto, Ontario
Welcome To This Impeccably Maintained, Upgraded, Premium Corner Townhome Overlooking The Park! Flooded With Natural Light, This Nearly 1,700 Sq.Ft. Residence Offers 3 Bedrooms, 3 Bathrooms, And 2 Parking Spaces. The Bright, Open-Concept Layout Creates A Perfect Flow For Everyday Living And Entertaining, While The Expansive Rooftop Terrace Provides A Private Retreat With Beautiful Views. Enjoy A Coveted Corner Location Facing The Park - A Rare Find In This Vibrant West Humber-Clairville Community. Minutes To The Humber River, TTC, Etobicoke GO, Woodbine Mall, Humber College, Highways 427 & 407, And Pearson Airport. A Fantastic Opportunity For Families Or Professionals Seeking Space, Style, And Convenience. (id:24801)
RE/MAX West Realty Inc.
2 - 101 Bernice Crescent
Toronto, Ontario
Ideal for corporate relocations, extended stays, or visiting professionals, this newly built 2-bedroom, 1.5-bath, two-level suite combines comfort, style, and convenience. Designed with flexibility in mind, the second bedroom can easily serve as a bright and functional home office. The open-concept living area features polished heated concrete floors, a modern kitchen with high-end appliances and a striking breakfast bar, plus in-suite laundry for added ease. Step outside to your own private patio, perfect for relaxing or entertaining. High-speed Wi-Fi, an abundance of natural light, and flexible lease terms make this home an excellent choice for any lifestyle. Situated in a professionally managed property within a vibrant, transit-friendly neighborhood close to shops, cafés, and city amenities - executive living has never been more effortless. (id:24801)
Royal LePage Supreme Realty
118 - 3050 Erin Centre Boulevard
Mississauga, Ontario
Welcome to this bright and spacious end-unit one-bedroom townhouse in the highly sought-after Churchill Meadows community of Mississauga. This charming home offers a perfect blend of comfort, convenience, and modern living, featuring a functional open-concept layout with large windows that fill the space with natural light. The inviting living and dining area flows seamlessly into a modern kitchen with full-size appliances, espresso cabinetry, and ample counter space-perfect for cooking and entertaining alike.Step outside to your private fenced terrace overlooking the park-ideal for morning coffee, barbecuing, or simply unwinding after a long day. Inside, you'll find a tiled foyer with access to the garage, a double closet for extra storage, and the convenience of ensuite laundry. This home also includes exclusive garage parking, central air conditioning, and access to plenty of visitor parking for guests.Located in one of Mississauga's most desirable neighbourhoods, residents enjoy close proximity to Erin Mills Town Centre, Credit Valley Hospital, community centres, libraries, and beautiful parks and trails. Commuters will appreciate the easy access to Highways 403, 407, and 401, as well as public transit and the Erin Mills GO Station, making travel across the GTA effortless.Families and professionals alike will value the excellent local schools, including Churchill Meadows Public School, Stephen Lewis Secondary, and St. Aloysius Gonzaga Secondary, all highly rated for their academic performance and welcoming community.With its prime location, modern finishes, and thoughtfully designed living space, this home offers an incredible opportunity to enjoy urban convenience in a peaceful residential setting. Perfect for young professionals, couples, or downsizers looking for a stylish and low-maintenance lifestyle in the heart of Mississauga. (id:24801)
RE/MAX Escarpment Realty Inc.
Basement - 33 St John's Road
Toronto, Ontario
This well-designed 1+1 bedroom suite offers exceptional comfort and privacy in one of Toronto's most vibrant west-end neighbourhoods. With many windows and high ceilings, the space feels open and inviting - perfect for relaxing, working, or entertaining. Enjoy a smart, functional layout, private entrance, and spacious rooms. Situated on quiet St. John's Rd, you're just steps to Dundas West's cafes, shops, parks, and transit, blending convenience with community charm. Easy street permit parking is available and a new coin laundry is located just two doors away on Dundas - making everyday living simple and seamless. All utilities & Internet are included, making budgeting easy and stress-free. It's your move. Make it a good one. Book your showing today! (id:24801)
Royal LePage Terrequity Realty
Lower - 43 Royal Palm Drive
Brampton, Ontario
Newly renovated, this beautiful apartment offers a fresh, modern living space in a wonderful neighborhood. Featuring a bright open-concept layout, the unit includes brand-new stainless steel appliances, a spacious kitchen with plenty of storage, and a dedicated pantry for added convenience. Both bedrooms are generously sized, providing comfortable and functional living, while the contemporary bathroom is finished with sleek, modern touches. Enjoy access to backyard, perfect for relaxing or spending time outdoors. Located in a lovely, quiet area, this apartment is ideal for anyone looking for a stylish and comfortable place to call home. (id:24801)
M5v Elite Realty Group
417 - 54 Koda Street
Barrie, Ontario
Spacious Top-Floor Corner Unit in Sought-After Bear Creek Ridge, Barrie! Discover this bright 3-bedroom condo offering over 1400 sqft of thoughtfully designed living space, complete with 2 parking spaces and a locker. Step into a welcoming foyer with a convenient entry closet opens into an open-concept layout enhanced by 9ft ceilings and engineered hardwood flooring throughout the main living areas. The stylish galley kitchen is beautifully appointed with stainless steel appliances, a built-in microwave and dishwasher, granite countertops, a sleek tile backsplash, and abundant cabinetry for optimal storage. A sunlit dining area with a large picture window flows seamlessly into the spacious living room, where sliding doors lead to a private balcony with picturesque south-facing views, perfect for relaxing or entertaining. The primary bedroom includes 2 large closets and a 3pc ensuite with a frameless glass shower and granite-topped vanity. The second bedroom features a large window with roller blinds, while the third bedroom, framed by French doors and a picture window, offers versatility as a guest room, home office, or den. A separate 4pc bathroom with a soaker tub, shower, granite-topped vanity, and ensuite laundry completes the layout. Walls will be freshly painted, in the colour of your choice! Residents of 'Kodiak' enjoy family-friendly outdoor amenities, including a playground and chess court. Ideally situated in a vibrant community surrounded by scenic trails, parks, top-rated schools, and everyday conveniences, this home combines modern comfort with timeless appeal. An exceptional opportunity to call Bear Creek Ridge home! (id:24801)
RE/MAX Hallmark Realty Ltd.
1601 - 8 Cedarland Drive
Markham, Ontario
Experience upscale living at Vendome Condos, located in the vibrant heart of Markham! This stunning, never-lived-in 1-bedroom + den suite combines modern elegance with everyday convenience. Enjoy a sleek kitchen with stainless steel appliances, an open-concept layout, and unobstructed north views that fill the space with natural light. The versatile den, complete with a sliding door, can easily serve as a second bedroom or private home office. Perfectly situated just steps from First Markham Place, top-rated restaurants, shops, and supermarkets, this location also provides quick access to Highways 404 and 407 for easy commuting. Located in the highly sought-after Unionville school district, Vendome Condos offers over 30,000 sq. ft. of exceptional amenities - including a state-of-the-art fitness center, yoga and dance studios, indoor multi-sport facilities, and a music rehearsal studio. Relax in the courtyard garden, enjoy a movie in the media screening lounge, or entertain guests in the gourmet kitchen and dining areas. Additional features include a 24/7 concierge, automated parcel lockers, and an elevated private courtyard designed for serenity and style. (id:24801)
Exp Realty
1 Brewsland Crescent
Markham, Ontario
Huge !! 2 bedrooms basement apartment for rent. New kitchen , new laundry room and new shower. Lots of space can be used. Owner is living upstairs and she is very very quiet lady ! This is the right place you are going to enjoy your life !!! (id:24801)
Anjia Realty


