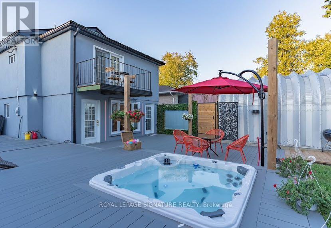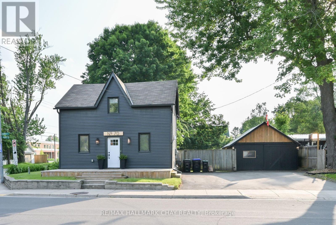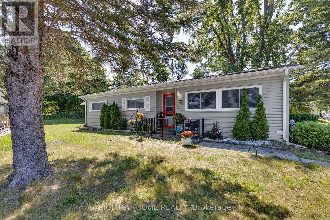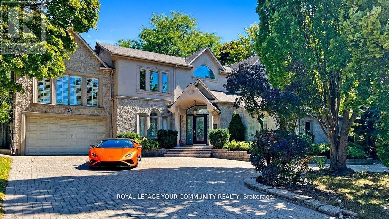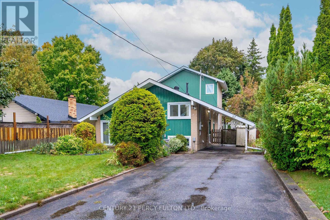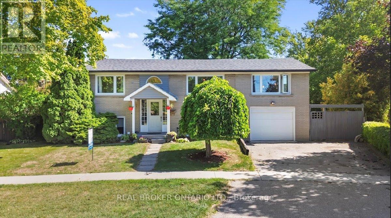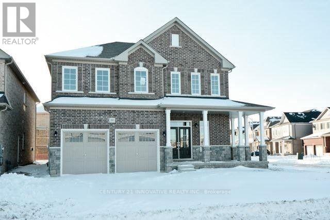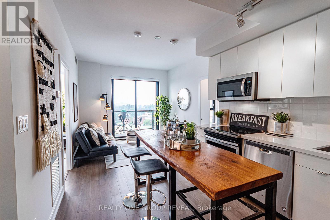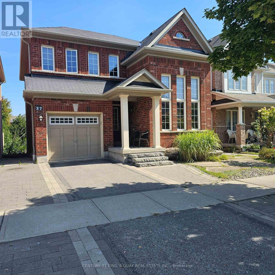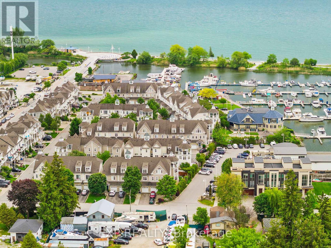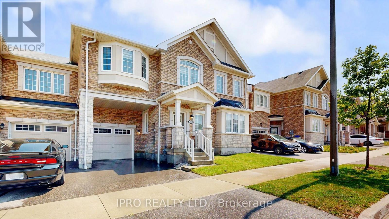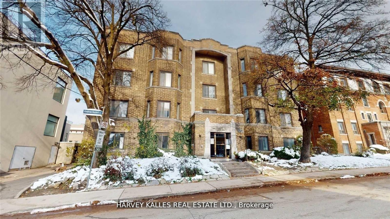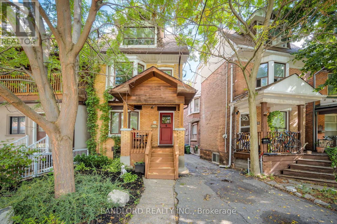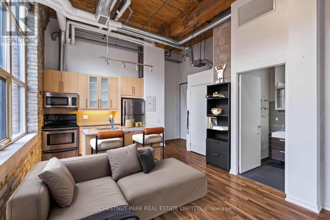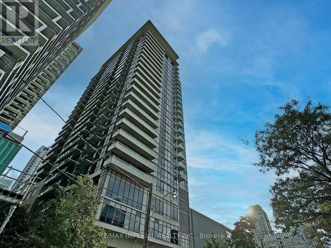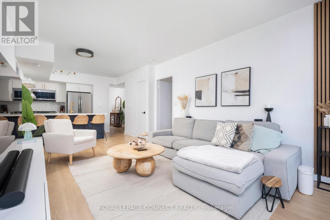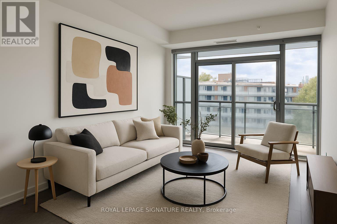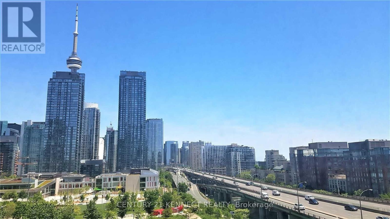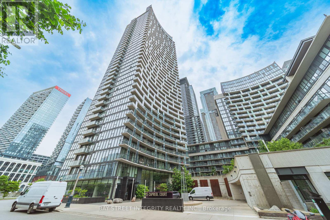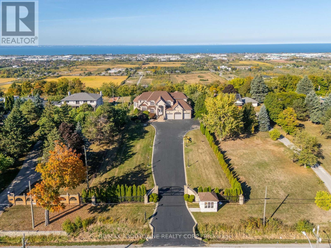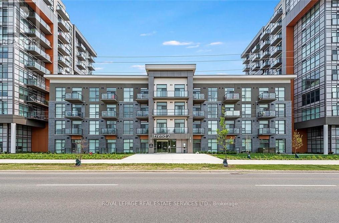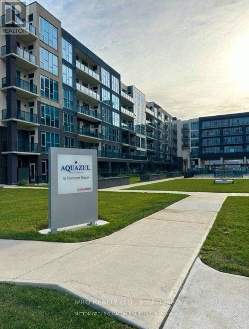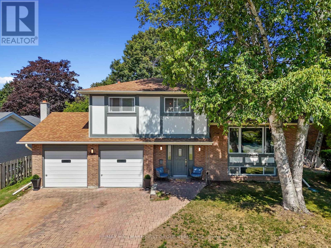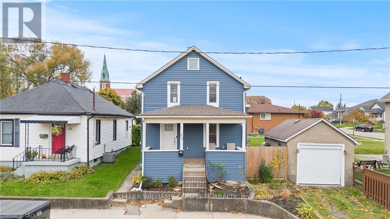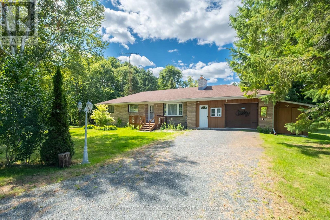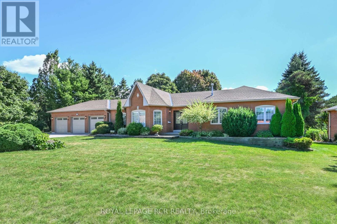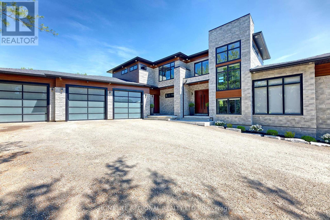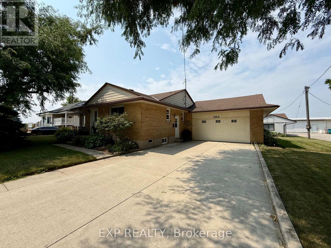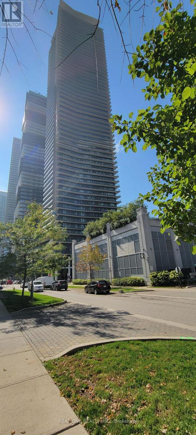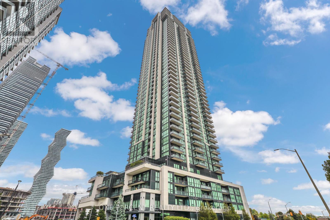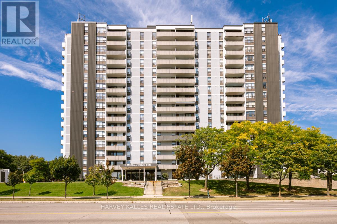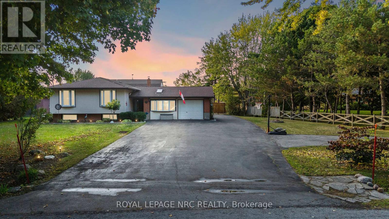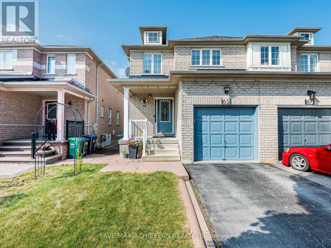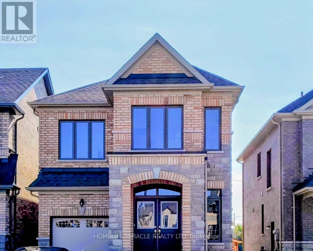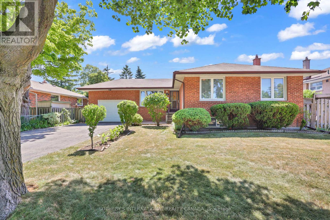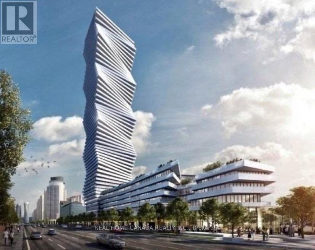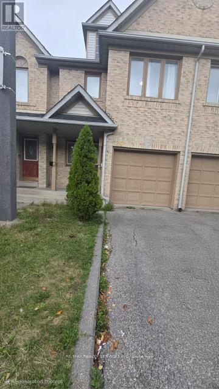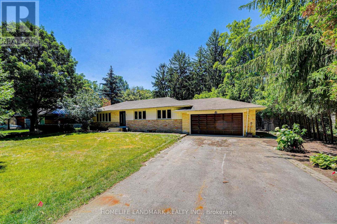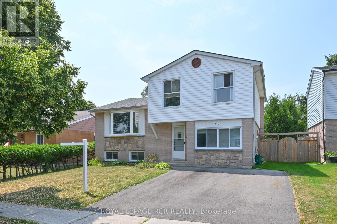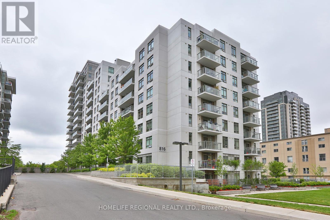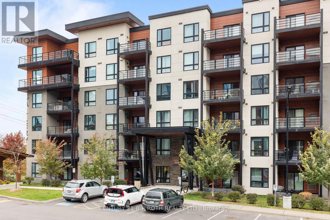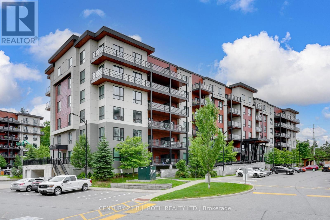32 Burt Avenue
New Tecumseth, Ontario
Stunning family detached in sought after Alliston ! Boasting 3 bedrooms ,4 bathrooms and fully finished basement . Open concept main floor plan with front foyer cathedral ceilings , family sized eat in kitchen with breakfast bar , under cabinet lighting, backsplash and plenty of storage. Tastefully decorated with 9ft ceilings , large living room area with walkout to entertainers backyard , with large deck ,gazebo and fully fenced yard. Garage access and main floor powder room. Tranquil primary suite with walk in closet and 3pc ensuite . Fully finished lower level with large recreational space (4th bedroom potential) , separate storage area and 3pc bathroom with glass shower ! Close to all amenities, shops , parks, Public /Catholic and French Immersion schools ! (id:24801)
RE/MAX Hallmark Chay Realty
222 Eight Avenue
New Tecumseth, Ontario
Executive living awaits in this stunning corner-lot detached home with a rare 3 car garage, perfectly situated in one of Alliston's most desirable neighbourhoods. Offering over 4,250 square feet of beautifully finished total living space, this residence combines modern updates with thoughtful design, making it ideal for both family living and entertaining. Step inside through the impressive double-door entry and be welcomed by spacious formal living and dining areas, along with a bright and inviting family room designed for gatherings. At the heart of the home, the updated kitchen boasts stainless steel appliances, ample cabinetry, and a functional layout that will inspire everyday meals and special occasions alike. Upstairs, discover four generous bedrooms, each offering comfort and space, complemented by three full bathrooms, including a luxurious primary suite complete with spa-inspired ensuite and walk-in closet. The fully finished basement extends the living space with additional bedrooms, a full bathroom, and versatile areas that can serve as a recreation room, home office, or in-law suite. Whether hosting family celebrations or creating your own private retreat, this level offers endless possibilities. With its spacious layout, modern finishes, and sought-after location, this home is a rare find for those seeking both elegance and functionality. (id:24801)
Royal LePage Rcr Realty
245 Bayview Avenue
Georgina, Ontario
This exceptional property presents a rare opportunity for those seeking a refined and luxurious living experience. Located on a quiet street, it is just a one-minute walk to the local private beach park, offering an idyllic setting for relaxation and recreation.Fully renovated, this home boasts high-quality, modern finishes that combine elegance with comfort. The main floor features an open-concept layout, with a brand-new kitchen equipped with granite countertops and state-of-the-art appliances. Advanced technology is seamlessly integrated throughout the home, enabling users to connect, control, andmonitor lighting on both the main floor and in the backyard providing both convenience and energy efficiency. The property also includes smart automated blinds and two heated-seat toilets.The home is situated on a fully fenced, private lot with a meticulously landscaped,multi-layered composite deck and a luxurious jacuzzi. Upgraded with a 200-amp electrical service, the property offers both functionality and modern appeal. The furnace, air conditioner, and hot water tank, all less than two years old, are owned and contribute to the home's energy efficiency.Additional features include illuminated ceilings, stainless steel appliances, and all light fixtures (ELFs) included. A picture window on the main floor overlooks the beautifully landscaped backyard, creating a tranquil ambiance throughout the home. The second floor offers stunning views of the lake, providing a serene backdrop to this exceptional residence.This home is truly a must-see for those seeking a blend of comfort, luxury, and cutting-edge technology. (id:24801)
Royal LePage Signature Realty
70 Church Street S
New Tecumseth, Ontario
Welcome to this stunning, move-in ready detached century home located right in the vibrant heart of Alliston! Double Wide Lot with Potential to Sever! Fully renovated from top to bottom with no detail overlooked, this home combines modern design, quality craftsmanship, and a prime location. Step inside to discover a bright and airy open-concept layout featuring brand new flooring, pot lights, and stylish finishes throughout. The custom kitchen is a chefs dream, boasting quartz countertops, High end stainless steel appliances, gas stove, sleek cabinetry, and a spacious island perfect for entertaining. Spacious living room with built in napoleon gas fireplace, built in storage and pot lights.Gorgeous Main floor laundry/mudroom with custom sliding door and 2pc powder room.Upstairs, you'll find generously sized bedrooms with closets and beautifully updated bathroom with freestanding tub and glass steam shower, towel warmer and Tv.Outside, enjoy a private backyard perfect for summer gatherings or cozy evening fires. Fully fenced yard with 2 side gates, and new rear deck and pergola . Fully finished, heated and insulated detached garage currently used as a private home gym. All major systems have been updated including Furnace, AC, 200amp panel, siding/soffits, windows, doors, napoleon gas fireplace and more, giving you peace of mind for years to come. 2 separate newly paved driveways with extra parking for trucks, trailers and toys. Located within walking distance to downtown , shops, restaurants, schools, and parks! (id:24801)
RE/MAX Hallmark Chay Realty
17 Weeping Willow Drive
Innisfil, Ontario
ROYAL MODEL CLOSE TO ALL AMENITIES. 1112 SQUARE OF LIVING SPACE. QUALITY LAMINATE THROUGHOUT. LARGE LIVING ROOM WITH GAS LINE AVAILABLE FOR THE ADDITION OF A GAS FIREPLACE. A LARGE 4 SEASON SUNROOM OFF THE KITCHEN FLOWS OUT TO BBQ PATIO AND REAR YARD/PATIO. WHITE KITCHEN CUPBOARDS WITH A BUILT IN DISHWASHER. EXCELLENT WINDOWS. BATHROOM HAS BEEN UPDATED. LARGE MASTER BEDROOM CONVERSION. INTERIOR DOORS UPDATED TO COLONIAL. LARGE BUILT ON SHED FOR STORAGE! NEW FEES TO THE NEW OWNER WHO ASSUMES THE LEASE $856.26. NICE BACKYARD WITH TREES AND PRIVACY. (id:24801)
Right At Home Realty
43 Denham Drive
Richmond Hill, Ontario
Elegance and sophistication in prime South Richvale, This architecturally significant custom-built home With CIRCULAR Driveway. End Users, Builders, Investors, renovate to your taste or build your dream Mansion Situated in one of the most sought-after neighborhoods', this property perfectly blends luxury and convenience. The spacious 6 bedrooms and 6 washrooms provide ample space for family and guests. Additionally, there is a possible in-law suite over the garage with a private separate entrance, The newly painted interiors and new appliances provide a fresh, modern feel. We are especially excited about the new liner swimming pool(2024), water heater, and water tank, which add significant value and convenience. Every detail has been carefully attended to, making this property an ideal, move-in-ready home. We highly recommend this property to anyone seeking luxury and comfort in a prime location. Close to Richmond Hill Golf Club. Yonge St shops, theatre, schools, public transportation.*****Motivated Seller****** (id:24801)
Royal LePage Your Community Realty
67 Orton Park Road
Toronto, Ontario
Spacious Detached Bungalow with In-Law Suite & income potential - A Rare Find! Welcome to this exceptional and versatile 5 +1 bedroom detached bungalow, offering far more than your average property. Thoughtfully designed with multi-generational living or rental income potential in mind, this home features two full kitchens, a private entrance - ideal for extended family or tenants. Inside, the main home offers a warm and functional layout with spacious bedrooms, a bright living area, and a large eat-in kitchen. The finished basement, accessible near the side entrance by the main kitchen, adds incredible flexibility - currently set up as an entertainment family room, recreation room, bedroom, half bath with standing shower, laundry room, and crawl space offering abundant storage. This level offers strong potential to be converted into an additional suite. The attached in-law suite includes it's own kitchen and separate entrance, perfect for aging parents, adult children, or rental income - giving you the flexibility to live comfortably while offsetting costs. Outside, the covered carport and extended driveway provided parking for up to 5 vehicles. Major mechanical updates have been taken care of with a new furnace and air conditioner installed in September 2024. Located in a family-friendly neighborhood with convenient access to TTC transit, just 5 minutes to Guildwood GO station and 10 minutes to Rouge hill GO station, with nearby parks, schools , and other amenities, this property is ideal for growing families or anyone looking for more space and long- term flexibility. Don't miss your opportunity to own this unique and spacious home with built-in options for extended family living and or additional income. (id:24801)
Century 21 Percy Fulton Ltd.
931 Bayview Avenue
Whitby, Ontario
Downtown Whitby_where Lifestyle meets location! Beautiful, sun-filled, all brick bungalow in Downtown Whitby. Discover this 4-bedroom, all brick bungalow with a living room and spacious "finished" family room plus a den perfectly located in the heart of downtown Whitby. Offering both comfort and convenience, this home is within walking distance to shops, school, restaurants, transit and many local amenities. Commuters will appreciate the unbeatable location, less than a five minute walk to Whitby GO Station and only minutes to the 401 and 412. Also located close to the lakefront where miles of scenic walking and biking trails extend across the Durham Region, complimented by parks and beaches. An oversized fully fenced backyard provides the perfect setting for family barbecues, out door entertaining or a private retreat. With ample parking and a bright welcoming layout, this home offers an ideal blend of lifestyle and location in one of Whitby's most highly sought after areas. (id:24801)
Real Broker Ontario Ltd.
198 Crombie Street
Clarington, Ontario
Welcome to 198 Crombie St, Bowmanville a stunning corner-lot gem that blends elegance, functionality, and natural light in every corner. This beautifully upgraded detached home offers 4 spacious bedrooms and 4 bathrooms, making it the perfect haven for growing families or those who love to entertain. Step inside to be greeted by gleaming hardwood floors that flow seamlessly throughout the main level, complimented by timeless California shutters that add a touch of sophistication to every room. The open-concept layout is bright and airy thanks to the abundance of windows a rare perk of being a corner lot! The kitchen is a true chefs dream, featuring stainless steel appliances, generous cabinetry for all your storage needs, and a spacious breakfast area ideal for casual family meals or morning coffee. Whether you're hosting dinner parties or enjoying a quiet night in, this kitchen offers both form and function. Upstairs, you'll find four well-appointed bedrooms three with their own ensuite bathrooms ensuring privacy and convenience for all family members or guests. The primary suite is a luxurious retreat, boasting a large walk-in closet, double vanity, and a spa-inspired soaker tub where you can unwind after a long day. Bonus: Side entrance for future basement rental potential. Located Close To Schools, Parks, Shops, And All The Essentials. (id:24801)
Century 21 Innovative Realty Inc.
913 - 2799 Kingston Road
Toronto, Ontario
Welcome to your next home. This penthouse condo, nestled in the heart of the stunning Scarborough Bluffs, offers 2-bedrooms, 2-bathrooms, in a charming boutique building. The split layout includes an open-concept living and dining area, perfect for entertaining guests and comfortable daily living. The kitchen features stainless steel appliances, quartz countertops, and a custom island counter. The master bedroom comes with an en-suite bathroom and walk-in closet, floor to ceiling window and black-out blinds. The generously sized second bedroom has a large closet and is ideal for a guest room or home office. Both bathrooms are elegantly designed with contemporary fixtures and finishes. Enjoy north-west views of the city and downtown from your private balcony. Natural gas hook-up is ready for bbq connection or outdoor heater to enjoy the sunsets from the balcony. Floor-to-ceiling windows flood the space with natural light, creating a bright and airy ambiance. For added convenience, there is an in-unit washer and dryer, as well as a reserved parking spot. This penthouse condo is located in a boutique building that offers exclusive access and enhanced security features for your peace of mind. Stay active with the on-site fitness center, and relax on the 2nd floor rooftop terrace or hang out with your guest in the common area party room. The serene and scenic environment of the Scarborough Bluffs provides a perfect balance of nature and urban amenities. Explore nearby parks, hiking trails, and waterfront activities, while also enjoying easy access to shopping, dining, and entertainment options. NOTE: pictures are from original staging (id:24801)
Realty One Group Reveal
Bsmt - 27 Watersplace Avenue
Ajax, Ontario
Bright and well-maintained legal walk-out basement apartment featuring a spacious 1 bedroom, full kitchen, and 3-piece washroom. Enjoy the convenience of private in-suite laundry (no sharing) and a separate walk-out entrance for added privacy. This unit offers access to a large backyard, 1 parking space, and is located in a safe, family-friendly neighborhood. Steps to transit, shopping, restaurants, and amenities. Close to public and French immersion schools. Perfect for a single professional or couple seeking comfort and convenience. (id:24801)
Century 21 King's Quay Real Estate Inc.
30 - 1295 Wharf Street
Pickering, Ontario
Wake up to the shimmer of lake views and end your days with breathtaking sunsets in this executive 3 bedroom freehold townhome, perfectly nestled in Pickering's highly sought-after Nautical Village. Space like a detached home with over 2500sf, Inside 9-ft ceilings, sky lights throughout and rich hardwood floors create a bright, open-concept main floor designed for effortless flow. The chef inspired kitchen boasts breakfast bar, and ample cabinetry perfect for everyday living and entertaining. Overlooking the expansive great room with soaring vaulted ceilings and a walkout to a two-tiered patio, this space is built for connection and comfort.Step outside and you're just moments from the lake, in-ground swimming pool, scenic trails, and waterfront docks bringing resort-style living right to your doorstep. Upstairs, the primary suite is a true retreat with vaulted ceilings, a spa-like 5 piece ensuite, a walk-in closet with custom built-ins, and a private balcony showcasing stunning south and west views of Frenchman's Bay. Both secondary bedrooms offer their own 4 piece ensuite and double closets, delivering privacy and functionality for family or guests. Beautifully finished basement with full bathroom designed for comfort and functionality. This is more than a home, it's a desired lifestyle. Welcome to your lakeside dream. (id:24801)
Exp Realty
1145 Dragonfly Avenue
Pickering, Ontario
An Incredibly Bright & Spacious Freehold Townhome In The Coveted New Seaton Community. A Palatial Layout Offering 1981 Square Feet Above Grade W/ Extraordinarily Large Bedrooms & Plenty Of Closet Space, Including A Massive Walk-In Closet In The Primary Bedroom, A Very Large Linen Closet On The Second Floor & Large Walk-In Closet In The Front Foyer For All Those Coats & Shoes . The Home Consists Of A Combination of Ceramic Tile & Laminate Floors Throughout -No Carpet Whatsoever!!! Plenty of Cabinet Space in The Kitchen With An Expansive Pantry. The Kitchen Also Offers Top Of The Line Electrolux Stainless Steel Appliances Which Includes A Counter Depth Refrigerator. In The Family Room You Will Find A Gas Fireplace. The Floorplan Is Thoughtfully Designed Offering A Separate Living Room & Family Room, As Well As Second Floor Laundry Which Is Equipped With A Premium High Efficiency Laundry Pair. Garage Access Exists Through The Home For Your Accessibility Ease. Beautiful Custom Zebra Blinds Cover Most Every Window In this Home With The Primary Bedroom Motorized For Your Convenience. This Home Is In 100% Move-In Ready Condition, Duct Work Is Freshly Cleaned & Not So Much As A Scuff On The Wall. 200A Electrical Service Is Installed! The Property Backs On To A Scenic Walking-Trail & Offers A Fully Fenced Backyard With Full Privacy. It Truly Is A Very Unique Layout, That Will Easily Exceed Your Expectations. Conveniently Located Very Nearby Are All The Biggest Names In Shopping; Pickering Town Centre, Big Box Stores, Restaurants All Within A 10 Minute Drive. Public Transit Services This Community Directly. (id:24801)
Icloud Realty Ltd.
34 - 320 Lonsdale Road
Toronto, Ontario
Love Life On Lonsdale! Be Steps Away From The Vibrant Scene In Beloved Forest Hill Village And Make Your Next Move An Investment In One Of The Best Communities In The City. Central, Affluent, Convenient Living Is At Your Doorstep In This Charming And Classic Building Where Your Newly Renovated, Well-Appointed (Large) Apartment Will Be The Smart Choice For A Professional Single Or Couple, Downsizer, Or Whoever Appreciates Size And Substance. Photos are Illustrative in Nature and May Not Be Exact Depictions of the Unit. (id:24801)
Harvey Kalles Real Estate Ltd.
22 Rusholme Park Crescent
Toronto, Ontario
Homeowner? Occupy the currently-vacant two-level upper suite and have rents from the two currently-rented suites help with your mortgage! Investor? Rent out the vacant upper suite and enjoy a turn-key legal triplex for many years to come! Under professional management since 2015 with the property manager willing to waive monthly management for a full year to stay on with a qualified investor buyer. Property history, lease agreements, financials, permit documents, available to help be comfortable that this is the right property. This 2.5 storey detached multiplex is in a sought-after location and on a short crescent side street with very little traffic. || Income (Monthly): $2250 for Apt 1, $3500 (potential) for Apt 2, $1625 for Apt 3, $40 for Coin Laundry. Current tenants are wonderful and willing to stay on. || Expenses: Refer to listing attachments or contact to request. Estimated net cap of ~4% || Offers welcome anytime, very flexible closing. (id:24801)
Landlord Realty Inc.
201 - 736 Dundas Street E
Toronto, Ontario
If you've been waiting for the rare, authentic hard loft - This is it! Originally built in 1905 as a cigar box factory and later a soap factory, Tannery Lofts is one of Toronto's most storied warehouse conversions. Behind its classic brick facade and arched windows are just 45 boutique residences, each showcasing the character and craftsmanship of a true hard loft. This one-bedroom suite has it all: near 13-foot timber ceilings, exposed wooden beams, original brick walls, and massive industrial windows that flood the space with natural light. The open, airy layout blends raw history with just the right modern updates, creating a warm, industrial vibe that feels entirely unique - nothing like the glass boxes going up across the city. The bedroom offers a cozy retreat while maintaining the loft's open-concept flow, and the updated kitchen and bathroom deliver modern functionality without compromising style. Perfect for a creative setup, an inspiring work-from-home corner, or simply relaxing at home, this loft is as much lifestyle as it is living space. With low maintenance fees and a location steps from Regent Park's 69-acre green space, aquatic centre and community centre, plus easy access to Corktown, Leslieville, and downtown, Tannery Lofts offers a rare chance to own a piece of Toronto history. For the buyer who values character, story, and style - welcome home.| (id:24801)
Chestnut Park Real Estate Limited
2004 - 25 Broadway Avenue
Toronto, Ontario
Welcome to Suite 2004 at 25 Broadway Ave, built by Tridel - a spacious 860 square foot, sun-filled 2-bedroom, 2-bathroom condo in the heart of Midtown Toronto. Located just steps from Yonge & Eglinton, this well-appointed unit offers the perfect blend of comfort, style, and urban convenience. Enjoy an open-concept layout with 9 ft ceilings, generous principal rooms, floor-to-ceiling windows, and beautiful east-facing views. The living and dining areas flow seamlessly to a private balcony, perfect for morning coffee or evening relaxation. The modern kitchen features granite countertops, stainless steel appliances, a large island, and ample cabinetry. The large primary bedroom includes a walk-in closet and luxurious bathroom (renovated in 2024). The second bedroom is spacious with great natural light - ideal for a child's room, guest bedroom, office, or family use. Additional highlights include laminate floors throughout, ensuite laundry, and excellent storage. An incredibly managed building that offers outstanding amenities: 24-hour concierge, fully equipped gym, spa, and saunas, billiard room, theatre room, party room, guest suite, free visitors parking and a stunning patio with BBQs and cabanas. Located in one of Toronto's most desirable neighbourhoods, you are just minutes from the subway, future LRT, top-rated schools, parks, restaurants, shopping, and everything Yonge & Eglinton has to offer. Ideal for professionals, couples, families, or investors alike. Don't miss your opportunity to own a move-in-ready suite in a prime location! (id:24801)
RE/MAX Imperial Realty Inc.
901-Unf - 5 Mariner Terrace
Toronto, Ontario
Experience the epitome of luxury living in this beautifully renovated 2+1 BDR/2 Bath condo, where modern amenities and sophisticated design come together to create an unparalleled living experience with unobstructed CN Tower & Lake views. The modern kitchen features brand new high-end appliances, a pantry for additional storage. and an island for prep space/dinning. The spacious master BDR boats stunning views, a walk-in closet, and an ensuite bathroom. The versatile den provides an ideal space for a home office or a 3rd BDR. Residents enjoy unparalleled amenities at the 30,000 ft Superclub, which includes a 25M indoor pool, jacuzzi, sauna, billiards, ping pong, bowling, a full basketball court, gym, spin & yoga studio, massage therapy, squash courts, tennis courts, children's play area, and an outdoor area with a dog park, BBQs, and seating (id:24801)
Royal LePage Connect Realty
506 - 99 The Donway W
Toronto, Ontario
Welcome to Flaire Condos at the Shops at Don Mills! This spacious 1+1 bedroom, 2-bathroom suite offers modern living with a highly functional layout. The open-concept living and dining area flows seamlessly into a sleek kitchen featuring stone countertops, stainless steel appliances perfect for entertaining. The large den isideal as a home office or guest room, while the primary bedroom boasts floor-to-ceiling windows, a walk-in closet,and a private ensuite.Enjoy unobstructed west-facing views from your oversized balcony, bringing in natural light throughout the day.Additional highlights include 9 ft ceilings, in-suite laundry, and premium finishes.Residents of Flaire Condos enjoy concierge service, a fully equipped fitness centre, party lounge, rooftop terrace with BBQs, and visitor parking. Step outside and discover endless lifestyle perks: world-class eateries, cafés, banking, pharmacies, and medical buildings all within walking distance. Enjoy the nearby Don Valley Greenbelt with its walking trails, bicycle paths, picnic areas, and bird & wildlife watching. Just moments away, Edwards Gardens hosts year-round events and the Aga Khan Museum offers culture and inspiration. Plus, with the upcoming Metrolinx transit expansion, commuting will be more seamless than ever! (id:24801)
Royal LePage Signature Realty
906 - 75 Queens Wharf Road
Toronto, Ontario
Move In Today! One-Of-A-Kind Downtown Living with Toronto Skyline! Great City Place To Live & Enjoy. Sunfilled Southern View Larger 1+Den Condo Unit,700Sf Living Space+38 Sf Open Balcony Right Facing 8 Acre Canoe Park, Quartz Countertops. In To's Financial, Fashion & Entertainment Districts With View Of Lake, Park & Cityscape To Relax After A Hard Working Day. Steps To Public Transit,Library, Shopping Ctr, Restaurants, Marina, Community Ctr,Waterfront Trail, Toronto Music Garden, Billy Bishop Toronto City Airport, Cn Tower, Scotiabank Arena, Rogers Centre. (id:24801)
Century 21 Kennect Realty
1103 - 25 Capreol Court
Toronto, Ontario
Bright and functional 2-bedroom unit in sought-after CityPlace with the best layout in the building! Enjoy unobstructed northeast views and abundant natural light. Total 833sf per builder. Open-concept living/dining/kitchen area with laminate flooring throughout. Fresh paint and brand new flooring renovated. Primary bedroom includes ensuite.Includes: 1 parking, 1 locker, all appliances (fridge, stove, microwave, dishwasher, washer/dryer), ELFs, and window coverings.Amenities: Indoor pool, gym, rooftop BBQ garden, concierge, party room, sauna, and visitor parking.Steps to Financial District, Harbourfront, Rogers Centre, CN Tower, and Torontos newest public library. Move-in ready. Ideal for end-users or investors. (id:24801)
Bay Street Integrity Realty Inc.
803 Ridge Road
Hamilton, Ontario
Welcome to 803 Ridge Road an extraordinary custom-built residence set on a pristine 0.81 acre lot with breathtaking vistas of Lake Ontario and the Toronto skyline. Spanning nearly 9,000 sq.ft. of finished living space, this home masterfully combines timeless craftsmanship with modern luxury.Step into the grand foyer with 19 ceilings and an elegant oak and wrought-iron staircase. The expansive living and great rooms feature multiple fireplaces, soaring ceilings, and walls of windows that flood the home with natural light. A double-sided fireplace connects the great room to the breakfast area and kitchen area. A custom gourmet kitchen is a chefs dream, appointed with Wolf and Viking appliances, built-in cabinetry, a spacious pantry, and a walk-out to the patio. A formal oversized dining room connected to the ventilated solarium ideal for a cigar lounge or private retreat and wet bar make this level perfect for entertaining. The primary suite is a true sanctuary with its own fireplace, private balcony overlooking the lake, a massive walk-in closet, and a spa-like 6-piece ensuite. Every bedroom offers its own ensuite, and two additional bedrooms enjoys a balcony with panoramic lake views. A cozy family room overlooking the front yard completes this level, providing a quiet retreat for evenings at home. The fully finished lower level was designed for both leisure and wellness. It includes two bedrooms plus full bathroom, a home theatre, a fitness room, and recreation room, a dumbwaiter for convenience and a wine cellar. Ample storage rooms make it as functional as it is luxurious. This is a rare offering a lakeview luxury estate with every amenity imaginable, minutes to Burlington, Oakville, and quick highway access. (id:24801)
RE/MAX Aboutowne Realty Corp.
423 - 460 Dundas Street E
Hamilton, Ontario
Welcome to this beautiful, bright & sunny, 1 bedroom + DEN unit providing the ultimate blend of comfort and convenience. Enjoy CARPET-FREE living with plank vinyl flooring throughout, offering consistency and flow between rooms. As you step inside, you'll be greeted by an abundance of natural light streaming through the open-concept layout. The white kitchen features stainless-steel appliances and a breakfast bar with overhead pendant lighting, providing a bright and modern feeling which extends into the living room. The open concept design of the space allows for seamless interaction and entertaining. Off the living room, you can sit and enjoy a drink on your private balcony, allowing you to soak up some fresh air and sunshine. Relaxation awaits in the spacious primary bedroom with floor-to-ceiling windows offering a serene retreat after a long day. The den provides additional space, perfect for a home office or hobby area. The in-suite washer and dryer add to the convenience of this unit. Includes 1 underground parking spot and 1 locker, which is located on the same level as the unit! The location of this condo is truly unbeatable! Situated near quaint downtown Waterdown, you'll have easy access to an array of shops, restaurants, and amenities, ensuring all your daily needs are just moments away. Close to Aldershot GO Train, schools, parks and trails. Enjoy all of the fabulous amenities this building has to offer including party room, fitness facilities, rooftop patio with BBQ and bike storage. Don't miss the chance to start a new chapter in Waterdown's thriving community. (id:24801)
Royal LePage Real Estate Services Ltd.
909 - 16 Concord Place
Grimsby, Ontario
RESORT LIKE LIVING like no other; SUPER CLEAN, CARPET FREE, JUST RENOVATED, FRESHLY PAINTED 2 BED 1 BATH unit. Spectacular unobstructed LAKE VIEW and ESCARPMENT VIEW. FIVE STARS amenities including outdoor pool, fitness room/gym, media room, game room/pool table, meeting/party room, BBQ area etc. Just off the HWY, right across the street from Grimsby's clean SANDY beach, and hot spots like Yoga studio, Restaurants, Beauty salons, Cafés, and Healthy Fast Food options like Urban Cravings and the Famous Niagara Chicken! (id:24801)
Sutton Group Quantum Realty Inc.
6 Shadyridge Place
Kitchener, Ontario
Welcome to 6 Shadyridge Place, Kitchener. A spacious 4+1 bedroom, 4 bathroom home with a fully finished basement, perfect for a growing family. The main floor features a bright family room with a gas fireplace, a separate dining room, a living room, and a large eat-in kitchen with sliders leading out to the great sized backyard. You'll love the concrete patio and large wooden gazebo, perfect for relaxing or entertaining. Convenient main floor laundry adds to the ease of everyday living. Upstairs, you'll find four bedrooms, including a primary bedroom with a walk-in closet and a 5-piece ensuite featuring a jacuzzi tub. A full 4-piece bathroom serves the additional bedrooms. The finished basement offers even more living space, complete with a rec room, 3-piece bathroom, and an additional bedroom or office, adaptable to whatever your family needs. With just a little TLC, you can truly make this home your own. Set on a quiet court in a highly sought-after Kitchener neighbourhood, this property offers over 2,300 sq. ft. of living space. Homes on this street rarely come to market. Don't miss the chance to make this one your own. (id:24801)
RE/MAX Real Estate Centre Inc.
8 Ravensdale Road
Cobourg, Ontario
Situated on a quiet street in Cobourg's highly desirable West Pebble Beach neighbourhood, this 4-bedroom family home combines space, comfort, and lifestyle, just steps from Lake Ontario. The spacious entry hall offers a large closet, guest bathroom, and direct access to the family room featuring a cozy fireplace and walkout to the patio. The open principal living space includes a sunlit living room with a large front window and carpet-free layout, creating a warm and functional flow. The kitchen is designed for both everyday living and entertaining, showcasing an island breakfast bar with contemporary pendant lighting, matching appliances with a sleek hood vent, tile backsplash, undermount sink, and a dining area with a walkout that extends gatherings outdoors. Upstairs, four well-appointed bedrooms and a modern full bathroom provide comfort for the entire family. The lower level adds versatility with a rec room, games or play area, a laundry room, an additional bathroom, and ample storage space. Step outside to enjoy an elevated deck off the kitchen, ideal for BBQs and al fresco dining, plus a ground-level patio from the family room for evening relaxation. Mature trees, green space, and a fire pit area complete the outdoor retreat. Located just moments from Downtown Cobourg and the shores of Lake Ontario, this property offers both a lifestyle and convenience. Don't miss the opportunity to make this home yours. (id:24801)
RE/MAX Hallmark First Group Realty Ltd.
55 Albert Street W
Thorold, Ontario
Priced to sell! Welcome to 55 Albert Street W., Thorold a stylish, move-in ready gem that combines modern updates with low-maintenance living in a location that truly delivers. This beautifully updated 3 bedroom, 2.5 bathroom home is the perfect starter for anyone ready to step into homeownership or add a solid property to their portfolio. From the moment you walk in, youll love the bright, functional layout and fresh finishes throughout. The spacious eat-in kitchen shines with sleek cabinetry, new countertops, and stainless steel appliances ready for your next home-cooked meal. Step outside to your private, easy-to-care-for yard. Ideal for summer BBQs, and morning coffee, without the hassle of heavy yardwork. This home has a 2-car driveway, conveniently located at the back of the home, with private laneway access and a side door that leads directly into the kitchen making everyday living and grocery runs a breeze. Tucked away on a quiet street, yet just minutes from parks, shopping, highway access, Brock University, and Niagara College, this home offers unbeatable convenience and lifestyle. Why rent when you can own a place that checks every box? Newly updated, affordable, and ready to go - don't miss your chance! (id:24801)
Keller Williams Complete Realty
4146 County Rd 30
Trent Hills, Ontario
Immaculate 3+1 Bedroom Solid Brick Country Bungalow on a Stunning 1+ Acre Lot. Nestled next to the prestigious Pine Ridge Golf Course, this beautifully maintained solid brick bungalow offers the perfect blend of country charm and modern comfort, just minutes from Warkworth's town centre. Set on a private, treed, and landscaped 1+ acre lot, the property is full of potential for outdoor enjoyment, expansion, or simply soaking in the serene surroundings. Step inside to discover spacious living areas with brick fireplaces featuring gas inserts on both levels, creating a warm and inviting atmosphere year-round. Front and rear decks provide ideal spaces for entertaining or relaxing, while a screened sunroom off the rear deck is perfect for enjoying year-round evenings in comfort. A brand new, fully renovated basement offers additional living space, ready to be enjoyed as a family room, home office, or recreation area. Practical design includes an enclosed breezeway connecting the attached 1.5-car garage to the kitchen, combining functionality with ease of living. Recently updated roof in this well cared for home provides peace of mind. This immaculate country home combines privacy, elegance, and convenience, offering a rare opportunity to enjoy quiet, country living with town amenities just moments away, including a short drive to Campbellford and Cobourg. (id:24801)
Royal LePage Associates Realty
1 Bayberry Road
Mono, Ontario
Welcome to 1 Bayberry Road in the prestigious Cardinal Wood Estates! This charming 3-bedroom, 3-bathroom bungalow, set on just under an acre, offers a fantastic opportunity to reside in one of the most sought-after neighborhoods in Dufferin County. This well-loved home features generously sized rooms, including a family room with a cozy gas fireplace. The kitchen, complete with an eat-in area, opens onto a deck overlooking a huge yard. The living and dining rooms are bathed in natural light from numerous windows. The primary bedroom boasts a 3-piece ensuite and a stunning view, while bedrooms 2 and 3 share a 4-piece bathroom. The main floor also includes a powder room and a separate laundry room with access to a spacious 3-car garage. An expansive basement awaits your creative touch. The location is unbeatable - just 1 minute to Highway 10, 3 minutes to Orangeville's restaurants and shopping, and just 5 minutes to the Hockley Valley Resort for skiing and golf. Enjoy a walk to Monora Park and its trails, or head one street over to a park with a baseball diamond, pickleball, and open spaces. This home truly has it all! Don't miss out! See "More Photos" for video tour and "Multimedia" for virtual tour including interactive walk-through! (id:24801)
Royal LePage Rcr Realty
5329 First Line
Erin, Ontario
Welcome to 5329 First Line an architectural master piece nestled in nature, where luxury meets serenity. This exceptional property offers approximately 7,000 sq. ft. total of luxurious living space, and approximately 4111 sq. ft. above ground! Set on a quiet rural road and nestled on a breathtaking 10-acre lot, including 8 acres of pristine conservation land. Featuring 4 spacious bedrooms and 5 bathrooms, each bedroom comes complete with its own walk-in closet and private ensuite bathroom, delivering comfort, privacy, and elegance at every turn. The open-concept main floor boasts soaring ceilings in the great room, a gourmet kitchen with an oversized waterfall island, walk-in pantry, and access to multiple decks perfect for seamless indoor-outdoor living. The fully finished lower level includes a stunning wet bar area with a built-in pizza oven and charcoal BBQ, plus a rough-in for a hot tub ideal for entertaining or relaxing in style. The oversized heated 3-car garage is equipped with Wi-Fi-enabled openers, Massive 10x10 oversized garage doors, and roughed-in EV charging outlets. Extensive nature trails throughout the property, a short walk to the Eramosa River great for fishing and exploring. This is a rare opportunity for the discerning buyer seeking a private, show-stopping home that combines luxury, functionality, and the beauty of nature. If you have been searching for something truly special, your search ends here. Please see attached for an unparalleled level of upgrades, features, and chattels too many to list. (id:24801)
Homelife Regional Realty Ltd.
2166 Floradale Road
Woolwich, Ontario
Welcome to peaceful small-town living in the heart of Floradale! This charming and well-maintained 1956 bungalow sits on a generous 100' x 100' lot and offers the perfect balance of country charm and urban conveniencejust minutes to Elmira and an easy commute to Kitchener-Waterloo. Inside, you'll find a bright and functional layout featuring two bedrooms plus a den (or optional third bedroom), two full bathrooms, and an inviting eat-in kitchen. Laminate flooring throughout the main level adds modern appeal and makes clean-up a breeze. The primary bedroom is tucked away at the back of the home, offering natural light, a spacious layout, and double closets. Downstairs, the fully finished basement includes a cozy rec room with a gas fireplace, a versatile multipurpose room, a second full bathroom, and a bright laundry area with a convenient walk-down from the attached garageperfect for moving day or coming in from a messy work shift. Step outside to enjoy the established perennial gardens or relax with a book on the 24-foot back deckideal for quiet mornings or weekend entertaining. The home also features a natural gas furnace, central air, an attached garage, ample parking, and all appliances are included. Located in the quiet village of Floradale, youll love the friendly community vibe, scenic walking trails, and nearby Floradale Dam. Small-town living means a slower pace and more space to breathe, a strong sense of connection, and close proximity to city amenities without the big-city price tag. If you're searching for comfort, community, and conveniencethis could be the one! (id:24801)
Exp Realty
509 - 38 Annie Craig Drive
Toronto, Ontario
Enjoy a daily walk along the lake shore, fresh air, and breathtaking natural scenery, charge yourself with natural energy after a busy day. This luxury condo building on Humber Bay features indoor swimming pool, 24-hour concierge, fitness center, theatre, library, billiards room and guest suites. Steps to TTC, the Harbourfront, Humber Bay Park Trail, Martin Goodman Trail, Sunnyside Boardwalk, Metro Grocery Store, Shoppers Drug Mart, banks, restaurants, cafes and retail stores. Quick drive to Sherway Gardens, theatres, quick access to the Gardiner Expressway, Highways Q.E.W and 427. Spacious 1 bedroom with large washroom, modern kitchen, stainless steel appliances, brand new unit. (id:24801)
Real One Realty Inc.
4806 - 3975 Grand Park Drive
Mississauga, Ontario
This exceptional Mississauga PENTHOUSE offers an highest level of luxury and sophistication! With breathtaking views of Lake Ontario and the Toronto skyline from every room, its a true standout. Located on the 48th Floor of the Grand Park Complex, it comes with a private elevator for VIP access. Floor-to-ceiling windows flood the space with natural light and frame unobstructed views of Downtown Toronto, the CN Tower, and the Lake where breathtaking sunrise greet you every morning. This sun-filled 3-bedroom, 2-bath penthouse suite offers thoughtfully designed living space, complete with modern finishes and a refined, serene aesthetic. This approx. 1650 sqft unit features a chefs kitchen with top-of-the-line built-in appliances, tailored for culinary creativity. It boasts spacious layout with 10' Ceilings and a versatile living style. The primary suite has extra large walk-in closets and a spa-like bathroom. Under cabinet lighting and plenty of storage with functionality and style. 3 Separate heating controls. The 2nd Floor Terrace On Top Of The Building Is A Pure Delight. Here practicality meets luxury with an owned parking space, owned storage lockers, and a 24-hour concierge service. Plus, you will enjoy easy access to highways, Square One Shopping Centre, dining options, a community center, and a library. Included In-Suite laundry with stackable washer and dryer, along with designer light fixtures. In sum, this penthouse offers a unique blend of elegance and convenience, making it a true gem in Mississauga. Extras on Terrace* Power outlet* Gas Line* Water Faucet* (id:24801)
One Percent Realty Ltd.
609 - 2055 Upper Middle Road
Burlington, Ontario
Welcome to this Stunning newly renovated bright and airy 2 Bedroom, 2 Bathroom home. One of the many special features this home offers is a chef inspired kitchen complete with a spacious breakfast bar, Quartz Countertop, Steel Appliances,2 Lazy Susan's, double undermount sink, recessed lighting and crown molding. This open concept living space is perfect to entertain both family and friends, walk out from your living area and enjoy the privacy and breathtaking view of the Niagara Escarpment from your spacious north facing balcony. Master bedroom oasis offers his and hers closets plus a bonus Storage Bench, 3 piece ensuite with vaulted Ceiling/Ambient lighting and walk in shower. Versatile 2nd bedroom with double closet, large window, recessed lighting and crown moulding can be used as an office or bedroom. 2nd 3 piece bath offers oversized walk-in shower. Enjoy the convenience of in-suite laundry, locker located on ground floor, 2 gyms, guest suite and visitor parking. Ideally located just a short walk from shopping, public transit, parks, and places of worship, with easy access to major highways, this condo offers exceptional connectivity and convenience. Condo fees includes heat, hydro, water, central air conditioning, Bell Fibe TV, building insurance, common elements, parking, and guest parking. (id:24801)
Harvey Kalles Real Estate Ltd.
12028 Augustine Road
Wainfleet, Ontario
Live the Lake Erie Lifestyle! This spacious 3+2 bedroom, 3-bath -is more than a home its a lifestyle upgrade. Located in a sought-after Wainfleet community, residents enjoy exclusive access to a private beachfront just steps away, perfect for morning swims, evening bonfires, or summer picnics. Inside, the main floor welcomes you with bright, open living and dining areas that flow seamlessly into a charming sunroom with peaceful views of Lake Erie a perfect spot for morning coffee or sunset evenings. The primary bedroom is a true retreat, featuring its own 2-piece ensuite and direct access to a private deck, ideal for unwinding after a day at the beach. Two additional bedrooms and a full bath complete the upper level. The fully finished lower level offers exceptional versatility with two additional bedrooms, a large living space, second kitchen, full bath, and separate entrance perfect for multigenerational living, a guest suite, or rental income potential. The property's workshop is a standout feature, offering 60-amp service, heated water lines, a washroom with urinal, and ample overhead storage. The 240V electrical hookup is ready for EV charging, a hot tub, or other future upgrades. Outside, enjoy parking for up to 12 vehicles, a gated area ideal for boat, trailer, or toy storage, and even a chicken coop so you can enjoy fresh eggs right from your own backyard! Set on a generous 133 x 157 lot, this home combines privacy, practicality, and the ultimate lakeside lifestyle. An attached garage, double driveway, and whole-home generator add convenience and peace of mind year-round. With private beach privileges, a lakeview sunroom, a master suite with private deck, and a fully equipped workshop, this home truly has it all. Schedule your private showing today and start living the lake lifestyle you've been dreaming of! (id:24801)
Royal LePage NRC Realty
65 Eastview Gate
Brampton, Ontario
Welcome to Your Dream Home in the Heart of Bram East! Nestled in a highly sought-after community, this stunning home offers the perfect blend of comfort, style, and unbeatable convenience. Ideally located just steps away from top-tier amenities, it's an ideal choice for both families and commuters. Step inside to discover a bright and spacious open-concept main floor, featuring a beautifully renovated kitchen, freshly painted interiors, and elegant pot lights that enhance the warm, welcoming ambiance. The kitchen is a true showstopper, flooded with natural light and equipped with sleek stainless steel appliances and a premium quartz countertop perfect for daily meals and entertaining guests. Upstairs, you'll find three generously sized bedrooms, offering plenty of space for your growing family or home office needs. This home is just minutes from everything you need, including top-rated schools, parks, Gore Mandir (Hindu Sabha Temple), Ebenezer Plaza, grocery stores (FreshCo, Food Basics, Costco), and major highways (Hwy 50, 427, 7 & 407), making daily life effortless. Don't miss this incredible opportunity to own a move-in-ready home in one of Brampton's most desirable neighborhoods! (id:24801)
Save Max Achievers Realty
17b Amanda Street
Orangeville, Ontario
A Lovely 3 + 1 Bungalow For Your Family Or Extended Family Which Has Appeal For Investors Too! Having A Separate Entrance, Large Back Yard, 2 Decks & Within Walking Distance To The Downtown Restaurants, Shops & Theatre Adds To The Allure Of This Home. It's Freshly Painted With A Tasteful, Newly Renovated Main Floor 4Pc Bath. There's Engineered Hardwood & Tile Flooring On The Main Level. The Open Concept Breakfast Area W Walk-Out Allows You To Enjoy Your Morning Coffee On Your Glass Paneled Deck Overlooking A Large Fenced Backyard. An Updated Kitchen Is Open To the Dining Room. A Large Picture Window Compliments The Living Room Offering Natural Light. There's A Spacious Primary Bedroom With Double Closet & The Garage Was Converted To Provide Another Bedroom, Home Office Or Music Room. There Is Access To The Shared Laundry Downstairs. A Light-Filled In-law Suite With A Separate Walk-Up Entrance & Above Grade Windows Overlook It's Own Deck & A Large Backyard. An Attractive Cement Walk-way Leads From The Lower Level To The Driveway. This Home Offers Both Curb Appeal & Charm! (id:24801)
RE/MAX Real Estate Centre Inc.
28 - 6699 Falconer Drive
Mississauga, Ontario
Welcome to this beautifully renovated 3-bedroom, 2-bath end-unit townhouse in the heart of Streetsville, Mississauga. Blending style and functionality, the open-concept layout features a modern kitchen with quartz counters, stainless steel appliances, renovated bathrooms, hardwood floors, and oversized windows that flood the home with natural light. The finished basement is an ideal retreat for family movie nights, while the landscaped patio off of the living room sets the stage for effortless entertaining. With thoughtful upgrades, generous storage, and low maintenance fees that include internet and cable, this home truly has it all. One exclusive parking spot with options for a second vehicle to park. Set in one of Mississauga's most desirable neighbourhoods, Streetsville, the Village in the City offers a rare mix of charm and convenience. Stroll historic streets lined with shops, cafés, and restaurants, enjoy lively community festivals, and take advantage of top-rated schools, parks and trails. With the GO Station and major highways just minutes away, commuting couldn't be easier. (id:24801)
Exp Realty
#upper 323 Clockwork Drive
Brampton, Ontario
AVAILABLE FOR RENT !!! UPPER HOME - Spacious 4 bedroom Detached home in this Family friendly Northwest Brampton community. Your Dream Home Awaits! Nestled in the sought-after Mayfield and Chinguacousy neighborhood. Modern Kitchen: Quartz counters, stainless steel new gas stove, fridge, island with breakfast bar, and built-in dishwasher. Open Concept Living/Dining Room: Perfect for entertaining or relaxing with loved ones. Hardwood Floors: Elegant and easy to maintain. Spacious Bedrooms: Good sized rooms with ensuite walk-in closets in 2 rooms for ample storage. Beautiful Backyard: Newly installed slide from the deck. Lots of Sunlight: Bright and airy throughout the house, creating a warm and inviting atmosphere. Parking: 2-car parking. Prime Location - Everything at Your Doorstep! Education & Convenience: Close to brand new elementary school walking steps away from the house. Steps to Amenities: Indian grocery stores, Walmart, radius. Lots of food options too. Fresco etc. all within 10 min drive Outdoor Fun: Children's playground right behind the house, and close to few more parks at the walking distance. Private fenced backyard. Easy Commute: 10 minutes drive to Mount Pleasant go. Included Appliances: Fridge, stove, microwave, washer/dryer, and all ELFs/blinds. UPPER HOME FOR RENT IN THIS PRICE. Basement will be Rented out separately. Upper Tenants will pay 70% Utilities. (id:24801)
Homelife/miracle Realty Ltd
2506 Constable Road
Mississauga, Ontario
Welcome to this impeccably maintained home on a 61 X 155 foot lot, nestled in one of the most desirable family-friendly neighborhoods. Situated on a quiet, tree-lined street, this property offers a rare opportunity with a huge, oversized backyard the perfect space for outdoor activities, gardening, or future expansion. Whether you're a first-time homebuyer, renovator, or investor, the possibilities are endless! Located just minutes from the GO station, providing a quick and convenient commute, and is surrounded by top-rated schools, making it an ideal choice for growing families. Beautiful parks are also nearby, offering tranquil green spaces for relaxation and recreation. The neighborhood itself is well-known for its sense of community and charm. The home has been meticulously maintained, ensuring its move-in ready while offering plenty of room to make it your own. (id:24801)
Sotheby's International Realty Canada
1408 - 3900 Confederation Parkway
Mississauga, Ontario
Welcome To M City 1 condo, Luxury 2Br Suite In The Heart Of Mississauga. Absolutely Stunning 14th Floor Suite. Sun-Filled W/Soaring 9 Ft Ceiling & Functional Unit W/Private Split Bedroom Layout, Spacious Open Concept Living Area, Modern Kitchen W/Top Of The Line Appliances, Quartz Countertops, Paneled Fridge, Beautiful Laminate Floors Throughout, Walkout To Expansive Balcony. 743 Sq Ft (629 Interior+114 Balcony As Per Builder Floor Plan), Private EV Charger parking. Condo Amenities including swimming Community BBQ, Exercise room, Game room, GYM, ice skating ring. pool, party/meeting room, playground, recreation room, Sauna, study room, visit parking. In addition, this condo is in minutes walking distance to Mississauga City Hall, Celebration Square, Mississauga Library, Square one shopping mall, Restaurants, YMCA, Sheridan, and Mohawk colleges (Mississauga), ~5km to UTM and ~3km to Golden Square Center (id:24801)
Real Home Canada Realty Inc.
24 - 1292 Sherwood Mills Boulevard
Mississauga, Ontario
Nicely renovated, All-New Kitchen Appliances, 3 great-sized bedrooms, 2 full bathrooms upstairs, 1 powder room on the main floor, and 1 full bathroom in the basement with a great-sized rec room that can be used as a fourth bedroom. Property has a private backyard. Amazing neighborhood and great location. Walking distance to school, transit, parks, and all other amenities. READY TO MOVE IN. (id:24801)
RE/MAX Realty Services Inc.
456 Chamberlain Lane
Oakville, Ontario
Fabulous Bungalow In South East Oakville Location! Well Maintained 3+2 Bedroom, 2+1 Bathroom Bungalow With Recent Updates. Oak Hardwood Floors, Renovated Baths, New Appliances, New Tiles, New Pot Lights, Gas Fireplace. Located On A Private Lot In Desirable Morrison, Just Steps From St. Mildred's And Linbrook School.The Whole House Renovation. Brand New Kitchen And Bathroom!! (id:24801)
Homelife Landmark Realty Inc.
46 Cambridge Avenue
Orangeville, Ontario
Welcome to this charming four-level home located in one of Orangeville's most family-friendly neighborhoods known as "Browns Farm". It's an excellent choice for first-time buyers or a growing family. The main floor features a cozy family room with a wood-burning fireplace and a walk-out to a fully fenced, spacious yard. On the second level, you'll find a bright living room and dining room combination with a large bay window that floods the space with light, and a kitchen that overlooks the family room. The upper floor offers three generously sized bedrooms. The basement rec room is a blank canvas, ready for your creative touch. You'll love the convenience of being within walking distance to schools, parks, Alder Street Rec Center, and West End shopping. Don't miss this fantastic opportunity! See 'More Photos' for video! (id:24801)
Royal LePage Rcr Realty
2122 Bridge Road
Oakville, Ontario
Welcome to this beautifully updated 3+1 bedroom side-split, ideally situated on a spacious 60 x 125 ft lot in a family-friendly neighbourhood. Offering nearly 2,000 sq ft of finished living space, this home blends comfort, style, and functionality. The open-concept main floor is filled with natural light and features hardwood flooring, pot lights, and a renovated white kitchen with a large island perfect for family gatherings and entertaining. The dining area flows seamlessly into the bright living space, with expansive windows offering picturesque views of both the front and back gardens. Upstairs, you'll find three generous bedrooms and a full bathroom, while the lower level provides a 4th bedroom, second full bathroom, large rec room, laundry area and 2nd walk out. Step outside to your private, south-facing backyard complete with a stunning saltwater pool, mature perennial gardens, and ample space for summer entertaining. Extensively updated from top to bottom over the past six years including exterior stucco, roof, furnace just move in and enjoy. Close to Bronte, Coronation Park, walking trails, shopping, excellent schools, highway and GO access close by. Don't miss this exceptional opportunity to make this turnkey property your home just in time for summer! (id:24801)
RE/MAX Aboutowne Realty Corp.
1015 - 816 Lansdowne Avenue
Toronto, Ontario
Great amenities and location! TTC At Your Door Step. 8 Min Walk To Subway Station. Go Train Or Up Express. Bright and spacious one bedroom featuring an oversized bedroom, lots of storage space, U shaped Kitchen with Granite counter-top and owned parkingspace and locker! TTC at the door and only mins walk to Subway. Only mins to Dufferin Mall, Groceries, restaurants etc. Close To High Park, Dufferin Mall And Shoppers Drug Mart. **EXTRAS** Basketball Court, Party Room, Exercise Room, Billiards Room, Games Room, Yoga Studio, Sauna. Parking & Locker. (id:24801)
Homelife Regional Realty Ltd.
103 - 300 Essa Road
Barrie, Ontario
Enjoy the ease of ground floor access while experiencing all the benefits of upscale condo living. This stylish one bedroom, one bathroom suite is perfect for anyone looking for a low maintenance lifestyle. The open concept design features a modern kitchen with ample cabinetry, a bright living area, and a spacious bedroom filled with natural light. The unit offers ensuite laundry, excellent storage options, and the added bonus of an exclusive use locker. Keep your vehicle protected year round with your own underground parking spot, eliminating the need to ever shovel snow off your car. Relax or entertain on your private terrace, or head up to the impressive 11,000 square foot rooftop patio reserved for residents. It is the perfect place to unwind, socialize, or take in panoramic views. Located just minutes from Highway 400, shopping, restaurants, parks, and public transit, this condo offers the perfect blend of comfort, style, and convenience. Make 300 Essa your next move and enjoy everything this vibrant community has to offer. (id:24801)
Century 21 B.j. Roth Realty Ltd.
112 - 306 Essa Road
Barrie, Ontario
*2 PARKING STALLS INCLUDED* Welcome to The Gallery Condominiums -- Barrie's art-inspired condo community, where modern West Coast style meets thoughtfully curated design. Suite 112 is a beautifully upgraded and inviting ground floor unit, offering 1,374 sq. ft. of open concept living space, featuring 2 bedrooms, a den, and 2 full bathrooms. Perfect for those looking to downsize without compromise, this suite provides the ideal transition into condo living. Flooded with natural light from its south facing orientation, the oversized windows create a bright and airy atmosphere throughout. Enjoy serene views of the 14-acre forested park right from your bedroom windows. Step outside with ease through the patio doors onto your private terrace, a rare and convenient feature. Every detail has been carefully considered, with upscale finishes that include: 9' ceilings, Stainless steel appliances, Waterline to the fridge, kitchen backsplash, Glass-tiled walk-in shower in the primary ensuite, Designer lighting, Fresh paint throughout and much more. As a resident of The Gallery Condominiums, you'll also have exclusive access to the 11,000 sq. ft rooftop patio, a spectacular space to entertain, relax, and take in panoramic views of Barrie and Kempenfelt Bay. Located just minutes from Highway 400, shopping, dining, and the Rec Centre, this home blends luxury and convenience in one exceptional package. Welcome to elevated condo living. Welcome home. (id:24801)
Century 21 B.j. Roth Realty Ltd.




