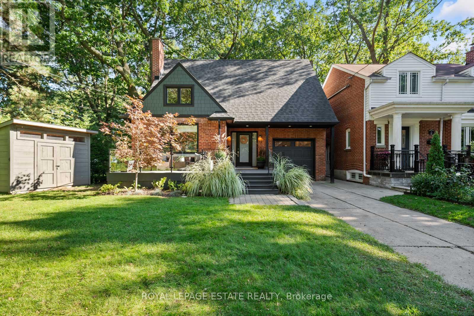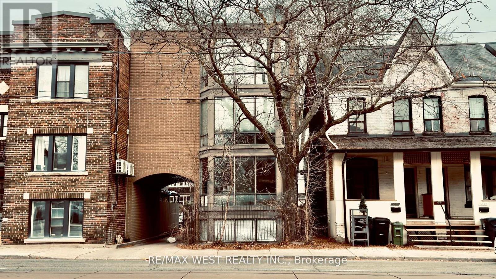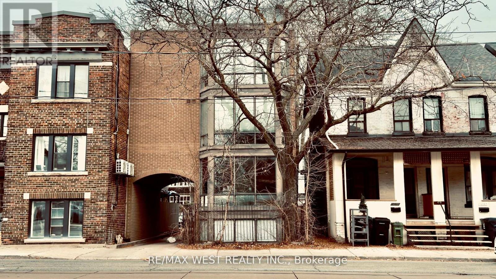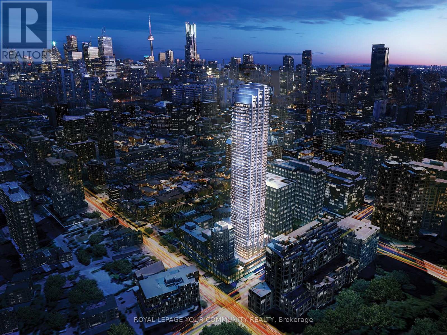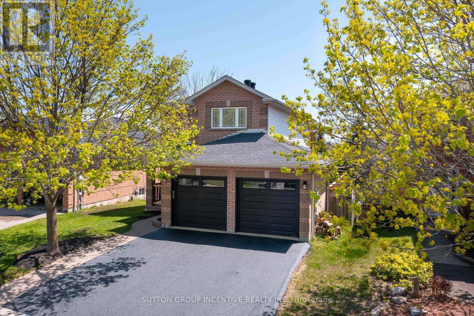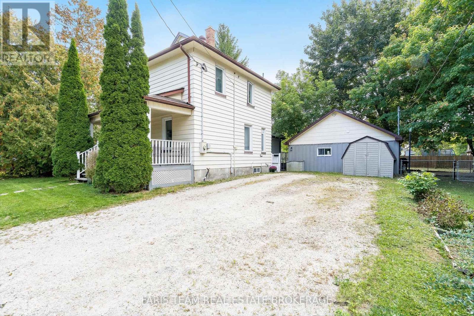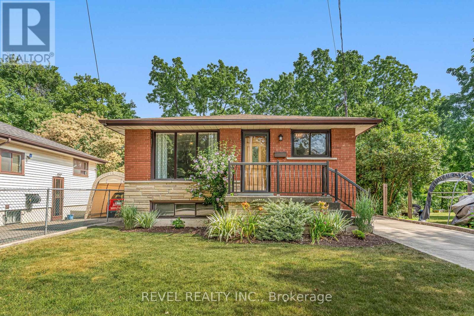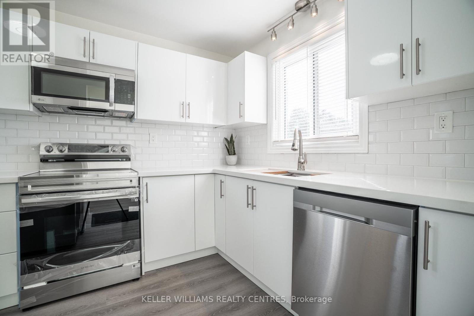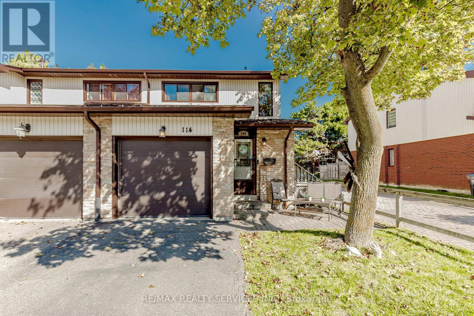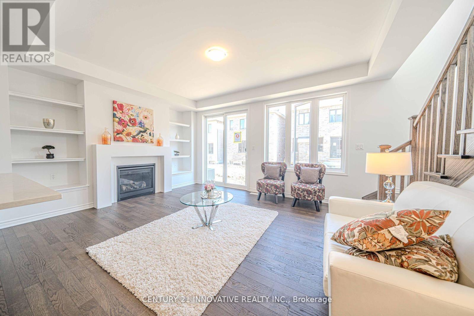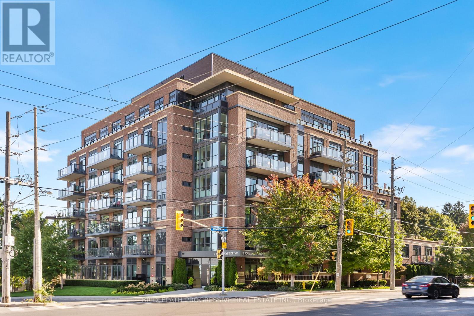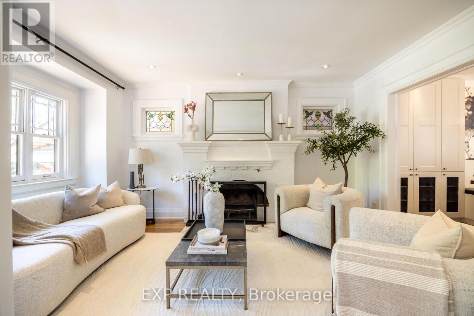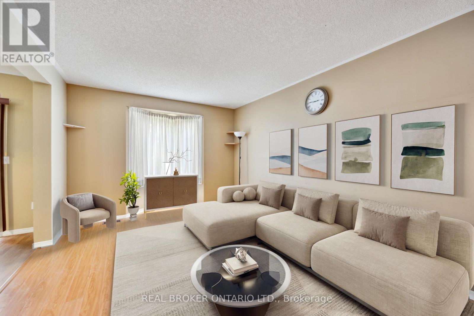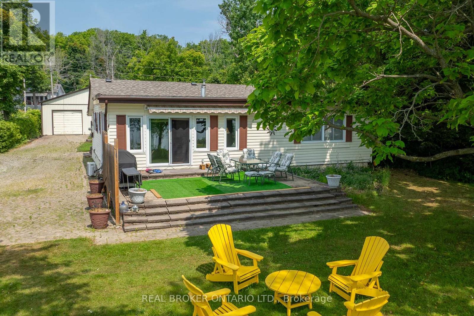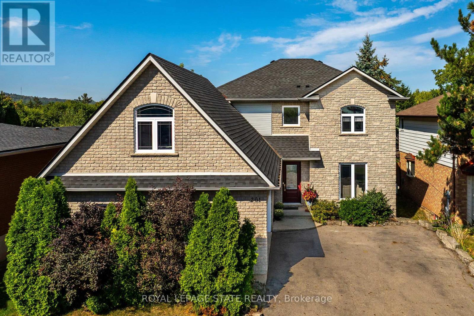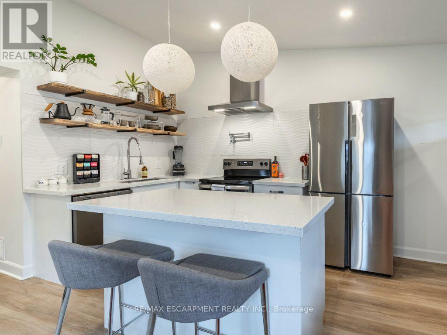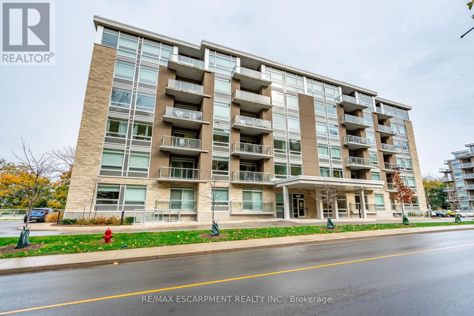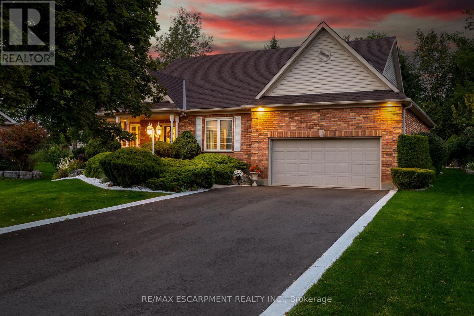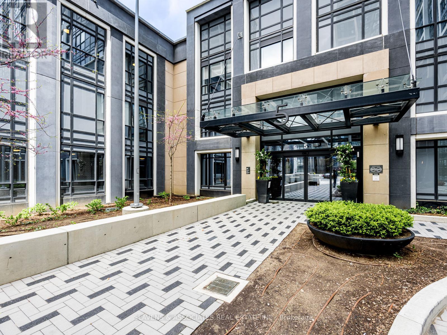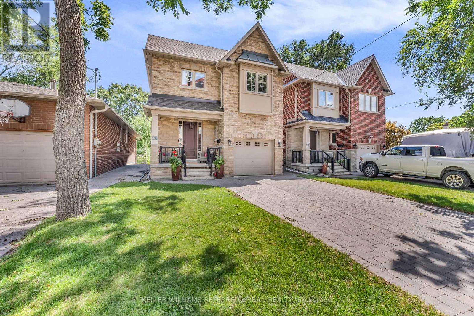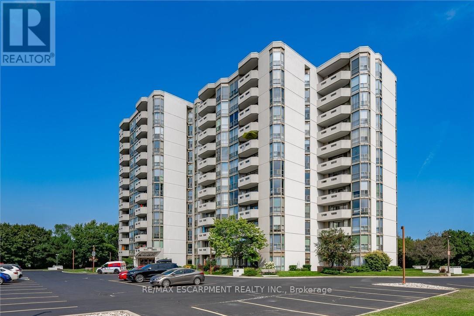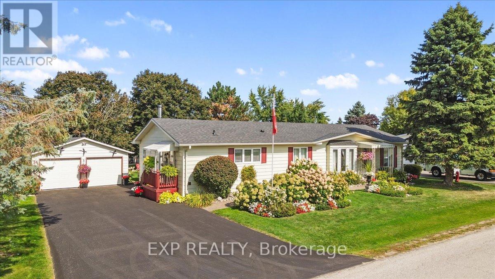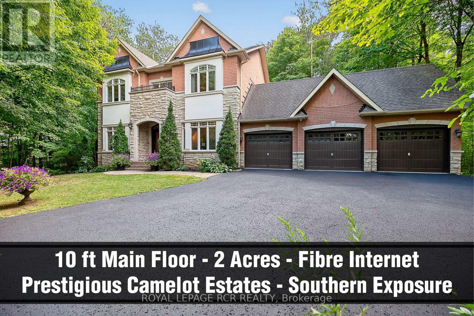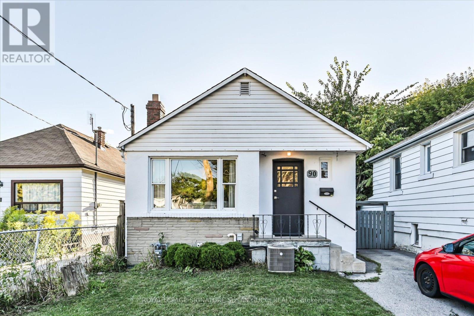59 Anndale Road
Toronto, Ontario
One Of The Most Coveted Locations In The Beach/Hunt Club! Tucked away at the very end of a quiet cul-de-sac, this is the last house on the south side of Anndale, seamlessly blending with the prestigious Hunt Club. From the backyard or front porch, listen to the gentle fountain while deer wander by as your neighbours. Inside, the home has been reimagined to showcase spectacular lake and golf course views. The main-floor renovation introduced Leicht custom cabinetry, bespoke millwork, and an open-concept design made for entertaining, anchored by a dramatic double picture window that will instantly steal your heart. Every bedroom offers views of the lake and the Hunt Club.The rear addition, with hydronic heated floors, accommodates dining for 20 and is lined with wall-to-wall windows. Step out to the BBQ and contemplate your next shot while grilling dinner! In 2024, over $150K was invested in a complete lower-level transformation, featuring Scavolini cabinetry, a spa-inspired bathroom with heated floors, towel rack, and integrated cabinet lighting. Infrastructure was updated too: electrical, waterproofing, and HVAC. Outdoors, the front porch and landscaped flagstone patio with hot tub are magical spots to unwind. With wine, views, and total privacy, who needs a cottage? Add in the private drive and garage (aka kids' hangout spot!) and the sought-after Courcelette School catchment, and you have your dream retreat in the city. (id:24801)
Royal LePage Estate Realty
1061 Bathurst Street
Toronto, Ontario
An Incredible Investment Opportunity In The Heart Of Toronto! Built In 1986, This 4-Unit Detached Property Is Ideally Located Near Everything Tenants Love Restaurants, Top Schools Such As Palmerston P.S., Hillcrest P.S., The University Of Toronto, And George Brown College, As Well As Beautiful Parks Like Vermont Square And Christie Pits. Convenient Access To Public Transit, Including The Bloor And Dupont Subway Lines, Makes This Location Unbeatable. Tenants Pay Their Own Hydro, And The Property Includes 3 Parking Spaces For Personal Use Or Visitors. Each Of The 4 Modernized Units Features Private Entrances With Both Interior And Exterior Access Including A Covered Side Entry For Added Convenience And Protection. This Property Generates Steady Income In A Highly Sought-After Rental Market, With Plenty Of Potential For Future Growth. A Rare Find In Todays Market, It's Ideal For Savvy Investors Or Families Seeking Flexibility And Value In A Fantastic Neighbourhood. Don't Miss Your Chance To Own A Versatile, Income-Generating Property In One Of Toronto's Most Desirable Areas! Also listed as commercial: C12438387 (id:24801)
RE/MAX West Realty Inc.
1061 Bathurst Street
Toronto, Ontario
An Incredible Investment Opportunity In The Heart Of Toronto! Built In 1986, This 4-Unit Detached Property Is Ideally Located Near Everything Tenants Love Restaurants, Top Schools Such As Palmerston P.S., Hillcrest P.S., The University Of Toronto, And George Brown College, As Well As Beautiful Parks Like Vermont Square And Christie Pits. Convenient Access To Public Transit, Including The Bloor And Dupont Subway Lines, Makes This Location Unbeatable. Tenants Pay Their Own Hydro, And The Property Includes 3 Parking Spaces For Personal Use Or Visitors. Each Of The 4 Modernized Units Features Private Entrances With Both Interior And Exterior Access Including A Covered Side Entry For Added Convenience And Protection. This Property Generates Steady Income In A Highly Sought-After Rental Market, With Plenty Of Potential For Future Growth. A Rare Find In Todays Market, It's Ideal For Savvy Investors Or Families Seeking Flexibility And Value In A Fantastic Neighbourhood. Don't Miss Your Chance To Own A Versatile, Income-Generating Property In One Of Toronto's Most Desirable Areas! Also listed as residential: C12438378 (id:24801)
RE/MAX West Realty Inc.
2601 - 395 Bloor Street E
Toronto, Ontario
2 Years New Luxurious The Rosedale On Bloor Condo. South Facing, Bright and Spacious. Functional Layout. Owner Spent $8000+ for Builder Upgrades: Glass Sliding Door at Den, Blinds and Soft Close for Kitchen & Bathroom Cabinets. Spacious Den can be 2nd BR. Modern Kitchen w/Quartz Countertop and S/S Appliances. Close to Yonge/Bloor, Yorkville, Restaurants, Shopping and All Amenities. Great Recreational Facilities. TTC/Subway at the Door. Internet Included. (id:24801)
Royal LePage Your Community Realty
55 Vanessa Drive
Orillia, Ontario
Beautiful 2 story 3 +1 bedroom home, walk-out basement with in-law potential, finished from top to bottom in Orillia south end. This home has had extensive renovations over the past three years. Kitchen reno ( new cupboard doors and hardware, quartz counter tops, and sink), New SS appliances, paint throughout, main-floor patio doors leading to large 12'x 29' with deck wrap around to back garage man door for easy access includes BBQ N-Gas hook up. New Garage doors, Furnace and water heater replaced 2024 (owned). Special features: Dark oak hardwood floors, main and upper levels, Spacious Master bed room with walk out to private upper deck with new deck boards (21' x 10') and MB ensuite. 2 additional bedroom on upper floor with main bath. Main floor has eat in kitchen/Dining with patio to large deck. Lower Level all tiled floors with 4th bedroom with 3 pc ensuite, and walk out to interlock patio and 6 man hot-tub. Hot tub has had new control board and cover replaced 2024. Fully fenced yard, Pear tree with 2 side gates, and built in storage under main deck. Beautifully landscaped MOVE IN READY. (id:24801)
Sutton Group Incentive Realty Inc.
3 John Drive
Innisfil, Ontario
Top 5 Reasons You Will Love This Home: 1) Fantastic opportunity for investors or multi-generational families, offering both a detached century home and a self-contained garden suite in the sought-after community of Cookstown 2) The main home delivers historic charm with thoughtful updates, featuring a refreshed kitchen, a bright dining/living room with a vaulted ceiling, two full bathrooms, and two generously sized bedrooms upstairs 3) The garden suite, updated in 2021, includes a modern kitchen, new flooring, a stylish 4-piece bathroom, and upgraded attic insulation, complete with its own hydro and gas meters plus a dedicated water heater, making it ideal for extended family or rental income 4) Outdoor living is just as inviting with a covered front porch for morning coffee, fenced yard spaces for each dwelling, and parking for up to four vehicles in the driveway 5) Perfectly positioned on a quiet side street, you're within walking distance to Cookstown Central Public School, the public library, parks, and trails, with easy access to major commuter routes. 1,274 sq.ft. plus an unfinished basement. *Please note some images have been virtually staged to show the potential of the home. (id:24801)
Faris Team Real Estate Brokerage
323 Hixon Road
Hamilton, Ontario
*Updated Brick Bungalow Backing onto Private Ravine** Welcome to this beautifully updated all-brick bungalow nestled on a quiet dead-end street in a mature, family-friendly neighbourhood. Enjoy the privacy of a lush ravine lot with a charming parkette just steps awayand quick access to the Red Hill Valley Parkway, only one minute from your door. This home has been tastefully modernized throughout, featuring a brand-new kitchen with quartz countertops, stainless steel appliances, and luxury vinyl flooring on the main level. The renovated 4-piece bathroom adds a touch of style and comfort. The fully finished basement expands your living space with a cozy rec room, an additional bedroom, a second bathroom, two cold rooms, and a spacious laundry area. With a convenient side entrance, this level offers excellent in-law suite or income potential. With 3+1 bedrooms, 2 bathrooms, 200 amp service, and a concrete driveway that fits three vehicles, this solid home offers the perfect blend of comfort, functionality, and future flexibilityall in a serene, established setting. (id:24801)
Revel Realty Inc.
6131 Valley Way
Niagara Falls, Ontario
Welcome To 6131 Valley Way Located In A Fantastic Neighbourhood Of Niagara Falls! This Fully Renovated Top To Bottom Home Sits On Mature Lot That Offers A Large Sunny Backyard And Front Yard! The Main Floor Features High Quality Flooring With A Fantastic Open Concept Layout. Brand New Kitchen With All New Stainless Steel Appliances And Quartz Countertops! Generous Size Bedrooms With Plenty Of Closet Space! Brand New Washroom With Quartz Counter. Private Separate Entrance Basement Features A Brand New Kitchen, Bright Open Concept Living With Potlights, High Quality Flooring, Two Large Bedrooms And A Full 4 Piece Bathroom. Home Features 2 Separate Laundry Areas. Ideal For Extra Income Or Extended Family! Located Close To A Hospital, Schools, Parks, Shopping, Transit, QEW & Many Other Amenities/Attractions. Welcome Home! (id:24801)
Keller Williams Realty Centres
114 - 114 Foster Crescent
Brampton, Ontario
Located in a small enclave of townhomes, this end unit is ideal for first time buyers, young families or investors. Private fenced in backyard, finished basement with 4th bedroom and living space . Open concept kitchen overlooks dining area as well as living room. Nature lovers will appreciate the location, within steps from nature trails along Etobicoke Creek. Walking distance to schools, shopping and transit. Low monthly maintenance fees include water, grounds maintenance, Rogers cable, building insurance, (windows and roof replacement when needed.) (id:24801)
RE/MAX Realty Services Inc.
1849 Passionfruit Grove
Pickering, Ontario
Welcome To Mattamy "The Willowdale Model" Home features 4 Bed + 2.5 Bath (2170Sq.Ft) Detach Home In New Prime Seaton Community of Pickering. This Home Features All the Modern and High-End Essentials. 9Ft Ceilings on Main & 2nd Floor. Hardwood Floors. Oak Staircase. Large Windows BringingTons of Natural Light into The House. Den/Office on The Main Floor. Modern Chef's Kitchen with Oversized Island & Quartz Counter, Gas Fireplace in Great Room with a Walkout. Added Security of ATarion Warranty. Energy Recovery Ventilation Installed. Tons Of Builder Upgrades. Huge Primary Bedroom with A Walk-In Closet And 4-Piece Ensuite. All Bedrooms Are Large and Bright. Convenient Laundry on the 2nd Floor. Just Move in and enjoy!! Access to home through garage. Unfinished full basement has multiple utilities for you to transform and beautify or use it for extra Storage and Home Gym (id:24801)
Century 21 Innovative Realty Inc.
303 - 3 Southvale Drive
Toronto, Ontario
Welcome to Boutique Living at Leaside Manor. Featuring a Superb Split-Plan Layout with Zero Wasted Space, Soaring High Ceilings and High-End Finishes Throughout; Stunning Chefs Kitchen w/ Integrated Miele Appliances & Tons of Storage. Unobstructed East Views from Every Room Drench the Unit in Natural Light. Retreat to your Primary Oasis featuring a Walk-In Closet with Built Ins & a 5-Pc Spa-Like Ensuite. Spacious 2nd Bedroom with Its Own Walk-In Closet & Direct Access to 3-Pc Bathroom. 1 Parking & 1 Locker Included! Steps To Fantastic Shops And Restaurants Of Leaside Village & Bayview Ave. Fab Transit And Easy Access To Dvp & Bayview Extension. (id:24801)
Bridlepath Progressive Real Estate Inc.
74 Willow Avenue
Toronto, Ontario
Location, location a truly unbeatable location. Welcome to this lovingly cared-for, South of Queen Beach home on the coveted Willow Avenue, where every box is checked. Situated on one of the most desirable streets in the Balmy Beach neighbourhood, this detached, 2-storey brick home offers the perfect blend of nature, convenience, and community. At one end of Willow, just steps away: the beach, Balmy Beach Club, bike and walking paths, dog park, and Balmy park. At the other end: the heart of Queen Street East with its cafés, grocery stores, restaurants, ice cream shops, boutique shopping, and the streetcar to downtown Toronto. Willow Avenue is a quiet, tree-lined street with a strong sense of community a short block with a peaceful, almost cottage-like feel, yet with all the amenities of the city right at your fingertips. The location of the house itself is as prime as it gets. East-facing, it welcomes morning sun on the front porch the perfect place to sip your coffee and start your day. A west-facing backyard means sunlight streams into the home in the afternoon and evening, ideal for enjoying the private yard and entertaining. Inside, you'll find a beautifully updated 3 bed, 3 bath home with a fully finished basement (with separate entrance), a wood-burning fireplace, and a long list of thoughtful upgrades. It has been lovingly owned and meticulously maintained by the same family for almost a decade. This home features legal front pad parking, interior and exterior waterproofing, a sump pump, back flow valve, and more (see upgrade list for full details). Located in the highly desirable Balmy Beach School District (Balmy, Glen Ames, Malvern, St. Denis), this home and community offer the full package. The items you can't change location, sun exposure, and charm are already perfect. Come see it for yourself. Licensed Front Pad Parking. (id:24801)
Exp Realty
451 Citadel Court
Waterloo, Ontario
Stunning 3-bed, 3.5-bath detached home in desirable Eastbridge, nestled on a corner lot in a quiet court. Featuring a spacious kitchen with a separate eating area, and an open-concept living space filled with natural light. The second floor boasts three generously sized bedrooms, including a master with vaulted ceilings, his/hers closets and 3pc ensuite. A fully finished basement with separate entrance features a cozy recreation room with a gas fireplace, an open-concept kitchen, and a ensuite bedroom. The backyard is a private oasis with a large deck, all fully fenced surrounded by mature trees. Driveway with no sidewalk can park 4 cars. Conveniently located near top-rated schools, Rim Park, shopping, highways, walking trails and tech hubs. (id:24801)
Real Broker Ontario Ltd.
665 North Shore Drive E
Otonabee-South Monaghan, Ontario
Don't miss your chance to this beautiful premium waterfront property on Rice Lake!! Enjoy swimming, boating & fishing all day. Wake up to the breathtaking sunrise over the water from your expansive south-facing deck, or indulge in mesmerizing stargazing nights under the dark sky. Spacious and well-maintained bungalow filled with natural light. Open concept living and dining room with cozy gas fireplace. The large primary bedroom has an ensuite bath. South-facing deck overlooking a level lot and an easy walk to the water. Newly updated roof and dock. Only 15 minutes to Peterborough and 20 minutes to 407. Quiet & Peaceful community. Enjoy Rice Lake at its Best! (id:24801)
Real Broker Ontario Ltd.
201 Jones Road
Hamilton, Ontario
Welcome to 201 Jones Road an executive family home that perfectly blends style, function, and lifestyle. This beautifully updated 3+2 bedroom, 3.5 bathroom residence offers almost 3000sq. ft+ of finished living space. The main floor is designed for both entertaining and family living, featuring a separate living room, dining room, and a spacious family room complete with a gas fireplace and custom built-in shelving. The updated kitchen is open-concept and a great central feature of the home. Upstairs, youll find three generous bedrooms, each with walk-in closets, including a luxurious primary retreat with a private 4-piece ensuite. The fully finished lower level provides two additional bedrooms and plenty of flexible living space for guests, a home office, or recreation. Step outside to your own private oasis a saltwater in-ground pool, hot tub, and gazebo, perfect for summer relaxation and entertaining. Ideally located near excellent schools, escarpment trails, wine country, and offering quick QEW access for commuters. This is the perfect place to call home move-in ready, family-focused, and built for making memories. Book your private viewing today! (id:24801)
Royal LePage State Realty
48 Frederick Avenue
Hamilton, Ontario
Just a 6-minute walk to vibrant Ottawa Street! This beautifully updated 2 bedroom, 1 bathroom home offers a maintenance-free backyard designed for entertaining while enjoying the perks of the Crown Point neighbourhood. The spacious front lawn features five large garden beds - perfect for growing fresh vegetables and herbs. A long driveway with parking for three leads up to the welcoming front porch with a newly built railing. Inside, natural light pours through the home from morning to evening, creating the perfect environment for thriving houseplants. The open-concept living room and kitchen with new flooring (installed 2022) are ideal for gatherings. The kitchen is outfitted with quartz countertops, stainless steel appliances - including a built-in dishwasher, wine fridge, and convenient pot filler. The updated 3-piece bathroom boasts brand-new tile and in-suite laundry with a folding counter for added functionality. Step out to the backyard and enjoy the large partially covered deck, which leads to a finished, insulated bonus space with hydro. Whether youre looking for an office, workshop, yoga or art studio, the possibilities are endless. An additional insulated storage room with a separate entrance provides space for tools or could even be transformed into a sauna retreat. With Hamiltons trendiest restaurants just steps away, youll love hosting friends for a cocktail at your new home before strolling to the patios of Ottawa Street. Does this sound like the perfect fit? (id:24801)
RE/MAX Escarpment Realty Inc.
308 - 467 Charlton Avenue E
Hamilton, Ontario
*Not one but TWO parking spaces!* Discover boutique condo living in this stunning full two-bedroom, two-bathroom corner unit at the sought-after Vista Condos. This unit boasts modern finishes throughout with upgrades including pot lights, premium shower tiling in both bathrooms as well as soft-close cabinetry. Start your mornings with breathtaking sunrise views showcasing the Skyway Bridge and Escarpment. The modern kitchen features sleek light wood cabinetry, quartz countertops, and stainless-steel appliances. Experience the ease of carpet-free living with wood laminate flooring throughout. The spacious primary bedroom is filled with natural light from a large window and includes a four-piece ensuite with white subway tile and quartz countertops. The second bedroom offers ample space and beautiful views. Unwind with a coffee or wine on your spacious covered balcony, soaking in the scenic surroundings. Ideally located near major amenities and highways, the building offers a 130-foot-wide communal terrace with BBQs and patio seating, exercise and party rooms plus a security system. RSA. (id:24801)
RE/MAX Escarpment Realty Inc.
178 Bernardi Crescent
Guelph/eramosa, Ontario
Welcome home to 178 Bernardi Cres, Rockwood - a place where every room feels like a warm embrace. This charming bungalow, nestled on a spacious pie shaped lot, offers 5 bedrooms (3 upstairs, 2 in the lower level) plus a generous basement with recreation room, office, craft room, and lots of storage. Step inside off the foyer to discover an inviting open concept layout. The kitchen features a centre island with a breakfast bar and a walk in pantry, ideal for morning routines and evening gatherings. Hardwood floors flow from the living room to the dining room and kitchen, tying the space together. The dining room is a delight, with coffered ceilings adding character, while the living room centers around a warm gas fireplace. Three bedrooms sit upstairs: the primary boasts a large 4 piece ensuite; the second bedroom down the hall is comfortably sized; and one more just off the foyer gives flexibility - guest space, playroom, whatever you need. A main floor laundry room leads directly to the attached 2 car garage, making everyday chores a breeze. Downstairs, your family will enjoy the roomy recreation area for movie nights, games, or fitness; two additional bedrooms; an office; craft room; and plenty of storage to keep things tidy and organized. Outside, the covered back porch and charming gazebo offer peaceful spots to unwind, host barbecues, or watch nature. The yard is beautifully landscaped. Recent updates to the driveway and front walkway add polish. With space for 6 cars in the driveway plus the garage, you'll have no trouble hosting friends and family. This home is as convenient as it is beautiful. You're just minutes from local parks, excellent schools and the Rockwood Conservation Area - full of trails, river views, and adventure. Commuting is easy, with access to GO Train service via Guelph or Acton. If warm, comfortable, and family friendly living with room to grow sounds like the life you're after, this is the one. (id:24801)
RE/MAX Escarpment Realty Inc.
2633 - 5 Mabelle Avenue
Toronto, Ontario
Welcome to 5 Mabelle Avenue, a Tridel-built luxury condo located just steps from Islington Station! This unit features a fantastic layout and shows to perfection. Spacious and well-maintained, this 2-bedroom, 2-bathroom suite is thoughtfully designed for maximum style and comfort. The modern kitchen features top-of-the-line appliances and ample storage space. Enjoy the breathtaking, unobstructed north view from the balcony. One underground parking spot included! This building's amenities are too many to list: an incredible indoor swimming pool, fitness centre, theater, 24-hr concierge, guest suites, visitor parking, and more. (id:24801)
Slavens & Associates Real Estate Inc.
31 Bisset Avenue
Toronto, Ontario
Think Community, Think Large Detached Home Built only 14 years ago! 31 Bisset Avenue is located in this quiet pocket of Alderwood, Etobicoke and is surprisingly walkable with a Walkscore of 80 and very accessible. The mall at Sherway Gardens is a 2 minute drive or 10 minutes walk. Parks and recreation are all close by; Orchard Heights Park, Lakeshore Park and Lakeview Golf Course to name a few. Take a hike towards the waterfront along the Etobicoke Creek. Access the local highways for quick access to downtown Toronto, Pearson airport etc.. You thought the location was appealing, now let's delve into the fabulous details of your new home. Large detached house with approximately 2350 square feet of living space above grade. Wide Frontage of 31.5 feet and super long depth.. 187 feet.. sure you could practically start your own mini soccer league in the back yard! 4 Bedrooms above grade with a basement nanny suite or possibly rent /airbnb as a 1 bedroom apartment to supplement the mortgage. Major money spent on renovating all bathrooms over the last few years. Two working fireplaces, 9 ft ceilings on main and 2nd floors, crown moulding throughout. Fancy yourself a chef, enjoy countless hours cooking and prepping meals for all your friends and family in this Gourmet Kitchen. (id:24801)
Keller Williams Referred Urban Realty
804 - 5090 Pinedale Avenue
Burlington, Ontario
Welcome to the highly sought after and very well maintained Pinedale Estates in south Burlington. This bright, spacious 1-bedroom, 1.5 bathroom suite offers approximately 830 sq. ft. of comfortable living space and being on the 8th floor provides an abundance of natural light and a peaceful private balcony that overlooks mature greenery, parkland, and the well-maintained grounds of the community. Great open-concept living and dining area framed by floor-to-ceiling windows, creating a warm and inviting atmosphere that's perfect for both everyday living and entertaining. The generously sized primary bedroom features a full 4-piece ensuite. A convenient powder room is also available for guests. Practical features such as underground parking and a separate storage locker add to the ease of condo living. Residents of Pinedale Estates enjoy fabulous amenities including an indoor swimming pool, hot tub, well-equipped fitness centre, billiards room, party room, indoor driving range, library, outdoor BBQ and picnic area, and abundant visitor parking. The location is hard to beat - steps away from Appleby Village with grocery stores, pharmacies, restaurants, and everyday conveniences, and just minutes from Appleby GO Station, major highways, and scenic walking trails. Offering both lifestyle and location, this condo is a fantastic opportunity to live in one of Burlingtons most desirable and well-kept condominium communities. (id:24801)
RE/MAX Escarpment Realty Inc.
36 Juno Crescent
Georgina, Ontario
Immaculate, Bright 3 Bedroom, 2 Bathroom Bungalow In Sought-After Sutton By The Lake. Manicured Grounds With Numerous Perennial Gardens, A Paved Driveway, And A 2 Car Garage Create Wonderful Curb Appeal. The Open-Concept Kitchen Featuring A Large Island And Plenty Of Storage Flows Effortlessly To The Family/ Dining/Living Area And A Covered Porch Overlooking A Private, Tree-Framed Backyard. Spacious Primary Retreat With 4 Pc Ensuite. Handy Garden Shed For Seasonal Tools And Hobbies. Minutes To Lake Simcoe, Shopping, Parks, And Amenities. This Is Truly A Lifestyle! Taxes to be confirmed by buyer or buyer's agent. Land lease (maintenance) fees may have a $50 increase with new ownership - to be confirmed by buyer or buyer's agent. Land lease (maintenance) fee currently $718.19 per month Incl. Lot Lease, Water, Some Snow Removal, Community Inground Pool, Clubhouse, Tennis Courts, Shuffleboard & Park Amenities.. Offers will be conditional on Land Lease being signed by land owner. (id:24801)
Exp Realty
45 Lake Woods Drive
Whitchurch-Stouffville, Ontario
Stylish & upgraded 2-Storey Estate home with 10ft main floor ceiling, 3 car garage, and fibre internet on a premium 2 acre, south-exposure lot nestled into mature forest in the prestigious Woodlands of Camelot. Experience the perfect family floor plan with a dream kitchen overlooking the family room, formal living and dining room, main floor office, four spacious bedrooms serviced with 3 baths and large main floor deck and second floor balcony. Entertain in the dream open concept kitchen with custom cabinetry, luxurious JennAir appliances, centre island and walk-out to deck. This upgraded home has been lovingly renovated over the last 2-3 years offering new sparkling oversized heated white porcelain tile flooring, upgraded staircase, fresh paint, 39 new glass panes (no more muntin bars), exquisite chef kitchen and beautifully finished decorative stucco front. The very desirable Woodlands of Camelot enclave offers 2+ acre lots carved into the forest, trails, mature trees, privacy and estate living that is conveniently located within 7 minutes from the Stouffville Go Train, 14 minutes to Hwy 404 and 20 mins to Hwy 407. (id:24801)
Royal LePage Rcr Realty
90 Meighen Avenue
Toronto, Ontario
Welcome to this charming fully detached, classic bungalow offering 2+1 bedrooms and a layout that blends classic comfort with modern updates. Recently renovated with new floors, fresh paint, a stylish bathroom, and a beautiful kitchen, this home is truly move-in ready.Step outside to a spacious, fenced backyard: a private retreat ideal for kids, pets, and entertaining. The long private drive provides ample parking, while the self-contained in-law suite offers excellent flexibility, whether for extended family, guests, or as a potential mortgage helper. Located in a quiet, family-friendly pocket, you'll enjoy unbeatable convenience. Transit is at your doorstep with a 24-hour bus to the subway just a short walk away. Nearby Taylor Creek Park offers miles of paved trails for jogging, biking, and dog walking, with easy access to The Beach for boardwalk strolls. Shopping is close at hand too: head to the Shops of the Danforth for local charm or north to Eglinton for big-box convenience including Costco.This home is an excellent fit for first-time buyers, down sizers, or investors seeking a turnkey property in a desirable location. (id:24801)
Royal LePage Signature Susan Gucci Realty


