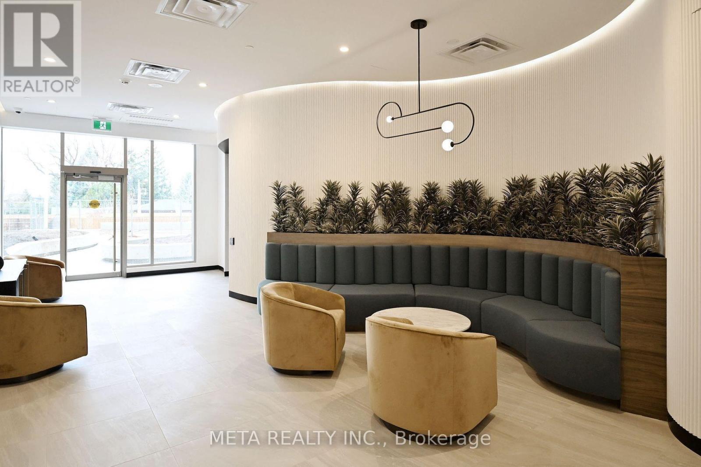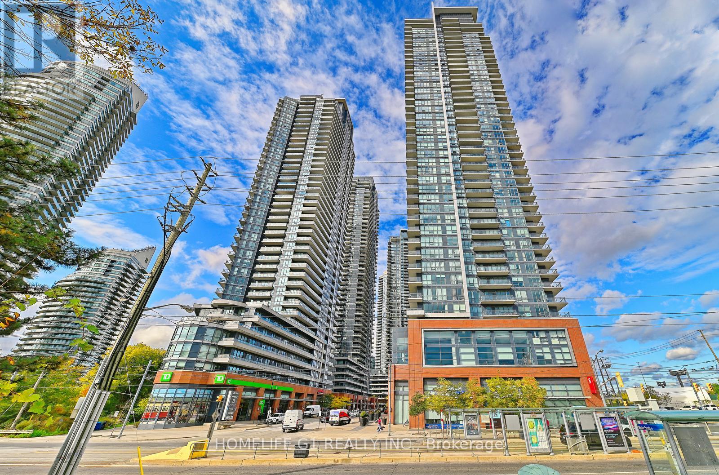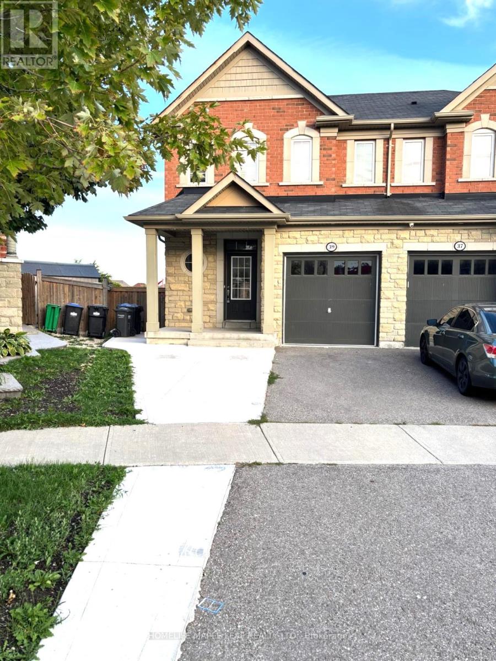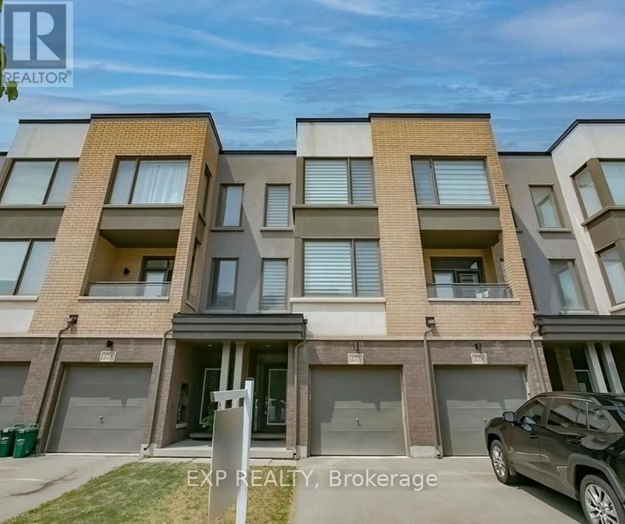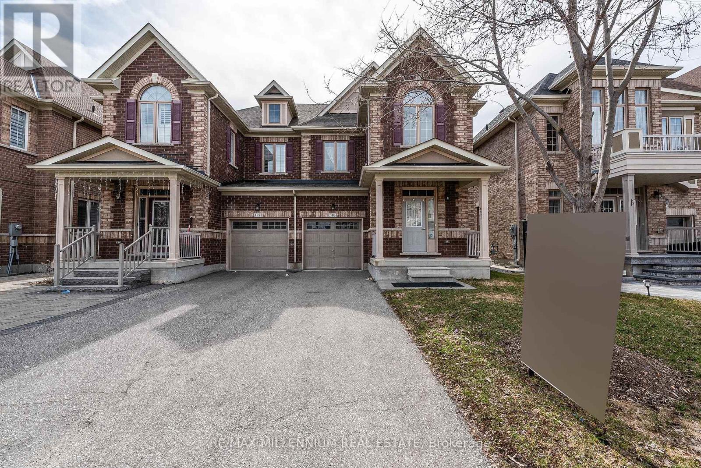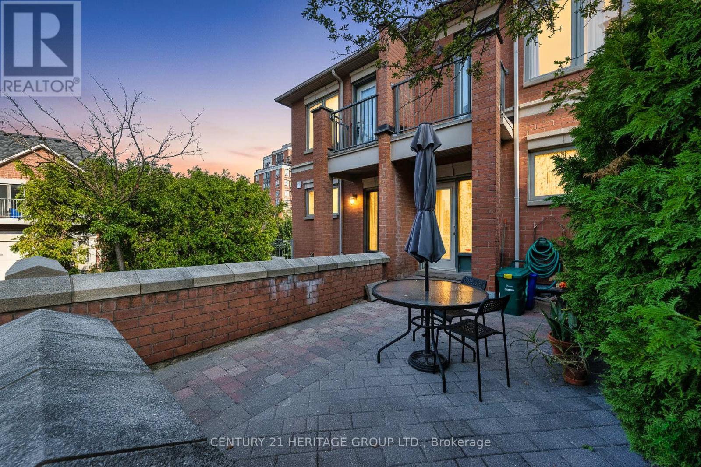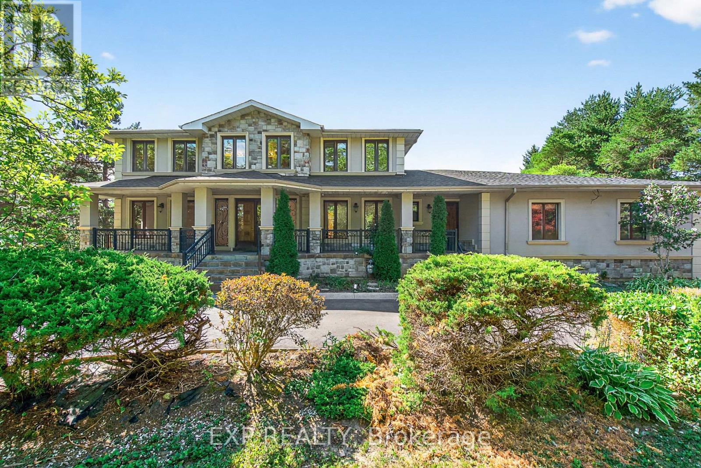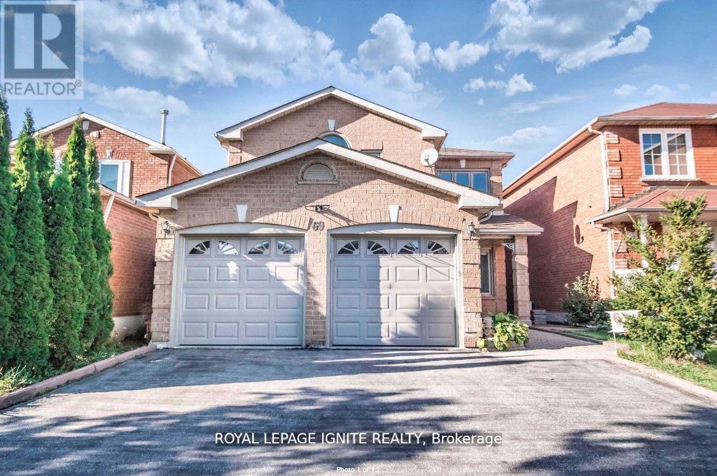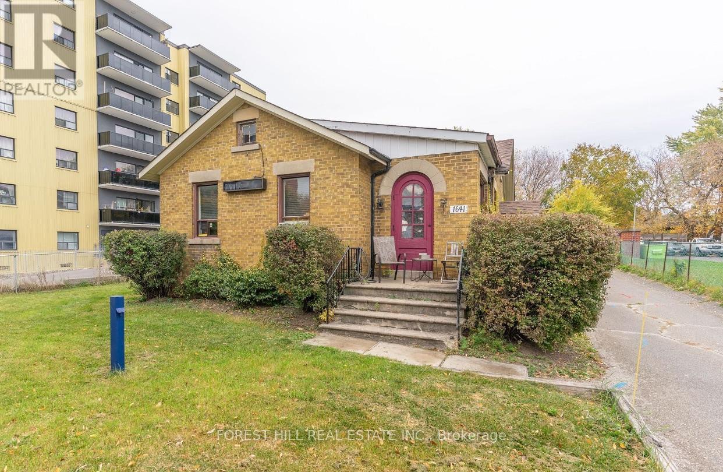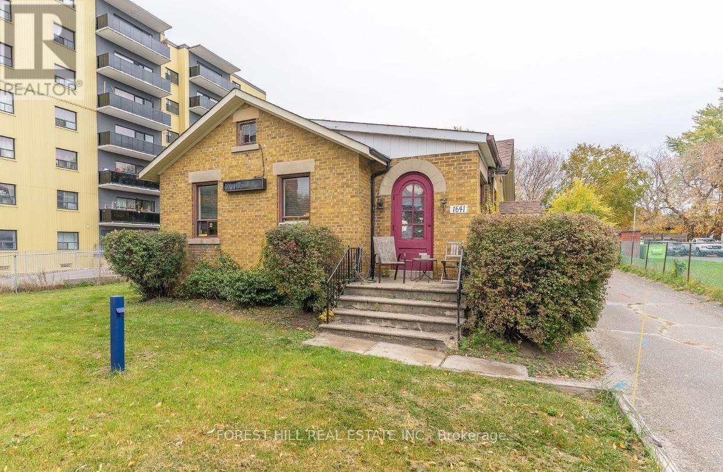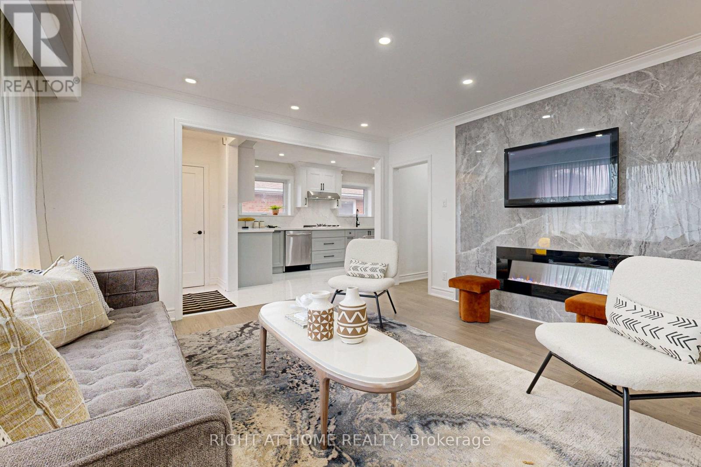213 - 689 The Queensway
Toronto, Ontario
Welcome to Reina Condos, a thoughtfully designed, modern boutique residence in the heart of Etobicoke! This beautifully appointed 1 bedroom + den suite offers a perfect blend of style, comfort, and functionality - ideal for young professionals, couples, or anyone seeking an upscale urban lifestyle. Step inside and be greeted by bright, open-concept living spaces featuring 9-foot ceilings, floor-to-ceiling windows, and premium finishes throughout. The sleek kitchen is equipped with high-end integrated appliances, quartz countertops, and ample storage, creating a perfect space for cooking and entertaining. The primary bedroom offers a peaceful retreat while the den provides flexible space - ideal for a home office, reading nook, or guest area. Building amenities include a fitness studio, yoga room, party lounge, children's playroom, pet wash station, and beautifully landscaped outdoor terrace. Conveniently located near The Queensway, you're just steps from cafés, restaurants, parks, top schools, and transit, with easy access to downtown Toronto and major highways. Whether you're looking for your new home or a smart investment opportunity, this 1+Den at Reina Condos offers the perfect balance of design, comfort.ALL MEASUREMENTS TO BE VERIFIED BY showing agent or tenant.**PARKING NOT INCLUDED** (id:24801)
Meta Realty Inc.
3308 - 2212 Lakeshore Boulevard
Toronto, Ontario
Urban Elegance Meets Everyday Convenience Experience elevated city living in this beautifully designed 2-bedroom + den, 2-bathroom condo, where thoughtful design meets effortless functionality. The open-concept layout is perfect for entertaining or relaxing, while the modern kitchen boasts sleek appliances and ample cabinetry- ideal for both casual meals and hosting. The versatile den offers flexibility as a home office, guest room, or reading nook, tailored to your lifestyle. Retreat to the spacious primary bedroom with its private ensuite, creating a serene escape within the heart of the city. Enjoy unobstructed views of Toronto's Hanlan's Point Islands from your private balcony and take full advantage of the direct access to Humber Bay Park and Lake Ontario just steps from your door - perfect for morning walks or evening sunsets. Convenience is unmatched, with Metro, LCBO, and Starbucks located directly below, making everyday essentials only an elevator ride away. Parking and a storage locker are also included for added ease and value. Located in the vibrant Lakeshore community, this residence offers the perfect balance of luxury, location, and lifestyle. (id:24801)
Homelife G1 Realty Inc.
39 Sussexvale Drive
Brampton, Ontario
Immaculate 3-Bedroom Semi-Detached for Lease in the Heart of Brampton. Available immediately, this beautifully maintained 3-bedroom, 3-bathroom Semi-detached home is located in one of Brampton's most sought-after neighborhoods. This House offers Open Concept Practical layout with Spacious Dining and Eat-in kitchen, which is perfect for Family meals, while the inviting Living Room provides a warm space to relax or entertain. Upstairs, you will find Three Generously Sized Bedrooms, including a Large Primary Suite with a Walk-in closet and Private ensuite. Within walking distance to Excellent Ratings Public School, this home also offers easy access to Public Transit, Parks, Trails, and Recreation Centers, making both daily living and commuting effortless. A wonderful leasing opportunity in a prestigious community, ideal for families seeking a welcoming home. This Lease Listing is only for Main and Upper Floor area in the house. (id:24801)
Homelife Maple Leaf Realty Ltd.
177 Sabina Drive
Oakville, Ontario
Welcome To This Upgraded 3 Bedroom Townhome Located In This Oakville Family-Friendly Neighborhood. Recently Painted Spacious 3 Storey Townhome, 1765 Square Feet. Laminate Flooring Throughout. Upgraded Kitchen with Granite Counter Tops and Stainless Steel Appliances, and Walk Out to Upgraded Deck. Good Size Island with Breakfast Bar, Open Concept with a Dining Room and Large Great Room. Third Bedroom Features a Bonus Study Area. Excellent Location Close To Many Amenities Including Plazas, Schools, Parks, Public Transit, Highway Access And More! Laundry on 3rd floor for Added Convenience. (id:24801)
Exp Realty
180 Pelee Avenue
Vaughan, Ontario
Whole House For Rent - Gorgeous Home In Family Oriented Kleinburg Community, Bright & Spacious Home W/Big Windows & Stunning Upgrades Incl. Hardwood Floors, Quartz Countertop, Gas Fireplace & Breakfast Bar Kitchen Island. Features Includes Garage, Backyard & Basement Rec Space. Highly Sought After Neighborhood To Live-In Minutes From New Plaza, Longoes, Mcdonalds, Banks, Excellent Schools, Historic Kleinburg, Shops, Restaurants, Mcmichael Art Gallery, Copper Creek Golf Club, Kortright Centre + More. (id:24801)
RE/MAX Millennium Real Estate
182 Matawin Lane
Richmond Hill, Ontario
Welcome to this Two BEDROOMS luxury town home by Treasure Hill, Bright open-concept, modern kitchen with quartz countertops, stainless steel appliances, and an upgraded electric fireplace. Close Hwy 404, Transit, Restaurant, Costco, Schools, Park, Bank, Tim Horton, Walmart. (id:24801)
Homelife Landmark Realty Inc.
82 Suncrest Boulevard
Markham, Ontario
Perfect 3 Bedroom Condo Townhouse in sought-after Commerce Valley * Approx 1,400 sqft + rare full, unspoiled basement for even more potential living space! * Bright open-concept, functional floorplan * Modern kitchen with quartz counters & walk-out to private terrace/patio* Big windows throughout * Tons of natural light throughout * NO Carpets anywhere! * Main Floor Bedroom ideal for guests, office or multi-gen living * Upstairs features two great-size bedrooms - both with private ensuite bathrooms * Primary bedroom feat his & hers closets Plus Private balcony off primary suite * Rare unfinished basement offers endless potential! * Condo amenities include: indoor pool, sauna & jacuzzi, gym, golf simulator, billiard & table tennis room, party room, visitor parking, guest suites, and more * Located in vibrant Commerce Valley with Quick access to Hwy 404/407 and Viva transit * Close to parks, ponds and walking trails * Steps to Times Square Plaza & First Markham Place, and so Much More Shopping, Dining, Entertainment, etc! * Family-friendly community with urban energy * Quiet streets with green spaces nearby * Do Not Miss this Amazing Opportunity! (id:24801)
Century 21 Heritage Group Ltd.
315 Stephanie Boulevard
Vaughan, Ontario
This solidly built, custom home is brimming with potential, perfectly positioned on an extraordinary, estate-sized lot that backs onto green space- offering privacy, tranquility and an irreplaceable connection to nature. With thoughtful layout and generously sized principal rooms, this residence proves the perfect canvas for your vision. Whether you're looking to refresh, renovate, or reimagine the home's solid construction and timeless design create wonderful possibilities for personal customization. Stepping into the backyard and experience the true highlight of this property is an expansive lot with lush, mature trees and unobstructed **WEST** Views. This is a rare and coveted find in Vaughn, ideal for families, outdoor enthusiast, or those seeking a private oasis just minutes from city conveniences. A Prestigious, family friendly neighborhood, with quality schools, parks, trails and easy access to highways shopping. Fully finished walk-out with 2nd kitchen, Full bath. Three Car garage, Circular drive, Ample Parking. Don't miss your chance to create something truly special in one of Vaughan's most desirable enclaves. New Shingles just replaced 07/2025, freshly Painted throughout 07/2025 (id:24801)
Exp Realty
Faris Team Real Estate Brokerage
Bsmt - 69 Grayson Crescent
Toronto, Ontario
Beautiful Basement in the Prestigious Rouge Community! Welcome to this stunning, well-maintained basement filled with natural light and warmth. Large windows brighten every room, creating an inviting and comfortable atmosphere perfect for family living. The thoughtfully designed layout offers a seamless blend of style and practicality, with spacious areas for both relaxation and entertaining. The modern kitchen serves as the true heart of the home, combining elegance and everyday functionality. Enjoy the professionally finished basement with a separate entrance, offering endless possibilities-whether for extended family, a home office, or rental potential. Nestled in one of Rouge's most sought-after neighborhoods, this property is a rare find and an ideal choice for a growing family seeking comfort, space, and community (id:24801)
Royal LePage Ignite Realty
3 - 1641 Victoria Park Avenue
Toronto, Ontario
***ONE MONTH FREE RENT*** Affordable Living in a Prime East York Location! Bright and spacious 2-Bedroom + Den suite offering incredible value and convenience. Featuring a functional layout with updated kitchen and bathroom. Generous bedrooms plus a versatile den that's perfect for a home office or family room. Steps to shopping, transit, schools, parks, and the upcoming Eglinton LRT - an unbeatable location for commuters! Additional monthly utility charge $300. Move-in ready and available immediately! Enjoy comfort and convenience at a very reasonable price! ***One month free rent applied on the 2nd month of the lease term. (id:24801)
Forest Hill Real Estate Inc.
4 - 1641 Victoria Park Avenue
Toronto, Ontario
***ONE MONTH FREE RENT*** Fantastic Value in this Prime East York Location! Bright and spacious 3-bedroom unit featuring fresh paint, a newer kitchen, and updated bathroom. Conveniently located near Eglinton and Victoria Park with easy access to public transit, shopping, groceries, and the upcoming Eglinton LRT. Quick drive to the DVP and Eglinton Square. Parking included. Additional monthly utility charge $300. Move-in ready! A great value for comfortable city living! ***One month free rent applied on the 2nd month of the lease term. (id:24801)
Forest Hill Real Estate Inc.
Main - 4 Barnes Crescent
Toronto, Ontario
This beautiful bungalow sits on a quiet crescent in the highly sought-after Woburn community. Completely renovated, freshly painted, this lovely home is a wonderful opportunity for its next family and is not to be missed! Upon entering the home through the new entrance door, you're greeted by a sun-filled main floor with pot lights and 5-inch engineered hardwood floors, providing a warm and inviting atmosphere that flows seamlessly throughout the home. The living room has a stone-feature wall with a TV wall mount and built-in fireplace that serves as a stunning focal point in the living area, perfect for cozy gatherings and adding a touch of luxury. The brand new kitchen features new two-tone grey and white cabinets that offer a sleek and contemporary feel. The quartz countertops and matching backsplash add a touch of elegance and sophistication to the space. The kitchen is complete brand new stainless steel appliances by Samsung and LG, including a gas stove, and porcelain tiles that are both durable and aesthetically pleasing. Conveniently access the backyard though a private separate walk-out, ideal for extending your large gatherings to an outdoor setting. Includes separate laundry and parking. One parking space. Garden shed and backyard space can be negotiated. (id:24801)
Right At Home Realty


