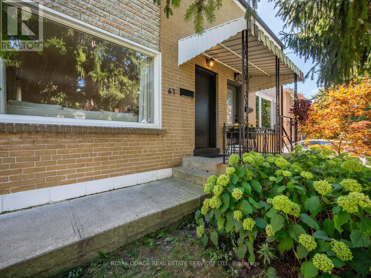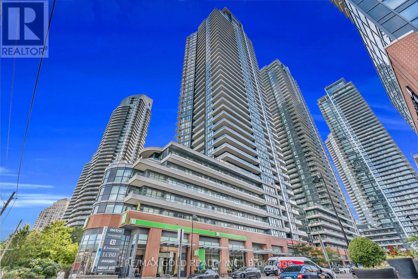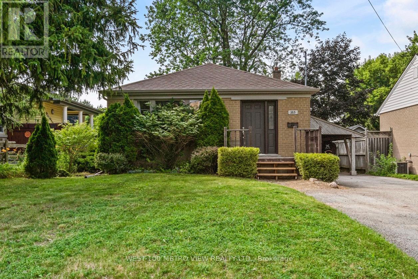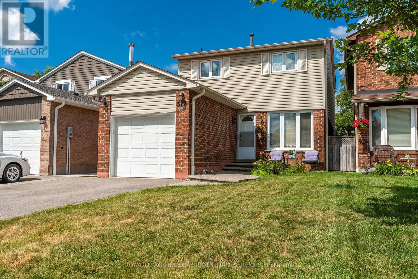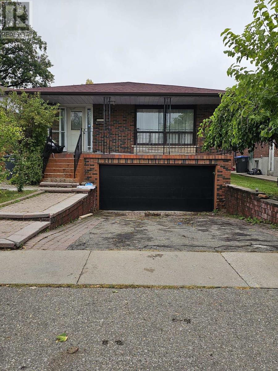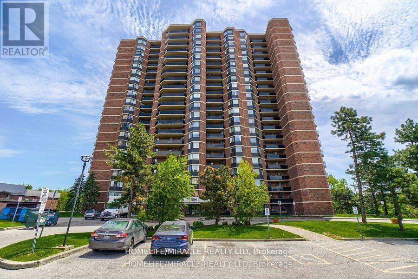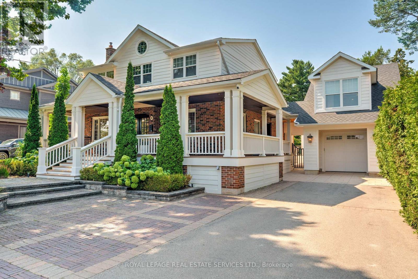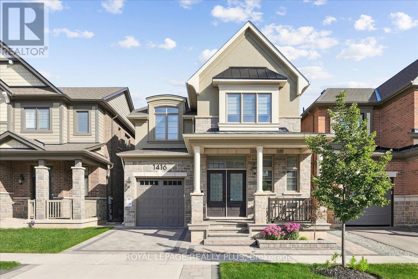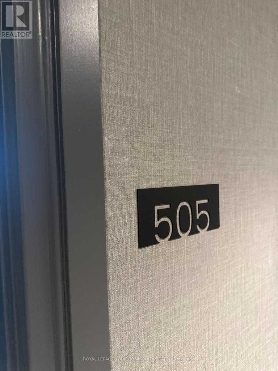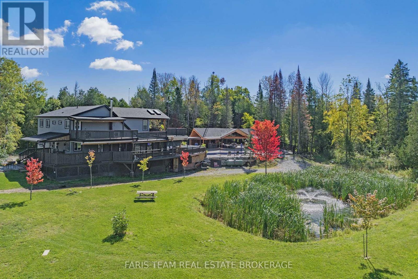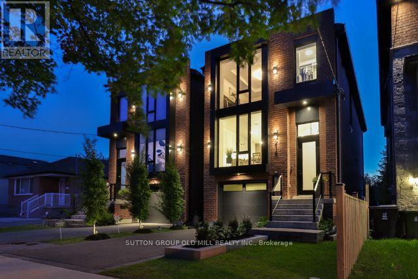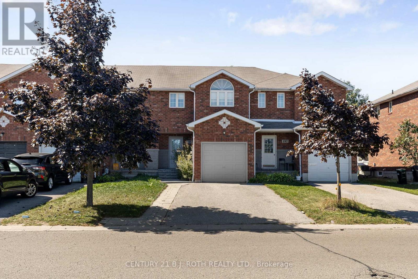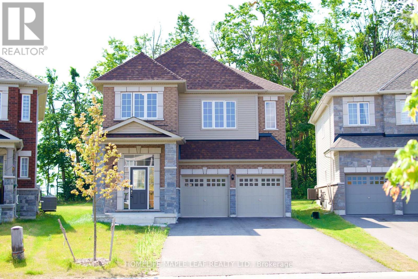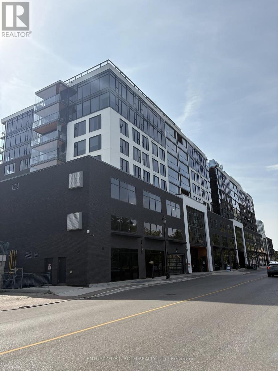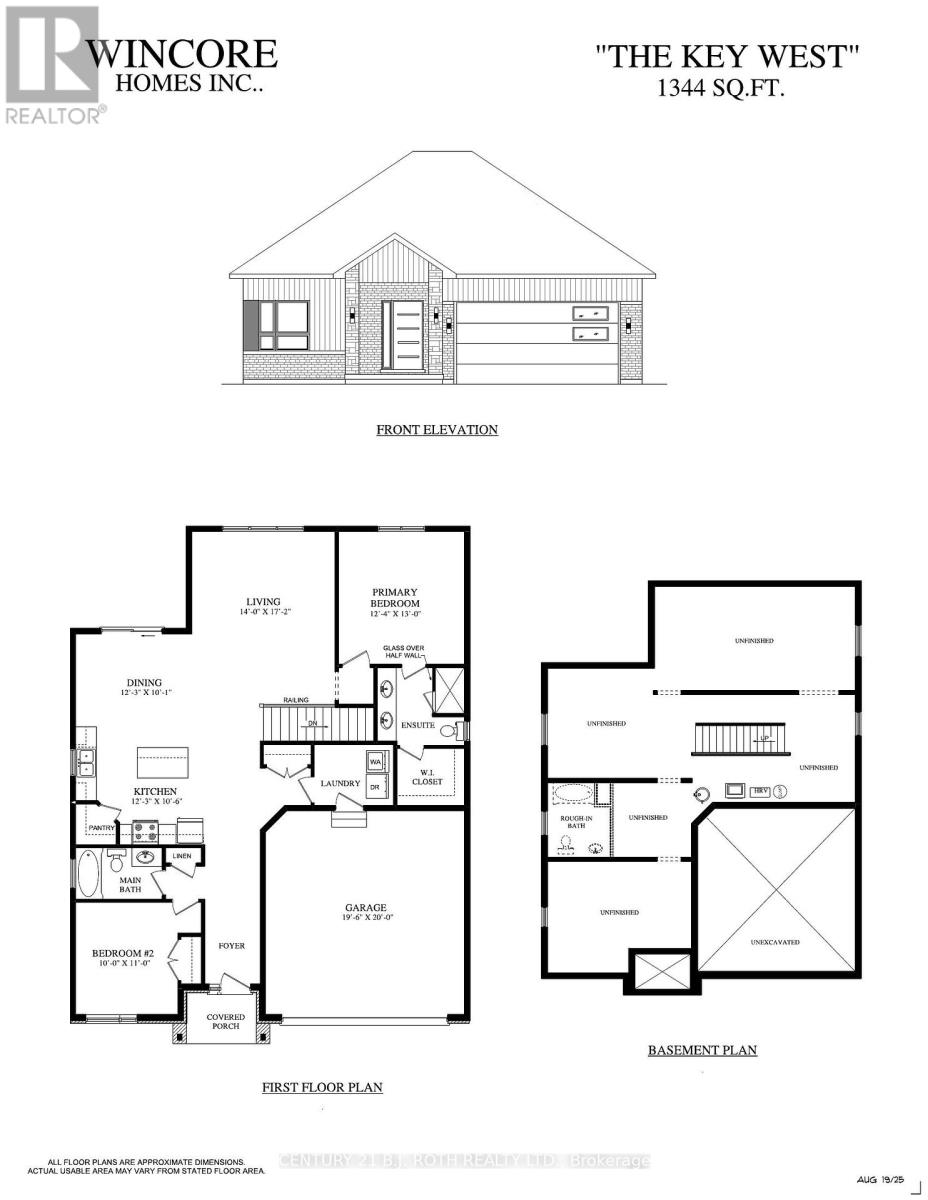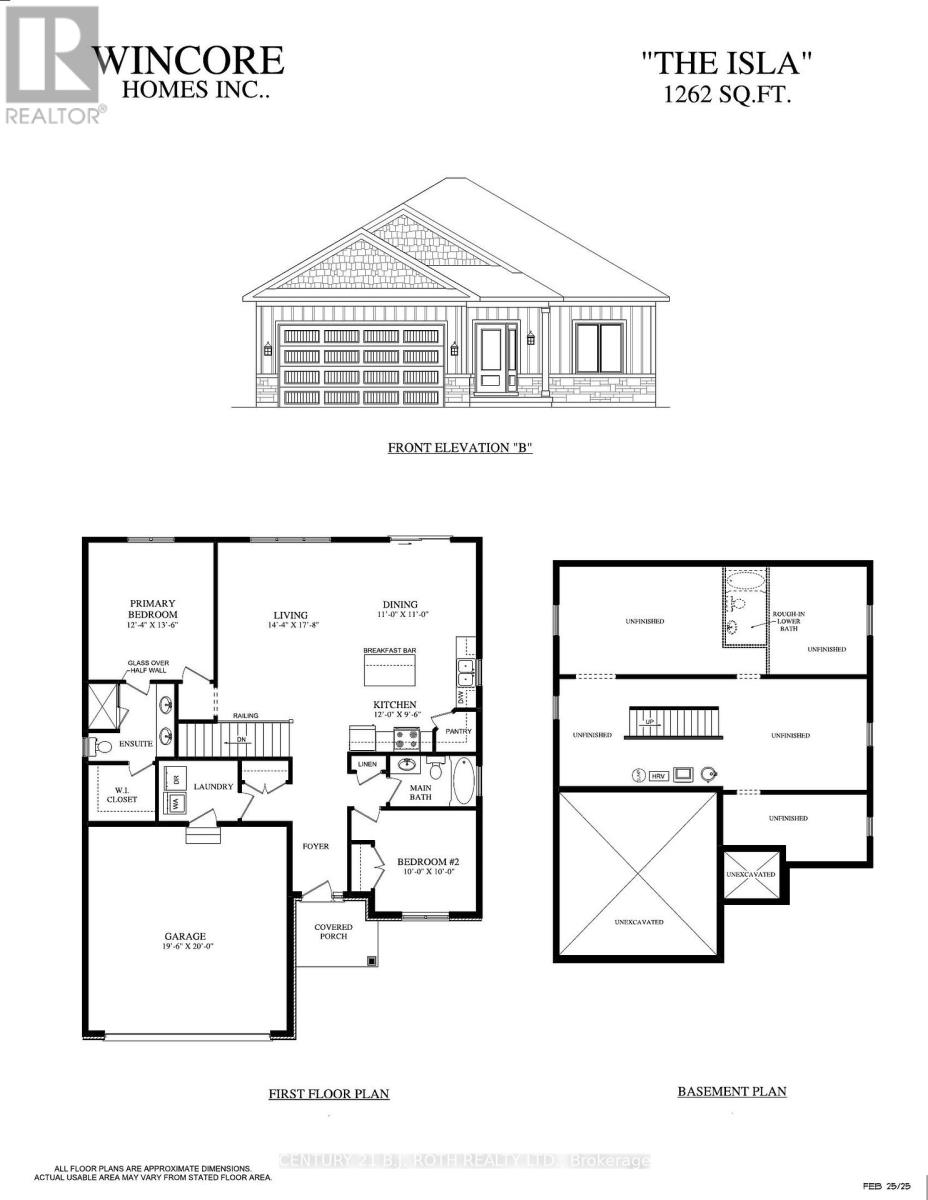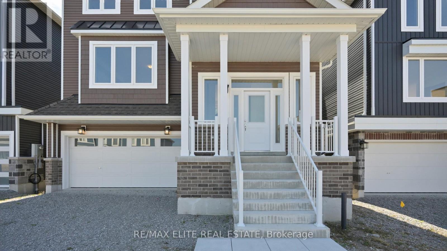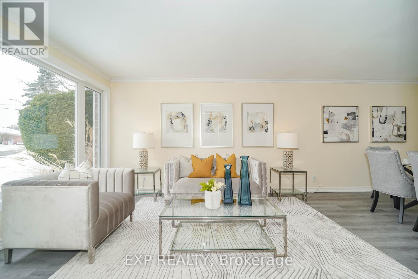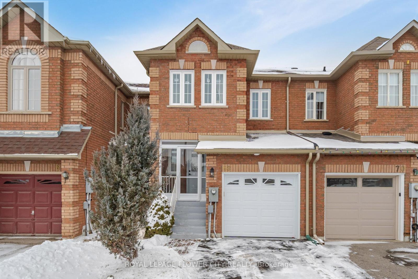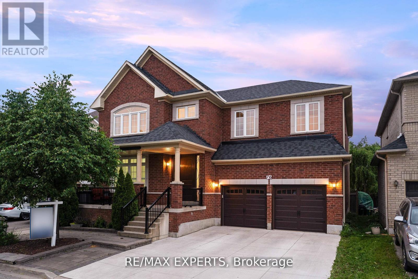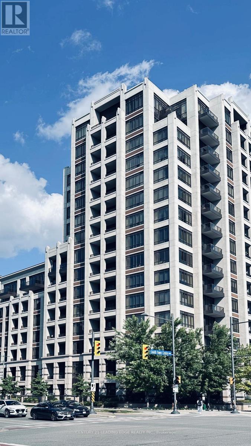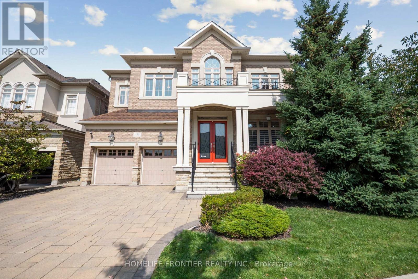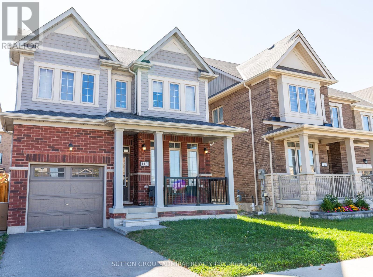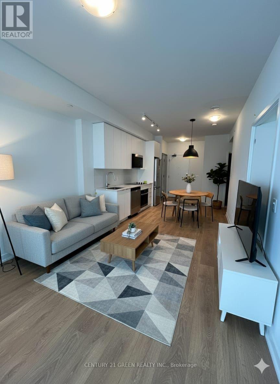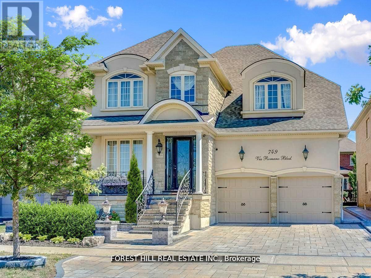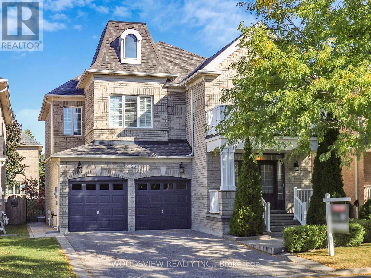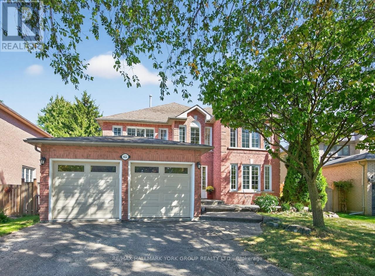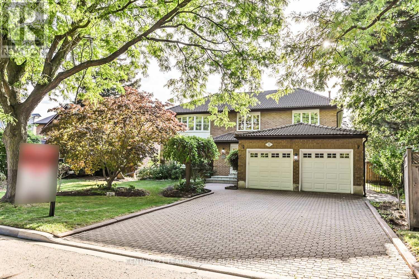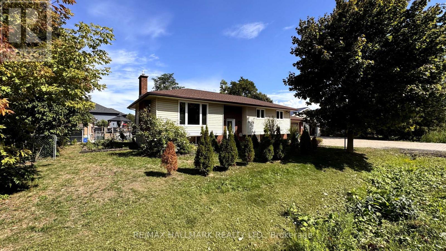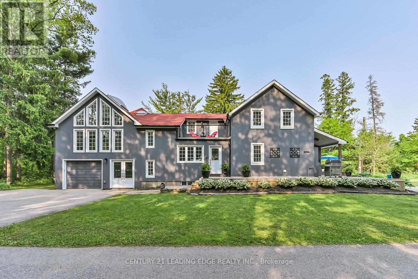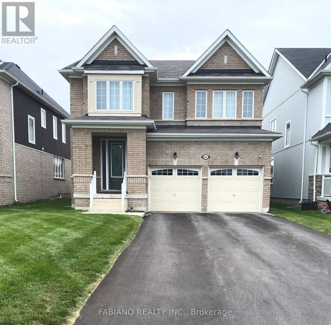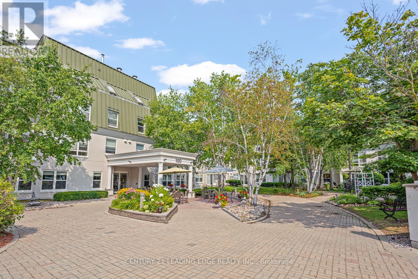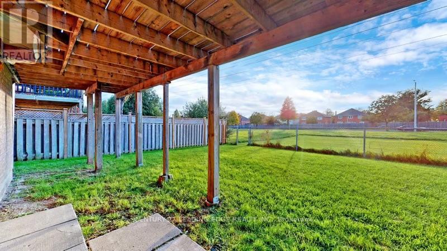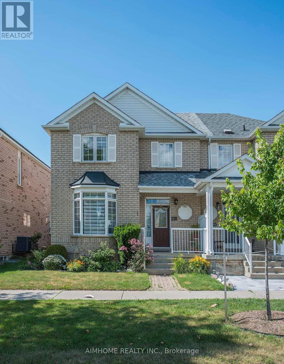61 Skylark Road
Toronto, Ontario
Welcome to 61 Skylark, a beautifully updated semi-detached home in the picturesque Humber Valley area of Lambton-Baby Point. Tucked away just west of Jane Street, this quiet enclave feels like country living in the city. With the Humber River, Magwood Park, and Étienne Brûlé Park only steps away, you're surrounded by nature while still being minutes from Bloor West Village, Baby Point, The Junction, and The Kingsway. The main floor is bright and inviting, with an oversized front window that fills the space with light. Hardwood floors run through the open-concept living and dining areas, creating a warm and welcoming flow. The renovated kitchen (2023) is both stylish and functional, with quartz countertops, stainless steel appliances, and a walkout to a private backyard deck. With mature trees surrounding the yard, the space feels secluded and tranquil-your own retreat right at home. Upstairs, three generous bedrooms offer flexibility for family life, guests, or a home office. The primary bedroom features built-in mirrored cabinetry and a custom wainscoted accent wall, adding character and charm. A modern four-piece bathroom with a tiled glass shower completes this level. The finished basement adds even more living space, including a cozy rec room, Murphy bed for guests, a spacious laundry room, and a renovated three-piece bathroom with glass shower and floating vanity. Surrounded by trails, schools, and shops, 61 Skylark is more than just a home-it's a lifestyle. Move right in and enjoy the best of both worlds: a peaceful, nature-filled setting with the energy and amenities of the city just minutes away. Life at this address is about more than just the homeits about the community that surrounds it. The Warren Park neighbourhood is known for its strong sense of community & family-friendly spirit, with annual traditions like the neighbourhood pumpkin parade, back-to-school pizza in the park & festive Christmas market that bring neighbours together year after year. (id:24801)
Royal LePage Real Estate Services Ltd.
2288 Log Wood Court N
Mississauga, Ontario
Welcome to 2288 Log Wood Court A Distinguished Residence in Prestigious ErindalePresented for the first time by its original owner, this beautifully maintained corner-lot home embodies timeless appeal and exceptional care. Nestled on a tranquil cul-de-sac in one of Mississaugas most coveted communities, this full-brick, five-bedroom, four-bathroom residence offers just under 2,500 sq. ft. of thoughtfully crafted living space.The main floor welcomes you with an inviting layout, combining an elegant living and dining area with a bright family room that overlooks the landscaped side yard. The well-appointed kitchen serves as the heart of the home, perfect for everyday living and effortless entertaining. A rare main-floor bedroom, complete with a fully renovated, wheelchair-accessible ensuite, provides an ideal solution for multigenerational living. A refined powder room completes this level.The upper level features four generously proportioned bedrooms and two tastefully renovated bathrooms, each showcasing glass showers and quartz countertops. The primary suite is a serene retreat, offering an expansive walk-in closet and a beautifully updated ensuite.Additional appointments include a newer roof, a garage lift for wheelchair access, and a wide, private lot that enhances the homes presence.Superbly located just minutes from top-rated schools, Erindale Park, premier shopping, and major highways (403, QEW, 401), this residence offers a rare blend of comfort, accessibility, and enduring elegance.Seize this opportunity to own a truly exceptional property in the heart of Mississauga. (id:24801)
Royal LePage Real Estate Associates
806 - 2212 Lake Shore Boulevard W
Toronto, Ontario
Luxury 2-Bedroom Southwest Suite (Unit 806 | 746 sq. ft. + balcony) at the Etobicoke Waterfront, featuring panoramic lake and city views. This contemporary condo offers a sleek open-concept kitchen with quartz countertops, 9-ft ceilings, floor-to-ceiling windows, and a walk-out balcony. Enjoy access to 30,000 sq. ft. of premium club amenities, with 24-hour Metro, Shoppers Drug Mart, Starbucks, LCBO, major banks, and more just steps away. Ideally located with an express bus to the Downtown Financial District and minutes to Mimico GO Station and the QEW. (id:24801)
RE/MAX Gold Realty Inc.
1395 Chretien Street
Milton, Ontario
Absolutely stunning detached (2017 Built) home in the highly sought-after Ford community of Milton, At 2220 sq ft, your home is spacious for a family, with 4 bedrooms and 3.5 bathrooms, ideal for Miltons core demographic of young families and professionals The main floor features 9-ft ceilings, separate living and family areas, and an abundance of natural sunlight. The upgraded kitchen (quartz countertops, island, upgraded layout) and quartz countertops in all bathrooms add modern appeal increasing perceived value. , making it ideal for entertaining, Upstairs offers 4 generously sized bedrooms and 3 full bathrooms, including a luxurious primary suite with a walk-in closet and 5-piece ensuite. A second bedroom with a private ensuite makes this ideal for multigenerational living. Enjoy the privacy of no neighbors behind, A premium feature that offers privacy, natural views, and exclusivity, highly desirable in Miltons new developments.Situated in the Ford neighborhood (based on Chretien Sts location), a family-friendly area with top-rated 6 schools at the walking distance And proximity to amenities like Sherwood Community Centre, parks, and highways (401, 407). Being surrounded by six schools, a great location for families with young kids or teens. Unfinished Basement Offers potential for buyers to customize or add a legal basement apartment for rental income, a growing trend in Milton. this home is truly a must-see. Dont miss this exceptional opportunity to own a beautifully updated home in one of Miltons most desirable neighborhoods. STORAGE SHED IN BACKYARD. (id:24801)
Homelife Superstars Real Estate Limited
365 George Street
Milton, Ontario
This charming detached bungalow sits proudly on a massive 50 x 132-foot lot, surrounded by mature trees and walkable, tree-lined streets in one of Milton's most established neighbourhoods. With timeless curb appeal and a true community feel, this property is all about location and potential. Here's the exciting part: you can get into the detached market for under $800K! A rare chance that opens the door to endless possibilities. The separate side entrance offers easy access to the basement, creating potential for a future in-law suite or income-generating rental unit if finished. Whether you're a young family ready to put down roots, or empty nesters craving a quiet retreat, this home gives you the freedom to personalize, renovate, or expand into your dream space. Opportunities like this don't come around often - especially with a lot this size, in a neighbourhood this loved. Don't just buy a home, invest in your future. (id:24801)
West-100 Metro View Realty Ltd.
912 - 155 Hillcrest Avenue
Mississauga, Ontario
This beautifully upgraded 2-bedroom, 2-bathroom corner unit offers 1066 sqft of modern living space, featuring a bright open layout with large windows, sleek laminate floors, and a contemporary kitchen with stainless steel appliances and updated cabinets. The oversized primary bedroom includes a walk-in closet and a private 2-piece ensuite bath, while the renovated bathrooms add a touch of luxury. The solarium, now open to the living area, can be easily separated off if desired. Located just steps from Cooksville GO Station and offering easy access to major highways (QEW, 403, 401), the upcoming Hurontario LRT, Square One Shopping Centre, restaurants, Trillium Hospital, and schools, this unit combines style, size, and a great location. (id:24801)
RE/MAX Real Estate Centre Inc.
522 Roseheath Drive
Milton, Ontario
Absolutely stunning 3-bedroom, 2.5-bathroom home featuring a finished basement, an attached garage with a double driveway, and a beautifully fenced backyard complete with a patio. Lovingly maintained, this home offers numerous upgrades including flooring throughout each level of the home, a stunning kitchen with stainless steel appliances, quartz countertops and backsplash, pot lights, and fresh paint throughout. The thoughtfully designed open-concept main floor is perfect for indoor/outdoor living, with the kitchen overlooking the backyard and sliding doors from the dining area leading to the rear patio. Upstairs, you'll find three generously sized bedrooms, including a spacious primary suite with a walk-in closet and a 3-piece ensuite. The additional bedrooms each offer their own closet space and share a modern 4-piece bathroom. The finished basement offers laundry as well as an additional recreation space to make your own! Situated just steps from the sought-after Bronte Meadow Park, this home is ideally located near a children's playground, tennis, basketball, and soccer courts, Milton District Hospital, and top-rated schools. ** This is a linked property.** (id:24801)
Royal LePage Burloak Real Estate Services
162 Digby Road
Oakville, Ontario
Walk to the Lake! Welcome to 162 Digby Rd, nestled on a quiet, tree-lined street in one of Oakvilles most desirable neighbourhoods. This charming home exudes warmth and character, offering 4+ bedrooms, formal living and dining rooms, plus two family roomsperfect for todays busy family lifestyle. The recently renovated eat-in kitchen is ideal for preparing meals, while the spacious deck invites you to relax or entertain with summer BBQs. Surrounded by parks and playgrounds, with top-rated schools and public transit just steps away, this home combines comfort, convenience, and community. Dont miss your chance to make this Oakville gem your forever home! (id:24801)
Right At Home Realty
Upper - 7600 Middleshire Drive
Mississauga, Ontario
Welcome to this beautifully updated home that combines modern luxury with everyday comfort. Thebrand-new kitchen features stainless steel appliances, quartz countertops, and a sleek designerbacksplashperfect for family meals and entertaining. The main level showcases upgradedhardwood floors and tiles throughout, with 4 spacious bedrooms including a stunning primarysuite with a brand-new 4-piece ensuite. All bathrooms have been tastefully upgraded, offering afresh and modern feel.Step outside to enjoy the large front porch and a private backyard with mature trees, creatingthe perfect setting for outdoor gatherings or quiet relaxation. Situated in the highlysought-after Malton community, this home is just minutes from schools, parks, plazas, WestwoodMall, Pearson Airport, places of worship, transit options (MT, BT, TTC, GO), and majorhighways.A rare opportunity to lease a move-in-ready home that blends elegance, comfort, and convenience in one of Mississaugas most desirable neighborhoods. (id:24801)
Century 21 Property Zone Realty Inc.
1401 - 234 Albion Road
Toronto, Ontario
LOCATION LOCATION LOCATION---Just 4 minutes to HWY 401, Bright 2-Bedroom Condo with open-concept layout, and a large balcony with unobstructed Downtown sky line CN Tower views. The primary bedroom includes an ensuite and walk-in closet. Ensuite laundry with extra storage shelves. Located just steps from the scenic Pan Am Trail, connecting you to the Humber River Trail and kilometers of walking and cycling paths. Enjoy parks, ponds, and green space right outside your door. Convenient Location: TTC at doorstep, Quick access to Highways 400, 401 & 427, 10 mins to Yorkdale Mall & Humber River Hospital, 25-35 mins to downtown Toronto Building Amenities: Outdoor pool, gym, sauna, party/meeting room, Perfect for first-time buyers, families, or anyone seeking a nature-connected lifestyle with city convenience (id:24801)
Homelife/miracle Realty Ltd
41 Fairwood Place E
Burlington, Ontario
Beautifully updated and thoughtfully customized, this Aldershot home blends timeless craftsmanship with modern convenience. Set on a professionally landscaped lot with a fully refurbished pool and pool house, its a rare opportunity in a sought-after Burlington neighbourhood. Inside, wide-plank 7.5 oak engineered hardwood flows throughout. The main floor features custom built-ins by Gravelle and Hayes Woodworking, an elegant office, and a stunning living room with gas fireplace framed in quartz. The chefs kitchen is a true centerpiece, boasting a Viking 36 six-burner gas range, Jenn-Air wall oven, fridge/freezer and dishwasher, a 10 x 4.5 powered island, Blanco sink, wine fridge, and Sonos speakers extending to the porch. Upstairs, the primary suite offers a custom closet system with media area and a spa-like ensuite vanity by Gravelle. A fully renovated 5-pc main bath (2024) with Riobel fixtures complements additional bedrooms. The finished basement includes a bedroom with closet system and a 4-pc bath (2024). Laundry is a breeze with double Whirlpool washers/dryers and utility sink. Comfort is ensured with dual furnaces and AC (main house AC 2024; garage AC/furnace 2023), full spray foam insulation, and hardy board siding.The backyard is designed for year-round enjoyment with a heated salt-ready pool (refurbished 2022: new liner, walls, plumbing, equipment, lighting, and safety cover), irrigation-fed lawns and veggie garden, greenhouse, and Trex decking. A pool house with fridge/freezer, sink, 2-pc bath, and storage completes the outdoor retreat. Bonus spaces include a custom gym with built-in fridge, dual TVs, and full HVAC, plus a heated/cooled garage with GDO. Move-in ready and designed for both everyday living and entertaining, this home truly has it all. (id:24801)
Royal LePage Real Estate Services Ltd.
1416 Lakeport Crescent
Oakville, Ontario
Gorgeous Detached home with tons of upgrades in high demand Joshua Meadows neighbourhood of Oakville. Great Space for the Family with 2,479 Sq.Ft. (as per MPAC) of Living Space...Plus huge size Basement with a bathroom rough-in ready Awaiting Your Design Ideas! Soaring 10-foot ceiling on main floor and hardwood floors are throughout. Stunning Kitchen Boasting Modern, Soft-Close Cabinetry, Centre Island/Breakfast Bar, Granite C/Tops, Large Pantry, High-End S/Steel Appliances & Generous Breakfast Area with W/O to Patio! Bright & Beautiful Open Concept Great Room Featuring Gas Fireplace & Spacious Dining Room Plus Convenient decent size Main Floor Den/Office. There are custom window zebra blinds throughout the house. Every closet in the house has been customized with stylish organizers. 4 Good-Sized Bedrooms with organizers in closets, 3pc Main Bath & the Generous Primary Bedroom Boasting W/I Closet with organizers & Classy 5pc Ensuite with Double Vanity, Soaker Tub & Separate Glass Shower. Convenient Laundry on the 2nd Level thoughtfully planned out with custom cabinetry, quartz countertop & additional storage. As you enter from the walk in garage, there is an elegantly placed mudroom with a closet and built in custom cabinet pantry. The exterior showcases beautiful stonework, Professionally done Natural Stone in Front Porch, Interlock stones in Driveway, Walkways, Backyard Patio with gas line for bbq & new landscaping with built-in garden and river stone ! Conveniently Located in Newer Joshua Meadows Neighbourhood with Good schools and Easy Access to Hwys, Parks & Trails, Rec Centre, Restaurants, Shopping & Amenities. Don't miss it. (id:24801)
Royal LePage Realty Plus
0505 - 135 Tyndall Avenue
Toronto, Ontario
Welcome to Maddox Tyndall, a rental community at King and Dufferin, reappointed to offer a refined lifestyle in the heart of Liberty Village. Our renovated suites combine contemporary design with everyday comfort, while our dedicated on-site property management and regular resident events, ensure a seamless, well-rounded living experience in one of Toronto's most vibrant neighbourhoods. Sign a lease on a furnished or unfurnished suite to receive up to two months free rent & complimentary in-suite wi-fi. (id:24801)
Royal LePage Your Community Realty
2502 - 4011 Brickstone Mews
Mississauga, Ontario
Stunning corner suite 2 bedroom, 2 bathroom with 9 ft ceilings and expansive floor-to-ceiling windows, offering excellent natural light and breathtaking panoramic city views. Freshly painted and thoughtfully upgraded with porcelain tile, premium laminate floors, stainless steel appliances, quartz countertops, an extended breakfast bar, and in-suite laundry. The spacious primary suite features a walk-in closet and a stylish 4-pc ensuite. Open-concept layout with private balcony, ideal for both daily living and entertaining. Parking and locker included. Located in the vibrant heart of Mississauga, just steps to Square One, Celebration Square, Sheridan College, YMCA, Central Library, dining, entertainment, and minutes to Hwy 403/401 and GO Transit. (id:24801)
Homelife Landmark Realty Inc.
2642 5th Line
Innisfil, Ontario
Top 5 Reasons You Will Love This Home: 1) Tranquil estate on over 13-acres allowing you to embrace serenity of this expansive property, featuring more than 300' of fencing along a newly paved road and exclusive gated driveway access 2) Versatile detached shop includes a full-size basketball court, a well-appointed office, and a stylish two bedroom apartment loft above 3) Grand family home offering five bedrooms, a luxurious primary suite, a sun-drenched sunroom adjacent to the kitchen, and an inviting wraparound porch 4) Backyard retreat with over $300,000 invested in creating your private paradise, you will enjoy a custom saltwater pool, a charming pavilion with a bathroom and changing room, a hydro pool hot tub with an automatic cover, and an irrigation system 5) Rural sanctuary with modern convenience, offering both secluded tranquility and proximity to schools, amenities, Lake Simcoe, and major highways. 3,323 fin.sq.ft. (id:24801)
Faris Team Real Estate Brokerage
216 Delta Street
Toronto, Ontario
Luxury Etobicoke living just a whisper away. This meticulously crafted residence showcases designer finishes and thoughtful details throughout. Showcasing soaring ceilings and a welcoming living area anchored by a cozy fireplace for those winter nights. Throughout the home, discover the finest Kentwood hardwood flooring complemented by striking white oak feature walls. The kitchen is truly a Chef's kiss designed by Cameo Kitchens, boasting European cabinetry, Fisher & Paykel appliances, 42 inch integrated fridge, double wall oven and an induction cooktop coupled with convenient dishwasher drawers seamlessly integrated into the island for modern functionality. Transitioning to the dining area, an expansive space bathed in natural light creates the perfect setting for refined gatherings. The primary suite offers a coffered ceiling, sitting area, custom dressing room, and spa-inspired ensuite with soaker tub, double vanity, and oversized rain shower. Additional highlights include heated bathroom floors and 2nd-floor laundry. This eco-friendly home blends sustainable design with modern luxury. Smart home technology elevates everyday living, integrated speakers set the perfect mood, Google Nest keeps comfort at your fingertips, and security cameras provide peace of mind, all seamlessly woven into the modern design. Heading to the lower floor, entertaining reaches new heights with a refined basement retreat and a backyard oasis designed for unforgettable gatherings. Located on a quiet, family-friendly street, this home is minutes from excellent schools, parks, transit, and all of South Etobicoke's best amenities. A rare blend of design, comfort, and technology, don't miss this truly one-of-a-kind residence! Enjoy quick access to the Gardiner, 427, QEW, Sherway Gardens, GO Transit, and the TTC, with parks, top schools, hospitals and the lakefront just moments away. Alderwood offers a peaceful, family- friendly community in the heart of South Etobicoke. (id:24801)
Sutton Group Old Mill Realty Inc.
607 - 2450 Old Bronte Road
Oakville, Ontario
The Branch Condos in Oakville. Great RENTAL for Executive or Young Professionals . Unobstructed Easterly Views! Fabulous One Bedroom 525 sq ft + 41 sq ft Balcony! Rent includes Hi Speed Internet, Parking & Locker, Ensuite Laundry & Walk out to Balcony! Close to Oakville Trafalger Memeorial Hospital, Bronte GO, Glen Abby Golf Club, Sheridan College, Banks, Groceries, Shopping, & ransit. Access 407, 403, QEW. Hiking trails, and Bronte Creek Provincial Park. Fabulous Amenities, Landscaped courtyard with BBQ's, Fresco Kitchen, Guest Suite, Gym & Yoga room, Party Rooms, Indoor Pool, Rain Room, Sauna, 24hr Concierge, all included. A MUST SEE!! Tenant Pays Tenants Insurance, Electricity & Water via Carma Submetering and Billing Solutions Account . (id:24801)
Royal LePage Your Community Realty
114 - 1 Rowntree Road
Toronto, Ontario
Rarely Available Bright, Spacious Condo! This beautifully maintained 2-bedroom, 2-bathroom unit offer serene views of greenery and the street. This unit includes 1 owned parking spot, and 1 owned Locker. Situated in a well-managed, well Kept building with 24-hr gated security and concierge, 2 elevators, and its own private children's park and scenic walking trail-perfect for families, couples, and seniors alike. Located in a quiet cul-de-sac, with no through traffic, yet close to everything: schools, plaza, Library, 24/7 Rabba, community center, mall, York University & Humber College. Minutes to Finish LRT (under construction), and Highways 407, 27, 427, 401, and 400. (id:24801)
Homelife/miracle Realty Ltd
199 Stanley Street
Barrie, Ontario
Welcome to this beautifully refreshed townhome, perfectly situated in a family-friendly neighbourhood! Offering 3 spacious bedrooms and 1.5 baths, this home provides both comfort and functionality. Step inside to find a bright, updated kitchen featuring sleek quartz countertops, stainless steel appliances, modern backsplash, and plenty of storage ideal for both everyday living and entertaining. The generous bedrooms upstairs include a semi-ensuite for added convenience. Enjoy outdoor living in the spacious backyard, complete with a storage shed and room for play, gardening, or hosting summer barbecues. Located just minutes from Georgian Mall, major shopping, dining, great schools, parks, and quick access to Hwy 400, this home offers both convenience and community. Don't miss your chance to lease this move-in ready home in a welcoming area! (id:24801)
Century 21 B.j. Roth Realty Ltd.
41 Atlantis Drive
Orillia, Ontario
A stunning brand new 2024 build in Orillia's sought-after Westridge Community! This elegant 4-bedroom, 3-washroom home offers modern finishes throughout and a thoughtfully designed layout perfect for families. Enjoy a bright open-concept main floor, spacious great room, and a sleek kitchen with quality cabinetry and island seating. The primary suite features a walk-in closet and a spa-inspired ensuite. With a double car garage, 9ft Ceilings and upgraded flooring, this home combines style and function. Close to parks, top schools, shopping, and Highway 11 access - Move in and enjoy luxury living in a growing neighbourhood! (id:24801)
Homelife Maple Leaf Realty Ltd.
609 - 185 Dunlop Street
Barrie, Ontario
Experience lakeside luxury at The Lakhouse, a Scandinavian-inspired 10-storey condo on the shores of Kempenfelt Bay, right in the heart of downtown Barrie. This stunning 1.1 bedroom, 2-bathroom suite showcases 9 smooth ceilings, floor-to-ceiling windows that flood the space with natural light, custom cabinetry, quartz countertops, in-suite laundry, and spa-like glass shower enclosures. Resort-style amenities include a stylish lounge with lakeview balcony, bar, library, private dining/business room, double-sided fireplace, and caterers kitchen. Stay active in the fitness studio, then relax in the sauna, hot tub, or steam room. Two rooftop terraces offer firepits, BBQs, dining areas, and breathtaking panoramic views, while the community docks, guest suites, and dedicated storage for kayaks, paddleboards, and bikes bring outdoor living to life. All of this, with Barrie's vibrant shops, dining, entertainment, waterfront boardwalk, and year-round trails just steps from your door. (id:24801)
Century 21 B.j. Roth Realty Ltd.
25 Harold Avenue
Severn, Ontario
Luxury Features, Smart Design, Incredible ValueThe Key West by Wincore Homes offers refined main-floor living with 2 bedrooms, 2 full bathrooms, and an open-concept layout designed for comfort and style. A full basement provides framed potential for a third bedroom, bathroom, and recreation space, giving you the flexibility to add a guest suite, private office, or multi-generational living without compromising the main level.This model highlights thoughtful upgrades throughout: 9-foot ceilings on the main floor, engineered hardwood throughout, and a chefs kitchen finished with quartz countertops, full-height shaker cabinetry, under-cabinet lighting, soft-close drawers, and premium pot lighting. Oversized 8-foot insulated garage doors, ENERGY STAR-rated windows, upgraded tilework in the bathrooms, and a frameless glass shower in the ensuite showcase the builders commitment to both quality and design. Located in the desirable Greenwood Landing Community, The Key West offers a rare blend of move-in ready luxury and future flexibility, built for homeowners who want lasting value without compromise. (id:24801)
Century 21 B.j. Roth Realty Ltd.
27 Harold Avenue
Severn, Ontario
Luxury Features, Bright Design, Exceptional ValueThe Isla by Wincore Homes offers spacious main-floor living with 2 bedrooms, 2 full bathrooms, and an open-concept layout that blends comfort and functionality. A full unfinished basement provides framed potential for future expansion, giving you the flexibility to add another bedroom, bathroom, or recreation area while maintaining the ease of a bungalow lifestyle.This model is designed with thoughtful upgrades throughout: 9-foot ceilings, engineered hardwood throughout, and a chefs kitchen with quartz countertops, full-height shaker cabinetry, under-cabinet lighting, soft-close drawers, and premium pot lighting. Oversized 8-foot insulated garage doors, ENERGY STAR-rated windows, beautiful tilework in the bathrooms, and a frameless glass shower in the ensuite highlight the builders attention to quality and design. Located in Greenwood Landing, the Isla combines move-in ready luxury with room to grow, offering homeowners a modern home built for today with the flexibility to adapt for tomorrow. (id:24801)
Century 21 B.j. Roth Realty Ltd.
Lot 12 Hampton Lane
Barrie, Ontario
Welcome to this stunning pre-construction three-bedroom detached residence, thoughtfully designed with modern finishes and functional living spaces throughout. This brand-new home will be completed within one year of signing the Agreement of Purchase and Sale, giving you the opportunity to customize your dream home by selecting preferred finishes, materials, and colours. The open-concept layout features a chef-inspired kitchen with a stylish centre island, perfect for entertaining, and flows seamlessly into a spacious dining area with a walk-out to the deck. With 3.5 bathrooms and large windows that flood the interior with natural light, every detail is crafted for comfort and style. A finished basement with direct backyard access provides exceptional versatility. ideal for a rental suite, in-law accommodation, home office, or recreation space. Ideally located near Essa Road and Ardagh Road, Hampton Heights offers the perfect balance of urban convenience and natural beauty. Shopping, dining, GO Transit, and Highway 400 are only minutes away, while Centennial Park is less than ten minutes from your doorstep. Builder is offering an excellent Payment Structure: $20,000 on signing; $20,000 in 30 days; $20,000 in 60 Days; $40,000 in 90 days. This home is protected by a Tarion New Home Warranty.This is an outstanding opportunity to own a brand-new Barrie home in one of the city's most desirable locations-while enjoying the freedom to personalize it to your taste. (id:24801)
RE/MAX Elite Real Estate
22 Jones Court
Aurora, Ontario
Stunning 2-Story Home Nestled In The Heart Of A Desirable Family-Friendly Neighborhood! This Beautifully Maintained Property Features 3 Spacious Bedrooms, 3 Bathrooms, And A Bright, Open-Concept Layout Perfect For Entertaining. $$$ Spent On Renovation. The Updated Kitchen Boasts Quartz Countertops, Backsplash And A Breakfast Area. Enjoy Laminate Flooring Throughout, A Cozy Living Space Overlook The Frontyard, And A Walkout To A Private Deck, Fenced Backyard. Finished Basement With Separated Entrance And 3 Pcs Washroom. Add A Kitchen And Partition Walls To Create A Rental Suite For Extra Income. Conveniently Located Near Schools, Parks, Transit, And Shopping. A Must-See! (id:24801)
Exp Realty
68 Denton Circle
Vaughan, Ontario
This charming 3-bedroom freehold town home in the desirable "Maple" neighborhood features a bright, open-concept layout with a spacious living and dining area leading to a patio. The modern kitchen offers a ceramic backsplash and a breakfast bar. The master suite boasts a 4-piece ensuite and his & her's double mirror closets. Enjoy hardwood floors in the living and dining rooms, and an elegant oak staircase. The home has been freshly painted and includes a front porch enclosure. Located on a quiet family street, it is steps away from parks, schools, and shopping. Recent upgrades include a new A/C, furnace, roof, all new windows on the second floor, and a new garage door and opener. House has been rebuilt by the insurance company after a fire. This house offers comfort and style in family friendly environment. (id:24801)
Royal LePage Flower City Realty
84 Septonne Avenue
Newmarket, Ontario
Updated 3-Bedroom Main-Floor Home near Yonge Street & Shopping, Move right in to this 3-bedroom main-floor unit just minutes from Yonge Street and major shopping destinations. Recent upgrades make this space bright, modern, and ready to enjoy: Fully renovated bathroom with stylish new fixturesNew flooring throughout for a clean, contemporary feel, Freshly painted walls in a neutral palette Kitchen with brand-new cabinets and ample storageSpacious living and dining areas filled with natural lightPrivate laundry Perfect for families or professionals seeking comfort and a prime location close to transit, restaurants, and retail. (id:24801)
Right At Home Realty
76 Cetona Avenue
Vaughan, Ontario
Welcome to 76 Cetona Avenue a recently renovated, stunning 5+2 bedroom detached home nestled on a premium 50-foot lot in the heart of the prestigious Vellore Village community. Tons of upgrades and offering 3,473 square feet of elegantly finished living space above grade, this home seamlessly blends luxury with functionality. The main floor is thoughtfully designed with an open-concept layout, a private office that can double as a fifth bedroom, modern pot lights throughout, and a carpet-free design that enhances the clean, contemporary feel. Natural light floods every corner of the home, highlighting the custom finishes and expansive living areas. The second floor offers exceptional family living with two spacious ensuite bedrooms, while the remaining two bedrooms share a beautifully appointed third bathroom. The primary retreat features a spa-like 5-piece ensuite, perfect for unwinding after a long day. The basement is equally impressive with soaring 9-foot ceilings and two additional bedrooms ideal for extended family, guests, or income potential. Enjoy the added benefit of no sidewalk, allowing for extra parking on the extended driveway. Situated in one of Vaughan's most sought-after neighborhoods, this home is just steps to top-rated schools, lush parks, and all essential amenities. With convenient access to major highways, commuting is effortless. 76 Cetona Avenue is the perfect blend of location, space, and sophisticated living a true gem you won't want to miss. (id:24801)
RE/MAX Experts
506 - 99 South Town Centre Boulevard
Markham, Ontario
Newly Renovated the Entire Condo this Luxury "Fontana Condo" Building-B At The Heart Of Unionville. Bright And Spacious Corner unit 1+1 Den(Seller paid extra to Builder on added Den Wall and door to enclose Den Area as a 2nd bedroom with Ventilation included. 9 Feet Ceiling, North Clear Sunny Bright View,792 Sqft with balcony, Laminate Floor Thru-Out, Modern Open Kitchen With S/S Appliances And Granite Counter-Top, Walk To Bus Stop, Civic Centre, Markham Theatre, Plaza, Supermarket, Restaurants, Top Ranking Unionville HS & Parkview Ps. Minutes To Hwy 404 & 407, Go Train, Shopping Mall. Offers welcome anytime! (id:24801)
Century 21 Leading Edge Realty Inc.
166 Stanton Avenue N
Vaughan, Ontario
Welcome to this stunning 5+1 bedrooms, 6-bathrooms family home nestled in one of Vaughans most sought-after communities. Featuring a cozy chefs kitchen with a massive island at its heart, this home is designed for both everyday comfort and memorable entertaining. The finished basement offers the ultimate lifestyle retreat, complete with a wet bar, home cinema, private gym, spacious kids zone, and an additional bedroom/office for flexibility.Beautifully landscaped grounds surround the property, creating a serene outdoor setting perfect for relaxation or gatherings. Located in an amazing community, youll enjoy walking distance to top-rated schools, fully equipped parks, and convenient access to Canadas Wonderland, Vaughan Mills shopping, Cortellucci Vaughan Hospital, and countless amenities. This exceptional home masterfully combines luxury, function, and location. (id:24801)
Homelife Frontier Realty Inc.
118 Casserley Crescent
New Tecumseth, Ontario
Full of natural light 3 bed/ 3 bath home in a family friendly neighborhood! Main level features laminate floor throughout, airy great room,cozy living room, open concept kitchen with central island, large breakfast area, walk-out to fully fenced backyard & S/S appliances, spacious foyer with access to garage. 2nd floor boasts large primary bedroom with 3-piece ensuite & W/I closet, two spacious bedrooms, laundry room& 3-piece bathroom. Close to parks, conservation area, school. Minutes to shopping, easy access to Hwy 27 & 400. (id:24801)
Sutton Group-Admiral Realty Inc.
1217 - 10 Abeja Street
Vaughan, Ontario
Never before lived in 1 bedroom +Den suite. This spacious,bright residence offers a modern layout with high-endfinishes throughout. The suite features brand-newstainless steel appliances, providing both style andfunctionality. Perfectly situated, the location offersunparalleled convenience with access to Highway 400,Cortellucci Hospital, steps to Vaughan Mills, and shortdistance to transit. Experience the perfect combination of luxury living and convenience Landlord willing to subsidize 1 parking spot for $100 per month inaddition to rent. (id:24801)
Century 21 Green Realty Inc.
29 Wales Avenue N
Adjala-Tosorontio, Ontario
LOCATION LOCATION! CUSTOM BUILT BUNGALOW ON ONE OF EVERETT'S BEST LOTS! Welcome to this one owner custom built bungalow, perfectly situated on one of the nicest private lots in town! With no neighbours behind and a massive yard, this property offers a rare combination of peace, space, and functionality-perfect for growing families or multi-generational living. Step inside and enjoy the bright, open concept layout featuring 3 spacious bedrooms on the main floor and 2 additional bedrooms in the beautifully finished basement. The separate entrance in-law suite is ideal for extended family or guests. Whether you're an outdoor enthusiast or just love to entertain, the ample parking means there's room for all your toys-boats, trailers, RV's, you name it! Super large garage with heat is a plus! Located just 10 minutes from Alliston. This home combines small town charm with convenient access to all amenities, short walk to the park. Don't miss your chance to own this rare gem in Everett! (id:24801)
RE/MAX Hallmark Chay Realty
749 Via Romano Boulevard
Vaughan, Ontario
PRICED TO SELL!! Stunning 4+1 Bedroom Home in Upper Thornhill Estates Boasting Cathedral Ceilings, Hardwood Floors, and Large Windows. Enjoy a Functional Floor Plan with Main Floor Office, a Combined Open Concept Kitchen & Family Room Featuring Gas Fireplace & Large Windows. Step Into The Fully Hard & Soft Landscaped backyard with a Covered Hot Tub, Fully Equipped Outdoor Kitchen & Barbecue, and a Real Fire Pit. With Two-Car Garage and Professionally Maintained Front Yard, This Meticulously Cared For Home Offers Over 3500 Sq Ft of Luxurious Living Space. Come See For Yourself! *Some Photos Have Been Virtually Staged* **EXTRAS** Soaring 18Ft Cathedral Ceiling As You Walk In, Hardwood Floors Throughout, Private Office On Main Floor, Large Chefs Kitchen with a Spacious Island, Breakfast Area, Hot Tub, BBQ & Fire Pit. (id:24801)
Forest Hill Real Estate Inc.
26 Manley Avenue
Whitchurch-Stouffville, Ontario
Welcome to this beautifully maintained and upgraded family home in a family friendly community. Designed with comfort and style in mind. With crown moulding, elegant wainscoting, and hardwood floors throughout, this home seamlessly blends timeless charm with modern convenience. The upgraded kitchen features granite countertops, upgraded cabinetry, stainless steel appliances, and a reverse osmosis system. Enjoy the elegance of California shutters, stylish light fixtures, and a spacious backyard adorned with patterned concrete, ideal for entertaining! You can also unwind on your private balcony, creating your own outdoor retreat. Recent upgrades include a new roof, furnace, hot water tank; ensuring peace of mind for years to come. An Unfinished basement, waiting for all your personal touches. Location, location, location! Conveniently situated near schools, parks, amenities, and highways, this home is the perfect fit for growing families. Don't miss your chance to make it yours! (id:24801)
Woodsview Realty Inc.
654 Lyman Boulevard
Newmarket, Ontario
Stonehaven-Wyndham Executive Family Home. Prime location on a quiet, cul-de-sac like section of Wyndham Village. This beautifully maintained 4-bedroom, 4-bathroom home with main floor office offers a well-appointed centre hall plan with multiple living zones, blending comfort and sophistication for any family. The airy bright main level features formal living and dining rooms, a family room with gas fireplace overlooking the private fenced backyard, and a gourmet kitchen with a huge centre island, granite countertops, backsplash and stainless steel appliances. Pot lights and hardwood flooring run throughout the main level and upper-level bedrooms. Updated front windows add to the homes efficiency and curb appeal. A convenient main floor laundry provides access to the sun-filled 2-car garage.Upstairs, four spacious bedrooms include a luxurious primary suite with sitting area, walk-in closet and spa-like ensuite bath featuring a glass shower enclosure and soaker tub. The full basement offers excellent potential for future living space. Outdoors, enjoy mature landscaping, fully fenced yard, stone walkways, a private patio, and a relaxing hot tub. Ideally located with easy access to top-rated schools, Highway 404, public transit, beautiful parks, walking trails, restaurants, shopping, and the expanding amenities of both Newmarket & Aurora! (id:24801)
RE/MAX Hallmark York Group Realty Ltd.
32 Addington Square
Markham, Ontario
Rarely offered! Situated on a generous 0.35-acre in-town lot, this beautifully maintained home showcases pride of ownership by its original owner. Exceptional curb appeal includes a classic interlock driveway, manicured perennial gardens, lush lawns, and a charming iron gate leading to the backyard. Step inside to a bright, welcoming foyer that flows effortlessly into spacious principal rooms. The living and dining rooms feature hardwood floors and oversized windows, offering an abundance of natural light. The eat-in kitchen has classic white cabinetry and overlooks a cozy sunken family room, ideal for family gatherings or entertaining. A main-floor office with French doors provides the perfect work-from-home setup, while the convenient laundry room offers direct access to the side yard. Upstairs, the grand staircase leads to four generously sized bedrooms, including the primary suite with a walk-in closet and 5-piece ensuite bath. The untouched basement offers excellent potential with a roughed-in recreation space and a partially finished area that could serve as a 5th bedroom. The private backyard is a true sanctuary, featuring mature fruit trees, vegetable gardens, and vibrant landscaping, ready to be enjoyed or transformed into your dream outdoor retreat. This is a one-of-a-kind property waiting for its next forever family! (id:24801)
Century 21 Leading Edge Realty Inc.
2153 Spring Street
Innisfil, Ontario
Spacious and bright!!! This full 5-bedroom home is available for lease in a prime Innisfil location. Situated on a generous 75 x 200 foot lot, the property offers plenty of outdoor space and is just minutes from the library, a variety of schools, grocery stores, and the beach. The home features three bedrooms upstairs and two downstairs, along with a three-piece bathroom on each level, providing flexible living arrangements for families of all sizes. The driveway accommodates parking for two vehicles. Utilities are set at a flat rate of $300 per month, with reimbursements for under usage or additional charges if usage exceeds the allowance. Pets are not permitted. (id:24801)
RE/MAX Hallmark Realty Ltd.
52 Bella Vista Trail
New Tecumseth, Ontario
Welcome to Briar Hill, a vibrant, resort-style community next to the scenic Nottawasaga Inn. This beautifully maintained bungaloft offers soaring cathedral ceilings and skylights in the open-concept living and dining areas, filling the space with natural light. The updated kitchen features sleek white cabinetry, stone countertops, tile backsplash and flooring, plus a bright breakfast nook. The main floor primary suite has a 4-piece ensuite with a walk-in shower and soaker tub. Enjoy the convenience of a main floor laundry room and additional powder room.Upstairs, the loft overlooks the living area and includes a 3-piece ensuite, ideal as a second bedroom, guest suite, or home office.The fully finished basement expands your living space with a large recreation room, built-in cabinetry with counter and beverage fridge area, a separate office and an additional bedroom. Ample storage including under-stair space and cold room finish off this level. Relax outdoors on your private enclosed deck surrounded by lush perennial gardens. Located just steps from walking trails, golf, and resort amenities, and only minutes to the charming shops and dining of historic downtown Alliston. (id:24801)
Century 21 Leading Edge Realty Inc.
18 Sir Constantine Drive
Markham, Ontario
This spacious bungalow is full of potential. Move in, renovate, or build your dream home. The main floor features an open concept living and dining area, a bright eat-in kitchen, and three well-sized bedrooms including a primary with semi-ensuite access. The finished basement offers even more living space with a large recreation room, two additional rooms ideal for a home office or guest suite, a bathroom, and a laundry room. With a separate entrance from the backyard, there is potential for an in-law or nanny suite. Enjoy summer evenings on the cozy front porch or relax on the raised deck with a retractable awning overlooking the enclosed pool area, perfect for entertaining or family fun. Located in a well-established neighbourhood, you are steps from parks, schools, and transit, and just a short drive to shops, restaurants, and everyday essentials. (id:24801)
Century 21 Leading Edge Realty Inc.
5845 Aurora Road
Whitchurch-Stouffville, Ontario
Nestled on 8.33 acres of pristine, unspoiled land, this exceptional one of a kind property offers the tranquility of Muskoka with the convenience of suburban living. Lovingly restored in 2014, the home blends timeless modern finishes with a layout ideal for growing or multi-generational families. Every detail of the exterior was updated during the restoration including the roof, soffits, eaves, windows, and exterior doors. The expansive grounds include a 10' x 10' storage shed, a separate 20' x 30' heated workshop, and a charming chicken coop for those with a passion for hobby farming. A 1000 sq ft. detached guest house which is just a short stroll from the main home features a sitting area with kitchenette, bathroom and a 2nd floor loft, a cozy and private space for visitors. Inside, the main home features a unique and versatile layout with dual staircases and distinct wings that flow seamlessly together. The main floor of this 3800 sq ft home boasts an open-concept chef-inspired kitchen overlooking the living and dining areas. Adding more convenience to this space is a powder room and laundry room with additional storage. The upper level offers a stunning great room and dining area with soaring cathedral ceilings and architecturally inspired windows that flood the space with natural light. The luxurious primary suite is a true retreat, featuring a spa-inspired ensuite and walk-out to a glass-enclosed balcony. With a total of 5 bedrooms & 5 bathrooms this property provides plenty of room for the whole family. Enjoy chilly evenings in the enclosed sunroom or take in panoramic views from the multi-level deck overlooking the rolling greenery and serene surroundings. Whether you're entertaining, gardening, or simply unwinding, this property offers the perfect backdrop. (id:24801)
Century 21 Leading Edge Realty Inc.
Lph02 - 9500 Markham Road
Markham, Ontario
Welcome to upscale urban living in the heart of it all. This stunning penthouse suite in UV1, Greenparks prestigious building, offers a rare blend of modern elegance, comfort, and convenience. From the moment you enter the building, you're greeted by a stylish, hotel-inspired lobby with full concierge service. Inside, this one-of-a-kind unit features approximately 1,000 sq. ft. of sophisticated living space, featuring 10-foot floor-to-ceiling windows that flood the home with natural light. The sleek, contemporary design is enhanced by premium finishes throughout. A gourmet kitchen is a chefs dream, complete with granite countertops, stainless steel appliances, and a centre island with breakfast bar. The split-bedroom layout provides maximum privacy. The spacious primary suite includes a walk-in closet and a spa-like ensuite bath. The second bedroom is ideally located on the opposite side of the unit, just steps from the main bath. The showstopper is a sprawling 240 sq. ft. private terrace offering breathtaking, unobstructed panoramic views to the south, east, and west perfect for relaxing or entertaining in style. Located just steps from Mount Joy GO Station, with schools, shopping, and dining nearby, this is luxurious condo living at its finest. (id:24801)
Century 21 Leading Edge Realty Inc.
21 Jonathan Street
Uxbridge, Ontario
Welcome to this charming and versatile home situated on an expansive and beautifully landscaped 0.38-acre lot. Offering endless possibilities, this property is perfect for families, investors, or anyone looking to customize their dream home. Step inside to a bright and inviting combined living and dining room featuring rich hardwood floors and large windows that fill the space with natural light. The eat-in kitchen is functional and spacious, boasting wall to wall cabinetry with a built- in desk and two walkouts to a large deck, making outdoor dining and entertaining a breeze. With three generously sized bedrooms, it is ideal for growing families. A finished walk-up basement offers additional living space with a large recreation room and 3pc bathroom. Love the outdoors? You'll be impressed by the massive, private backyard, a true retreat with a children's play area, mature trees, and lush greenery. There's more than enough space to host summer barbecues, garden to your hearts content, or simply relax and enjoy the peace and quiet. Conveniently located close to schools, parks, shopping, and transit, this home combines suburban serenity with city accessibility. (id:24801)
Century 21 Leading Edge Realty Inc.
55 Elphick Street
Essa, Ontario
Gorgeous Detached 4 Bedroom, + Second Floor Media Room,Formal Dining Room and Open Concept Great Room, Kitchen and Breakfast Room. This Zancor Built Home (Raspberry Model) is 2760 Square Feet With Lots Up Upgrades. Inground Sprinkler System Front/Backyards. Backyard is Fully Fenced. Located On Quiet Family Street Close To All Amenities. Minutes to CFB Borden and the City Of Barrie. Quick Closing Available. (id:24801)
Fabiano Realty Inc.
Ph2 - 100 Anna Russell Way
Markham, Ontario
Look no further! This freshly painted 859 sq. ft. penthouse unit is ready for your personal touch. Featuring an open-concept living and dining area with elegant crown moulding, the space seamlessly flows to your own private terrace, perfect for relaxing outdoors. The spacious kitchen offers ample cabinet and counter space, a double sink, and the added convenience of a washer/dryer at one end. The generous main bedroom includes a wall-to-wall closet with additional hidden storage behind, providing plenty of room for all your essentials. Completing the unit is a 4-piece bathroom and two additional storage closets. Take advantage of the exceptional building amenities, including a library, recreation room, hair salon, an extra laundry room for large items, and inviting outdoor patios and garden plots. Located in a vibrant 55+ community, you'll enjoy the ease of on-site local transit, quick access to the GO Train, and just a short stroll to Unionville's charming Main St. and Farmers' Market. (id:24801)
Century 21 Leading Edge Realty Inc.
224 - 100 Anna Russell Way
Markham, Ontario
Charming renovated condo in this sought after Lifelease building in the heart of Historic Unionville. Over $40K spent on renovations/upgrades throughout the unit. This bright and modern 1100sq ft. 2-bedroom + den Lilac model features durable laminate flooring and elegant light fixtures in the dining room and hallway. Pot lights have been adding in the living area and both bedrooms. A gourmet kitchen featuring sleek white cabinetry, granite countertops and stainless steel appliances. The primary bedroom features an extra large walk-in closet with ample storage space. Nestled in a serene, prime location steps to the GO train, Toogood Pond and all the shops and eateries on Main Street. Markville Mall is just a short drive or bus ride away. This unit offers the perfect blend of tranquility and convenience. Enjoy being a part of this vibrant age 55+ community. (id:24801)
Century 21 Leading Edge Realty Inc.
32 Westmoreland Court
Markham, Ontario
Spacious and bright 3-bedroom basement apartment located in a beautiful family-friendly Unionville neighbourhood. This freshly painted unit features a private entrance, open concept living/dining area with pot lights and pristine laminate floors. The large kitchen has quartz counters, lot of cabinet space and stainless steel appliances. Plenty of natural light with larger windows in the kitchen and bedroom and a patio door leading to the large backyard. A three piece bathroom and separate laundry room complete this meticulously maintained apartment. Close to top-ranked schools, public transit, parks and shopping. 1 driveway parking spot included. The all inclusive rent covers heat, hydro, water and internet. Nothing to but move in! (id:24801)
Century 21 Leading Edge Realty Inc.
118 Emery Hill Boulevard
Markham, Ontario
Beautiful and well maintained Semi-detatched home in Quite and Peaseful Berczy community.South facing, very bright and functional layout. 9 ft ceiling, Fresh paint, new finishedbasement (2024), a lot of new upgrade including quartz countertops (2023) , hard wood flooringand stairs (2023), heat pumt (2024), HRV, Centralized humidifier, Pot lights (2023) , Zebrablinds (2023), New furance (2022), dish washer (2025), water softener (2024), etc. Mins away fromStonebridge school ( rating 9.7, One of most commendable school in Markham) , Go station, Yorktransit, and Commericial Plaza, Freshco, Shopper Drug Mart and all food Joints. (id:24801)
Aimhome Realty Inc.


