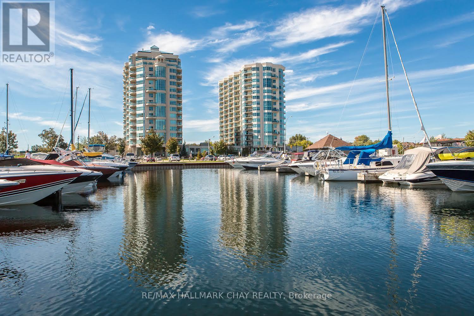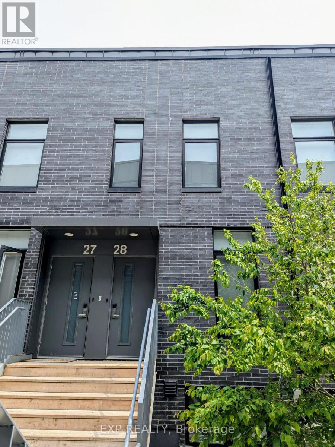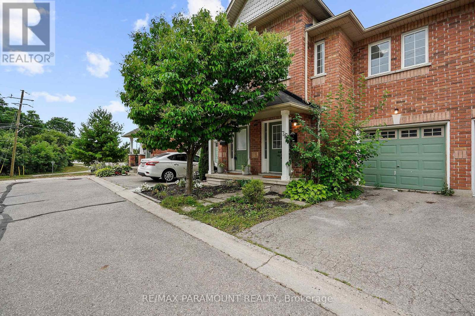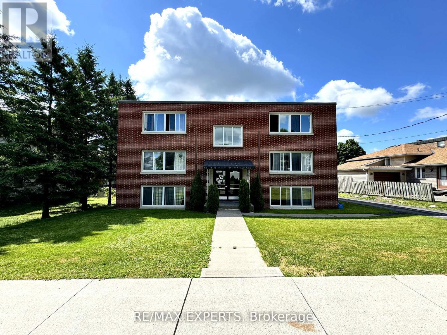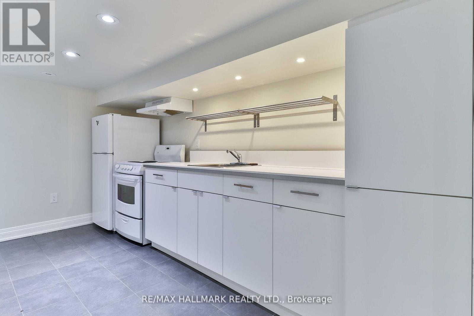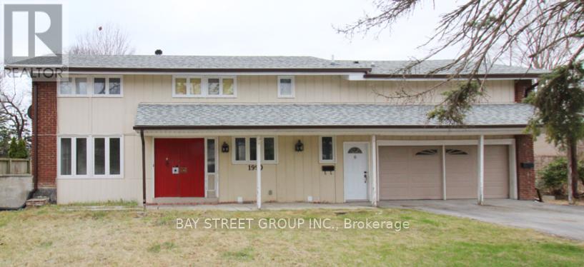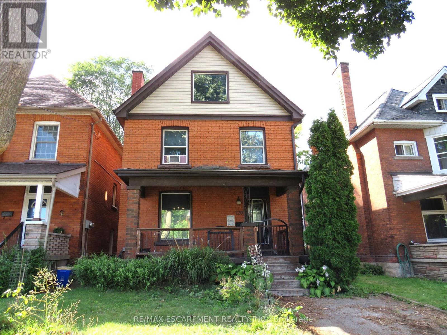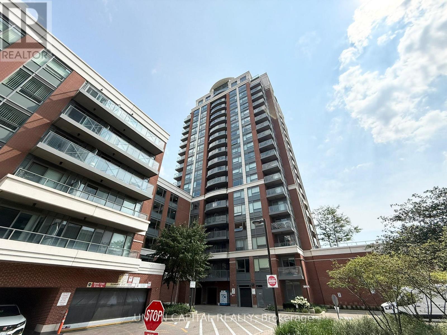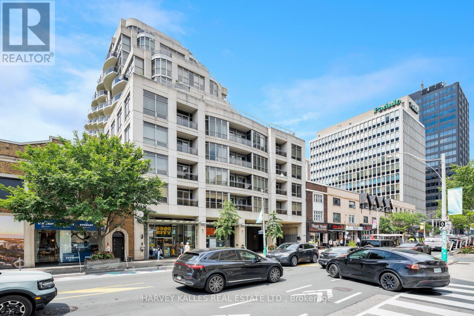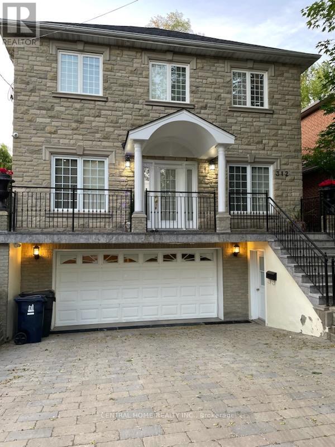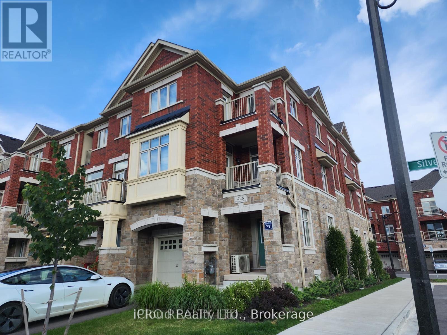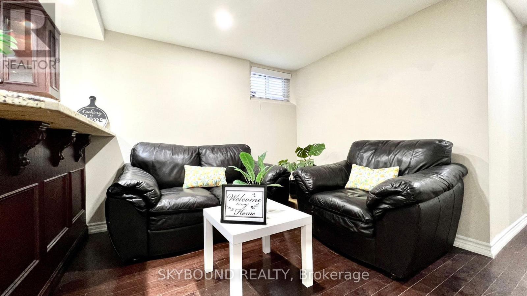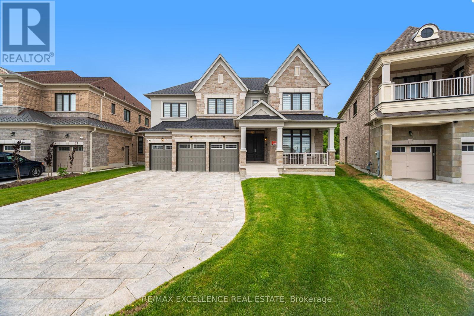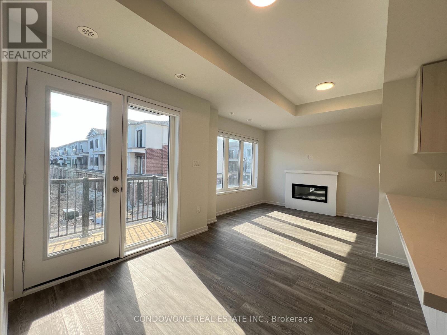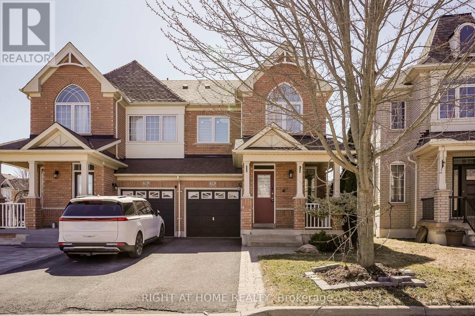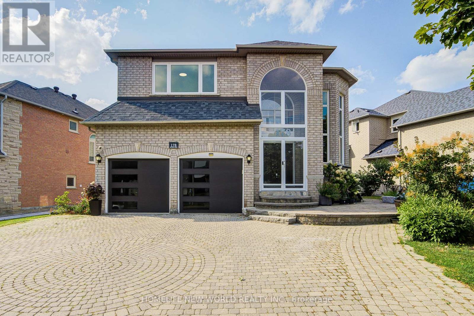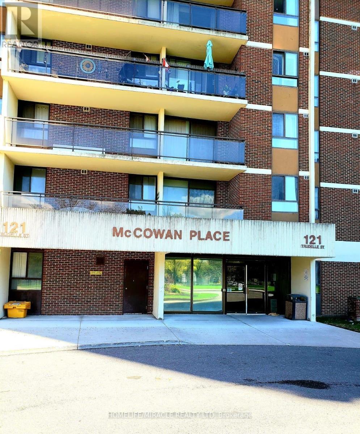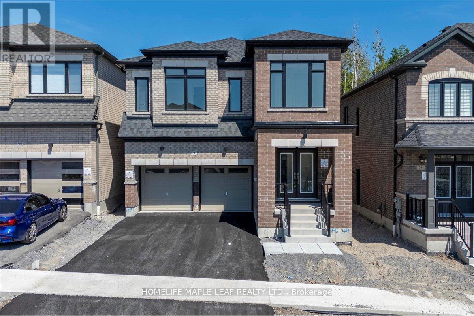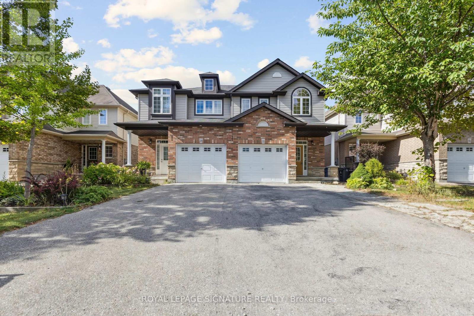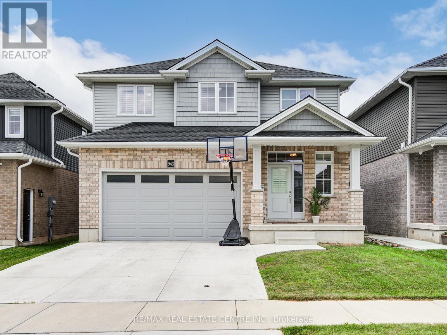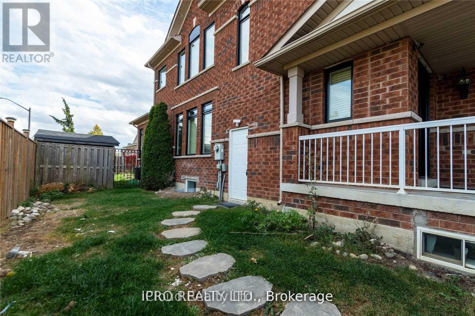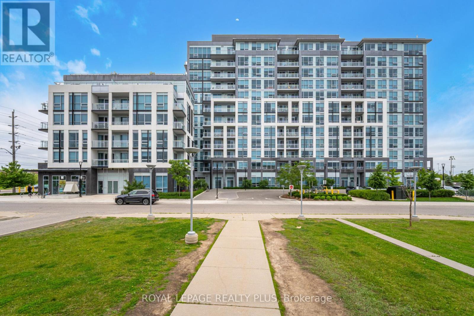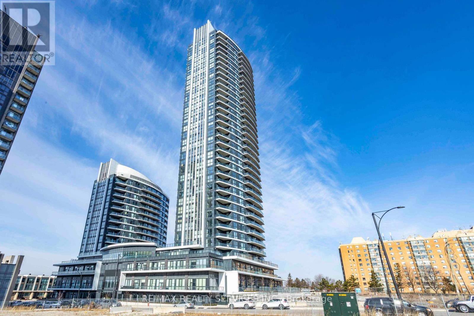307 - 2 Toronto Street
Barrie, Ontario
Welcome to the Grand Harbour Condominium Community! Situated on the shore of Lake Simcoe's Kempenfelt Bay - this rarely offered third level garden suite offers spectacular lake views as well as a stunning garden terrace walk out to extend your living space outdoors! Spacious Windward model - 836 sqft - 1 x bedroom - 1.5 x bath floor plan - provides you with functional living space. With only a few of this floor plan in the building - this is a rare and unique condo opportunity! Tasteful neutral decor throughout this open floor plan (9' ceilings) makes it a breeze for you to customize this space to your own style. Open kitchen with breakfast bar, plenty of workspace and abundance of cabinets for storage. Breakfast bar overlooks the open floor plan living/dining space. Convenient easy maintenance flooring and tiles - no carpeting! Sliding doors and large windows bathe this suite with natural light. Extend your functional living space outdoors onto your private terrace, open to the third level mature perennial gardens and common grounds. Primary bedroom with plenty of closet space and private ensuite with tub and separate shower. You will appreciate having your own laundry in this well-appointed suite. This condo community offers some of the best condo amenities - indoor all season pool, hot tub and sauna with change rooms - as well as party room, games, room, library, gym/exercise room, guest suites, visitor parking and more! Welcome to the waterfront of Lake Simcoe on the shore of Kempenfelt Bay - boardwalk stroll along the beach, hike/bike along the seasonally groomed Simcoe County Trail. Steps to key amenities that Barrie has to offer - shopping, services, fine and casual dining, entertainment and four season recreation Simcoe County is known for. Short drive to golf, skiing and commuter routes north to cottage country or south of the GTA and beyond. Easy access to public transit, GO train service. Welcome to the luxury and convenience of condo life in Barrie! (id:24801)
RE/MAX Hallmark Chay Realty
28 - 1720 Simcoe Street N
Oshawa, Ontario
Best value in the complex, this updated 3-bedroom stacked townhouse offers unbeatable convenience in one of Oshawa's most accessible locations. Perfect for investors, first-time buyers, or parents of students attending Ontario Tech or Durham College, each bedroom has its own 4-piece ensuite, making it ideal for shared living. One of the bedrooms was fully renovated in May 2024, and with one room currently vacant, its an excellent opportunity for an investor family to have their child live in while generating rental income from the others. The open-concept kitchen features granite countertops and stainless steel appliances, with a spacious layout for entertaining or studying, plus a private balcony off the upper bedrooms. Located in the University District just steps to restaurants, shopping, transit, and Cedar Valley Conservation Area, this home includes one designated parking spot, all existing appliances, ensuite laundry, and access to on-site gym facilities. (id:24801)
Ipro Realty Ltd.
71 - 250 Ainslie Street
Cambridge, Ontario
Welcome to this desirable pocket of Cambridge, home to a charming collection of townhomes. This beautifully maintained residence showcases updated flooring, fresh paint, modern light fixtures, and a brand-new fridge and stove. The bright and spacious living room is perfect for relaxing or entertaining, while the kitchen offers plenty of room for cooking and enjoying meals at the breakfast table. The home is filled with natural light, creating an open and airy feel thats enhanced by the updated finishes such as the light paint and updated light fixtures. The main floor also includes a convenient powder room. Upstairs, youll find three generous bedrooms plus a versatile den, along with two full bathrooms. The unfinished walkout basement provides excellent potential for additional living space tailored to your needs. Direct garage access into the home adds everyday convenience. With many exterior elements cared for, you can enjoy a low-maintenance lifestyle in a fantastic location. Situated in an excellent location close to all amenities. This home is truly one to see in person to appreciate its space, layout, and setting. (id:24801)
RE/MAX Paramount Realty
Unit 1 - 63 Donald Street
Belleville, Ontario
Available immediately, this spacious 2-bedroom, 1-bathroom ground-level unit offers convenient parking and a private rear entrance from the kitchen to the parking lot. Located in a quiet, well-maintained multiplex building, its just steps from transit, FreshCo, banks, schools, restaurants, parks, and more - providing easy access to all essential amenities. (id:24801)
RE/MAX Experts
281 Symington Avenue
Toronto, Ontario
Extremely Desirable Junction Triangle Neighbourhood!! Close To Shops, Schools, and Restaurants. TTC At The Door! 5 Minutes Walk To SubwayStation. Spacious, Clean and Open Concept Living, With Dining And Kitchen. Finished Cold Room Can Be Used As Storage Room. SeparateEntrance. Unit has been Painted and is Clean And Spacious. No Smokers And No Pets. (id:24801)
RE/MAX Hallmark Realty Ltd.
Basement - 1990 Liverpool Road
Pickering, Ontario
Newly Renovated Basement Apartment Available For Rent! This Beautiful Unit Is Located In A Prime Single Detached House In Pickering, Offering A Comfortable And Modern Living Space. Featuring 1 Spacious Bedroom, 1 Full Bathroom, And A Brand New Kitchen This Apartment Is Perfect For A Single Professional Or A Couple. The Kitchen Is Fully Equipped With Brand New Appliances Including Fridge, Oven, Stove, And Range Hood. Enjoy The Convenience Of A Private Separate Entrance, Ensuring Complete Privacy. Situated In A Quiet And Beautiful Community, The Home Is Just Minutes Away From Highway 401, Pickering City Centre, Shopping, Restaurants, Schools, And Parks. This Is An Ideal Opportunity To Live In A Highly Desirable Area With All Amenities Close At Hand. Dont Miss Out On This Gorgeous Basement Apartment! (id:24801)
Bay Street Group Inc.
120 Sanford Avenue S
Hamilton, Ontario
Investors Dream in Mature St. Clair Neighbourhood! Attention Investors & 1st Time Buyers! Large 2 1/2 Storey Brick Home with 5 Bedrooms & 2 Kitchens. Lots of Potential for Income or Large Family! Hardwood Floors. 100 AMP Breakers. Gas Furnace Installed 2013. Owned Hot Water Tank. Sliding Patio Door Off Dining Room Leads to Fenced in Yard. Private Parking for Your Vehicle. Spray Foam Installation in Main Floor, Second Floor & Basement, Installed in 2020. Steps to Schools, Parks, Public Transit, Local Shops, Cafes & Future LRT! Minutes to Gage Park, the Downtown Core, West Harbour Go, Trendy Ottawa Street & Highway Access to QEW & Redhill! Square Footage & Room Sizes Approximate. Elementary Schools: Adelaide Hoodless, Notre-Dame. High Schools: Cathedral, Bernie Custis (id:24801)
RE/MAX Escarpment Realty Inc.
503 - 8200 Birchmount Road
Markham, Ontario
Prime Location in Markham! Functional 1-Bedroom Layout with 560 Sq.Ft. Interior + 55 Sq.Ft. Balcony, Includes 1 Parking & 1 Locker. Bright, Clean & Move-In Ready! Enjoy 24-Hr Concierge, Indoor Pool, Gym & More. Conveniently Located Steps to Hwy 7 Transit, Minutes to Hwy 407/404. Walking Distance to Whole Foods, LCBO, York University, Downtown Markham, Banks, Restaurants, Shops & All Amenities. Dont Miss This Opportunity A Must See! (id:24801)
Union Capital Realty
1201 - 1430 Yonge Street
Toronto, Ontario
Unparalleled Luxury. 2,200+ Square Feet Of Bright, Open & Spacious Living At The Clairmont. Gorgeous Corner Unit With Wrap Around Vistas. 2 + 1 Bedroom, 4 Washrooms. Two Parking Spaces. Three Lockers. Beautiful Hardwood Floors. 24 Hour Concierge. Incredible Amenities. Steps To Great Eating and Shopping. (id:24801)
Harvey Kalles Real Estate Ltd.
Lower Level - 312 Mckee Avenue
Toronto, Ontario
Location, Location, Updated Fully Furnished, Oversize 1 Bedroom Basement, With Separate Entrance, Ensuite Laundry, 3Pcs Washroom, Appliances, Tv. High Speed Internet, Highly Desirable Location Close To Schools, Amenities, Hwy, Subway, Bayview Village And More. (id:24801)
Central Home Realty Inc.
5736 Leonard Avenue
Niagara Falls, Ontario
Welcome to a stunning all brick Single family detached home located in the heart of Niagara Falls with great rental income potential. Fully renovated with 75k+ spent on recent upgrades throughout this gem of a property. Upgrades include new paint throughout the main and 2ndfloor, new 24" x 24" tile flooring throughout the main floor hallway/kitchen, new kitchen cabinets with new counter-top, new kitchen sink/range hood, new 3-piece bathroom on the 2nd floor,3-piece bathroom on the main floor that is only 1 year old, new tank-less water heater. Fully finished 2-Bdrm basement that is only 1year old and has been freshly painted, with a separate entrance from the back end of the garage. Huge attic storage space with a stair entrance from within a room on the 2nd floor. Huge backyard with a large deck & a storage shed plus a beautiful large front porch. Roof shingles were replaced 4 years ago. This property is in a prime location, minutes away from The Horseshoe Falls as well as all major amenities. Amazing rental Income potential, Perfect For investors and1st time buyers. The 2-Bdrm basement is currently rented at$1400/month. This home is Turn Key Ready! An Absolutely Must visit property!!! (id:24801)
Century 21 Green Realty Inc.
428 Silver Maple Road
Oakville, Ontario
Luxurious 3+1 Bed, 3 Bath Freehold Corner Lot Townhome in Joshua Meadows! Built in 2021 with over $15K in upgrades, this 1,888 sq. ft. home features 9feet ceilings, high-end stainless steel appliances, quartz countertops, upgraded lighting, and two separate balconies offering abundant natural light and clear views. Functional layout with 3 spacious bedrooms + den, single garage with private driveway (2 parking large spots total). Prime location steps to St. Cecilia Catholic School, in boundary for Oakville's newest public school (opening Sept 2025), and close to parks, trails, groceries, and highways. Monthly POTL: $113.00 (id:24801)
Icloud Realty Ltd.
Bsmt - 1161 Claredale Road W
Mississauga, Ontario
Attention Business Professionals!!! Families!!! Couples!!! Singles!!! Newly Renovated Basement Apartment With Separate Entrance and Walk out to Front door. Fully Furnished, Freshly Painted, New Ss Appliances, Large - Combined Living And Dinning Room, Counter Bar, 2 Large Bedrooms,Led Pot Lights, Newer Furniture, Two Parking Spots included, Just Move In And Live!!! All inclusive in Rent even Internet Included, you heard it.Close To All Major streets and Highways, Lakeshore access, Shopping Malls, Walk Distance To Very Popular Port Credit, Bars, Clubs,Restaurants, Cinema, Great Location In Mineola, One Of Most Prestigious Areas In the GTA. Shared Laundry is also available and include. Just come and see for yourself. (id:24801)
Skybound Realty
78 Appleyard Avenue
Vaughan, Ontario
A rare opportunity to experience true luxury living on a premium pie-shaped ravine lot, with $400K spent on the lot premium alone. This exceptional residence is crafted by a top-tier executive builder, with over $400K in upgrades, all professionally completed through the builder. Showcasing two opulent primary suites with private balconies, spa-inspired 6-piece ensuites, and heated floors. The elevator provides seamless access to all levels. The main floor features a versatile library with a full ensuite, perfect as a 6th bedroom. The chefs kitchen impresses with a stunning 16-ft quartz island, Wolf range, Sub-Zero fridge/freezer, and extended custom cabinetry. Additional highlights include full smart home wiring, an integrated security system, a 3-car garage with EV charging, and parking for 8+ vehicles. Set on a pool-sized ravine lot, this home defines luxury, privacy, and exceptional craftsmanship. (id:24801)
RE/MAX Excellence Real Estate
6 Matawin Lane
Richmond Hill, Ontario
Modern 2-bed, 3.5-bath townhouse in Legacy Hill. Features open-concept layout, quartz kitchen, EV-ready garage, and two balconies. Primelocation near Hwy 404, top schools, parks, and major retailers. Stylish, convenient living in a growing community. (id:24801)
Condowong Real Estate Inc.
74 Amos Lehman Way
Whitchurch-Stouffville, Ontario
Welcome to 74 Amos Lehman Way a beautifully upgraded semi-detached gem nestled in one of Stouffville's most sought-after, family-friendly neighborhoods. This move-in-ready home has seen $$$ spent on premium upgrades, offering unmatched value and peace of mind for todays discerning buyer. Step inside to an inviting, open-concept layout filled with natural light and elevated by elegant hardwood floors that flow seamlessly through the main living spaces. The heart of the home is a modern, entertainers dream kitchen, featuring a sleek tiled backsplash, a generous center island, and ample cabinetry perfect for everything from casual weeknight dinners to lively weekend gatherings. Upstairs, the expansive primary suite provides a serene escape with a luxurious 4-piece ensuite and a spacious walk-in closet, while two additional bedrooms offer versatility for family, guests, or a home office. ***This home is packed with high-efficiency upgrades, including newer roof shingles (2023), high-efficiency furnace (2023), Central AC (2023), owned water softener (2023), triple-pane windows (2023), modern front door (2023), zebra blinds (2023), attic and basement insulation (2023), and newer washer, dryer, and dishwasher (all installed in 2023)***.Enjoy the convenience of direct garage access and a double driveway with no sidewalk interruptions. Perfectly located just steps from the Stouffville Leisure Centre, scenic trails, lush parks, and minutes from top-rated schools, vibrant shops, and the GO Train station this home offers the ideal balance of small-town charm and urban accessibility. (id:24801)
Right At Home Realty
178 Alpine Crescent
Richmond Hill, Ontario
Bright Sun Filled South Exposure Executive Home. 3,558 Sq.Ft As Per Builder's Plan, 9' Ceiling On Main Floor, Cathedral Ceiling In Foyer. Brand Name Hood Fan, Works Well with Gas Stove, Perfect Combination for Skilled Cooking. New Renovations. Freshly painted. Great Frontage with Lots Car Park Space. Walking Distance To Bayview Secondary, Top Ranking School with IB Program. 4 Bedrooms With 3 Baths On Second Floor, One Of The Biggest Models On The Street. Walking Distance to Shops, Transit. Easy Access to Highway. (id:24801)
Homelife New World Realty Inc.
814 - 121 Trudelle Street
Toronto, Ontario
Step Into Comfort at McCowan Place! Welcome to Unit 814 at 121 Trudelle Street-a bright, beautifully well maintained condo nestled in the lively Scarborough community. This inviting home strikes the perfect balance between modern ease and everyday comfort. Inside, the layout is drenched in natural light, creating a warm and welcoming atmosphere. Two spacious bedrooms provide plenty of room to unwind, including a primary suite complete with its own private ensuite bathroom. The expansive family room flows seamlessly onto a private balcony-perfect for sipping your morning coffee, soaking in the sun, or hosting friends on summer evenings. The beautiful kitchen area connects directly to the dining area. Additional features include in-suite laundry for your convenience and a whole-unit was freshly painted, making this home move-in ready. Life at McCowan Place means more than just a great unit. Enjoy amenities like a sparkling outdoor pool, tennis court, fitness center, sauna, party room, library, parkette, and a resident lounge. The building also boasts 24-hour security, underground parking and ample visitor parking. Conveniently located near schools, shopping, dining, and green space. With easy access to TTC routes, Kennedy Station, Eglinton GO, and just a short drive to Highway 401, commuting across the city is a breeze. Plus, with Scarborough Town Centre and Eglinton Square close by, everything you need is right at your doorstep. This is more than a condo-the location, the peacefulness of the view and closeness to many connivences make it the perfect place to call home. Book your showings today, it's a must see. (id:24801)
Homelife/miracle Realty Ltd
1242 Talisman Manor
Pickering, Ontario
New Detached By Fieldgate Homes (MAXIMUS MODEL). Welcome to your dream home in Pickering! Amazing living space! Backing onto green space! Bright lightflows through this elegant 5-bedroom, 3.5 bathroom gorgeous home. This great designed home features a main floor library, highly desirable 2nd floor laundry, enjoying relaxing ambiance of a spacious family room layout w/ cozy fireplace, combined living and dining room, upgraded kitchen and breakfast area, perfect for entertaining and family gatherings. The sleek design of the gourmet custom kitchen is a chef's delight, a double car garage. Move-In ready With Thoughtful Upgrades throughout! This property offers everything you need to live, work, and entertain in style! Schedule your private viewing today before this is gone! This home offers endless possibilities, don't miss this beautiful opportunity! (id:24801)
Homelife Maple Leaf Realty Ltd.
30 Vipond Street
Guelph, Ontario
Welcome to an exceptional semi-detached home in the coveted Grange Hill East neighbourhood. This 2-storey semi offers 3 bedrooms and 4 bathrooms, with a functional and spacious floor plan spanning up to 2000 sqf. Step inside to discover a welcoming sunken foyer, a generous dining area, and a spacious living room that leads to an inviting eat-in kitchen perfectly designed for both comfortable family living and entertaining. Upstairs, you'll find three well-appointed bedrooms, two full bathrooms, and a convenient laundry area. The fully finished basement significantly enhances living space, offering a vast recreation area and an additional 2-piece bathroom ideal for media, play, or a home office. This home shines both inside and out not only is it big and spacious, but its also environmentally friendly. Solar panels installed on the property generate approximately $9,000 annually, offering excellent value and sustainability. Outdoors, the property has 2 cars driveway and attached single-car garage, providing ample parking and storage. The backyard is perfect for family gatherings, gardening, or simply relaxing. Steps to schools, parks and stores. Do not miss the opportunity. (id:24801)
Royal LePage Signature Realty
943 Downing Drive
Woodstock, Ontario
Welcome to 943 Downing Drive, A Modern Masterpiece in North Woodstock. Nestled peacefully on a quiet cul-de-sac in the highly sought-after north end of Woodstock, this exquisite detached home built in 2019offers the perfect blend of elegance, comfort, and functionality. Featuring a double-car garage and a pristine two-car concrete driveway, this meticulously maintained residence stands as a testament to quality craftsmanship and thoughtful design. Boasting over 1,949 sq. ft. of beautifully appointed living space, the home greets you with a grand open-to-above foyer adorned with modern tile flooring, setting the tone for the sophisticated finishes that follow. The main level is enhanced by 9-foot ceilings and rich hardwood flooring, anchored by a stunning stone gas fireplace that creates a warm and inviting ambiance. Designed for both daily living and entertaining, the open-concept layout flows seamlessly into the gourmet kitchen. Here, you'll find extended-height cabinetry, sleek stainless steel appliances, pot lighting, a spacious walk-in pantry, and abundant storage, truly a chef's delight. Sliding glass doors extend your living space to a beautiful wooden deck, perfect for summer barbecues and al fresco dining. Upstairs, the home continues to impress with four generously sized bedrooms, including a serene primary suite complete with a walk-in closet and a spa-inspired ensuite featuring a glass-enclosed stand-up shower. A conveniently located second-floor laundry room adds everyday practicality to this elegant home. The unspoiled lower level presents endless possibilitieswhether you envision a home theatre, games room, or additional family retreat, the space is yours to transform. Located in one of Woodstock's most desirable neighbourhoods, this home offers not only tranquillity but also proximity to top-rated schools, shopping, and essential amenities. Don't miss the opportunity to make 943 Downing Drive your forever homewhere luxury, location, and life (id:24801)
RE/MAX Real Estate Centre Inc.
Bsmt - 3856 Passway Road
Mississauga, Ontario
Renovated, Legal 1 bedroom + den basement available for rent in a quiet neighbourhood of Lisgar Mississauga from September 1, 2025. Furnished with 60" TV, couch, entertainment table, king size mattress, cupboards and shelf's for storage in bedroom and living. Ventiliated living, dining and bedroom. Den can be used as a study or office room. Spacious Kitchen includes electric stove, microwave, fridge with a separate in suite laundry, fenced private backyard. Separate main Entrance. One Parking Spot. Utilities 30% has to be paid by TENANT (Electricity, Gas Water, Water Heater) WIFI, mall & Lisgar Go Station (id:24801)
Ipro Realty Ltd.
620 - 1050 Main Street E
Milton, Ontario
An Immaculate 4 Years Upgraded Corner Apartment, 10 Ft Ceiling 1 Bedroom + Washroom. S/S Appliances. Large Balcony With A Very Nice Parks And City View. Steps to Go Station, Library, Groceries, Parks, Schools, 5 min. to Hwy 401.Maintenance includes: Hydro, Heat, Water, Internet, 1 Parking, 1 Locker. Don't Miss It... (id:24801)
Royal LePage Realty Plus
918 - 35 Watergarden Drive W
Mississauga, Ontario
2 PARKING SPOTS: ONE WITH EV CHARGER, CORNER UNIT WITH SUNNY WEST EXPOSURE: Immaculately maintained 2+Den, 2-Bath condo offering a desirable corner layout 968 sf + 99 sf balcony with expansive west-facing views. This residence is in PRISTINE CONDITION, featuring a full-size tiled kitchen with modern, well-maintained appliances and impeccable laminate flooring throughout. The functional floor plan includes a versatile den, suitable for a home office or additional living space. Both bathrooms are tastefully appointed, complementing the units bright and spacious design. The window coverings are operated by remote control. Conveniently located within minutes of Square One Shopping Centre and directly adjacent to the forthcoming LRT line, an 18 km rapid transit system connecting Brampton and Port Credit. This property ensures exceptional accessibility. Residents of this well-managed building enjoy access to premium amenities, including a year-round indoor swimming pool and hot tub, along with additional facilities designed for comfort and lifestyle. A rare offering with TWO parking spaces, one equipped with an EV charger, this condo presents an excellent opportunity for quality, convenience, and long-term value. ROGERS Internet is INCLUDED in maintenance (id:24801)
RE/MAX Realty Services Inc.


