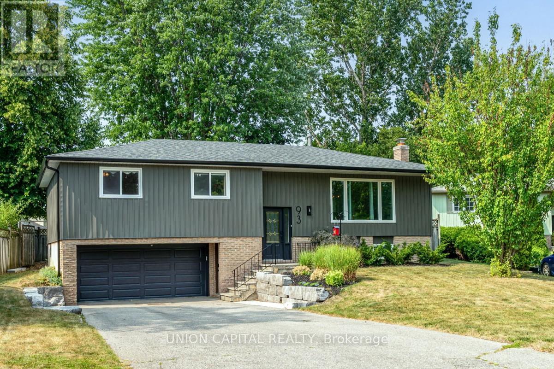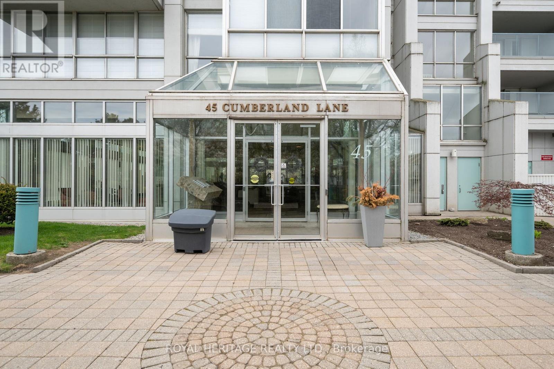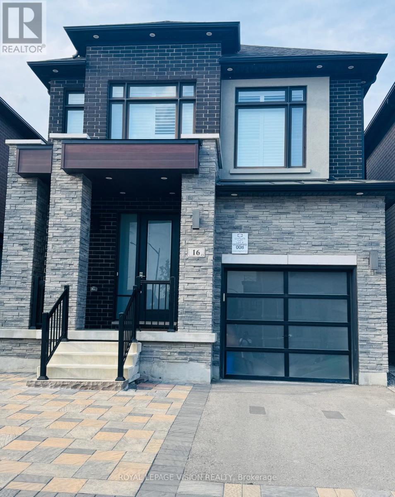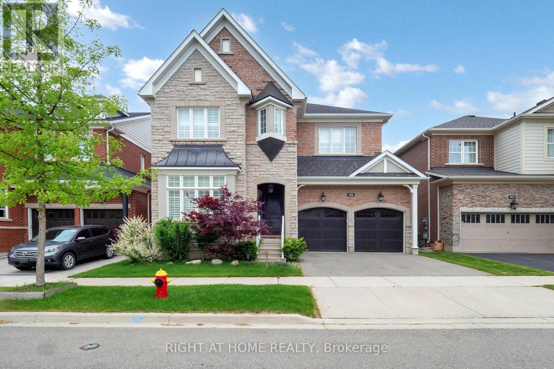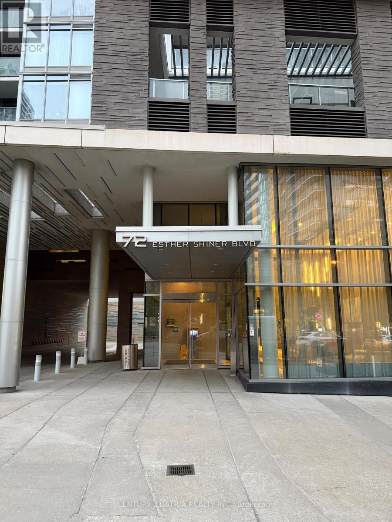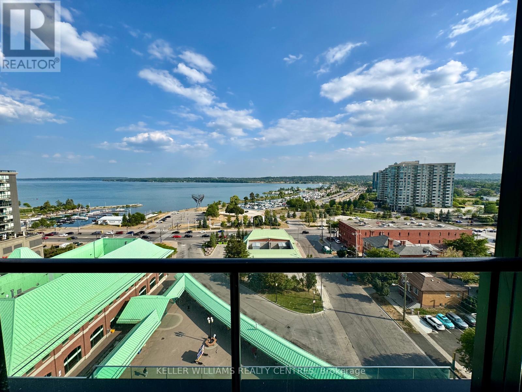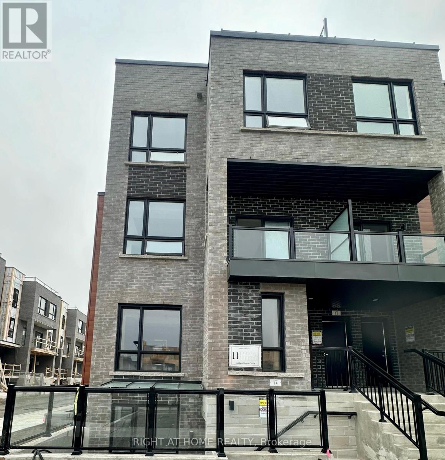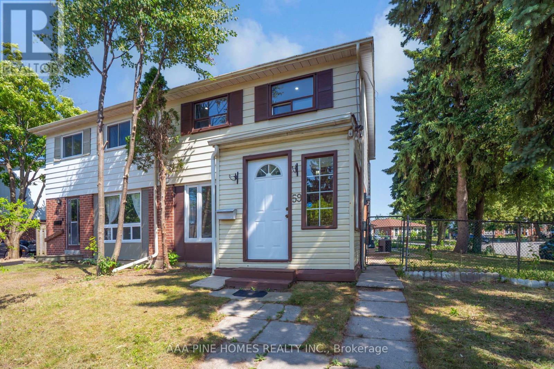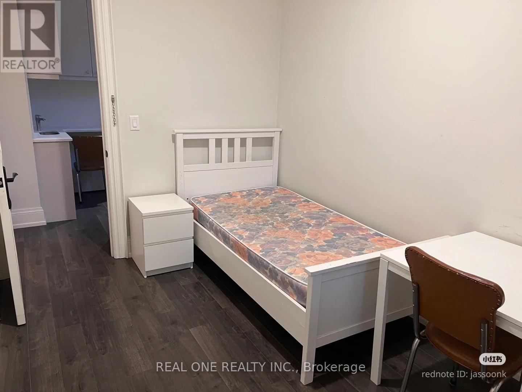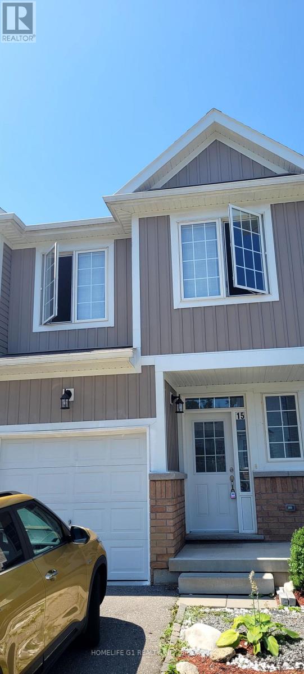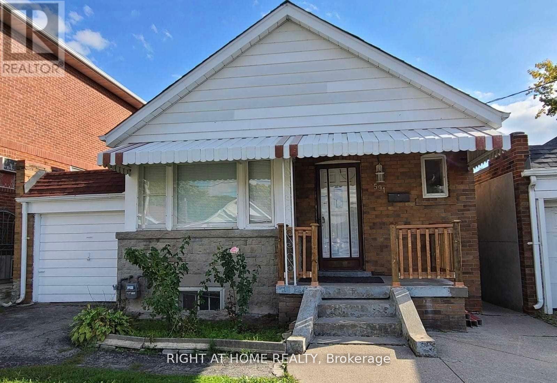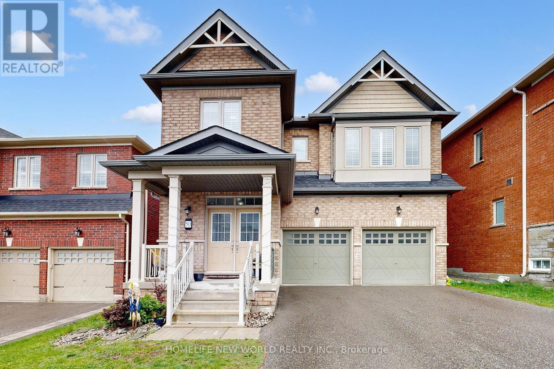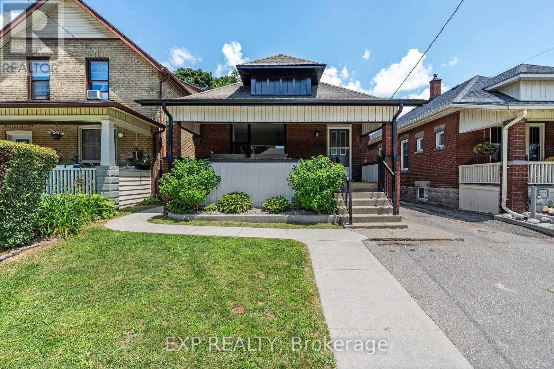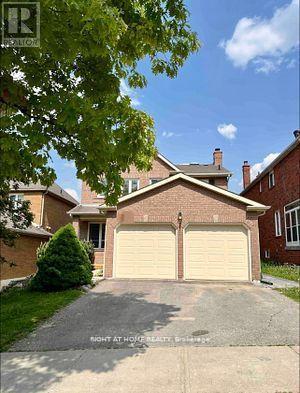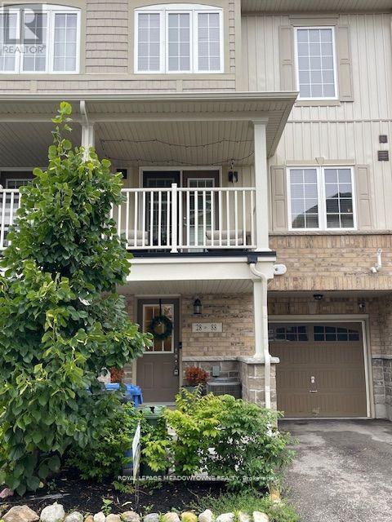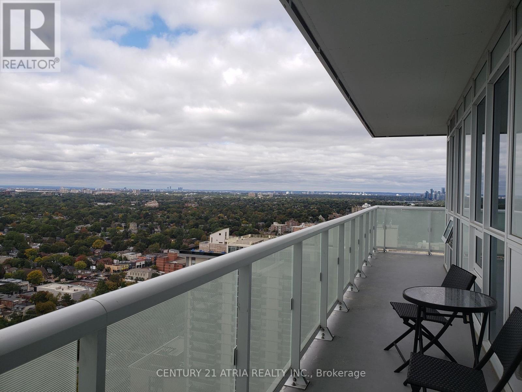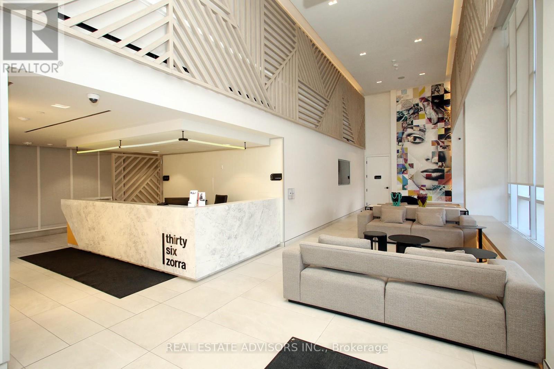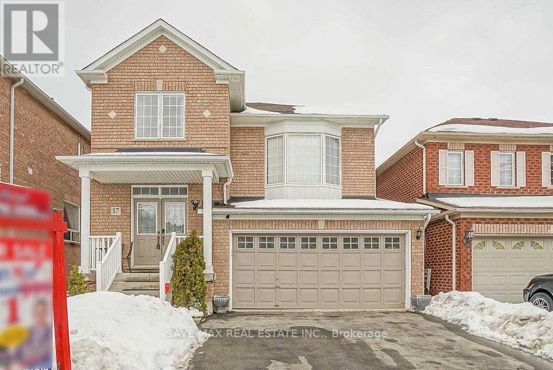17 Jasmine Crescent
Whitchurch-Stouffville, Ontario
Welcome to 17 Jasmine Crescent-a stunning storybook-style home that masterfully blends vintage farmhouse charm w/contemporary elegance & modern functionality. Nestled on a breathtaking 3/4 acre lot in the prestigious Ballantrae-Stouffville area, this property offers a peaceful retreat in a quiet, tree-lined crescent within a quaint & friendly neighbourhood. Enjoy the perfect balance of serenity & accessibility, just a 10-minute drive to HWY 404 & Stouffville, making it an ideal location for those seeking an escape from the city without sacrificing convenience. Step inside to a grand entrance that flows into a gourmet kitchen, featuring a massive island, quartz countertops, custom stone backsplash, high-end appliances, and a W/I pantry. The kitchen opens to a spacious dining area & leads seamlessly into an all-season terrace, a perfect space for entertaining or relaxing while overlooking the expansive backyard. The spectacular great room showcases a soaring two-storey cathedral ceiling with wood beams, a striking floor-to-ceiling stone fireplace, and a spacious loft accessible by a custom metal spiral staircase. Large windows bathe the space in natural light, enhancing its warm and inviting atmosphere. The primary suite is a true sanctuary, complete with cathedral ceilings, wood beams, radiant heated floors, a custom walk-in closet, a cozy gas fireplace and direct access to a sprawling balcony with serene backyard views. The luxurious ensuite features a soaker tub & rainfall shower. Car enthusiasts will appreciate the massive 4 car garage, featuring yard access, stairs to basement, a separate electrical panel, built-in Chameleon central vacuum for vehicles, & a rough-in for a boiler heater. As one of the largest lots in the neighbourhood, the backyard offers endless possibilities to create your own private oasis. This exceptional home offers a rare combination of character, luxury, and space perfect for families, entertainers and anyone seeking a peaceful lifestyle. (id:24801)
Homelife/bayview Realty Inc.
93 Booth Drive
Whitchurch-Stouffville, Ontario
LOOK NO FURTHER STOUFFVILLE! Rarely Offered Bungalow On Booth Drive, Offering No Sidewalk On A Huge Lot, Beautiful Functional Layout, Separate Entrance To Basement & Much More. This Is One You Have To Come See In Person! From The Road You'll Immediately Notice The Thousands Spent In Upgrades, Including New Vinyl Siding, Amour Stone Retaining Wall/Landscaping & NEW Roof /Eavestroughs / Downspouts(2025). Not To Mention The Curb Appeal, Parking For 6 (4 + 2 Garage) &Beautiful and Easy To Maintain Gardens. Inside You'll Notice This Incredibly Maintained & Clean Home With Bright Sightlines. The Kitchen Offers Solid Hardwood Cabinetry, Plenty Of Storage, Black Granite Counters, Charcoal Subway Tile Backsplash, Peninsula Island & Stainless Steal Appliances (Fridge 2024). The Open Concept Feel Between The Kitchen, Dining & Living Room Is Perfect For Family Gatherings. Not To Mention The Walkout From The Kitchen To The Gorgeous Backyard Patio, Gazebo & BBQ Area. All Three Bedrooms Are Generous In Size, With The Primary Bedroom Also Having A Separate Entrance To The Main Level 4-Piece Bathroom. Downstairs You'll Find The Finished Basement With Two Separate Entries, Clean & Warm Carpet, Fireplace, Office Nook & 3-Piece Bath. Easily Convert The Basement To An In-Law Suite Or For Basement INCOME! The Backyard Offers An Abundance Of Privacy From Mature Trees, Gazebo (INCLUDED) & Firepit! Be Sure To Checkout The Listing Website For VIDEO/DRONE Footage! **Pre-Home Inspection Also Included Upon Request** (id:24801)
Union Capital Realty
306 - 45 Cumberland Lane
Ajax, Ontario
Welcome to The Breakers- Lakeside Living at its best! Enjoy breathtaking views of the lake and park from this spacious 1080sqft unit. Featuring a generous open-concept living and dining area, this home offers seamless walkouts to a large south-facing balcony from both the living room and the primary bedroom-perfect for relaxation (Barbeques Allowed!). The primary bedroom boasts a full-sized mirrored walk-in closet, providing ample storage and a touch of elegance. This well-maintained unit also includes the convenience of an en suite laundry. Residents enjoy access to a wide range of building amenities, including an exercise room, indoor pool, sauna, hot tub, meeting room, and library- all located within the building. Whether you're downsizing or planning for retirement, this beautifully situated unit is the ideal choice. And yes, there is a view of the park and lake from your private balcony! *** Inclusions: Stove, Fridge, B/I Dishwasher, Washer, Dryer, all Electrical Light Fixtures and Window Coverings. Included with your condominium fees: Basic Cable and High Speed Internet package! **** (id:24801)
Royal Heritage Realty Ltd.
16 Walter Clifford Nesbitt Drive
Whitby, Ontario
LARGE BRAND NEW - Legal walkout Basement Apartment for Rent Ready to Move In! Located at 16 Walter Clifford Nesbitt Drive, Whitby, ON (L1P 0G5), this beautiful, fully legal basement suite is perfect for a family seeking a bright and spacious home. The unit features two large bedrooms, two spacious washrooms, and a bright open-concept kitchen, dinning/breakfast areawith a full suite of stainless-steel appliances (stove, oven, fridge, dishwasher, washer & dryer). With four large windows, the space is filled with natural light, and additional conveniences include a generous storage room, large walk-in closet, and private walkout entrance. Security is enhanced with a smart keyless door lock, fire-rated door for added security and tenants will enjoy the convenience of one dedicated parking space. This is a strictly non-smoking property, ideal for responsible, long-term tenants. The unit is available now (id:24801)
Royal LePage Vision Realty
328 Hillcrest Avenue E
Toronto, Ontario
Large 3+1 Bedrm Bungalow W Marble Fireplace In Living Room,Ceiling Mouldings*Rare Master 3-Pc Ensuite*Huge Bright Eat-In Kitchen*Formal Dining*Main Floor 4-Pc Bath* Sep. Side Entrance To Mostly Finished Basement With 4th Bedroom,Huge Rec Room With Stone Fireplace,Panelled Walls & Above Grade Windows & Another 3-Pc Bath*Lots Of Storage & Potential For A 2nd Kitchen And 5th Bedroom! (id:24801)
Master's Trust Realty Inc.
421 Ginger Gate N
Oakville, Ontario
Welcome to your dream home in the heart of Rural Oakville, a truly exceptional 45-ft detached residence offering 3,556 sq ft of refined luxury on a quiet, family-friendly street in a well-established neighborhood. Thoughtfully designed and impeccably finished, this home features 4 generously sized bedrooms, 4.5 modern bathrooms, and over $200,000 in premium upgrades that enhance both style and function. Soaring 10-ft ceilings on the main floor and 9-ft ceilings on the second create a bright and open atmosphere, complemented by smooth ceilings, upgraded 8-ft doors, elegant pot lights, and designer light fixtures throughout. At the heart of the home is a gourmet chefs kitchen straight from the builders model complete with high-end built-in appliances, stylish cabinetry, and premium finishes, making it perfect for both everyday living and entertaining. The family room is a warm and inviting space featuring a beautifully designed fireplace and stunning waffle ceiling detail. Upstairs, the expansive primary suite offers a tranquil retreat with a luxurious 5-piece ensuite bath and spacious his & hers walk-in closets. Three additional bedrooms each have access to full bathrooms, along with a large upper-level loft and convenient second-floor laundry room for added functionality. Outside, you'll enjoy being just moments from parks, top-rated schools, shopping centers, and all the amenities Oakville has to offer. This is more than just a home. Its a lifestyle of comfort, elegance, and convenience. (id:24801)
Right At Home Realty
1808 - 72 Esther Shiner Boulevard
Toronto, Ontario
Location! Location! Location! This massive, space efficient, and functional open concept 1 bedroom + den, 1 washroom unit built by Concord (Tango 2) is situated in the heart of Toronto's Bayview Village. Steps away from public transit, shopping plazas, and great food and entertainment. This is a must see unit! (id:24801)
Century 21 Atria Realty Inc.
Ph04 - 286 Main Street
Toronto, Ontario
Brand New Linx Condo 1-Bed PENTHOUSE UNIT with LAKEVIEW!! ALMOST 600 SQ FT at Danforth and Main prime Neighborhood in Toronto's East End! East Facing with lots of SUNSHINE!! 9 FT High Ceiling!! Gorgeous Modern Unit, Perfectly laid out. Excellent Walk-score to all amenities & TTC. STEPS away from Bloor-Danforth subway line and Danforth GO Station. Commuting into Downtown Union, and Toronto gets Easier and will only take residents 30 minutes. 24 Hour Conceirge and security. Green Space, New Bike Lanes and the most Amazing shops in the city just a few steps away. (id:24801)
RE/MAX Imperial Realty Inc.
909 - 39 Mary Street
Barrie, Ontario
Experience elevated waterfront living in this stunning 1-bedroom + den condo located on the 9th floor of 39 Mary Street in Barrie, Ontario. With sweeping views of Kempenfelt Bay, this unit offers a serene and sophisticated lifestyle just steps from the city's vibrant downtown. The spacious open-concept layout features floor-to-ceiling windows that bathe the living space in natural light, while the private balcony provides a perfect vantage point for breathtaking sunrises over the water. The den offers flexible space ideal for a home office, and the unit includes two modern bathrooms one of which is a luxurious ensuite connected to the primary bedroom. Just two floors below, residents can enjoy the buildings show-stopping infinity pool on the 7th floor, offering resort-style relaxation with panoramic lake views. Additional amenities include a fitness centre, rooftop terrace, 24/7 concierge, and secure underground parking. With easy access to the GO Station, Hwy 400, waterfront trails, and Barrie's best dining and shopping, this condo is the perfect blend of comfort, convenience, and luxury. Available for lease now don't miss your chance to live above it all. (id:24801)
Keller Williams Realty Centres
11 Lytham Green Circle
Newmarket, Ontario
Introducing This Immaculate Stacked Condo Townhouse! This Bright And Spacious Corner Unit Is Designed To Impress, Featuring Oversized Windows That Flood The Home With Natural Light. The Open-Concept Layout Boasts Soaring 9-Foot Ceilings, An Ultra-Modern Kitchen With Sleek Stainless Steel Appliances, Quartz Countertops, And Ample Cabinetry. Pot Lighting Throughout Enhances The Contemporary Feel, While A Private Terrace Offers The Perfect Spot To Relax Or Entertain. Located In The Heart Of Newmarket, One Of The GTAs Most Desirable And Family-Friendly Cities You'll Enjoy A Perfect Balance Of Urban Convenience And Community Charm. Just A 2-Minute Walk To The GO Station, And Surrounded By Parks, Trails, Shops, Dining, And Top-Rated Schools, This Location Truly Has It All. Newmarket Is Known For Its Vibrant Downtown, Strong Sense Of Community, And Exceptional Quality Of Life, Making It A Fantastic Place To Call Home. Added Perks Include One Underground Heated Parking Spot And A Park Close By, Offering Both Comfort And Functionality In A Prime Setting. (id:24801)
Right At Home Realty
58 Gordon Weeden Road
Markham, Ontario
Spacious and Well-Maintained 4-Bedroom, 3-Bathroom Double-Garage Detached Home in Markham. Open Concept Living & Dining Room, Sun-Filled Family Room. Large Kitchen with Granite Countertops, Maple Cabinetry, Stainless Steel Appliances & Backsplash. Hardwood Flooring Throughout. Quartz Countertops in 2nd-Floor Bathrooms. Primary Bedroom Features a Large Ensuite & Walk-in Closet. Enjoy Exclusive Use of Private Backyard with Patio, Private Laundry Room, and Double Garage Parking. Also Includes 2 Driveway Parking Spaces. Tenant Pays 65% of Utilities. Separate Entrance Basement Is Occupied. Close to Go Station, Top Ranking Bur Oak Secondary, Grocery Stores and More! Includes Fridge, Stove, Range Hood, Dishwasher, Washer, Dryer and Garage Opener. Non-Smoker. No Pets. Full Credit Report, Proof of Income & References Required. (id:24801)
Real One Realty Inc.
59 Burkwood Crescent
Toronto, Ontario
Location, Location. Welcome to 59 Burkwood Crescent, Scarborough, ON. This exceptional semi-detached residence boasts four bedrooms and three washrooms, situated on a generously sized corner lot. Meticulously maintained in a prime Scarborough east location, the property is move-in ready, featuring a finished basement with separate entrance. This home offers an adaptable layout, ideal for families to enjoy the expansive backyard. The eat-in kitchen provides a walk-out to the backyard, perfect for summer enjoyment with family in a quiet and safe neighborhood. Conveniently situated near the TTC, schools, shopping plaza, library, No-Frills, Shoppers Drug Mart, Walmart, and mere minutes from Highway 401. The entire property is available for lease; this is an opportunity to lease a beautiful property that you will not want to miss, with immediate occupancy options. (id:24801)
Aaa Pine Homes Realty Inc.
Basement - 7 Logandale Road
Toronto, Ontario
One bedroom and one washroom for rent in prime North York location with separate entrance. Bright and Spacious, walking distance to Metro, Yonge St, Finch subway station. Water, Heat, Hydro, Internet all inclusive. (id:24801)
Real One Realty Inc.
15 - 21 Diana Avenue
Brantford, Ontario
This charming and impeccably maintained end unit townhome is nestled in the tranquil west side of Brantford. Boasting 3 bedrooms and 3 bathrooms, this residence offers an inviting open-concept main floor, perfect for fostering cherished family moments. The spacious primary bedroom provides a serene retreat. Elevating functionality, the second floor features a convenient media niche, catering to the needs of those who work from home, ensuring both productivity and comfort. This enchanting location radiates a special charm, with parks just steps away and a genuine sense of community enveloping the area. Proximity to parks, schools, walking trails, and essential amenities ensures both convenience and leisure are effortlessly intertwined. Don't let this opportunity pass. Schedule your private viewing today and embark on the journey to finding your family's perfect home. (id:24801)
Homelife G1 Realty Inc.
Basement - 591 O'connor Drive
Toronto, Ontario
Spacious 2 Bedroom Basement Unit In A Family Friendly Neighbourhood. Great Location, Freshly Painted & Accessible Through Its Own Separate Entrance. A Spacious Living Room with a Window allowing lots of Natural Light, Large Bedroom with Window, Good size 2nd Bedroom. A 3-Piece Bathroom and an Extra Shower, Separate En-Suit Laundry. Minutes To Dvp, Close To All Amenities, Short Drive To Downtown Or The Beach, Ttc At The Door. Move In And Enjoy. Tenants Pay 30% of Utilities. No Parking & No Access to the Backyard. (id:24801)
Right At Home Realty
50 Ben Sinclair Avenue
East Gwillimbury, Ontario
Client RemarksRarely Offered Cozy 4-Bedroom Corner Home in the Queensville Community! Beautifully maintained, move-in ready! Upper level den can be used as a 5th Bedroom. This spacious and cozy home features a bright open-concept living and dining area with a charming fireplace perfect for entertaining or relaxing with family. Enjoy the convenience of direct access from the double garage. The fully finished basement offers flexible space ideal for a home office, gym, or recreation room. Step outside to a well-kept, private backyard great for summer gatherings. Located in a family-friendly neighborhood, just minutes from public schools, GO Station, YRT transit, Hwy 404, parks, shopping, and all amenities. A rare find that checks all the boxes - dont miss out!Rarely Offered Cozy 4-Bedroom Corner Home in the Queensville Community! Beautifully maintained, move-in ready! Upper level den can be used as a 5th Bedroom. This spacious and cozy home features a bright open-concept living and dining area with a charming fireplace perfect for entertaining or relaxing with family. Enjoy the convenience of direct access from the double garage. The fully finished basement offers flexible space ideal for a home office, gym, or recreation room. Step outside to a well-kept, private backyard great for summer gatherings. Located in a family-friendly neighborhood, just minutes from public schools, GO Station, YRT transit, Hwy 404, parks, shopping, and all amenities. A rare find that checks all the boxes - dont miss out! (id:24801)
Homelife New World Realty Inc.
2507 Coral Avenue
Fort Erie, Ontario
This inviting 3-bedroom, 2-bathroom bungalow sits on a quiet street in a friendly neighbourhood, offering the kind of peaceful lifestyle thats hard to find. Step inside and youre greeted by a bright, open living space that flows seamlessly from the living room to the dining area and kitchen. It's the perfect setup for cozy nights or hosting friends and family. All three bedrooms are generously sized, with large windows that let the natural light pour in. The main floor also features a full bathroom with a clean, modern feel. Downstairs, the finished basement adds valuable space with a spacious Rec room, a second full bathroom, and tons of storage. Whether you need a home office, a guest area, or just extra room to spread out, it's all here. Outside, enjoy morning coffee on the front porch or summer evenings in the huge shaded backyard. The lot offers both privacy and room to enjoy the outdoors, while the attached garage gives you added convenience and storage. Tenant pays for all utilities. Rental Application, Credit Report, References & Tenant's Insurance Required. Possession September 1 or 15. Open to shorter term leases. (id:24801)
Right At Home Realty
1 - 318 Ashland Avenue
London East, Ontario
Welcome To This Spacious 3 Bedroom 1 Bathroom Home. This Fantastic Unit Features A Private Covered Front Porch, Large Sunny Windows, A Spacious Layout, Central AC, Modern Kitchen With Dishwasher & Lots Of Cupboard Space, Tons Of Natural Light, High Ceilings, Brand New Flooring, Beautifully Just Renovated Bathroom, Brand New Windows & Window Coverings, Upgraded Lighting & Oversized Closets. The Unit Has Been Freshly Painted & Best Of All No One Is Above You! 3 Total Parking Spaces Included. Come Check It Out! Backyard Is Shared & Fully Fenced + Shared Laundry On Site! (id:24801)
Exp Realty
Lower L - 115 Bonny Meadows Drive
Aurora, Ontario
A Prestige-Family Oriented Neighborhood, Stunning Bright Lower Level , High end Professionally Fully Renovated, Includes Spacious Living Room, Bedrooms with the Large windows and Closets , Newer Kitchen with Quartz Cont/top and Backsplash, Ensuite Laundry, Stunning Bathroom, Walking Closest and lots of storages. Very Convenient Location- Easy Access Amenities, Shopping Centers, Groceries And Public Transit And Many More. This is a short term lease. Tenant Is Responsible For 1/3 Of The Utilities. Internet is included. No Smoking. No Pet. (id:24801)
Right At Home Realty
28 - 88 Decorso Drive
Guelph, Ontario
Great Specious Townhouse. Located In Very Desirable South-End Community. Minutes Away from University of Guelph, Stone Road Mall, Direct Bus Route. This Luxury Two Bedroom and Two En-Suite Bathrooms Town Home Offers Spacious Foyer with Oversized Mirrored Closet and Entry from The Garage, Open Concept Main Floor With 9' Ceiling. Combined Dinning/ Living with A Walkout to A Balcony, Modern Open Concept Kitchen with A Breakfast Bar. (id:24801)
Royal LePage Meadowtowne Realty
2915 - 101 Erskine Avenue
Toronto, Ontario
Immaculate Corner unit with Unobstructed Views! 2 bedrooms and 2 bathrooms and 1 parking spot. 9 Ft Ceiling & Floor To Ceiling Windows. Beautiful Kitchen W/ Track Lighting, Continued Countertop Stone to Backsplash, B/I Shelves, Pull Down Faucet and more. Very Functional Floorplan **A True Spectacular Unobstructed View Of The City** Steps To Yonge And Eglinton Subway, Chic Restaurants, Grocery & Shops. (id:24801)
Century 21 Atria Realty Inc.
114 Black Willow Crescent
Blue Mountains, Ontario
Fully furnished and *All-Inclusive* - Included: Access to The Shed (saltwater hot tub, pool, sauna, gym, party room), snow removal, heat, hydro, gas, Rogers cable & wifi. This is the largest model in Windfall, boasting over 3,500 sq. ft. of luxurious living space. Double garage (with ski rack) & large driveway = parking for 4 cars. Luxurious Main Bedroom w/ King bed & vaulted ceiling, large w/i closet & ensuite w/ double vanity, soaker tub & massive shower. Guest room with Queen Bed, large w/i closet & ensuite with shower. 3rd & 4th bedrooms each have bunkbeds, blackout curtains, and LED lights for the kids. Large Media room on 2nd floor with 65" TV. 5th bedroom & 5th bathroom are in basement as well as large living area with a 2nd TV & play area including ping-pong table. Dining room seats 8 comfortably & the island seats 4. Appliances are all GE Cafe & includes a 36" gas range. Covered rear deck includes gas line BBQ, picnic table & rocker chairs. Front office includes a printer. 3 adult bikes, 3 kids bikes, fire pit also available for use. Price is per month. One month minimum. Available starting Aug 22nd $8,000 for September/October/November, $10,000 for December. Not available Dec 27 2025 - March 31st 2026. (id:24801)
Right At Home Realty
502 - 36 Zorra Street
Toronto, Ontario
Welcome to 36 Zorra Modern Living in the Heart of South Etobicoke. Move-in ready and in immaculate condition, this stylish 1+Den condo offers immediate possession and a perfect blend of comfort and convenience. Located in the vibrant South Etobicoke community, you'll enjoy nearby local restaurants, cafes, entertainment, and shopping including Sherway Gardens just minutes away. Commuting is seamless with quick access to major highways and public transit. Inside, this thoughtfully designed unit features 531 sq ft of interior living space plus an expansive 100 sq ft terrace-style balcony ideal for relaxing or entertaining. Enjoy $6,000 in upgrades, a sleek open-concept layout, stainless steel appliances, and a versatile den thats perfect as a home office or guest space. Building Amenities Include:24-hour concierge, outdoor pool, rooftop deck with cabanas and loungers, BBQ and dining areas, children's play zone, fitness centre, yoga room, sauna, co-working space, meeting rooms, fire lounge, pet wash station, dog run, guest suites, and secure bike storage. Experience condo living with style, function, and unmatched amenities all in one of Torontos most up-and-coming neighbourhoods. (id:24801)
Real Estate Advisors Inc.
17 Tregate Crescent
Brampton, Ontario
Spacious basement apartment with separate entrance for lease, featuring 2 bedrooms, 1 bathroom, and 2 parking spot. Located in a quiet, family-oriented neighborhood, The basement tenant shall be responsible for 30% of the total cost of utilities, including water, electricity, and gas (id:24801)
Save Max Real Estate Inc.



