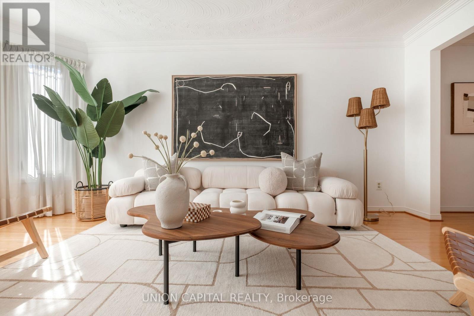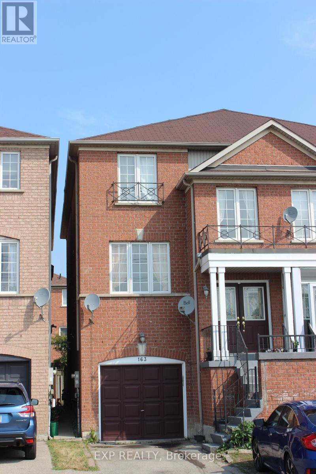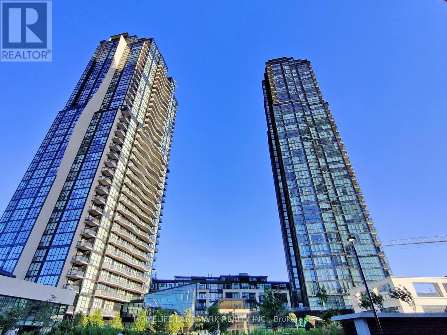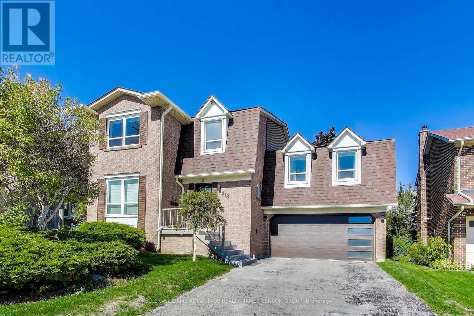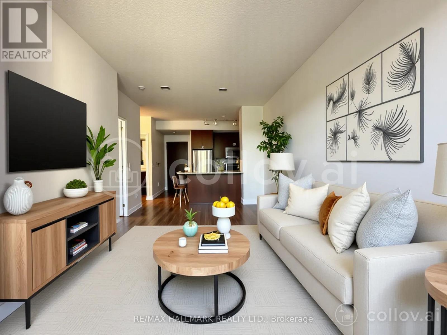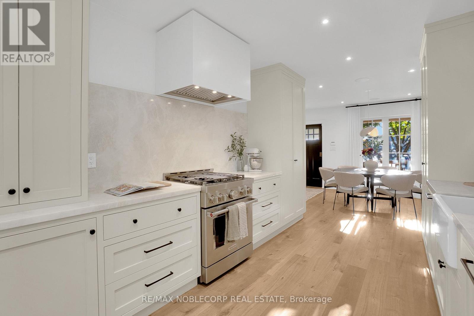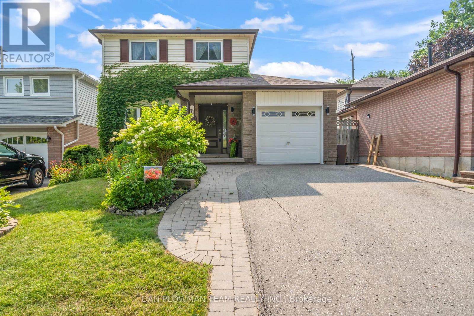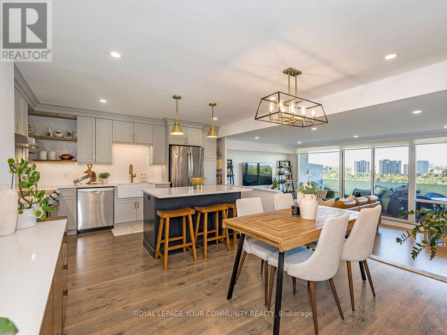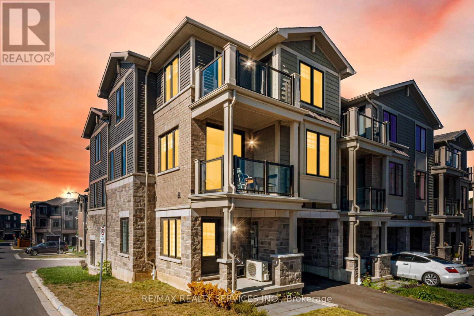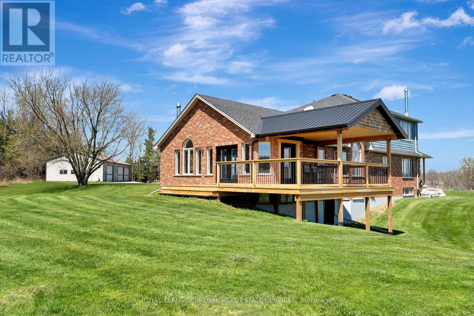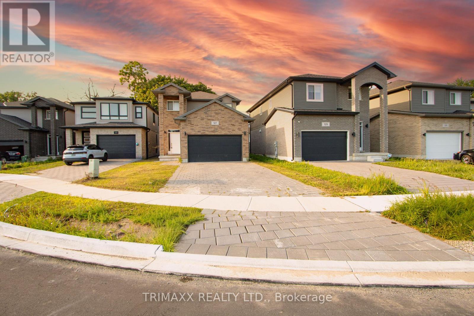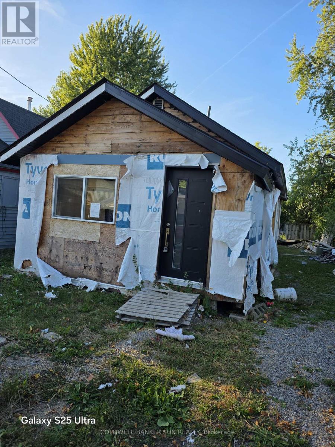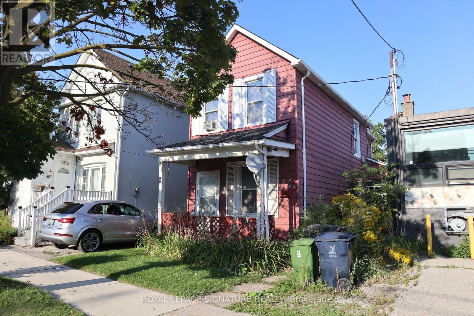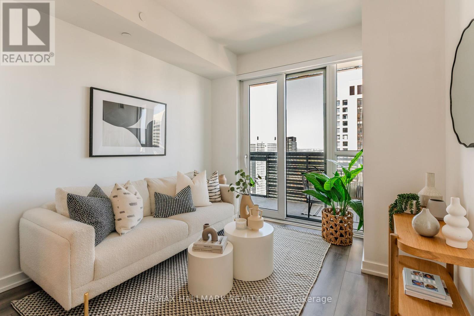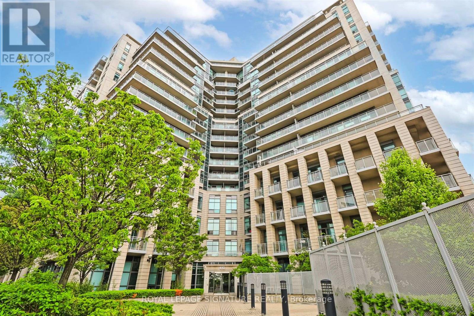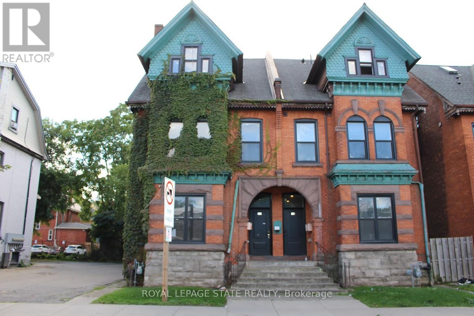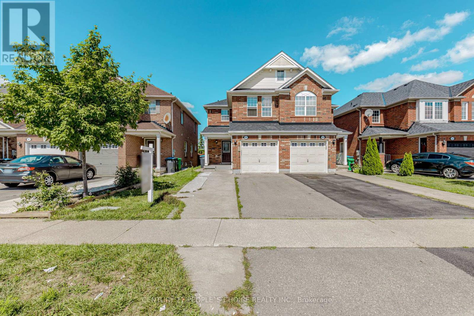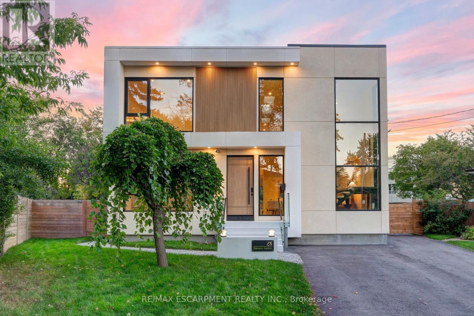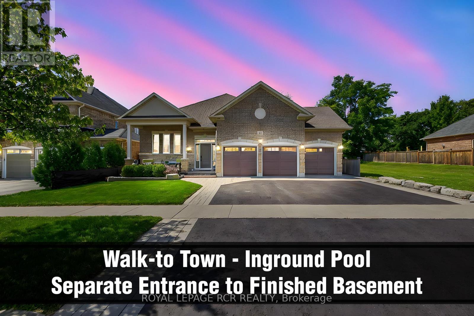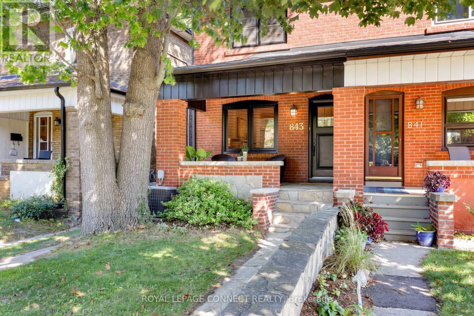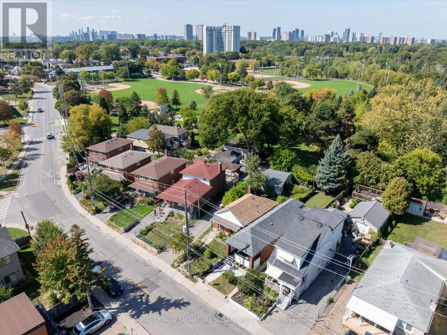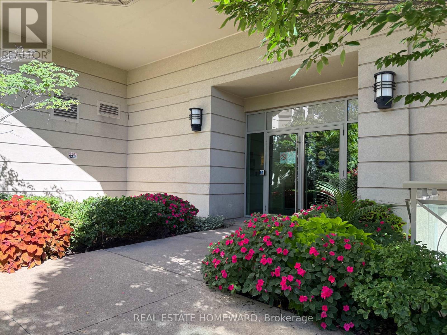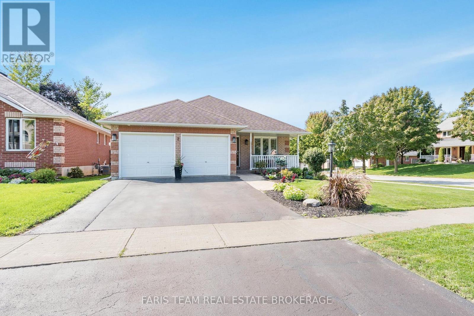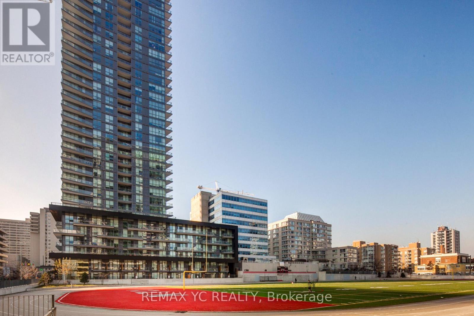58 Horizon Court
Richmond Hill, Ontario
Welcome to 58 Horizon Court, a delightful family residence nestled on a quiet cul-de-sac in the prestigious Doncrest community of Richmond Hill. Surrounded by mature trees and stately executive homes, this property offers a rare opportunity to secure a home in one of the areas most coveted neighbourhoods where families thrive and long-term value endures. Thoughtfully maintained, this home boasts generous principal rooms, an inviting and functional layout, and abundant natural light throughout. Two additional bedrooms in the basement allow for you to transform the space as you wish. The spacious lot provides the perfect backdrop for family gatherings, outdoor entertaining, or tranquil evenings enjoying the tree-lined setting. Residents will appreciate the easy access to parks, shopping, dining, highways 404 and 407, transit and the convenience of being in the highly regarded school districts of Christ the King Catholic School, Doncrest Public School, Adrienne Clarkson Public School (French Immersion), St Robert Catholic High School (IB), Thornlea Secondary School (French Immersion). (id:24801)
Union Capital Realty
163 Sassafras Circle
Vaughan, Ontario
W A L K O U T Basement apartment-studio. Discover the perfect blend of family-friendly living and investment potential in this charming link house in the vibrant Thornhill Woods neighborhood. Boasting approximately 1,700 square feet of bright and airy living space, this residence is filled with natural light streaming through ample windows and offers a welcoming atmosphere that immediately feels like home. This house features three generously sized bedrooms and four well-appointed bathrooms. The primary bedroom, a serene retreat, includes a walk-in closet and a 3-piece ensuite, ensuring privacy and convenience. The additional bedrooms are perfect for family or guests, sharing access to a full bathroom. Cozy living room, where a gas fireplace adds a touch of warmth and elegance, creating the ideal spot for relaxation and family gatherings. The culinary space is efficiently designed, allowing for enjoyable meal preparation and dining. A standout feature of this home is the fully finished walk-out basement apartment with a separate entrance and its own kitchen, presenting a fantastic opportunity for rental income or an independent living area for extended family members. Located minutes from Vaughan Mills and Promenade Mall, parks, shopping, restaurants, schools (Bakersfield Public School, Stephen Lewis H.S. & St. Joseph C.S.) (id:24801)
Exp Realty
1802 - 2910 Highway 7 Road
Vaughan, Ontario
Welcome to This Bright and Beautifully updated condo, Ideally situated facing southeast Corner, Allowing for Plenty of Natural Light Throughout the Day. This Spacious Unit Features 1 Bedroom Plus a Den, Making it Perfect for a Home Office or Guest Room.Enjoy the Convenience of Two Modern Washrooms, Ideal for Both Comfort & Privacy. Located on Highway 7/Jane, Walking from the Subway Station, Close to Hwy 407/400, Providing Easy Access to the City & York University. For those who love shopping, Only a Few Minutes' Drive to Costco and A Vibrant Shopping Centre. New Painting, New Smart Washing Machine & Dryer with Steam Sterilization for your Laundry Needs. The Prime Bedroom Features a Stylish New shower, Toilet & Faucet, Ensuring a Luxurious Experience.Additional Highlights include Elegant New Crystal Lighting, High Ceilings that Enhance the Spacious Feel of the unit, Centre island with Beautiful Quartz Stone, Perfect for Cooking and Entertaining. New Water Purifier adds to the Convenience and Comfort of Your New Home. State Of Art Amenities Includes:Theatre, Party Room. Guest Room, Swimming Pool, Sauna, And 24 Hour Conc. Don't Miss this Opportunity to Own a Home that Perfectly Blends Style, Comfort, and Location! (id:24801)
Homelife Landmark Realty Inc.
418 Victor Court
Pickering, Ontario
Experience incredible value in Pickering's sought-after West Shore, quietly nestled on a peaceful court. This four-bedroom, four-bath residence welcomes you with a sun-filled family room featuring a cozy fireplace and elegant skylights, creating an inviting space to relax or entertain. The heart of this home is the open-concept kitchen with pristine stone countertops, a functional breakfast island, and a convenient butler's pantry--perfect for preparing family meals or hosting guests. The large pie-shaped lot offers an expansive backyard deck, seamlessly accessible from the kitchen for easy outdoor grilling or al fresco dining. The retreat-style primary suite boasts dual closets and a spa-inspired ensuite bath with double sinks and a spacious shower, providing a true oasis to start and end each day. Additional bedrooms and bathrooms offer abundant space and privacy for everyone. With walkable access to the tranquil Petticoat Creek Conservation Area, the shores of Lake Ontario, and Frenchman's Bay West Park, this property blends the warmth of home with the beauty of nature just steps away. Every detail, from quiet court location to generous living spaces and thoughtfully placed skylights, enhances your everyday comfort and enjoyment. Discover a wonderful place to call home--offering space, scenery, and unbeatable convenience in one of Pickerings most desirable communities. (id:24801)
Keller Williams Advantage Realty
1008 - 18 Graydon Hall Drive
Toronto, Ontario
Welcome to Unit 1008 in a modern high-rise condo built by Tridel in 2018. Located in the highly desirable Graydon Hall community, this freshlypainted unit features 9-foot ceilings, floor-to-ceiling windows offering plenty of natural light, and a spacious walk-in closet. The open-conceptkitchen enhances both functionality and flow, making it ideal for entertaining or everyday living. Just moments away from Fairview Mall, Shopsat Don Mills, and Bayview Village, with an abundance of restaurants, cafes, and retail options nearby. Enjoy 24/7 concierge service, a well-equipped fitness centre, party room, media lounge, steam room, and visitor parking. One Parking & locker included. (id:24801)
RE/MAX Hallmark Realty Ltd.
299 Winona Drive
Toronto, Ontario
Step inside and prepare for the wow factorthis solid, sturdy home has been fully reimagined from top to bottom. Sitting on an expansive lot in one of the best locations on Winona, it was taken right down to the studs with new insulation, electrical, plumbing, windows, doors, furnace, AC, and hot water tank. Every detail has been rebuilt with exceptional quality. Inside, youll find 3 bright bedrooms and 3 bathrooms, including a newly added main-floor bath. High-end finishes shine throughout: a floating staircase, marble countertops, custom built-ins, surround sound, and a cozy fireplace. The vaulted ceiling in the primary suite creates a true retreat, enhanced with smart-home technology. Outdoors, enjoy an entertainers backyard with new decking perfect for gatherings. Complete with a detached garage and ideally positioned just steps to St. Clairs shops, restaurants, and farmers market, with Cedarvale Park and ravine trails nearby. (id:24801)
RE/MAX Noblecorp Real Estate
71 Barley Mill Crescent
Clarington, Ontario
Meticulously Maintained 3+1 Bedroom Home In The Heart Of Soper Creek - Welcome To An Exceptional Opportunity In The Highly Desirable Soper Creek Community. This Fully Detached 3+1 Bedroom, 2 Bathroom Home Offers A Perfect Blend Of Modern Updates, Classic Charm, And A Serene Outdoor Retreat - Ideal For Families Or Anyone Looking For Comfort And Quality In A Prime Location. Inside, You'll Find A Beautifully Renovated Open-Concept Kitchen And Dining Area Featuring Hardwood Floors, Smooth Ceilings, Pot Lights, Granite Countertops, An Undermount Stainless Steel Sink, And A Full Suite Of Stainless Steel Appliances, Including A Range Hood. Bright And Spacious Living Areas Provide The Perfect Backdrop For Both Everyday Living And Entertaining. The Home Offers Flexibility With Three Main Bedrooms Plus An Additional Room, Perfect For A Guest Suite, Home Office, Or Playroom. Both Bathrooms Are Fully Updated, And Every Detail Of The Home Reflects True Pride Of Ownership. Step Outside To A Professionally Landscaped Front And Back Yard With Elegant Interlocking And Outstanding Curb Appeal. The Private, Fenced Backyard Oasis Includes A Turtle Pond, A Brand-New Deck, And A Sparkling Pool With A New Liner - Ideal For Summer Relaxation And Entertaining. Additional Features Include A Single-Car Garage And A Long Driveway Offering Plenty Of Parking. Located On A Quiet, Tree-Lined Crescent In The Prestigious Soper Creek Area, This Home Is Just Steps From Scenic Parks, Walking Trails, Top-Rated Schools, And Minutes From Highways And Transit. Enjoy A Peaceful, Family-Friendly Environment With All The Conveniences Of Urban Living Close At Hand. This Is More Than Just A Home - It's A Lifestyle. Don't Miss Your Chance To Own This Move-In Ready Gem In One Of The Regions Most Beloved Neighborhoods. (id:24801)
Dan Plowman Team Realty Inc.
2012 - 270 Scarlett Road
Toronto, Ontario
Rarely offered modern penthouse suite with 2 parking spaces at Lambton Square. This stunning 2 bedroom, 2 bathroom condo has been tastefully updated with laminate flooring throughout, new baseboards, trim and doors, smooth ceilings and pot lights in the kitchen and living room and a beautiful kitchen with a gorgeous apron sink, quartz countertops, backsplash, valance lighting, island with bar fridge and an abundance of cabinetry and counter space perfect for those who love to cook and entertain. The primary suite serves as a generous-sized serene retreat with a spa-inspired ensuite bath while the second bedroom offers versatility as a space for children, guests, or a home office. Other features include a large open concept living and dining area with a walkout onto a spacious private balcony to take in panoramic views of the lush treetops of Lambton Golf Club, the Humber River and the distant city skyline - experience morning suns and soft evening glows being surrounded by tranquility but remain just minutes from Toronto's vibrant downtown core. Two fully updated bathrooms, ensuite laundry, locker, internet, cable TV, heat, hydro and water included in maintenance fees and 2 parking spaces. Electric BBQs allowed on balcony. Amenities include outdoor swimming pool, gym, sauna and laundry facilities on the ground floor. Steps to parks, trails, transit, shopping, 401, Pearson Airport. Move in and enjoy! (id:24801)
Royal LePage Your Community Realty
113 - 10 Birmingham Drive
Cambridge, Ontario
Immaculate Move In Ready Corner 3 Bedrooms Stone Elevation Town-House In Newer Sub-Division Located Next To Highway 401. Separate Living & Dining Rooms With Open Concept & Laminate Flooring! Family Size Kitchen With Granite Counter Top & S/S Appliances! Walk Out To Balcony From Living Area! Home Offers 3 Spacious Bedrooms & 1.5 Washrooms. Laundry Is Located In 2nd Floor Same As Kitchen Level* Two-Cars Parking, Smart Design, And A Prime Location Close To Shops, Schools, And Parks, This Home Truly Checks All The Boxes. Shows 10/10* (id:24801)
RE/MAX Realty Services Inc.
70 Governors Road E
Brant, Ontario
This incredible 57+ acre slice of paradise is more than just a property-it's a retreat into nature's beauty. Rolling hills and valleys are interwoven with trails, offering a true paradise for outdoor enthusiasts. Fairchild Creek winds its way through the land, offering an idyllic setting for relaxation and recreation. Explore the landscape on foot, hunt, ride ATVS or off-road vehicles, or simply enjoy the peace and serenity. Step onto the deck to greet magical sunrises and unwind with breathtaking sunsets. With ample space and privacy, this property is ideal for large or extended families seeking room to grow and enjoy life together. The move-in ready home features over 3,800 sq. ft. of finished living space, including 5 spacious bedrooms, office space, and 3 full baths. The open-concept kitchen and main living area are perfect for modern living. The primary bedroom boasts an oversized walk-in closet and a 4-piece ensuite. Wood stoves at each end of the home add a cozy touch of country charm, complemented by a geothermal heating and cooling system for efficient, sustainable warmth and comfort year-round. A finished walk-out lower level adds even more versatile living space. An oversized three-car garage offers extra storage and ample parking. Need space for hobbies or projects? The 3,200 sq. ft. insulated and heated workshop is a dream come true. Featuring three oversized garage doors, 14-foot ceilings, and a built-in loft, this space is perfect for collectors, fabricators, or anyone needing a large, organized workspace. There's room for vehicles, tractors, and all your toys. Adding to its appeal, approximately 25 acres of woodlot include around 1,200 blue spruce and 150 oak trees-showcasing a commitment to sustainability and natural beauty. Whether you're seeking a private retreat, recreational playground, or family paradise, this property offers peace, adventure, and endless possibilities. Located just minutes from St. George, Paris, Brantford, and Ancaster (id:24801)
Royal LePage Burloak Real Estate Services
127 Marconi Court
London East, Ontario
Discover this stunning, open-concept home boasting over 1,800 sq ft of thoughtfully designed living space. The main level showcases a stylish, upgraded kitchen equipped with sleek quartz countertops, stainless steel appliances, and a generously sized pantry for ample storage. Upstairs, the primary suite offers a private 3-piece ensuite, while three additional bedrooms share a contemporary 3-piece bathroom. The unfinished basement is a blank canvas, ready for your personal touch. Ideally situated close to HWY 401, Argyle Mall, and Clarke Road Secondary School, this home offers convenience and access to fantastic amenities. (id:24801)
Trimaxx Realty Ltd.
16 Maccabee Avenue
Fort Erie, Ontario
Great Location. Close To USA border, close to beach and a short walk to water. Perfect to build your cottage or updated the exisiting structure which which was started but unfinished. "Sold as is where is without any warrranty or represenation". Buyer/Buyer's agent need to do their own due diligence before making any offer. (id:24801)
Coldwell Banker Sun Realty
3 Toffee Court
Toronto, Ontario
Price to Sell! Attention renovators, contractors and builders! 3 Toffee Court presents a blank canvas awaiting your creative vision. Potential to build or renovate in a prime area of South Etobicoke close to the Lake, shops, restaurants, parks, schools, transit and so much more. Easy access in and out of the city. (id:24801)
Royal LePage Signature Realty
2902 - 39 Roehampton Avenue
Toronto, Ontario
Bright 1+Den condo at 39 Roehampton Ave, steps to Yonge & Eglinton. Versatile layout with a den that easily fits a guest bedroom, office or work space. East exposure on the 29th floor brings in great natural light. Open living/dining with modern finishes, plus locker for extra storage. Unbeatable access to subway, future LRT, shops, dining & entertainment. Fantastic building amenities include fitness centre, concierge, party & meeting rooms, and outdoor spaces. (id:24801)
RE/MAX Hallmark Realty Ltd.
505 - 410 Queens Quay W
Toronto, Ontario
\\Location! Location! Well-Maintained Aqua Condo By Monarch! Bright, Spacious One Bedroom Suite Features An Open-Concept Kitchen/Living & Dining Area. Large closet. Excellent for first time home buyer or investor. Easy access to CN Tower, Rogers Centre, Union Station, St. Lawrence Market, Harbour-front Centre, Shops, Restaurants, Parks, The Waterfront Trail. & More! Great Bldg Amenities incl rooftop terrace, party room and more. (id:24801)
Royal LePage Signature Realty
E - 500 Main Street E
Hamilton, Ontario
Updated Four self-contained units. 2-2 Bedroom units, 2-1 Bedroom units. 3 car parking at the rear. Property sold "as is, where is" basis. Seller makes no representation and/or warranties. RSA. (id:24801)
Royal LePage State Realty
57 Herdwick Street
Brampton, Ontario
Beautiful semi-detached home in the highly sought-after Vales of Castlemore! Featuring 3+1 bedrooms and 4 bathrooms, this well-maintained property offers a functional main level with separate living and family rooms, pot lights throughout the main floor and basement, and an upgraded kitchen with stainless steel appliances.The spacious primary bedroom includes a walk-in closet and a full ensuite bath. Generously sized 2nd and 3rd bedrooms offer plenty of room for family or guests.Enjoy a fully finished basement apartment with its own separate entrance from the garage, complete with a kitchen, bedroom, and full bathideal for extended family or rental income. Extended driveway provides extra parking space.Relax in your 100% private backyard with no neighbours behind. An excellent opportunity in a premium Brampton location close to schools, parks, transit, and amenities. (id:24801)
Century 21 People's Choice Realty Inc.
28 Dunsmore Gardens
Toronto, Ontario
Introducing 28 Dunsmore Gardens, a brand-new modern luxury home for sale in Toronto, perfectly combining style, functionality, and location. Situated on an exceptionally large pie-shaped lot, this rare offering delivers the space and privacy typically only found outside the city, while keeping you close to everything Toronto has to offer. Featuring 4+3 bedrooms and 3+1 bathrooms, this home was meticulously crafted with high-end finishes and thoughtful design throughout, making it ideal for multi-generational families, executives, or anyone seeking a move-in ready, one-of-a-kind property. From the moment you enter, the showstopping staircase with sleek glass railings sets the tone for the contemporary interior. The open-concept main floor includes a dedicated office, perfect for working from home. The chef-inspired kitchen features premium Bosch appliances, a Bertazzoni cooktop with gold accents, a servery, and a massive walk-in pantry with custom built-in shelving - perfect for entertaining and everyday living. Upstairs, you'll find four generously sized bedrooms, most with custom closet organizers, including a luxurious primary suite with heated ensuite floors, a curbless shower, towel-warming bar, and a smart toilet with all the latest features. The finished lower level includes a 3-bedroom in-law suite with a full kitchen and living area, offering privacy for extended family, guests, or other opportunities. The exterior is equally impressive with a heated 3-car garage, fully insulated and drywalled, with a 60-amp panel and rough-in for two vehicle lifts. The oversized driveway fits 12+ vehicles, a rarity in Toronto, all secured behind a fully fenced yard with an electronic gate. Located just a short walk to the subway and minutes from Highway 401, Highway 407, and York University, this home offers unparalleled convenience for commuting professionals and families. (id:24801)
RE/MAX Escarpment Realty Inc.
21 Corvinelli Drive
Whitby, Ontario
WOW! STYLISH AND METICULOUS, THREE+1 BEDROOM BUNGALOW * CAR LOVERS DREAM THREE CAR GARAGE * FULLY FINISHED BASEMENT WITH SEPARATE ENTRACE TO GARAGE * EXTRA DEEP FULLY LANDSCAPED LOT WITH POOL * AND WALKING DISTANCE TO EVERYTHING BROOKLIN HAS TO OFFER! This exceptional property offers an unparalleled combination of luxury and functionality in a highly sought-after desirable neighbourhood. This lovely bungalow is nestled on a meticulously landscaped vacation style, private oasis property. This gleaming home features an excellent floor plan with nine foot ceilings. The formal living room can also serve as a private office or dining room. The gourmet kitchen is a culinary enthusiasts dream, equipped with a gas cooktop, built-in oven and microwave, stylish bar fridge, and elegant quartz countertops surrounding a large center island, that is complimented with a large quartz dining table. The adjacent family room features a stunning gas fireplace with custom built-in shelving and a walk-out to the spectacular backyard. The primary suite is a true sanctuary, overlooking the serene backyard and featuring his and her walk-in closets with built-in cabinetry. The luxurious ensuite offers a double vanity and a massive walk-in shower. The second and third bedrooms are generously sized and share a Jack and Jill bathroom. The fully finished basement has been expertly designed for entertainment, featuring a huge great room with fireplace, a fourth bedroom, a full washroom, and a custom wet bar with granite countertops. Beyond the interior, the property boasts a three-car dream garage with 4 garage roll-up doors, sep entrance to basement and a backyard that redefines outdoor living. This space is a dedicated entertainer's paradise, with a heated inground pool, multiple gazebos, a built-in BBQ/bar, and a change room. This home represents a rare opportunity for all generations to acquire a custom-built residence that provides a sophisticated and comfortable lifestyle. Welcome Home. (id:24801)
Royal LePage Rcr Realty
843 Windermere Avenue
Toronto, Ontario
Welcome to 843 Windermere Avenue! Renovated Traditional 2 Storey Brick Semi Located on a Family Friendly Tree Lined Street. Inviting Flagstone Porch, Wonderful Open Concept Main Floor with Exposed Brick Feature Wall, Oversize Living Room with Cozy Wood Burning Fireplace and Hardwood Floors, The Tastefully Renovated Kitchen Includes a Breakfast Bar, Stainless Steel Appliances, Pantry and Loads of Storage. Spectacular Primary Bedroom with 14' Cathedral Ceilings and Wall to Wall Closets, 2 Additional Bright and Spacious Bedrooms with Closets, Timeless Renovated 4pc. Bathroom, Convenient 3rd Floor Loft Storage. The Finished Basement Offers an Open Concept Family Room with Above Grade Windows, Laundry Room and 2Pc. Bathroom. Super Deep 18' x 147' Landscaped Lot Provides Loads of Space to Entertain. Easy Lane Access 1 Car Detached Garage. A+ Schooling, Neighbours and Community, Set Amongst Period Victorian Architecture, Only a Short Stroll to Bloor West Village and the Junction, Steps to Local Parks, Schools and Public Transit. (id:24801)
Royal LePage Connect Realty
972 Cosburn Avenue
Toronto, Ontario
Welcome to this extra-long bungalow, a rare offering in one of East Yorks most desirable pockets. Meticulously renovated in 2020 down to the studs, this home feels brand new inside, with over $250,000 (2020 prices) invested in high-quality updates and a redesigned floor plan that maximizes functionality. Renovated with permits for the owners own use, every detail has been thoughtfully considered to create a modern and versatile living space.This unique property features two completely self-contained units, each with 2 bedrooms and separate living spaces. Its ideal for first-time buyers, multi-generational living, or those seeking a built-in mortgage helper one unit was previously rented to a family friend for $1,800 per month. Whether you're looking to age in place, generate income, or enjoy flexible living, this home adapts to your lifestyle.The outdoor space is designed for low-maintenance living, with a landscaped garden featuring astro turf-no grass to cut in back and a bonus piece of land at the back that leads to a private garage for 1-car parking. Parking is accessed via a laneway just one house over (previously rented for $150/month), while the owner typically parks on the street. Backing directly onto an incredible park, this home offers green space quite literally in your backyard. Enjoy the nearby community centre just steps away, complete with a public pool, indoor ice rink, and recreation classes like yoga. Nature lovers will appreciate direct access to Taylor Creek Park, with miles of paved trails weaving throughout the city (and part of the Great Canadian Trail!), offering a healthy and active lifestyle surrounded by the best that urban nature has to offer. Meticulously maintained & loved, thoughtfully designed, and move-in ready, 972 Cosburn Ave is more than just a home it's a smart investment and a lifestyle upgrade. **OPEN HOUSE SAT OCT 4, 2:00-4:00PM** (id:24801)
Royal LePage Signature Susan Gucci Realty
714 - 10 Bloorview Place
Toronto, Ontario
Living The Good Life At 10 Bloorview Pl. Built In 2011 With Attention To Detail. Surrounded By Beautiful Landscape And Gardens To Brighten Each Day. Watch The Fall Colors Burst From Your Huge Wrap Around Balcony. Unit 714 Is A Corner Unit, Boasts Bright Functional Rooms Throughout, 9 Foot Ceilings, Split 2 Bedroom Layout, Timeless Hardwood Flooring, Plenty Of Windows To Bring In The Natural Light And Amazing Views. Eat In Galley Kitchen Overlooking Gardens, Built In Appliances, Tons Of Counterspace For Meal Prep Too. Kitchen Opens Up To a Large Dining Room / Living Room Combination With Walk Out To Wrap Around Balcony. So Proud To Entertain For Dinner Parties, Game Nights And A Wonderful Place To Relax. Prime Bedroom Has 6X5 Foot Walk In Closet With Built-ins And a Lovely 4 Piece Ensuite. Spacious 2nd Bedroom With Double Sliding Glass Doors And Wonderful Views Out Large Window. Stackable Ensuite Laundry. Double Door Entrance Closet Too. One Parking and One Locker Included. No Need To Leave As Your Building Contains Full Exercise Room For All Fitness Levels, Indoor Pool, Hot Tub & Sauna, Library, Games Room, Party Room. (id:24801)
Real Estate Homeward
2 Forest Edge Crescent
East Gwillimbury, Ontario
Top 5 Reasons You Will Love This Home: 1) Step inside and discover a thoughtful family layout with three generously sized bedrooms and two bathrooms, freshly painted in 2025, offering bright open-concept spaces that make both everyday living and entertaining a breeze 2) The heart of the home is the newly renovated kitchen (2025), showcasing custom cabinetry, quartz countertops, high-end stainless-steel appliances (2025), and a stylish tiled backsplash, all seamlessly connected to the dining area 3) Relax in the inviting living room filled with natural light and a cozy gas fireplace, complemented by updated vinyl flooring throughout, solid 2x6 construction, and R20 insulation on outer walls for comfort and efficiency 4) The finished basement expands your living space with a spacious recreation room, a dry bar, and a versatile bonus room, while practical upgrades include a brand-new furnace (2023) and washer and dryer (2024) 5) Outside, pride of ownership shines with a sealed driveway (2025), an inground sprinkler system, a welcoming covered front porch, and a large backyard deck, all set on a beautifully landscaped lot in a quiet Holland Landing neighbourhood close to schools, parks, trails, golf, and Newmarkets amenities. 2,358 sq.ft. of finished living space. (id:24801)
Faris Team Real Estate Brokerage
2509 - 30 Roehampton Avenue
Toronto, Ontario
Welcome to this freshly painted luxury suite at Minto 30 Roe, perfectly situated at Yonge & Eglinton. Offering 654 sqft of functional living space plus a 78 sqft east-facing balcony, this home is move-in ready !! The spacious den can be a private home office, guest room, or second bedroom. The open-concept living area features 9'ft ceilings, laminate flooring, a sleek modern kitchen with stainless steel appliances. Steps To Yonge Line Subway And Future Eglinton LRT (Coming Soon), Shopping, Restaurants & Entertainment (id:24801)
RE/MAX Yc Realty


