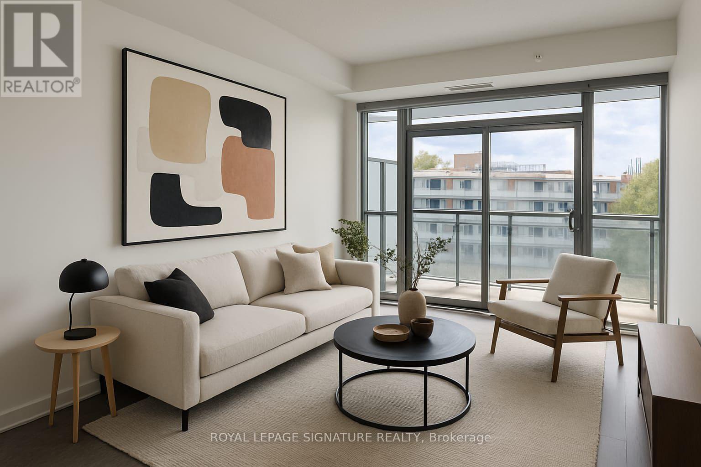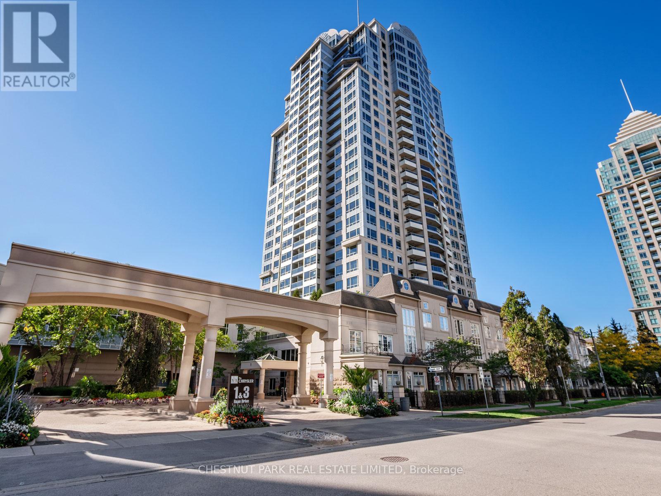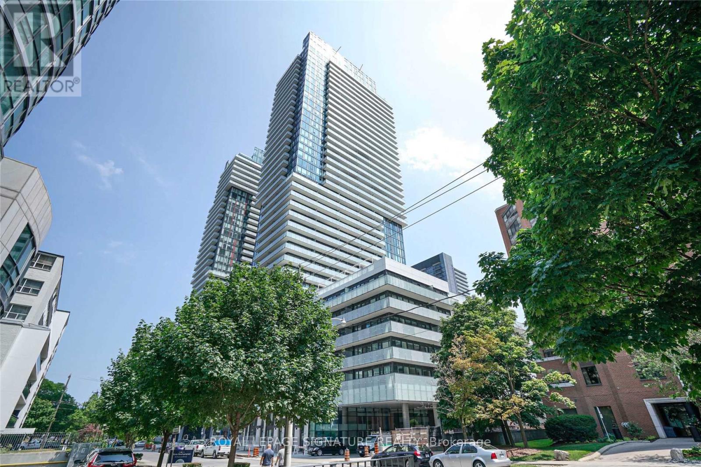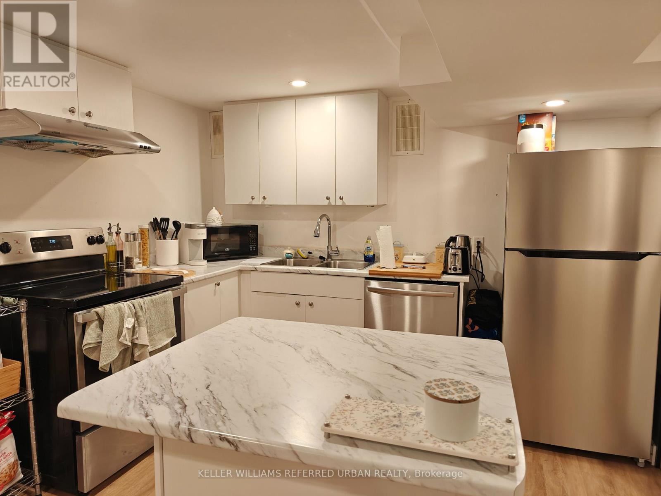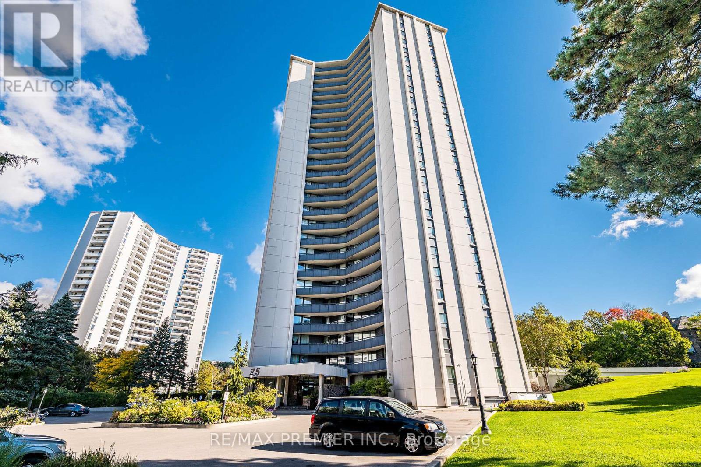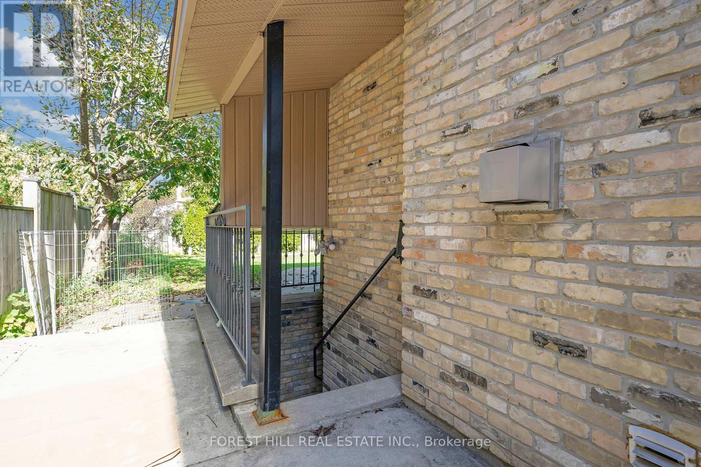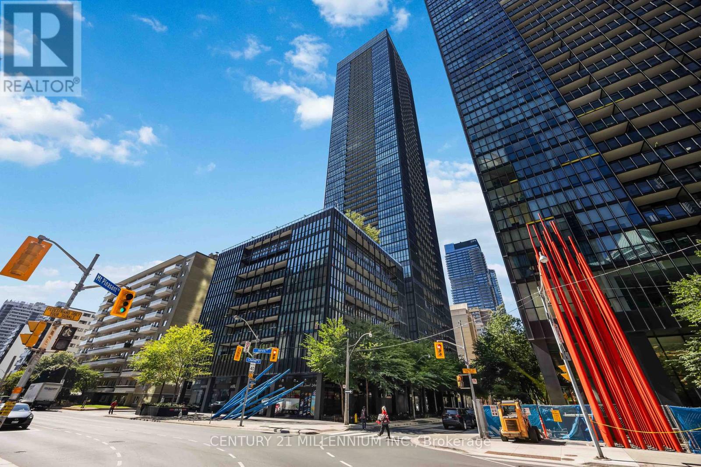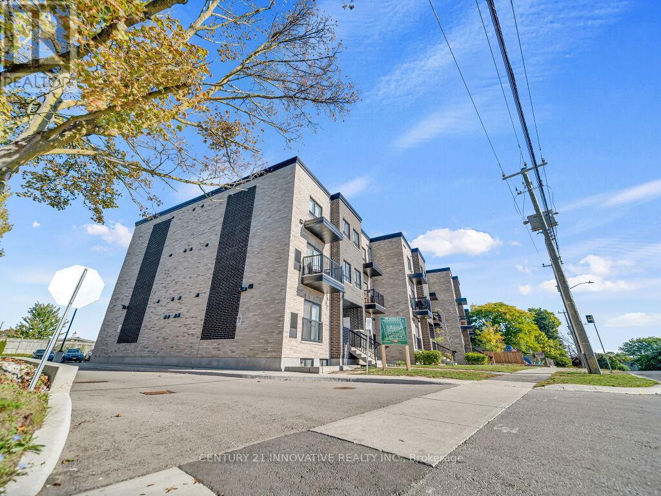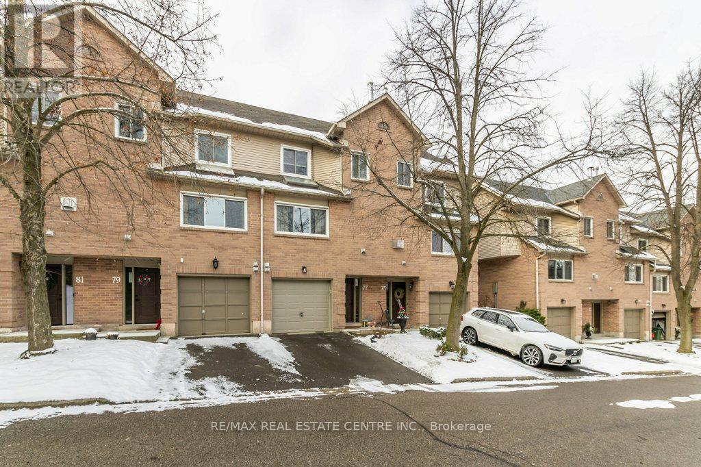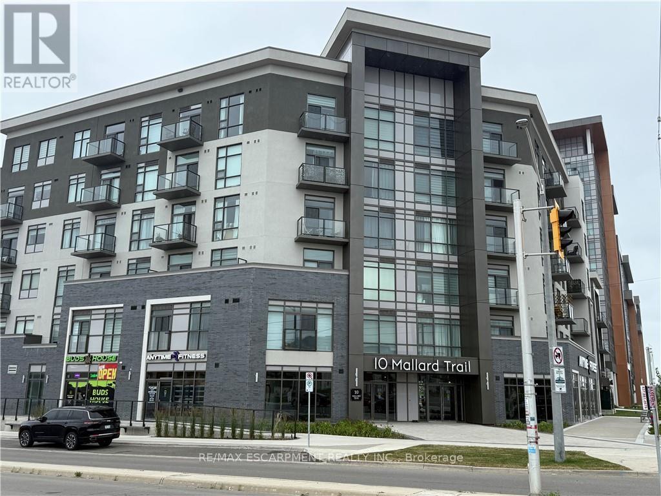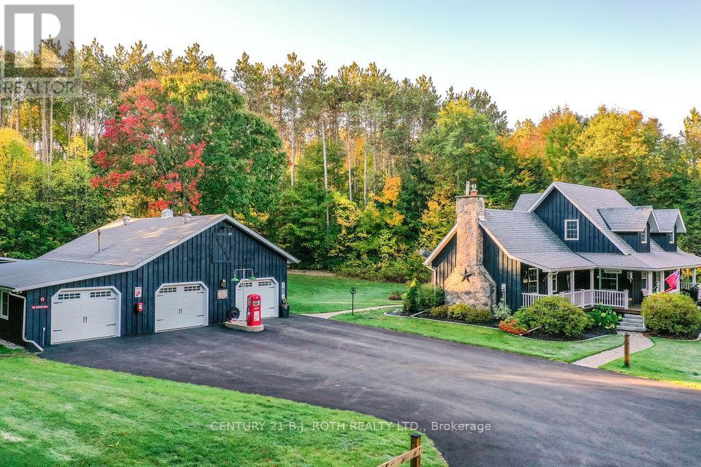506 - 99 The Donway W
Toronto, Ontario
Welcome to Flaire Condos at the Shops at Don Mills! This spacious 1+1 bedroom, 2-bathroomsuite offers modern living with a highly functional layout. The open-concept living and dining area flows seamlessly into a sleek kitchen featuring stone countertops, stainless steel appliances perfect for entertaining. The large den is ideal as a home office or guest room, while the primary bedroom boasts floor-to-ceiling windows, a walk-in closet, and a private ensuite. Enjoy unobstructed west-facing views from your oversized balcony, bringing in natural light throughout the day. Additional highlights include 9 ft ceilings, in-suite laundry, and premium finishes. Residents of Flaire Condos enjoy concierge service, a fully equipped fitness centre, party lounge, rooftop terrace with BBQs, and visitor parking. Step outside and discover endless lifestyle perks: world-class eateries, cafes, banking, pharmacies, and medical buildings all within walking distance. Enjoy the nearby Don Valley Greenbelt with its walking trails, bicycle paths, picnic areas, and bird & wildlife watching. Just moments away, Edwards Gardens hosts year-round events and the Aga Khan Museum offers culture and inspiration. Plus, with the upcoming Metro linx transit expansion, commuting will be more seamless than ever! (id:24801)
Royal LePage Signature Realty
2503 - 1 Rean Drive
Toronto, Ontario
Welcome to The Chrysler at 1 Rean Drive. Discover a bright and inviting 1-bedroom + large den suite in one of Bayview Villages most sought-after communities. Thoughtfully designed with a spacious layout, this home offers a sun-filled solarium and breathtaking, unobstructed north views perfect for relaxing or entertaining. The large den easily functions as a home office or second bedroom, providing flexibility for modern living. Enjoy the comfort and convenience of one parking space and one locker, plus an impressive array of building amenities including a 24-hour concierge, fitness centre, indoor pool, sauna, party and media rooms, guest suites, and ample visitor parking. Situated steps from Bayview Village Shopping Centre, Bayview Subway Station, and the YMCA, you'll love the easy access to upscale shopping, dining, parks, and transit. Quick access to Highway 401 makes commuting effortless. A welcome opportunity to live in a premier building where comfort, convenience, and lifestyle meet make this exceptional suite your next home! (id:24801)
Chestnut Park Real Estate Limited
4202 - 161 Roehampton Avenue
Toronto, Ontario
Modern 1+1 Den Condo unit with a locker in the prestigious Yonge/Eglinton area. Custom-designed kitchen with all built-in high-end appliances. Floor-to-ceiling picture windows in the Living/Dining & Bedroom area. Gorgeous city view with a walk-out balcony from the Living &Dining area. Custom window covering & professional cleaned unit for you ready to move in. Steps to all the conveniences just beside you--Yonge line Subway, LRT, shops, restaurants, parks, high-ranked schools....Amazing amenities in the building as well -- Gym, outdoor infinity pool& hot tub, large media & party room.....Don't miss it! (id:24801)
Royal LePage Signature Realty
Lower - 67 Fortrose Crescent
Toronto, Ontario
Welcome to this bright and well-maintained 2-bedroom + den basement apartment situated in a quiet, family-oriented neighborhood in the heart of North York. This spacious suite features a thoughtfully designed open-concept living and dining area, a modern kitchen with full-sized fridge, stove and two generously sized bedrooms offering ample natural light and storage. This property boasts extra space with a den that is perfect for a home office space or an extra nook. The unit includes a private separate entrance and ensuite laundry for added convenience. Located just minutes from major highways (Hwy 401 & DVP), Fairview Mall, Don Mills Station, schools, parks, and all essential amenities. Ideal for professionals or small families seeking comfort, convenience, and a prime Toronto location. (id:24801)
Keller Williams Referred Urban Realty
2308 - 75 Graydon Hall Drive
Toronto, Ontario
Bright & Spacious Living Awaits! This beautifully maintained condo is filled with afternoon & evening natural light and offers breathtaking sunset views from the oversized balcony. 2 Large Bedrooms + Den/Family Room Ensuite Laundry Room, converted 2 washrooms into 1 large washroom with jacuzzi bath, 2 Parking Spots + 1 Locker 4 Acres of Manicured Greenspace with seating areas & BBQs Condo Lifestyle Perks: Concierge & 24-Hour Security His & Hers Separate Gyms + Sauna Party Room & Visitor Parking Daily Cleaners for pristine common areas Steps to Betty Sutherland Trail Park for walking & biking Quick Access to DVP/401, Fairview Mall & Shops at Don MillsA rare opportunity to enjoy both city convenience & resort-style living! A Must See Condo (id:24801)
RE/MAX Premier Inc.
Bsmt A - 106 Nipigon Avenue
Toronto, Ontario
Recently Renovated Furnished Basement In Prime Location Close To Yonge & Steeles. Separate Entrance Ceramic Floor Throughout. Furniture Never Used by Tenants. Steps To Ttc & Shopping, Yonge Street, Transit, Shopping, Schools, And More. Tenants Pay 25% Of Utilities ($150 per Month). One Free Parking In The Driveway. Furniture in the Photos are included in Lease Price. (id:24801)
Forest Hill Real Estate Inc.
Bsmt B - 106 Nipigon Avenue
Toronto, Ontario
Recently Renovated Basement In Prime Location Close To Yonge & Steeles, With Separate Entrance Ceramic/laminate Floors Throughout. Steps To Ttc & Shopping, Yonge Street, Transit, Shopping, Schools, And More. Tenants Pay 25% Of Utilities ($150 Per Month). One Free Parking In The Driveway. Furniture InThe Photos Are Included in Price . (id:24801)
Forest Hill Real Estate Inc.
1006 - 101 Charles Street E
Toronto, Ontario
This 2-bedroom corner unit features a practical split floor plan with floor-to-ceiling windows showcasing bright northwest views. The kitchen is equipped with stainless steel appliances and granite countertops, complemented by two full bathrooms for added convenience. Residents have access to a wide range of building amenities, including a 24-hour concierge, outdoor pool, fitness facilities, steam room, billiards and more. Ideally located near shopping, transit, and entertainment, the unit offers an easy and comfortable urban lifestyle. Available furnished or unfurnished. Includes one parking space. Tenant responsible for hydro. (id:24801)
Century 21 Millennium Inc.
17 - 600 Victoria Street
Kitchener, Ontario
Welcome to 6VIC Condos! Experience modern living at its finest in this beautiful stacked condo townhome located in one of Kitchener's most desirable neighborhoods, just minutes from the vibrant downtown core. This bright and spacious home offers over 1,000 sq. ft. of living space, featuring 2 large bedrooms and 2 stylish bathrooms perfect for professionals, small families, or anyone seeking comfort and convenience. Step into a sun-filled open-concept layout with a welcoming living room, a cozy dining area, and a sleek modern kitchen ideal for entertaining or relaxing after a long day. The lower level provides additional comfort with in-suite laundry, ample storage, and large windows that fill the space with natural light. Enjoy the convenience of one parking spot, bike storage, and proximity to everything public transit, hospitals, great schools, the University of Waterloo, parks, recreation centers, restaurants, cafés, and shopping. Don't miss this opportunity to lease a beautiful condo in a fantastic location. Book your private showing today this one wont last! (id:24801)
Century 21 Innovative Realty Inc.
77 - 26 Moss Boulevard
Hamilton, Ontario
Spacious two-storey condominium townhouse in the Livingstone Lane community. This home offers 3 bedrooms, 2.5 bathrooms, andapproximately 1,780 square feet of living space. Modern, open concept living room and dining room leads to a kitchen with lots of storage andisland to maximize the space and ideal for entertainment. Backyard offers private oasis backing onto a ravine, ideal for relaxation. Proximity toparks, public transit, schools, and places of worship. Close to Dundas Valley Conservation Area, Webster's Falls, and Tew's Falls (id:24801)
RE/MAX Real Estate Centre Inc.
335 - 10 Mallard Trail
Hamilton, Ontario
1 BEDROOM + DEN, TREND BOUTIQUE condo located in trendy hot spot of Waterdown. Built by Award Winning NHDG. Living steps away from upscale boutiques, antique shops and super centre with major stores, that will satisfy any shopping fanatic. Entrance will give you first impression of stylish interiors and elegant lobby. Enjoy a fresh cup of coffee while you bask in sunshine on your rooftop patio. During cooler days, take the festivities indoors to your fully furnished party room. Say goodbye to gym membership with a fully equipped facility at your disposal. Stunning 1 BEDROOM + DEN condo features bright open concept kitchen, along with your living space that exudes both comfort and style spacious interiors that provides endless opportunities to create unique lifestyle. Quality upgrades through out includes stylish tiles, bath accessories, upgraded kitchen cabinetry, interior doors/handles, vinyl plank flooring throughout, quartz counter tops, custom blinds, and extra long living room. In-suite laundry. Experience the convenience of condo living with 1 UG PARK, bike storage, & your own personal locker. HUGE balcony with unobstructed view (66 sqf). Minutes to Aldershot GO Station, downtown Burlington and Hamilton. Some amenities are accessible at Trend (1-3). (id:24801)
RE/MAX Escarpment Realty Inc.
2357 South Orr Lake Road
Springwater, Ontario
Very unique opportunity awaits! This fully finished custom built home is tucked into the woods and on a sits on a private 3.37 acres wooded lot. This long winding paved driveway leads up to the seperate shop 34ft by 44ft which is fully heated and additional huge shed for all your toys! This property also sits across the road from Orr Lake. Beautifully landscaped front and back. Tons of curb appeal when you pull up to the home. Lrg covered porch at front of home. Walk out from kitchen to a spacious deck ideal for entertaining on. A covered area for bbq and hot tubbing which is surrounded by mature trees. Take a walk through the trails at the back of the property which will lead to great spot for a fire! As you enter the home you will be captivated by the exceptional craftmanship throughout. Beautiful wide plank pine floors throughout majority of the home which provides a nice rustic feel. On main level you will find a spacious office or bedroom, open concept living room / dinning room combo, large eat-in kitchen with plenty of cabinetry plus a pantry, 2pc bath and a stunning family room with natural gas fireplace insert!!! 2nd floor offers unique roof lines which provides plenty of character, 2 large bedrooms and a massive 4 pc bathroom with soaker tub and shower. Fully finished basement if ideal for guest, extended visits from family or even a great area for the kids. Basement has a lrg 4pc bathroom with modern touches, den, and a massive rec room with wood stove. This home is truly a masterpiece in design and offers unparalleled natural beauty and privacy galore! This gem you must see to believe. Shows 10+++ (id:24801)
Century 21 B.j. Roth Realty Ltd.


