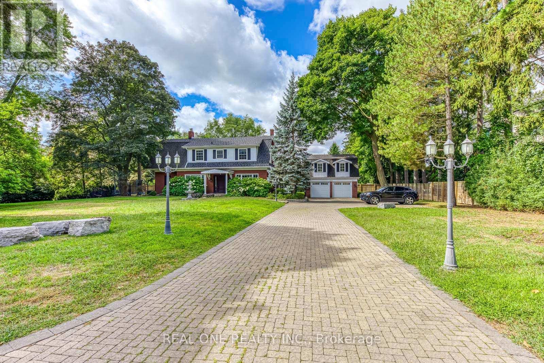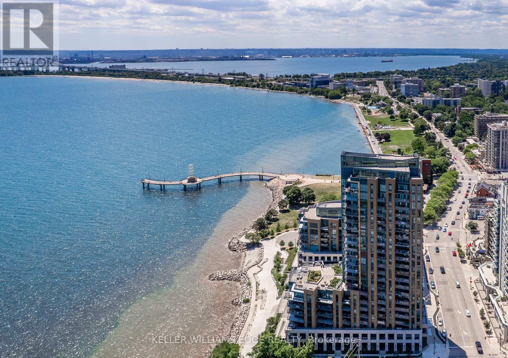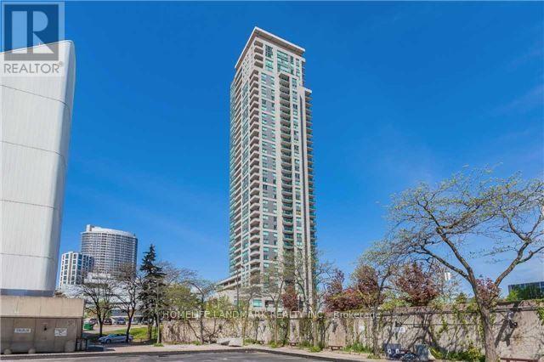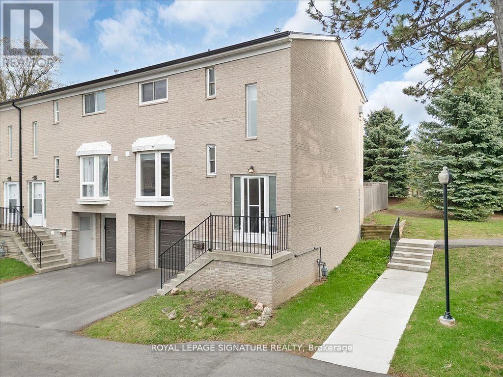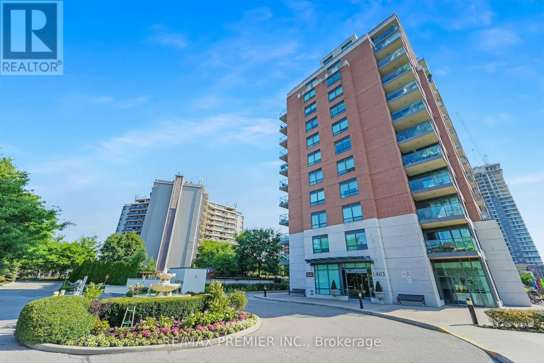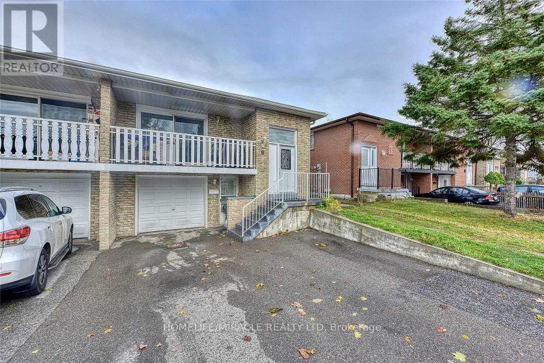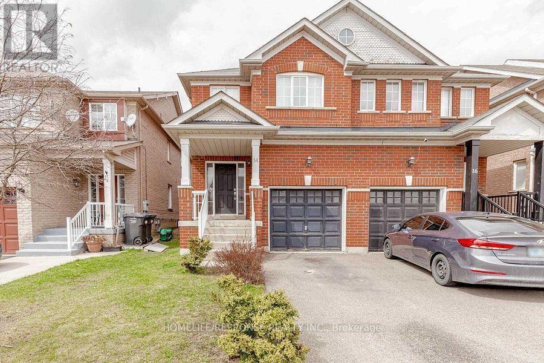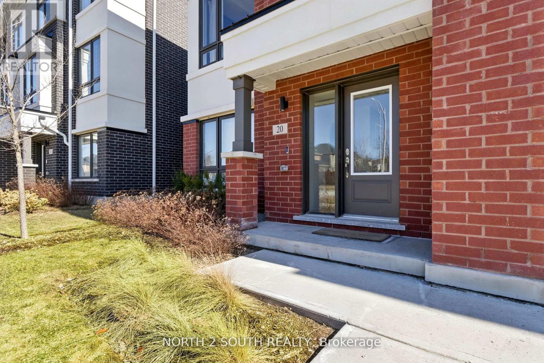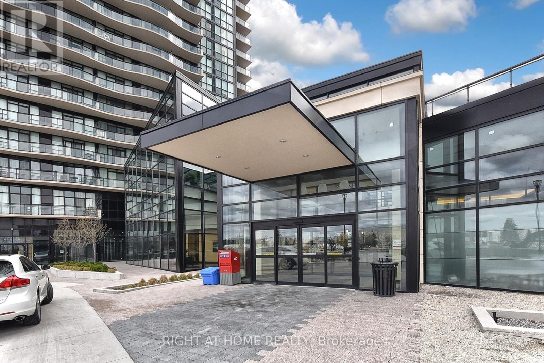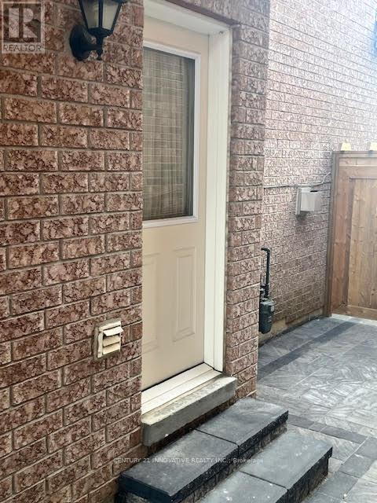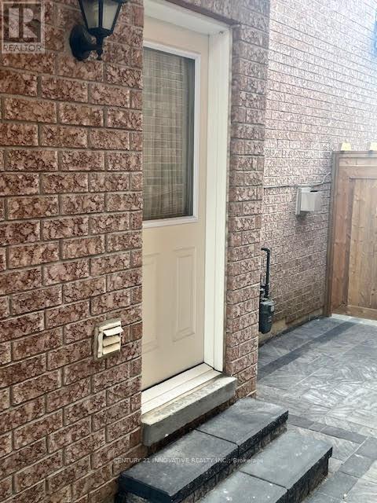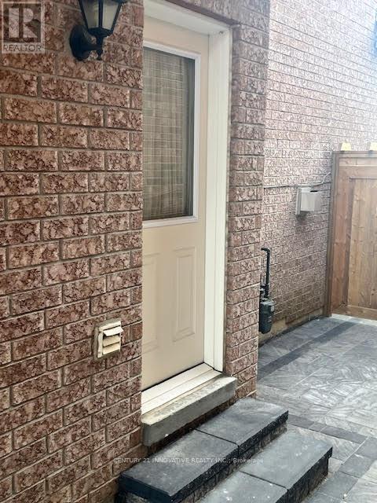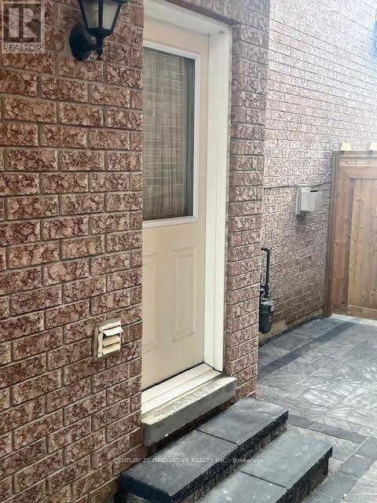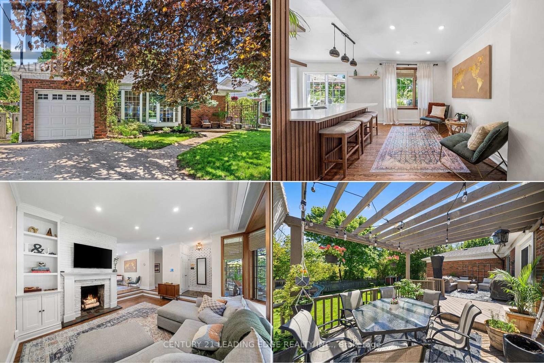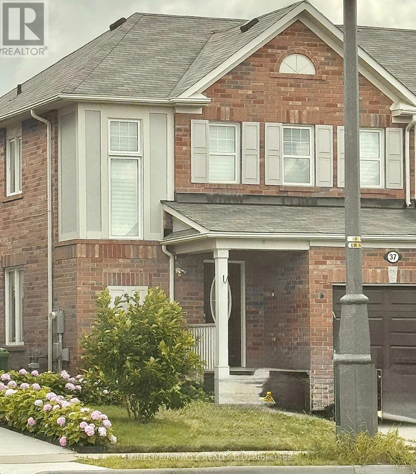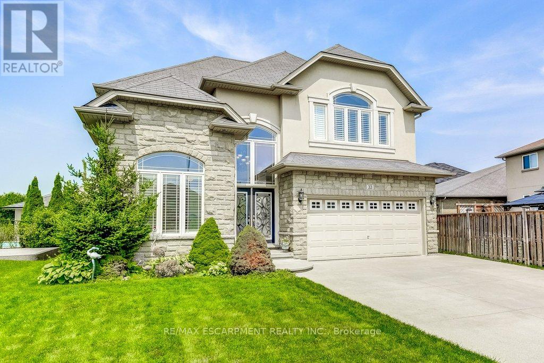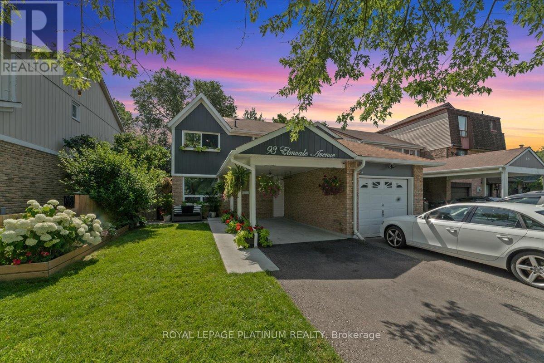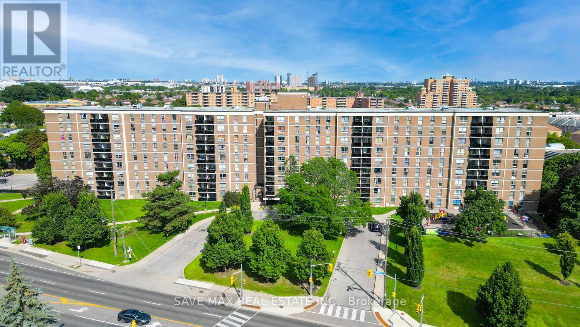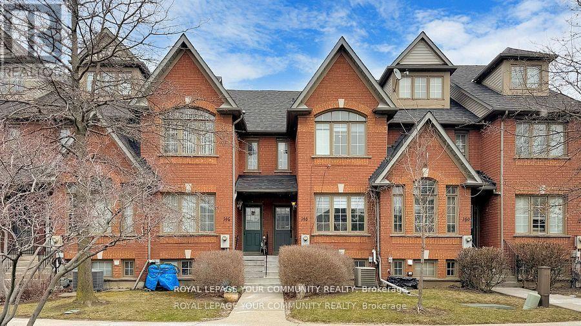308 Morrison Road
Oakville, Ontario
Stunning & Spacious 3,367 Sqft Home on .41 Acre Lot in SE Oakville! Beautifully Renovated in 2019 with New Interior Drywall, Floors, Windows, Roof, Appliances & Mores! Gorgeous Custom Kitchen Boasts Heated Porcelain Tile Flooring, Quartz Countertops & Backsplash, B/I Bosch Stainless Steel Appliances & Separate Breakfast Area with Additional Cabinetry, 2 Bay Windows & W/O to Backyard! Beautiful Formal Dining Room. Oversized Living Room with Gas Fireplace Leading to Generous Private Office/Den with Slate Feature Wall with Gas Fireplace, Ample Windows & Separate Front Entrance. Hardwood Flooring, Pot Lights & Crown Moulding Thru D/R, L/R & Office. Heated Porcelain Tile Flooring Thru Gracious Foyer & Hallway with Bonus Cabinetry. 2pc Powder Room on Main Level, Plus Spectacular Mudroom Featuring Heated Limestone Flooring, Vaulted Ceiling with Wood Beams, 2 Skylights, Garden Door W/O to Patio & Backyard, Plus Garage Access, Additional Front Entrance & Access to Vast Upper Level Family Room (Above the Garage) with Gas Fireplace & Many Windows. 4 Generous Bedrooms on 2nd Level, with Primary Bedroom Boasting W/I Closet + Additional Closet, Lovely B/I Display Cabinetry, Modern 4pc Ensuite (with Double Vanity & Glass-Enclosed Shower) & Garden Door W/O to Covered Balcony Overlooking the Pool & Backyard! Spacious Open Rec Room in Basement, Plus Laundry Room, Large 3pc Bath & Ample Storage. Gorgeous Front Yard with Expansive Interlock Driveway (Room for 8+ Cars), Water Fountain, Gorgeous Perennial Gardens & Elegant Covered Porch Entry! Private Backyard Oasis with Expansive Patio Area, Heated Saltwater Pool, Garden Shed & Spectacular Perennial Gardens! 2 Sets of A/C & Furnace. Beautiful Morrison/SE Oakville Location within Walking Distance to the Lake as Well as Parks & Trails, Schools, Gairloch Gardens & Much More! (id:24801)
Real One Realty Inc.
37 - 3 Elsie Lane
Toronto, Ontario
"Heritage Towns" Premium Unit On 4 Levels. Functional Urban Chic Living Space W/ Private Roof Top terrace. High Ceilings, Large Windows Filling Rms With Natural Light, Laundry Rm, Main Floor Powder rm. Extremely Desirable Location In South Junction Triangle, One Of Toronto's Most Vibrant communities. Close To Great Schools, Shops, Award Winning Restaurants. Railpath At Your Doorstep. Walk To Dundas West Subway, Go, Up, Metrolinx (id:24801)
Keller Williams Referred Urban Realty
508 - 2060 Lakeshore Road
Burlington, Ontario
Welcome to Suite 508 at the Bridgewater Residences, where luxury meets lakeside tranquility at one of Burlingtons most prestigious waterfront addresses.This southeast corner suite has 2,200 sq ft of thoughtfully curated living space, complemented by 2 expansive balconies adding another 493 sq ft. Enjoy sweeping water views from every angle. Step inside to discover a beautifully appointed 2-bed+den home with 3 elegant baths, expertly designed with high-end finishes and upgrades throughout. Soaring floor-to-ceiling windows fill the space with natural light, drawing attention to the open-concept layout centred around a cozy gas fireplace. The chef-inspired kitchen is a true showstopper, boasting Thermador appliances, including wine/bev fridge, Cambria quartz island, and custom cabinetry, ideal for seamless entertaining. Retreat to the primary suite for a true sense of indulgence, where youll wake up to breathtaking panoramic views of Lake Ontario and step directly onto the balcony to start your day.Unwind in the spa-inspired ensuite featuring oversized glass shower, soaker tub and high-end finishes. The second bedroom includes its own ensuite, while the separate den offers flex space for work, guests, or a third bedroom. Full laundry room & stylish powder room complete this well-appointed suite.Savour the beauty of waterfront living, an exceptional setting for morning coffee, al fresco dining, or evening sunsets.As a resident of Bridgewater, youll enjoy access to exceptional amenities, including rooftop BBQ terrace, fitness centre, party room, billiards room & exclusive privileges at The Pearle Hotel & Spa with its own gym and luxury indoor pool. Suite includes two premium accessible parking spots next to elevator and 3 storage lockers. Just steps from the lakefront, Spencer Smith Park, Waterfront Trail, shops, restaurants, and downtown Burlingtons cultural scene. An incredible chance to enjoy waterfront living at its best! Condo is being sold fully furnished. (id:24801)
Keller Williams Edge Realty
1404 - 50 Brian Harrison Way
Toronto, Ontario
Luxury Monarch Built Condo In The Heart Of Scarborough. All Inclusive Maintenance Fee! Unobstructed N/E Corner View. 2 Separate Bedrooms With 2 Full Baths. Freshly Paint. 24 Hrs Concierge. Excellent Recreation Amenities: Indoor Pool, Gym, Virtual Golf, Billiards, Media Room, Private Theatre, Car Wash. Steps To Shopping Mall, Civic Centre, Lrt/Ttc, Easy Access To 401. Parking (P2-217, Legal B-57), Locker (L2-31, Legal B-183) (id:24801)
Homelife Landmark Realty Inc.
11 - 2 Liszt Gate
Toronto, Ontario
Welcome to this beautifully renovated and spacious end unit townhouse located in one of North York's most sought-after neighborhoods. This bright and charming home offers 3 spacious bedrooms, 2 modern bathrooms, and a fully finished walk-out basement perfect for additional living space or a private office. Recently updated and freshly painted, this home features vinyl flooring throughout and a functional layout ideal for family living. The main floor boasts a large living and dining area with direct access to a fully fenced backyard, offering privacy and convenience with a gate leading directly to the main road and steps to the TTC bus stop. The beautifully updated kitchen features elegant quartz countertops, stainless steel appliances, and ample cabinet space making meal prep both stylish and efficient. Located just steps away from some of Toronto's top-ranked schools, including A.Y. Jackson Secondary School, Zion Heights Middle School, and Crest haven Public School, this home is perfect for families prioritizing education. Enjoy easy access to a variety of amenities including parks, walking trails, Seneca College, Fairview Mall, local shops, and restaurants. Commuting is a breeze with close proximity to major highways (DVP/404), public transit, GO Train stations, and subway lines. As an end unit, this home offers added privacy, natural light, and a larger outdoor space compared to interior units. Don't miss this incredible opportunity to own a move-in ready townhouse in a family-friendly, high-demand neighborhood. this home checks all the boxes. (id:24801)
Royal LePage Signature Realty
216 - 1403 Royal York Road
Toronto, Ontario
Beautifully appointed unit located at Royal York and Eglinton, offering a bright and spacious layout with unobstructed south-facing city views. Immaculately maintained and move-in ready, this residence provides the perfect blend of comfort and convenience. Enjoy the ease of carefree condo living with public transit at your doorstep, quick access to major highways, and close proximity to parks, reputable schools, shopping centres, and Pearson International Airport. An ideal opportunity for professionals, down-sizers, or young families seeking a sophisticated lifestyle in a prime Etobicoke location. (id:24801)
RE/MAX Premier Inc.
44 Russett Avenue
Toronto, Ontario
Welcome to 44 Russett Avenue - a beautiful, sun-filled home on a quiet, tree-lined street in one of Toronto's most sought-after neighbourhoods. Built in 2018 and offering approximately 2,700 sqf across four levels, this detached home features 5 bedrooms, 6 bathrooms, and a fully finished basement. This spacious, implacably maintained residence offers the perfect blend of character, modern comfort, and location. This stunning property boasts beautiful white oak flooring, high ceilings, and oversized windows that create a bright and airy atmosphere. The open-concept main floor showcases an impressive modern kitchen and seamless walk-out to the cozy backyard - an ideal setting for elevated everyday living and effortless entertaining. Additional standout features include custom cabinetry in bedrooms, custom blinds, and heated basement floors that transform the lower level into a cozy, all-season hangout space. Outside, enjoy a private, low-maintenance urban garden complete with patio furniture and BBQ - perfect for summer entertaining. Located in vibrant Bloorcourt Village, you're just a 3-minute walk to the subway, with a direct 33-minute UP Express ride to Pearson Airport. Surrounded by top-rated schools, parks, local cafés, and shops, 44 Russett Avenue offers a family-friendly lifestyle with unmatched urban accessibility. (id:24801)
Psr
9 Talbot Street
Brampton, Ontario
Charming Semi-Detached 3-Unit house in the Heart of Brampton. Five-Level House with Legal Basement in a Great Neighborhood, Generating $72,000/Yr in Gross Income! Fully Rented. All Three Units have their own washroom, kitchen and Laundry. New Windows, Furnace, AC & HWT. Entire house is renovated from top to bottom. Option available to live in one unit and rent out other two. MUST SEE. (id:24801)
Homelife/miracle Realty Ltd
206 - 9 Four Winds Drive
Toronto, Ontario
Fully renovated from top to bottom, this stunning 3-bedroom, 1.5-bathcondo offers turnkey living in an unbeatable location. Just steps from Finch West Station, this bright and spacious unit features brand new vinyl flooring throughout with the look of hardwood, a large dining area, and an open-concept living room overlooking the beautifully updated kitchen. The modern kitchen boasts quartz countertops, brand new stainless steel appliances, and stylish finishes with plenty of counter/cabinet space. Additional upgrades include brand new doors, fully renovated washrooms, and new window blinds. Experience the perfect blend of style, function, and location this condo truly checks all the boxes! Enjoy added peace of mind with no fluctuating bills and all utilities included in the maintenance fee. One parking spot is also included. (id:24801)
RE/MAX Gold Realty Inc.
14 Rotunda Street
Brampton, Ontario
FANTASTIC ! FLETCHER CREEK AREA! LARGE SIZE BEDROOMS! LARGE DRIVEWAY! SHOW AND SELL! (id:24801)
Homelife/response Realty Inc.
10 - 20 Thomas Armstrong Lane
Richmond Hill, Ontario
Elegance meets convenience at 20 Armstrong. Step into refined living in this beautifully appointed 4 bedroom, 4 bathroom residence nestled in one of the areas most desirable neighborhoods. Thoughtfully designed with an open concept layout, this home exudes style, comfort, and functionality. Ideal for everyday living and sophisticated entertaining. The spacious interior is filled with natural light and boasts seamless flow throughout the principal rooms, making it perfect for family gatherings and memorable occasions. Located in a premium, family-friendly community, this home offers unrivaled convenience. Just steps to YRT transit and walking distance to Viva Blue, grocery stores, fine dining, and a variety of lifestyle amenities. Commuters will appreciate quick access to highway 404, while families benefit from proximity to top rated schools and beautiful parks. Experience the perfect balance of modern design and exceptional location. This is more than just a home-it's a lifestyle opportunity you won't want to miss. (id:24801)
North 2 South Realty
210 Ridgefield Crescent
Vaughan, Ontario
Welcome to 210 Ridgefield Cres. An absolutely beautiful 4+1 bedroom home located in the perfect family-friendly community of Maple. Walking distance to the GO Station, schools, parks, and public transit. This home embraces your every need and desire with a delightfully traditional main floor layout. Absolutely stunning open concept basement with private walkout for incredible income potential or private living quarters. (id:24801)
RE/MAX Ultimate Realty Inc.
312 - 2910 Highway No, 7 Road W
Vaughan, Ontario
Welcome to Expo 1. This large corner unit has all the space you need. 1,033 sqft of livingspace with 1 bedroom and a large den, 2 bathrooms, large kitchen with centre island and a walk out balcony off the living area. Flat ceiling throughout. Condo within 5 minute walk to Vaughan Metropolitan Subway, shopping, entertainment, restaurants, schools, highway 400. Condo amenities include Gym, Sauna, indoor pool, game room, party room and BBQ area. (id:24801)
Right At Home Realty
Bsmt Apt #3 - 43 Starfire Drive
Toronto, Ontario
Brand new and never lived in 1 Bedroom & 1 Bathroom Basement apartment with shared kitchen in a prime location In Highland Creek. Separate entrance to basement apt. Walking distance To University Of Toronto. Easy Access To Ttc & Hwy 401. Close To Plazas, Parks, Centennial College, Hospital And Much More. Tenants Pay 10% Of The Utilities. There are four bedrooms to choose from. Thank you for showing (id:24801)
Century 21 Innovative Realty Inc.
Bsmt Apt #4 - 43 Starfire Drive
Toronto, Ontario
Brand new and never lived in 1 Bedroom & 1 Bathroom Basement apartment with shared kitchen in a prime location In Highland Creek. Separate entrance to basement apt. Walking distance To University Of Toronto. Easy Access To Ttc & Hwy 401. Close To Plazas, Parks, Centennial College, Hospital And Much More. Tenants Pay 10% Of The Utilities. There are four bedrooms to choose from. Thank you for showing (id:24801)
Century 21 Innovative Realty Inc.
Bsmt Apt #1 - 43 Starfire Drive
Toronto, Ontario
Brand new and never lived in 1 Bedroom & 1 Bathroom Basement apartment with shared kitchen in a prime location In Highland Creek. Separate entrance to basement apt. Walking distance To University Of Toronto. Easy Access To TTC & Hwy 401. Close To Plazas, Parks, Centennial College, Hospital And Much More. Tenants Pay 10% Of The Utilities. There are four bedrooms to choose from. Thank you for showing (id:24801)
Century 21 Innovative Realty Inc.
Bsmt Apt #2 - 43 Starfire Drive
Toronto, Ontario
Brand new and never lived in 1 Bedroom & 1 Bathroom Basement apartment with shared kitchen in a prime location In Highland Creek. Separate entrance to basement apt. Walking distance To University Of Toronto. Easy Access To TTC & Hwy 401. Close To Plazas, Parks, Centennial College, Hospital And Much More. Tenants Pay 10% Of The Utilities. There are four bedrooms to choose from. Thank you for showing (id:24801)
Century 21 Innovative Realty Inc.
479 Brownfield Gardens
Toronto, Ontario
Welcome to this beautifully updated 3+1 bedroom, 2-bathroom bungalow, where classic charm meets modern convenience. The home features stunning original hardwood flooring throughout, showcasing its timeless appeal. Roman custom bamboo blinds add a unique touch of sophistication. Recently renovated with a brand-new furnace (owned), and a fully updated kitchen in 2023, and updated bathrooms, this home is move-in ready. The extension with direct garage access and features rough-in plumbing and french doors, Perfect for main floor family room or even an extra bedroom. The lower level boasts a fresh new bathroom (completed in November 2024), offering added comfort and style. Enjoy outdoor living with a spacious deck and private backyard, perfect for entertaining or unwinding after a long day. Located just steps from Rouge National Park, nature lovers will appreciate the easy access to trails and green spaces. The homes prime location also offers unbeatable convenience with a school just down the street, a community centre within walking distance, and The Black Dog Pub, a popular local spot, just a 5-minute walk away. For extra convenience, a hair salon is nearby as well. This is more than a home; its a lifestyle. Come see how it all comes together in this must-see gem! (id:24801)
Century 21 Leading Edge Realty Inc.
37 Caliper Road
Brampton, Ontario
Welcome to this fantastic semi-detached home in the desirable Hwy 50 & Castlemore Rd area. Offering 3 spacious bedrooms, 2.5 bathrooms, and 3-car parking, this home has everything you need for comfort and convenience. Inside, you'll find a bright and open layout with separate living and family rooms, ideal for relaxing or entertaining. The kitchen features a breakfast bar and plenty of space for cooking and gathering. Natural light fills the home, creating a warm and inviting feel. Step outside to a large backyard-great for kids, pets, or summer BBQs. Please note: The property is currently tenanted. The home is being sold as-is with the existing tenancy in place. Buyer intending to occupy must comply with the Residential Tenancies Act, including service of proper notices and observance of tenant rights. Located close to schools, parks, shopping, and major highways, this is your chance to own a well-kept home in a prime location. Don't miss out-book your showing today! (id:24801)
Homelife/miracle Realty Ltd
33 Lockman Drive
Hamilton, Ontario
Rare find! Main level granny flat/nanny suite includes a private bedroom, full bathroom plus a living space with a kitchenette ideal for aging parents or live-in support. Spacious and perfectly suited for the evolving needs of todays modern family. This 2-storey beauty in Ancaster Meadowlands offers over 5000 square feet of finished living space. Premium sized lot. The heart of this impressive home is the open-concept gourmet kitchen and great room spanning the back of the home with wall-to-wall windows, quartz counters, a centre island, an abundance of cabinets, stainless steel appliances, gas fireplace and garden doors leading to the fully fenced backyard. Outdoor entertainers will love the large deck and amazing backyard. Hardwood floors, California shutters. Upstairs, four large bedrooms, two full baths and convenient second-floor laundry room. The basement has been transformed into an incredible space with heated floors, full kitchen with porcelain tile and a rough-in for an extra laundry (stackable washer/dryer). The separate entrance via the garage provides privacy, perfect for extended family, independent teens, adult children or long-stay guests. Whether you're a multigenerational household or simply want space that adapts to your lifestyle this home delivers unique versatility that is difficult to find. The garage is equipped with dedicated 20amp service for EV charging. Convenient to Meadowlands shopping hub which includes Costco, Sobeys Grocery Store, Cineplex plus several restaurants and stores. Easy access to LINC/403. Fair Park is located around the corner, popular for children and dog-lovers. Meadowlands community park is also close by: multi-purpose court, soccer fields, baseball diamond, accessible play structure and spray pad for cooling off & summer fun! (id:24801)
RE/MAX Escarpment Realty Inc.
93 Elmvale Avenue
Brampton, Ontario
Beautiful 3 bedroom End-Unit Home in Desirable Heart Lake, Renovated Kitchen and Dining Room, Extra Cabinets & counter top in Eat in Kitchen, Upgraded Laminate flooring throughout, no Broadloom(Carpet), Upgraded open concept staircase and railing, Renovated Bathrooms, Primary has Wainscotting, Large 2nd and 3rd Bedrooms, Basement is finished with 3 pc bath, plenty of storage fresh Laundry and cozy rec room Desirable location , close to schools, shopping, places of worship, 410,Transit and Heart Lake Conservation. Beautiful Outdoor Backyard with a Gazebo. (id:24801)
Ipro Realty Ltd.
4050 Longmoor Drive
Burlington, Ontario
Opportunity awaits at this semi-detached home in one of Burlington's most established and family-friendly neighbourhoods. Offered as is, this property is the perfect canvas for those looking to fully customize and renovate their ideal family home. Inside, a spacious living room with a large window welcomes you with plenty of natural light. The kitchen offers excellent size and layout potential, ready for your personal touch. Upstairs, you'll find three well-sized bedrooms, including a generous primary suite with dual closets, providing ample storage. A 4-piece bathroom completes this level. The finished lower level adds valuable living space, featuring a recreation room, an additional bedroom, and a convenient 2-piece bathroom perfect for guests, a teen retreat, or a home office setup. Situated on a desirable lot, this home offers endless potential both inside and out. The location is unbeatable--just minutes from the lake, parks, schools, shopping, and everyday amenities, with quick access to major highways for commuters. Whether you're a growing family eager to settle into a welcoming community, or a buyer searching for a renovation project with exceptional upside, this home presents an incredible opportunity to design and renovate exactly what you've been dreaming of. Don't miss your chance to transform this property into the perfect Burlington family home. (id:24801)
Royal LePage Burloak Real Estate Services
503 - 2825 Islington Avenue
Toronto, Ontario
Beautiful, Bright & Spacious 3-Bedroom, 2-Bathroom Condo in a Prime Location! Welcome to your new home in one of the most desirable neighbourhoods! This stunning unit offers a sun-filled, open-concept living and dining area with a walk-out to a large private balcony perfect for morning coffee or evening relaxation. Enjoy three generous bedrooms, two full bathrooms, an ensuite laundry room, and ample storage space for all your needs. Building Amenities include On-site daycare, Secure entry & well-maintained common areas, and Visitor parking. Unbeatable Location, just Steps to major TTC routes & easy access to highways. Walking distance to top-rated schools, beautiful parks, and recreational facilities. Only Minutes from shopping plazas, grocery stores, and restaurants and close to university, hospital, and much more! Dont miss your chance to own this exceptional property in a vibrant and convenient community. Perfect for families, professionals, and investors alike! (id:24801)
Save Max Real Estate Inc.
148 Rory Road
Toronto, Ontario
This family home is situated in a quiet pocket with a park close by and lots of green space in the front yard! Easy access to the bus stop, Hwy 401 and Hwy 400. Completely renovated in 2021 with pot lights, engineered hardwood on the main and second floors and new staircases. Laminate floors in the basement. Bright white kitchen boasts 24"x24" porcelain tiles, quartz countertops, island & pot lights. Lounge & BBQ on the terrace that is easily accessible through the sliding doors in the kitchen. On the lower level, you will find the laundry room, recreation room, pantry room and access to the garage. Equipped with Two Google Nest doorbells & compatible Nest Protect Smoke & CO2 alarms on every floor. One extra parking spot in the residential surface parking area (tag will be provided). No grass to maintain and no need to worry about shoveling the driveway here. Don't miss out on your opportunity to live in this home! (id:24801)
Royal LePage Your Community Realty


