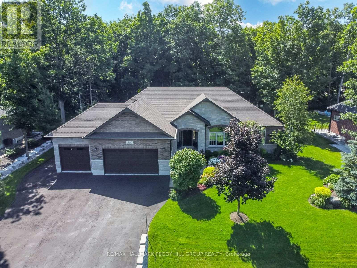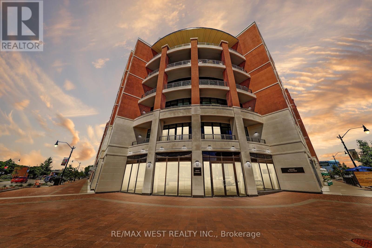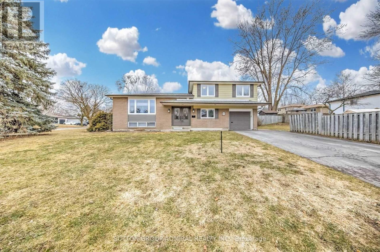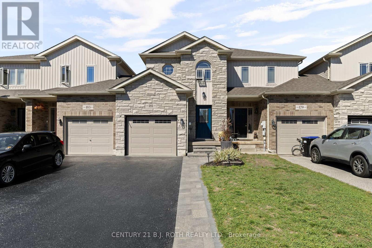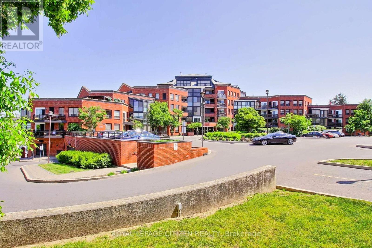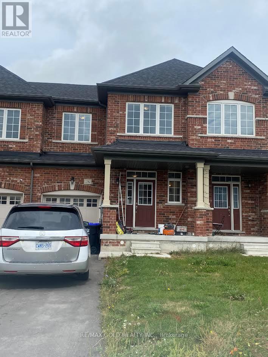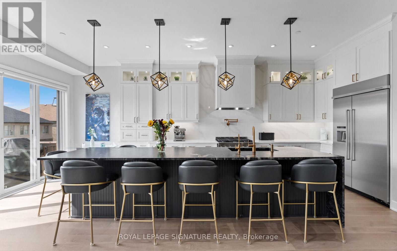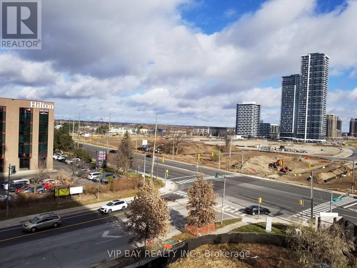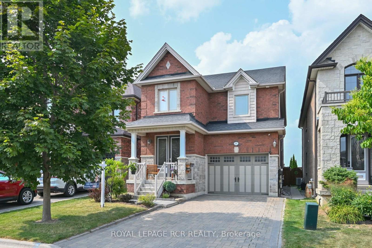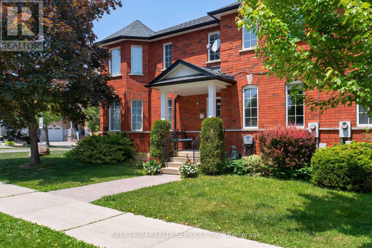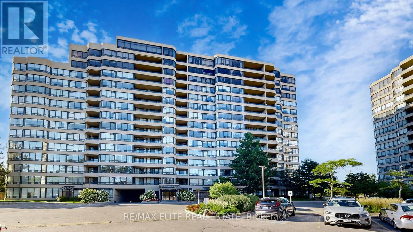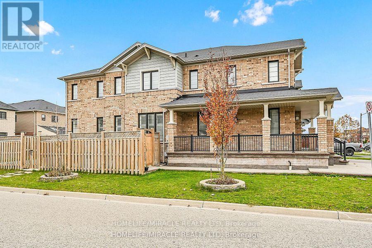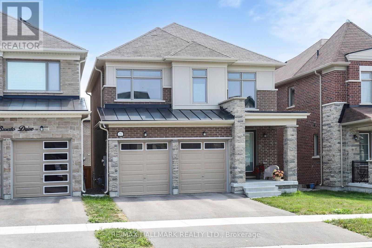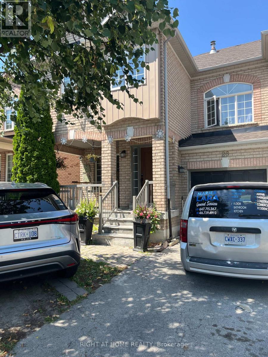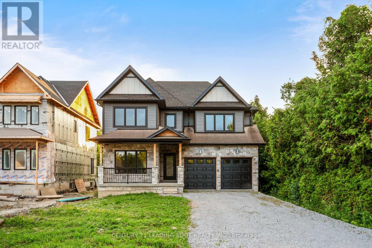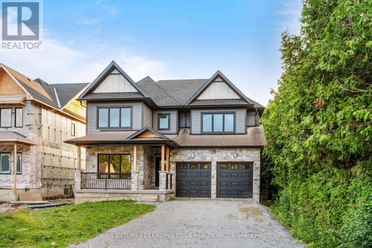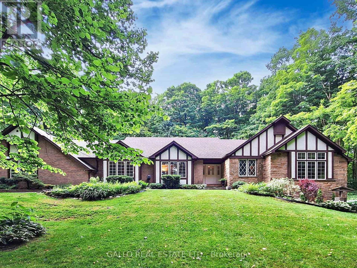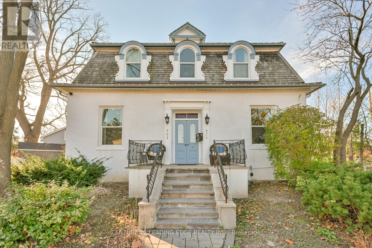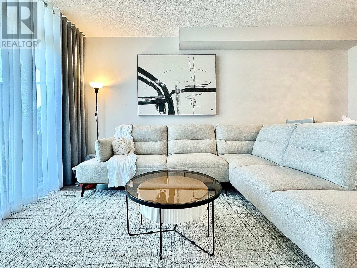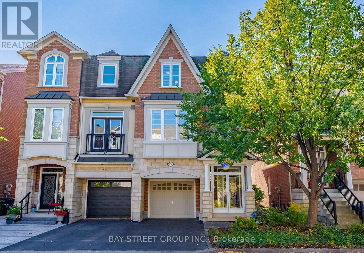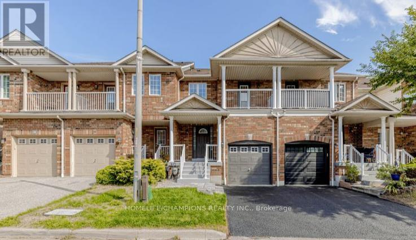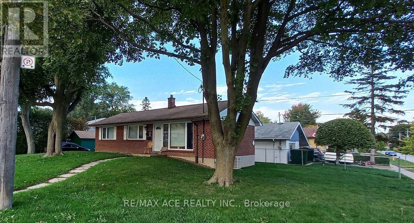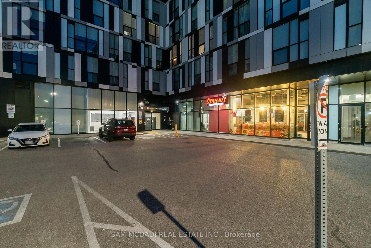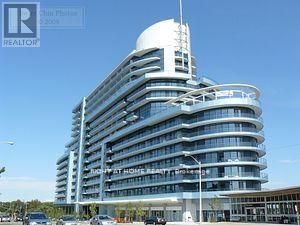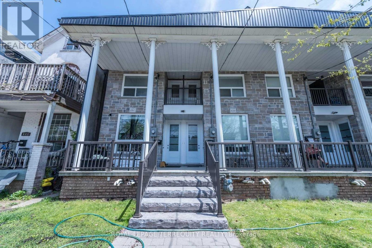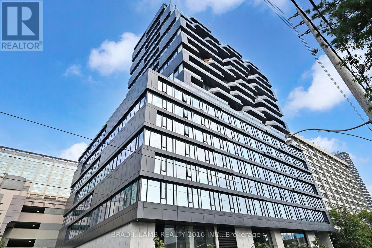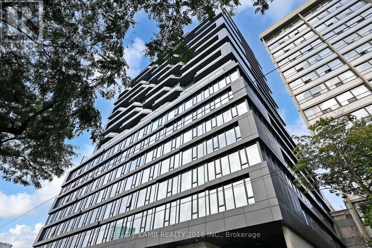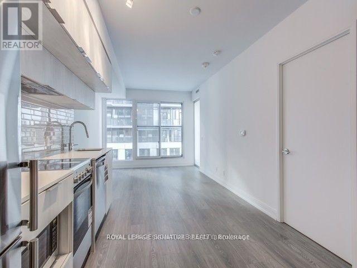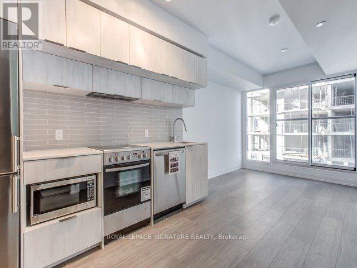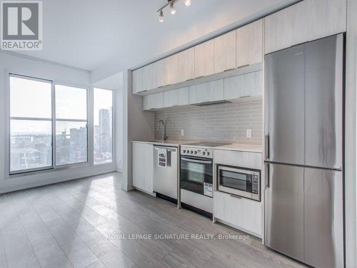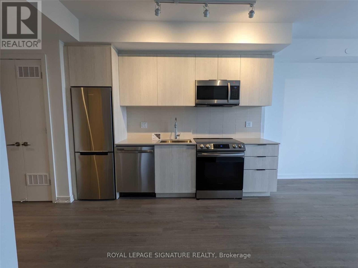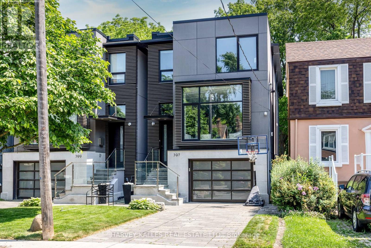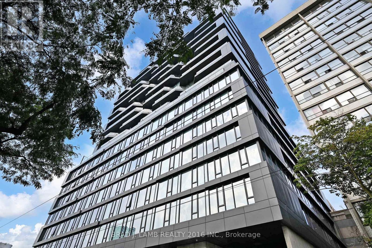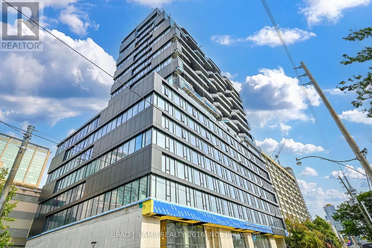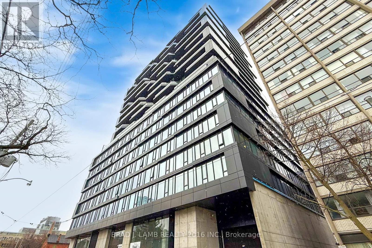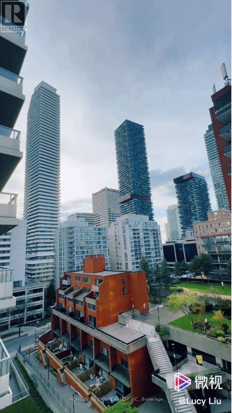126 Mennill Drive
Springwater, Ontario
ELEGANTLY CRAFTED EXECUTIVE BUNGALOW ON HALF AN ACRE IN A SOUGHT-AFTER NEIGHBOURHOOD! Designed to impress, this one-of-a-kind custom home delivers upscale living in a highly coveted neighbourhood surrounded by natural beauty. Set on a 104 x 208 ft lot just 5 minutes from Barrie, with quick access to trails, Vespra Hills Golf Club, and Snow Valley Ski Resort, this property showcases exceptional curb appeal with a stately brick and stone exterior, stone walkway, covered front porch, and striking front door framed by elegant architectural detailing. A triple-wide driveway and three-car garage provide ample parking to match the home's grandeur. Built with 2" x 6" kiln-dried lumber, a silent floor system, thermal pane windows, Energy Star rated low E glass, and durable aluminum soffits and eaves, this home is as solid as it is stylish. The 1,900 sq ft main floor features 9 ft ceilings, crown moulding, pot lights, solid interior doors, and an upgraded trim and millwork package. A gourmet kitchen stands out with granite counters, stainless steel appliances, soft-close cabinetry, a custom backsplash, and a wood-toned island contrasted with white cabinets. A bright breakfast area with a walkout to the deck and a formal dining room both feature elegant arched windows. The great room offers a stone fireplace with a wood mantle, while the primary suite includes a walk-in closet and an ensuite with quartz counters, a double vanity, and a glass-enclosed shower. Additional features include main floor laundry with garage access, upgraded toilets and faucets, hardwood and ceramic tile flooring, and a finished basement with rec room, fireplace, office, exercise room, and full bath. The backyard offers a forest backdrop, an expansive deck, a retractable awning, and a multi-zone irrigation system. Equipped with an HRV system, 200-amp panel, alarm, sound system, central vac, and Generac generator, every inch of this home reflects thoughtful design and an exceptional standard of living (id:24801)
RE/MAX Hallmark Peggy Hill Group Realty
211 - 1 Hume Street
Collingwood, Ontario
Welcome to one of the newest luxurious condo buildings in Collingwood, the Monaco. Perfectly situated in downtown Collingwood, enjoy being steps away from boutique fashion stores, an array of diverse dining options, farmers markets, theatres, extensive trails, the waterfront and marina. This 3-bedroom, 2-bathroom condo spans 1,441 square feet, seamlessly blending open-concept living with an abundance of natural light. The interior boasts premium finishes, including upgraded flooring, tall doors, and soaring ceilings, enhancing the luxurious atmosphere. The main living area, along with the expansive Primary Bedroom, features floor-to-ceiling windows that bathe the space in sunlight, while 2 walk-out balconies creates a seamless connection between indoor and outdoor living. The generously sized Primary Bedroom includes a double door walk-in closet and a spa-inspired 4 piece ensuite washroom, complete with double sinks and an over-sized glass shower for a truly indulgent experience.The chef-inspired kitchen serves as a centerpiece, featuring sleek Quartz counter-tops, high-end cabinetry, stainless steel appliances and a spacious peninsula breakfast bar for casual dining. Take in the stunning Escarpment views from the beautifully landscaped rooftop terrace, offering ample seating and BBQ areas. Indoors, enjoy the well-appointed bar area and a large, fully-equipped professional gym, both providing additional spaces to unwind while enjoying panoramic vistas.This residence also comes with two underground parking spaces, an exclusive storage locker, and a double bicycle rack, adding convenience and comfort to your upscale lifestyle. (id:24801)
RE/MAX West Realty Inc.
3 Hill Drive
Aurora, Ontario
Bright & Stylish Legal W/O Basement Apartment, Beautifully renovated with a private separate entrance, this spacious unit offers modern living in the prestigious Hills of St. Andrew community. Enjoy an open-concept living & dining area with a cozy built-in fireplace, laminate flooring throughout, and a large ground-level bedroom with an oversized window for natural light. In-suite, full-size private laundry provides convenience, plus two dedicated outdoor parking spaces exclusively for the tenant. Situated in a quiet, family-friendly neighborhood, just steps to Yonge Street, and within walking distance to St. Andrews College, top-rated schools, restaurants, shopping, GO Train, and transit. (id:24801)
Sutton Group-Admiral Realty Inc.
181 Banting Crescent
Essa, Ontario
Welcome to 181 Banting Cres! This 3 bedroom, 2 bathroom home offers a functional layout and thoughtful updates throughout. The main floor features an open-concept design with a spacious living room, an updated powder room with a stylish feature wall, and plenty of natural light. Enjoy inside entry to the oversized single garage, complete with epoxy flooring, loft storage, and a breezeway to the backyard; ideal for vehicles, hobbies, or extra storage. Upstairs, you'll find three generously sized bedrooms, a newly renovated 4 piece bath (2025), and a convenient oversized laundry closet. The finished basement provides additional living space with a family room, abundant storage, and a rough in for a future bathroom. Outside, the long driveway (no sidewalk) easily accommodates two large vehicles. Located in a family friendly neighbourhood, you're within walking distance to parks and schools, with shopping just minutes away. Only 20 minutes from Barrie, this home is move in ready and waiting for its next owners! (id:24801)
Century 21 B.j. Roth Realty Ltd.
217 - 100 Arbors Lane
Vaughan, Ontario
This rare offering boasts over 1,100 sq. ft. of comfortable living space, perfectly paired with the unbeatable convenience of having every neighborhood amenity right at your doorstep. Stroll to your favorite café for a morning espresso, pick up fresh groceries at Cataldi Supermarket, enjoy a pastry from Daversa Bakery, or cool off with gelato on a warm summer day.Surrounded by restaurants, shops, transit, pharmacies, banks, the public library, Humber River walking trails, and scenic parks, this location truly offers a vibrant community lifestyle.Inside, the galley-style kitchen includes an eat-in breakfast area, a handy server window, and all the essential appliances. Bright and airy with large windows, the unit also features a full laundry room and a bonus ensuite storage/pantryrare perks in condo living! The versatile second bedroom is currently used as an office, perfect for working from home.With easy access to Highways 407, 400, and 427, this is an incredible value in the highly desirable Market Lane community. Dont miss your chance to call this one home! (id:24801)
Royal LePage Citizen Realty
2242 Grainger Loop
Innisfil, Ontario
Welcome to this bright and beautifully maintained 3-bedroom, 2.5-bath home nestled on a quiet street in Innisfil, just minutes from Hwy 400. Featuring this Freshly painted home with hardwood floors on the main level, modern stainless steel appliances, and large windows that fill the home with natural light, this property offers both style and function. The second floor includes three spacious bedrooms, an upper-level laundry, and a primary suite with a walk-in closet and a private ensuite. Enjoy walkout access to the backyard and close proximity to schools, parks, shopping, and essential amenities. A move-in-ready home in a prime family-friendly location! (id:24801)
RE/MAX Gold Realty Inc.
29 Sikura Circle
Aurora, Ontario
Welcome to 29 Sikura Circle - A Custom, Modern Masterpiece! This stunning 4-bedroom, 5-bathroom home boasts over 3,000 square feet of beautifully finished living space, offering the perfect blend of luxury, functionality, and contemporary design. As you step inside, you're greeted by 10-foot smooth ceilings on the main level, creating an expansive and open atmosphere throughout the home. The custom modern kitchen is a chef's dream, featuring high-end appliances, oversized 16' island with waterfall upgrade, finished with textured leather granite, full wet bar in the dining room, and ample storage space, perfect for both everyday meals and entertaining. Top of the line pot lights are seamlessly integrated throughout the home, adding a touch of elegance and illumination to every room. The spacious living and dining areas are bathed in natural light, with the south-facing backyard providing the perfect setting for outdoor relaxation and entertaining. The main level and basement also feature upgraded stair lights for added luxury and visual appeal. Upstairs, you'll find 9-foot smooth ceilings and generously sized bedrooms, including a luxurious primary suite with an ensuite bath designed for ultimate relaxation. The bright finished walk-out basement features smooth ceilings, a full kitchen, additional bedroom, and full bathroom. It provides additional living space, with a separate side door entrance. This home has been freshly painted and is move-in ready, offering everything you need for modern living. Located in a highly sought-after neighborhood, 29 Sikura Circle is within walking distance to parks, schools, and shops, and offers quick access to major highways for an easy commute to Toronto and beyond. Don't miss the opportunity to make this exquisite property your own! (id:24801)
Royal LePage Signature Realty
620 - 9 Clegg Road
Markham, Ontario
Lowest Price in Market, Bring ur Offer NOW , 1 Parking & 1 Locker Includes. Luxury Living at Vendome Markham! Beautifully Designed 2 Beds, 2 Bath suite Offers Elegant Finishes, High-end Appliances, and a Spacious Layout with Generous Closet Space. Enjoy an Oversized Balcony with a Large Patio Sitting Area, Perfect for Relaxing or Entertaining. Located in the Vibrant Downtown Markham, Directly Across from the Hilton Hotel and Close to York University and Seneca Polytechnic Campus, Unionville High School, First Markham Place, Restaurants, Shopping, and Major Office Towers. Quick Access to Hwy 407/404/401 & GO Train. World-class Amenities, 24/7 Concierge, Multi-purpose indoors Sports Court (Basketball, Pickleball, Badminton, Volleyball and more), Library, Yoga Studio, Theatre Room, Outdoor Park and more... (id:24801)
Vip Bay Realty Inc.
14 Holt Drive
New Tecumseth, Ontario
Motivated Seller has a Beautiful family home in one of Alliston's most desirable areas. Set in a prime location close to schools, churches and every convenience, this exceptional 4-bedroom residence offers space, style, and versatility, complete with a fully finished in-law suite for multi-generational living. This suite features an open concept design, private laundry, 4 pc bath with luxurious heated floors. The main level makes a lasting impression with a double-door entry, a welcoming foyer, powder room, and high ceilings. An open living and dining area with gas fireplace provides the perfect setting for gatherings, with hardwood preserved beneath the broadloom. The streamlined kitchen is a true centrepiece, custom counters, under cabinet lighting, and an extra pantry wall of cabinets awaits the home chef. Step outside to a reinforced deck (wired for a hot tub), private fenced yard, and powered shed with metal roof, all backing onto open space for peace and privacy. Upstairs natural light fills four generous sized bedrooms. The primary bedroom is set privately at the rear of the home, complete with a walk-in closet and full ensuite. The second bedroom enjoys semi-ensuite access to the main bathroom while a convenient laundry room serves the entire level. Quality upgrades can be seen though out: 200 amp service, tankless hot water heater, Tesla EV charger, expanded driveway with custom pavers, rear patio with pavers, garage cabinets, shelving, and workbench, shed fit for rain barrel to the rear. This home has been updated with care and designed for both everyday living and entertaining. With its prime location and well planned spaces, it's ready to welcome its next family. (id:24801)
Royal LePage Rcr Realty
161 - 6 Bella Vista Trail
New Tecumseth, Ontario
Welcome to 6 Bella Vista Trail, a stunning bungaloft set in one of Alliston's premier neighbourhood's. Meticulously maintained with amazing curb appeal, this spacious home features a two-car garage, four bedrooms, an office, and three bathrooms, including a main bath with a relaxing jetted tub. The main floor offers an open-concept design with soaring vaulted ceilings, granite countertops in both the kitchen and bathrooms, and the convenience of laundry just steps from the living area. The walkout basement adds incredible versatility with a dry bar, wine cellar, and plenty of storage as well as access to the backyard patio. Gas fireplaces on both levels, each equipped with fans, provide warmth and comfort throughout the seasons. Outdoors, a deck overlooking the tranquil pond creates the perfect setting for morning coffee or evening relaxation. With the Nottawasaga Resort Valley Golf Course right next door and a variety of nearby amenities, this home blends luxury, comfort, and convenience in one exceptional package. (id:24801)
Exp Realty
520 - 28 Interchange Way
Vaughan, Ontario
this luxury new condo which is perfect for professionals or couples seeking an upscale living experience. This stunning, never-occupied suite in the brand-new Festival Tower D 1-bedroom, 1-bathroom unit combines style and comfort with a bright, open-concept design. Spacious bedroom with floor-to-ceiling windows and a private open balcony Modern kitchen with built-in dishwasher, stove, microwave, and luxury countertop. En-suite laundry with washer and dryer. Locker included for extra storage. Amenities include Theatre Party Room Fully Equipped Gym Lounge & Meeting Rooms Guest Suites BBQ Area & more. Convenient access to transit, shopping, dining, and entertainment. (id:24801)
RE/MAX Elite Real Estate
66 Decoroso Drive
Vaughan, Ontario
Beautifully Laid out Freehold Townhome in Sonoma Heights!Whether you're upsizing, downsizing, or starting fresh, this stylish townhome fits your lifestyle. Featuring a bright open-concept main floor with crown moulding, upgraded trim, and a renovated kitchen with direct access to a private yard and double detached garage via a custom mudroom.Upstairs offers 3 spacious bedrooms, including a primary suite with walk-in closet and new 3-pc ensuite. Durable laminate and ceramic flooring throughout. The finished basement adds versatility with a large rec room, second kitchen with laundry, soundproofing, 2-pc bath, and plenty of storage ideal for multigenerational living or a home office. (id:24801)
Spectrum Realty Services Inc.
1409 - 22 Clarissa Drive
Richmond Hill, Ontario
Welcome to one of the most coveted corner and Largest units in the building with Oversized Terrace & Stunning Views. Perched on the 14th floor with panoramic, unobstructed views and an expansive private terrace perfect for outdoor dining, entertaining, or simply relaxing in the open air. This beautifully maintained 3-bedroom, 2-bathroom executive offers Sun-filled open-concept living/dining space with hardwood floors throughout. Renovated kitchen with granite countertops, stainless steel appliances, and a cozy breakfast area. Spacious primary bedroom with two walk-in closets and a luxurious 5-piece ensuite featuring a freestanding tub and glass shower. All bedroom closets feature built-in organizers for maximum storage. Large ensuite laundry room with additional storage space. Bright and versatile third bedroom ideal for guests, a home office, or a den. Steps to Yonge Street for premium shopping, dining, and amenities. Easy access to transit walk to TTC subway, bus routes, and GO transit. Nearby parks, schools, cafés, and cultural spots (id:24801)
RE/MAX Elite Real Estate
3 Aldgate Avenue
Hamilton, Ontario
This stunning 4-bedroom. 3.5-bathroom home is a gem in the heart of the Mountain area of Stoney Creek, Ontario. Built by Empire Communities in 2015 this home has been lovingly maintained by its original owner and offers a spacious approx. The home features an additional big space of unfinished basement to be completed with larger windows. ready to be transformed to suit your needs. Also there is laundry in the basement. The exterior boasts a clean, well-maintained front aggregate stone concrete driveway and porch area, adding to the home's curb appeal. Inside, you'll find a kitchen equipped with steel appliances. Located close to the Redhill and QEW highways, commuting is a breeze. For nature enthusiasts. nearby escarpments and trails offer ample opportunities for outdoor activities and golf lovers will appreciate the nearby courses. Urban conveniences arc just minutes away.. RSA. Buyer and buyer agent to do duediligence. (id:24801)
Homelife/miracle Realty Ltd
RE/MAX Skyway Realty Inc.
232 Busato Drive
Whitchurch-Stouffville, Ontario
Welcome To Your Dream Home In Whitchurch-Stoufville!! This Home is Situated In A Wooded Area, Walking Distance To Walking-Trails, Ponds, Parks, Schools, And Golf Courses are a Short Distance Drive away. "Grand Front Double Door" Entry With A Covered Porch Leads You into a Solid-Built Home With "Upgraded Top-Quality" Hardwood Floors, Soaring Interior 9-Foot Ceiling with an "Open-Concept" Living/Dining Kitchen Space. This Area is "Naturally Sun-Filled" throughout the day! The Dining Area has a "Double Door" With "Walk-Out" to a "Wooden Deck" and "Fully Fenced-In Private Backyard/Garden". "Island-Styled Kitchen" Upgraded With Quartz Counter Tops and Tiled Backsplash is Complemented With All Stainless Steel Appliances Adding Pleasure For a Luxury Family Lifestyle and/or Entertaining. "Direct Access" From Kitchen To An Immaculate "Double Garage" with "Upgraded Sealed-EPOXY" Floor! Oak Staircase Allows Access to All Bedrooms on Second Floor with Large Windows, Good Closet Space, Hardwood Floors throughout and a Large Laundry Room with Storage Closet. Primary Bedroom is equipped with Full Ensuite Bathroom and Walk-in Closet. Basement is a Clean Sheet of Paper with a "Rough-In" Bathroom Waiting for Your Imagination to Go Wild!. (id:24801)
RE/MAX Hallmark Realty Ltd.
317 - 11 Townsgate Drive
Vaughan, Ontario
Welcome to this turn-key, renovated, bright, and inviting 2-bedroom, 2-bath condo offering nearly 1,000 sq.ft. of comfortable living space at an unbeatable price. Enjoy southeast exposure, a sunny open balcony, and a smart split-bedroom layout that ensures privacy. The kitchen features granite countertops, stainless steel appliances, a large pantry, and has been recently renovated for modern living. Unique built-in closets and a large mirrored glass closet are included in the price. The spacious primary bedroom boasts its own ensuite and a walk-in closet with mirrored sliding doors. A premium Kinetico water filtration system is included, and the seller is also willing to include any additional furniture upon the buyers request. Maintenance fees cover all utilities, Rogers high-speed internet, and cable. This well-managed building offers top-tier amenities: an indoor pool and sauna, indoor summer garden, gym, party room, tennis courts, squash, and beautifully landscaped grounds with benches and gazebos. A 24/7 concierge ensures peace of mind. Located just steps from transit, shopping, parks, and places of worship right at the border of Toronto and Vaughan. Ideal for downsizers, professionals, or anyone seeking tranquility in a well-cared-for community. Balcony and windows face a serene park with mature trees, imagine waking up every morning to birds singing. (id:24801)
Sutton Group-Admiral Realty Inc.
26 Bluewater Trail
Vaughan, Ontario
Fully upgraded three(3) bedroom home with hardwood flooring throughout , upgraded kitchen with quartz countertop and stainless steel fridge, few properties in the neighbourhood with a family room located at an in between level with a gas fire place, master bedroom w/4 pc wahroom and walk in closet, walk out from kitchen to backyard with a Gazebo, laundry located at in between level, propery well located close to Vaughan Mills, Wonderland and Hwy 400. Buyer to verify all room measurements and square footage of the property (id:24801)
Right At Home Realty
826 Montsell Avenue
Georgina, Ontario
Nestled on a spacious 50' x 242' lot in the highly sought-after Willow Beach neighbourhood, this never lived in custom-built home offers the perfect combination of luxury and modern design. With high-end finishes throughout, this home delivers both style and practicality. As you enter, you are greeted by a bright and inviting foyer with elegant porcelain tile floors, which flows into the formal living room featuring a striking panel wall, crown molding, and pot lights. The expansive kitchen is a chef's dream, with custom cabinetry, sleek quartz countertops, and plenty of prep space. The open-concept dining area is perfectly situated to overlook the kitchen, creating an ideal layout for entertaining guests. The airy family room is designed for comfort, with a cozy gas fireplace and a unique waffle ceiling that adds character to the space. Upstairs, four spacious bedrooms await, including the luxurious primary suite, which features a 5-piece ensuite and a walk-in closet ready to be customized to your liking. The full basement provides lots of additional storage. Practicality is key with a convenient mudroom with direct garage access, as well as a main-floor laundry room. This home is also ideally located just steps from an exclusive members-only beach, with a public beach park only a short drive away. (id:24801)
Century 21 Leading Edge Realty Inc.
826 Montsell Avenue
Georgina, Ontario
Nestled on a spacious 50' x 242' lot in the highly sought-after Willow Beach neighbourhood, this exceptional custom-built home offers the perfect combination of luxury and modern design. With high-end finishes throughout, this home delivers both style and practicality. As you enter, you are greeted by a bright and inviting foyer with elegant porcelain tile floors, which flows into the formal living room featuring a striking panel wall, crown molding, and pot lights. The expansive kitchen is a chef's dream, with custom cabinetry, sleek quartz countertops, and plenty of prep space. The open-concept dining area is perfectly situated to overlook the kitchen, creating an ideal layout for entertaining guests. The airy family room is designed for comfort, with a cozy gas fireplace and a unique waffle ceiling that adds character to the space. Upstairs, four spacious bedrooms await, including the luxurious primary suite, which features a 5-piece ensuite and a walk-in closet ready to be customized to your liking. The full basement provides endless possibilities for additional living space or storage, awaiting your personal touch. Practicality is key with a convenient mudroom with direct garage access, as well as a main-floor laundry room. This home is also ideally located just steps from an exclusive members-only beach, with a public beach park only a short drive away. **EXTRAS** Engineered hardwood floors throughout*Heated bathroom & laundry floors*Interlock walkway, asphalt driveway, rear yard to be sodded, concrete pad and steps at back patio doors. Detail sheet attached (id:24801)
Century 21 Leading Edge Realty Inc.
15 Maple Bush Trail
Whitchurch-Stouffville, Ontario
Executive Bungalow on 2.28 Serene Acres in Stouffville. Nestled on a private, treed lot, this beautifully maintained executive bungalow sits on a tranquil 2.28-acre property and features a triple-car garage with rough in for electric car charger. Inside, you will find a spacious family-sized kitchen with granite countertops, a center island with a utility sink, a walk-in pantry, and an open-concept layout perfect for entertaining. The living and dining rooms boast gleaming hardwood floors and are anchored by a stunning two-way stone fireplace with an electric insert. A casual main floor family room offers the perfect spot for relaxed gatherings or a cozy movie night. Step outside to a composite deck complete with a remote-controlled awning, ideal for relaxing or hosting guests. The primary suite offers a luxurious, spa-inspired 5-piece ensuite with a standalone tub and separate glass shower. The fully finished walk-out basement features a large open entertainment area, a 3-piece bathroom, rough-ins for a second kitchen or bath, plus a second laundry area. There's also abundant storage and space to add additional bedrooms, perfect for a nanny suite or in-law suite. A special find in Stouffville, combining privacy and versatility. (id:24801)
Gallo Real Estate Ltd.
202 Main Street N
Markham, Ontario
Nestled on a spacious corner lot in the heart of Markham Village, this charming Circa 1870 "Station Master's House" offers a rare opportunity to own a piece of history. Thoughtfully preserved, the home retains its historic character with original wood floors and staircase, soaring 10'6" ceilings on the main level, and elegant 15" baseboards. Period-inspired architectural details, including arch windows with wood shutters, enhance its timeless appeal. A second-floor cupola serves as a skylight, flooding the upper level with natural light. For investors, this property presents a wealth of possibilities. Its flexible layout is ideal for a home-based business, professional offices, or duplex. Alternatively, it easily serve as a single-family residence. Recent improvements, including professional basement waterproofing and sealing in 2021, offer peace of mind and added value. The picturesque exterior features beautifully landscaped lawns and mature perennial gardens, further elevating the property's curb appeal. With ample parking for up to five cars and a convenient ramp for easy access to the main floor, the property is both functional and inviting. Located within walking distance to the GO train, transit, and local conveniences, this exceptional property offers the perfect blend of historic charm and modern potential. Dont miss out on this unique investment opportunity in one of Markham's most desirable neighbourhoods. (id:24801)
Century 21 Leading Edge Realty Inc.
1604 - 1328 Birchmount Road
Toronto, Ontario
Good Vibes Flow Through This Beautiful And Well Maintained, Spacious 1 + Livable Den! Lots of Natural Light Coming Through The Floor to Ceiling Windows in Both The Bedroom And Living Room! Further Enjoy The Positive Space By It's Crystal Clear Unobstructed Views From The Open Balcony! A Very Comfortable And Practical Layout Flows All The Way To The Spacious Kitchen. Home Chefs Can Appreciate All The Prep And Storage Space, Plus The Modern Stainless Steel Kitchen Appliances. Whether You Work From Home Or Just Need Another Livable Space, The Den Is A Place Of Possibilities! This Unit Includes 1 Parking Space And Just Across, A Locker That Can Fit Bicycles. If You Had a Long Day At Work, You Can Unwind By Using the Building's Amenities, Such As The Indoor Pool, Hot Tub and Exercise Room. Most Importantly, The Unit Is Located Conveniently Nearby Grocery Stores, Parks, Shopping Plazas, Highly Rated Restaurants and Is Only A 10 minutes Drive To The Scarborough General Hospital! Great For Doctors And Health Care Workers Who Want To Live Close To Work! TTC Public Transportation Just Steps Away At the Corner/Intersection! Easy Access To Highway 401, Costco, Walmart, Scarborough Town Centre. Extremely Safe With 24 Hour Security/Concierge! It is Definitely Worth To Take A Good Look At This One! MOTIVATED SELLERS! (id:24801)
Homelife Broadway Realty Inc.
15a Ferguson Street
Toronto, Ontario
Freshly updated and impeccably maintained, this exceptional freehold semi-detached home (built 2008) showcases 2,297 sq ft (MPAC) of luxurious finished living space designed for both comfort and style. The main level impresses with soaring 9-ft ceilings, gleaming upgraded flooring, designer lighting & pot lights, and a sun-drenched family room accented by a cozy gas fireplace and expansive south-facing windows. The gourmet chefs kitchen, appointed with sleek marble countertops and an oversized center island, flows seamlessly into the elegant formal living/dining room, perfect for entertaining! Upstairs feature three spacious bedrooms, including an oversized Primary Bedroom with walk-in closet and a spa-inspired 5-piece ensuite and a convenient upper-level laundry room. The crown jewel of this home is the fully self-contained ground-floor in-law suite, complete with its own kitchen, full bath, and direct walk-out to a generous backyard oasis, ideal for multigenerational living, a nanny suite, or potential rental income. Ideally located in a family friendly neighborhood, just steps to Warden Subway Station, Kennedy GO Station, TTC transit, schools, and shopping, and only minutes to Lake Ontario, Downtown Toronto, Greek Town on Danforth, Eglinton Town Center, and Scarborough Town Centre. This residence offers a rare blend of sophistication, versatility, and unrivalled convenience. **Original owner occupied never leased!** A true gem not to be missed! (id:24801)
Bay Street Group Inc.
120 George Reynolds Drive
Clarington, Ontario
Welcome to Your Next Home! This spacious, energy-efficient 3-bedroom upper unit has been beautifully updated for comfort, convenience, and style. Ideal for families, professionals, or students looking for a clean, move-in-ready space in a quiet, well-connected neighborhood. 3 bright bedrooms with newly installed flooring & closets Large living room with natural light and a private door to the backyard perfect for entertaining or relaxing outdoors Freshly painted throughout, High-efficiency heat pump keeps you cozy in winter, cool in summer & saves on energy bills In-unit private laundry with washer & dryer 2 Parking Spots On Driveway included (If Tenant agree with Current Rent of $2,550 a Spot in Garage available upon request), There is Storage Space In Garage If Needed. High-speed Wi-Fi available. Tenant to pay 60% of utilities. 10 Minutes to Highway 401 easy GTA access 15 minutes to Durham College, Ontario Tech University, & Darlington Plant Walking distance to grocery stores, schools, daycare, parks & public transit. No Pets, No Smoking. (id:24801)
RE/MAX Real Estate Centre Inc.
503 - 45 Silver Springs Boulevard
Toronto, Ontario
Calling all renovators looking for a 2 bed 2 bath corner unit with 2 parking spots. Prime location in the "Woodlands on the Park" condominium complex. This 1187 sq ft unit features large windows throughout that fill the rooms with abundance of natural light. The open concept living/dining room leads to a spacious galley kitchen that offers lots of cabinet and counter space. An adjacent den could also be purposed as an office or entertaining area. The unit includes two generous size bedrooms including the primary suite complete with a 4pc ensuite. A second 4pc bathroom, in-suite laundry room, and a dedicated storage room add to the convenience and functionality. Lots of opportunity to customize this unit with your own personal taste. This well maintained building features a 24hr concierge, indoor and outdoor pool, exercise room, sauna, party/meeting room and plenty of visitor parking. Conveniently just steps to TTC, community facilities, schools, parks and hospital. (id:24801)
Century 21 Leading Edge Realty Inc.
27 Tasker Crescent
Ajax, Ontario
Here's your chance to own an absolutely stunning freehold townhouse - a rare find in one of Ajax's most desirable and convenient locations. Offering the freedom of ownership with no condo fees, this turnkey home combines the ease of low-maintenance living with the privacy and space of a house. Step inside to discover a beautifully updated interior that blends contemporary style with timeless warmth. Soaring 16.5-foot ceilings surrounded by floor to ceiling wainscotting walls on the main level creates a dramatic, gallery-like feel - perfect for entertaining or simply enjoying the open space. This well-designed home features: a functional spacious layout with generously sized rooms throughout; a second-floor open balcony ideal for a morning coffee or evening relaxation; a carpet-free interior professionally painted with modern upgrades throughout; updated kitchen and bathroom finishes, stylish pot lights, fresh decor; and located on a quiet, family-friendly crescent with no through traffic, yet minutes to everything - shopping, transit, community centres, Highway 401, and top-rated schools. This home truly checks all the boxes. Just move in and enjoy! (id:24801)
Homelife/champions Realty Inc.
Bsmt - 2 Botany Hill Road
Toronto, Ontario
Newly Renovated, 2-Bedroom Basement In Scarborough. Ideal For Small Family, Bachelor, Student. Seconds To Ttc Bus Stop, Schools, Doctors Clinic, Convenience Store, Parks And Restaurants, 5 Min. Drive To Cedar Brae Mall, Less Than 10 Min To Scarborough Town Centre & 401. Close To U Of T Scarborough Campus And Centennial College. (id:24801)
RE/MAX Ace Realty Inc.
319 - 1900 Simcoe Street N
Oshawa, Ontario
EXCELLENT OPPORTUNITY AT UNIVERSITY STUDIOS! GREAT LOCATION! MODERN STUDENT HOUSING JUST 2 MIN., WALK TO ONTARIO TECH UNIVERSITY ( U.O.I.T ) AND DURHAM COLLEGE. THIS STUDIO UNIT IS FULLY FURNISHED WITH A MURPHY BED, COUCH, STUDY DESK WITH CHAIRS, WARDROBE, KITCHENETE, TV WITH FREE WI-FI INTERNET, WINDOW COVERINGS AND PRIVATE 3 PC. BATH. AMENITIES FEATURES WI-FI, GYM, MEDIA ROOM, STUDY LOUNGE, MEETING ROOM, SOCIAL SPACES. WALKING DISTANCE TO RESTAURANTS. COSTCO AND MANY MORE SHOPPING CENTRES WITHIN WALKING DISTANCE TURNKEY INVESTMENTS WITH STRONG RENTAL DEMAND - IDEAL FOR STUDENTS OR INVESTORS! EACH FLOOR HAS A FULL-SIZE SHARED KITCHEN HUB, WITH ON-SITE STARBUCKS, OSMOWS AND DOMINOS PIZZA (id:24801)
Sam Mcdadi Real Estate Inc.
502 - 2015 Sheppard Avenue E
Toronto, Ontario
Luxury Monarch Condo. Beautiful, Spacious Unit With South View. 2 Huge Balconies At Living & Master Bdrm. All Utilities INCLUDED Except Cable. Conveniently Located At Sheppard/Hwy404. Close To Hwy 404/401. TTC At Door. Steps To Don Mills Subway, Fairview Mall, Restaurants, Banks, Shops, Schools. High-end Finishes With Granite Counter Top. Amazing Amenities E.G. Indoor Pool, Gym, 24 Hrs Concierge, Visitor Prkgs. (id:24801)
Homelife/bayview Realty Inc.
1204 - 2885 Bayview Avenue
Toronto, Ontario
Luxury Award Winning "Arc" Condo By Daniels At Bayview & Sheppard. Spacious 1bdrm Unit. 9Ft Ceiling, Large Balcony, And Unobstructed East View. Laminate Floor Thru Out. Open Concept Kitchen With Granite Countertop. Steps To Bayview Village, Public Transit, Sheppard Subway. Easy Access To 401/404. Full Facilities.Extras:S/S Fridge, Stove, B/I Dishwasher, B/I Microwave, Washer & Dryer. All Existing Window Coverings. All Electric Light Fixtures. One Parking & One Locker Included. (id:24801)
Right At Home Realty
A - 637 Lansdowne Avenue
Toronto, Ontario
One-of-a-Kind Upgraded Townhouse. Spacious 1 Bed + Den, 2 Full Washrooms with modern upgrades throughout. Features a fully renovated kitchen with stainless steel appliances (fridge, cooktop, washer/dryer), upgraded bathrooms, new flooring, and fresh paint. Enjoy the convenience of a private rear walkout entrance. Rent includes heat, water & hydro. Ideally located steps to Lansdowne Subway, TTC, shops & cafes. Perfect for professionals or small families seeking a stylish, convenient home in a vibrant neighborhood. A perfect blend of modern living and city convenience. (id:24801)
Royal LePage Terrequity Realty
1105 - 32 Davenport Road
Toronto, Ontario
Incredible 2 Bedroom 2 Full Marble Bathroom Condo with 9ft Ceiling in the Heart of Yorkville! This condo has floor to ceiling windows, Modern High End Miele Appliances, Built-in Closets, pot lights, and More! Very Bright and Spacious Unit with Parking Included! Approx 801sqft + 51sqft Balcony. With Many Building Amenities 24 hr concierge, Roof Top Terrace, Indoor Pool, Gym, Party / Meeting Room! Close to Subway, Yorkville Restaurants and Shops! (id:24801)
Royal LePage Our Neighbourhood Realty
3708 - 14 York Street
Toronto, Ontario
Ice Condo! Excellent Location! Luxurious 2 Br, 2 Bath In The Heart Of Downtown! 9 Ft Ceiling, Corner Unit W/1 Parking & 1 Locker. Very Functional Layout, Floor To Ceiling Windows, Freshly Painted, Master Bedroom with W/O to Balcony & 3-Piece Ensuite. Breathtaking Views! Close To Highway, Union Station, Rogers Center, CN Tower, Air Canada Center, Toronto's Harbourfront. Direct Access To The P.A.T.H., The Financial & Entertainment Districts & All Amenities. (id:24801)
Century 21 Parkland Ltd.
705 - 195 Mccaul Street
Toronto, Ontario
Welcome to The Bread Company! Never lived-in, brand new approx. 750SF One Bedroom + den floor plan, this suite is perfect! Stylish and modern finishes throughout this suite will not disappoint! 9 ceilings, floor-to-ceiling windows, exposed concrete feature walls and ceiling, gas cooking, stainless steel appliances and much more! The location cannot be beat! Steps to the University of Toronto, OCAD, the Dundas streetcar and St. Patrick subway station are right outside your front door! Steps to Baldwin Village, Art Gallery of Ontario, restaurants, bars, and shopping are all just steps away. Enjoy the phenomenal amenities sky lounge, concierge, fitness studio, large outdoor sky park with BBQ, dining and lounge areas. Move in today! (id:24801)
Brad J. Lamb Realty 2016 Inc.
1004 - 195 Mccaul Street
Toronto, Ontario
Welcome to The Bread Company! Never lived-in, brand new approx. 325SF studio floor plan, this suite is perfect! Stylish and modern finishes throughout this suite will not disappoint! 9 ceilings, floor-to-ceiling windows, exposed concrete feature walls and ceiling, gas cooking, stainless steel appliances and much more! The location cannot be beat! Steps to the University of Toronto, OCAD, the Dundas streetcar and St. Patrick subway station are right outside your front door! Steps to Baldwin Village, Art Gallery of Ontario, restaurants, bars, and shopping are all just steps away. Enjoy the phenomenal amenities sky lounge, concierge, fitness studio, large outdoor sky park with BBQ, dining and lounge areas. Move in today! (id:24801)
Brad J. Lamb Realty 2016 Inc.
601 - 373 Front Street W
Toronto, Ontario
Comfortable 1 Bedroom + Den + 1 Parking In The Heart of Downtown Toronto, Steps to TTC, Rogers Centre, CN Tower, Nightclub, Restaurants, Theatre, Financial District, Subway, Union Station, Shopping Centres, and Water Front etc. Easy Access to Highway, Great Amenities with 24 Hrs. Concierge, Full Facilities Inclusing Indoor Car Wash Facility, SPA, GYM, Basketball Court, Indoor Pool, Party Room, Theatre Room, Meeting Rooms, Outdoor Lounge with BBQ etc.. Ready for Move-in and Enjoy, Rent Includes Heat, A/C, Water, Hydro & Parking. (id:24801)
Culturelink Realty Inc.
206 - 264 Seaton Street
Toronto, Ontario
Magnificent, big and bright, two-level loft available in brick and beam factory-loft conversion. Conveniently located in the heart of Toronto on a tree-lined street of Victorian brick homes in Cabbagetown South. Open-concept sky-lit living and dining areas with gas fireplace, hardwood flooring, large window, and soaring 15 foot high ceilings. Spacious kitchen with stainless steel appliances, top of the line WOLF gas stove, abundant counter space, and centre island. Bedroom with hardwood flooring on second floor overlooks the gorgeous main-floor living space. Freshly renovated custom four-piece bathroom. Relaxation awaits on your totally private roof-top terrace. This wonderfully-kept building - formerly the Toronto Evening Telegram - has been converted into just 10 striking residential lofts in this pedestrian-friendly downtown-east community. Loft is zoned as work/live. Mere steps from multiple transit routes, and an easy stroll to the parks, shops and services of Parliament Street. The best of the city awaits! (id:24801)
Keller Williams Advantage Realty
1603 - 181 Dundas Street E
Toronto, Ontario
Live# On# The# Grid#! Never Be Far Away From Anything Again, Designed Perfectly For Your Lifestyle. Walk To Work(Yonge St), Walk To Learn(Ryerson/Gb), Walk To Shop(Eatons), Walk To Eat&Drink In This True To The Name, Quality-Built Condo. Enjoy The Fully Completed Amenities That Includes A 7000 Sf Study & Cowork Space (W Breakout Rms & Wifi), State Of The Art Fitness Space & Outdoor Terrace (W Bbqs). See It Today!! (id:24801)
Royal LePage Signature Realty
3215 - 181 Dundas Street E
Toronto, Ontario
Live# On# The# Grid#! Never Be Far Away From Anything Again,1 Bed + Den Designed Perfectly For Your Lifestyle. Walk To Work(Yonge St), Walk To Learn(Ryerson/Gb), Walk To Shop(Eatons), Walk To Eat&Drink In This True To The Name, Quality-Built Condo. Enjoy The Fully Completed Amenities That Includes A 7000 Sf Study & Cowork Space (W Breakout Rms & Wifi), State Of The Art Fitness Space & Outdoor Terrace (W Bbqs). See It Today!! (id:24801)
Royal LePage Signature Realty
2307 - 181 Dundas Street E
Toronto, Ontario
Live# On# The# Grid#! Never Be Far Away From Anything Again, Designed Perfectly For Your Lifestyle. Walk To Work(Yonge St), Walk To Learn(Ryerson/Gb), Walk To Shop(Eatons), Walk To Eat&Drink In This True To The Name, Quality-Built Condo. Enjoy The Fully Completed Amenities That Includes A 7000 Sf Study & Cowork Space (W Breakout Rms & Wifi), State Of The Art Fitness Space & Outdoor Terrace (W Bbqs). See It Today!! (id:24801)
Royal LePage Signature Realty
1612 - 50 Power Street
Toronto, Ontario
Welcome To The Brand New Home On Power Condo. Perfectly Laid Out Spacious 1 Bedroom + Large Den. Floor-To-Ceiling Windows. High Smooth Ceiling With Lots Of Natural Lights. Located In The Centre Of One Of Toronto's Most Vibrant Neighbourhoods. Step Into A Vivacious Community Of Authentic Charm W/ Ttc At Your Doorstep! (id:24801)
Royal LePage Signature Realty
397 Soudan Avenue
Toronto, Ontario
An Awe-Inspiring Modern Architectural Masterpiece Ideally Situated in the Heart of Davisville Village, Within the Coveted Maurice Cody, Hodgson, and Northern School Districts.Built in 2016 on a Professionally Landscaped South-Facing Lot Measuring 25 by 150 Feet, This Exceptional Residence Offers Approximately 3,427 Square Feet of Thoughtfully Designed Living Space.Floor-to-Ceiling Windows Bathe the Home in Natural Light, Highlighting Finely Curated Finishes Throughout.The Gourmet Chefs Kitchen Boasts a Top-of-the-Line Thermador Appliance Package, Wide Claw-Groove Hardwood Floors, and Sleek Stainless Steel and Glass Railings That Connect All Levels withStyle.Enjoy Soaring 10-Foot Ceilings on the Main Floor and Two Luxurious Ensuite Bathrooms, Including an 8-Piece Spa-Inspired PrimaryRetreat.Step Outside to a Resort-Like Backyard Oasis Featuring a Built-In Hot Tub and Expansive Deck Perfect for Entertaining or Unwinding inStyle.Modern Living at Its Absolute Finest. (id:24801)
Harvey Kalles Real Estate Ltd.
1511 - 195 Mccaul Street
Toronto, Ontario
Welcome to The Bread Company! Never lived-in, brand new approx. 1060SF Three Bedroom floor plan, this suite is perfect! Stylish and modern finishes throughout this suite will not disappoint! 9 ceilings, floor-to-ceiling windows, exposed concrete feature walls and ceiling, gas cooking, stainless steel appliances and much more! The location cannot be beat! Steps to the University of Toronto, OCAD, the Dundas streetcar and St. Patrick subway station are right outside your front door! Steps to Baldwin Village, Art Gallery of Ontario, restaurants, bars, and shopping are all just steps away. Enjoy the phenomenal amenities sky lounge, concierge, fitness studio, large outdoor sky park with BBQ, dining and lounge areas. Move in today! (id:24801)
Brad J. Lamb Realty 2016 Inc.
1501 - 195 Mccaul Street
Toronto, Ontario
Welcome to The Bread Company! Never lived-in, brand new approx. 810SF Premium Two Bedroom floor plan, this suite is perfect! Stylish and modern finishes throughout this suite will not disappoint! 9 ceilings, floor-to-ceiling windows, exposed concrete feature walls and ceiling, gas cooking, stainless steel appliances and much more! The location cannot be beat! Steps to the University of Toronto, OCAD, the Dundas streetcar and St. Patrick subway station are right outside your front door! Steps to Baldwin Village, Art Gallery of Ontario, restaurants, bars, and shopping are all just steps away. Enjoy the phenomenal amenities sky lounge, concierge, fitness studio, large outdoor sky park with BBQ, dining and lounge areas. Move in today! (id:24801)
Brad J. Lamb Realty 2016 Inc.
302 - 195 Mccaul Street
Toronto, Ontario
Welcome to The Bread Company! Never lived-in, brand new approx. 835SF Two Bedroom floor plan, this suite is perfect! Stylish and modern finishes throughout this suite will not disappoint! 9 ceilings, floor-to-ceiling windows, exposed concrete feature walls and ceiling, gas cooking, stainless steel appliances and much more! The location cannot be beat! Steps to the University of Toronto, OCAD, the Dundas streetcar and St. Patrick subway station are right outside your front door! Steps to Baldwin Village, Art Gallery of Ontario, restaurants, bars, and shopping are all just steps away. Enjoy the phenomenal amenities sky lounge, concierge, fitness studio, large outdoor sky park with BBQ, dining and lounge areas. Move in today! (id:24801)
Brad J. Lamb Realty 2016 Inc.
1203 - 195 Mccaul Street
Toronto, Ontario
Welcome to The Bread Company! Never lived-in, brand new approx. 750SF One Bedroom + Den floor plan, this suite is perfect! Stylish and modern finishes throughout this suite will not disappoint! 9 ceilings, floor-to-ceiling windows, exposed concrete feature walls and ceiling, gas cooking, stainless steel appliances and much more! The location cannot be beat! Steps to the University of Toronto, OCAD, the Dundas streetcar and St. Patrick subway station are right outside your front door! Steps to Baldwin Village, Art Gallery of Ontario, restaurants, bars, and shopping are all just steps away. Enjoy the phenomenal amenities sky lounge, concierge, fitness studio, large outdoor sky park with BBQ, dining and lounge areas. Move in today! (id:24801)
Brad J. Lamb Realty 2016 Inc.
613 - 195 Mccaul Street
Toronto, Ontario
Welcome to The Bread Company! Never lived-in, brand new approx. 510SF One Bedroom + Den floor plan, this suite is perfect! Stylish and modern finishes throughout this suite will not disappoint! 9 ceilings, floor-to-ceiling windows, exposed concrete feature walls and ceiling, gas cooking, stainless steel appliances and much more! The location cannot be beat! Steps to the University of Toronto, OCAD, the Dundas streetcar and St. Patrick subway station are right outside your front door! Steps to Baldwin Village, Art Gallery of Ontario, restaurants, bars, and shopping are all just steps away. Enjoy the phenomenal amenities sky lounge, concierge, fitness studio, large outdoor sky park with BBQ, dining and lounge areas. Move in today! (id:24801)
Brad J. Lamb Realty 2016 Inc.
918 - 50 Dunfield Avenue
Toronto, Ontario
Experience Luxury In This Pristine New Building Plaza Midtow Located at sought-after Yonge and Eglinton, the Center of Midtown. Super Convenient Area at your doorstep to All Kinds of Major Transit -- Buses, Subway & Upcoming Cross-Town LRT. This Stunning and Spacious 2 Split Brs and 2 full Baths with Natural Light. A Full-Length Balcony with Unobstructed breathtaking cityscape Views and walkouts from the living room, master bedroom & 2nd bedroom. 9 Ft Ceiling High, Floor To Ceiling Windows.Modern and Open Concept Kitchen with Brand New S/S Appliances. Great Amenities: 24H Concierge, Cardio Theatre, Bike Studio, Yoga Room, BBQ Terrace, Rooftop Swimming Pool and much more. The Vibrant Neighbourhood with Loblaws, LCBO, Banks, Shopping Ctrs, Cafes, Fine Restaurants, and Entertainment Steps Away. A Must See! (id:24801)
Homeliving Empire Realty Inc.


