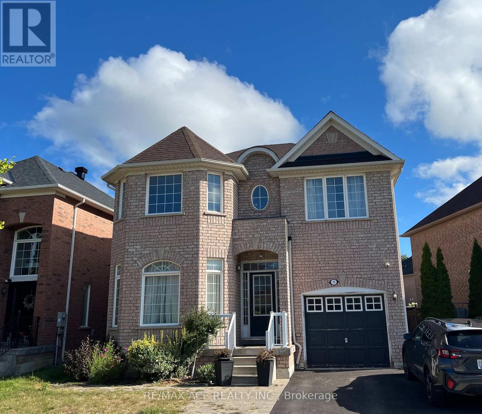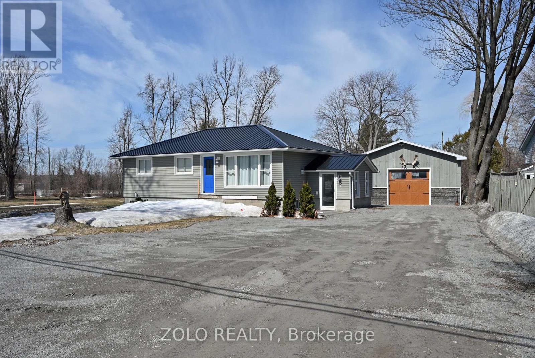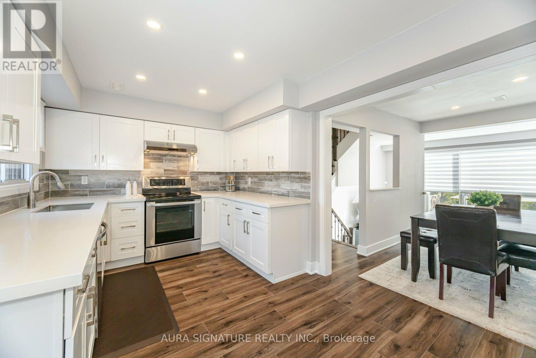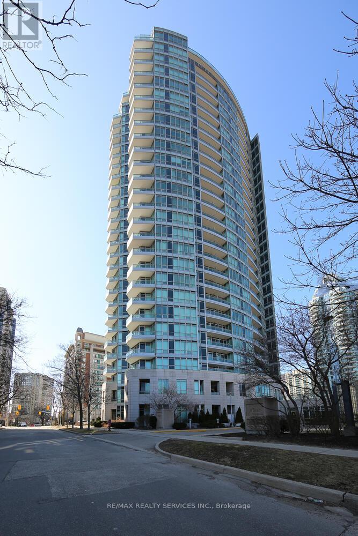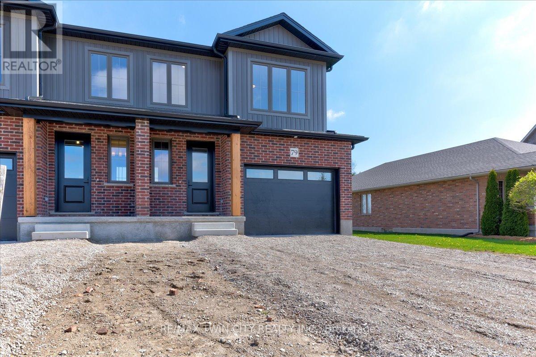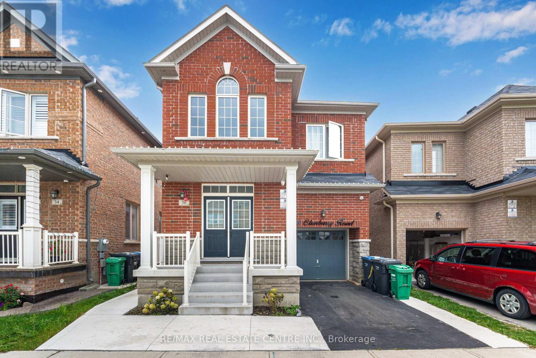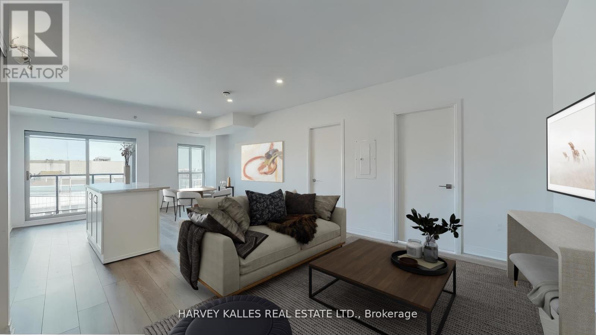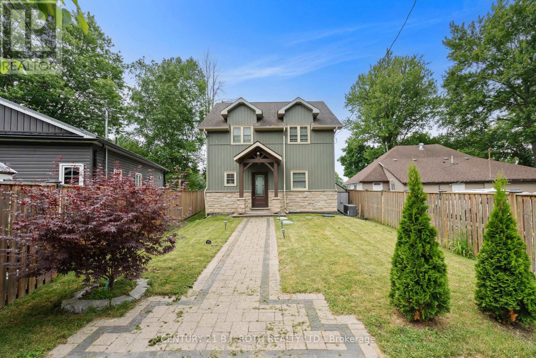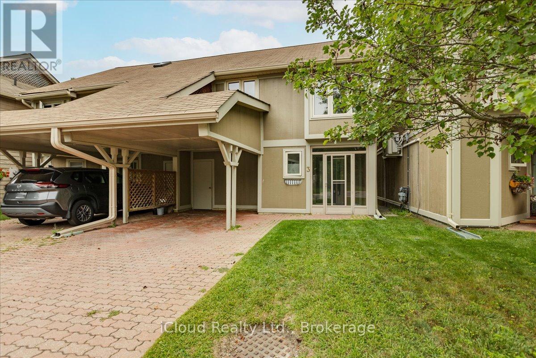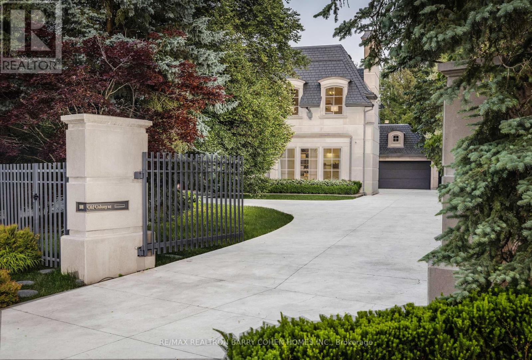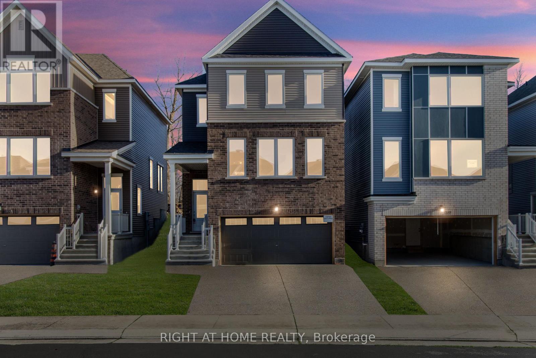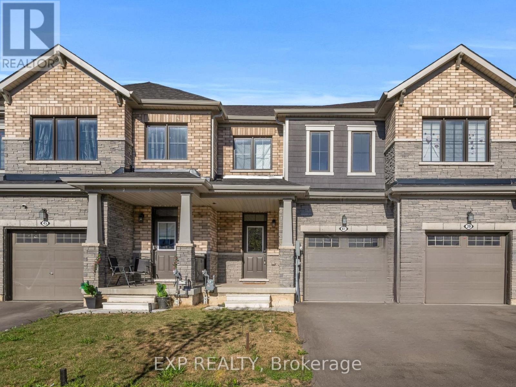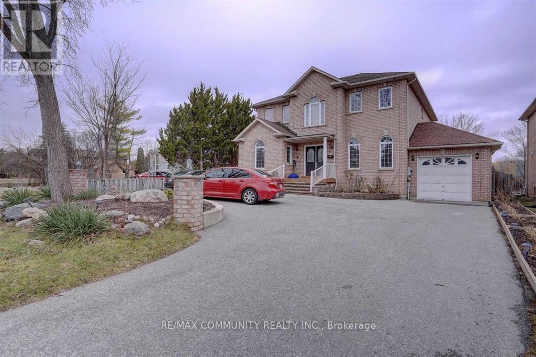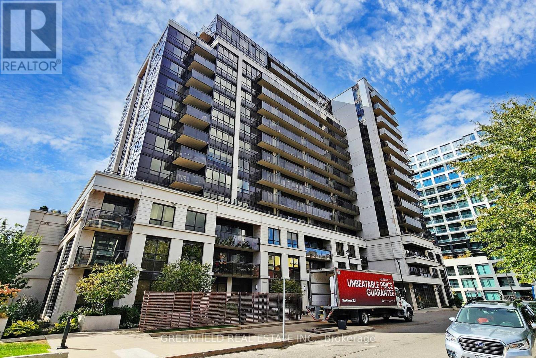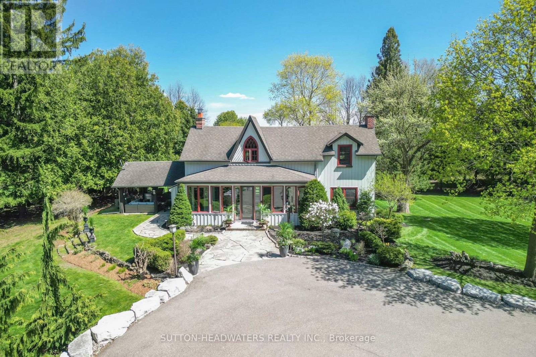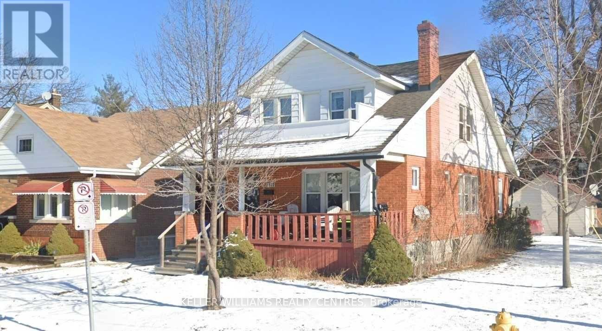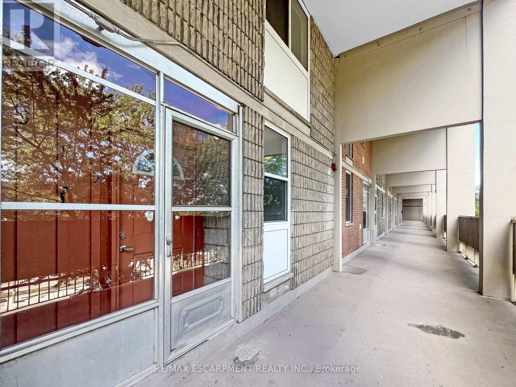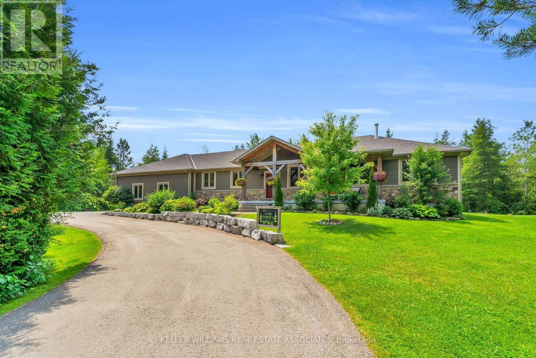14 - 20 Lawson Street
East Luther Grand Valley, Ontario
Stunning townhouse for sale! Enjoy modern living this beautifully designed property. This is perfect starter home for a family or anyone who is looking for a well maintained ,quite neighborhood located in Grand Valley (just 20 minutes outside Orangeville). It has a gorgeous kitchen with a large granite Island ,ceramic backsplash. Bright dining area and a well appointed kitchen with stainless steel appliances. The open -concept main floor is designed for both everyday living and entertaining. The family room has hardwood and a walk-out to a backyard. wood stairs lead to the second floor with a large skylight. Master bedroom includes an ensuite bathroom and walk in closet. sky tube in both full washroom. The basement has a roughed in bathroom. Don't miss your chance to own a well-maintained, move- in- ready home in one of Grand valleys most desirable communities! (id:24801)
Homelife/miracle Realty Ltd
341 Callaway Road
London North, Ontario
Welcome to 341 Callaway Road with a very modern and unique elevation built by Wastell Developments, in the highly sought after community of Sunningdale. This freehold, vacant land condo end unit Townhome, offers style and sophistication; which includes a flex space on Ground Floor with access to the back patio area and Double car Garage. Upstairs you will find 9ft ceilings and a coveted open concept design. The large windows offer loads of natural light and the open living/dining area and powder room presents the ideal space for entertaining guests. The gourmet kitchen showcases premium white cabinetry, with island, quartz counters; and includes stainless appliances as well as a large pantry. The upper level features 3 spacious bedrooms; including a primary bedroom with a luxurious ensuite, complete with walk-in shower and glass slider doors. The remaining two bedrooms are bright and spacious with large closets and an additional 3 pc bathroom. Located just minutes from Masonville, surround yourself with amazing shopping, parks, schools, golfing and walking trails. Book your private showing today! (id:24801)
Intercity Realty Inc.
Bsmt - 15 Settlers Ridge Street
Markham, Ontario
2 Bed Room 1 Full Washroom, Separate Entrance, in Highly Desired Wishmer community, Beautiful Spacious Kitchen with Laundry , Top Schools (Wishmer Public School, Bur Oak Secondary School ), Mount Joy Go station. Markham Museum, Grocery Stores, Restaurants and Parks. Tenant Pays 30% of all Utilities (id:24801)
RE/MAX Ace Realty Inc.
3 - 166 Broadway
Orangeville, Ontario
Whether You're Searching For Your First Home Or Need More Space For Your Growing Family, This Stunning 2-BedroomCondo In Historic Downtown Orangeville Is Sure To Impress. Located In The Heart Of Broadway, You'll Be Just Steps From Restaurants, Pubs, Banks, Shopping, And More. Thoughtfully Upgraded With $$$ In Premium Finishes, This Home Features Brand-New Luxury Vinyl Plank Flooring(March 2025), A Sleek Quartz Countertop (2024), And Newer Stainless Steel Appliances (2024). High Ceilings And A Large Skylight Flood The Space With Natural Light, Creating An Airy And Inviting Atmosphere. In The Warmer Months, Step Out Onto Your Private Terrace That Is Perfect For Barbecues And Making Memories With Loved Ones. (id:24801)
Homelife/realty One Ltd.
66 - 1150 Skyview Drive
Burlington, Ontario
Welcome to Tyandaga Oaks, one of Burlington's most desirable enclaves of executive freehold homes with low condo road fees. This property is truly special, offering a rare full in-law suite with a private entrance ideal for multi-generational living, extended family, or guests along with over 2,350 sq. ft. of beautifully finished living space. The lower-level suite is a complete home of its own, featuring a full kitchen, bedroom, bathroom, laundry, and a spacious living room with gas fireplace all with its own separate entry for privacy and convenience. Upstairs, the main residence boasts a bright and welcoming foyer, rich hardwood flooring, a formal dining room, and a warm open-concept living room with gas fireplace. The brand-new kitchen offers white cabinetry, granite countertops, stainless steel appliances, tile backsplash, and plenty of storage. Step out to a raised deck surrounded by lush gardens perfect for entertaining or relaxing. On the upper level, you'll find two oversized primary bedrooms, each with walk-in closets and private ensuites, plus the convenience of upper-level laundry. Additional features include inside entry from the double car garage, a double-wide driveway, and a location close to parks, trails, golf courses, schools, restaurants, shopping, and major highways (QEW/403/407) as well as the GO Station. (id:24801)
Keller Williams Edge Realty
5653 Highway 12
Ramara, Ontario
***Welcome Home*** To This Renovated Bungalow Located Just A Short Drive Outside Of Orillia, Currently A 2 Bedroom Home But It Can Be Easily Converted Back To A 3 Bedroom, Open Concept Living Dining Kitchen Area, Renovated In 2016, Engineered Hardwood Floors, Updated Insulation, New Drywall, Stone Feature Wall With Gas Fireplace, Updated Plumbing, 2021 New Metal Roof And High Efficiency Gas Furnace, New A/C Done In 2024, Crushed Stone Driveway Put In At Rear Of Property Creating 2 Road Access Points To The Property One Off Of Highway 12 And The Other One Off Of Concession Road 11, 24x28 Detached Shop, Insulated, Drywalled, Heated, 2 Garage Doors Creating A Drive Through Out To The Backyard, A Great Place To Call Home. (id:24801)
Zolo Realty
276 Church Street
Brock, Ontario
Welcome To 276 Church Street, Perfectly Tucked Away On A Quiet, Tree-Lined Dead-End Street In The Heart Of Town. This Charming Bungalow Features 2 Bedrooms, 1.5 Baths, And Nearly 1,000 Sq Ft Of Thoughtfully Designed Living Space. Inside, You'll Find A Bright, Open Layout With Convenient Main Floor Laundry And Direct Access To The Insulated Garage Complete With Its Own Bathroom, Making It The Perfect Workspace Or Hobby Area. A Sliding Glass Walk-Out Leads To A Private, Fully Fenced Backyard, Ideal For Relaxing Or Entertaining. Pride Of Ownership Is Evident Throughout, Numerous Recent Updates Including A Natural Gas Furnace, Central Air, Roof, Wide Plank Vinyl Flooring, Appliances, Insulated Garage With New Doors & Opener, Fencing, And More. Located Just A Short Walk From The Beaverton Harbour Home To Restaurants, Parks, Splash Pad, Swimming, Fishing, And Trails Plus Schools, Golf Courses And All Local Amenities. This Home Is An Excellent Fit For First-Time Buyers, Down Sizers, Or Anyone Seeking A Peaceful Lifestyle In A Welcoming Community. (id:24801)
RE/MAX Hallmark York Group Realty Ltd.
26 - 88 Rainbow Drive
Vaughan, Ontario
This Newly Renovated Open Concept Executive Townhome With Exceptional Finishes, This 3 bedroom 3 bath Includes a Custom Kitchen With S/S Appliances And Servery/Coffee Station Opens Up Tp A Formal Dining Room Over Looking The Family Room Boasting Floor To Ceiling Windows Flooding The Home With Natural Light Which Leads Out To The Large Private Rear Yard Patio, The Home Features A Finished Lower Level Including A Rec Room , Bath And Finished Laundry Area, The Resort style home has a swimming pool on site for easy summer living. Located Steps to Downtown Woodbridge Shops . (id:24801)
Aura Signature Realty Inc.
1215 - 60 Byng Avenue
Toronto, Ontario
Welcome to The Monet Condo at 60 Byng Avenue, an exceptional residence in the highly desirable Yonge & Finch neighborhood. This 1 + 1 bedroom, 1 bathroom unit is expertly designed, featuring a bright and spacious living area that embodies comfort and style. The primary bedroom has generous closet space, while the versatile den can serve as a home office, additional living area, or guest room. Enjoy seamless flow in the open-concept dining and living space, which opens up to a private balcony perfect for unwinding and enjoying fresh air. Experience top-tier amenities, including visitor parking, a 24-hour concierge, an indoor pool, a state-of-the-art fitness center, a party room with a billiard table, a sauna, and a guest suite. Plus, parking and a locker are included for added convenience. Ideally situated just steps from Finch Subway Station, this condo features a remarkable walking score of 97 and is close to dining, shopping, public transit, and entertainment. If you're seeking a premium lifestyle in a tranquil setting, this is a fantastic opportunity for professionals, couples, first-time buyers, or savvy investors! (id:24801)
RE/MAX Realty Services Inc.
Lower - 79 Kenton Street
West Perth, Ontario
Welcome to The Witmer! Be the first to move into this bright one bedroom apartment in the hamlet of Mitchell. This one bed one bed unit is brand new and comes with one parking space. Enter through the private side door entrance and walk down into this spacious unit. In-suite laundry appliances, everything you need. Enjoy nature surrounding the North Thames River, a historic downtown, rich in heritage, architecture and amenities, and an 18 hole golf course. Move to Mitchell, close proximity to Stratford making it an affordable choice. Make it your home! Note: Photos are from the upper unit - lower unit will be finished/completed to the same standard and quality and are representative of what the finished unit will be like. (id:24801)
RE/MAX Twin City Realty Inc.
Bsmt - 36 Clunburry Road
Brampton, Ontario
Welcome to this 2 Bedroom,1 Washroom Legal Basement Apartment in a Detached Family Homes of Brampton.. Separate entrance to the basement through the backyard, this unit comes with open concept floor plan, laminate floor and pot lights. Separate laundry for added convenience. 30% of all utilities including Hot Water Tank Rental To Be paid by the tenant. Includes 1 parking in the driveway. (id:24801)
RE/MAX Real Estate Centre Inc.
310 - 408 Browns Line
Toronto, Ontario
Welcome To Modern Elegance In The Heart Of Alderwood! This Stunning 2-Bedroom, 2-Bathroom Unit Offers A Perfect Blend Of Sophisticated Design And Everyday Comfort. Step Inside To A Bright, Open-Concept Living Space That's Ideal For Both Relaxing And Entertaining. The Sleek, Modern Kitchen Is A Chefs Dream, Featuring Stainless Steel Appliances, Custom Cabinetry, And A Gleaming Quartz Countertop Perfect For Preparing Meals In Style. The Primary Bedroom Is A Private Retreat, Complete With A Spa-Like 3-Piece Ensuite, While The Spacious Second Bedroom Offers Flexibility For Guests, A Home Office, Or Personal Sanctuary. A Beautifully Designed 4-Piece Bathroom Adds Extra Convenience. Unwind On Your Private Balcony, Where You Can Enjoy Serene Views And A Breath Of Fresh Air. Plus, The Unit Comes With One Dedicated Parking Spot For Added Ease. Nestled In The Sought-After Alderwood Neighborhood, You're Just Minutes From Parks, Top-Tier Shopping, Fantastic Dining, And Seamless Public Transit Options. With Quick Access To Downtown Toronto And Major Highways, This Location Truly Offers The Best Of City Living With A Welcoming Neighborhood Charm. Don't Miss Out On This Incredible Leasing Opportunity Schedule Your Viewing Today! (id:24801)
Harvey Kalles Real Estate Ltd.
1114 Ramara 47 Road
Ramara, Ontario
Beautiful & Move-in Ready Waterfront Home on Lake Simcoe with Access to the Trent Severn Waterways. Featuring 3 Bedrooms, 2 Bath, Hardwood Flooring, Granite Counter Tops, SS Appliances, Hot-Tub Pad W/Electrical Hook-Up, Double Walkouts to Lakefront Deck, Honeywell 'Whole House' Generator (2022), Water Purification System, A/C (2020), Forced Air Propane Furnace, Large Dock , Star-link High-Speed Internet, New Kitchen Sink & Faucet (2022), BBQ Gas Line, New Hot Water Tanks (2023). Great Location for Fishing and Water Activities. Friendly and Quiet Neighbourhood. Conveniently Located to Grocery, Dining, Parks, Marina and Less than 30 mins to World Class Entertainment at Casino Rama. Great Opportunity to Expand your Investment Portfolio with Turnkey Home & Business with High Earning Potential or use as a "Home Away from Home" for your Family Gatherings. Property is Licensed Short-Term Rental Property (4.83* AIRBNB Package Ready and Licensed with the Township of Ramara). All Contents, Beds and Furniture can be Negotiated for Immediate AirBnb or Cottage Use. (id:24801)
Century 21 B.j. Roth Realty Ltd.
3 Davy Point Circle
Georgina, Ontario
Enjoy Cottage Lifestyle on Lake Simcoe with Spectacular Views and Sunsets! Luxury Waterfront Property! Tastefully Renovated From Top To Bottom! New Kitchen. Open Concept Living/Dining Area With Floor To Ceiling Windows and Sliding Glass Door That Walks Out To Your Private Deck Overlooking the Lake. Beautiful Stone Fireplace (Wood Burning). Only 26 Homes In This Exclusive Community. Finished 3rd Floor Loft With Vinyl Flooring That Can Be Used As 3rd Bedroom, Office Space, Gym, Storage Etc! Primary Bedroom Has A Huge Walk-In Closet And A Luxurious 3 Piece En-Suite. New Community Dock for Canoe/Kayak/Other Board Launch and Storage. Current Layout On Second Floor Has 2 Large Primary Bedrooms. Original Design Was 3 Bedrooms and Could Be Converted Back. **EXTRAS** Private Covered Carport, Plus Guest Parking Available. Community Inground Heated Pool (id:24801)
Ipro Realty Ltd.
101 Old Colony Road
Toronto, Ontario
Architecturally Distinguished. Exceeding Every Standard Of Luxury Real Estate.Nestled In One Of Torontos Most Coveted Neighbourhoods, This Palatial Estate Boasts Over 15,000 Square Feet Of Meticulously Curated Living Area. A Masterclass In Design And Craftsmanship, The Residence Showcases An Extraordinary Array Of Imported European Fixtures, Bespoke Finishes, And Impeccable Detailing Throughout. Soaring 12 To 13-Foot Ceilings And Cascades Of Natural Light Elevate The Home's Grandeur, Complemented By Heated Italian Porcelain Slab Flooring And Rich Walnut Hardwood That Balances Warmth With Sophistication. Featuring 5+1 Opulent Bedrooms And 10 Exquisitely Appointed WashroomsIncluding A Private Nannys QuartersThe Residence Is Anchored By A Showstopping 2,000 Square-Foot Primary Suite. Complete With An Expansive Walk-In Dressing Boudoir And A Pristine, Spa-Like Ensuite, It Is A Sanctuary Tailored To The Most Discerning Buyer. Every Element Has Been Orchestrated With IntentionFrom The State-Of-The-Art Wine Cellar And Tranquil Health & Wellness Spa To The Immersive Home Theatre That Rivals Cinematic Experiences. Additional Features Include The Potential For 10-Car Garage Parking, Ensuring Both Luxury And Practicality. Outside, The Estate Continues To Impress. A Resort-Inspired Backyard Oasis Awaits, With A Luxurious Pool, Cabana, And Landscaping That Seamlessly Echo The Refinement Of The InteriorAn Idyllic Retreat Evocative Of The Worlds Most Prestigious Resorts. (id:24801)
RE/MAX Realtron Barry Cohen Homes Inc.
376 Appalachian Circle
Ottawa, Ontario
Introducing a stunning Caivan Home, exquisitely designed with luxury, comfort, and convenience in mind. Backing on to a green forest. This brand-new residence boasts providing ample room for you and your loved ones to thrive. Step inside and be greeted by a 9-foot ceiling on the main floor, creating an open and airy atmosphere throughout. quartz kitchen countertop that adds a touch of elegance. With a total of 3 bathrooms, convenience and privacy are prioritized for every resident. This remarkable property Backs onto a green area giving lots of privacy. Beautiful Hardwood, two car garage and lots more, Don't miss out on this!! ** (id:24801)
Right At Home Realty
41 Ever Sweet Way
Thorold, Ontario
Welcome to 41 Ever Sweet Way, Thorold. Located in the desirable Rolling Meadows community, this 3-bedroom, 3-bathroom townhome combines style, comfort, and convenience. The bright open-concept main floor features a spacious family room and a modern kitchen with pantry-to-garage accessideal for busy households. Upstairs, the primary suite offers a walk-in closet and private ensuite, while two additional bedrooms and a full bathroom provide ample space for family or guests. The full unfinished basement offers excellent storage or the potential for future living space.This home is complete with central air conditioning, forced air heating, and two parking spaces (garage + driveway) for year-round practicality. Families will appreciate the proximity to well-regarded schools such as Ontario Public School, Thorold Secondary, and Prince Philip French Immersion PS. Parks and recreation are nearby, including Allanburg Community Centre & Park, McAdam Park, and Niagara Falls Golf Club, while convenient access to transit, highways, and world-class Niagara Falls amenities makes commuting and leisure effortless. Safety services including hospital, fire, and police facilities are also close at hand.With its smart design, excellent location, and family-friendly surroundings, 41 Ever Sweet Way is the perfect place to call home. Book your showing today! (id:24801)
Exp Realty
4112 - 1000 Portage Parkway
Vaughan, Ontario
Welcome To This Modern, One Bedroom Condo With Panoramic View In The Heart Of Vaughan Metropolitan Centre. Unit Featuring Stunning 9' Flat Ceilings and Expansive Wall-to-Wall Windows With High End Finishes. Modern Open Concept With No Wasted Space. Kitchen W/Quartz Countertops, Built-In Appliances. Wide Plank Laminate Flooring Throughout. The Bedroom Is With Big Windows And Double Closet. Walkout To Large Balcony ( 105 Sq ft ) With Unobstructed View. Lobby Furnished By Hermes. The State Of The Art Condo Amenities Including : Include 24-Hr Concierge Service, Expansive 2-level Gym Complete With an Indoor Running Track, Cardio Zone Squash Court, Basketball Court, Rooftop Pool, Yoga Studios, and Meeting Rooms. Steps To Vaughan Subway & VMC Bus Station. Minutes To Hwy 7, 407, 400, York University, Vaughan Mills, Costco, Ikea & More. Walking Distance To YMCA, City Of Vaughan Library, KPMG, PWC, TD Bank, BMO, RBC, Scotia Bank. Don't Miss Out!!! (id:24801)
Right At Home Realty
Bsmt - 208 Twyn Rivers Drive
Pickering, Ontario
2 Bedroom,2 Full Washroom With Separate Entrance & 2 Parking, Upgraded Kitchen With Stainless Steel Appliances, Living Room & Dining Room. Large Master Bedroom, Separate Laundry Close To: Shopping, Walmart, Restaurants, Banks, Park, Transit Stop And More To Enjoy, Easy Access To 401 Hwy. Tenant Pays Portion Of Utilities. (id:24801)
RE/MAX Community Realty Inc.
Lph03 - 55 De Boers Drive
Toronto, Ontario
Grand Luxury Unique One-of-a-kind Lower penthouse unit offers 1332 sqft of living space, a spectacularly gigantic outdoor oasis, nearly 1000 sq.ft. terrace and additional 2 balconies with breathtaking four directional views including south city & CN Tower views. 2 spacious bedrooms, 2 Bath, upgraded finishes. Chefs kitchen with storage space. Steps to Sheppard West subway station, TTC, subway, Downsview park, Minutes to Yorkdale shopping center, 401 and the Allen expwy. Open Concept Living! Amazing amenities: Pool, gym, hot tub, sauna, party room, theatre, guest suits, 24 hour concierge, ample underground visitor parking, Golf simulator and Jacuzzi! (id:24801)
Greenfield Real Estate Inc.
4075 The Grange Side Road E
Caledon, Ontario
Serene sanctuary nestled on almost 8 private acres with the river running through. Meticulously renovated, upgraded and luxuriously finished, this charming 3 + 1 Bedrm, 2 storey is so magical, you will never want to leave! With a nod to its 1846 beginning, massive renovations have produced gorgeous, original exposed logs on the interior which seamlessly flow into the the modern addition. Original wide plank hardwood floors gleam throughout the open concept main floor and second floor. The Great room boasts a magnificent stone fireplace, while being open and connected to the kitchen and dining area. The office is situated in the newer addition and is like no other! With another incredible stone fireplace, exposed logs, built-in work area and w/o doors to back patio, work may actually be fun! An open riser staircase to the second floor maintains light and a sense of space. The primary suite offers the ultimate in luxury, comfort & aesthetics. The 4 piece stunning ensuite complete with large soaker tub, spacious glass shower, make- up area and vanity is magazine quality while the heavenly bedroom with wide plank hardwood floors and large windows with engaging views and adjoining dressing room transport you to another place. The finished basement provides a 4th bedroom, a lovely gym area, humidity controlled wine cellar and 3 pc bath w/ steam shower and a walk up to the outside. Elegant outdoor entertaining is breeze in the repurposed carport, complete with TV to stay up to date. Generac generator and lawn irrigation provide peace of mind while a walk past the stone barn foundation down to the meandering river will provide peace for your soul. Close to Devil's Pulpit, amenities & 35 mins to Pearson. (id:24801)
Sutton-Headwaters Realty Inc.
2192 Windermere Road
Windsor, Ontario
Beautifully located Corner Piece Duplex great for investors, live in one and rent out the other. Close to Hugh Beaton Public School, Met Hospital & Memorial Park. Upper and Lower Units, Hardwood floors throughout. Tenants willing to stay. Parking for 4 cars. 2 Washers, 2 Dryers. Separate Hydro meters. (id:24801)
Royal LePage Real Estate Associates
315 - 350 Quigley Road
Hamilton, Ontario
Thinking of a Condo lifestyle? An opportunity to own one of the largest layouts in the building. Coming in at 1150 sq ft, this unique 3-bedroom 2-story townhome is Perfect for commuters, as the location offers easy access to the Redhill Parkway and QEW, with plenty of walking trails nearby. The building boasts stunning views of greenspace with a spacious master bedroom, including newer windows, patio door and fire door. The open-concept living/dining area and well-sized kitchen come with a stainless steel stove and Fridge. There is space and hook-ups in the unit to bring a dishwasher, washer and dryer. There is also a bonus closet under the stairs that can be used as a walk-in pantry or added storage. The unit comes with one underground parking space, and a large storage locker in the basement. The building amenities include a basketball court (with nets in a covered area), a community garden, bike storage, a party room, children's playground and community BBQ's. The two-story layout and outdoor sky streets give the building a townhome feel, and being pet-friendly, you can have it all and your furry friends! Located in East Hamilton, close to schools, parks, shopping, and major highways, this is an affordable option with everything you need. (id:24801)
RE/MAX Escarpment Realty Inc.
5594 First Line
Erin, Ontario
Escape to your private country retreat on 6.78 acres in rural Erin, where this custom-designed 3+2 bedroom, 4 bathroom bungalow offers over 3,500 sqft of finished living space, a 1,875 sqft heated garage & parking for up to 13 vehicles. Built in 2016 & tucked behind an automatic gated entry, the home features hardwood floors, 9' ceilings & a bright, open-concept layout thats ideal for everyday living & entertaining. The great room offers 12' cathedral ceilings, a stone wood-burning fireplace & oversized windows, while the kitchen is equipped w/ leathered granite counters, a centre island w/ pop-up outlets & S/S appliances(2022). A cedar-lined sunroom off the dining area opens to the backyard, creating a seamless indoor-outdoor flow. 3 main floor bedrooms include a spacious primary w/ a walk-in closet, heated tile 4 pc ensuite & walkout to a covered patio. For added convenience, across from the primary suite is a dedicated home office w/ a closet & a front yard view, along w/ a 2 pc powder room & a laundry room w/ built-in cabinetry, tile flooring & direct garage access. On the other side of the home are 2 additional bedrooms w/ hardwood floors, double closets, large windows, along w/ a 4 pc bath featuring heated tile floors. The finished basement w/ a separate entrance from the garage offers excellent potential for multigenerational living w/ 2 rec rooms. One is a private space w/ a pellet stove, while the other sits beside the second kitchen & functions well as a living or dining area. The basement also includes 2 bedrooms & a 3 pc bath. The oversized garage has 13' ceilings, 3 large bay doors, a wet bar & direct access to the main floor, basement & porch. Outdoor highlights include a swim spa(2023), hot tub(as-is), chicken coop & 3 8x20' storage pods(negotiable). Located just minutes from Erin & Hillsburgh, short drive to Guelph, Acton and Orangeville. School route, trails, & more! (id:24801)
Royal LePage Real Estate Associates




