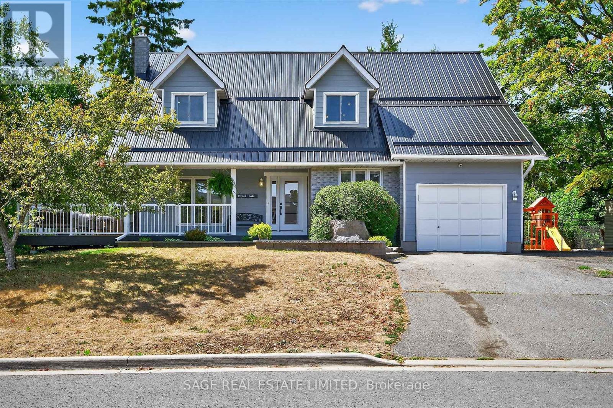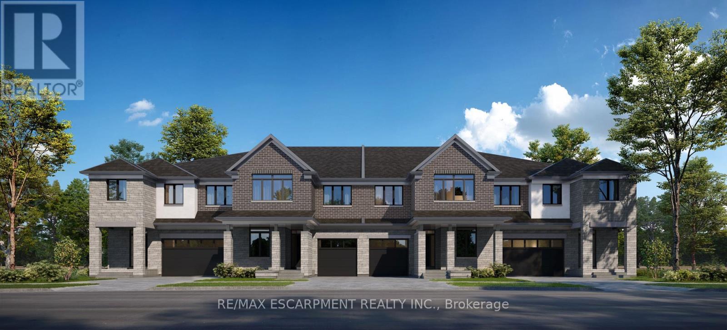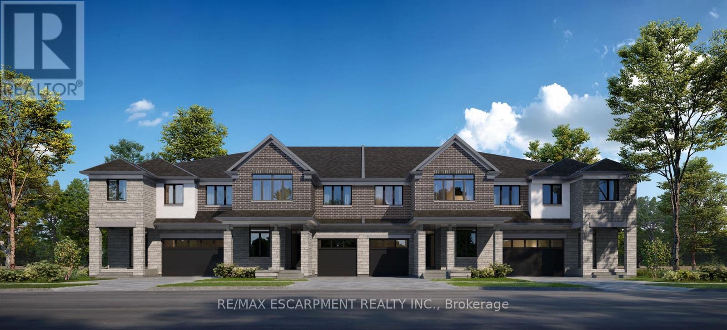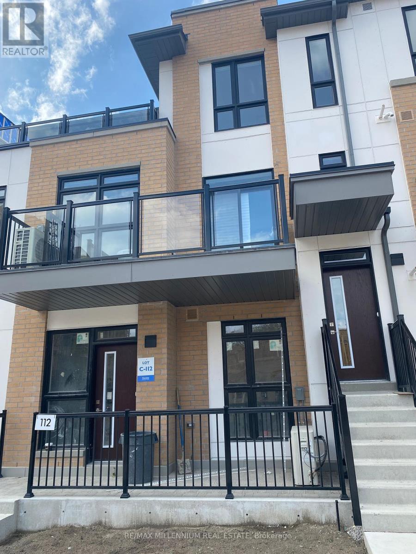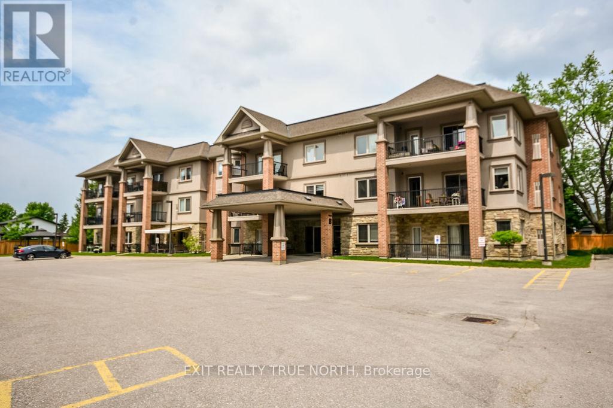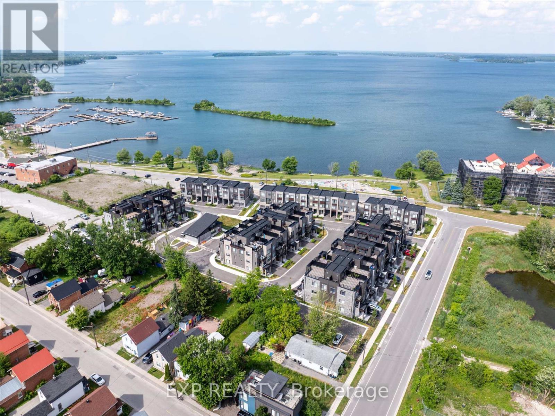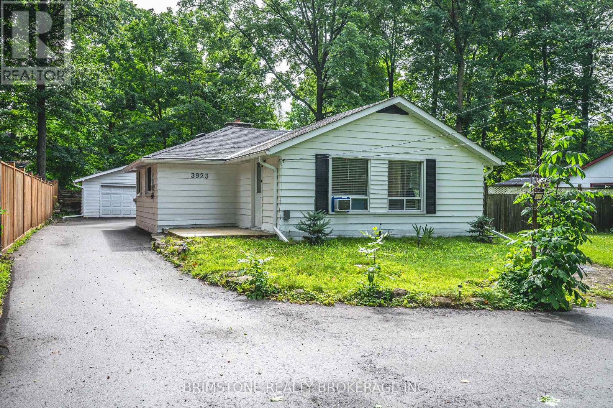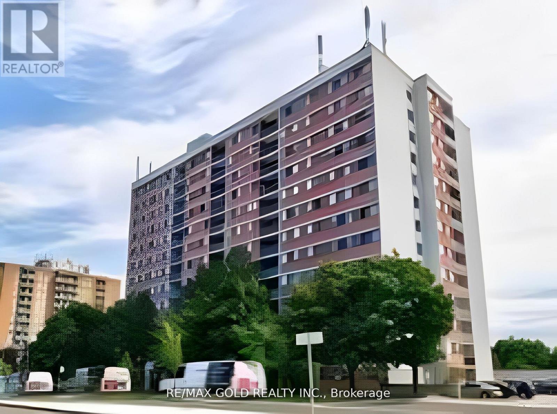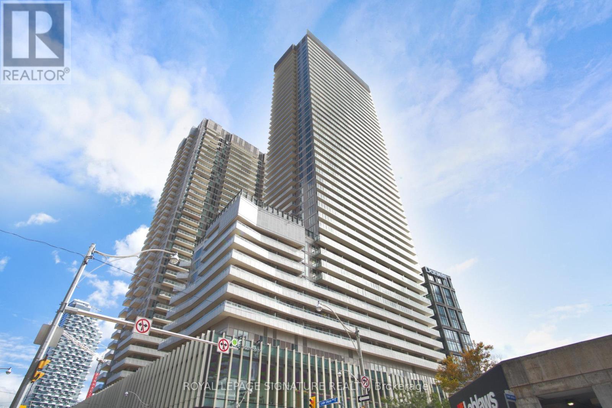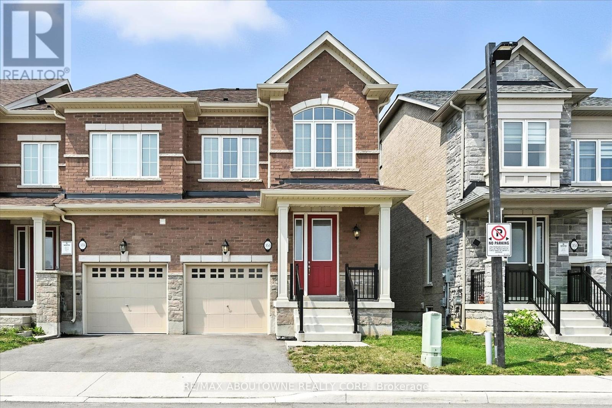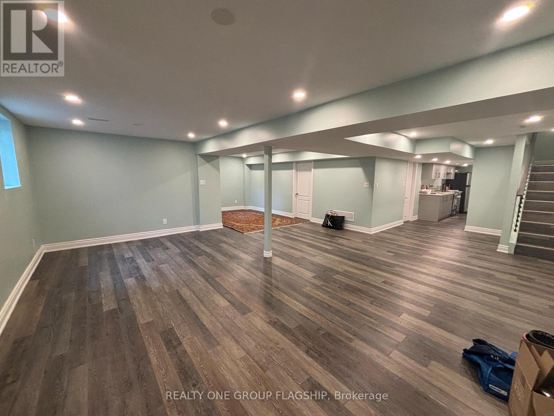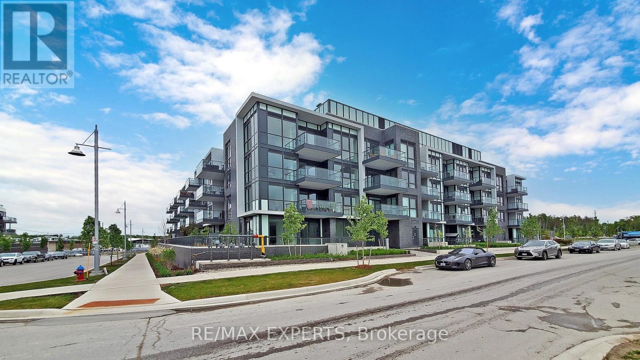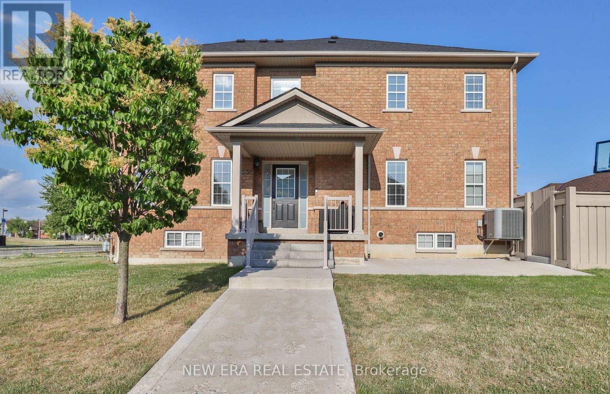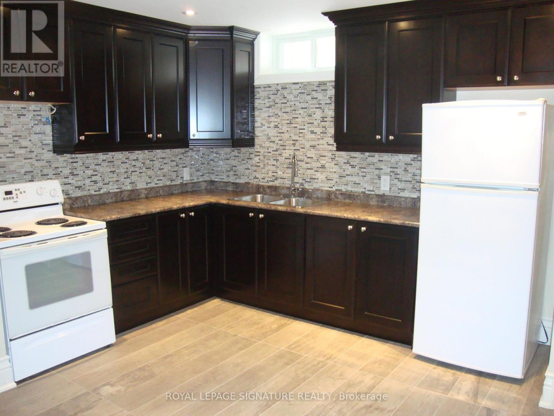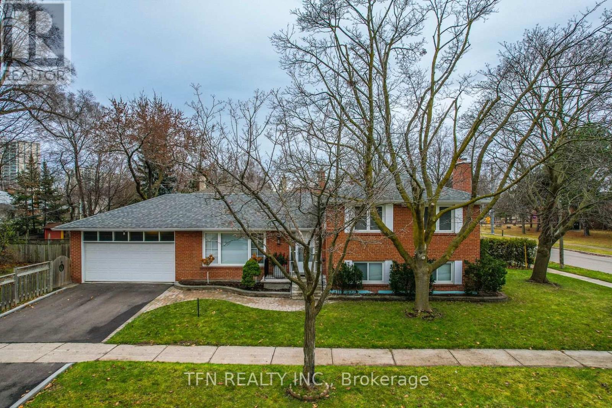19 Cedartree Lane
Kawartha Lakes, Ontario
Cheerful, charming and comfy on Cedartree Lane. This will be a hard home for a family to resist: it's a happy home in a settled and stable neighbourhood, full of kids and the kindest of neighbours. A wrap-around deck is hidden for the most part from the street, grabs your attention even before you get to the door. Sit out there morning, noon or night enjoying the casualness of it all. The kids will make a run for the play area to the side...you won't see them for hours. The main floor has two potential offices, maybe one could be a little escape den for mom, with the kitchen and it's large island just down the hall. The living and dining are combined while being open to the kitchen and a walk-out to the deck and, currently, a hot tub. Bright cheery and lots of light in all the rooms. Freshly painted, loads of updates, well maintained and loved. The lower level is the ideal workout space and media centre with a small guest room or play area for the kids. On the second floor are three generous bedrooms, dreamy for kids, ideal for the adults cuz everyone has space to take those private times to play, read or just hang. Tastefully decorated, plenty of storage, large garage, two storage sheds, fenced area for the kids and pets, mature trees and shrubs with room to expand the gardens and work your green thumb. For the expanding family this home is a ten out of ten. On Halloween it is the best neighbourhood to be in. Walk to the shops, cafes, library, dairy and all that Bobcaygeon has to offer, it is all close by. Public school is a few blocks away, as are two lakes, lots of fishing, boating, swimming and loads of community events. Come by to be charmed. It is just under two hours from the GTA, 40 minutes to Peterborough and 30 to Lindsay. Don't think too hard, just come look...you will not be disappointed. (id:24801)
Sage Real Estate Limited
1014 - 585 Colborne Street
Brantford, Ontario
Stunning Corner Unit Townhome Located In The Heart Of Brantford. A Modern Open Concept Unit Offering Plenty Of Natural Sunlight And Has Balconies. Elegant Kitchen W/ Quartz Countertops & S/S Appliances, Engineered Hardwood Flooring. The Second Level Has 3 Spacious Bedrooms - 1 W/ Private 3pc Ensuite, And Another 4pc Bathroom. Lower Level W/ Den Which Can Be Used As An Additional Room Space. 2 Parking Spaces And Amenity Garden & Additional Visitor Parking For Guests. This Home Is Conveniently Located Close To All Amenities, Parks, Schools, Highway Access, And More! (id:24801)
RE/MAX Real Estate Centre Inc.
20 Robins Avenue
Hamilton, Ontario
Completely turn-key, renovated home in the heart of Hamilton. All the design of this home was completed by a professional scenic artist. This home is situated on a wonderful corner lot. Perfect for first-time home buyers orthose looking to downsize into a move in ready home! Cozy front porch overlooks completely landscaped garden (2024) that provides privacy. Enter into a small foyer leading to the large and charming family room. Two good-sized and bright bedrooms with their own closets and a perfect 4-piece bathroom. Main floor laundry (2023) and a well insulated and dry basement that lends itself asan excellent storage area. A completely renovated kitchen (2024) with brand-new appliances and ample storage space. Off thekitchen you will find a private nook for an office space or reading area, as well as a separate sun-filled diningroom for entertaining with friends. All brand new blinds throughout the home. Walk-out and enjoy your morning coffees on an oversized patio space, with a completely fenced in backyard and fresh green space. Larger yard for the area complete with its veryown private driveway. Close to schools, shopping, restaurants, parks and transit. (id:24801)
Royal LePage Signature Realty
100 Valley Trail Place
Hamilton, Ontario
Welcome to Valley Trail Place, an exclusive collection of freehold executive ravine townhomes in Waterdown. These thoughtfully designed two-story homes boast an impressive 2,768sq.ft. and offer 4 bedrooms plus a den with 4 full baths, perfectly blending spacious living and modern elegance. Each home boasts a chef-inspired kitchen with stainless steel appliances, quartz countertops, a subway tile backsplash, and a walk-in pantry. Expansive windows invite natural light into the open-concept living areas, which feature 9' ceilings on the main floor and luxurious vinyl plank flooring. Upstairs, enjoy the convenience of two ensuite bathrooms, designed with stone countertops and modern finishes, including 12x24 tiles, offering ultimate comfort and privacy. Step outside to enjoy private backyards with ravine views and a serene connection to nature, perfect for relaxing or entertaining. The homes also feature walk-out basements, hardwood oak staircases, and modern energy-efficient systems. Located minutes from vibrant downtown Waterdown, you'll have access to boutique shopping, diverse dining, and scenic hiking trails. Conveniently close to major highways and transit, including the Aldershot GO Station, you're never far from Burlington, Hamilton, or Toronto. Dont miss this rare opportunity to live in your dream home surrounded by natures beauty. Move-in expected in 2026! (id:24801)
RE/MAX Escarpment Realty Inc.
98 Valley Trail Place
Hamilton, Ontario
Welcome to Valley Trail Place, an exclusive collection of freehold executive ravine townhomes in Waterdown. These thoughtfully designed two-story homes boast an impressive 2,768sq.ft. and offer 4 bedrooms plus a den with 4 full baths, perfectly blending spacious living and modern elegance. Each home boasts a chef-inspired kitchen with stainless steel appliances, quartz countertops, a subway tile backsplash, and a walk-in pantry. Expansive windows invite natural light into the open-concept living areas, which feature 9' ceilings on the main floor and luxurious vinyl plank flooring. Upstairs, enjoy the convenience of two ensuite bathrooms, designed with stone countertops and modern finishes, including 12x24 tiles, offering ultimate comfort and privacy. Step outside to enjoy private backyards with ravine views and a serene connection to nature, perfect for relaxing or entertaining. The homes also feature walk-out basements, hardwood oak staircases, and modern energy-efficient systems. Located minutes from vibrant downtown Waterdown, you'll have access to boutique shopping, diverse dining, and scenic hiking trails. Conveniently close to major highways and transit, including the Aldershot GO Station, you're never far from Burlington, Hamilton, or Toronto. Dont miss this rare opportunity to live in your dream home surrounded by natures beauty. Move-in expected in 2026! (id:24801)
RE/MAX Escarpment Realty Inc.
3208 - 45 Kingsbridge Garden Circle
Mississauga, Ontario
The Prestigious 'Park Mansion Offering 1363 Sq Ft. Great Split Bedroom Floor Plan W/ Panoramic Views From Floor To Ceiling Windows. Large Living Area With Wall To Ceiling Windows & Private Balcony. Formal Dining Room. Primary Bedroom With W/I Closet & 4-Pc Ensuite With Inviting Jacuzzi Tub & Sep Shower. 2nd Bedroom With W/I Closet & W/O To Balcony. Many Recent Updates, Laminate Floors, Painted Throughout, Recently updated Bathrooms. 2 Parking Spots & Locker. 24 Hr. Concierge & On-Site Mgmt. A Well-Run Condo On A Parklike Cul-De-Sac, With Beautiful Grounds & Amazing Amenities! Skyclub Party Room, Rooftop Pool, Sauna, Sun Terrace, Gym, Squash Court, Tennis Courts, Guest Suites, Car Wash, Barbecues Etc. Fees Include All Utilities Plus Cable TV & Internet. Prime Location, Walking Distance To Shopping & Public Transit, Easy Access To 403, Close Commute To Downtown Toronto To Name Just A Few! A Must See! (id:24801)
Royal LePage Signature Realty
212 - 140 Canon Jackson Drive
Toronto, Ontario
Beautiful New Modern Stacked Townhome In Prime Location Within Walking Distance To The Eglinton LRT & Public Transit. Functional Layout Includes 3 Bedrooms And 3 Full Bath. Enjoy Morning Coffees On Your Balcony or Private Terrace! Contemporary Interior Selections Includes Quartz Counters And Laminate Flooring In All Rooms. Property Includes 1 Underground Parking And 1Storage Locker. (id:24801)
RE/MAX Millennium Real Estate
107 - 19b Yonge Street N
Springwater, Ontario
This bright and stylish one-bedroom unit combines comfort and convenience in the heart of Elmvale. Located in the well-maintained Maplecrest building, this thoughtfully designed, main floor unit features 9-foot ceilings and an open-concept layout, creating a spacious and airy atmosphere ideal for everyday living. Enjoy the convenience of key fob entry, elevator access, visitor parking, and an owned parking space. Step outside through the sliding glass doors to your own private balconyperfect for relaxing or entertaining. Residents also have access to a party room, adding extra value for gatherings and events. Situated within walking distance to local shops, restaurants, and services, this location offers the perfect blend of small-town charm and accessibility. With just a 10-minute drive to the sandy shores of Wasaga Beach and only 20 minutes to Barrie or Midland, this ideally positioned unit is a smart and stylish choice. (id:24801)
Exit Realty True North
48 Wyn Wood Lane
Orillia, Ontario
Welcome to Premium Water-view Living at Its Best! This stunning, newly built 3-storey townhome is situated in the exclusive Orillia Fresh community, offering unparalleled views along the serene shores of Lake Couchiching. With over 2,000 sq. ft. of luxurious, maintenance-free living, this is one of the larger units in the neighbourhood boasting panoramic water views from every level, including a spacious private rooftop terrace perfect for entertaining or unwinding while soaking in breathtaking sunsets over the lake.Every inch of this home has been designed to enhance its waterfront beauty. The open-concept main floor features soaring ceilings, oversized windows, and sun-filled living spaces that bring the stunning lake views right into your home. The chefs kitchen is equipped with sleek quartz countertops, premium stainless steel appliances, and a walk-out balcony ideal for enjoying your morning coffee with the lake as your backdrop.The upper-level primary suite is a true sanctuary, complete with a spa-inspired ensuite and its own private balcony overlooking the sparkling shoreline. Two additional spacious bedrooms and 2.5 beautifully designed bathrooms offer comfort and privacy for family and guests. The versatile ground-level bonus room is perfect for a home office, rec room, or guest suite.Additional features include a 1-car driveway, energy-efficient HVAC, and luxurious vinyl plank flooring throughout. Step outside and enjoy waterfront trails, a residents-only clubhouse, parks, and easy access to downtown Orillias boutique shops, dining, and the historic Opera House. Youll have a front-row seat to the Canada Day fireworks and year-round events, all just steps from your door.This is more than just a homeits the lifestyle you deserve. Book your private tour today! (id:24801)
Exp Realty
3923 Algonquin Avenue
Innisfil, Ontario
Welcome to 3923 Algonquin Avenue, a beautifully renovated bungalow in Innisfil. This charming home features three bedrooms, two updated bathrooms, and a bright living space with hardwood floors, large windows, and a cozy fireplace. The modern kitchen boasts quartz countertops, a tile backsplash, and stainless steel appliances. Situated on a spacious 75' x 150' lot, the backyard offers endless possibilities, while the detached two-car garage provides ample parking. Just a short stroll to pristine beaches and minutes from dining, shops, and Friday Harbour Resort, this home blends modern comfort with a prime location. Don't miss this opportunity! (id:24801)
Brimstone Realty Brokerage Inc.
123 Kersey Crescent
Richmond Hill, Ontario
"Ravine Lot!" Welcome To This Charming Three-Bedroom, Two-Bathroom, 2-Storey Detached House In The Highly Sought-After Richmond Hill Neighborhood Of North Richvale. Nestled Ona Ravine Lot, This Home Is Flooded With Natural Light.The Property Features A Finished Walk-Upbasement With A Large Open-Concept Kitchen, Perfect For AN IN-LAW SUITE Or Additional Livingspace. Enjoy The Beautiful Fenced Back-To-Ravine Garden On A Whopping 167.27 Ft Depth lot.Additional Highlights Include Ample Parking Spaces, A Roof Updated In 2019, And Windows Replaced In 2018. Conveniently Located Close To Yonge Street, Prestigious Schools, Parks, Hillcrest Mall, And Transit, This Home Offers A Perfect Blend Of Nature And Convenience. Scheduled renovation before The Commencement Date: Fresh paint. Upcoming Addition: A powder room will be installed on the main floor.Kitchen updates: New countertop will be installed and cabinets will be freshly painted. A door will be installed for the entrance to the basement. Living Room: Smooth ceiling with pot light and new laminated floors will be installed, the wall on fireplace side will be smooth and fireplace will be blocked off.."Pls Note Staging Furniture ,Shown On The Pictures, Has Been Removed" & IT IS BEING LEASED UNFURNISHED. (id:24801)
Homelife/bayview Realty Inc.
907 - 10 Tapscott Road
Toronto, Ontario
Welcome to newly painted Unit 907 at 10 Tapscott Rd, located in the heart of Scarborough's vibrant Malvern community. This spacious and sun-filled condo offers 2 full-size bedrooms, 1 full bathroom, and an additional powder room, perfect for families or those seeking extra comfort. The unit features a functional layout with a bright living and dining area, large windows, and a walk-out balcony with unobstructed city views.The kitchen is well-equipped with ample cabinet space. Both bedrooms offer generous closet space and natural light. Monthly maintenance fees cover all utilities, including heat, hydro, water, and air conditioning, providing peace of mind and predictable costs. The building is secured with 24-hour surveillance and professional management. Conveniently located steps from Malvern Town Centre, TTC transit, parks, schools, and just minutes from Highway 401, Centennial College, and the University of Toronto Scarborough campus, Unit 907 offers unmatched value and accessibility. Ideal for first-time buyers, growing families, or savvy investorsdont miss this opportunity to own in one of Scarboroughs most well-connected communities. (id:24801)
RE/MAX Gold Realty Inc.
1103 - 15 Lower Jarvis Street
Toronto, Ontario
Welcome to an incredible and luxurious living experience at Lighthouse west tower featuring this stunning and spacious Corner 2 Bedroom + 2Full Bath unit with highly functional living space and Thoughtfully Designed Split Floor Plan. The Master Bedroom is Ensuite with a Walk in closet.The Gourmet Kitchen Is A Chef's Dream, Complete With A Center Island And Modern Finishes with Natural light all throughout the unit.Enjoy Lake Views From The Expansive East-Facing Balcony and The Best Amenities within and around the building.Located In The Heart Of A Vibrant downtown Waterfront Community, Steps To The Waterfront Trail,Loblaws, Sugar Beach, And The Beautiful Lakefront. Don't Miss This Opportunity To Lease A Gorgeous Unit In One Of The Most Sought-After Buildings. Ideal for couples, young family 2 working professionals and new immigrants are welcome. (id:24801)
Royal LePage Signature Realty
111 Leitch Drive
Grimsby, Ontario
Welcome to your new home in one of the most desirable, family-friendly neighbourhoods! This beautifully maintained property blends comfort, style, and convenience on a generous 80ft x 130ft lot. Step outside to your own private backyard retreat, a spacious 28x12 concrete patio, manicured perennial gardens, and multiple cozy sitting areas, all within a fully fenced yard. Perfect for family barbecues, quiet mornings with coffee, or entertaining friends. Inside, you'll love the sun-filled open-concept living and dining area, highlighted by large windows and tasteful finishes. The kitchen offers picturesque backyard views and flows seamlessly into the dining room ideal for everyday living and special gatherings. Down the hall, discover a freshly renovated full bathroom (2024) and three bright, spacious bedrooms with oversized windows, gleaming hardwood floors, and large closets. The separate rear entrance leads to an expansive unfinished basement, already roughed-in for a second bathroom, offering endless potential - Create an in-law suite, income property, or multi-family living space to suit your needs. Recent upgrades make this home truly move-in ready; New roof shingles (2022), Basement waterproofing & bathroom rough-in (2024 - both come with transferable warranties), Fully renovated main floor bath (2024), New furnace, AC/heat pump & tankless hot water system (2024). Located just steps from top-rated schools, parks, shopping, and everyday amenities with easy access to major roads and highways - This is your chance to secure a fantastic property in a sought-after location. Come see for yourself why this could be the perfect place to call home! (id:24801)
Royal LePage Estate Realty
353 Raymond Road
Hamilton, Ontario
Welcome to 353 Raymond Road, an elegant and spacious 2.5-storey executive end-unit townhome located in the heart of the highly sought-after Meadowlands community of Ancaster. With over 2,174 sq. ft. of finished living space, this beautifully upgraded home offers 3 bedrooms, 4 bathrooms, and an ideal layout for growing families, professionals, or anyone seeking space, style, and convenience.This home welcomes you into a bright foyer to The open-concept main floor designed for both everyday living and entertaining, featuring 9-foot smooth ceilings, hardwood floors, and a sun-filled living and dining area with walkout to the backyard. The chef-inspired kitchen includes Kitchen-aid stainless steel appliances, quartz countertops, a large island with breakfast seating, and ample storage. A convenient Inside access to the garage with a space that can be converted to a Mudroom.Upstairs, the beautiful Oak staircase leads to a luxurious primary suite with a walk-in closet and a spa-like 5-piece ensuite complete with soaker tub, glass shower, and double vanity. A spacious second bedroom with walk-in closet, a full 4-piece bath, laundry room, and a bright second-floor family room or office space complete this level.The third-floor retreat features an additional bedroom with a 4-piece ensuite, large closet, and private terrace. A bonus loft nook offers extra space for a home office or reading corner.Located within walking distance to Tiffany Hills Elementary School, parks, shopping (Costco, major banks, restaurants, Cineplex), and with easy access to highways, public transit to McMaster University & Mohawk College, this home truly checks every box. (id:24801)
RE/MAX Aboutowne Realty Corp.
Basement - 5268 Middlebury Drive
Mississauga, Ontario
Never lived in oversized 1+1 legal basement apartment in prestigious Central Erin Mills district. Steps tohighest rated schools, trails , parks, malls , shopping , cineplex , libraries,places of worship, community centers. Minutes to hospitals and highways making commute a breeze (id:24801)
Realty One Group Flagship
1593 Glenburnie Road
Mississauga, Ontario
Client RemarksExceptional 5-Bedroom, 6-Bathroom Home In Prestigious Mineola! Set On A Premium Lot Backing Onto A Tranquil Wooded Area, This Beautifully Designed Residence Offers A Perfect Blend Of Luxury, Comfort, And Privacy. Enjoy 5065 Sqft Of Spacious Living Space, Custom Finishes, And A Serene Retreat Just Minutes From Port Credit, Top-Rated Schools, Parks And Lakefront Trails. Inside The Home, You'll Find A Timeless Traditional Layout Beginning With A Welcoming Foyer And An Open Staircase That Sets A Warm And Elegant Tone. The Heart Of The Home Is A Spacious Custom Family Size Kitchen With Granite Countertops And Plenty Of Counterspace And Pantry Storage. Adjacent To The Kitchen Is A Generous Dining Area Featuring A Striking Stone Fireplace, Adding Charm And Ambiance. The Large Family Room Offers Comfort And Style, Highlighted By A Wall Unit For Added Character And Storage. Two Walkouts Provide Easy Access To Expansive Decks That Overlooks A Beautifully Sized Backyard. Upstairs, You'll Find Generously Sized Bedrooms, Each With Large Double Closets Offering Plenty Of Storage. The Primary Suite Is A True Retreat, Featuring His-And-Hers Double Closets And A Luxurious 5-Piece Ensuite Complete With A Soaker Tub, Separate Glass Shower, And Dual Vanity Sinks. A Unique Fifth Bedroom Is Fully Self-Contained And Separate From The Homes Main Living Space, Complete With Its Own 3-Piece Bathroom. This Private Area Is Ideal For An In-Law Suite, Adult Child, Guest Accommodations, Or Even A Home Office. Spacious Mud Room With A Separate Entrance - Ideal For Families Needing Extra Space. The Lower Level Offers A Relaxed And Inviting Atmosphere, Ideal For Both Entertaining And Everyday Enjoyment. Highlights Include A Sauna, A Spacious Games Room , A Dedicated Exercise Room, And A Cozy Recreation Area Featuring A Reclaimed Wood Accent Wall And Fireplace. Two Additional 3-Piece Washrooms Provide Added Convenience, While A Walkout Grants Access To The Backyard. (id:24801)
Royal LePage Realty Centre
122 Queen Street
Barrie, Ontario
Just steps from Lake Simcoe, this fully renovated and thoughtfully remodelled bungalow blends modern design with everyday comfort on a spacious, mature lot. The detached garage, professional landscaping, and large deck set the stage for outdoor enjoyment, while the private, fenced backyard offers a quiet retreat. Inside, wide plank floors stretch throughout the home, leading to a stunning chef's kitchen with an oversized island perfect for entertaining. The primary bedroom is a true sanctuary, featuring a custom walk-in closet and a spa-inspired ensuite. A front foyer and mudroom addition add function and flow, while the professionally finished basement extends the living space with two additional bedrooms, a generous rec room, and a luxurious bathroom. This home offers a rare combination of style, space, and location, all just a short stroll from the waterfront. (id:24801)
Exit Realty True North
240 - 375 Sea Ray Avenue
Innisfil, Ontario
Welcome to West View Aquarius Condo, where elegance meets nature. This beautifully designed split-plan residence offers 2 bedrooms and 2 bathrooms, fully furnished and styled for comfort and ease. Enjoy captivating treeline and sunset views from the open-concept living space, featuring a modern kitchen with quartz countertops, a breakfast bar, and an under-mount sink. The bathrooms are finished with porcelain tile and spa-inspired rain shower heads, creating are laxing retreat. Step outside to the large balcony, perfect for lounging and taking in the serene surroundings. Residents enjoy access to a 200-acre nature preserve with 7 km of scenic hiking trails, a boardwalk, as well as nearby shops and restaurants. Additional conveniences include private in-suite laundry, an underground parking space, and a dedicated locker. Blending sophistication with natural beauty, this condo offers a lifestyle that truly redefines modern living. (id:24801)
RE/MAX Experts
8490 Nottawasaga River Road
Adjala-Tosorontio, Ontario
Situated On A Beautiful .6 Acres Along The Nottawasaga River, This Home Has Been Updated From Top To Bottom! 2 Bedroom and 1 plus 1/2 bathroom with main floor Laundry. For extra guests the Bunkie can host 2 people. The Main floor has 1 bedroom for those looking for main floor bedroom. There are 2 Wall Unit Air conditioners/Heat pumps, 1 on the main floor and 1 in the Primary bedroom. The property shares an access road that leads you in from the road. This Bright And Open home is Complimented With Gorgeous Designer Finishes. Walkout From The Living Room Onto Your Large Custom Built Deck Overlooking The Tranquil Nottawasaga River. Also You Can Enjoy The Wonderful Hottub! Whether You Enjoy Swimming, Fishing Or Just Sipping On A Cocktail by the Fire Pit! Copy of Survey is Available (id:24801)
Royal LePage Your Community Realty
331 Davos Road
Vaughan, Ontario
Like a Semi! This sun-filled end-unit townhome sits on a premium lot with a double car garage and a rare third darling parking spot ----- a standout feature among townhomes. The raised level also allows for a walk-out through the cellar, offering the potential for a separate entrance or future rental unit. Inside, enjoy a bright, open-concept layout with hardwood floors, pot lights, smooth ceilings, and a cozy gas fireplace. The modern kitchen boasts stainless steel appliances, quartz countertops, and a breakfast bar perfect for entertaining. Step out to a large, fenced backyard with western exposure ----- ideal for relaxing or hosting outdoors. Upstairs, you'll find three spacious bedrooms, including a primary suite with a walk-in closet and a 4-piece ensuite. Bonus features: A detached garage with mezzanine storage, a brand-new roof already installed, and an efficient tankless water system (no rental tank!). Located in the sought-after Vellore Village near top-rated schools, parks, shops, and Hwy 400 ------ this is stylish, move-in-ready living at its finest! (id:24801)
New Era Real Estate
Bsmt Unit - 179 Durant Avenue
Toronto, Ontario
Welcome to this bright and spacious, beautifully finished, 1-bedroom basement apartment located in one of East York's most sought-after neighbourhoods! This stylish and private 1-bedroom basement apartment with a separate entrance is perfectly suited for a single professional seeking a quiet retreat with quick access to downtown and major amenities. Just steps from Coxwell & Plains, this inviting unit features 9-foot ceilings, large above-grade windows, an open-concept living/dining/kitchen area ideal for modern living, while the sleek 3-piece bathroom with a glass-enclosed shower adds a touch of luxury. Enjoy the ease of in-suite laundry and the peace of mind that utilities (heat, hydro, and water) are included in the rent. Key Features: Spacious 1-bedroom with generous closet space, Sleek 3-piece bath with glass shower, Open-concept living and dining space, 9-ft ceilings, oversized windows, In-suite laundry, Private entrance, Utilities included (heat, hydro, water). Located in a prime neighborhood near Coxwell & Plains, you'll have quick access to downtown Toronto and a wealth of amenities. Step outside to find Starbucks, charming local shops, cafes, and restaurants along Coxwell Avenue. Commuting is a breeze with proximity to the DVP and excellent transit options, including TTC bus routes, the Danforth subway, and a Go Station. Enjoy a vibrant community with nearby facilities like the East York Civic Centre, S. Walter Stewart Library, Michael Garron Hospital, and the beautiful green spaces of Taylor Creek Park and Don Valley Trails. Street permit parking is available. (id:24801)
Royal LePage Signature Realty
Upper - 25 Karen Road
Toronto, Ontario
Upper Level for lease via front entrance. 1 Garage Spot & 1 Driveway spot included. Conveniently located in the Graydon Hall community, steps away from bus stop, easy access to 401 & 404/DVP. **EXTRAS** Listing Agent is related to the landlord. Tenant to be responsible for 60% of water, hydro and heat monthly cost. Window coverings included. (id:24801)
Tfn Realty Inc.
708 - 10 Northtown Way
Toronto, Ontario
Tridel's Grand Triomphe Luxury Condo In The Heart Of North York. Closed Kitchen W/Granite Counter Tops. Fantastic Amenities: Gym, Indoor Pool, Sauna, Guest Suites, Mini Golf, Concierge. Immaculate Split 2 Bedroom Design. California Shutters Throughout!! Master Bedroom With Ensuite & W/I Closet, 2 Full 4Pic Bathroom. Engineered Hdwd Floors In Living/Dining Rooms, W/O To Balcony & More!. Location! Location! Very Convenient. (id:24801)
Property.ca Inc.


