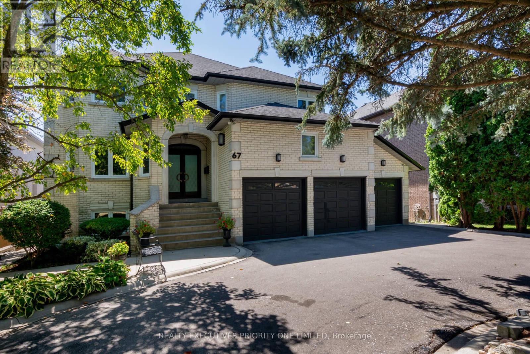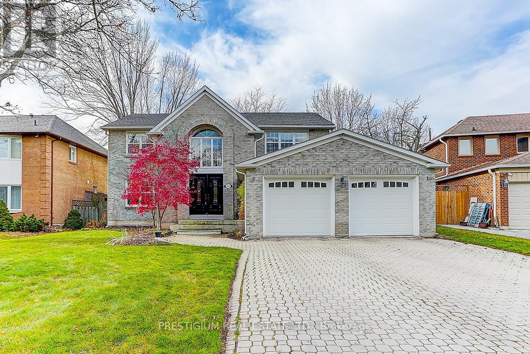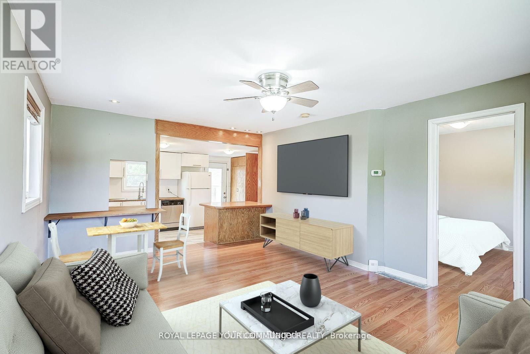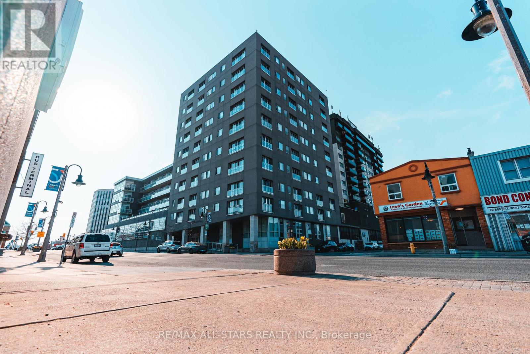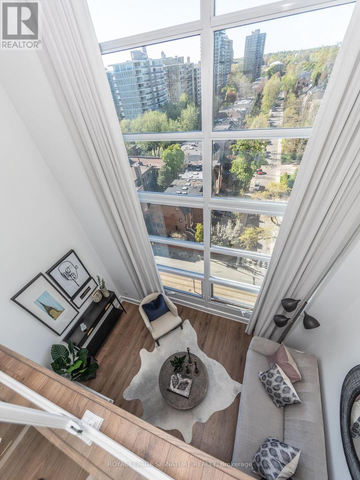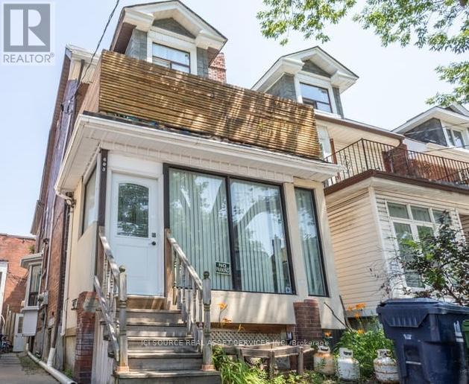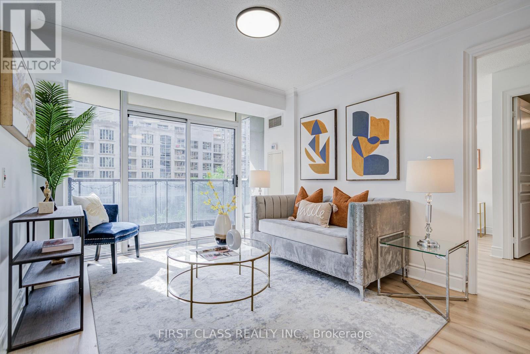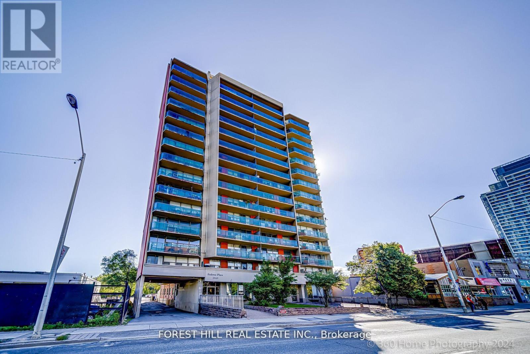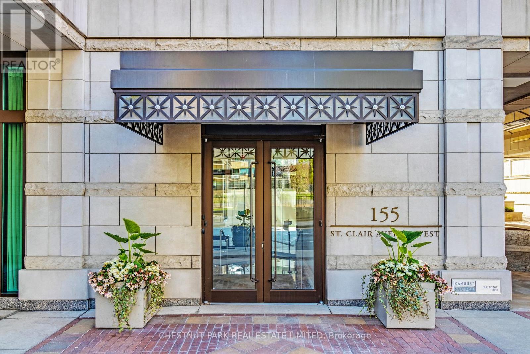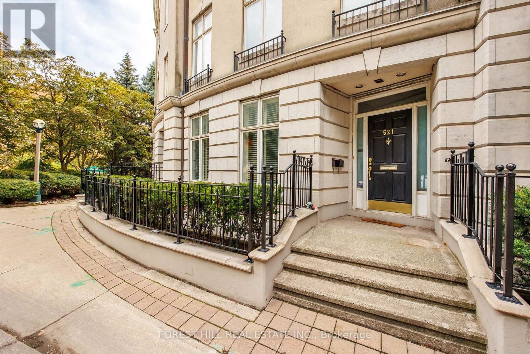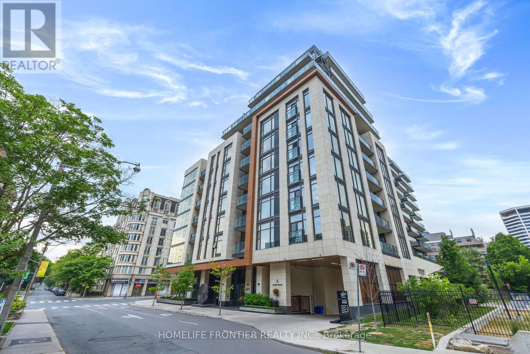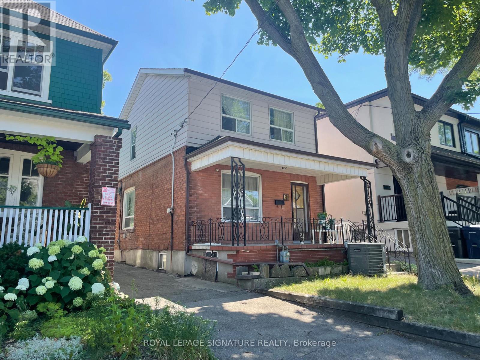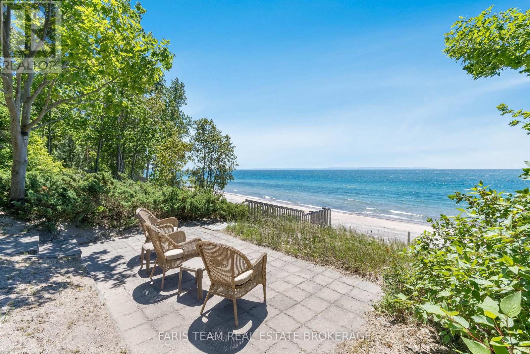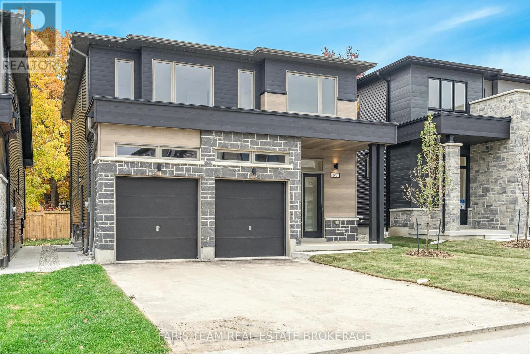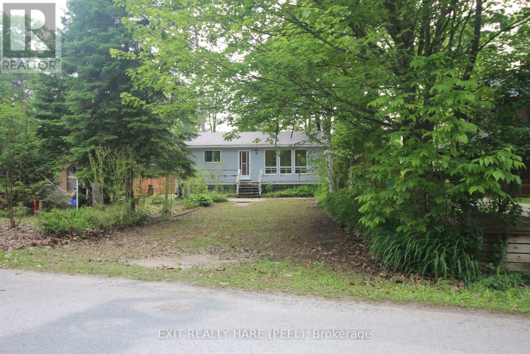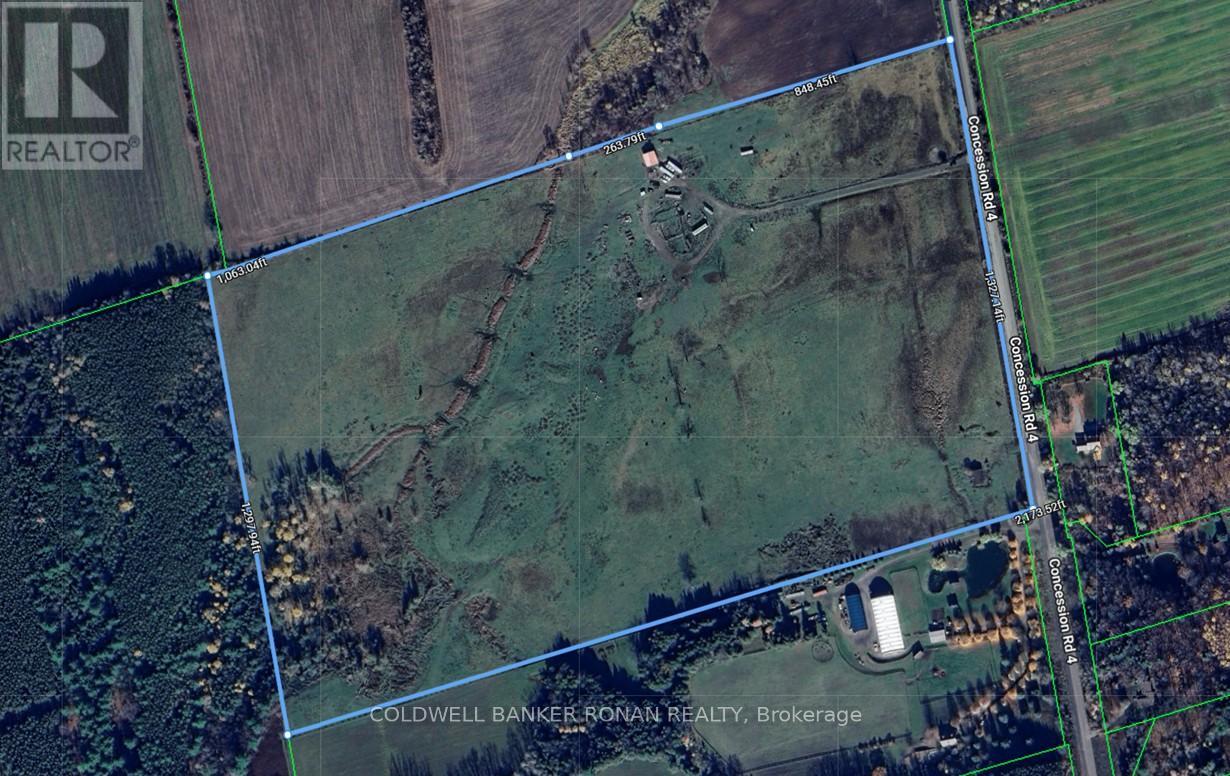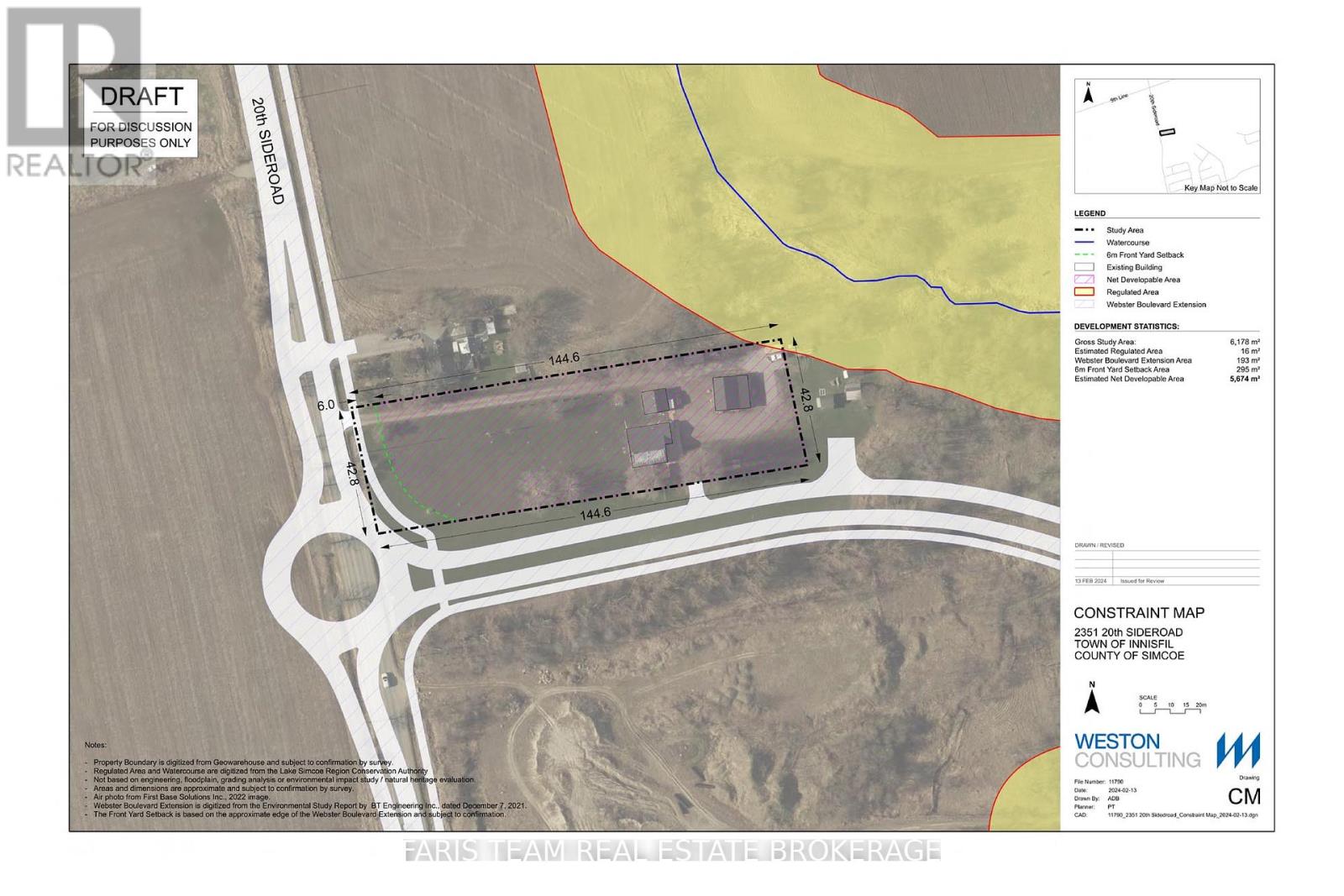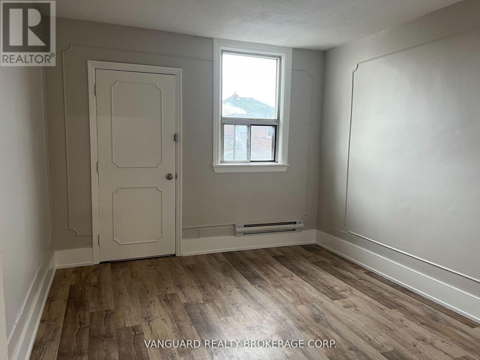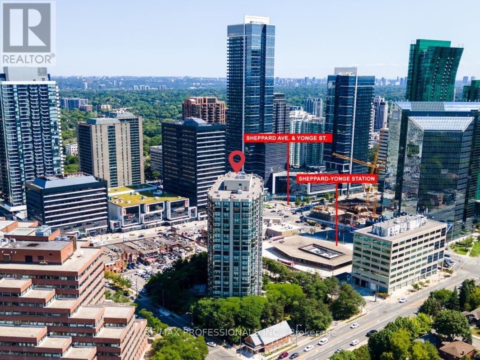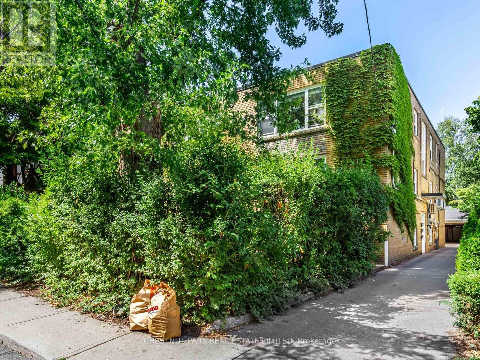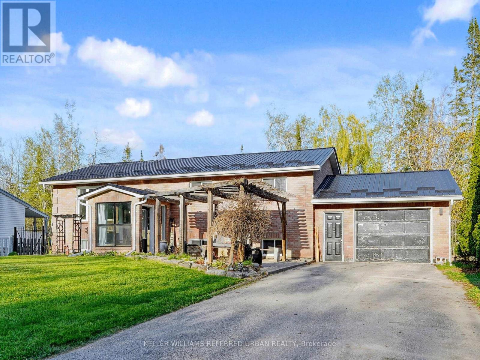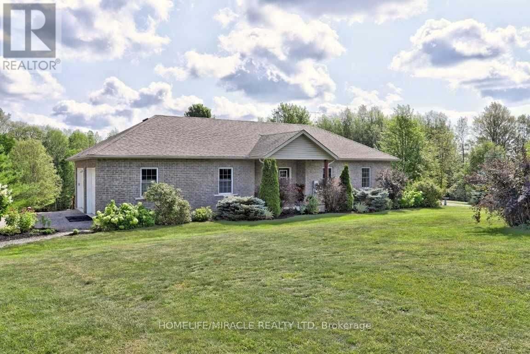67 Stockdale Crescent
Richmond Hill, Ontario
Welcome to 67 Stockdale Crescent, a stunning 4,237 sq. ft. Custom-Built Home in the coveted North Richvale neighbourhood in Richmond hill. This home showcases timeless Craftsmanship and Pride of Ownership at every turn. Situated on a premium 60 x 161 ft. lot, it perfectly combines elegance, comfort, and functionality for the ultimate lifestyle. Inside, you ll find 5 spacious bedrooms, 5 bathrooms, and a 3-car garage, thoughtfully designed for family living and entertaining. The finished walk-out basement expands your living space with a second kitchen, 3-piece bathroom, home gym, large recreation room with a gas fireplace, and walk-out access to your backyard retreat. The interior is sophisticated and inviting, featuring hardwood floors throughout, solid design wood doors with custom glass, crown moulding, and porcelain tiles. A spectacular circular staircase sets the tone for the homes grandeur, while the main-floor laundry with garage and side-yard access adds everyday convenience. The primary suite features a 6-piece en-suite and a Large walk-in closet designed with built-in organizers. Each additional bedroom includes its own walk-in closet and Jack & Jill access, ensuring comfort and privacy for the entire family.Step outside to your private backyard oasis, complete with a heated salt water inground pool, hot tub, and a personal putting green perfect for gatherings or quiet retreats. The chef-inspired kitchen, with granite counter tops, a centre island, and a large eat-in area which walks out to a 12 ft. x 40 ft. concrete balcony with stairs leading to the yard and pool, creating seamless indoor-outdoor living. Located in the heart of Richmond Hill, close to schools, parks, shopping, and amenities, this home is more than a residence its a lifestyle. Every detail has been thoughtfully crafted to deliver luxurious, comfortable, and timeless living. (id:24801)
Realty Executives Priority One Limited
61 Addington Square
Markham, Ontario
Located On One Of Unionville's Most Prestige Streets Lined With Mature Trees & Within Top Ranking School Zones; Unionville Hs/St. Augustine. Renovations Incl The Kitchen, Bathrooms, Basement, Laundry & Hardwood Throughout. You'll Love The Private Yard /W Large Raised Deck & Pond. The Home Is Situated In The Heart Of Unionville Just A Short Walk From Historic Unionville Main Street, Toogood Pond & Carlton Park. (id:24801)
Prestigium Real Estate Ltd.
39 Drury Street
Bradford West Gwillimbury, Ontario
Beautifully maintained and updated detached home on a quiet street situated on a landscaped corner lot in the heart of Bradford. This charming home features three generous sized bedrooms, a 5pc bathroom, newly renovated kitchen, laminate flooring and new large windows throughout. Your private urban oasis lies in the fully fenced backyard which includes a large sundeck, garden shed and private parking. The laundry area resides in the full height basement that provides plenty of room for all your storage needs. Many updates throughout including new kitchen/bedroom/bathroom flooring 2024, Washing Machine 2023, Windows 2021, Kitchen 2017, Roof 2016, Deck 2016 & AC 2015. The perfect entry level home or investment conveniently located steps to downtown restaurants, cafes and the Go train, minutes to highway400. (id:24801)
Royal LePage Your Community Realty
56 North Street
Uxbridge, Ontario
A rare offering with over 4,000 sq. ft. of finished living space, a private in-law suite, and thoughtfully designed upgrades throughout, this home is perfectly suited for modern family living, entertaining, and even business or creative pursuits. Approximately $300,000 in premium upgrades set this home apart, featuring a show-stopping 20' x 20' Muskoka room (24/25, $75K) with cathedral ceilings, wood walls, skylights, and a gas fireplace. A stunning three-season retreat filled with natural light! The custom-designed 20' x 30' heated, insulated workshop (23, $120K) is truly one of a kind, built to the highest standards with heat and A/C, skylights, halogen lighting, a 2-pc bathroom, and designer finishes including a transom window and antique door. Perfect for a home-based business, studio, or future suite (buyer to verify). A private main-floor nanny/in-law suite with separate entrance, hardwood floors, stainless steel appliances, gas fireplace, 4-pc bath, in-suite laundry, and a walk-out to a sunny south-facing deck offers ideal space for extended family, guests, or potential income. This beautifully upgraded 5-bed, 5-bath home is over 3,300 sq with an open-concept eat-in kitchen featuring vaulted ceilings, skylights, large island, and a cozy Franklin gas stove with stone surround. Custom lighting, crown moulding, and wainscoting add charm throughout. Upstairs features four spacious bedrooms including a serene primary suite with a fully renovated 5-piece ensuite. The finished basement offers a bright rec room with above-grade windows and pot lights. Outside, enjoy a fully fenced backyard oasis with an 8' x 19' Swim Spa (2023, $66K), hot tub, gas BBQ hookup, and a solar-lit garden shed ($9K). Additional highlights include a new driveway (23, $10K), upgraded electrical panel, Generac generator, and an attached 2-car garage with drive-through access and parking for 8. A rare, turn-key opportunity in a sought-after neighbourhood. (id:24801)
RE/MAX All-Stars Realty Inc.
619 Walpole Crescent
Newmarket, Ontario
Beautifully maintained family home backing onto lush green space with no neighbours behind. This property offers rare privacy and a peaceful setting with mature trees, pond and marsh views, all while being close to top schools, shopping, restaurants, highways, Magna Centre, and public transit.The main floor features a bright open layout with a welcoming living room highlighted by a gas fireplace and large windows. The spacious eat-in kitchen offers plenty of cabinetry and a walkout to an oversized deck overlooking a private, treed yard perfect for entertaining or relaxing in nature. Upstairs, the primary bedroom includes a walk-in closet and a 4-piece ensuite bath. Additional well-sized bedrooms provide space for family, guests, or a home office. A second full bathroom completes the upper level. (id:24801)
RE/MAX Crossroads Realty Inc.
314 - 44 Bond Street W
Oshawa, Ontario
Welcome to 44 Bond Street- This 2 bedroom Open Concept condo is a corner unit with 2 balconies, 1 parking space and 1 locker and is one of the largest units in the building. Steps to Uoit- the Go Station, Transit, restaurants and Amenities. Super Clean, Bright and Functional suite! With 2 full wahsrooms. Over 1000 square feet! (id:24801)
RE/MAX All-Stars Realty Inc.
925 - 111 St Clair Avenue W
Toronto, Ontario
Stunning two-level light filled loft at the iconic Imperial Plaza located in the sought after Yonge and St Clair neighborhood with exceptional conveniences at your door. The spacious suite features soaring ceilings and a full wall of windows overlooking beautiful Deer Park. The generous master suite on the second level boasts a large walk-in closet, a large 4-piece ensuite, and an additional wall of closets- amazing storage! Designed for efficiency,the main floor offers a powder room, a stylish corner kitchen, and open-concept principal living spaces. Complete with parking and a locker, residents also enjoy access to nearly 20,000 sq. ft. of exceptional amenities and the convenience of Longos and LCBO on the ground floor. (id:24801)
Royal LePage Signature Realty
3 - 693 Euclid Avenue
Toronto, Ontario
Spacious One / Two Bedroom Annex Basement Apartment - Three streets west of Bathurst, just south of Bloor street. Available: Sept 1. Minutes to: Subway stn., shops, Christie Park, restaurants, amenities, U of T, George Brown, hospitals, Bloor St., College St., Queen St., Kensington Market, Financial Core. *For Additional Property Details Click The Brochure Icon Below* (id:24801)
Ici Source Real Asset Services Inc.
408 - 10 Northtown Way
Toronto, Ontario
Bright & Spacious Unit in The Prestigious Tridel Building! Stunning 2-Bed, 2-Bath Condo In Yonge & Finch! Freshly Painted Unit With Upgraded Modern Vinyl Flooring, Quartz Kitchen Countertop. Functional Split-Bedroom Layout With West-facing Views. The Smart Split-Bedroom Layout Adds Privacy And Convenience. Enjoy A Peaceful West View From Your Living Space. Don't Miss This Incredible Opportunity In A Prime Location! Steps to subway, TTC, shops, and restaurants. Includes 1 Parking & 1 Locker. (id:24801)
First Class Realty Inc.
803 - 5949 Yonge Street
Toronto, Ontario
WOW! What An Amazing Opportunity! Very Spacious 1 Bedroom Plus A Den, Which Can Be Used As A Second Bedroom. 681 Sq Ft plus 89 Sq Ft balcony!!!This Beautifully Updated Property Offers Stunning Views From The Balcony And Is Close To All Amenities. Featuring New Floors, Fresh Paint, Updated Washroom And No Carpet. This Home Is Move-in Ready. The Price Cannot Be Beaten This Is A Must-See! MAINTENANCE INCLUDES All Utilities, Property Tax And Parking!!! Co-Ownership Unit! Mortgage Can Be Arranged though Credit Unions (id:24801)
Forest Hill Real Estate Inc.
308 - 155 St Clair Avenue W
Toronto, Ontario
The Avenue, a prestigious chateau-inspired luxury residence at 155 St. Clair Avenue West, surrounded by Toronto's most desirable neighbourhoods, Forest Hill, Casa Loma, The Annex, and Yorkville. This elegant suite features a split two-bedroom plan with formal dining and living area with a fireplace. Gorgeous hardwood, marble floors, and coffered ceilings are carried throughout enhancing timeless appeal. The Primary bedroom filled with natural light overlooks a manicured courtyard and has a walk-in closet and 5-piece spa-like ensuite. The second bedroom offers double closets with wardrobe built-ins and French doors. Currently used as a Den. A custom Cameo kitchen with breakfast area is equipped with all high-end appliances. Sub-Zero panelled fridge and freezer, Double Wolf gas stove, and Miele dishwasher. A true highlight is the expansive 190-foot private terrace overlooking the landscaped courtyard, a rare outdoor retreat in the city. This residence also includes two parking spots and a spacious private locker room. The Avenue offers hotel-inspired amenities, including 24/7 valet and concierge service, pool, sauna, fitness centre, yoga & treatment room, party room, a car wash bay, and two guest suites. A pleasure to show. (id:24801)
Chestnut Park Real Estate Limited
521 Davenport Road
Toronto, Ontario
Rare Castle Hill Executive Townhouse. One of the larger Townhomes in Castle Hill with an abundance of space and storage. Entertain your guests, while sitting beside a sweeping circular staircase going up 3 floors topped with a skylight. Its blend of tall ceilings and great open spaces. Open concept Living room & dining room are well appointed with hardwood floors. Beautiful dark wood eat-in kitchen walk-out to balcony. Third floor primary watch the CN fireworks on your private deck. This beautiful townhome includes a private elevator, generous principal rooms, and abundant of parking, which is rare for the area. Whether you're hosting family or working from home, there's space for everyone to live, work, and relax in comfort. Located just minutes from top private schools, UCC, BSS and York. Walking distance to the University of Toronto. Walking distance to the subway. This home is especially ideal for families or professionals in town on contract or who just love to travel, this home is vacation friendly. (id:24801)
Forest Hill Real Estate Inc.
401 - 6 Jackes Avenue
Toronto, Ontario
Experience refined luxury in this exceptional two-bedroom, three-bathroom residence in one of Midtowns most prestigious buildings. Thoughtfully designed for both elegance and comfort, this rare layout includes soaring 9-foot ceilings and a spacious family room in addition to open living and dining areas ideal for entertaining or everyday living. The primary suite offers the feel of a private retreat, complete with two custom walk-in closets and a spa-inspired ensuite featuring upgraded tile and vanities, heated floors, dual sinks, a large walk-in shower, a soaker tub, and a private water closet. The split-bedroom plan ensures privacy, with the second bedroom featuring its own ensuite. A discreet powder room with designer hand-painted walls and elegant ceiling lighting adds a sophisticated touch. Throughout the suite, upgraded wide-plank hardwood floors, recessed pot lighting, and remote-control curtains create a seamless and elevated ambiance. The kitchen is fully customized with upgraded cabinetry, designer lighting over the island and dining area, andtop-of-the-line Miele appliances, including a built-in coffee machine and microwave. The family room is enhanced with a bespoke TV wall unit, while a mirrored entrance wall provides a dramatic, welcoming impression. Two private balconies extend the living space outdoors. The residence also includes valet parking and professional valet services, adding everyday ease and convenience. Residents enjoy a full-service concierge and world-class amenities, including a state-of-the-art fitness centre, stylish party room, and a beautifully landscaped rooftop terrace. Located just steps from the shops, dining, and conveniences of Yonge & St. Clair, this home offers the ultimate in urban luxury living. (id:24801)
Homelife Frontier Realty Inc.
61 Belvidere Avenue
Toronto, Ontario
Fantastic Opportunity in Midtown Toronto Oakwood Village! Welcome to this charming 3-bedroom home located in the heart of Oakwood Village, just a short walk to the Oakwood LRT station. This property offers exceptional potential for investors, builders, or renovators looking to create their dream space in one of Toronto's rapidly developing neighbourhoods. Highlights Include:3-bedroom layout Prime Midtown location with easy access to Eglinton LRT, TTC, and Hwy 401Walking distance to restaurants, schools, parks, and community centres. Located in a family-friendly, amenity-rich neighbourhood. Great investment opportunity with strong future upside Note: Seller/Listing Agent makes no representation or warranty as to the retrofit status of the basement. Don't miss your chance to own in this highly sought-after location! (id:24801)
Royal LePage Signature Realty
24 Finley Drive
Tiny, Ontario
Top 5 Reasons You Will Love This Home: 1) Custom waterfront home featuring 4,066 square feet above ground and 5,899 total, while being nestled on a double lot of almost 1 acre and leading to 120 feet of sandy Georgian Bay beachfront 2) Pamper yourself with the many luxurious features of this home including a large main level primary bedroom, sunroom, theatre room, family room, office, exercise room, four gas fireplaces, huge deck, high-speed internet, generator, outdoor shower, a brand-new 90000 BTU furnace, and a 4 ton heat pump 3) Entertain family and guests with this exceptional gourmet kitchen, Brazilian cherry hardwood floors, granite counters, a five burner gas cooktop, two islands, and a large pantry 4) Enjoy the functionality of the featured one-bedroom apartment for in-laws, family or friends, with the added benefit of this home incorporating the original, historic log cabin built by the founder of the subdivision in 1922 5) Enjoy the convenience of Midland restaurants, coffee shops and shopping only 10 minutes away. Furniture available. 5,899 fin.sq.ft. (id:24801)
Faris Team Real Estate Brokerage
89 Berkely Street
Wasaga Beach, Ontario
Top 5 Reasons You Will Love This Home: 1) Incredible chance to be the very first owner of a beautifully crafted new home by Sterling Homes 2) Opulent primary bedroom, featuring a walk-in closet, and a luxurious ensuite complete with a glass shower, soaker tub, double vanity, and a discreet privacy toilet 3) Spacious secondary bedroom hosting its own private ensuite and a generously sized walk-in closet 4) Additional space offered by a third and fourth bedrooms thoughtfully connected by a semi-ensuite bathroom, complete with a separate water closet 5) Ideally located within walking distance to all your essentials, from shopping and dining to easy access to Wasaga's beautiful beaches. Age 1. *Please note some images have been virtually staged to show the potential of the home. (id:24801)
Faris Team Real Estate Brokerage
126 Woodward Drive
Tiny, Ontario
Fantastic opportunity in a prime location just south of Balm Beach. Enjoy four-season living just a short drive from the GTA in this solidly built detached 3 bedroom raised bungalow. Nestled on a quiet, tree- lined street and only steps to Jackson Park Beach, a public waterfront park that offers a stunning sandy beach, public washrooms, ample parking, picnic areas, and a convenient boat launch. The property sits on a large lot with expansive front & back yards. The front yard has plenty of parking for 6 or more. The backyard boasts a large gathering area, a vegetable garden & custom built workshop/shed + a smaller prefab shed. The renovated interior of this home has updated flooring throughout. Open concept Kitchen/Living/Dining and cozy bedrooms all have an abundance of natural light .Large fully finished basement with a bright recreational room, second Kitchen, bedroom, and 3 pc washroom offers remarkable flexibility with 2 separate entrances-one of which is fully enclosed for protection from the elements. Basement is ideal for extended family stays, guests, or potential in-law suite use. This property offers the perfect blend of comfort, convenience, and natural beauty. Seize this opportunity now! (id:24801)
Exit Realty Hare (Peel)
3178 Concession Road 4
Adjala-Tosorontio, Ontario
66 acres ideally located between Loretto and Hockley Valley, with frontage on a paved road just off Highway 50. The land is primarily level pasture, offering excellent potential for a variety of uses. A house exists on the property, though it is currently not in habitable condition. (id:24801)
Coldwell Banker Ronan Realty
2351 20th Side Road
Innisfil, Ontario
Top 5 Reasons You Will Love This Home: 1) Incredible investment opportunity with outstanding potential for future development 2) Ideally situated at the corner of a planned roundabout and the highly anticipated Webster Boulevard expansion, ensuring maximum accessibility 3) Unbeatable location in the heart of Innisfil's prime growth corridor, perfectly positioned a short distance to in-town amenities, grocery stores, restaurants, and Lake Simcoe 4) Sprawling 1.5-acre property with generous frontage and depth, providing ample space for future development or personal enjoyment 5) Beautifully kept home complemented by a separate guest house and a spacious detached shop, offering exceptional value and versatile income-generating possibilities. 2,508 square feet plus an unfinished basement. Age 190. (id:24801)
Faris Team Real Estate Brokerage
1623a Eglinton Avenue
Toronto, Ontario
Spacious and recently renovated 2 bedroom apartment. This second floor apartment features a large living area with open concept floor plan including dining and kitchen areas. New kitchen appliances. Beautifully renovated 4-Pc bath with tub/shower combo features floor-to-ceiling tiles. Direct private access to this 2nd floor suite from Eglinton. TTC, Shops, Restaurants, Schools, Places of Worship & more just outside your door! **EXTRAS** Gross Rent includes Hydro, Natural Gas, and Water. (id:24801)
Vanguard Realty Brokerage Corp.
1104 - 33 Elmhurst Avenue
Toronto, Ontario
Welcome to #1104 - 33 Elmhurst Ave, a beautifully updated condo in the heart of North York! This bright and spacious 2+1, 2 full bathroom suite boasts over 1,200 sq ft of living space, just steps from Yonge & Sheppard TTC, surrounded by trendy restaurants, cafés, and shopping. Inside, enjoy newly renovated bathrooms and kitchen, newer flooring throughout, and newer windows that bring in an abundance of natural light. The versatile solarium can be used as a home office, cozy reading nook, or even an additional bedroom. Residents of 33 Elmhurst enjoy resort-style amenities, including a 24-hour concierge, indoor pool, gym, sauna, party/meeting room, and visitor parking. With all utilities included in the maintenance fees, this suite combines comfort, style, and exceptional value. Don't miss your chance to own a spacious, move-in ready condo in one of Torontos most connected neighbourhoods! (id:24801)
RE/MAX Professionals Inc.
3 - 76 Walmsley Boulevard
Toronto, Ontario
Unusually spacious (approx. 1300 sq. ft) and bright apartment on the upper floor in a triplex located on a coveted street in the heart of Deer Park. Freshly painted! Steps to Yonge and St Clair, transit, and shopping. Fabulous neighbours - ideal for families. Deer Park Public School catchment area. Wonderful landlord. Shared laundry. Includes one designated parking space at rear with street parking available via permits through the City* (*subject to availability). Heat and water included, the tenant is responsible for hydro (id:24801)
Chestnut Park Real Estate Limited
30 Trent River Road N
Kawartha Lakes, Ontario
Charming & Versatile Home in the Heart of Kawartha Lakes Welcome to this beautifully maintained and cozy home nestled on an expansive 80 x 200 ft lot in the picturesque Kawartha Lakes. From the moment you step under the charming wooden pergola and through the front door, you'll feel right at home. Inside, the main level features a spacious and inviting layout perfect for both everyday living and entertaining. The primary bedroom offers a serene retreat with a walk-out to a private deck ideal for morning coffee or relaxing evenings. Two original bedrooms have been thoughtfully combined into one oversized room, offering flexibility for families or those needing extra space. Easily convert back into two bedrooms if desired. The finished basement provides even more room to enjoy, with a large recreation area and two additional bedrooms perfect for hosting guests or accommodating extended family. Step out from the dining area onto a welcoming sundeck that overlooks the generous backyard perfect for barbecues, outdoor dining, and enjoying the peace of nature. Whether you're looking for a full-time residence or a weekend escape, this property is an entertainers dream with endless potential to make it your own. Don't miss this opportunity to own a slice of tranquility in the desirable Kawartha Lakes! (id:24801)
Keller Williams Referred Urban Realty
241 Deele Road
Cramahe, Ontario
Stunning Custom-Built Bungalow on 1.37 Acres Just 10 Minutes from Hwy 401!Step into this beautifully designed bungalow featuring a spacious open-concept kitchen, living, and dining area that overlooks a meticulously landscaped yard backing onto serene green space. The chef in the family will fall in love with the oversized walk-in pantry! The bright, walkout basement offers the perfect space for entertaining, including a large games area. A third bedroom has been framed in and there's a bathroom rough-in. (id:24801)
Homelife/miracle Realty Ltd


