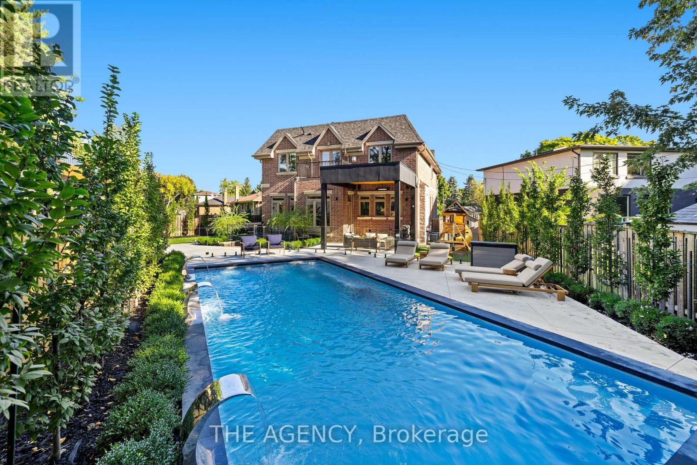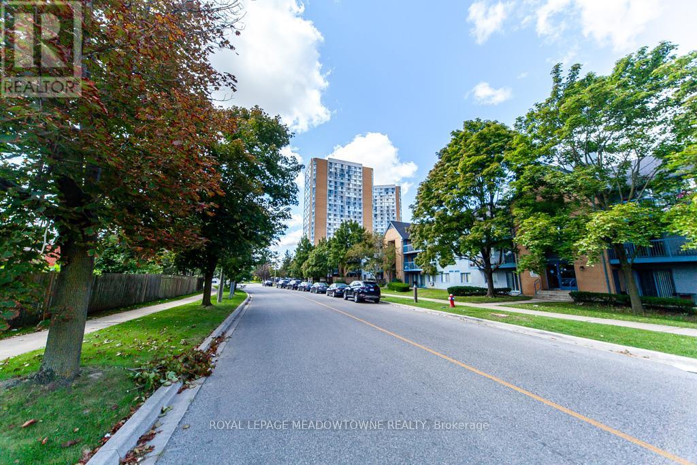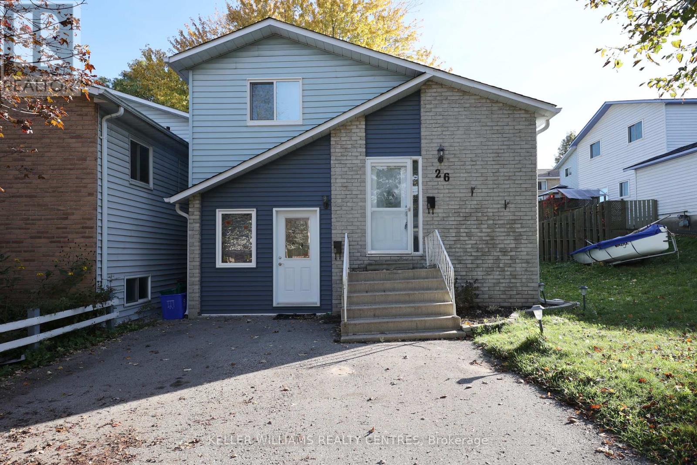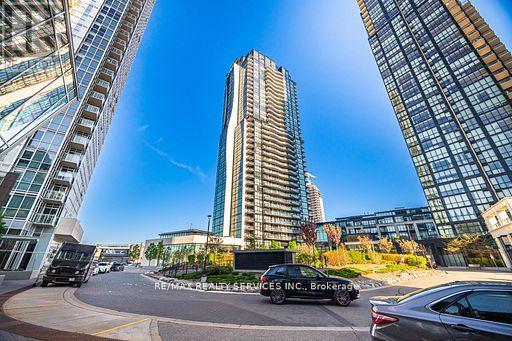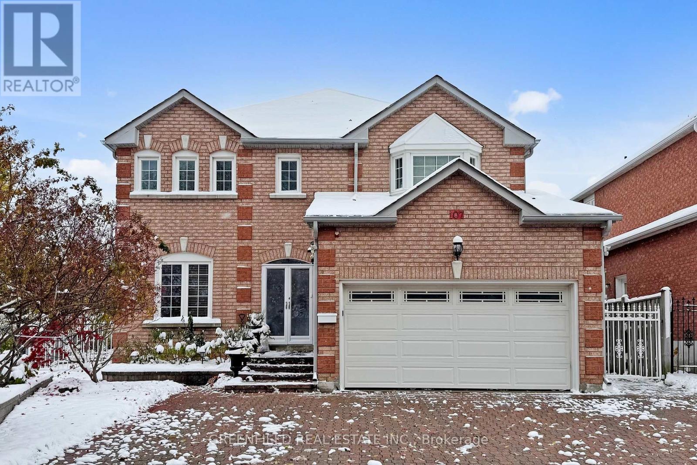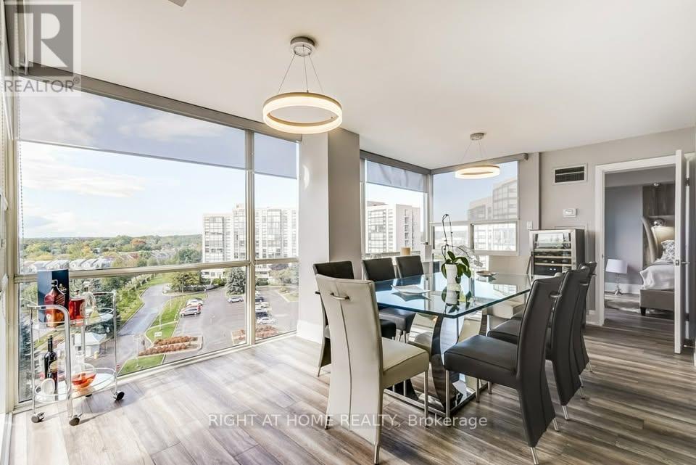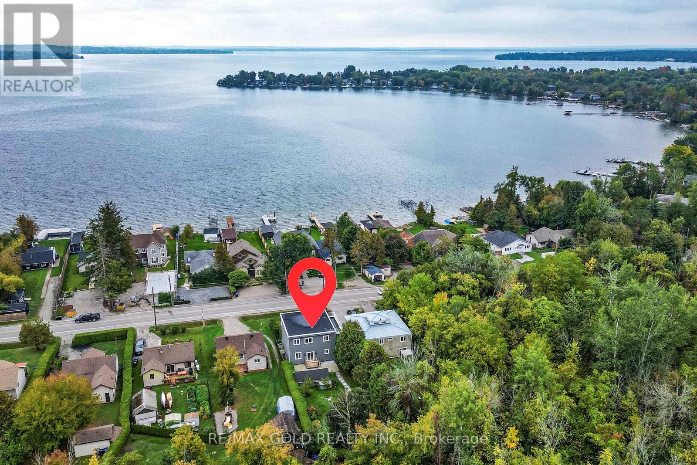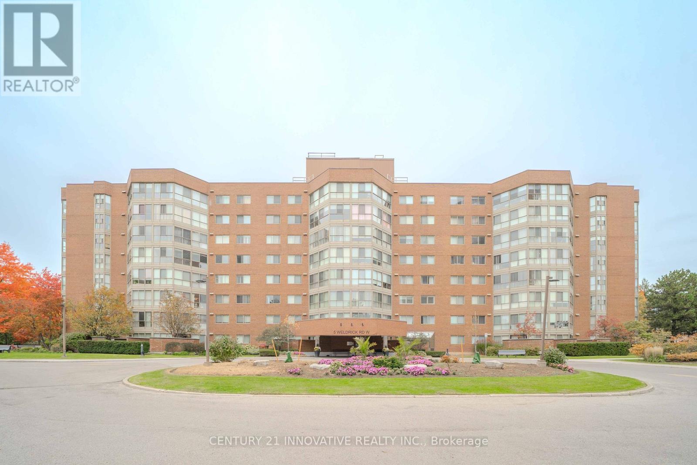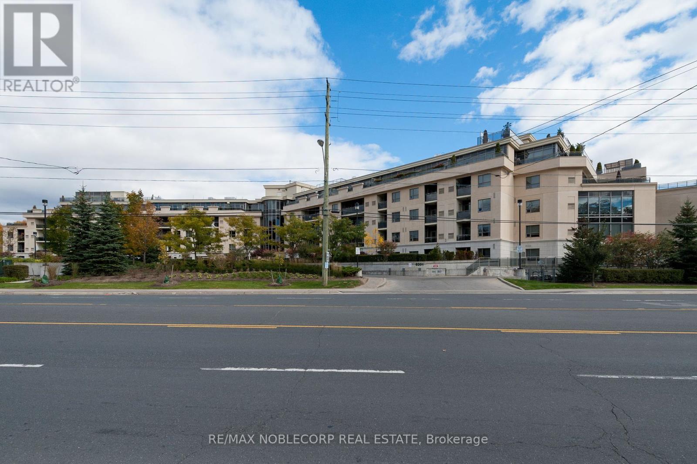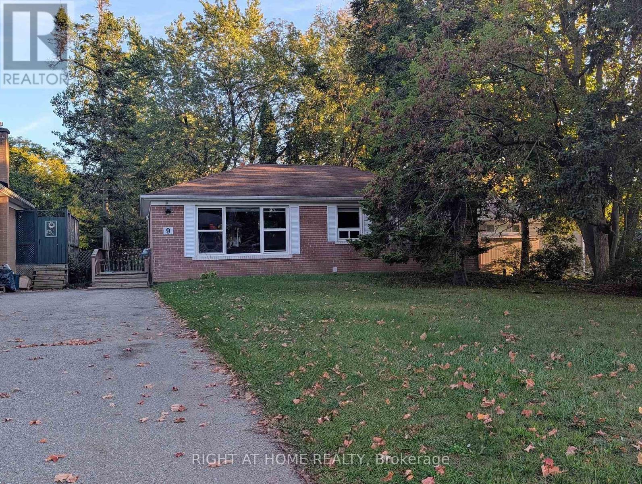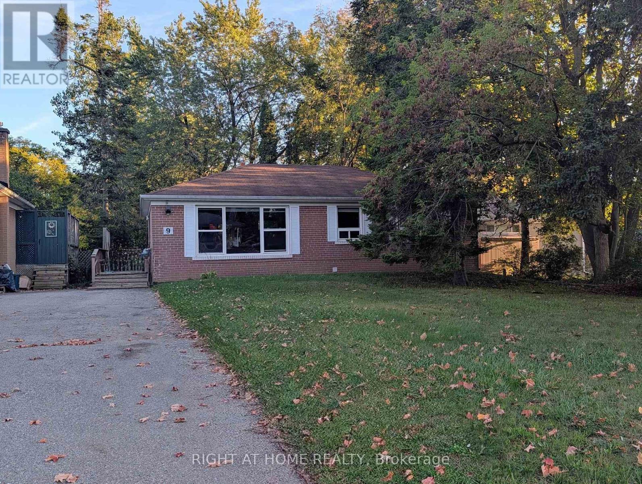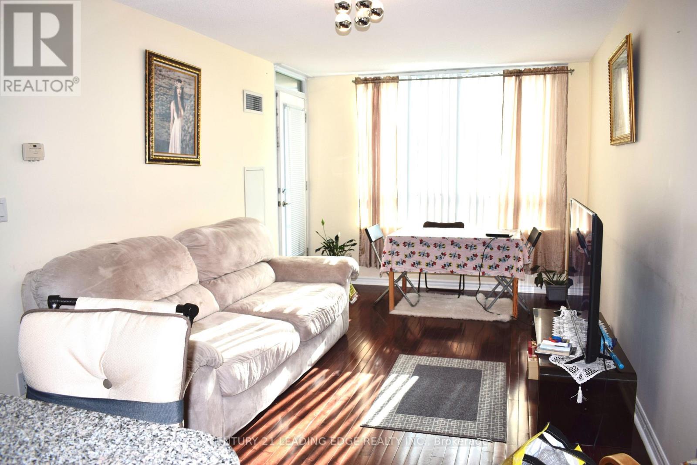11 Burrows Avenue
Toronto, Ontario
The Toronto Dream! Step into a realm of elegance with this exquisite masterpiece, sprawling across approximately 6,300 sq ft of luxurious total living space. Designed with modern sophistication in mind, this residence boasts soaring ceilings throughout, creating an airy, open atmosphere that invites exploration at every turn. Every inch of the property has been professionally landscaped, with a brand-new heated driveway leading to the pristine home. Outside, you'll be captivated by the magnificent new saltwater pool and cabana, complete with lush new turf that transforms the backyard into your own private oasis. A striking black architectural overhang extends your outdoor living space with style and function. Inside, the gourmet chef-inspired kitchen is outfitted with top-of-the-line built-in appliances and a convenient servery, perfect for both everyday cooking and entertaining guests. Retreat to one of the four spacious upstairs bedrooms, each featuring its own walk-in closet and private ensuite bath, offering ultimate privacy and comfort. The dedicated nanny suite on the lower level provides flexibility and convenience for larger families. Indulge in the serenity of the sauna room, your personal sanctuary for unwinding after a long day. With every detail thoughtfully curated, this home offers a rare blend of luxury, comfort, and modern elegance. (id:24801)
The Agency
1914 - 35 Trailwood Drive
Mississauga, Ontario
Beautifully appointed this open-concept 2 bedroom 2 bathroom condo unit has the most amazing views. Floor to ceiling windows allows the sun to fill the space with warmth and light. Laminate floors throughout, ensuite laundry and storage. Close to highways, Square One for unlimited shopping. Churches and schools also close by. 24hr concierge, pool, sauna, gym, meeting rooms, library, games room and other amenities. Parking spot Pl#85A (id:24801)
Royal LePage Meadowtowne Realty
A - 26 Melinda Crescent
Barrie, Ontario
Welcome to 26 Melinda Crescent, a well maintained bright and sunny upper-level unit offering comfort and convenience in a family-friendly community. Two generous sized bedrooms with closets, large eat In kitchen and cozy living room. Updated bathroom with newer carpet. Great location close to Allandale Go Station, Centennial Park And Lake, Barrie waterfront, beaches, scenic trails, transit, stores, amenities and easy access to Hwy 400. Includes one surface level parking spot and ensuite laundry. Separately metered for hydro. A great home. (id:24801)
Keller Williams Realty Centres
2902 - 2900 Highway 7 Road
Vaughan, Ontario
Spacious and Sun Filled Suite in one of Vaughan's most desirable buildings: EXPO Condos. Approx. 1225 sq. ft (As per Matterport). Featuring 2-Bedroom 2-Bathroom + Large Den (that can be closed off for privacy). Offering 9FT Ceilings & An Open-Concept Living/Dining Room, Perfect for Entertaining Guests! Large Kitchen With Stainless Steel Appliances, Upgraded Lighting, A Feature Wall In the Living Room, Ensuite Laundry, Panoramic Views of the South-West Side of Beautiful Vaughan! It is Centrally Located In The Heart of Vaughan, Major Highways, Colleges, And Transit! The Unit Also Includes 1 Parking and 1 Locker Room. The Building Includes World Class Amenities Including Roof Top Terrace, 24 Hr Concierge, Gym, Sauna, Indoor Pool, BBQ Area, Guest Suites and So Much More! **Property Has Been Virtually Staged** (id:24801)
RE/MAX Realty Services Inc.
Bsmt - 107 Golden Avenue
Markham, Ontario
Stunning size! Renovated Basement Apartment With Separate Entrance; 1,500 Sq Ft, 2 extra Large Bedrooms With Closets And Windows; NEW Renovated 4Pc Bathroom, Ensuite Laundry, Eat-In Kitchen; 1 Parking Space. Close To Shopping, Mins Walk To TTC, Middlefield High School & Elementary, Close To Middlefield Community Center, 407, Costco, Shopping, Etc. Freshly painted! Private Side yard patio for Summer BBQ included for outdoor space! Come take a look at this amazing space! (id:24801)
Greenfield Real Estate Inc.
905 - 30 Harding Boulevard W
Richmond Hill, Ontario
Spectacular Sub-Penthouse, fully renovated corner unit. Featuring large open concept, with two bedrooms & two full bathrooms. Unobstructed Endless views and more upgrades than a model home, including marble counters and floors in the kitchen and baths, stainless steel appliances, kitchen island with breakfast bar, LED pot lights, modern wall accents and designer light fixtures, custom built-in closets, stacked ensuite laundry, blinds and more. Tons of building amenities including a 24-hour Concierge, Games/Media Room, Guest Suites, Fitness Centre/Exercise room, Visitors Parking, Indoor Pool/Sauna, Movie Theatre, Conference/Meeting room, BBQ and Gardens, Tennis courts, Squash courts, Badminton courts, Table tennis, Billiards room, Poker room. Direct access to Public Transportation, Restaurants, Banks, Schools, Shopping and walking distance to a mall, hospital, library and parks. Available from late december. (id:24801)
Right At Home Realty
1372 Maple Road
Innisfil, Ontario
*** Wow, This Is An Absolute Showstopper And A Must-See! A Dream Home By The Lake - Brand New Custom-Built **5 Bedroom Luxury Masterpiece** Just Steps From **Lake Simcoe**, Sitting On A Large Premium Lot Backing Onto A Peaceful Forest! This Home Offers The Perfect Blend Of **Luxury, Comfort, And Nature**, Giving You The Best Of Both Worlds - Serenity By The Lake And Convenience Just Minutes From The City! Step Through The **Grand Double Door Entrance** And Be Welcomed By Soaring **10-Foot Ceilings**, An Open Concept Layout, And Elegant **Hardwood Flooring** Throughout. The Designer Kitchen Is Truly A Chef's Dream, Featuring **Stone Countertops**, A **Massive Centre Island**, Abundant Cabinetry, And **Brand-New Stainless Steel Appliances**. Whether You're Cooking For Family Or Entertaining Guests, This Space Is Built To Impress! The Main Floor Offers A **Spacious Bedroom With A Full Bathroom**, Perfect For Guests, Extended Family, Or A Home Office. Upstairs, Retreat To The **Lavish Primary Suite** And Enjoy **Breathtaking Lake Views** From The Expansive Wrap-Around Terrace - The Ideal Spot For Morning Coffee Or Evening Sunsets! Every Bathroom Shines With **Luxurious Finishes, Modern Fixtures, And Designer Touches** That Elevate This Home's Elegance. Step Outside To A **Generous Backyard And Deck Area**, Leading To A Private **Firepit And BBQ Zone** - Surrounded By Nature And Backing Onto A Gorgeous Forest For Complete Privacy. An **Outdoor Shed** Offers Plenty Of Space For Your Seasonal Toys And Tools! Walk To **Lake Simcoe, Belle Aire Beach, Local Restaurants, And The Golf Course**. Just Minutes To The **Marina, Hwy 400, Grocery Stores, And All Essential Amenities**. This Is More Than A Home - It's A Lifestyle Of Relaxation, Beauty, And Modern Luxury. Don't Miss Your Chance To Own This Remarkable Gem By The Lake! (id:24801)
RE/MAX Gold Realty Inc.
511 - 5 Weldrick Road W
Richmond Hill, Ontario
Welcome to Unit 511 at 5 Weldrick Road West - Your Urban Oasis in North Richvale.Step into this expansive 1,237 sq ft, 2-bedroom, 2-bathroom condo, where comfort meets convenience in the heart of Richmond Hill. Unit 511 features a thoughtfully designed layout with a sun-drenched solarium, perfect for morning coffees or evening relaxation. The spacious living and dining areas create an inviting atmosphere, ideal for entertaining or unwinding after a busy day.This home has been beautifully upgraded with brand new laminate flooring throughout, giving it a fresh, modern appeal. The kitchen has been completely renovated with sleek ceramic floors, quartz countertops, and stainless steel appliances, while freshly painted walls and new lighting throughout add a bright, contemporary ambiance.Both bedrooms are generously sized, offering ample closet space and natural light, creating serene retreats. Convenience is also key with in-suite laundry, making daily living effortless.Residents of 5 Weldrick West enjoy exceptional building amenities, including an outdoor pool and sauna, a fitness center to stay active, and dedicated party and games rooms perfect for gatherings and recreation. Ample visitor parking and a comprehensive security systems provide peace of mind for you and your guests.Situated in the vibrant North Richvale neighborhood, this condo offers proximity to Hillcrest Mall with its diverse shopping and dining options, easy access to York Region Transit and Viva services for seamless commuting, nearby parks and green spaces for outdoor activities, and reputable schools and libraries within close reach.Perfect for a young family who cannot yet afford a townhome, but still wants the space of a townhome and for a better price. Great for seniors or downsizers looking to settle into a community driven and friendly building that offers first class amenities and convenience. (id:24801)
Century 21 Innovative Realty Inc.
421 - 8201 Islington Avenue
Vaughan, Ontario
Welcome to this freshly painted and meticulously maintained 1 bedroom plus den suite, offering stunning, permanent views of the Humber River. This spacious, open-concept layout features a bright living and dining area with a walk-out to a private balcony perfect for relaxing or entertaining. The unit boasts brand new broadloom flooring, professionally cleaned tiles, and sparkling stainless steel appliances under warranty. Freshly cleaned and move-in ready, it offers both style and peace of mind. Enjoy the convenience of a separate den/home office, ideal for remote work or study. Located in the sought-after Terraces On The Green, with easy access to Highways 400, 427, and 407. Just minutes from Market Lane, you'll love the nearby restaurants, cafés, boutiques, and everyday essentials. (id:24801)
RE/MAX Noblecorp Real Estate
Lower - 9 Hiley Avenue
Ajax, Ontario
Welcome to your new home! This bright and spacious legal basement apartment features: 2 generously sized bedrooms 1 full bathroom 1 dedicated parking space Shared laundry facilities for your convenience Access to a shared backyard-perfect for relaxing or entertaining Located in a quiet, family-friendly neighbourhood, this unit offers easy access to everyday essentials. Just minutes from Westney Heights Plaza, Walmart, and a variety of other shops and services. Ideal for professionals, small families, or anyone seeking comfort and convenience in a great community. Available Now - Don't Miss Out! (id:24801)
Right At Home Realty
9 Hiley Avenue
Ajax, Ontario
Welcome to this charming and spacious bungalow located in the highly sought-after Pickering Village neighbourhood. This well-maintained home offers a versatile layout ideal for families or tenants seeking comfort, style, and convenience. The main floor features three generously sized bedrooms, a modern upgraded bathroom, and a bright open-concept living and dining area that flows seamlessly into a well-appointed kitchen, perfect for both relaxing and entertaining. Stylish laminate flooring throughout adds a contemporary touch to the space. The legal basement apartment offers excellent additional living space with two spacious bedrooms, a full bathroom, a comfortable living room, and a functional kitchen, making it ideal for extended family. Outside, enjoy a private backyard perfect for gatherings or quiet evenings. Situated in a quiet, family-friendly neighbourhood, this home is just minutes from Westney Heights Plaza, Walmart, and a variety of shops and services. With easy access to top-rated schools, public transit, Highway 401, and entertainment options, this property offers the perfect blend of location and lifestyle. (id:24801)
Right At Home Realty
501 - 68 Grangeway Avenue
Toronto, Ontario
Excellent Location, Bright & Spacious One Bedroom Unit with Sw Exposure, Clean and Well Maintained, All Utilites included, Walking To Feshco, Shopper Drug Mart, BMO, RBC, and McCowan Subway Station, Closed To YMCA, Toronto Public, Library, and Scarborough Town Centre, Easy Access To To Highway 401, Bus Route To University Of Toronto Scarborough Campus and Centennial College. (id:24801)
Century 21 Leading Edge Realty Inc.


