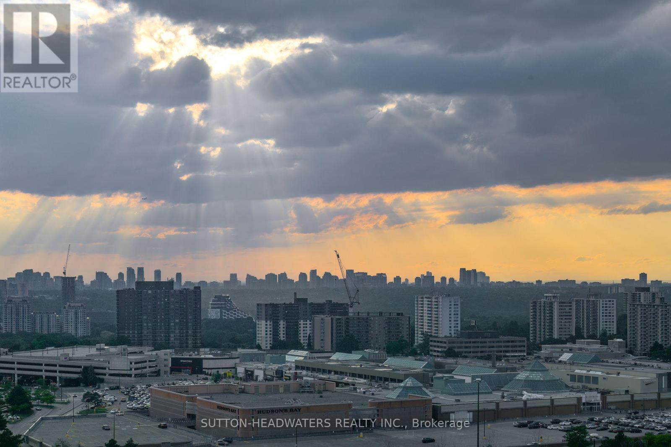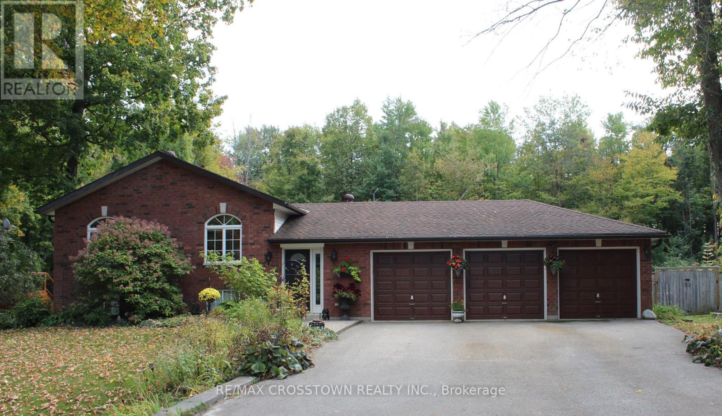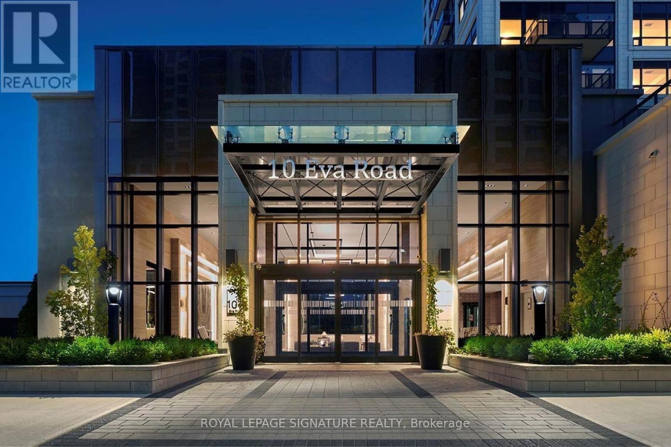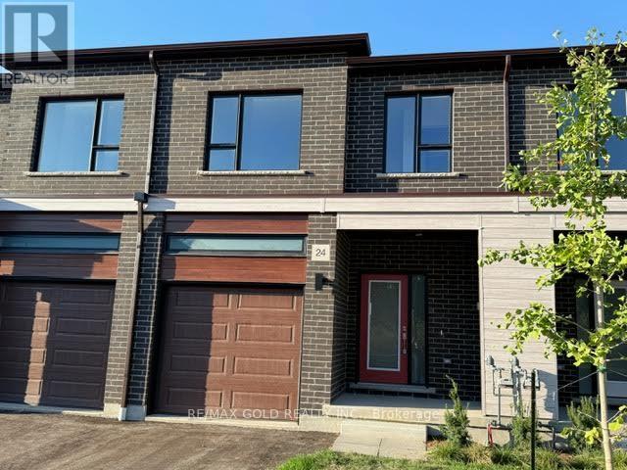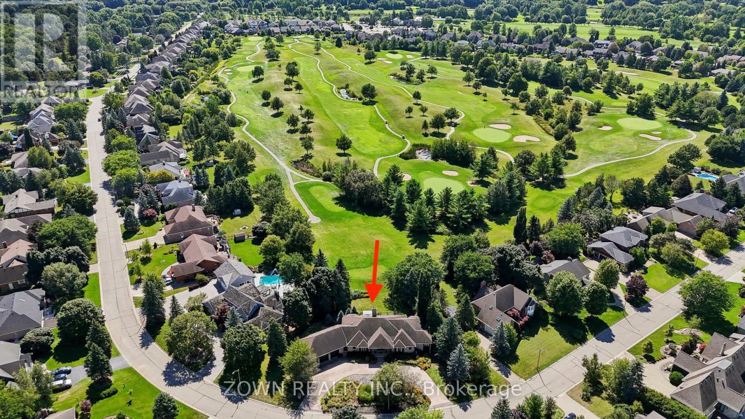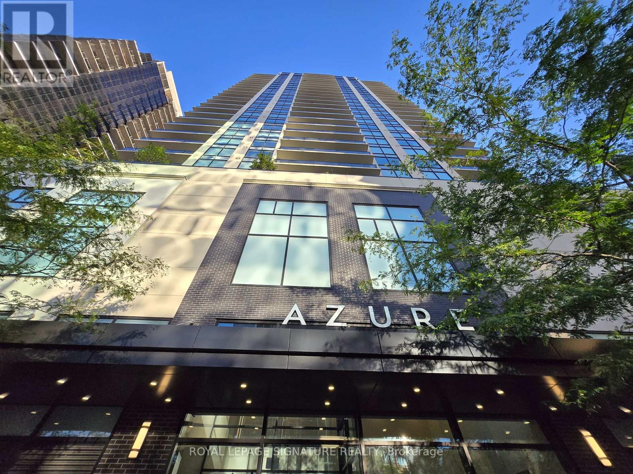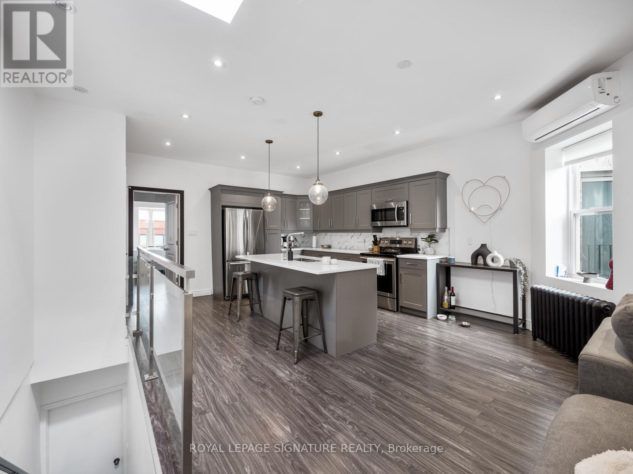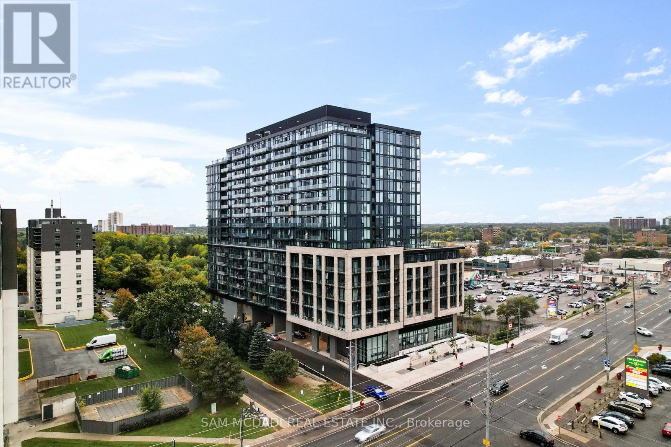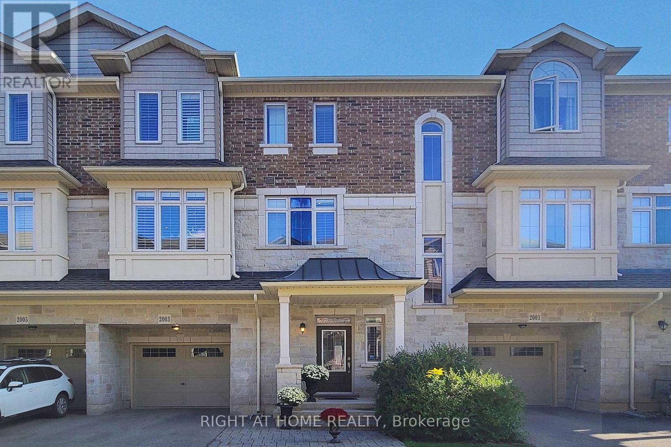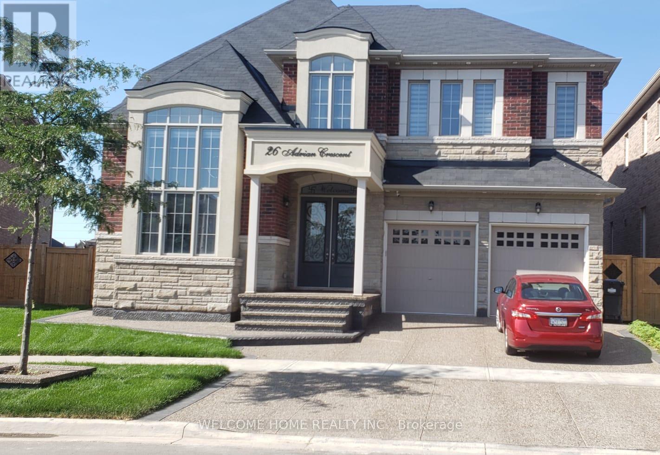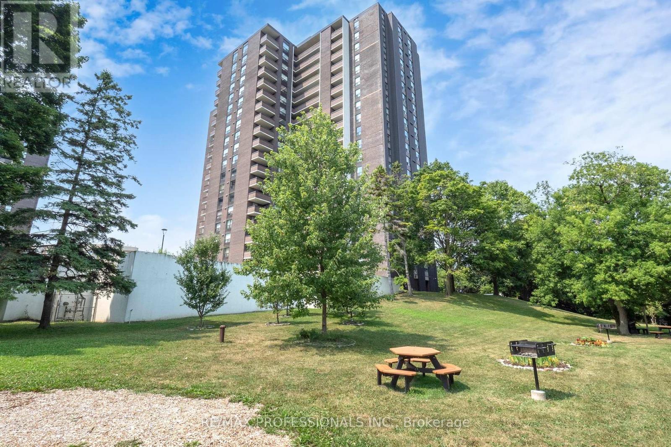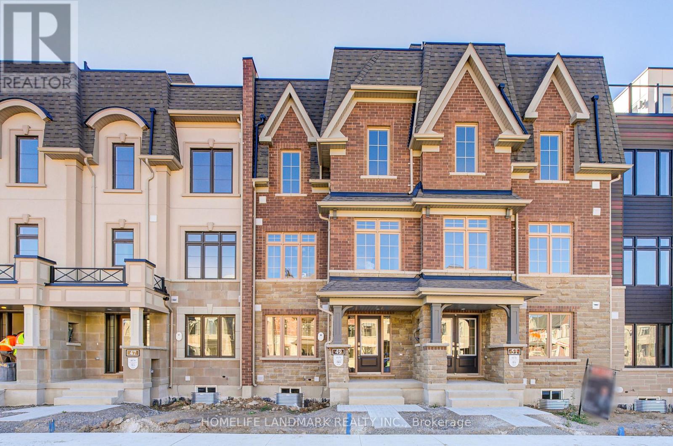2306 - 5 Old Sheppard Avenue
Toronto, Ontario
Penthouse Living with Unparalleled Views. Soar above the city in this 23rd-floor penthouse, where sweeping skyline views meet a warm sense of community. This 2-bedroom, 2-bath condo is more than a home, its a lifestyle. The enclosed, permitted balcony extends your living space and serves beautifully as a dining room with long, uninterrupted city views.The bright and spacious living room flows seamlessly from the functional galley kitchen, creating a central gathering space for family and friends. The second bedroom, with its two large closets, is ideal as a guest room or home office. The primary suite offers west-facing skyline views and a private ensuite. Set within acres of landscaped grounds filled with mature trees and gardens, this gated community offers resort-style amenities: an indoor pool, basketball and squash courts, gym, ping pong, tennis courts, convenience store, party room, outdoor BBQs, and even a community garden. All of these outstanding features are included in the monthly fee and are available at your doorstep, conveniently located within the 5 Old Sheppard building itself. No need for you to go anywhere for a gym membership as the site offers aerobic and aquafit classes (including a womens only weight room), As well, one underground parking spot, cable, heat and hydro are all part of this encompassing package.Stroll shaded walkways or relax in peaceful sitting areas all just steps from TTC, Hwy 404, Fairview Mall, and every convenience. As one resident said, "It is a gift to live here". Experience safety, privacy, and peace of mind in this truly special residence. (id:24801)
Sutton-Headwaters Realty Inc.
47 Pine Park Boulevard
Adjala-Tosorontio, Ontario
Welcome to family-friendly Everett! This inviting 3-bedroom raised bungalow is move-in ready and has been lovingly maintained and updated over the years. Bright and comfortable, the home offers an easy layout with plenty of space for family gatherings and everyday living. The main floor features a welcoming living room, a functional modern eat- in kitchen, with granite counter tops & copper sink. Three well-sized bedrooms with ample closet space.The partially finished lower level adds even more space with a cozy rec room featuring a gas fireplace, the perfect spot for family movie nights or a play area, there is also a rough-in for a fourth bedroom and bathroom, giving you lots of room to grow.The attached 3-car garage provides tons of storage and workspace, with one bay currently set up as a workshop that can easily be converted back to parking. Outside, enjoy the fully fenced backyard with above ground pool and jungle gym, that backs onto a peaceful forested area ideal for kids, pets, or simply relaxing outdoors. The paved driveway offers parking for up to six cars. Located in a quiet family community just minutes to Alliston, schools, parks, and local shops, this is the perfect place to call home for families looking for space, comfort, and a touch of country charm. The local merchants are a convenience store that also sells Beer & spirits from LCBO, a Pizza shop, a post office & more. A wonderful community for a family to call home! (id:24801)
RE/MAX Crosstown Realty Inc.
Ph08 - 10 Eva Road
Toronto, Ontario
Welcome to Evermore at West Village!Experience sophisticated urban living in this penthouse corner suite featuring 2 spacious bedrooms and 2 bathrooms. The open-concept layout is designed for modern living and flows seamlessly to a private, oversized balcony perfect for relaxing or entertaining. The suite boasts top-of-the-line, energy-efficient stainless steel appliances, in-suite laundry, and custom built-in storage. Parking and locker are included for your convenience. (id:24801)
Royal LePage Signature Realty
24 Oak Forest Common Crescent
Cambridge, Ontario
Welcome to this stunning, brand new never-lived-in townhome located in the highly sought-after community of Westwood Village. Almost 1700 sq ft. Filled with natural light throughout. This open-concept main floor features a updated kitchen with a central island perfect for entertaining or family meals.Upstairs, you'll find a generously sized primary bedroom with big windows a full en-suite bathroom and a walk-in closet. Three additional well-sized bedrooms and a convenient second-floor laundry complete the upper level.Ideally situated close to Highway 401, top-rated schools, shopping malls, and other major amenities... GPS Directions: put Queensbrook Cres, Cambridge, ON - Keep going on same st, Oak Forest Common Crescent will be there on right. (id:24801)
RE/MAX Gold Realty Inc.
231 Golf Course Road
Woolwich, Ontario
Prestigious Golf Course Living in Conestogo. Experience the pinnacle of luxury in this magnificent 205-foot-wide bungalow nestled on exclusive Golf Course Road in the sought-after Conestogo community of Waterloo. Backing directly onto the golf course, this residence offers over 7,200 sq. ft. of refined living space with 6 bedrooms and 5 bathrooms. The grand great room impresses with soaring cathedral ceilings and a statement fireplace, while hardwood flooring throughout exudes timeless elegance. The primary suite and secondary bedroom each feature private ensuites and walk-in closets, designed with both comfort and sophistication in mind. The fully finished lower level is an entertainer's dream, complete with a sleek wet bar, relaxing sauna, rejuvenating Jacuzzi, and a private gym. A triple-car garage with a circular driveway adds to the home's commanding presence. Enjoy sweeping, unobstructed views of the golf course in a serene, family-friendly community with convenient access to the river and nearby amenities. This is not just a home; it's a statement of prestige and lifestyle. High efficiency heat pump. (id:24801)
Zown Realty Inc.
1008 - 505 Talbot Street
London East, Ontario
Welcome to luxury living in the heart of Downtown London at Azure Condominium. Furnished 2-bedroom plus den and parking with over 1200 sqft, modern floor plan with open concept, kitchen features stainless appliances, quartz countertops, backsplash, breakfast bar, living and dining area features modern dining sets with 4 stylish chairs, top grain leather L shape couch with cup holders, wall mounted TV and fireplace by gas, spacious den can be easily converted into 3rd bedroom, engineering hardwood floor in den, bedrooms, living/dining, carpet-free entire suite, storage room and laundry room provide more storage space out of 2 big walk-in closets - Clean furnished suite & Well Maintained - Move-In Ready. Building offers rooftop amenities featuring a Social Lounge, Library, Private Dining Room, Golf Simulator, and a state-of-art fitness centre. The rooftop terrace offers panoramic city views, complete with BBQs, gas fire pits, and ample seating perfect for creating lasting memories. All just steps from London's finest restaurants, pubs, park, entertainment, and all the action the vibrant core has to offer - A Place Of Your Dreamed Home! (id:24801)
Royal LePage Signature Realty
3rd Lvl - 2243 Dundas Street W
Toronto, Ontario
A rare unicorn opportunity available for the first time in many years after a long-term, happy tenancy. Thisbright third-level suite features an open-concept layout with split bedrooms, two full bathrooms, andprivate in-suite laundry. Accented by pot lights and skylights, the space feels airy and inviting, offering aperfect blend of comfort and character. A truly cozy, light-filled retreat you'll love to call home. (id:24801)
Royal LePage Signature Realty
1513 - 86 Dundas Street E
Mississauga, Ontario
Welcome to 86 Dundas Street East, Unit 1513 at the stunning Artform Condos, built in 2024. This modern 1-bedroom + den, 2-bathroom suite offers a functional layout, sleek finishes, and abundant natural light throughout. The kitchen is equipped with built-in stainless-steel appliances and generous cabinetry. The open-concept design flows seamlessly into the bright living room, which walks out to a private balcony. The primary bedroom offers floor-to-ceiling windows and a 4-piece ensuite with a walk-in shower. A versatile den makes an ideal home office, nursery, or guest space, paired with a convenient 3-piece bathroom with tub. Additional highlights include ensuite laundry, underground parking, and a storage locker. Residents enjoy exceptional amenities including a 24-hour concierge, outdoor terrace, fitness and yoga studios, co-working lounge, social and dining lounges with bar and private kitchen, and a private screening room. Perfectly situated near restaurants, grocery stores, parks, and with quick access to the QEW, this home offers the ultimate blend of style, comfort, and convenience. (id:24801)
Sam Mcdadi Real Estate Inc.
2003 Deerview Common
Oakville, Ontario
Welcome to Bronte Park Town Manors, a prestigious enclave of only 20 executive townhomes by renowned builder Markay Homes, ideally situated steps from Bronte Provincial Park and surrounded by the scenic trails, woods, and waters of 14 Mile Creek in the sought-after Bronte Creek community. This stunning Parklane model, the largest in the complex, offers approximately 2,345 sq. ft. of luxurious living space across three well-designed levels. The ground floor features a spacious custom foyer with inside access to the garage and backyard, along with a versatile fourth bedroom and 3-piece bath, perfect for guests or a home office. The main level boasts a bright, open-concept layout with 9 ceilings, California shutters, dark hardwood floors, convenient main-floor laundry and a solid oak staircase with wrought-iron pickets. At its heart is a gourmet kitchen with upgraded cabinetry, Stone countertops, designer backsplash, an oversized center island with breakfast bar, and premium stainless steel appliances, seamlessly connected to a refined dining area and a sun-filled living room with floating fireplace, plus walkout to a raised deck with tranquil treed views. Upstairs, youll find three generous bedrooms including a primary suite with walk-in closet and upgraded spa-like ensuite featuring a glass shower and stone counters, complemented by another full bathroom. The fully finished lower level extends the living space with a large recreation area, 2PC Washroom and cold cellar. Complete with a private backyard, garage access to the yard, and an unbeatable location close to schools, shopping, Starbucks, groceries, hospital, GO Transit, and major highways including 407, 403, QEW, and Dundas, this home offers the perfect balance of modern luxury, comfort, and conveniencetruly a must-see property. (id:24801)
Right At Home Realty
26 Adrian Crescent
Brampton, Ontario
Fully Upgraded!! Absolutely Gorgeous Luxurious Ravine Lot Almost 7000 Sqft Of Living Space , 6Br (5Br Upstairs and 6th Bedroom with Washroom Ensuite on the MainFloor) +3 B/R(Bsmt) + 3Washroom(Bsmt) + 2 Living(Bsmt), W/O Bsmt Backing Onto Ravine! Open Concept Detached In Premium Neighborhood Of Credit Ridge Valley. Gorgeous Pie Shape Lot W/Brick& Stone Exterior. Custom Kitchen Professionally Designed W/ Granite Counters, Extra Large Island. Built-In High-End Appliances & Customized Pantry!! Tons Of Upgrades Include 20Ft Ceiling Foyer, 13Ft Den(Main Floor) & 10 Ft Ceiling On The Main Floor With 8 Ft Doors On Main And 9ft Ceiling second floor with 8foot Doors!!, Pot Lights. Ravine Lot. Professionally Finished Walkout Legal Basement. (id:24801)
Welcome Home Realty Inc.
806 - 1535 Lakeshore Road E
Mississauga, Ontario
Peaceful Tranquility! This condo features expansive grounds siding onto Etobicoke Creek and backing on Toronto Golf Course. Relaxing-Breathtaking Views from every window and 2 balconies in your condo of: Toronto Golf Course, Etobicoke Creek and Toronto Skyline. Ideal open layout with separation from living areas and bedrooms. Relax in your master bedroom with walk-in closet, ensuite 4 piece bath and direct access to 2nd balcony with Toronto Golf Course view. BBQ areas along the creek side to entertain your family and guests. Short walk to Long Branch Go Train, Marie Curtis Park and Lake Ontario Waterfront and trails! (id:24801)
RE/MAX Professionals Inc.
49 York Downs Boulevard
Markham, Ontario
Welcome to this Brand new freehold rear lane townhouse with double car garage located in the prestigious Angus Glen neighborhood of Markham. 3 spacious bedrooms plus a functional den, and 3 modern bathrooms. The main floor den provides versatile space for a home office, guest room, or study ideal for modern living. Fully Open-concept Great Room and Kitchen seamlessly blend style and functionality, stainless steel appliances, Large windows ,with many upgrades .Walking distance to the Top-rated school-Pierre Trudeau and also short drive to York University new campus in Markham . Convenient proximity to major highways makes commuting effortless. Downtown Markham and Unionville provides endless shopping, dining, and entertainment opportunities. (id:24801)
Homelife Landmark Realty Inc.


