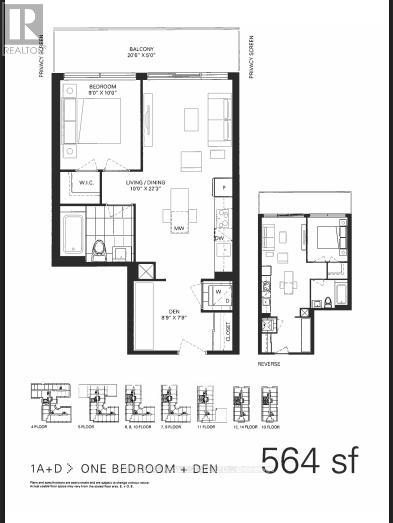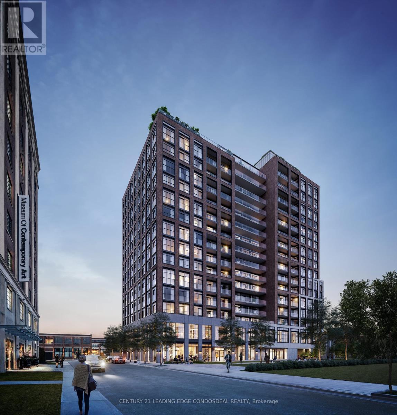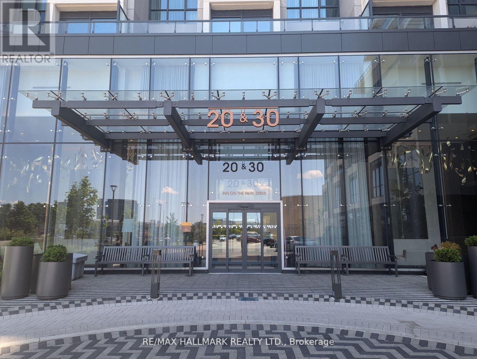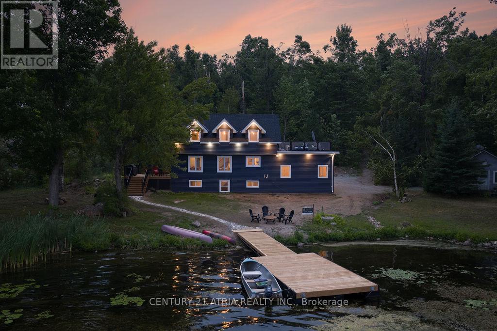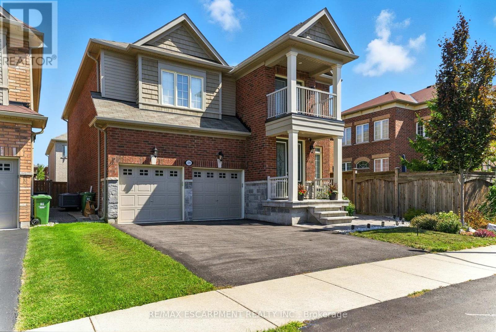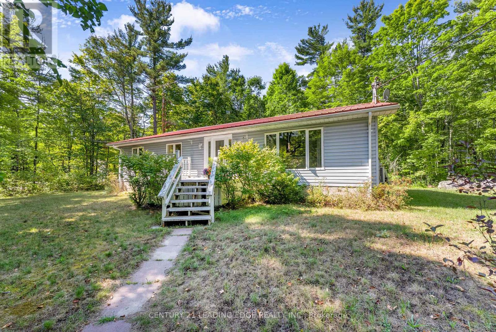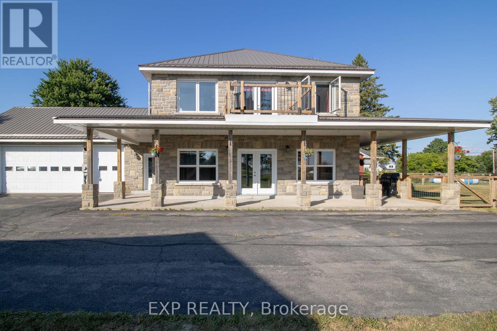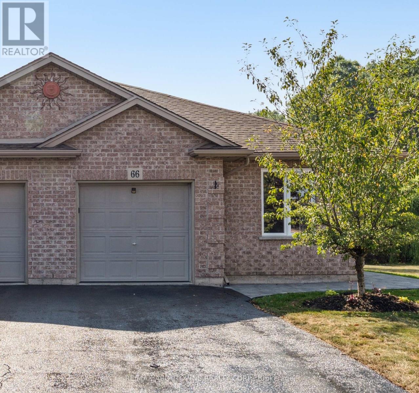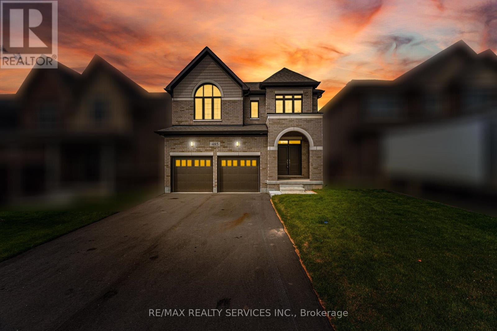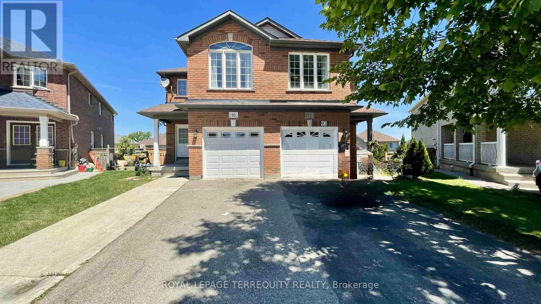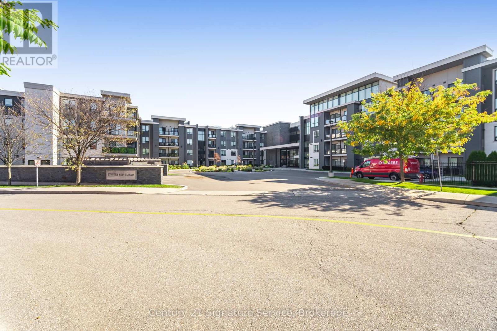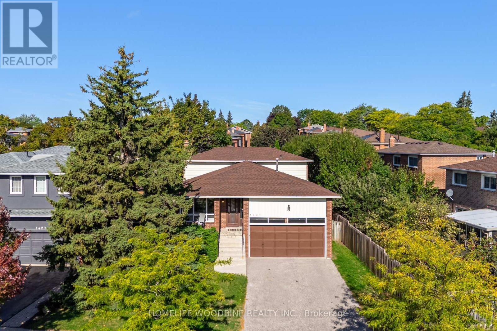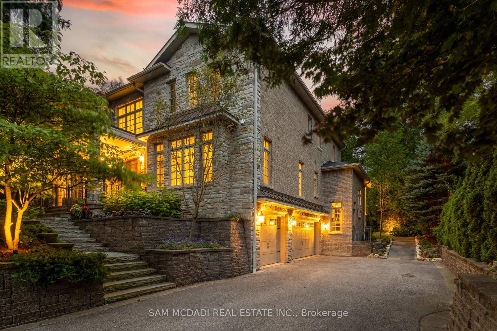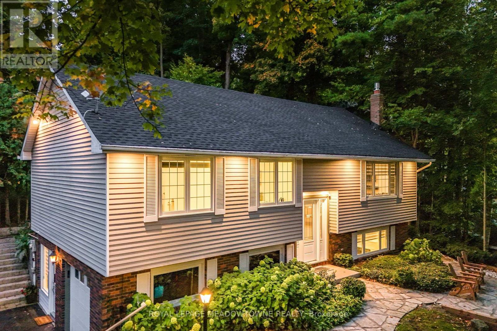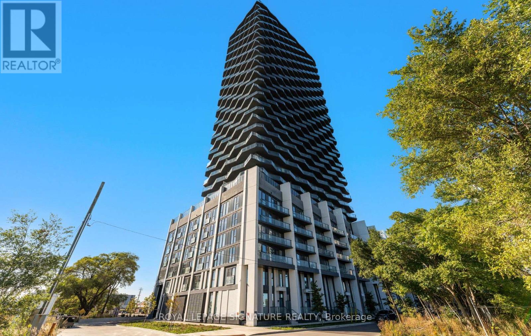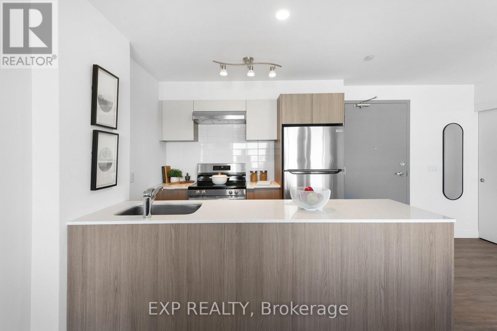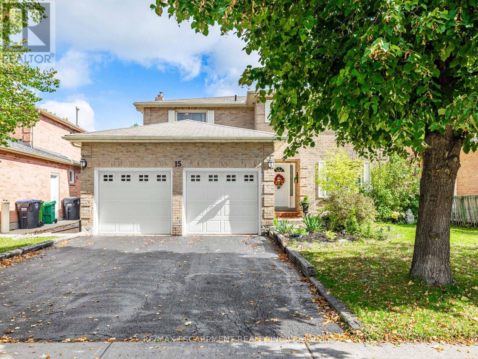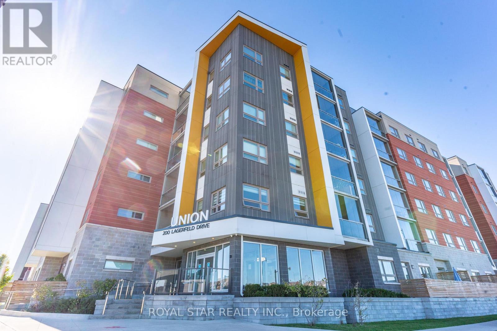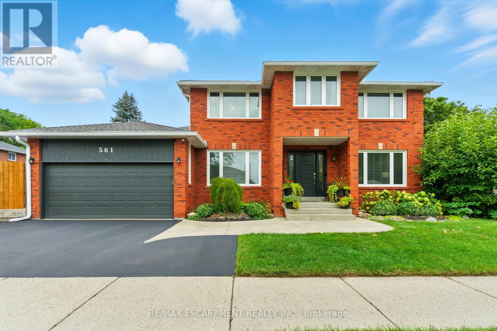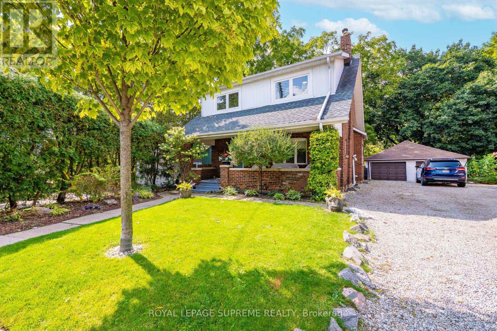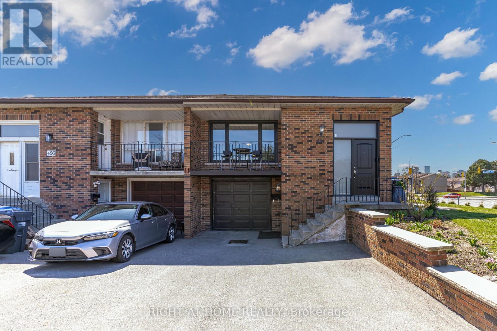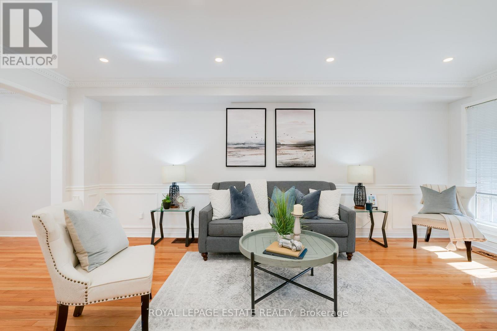332 - 1030 King Street W
Toronto, Ontario
Beautiful and modern 1+1 suite in the heart of King West! This bright, open-concept home boasts soaring 9 ft. concrete and smooth ceilings. The spacious bedroom pairs perfectly with a versatile den, perfect for a home office or extra living space. While the sleek, modern kitchen with built-in appliances, sleek panel fridge, quartz countertops, and a stylish backsplash, along with a spacious center island for extra prep space. Enjoy floor-to-ceiling windows and a large balcony that invite abundant natural light. There is a bbq hook up on the large balcony to entertain guests. Live steps from a ground-floor supermarket (No Frills), dining, cafés, Liberty Village, and more. 24-hour concierge, fantastic amenities, Walk Score of 90, Transit Score of 91 . TTC At your Doorstep! Convenience at its finest! (id:24801)
Cityscape Real Estate Ltd.
404 - 181 Sterling Road
Toronto, Ontario
This stunning 1-bedroom + den condo offers the perfect blend of modern living and urban convenience. With over 600 sq ft of thoughtfully designed space and a 67 sq ft south-facing balcony, this unit is filled with natural light and features soaring 9-foot ceilings. Whether you're relaxing or entertaining, the large balcony adds valuable outdoor living space. Located in the vibrant Sterling Junction neighbourhood, residents enjoy unmatched connectivity with a perfect transit score just a short walk to the UP Express, GO Transit, streetcars, and the subway. The area is known for its eclectic mix of cafés, restaurants, galleries, parks, and a dynamic, ever-evolving community. The House of Assembly is developed by Marlin Spring Developments in partnership with Greybrook Realty Partners and offers exceptional amenities, including a state-of-the-art wellness centre, yoga studio, and a rooftop terrace complete with BBQ stations, lounge and dining areas, a children's play zone, and a dog run. Currently in Occupancy, this is a rare opportunity to own in one of Toronto's most exciting new communities. (id:24801)
Century 21 Leading Edge Condosdeal Realty
1037 - 20 Inn On The Park Drive
Toronto, Ontario
Discover urban luxury at its finest with this exquisite 2-bedroom corner unit at Auberge on the Park II. Boasting dual balconies and exposures, modern styling, and a host of amenities, this residence offers a perfect blend of comfort and sophistication. The interior features contemporary finishes and design elements, creating a chic and inviting atmosphere. Located in a vibrant neighborhood, Auberge on the Park is surrounded by parks, shopping, dining, and entertainment options. Easy access to transit and major highways ensures convenience for commuting and exploring the city. Indulge in first-class amenities featuring an outdoor pool, spa, cabana lounge, rooftop terrace with BBQ's, Fitness Centre, Yoga Centre, Pet Spa and Billiards Lounge. (id:24801)
RE/MAX Hallmark Realty Ltd.
1037 - 20 Inn On The Park Drive
Toronto, Ontario
Discover urban luxury at its finest with this exquisite 2-bedroom corner unit at Tridel Auberge on the Park II. Boasting dual balconies and exposures, modern styling, and a host of amenities, this residence offers a perfect blend of comfort and sophistication. The interior features contemporary finishes and design elements, creating a chic and inviting atmosphere. Located in a vibrant neighborhood, Auberge on the Park is surrounded by parks, shopping, dining, and entertainment options. Easy access to transit and major highways ensures convenience for commuting and exploring the city. Indulge in first-class amenities featuring an outdoor pool, spa, cabana lounge, rooftop terrace with BBQ's, Fitness Centre, Yoga Centre, Pet Spa and Billiards Lounge. (id:24801)
RE/MAX Hallmark Realty Ltd.
2314 Armstrong Lane
Selwyn, Ontario
Welcome To This Gorgeous Fully-Renovated Four Season Waterfront Lake House On Approx 2 Acres With Close To 180 Ft of Direct Water Frontage On The Beautiful Lower Buckhorn Lake. This 3 Bedroom 3 Bathroom Home With Approx 2300 Sqft Of Living Space Features A Terrace, Patio, &Newly Built Dock For You To Enjoy Both The Sunrise & Sunset. The Stunning Renovations Within The House Provide A Modern Look With A Rustic Feel. You Won't Have To Worry About A Thing With Everything In The House Being Brand New Including The Roofing, Furnace, Hot Water Tank, Windows, Flooring, & Appliances. (id:24801)
Century 21 Atria Realty Inc.
129 Fingland Crescent
Hamilton, Ontario
Meticulously cared for and updated four bedroom Aspen Ridge "The Hopkins" model offers over 2,700 square feet and 100k+ in upgrades! Fabulous crescent in family-friendly Waterdown, just a short walk to schools and YMCA. Welcoming first impression with beautiful landscaping, stone front steps and pathway to the backyard. Carpet-free home with upgraded tiles and red oak engineered hardwood throughout. Thoughtfully designed kitchen offers high-end stainless steel appliances, center island, sparkling light fixtures, under-cabinet lighting, granite countertops, timeless herringbone backsplash, extended kitchen pantry, pot drawers and soft-close cabinetry. Spacious great room with tray ceiling and gas fireplace and oversized dining room offer lots of room for entertaining. Notice the mudroom custom millwork and inside entry to double garage. Hardwood and wrought iron staircase to upper level. Enormous primary bedroom with oversized walk-in closet and built-in organizer. Tranquil ensuite with enlarged frameless glass shower, soaker tub and double sinks. There are three more bedrooms on the upper level (one bedroom with private ensuite), main bathroom and laundry room. Notice the fourth bedroom has been opened up to create a loft space and features a closet plus a walk out to an enclosed balcony. Unfinished basement (with 3 piece rough-in) offers approximately 1,200 square feet of bonus space to make your own. Fully fenced backyard with professionally installed stone patio. Don't overlook the HunterDouglas Silhouettes window coverings, California shutters, 8 exterior patio doors with retractable screen door and built-in Paradigm in-ceiling speakers in kitchen and dining room!! (id:24801)
RE/MAX Escarpment Realty Inc.
47 Reynolds Road
Madoc, Ontario
Charming 3-bedroom, 1-bath bungalow on a private 1-acre wooded lot in Madoc. Main-floor living with a country kitchen, hardwood floors, and walkout to a balcony overlooking the tranquil backyard. Main-floor laundry with mudroom entry. Woodstove and heat pump for efficient heating; wall-mounted A/C for seasonal comfort. Durable metal roof and parking for 6+ vehicles. Located on a quiet no-exit road near Moira Lake, schools, shops, and major routes (Hwy 7 & 62). A perfect opportunity for families, retirees, or buyers seeking affordable, peaceful country living with excellent potential. Located in friendly, fast-growing Madoc, this home offers the best of small-town living with easy access to Belleville, Peterborough, and even the GTA. Whether you're downsizing, starting, or simply ready for more space and peace, you'll feel right at home here. Book your private showing today and imagine the possibilities at 47 Reynolds Road. (id:24801)
Century 21 Leading Edge Realty Inc.
2406 County Rd 2 Road
Edwardsburgh/cardinal, Ontario
Only 40-minute commute to Ottawa! Wake up to breathtaking views of the St. Lawrence River and Johnstown Bridge from this thoughtfully designed 3+ bedroom home, built in 2011. From the spacious front yard and wrap-around verandah to the master bedroom balcony, every angle takes full advantage of its stunning setting. Sitting on 1.4 acres, the property offers plenty of space behind the home for parking or storage, plus a two-car over-sized and heated attached garage with inside entry. The main floor features a bright, open-concept family room, dining area, and kitchen with island, abundant cabinetry, and, most importantly, river-facing windows. Also on the main level is a large bathroom/laundry combination and multiple walk-outs to the verandah. Comfort and efficiency meet here, thanks to a geothermal ground-source heat pump with two wells, delivering warm or cool air through the home's ductwork just like a traditional furnace. There is also a Generator panel for added protection. (id:24801)
Exp Realty
66 Bridgewater Court
Welland, Ontario
Nestled on a quiet court in an exclusive neighborhood, backing on to parkland, this beautifully updated semi-detached home sits on a rare, oversized pie-shaped lot measuring an impressive 75 feet wide at the rear offering exceptional privacy and space. Step inside to discover approximately 1,200 square feet of thoughtfully renovated living space featuring top-quality finishes throughout. The main floor offers convenient inside access from the garage to a bright laundry room, complete with a new washer and dryer. The 2023 kitchen renovation shines with a charming farmhouse sink, sleek new appliances, and stylish cabinetry. Freshly painted and boasting new flooring throughout, this home also includes modern upgrades such as a Nest thermostat, 2022 asphalt shingles and A/C, 2023 energy-efficient windows with a Lifetime Transferable Warranty, and a brand new furnace installed in 2025. The basement includes a rough-in for a future bathroom, offering added potential for customization. Located just minutes from shopping, parks, transit, and major highways, this home blends tranquility with convenience. Please complete Disclosure in Supplements. Floor plan & survey in Supplements. (id:24801)
RE/MAX Aboutowne Realty Corp.
485 Adelaide Street
Wellington North, Ontario
Welcome to this beautiful Cachet Homes-built residence featuring a full brick exterior!This spacious 4-bedroom, 4-bathroom home offers 2,637 square feet of above-ground living space. The open-concept main floor boasts 9-foot ceilings, a combined living and dining area, and a separate family room with an elegant electric fireplace perfect for quality time with loved ones.The upgraded kitchen features quartz countertops, stainless steel appliances, and a large sliding glass door that opens to a generous backyard with lush greenery. Upstairs, you Will find 4 generously sized bedrooms and 3 full bathrooms. The primary bedroom includes a walk-in closet and a private ensuite. Each of the remaining bedrooms has access to its own ensuite or semi-ensuite bathroom and includes large double-door closets. Additional highlights include a convenient second-floor laundry room and large windows that flood the space with natural light.Located in the heart of Arthur, this home is just minutes from all essential amenities.Feel free to show with confidence! (id:24801)
RE/MAX Realty Services Inc.
95 Tiller Trail
Brampton, Ontario
Welcome to 95 Tiller Trail in the heart of Fletchers Creek Village. This fully renovated semi-detached home combines modern upgrades with charm, offering 4 spacious bedrooms, 2 full bathrooms & 1 powder room on main and second level, and a one-bedroom, living room & full bathroom walk-out basement with excellent rental potential. A double-door entry leads you into a bright and open main floor where the living and dining areas flow seamlessly together, perfect for entertaining with access to the elevated deck overlooking the large pie shape backyard. The kitchen has been thoughtfully upgraded with all new cabinetry, 24"x48" tiles, quartz counters, new stainless steel appliances, an island with additional storage, extra large walk in pantry, and a cozy eat-in space that opens to the backyard. Upstairs, the primary suite features a generous walk in closet, while three additional bedrooms provide plenty of space for the whole family. The renovated bathrooms are a standout, showcasing extra large ceramic tiles, glass showers and brand new millwork and fixtures. The walk-out basement extends the living space with a versatile recreation room, a dedicated bedroom, and three piece bathroom-ideal as an in-law suite, rental unit, or private retreat. Step outside and enjoy the spacious pool size backyard, with tremendous potential for your custom landscaping, and additional recreation area to suit your needs. Ideally located, this property is just minutes from Mount Pleasant GO Station, top-rated schools, shopping plazas, parks, and public transit. 95 Tiller Trail is a rare opportunity to own a fully updated family home with the added bonus of a partially rental-ready basement in one of Brampton's most sought-after communities. (id:24801)
Royal LePage Terrequity Realty
401 - 3170 Erin Mills Parkway
Mississauga, Ontario
This stunning 1-bedroom plus den condo is the perfect blend of style and convenience. Step into a bright, open-concept living area with a walkout to your private balcony, complete with a gas BBQ hookup for easy entertaining. The kitchen featuring a breakfast bar, granite countertops, and modern stainless-steel appliances. The separate den is a versatile space, ideal for a home office, study, or secondary bedroom. You'll also appreciate the convenience of an in-suite washer and dryer. This building is an entertainer's paradise. Enjoy the breathtaking south-facing rooftop terrace, a beautifully decorated party room and lounge with a full-size bar and elegant fireplace, a main-floor lounge with a TV, and a fully equipped exercise room. Enjoy an unbeatable location, just steps away from beautiful trails and parks. You're also close to transit, shopping, UTM Campus, and the Erindale and Clarkson GO Stations, with easy access to major highways 403, 407, and QEW. (id:24801)
Century 21 Signature Service
1431 Harmsworth Square
Oakville, Ontario
Rarely Available Spacious 5-Level Backsplit! Welcome to this expansive residence situated on a private lot in a tranquil crescent within Falgarwood's heart. Offering over 3,000 sq. ft. of total living space across five levels, this property is ideal for families seeking comfort and convenience or extended families. The main level features a bright formal living room and dining room, along with a sun-filled eat-in kitchen. The upper level boasts three generously sized bedrooms and a 4-piece main bath. Situated close to the QEW, 403, GO Transit, shopping, and highly rated schools, this home combines size, location, and value an opportunity not to be missed! (id:24801)
Homelife Woodbine Realty Inc.
1173 Woodeden Drive
Mississauga, Ontario
A timeless blend of design and craftsmanship, this custom-built home offers over 7,000 sq ft of living space and sits on a premium 77.5 x 290 ft pool-sized lot in the heart of Mississauga's most coveted neighbourhood, Lorne Park, complete with a spacious 3 car garage. Upon entering the grand foyer, you are immediately greeted by a thoughtfully designed main floor featuring generously sized principal rooms, ideal for both everyday living and entertaining. The chef-inspired kitchen boasts an oversized centre island, an inviting eat-in area, ample counter and storage space, premium appliances, and a butlers pantry that seamlessly flows into the formal dining room, for large family gatherings. The family room overlooks both the kitchen and backyard, and is anchored by a welcoming gas fireplace, creating the perfect setting for relaxation and casual entertaining. The main floor also includes a formal living room, laundry room, and a versatile bedroom that can serve as an office. The second floor is bathed in natural light, thanks to a sizeable skylight that brightens the living space. Upstairs the expansive primary suite overlooks the mature backyard and includes a cozy gas fireplace, his-and-her walk-in closets, a spa-inspired ensuite with heated floors, and a custom laundry chute. Three additional well-appointed bedrooms, each with ample closet space and its own ensuite, ensure comfort and privacy for every family member. The upstairs also boasts a lounge area, ideal for unwinding after a long day. The finished basement, with a separate entrance, includes a bedroom, 3 pc washroom, and plenty of recreation space for the growing family. The expansive, private backyard features endless possibilities for outdoor living, complete with an irrigation system and uplighting that highlight the beautiful perennial gardens. Enjoy the best of South Mississauga, nestled near walking trails, Port Credit, Mississauga Golf Club, hwys, Go Train. Perfect for the most discerning buyer! (id:24801)
Sam Mcdadi Real Estate Inc.
48 Minnewawa Road
Mississauga, Ontario
Welcome Home to this Charming Two Bedroom Bungalow Located in the most Highly Desirable area of Port Credit. Neatly Tucked Away South of Lakeshore Road between Adamson Estate and Tall Oaks Park, this 50 by 140 foot lot could be the Perfect Spot to Build your Dream Home. Zoning could allow Over 3500 square feet of above grade living space with total living space well over 5000 square feet. This mature and family-friendly area is walking distance to Lake Ontario, the Main Port Credit tourist area and Marina. The Charming Village of Port Credit will win you over with it's Boutique Shopping, Upscale Dining, Vibrant Live Music Scene and year-round Festivals & Events. Commuters will Appreciate the Short Walk to the GO Train and future Hurontario LRT transit hub. Quick and convenient access to the QEW, and a 15-minute drive to Pearson Airport. Families will Appreciate top-rated Schools near by including Mentor College and Cawthra Park Secondary (school for the arts). Embrace anactive Port Credit Lifestyle by Biking, Running, or Walking on the nearby Waterfront Trail or launch your Kayak or Paddle Board from the local Marina. (id:24801)
Royal LePage Real Estate Services Ltd.
106 Campbell Avenue E
Milton, Ontario
Your Dream Home Awaits: Meticulous Renovation in Campbellville. Welcome to this stunning, fully updated 3-bedroom raised-bungalow where every upgrade has been completed for you. This home is truly turn-key, featuring a new roof, plumbing, electric, pot lights, and flooring no detail has been overlooked. Step inside and be greeted by an abundance of natural light streaming through new windows, accentuating the elegant new kitchen, large living room and dining room perfect for entertaining. The tranquility of the spa-inspired bathrooms help you relax the day away. The expansive, highly versatile lower level is a homeowner's dream. It includes a spacious family room, a dedicated home office, and a unique generous studio with a separate entrance, offering the perfect private setup for a multi-generational family or a dedicated income suite. Experience the best of indoor-outdoor living. The peaceful and private backyard boasts a large deck and a covered pergola, surrounded by a lush lawn & gardens, an idyllic retreat for quiet evenings or lively gatherings. With a newly paved driveway offering parking for 6, convenience is key. You will fall in love with the location. Take a short stroll to Campbellville's charming downtown for coffee and dining, and enjoy quick highway access for a fast commute to Milton, major cycling routes, conservation areas, and Pearson Airport. Zoned for the highly-coveted Brookville Public School, this is the perfect place to put down roots and thrive. (id:24801)
Royal LePage Meadowtowne Realty
408 - 36 Zorra Street
Toronto, Ontario
Welcome to 36 Zorra St #408! a modern 1-bedroom + den condo in the highly sought-after Thirty Six Zorra Condos. This bright and functional unit offers a thoughtfully designed open-concept layout with floor-to-ceiling windows, flooding the space with natural light. The sleek kitchen features stainless steel appliances, quartz countertops, and ample cabinet space, perfect for everyday living or entertaining. Enjoy a private balcony with south-facing views, ideal for morning coffee or evening relaxation. The spacious bedroom comes with large closets, while the versatile den provides the perfect space for a home office or guest area. Residents of ThirtySix Zorra enjoy exceptional amenities including a rooftop pool with cabanas, a fully equipped fitness centre, party room, co-working spaces, children's play area, and 24-hour concierge. Conveniently located in Etobicokes Islington-City Centre West, you're just steps to Sherway Gardens, TTC & GO Transit, grocery stores, restaurants, and quick access to the Gardiner Expressway and Highway 427! (id:24801)
Royal LePage Signature Realty
914 - 100 Manett Crescent
Brampton, Ontario
The Lavender at The Manett is a thoughtfully designed 1-bedroom penthouse suite offering 694 square feet of interior living space plus a 113 square foot balcony. Inside, the open-concept layout creates a bright and welcoming atmosphere, with oversized windows that fill the living, dining, and kitchen area with natural light and showcase stunning views of the Niagara Escarpment. Durable vinyl plank flooring ties the space together, while the kitchen features quartz countertops, sleek cabinetry, and stainless steel appliances including a fridge, range, and dishwasher, with a layout that makes cooking or entertaining effortless. The spacious bedroom includes a full-size closet and plenty of room to unwind, while the stylish 4-piece bathroom combines comfort and practicality. In-suite laundry, central air conditioning, and individually controlled heating and cooling ensure year-round comfort. Life at The Manett means more than just a beautiful suite. Residents enjoy access to premium amenities including a modern fitness centre, multipurpose social lounge with kitchen, landscaped courtyard, bicycle storage, underground parking, and attentive on-site property management. With secure key fob access, video surveillance, and visitor parking, convenience and peace of mind come built in. Located steps from Koretz Park and only minutes from grocery stores, schools, restaurants, and Mount Pleasant GO Station, The Lavender offers the perfect blend of penthouse living, modern design, and breathtaking escarpment views. (id:24801)
Exp Realty
15 Deer Valley Drive
Caledon, Ontario
Welcome Home to this Stunning 4 + 1 Bedroom All-Brick Detached Beauty! Step into a classic yet modern design featuring a spacious Formal Living & Dining Room, a Gourmet Kitchen with an Island and Sleek Stainless-Steel Appliances, and a Cozy Family Room with a Gas Fireplace that walks out to an amazing Back Patio - perfect for entertaining! The Convenient Mudroom from the garage keeps everything organized. Generous Bedroom Sizes, a luxurious Primary Suite with a Walk-In Closet and Private Ensuite, and a Fully Finished Basement with a Cantina, In-Law Kitchen, and Rec Room make this home truly exceptional! Plus, enjoy the peace of mind with No Neighbors Behind, as it backs onto a picturesque park. The fantastic Rear Yard boasts a tranquil Pond, a Garden Shed, and a Spacious Back Porch - your ideal family entertaining retreat! (id:24801)
RE/MAX Escarpment Realty Inc.
601 - 200 Lagerfeld Drive
Brampton, Ontario
Stunning, Bright, Studio Condo In New Modern Mid-Rise Building Available To Lease. Mount Pleasant Go & Bus Terminal At Door Steps. Large Balcony With Beautiful View, 9 Ft Ceilings, Upgraded Kitchen With S/S Appliances & Granite Countertops, Built-In Microwave, Good Sized Living & Sleeping Area. 4Pc Upgraded Washroom, Ensuite Laundry, Locker & Ecobee Thermostat. Close To All Amenities, Groceries, Schools, Public Transit & Much More. (id:24801)
Royal Star Realty Inc.
561 Harmony Avenue
Burlington, Ontario
Welcome to 561 Harmony Avenuean inviting 4-bedroom, 3.5-bathroom family home in the desirable Dynes neighbourhood. Walk to top-rated schools, parks, and enjoy quick access to shopping and highways. This spacious, nearly 2,800 square foot home has all the space that a large or growing family could ask for. The main floor features formal living and dining rooms, a cozy family room with gas fireplace with side yard access to the impressive pool, hot tub and patio for all entertaining needs. There is also an eat-in kitchen, two-piece bathroom, a private office and main floor laundry for your convenience. Upstairs includes a primary suite with a walk-in closet and ensuite, plus three more bedrooms and a full 4-piece family bathroom. The finished basement features a cozy living space with a huge rec room complete with kitchenette and gas fireplace, 3-piece bathroom, a 5th bedroom with walk in closet and an adjoining work room for all your tools. With the finished basement this beautiful home offers nearly 3800 square feet of total finished living space. Enjoy a double garage, 3-car driveway, and updates like a newer shingles on roof (2015), furnace and a/c (2017) and windows (2021). RSA. (id:24801)
RE/MAX Escarpment Realty Inc.
10 King Street Crescent
Toronto, Ontario
Nestled on a quiet cul-de-sac in Old Weston Village, this 2-storey, 3-bedroom detached home offers rare tranquility in the city. Backing onto the Humber River and trail, it provides peaceful views and direct access to nature, all while being just minutes from the UP Express, TTC, Weston Lions Park, schools, shops, and many more community amenities. Start your mornings with coffee or tea on the large front porch, or unwind in the private backyard, where sweeping views of the river and trail create a serene backdrop. Full of character, the home features beautiful original wood trim throughout, including a spacious primary bedroom with more picture-perfect views. The 4 piece bathroom also includes a skylight which floods the space with tons of natural light. This home offers the perfect balance of peaceful, park-side living and convenient city access with a friendly, close-knit community right outside your door, youll feel at home from the moment you arrive. Dont miss the chance to own this rare gem! (id:24801)
Royal LePage Supreme Realty
484 Kelvedon Mews
Mississauga, Ontario
Welcome to this beautifully renovated semi-detached raised bungalow in the heart of Mississauga! Offering 3+1 bedrooms and 2 full bathrooms, this home is thoughtfully designed for comfort and versatility. The main level features bright vinyl flooring throughout, with an open concept living and dining area. The modern kitchen boasts stainless steel appliances, a stylish centre island with seating, and a walk-out to the backyard perfect for entertaining. The primary bedroom includes pot lights and a closet, while the additional bedrooms are spacious and filled with natural light. A convenient main floor laundry adds to the functionality. The finished basement, with a separate entrance and its own laundry, offers great opportunity for rental income or in-law living. It includes a full kitchen with stainless steel appliances, pot lights, and a cozy family room with a brick fireplace. The flexible living space can easily be converted into a second bedroom. The basement bedroom features a window, vinyl flooring, and a striking feature wall. Enjoy your morning coffee on the front balcony or relax in the private backyard. Located close to community centres, Square One, Celebration Square, schools, parks, and more this home combines modern updates with unbeatable convenience! (id:24801)
Right At Home Realty
435 Stonetree Court
Mississauga, Ontario
Exciting Opportunity To Own A Spectacular Semi-Detached Home In The Fabulous Cooksville! Offering Over 2,100 Sqft Of Living Space Including the Basement, This Fantastic Property Has Tons of Recent Updates Including A Brand New Kitchen, Featuring: Stainless Steel Appliances, Brand New Floors, New Quartz Countertop and Under-Cabinet Lighting (2025). The Entire Home Has Been Freshly Painted Throughout (2025), Providing A Move-In-Ready Gem In A Highly Desirable Neighbourhood. The Spacious, Open Concept Main Floor Is Perfect For Entertaining. Walk Out To A Large Deck Overlooking Your Backyard Sanctuary, With An Opportunity To Create Your Dream Garden. The Skylight Offers Soaring Ceilings That Flood The Second Floor With Natural Light & The Three Generous Bedrooms Are Perfect For A Family Looking For Space To Grow! The Large Primary Bedroom Comes Equipped With A 4-Piece Ensuite Bathroom And A Walk-In Closet! The Newly Updated Basement Features Brand New Flooring And Bright Pot Lights (2025) To Compliment The Built-In Bar And HUGE Rec Room! Highly Sought After Location On A Quiet Cul-De-Sac, Just Minutes From Sprawling Parks, Excellent Schools & Daycares, Home Depot, Real Canadian Superstore, T&T Supermarket, And All Of The Shops & Restaurants At Square One Mall. Conveniently Nestled Close To Hwy 403 QEW, & Cooksville GO Station Makes This An Unbeatable Location For Commuters. You Don't Want To Miss This One! (id:24801)
Royal LePage Estate Realty


