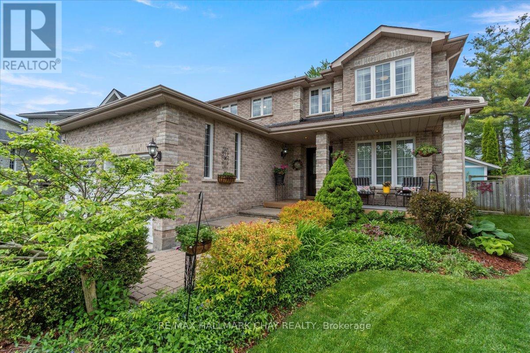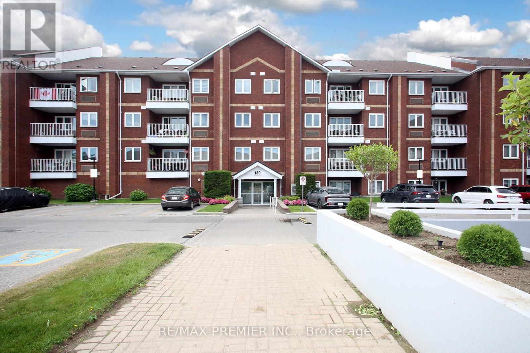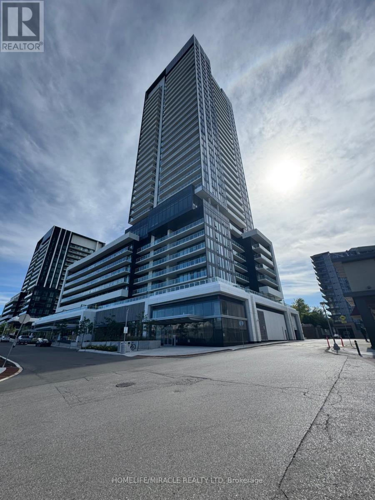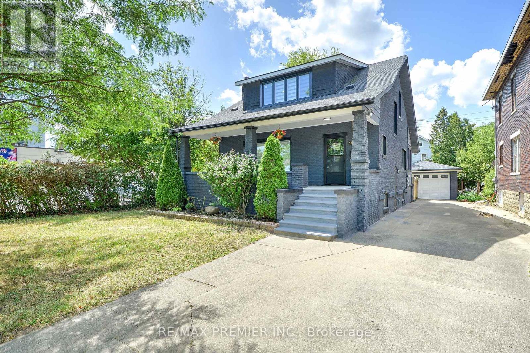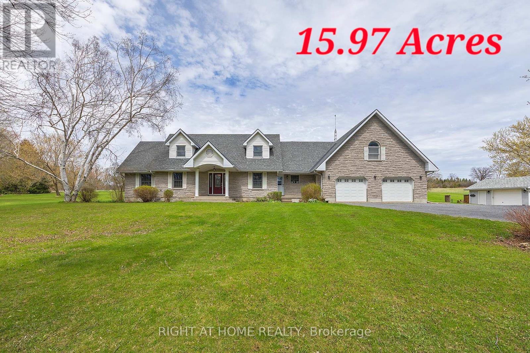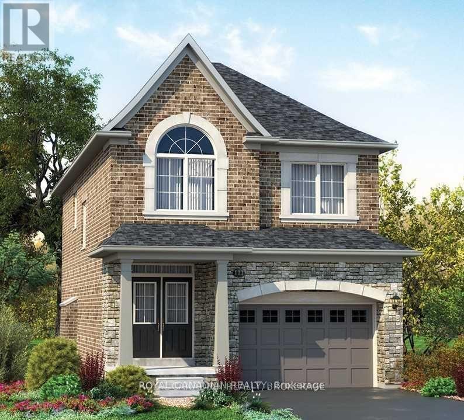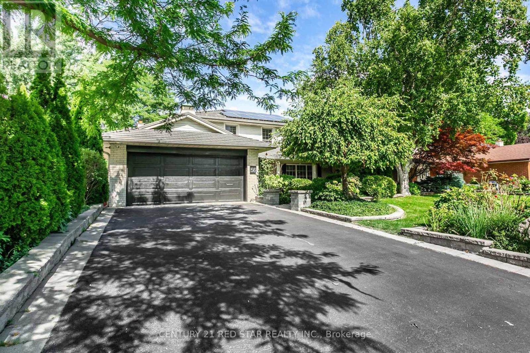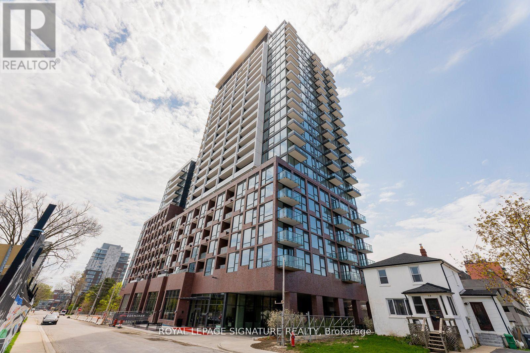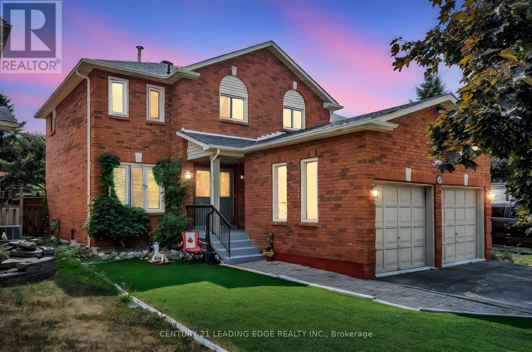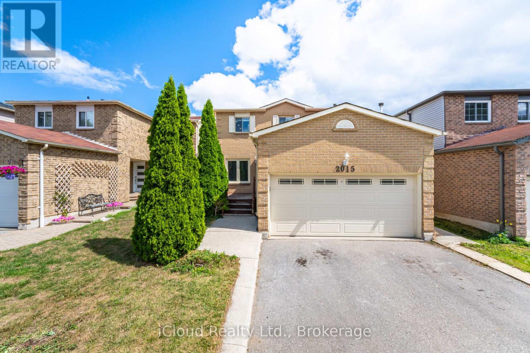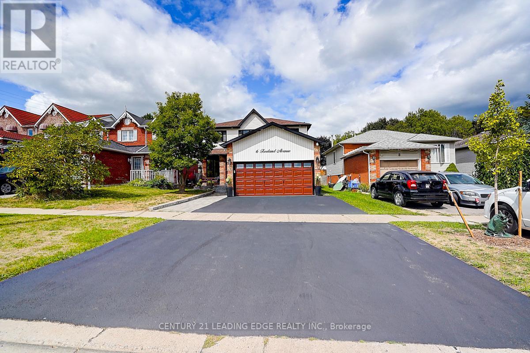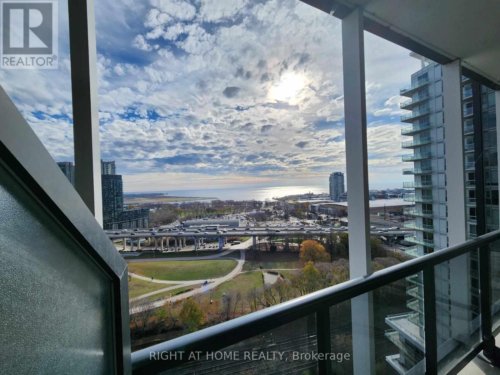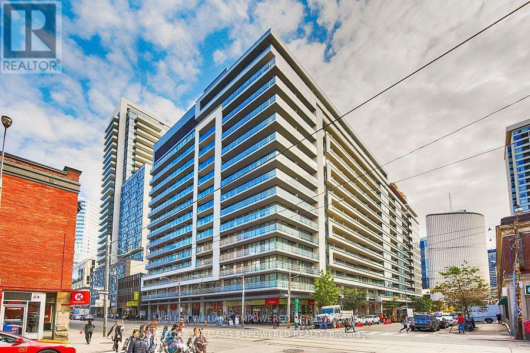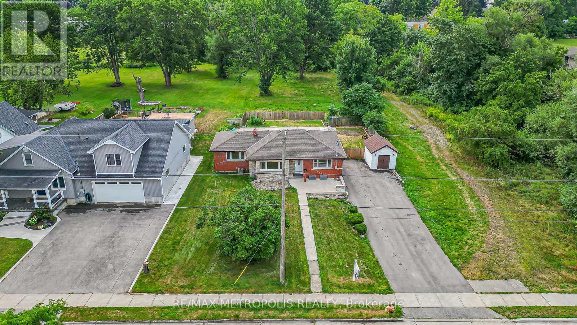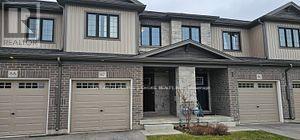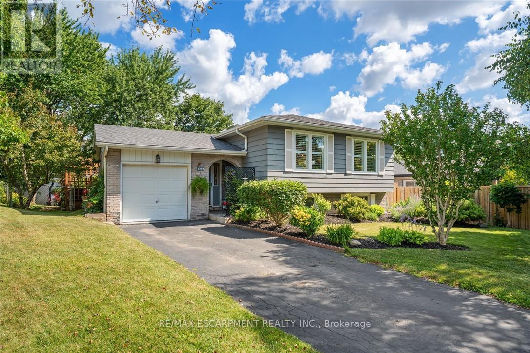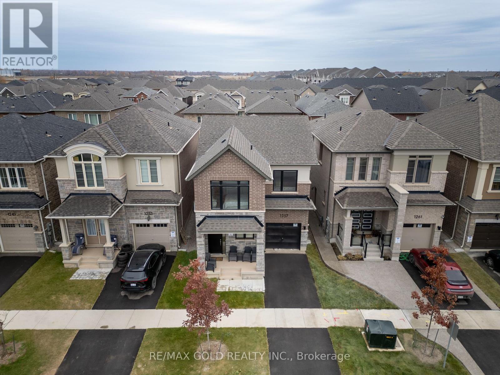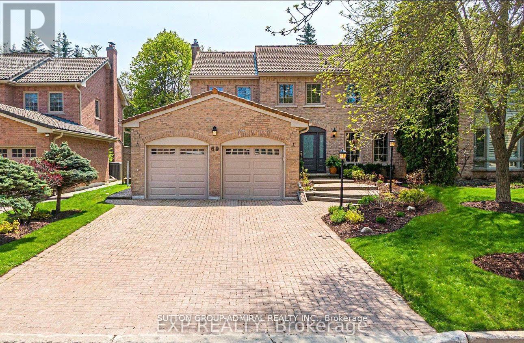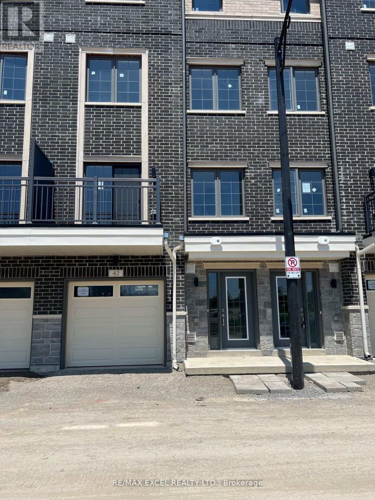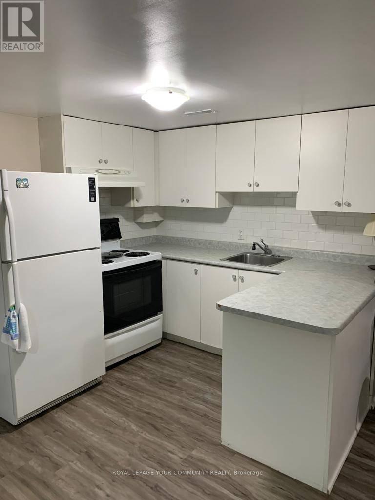20 Stoneybrook Crescent
Barrie, Ontario
Step into the story of life well lived at 20 Stoneybrook Crescent, nestled on a quiet, tree-lined street in the heart of the sought-after Ardagh Bluffs neighbourhood. Imagine peaceful mornings, comfortable living, and a home that effortlessly blends functionality and charm. This is more than a house it's a space that adapts to your lifestyle, ready to grow with you. Set on a premium pie-shaped lot, this home offers over 3,000 sq ft of finished living space, thoughtfully designed to let you gather or spread out with ease. The sunken living room invites quiet evenings or movie nights, while the separate dining and living rooms offer space to host guests, enjoy relaxed conversation or gather for family celebrations. The updated kitchen features granite counters, a breakfast area, and a seamless walkout to the backyard where the real fun begins. Outside, enjoy your own private retreat complete with a heated saltwater pool, hot tub, and cabana - ideal for entertaining or unwinding after a long day. Surrounded by well-tended perennial gardens, this backyard offers more time to relax, not maintain. Upstairs, four generously sized bedrooms provide privacy and comfort, including a spacious main suite with a walk-in closet and a renovated ensuite featuring heated floors. A perfect way to start and end the day. The finished basement adds even more flexibility, with an additional bedroom, 3-piece bath. Plus flexible layout for a home office or gym space, play room, teen hangout, and plenty of storage for everyone and everything. Located near top-rated schools, the scenic Ardagh Bluffs nature trails, Hwy 400, Allandale GO Station, and a short drive to Lake Simcoe, this location is as practical as it is picturesque. Pride of ownership is evident throughout, with thoughtful updates made over the years to enhance both form and function. 20 Stoneybrook Crescent is ready to welcome you home whether you're looking to gather, grow, or simply enjoy the space around you. (id:24801)
RE/MAX Hallmark Chay Realty
407 - 189 Lake Drive Way W
Ajax, Ontario
Corner Unit for Sale Fully Renovated & Move-In Ready!Welcome to this beautifully renovatedcorner unit featuring 2 spacious bedrooms and 2 full washrooms. Renovated from top to bottom,this bright and modern home offers laminate flooring throughout and brand-new appliances in asleek, updated kitchen.The open-concept living room includes a cozy fireplace and walk-out to aprivate balcony, bringing in plenty of natural light.Building Amenities Include Indoor swimmingpool, hot tub,gym,Tennis court,Playground,Party Room Steps to parks, beaches, restaurants,shopping, and just minutes from Highway 401 and the GO Train. New unit doors coming soon. Don'tmiss out this incredible opportunity schedule your viewing today. (id:24801)
RE/MAX Premier Inc.
2509 - 50 O'neill Road
Toronto, Ontario
RODEO CONDOMINIUMS @ Shops at Don Mills: One Bed w/ LARGE TERRACE. Stunning view, architecture by Rodeo Drive apart as an inspiring landmark in the Don Mills community. Connected to great shopping, fine dining, schools, parks, libraries and community centers. The TTC is at your doorstep offering fast connections to the Yonge/Bloor subway line and downtown. Integrated counter depth refrigerator, S/S slide in range with glass top, Built-in oven, Paneled multicycle Dishwasher, S/S Microwave, Built-in hood fan vented to the exterior. Ceiling mounted lighting fixture. Stacked white washer/Dryer. (id:24801)
Homelife/miracle Realty Ltd
1467 Ouellette Avenue
Windsor, Ontario
Incredible Opportunity in Downtown Windsor! Turnkey Triplex with Endless Potential! Extensive upgrades, additions and fully renovated from top to bottom, this stunning detached home features 5+2 bedrooms, 3 modern kitchens, 3 modern bathrooms, 2 laundry area, brand-new flooring, new energy-efficient windows, modern blinds, pot lights all floors, upgraded electrical panel, freshly painted inside and outside, new appliances, new gutter and eavestrough - offering style, space, and serious value. Zoned CD3.5 Commercial/Residential, this property is ideal for investors, multi-generational families, first-time buyers, and professionals seeking a prime location to live in and rent out for mortgage support. Offers the perfect blend of modern living and income potential. Live comfortably on the second floor while renting out the main floor and basement - ideal spaces for lawyers, accountants, or small businesses. Two income streams waiting for you! Located just minutes from Windsor Regional Hospital, Windsor/Detroit USA Tunnel, University of Windsor/St. Clair College, restaurants, hotels, shopping area, and the vibrant downtown scene in Riverside (Detroit River) fronting Detroit, Michigan, plus 24-hour bus access at your doorstep. It has a one detached garage and seven cars can park in the driveway. Option to expand front & back driveways. The roof was changed in 2021. Please refer to a separate sheet for upgrades and additions. Live, rent, or invest offers the flexibility and location to do it all. Let the home pay for itself! Don't miss out! (id:24801)
RE/MAX Premier Inc.
7349 County Rd 2 Road
Greater Napanee, Ontario
Introducing the Prize and Heart of Greater Napanee! Situated on 15.97 acres of breathtaking natural beauty! This home is perfect for a family seeking peace and serenity in a desirable neighbourhood. The location is also ideal for an investor looking to benefit from rental or airbnb income, a workshop for a potential retail location, or the three zoning options that include farming capabilities. This beautiful and captivating property of almost 3700 sq. ft. provides a pleasant uniqueness to the term "country home". With 4+1 bedrooms and 3.5 bathrooms, the quality and versatility is second to none. The location of the home provides the utmost privacy and tranquility. You can experience peace and bliss, while residing in a prime location that's close to many amenities. This lovely home comes with a self contained studio apartment of almost 900 sq. ft. The open concept layout provides a fully equipped kitchen and 3-piece bathroom which is perfect for the in-laws, visitors or tenants. The local market rent creates a great opportunity for investment income. The interior and exterior layout provides superior comfort. The home boasts many upgrades including an elegant brand new front door, quartz countertops, prestigious hardwood floors, large and bright kitchen, a fireplace for extra coziness, spacious rooms, a main floor recreation room, walkout to patio the living room, quaint closet/dressing room in the primary bedroom, an outdoor entertainment space complete with a BBQ/prep area and a well-maintained in-ground pool. The abundance of space is ideal for hosting private and public events. The basement offers a surplus of storage space. The garage includes a third tandem parking space. The external green space is remarkable! Explore and embrace the joys of the great outdoors.A bonus building shed offers additional space for storage, business or the perfect place for you to transform. This is a great opportunity to own a generational property. Don't miss out (id:24801)
Right At Home Realty
Bsmt - 3 Bushwood Trail
Brampton, Ontario
Basement Apartment For Lease. Brand New Freshly Finished Second Dwelling Unit With Separate Laundry And Separate Entrance. 2 Spacious Bedrooms With Closets. Kitchen With Quartz Countertop And Brand New Stainless Steel Appliances. Spacious Family Room With Dining And Sparkling Daylight. Close To Transit, Go Station, Grocery, And Park. (id:24801)
Royal Canadian Realty
56 Silverthorne Bush Drive
Toronto, Ontario
Elegantly renovated, 2 storey 3+ 1 Bdrm family home, in the Heart of Markland Wood! Natural hardwood oak floors, coffered ceiling in living room and new electric fireplace. Fabulous gourmet kitchen open to family room with gas fireplace, quartz countertops, S/S appliances & W/O to professionally landscaped yard with inground hot tub/spa. Perfect yard for entertaining. Upper level boasts large primary bedroom with huge walk in closet which can be easily converted back to 4th bedroom. Side entrance on main level leads to lower level with kitchen, 3 Piece washroom, bedroom & rec room. Perfect for a nanny/granny suite. Walking distance to golf course, Parks, Schools & TTC. Minutes to airport, shopping & hywys. (id:24801)
Century 21 Red Star Realty Inc.
209 - 28 Ann Street
Mississauga, Ontario
*Corner Unit * 716 SF * 1 bed, 1 bath * 2 Balconies * Experience elevated urban living in this sun-filled 716 sq. ft. 1-bedroom, 1-bathroom condo at the brand-new Westport Condos by Edenshaw Developments in the heart of Port Credit. This sophisticated corner unit features two private balconies and expansive floor-to-ceiling windows offering natural light all day. The open-concept layout flows seamlessly through a designer kitchen with custom cabinetry, integrated appliances, and sleek stone countertops into the bright living area. Enjoy over 15,000 sq. ft. of premium amenities, including a grand lobby with concierge, co-working hub, fitness centre, pet spa, rooftop terrace with BBQs and party lounge, kids play areas, guest suites, and more. Unmatched location just steps to the GO Station, a short walk to Lake Ontario, waterfront trails, cafes, boutiques, and future LRT access. Discover luxury, lifestyle, and lakeside charm in Mississauga's most walkable community. Pictures are old, and the unit comes with window coverings. (id:24801)
Royal LePage Signature Realty
21 Brushwood Crescent
Barrie, Ontario
Beautiful family home in one of Barrie's family friendly neighborhoods. This all brick 4 bedroom home is bright and spacious with authentic wood flooring, crown molding and neutral paint colors flowing throughout the main space. Spacious foyer which flows into the formal living room/dining room. Bright kitchen with eating area, pantry and sliding glass doors opens to fully fenced backyard, main floor family room is a great space with wood burning fireplace encased by a wood mantel. The main floor laundry room has inside access to the double car garage. The large master bedroom has detailed wainscoting, crown molding, large windows, a walk in closet, ensuite bathroom. Retreat to the finished lower level with a gas fireplace and games room. Private backyard with mature trees, a spacious wooden deck for entertaining and ashed for additional storage. A high efficiency furnace and A/C were installed in 2014, roof 2024. Great location. Close to walking trails, beaches, shopping and public transportation. (id:24801)
Century 21 Leading Edge Realty Inc.
2015 Shay Drive
Pickering, Ontario
Spacious 4 Bedrooms House with a Legal Walkout Basement Apartment Located In A Family Friendly Neighborhood. Located In A Highly Sought after Neighborhood, Walking Distance To Masjid And Other Amenities Of Life. Bright Family Sized Kitchen with Granite countertop, updated Backsplash with plenty of Cabinet Space, Breakfast Area and S/S appliances. Separate Dining room is ideal for Family gatherings and entertaining. Family Room Offers Open Concept Layout. Beautiful Hardwood Floors in the Family, Living And Dining Room. Generous Size Bedrooms, Primary bedroom retreat boasts a walk-in closet, 4-piece Renovated Ensuite. Modern & Practical Layout. Finished Legal Walkout Basement with 2 Beds, Kitchen and Washroom with Sep Entrance, Rental Potential. Separate Laundry for Main Floor and Basement. Easy Hwy Access To 401/407 and other Amenities of Life. Wont Last!! (id:24801)
Ipro Realty Ltd.
6 Freeland Avenue
Clarington, Ontario
Welcome to this beautiful Family Home in the Heart of Bowmanville!, fully renovated top to bottom in 2024. Perfectly located near parks, schools, shopping, and just minutes from Hwy 401 & Hwy 2 for easy commuting. Main Floor : Brand-new solid wood custom kitchen with custom waterfall quartz countertops and matching backsplash. All new stainless steel appliances (2024). Spacious dining area with walk-out to large deck & private backyard Open-concept living with engineered hardwood flooring throughout. Convenient inside access to a double-car garage Upper Level : Large, sun-filled bedrooms with ample storage. New modern bathroom (2024) with electric toilets Lower Level : Fully finished basement with crown moulding & built-in speaker system. Versatile living space perfect for rec room, home theatre, office, or guest suite Extra Features: 3 bathrooms total, all renovated with modern finishes Full home security system with cameras around the entire house Upgraded garage with custom storage cabinets and inside entry Private backyard with deck & water fountain perfect for entertaining and relaxing (id:24801)
Century 21 Leading Edge Realty Inc.
1801 - 30 Ordnance Street
Toronto, Ontario
Bright & Spacious One Bedroom Condo At Garrison Point With High Ceiling. Live Here & Enjoy The Vibe That Liberty Village Offers. Steps To A Great Selection Of Restaurants, Cafes, Banks, Groceries, Ttc, Parks And Green Space. Enjoy The Expansive View Of The Cn Tower, Lake Front, Cne And Fort York From This High Level Unit. 530 Ft + Balcony Per Floor Plan. (id:24801)
Right At Home Realty
1708 - 111 Elizabeth Street
Toronto, Ontario
Welcome to your newly renovated urban retreat at 111 Elizabeth Street!This spacious 2-bedroom, 2-bathroom residence has been thoughtfully refreshed to match the buildings recent updates, featuring brand new hardwood flooring and a fresh coat of paint throughout for a sleek, move-in ready feel.The modern kitchen is equipped with stainless steel appliances and an open-concept design perfect for both everyday living and entertaining. Step out onto the expansive balcony to take in unobstructed CN Tower viewsan ideal backdrop for al fresco dining or unwinding with your favourite book.Perfectly situated in the heart of downtown Toronto, youre just steps to the Eaton Centre, world-class restaurants, vibrant nightlife, top hospitals, the Financial District, and premier shopping. With seamless TTC transit access, the city is truly at your doorstep.This rare opportunity combines comfort, style, and convenience in one of Torontos most dynamic neighbourhoods. Don't miss your chance to schedule your private showing today and make this stunning home yours! Some images in this listing have been virtually staged to help visualize the property's potential. No changes have been made to the propertys structure or permanent features. These images are for illustrative purposes only and should not be relied upon as an exact representation of the property. (id:24801)
Keller Williams Empowered Realty
1859 Parkhurst Avenue
London East, Ontario
Looking For A Spacious Park-Like Lot Within The City? Welcome To 1859 Parkhurst Ave., A Tastefully Upgraded 4 Bedroom, 2 Bathroom Bungalow On A Quiet Residential Street, Set On An Expansive 0.79 Acre Treed Lot Backing Onto A Creek With Additional Neighbouring Green Space. Offering Both Privacy And Tranquility, This Home Delivers The Perfect Balance Of Nature And City Living.The Main Floor Features 2 Well-Sized Bedrooms, A 4-Piece Bathroom, A Bright Living Room With Large Windows, And An L-Shaped Kitchen With Stainless Steel Appliances. The Lower Level Adds Tremendous Functionality With 2 Additional Bedrooms, A 3-Piece Bathroom, And A Large Recreation Room Perfect For Family Nights Or Hosting Guests.Step Out Through The Patio Doors To A Covered Deck Overlooking Your Fully Fenced Inground Pool A True Backyard Oasis For Relaxation And Entertaining.The Home Has Been Tastefully Upgraded With Features Such As A New Asphalt Driveway, Pot Lights On The Main Level, Kitchen Backsplash, Updated Flooring, And Fresh Paint Throughout.Located Just Minutes From Fanshawe College, The Airport, Shopping, Trails, And With Easy Highway Access, This Property Offers Exceptional Value And Convenience. Don't Miss Your Chance To Own This Unique City Retreat! (id:24801)
RE/MAX Metropolis Realty
87 - 135 Hardcastle Drive
Cambridge, Ontario
Beautiful 3 Bedroom and 3 washrooms Townhouse for Sale in a New Neighborhood Located in Cambridge .Master Bedroom with 4pc Ensuite and Walk in Closet. Brightly-Lit Kitchen Combined with Breakfast Area with sliding Doors Leading up to the newly build Deck. Spacious Great Room, Laminate Flooring, Big Basement with Look out Window. Close to Shopping Centers, Grocery Stores, Conestoga Collage, Bus Stops, School and Parks. Potl Fee=$160 and Window Coverings. (id:24801)
Century 21 People's Choice Realty Inc.
1383 Christina Court
Burlington, Ontario
Welcome to 1383 Christina Court - a beautifully maintained side-split tucked away on a quiet, family-friendly cul-de-sac in Burlington's desirable Tyandaga community. This home combines charm, space, and modern touches in a way that's perfect for everyday living. The bright, open main level showcases a stylish kitchen with custom cabinetry, quartz counters, and hardwood flooring, flowing seamlessly into the living and dining areas - an ideal setup for hosting friends or enjoying family time. Two generous bedrooms, including a relaxing primary suite, share an updated bath complete with a luxurious soaker tub. The fully finished lower level offers incredible flexibility, featuring two more bedrooms, a cozy rec room, a 3-piece bath, and plenty of storage - perfect for guests, a home office, or a growing family. Step into your private backyard oasis with a spacious deck, mature trees, and plenty of lawn for play and relaxation. Whether you're entertaining, dining outdoors, or unwinding in nature, this yard is ready for it all. An attached garage with inside entry adds convenience, and the location puts you close to parks, trails, schools, golf, and all of Burlington's best amenities. A true Tyandaga treasure - ready to welcome you home. (id:24801)
RE/MAX Escarpment Realty Inc.
1257 Trudeau Drive
Milton, Ontario
Stunning Well Kept New Detached House in Newly Developed Community. 2247 Sq Ft, Spacious 4 Bedrooms and 4 Baths with Lots Of Upgrade. Open Concept Living Filled With Natural Light, Modern Chef's Kitchen With Granite Countertop, Center Island And Breakfast Area, Family Room With Fireplace, 9Ft Ceiling On Main, Rough-In Washroom in the basement. Brand New Appliances (Stove, Fridge, Dishwasher, Washer, Dryer), Zebra Blinds, Central AC. Close To All Amenities, New Colleges, University, Highly Ranked Schools, and Library. Close to Highways 401, 407, 403 (id:24801)
RE/MAX Gold Realty Inc.
2394 Emerson Drive
Burlington, Ontario
Beautiful Townhome In The Family Friendly Orchard Community! Updated Kitchen With Backsplash & Stainless Steel Appliances! Laminate Flooring Throughout The Living & Dining Area! Close To Schools & Bronte Creek Provincial Park! (id:24801)
Aimhome Realty Inc.
809 - 2800 Keele Street
Toronto, Ontario
Large Bachelor Suite in the Heart of Downsview. Modern, Newer Boutique Condo features a kitchen with granite counter top. S/S appliances plus spacious living and dining area w/ walkout to private balcony. TTC at doorstep. Close to major Highways and to the new Humber River Hospital. Minutes to Yorkdale Mall and York University. (id:24801)
RE/MAX Premier Inc.
Lower - 69 Marsh Harbour
Aurora, Ontario
Rarely Find Newly Renovated, Bright & Spacious 1 Bed Basement Apartment W/Separate Entrance In High Demand Aurora Highlands. Located In Quiet Court & Private Surroundings. New Custom Kitchen W/Stone Countertop, Backsplash, Updated Flooring, Large Window In Bed, New Appliances, Sauna & Gas Fireplace. Close To All Amenities, Shops, School & Transit. All New Appliances, Fridge, S/S Stove, Microwave/Oven, Washer & Dryer. Professionally interlocked Walkway leading to the basement Entrance.One Parking Spot In Driveway & Tenant To Pay 30% Of All Utilities & Internet to be included. (id:24801)
Sutton Group-Admiral Realty Inc.
42 Clippers Crescent
Whitchurch-Stouffville, Ontario
Luxury modern One Year New Townhouse Located in the heart of Stouffville. Premium Modern finishes Throughout with 9 Feet Ceilings on Upper 3 Floors, Zebra Blinds & Engineered Hardwood Throughout all Floors, Oak Staircase with Steel Railings, Modern Kitchen with Quartz Countertop and Stainless Steel Appliances. Large windows allowing for tons of natural light to flow through. Three Balconies and Direct access to the Garage. Within steps of shopping centers, Longo's supermarket, banks, restaurants, schools, Rexall Drug Store, Goodlife Fitness, Parks, Restaurants. Close to Main Street Stouffville, the Stouffville Go Station, YRT, and so much more! (id:24801)
RE/MAX Excel Realty Ltd.
17 Chopin Court
Whitby, Ontario
Lease this Fully upgraded beauty, Tucked away on a quiet private court in Whitbys highly sought-after Lynde Creek community, this side-split home offers a rare combination of style,comfort, and location. Recent updates include brand-new windows throughout and a durable metal roof for long-term peace of mind. Inside, enjoy rich hardwood flooring, a modern kitchen with new appliances, a large eat in breakfast island and bright, airy living spaces. Fenced in backyard for entertaining guests or privacy for family. Home was completely renovated in 2023. Perfectly situated close to Downtown Whitby, Hwy 401, parks, schools, and all amenities, this home is a true gem in a premium location. (id:24801)
Century 21 Innovative Realty Inc.
23 Charlemont Crescent
Toronto, Ontario
One Large, Bright Bedroom Apartment With Huge Combined Living/Dining Room/Kitchen, Open Concept With Above Grade Windows & Separate Entrance. Family Friendly, Quiet Area. Close To401,404,Ttc,Shopping & Schools. Great Landlord. (id:24801)
Royal LePage Your Community Realty
311 - 20 Guildwood Parkway
Toronto, Ontario
This Suite is all about WOW factor! A One-Of-A-Kind space that stands out from the rest - completely transformed into a Modern Open Concept space. Ideal for downsizing or empty nesters or anyone who wants a truly turn-key property. Plenty of space to entertain or host family & friends while living the resort lifestyle at home. The bright Open Concept Living Room-Dining Room-Sunroom-Kitchen lets the light in and makes it feel even larger than its 1622 sq foot Avonmore footprint. So many details - from Smooth Ceilings, to Wide Plank Hardwood Floors and extensive Custom-designed LED Pot Lights that can not only set the mood or showcase your artwork collection. Gather with family and friends in front of the Fireplace or around the Oversized Central Island. Quality high-end Custom Kitchen Cabinets take advantage of every inch. Soft closing doors, interior organizers, hidden storage in the island and even a baseboard kickplate Central Vac inlet. Thoughtful high-end finishes extend to the Primary Bedroom where $$$ extensive custom cabinetry and interior finishings will satisfy the needs of the most generous of wardrobes. Primary bathroom has Heated Floors and a No-curb entry to the shower. The Second bedroom features a built-in Murphy Bed with Home office/Desk combination & additional storage. A creatively hidden En-Suite Storage Room with Pantry allows for easy and immediate access - so much better than trekking/hauling to the basement! En-Suite Laundry Room contains Central Vac system. This friendly gated community has 24-hour security and all the luxuries you could ask for: Gym, Salt-Water Pool & Hot Tub, Guest Suites, Indoor Practice Driving Range & Outdoor putting green, Pickleball + two outdoor Tennis courts. Extensive manicured gardens and two outdoor terraces with BBQs. A few steps to TTC and a short distance to both GO transit and Via Rail at Guildwood station, make this a great location for heading downtown or beyond. (id:24801)
Real Estate Homeward


